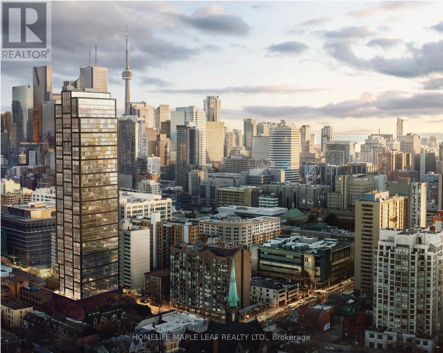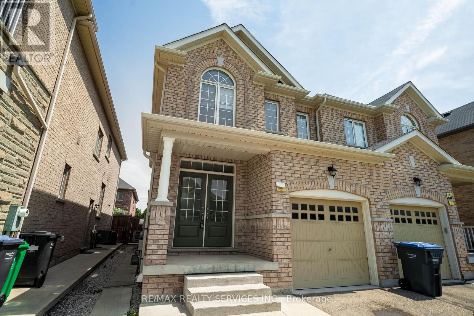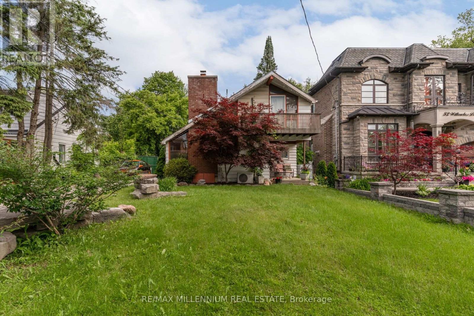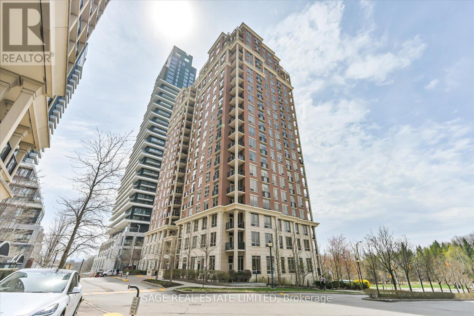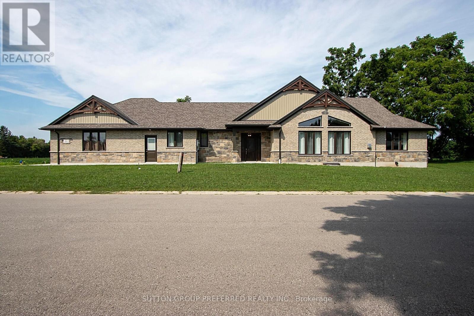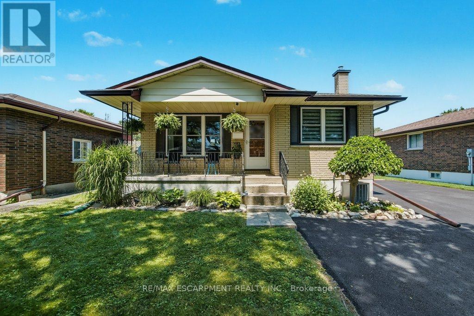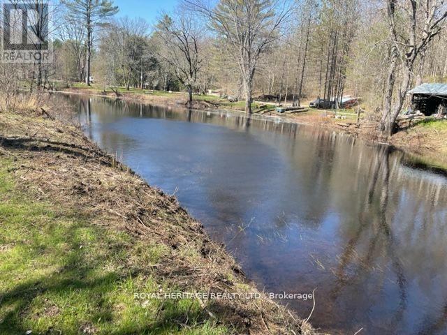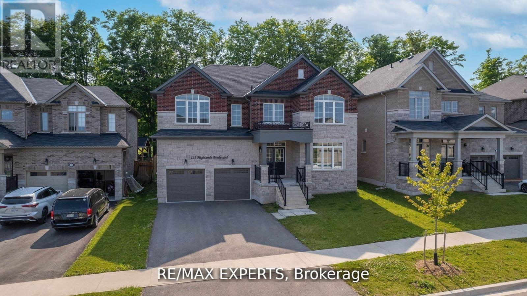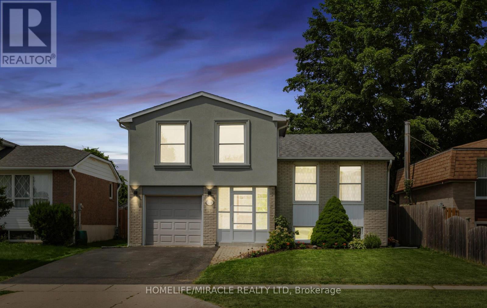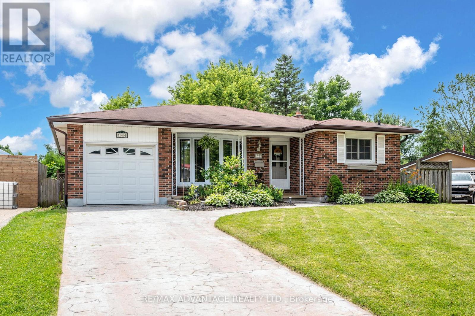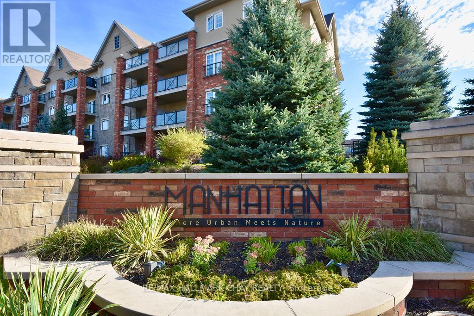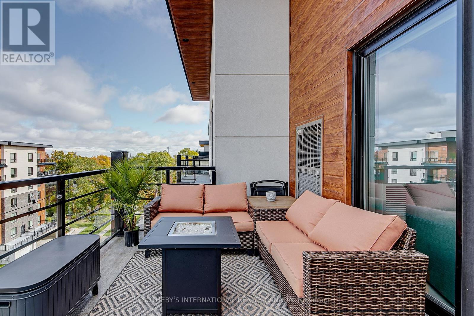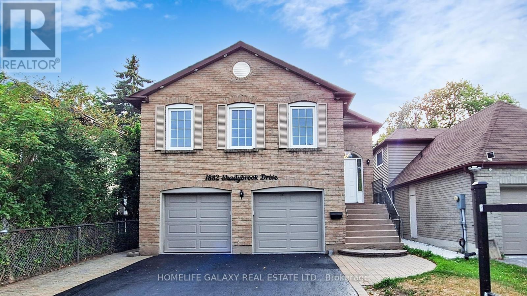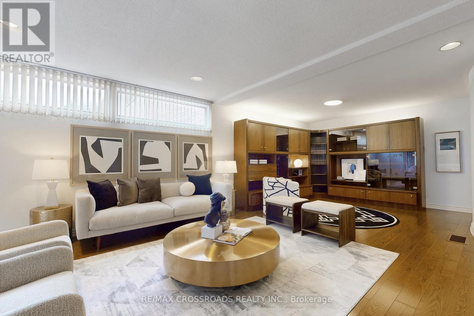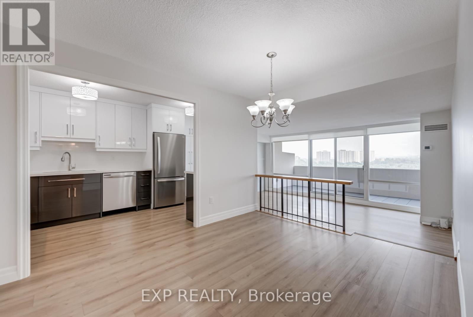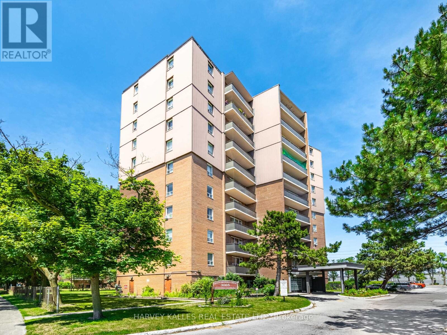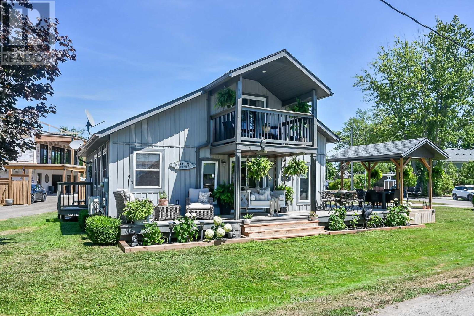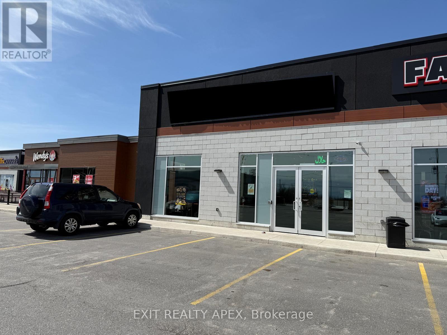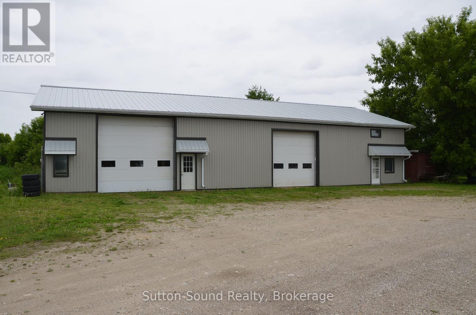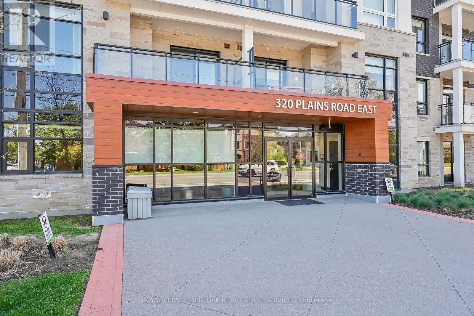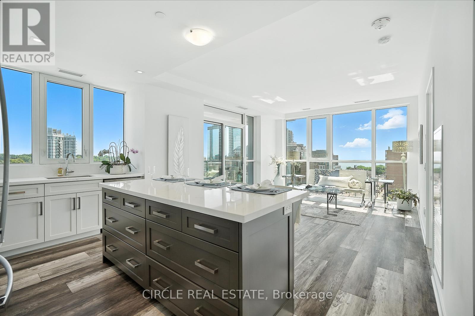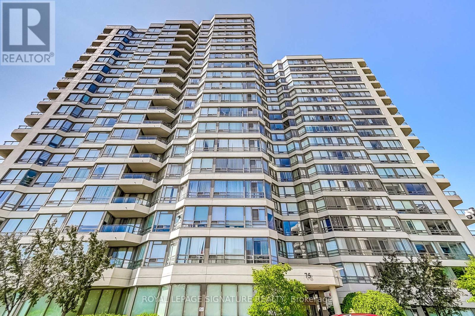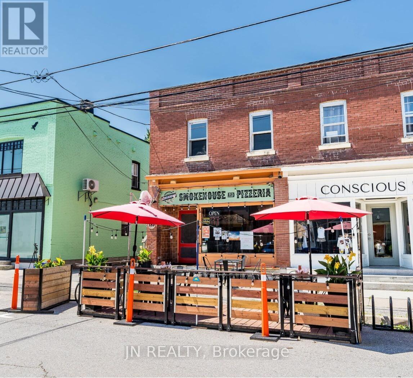210 Glamis Road Unit# 6
Cambridge, Ontario
Welcome to this 3-bedroom condo townhome in the sought-after North Galt neighbourhood of Cambridge! Perfect for first-time buyers, families, or investors, this well-maintained home offers a functional layout with a bright living room, an eat-in kitchen, and a walkout to your private backyard—ideal for entertaining or enjoying summer evenings. Upstairs features three spacious bedrooms and a full bathroom. Located in a quiet, family-friendly complex close to schools, parks, shopping, and easy access to the 401. A great opportunity to own in a desirable area—book your private showing today! (id:41954)
15 Eastdale Avenue
Toronto (Crescent Town), Ontario
ATTENTION, ATTENTION, INVESTORS!! Welcome to this Semi-detached property in a prime location on Danforth and Main!! Property is priced to sell!! Turn-key and Easy Flip!! Don't miss your opportunity to grab this spectacular property! An absolute Renovators Dream!! (id:41954)
4816 - 319 Jarvis Street S
Toronto (Church-Yonge Corridor), Ontario
Must see 1-year-old Prime Condo..!! 1 Bedroom plus 1 den (full washroom ensuite offers modern living at its finest, with upscale finishes and spacious living areas****Conveniently Located at Jarvis & Dundas Steps Away from Yonge and Dundas Square, Subway Station & TMU (Formerly ryerson University) ****Enjoy Unobstructed Views of the CN Tower & City. Immerse Yourself in the Tranquility of Nearby Allan Gardens or Indulge in SHopping at the Iconic Eaton Centre, Which Is Just Moments Away. Experience Downtown Living at its best in this stylish and convenient condominium..!!****Luxurious Lobby Furnished By Versace. Over 10,000 square feet of Indoor & Outdoor Amenities With Quiet Study Area, Co-working Spaces & Private Meetings PRIME Fitness includes 6,500 square feet of indoor and outdoor facilities, featuring Crossfit, Cardio, adn weight training, in a just 1-year-old condo. (id:41954)
8 Humber Trail
Caledon (Palgrave), Ontario
Discover Peace and Serenity in this Charming Country Estate Nestled in the Highly Sought-After Community of Palgrave. Situated on a Beautifully Landscaped 2.33 Acre Lot, this Exceptional Property Offers the Perfect Blend of Privacy, Space, and Nature all Just Minutes from Local Amenities, the Caledon Hills Countryside, Glen Eagle and Caledon Woods Golf Clubs.This Inviting 4 Bedroom, 4 Bathroom Home Features an Elegant Design with Soaring Ceilings, Large Windows that Flood the Interior with Natural Light, and a Walkout Basement with 2 Bedrooms Offering Endless Possibilities for Entertaining Space or Additional Income. Surrounded by Mature Trees, the Property Feels like a Private Retreat Ideal for Morning Coffee on the Deck or Evening Strolls Under the Stars. Car Lovers and Hobbyists will Appreciate the Spacious 3 Car Garage, Providing Ample Storage and Workspace. A Rare Opportunity to Own a Slice of Countryside Paradise where Charm meets Function. (id:41954)
17 Nantucket Crescent
Brampton (Westgate), Ontario
Welcome to this 2-storey home featuring 4+2 bedrooms, 3+1 bathrooms, 2 kitchens, a double garage and an inground swimming pool, situated in Brampton's Westgate neighbourhood! This home features neutral tones, modern finishes and large windows, and a floor plan that is ideal for easy everyday living and hosting. A spacious foyer welcomes you into the home. A bright living room with a large window overlooks the front yard and opens into the family room with a sliding door walk-out to the backyard and deck. The large eat-in kitchen is well-designed with tasteful tones and features a large centre island. Off the kitchen is the spacious dining room with a bay window that overlooks the backyard. Completing the main floor is a powder room, laundry room and inside access to the garage. Upstairs, you will find the primary bedroom with a large closet, a nook for a makeup vanity and a 3-piece ensuite bathroom. Three additional bedrooms, one of which has primary bedroom access, a 3-piece bathroom and linen storage complete the second floor. The basement offers a recreation area, a second kitchen, two bedrooms, a 3-piece bathroom, lots of storage space and a walk-up to the backyard. The inground swimming pool, open greenspace and deck are perfect for summertime entertaining and relaxing outdoors. This location is within close proximity to all amenities, schools, golf courses, parks and trails, with easy highway access! (id:41954)
15 Ebury Drive
Brampton (Credit Valley), Ontario
Discover this exceptional home. Located in one of Brampton's most desirable neighbourhoods, this property features a spacious and thoughtfully designed layout enhanced by 9-foot ceilings, premium hardwood and laminate flooring, and an abundance of natural light throughout. Perfectly positioned with8in walking distance to David Suzuki Secondary School, McClure Public School, Triveni Mandir, public transit, major banks, this home offer unparalleled convince in a warm and welcoming community. The main floor features a combined living and family room, along with a large eat-in kitchen that opens up to a private backyard-ideal for entertaining and everyday family life. Upstairs, bedrooms provide ample space for a growing family. The house also includes a fully furnished two-bedroom basement perfect for extended family living or a potential; income-generating rental unit. (id:41954)
1063 Ravine Road
Minden Hills (Lutterworth), Ontario
Unlock the Potential of The Minden Experience- A Unique Live, Work & Play Opportunity! Here's your chance to own a one-of-a-kind adventure park nestled on over 14 acres with 336 feet of premium frontage on bustling Highway 35 just 2 km south of Minden and only 2 hours from Toronto! Currently home to a well-loved family entertainment destination, this property features commercial zoning and endless potential. Continue the thriving business or dream bigger and develop it into your own vision. The adventure park includes a go-kart track (with a new fleet of 5 karts), batting cages, mini-golf, a chipping range, and nature trails all set up for public fun, private parties, group events, camps, and corporate bookings. The property also features a garage/shop, public washrooms, and a cleared area ready for further development. A cozy 2-bedroom, 1-bath home (900 sq ft) is currently tenanted and the tenant is open to staying on to help manage the track if desired. Also included are two fifth wheel trailers and a comprehensive list of equipment and inclusions making it easy to hit the ground running. Whether you're looking to invest, expand, or embrace a new lifestyle in the heart of Haliburton County, The Minden Experience could be your ticket to fun and financial opportunity! (id:41954)
1063 Ravine Road
Minden Hills (Lutterworth), Ontario
Unlock the Potential of The Minden Experience- A Unique Live, Work & Play Opportunity! Here's your chance to own a one-of-a-kind adventure park nestled on over 14 acres with 336 feet of premium frontage on bustling Highway 35 just 2 km south of Minden and only 2 hours from Toronto! Currently home to a well-loved family entertainment destination, this property features commercial zoning and endless potential. Continue the thriving business or dream bigger and develop it into your own vision. The adventure park includes a go-kart track (with a new fleet of 5 karts), batting cages, mini-golf, a chipping range, and nature trails all set up for public fun, private parties, group events, camps, and corporate bookings. The property also features a garage/shop, public washrooms, and a cleared area ready for further development. A cozy 2-bedroom, 1-bath home (900 sq ft) is currently tenanted and the tenant is open to staying on to help manage the track if desired. Also included are two fifth wheel trailers and a comprehensive list of equipment and inclusions making it easy to hit the ground running. Whether you're looking to invest, expand, or embrace a new lifestyle in the heart of Haliburton County, The Minden Experience could be your ticket to fun and financial opportunity! (id:41954)
215 Roy Drive
Clearview (Stayner), Ontario
Welcome to your dream family home offering nearly 2,900 sq ft on a rare 50-ft lot backing onto a tranquil E.P. forest. This bright, modern farmhouse features a spacious open-concept layout with a grand two-story foyer, gourmet kitchen with quartz island, stainless steel appliances, and a forest-view sink. The seamless flow between the kitchen, family room, and formal living/dining areas connected by a butlers pantry makes entertaining a breeze. Upstairs, you'll find four generously sized bedrooms, each with bathroom access (two ensuites + Jack-and-Jill), plus a convenient upper laundry room. The backyard is a private retreat with a two-tiered deck, firepit, and kids play space. Located in a growing Stayner community. (id:41954)
20 Howard Avenue
Brock (Beaverton), Ontario
Top Reasons You Will Fall In Love With This Detached Raised Bungalow! Located On 1/2 Acre Lot On A Peaceful Street, This Home Features 3 Spacious Bedrooms And A Bright, Open-Concept Living Area. A Newly Renovated Kitchen With A Walk-In Pantry And Quartz Countertops, Backsplash, Extended Cabinets, A Large Island Ideal For Entertaining, Gas Stove, Pot Filler, Built-in Wine Fridge And Microwave. Lower Level With 2 Additional Bedrooms, 2 Washrooms And A Kitchenette With A Walk-In Pantry. A Generous Family Room Perfect For Potential In-Law Suite. Fully Fenced Yard. Recent Updates Include A 200 AMP Electrical Panel, Lenox Furnace (2022), A/C (2022), Stainless Steal Appliances (2022). Double Car Garage With Direct Access To The Basement And A Long Driveway With Parking For Up To 6 Vehicles. Close Proximity To Beautiful Outdoor Spaces Including Thorah Centennial Park and Beaverton Harbour Park And Enjoy The Beach, Marina, Picnic Areas, Playground. Scenic Nature Trails Like The Beaver River Wetland Trail and MacLeod Park Trail. Close To The Brock Community Centre, Local Schools And All Amenities. (id:41954)
30 Willowlea Drive
Toronto (Highland Creek), Ontario
Prime Location in Prestigious Highland Creek! This property sits on a huge 402 ft deep lot, offering a serene and private backyard oasis surrounded by beautiful mature trees. The rare industrial-style garage workshop features soaring 12 ft ceilings and two oversized garage doors perfect for many at home business uses. Located just minutes from the 401, University of Toronto Scarborough, Centennial College, top-rated schools, hospitals, shopping, dining, and more this home truly offers unparalleled convenience and the perfect canvas for your vision! This property is excellent for short term rental and/or use the garage/workshop for creative studio loft space. (id:41954)
233 - 60 Fairfax Crescent
Toronto (Clairlea-Birchmount), Ontario
Welcome to Wilshire on the Green Boutique Living in a Prime Location! Step into this beautifully upgraded 2-bedroom suite, perfectly situated just steps from Warden Station. Featuring a bright, functional layout and a rarely offered floor plan, this unit boasts 704 sq. ft. of interior space plus a massive southern facing 162 sq. ft. balcony, ideal for outdoor entertaining. Enjoy stylish new laminate flooring throughout, a modern kitchen with stainless steel appliances, a breakfast bar, new faucets, and upgraded light fixtures. The spacious semi-ensuite bathroom offers a relaxing soaker tub, while the primary bedroom includes a custom closet organizer for optimal storage. Additional perks include a large entryway closet, ensuite laundry, premium parking and large storage locker conveniently located near the elevator.The building offers excellent amenities, including a full-sized gym and a beautifully landscaped rooftop terrace, perfect for BBQs and hosting family or friends. Freshly painted and professionally cleaned, this move-in ready gem is a short stroll to Warden Subway, Warden Woods Conservation Area, schools, and shopping. A perfect blend of comfort, convenience, and value, this is urban living at its best! (id:41954)
Ph2102 - 1101 Leslie Street
Toronto (Banbury-Don Mills), Ontario
Stunning, Sun-Filled Southwest Corner Penthouse with Unobstructed Views of Sunnybrook Park!This beautifully maintained 1,820 sq.ft. penthouse-level unit features a highly sought-after split-bedroom layout with soaring 9-foot ceilings and walk-outs to an oversized balcony perfect for enjoying breathtaking sunsets and iconic CN Tower views.The expansive living room offers generous space, easily accommodating a grand piano, and is flooded with natural light from its southwest exposure. A formal dining room with a striking double-sided fireplace adds warmth and elegance, creating a refined setting ideal for entertaining. Large windows throughout frame serene park and courtyard views, providing a bright and welcoming ambiance.Located in the coveted Carrington Condos, residents enjoy hotel-style amenities and an unbeatable location near the TTC, upcoming LRT, shopping, and scenic, country-like walking trails.Includes two parking spaces and a locker.Bright, immaculate, and an absolute pleasure to show an exceptional opportunity not to be missed! (id:41954)
114 Barons Court
Central Elgin (Belmont), Ontario
BELMONT BEAUTY!!! SPRAWLING 2+2 BEDROOM RANCH STYLE CUSTOM BUILT HOME FEATURES COURT LOCATION, 4 BATHROOMS, OVER SIZED DOUBLE CAR GARAGE, LOADS OF PARKING AND PRIVACY. BUILT FOR TODAY'S MODERN FAMILY DYNAMICS, WITH HANDICAP ACCESSIBILITY IN MIND. NEW SCHOOL IS UNDER CONSTRUCTION AND COMING SOON. ENDLESS POSSIBILITIES FOR THIS HOME. MAIN FLOOR OPEN CONCEPT, SOARING VAULTED CEILINGS WITH WOOD BEAMS IN KITCHEN, QUARTZ ISLAND, WALK IN PANTRY, STAINLESS APPLIANCES INCLUDED. QUALITY HARDWOOD FLOORS THROUGHOUT. KITCHEN EATING AREA HAS EXIT LEADING TO COVERED PORCH SO YOU CAN WATCH THOSE BEAUTIFUL SUNSETS. COZY LIVING ROOM AREA, WITH GAS FIREPLACE FOR THOSE COOLER NIGHTS. BOTH BEDROOMS ON MAIN WITH THEIR OWN ENSUITE PRIVILEGES. ONE BEDROOM W/ENSUITE IS FULLY HANDICAPPED EQUIPPED, HAS EXTRA SUPPORT IN CEILING FOR HOIST IF REQUIRED. 2ND BEDROOM IS COMPLETE WITH 3 PC BATH, WALK IN SHOWER WITH GLASS DOORS AND WALK IN CLOSET. A 2PC BATH FOR GUESTS AND AN OPEN WOOD STAIRCASE TO LOWER COMPLETE THE MAIN FLOOR. WIDE DOOR WAYS AND CONVENIENT ACCESS THROUGH FRONT DOOR AND GARAGE. NO RAMP REQUIRED. GREAT FOR YOUNG FAMILIES OR RETIREES. BASEMENT ENTRY IN GARAGE TO LOWER LEVEL. EASILY CONVERTED TO APARTMENT/ IN-LAW SUITE. LOWER LEVEL COMPLETE WITH 2 FINISHED BEDROOMS, BATHROOM, FAMILY ROOM. KITCHEN ROUGH IN, WITH LAUNDRY ROOM AND LARGE WALK IN CLOSET. IN FLOOR HEAT THROUGHOUT LOWER LEVEL. ON DEMAND HWH OWNED. NOTE* MAIN FLOOR IS VIRTUALLY STAGED. EASY ACCESS TO 401 AND LOCAL TOWNS. THIS HOME IS A PLEASURE TO SHOW AND WAITING FOR YOUR PERSONAL TOUCHES. (id:41954)
5945 Frontenac Street
Niagara Falls (Arad/fallsview), Ontario
Welcome to this beautifully maintained 3+2 bedroom, 2 bathroom bungalow nestled on a quiet street in desirable South End Niagara. From the moment you arrive, you'll be impressed by the charming front porch, large asphalt driveway (2019), and pristine landscaping that frames this lovely home. Inside, you'll find a bright and inviting main level featuring many updates throughout, including main floor windows (2018), furnace (2018), roof (2018), A/C (2021), and eaves (2018 & 2025) offering peace of mind for years to come. Unwind in the spacious living room or host gatherings with ease in the generous eat-in kitchen there's lots of room. The fully finished lower level includes a SEPARATE ENTRANCE IN LAW SUITE, perfect for extended family or income potential. The attached garage provides direct access to a private backyard oasis, complete with a hot tub (as-is), 10x10 storage shed, and plenty of space for entertaining or relaxing. This is a rare opportunity to own a move-in-ready home in one of Niagara's peaceful and convenient neighbourhoods. (id:41954)
403 - 39 Sister Varga Terrace
Hamilton (Kennedy), Ontario
Exclusive 55+ building on 114 acres with ponds & beautiful landscaping within a safe gated community. This unit offers 2 Bedrooms, 2 baths, Kitchen, Living/Dining area, and in-suite laundry. 1 underground parking spot w/1 storage locker included. Building main floor amenities include golf simulator, indoor pool, hot tub, patio area, change rooms w/sauna, fitness area, dance/movement studio, and Library. (id:41954)
0 Cottage Lane
Tweed (Elzevir (Twp)), Ontario
Client Remarks Beautiful 1/4 Acre Waterfront Lot. Great For Outdoor Activities Such As Hunting And Fishing With Lakes Near By. Snowmobile Trails For Winter, ATV In The Spring, Summer And Fall. Great Place To Be Off Or On The Grid And Get Away From It All. The Property Is Accessible Year Round. There Are No Park Fees Or Land Fees Other Than Property Tax. This Property Is Great For The Family And Friends To Get Away From It All. This Lot Is Environmentally Protected. Extras: Whether You Are An Outdoors Enthusiast, Looking For A Private Community To Hunt, Fish, ATV Or Looking For Nice Place To Get Into Nature This Place Offers It All **EXTRAS** GPS Coordinates https://goo.gl/maps/b5R2WKm1QnGm11o56 (id:41954)
70 Borers Creek Circle
Hamilton (Waterdown), Ontario
Step into this move-in-ready 3-storey townhome overlooking a tranquil pond and scenic walking trails! Spanning over 1,700 square feet, this freshly painted 3-bedroom, 2.5-bathroom residence features soaring 9 ceilings and abundant charm. This property is located in the heart of Waterdown's lively community, mere steps from shops, parks, and schools, with highways just minutes away for effortless commuting. The ground floor welcomes you with a versatile office space, seamless access to the attached garage and an unfinished basement ready for your personal touch. Walkout to a brand-new deck - ideal for morning coffee or unwinding in the evenings. Up the stairs, the open-concept main floor boasts a bright and airy living area with a Juliette balcony. The home flows seamlessly into the modern kitchen which is equipped with stainless steel appliances, undermount lighting, a breakfast bar island and sleek quartz countertops. The adjoining dining space is perfect for hosting gatherings, complemented by a convenient powder room. On the upper floor, the primary suite impresses with a walk-in closet and a luxurious 4-piece ensuite including dual sinks and walk in glass shower, all builder upgrades. Two additional bedrooms offer flexibility for children, guests, or a home office. This townhome marries style, comfort, and an unbeatable location. Don't wait - this beauty wont be on the market for long! RSA. (id:41954)
131 Highlands Boulevard
Cavan Monaghan (Cavan Twp), Ontario
Luxurious 4 Bedrooms 4 Bathrooms 2 Car Tandem Garage Stunning Executive Home Situated On A Premium 52x132Ft Private Ravine Lot That Offers Peace & Tranquility In the Family Friendly Town Of Mill Brook. This Specular Home With Stone & Brick Facade Boasts Approx 3500 Sq Ft Above Grade With An Open Concept Layout, 9 ft Ceilings On The Main Floor, Pot Lights T/Out, Main Floor Office, Engineered Hardwood Flooring, 7 Inch Custom Baseboards, Large Eat-In Custom Kitchen With Brand New S/S Appliances, Quartz Backsplash/ Counters & Centre Island, Elegant Oversized Formal Dining Room, W/I Closet In Primary Bedroom 5Pc Ensuite W Soaker Tub, Large Bedrooms One With Jack & Jill Bath And Another With Ensuite Bath. Tons Of Natural Light! Truly A Must see! Right Across The Street From The Millbrook Community Centre And Minutes From 115 Highway. 20 Mins To Cham Shan Buddhist Temple (largest Temple Outside Of China) Truly A Must See!! (id:41954)
1756 Briarwood Drive
Cambridge, Ontario
Wake up in a home you love! Superb opportunity to own a detached home within walking distance to all Amenities. This beautiful over 1600 Sq ft is completely carpet free. Offering a large formal living room with a Bay window combined with Dining area. Family/ Dining Room with Laminate floors An ideal space for entertaining Guests. Laminate Continues throughout The upper Level with 3 spacious bedrooms and 1 Bathroom. Main level with 1 bedroom and 1 full washroom. Lower level can be used as Entertainment with potential for garden suite for additional income. Roof was replaced in 2018 with asphalt Shingles. Professionally painted. Brand new Staircase and Railings. Includes Stainless steel Appliances and all light fixtures. Beautiful Large fully fenced Yard with Deck and Gazebo. Located minutes walk from Dumfries Conservation area with Mature Trees & Trails. Amenities including The Cambridge Centre, Public Transit, Golf course, Hospital & Highway. Softener Rentals (id:41954)
39 Cloverhill Road
Hamilton (Southam), Ontario
Welcome to 39 Cloverhill Road, a beautifully updated 2-storey detached home nestled on Hamiltons desirable West Mountain. Backing directly onto a greenspace + playground with gated backyard access, this property offers exceptional flexibility for multigenerational living or income potential, featuring two full kitchens, an additional kitchenette, and two laundry areas including a second-floor washer/dryer. Enjoy the bright sunroom with sightlines to the playground as well as the sun-filled backyard with new composite decking. The home also includes a powered shed and a long private driveway with parking for 5+ vehicles. Recent updates include a brand new furnace, A/C, and electrical panel (2025), brand new kitchen with quartz countertops, stainless steel appliances, and modern cabinetry (2025), and roof replacement (approx. 8 years ago with flat roof addition repaired in 2025). The phenomenal location allows for a few minutes' walk to Mohawk College and Upper James shopping, easy Mountain access to downtown, Linc ramp access, transit stops, bike trails and parks. A rare opportunity like this wont last long! (id:41954)
254 Maidstone Court
Caledon (Bolton North), Ontario
Welcome To 254 Maidstone Court A Spacious 4-Bedroom Home Nestled On A Quiet Cul-De-Sac In The Heart Of Bolton's North Hill. Situated On A Rare Pie-Shaped, Pool-Sized Lot Backing Onto Lush Greenspace And The Humber River, This Property Offers Exceptional Privacy And Outdoor Potential. The Walk-Out Basement Is Set Up For An In-Law Suite, Providing Flexible Living Space For Extended Family Or Guests. Thoughtfully Maintained With Key Mechanical Upgrades: Roof (2018) With 50-Year Warranty, Furnace (2021), Hot Water Tank (2018), Deck Boards (2020), And Driveway Repaved (2020). The Home Features A 2-Car Garage And A Long Private Driveway That Can Comfortably Fit Up To 6 Additional Vehicles. Surrounded By Mature Trees And Set In A Family-Friendly Neighbourhood, This Home Offers Both Comfort And Long-Term Value. (id:41954)
144 Antrim Crescent
London South (South Y), Ontario
Welcome to 144 Antrim Crescent! This large lot, all brick ranch, with fresh updates, strategically located on a quiet crescent in Westminster could be the one for you. This home holds 3 bedrooms, 2 full bathrooms, bright living areas, hardwood floors (no carpet), eat-in kitchen with sliding doors to a massive deck & fully fenced private backyard. The newly renovated lower level has a rec room with gas fireplace, den, room used as a 4th bedroom & lots of storage. Situated on a large private lot with low property taxes. Move-in ready with lots of potential. Recent updates include: Furnace (2024), Washer & Dryer (2024), Window in kitchen (2025), Paint & Accent Walls (2025), Flooring in lower level (2025), Bathroom Reno - lower level (2025), Sump Pump & Basin (2025). Attached single car garage, oversized covered porch, fully fenced yard, large deck, privacy, mature trees. Close to major amenities including Westminster Ponds & Hiking Trails, Grocery, Banking, Food & Entertainment, Victoria Hospital, minutes from Downtown London and 401 access. Much more not mentioned here... (id:41954)
636 Queens Avenue
London East (East G), Ontario
Charming Duplex in the Heart of Old East Village! This beautifully updated and well-maintained duplex is the perfect opportunity for investors or owner-occupiers wanting additional income. The main floor unit features a spacious 1-bedroom layout, including a generous updated eat-in kitchen, 3-piece bathroom, living room with fireplace, basement access for storage and rear patio with space for a BBQ and outdoor enjoyment. The upper unit boasts 2 bedrooms, bright living/dining room, 3-piece bathroom, deck for outdoor enjoyment and a versatile loft space ideal for a home office, studio, or additional living area. Each unit has its own private entrance, in-suite laundry and separate hydro meters for added convenience and flexibility. A detached garage with a third hydro meter offers extra storage or a workshop space. With ample parking and a prime location in one of Londons most vibrant neighbourhoods, this property combines character, functionality, and investment value. Don't miss your chance to own a turnkey property close to transit, downtown, shopping, restaurants and more! (id:41954)
2 Bouw Place
Dutton/dunwich (Dutton), Ontario
This executive 2 storey with 5 bedrooms & 4 bathrooms is an ideal place to call home! This brick & stone 2903 sf family home with 3 car attached garage is ready to move in ! Tastefully designed with high quality finishing this home features an open concept floor plan. Great room showcases the electric fireplace. Quartz counter tops in bright kitchen & bathrooms. 4pc ensuite with large glass corner shower, & 2 sinks and walk in closet off main bedroom. Convenient second floor laundry with cupboards. Impressive 9 ft ceilings, 8 ft doors, beautiful luxury plank vinyl & gleaming tile floors. Desirable location in Highland Estate subdivision close to park, walking path, rec centre, shopping, library, splash pad, pickle ball court & public school with quick access to the 401.Move in and enjoy. If doing an offer, please attach ALL schedules - found in documents. (id:41954)
207 - 43 Ferndale Drive S
Barrie (Ardagh), Ontario
Don't miss this move-in-ready opportunity in The Manhattan, one of Barrie's most sought-after condo communities. Combining natural surroundings and urban convenience, this upgraded 2-bedroom, 2-bathroom suite delivers style, value, and lifestyle in equal measure. Bright, open-concept layout with 9-foot ceilings, oversized windows flooding the space with natural light, and durable laminate floors throughout. Modern kitchen featuring granite counters, stainless steel appliances, and ample cabinetry- a perfect fit for cooking, entertaining, or simply relaxing in style. Private balcony overlooking Central Park - ideal for enjoying your morning coffee or evening unwind. The primary suite includes a generous walk-through custom-designed closet and a sleek 4-piece ensuite bathroom. The second bedroom + full bath is versatile for guests, a home office, or creative hobbies. Very well maintained, with many key updates already done (high-efficiency furnace and central air).Comes with underground parking and a private locker, plus ample visitor parking for when friends drop by. A pet-friendly, low-rise building featuring on-site superintendent, elevators, landscaped gardens, playground, and BBQ-friendly balconies. Nestled in Ardagh, just steps from Bear Creek Eco Park, scenic trails, conservation areas, and local amenities like shops, transit, parks, and Hwy 400 access. (id:41954)
6 James Street
Barrie (Ardagh), Ontario
A standout opportunity to own a freehold detached home in the highly coveted Ardagh Bluffs neighbourhood. Ideal for first-time buyers, upsizers or downsizers, it offers excellent value and enduring quality. In this well-cared-for 3-bedroom, 3-bath home, you'll find an inviting open-concept layout on the main floor, light, bright, and welcoming. Modern kitchen with stainless steel appliances and ample storage space. Finished basement featuring a stylish 3-piece bath with a glass-enclosed shower, laundry area, and flexible family room perfect for movie nights, overnight guests, or a kids' play zone. Oversized backyard with a built-in firepit-ideal for relaxed entertaining, summer BBQs, or restful evenings under the stars.Nestled in a family-friendly community known for top-rated schools and surrounded by 518 acres of parkland and over 17km of walking and biking trails. Enjoy rare access to nature right at your doorstep. Commuters will appreciate easy access to Highway 400, public transit, and close proximity to Mapleview Plaza, Park Place, plus local shops, restaurants, rec centres, and more. (id:41954)
609 - 304 Essa Road
Barrie (Ardagh), Ontario
Spectacular Penthouse Unit! RARE Opportunity! Experience Luxury living in this beautiful penthouse located in South Barrie's coveted Gallery Condos. This bright and spacious 2-bedroom unit is flooded with natural light and features top-tier designer upgrades, including quartz countertop, upgraded kitchen cabinets, smooth 9' ceilings with pot lights, high-end laminate flooring, and stainless steel appliances. Step out onto the oversized balcony to take in breathtaking views. Incredible common roof top patio! Includes two parking spots, locker, and convenient en-suite laundry. Set within a serene 14-acre forested park with walking trails, and just minutes from Highway 400, the lake, GO station, grocery stores, the waterfront, downtown restaurants, and all major amenities. Amazing unit for your 1st time buyers! (id:41954)
1882 Shadybrook Drive
Pickering (Amberlea), Ontario
Welcome to 1882 Shadybrook Dr, nestled in Pickerings highly sought-after Amberlea neighbourhood. This spacious and freshly painted 5-bedroom, 4-bathroom home offers a warm, functional layout perfect for growing families. The main level features gleaming hardwood floors, a sun-filled eat-in kitchen, and generous living and dining areas. The fully finished basement comes with a separate entrance and a kitchen rough-in, offering excellent potential for an in-law suite or future rental income. Step outside to a beautifully landscaped backyard designed for both relaxation and entertainingcomplete with a large deck, covered BBQ area, gazebo wired with lighting, and a separate play area for kids. The home also includes a double garage with direct access, extended driveway parking, and sits within walking distance to top-rated schools, parks, trails, grocery stores, and transit. With quick access to Highway 401, this move-in ready home combines comfort, convenience, and value in one of Pickerings most family-friendly communities. (id:41954)
4608 - 180 University Avenue
Toronto (Bay Street Corridor), Ontario
Luxurious Condo Live At Shangri-La. Breathtaking Unobstructed Skyline View. Surrounded By Floor To Ceiling Windows. Enjoy Access To Incomparable 24-Hour Five Star Service And Security, Exquisite Amenities And Exclusive Chi Spa. Best Of Dining, City Life, Entertainment & Financial District At Your Doorstep. (id:41954)
8 Orchid Court
Toronto (St. Andrew-Windfields), Ontario
Gorgeous 5-bedroom executive home on a child safe cul-de-sac, conveniently located in the prestigious St. Andrew-Windfields community, minutes to Highway 401 and 404, walk to parks, shops, restaurants & close to all amenities.Grand skylite foyer opens to a high ceiling hallway flowing into the kitchen, breakfast area & custom-designed family room with built in wall units - both cozy & ideal for gathering. newer roof, furnace & air-cond system. some windows have been replaced. landscaped & treed backyard offers privacy. modern finished basement features office, recreation & game room, media centre & wet bar - perfect for entertaining (id:41954)
1812 - 270 Scarlett Road
Toronto (Rockcliffe-Smythe), Ontario
Welcome to a Lambton Square Gem! This premium, newly renovated unit offers over 1,000 sq ft of stylish living space, including a massive private balcony with unobstructed east-facing views of the Humber River. Step into the brand new kitchen featuring quartz countertops, stainless steel appliances, and plenty of storage and prep space. The spacious dining area seamlessly connects to a sunken living room ideal for relaxing or entertaining guests. The large primary bedroom includes a sleek, modern ensuite and tons of closet space. A second full bathroom adds comfort and convenience for family or visitors. Enjoy updated flooring throughout, ensuite laundry, as well as access to building amenities like an exercise room and outdoor pool. Located just steps from the TTC, with easy access to shopping, dining, entertainment, and the scenic Humber River trails. This home combines comfort, style, and unbeatable convenience. (id:41954)
505 - 3065 Queen Frederica Drive
Mississauga (Applewood), Ontario
Discover the perfect balance of style and functionality in this beautifully maintained2-bedroom, 2-bathroom condo. The open-concept living and dining area welcomes you with a bright, spacious layout that flows effortlessly, ideal for both entertaining and quiet evenings at home. Walkout to your own private balcony, the perfect spot to enjoy your morning coffee or unwind with city views after a long day. Throughout the unit, upgraded carpet flooring adds a layer of comfort while making maintenance a breeze, designed with convenience in mind. Both bedrooms are generously sized, offering a peaceful retreat from the urban pace, complete with large windows that invite in natural light and ample closet space for storage. Located in a well-maintained building with convenient access to local amenities, including shops, restaurants, plazas, parks, schools, and public transit, providing everything you need for a lifestyle of comfort, convenience, and contemporary living. Don't miss your chance to own this exceptional condo! (id:41954)
20 Horse Island
Carling, Ontario
Exclusive Island Retreat on Coveted Horse Island - Georgian Bay. Welcome to an extraordinary opportunity to own a luxurious waterfront escapeon desirable Horse Island, just a 5-minute protected boat ride from local marinas. Nestled on 3.3 acres of ultimate privacy, this exquisiteproperty offers 203' of pristine sandy shoreline, ideal for family enjoyment & framed by iconic Georgian Bay granite. This architecturally designed2,670 SF cottage is a masterpiece of island living, offering 5 spacious bedrooms & 3 beautifully appointed bathrooms, including a private loftsuite; perfect for hosting extended family or guests. The open-concept layout centres around a dramatic hexagon-shaped Great Room, wrappedin windows that invite panoramic water views & natural light from every angle. At the heart of the home, the entertainers kitchen showcasesstunning quartzite countertops, generous prep space & seamless fow for indoor-outdoor entertaining. A cozy freplace adds warmth &ambiance on cooler evenings, while the newly remodelled Georgian Bay Room by Porch to Pier offers a tranquil space to unwind with sweepingviews of the Bay. The private principal suite enjoys its own wing, complete with ensuite bath & captivating water vistas. Quality craftsmanship byrenowned local builder Ron Bowman is evident throughout, with timeless fnishes & thoughtful details. Outdoors, the property truly shines with anew deep-water dock, sandy beach & thoughtfully curated lounge, BBQ & play areas; perfect for entertaining or simply enjoying the serenesurroundings. The protected shoreline offers safe, family-friendly swimming & boating conditions. Offered fully furnished & turn-key, this rareisland gem is ready for immediate enjoyment. Ask the listing agent for a full list of recent upgrades, there are too many to list! Don't miss yourchance to experience the ultimate in Georgian Bay island living. (id:41954)
408 - 7 North Park Road
Vaughan (Beverley Glen), Ontario
UNOBSTRUCTED VIEW OF THE PARK FROM EVERY ROOM. Desirable split 2-bedroom, 2-bath with open balcony overlooking park. Open kitchen boasts granite counter tops & stainless steel appliances. En-suite 4-piece bath. & large walk-In closet In the primary bedroom. Each room In this apartment Is generous, open and filled with natural light. Facilities include: indoor swimming pool, hot tub, sauna, gym, concierge, party/meeting room & recreation room. ONE PARKING AND ONE LOCKER INCLUDED. Lower maintenance fee compare to other 2 bed. condo in the area. (id:41954)
2029 John Street W
Howick, Ontario
Welcome to this beautiful move in ready, 5 bedrooms 3 bath Family home, on a double lot 132 x 132 Enjoy pease and quiet in the Town of Gorrie, just 20 minutes from Listowel. Spacious Family kitchen with island and lots of cupboard space. New syding last year, it is a comfortable home with lots of room and an older shop great for hobbies. No Sunday Showings (id:41954)
1402 - 1000 The Esplanade Road N
Pickering (Town Centre), Ontario
Welcome To This Beautifully Updated 1-Bedroom, 1-Bathroom Condo Offering Modern Finishes And A Thoughtfully Designed Layout. Featuring A Fully Renovated Gourmet Kitchen With Stainless Steel Appliances, Quartz Countertops, Backsplash And Gleaming Tile Floors. The Open-Concept Living And Dining Area Is Bright And Inviting, Leading To A Private Balcony With Unobstructed North-Facing Views.The Spacious Bedroom Includes A Walk-In Closet With Custom Built-Ins. The Renovated Bathroom Features A Quartz Vanity, And The Convenience Of Ensuite Laundry Adds To The Comfort Of Everyday Living. Owned Underground Parking And A Private Storage Locker Are Included.Set In One Of Pickerings Most Desirable Condo Buildings, Residents Enjoy Exceptional Amenities: A Fully Equipped Gym, Outdoor Pool With BBQ Area, Large Party/Event Room With Kitchenette, Game Room With Pool Table, Saunas, And Plenty Of Visitor ParkingAll Within A Secure, Gated Community.Prime Location Just Steps To Pickering Town Centre, Pickering GO Station, Restaurants, Shopping, And Transit. Esplanade Park Is Right Across The Street, And The Pickering Waterfront Is Just A Short Walk Away. (id:41954)
55 Lakeside Drive
Haldimand (Nanticoke), Ontario
Located in the waterfront community of Peacock Point, this impeccably refreshed 1 1/2-Storey retreat delivers 1,125 sq. ft. of stylish living with views of Lake Erie. Completely reimagined in 2022, the heart of the home is a chefs kitchen finished with quartz countertops, custom cabinetry, stainless-steel appliances and double prep sinks, ideal for effortless entertaining or intimate family meals. The primary suite extends to a private balcony and provides Lake Erie views, offering a daily reminder of peaceful living. A second balcony off the upstairs landing provides an additional opportunity of relaxation and gentle breezes. Step outside onto the wrap-around deck, perfect for summer barbecues, morning coffee or evening cocktails. Wall-mounted A/C units installed in 2024 and fully winterization ensure year-round comfort. Quiet and welcoming, this turnkey home strikes the perfect balance between cottage charm and contemporary design. Whether you're seeking a year-round residence or a weekend getaway, this Peacock Point gem invites you to embrace Lake community living in style. (id:41954)
6-1 - 277 Upper Centennial Pkwy Parkway
Hamilton (Stoney Creek Mountain), Ontario
Built out business for sale in prime shopping plaza in Hamilton. Seller has spent over $350,000 in renovating the space. (1 year old).Only the infrastructure is being sold. The brand name will not be transferred. Ideal for any restaurant or take out business. Current Rent is $6,557.60 per month plus estimated TMI of $15 psqft p.a. All sale will be subject to Landlord approval for lease transfer. Some exclusivity applies (id:41954)
95 Mountain Avenue N
Hamilton (Stoney Creek), Ontario
STYLISH BUNGALOW w/PRIVATE BACKYARD OASIS ... Tucked away on 95 Mountain Ave N in lower Stoney Creek close to all amenities, including bus routes, shopping & great dining spots, this UPGRADED and move-in ready family home delivers traditional main floor living in one of Stoney Creek's most sought-after neighbourhoods. From the moment you arrive, you'll notice pride of ownership, attention to detail and inviting charm that flows throughout this home. Step inside to find ceramic tile floors, potlights and a spacious living room (hardwood under carpet). The FULLY UPDATED KITCHEN is a showstopper - GRANITE breakfast bar island with double sinks, stainless steel gas stove & appliances, a stunning 3-sided window, granite counters & tiled backsplash, PLUS a handy pantry/servery area. It seamlessly flows into a bright SUNROOM addition with sliding doors to your BACKYARD RETREAT. The yard is truly a staycation dream, complete with an XL interlock patio, lush landscaping PLUS a sparkling INGROUND SALT-WATER POOL in a fully fenced & private setting. The OVERSIZED GARAGE includes great storage and a convenient man door to the yard. Enjoy 2 spacious bedrooms, a LUXURIOUS main bathroom with an oversized glass shower, separate jetted tub, and granite counters PLUS main floor laundry for everyday ease. The lower level expands your living space with a cozy recreation room featuring a gas fireplace & bar area, small bedroom, hobby room (potential bedroom), and additional bath. Upgrades include A/C & high-efficiency furnace (2019), stylish finishes, and 2 bright skylights. This home is the perfect blend of style, function, and lifestyle, just a short walk to downtown Stoney Creek, all amenities, parks, schools, the escarpment, and quick highway access. CLICK ON MULTIMEDIA for video tour, drone photos, floor plans & more. (id:41954)
88 - 120 Court Drive
Brant (Paris), Ontario
Welcome to this beautifully maintained 3-bedroom, 3-bathroom townhome nestled in the sought-after community of Paris, Ontario. Offering a perfect blend of comfort and style, this home is ideal for families, professionals, or anyone looking to enjoy small-town charm with modern conveniences. Step inside to find warm, gleaming wood floors throughout the main level, creating an inviting and cohesive living space. The open-concept layout flows effortlessly from the living area to the dining space and into a bright, well-appointed kitchen perfect for entertaining or relaxing at home. Upstairs, you'll find three generously sized bedrooms, including a spacious primary suite with a private ensuite and ample closet space. A full upstairs laundry room adds everyday convenience, making laundry day a breeze. The home also features a large unfinished basement, offering a blank canvas for your future recreation room, home office, or extra storage. Located just minutes from downtown Paris, the Grand River, parks, and excellent schools, this property combines modern functionality with timeless charm. Don't miss your chance to make this beautiful townhome your own! (id:41954)
13 - 324 Equestrian Way
Cambridge, Ontario
Your Dream Home Is Here! A Rare Find With Uncompromising Quality. Very Well Kept 2 Storey Townhouse Built by Starwards, located in The Desirable Rivermill Community. The house has so much to offer, 3 Spacious Bedrooms with tons of Natural Light, the Open Concept Design of The Main Living Area Flows Seamlessly Into The Great Room with large windows overlooking the Backyard. 9Ft Ceiling on Main level, Modern Open Concept Kitchen With Extended Cabinets, Granite Counter Top combined with breakfast area with W/O to Deck. Upgraded Baths on the upper level. Big Size Primary Bedroom Features Over Sized Walk-In Closet & 4 Pc Ensuite is a Privilege, Other 2 rooms are spacious accompanied with Large Windows. Oak Stairs With Sleek High End Flooring. Laundry Room On The 2nd Floor & Finished Basement (can be used as home office or recreational space). Perfect House For First Time Home Buyers. Dedicated Parking To Visitors, Just A Few Steps Away. Close To School, Park, Public Transit & Other Amenities (id:41954)
402432 Grey Road 4
West Grey, Ontario
Perfect opportunity to have your home and work together. 1600 sq ft residence with 3 bedrooms and 1.5 baths attached to a 4800 sq ft commercial space, all on 1.44 acres. Could be many uses. Shop heated by forced air natural gas furnace (2021). Bay 1: 12 ft x 12 ft door. 24 ft x 19 ft shop. 3 to hoist. Bay 2: 14 ft x 14 ft door. 38 f x 19 ft shop. Also a 12 x 12 work space and a 26 ft x 14 ft closed shop. Tons of storage. New metal roof and siding. Could rent out shop or residence. Tools, supplies and equipment negotiable. (id:41954)
312 - 320 Plains Road E
Burlington (Lasalle), Ontario
Perfect for First-Time Buyers & Those Looking to Downsize! Rosehaven "Affinity", a highly desirable condo community in trendy Aldershot! Where convenience, comfort, and style come together! This is your chance to step into homeownership in a modern, move-in-ready 2-bedroom, 2-bathroom condo. Enjoy 900 sq. ft. of open-concept living with a custom kitchen, stainless steel appliances, Corian countertops, with plenty of counter space; ideal for entertaining. Close to shops, restaurants, and the GO Station, its perfect for young professionals with a busy lifestyle or if you are looking to down size for a maintenance free lifestyle. Looking for a stylish, low-maintenance home? This graciously finished condo offers executive-level features in a welcoming, professional building. With an elevator, same-floor locker, and top-tier amenities: including a gym, yoga studio, rooftop terrace with BBQs & fireplace, billiards, and a party room, you can enjoy a vibrant yet hassle-free lifestyle. Pet-Friendly Community, excellent location, steps from transit, dining, and shopping. This home is perfect for those looking to simplify without sacrificing quality. Whether you're buying your first home or looking for a fresh start in a thriving community, this condo offers everything you need (id:41954)
603 - 2007 James Street
Burlington (Brant), Ontario
Welcome to 2007 James Street, a stunning corner unit offering exceptional lake views and luxurious living in the heart of downtown Burlington.This spacious two-bedroom suite is flooded with natural light, featuring desirable south-east and north-east exposures. Relax and entertain on the expansive 160 sqft outdoor balcony with a gas line, perfectly positioned to enjoy breathtaking water views and picturesque sunrises.Situated in one of Burlington's most prestigious buildings, this home reflects high-end quality and sophistication at every turn. Residents enjoy exclusive amenities including concierge service, indoor lap pool, panaramic rooftop lounge With BBQs & Fire pits, gym, and elegant common spaces, ensuring a lifestyle of convenience and comfort.Just steps away, you'll find a vibrant array of boutique shops, gourmet dining, charming cafés, and cultural venues. Spend sunny days relaxing at the nearby Burlington Beach, perfect for swimming, picnics, or simply enjoying the tranquil shoreline. Enjoy leisurely strolls along beautiful waterfront trails, visit the nearby Spencer Smith Park for events and recreation, take advantage of the local marina and sailing club. With easy access to major highways, transit routes, and the Burlington GO station, commuting to Toronto or the Niagara region is effortless. Experience the very best Burlington has to offer. (id:41954)
1105 - 75 King Street E
Mississauga (Cooksville), Ontario
Welcome to this beautifully updated, bright and spacious Corner Unit, offering North East views of the city. Enjoy natural light pouring through large windows and relax in the solarium, perfect for taking in the scenery. This move-in-ready unit features 2 bedrooms, 2 full bathrooms and updated kitchen with stainless steel appliances, stone backsplash, pot lights and breakfast bar. Hardwood flooring throughout. The primary bedroom offers a large closet and a 4-piece ensuite with a separate shower stall, providing a private retreat. Ensuite laundry (stacked washer and dryer), 1 parking space and a locker. Enjoy a wide range of exceptional amenities including an exercise room, indoor pool, party room, sauna, visitor parking, security, guest suites, and even a car wash. The building itself has been well maintained, with a recently renovated lobby and hallways, and security on duty during evenings, weekends, and holidays. Located within walking distance to public transit, shopping, restaurants, schools, and the upcoming LRT line, this condo offers ultimate convenience. Easy access to highways and nearby hospitals further enhance the appeal. This is a must-see property for anyone seeking comfort, style, and convenience. Don't miss your chance to make this condo your new home! ** EXTRAS Maintenance Fee Includes: Heat, Hydro, Water, Cable Tv, Internet, CAC, Building Insurance, Parking And Common Elements.** (id:41954)
302 - 56 Lakeside Terrace
Barrie (Little Lake), Ontario
Welcome to this bright and stylish 1-bedroom, 1-bathroom condo located on the 3rd floor of one of Barries newer, professionally managed buildings. This modern unit features an open-concept layout with large windows and quality finishes throughout. The kitchen offers contemporary cabinetry and appliances, opening into a comfortable living area - ideal for both relaxing and entertaining. The spacious bedroom includes a generous closet, while the sleek 4-piece bathroom adds a touch of luxury. Enjoy the added convenience of in-suite laundry and underground parking. Perfectly located close to RVH Hospital, Georgian College, shopping, restaurants, public transit, theatres, and minutes to Hwy 400 and Barrie's beautiful waterfront - this condo offers the ideal blend of comfort, convenience, and lifestyle. (id:41954)
289 Main Street W
King (Schomberg), Ontario
OPPORTUNITY to own an established Turnkey Smokehouse & Pizzeria in the Heart of Schomberg. A beloved culinary gem with deep roots in the community, this established pizzeria has served Schomberg since 1987 and evolved in 2020 with the launch of the townships only smokehouse. A unique and flavorful draw for locals and visitors alike. PRIME LOCATION: Nestled in the vibrant heart of Downtown Schomberg, just steps from the Trisan Community Centre and Schomberg Fairgrounds. Great foot traffic and visibility. Street parking plus 1-3 private parking in rear lot for convenience. SOLID FINANCIALS & LOW OVERHHEAD: Weekly sales approx. $5,000. Competitive Gross lease at $2,100/month (+HST) until Mar 2026, +3% annually from 2026 thru 2030. Cost of food at 15% | Labour costs at 20%. STRONG BRAND & CUSTOMER LOYALTY: Distinctive menu with local favourites. Branded website with online ordering. Glowing reviews and a loyal customer base. OTHER BENEFITS: Indoor seating for 8-10, plus 7' x 18' seasonal patio. Main floor operation has 800 SF with 10ft fire suppression venting hood, walk-in cooler plus storage space in basement. Delivery services available. Experienced staff & operational support including a full written recipe manual detailing all procedures, proprietary sauces, vendor contacts, and more. SafeCheck-certified. POTENTIAL: Strong branding, a one-of-a-kind concept, and proven systems in place. This business offers tremendous growth potential for future expansion. This is a turnkey opportunity to own a piece of Schomberg history with a modern twist. Ideal for an owner-operator or investor looking to build on a trusted foundation. (id:41954)


