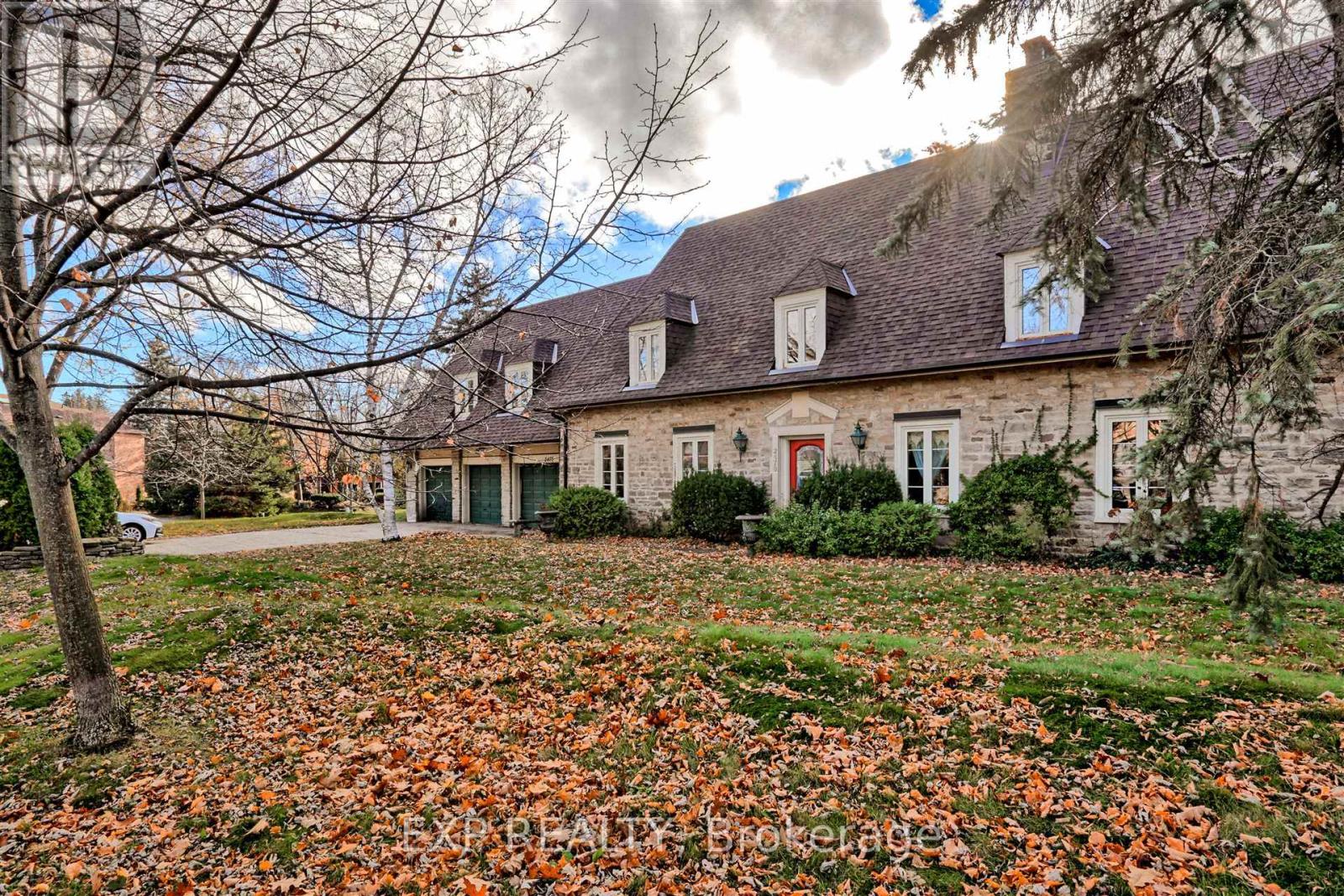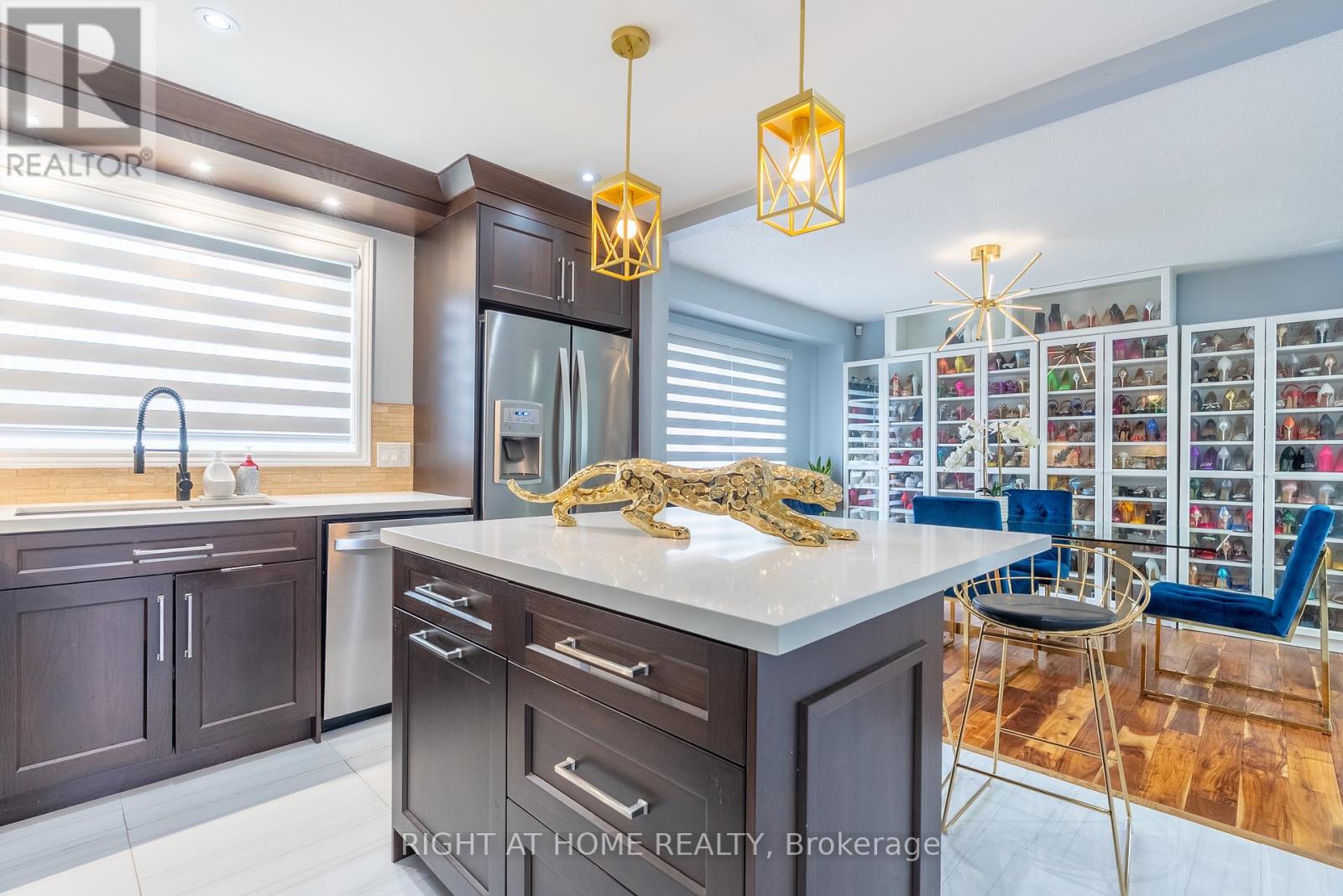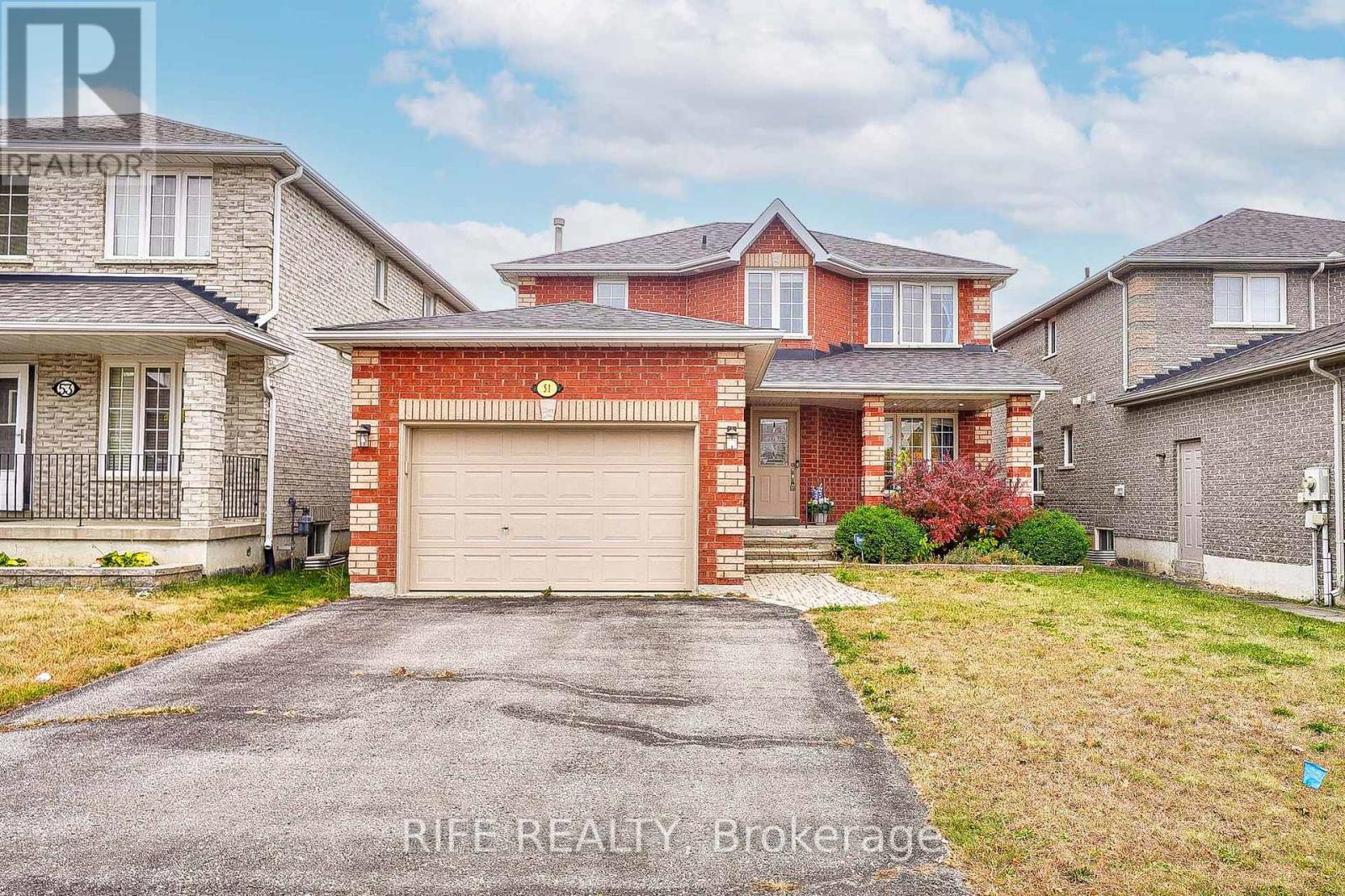1003 - 5 Michael Power Place
Toronto (Islington-City Centre West), Ontario
Leap into the market with this fantastic find! A corner unit that feels like a bungalow in the sky - welcome to this bright and cheerful 2-bedroom, 2-bath suite, perfectly nestled in one of Torontos most sought-after neighborhoods - easy access to subway, transit, major highways, local shopping & schools. Almost 900 square feet w windows in every room. Walk into a proper entrance with ample space for storage, before turning the corner where the open concept floorplan unfolds before you. The updated kitchen, featuring floor-to-ceiling windows, granite countertops with lots of prep space, and sleek stainless steel appliances has lots of natural light, and while open to the dining room, is tucked away from the main living area. The spacious floorplan accommodates a dining room set up & a large living area with room for comfortable 'house sized' furniture. The split bedroom plan offers privacy for each bedroom - the primary bedroom has a double closet & full ensuite bathroom. The 2nd bedroom has a good sized closet & is located close to the 2nd full bathroom w walk in shower stall. Location? Unbeatable. Just minutes from Islington Subway Station and major highways (427/QEW/Gardiner/401), commuting is effortless. A short walk leads to shops, parks, restaurants, and all the conveniences of city living.This well-maintained building offers top-tier amenities, including a gym, spacious party room, visitor parking, and recently upgraded common areas with refreshed hallways, doors, and security systems.Whether you're looking for modern comfort, urban convenience, or a vibrant lifestyle this condo checks every box! Don't miss your chance to call it home! Concierge, Party Room, Visitor Parking and Meeting Room, along with a Games Room, Rec Room, Gym, Security Guard, Bike Storage and Parking Garage. Monthly maintenance fees include Common Element, Heat, Building Insurance, Parking, Water and Air Conditioning. (id:41954)
12889 Third Line
Halton Hills (Rural Halton Hills), Ontario
Discover the charm of this versatile home, designed for families or as an income-generating rental! Nestled on just under half an acre, this residence offers the perfect blend of privacy and convenience, slightly away from the hustle and bustle. Step inside to an inviting main floor featuring an updated open-concept layout with soaring vaulted ceilings. The bright living room, complete with a cozy corner fireplace, flows seamlessly into a renovated kitchen, showcasing a stunning quartz waterfall island. Enjoy meals in the delightful dining room with direct access to the expansive backyard. The spacious primary bedroom is a true retreat, featuring a luxurious 4-piece ensuite with a corner soaking tub, an upgraded shower, and a stylish vanity. Relax in the sunroom just off the primary suite, ideal for unwinding after a long day. Conveniently, the washer and dryer are discreetly located in the primary bedroom's closet. The second bedroom includes its own ensuite 4-piece bathroom, perfect for accommodating guests! With four side doors granting multiple accesses to the backyard, the main floor is designed for easy outdoor enjoyment. Venture to the finished basement with a walkout which has its own separate privacy entrance, offering a second kitchen with an island, a comfortable living room, two additional bedrooms and comes with its own laundry. The backyard is a paradise waiting to be transformed, featuring new decks, stairs leading to scenic hills, stone walkways around the side, and a cozy bonfire area. It offers ample spaces for forest exploration, gardening, and summer fun. Imagine the possibilities for adding dream amenities like a bunkhouse or hot tub! Experience the tranquility of country living while remaining conveniently close to town. This home truly encapsulates the best of both worlds!200amp Electrical Panel (25)Waterproof Basement (22)Well Pump & Tank Pressure (23, 22)Septic Pump & Pumped (25, 23)Septic System (00). (id:41954)
2470 Jarvis Street
Mississauga (Erindale), Ontario
Welcome to 2470 Jarvis St, a charming 4-bedroom heritage home nestled in the heart of Erindale. This home exudes warmth and character making it the perfect place to create lasting memories. The spacious living and dining rooms are filled with natural light, setting the stage for both lively family gatherings and peaceful evenings at home. The family-sized eat-in kitchen is perfect for casual meals and entertaining, with plenty of space for everyone to gather. Upstairs, the primary suite offers a private retreat with a 5-piece ensuite and a spacious walk-in closet. The additional bedrooms provide plenty of room for family or guests. The lower level features a built-in dry bar and flexible space that can be tailored to suit your needs. A walk-out leads to a tranquil backyard rock garden, creating a peaceful oasis where you can relax and unwind. Situated just minutes from major highways, UTM, top schools, parks, trails, and golf clubs, this home offers the ideal blend of serene, private living and convenient access to everything you need. Must see to appreciate this beautiful home and property! (id:41954)
606 - 1230 Marlborough Court
Oakville (Cp College Park), Ontario
Welcome to #606-1230 Marlborough Court a spacious and inviting 2-bedroom, 2-bath condominium in the heart of Oakville's sought-after College Park neighbourhood. With approximately 1,205 square feet of well-designed living space, this bright and airy unit is perfect for those looking to downsize without compromising on comfort or convenience. Step into a generous sized layout with large principal rooms, ideal for both relaxing and entertaining. The kitchen offers ample cabinetry and flows seamlessly into the dining and living areas, with plenty of room to host friends or enjoy a quiet night in. Natural light fills the space through oversized windows. A bright solarium extends your living space, offering the perfect spot for a reading nook, or peaceful morning coffee while enjoying the view. The primary bedroom is a true retreat, featuring a walk-in closet and a private 4-piece ensuite. A second bedroom and an additional full bath provide flexibility for guests, a home office, or hobby space. Enjoy the convenience of in-suite laundry, a dedicated underground parking space, and a locker for extra storage. Located in a well-managed and established building with excellent amenities, residents enjoy peace of mind and a strong sense of community. You'll love the unbeatable location just minutes from Oakville Place Mall, grocery stores, GO Transit, major highways, and scenic walking trails. Whether you're downsizing or simply looking for a comfortable and connected lifestyle, this large condo offers incredible value in a prime location. Don't miss the opportunity to call this wonderful space your next home. (id:41954)
162 Mountainview Road S
Halton Hills (Georgetown), Ontario
Welcome to this charming, bright and beautifully upgraded 4+1 Bdr, 3 Bth home is designed with modern living in mind. Step into a fully open-concept layout creates a seamless flow throughout the main floor, allowing for easy movement and interaction. Main floor featuring a modern Chef-inspired kitchen with new cabinetry W/a spacious breakfast area, large quartz island, mosaic backsplash, under-cabinet lighting, and deep cabinets offering plenty of storage. All new SS appl include a fridge with a water line. Main floor stackable High-end Electrolux front load washer/dryer, pot lights, stylish Zebra blinds, hand scraped hardwood floor throughout making this home a perfect blend of comfort, functionality, and a vibrant lifestyle. An abundance of windows floods the interior with natural sunlight, enhancing the warm and inviting atmosphere. Enjoy seamless indoor-outdoor living with a convenient walk-out to a large covered deck, pool-sized backyard with 5 Ring in/outdoor cameras for optimal security. The backyard is an entertainers paradise for summer BBQs, watching the kids play and plenty of space to relax or host gatherings. All bathrooms boast upgraded finishes, adding a touch of luxury to every corner of the home. The sep entrance bsmt offers a 1-bdr suite, heated flooring, gas fireplace, 3-Piece BTH, private laundry room and kitchen for extra income. Currently it's tenanted to a quiet, A+++ tenant and a medium sized dog for $1,850/month + 30% utilities. Could stay or leave. This home is located steps from a park, walking distance to amenities and elementary schools, and easy access to Hwy 401, making commuting a breeze. The textured concrete driveway provides parking for up to 7 vehicles! You truly have to see this home in person to appreciate the care and thoughtful upgrades throughout! Updates: Kitchen Reno ('21), Hardwood flooring ('21), Insulated Shingles ('22), Water Softener ('23), Exterior Painting ('24), Electrolux Washer/Dryer ('23), Zebra blinds ('23). (id:41954)
893 Blyleven Boulevard
Mississauga (East Credit), Ontario
All brick detached 3 + 1 bedroom home with approx 2,692SF finished living space situated 5 mins from Heartland Town Centre. Exceptional rare layout with 19.5ft spanned family room with fireplace that doubles up as a 4th bedroom above garage. Other features/ finishes include covered porch area, entrance foyer, hardwood on main level, pot lights, open concept layout, stainless steel appliances (gas stove), walk-out from breakfast area, primary bedroom with ensuite washroom and walk-in closet.VACANT 1 bedroom basement apartment with separate side entrance leases for approx $1800+/- mo. Note open concept layout, large windows, pot lights, a sizeable bedroom with walk-in closet, and shared laundry. 2022 Windows, 2021 Roof, 2021 HWT, 2020 Whirlpool Appliances including Gas Dryer. The exterior curb appeal presents well, there is significant hard/ soft landscaping with an interlocking stone patio at the rear and trees above providing a natural canopy. The rear garden is fenced and provides ample privacy with tall cedars along the rear. (id:41954)
1898 Charington Place
London North (North R), Ontario
RARE OPPORTUNITY in much sought after SUNNINGDALE neighbourhood. OVER 1/3 OF AN ACRE WITH TRIPLE CAR GARAGE ON A SECLUDED COURT LOCATION. This modern and open concept one floor home features cathedral, 9 and 10 foot ceilings, oversized windows and nearly 2200 square feet on the main with 2 bedrooms plus den, and a finished lower level. Grand great room with cozy gas fireplace, separate formal dining room, main floor den with cathedral ceiling, main floor laundry and expansive kitchen with large eating area leading to huge sundeck and spectacular fully fenced yard with in-ground sprinkler system. Hardwood floors, carpet and tile flooring. Stamped concrete driveway. Updates include newer furnace and central air, newer roofing shingles. Garage entrance to lower level. Just minutes to so many amenities...restaurants, shopping, Masonville Shopping District, churches, golf courses, hospitals and the university. 6 appliances included. Fantastic opportunity! (id:41954)
6 - 252 Penetanguishene Road
Barrie (Georgian Drive), Ontario
An Excellent Addition To Your Investment Portfolio! Immediate Cash-Flowing Income Property Is Turn-Key & LOW Maintenance of $428.76 a month! Walking Distance To College & RVH Hospital! 4 Beds & 4 Baths For Ultimate Tenant Privacy! Currently Rented at $2700/Month Awesome Monthly Roi! Exponential Growth Opportunity With The Ever-Growing Programs At Georgian College. (id:41954)
88 Chaucer Crescent
Barrie (Letitia Heights), Ontario
The Perfect Home to Get You Into the Market! Welcome to 88 Chaucer Crescent a charming freehold townhouse in desirable Letitia Heights. Ideal for first-time buyers or small families, this well-kept 3+1 bedroom home is located in a quiet, family-friendly neighbourhood close to schools, parks, shopping, commuter routes, just minutes to Hwy 400 and beautiful Sunnidale Park. The main floor features a bright L-shaped living and dining area with a walkout to a lovely English-style garden perfect for entertaining or relaxing outdoors. Upstairs, youll find three spacious bedrooms and a full 4-piece bath. The finished basement offers an extra bedroom, and a convenient 2-piece bathroom perfect for guests, a home office, or a teen retreat. Additional highlights include a single-car garage, a private driveway, and the bonus of no condo fees. Dont miss your chance to get into the market and enjoy all that this welcoming Barrie community has to offer! (id:41954)
51 Kraus Road
Barrie (Edgehill Drive), Ontario
Desirable Family Friendly Neighborhood, Two-Story All-Brick Home, Close To All Daily Amenities, Including Schools, Parks, Restaurants, & Shopping, HWY400. Bright & Functional Floor Plan With Open Concept Kitchen, Cozy Breakfast Nook Can Walk Out To The Beautiful Backyard Through The Sliding Door. Hardwood Floors Main And Second Floor, Huge Master bedroom. A Full Partially Finished Basement With Additional Rec Room (id:41954)
25 Mccabe Lane
New Tecumseth (Tottenham), Ontario
Link-Detached Home Only Attached at the Garage! This exceptional 3+2 -bedroom, 2.5+1 washroom home is a rare Brookfield-built design, offering the privacy of a detached home with the only connection at the garage. Situated near a conservation area on a generously sized lot, this home features a functional layout with well-thought-out upgrades. The main floor boasts 9 ft ceilings with pot lights throughout, creating a bright and inviting atmosphere. The upgraded kitchen features extended-height cabinetry, quartz countertops, a matching quartz backsplash, and stainless steel appliances, making it both stylish and practical. A full oak staircase with elegant metal pickets leads to both the upper and lower levels. The oversized master bedroom is a true retreat, featuring a spacious walk-in closet and an ensuite bath. The home also includes two additional well-sized bedrooms with ample closet space. The finished legal basement apartment comes with a separate entrance, one bedroom, and an additional flexible space that can be rented as a second bedroom or used for personal purposes, offering excellent versatility and potential rental income of $1,500.Outside, the fully fenced backyard provides privacy and a perfect space for relaxation. The home also features a city-approved extended driveway that accommodates parking for three cars, adding to its convenience. This home is within walking distance of essential amenities, including dining, shopping, banking, and No Frills grocery store, making daily errands effortless. The area offers a thriving community atmosphere with festivals, conservation areas, parks, and a convenient community and fitness center. Here, you'll find privacy, child safety, and a welcoming family-friendly neighborhood a perfect place to call home! ** This is a linked property.** (id:41954)
106 Bayberry Street
Whitchurch-Stouffville (Stouffville), Ontario
Welcome to 106 Bayberry St - A freshly painted, sun-filled corner home offering approximately 2,400 sq ft of well-designed living space. This 4-bedroom, 3-bathroom home features an open-concept kitchen with custom backsplash, granite counter, gas stove, stainless steel appliances, and overlooks a spacious living room with pot lights and hardwood floors. Natural light pours in from the east, south, and west exposures. Enjoy outdoor entertaining in the beautifully landscaped backyard featuring a pergola and in-ground smart sprinkler system for easy maintenance. Located in a family-friendly neighbourhood with convenient school bus access and an easy walk to Stouffville Main St. Well-maintained and move-in ready. (id:41954)











