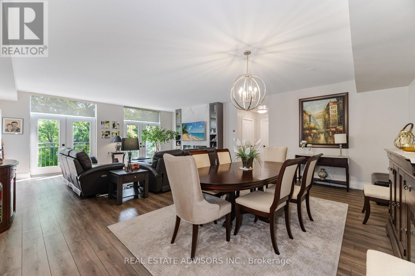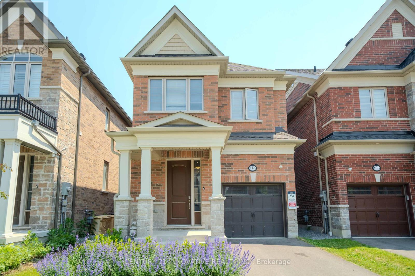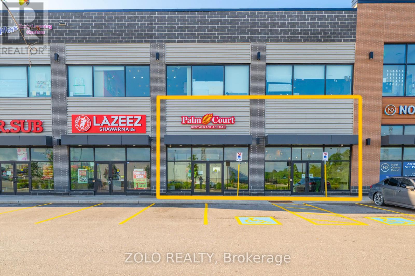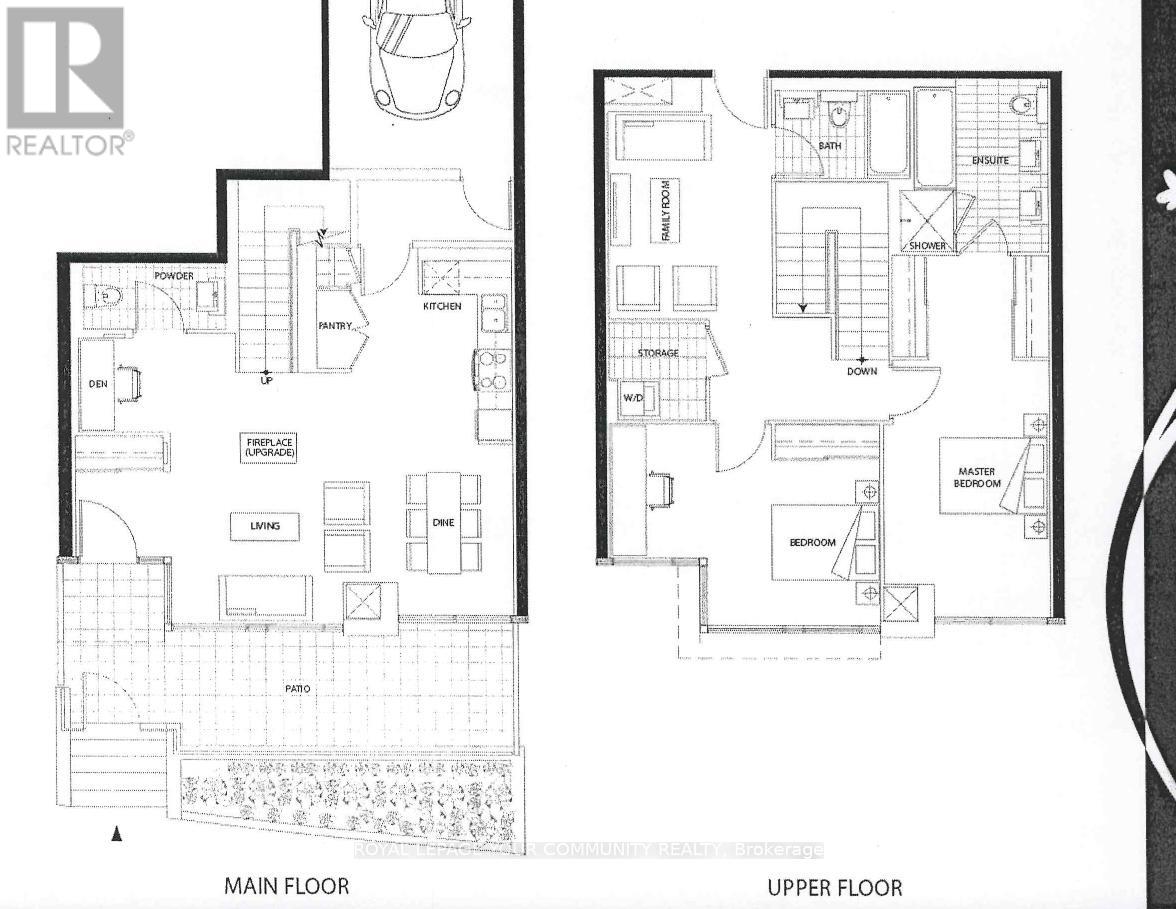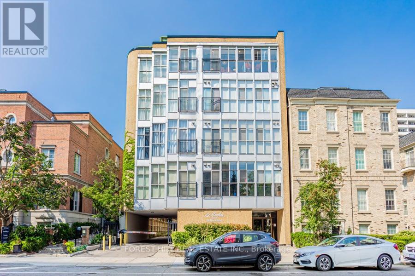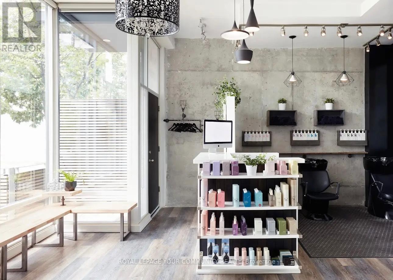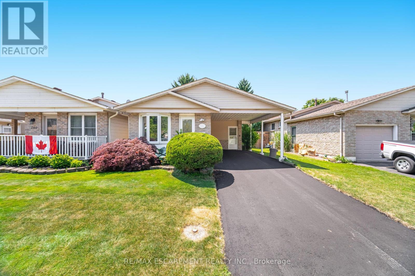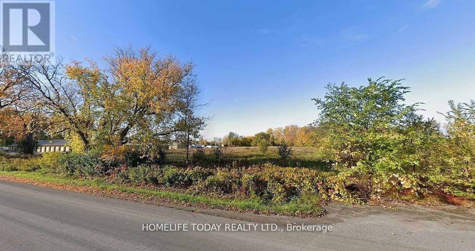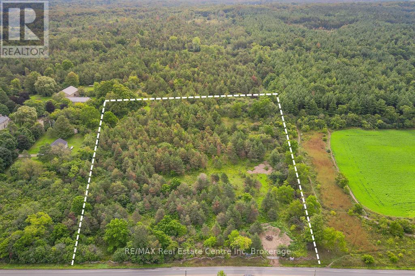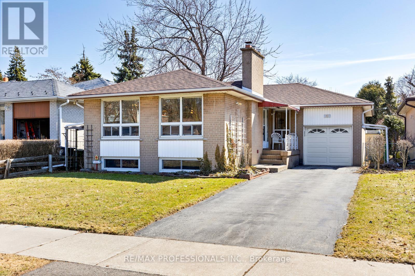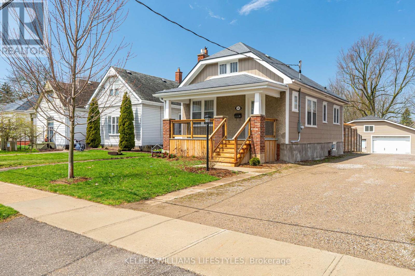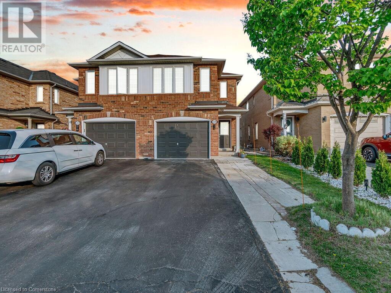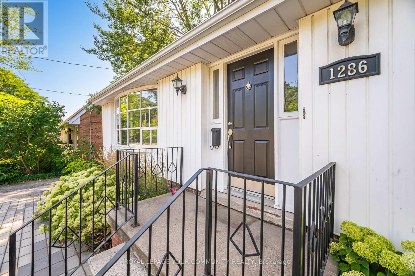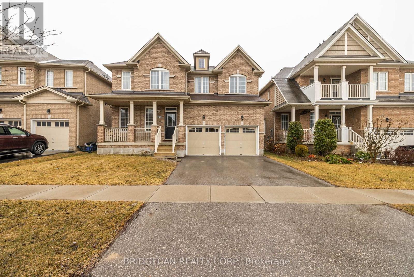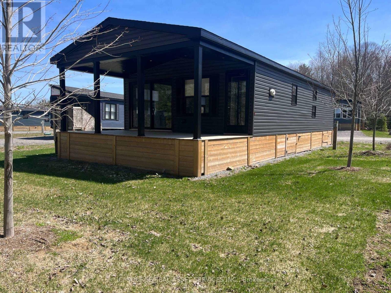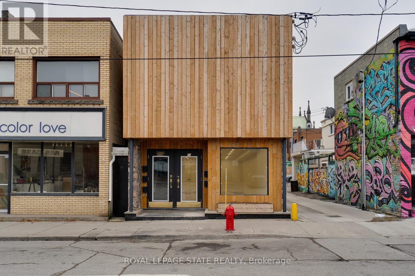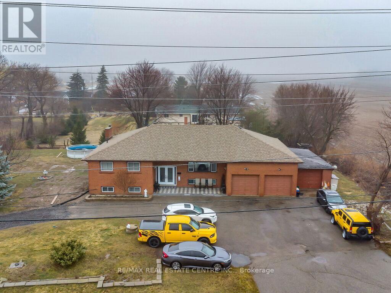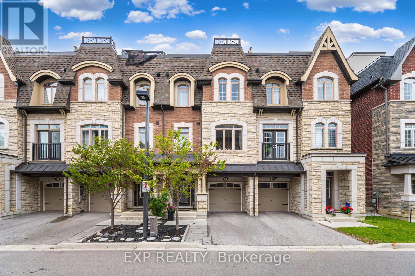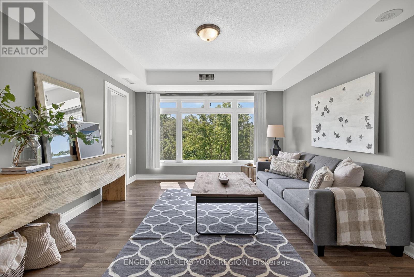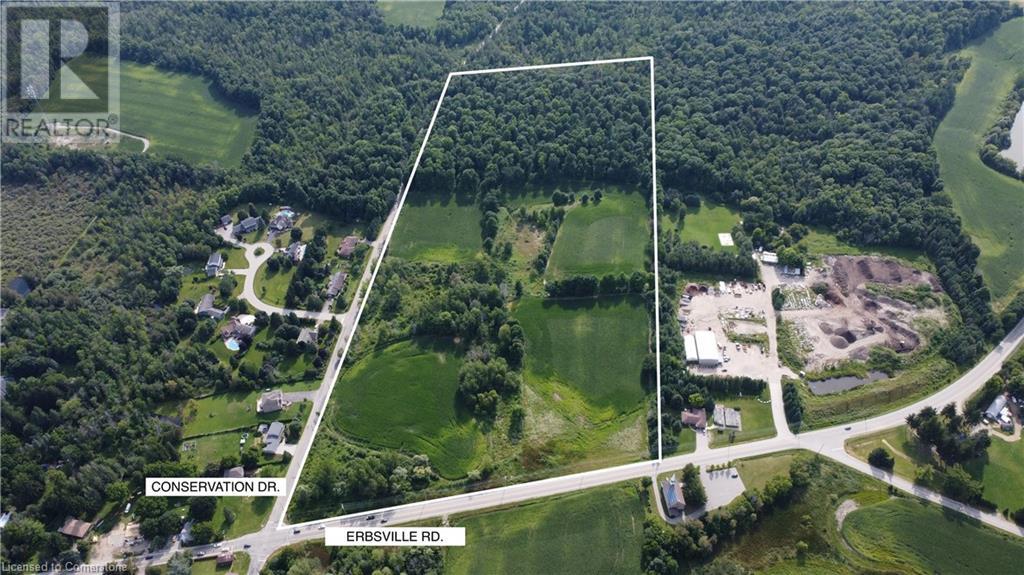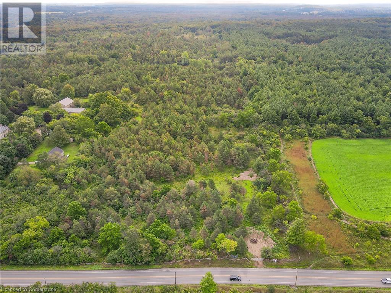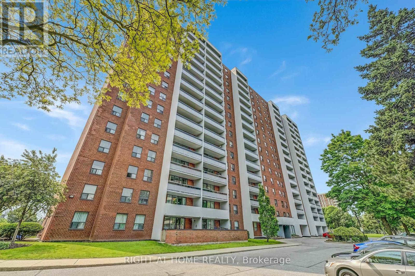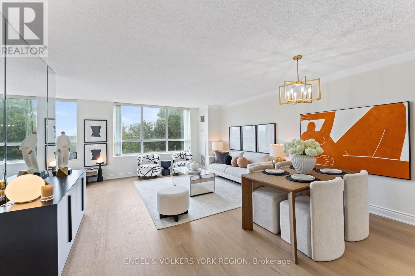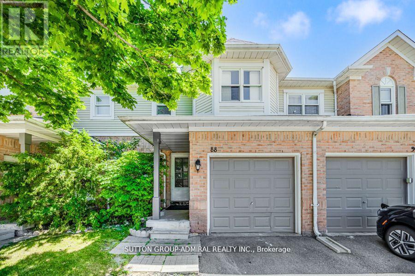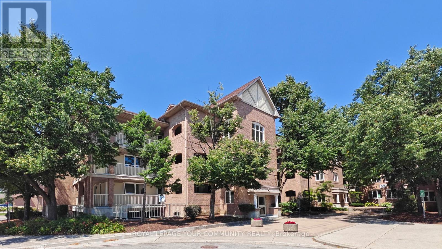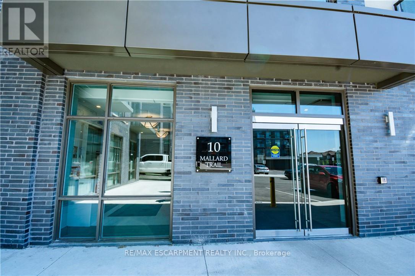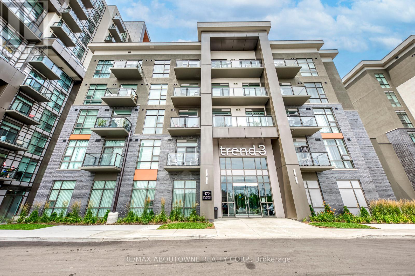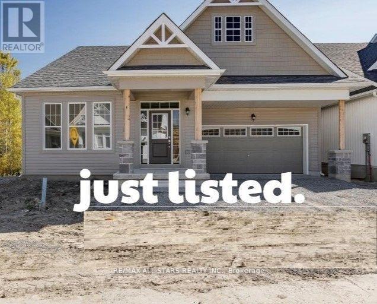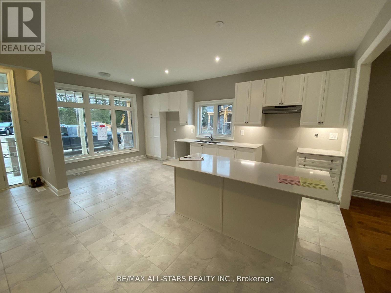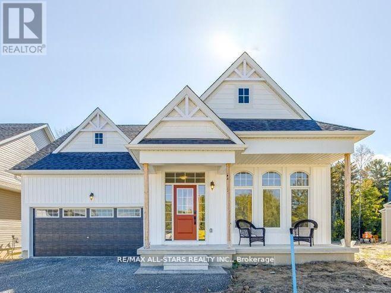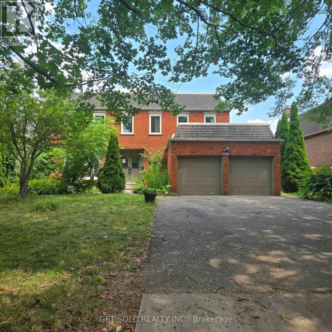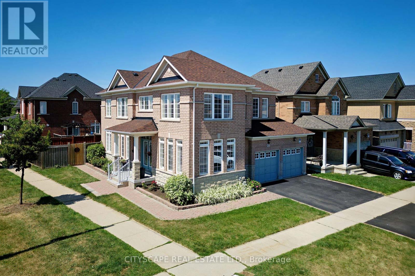79 Bramsey Street
Georgina (Sutton & Jackson's Point), Ontario
Stunning 4-Bedroom, 4-Bathroom All-Brick Residence Boasting 2,405 Sq Ft Of Stylish Living Space On A Sought-After Lot Backing Onto Serene Greenbelt & Walking Trails No Rear Neighbours! Step inside to discover a beautifully updated main floor featuring a gourmet kitchen complete with a spacious breakfast island, sleek quartz countertops, a dedicated coffee nook, and premium stainless steel appliances. The sun-filled living room showcases hardwood flooring, a statement feature wall, and a cozy Napoleon gas fireplace with tranquil views of the lush backyard. Host family and friends in the elegant formal dining area, perfect for entertaining. Retreat upstairs to the luxurious primary suite, offering a generous walk-in closet and spa-like ensuite with a deep soaker tub. Enjoy the convenience of direct entry to the fully insulated double garage with upgraded insulated doors for added comfort. Set in a family-friendly neighborhood near the picturesque Hodgson Trail, Wyndham Park, and the brand-new Julia Munro Park complete with splashpad. Just minutes from the local library, community pool, shopping amenities, and top-rated schools. Only 13 minutes to Highway 404.This home is an absolute must-see! (id:41954)
313 - 53 Woodbridge Avenue
Vaughan (West Woodbridge), Ontario
Luxury Living at Piazza Woodbridge in Market Lane. Experience refined living in this exquisitely renovated, move-in ready residence in the prestigious & Simply the Best-Built Condo in Market Lane! Designed with impeccable taste and high-end finishes throughout, this spacious condo offers 3 full bedrooms and 2 luxurious bathrooms, providing the perfect blend of comfort and sophistication. The open, airy layout is ideal for entertaining family and guests, while the prime Market Lane location places fine dining, boutique shopping, and essential amenities just steps from your door. Perfect for those looking to downsize without compromising on elegance, space, or lifestyle (id:41954)
5670 Thomas Drive
Georgina (Baldwin), Ontario
Looking for your slice of paradise? Look no further!! This home has been fully updated with new windows, high efficiency forced air propane furnace with a/c, full bathroom, flooring, paint all in 2020, and a new kitchen in 2025. This bungalow features 2 well sized bedrooms, large family room, office or 3rd bedroom, modern eat-in kitchen, main floor laundry, enclosed mudroom and that is just on the inside. The exclusively private yard provides plenty of space for parking your RV, trailers or other toys, a portion fenced to keep your 4 legged friends safe, a large deck for entertaining and a detached garage with separate workshop and storage areas. Included in the sale are all the appliances. (id:41954)
110 Dorian Drive
Whitby (Williamsburg), Ontario
A stunning detached 3-bedroom, 3-bathroom home located in the highly sought-after neighborhood of Williamsburg. This property offers much more than just a house; its an opportunity to join a vibrant and family-friendly community. Nestled in one of Whitbys most desirable areas, this home is surrounded by top-rated schools, making it perfect for families seeking quality education for their children. The neighborhood boasts tree-lined streets, pristine parks, and a welcoming atmosphere that makes it easy to feel at home. The property itself shines with its modern design and comfortable layout, ideal for creating cherished family memories. Whether its enjoying a cozy evening in the spacious living areas or taking advantage of the nearby amenities, this home delivers on every level. Dont miss your chance to experience the perfect blend of comfort, convenience, and community living. (id:41954)
7 - 2620 Simcoe Street N
Oshawa (Windfields), Ontario
Located at the prime location of Windfields, Oshawa N, Palm Court Restaurant is a well established and beloved dining destination offering a warm, inviting atmosphere and a menu full of delicious, high-quality dishes and the LLBO license, offering a wide range of beverages and cocktails. The restaurant boasts of its loyal customer base and a prime location in the bustling windfields area, making it an incredible opportunity for a passionate entrepreneur or restaurateur looking to take over a thriving business. Situated on a busy Simcoe St N, the restaurant enjoys high visibility and steady foot traffic, and is known for great food, friendly service, and cozy ambience, which has built a strong local following. The restaurant is 2800 Sq ft. It has a setup that supports 2 kitchens for different cuisines. Rent $12043 (Includes base rent &TMI). 10 Year lease commenced in February 2021. Hence 5 years, 7 months remaining on lease. Seating: Dining Section-56; Bar Section seats 38, Total Liquor license (LLBO) capacity is 90. Restaurant opened April 2022, Business age is 3 years, 3 months. All Equipment is owned. Currently 10 Employees. (id:41954)
2909 - 21 Iceboat Terrace
Toronto (Waterfront Communities), Ontario
Experience elevated urban living in this breathtaking corner suite, offering iconic, unobstructed south-facing views of Lake Ontario and the Toronto skyline. Nestled within the highly coveted Concord City Place community, this sun-soaked 2-bedroom, 2-bathroom residence blends elegance, comfort, and contemporary design in one of downtown Toronto''s most vibrant waterfront neighborhoods. From the moment you enter, you're welcomed by expansive floor-to-ceiling windows that span the entire suite, immersing every corner in natural light and showcasing panoramic vistas of the CN Tower, the lake, and the citi''s glittering skyline. The thoughtfully designed open-concept layout seamlessly integrates the living, dining, and kitchen areas ideal for sophisticated entertaining or quiet evenings at home. The modern chefs kitchen is both functional and refined, featuring premium Miele appliances, sleek custom cabinetry, and an abundance of quartz countertop space perfect for culinary creativity and effortless hosting. The spacious primary bedroom boasts a generous closet and a private 4-piece ensuite. A versatile second bedroom offers flexibility ideal for guests, a home office, or personal retreat. This suite also includes one underground parking space and a dedicated storage locker for added convenience. Residents enjoy access to world-class amenities that rival luxury resorts: State-of-the-art fitness centre. Indoor pool, sauna, and hot tub. Elegant party lounge & games rooms. Landscaped outdoor terraces with BBQ areas24-hour concierge service and premium security Just steps from Toronto''s scenic waterfront, transit, shops, restaurants, and major city landmarks including the Rogers Centre, Scotiabank Arena, and The Well this is downtown living at its finest. Don''t miss this rare opportunity to own a remarkable suite in one of Toronto''s most dynamic and desirable communities. Schedule your private viewing today. (id:41954)
40 Fort York Boulevard
Toronto (Waterfront Communities), Ontario
A fully converted commercial condominium townhome, perfect for investors interested in obtaining an asset in a highly desirable neighbourhood with a walk score of 96/100, this two storey unit, offers endless possibilities for buyers. 10.5 Ft Ceilings On Main Floor & 9Ft On 2nd Floor. 1535 Sf + 198 Sf Patio, Total Area Is 1733 Sf (As Per Builder's Plan.) Great South Exposure For Business and Organic Foot-Traffic. (id:41954)
407 - 194 Merton Street
Toronto (Mount Pleasant West), Ontario
Welcome to Le Corbu Lofts, where style meets function in the heart of Davisville Village! Discover a rare opportunity to own a beautifully designed 2-bedroom loft in one of midtown Toronto's most sought-after boutique buildings. This bright and spacious residence offers 960 sq. ft. of open concept living, featuring soaring 10-foot ceilings, exposed ductwork, and wall-to-wall north facing windows that frame uninterrupted skyline views. The updated kitchen seamlessly connects to the expansive living and dining area, ideal for entertaining or quiet evenings at home. A spacious 4 piece bathroom, ensuite laundry and a generously sized storage locker on the same floor add to the comfort and convenience. Perfect for professionals, couples, or small families, this pet friendly building blends modern industrial character with everyday practicality. Residents of Le Corbu enjoy top tier amenities including a fully equipped gym, squash court, rooftop terrace with BBQs and panoramic city views, plus a convenient surface parking space. Located just steps from Davisville subway station, restaurants, shops, and the Kay Gardner Beltline Trail, this loft offers the very best of urban living in a vibrant community setting. Move in and enjoy all the neighbourhood has to offer! (id:41954)
Th G05 - 40 Fort York Boulevard
Toronto (Waterfront Communities), Ontario
Here you will find a thriving business located in the heart of City Place. With a walk score of 96/100, your opportunity awaits to purchase a highly attractive asset, with a turn key business operation. Client feedback is overwhelmingly positive, established in 2012, with a focus on high-end service and a strong community reputation. Positioned in a luxury condo environment with a modern, well appointed suite benefiting from a polished and aesthetically calm interior ambiance. 10.5 Ft Ceilings On Main Floor & 9Ft On 2nd Floor. 1535 Sf + 198 Sf Patio, Total Area Is 1733 Sf (As Per Builder's Plan.) Great South Exposure For Business and Organic Foot-Traffic. (id:41954)
178 Athenia Drive
Hamilton (Stoney Creek), Ontario
Welcome To An Incredible Opportunity In The Heart Of One Of Stoney Creeks Most Desirable And Prestigious Neighbourhoods. This Rarely Offered Detached (Link-Style) Home Sits On A Generous 36 X 110 Ft Lot, Surrounded By Mature Trees And Luxury Residences, Offering Nearly 2,300 Sq Ft Of Living Space Potential For The Right Buyer. Whether You're An End-User Looking To Personalize Your Dream Home Or An Investor Searching For Value In A Prime Location, This Property Has The Bones, Layout, And Setting To Support Your Vision. While It Could Benefit From Some TLC, Its Priced Accordingly And Loaded With Potential. The Home Features A Bright And Spacious Eat-In Kitchen With Skylights That Flood The Space With Natural Light - The Perfect Place For Morning Coffee Or Casual Family Meals. Step Out To A Walk-Out Deck Overlooking A Large, Fully Fenced Backyard, Ideal For Entertaining, Play, Pets, Or Peaceful Gardening. Upstairs, You'll Find Three Generously Sized Bedrooms, Each Offering Excellent Closet Space And Natural Light, Making This Home Ideal For A Growing Family. A Freshly Paved Driveway And Convenient Carport Add To The Curb Appeal And Functionality, Providing Ample Parking Year-Round. The Basement Includes A Separate Entrance, Offering Endless Flexibility - Create A Rental Suite, In-Law Setup, Or Extended Living Space For Guests Or Older Children. The Layout Easily Supports Multi-Generational Living Or Income-Generating Opportunities. Located Just Minutes From Everything - Only A 2-Minute Walk To Public Transit, A 7-Minute Walk To Local Elementary Schools, And 10 Minutes To The Future Confederation GO Station - This Home Offers Exceptional Convenience. You're Also Surrounded By Nature, With Countless Trails, Parks, And Scenic Waterfalls Just Minutes Away, Perfect For Weekend Hikes, Dog Walks, Or Exploring With The Kids. Shopping, Dining, Highway Access, And Community Amenities Are All Close At Hand, Making This The Ideal Blend Of Suburban Peace And Urban Accessibility. ** This is a linked property.** (id:41954)
382 Herchimer Avenue
Belleville (Belleville Ward), Ontario
ZONED FOR MINI SELF STORAGE. 4.56 Acres In Prime Location very close to Highway 401.Industrial Development Land In Belleville, Great Investment Opportunity. 4.56 Acres Of Vacant Land For Mini Storage and much more zonning. Potential For Rezoning. Industrial Land. Designated within the City of Belleville Official Plan Land and is zoned as M1 Industrial. (id:41954)
693 Arkell Road S
Puslinch (Puslinch Lake Settlement Areas), Ontario
Discover the canvas for your dream home on this beautiful private 2-acre lot that is less than a 5-minutedrive to all the amenities Guelph has to offer! The serene property is lined with mature trees creating ample privacy from neighbouring properties. Nature enthusiasts will love the close proximity to Starkey Hill, a 37-hectare property featuring a hiking trail that offers panoramic views of Guelph and surrounding areas. Seize this incredible opportunity to design and build your perfect home at 693 Arkell Road S, surrounded by natures beauty and tons of amenities. Create a home that reflects your unique style and taste, where every detail is precisely the way you envisioned it. Enjoy the best of both worlds the peace and quiet of the country and the convenience of city living. With all the amenities Guelph has to offer just a short driveaway, you'll never have to sacrifice convenience for privacy. 693 Arkell Road S is only 10-minutes to the401 allowing you to easily commute to Milton in 20-mins & Mississauga in 30-mins (id:41954)
59 Wareside Road
Toronto (Etobicoke West Mall), Ontario
Ideally located in the heart of Central Etobicoke, this beautifully maintained 3-bedroom brick bungalow offers the perfect blend of comfort, convenience and natural beauty. Situated on a large 45 x 122.5 lot, it features a beautiful fully fenced backyard with a private deck, ideal for family gatherings and relaxation. Perfectly situated close to Centennial Park, Etobicoke Olympium, local shops, great schools and major highways, providing easy access to downtown Toronto and the airport! The interior boasts a ceramic foyer entrance, upgraded hardwood floors in the main living areas and an open concept design with a cozy stone gas fireplace in the living room, sunlit dining room and large eat-in kitchen. The spacious primary bedroom includes custom built-ins and a walkout to the deck &beautiful backyard, while two additional generous-sized bedrooms and a 3-piece bathroom complete the main floor. A separate entrance leads to the fully finished basement, featuring two large recreation rooms, a 4th bedroom,4-piece bathroom and separate laundry room. The property also includes a long private drive with an attached 1-cargarage and peace of mind with a new roof installed in July 2024. This exceptional property offers the perfect balance of space, style, and accessibility in a family-friendly neighbourhood. (id:41954)
11 Joliet Crescent
Tiny, Ontario
Welcome to your dream retreat where lakeside elegance meets modern sophistication. Nestled in the heart of Tiny Township, this stunning 5-bedroom residence offers deeded access to private beaches, scenic park trails, and the warm embrace of a vibrant community. Step into the expansive living room, where natural light pours in through massive sliding glass doors that open seamlessly to a spacious backyard deck, perfect for entertaining or unwinding under the stars. Host unforgettable gatherings in the gourmet kitchen, complete with a dramatic waterfall quartz island, premium stainless steel appliances, and custom cabinetry built to impress. Wine and dine in style in the dedicated dining room featuring a bespoke wine cellar and elegant built-ins. Then ascend the show-stopping glass staircase, illuminated by a soaring two-storey window, to discover a sanctuary of comfort upstairs.The primary suite is a haven of light and luxury, boasting oversized windows, a spa-inspired ensuite with a double rain shower, and a grand walk-in closet awaiting your personal design. Four additional generously-sized bedrooms offer double or wall-to-wall closets, beautiful views, and the same elevated finishes throughout. Set on an impressive oversized lot, this property offers unmatched outdoor living with a sprawling deck, perfect for summer entertaining, sunset dining, or simply soaking in the tranquil surroundings, With Association approval, unlock the potential for your own private dock, offering direct access to the water and the ultimate lakeside lifestyle. Option to purchase furnishings for a move-in ready, effortlessly stylish lifestyle. (id:41954)
490 Chester Street
London South (South G), Ontario
NEW PRICE NOW $550,000! Rare Lot. Dream Workshop. Unbeatable Old South Location! Welcome to 490 Chester Street, a character-filled 2-bedroom bungalow nestled on an incredible 200-foot deep lot in one of Londons most sought-after neighborhoods. Just steps from Wortley Village and all the charm of Old South. This home blends classic charm with modern updates: original hardwood flooring, timeless trim, and a gorgeous, fully renovated kitchen with solid wood cabinetry and stone countertops. The updated 4-piece bathroom completes the main level with style and function. Need more space or dreaming of income potential? The separate rear entrance to the basement opens the door to a future in-law suite or ADU - perfect for multigenerational living or savvy investors. And now, the showstopper: a massive 30x30 heated, fully serviced workshop - a rare find in this area! Whether you're a hobbyist, contractor, or need extra storage, this space is a total game-changer. Upgrades include: Metal shingle roofR-60 attic insulation + R-24 Roxul exterior insulation, energy-efficient vapor barrier system, updated mechanicals for peace of mind. Enjoy morning coffee on the cozy front porch or unwind in the lush, tree-lined backyard oasis. All within walking distance to cafés, parks, shops, transit, and some of Londons best schools. This is your chance to own a unique, move-in-ready home with unmatched value in Old South! Don't wait book your private showing today! (id:41954)
803 - 573 Mornington Avenue
London East (East G), Ontario
8th floor, 2 bedroom unit facing south, with a big balcony. Vacant, ready for quick closing. Walking distance to Fanshawe College and all the shopping at the corner of Oxford and Highbury. Property tax is $1274/yr. Condo fee is $481/month which includes heat, hydro, water. Parking is first come first serve. (id:41954)
1270 Newell Street
Milton, Ontario
Welcome to your dream starter home! Located in a highly desirable area of Milton, this beautifully maintained 4-bedroom semi-detached home offers unbeatable convenience less than 4 minutes from James Snow Parkway, Highway 401, the GO Station, grocery stores, restaurants, and a movie theatre. The spacious eat-in kitchen boasts ample cabinetry and counter space, while the open-concept Great Room features hardwood floors, a cozy gas fireplace, and a walkout to the backyard complete with a shed. Hardwood stairs lead to the second floor, which includes three generously sized bedrooms. The primary bedroom offers a 4-piece ensuite with a separate tub and shower, while the second bedroom also enjoys its own 3-piece ensuite. The finished basement adds even more living space with a large bedroom and an additional 3-piece washroom. Located within walking distance to fantastic schools, recreation center, a library, and various shops and services, this home also features parking for three vehicles in the driveway. Set in a family friendly neighborhood with excellent amenities and transit access, this gem wont last long! (id:41954)
1286 Kipling Avenue
Toronto (Princess-Rosethorn), Ontario
Charming Today. Full of Possibility Tomorrow. Located in sought-after Princess Rosethorn, this delightful one-and-a-half-storey home isn't just move-in ready its move-in smart. With potential for a custom build or fourplex (permitted under Toronto's new zoning rules), this is a rare opportunity to live or invest in a future-forward neighbourhood. Refinished Hardwood Floors & Freshly Painted Throughout, Enjoy The Expansive 12'X 30' Deck in this backyard straight out of a fairy tale with soaring trees, incredible privacy, and endless potential. Whether you're dreaming of entertaining, relaxing, or future plans, this expansive outdoor space is ready to become something extraordinary. Great School District, Easy Access To Public Transit, Close Proximity to Pearson Airport, Sherway Gardens And Much More. Roof, Eaves, Most Windows & Back Door Replaced 2016. Newer Weaping Tile, Furnace 2017, Roof Approx. 2015. Front Yard Landscape and Interlock 2021,New Modern Fence 2018, Smart Thermostat (Nest). Basement Flooring 2023. **Living Room, Dining Room and Upstairs Bedroom Virtually Staged (id:41954)
20 Gillespie Drive
Brantford, Ontario
Location! Location! Welcome to 20 Gillespie Drive, nestled in the sought-after West Brant community perfect for growing families! Steps to schools, parks, and trails, this spacious all-brick 4-bedroom, 3.5-bathroom home offers nearly 2,900 sq ft of beautifully designed living space. The main floor features a large, welcoming foyer, 2-piece powder room, formal dining and living areas, and an open-concept kitchen with crown moulding, ample cabinetry, and a breakfast area with backyard access perfect for entertaining. Upstairs, you'll find two generous primary suites, each with its own ensuite bath, plus two additional bedrooms and a third full bathroom. The basement is partially finished and awaits your personal touch. Enjoy summer evenings in the fully fenced backyard with no rear neighbours. Double car garage with inside entry and a main-floor laundry/mudroom complete the package. Dont miss your chance to own this beautiful home in a family-friendly neighbourhood move-in ready and waiting for you! (id:41954)
Lkr023 - 1047 Bonnie Lake Camp Road
Bracebridge (Macaulay), Ontario
Discover 23 Lakeridge Avenue Your Brand-New Muskoka Retreat Step into effortless cottage ownership with this never-before-lived-in Superior Resort Cottage at Bonnie Lake Resort. Thoughtfully crafted by Canadian builder Northlander Industries, this model is designed for comfort and relaxation, offering 800 sq. ft. of comfortable living space, including three bedrooms and two full bathrooms perfect for hosting family and friends. Fully furnished with contemporary, durable pieces, this resort cottage also comes equipped with modern appliances and air conditioning, so all you need to do is show up and enjoy. Ownership at Bonnie Lake Resorts means more than just a cottage its a turnkey vacation lifestyle. Take advantage of all-inclusive resort amenities like a private lake and beach, canoes, kayaks, paddleboards, a jumping pillow, playground, scenic hiking trails, and a full calendar of family-friendly activities. Virtually no maintenance hassles. No stress. Just pack the car, grab the kids, and escape to the serenity of Muskoka. *For Additional Property Details Click The Brochure Icon Below* (id:41954)
Smr148 - 1082 Shamrock Marina Road
Gravenhurst (Morrison), Ontario
Ideally located near all the amenities at Shamrock, this private retreat is perfect for families seeking convenience and comfort. Just a short walk from the pools, sports court, playground, and beach, you'll have everything you need close at hand. With three spacious bedrooms, there's plenty of room for the whole family to relax and enjoy.*For Additional Property Details Click The Brochure Icon Below* (id:41954)
18 Barton Street E
Hamilton (Beasley), Ontario
18 Barton Street East - A prime investment in the heart of Hamilton. This unique mixed-use property offers four self-contained residential apartments plus a versatile main-floor commercial unit, providing strong income potential with room to grow. The four apartments, each with a kitchen and three-piece bath, are occupied by long-term tenants paying below-market rents - an excellent opportunity for future value appreciation. The main-floor commercial space offers approximately 900 sqft of bright, open space, while the freshly renovated basement adds potential for additional revenue. Originally built circa 1890, the property underwent a comprehensive renovation in 2018, including updated apartments and the removal of knob-and-tube wiring. Features include two 100-amp hydro services and a forced-air gas furnace (assumable contract). Ideally located just off James Street North, this property is steps away from the vibrant Art Crawl, trendy shops and the West Harbour redevelopment, making it a highly desirable asset for investors or entrepreneurs. Vendor Take-Back (VTB) financing is available, offering added flexibility for buyer. Don't miss this opportunity to own a well-maintained, income-generating property in one of Hamilton's most exciting neighbourhoods! (id:41954)
13089 10th Side Road
Halton Hills (Rural Halton Hills), Ontario
The property located at 13089 10 Sideroad is zoned Rural Cluster Residential One (RCR1) which permits single detached dwellings. But yes, it is within the Vision Georgetown Secondary Plan and designated within that plan (along with the other homes in the cluster in that corner) as Mixed Use Gateway Area which ultimately calls for that area to be redeveloped in a comprehensive manner for medium density housing types (with some commercial permissions), 3 Bedroom Bungalow with 3 Car Garage located At a Very Prime Location Of Halton Hills, Minutes to Major Highway 401 & 407, Toronto premium outlet Mall Very Close To Georgetown City , Ready To Move In , Also Comes with Separate Living , Dining And Family Room, Completely Finished Basement With Separate Entrance . (id:41954)
#fc3 - 280 Guelph Street
Halton Hills (Georgetown), Ontario
Turnkey Non Franchise Pizza Business in Prime Mall Food Court - Liberty Pizza, Georgetown Market Place! An exceptional opportunity to own a thriving, non-franchise pizza outlet in the bustling food court of Georgetown Market Place at 280 Guelph St, Georgetown, ON. This 374 sq. ft. unit boasts high foot traffic, Neighbouring food outlets include Mr. Souvlaki, Mr. Sub, Cobs Bread, FitforLife, Frisco Fries, Church's Texas Chicken, surrounded by prominent retailers like Walmart, Winners, LCBO, and CIBC. Currently generating impressive monthly sales between $20,000-$25,000, with a remarkable 200-300% growth potential. The business operates with just two employees, offering a streamlined operation. Rent is competitively priced at $5,000/month, inclusive of CAM and property taxes; water is included, while electricity and gas are extra. A long-term lease option of up to 10 years ensures stability.Liberty Pizza offers flexibility to expand the menu or introduce other food concepts, capitalizing on the mall's diverse clientele. This is a rare chance to acquire a profitable, adaptable business in a high-traffic location. (id:41954)
5 Stewardship Road
Brampton (Northwest Brampton), Ontario
Welcome to 5 Stewardship Rd, Brampton! This stunning 4-bedroom, 4-bath FREEHOLD townhouse offers spacious, modern living with NO CONDO/POTL fees! Designed for comfort and style, this home features a huge living room, a formal dining area, and a bright breakfast nook perfect for entertaining. The gourmet kitchen boasts stainless steel appliances, brand new granite countertops (2025), a huge center island, and ample storage. Enjoy Premium wooden flooring (2025) throughout, no carpet! Brand new pot lights (2025), brand new light fixtures (2025), brand new vanities & faucets (2025), new blinds (2025) and fresh paint (2025) make this home feel as good as new stylish, bright, and move-in ready...The primary bedroom offers a spa-like ensuite and a walk-in closet, while an additional bedroom with an ensuite on the main floor adds extra convenience. The remaining bedrooms are bright, spacious, and well-appointed. Top Location & Unmatched Convenience: Located in Upper Mount Pleasant, one of Brampton's most desirable neighborhoods, this home is just minutes from Mount Pleasant GO Station, ensuring easy commuting to Toronto. With Brampton Transit at your doorstep and top-rated schools nearby including My First Montessori, Dolson Public School, and a new Catholic school under construction this is the perfect home for families. Surrounded by parks, major highways, shopping centers, banks, grocery stores, and diverse dining options, this home offers the perfect blend of luxury, location, and lifestyle. Don't miss this rare opportunity to own a move-in-ready, freehold townhouse in a prime family-friendly Brampton location! $$$$$ spent on the upgrades!!!! (id:41954)
54 Ingleside Street
Vaughan (East Woodbridge), Ontario
Welcome to 54 Ingleside Street in Vaughan. Gorgeous Freehold 3-storey brick townhome with finished basement and a rooftop terrace. Renovated and upgraded throughout. Key feature: an elevator for ease of access between all levels. The property is flooded with natural light. All windows feature quartz window sills. Stunning interior with custom accent walls, upgraded Pot lights and Gleaming hardwood floors. The spacious kitchen boasts stainless steel appliances, Silestone countertop, a centre island and extended kitchen cabinets. Stylish primary bedroom with sliding barn door, 4 pc ensuite and walk-in closet. The main floor bedroom has private access to the backyard. All bedrooms have their own ensuite. Enjoy the approx 500 sq ft rooftop terrace for relaxing or entertaining. Gas outlets on the balcony and rooftop terrace. Custom shelving and cabinetry throughout. Upgraded Custom Main Entrance Door with Modern Wrought Iron Glass. Well-maintained property with a pride of ownership. Centrally located near many restaurants, shopping, HWY 7/407, parks and trails. (id:41954)
503 - 149 Church Street
King (Schomberg), Ontario
Welcome to your peaceful retreat in the heart of Schomberg! This beautifully appointed 2-bedroom, 2-bathroom unit is nestled on four acres of picturesque grounds within Triumph a boutique, resort-style condominium. Perfect for down sizers or first-time buyers, this move-in-ready home offers the ideal blend of comfort, style, and convenience. Enjoy top-tier amenities including a modern gym, indoor pool, and elegant party room.Just steps away, discover Schombergs charming Main Street, filled with locally owned cafés, shops, and restaurants, as well as scenic walking trails and community events like the annual Main Street Christmas and the Schomberg Agricultural Fair. This is a town where neighbours know each other and the pace of life is warm and welcoming. Commuting is a breeze with quick access to Hwy 9, 27, and 400. The unit features brand-new stainless steel appliances, in-suite laundry, a dedicated parking spot, and a storage locker. Dont miss this rare opportunity for refined living in a truly special community book your showing today! (id:41954)
N/a Erbsville Road
Waterloo, Ontario
Prime opportunity awaits at the intersection of Erbsville Road and Conservation Blvd in Waterloo! The expansive 38+ acres offers a rare chance to invest in a thriving area just minutes from Highway 85, Conestoga Mall, Ira Needles, and the bustling Boardwalk shopping plaza. Boasting an impressive 1,965 feet of frontage on Conservation Blvd and 878 feet frontage on Erbsville Road. The majority of the land is zoned FD (Future Determination), giving you the flexibility to shape its future. The property features a lightly wooded area at the back, with easy walkability. City water and sewer services just 400 meters away and multiple new residential developments nearby, this land is perfectly positioned for future growth. Don't miss out on this extraordinary investment opportunity in one of Waterloo's most desirable locations. Photographed property boundaries are approximate (id:41954)
693 Arkell Road S
Puslinch, Ontario
Discover the canvas for your dream home on this beautiful private 2-acre lot that is less than a 5-minute drive to all the amenities Guelph has to offer! The serene property is lined with mature trees creating ample privacy from neighbouring properties. Nature enthusiasts will love the close proximity to Starkey Hill, a 37-hectare property featuring a hiking trail that offers panoramic views of Guelph and surrounding areas. Seize this incredible opportunity to design and build your perfect home at 693 Arkell Road S, surrounded by nature’s beauty and tons of amenities. Create a home that reflects your unique style and taste, where every detail is precisely the way you envisioned it. Enjoy the best of both worlds – the peace and quiet of the country and the convenience of city living. With all the amenities Guelph has to offer just a short drive away, you’ll never have to sacrifice convenience for privacy. 693 Arkell Road S is only 10-minutes to the 401 allowing you to easily commute to Milton in 20-mins & Mississauga in 30-mins. (id:41954)
474 Twin Streams Road
Whitby, Ontario
1-Year-Old End Unit Freehold Townhome built by Great Gulf in the heart of Whitby Meadows. 4 Bedrooms, 2.5 Bathrooms, 9' Ceilings on Main Floor, Upgraded Kitchen w/ Island, Stone Countertops & New Appliances. Full Basement, Hardwood Floors, Oak Staircase, Separate Dining Room. Primary Bedroom has Private 4-Pc Ensuite. Tarion Warranty. One of Whitby's Best Subdivisions -- Minutes to HWY 412, Shopping & Schools. Currently occupied by an A1 tenant paying $3,600/month. Buyer can assume the lease with new landlord or the tenant is willing to move out. Don't miss this one! (id:41954)
901 - 1250 Bridletowne Circle
Toronto (L'amoreaux), Ontario
Welcome to this bright and spacious open concept 1 Bedroom + 1 Large Den Condo (that could be used as a 2nd bedroom) located in the lovely L'amoreaux community. It comes with breathtaking south-facing panoramic views of the iconic Toronto skyline flooding the space with natural light. Step out onto the well maintained private 100 sq ft balcony and Enjoy your morning coffee while looking out at the endless view. There is ample storage and closet space. The spacious primary bedroom comfortably fits a queen-sized bed and includes a large closet. The versatile den can be used as a home office, guest room, or additional living space, tailored to your lifestyle. Located in a highly sought-after building with top-tier amenities: gym, sauna, party room, tennis court and park. 1 underground parking space is included and there is plenty of visitor parking. Steps to transit, shops, library, dining, and parks this condo is ideal for professionals, first-time buyers, or investors. Well managed And maintained building. Don't miss the opportunity! (id:41954)
304 - 195 Wynford Drive
Toronto (Flemingdon Park), Ontario
Welcome to Tridels Prestigious Palisades a beautifully updated southeast-facing corner suite offering over 1,400 sq ft of timeless elegance and modern comfort in the heart of Toronto. This renovated bright and spacious newly renovated residence features 2 generous bedrooms, 2 bathrooms, plus a sunlit solarium, ideal for a home office, spiritual room, nursery, or reading nook. The open-concept living and dining areas are filled with natural light, creating a warm and inviting atmosphere perfect for entertaining or relaxing. Highlights include brand new wide plank flooring throughout, stone countertops throughout, upgraded baseboards, designer lighting and pot lights, fresh paint, and full-sized brand new stainless steel appliances. The eat-in kitchen is perfect for everyday dining and entertaining. Large laundry/utility room with family-size washer & dryer, and lots of storage. Located in a gated, resort-style community with 24-hr security, manicured gardens, and a charming gazebo, residents enjoy top-tier amenities: a saltwater indoor pool, hot tub, sauna, gym, tennis, squash, billiards, and a party room. Maintenance fees are all-inclusive, with secure parking and ample visitor spots. Minutes to the DVP, 401/404, Aga Khan Centre, Flemingdon Park Golf Club, and downtown, with TTC and Eglinton Crosstown LRT just steps away. Lobby was recently renovated. Luxury, lifestyle, and location, Welcome Home to The Palisades. (id:41954)
88 Wickstead Court
Brampton (Sandringham-Wellington), Ontario
Beautiful upgraded Townhouse for sale in a beautiful neighborhood. Renovated and move in ready. Renovations done in 2024- upgraded kitchen and backslash, New dishwasher, new flooring, new toilets, new garage door, new switches, new pot lights new windows and new patio door. Close to amenities. Bus stop nearby. The low maintenance fee includes exterior upkeep, snow removal, grass cutting etc. An amazing opportunity to live in a quiet neighborhood. Enjoy being minutes to a variety of shops (10 min to Bramalea City Centre &Trinity Mall), restaurants, public transit options, LA Fitness, Chalo Fresco, Library, Hospital, Recreational Centre, School, Walmart, Good Life Fitness, Silver City Cinemas & Highway 410 (id:41954)
2505 - 9 Valhalla Inn Road
Toronto (Islington-City Centre West), Ontario
Location, Location, Location! The Triumph At Valhalla Offers Both Comfort And Convenience In Prime Etobicoke Neighbourhood. Whether You are a First-Time Home Buyer, A Downsizer or an Investor, this Bright 1+1 Bedroom West Facing Unit Offers Plenty of natural light and Unobstructed View. The stylish Kitchen features Modern Kitchen Cabinet Doors, Stainless Steel Appliances, Granite Kitchen Counter. Laminate flooring throughout the Living/Dining & Bedroom. Easy Access To Downtown Toronto, Hwy427/401/400, Gardiner Express Way, T.T.C Transit, Pearson Airport, Sherway Garden Mall, Restaurants, Corporate Offices And Parks. The Building Offers Access To An Impressive Range Of Recreation Amenities Including Indoor Pool, Whirlpool, Sauna, Gym, and Party Room. Don't Miss Out On The Opportunity To Make This Beautiful, Move-In- Ready Condo Your New Home. (id:41954)
148 - 85 Bristol Road
Mississauga (Hurontario), Ontario
Resort-style living in a beautifully maintained low-rise complex! This wonderfully kept 2-bedroom condo offers tranquility and privacy with exposure to a quiet area of the complex - no garbage bins in sight. Additional storage space in the utility room just outside the unit door provides convenient and easily accessible storage for your everyday needs. Enjoy the large private balcony with new flooring and views of a treed oasis as well as balcony storage closet. The unit has been freshly painted and renovated, featuring an open-concept layout, stainless steel appliances, and a generous primary bedroom with a 4-piece semi-ensuite and walk-out to the balcony from the living room. Amenities include an outdoor swimming pool, plenty of visitor parking, bikes parking and water included in the maintenance fee. Conveniently located just steps to shops, public transit, future LRT and schools. This is low-rise condo living at its best. (id:41954)
25 Mandley Street
Essa (Angus), Ontario
COMFORT, CURB APPEAL, & ROOM TO GROW IN ANGUS! Situated in a quiet, family-friendly neighbourhood, this beautifully kept home delivers comfort, style, and unbeatable access to nature and amenities. Enjoy afternoons spent at Greenwood-McCann Park, peaceful strolls along the Angus Rail Trail, or reach downtown Angus in under 10 minutes for shopping, groceries, dining, and more. A quick 20-minute drive places you in the heart of downtown Barrie for waterfront fun along Kempenfelt Bay, vibrant events, and city conveniences, while Wasaga Beach and Snow Valley Ski Resort are both within easy reach for year-round recreation. The homes inviting curb appeal, complete with an attached double garage and a charming covered front entry, leads into an airy open-concept layout featuring rich hardwood floors, a warm fireplace, and oversized windows framing the fully fenced backyard. The kitchen and connected dining area are ideal for entertaining, with a sliding glass walkout to the back deck and a centre island that brings everyone together. Upstairs, three generous bedrooms include a luxurious primary retreat with a walk-in closet and a spa-inspired 5-piece ensuite with a soaker tub and double vanity. The second-floor laundry with a sink adds everyday ease, while the stained oak staircase elevates the home's refined character. The unfinished lower level includes a bathroom rough-in and awaits your personal touch. Thoughtfully upgraded with stylish finishes and exceptional care, this #HomeToStay offers a lifestyle of comfort and convenience in every season. ** This is a linked property.** (id:41954)
1607 - 30 Ordnance Street
Toronto (Niagara), Ontario
Bright and stylish 2-bed, 2-bath suite in the sought-after Garrison Point community! Located on the 16th floor, this unit offers stunning city & lake views, a functional open-concept layout, floor-to-ceiling windows, modern kitchen with built-in appliances, and a spacious balcony. Primary bedroom features a 3-piece ensuite and double closet. Wide-plank flooring throughout, ensuite laundry, and quality finishes. Steps to Liberty Village, King West, waterfront trails, TTC, and GO station. Top-tier amenities: gym, outdoor pool, party room, guest suites, 24/7 concierge, and more. Urban living at its best! (id:41954)
407 - 21 Lawren Harris Square
Toronto (Waterfront Communities), Ontario
Welcome to Harris Square, the modern jewel of RiverCity by acclaimed Saucier + Perrotte Architectes. Urban Capital. An intimate low rise building in Corktown overlooking Lawren Harris Square & Corktown Commons (18 acre park). Walk/cycle to Leslieville, Distillery District, St. Lawrence Market, Don River Valley Park & Toronto's Waterfront Trail System. Featuring 675 Sq Ft that includes 2 bedrooms . 2 baths, an open concept living/dining room, exposed concrete ceilings and walk out to terrace. Parking & a locker too!! A great opportunity to live in this vibrant community that is just steps to everything you could want. (id:41954)
21 Wee-Ge-Wa Road
Seguin, Ontario
VTB potential! Bring an offer. Luxury waterfront building lot on Clear Lake with 387 feet of water frontage, 4.99 acres and a stunning west exposure with sunset filled skies. Located on a year-round municipal maintained road in the township of Seguin, District of Parry Sound, just over a couple hours north of the GTA. A well treed lot with great privacy. A superior lot on the lake with gentle access to the waterfront. Hydro at the lot line. Executive Neighbourhood homes/ cottages built by reputable builders. Enjoy the soothing sounds of Mother Nature and glistening waters of this quiet lake. Clear lake is a smaller lake, ideal for smaller boats with great fishing, kayak/ canoeing or paddle boarding. Boat launch nearbyVisit larger lakes nearby with larger boat activities but go home to the peace and tranquillity of your cottage country paradise. The Town of Parry Sound is just 25 minutes away for big box stores, theatre of the arts, markets, schools, hospital, and much more. Once you visit, you wont want to leave. Stop running in circles and make this your home base! Click on the media arrow for video. (id:41954)
333 - 10 Mallard Trail
Hamilton (Waterdown), Ontario
Welcome to the exclusive Boutique collection at Trend living in beautiful Waterdown. your place comes equipped with a modern open concept a master bedroom, walk in closet and large stylish ensuite. This 2 Bed, 1 Bath suite, spanning 709 Sq. Ft., boasts $12,000+ in designer upgrades and an outdoor balcony. Features include stainless steel appliances, quartz countertops, vinyl plank flooring!!! Is bright and airy with plenty of natural light garnering the large windows and 9 foot ceilings, In suite laundry, Your own underground parking and storage locker. The Boutique Building represents the premium phase of the development, offering the lowest density and exclusive amenities, such as private access, a private elevator, and a Boutique Party Room. Additionally, you also get access to the shared rooftop patio at the Trend 2 building. Conveniently located near GO Transit, major highways, and beautiful outdoor destinations like the Niagara Escarpment and Bruce Trail, this condo is perfect for those seeking a retreat with access to everything you need! (id:41954)
429 - 470 Dundas Street E
Hamilton (Waterdown), Ontario
TWO UNDERGROUND PARKING SPOTS!!! Welcome to this stunning, 2024 built | 747 sqft + 38 sqft balcony |1-bedroom + den condo in the highly sought-after Trend Living 3 community. Offering stylish, open-concept living, this suite features soaring 9-foot ceilings, wide-plank vinyl flooring throughout, and a versatile den that can easily be transformed into a home office. Enjoy the modern kitchen with stainless steel appliances, backsplash, pendant lights, and in-suite laundry, plus a private enclosed balcony with unobstructed views The spacious bedroom includes a walk-in closet and a ceiling-height window for abundant natural light. This rare offering includes TWO underground parking spots and a storage locker on the same level for ultimate convenience. With energy-efficient geothermal heating and cooling, your monthly utility costs stay low. Trend Living 3 offers exceptional amenities, including a fitness centre, rooftop terraces with BBQ areas, stylish party rooms, secure parcel lockers, and bike storage. Located in the vibrant Waterdown communityjust minutes from downtown Burlington, Aldershot GO Station, and a 20-minute drive to Mississaugathis home blends luxury, location, and lifestyle. Dont miss this opportunity, schedule your private tour today! (id:41954)
23 Preserve Road
Bancroft (Bancroft Ward), Ontario
Welcome to the Preserve at Bancroft Ridge. The Community is located in Bancroft within the community of Bancroft Ridge Golf Club, the York River and the Preserve Conservation area. This is the Hawthorne Model (w/l) Elevation B, featuring main floor living with 2506 square feet of space including loft with second bedroom and media room. Kitchen with quartz counters, stainless steel appliance package and many high end standard finishes throughout. Please see attached Schedules for options and inclusions. (id:41954)
16 Preserve Road
Bancroft (Bancroft Ward), Ontario
Welcome to the Preserve at Bancroft Ridge. This community is located in Bancroft within the community of Bancroft Ridge Golf Club, the York River and the Preserve conservation area. This is our Willow Model Elevation A featuring main floor living with 1517 square feet of space, kitchen with quartz counters, stainless steel appliance package and many high end standard finishes throughout. This is a new construction so the choices of finishes are yours from attached Schedules. Backs onto Golf Course Bancroft Ridge Golf Club. (id:41954)
3 Preserve Road
Bancroft (Bancroft Ward), Ontario
Welcome to the Preserve at Bancroft Ridge. This community is located in Bancroft within the community of Bancroft Ridge Golf Club, the York River and the Preserve conservation area. This is our Mulberry Model Elevation A featuring main floor living with 1775 square feet of space without loft, study or media room, kitchen with quartz counters, stainless steel appliance package and many high end standard finishes throughout. This is a new construction so the choices of finishes are yours from attached schedules. Backs onto Bancroft Ridge Golf Course. Pictures used show loft and staircase to loft. Second listing for loft to follow (id:41954)
1768 Sherwood Forrest Circle
Mississauga (Sheridan), Ontario
Welcome to 1768 Sherwood Forrest Circle. This Power of Sale is a true renovators dream!! Presenting a rare opportunity for renovators, investors, or buyers looking to create their dream home. This spacious property features 5 bedrooms and 4 bathrooms, offering a generous layout ideal for large families or multi-generational living. Located in the sought-after Sheridan community, this property sits on a desirable lot with plenty of room for outdoor living or landscaping enhancements. With incredible potential, this is a chance to transform a classic home into a modern masterpiece! (id:41954)
1071 Tupper Drive
Milton (Cl Clarke), Ontario
Bright and Sunny Corner Detached. Two Storey with Brick and Stone elevation. Approx. 2,520 square feet (As per previous listing) Just Across Park and School. Nice double Door Entry with decorative Glass insert with Keyless Entry. Four Bedrooms and Three Three washrooms. Lot of windows around the the house on both floors. High 9' Ceilings on main floor. Circular Oak Staircase . California Shutters through out, Nest and Alarm System. Hardwood Floors through out main and upper level. Partial Virtual Staging for better understanding. Sprinkling system for big back yard. Entry from Garage, Interlock Walkways, Newer Drive way. Newer LG Appliances with APP control and trouble shoot. Perimeter Lights with App control KITCHEN: Open Concept Kitchen with Bar Hangover, Kitchen has Stainless Steel Appliances Included. Quartz Counter top, Backsplash. Combined with Breakfast area, large sliding Patio Door, walk out the the big back yard. Pot Lights, Double Sink, Touchless Faucet FAMILY ROOM: Good size Room, Combined with Kitchen, Big windows, Gas Fire Place, Pot Lights. Look out to backyard and Front yard LIVING ROOM: Separate Room, Ideally located at the entrance, Big windows facing front yard, Nice electrical Fixture. Opposite to the Dinning Room, with a powder Room across. DINNING ROOM: A separate formal dining room, Located close to the kitchen and Living for better functionality. Coffered Ceiling with a chandler and big window looking out to front Yard BED ROOMS: King-size Master Bedroom with a 5 piece Ensuite a Walk-in Closet. Three other good size Bedrooms with windows. Open Hall way with a computer Niche. Good floor pan with another washroom. BASEMENT : Finished basement apartment, with convenient entry from garage, shared laundry at lower level. Kitchen with Stainless Steel Appliances, Big living with large window. two bedrooms and a three Pc Wash room. (id:41954)
2402 - 61 Town Centre Court
Toronto (Bendale), Ontario
Unbeatable Value! Discover a rare opportunity to own this expansive 3-bedroom, 2 full bathroom corner suite in the highly sought-after Forest Vista by Tridel. Spanning 1,365 sq. ft., this bright and airy home offers a well-designed layout with breathtaking views. The large primary bedroom features a 4-piece ensuite and generous closet space, while the separate living and dining areas provide ample room for entertaining. The additional family room offers a perfect retreat, and the kitchen with a breakfast area is ideal for enjoying your morning coffee while soaking in the natural light. Freshly painted and luxe laminate flooring throughout adds to the beauty of this well maintained home. Adding to the appeal, this unit includes two rare underground parking spots and a locker, ensuring exceptional storage and convenience. Residents enjoy resort-style amenities located on Level B2, including an indoor pool and jacuzzi, a fully equipped fitness center, billiards and ping pong rooms, a theatre room, a games room, a party room, guest suites, and 24/7 concierge and security services. Perfectly situated in the heart of Scarborough, this condo is just steps from Scarborough Town Centre, offering premier shopping, dining, and entertainment. With easy access to Highway 401 and public transit, as well as nearby parks and grocery stores, every essential is within reach. Whether you're looking to downsize, upsize, or invest, this stunning corner suite delivers the perfect blend of space, comfort, and convenience. (id:41954)
131 - 333 Sea Ray Avenue
Innisfil, Ontario
MOVE-IN READY FULLY FURNISHED CONDO AT FRIDAY HARBOUR WITH LUXURY AMENITIES! Welcome to 333 Sea Ray Avenue Unit 131! Discover the ultimate resort lifestyle in this stunning ground-level, fully furnished 1-bedroom, 1-bathroom unit at Friday Harbour! With fine dining, casual eateries, boutique shopping, golf, a marina, and even a private beach club, every amenity is just steps away. Whether you're indulging at the spa, relaxing by the outdoor pool and hot tub, or exploring the biking and walking trails in the nearby Nature Reserve, you'll always find something to enjoy. Enjoy year-round activities from ice skating and seasonal festivals to water sports and more, all within walking distance of your door! Inside, the bright, open-concept layout is stylishly appointed with modern finishes, including a sleek kitchen with stainless steel appliances, subway tile backsplash, and granite countertops. Unwind in your backyard overlooking a serene courtyard. This move-in ready home comes complete with in-suite laundry, a dedicated parking space, and a storage locker. Condo fees include building maintenance, ground maintenance/landscaping, high-speed internet, property management fees and snow removal. Don't miss out on this incredible opportunity to own this beautiful condo at the one-of-a-kind Friday Harbour Resort! (id:41954)

