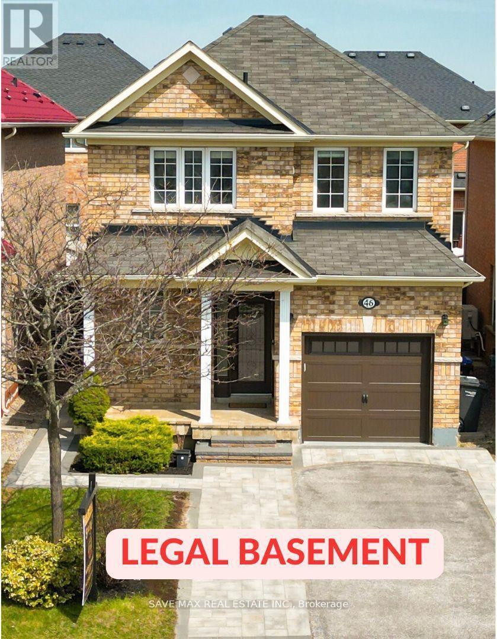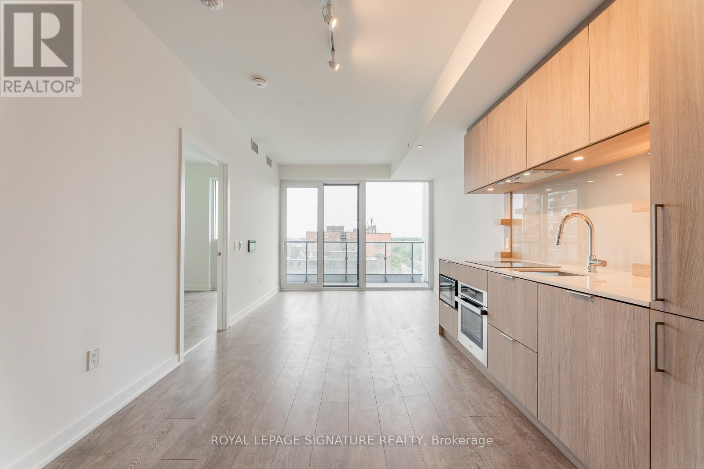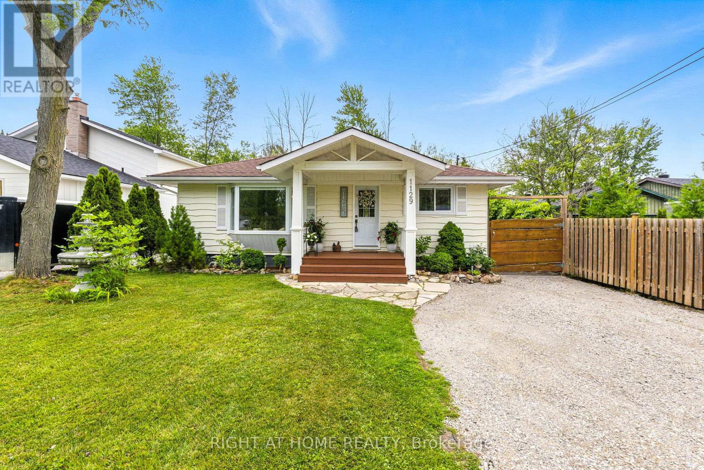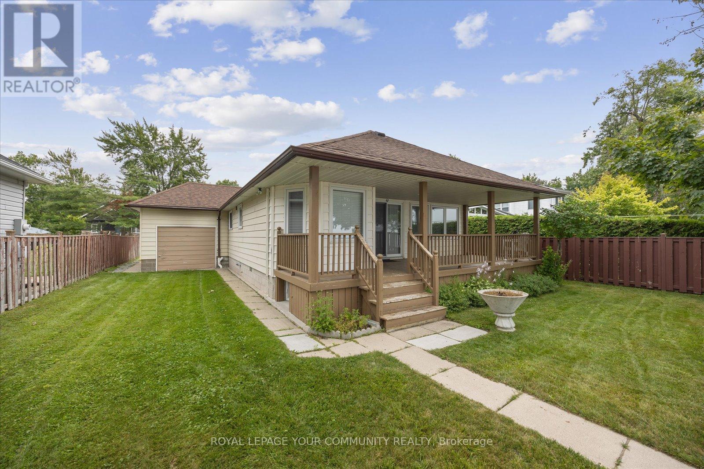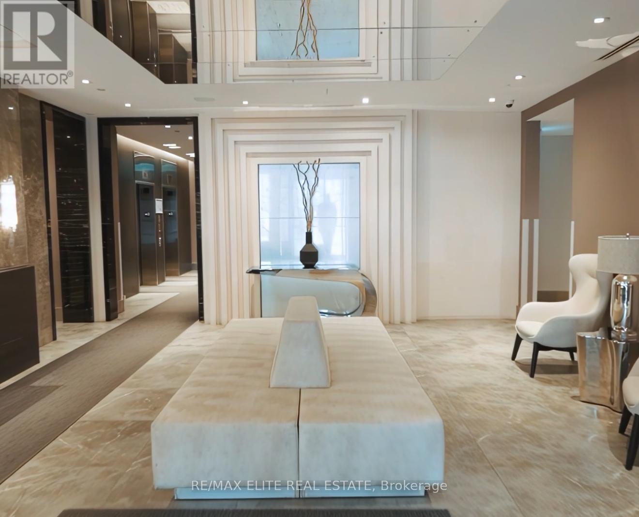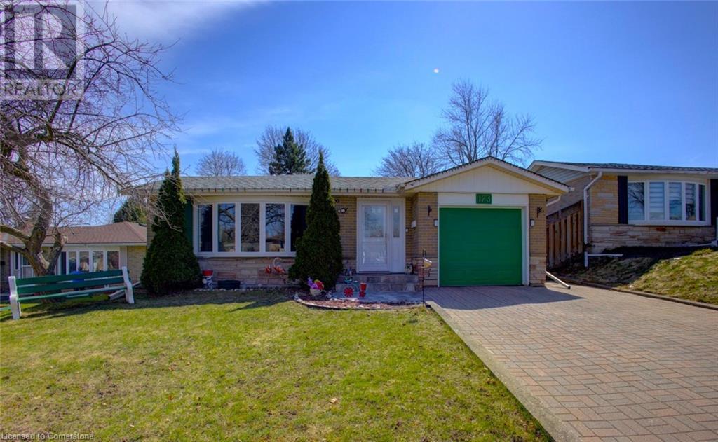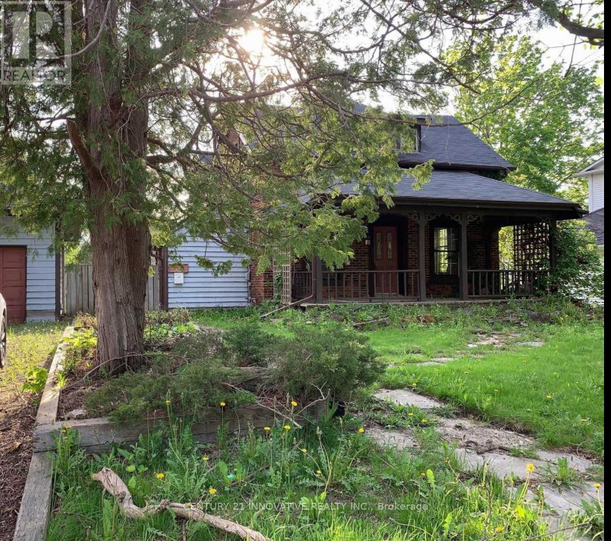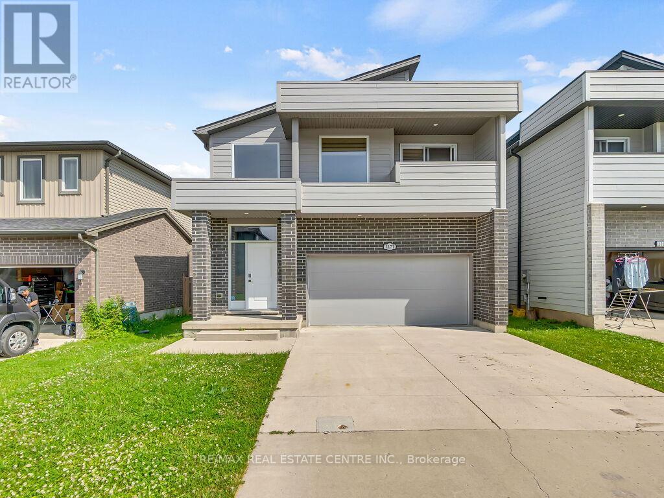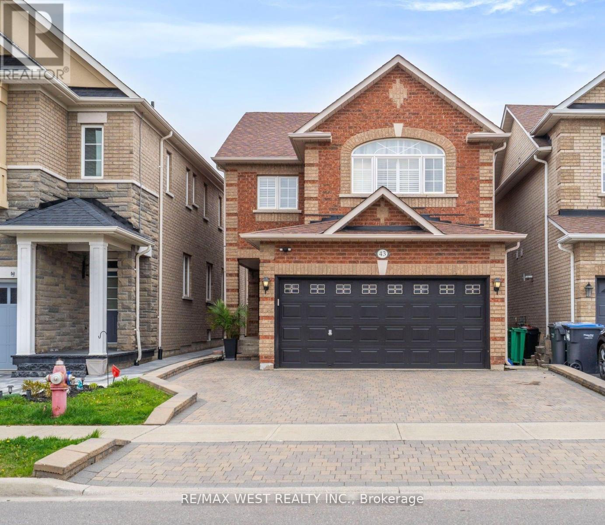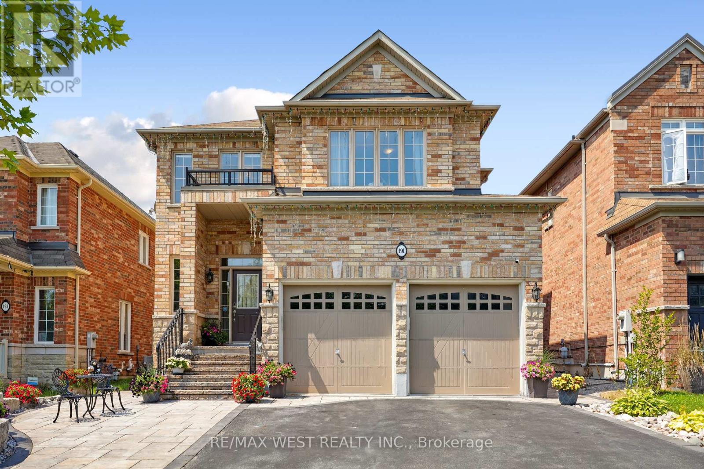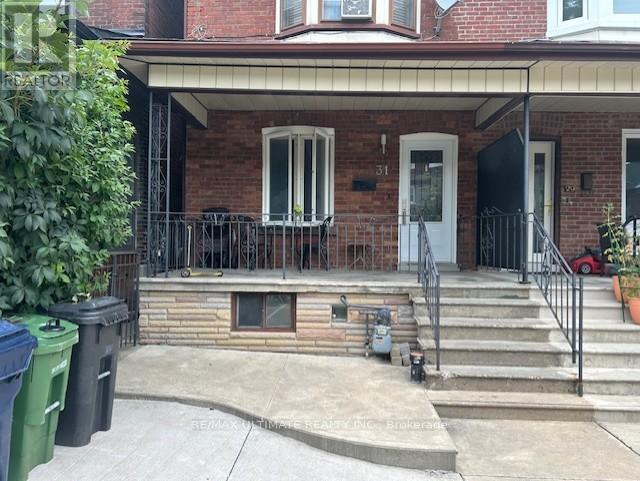903 - 4011 Brickstone Mews
Mississauga (City Centre), Ontario
Live in the heart of Mississauga! This stunning condo resides in a premier luxury tower! Featuring an open layout flooded with natural light, upgrades, premium stainless steel appliances, granite countertops, in-suite laundry. Step outside to boutique shopping, gourmet restaurants, Square One. Two minute walk to Square One terminal: direct express bus to Union Station (id:41954)
46 Lockburn Crescent
Brampton (Fletcher's Meadow), Ontario
**Legal Basement** Immaculate and Bright Detached Home(2200sqft of Living Space) with Legal 2nd Dwelling Unit. This stunning Detached home offers well-designed living space in a highly sought-after neighbourhood. 9ft ceiling On the Main Floor and Elegant pot lights create a spacious and inviting ambiance. A Chef Delight kitchen boasts extended cabinetry, stainless steel appliances, a backsplash. Cozy family room with a fireplace. 2nd Level leads to the Primary bedroom with a walk-in closet having custom closet organizers and Ensuite. Other bedrooms are generously sized. This home blends style and comfort with thoughtful finishes throughout. Basement With Separate Side Entrance, Bigger Windows and a Spacious Living Area and Bedroom. Separate Laundry for Upstairs & Downstairs, Upgraded upstairs Washroom, Legal Basement done in 2023 and Freshly painted. Located on a Quiet Street with no through traffic, Landscaped Front and Back Yard. Extended Double Driveway, Spacious Backyard W/Storage Shed. Walking Distance to 3 Schools and Cassie Campbell Community Centre, Short Drive to Mount Pleasant Go station. Schedule your viewing today! (id:41954)
914 - 28 Ann Street
Mississauga (Port Credit), Ontario
Experience modern living at Westport Condos in Port Credit with this stunning 2-bedroom, 2-bathroom unit offering approximately 700 sq. ft. of contemporary comfort and style. Located in the heart of Port Credit, this bright and airy condo features floor-to-ceiling windows and a large west-facing balcony perfect for enjoying beautiful sunsets. The sleek kitchen includes built-in appliances, spacious cabinetry, and open shelving, while the unit also offers two full bathrooms, generous closet space, and a large laundry/storage room for added convenience. Residents enjoy access to over 15,000 sq. ft. of resort-style amenities including a state-of-the-art fitness center, yoga room, rooftop terrace with BBQs, co-working lounge, pet spa, and more. With a 24-hour concierge, guest suites, and direct access to the Port Credit GO Station and future Hurontario LRT, commuting is seamless. Steps from the lakefront, parks, trails, and Port Credit's vibrant shops and dining, this condo delivers an unmatched lifestyle in one of Mississauga's most sought-after neighborhoods. Available vacant, offering flexibility for immediate move-in or investment potential. (id:41954)
40 Darren Road
Brampton (Vales Of Castlemore North), Ontario
Luxuries Corner Lot, Located in the Prestigious Highland of Castlemore Neighbourhood Corner lot location, 4 Beds and 3 Baths on the 2nd floor, Top-of-the-line built-in black stainless steel appliances, Extended white cabinetry in the kitchen, Quartz kitchen countertops and backsplash, including center island, under mount farm sink, Built-in gas cook stove, Spacious pantry, Smooth ceilings throughout the main floor, Family room with open concept and 18ft ceiling with pot lights, Abundance of natural light throughout the house, Engineered hardwood flooring throughout, 12" X24" tiles and pot lights, Separate entrance to a fully finished 2-bedroom, 2-washroom basement, New laundry machines with quartz countertop in the basement, Two double door entrances leading to both the basement and front of the home, No sidewalk, professional landscaping, interlocking, patio, and deck with gazebo. Walking distance to school & Park. Brampton Best school in the neighborhood. No money spared by Seller. (id:41954)
1129 Lindy Lane
Innisfil (Gilford), Ontario
Location, Location, Location! This bright and beautifully upgraded bungalow is located just steps from Lake Simcoe in the family friendly waterfront community of Gillford. This cute home offers tons of upgrades and a great opportunity for builder to build on the lovely lot backing onto green space. Step inside this open concept home to discover modern finishings and abundance of natural light coming thru oversized windows. The spacious kitchen boasts newer cabinetry, granite counter tops, ss appliances, and porcelain floor what make it ideal for everyday living and entertaining alike. The kitchen overlooks the dining room with walk out to 16x11 feet solid, covered deck where you can enjoy an oversized, fenced backyard with fruit trees, vegetable garden and a unique, custom built in stone oven/bbq (built with a permit). Inside you will find two spacious bedrooms and a spa-like modern bathroom. The house is heated with a freestanding gas stove and separately zoned thermostatically controlled electric wall heater. This is a great example of "looks are deceiving" because the house is much more spacious than it looks. Gillford is a perfect living for young families and retirees alike. Close to the lake, marina with private docking, shopping, golfing, restaurants, schools, ice fishing and the list goes on! Just move in and enjoy! (id:41954)
3316 Line 4 N
Oro-Medonte (Horseshoe Valley), Ontario
Top 5 Reasons You Will Love This Home: 1) Horseshoe Valley's newest modern chalet delivering a stunning retreat where contemporary designmeets nature, nestled on the hills, offering breathtaking western views that will leave you in awe 2) Custom-built 4,118 square foot chaletboasting soaring ceilings, floor-to-ceiling windows, and multiple balconies, framing unparalleled panoramic views of the valley 3) Open-conceptmain level designed for both relaxation and entertainment, featuring a spacious gourmet kitchen with a breakfast bar, a double-sided fireplace,and an inviting atmosphere perfect for hosting 4) Luxurious primary suite hosting a private retreat with its own fireplace, private balcony, andspa-like ensuite, complete with double sinks, a freestanding tub, a walk-in shower, and an expansive walk-in closet 5) Experience the best ofHorseshoe Valley, where outdoor adventure meets resort living, with mountain biking, skiing, golf, treetop trekking, beach volleyball, ATVing,snowmobiling, and the brand-new Vetta Spa. 2,978 above grade sq.ft. plus a finished basement. Visit our website for more detailed information.*Please note some images have been virtually staged to show the potential of the home. (id:41954)
2762 Lone Birch Trail
Ramara (Brechin), Ontario
Year-Round Beachside Bungalow with Stunning Lake Simcoe Views! Enjoy sandy shores and swim-friendly waters just steps from your door--perfect for year-round enjoyment! This solid, well-maintained bungalow features a clean, high-and-dry crawl space with a concrete slab foundation, offering durability and peace of mind. Inside, you'll find: 4 bedrooms for family or guests, A spacious living room with a view of the water, A Family sized kitchen with ample cupboard and counter space, A bright dining area offering a clear view of Lake Simcoe. Step outside to relax under the covered deck, where you can enjoy the lake breeze in comfort. The mostly fenced and gated yard adds privacy and security--great for kids, pets, and outdoor entertaining. Close to town for easy access to essential amenities. Note: The municipality is introducing a low-pressure sewer system to the area. Property owners will have approximately 3 years to decommission existing sewage systems and connect to the new municipal service. (id:41954)
95 Hemlock Way
Grimsby (Grimsby West), Ontario
Amazing Location! Inground Pool! 3 + 2 BRs plus large loft area! 3 baths! Spacious Primary Suite! Double Car Garage! Fully finished basement! 9 Main Floor Ceilings! Have we caught your attention? Then come and see the rest of the features of this fabulous home thats located in a family friendly neighbourhood in West Grimsby with easy access to the QEW. Including tons of cabinets and counter space in the eat in kitchen with quartz countertops, upgraded appliances, main floor laundry with built ins. Gorgeous Great Room with engineered hardwood floors and large windows overlooking the pool. Lower level recently completed with a Rec Room, 2 Bedrooms & Full Bath. Large Family Room Loft with Electric Fireplace and engineered hardwood floors for those cozy fall and winter nights. Enjoy the beautiful escarpment views as a backdrop from your fully fenced backyard and poolside patio! Make this home yours today! (id:41954)
305 - 398 Highway 7 E
Richmond Hill (Doncrest), Ontario
Experience luxury living in the heart of Richmond Hill with this stunning 2+1 bedroom, 2-bathroom condo. Offering a spacious and functional layout, this unit boasts 930 square feet ofliving space complemented by an 80-square-foot balcony with breathtaking unobstructed east-facing views. This one comes with the added convenience of TWO PARKING SPOTS.Extensively upgraded with over $50,000 in enhancements, this condo features premium finishes,including modern LED lighting, an advanced Fotile range hood, and extra-deep kitchen cabinetsfor additional storage. The kitchen and master ensuite showcase upgraded tiles, while theflooring throughout adds a refined touch.The open-concept living and dining area creates an inviting space perfect for both relaxationand entertaining. Situated in one of Richmond Hills most sought-after locations, this home offers the perfect blend of style and convenience. (id:41954)
3 - 10019 Keele Street
Vaughan (Maple), Ontario
PRIME VAUGHAN PLAZA LOCATION!!! WingsUp! is a quick service takeout and delivery restaurant concept specializing in chicken wings and other comfort food items. For over 35, years, they've served countless consumers cross Southern Ontario, and kept them coming back for more with stellar service and delicious food. The efficient economic model propels the fastest-growing Canadian chicken wing QSR franchise. With 100% of locations owned by franchisees, they offer an excellent opportunity for entrepreneurs looking to be leaders in guest satisfaction. Let your entrepreneurial spirit shine with this top performing Canadian QSR!!! (id:41954)
173 Hazelglen Drive
Kitchener, Ontario
BRIGHT, OPEN-CONCEPT BACKSPLIT WITH LARGE YARD & ENTERTAINER’S PATIO! Welcome to 173 Hazelglen Drive—a beautifully maintained backsplit offering over 1,570 sq ft of finished living space, nestled on a quiet, tree-lined street in the desirable Victoria Hills neighbourhood. This charming 3-bedroom, 2 full bathroom home is filled with natural light and boasts an open-concept main floor featuring a spacious living and dining area—perfect for gatherings and everyday living. The kitchen offers generous storage and counter space, seamlessly connected to the heart of the home. Step outside to a large, private backyard complete with a concrete patio, gazebo, and two storage sheds—an ideal setting for summer barbecues or relaxing mornings. The fully finished basement provides even more space for a home gym, office, or guest suite. Enjoy parking for 3 vehicles including a single-car garage. Conveniently located near schools, parks, public transit, shopping, and just minutes from Westmount Golf & Country Club, Victoria Park, Monarch Woods, and the vibrant energy of Downtown Kitchener—this home offers the perfect place to plant roots, unwind, and enjoy everything this vibrant community has to offer. (id:41954)
44 Trench Street
Richmond Hill (Mill Pond), Ontario
HIGHLY MOTIVATED SELLER! BIG PRICE DROP! MUST SELL! An ultra-rare opportunity to acquire two side-by-side (or purchase them individually) properties in the heart of Richmond Hills coveted Mill Pond community. Fully functional house on the property. Together, side by side properties offer a combined lot with 1.4 acres of land, backing onto ravine lands presenting a truly one-of-a-kind development canvas. Endless Possibilities Await: Build custom estate homes across the frontage, Or multiple custom homes by maximizing the depth of the lot, Or pursue a high-density residential project with the potential to develop multiple luxury townhomes. Property Features: Combined Lot Size: 1.4 acres Zoning: Residential - Ideal for custom builds or redevelopment. Topography: Ravine lot with west-facing views backing. Existing Homes: Two detached 2-storey houses with existing rental/income potential. Location Highlights: Surrounded by multi-million-dollar custom homes, Steps to Mill Pond Park, top-ranked schools, Richmond Hill GO, hospital, library, and Yonge Street amenities, Quiet, tree-lined street in one of the most sought-after neighbourhoods in Richmond Hill. This is a rare infill opportunity with flexible exit strategies perfect for luxury builders, boutique developers, or investors with vision. (id:41954)
48 Trench Street
Richmond Hill (Mill Pond), Ontario
HIGHLY MOTIVATED SELLER! BIG PRICE DROP! MUST SELL! An ultra-rare opportunity to acquire two side-by-side (or purchase them individually) properties in the heart of Richmond Hills coveted Mill Pond community. Fully functional house on the property. Together, side by side properties offer a combined lot with 1.4 acres of land, backing onto ravine lands presenting a truly one-of-a-kind development canvas. Endless Possibilities Await: Build custom estate homes across the frontage, Or multiple custom homes by maximizing the depth of the lot, Or pursue a high-density residential project with the potential to develop multiple luxury townhomes. Property Features: Combined Lot Size: 1.4 acres Zoning: Residential - Ideal for custom builds or redevelopment. Topography: Ravine lot with west-facing views backing. Existing Homes: Two detached 2-storey houses with existing rental/income potential. Location Highlights: Surrounded by multi-million-dollar custom homes, Steps to Mill Pond Park, top-ranked schools, Richmond Hill GO, hospital, library, and Yonge Street amenities, Quiet, tree-lined street in one of the most sought-after neighbourhoods in Richmond Hill. This is a rare infill opportunity with flexible exit strategies perfect for luxury builders, boutique developers, or investors with vision. (id:41954)
1108 - 3237 Bayview Avenue
Toronto (Bayview Woods-Steeles), Ontario
Motivated Sellers! No Offer Date! Welcome to The Bennett on Bayview a stylish boutique condo offering sophisticated urban living in one of North York's most desirable neighbourhoods. This gorgeous 2-bedroom, 2-bathroom suite boasts unobstructed east-facing views through floor-to-ceiling windows that fill the space with natural light, and almost 700sqft! Featuring 9ft ceilings, a spacious open-concept living & dining area, and a large private balcony perfect for morning coffee or evening relaxation. The modern kitchen impresses with sleek cabinetry, ample counter space, and stainless steel appliances, ideal for cooking and entertaining.The primary bedroom offers a luxurious 4-piece ensuite and a generous closet, while the second bedroom(fits queen) is perfect for guests, a home office, or a growing family. Additional highlights include a large in-suite laundry room, one underground parking spot, and a locker for extra storage Building amenities feature concierge service, a fitness centre, party room, visitor parking, and more! Built in 2020 ¬ subject to rental cap guidelines, this condo presents an excellent opportunity for both homeowners & investors.Convenience is right at your doorstep. Enjoy easy access to a grocery store, TD Bank, family medical clinic, pharmacy, gym, physiotherapy, all located in the plaza directly beneath the building. Just across the street, you'll find a barber, medical lab, and an additional pharmacy. Nature lovers will appreciate direct access to nearby parks and trails perfect for walking, jogging, or cycling right from your front door. Situated in the highly rated Steelesview Public School and A.Y. Jackson Secondary School districts, with TTC service at your doorstep, and just steps from Bayview Village Shopping Centre, restaurants.Getting around the city is seamless you're just minutes from express buses to Yonge & Finch, major highways (401,404,407), Old Cummer GO Station, making your commute effortless.Don't miss the opportunity! (id:41954)
1171 Elson Road
London North (North A), Ontario
Discover contemporary elegance in this beautifully crafted 2,375 sq. ft. detached home by Urban Signature Homesleaders in modern design within London's real estate market. Boasting 3 generously sized bedrooms and 2.5 stylishly upgraded bathrooms, this residence blends comfort with sophistication. The chef-inspired kitchen features premium stainless steel appliances, while a cozy gas fireplace and rich hardwood flooring create a warm and inviting atmosphere. A stunning glass staircase adds a touch of architectural flair, and the luxurious primary suite includes a private balconyperfect for quiet moments of relaxation. Ideally situated in a desirable neighborhood, the home is close to top-rated schools, including the highly acclaimed London Central Secondary School (9.2 rating). This property is an exceptional opportunity for families looking for upscale living with everyday convenience. (id:41954)
5471 Whitehorn Avenue
Mississauga (East Credit), Ontario
Spacious Raised Bungalow with In-Law Suite Potential - Welcome to this well-maintained raised bungalow offering a functional and versatile layout with thoughtful upgrades throughout. The main floor features an interlock driveway, 3 generous bedrooms, 2 full bathrooms with electric washlets, a bright living and dining area, and a spacious kitchen complete with a marble countertop perfect for family living. A dedicated walk-in closet (3rd bedroom) room provides excellent storage and organization. Large windows throughout fill the home with natural light. The lower level offers 2 additional bedrooms, a full bathroom, and a large living space ideal for extended family, guests, or a potential in-law suite. Enjoy outdoor living with a fully fenced backyard and an extended deck with convenient storage underneath. Additional features include two electric garage doors, brand new washer, dryer, fridge, and microwave, and direct access from the garage into the home. Ideally located within walking distance to parks, top-rated schools, shopping, medical centers, and public transit. A wonderful home in a sought-after neighbourhood perfect for families! (some of the pictures have been virtually modified) (id:41954)
345 - 570 Lolita Gardens
Mississauga (Mississauga Valleys), Ontario
Beautifully updated One bedroom + Den unit in a low rise boutique-style building. This sun-filled unit features numerous updates including a chef inspired kitchen with gorgeous quartz countertops, under cabinet lighting, easy-to-clean glass tiled backsplash, a generous pantry, breakfast bar, a convenient touchless faucet and a separate faucet for water filtration system. The bright and spacious open concept Living and Dining rooms are great for relaxing or entertaining and lead to a private and serene balcony complete with gas hook-up for BBQ... rarely found in a condo. The primary bedroom features a walk-in closet and semi-ensuite that leads to the fully renovated bathroom complete with updated bathtub, vanity, flooring, shower niche and fog-resistant LED mirror. The den is a separate room and large enough to potentially be used as a 2nd bedroom or spacious home office. Other features include ensuite laundry, underground parking spot and storage locker. The building amenities include a gym, party room and a rooftop terrace. Perfectly located just minutes from all major highways including 403, QEW, 401, 410 and 407, easy access to Transit, Go Train, shopping, schools, parks and trails. (id:41954)
43 Humbershed Crescent
Caledon (Bolton West), Ontario
Discover the perfect place to raise your family in this bright and welcoming detached home, nestled in the quiet, well-established neighbourhood of Glasgow in Bolton. Designed with comfort and functionality in mind, it offers four large bedrooms, a family-friendly layout, and generous indoor and outdoor living spaces. Enjoy cooking and gathering in the open kitchen and dining area, which walks out to a private deck ideal for summer barbecues or weekend relaxation. The home features thoughtful upgrades including roof shingles (2018), a stylish gazebo (2021), and a professionally finished interlock driveway(2019). Downstairs, a fully finished basement with its own bathroom provides flexible space for a playroom, guest suite, or future family hangout. With a 2-car garage, main-floor laundry, and close proximity to schools, parks, shops, and major highways, this home checks all the boxes for modern family living. (id:41954)
55 Robertson Street
Collingwood, Ontario
Top 5 Reasons You Will Love This Home: 1) Step into a warm and welcoming home nestled in a family-friendly neighbourhood, where fourspacious bedrooms, four bathrooms, and over 2,700 square feet of thoughtfully designed living space offer room for everyone to relax andconnect 2) The heart of the home is a bright eat-in kitchen, complete with a gas stove, dual oven, a functional island perfect for whipping upfamily meals or entertaining friends, and sliding doors leading to a private deck and fully fenced backyard, ideal for summer barbeques and laid-back evenings under the stars 3) Sunlight pours into the main living area, complemented by soaring ceilings, large windows, and a cozy gasfireplace, along with a formal dining room excellent for hosting everything from holiday dinners to everyday moments 4) Upstairs, the elegantprimary suite delivers a peaceful retreat, featuring a double-door entry, generous walk-in closet, and a private 3-piece ensuite, your own quietspace to unwind at the end of the day 5) Backing onto beautifully planted trees that enhance privacy and serenity, this home also features a 1.5-car garage, a convenient side entrance to the finished basement, and access to nearby scenic trails that lead straight into downtownCollingwood, with Blue Mountain just a short drive away. 2,052 above grade sq.ft. plus a finished basement. Visit our website for more detailedinformation. (id:41954)
35 Brabin Circle
Whitby, Ontario
New Home, now available for purchase directly from Andrin Homes. Elevation "C" give a clean modern exterior. This detached, freehold Catalina model features 4 bedrooms /w 3.5 baths. Hardwood floors on main. All bedroom with access to bath. Full TARION Warranty. 9' main floor ceilings. Open for viewing during our office hours! (id:41954)
191 Nature Haven Crescent
Pickering (Rouge Park), Ontario
Welcome to 191 Nature Haven Crescent a spacious 4-bedroom, 4-bathroom detached home nestled on a quiet, secluded street in Pickerings desirable Rouge Park community. This beautifully maintained property features a double-car garage, a finished basement with a large recreation area, and a fully landscaped stone backyard perfect for relaxing or entertaining. Inside, enjoy an open-concept main floor with a combined living and dining area, a cozy family room with a fireplace, and a modern kitchen with ample space. Upstairs, the expansive primary suite boasts two walk-in closets and a luxurious 5-piece ensuite. Additional features include main-floor laundry, central air, and a total of 5 parking spaces. A clean, move-in ready home close to parks, schools, and amenities this is a must-see! (id:41954)
E-31 - 110 Activa Avenue
Kitchener, Ontario
Experience the charm of this sunlit 3-bedroom townhouse in Laurentian Hills. Perfect for first-time home buyers, young professionals, and families, this home revels in natural light, providing stunning views of both sunrise and sunset. Its prime location near top schools, shopping centers, major highways, trails, and public transit ensures convenience and accessibility. The property boasts an open-concept kitchen with a built-in water filter, main floor laundry, and a spacious living area with direct backyard access. Enjoy or host gatherings on the freshly painted two-tier deck overlooking serene green space. The luxury continues with a jacuzzi in the bathroom. The light-filled basement rec room includes a large 3-piece bathroom with a tiled shower, offering flexibility as a potential fourth bedroom. Additional parking enhances convenience for both residents and guests. THIS PROPERTY HAS ONE ADDITIONAL PARKING SPACE PURCHASED SEPARATELY. THE MAINTENANCE $210.00 + extra parking is $16.16. (id:41954)
7 Allen Drive S
Wasaga Beach, Ontario
Its All About the Lifestyle! Welcome to this affordable beautifully maintained 2 Bed/ 1 Bath Hometown unit that truly shows pride of ownership throughout. Thoughtfully designed with an open-concept kitchen and living area featuring vaulted ceilings, this home offers both comfort and style. Enjoy the added living space of a 3-season sunroom and relax on your private deck (28 X 11 ft) surrounded by incredible gardens backing onto peaceful green space. Live the resort lifestyle every day with access to top-tier amenities including: A 9-hole golf course *Heated outdoor pool *Pergola with outdoor games table~ Shuffleboard and Horseshoe Pits *Scenic walking trails. The clubhouse is the heart of the community, featuring: *A full kitchen *Screened patio and BBQ-ready *walkout patio *Large flat screen TV and billiards room. Get involved with a vibrant community offering organized activities such as dinners, card games, dances, and tournaments. Whether you're looking to unwind or stay active, this home offers the perfect balance of relaxation and recreation. Come experience the lifestyle you deserve! (id:41954)
31 St. Clair Gardens
Toronto (Corso Italia-Davenport), Ontario
This charming semi detached is situated in the heart of Toronto's most sought out high demand and friendly neighborhood in the Vibrant Corso Italia. It backs onto a laneway dividing it from Stella Maris Catholic Elementary School Yard. Just steps away from some of Toronto's best schools, restaurants, cafes, shops, bakeries anchored by the renowned icon Tre Mari Bakery. Easy access to public transit, TTC, streetcars, buses and St Clair west Station. Minutes from green space, playgrounds, running tracks, indoor and outdoor swimming pools and soccer fields, outdoor skating rink at JJP Community Center with year round activities. In need of a little TLC, this property has an enclosed large front veranda. Boosts an underpinned finished basement (2013) 8 foot ceiling with 3 windows providing extra lighting, laminate floors, open concept recreation room with a wet bar, 3 piece bathroom and separate entrance from backyard. Can easily be converted into an In-Law suite or bachelor apartment. The Main floor is open concept leading to the kitchen with a walk out to a fully fenced private backyard patio with gas hook up for BBQ and a 2 car parking pad or potential for Laneway Suite living (build a guest house, apartment or full size 2 car garage) opportunity to generate investment income. Upstairs you will find built in hallway linen closet and 3 generous size bedrooms, one of the bedrooms has an add on versatile bonus room perfect for study/walk-in closet or convert into an ensuite bathroom. (id:41954)

