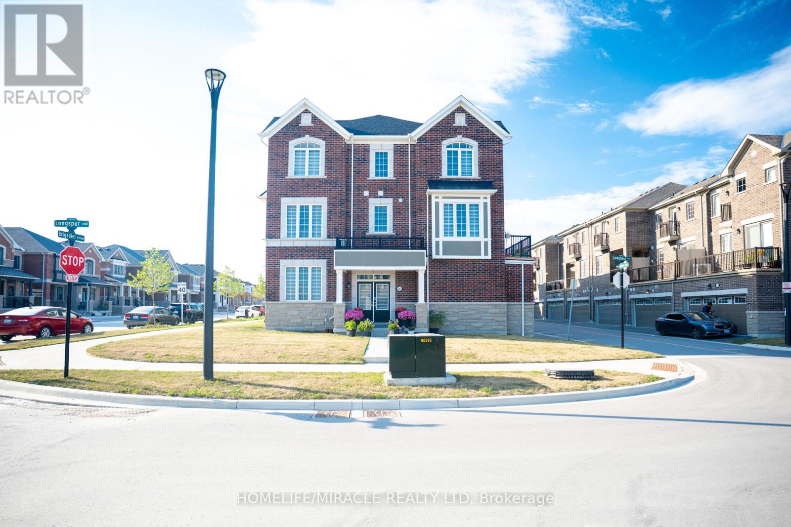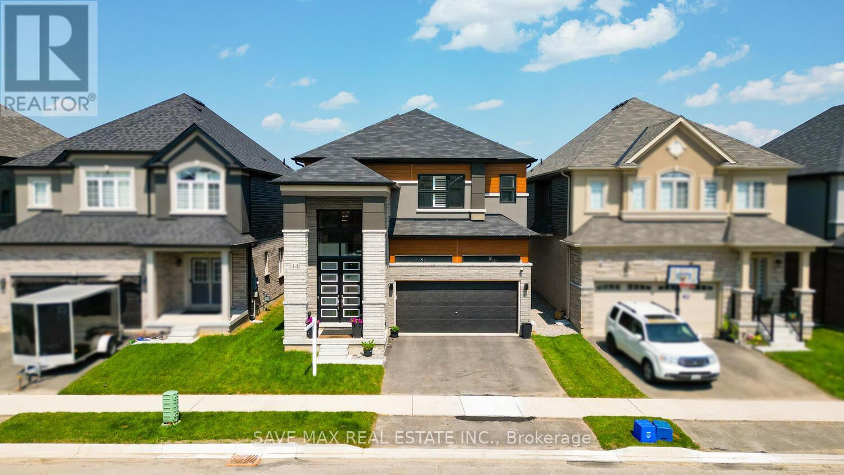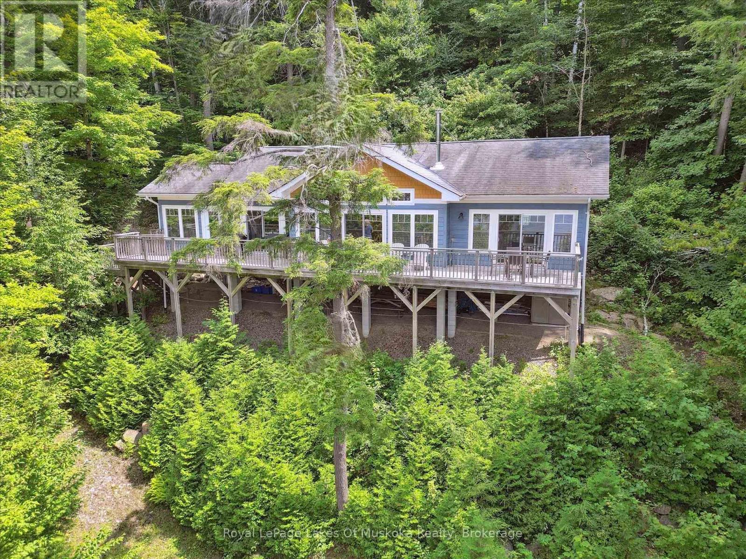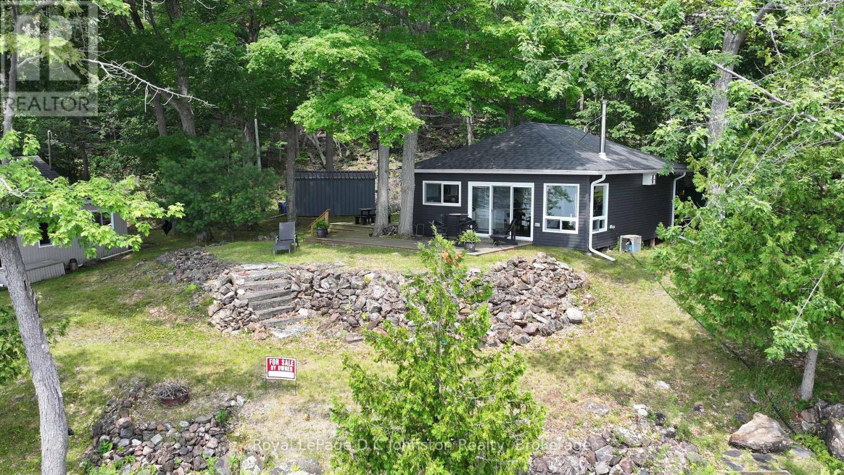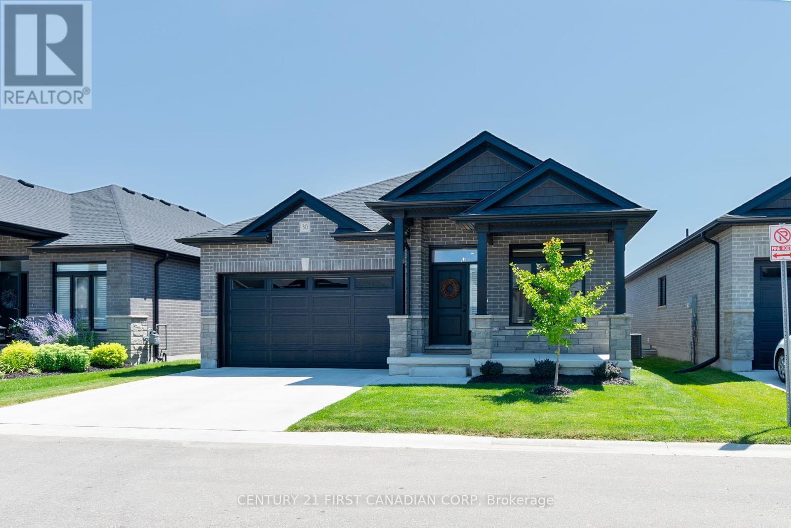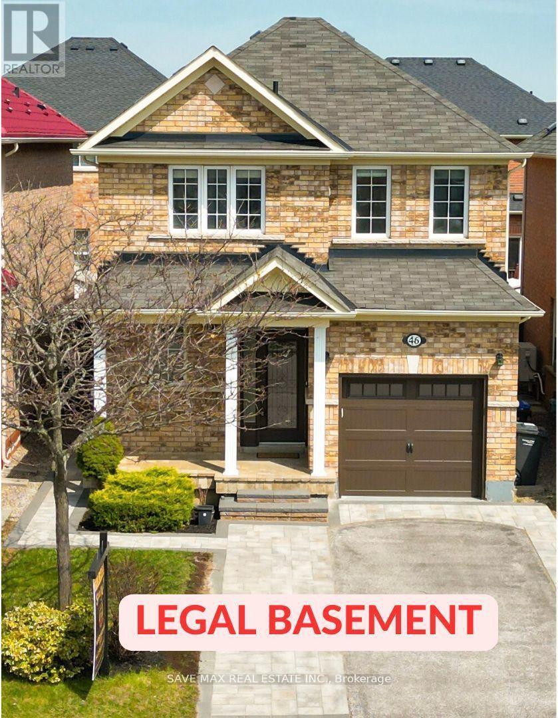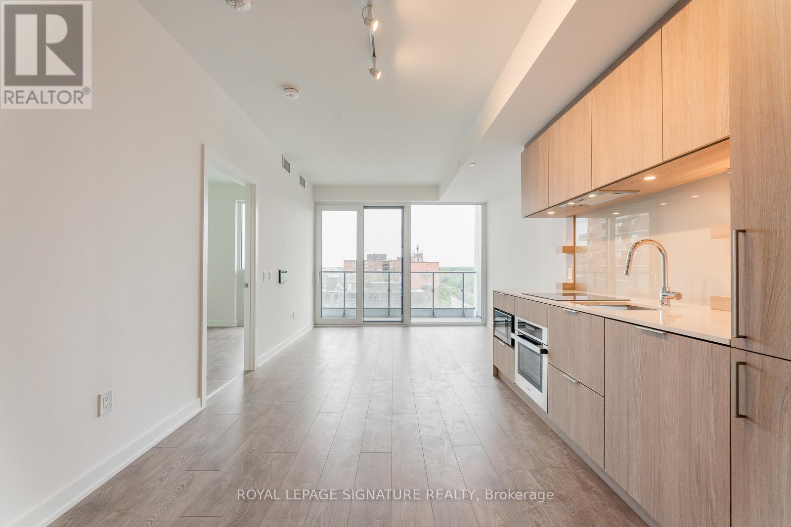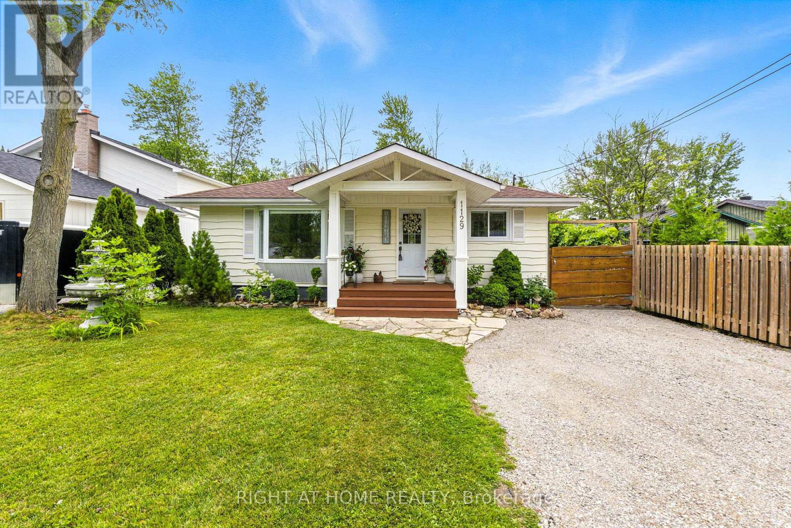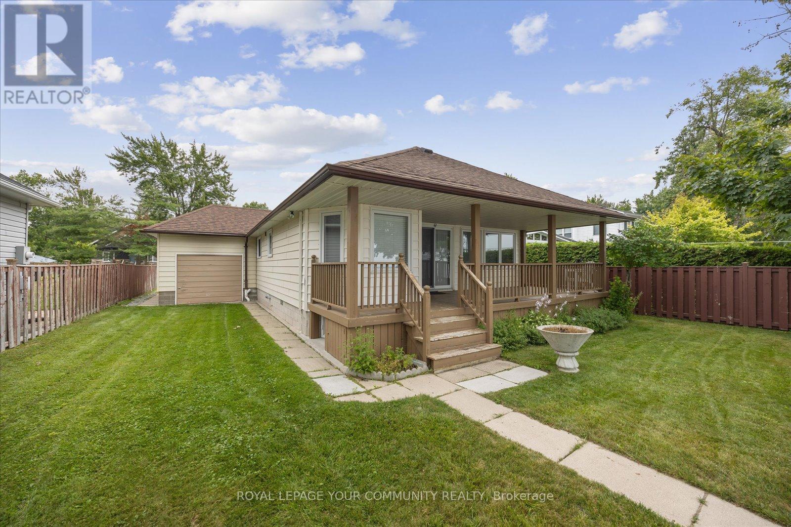16 Lealinds Road
Vaughan (Patterson), Ontario
Light, Bright, Spacious Home In The Amazing Family Friendly Thornberry Woods Neighbourhood.Can consider as four bedrooms. This Is The Perfect Home If You Love To Entertain As The LargeEat-In Kitchen Walks Out To A Very Private Back Garden . The Open Concept Design IsAccentuated With The Hardwood Floors. In Addition To The Almost 1,900 Sf , Finished BasementOf 788 Sf. Just A Five Minute Walk To The Go Station + Shops, Parks & Schools (id:41954)
3251 Brigadier Avenue
Pickering, Ontario
Welcome to this modern, luxury corner-unit townhouse in the sought-after New Seaton community in Pickering, just minutes from Hwy 407 and all essential amenities. Built just 2 years ago, this well-maintained 4-bedroom, 3.5-bath home offers approximately 1,930 sq. ft. of thoughtfully designed living space. Featuring high ceilings, expansive windows for abundant natural light, and modern laminate flooring throughout there's no carpet anywhere. The open-concept layout is anchored by a sleek, upgraded kitchen with stainless steel appliances, a large breakfast island, and a spacious living area ideal for entertaining. Additional highlights include a large balcony, a private bedroom balcony, and a double car garage, offering both style and function in a family-friendly neighborhood. (id:41954)
7 - 10 Reidmount Avenue
Toronto (Agincourt South-Malvern West), Ontario
Rare Find! Renovated End-Unit Townhouse In Prestigious Agincourt Community. Low-Maintenance Fee In a Quiet And Safe Neighborhood. $$Upgrades: Newly Renovated Living Room, Pot Lights, Brand-New Flooring On Second Level, Updated Bedroom And Bathroom, Freshly Painted Throughout, And a Renovated Basement. Functional Layout With Sun-Filled South-Facing Backyard And One Bedroom Featuring a Skylight. Self-Contained Walkout Basement Unit With Kitchen And Bathroom Offers Excellent Rental Income Potential. Over 1,600 Sq Ft Of Total Living Space, Including a Spacious Open-Concept Living/Dining Area With Walkout Balcony, Bright Bedrooms, And Ample Storage, 2 Sets Of Washers/Dryer. Steps To Ttc, Go Station, Agincourt Mall, Parks, Library, And Top-Ranked Schools Including Agincourt C.I. & Agincourt J.P.S. Minutes To Hwy 401, Restaurants, Golf, And The Upcoming Sheppard Subway Rt Line. Lots Of Visitor Parking. Move-In Ready! (id:41954)
46 Rhyl Avenue
Toronto (The Beaches), Ontario
Charming Fully Updated Residence Nestled On A Peaceful Cul-De-Sac In The Heart Of The Beaches, Offering 3 Spacious Bedrooms And 2 Stylish Bathrooms. The Bright, Airy Main Level Features A Seamless Open Layout With Sleek Exposed Brick Accents, Custom Pot Lighting, And A Modern Chefs Kitchen Complete With Quartz Counters, Gas Range, And Direct Access To A Private Backyard Oasis With A Brand New Entertaining Deck. Hardwood Flooring Flows Throughout, Complemented By A Warm Finished Lower Level Ideal For A Cozy Family Room Or Rec Space. Rare Find With Two-Car Parking Pad! Situated Steps From Top-Rated Schools, Scenic Parks, Boutique Shops, And The Lakefront Lifestyle. Recently Updated Vinyl Windows, HVAC, Shingles, 2nd Flr Bathroom, Bsmt Flooring....$$$ Spent On Renovations In Last 4 Years! (id:41954)
44 Wakeling Drive
Brantford, Ontario
Welcome to this stunning 2,904 sq. ft. home offering the perfect blend of style, comfort, and thoughtful upgrades. Featuring upgraded light fixtures, accent walls, and 10-ft ceilings on the main floor, this home makes a grand impression from the moment you walk in. Enjoy the elegance of an oak staircase, a spacious foyer with soaring 19-ft ceilings, and a striking double-door entry with a full-height glass wall. The modern open-concept kitchen includes built-in appliances and a gas stove, perfect for cooking and entertaining. The basement boasts 9-ft ceilings and large windows, flooding the space with natural light. With 5 generously sized bedrooms and 4 beautifully designed bathrooms. Located just steps from the Grand River and minutes from Hwy 403, and all the major amenities. This rare gem sits in one of Brantfords most sought-after neighborhoods. Dont miss this incredible opportunity! (id:41954)
360 Windham Road 14 Road
Norfolk (Simcoe), Ontario
Welcome home to 360 Windham Rd 14, Simcoe a stunning custom-built residence nestled on a beautifully landscaped 1.03-acre lot. Set on a peaceful, quiet road surrounded by open farmland and mature trees, this exceptional home offers both serenity and sophistication. Built in 2017, it blends modern luxury with thoughtful functionality. The oversized two-car garage features heated flooring and a separate entrance to the basement perfectly suited for a future income suite or an in-law setup. In-floor heating extends through the basement, kitchen, and all tiled areas, providing year-round comfort. Step inside to a grand foyer that sets the tone for this elegant 3-bedroom, 2.5-bath home. With 9-foot ceilings on both the main level and basement, the home feels spacious and inviting throughout. No detail was overlooked. The large, eat-in kitchen is a chefs dream showcasing quartz countertops, ample cabinetry, and a seamless open flow into the cozy living room. Ideal for entertaining, the main floor also includes a dedicated home office, a generous dining room for family gatherings, and a convenient main-level laundry room. Upstairs, you'll find three spacious bedrooms. The primary suite features a walk-in closet and a luxurious ensuite with a custom shower equipped with dual rain heads a true retreat. Step outside to a stamped concrete covered porch, perfect for entertaining or unwinding in privacy. The property is equipped with an in-ground sprinkler system and flower beds with drip irrigation. A garden shed offers additional outdoor storage. Built with care and precision, this home includes thoughtful upgrades such as pre-wiring for a generator and surround sound in the living room, backyard, and primary bedroom. Simply move in and enjoy a lifestyle of comfort, convenience, and quality. (id:41954)
4 Brethby Street
Caledon, Ontario
Amazing and rare large pool-sized lot is a prime bonus of this beautiful detached home! Some features include 2 primary bedrooms with full ensuite baths, full finished basement with 5th bedroom and 5th bathroom. Beautiful subdivision of homes on the border of Brampton & Caledon. Bright and sun-filled home. The backyard features a large composite deck with lifetime warranty and features privacy screens and large custom gazebo and plenty of room for a pool. This home has a great layout with open concept main floor, large bedrooms, 3 full bathrooms on bedroom level, professionally finished basement with large rec room, 5th bedroom, 5th bathroom, office, etc. This is the home you don't want to miss! (id:41954)
34 Holley Avenue
Toronto (Weston), Ontario
The One You Have Been Waiting For! Welcome to 34 Holley Avenue. This Exquisitely Finished Bungalow Has Been Thoroughly Renovated With The Utmost Attention to Detail and Finishes. Among Toronto's Most Well-Styled Designer Homes, Enjoy Architectural Magazine Level Finishes At Every Point In This Absolutely Stunning Detached Home On A Quiet, Tree Lined Street. From Its Flowing Open Pore Plank Hardwood Flooring, Waterfall Quartz Counters, KitchenAid Appliance Suite, Striking Light Fixtures Knurled Hardware, Sconce Lighting, Adorable Entrance Foyer or Thoughtful Storage In The Adorable Laundry Suite, You Will Find Unmatched Attention to Detail In This Truly Turn-Key, Move-In Ready Home. Endless Upgrades Bring Functionality and Comfort With Its Welcoming and Practical Layout Providing Spacious Bedrooms and Gorgeous Bathrooms on Both Floors. Step Out To Your Private Backyard Oasis, An Entertainer's Dream With Multiple Luxurious Seating Areas, Large Open Grassed Area On This Oversized 33' Lot & The Very Unique Insulated Outdoor 10x12' Home Gym! Ample Parking for 4 Vehicles, Yet Leave Them Behind Because This Home, Located Just Across from Weston Golf and Country Club and The Humber River Trail Boasts A Less Than 10 Minute Walk to Endless Shops, Restaurants, Bakery, Big Box, LCBO, Gas, 24hr Convenience and so Much More. Need to Commute? Look No Further as the 401 and GO Train Are A Mere 5 Minute Drive, While Yorkdale Mall, Allen Rd, 400 and UP Express Are Just 10 Minutes Away! (id:41954)
16368 Kawagama-Dennison Island
Dysart Et Al (Havelock), Ontario
Set on 2+ acres of land with over 300 feet of shoreline, this property is very, very private. It is an island property, located about 15 minutes by boat from either of the two marinas on the lake. Kawagama Lake is only slightly smaller than Lake of Bays and offers access to two additional lakes as well. About 20% of the lake is crown land so it has a true Algonquin feel and large stretches of untouched shoreline. It is noted for excellent water quality and a lower cottage density given the size of the lake. The view from this property is truly beautiful with islands off in the distance and wonderful summer sunsets. The cottage was designed for a discerning couple with a clear vision of the cottage they wanted. They took the time to find a true craftsman to build it for them. The skill and care with which it was built is obvious before you even enter the cottage. The pictures dont do justice to the woodwork and finishing detail. There are 3 bedrooms and 2 full baths including a 4pc ensuite for the primary bedroom. A sunroom separated by French doors from the main part of the cottage doubles as a family room and also offers extra sleeping space. The design flows perfectly for entertaining family and friends and offers easy access to a spacious lakeside deck. All principal rooms have a lake view. There is a full laundry and a UV treated water supply. The cottage is fully insulated and heated with electric baseboard heat supplemented by an airtight woodstove. In addition to the main cottage, theres a gem of a bunkie right by the dock and a beautiful fire pit at the waters edge. The cottage comes mostly furnished and is in move in condition. Come and enjoy it this summer and for all the summers to come. (id:41954)
247 Big Island Bel Lk E
Havelock-Belmont-Methuen (Belmont-Methuen), Ontario
Water access only ~ Turnkey waterfront retreat! This beautifully renovated 2-bedroom cottage offers 80 feet of pristine frontage on Lake Belmont's desirable east side of Big Island. Featuring deep water at the dock, high-efficiency wood stove, and newer roof (2019). Includes all appliances, furnishings, two sheds, and dock - just move in and enjoy. Only 2 hours from the GTA, this is your perfect getaway! (id:41954)
7 - 222 Steel Street
Barrie (Grove East), Ontario
A PLACE TO SETTLE IN, FEEL WELCOME, & LIVE COMFORTABLY AT THIS 55+ LIFE LEASE UNIT! Begin your golden years at 222 Steel Street Unit 7, a bright, well-cared-for home tucked into a quiet 55+ community in Barrie's desirable east end. Located in the friendly Martin Luther Court complex, this move-in ready life lease unit is within a short distance of shops, restaurants, parks, Johnson's Beach, the MacLaren Art Centre and vibrant downtown Barrie, where you can stroll along the waterfront, explore local boutiques, enjoy live entertainment or relax at one of the many cafes and patios. The open-concept layout features hardwood flooring, neutral paint tones, 8 ft ceilings, built-in speakers, and a built-in electric fireplace. The well-appointed kitchen offers granite countertops, cream coloured cabinetry, a tiled backsplash, under-cabinet lighting and stainless steel appliances. Enjoy peaceful views of Radenhurst Park from your private 7 x 12 ft deck with a privacy wall and stairs to the shared green space. Two generous bedrooms with plush carpet and double closets provide comfortable living, along with in-suite laundry, an owned water softener, one parking space and a private storage locker. Maintenance fees include grass cutting, snow removal, property taxes, water, parking, building insurance and access to a party room, visitor parking and beautifully maintained outdoor areas. This #HomeToStay makes every day feel easy in a well-connected, friendly setting designed for simpler living and more meaningful moments. (id:41954)
17 Cathedral High Street
Markham (Cathedraltown), Ontario
Income-Generating Residential + Commercial Townhouse A rare opportunity to own a beautifully renovated mixed-use property featuring a thriving dental clinic on the ground level. The commercial space includes two functional rooms and a 2-piece bath, ideal for business owners and investors alike. Upstairs, the residential area welcomes you with 9-foot ceilings, rich hardwood floors, and an elegant gas fireplace in the open-concept living/dining area. Step outside to a generously-sized deck, perfect for entertaining or relaxing evenings. The upgraded eat-in kitchen is a chef's dream-complete with a contemporary design, oversized island, and stunning stone countertops offering both style and practicality. The upper floor includes 3 spacious bedrooms and two modern bathrooms, showcasing meticulous craftsmanship and upscale finishes throughout. Ideally located minutes from top-rated schools, parks, shopping plazas, Highway 404, and a bustling community center. Whether you're looking to invest, live, or start a business-this property combines luxury living with commercial potential in one seamless package. (id:41954)
30 - 383 Daventry Way
Middlesex Centre, Ontario
Welcome to Killworth Heights! This beautifully appointed Mendoza model built by Warrington Homes is a vacant land condo offering 1,398 sq. ft. of luxurious main floor living. Featuring hardwood floors, 8 doors, and a bright, open-concept layout, this home is perfect for both everyday living and entertaining.The chefs kitchen includes custom cabinetry, stainless steel appliances, quartz countertops, under-cabinet lighting, and a dedicated drinking faucet with a two-stage filtration system. The spacious primary suite boasts a large walk-in closet with custom built-ins and a 5-piece spa-like ensuite with tiled flooring, a soaker tub, glass shower, and double vanity with quartz countertops. The main level also offers a second bedroom, a 4-piece bathroom with tiled tub/shower combo, and a functional mudroom with built-in storage.The professionally finished basement adds over 1,260 sq. ft. of additional living space, including a massive rec room with wet bar and bar fridge, oversized windows, LVP flooring and abundant pot lighting. You'll also find a third bedroom, another beautifully appointed bathroom with double vanity and quartz counters, and a spacious laundry room with tiled floors. A large utility/storage room provides plenty of space for organization.Enjoy a beautifully landscaped backyard with a 32' concrete patio, a double car garage with openers, and a concrete double driveway. A recirculating pump ensures instant hot water throughout the home. (id:41954)
1101 - 10 Delisle Avenue
Toronto (Yonge-St. Clair), Ontario
Enjoy Clear and Lush Views over the eastern tree canopy, from this breathtaking11th floor suite at "The St Clair"! This premium split bedroom floor plan with 2 bedrooms, 2 bathrooms and a rare and generous size den/office/3rd bedroom, is a coveted and masterfully designed layout! With over 1100 sq ft of living space, this highly functional suite with a large dining room, oversized primary bedroom and 5-piece ensuite, incredible storage and full size kitchen appliances is fitting for families, downsizers, entertainers and working professionals alike. If a home office is a priority in your search then this suite is a must see! This prime Delisle Ave location offers hyper convenient access to transit, downtown, top schools and an array of amenities at your doorstep-literally! Elaborate building amenities include a well-equipped on-site gym and two expansive event rooms featuring a full kitchen with TVs, a fireplace, a grand piano, and a pool table! An outdoor patio with mature foliage and BBQ facilities make for an ideal summer entertaining spot. (id:41954)
911 - 31 Bales Avenue
Toronto (Willowdale East), Ontario
Modern & Luxurious 2-Bedroom Condo in Prime North York Menkes Cosmo Building. Freshly painted and move-in ready! This bright and spacious 2-bedroom, 2-bathroom corner unit offers 800 sq ft of interior space plus a large balcony. Functional split-bedroom layout with floor-to-ceiling windows offering abundant natural light from south-east exposure. Enjoy a modern kitchen with quartz countertops and stainless steel appliances. The primary bedroom features a 4-piece ensuite for added comfort. Unbeatable location: Steps to Yonge & Sheppard subway lines, grocery stores, restaurants, and all daily conveniences. Extensive amenities include: Indoor pool, sauna, gym, guest suites, billiards room, party room & more. Buy with confidence! (id:41954)
19 Molnar Crescent
Brantford, Ontario
Welcome!!!!Just over one year old and feels like new, this modern 2-storey freehold Modern Townhouse has 3 Bedrooms and 3 Washrooms in a family-friendly, well-planned neighborhood. Designed for contemporary living, it features a bright open-concept layout with 9-foot ceilings and hardwood flooring on the main floor. The stylish kitchen includes stainless steel appliances, a large quartz island, and a sleek tile backsplash. The living area with a cozy fireplace flows seamlessly to the backyard, perfect for indoor-outdoor entertaining. Upstairs, the primary suite boasts a spa-like 4-piece ensuite and walk-in closet, while two additional bedrooms offer space for family, guests, or a home office. Located just minutes from the upcoming Southwest Community Park, this move-in-ready home offers modern comfort and convenience don't miss out! (id:41954)
73 - 57 Brickyard Way
Brampton (Brampton North), Ontario
This stunning townhome is a true gem! Thoughtfully upgraded with thousands spent on improvements, it shows impeccably throughout. Featuring elegant oak kitchen cabinetry, a bright and spacious eat-in kitchen with a striking mirrored backsplash, and a full suite of 6 premium appliances. Generously sized bedrooms provide comfort for the whole family. Located in a fantastic family-friendly neighborhood just minutes from shopping, GO stations, entertainment, major highways, and more. Move-in ready and full of charm! (id:41954)
903 - 4011 Brickstone Mews
Mississauga (City Centre), Ontario
Live in the heart of Mississauga! This stunning condo resides in a premier luxury tower! Featuring an open layout flooded with natural light, upgrades, premium stainless steel appliances, granite countertops, in-suite laundry. Step outside to boutique shopping, gourmet restaurants, Square One. Two minute walk to Square One terminal: direct express bus to Union Station (id:41954)
46 Lockburn Crescent
Brampton (Fletcher's Meadow), Ontario
**Legal Basement** Immaculate and Bright Detached Home(2200sqft of Living Space) with Legal 2nd Dwelling Unit. This stunning Detached home offers well-designed living space in a highly sought-after neighbourhood. 9ft ceiling On the Main Floor and Elegant pot lights create a spacious and inviting ambiance. A Chef Delight kitchen boasts extended cabinetry, stainless steel appliances, a backsplash. Cozy family room with a fireplace. 2nd Level leads to the Primary bedroom with a walk-in closet having custom closet organizers and Ensuite. Other bedrooms are generously sized. This home blends style and comfort with thoughtful finishes throughout. Basement With Separate Side Entrance, Bigger Windows and a Spacious Living Area and Bedroom. Separate Laundry for Upstairs & Downstairs, Upgraded upstairs Washroom, Legal Basement done in 2023 and Freshly painted. Located on a Quiet Street with no through traffic, Landscaped Front and Back Yard. Extended Double Driveway, Spacious Backyard W/Storage Shed. Walking Distance to 3 Schools and Cassie Campbell Community Centre, Short Drive to Mount Pleasant Go station. Schedule your viewing today! (id:41954)
914 - 28 Ann Street
Mississauga (Port Credit), Ontario
Experience modern living at Westport Condos in Port Credit with this stunning 2-bedroom, 2-bathroom unit offering approximately 700 sq. ft. of contemporary comfort and style. Located in the heart of Port Credit, this bright and airy condo features floor-to-ceiling windows and a large west-facing balcony perfect for enjoying beautiful sunsets. The sleek kitchen includes built-in appliances, spacious cabinetry, and open shelving, while the unit also offers two full bathrooms, generous closet space, and a large laundry/storage room for added convenience. Residents enjoy access to over 15,000 sq. ft. of resort-style amenities including a state-of-the-art fitness center, yoga room, rooftop terrace with BBQs, co-working lounge, pet spa, and more. With a 24-hour concierge, guest suites, and direct access to the Port Credit GO Station and future Hurontario LRT, commuting is seamless. Steps from the lakefront, parks, trails, and Port Credit's vibrant shops and dining, this condo delivers an unmatched lifestyle in one of Mississauga's most sought-after neighborhoods. Available vacant, offering flexibility for immediate move-in or investment potential. (id:41954)
40 Darren Road
Brampton (Vales Of Castlemore North), Ontario
Luxuries Corner Lot, Located in the Prestigious Highland of Castlemore Neighbourhood Corner lot location, 4 Beds and 3 Baths on the 2nd floor, Top-of-the-line built-in black stainless steel appliances, Extended white cabinetry in the kitchen, Quartz kitchen countertops and backsplash, including center island, under mount farm sink, Built-in gas cook stove, Spacious pantry, Smooth ceilings throughout the main floor, Family room with open concept and 18ft ceiling with pot lights, Abundance of natural light throughout the house, Engineered hardwood flooring throughout, 12" X24" tiles and pot lights, Separate entrance to a fully finished 2-bedroom, 2-washroom basement, New laundry machines with quartz countertop in the basement, Two double door entrances leading to both the basement and front of the home, No sidewalk, professional landscaping, interlocking, patio, and deck with gazebo. Walking distance to school & Park. Brampton Best school in the neighborhood. No money spared by Seller. (id:41954)
1129 Lindy Lane
Innisfil (Gilford), Ontario
Location, Location, Location! This bright and beautifully upgraded bungalow is located just steps from Lake Simcoe in the family friendly waterfront community of Gillford. This cute home offers tons of upgrades and a great opportunity for builder to build on the lovely lot backing onto green space. Step inside this open concept home to discover modern finishings and abundance of natural light coming thru oversized windows. The spacious kitchen boasts newer cabinetry, granite counter tops, ss appliances, and porcelain floor what make it ideal for everyday living and entertaining alike. The kitchen overlooks the dining room with walk out to 16x11 feet solid, covered deck where you can enjoy an oversized, fenced backyard with fruit trees, vegetable garden and a unique, custom built in stone oven/bbq (built with a permit). Inside you will find two spacious bedrooms and a spa-like modern bathroom. The house is heated with a freestanding gas stove and separately zoned thermostatically controlled electric wall heater. This is a great example of "looks are deceiving" because the house is much more spacious than it looks. Gillford is a perfect living for young families and retirees alike. Close to the lake, marina with private docking, shopping, golfing, restaurants, schools, ice fishing and the list goes on! Just move in and enjoy! (id:41954)
3316 Line 4 N
Oro-Medonte (Horseshoe Valley), Ontario
Top 5 Reasons You Will Love This Home: 1) Horseshoe Valley's newest modern chalet delivering a stunning retreat where contemporary designmeets nature, nestled on the hills, offering breathtaking western views that will leave you in awe 2) Custom-built 4,118 square foot chaletboasting soaring ceilings, floor-to-ceiling windows, and multiple balconies, framing unparalleled panoramic views of the valley 3) Open-conceptmain level designed for both relaxation and entertainment, featuring a spacious gourmet kitchen with a breakfast bar, a double-sided fireplace,and an inviting atmosphere perfect for hosting 4) Luxurious primary suite hosting a private retreat with its own fireplace, private balcony, andspa-like ensuite, complete with double sinks, a freestanding tub, a walk-in shower, and an expansive walk-in closet 5) Experience the best ofHorseshoe Valley, where outdoor adventure meets resort living, with mountain biking, skiing, golf, treetop trekking, beach volleyball, ATVing,snowmobiling, and the brand-new Vetta Spa. 2,978 above grade sq.ft. plus a finished basement. Visit our website for more detailed information.*Please note some images have been virtually staged to show the potential of the home. (id:41954)
2762 Lone Birch Trail
Ramara (Brechin), Ontario
Year-Round Beachside Bungalow with Stunning Lake Simcoe Views! Enjoy sandy shores and swim-friendly waters just steps from your door--perfect for year-round enjoyment! This solid, well-maintained bungalow features a clean, high-and-dry crawl space with a concrete slab foundation, offering durability and peace of mind. Inside, you'll find: 4 bedrooms for family or guests, A spacious living room with a view of the water, A Family sized kitchen with ample cupboard and counter space, A bright dining area offering a clear view of Lake Simcoe. Step outside to relax under the covered deck, where you can enjoy the lake breeze in comfort. The mostly fenced and gated yard adds privacy and security--great for kids, pets, and outdoor entertaining. Close to town for easy access to essential amenities. Note: The municipality is introducing a low-pressure sewer system to the area. Property owners will have approximately 3 years to decommission existing sewage systems and connect to the new municipal service. (id:41954)

