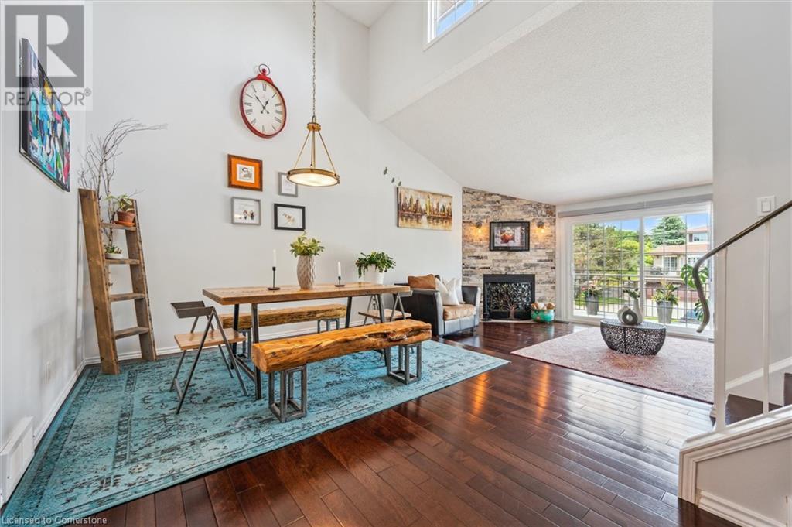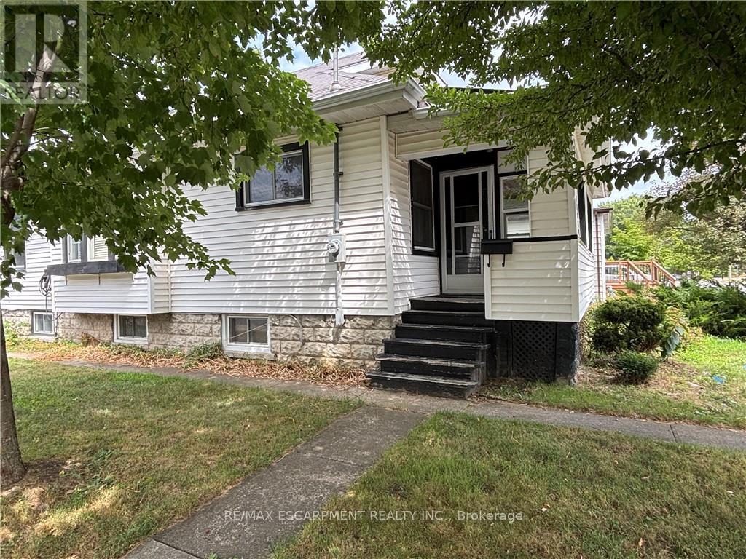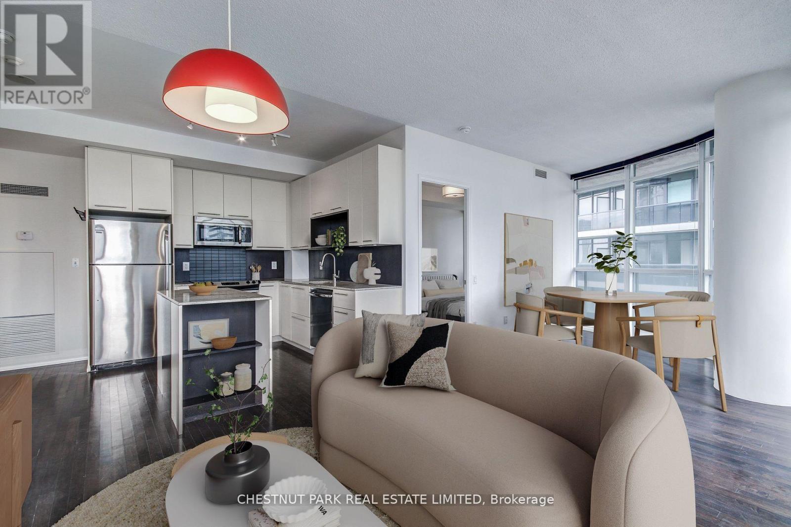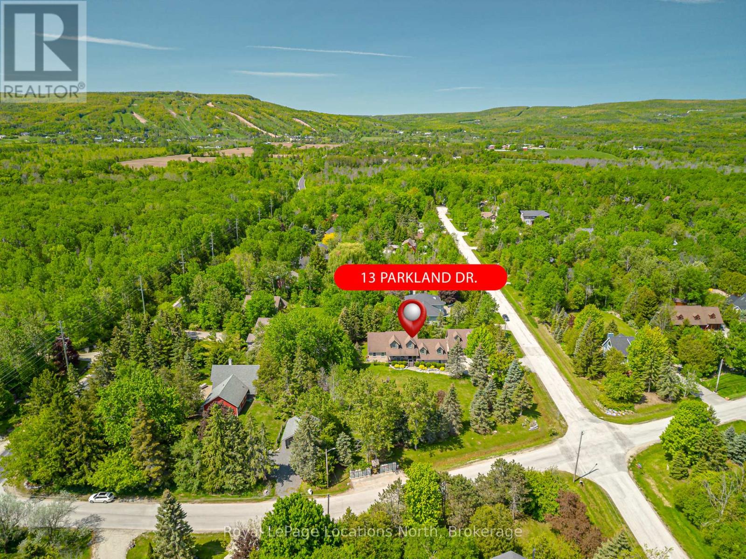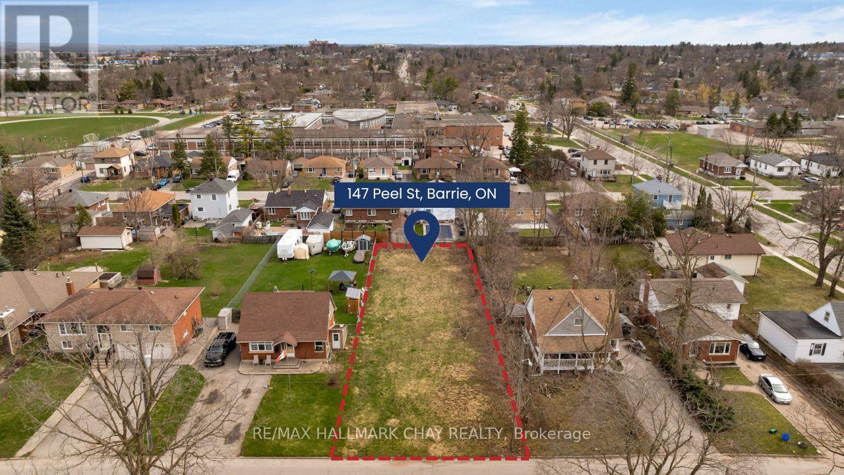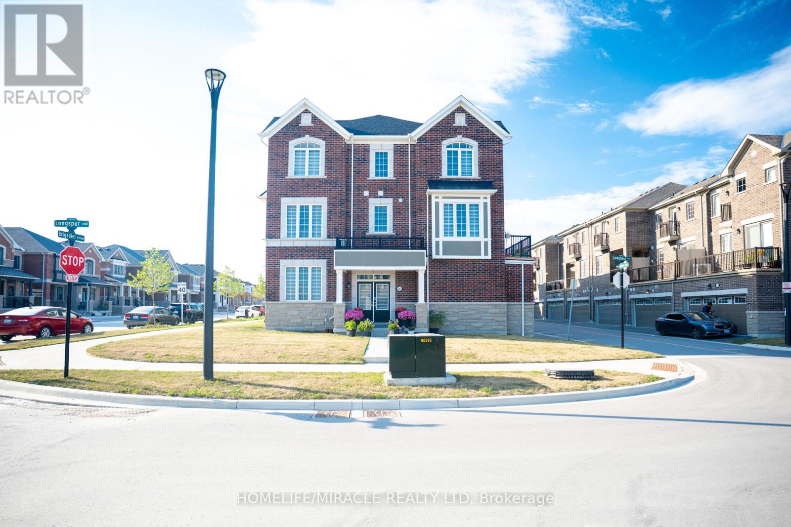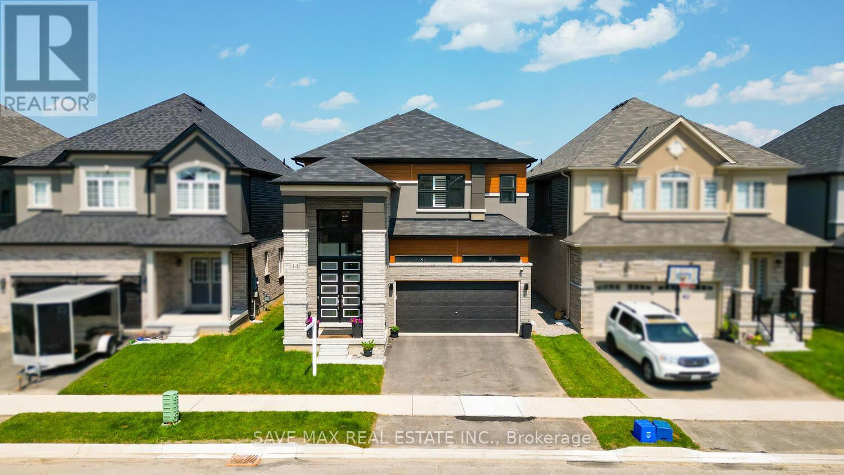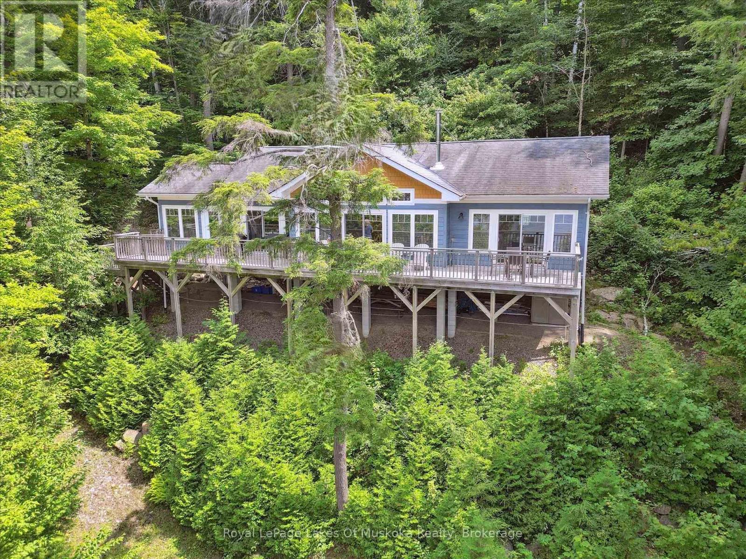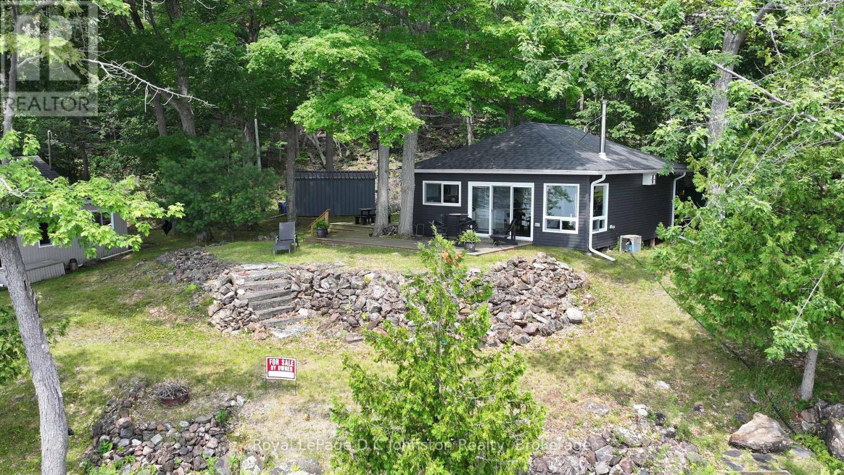454 Beechwood Place Unit# 4
Waterloo, Ontario
Welcome to this beautiful executive townhouse condo, ideally located in the mature and desirable Beechwood neighbourhood. This thoughtfully designed 2-bedroom, 2-bathroom home offers the perfect blend of easy condo living and serene surroundings. Step inside to a gorgeous open-concept main living space that impresses with a soaring 16-foot vaulted ceiling and a dramatic feature wall with a cozy wood-burning fireplace. Oversized windows and sliding patio doors fill the space with natural light and provide a seamless connection to the large patio—perfect for relaxing or entertaining. The home offers the convenience of condo living while maintaining the peaceful atmosphere of a well-established neighbourhood. Residents also enjoy access to a community pool, adding a resort-like touch to everyday life. Located just minutes from a wide variety of shops, restaurants, and amenities—including The Boardwalk—you’ll love the ease of living here. Whether you’re downsizing or simply seeking an upscale, low-maintenance lifestyle in a prime location, this Beechwood gem is not to be missed. (id:41954)
9 Grantham Avenue
St. Catharines (E. Chester), Ontario
Shout out to Investors and First Time Buyers looking for added income or mortgage relief. Look into this 3 Bedroom Bungalow with Detached Garage in St. Catharines. Contains a separate in-law suite; accessed by a shared covered porch, complete with kitchen and laundry. large living and dining area with hardwood floors and rear Sunroom off the Porch. Double wide concrete driveway. Corner lot on a quiet street minutes away from both QEW & Highway 406, you are centrally located amongst all amenities! Affordability is Knocking. (id:41954)
31 Alpine Street
Kawartha Lakes (Ops), Ontario
Welcome to your dream lakeside retreat! Nestled at the end of a quiet street, this beautifully updated waterfront home offers serene views, modern comforts, and all the charm of cottage living. Step inside to a bright, open-concept layout featuring a cozy brick fireplace and large windows framing picturesque views of the water. The kitchen is well-maintained with white cabinetry, plenty of counter space, and direct access to the dining area. Enjoy morning coffee or sunset cocktails in the glass-enclosed sunroom, perfect for all seasons, with panoramic views of the lake and lush backyard. Outside, relax on the expansive wrap-around upper deck or stroll down to your private shoreline, where you'll find a fire pit, dock, and plenty of room for entertaining. The separate double-car garage features a cement floor and its own dedicated electrical panel, a great space for hobbies, storage, or a potential workshop. Whether you're looking for a year-round home or a weekend getaway, 31 Alpine St is the perfect place to unwind, entertain, and soak in the beauty of lakefront living. Floors renovated 2023. New roof on garage 2023. (id:41954)
159 Spenvalley Drive
Toronto (Glenfield-Jane Heights), Ontario
This Lovely Home is located in the demanding area of Glenfield- Jane Heights. Beautifully maintained. It features 3 Bedrooms, 2 Kitchens, 3 Separate entrances and a finished basement. Great for an investor or potential for an in-law suite. Close to all amenities, schools, shops, parks, and transit. Don't Miss Out!! (id:41954)
1478 Rosebank Road
Pickering (Woodlands), Ontario
Exceptional Opportunity on Prestigious Rosebank Road!Rarely offered 50 x 363' deep lot nestled in one of Pickering's most sought-after neighborhoods, surrounded by executive homes. This spacious property offers incredible potential-perfect for renovators or custom home builders looking to create a dream residence with a backyard oasis. Featuring a modern open-concept kitchen, skylight, pot lights, and gleaming hardwood flooring. Currently tenanted 24 hours' notice required for all showings. Conveniently located minutes to top-rated schools, shopping, parks, Rouge Valley trails, Lake Ontario, Frenchman's Bay, and easy access to Hwy 401/407 and Toronto. A true hidden gem in the heart of the city with unmatched lot depth and tranquility! (id:41954)
3205 - 25 Carlton Street
Toronto (Church-Yonge Corridor), Ontario
Bright and spacious 2-bedroom suite featuring a generous primary bedroom complete with a 4-piece ensuite and walk-in closet. Step out onto your private balcony and enjoy stunning cityscape views. This 848 sq ft unit also includes convenient parking and a locker for extra storage. Located in a well-maintained building offering excellent amenities. Prime location within walking distance to U of T and TMU universities, close to the Financial District and hospitals, with the subway just steps away! Extras: Building amenities include swimming pool, gym, sauna, party room, media room, games room, library, guest suites, visitor parking, and 24-hour security. (id:41954)
16 Mitchell Crescent
Mono, Ontario
Welcome Home, On One Of The Quietest Streets In The Neighbourhood. This Magnificent 4 + 1 Bedroom Property Is Situated On A Premium 63ft x 125ft Lot With NO Sidewalk So You Can Park Up To 10 Cars (3 In Garage). Over 4400sqft Of Luxury Living Space Makes This Home An Entertainers Dream Or Great For A Multi-Family Living Situation. The Main Floor Boast Gleaming Hardwood Floors, Wainscotting, Separate Living Room Perfect For Those Work From Home Days As An Office, Leave As A Livingroom Or Use As A Kids Playroom, Dining, Great Room With Fireplace & A Chefs Kitchen With An Oversized GAS Stove, Oversized Island & Large Breakfast Area That Leads Out To Your Oversized Deck - Seamlessly Carrying Inside Living Outside. The 2nd Floor Has 4 Large Bedrooms And A Primary Bedroom With A Spa Like Upgraded Ensuite. A Newly Finished WALKOUT Basement With Custom Kitchen, Built-In Panel Dishwasher, Luxurious Bathroom, Large Family Room, Oversized Bedroom With Oversized Windows For Natural Light, Walkout With Covered That Has Stone Interlocking Patio. This Home Truly Is Move In Ready, Close To Schools, Downtown Orangeville, Trails At Island Lake, Hockley Valley Resort & So Much More! NOTE: Property No Longer Staged, Photos Were Taken When Property Was Staged. (id:41954)
1205 - 1461 Lawrence Avenue W
Toronto (Brookhaven-Amesbury), Ontario
Welcome To 7 On The Park! This Bright And Modern Corner Unit Offers Stylish Open Concept Living With Unobstructed East Views And A Spacious 229 Sqft Private Balcony With Walkouts From Both The Living Room And The Primary Suite. The Kitchen Features Stainless Steel Appliances, Sleek Cabinetry, Quartz Countertops, And Generous Prep Space, Perfect For Everyday Living Or Entertaining. The Large Primary Bedroom Includes A Private Ensuite And Two Double Closets, While A Second Full Bathroom Adds Convenience For Guests Or Family. Enjoy Ensuite Laundry, Underground Parking, A Storage Locker, And Access To Amenities Like A Fitness Centre, Party Room, And Games Room. Located In A 3-Year-Old Building Just Steps To The TTC, Shopping, Dining, And More. Comfort, Style, And Convenience All In One. (id:41954)
13 Parkland Drive
Clearview, Ontario
Your Dream Home Awaits in Prestigious Collingwoodlands. Discover the essence of refined country living in this truly exquisite 4-bedroom custom-built residence, nestled within the sought-after enclave of Collingwoodlands. Just minutes from the vibrant town of Collingwood & moments from Oslerbrook Golf Club, Osler Bluff Ski Club, & Blue Mountain Village, this exceptional property places you at the heart of Southern Georgian Bays most celebrated lifestyle & recreation. Crafted with timeless elegance & enduring quality, this home showcases superior craftsmanship, luxurious finishes & a design that seamlessly blends beauty with function. At its heart lies a gourmet chefs kitchen, complete with top-tier appliances, an expansive centre island, and fine detailing perfect for both sophisticated entertaining & everyday enjoyment. The gracious living room opens onto a covered porch, inviting you to begin your day with a coffee in hand, surrounded by natures tranquillity. A spacious dining room creates the perfect setting for memorable gatherings. The main-floor primary suite is a private retreat, featuring a spa-like 5-piece ensuite, walk-in closet, and direct access to a gorgeous 3 season sunroom , which flows out to the BBQ area & beautifully landscaped grounds. Upstairs, you'll find three beautifully appointed bedrooms, a 4-piece bathroom with a soaker tub. A charming loft-style family room is ideal for cozy movie nights or quiet reflection. The fully finished lower level offers exceptional versatility, with a second kitchen, pantry, home office, woodstove, & a spacious rec room/gym, with walk-out access to the heated double garage. Outdoors, relax in your private resort-like oasis, complete with a heated saltwater pool, detached double garage with loft & a heated attached garage with pool access. Professionally styled & lovingly maintained, this extraordinary home invites you to live a life of beauty, comfort & connection in one of Collingwood's most desirable enclaves. (id:41954)
147 Peel Street
Barrie (Wellington), Ontario
Attention Investors, Developers, Builders! Here is a great opportunity for a new build in an established East Barrie community. Central to key amenities - schools, shopping, services, public transit. Easy access to entertainment and four season recreation of Simcoe County! Minutes to commuter routes north to cottage country or south to the GTA and beyond! (id:41954)
36 Coxhead Lane
Ajax (Central), Ontario
Affordable and modern freehold townhouse with 1,755 sq ft across three levels in the heart of Ajax. Walk to Durham Centre shopping including Costco, Winners, LCBO and more. Open-concept main floor with 9 ft ceilings. Versatile main-floor flex room works as a bedroom or private office. Chefs kitchen with quartz counters and stainless steel appliances flows into living and dining for easy entertaining. Private backyard. Transit at the door and minutes to Hwy 401. Clean, move-in ready. Come see how well it lives. (id:41954)
201 - 75 Wynford Heights Crescent
Toronto (Banbury-Don Mills), Ontario
Urban Convenience Meets Ravine-Side Tranquility Welcome to Your Dream Home at Wynford Heights! Meticulously renovated 2-bdrm, 2-bthrm suite that combines modern luxury with exceptional lifestyle convenience. Positioned just steps from soon-to-open Eglinton Crosstown LRT, this spacious condo offers seamless access to downtown, uptown, and everywhere in between. You'll be captivated by the bright, open-concept home featuring brand new windows & sliding glass drs that floods the home with natural light while enhancing energy efficiency. The modern design connects the living, dining, & kitchen areas perfect for entertaining or relaxing in style. The designer kitchen boasts sleek countertops, stainless steel esque appls, & contemporary finishes. 2 spa-inspired bthrms provide a hotel-like retreat. Set against the breathtaking backdrop of the East Don Trail, this home is a rare escape from the city's hustle offering direct access to lush ravine trails. Its nature at your doorstep, yet mins from the DVP, TTC, & future LRT stations. Live worry-free in a vibrant condo community with all utilities, including high-speed internet & cable TV, fully covered in your main fees. This well-managed bldg offers resort-style amenities including: 24-hour concierge & security Indoor pool, sauna, fitness center Tennis & pickleball courts Billiards room & library BBQ/picnic area in beautifully landscaped surroundings 2 side-by-side u/g parking spots Guest suites, party rm, This rare unit is not just a home its a lifestyle. Whether you're looking to unwind in nature or connect with the city, this property delivers it all. Don't miss this opportunity to own a modern sanctuary in one of Toronto's most accessible & picturesque communities. Exception Only For Service Dogs. Also Short Term Rentals Are Prohibited. SELLER WILLING TO PAY 1YRS WORTH OF MAIN FEES UPON CLOSING, BASED ON TODAYS COST, PROVIDED AN OFFER ACCEPTABLE TO SELLER IS REC. PUR PRICE WILL BE ADJUSTED ACCORDINGLY IN THE APS. (id:41954)
664 Upper James Street
Hamilton (Bonnington), Ontario
Attention Hair Stylists, Designers, Artists, Barbers & Boutique Salon Owners! A rare opportunity awaits! Step into ownership of a famously established, state-of-the-art high-end salon. Fully turnkey and ready to elevate your career or expand your brand. Strategically located across from Hamilton Mountains busiest power centres, this boutique salon is a true showstopper ,presenting 11 out of 10 in design, ambiance, and reputation. Includes - Land, building & business, All chattels, fixtures & equipment. Optional seller training and/or continued involvement for up to 3 years. Whether you're an industry veteran or rising talent, this is your chance to own a landmark in Hamilton's beauty scene. (id:41954)
991 Norfolk County Rd 19 E
Norfolk (Wilsonville), Ontario
Welcome to 991 Norfolk County 19 Rd East raised ranch bungalow that blends rural charm with thoughtful, modern updates. Set on a beautifully landscaped lot with open views of surrounding farmland, this home offers space to breathe, unwind, and create. Step inside and you'll find hand-scraped -inch hardwood, a cozy living room warmed by a stone gas fireplace, and a bright, functional kitchen upgraded in 2024 with quartz counters, stainless appliances, and California shutters. The main level also features two comfortable bedrooms, a full 4-piece bath, and a private 2-piece ensuite. Fresh paint and a solid oak staircase add a polished touch. The lower level offers even more space, including a large family room with full-size windows and a second gas fireplace, a third bedroom, and another 4-piece bath perfect for guests, teens, or extended family. Outside, enjoy peaceful views from the patio and plenty of room for hobbies, tools, or toys. The 608 sq ft attached garage includes new double insulated doors (2024), overhead storage, and inside access. At the rear of the property, the 40 x 40 workshop is a dream setup fully insulated with 13 ceilings, a 12 x 12 overhead door, natural gas heat, 110/220v wiring (2024), LED lighting, its own 100-amp panel and hot and cold running water. Whether you need it for work, storage, or creative projects, the possibilities are wide open. Major updates have been completed, including: Steel roof (2021) Furnace, A/C, and heat pump (2023) Reverse osmosis and peroxide water treatment system (2025) New sump pump and well pump (2023/2025) Septic maintenance and filter replacement (2024)This is a home that's been well-loved and well-maintained offering a seamless mix of comfort, function, and country appeal. Full list of upgrades available in supplements. Come take a look you wont be disappointed. (id:41954)
16 Lealinds Road
Vaughan (Patterson), Ontario
Light, Bright, Spacious Home In The Amazing Family Friendly Thornberry Woods Neighbourhood.Can consider as four bedrooms. This Is The Perfect Home If You Love To Entertain As The LargeEat-In Kitchen Walks Out To A Very Private Back Garden . The Open Concept Design IsAccentuated With The Hardwood Floors. In Addition To The Almost 1,900 Sf , Finished BasementOf 788 Sf. Just A Five Minute Walk To The Go Station + Shops, Parks & Schools (id:41954)
3251 Brigadier Avenue
Pickering, Ontario
Welcome to this modern, luxury corner-unit townhouse in the sought-after New Seaton community in Pickering, just minutes from Hwy 407 and all essential amenities. Built just 2 years ago, this well-maintained 4-bedroom, 3.5-bath home offers approximately 1,930 sq. ft. of thoughtfully designed living space. Featuring high ceilings, expansive windows for abundant natural light, and modern laminate flooring throughout there's no carpet anywhere. The open-concept layout is anchored by a sleek, upgraded kitchen with stainless steel appliances, a large breakfast island, and a spacious living area ideal for entertaining. Additional highlights include a large balcony, a private bedroom balcony, and a double car garage, offering both style and function in a family-friendly neighborhood. (id:41954)
7 - 10 Reidmount Avenue
Toronto (Agincourt South-Malvern West), Ontario
Rare Find! Renovated End-Unit Townhouse In Prestigious Agincourt Community. Low-Maintenance Fee In a Quiet And Safe Neighborhood. $$Upgrades: Newly Renovated Living Room, Pot Lights, Brand-New Flooring On Second Level, Updated Bedroom And Bathroom, Freshly Painted Throughout, And a Renovated Basement. Functional Layout With Sun-Filled South-Facing Backyard And One Bedroom Featuring a Skylight. Self-Contained Walkout Basement Unit With Kitchen And Bathroom Offers Excellent Rental Income Potential. Over 1,600 Sq Ft Of Total Living Space, Including a Spacious Open-Concept Living/Dining Area With Walkout Balcony, Bright Bedrooms, And Ample Storage, 2 Sets Of Washers/Dryer. Steps To Ttc, Go Station, Agincourt Mall, Parks, Library, And Top-Ranked Schools Including Agincourt C.I. & Agincourt J.P.S. Minutes To Hwy 401, Restaurants, Golf, And The Upcoming Sheppard Subway Rt Line. Lots Of Visitor Parking. Move-In Ready! (id:41954)
46 Rhyl Avenue
Toronto (The Beaches), Ontario
Charming Fully Updated Residence Nestled On A Peaceful Cul-De-Sac In The Heart Of The Beaches, Offering 3 Spacious Bedrooms And 2 Stylish Bathrooms. The Bright, Airy Main Level Features A Seamless Open Layout With Sleek Exposed Brick Accents, Custom Pot Lighting, And A Modern Chefs Kitchen Complete With Quartz Counters, Gas Range, And Direct Access To A Private Backyard Oasis With A Brand New Entertaining Deck. Hardwood Flooring Flows Throughout, Complemented By A Warm Finished Lower Level Ideal For A Cozy Family Room Or Rec Space. Rare Find With Two-Car Parking Pad! Situated Steps From Top-Rated Schools, Scenic Parks, Boutique Shops, And The Lakefront Lifestyle. Recently Updated Vinyl Windows, HVAC, Shingles, 2nd Flr Bathroom, Bsmt Flooring....$$$ Spent On Renovations In Last 4 Years! (id:41954)
44 Wakeling Drive
Brantford, Ontario
Welcome to this stunning 2,904 sq. ft. home offering the perfect blend of style, comfort, and thoughtful upgrades. Featuring upgraded light fixtures, accent walls, and 10-ft ceilings on the main floor, this home makes a grand impression from the moment you walk in. Enjoy the elegance of an oak staircase, a spacious foyer with soaring 19-ft ceilings, and a striking double-door entry with a full-height glass wall. The modern open-concept kitchen includes built-in appliances and a gas stove, perfect for cooking and entertaining. The basement boasts 9-ft ceilings and large windows, flooding the space with natural light. With 5 generously sized bedrooms and 4 beautifully designed bathrooms. Located just steps from the Grand River and minutes from Hwy 403, and all the major amenities. This rare gem sits in one of Brantfords most sought-after neighborhoods. Dont miss this incredible opportunity! (id:41954)
360 Windham Road 14 Road
Norfolk (Simcoe), Ontario
Welcome home to 360 Windham Rd 14, Simcoe a stunning custom-built residence nestled on a beautifully landscaped 1.03-acre lot. Set on a peaceful, quiet road surrounded by open farmland and mature trees, this exceptional home offers both serenity and sophistication. Built in 2017, it blends modern luxury with thoughtful functionality. The oversized two-car garage features heated flooring and a separate entrance to the basement perfectly suited for a future income suite or an in-law setup. In-floor heating extends through the basement, kitchen, and all tiled areas, providing year-round comfort. Step inside to a grand foyer that sets the tone for this elegant 3-bedroom, 2.5-bath home. With 9-foot ceilings on both the main level and basement, the home feels spacious and inviting throughout. No detail was overlooked. The large, eat-in kitchen is a chefs dream showcasing quartz countertops, ample cabinetry, and a seamless open flow into the cozy living room. Ideal for entertaining, the main floor also includes a dedicated home office, a generous dining room for family gatherings, and a convenient main-level laundry room. Upstairs, you'll find three spacious bedrooms. The primary suite features a walk-in closet and a luxurious ensuite with a custom shower equipped with dual rain heads a true retreat. Step outside to a stamped concrete covered porch, perfect for entertaining or unwinding in privacy. The property is equipped with an in-ground sprinkler system and flower beds with drip irrigation. A garden shed offers additional outdoor storage. Built with care and precision, this home includes thoughtful upgrades such as pre-wiring for a generator and surround sound in the living room, backyard, and primary bedroom. Simply move in and enjoy a lifestyle of comfort, convenience, and quality. (id:41954)
4 Brethby Street
Caledon, Ontario
Amazing and rare large pool-sized lot is a prime bonus of this beautiful detached home! Some features include 2 primary bedrooms with full ensuite baths, full finished basement with 5th bedroom and 5th bathroom. Beautiful subdivision of homes on the border of Brampton & Caledon. Bright and sun-filled home. The backyard features a large composite deck with lifetime warranty and features privacy screens and large custom gazebo and plenty of room for a pool. This home has a great layout with open concept main floor, large bedrooms, 3 full bathrooms on bedroom level, professionally finished basement with large rec room, 5th bedroom, 5th bathroom, office, etc. This is the home you don't want to miss! (id:41954)
34 Holley Avenue
Toronto (Weston), Ontario
The One You Have Been Waiting For! Welcome to 34 Holley Avenue. This Exquisitely Finished Bungalow Has Been Thoroughly Renovated With The Utmost Attention to Detail and Finishes. Among Toronto's Most Well-Styled Designer Homes, Enjoy Architectural Magazine Level Finishes At Every Point In This Absolutely Stunning Detached Home On A Quiet, Tree Lined Street. From Its Flowing Open Pore Plank Hardwood Flooring, Waterfall Quartz Counters, KitchenAid Appliance Suite, Striking Light Fixtures Knurled Hardware, Sconce Lighting, Adorable Entrance Foyer or Thoughtful Storage In The Adorable Laundry Suite, You Will Find Unmatched Attention to Detail In This Truly Turn-Key, Move-In Ready Home. Endless Upgrades Bring Functionality and Comfort With Its Welcoming and Practical Layout Providing Spacious Bedrooms and Gorgeous Bathrooms on Both Floors. Step Out To Your Private Backyard Oasis, An Entertainer's Dream With Multiple Luxurious Seating Areas, Large Open Grassed Area On This Oversized 33' Lot & The Very Unique Insulated Outdoor 10x12' Home Gym! Ample Parking for 4 Vehicles, Yet Leave Them Behind Because This Home, Located Just Across from Weston Golf and Country Club and The Humber River Trail Boasts A Less Than 10 Minute Walk to Endless Shops, Restaurants, Bakery, Big Box, LCBO, Gas, 24hr Convenience and so Much More. Need to Commute? Look No Further as the 401 and GO Train Are A Mere 5 Minute Drive, While Yorkdale Mall, Allen Rd, 400 and UP Express Are Just 10 Minutes Away! (id:41954)
16368 Kawagama-Dennison Island
Dysart Et Al (Havelock), Ontario
Set on 2+ acres of land with over 300 feet of shoreline, this property is very, very private. It is an island property, located about 15 minutes by boat from either of the two marinas on the lake. Kawagama Lake is only slightly smaller than Lake of Bays and offers access to two additional lakes as well. About 20% of the lake is crown land so it has a true Algonquin feel and large stretches of untouched shoreline. It is noted for excellent water quality and a lower cottage density given the size of the lake. The view from this property is truly beautiful with islands off in the distance and wonderful summer sunsets. The cottage was designed for a discerning couple with a clear vision of the cottage they wanted. They took the time to find a true craftsman to build it for them. The skill and care with which it was built is obvious before you even enter the cottage. The pictures dont do justice to the woodwork and finishing detail. There are 3 bedrooms and 2 full baths including a 4pc ensuite for the primary bedroom. A sunroom separated by French doors from the main part of the cottage doubles as a family room and also offers extra sleeping space. The design flows perfectly for entertaining family and friends and offers easy access to a spacious lakeside deck. All principal rooms have a lake view. There is a full laundry and a UV treated water supply. The cottage is fully insulated and heated with electric baseboard heat supplemented by an airtight woodstove. In addition to the main cottage, theres a gem of a bunkie right by the dock and a beautiful fire pit at the waters edge. The cottage comes mostly furnished and is in move in condition. Come and enjoy it this summer and for all the summers to come. (id:41954)
247 Big Island Bel Lk E
Havelock-Belmont-Methuen (Belmont-Methuen), Ontario
Water access only ~ Turnkey waterfront retreat! This beautifully renovated 2-bedroom cottage offers 80 feet of pristine frontage on Lake Belmont's desirable east side of Big Island. Featuring deep water at the dock, high-efficiency wood stove, and newer roof (2019). Includes all appliances, furnishings, two sheds, and dock - just move in and enjoy. Only 2 hours from the GTA, this is your perfect getaway! (id:41954)
