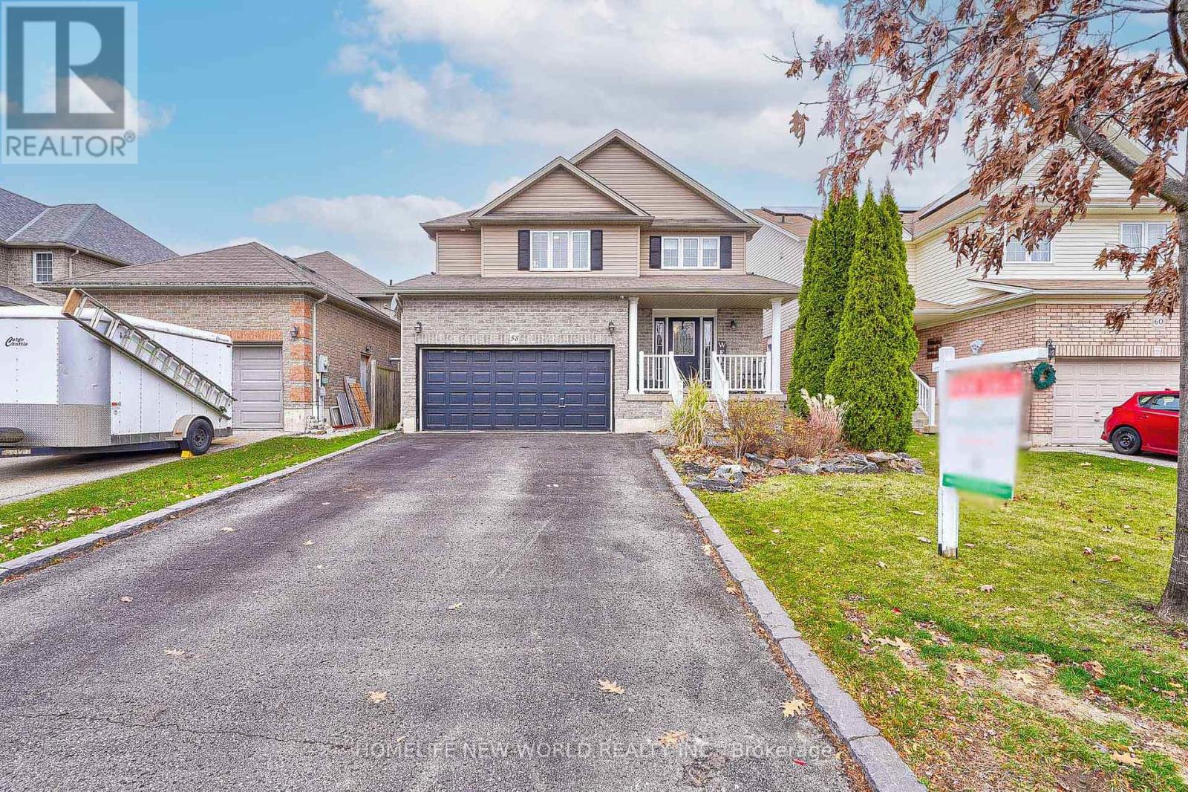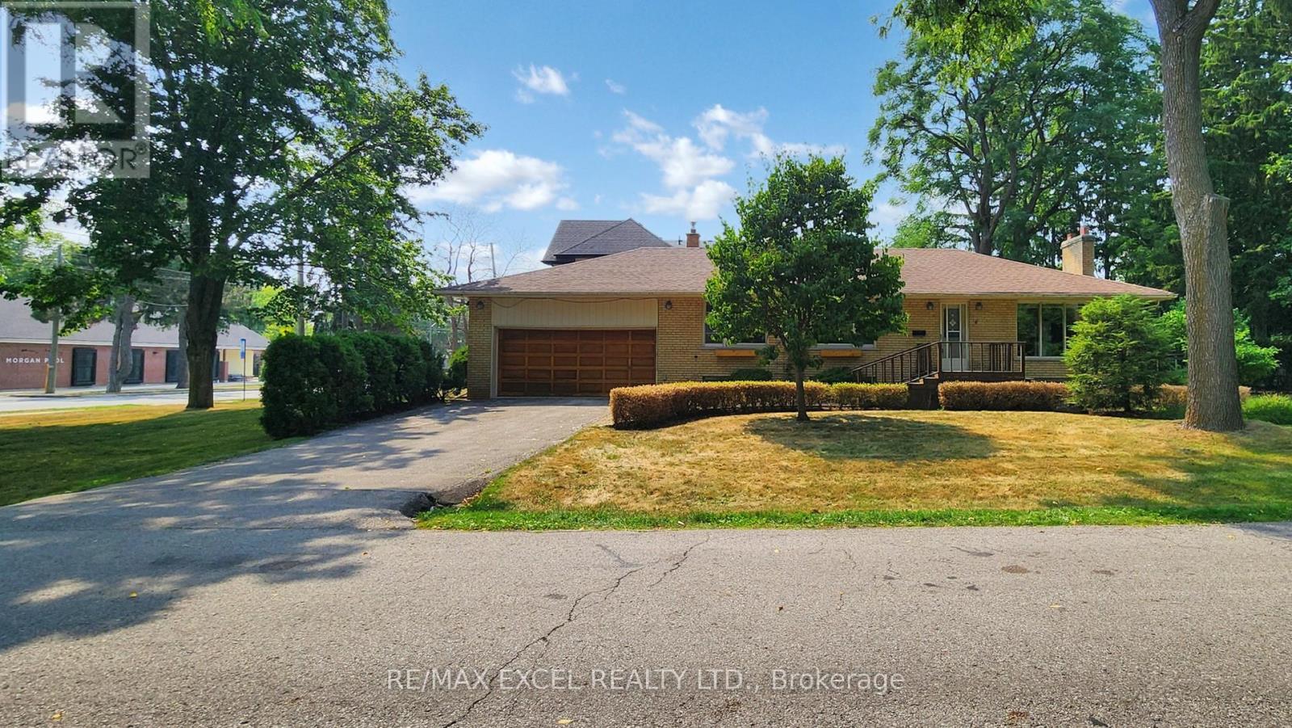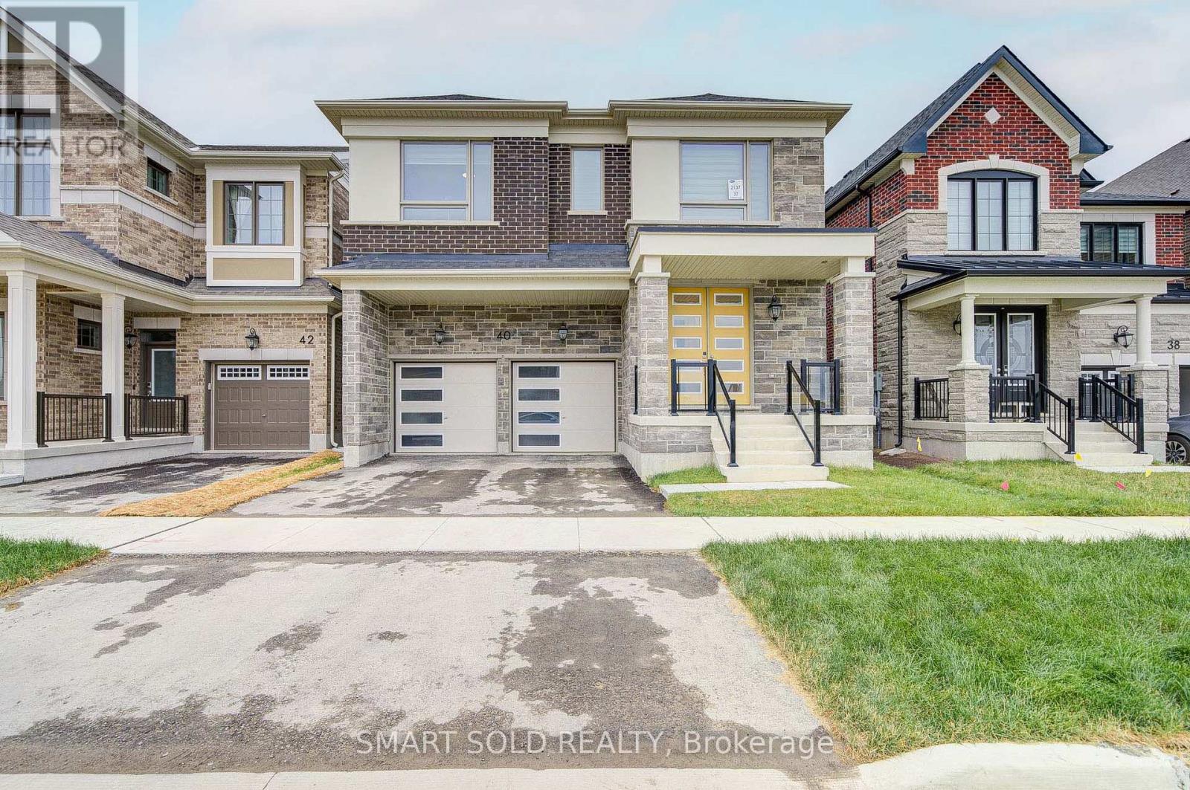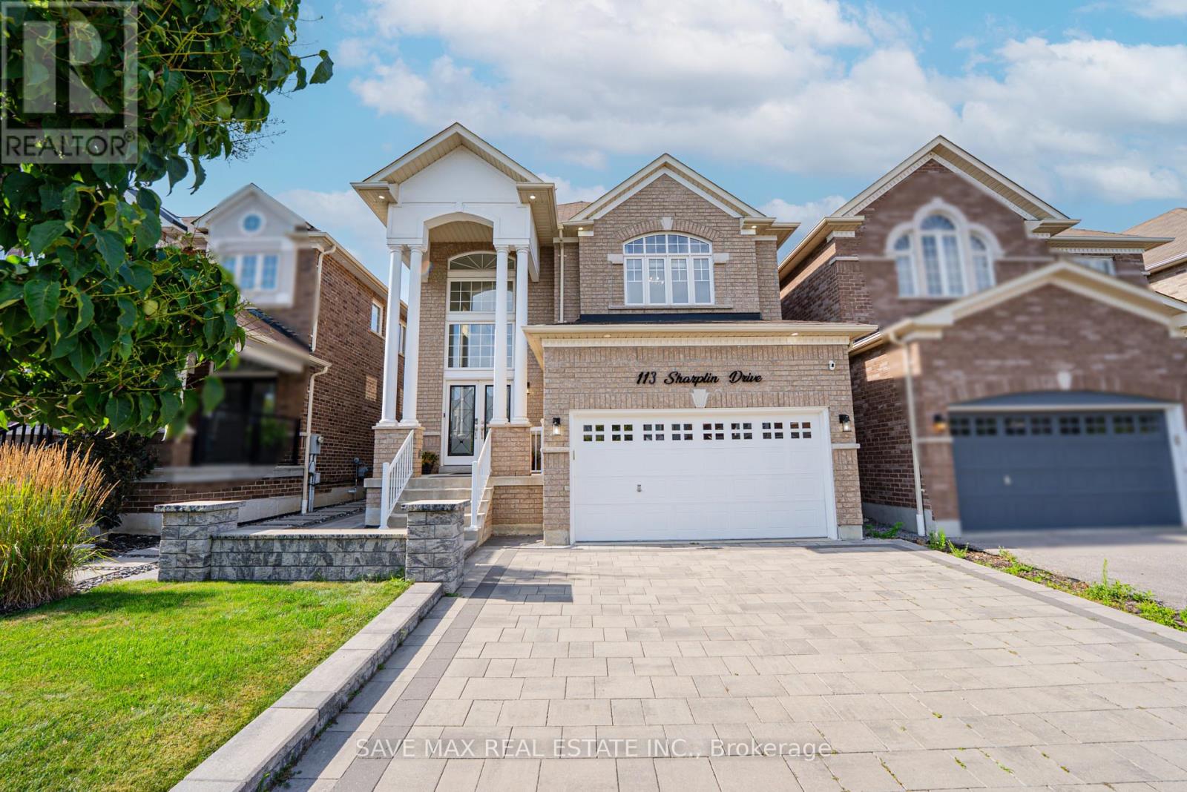267 Arthur Street N
Guelph (General Hospital), Ontario
Location, Location, Location, Attention Builders, Contractors & Investors! Here is your opportunity to own a prime .. ft Lot in the General Hospital neighbourhood in Guelph. Build just the way you like it & make your dream home. This property is being sold As-Is. Buyers are encouraged to conduct their own due diligence. Please do not walk the property without first contacting the listing agent. Please note that existing house has been fire damaged. Property is being Sold 'As Is, Where Is' with No Representations or Warranties by the Seller. Buyer and/or Buyer Representative to complete Due Diligence in regards to zoning, building permit availability, Levies and any other information needed to develop property. (id:41954)
1 Cedar Lake Crescent
Brampton (Bram West), Ontario
Rare Sought After 2-Story Executive Corner Unit On Premium Sized Lot W/Spacious Back & Side Yard & Beautiful Windows Throughout. Feels Like A Semi! Located On The Border of Mississauga On A Dead-End Street W/Green Space & Woods Surrounding The Property. The Privacy Afforded Is Exceptional. This Beautiful Home Boasts Large L-Shaped Front Porch, Stone Exterior, Landscaped Yard W/Private Driveway, Interior Access To Garage, Double Door Entry To Open Concept Living W/Large Bay Window & Natural Light All Over, 9' Ceilings, Dark Stained Hardwood Throughout & Circular Oak Staircase, Rod Iron Pickets, Upgraded Kitchen Cabinets W/Pantry, Granite Counters W/Breakfast Bar, Stainless Steel Appl, W/O To Enclosed Private Backyard, W/BBQ Gas Line, Gate To Large Side Yard W/Mature Trees & Private Garden, 2nd Floor Master W/4PC Ensuite & Walk-In Closet, Additional Bedrooms W/Large Windows & Built-In Nooks, Hallway Open To Grand Oak Staircase W/4PC Bathroom & Linen Closet. Lower-Level Laundry In Unfinished Basement of 645 SQ Ft W/2PC Bathroom Rough-In & Development Potential. This Rare Gem Won't Last. Book Your Private Showing Today! Interested Buyers Please Call/Text Ryan At 416-993-4513. (id:41954)
409 Silverthorne Crescent
Mississauga (Hurontario), Ontario
Stunning Fully Renovated Home in the Heart of Mississauga! Welcome to this beautifully updated 4-bedroom detached home with a double garage, nestled in one of Mississaugas most sought-after neighborhoods. Featuring a brand new renovation from top to bottom, this modern residence offers both style and functionality. Key Features:1.Spacious open-concept layout with contemporary finishes throughout 2.Chef-inspired kitchen with sleek design and premium appliances 3.Separate entrance to a fully finished basement with 2 bedrooms, a full bathroom, and kitchen perfect for extended family or rental income 4.Elegant glass-enclosed front porch adding charm and curb appeal 5.Double car garage and ample driveway space/ Prime Location:Minutes from Square One, Heartland Town Centre, HWY 403 & 401, and Sheridan College Campus. Surrounded by schools, parks, shops, and all essential amenities.This home is move-in ready and ideal for families or investors looking for a turnkey property with income potential.Dont miss out book your private viewing today! (id:41954)
106 Milos Road
Richmond Hill (Jefferson), Ontario
*Rarely Offered! Welcome to this One-of-a-kind Beautifully Renovated Home Nestled In a Quiet Family- Friendly Court* Approx 2000sf Plus a Fully Finished Bsmt* This Freshly Painted Residence Showcases Hardwood Flooring T/O and Thoughtfully Redesigned for Functionality & Daily Comfort* Enjoy An Exceptional Family Room W/Cozy Fireplace and Large Window Framing Stunning Green Garden Views* Modern Kitchen Features a Chef Collection of Appliances, Ample Storage* Spacious Breakfast Area W/O to Private backyard* Four Bright and Generously Sized Bedrooms* Home Tastefully Upgraded W/Quality Materials * Pro Finished Bsmt W/Huge Rec Space and filled W/Natural Light from Multiple Windows* Fully Fenced Backyard W/Lots of Privacy* Direct Access To Garage* Step to Schools, Parks, Mins to Hwy 404 / Sunset Beach etc. Shows A+++ (id:41954)
137 Pine Hill Crescent
Aurora (Aurora Estates), Ontario
Welcome to this gorgeous 3 Year new, 3,000 sqft home with over $135,000 in builder upgrades, 4 +2 Beds and 5 Baths with fully finished basement double garage detached house in the Aurora Estates!! Extra $120,000 upgrade by seller regarding to the interlock, front yard garden, all lighting fixtures, double layer curtains and the basement fully renovated. The main floor boasts soaring 10 ft ceilings, creating an airy and open atmosphere. The bright kitchen is featuring upgarded cabinets, a stylish backsplash, quartz counters, a central island, and built-in appliances.Pot lights throughout the main floor, upgraded high quality hardwood floors with the staircase. The Study room with large windows on the main floor can be used at a home office also. The second floor has 4 bedrooms, each with an ensuite. The primary bedroom hasHis & Her walk-in closets and a 5-piece ensuite bathroom with upgraded finishes. Basement is fully finished with living room and 2 bedrooms. A wine bar has also be installed for enjoy the leisure time with friends at weekends. (id:41954)
7 Trumpour Court
Markham (Unionville), Ontario
This remarkable, pie-shaped lot, custom-built home resides within a quiet cul-de-sac located in the scenic and elegant Unionville community. It is conveniently near the top ranked, William Berzy Elementary School and Unionville HS District! Ample space is produced by the 11ft ceiling on the main floor, allowing tons of natural lighting into the gorgeous atmosphere. The exquisite main kitchen features high-end marble counters and expansive island complemented by the famous Bosch appliances and second kitchen enclosed behind the main, ready at your creative disposal. The family room is separated by the two-way fireplace. Upstairs highlights the 9 ft ceiling and 5 bedrooms, all including ensuite. The breathtaking primary bedroom incorporates steam applications into the shower allowing for perfect relaxation. The fully finished, walk-up basement also has an outstanding 9 ft ceiling and heated floors, leading to the home theatre, a 3-piece ensuite with a sauna room, and an additional bedroom with another 3-piece ensuite. The spacious tandem 3 car garage with the unbelievable room in the driveway for 6 more cars ensures that space is never an issue! Please refer to the "Home Features Sheet" in the Attachments for even more detailed features included. Welcome to the lovely 7 Trumpour Court. (id:41954)
2601 - 28 Wellesley Street E
Toronto (Church-Yonge Corridor), Ontario
Very Efficient Studio Unit @ The Heart Of Downtown. High Floor West Facing Unit With A Lot of Sunlight. Wellesley Subway Station Next Door. Walking Distance To U Of T, Ryerson University, Health Network (Hospitals), Steps To Yonge St. Commercial Area. Unobstructed Western Sunset View W/Modern Finishes.. 24/7 Concierge, Fitness Center, Library/Study Party Room/Bbq. (id:41954)
1508 Cookman Drive
Milton (Bw Bowes), Ontario
Welcome to 1508 Cookman Dr a beautifully crafted 2,170 sq. ft. Mattamy-built Willowdale model with elegant French Chateau elevation, less than 2 years new. Situated on a rare 32.21-ft wide lot, this home backs onto a tranquil ravine and scenic walking trail, offering privacy and unobstructed natural views. The bright, open-concept living area features a cozy gas fireplace set beside a large window and patio door, perfectly framing the ravine backdrop. Enjoy 9 feet ceilings on both the main and second floors, and stylish quartz countertops in the kitchen and all bathrooms. This functional layout includes four spacious bedrooms, two with private ensuites plus a shared bath. A dedicated main floor office near the entrance provides ideal work-from-home space and can be used as a living room. The basement, with a large lookout window, is full of potential for future living space. Conveniently located close to FreshCo & Metro plazas, banks, schools, parks, library, public transit, and major highways. (id:41954)
58 Sovereigns Gate
Barrie (Innis-Shore), Ontario
Beautiful location at Barrie Innis-Shore area close to Lake Simcoe! Detached home w/4 bedrooms & 3 bathrooms & double garage ~2,100 sq. ft.! Extra Deep Lot! Double Driveway without sidewalk fits 4 cars! South facing w/ lot of sunlight! Main floor hardwood floor throughout! Modern family size kitchen w/center island, double sink, & stainless steels appliance! Fully Finished Basement w/ Large Rec Room & Potential 5th Bedroom! Direct access to garage! Unbeatable Location, Minutes To All Amenities Incl: Park Place Plaza, Shopping, Restaurants, Hewitt's Creek PS, Maple Ridge SS, Clinic, Trails & Lake Simcoe, & HWY 400! Full Driveway W/ No Sidewalk. Backyard W/ Large Deck, Gas Line To BBQ! **EXTRAS** Full Driveway W/ No Sidewalk. Backyard W/ Large Deck, Gas Line To BBQ! (id:41954)
4 Orchard Street
Markham (Old Markham Village), Ontario
Welcome To This Charming, Lovingly Maintained 3-Bedroom Bungalow In The Heart of Historic Markham Village. This 65x153 Ft Prime Corner Lot Home Is Nestled On a Quiet, Family Friendly Street & Offers a Functional Layout Ideal for Renovators, Investors, or End-Users Looking to Make It Their Own. Grand Combined Living/Dining Walks Out To Deck Overlooking Landscaped Yard. 3 Well Appointed Rooms, Bright/Airy Kitchen W/ Skylight. Basement Features Rec/Flex Room, Workshop & Additional Large Bedroom. Rarely Seen In A Bungalow - Double Car Garage W/ Extra Long Driveway Allows Parking For 6 Cars. Steps to The Ever Popular Morgan Pool/Park, Markham GO, Top-Ranked Schools & Main Street Markham. Minutes From Hwy 407, Markville Mall & All of Markham's Amenities. Excellent Potential in a High-Demand Neighbourhood. Dont Miss Out! **See 3D Tour & Floor Plan!** (id:41954)
40 Misthollow Crescent
Markham (Victoria Square), Ontario
The Largest Double-Car Garage Detached Model By Mattamy (3100 Sq Ft Above Grade) In The Prestigious Springwater Community Phase 2 Of Markham! This Brand New 5-Bedroom, 5-Bathroom Residence Boasts Over $100K In Premium Upgrades, Offering Smooth Ceilings, Hardwood Flooring Thru-Out, Enhanced Upgraded Doors, And Pot Lights. The Expansive Great Room Features A Coffered Ceiling, A Sleek 50 Electric Fireplace, And A Pre-Framed TV Wall With Conduit, Perfect For Seamless Entertainment Setup. The Chef-Inspired Kitchen Is A True Highlight, Complete With Extended Cabinetry, Under-Cabinet Lighting, High-End Built-In Stainless Steel Gas Stove And Appliances, A Stylish Pantry, Upgraded Quartz Countertops And Backsplash, And A Large Central Island Overlooking The Bright Breakfast AreaIdeal For Both Family Living And Entertaining. The Main Floor Also Includes A Formal Dining Room And A Versatile Den, Perfect As A Home Office. Upgraded Hardwood Stairs With Iron Picket Railings Lead To A Sun-Filled Upper Level, Featuring Large Windows And Soaring Ceilings. The Primary Suite Is A Private Retreat, Showcasing Elegant Tray Ceilings, A Spacious Walk-In Closet, And A Spa-Like Ensuite With Double Quartz Vanities And A Fully Tiled Glass Shower. The Second Bedroom Enjoys Abundant Natural Light And Its Own Ensuite. Another Bedroom Is Spacious And Functional, With A Closet, While The Additional Two Bedrooms Share A Well-Appointed 4-PC Bath. The Partially Finished Basement Includes Drywall And A Completed 3-PC Bathroom, Ready To Be Transformed Into A Recreation Space, An Extra Bedroom, Or An Income-Generating Suite. Located In A Top-Tier School District, Minutes From Hwy 404, GO Transit, Costco, Angus Glen Community Centre, Parks, And Nature Trails, This Home Combines Luxury Living With Unbeatable Convenience. (id:41954)
113 Sharplin Drive
Ajax (South East), Ontario
Exceptional value in this beautifully upgraded 4-bedroom Kelvington Model by John Boddy Homes, located on a premium street in South East Ajax. Approx. 2,650 sq ft above grade plus 1,150 sq ft of unspoiled basement with 8.5-ft ceilings, large windows, and bathroom rough-inoffering over 3,800 sq ft of total space. Features a grand open-to-above foyer with a custom dual-tone hardwood staircase. The main floor includes formal living and dining rooms, a spacious family room, and a chef-inspired kitchen with quartz countertops, walk-in pantry, and black stainless-steel appliances (2022). Walk out to a beautifully landscaped backyard with professional stone hardscaping, exterior lighting, and a smartphone-controlled irrigation system. Upstairs offers a spacious primary suite with double closets, accent wall, and spa-like 5-pc ensuite, plus three additional generous bedrooms. Includes main floor laundry, wainscoting throughout, central vac rough-in, Ring system, alarm pre-wire, and no sidewalk for 4-car parking. Steps to Lake Ontario, trails, parks, beaches, schools, GO Train, 401, and shopping. A rare opportunity in a top-tier family community! (id:41954)





