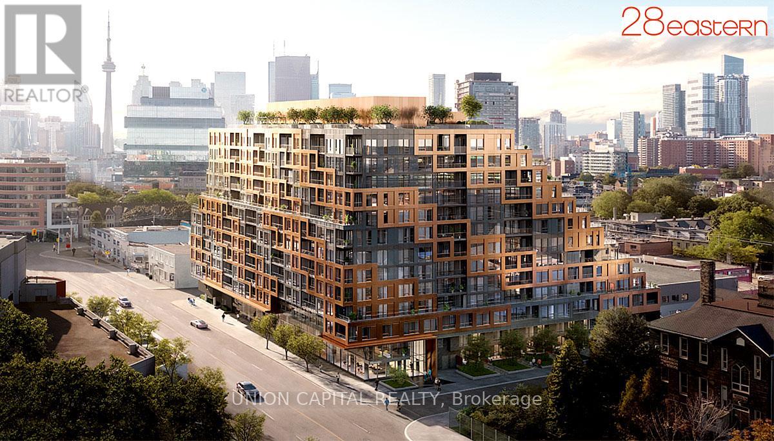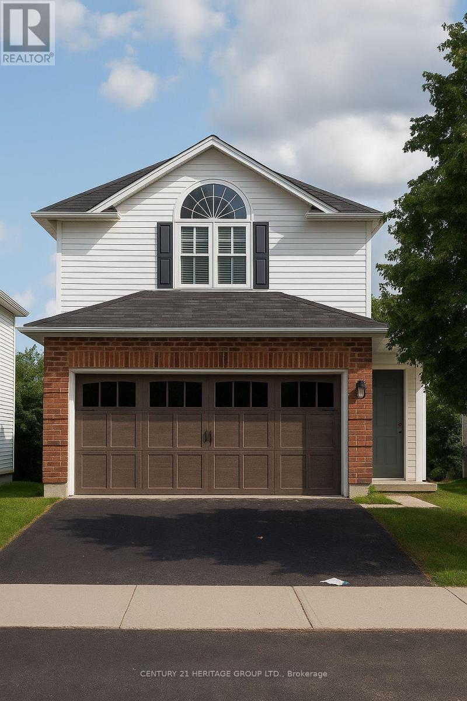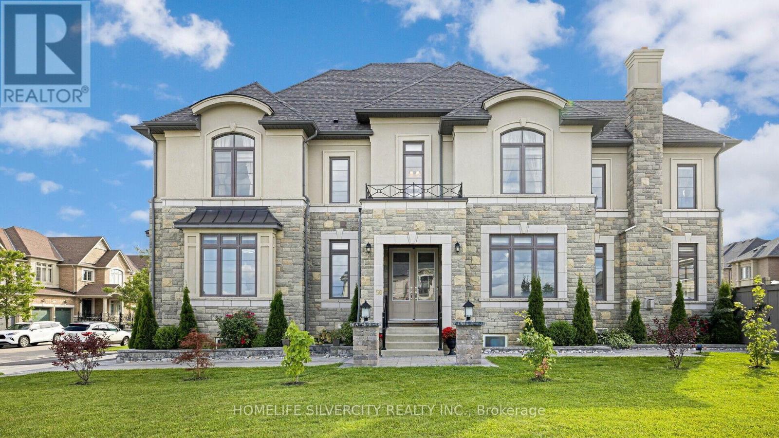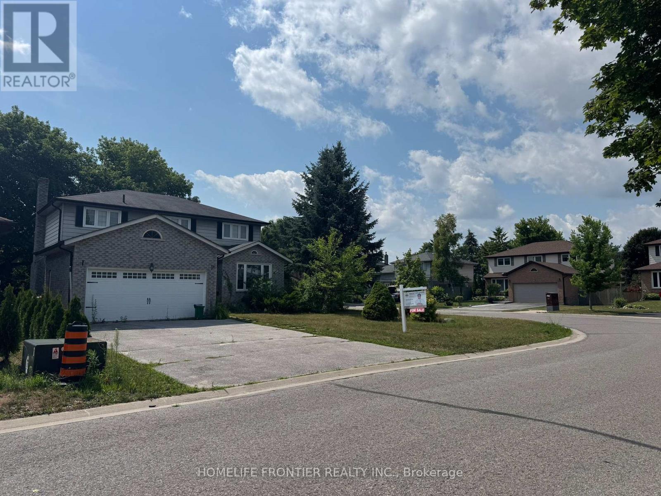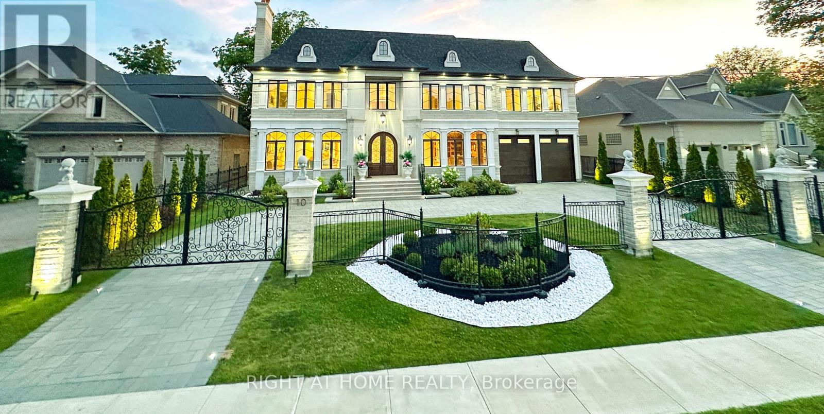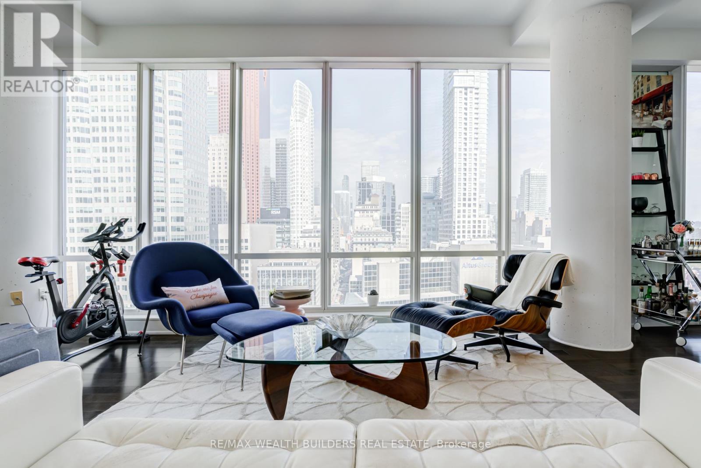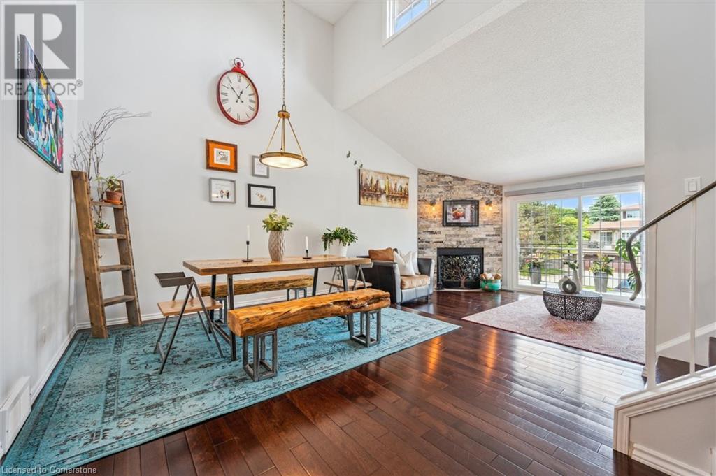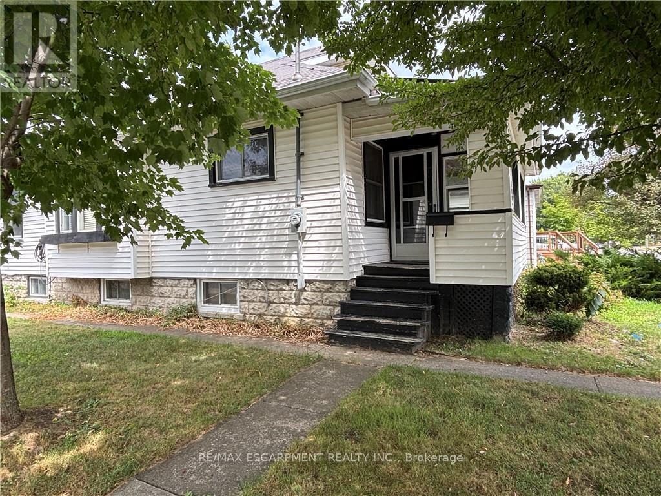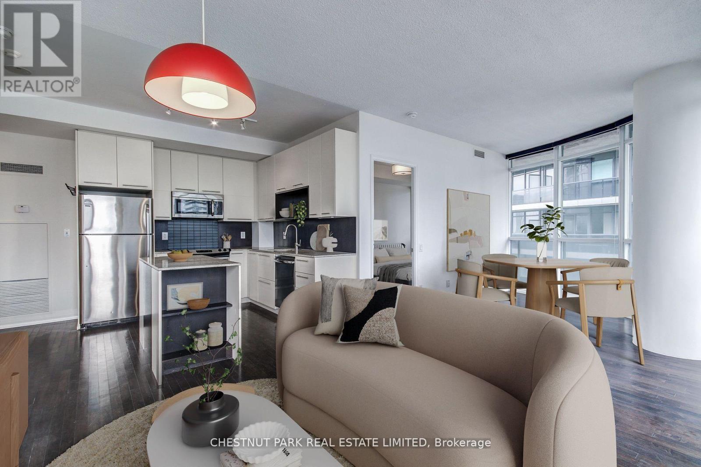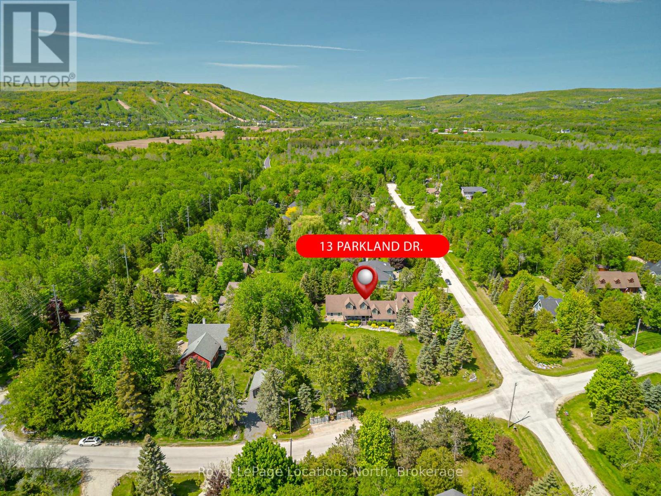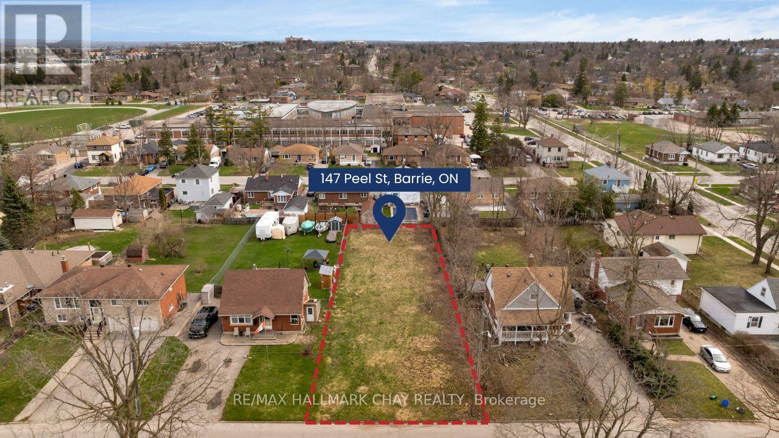609 Beam Court
Milton (Fo Ford), Ontario
Welcome to this beautifully upgraded 4+1 bedroom, 4-bath semi-detached home on a premium lot in Milton's sought-after Ford community. Offering over 3,000 sq ft of finished living space, this home blends modern elegance with functional family living. The bright, open-concept main floor features 9-ft smooth ceilings, an oak staircase, and designer lighting. The chef-inspired kitchen boasts a granite sink, waterfall island with seating, dual pantry, custom cabinetry, and stainless steel appliances, opening to spacious living and dining areas flooded with natural light. Walk out to a private, landscaped backyard with deck, gas line for BBQs, solar-lit fence, and in-ground sprinklers-perfect for entertaining. Upstairs, the primary suite offers a walk-in closet and spa-like ensuite, complemented by three additional bedrooms and convenient second-floor laundry. The partially raised finished basement is a rare find, featuring extra-large windows for natural light, a 3-piece bath, kitchenette, and walk-in closet-ideal as an in-law suite, guest retreat, or recreation space. Additional highlights include a concrete front porch, extended driveway, smart home features with CCTV, motorized blinds, and WiFi-enabled sprinklers. All this in a family-friendly location, just steps to parks, top-rated schools, hospital, shopping, and major highways. Move-in ready and designed to impress! (id:41954)
603 - 28 Eastern Avenue
Toronto (Moss Park), Ontario
Welcome to this 1-bedroom plus den (could be used as a second bedroom), 2 full bathroom condo in Toronto dynamic east downtown. Designed for both style and functionality, the open-concept layout is enhanced by floor-to-ceiling windows, filling the space with natural light and offering breathtaking west-facing city views. The versatile den can be used as a home office or an additional bedroom. Featuring sleek modern finishes and built-in appliances, this condo blends elegance with convenience. Residents have access to premium amenities, including a state-of-the-art fitness center, a beautifully landscaped rooftop terrace with panoramic city views, a stylish lounge for entertaining, co-working spaces, a pet spa, and a dedicated children's play area. Ideally located with seamless access to the DVP and public transit, the building is just steps from the future Corktown Subway Station, George Brown College, the Distillery District, Corktown Common, King St. East, the Canary District, and St. Lawrence Market. (id:41954)
1105 - 24 Wellesley Street W
Toronto (Bay Street Corridor), Ontario
Sun filled Corner Suite,Just Steps To U of T,Queens Pk, Hospital District, Ttc & Best Of Bloor St Shopping. 709 Square feet, originally 1+Den, Den is now opened & combined with Living Making This Unit Much Larger. Low Condo fee Including All Utilities. (id:41954)
77 Doyle Drive
Guelph (Clairfields/hanlon Business Park), Ontario
LOCATION LOCATION LOCATION - Elegant potential in Guelph's Prestigious Clairfields Community! A Rare opportunity to own in one of Guelph's most desirable neighborhoods - Clairfields, bordering the dynamic Hanlon Business Park. This spacious 3-bedroom, 3-bathroom detached home is tucked away on a quiet, family-friendly street offering privacy, convenience, and incredible upside potential. With a smart, functional layout and an unfinished basement awaiting your custom touch, this home is perfect for those with vision. Whether you are a growing family, savvy investor, or first-time buyer looking to enter the market with long-term upside. The sun-filled main floor features a large Family Room with a separate living/dining space, a powder room, large eat-in kitchen with an island and direct access to the backyard. Upstairs, the generous primary suite includes its own private ensuite, two additional bedrooms with anther full bathroom to offer flexible space for kids, guests, or a home office. The unfinished basement offers room to expand and create additional living or income space. Currently tenanted and Exceptionally Prices, this home is a True Gem for those who Recognize value in location and opportunity. Steps to top-rated schools, shopping, dining, groceries & movie theatre. Minutes to Hanlon Pkwy, Hwy 401 & University of Guelph. Surrounded by parks, trails & vibrant amenities. Ideal for commuters, professionals, and families alike. This is more than a home - it's a change to invest in a lifestyle rooted in community, convenience, and future potential. 24 HR NOTICE REQUIRED FOR ALL SHOWINGS (id:41954)
33 Ash Hill Avenue
Caledon (Caledon East), Ontario
Welcome to 33 Ash Hill Avenue, Caledon East! Gorgeous 4 Bed , 3.5 bathrooms, home for sale in Caledon East. Featuring premium lot backing on to agricultural with 2834 Sq Ft of spacious open concept layout. High end features & Finishes: 10ft Ceilings, hardwood floors, smooth ceilings,stainless steel appliances, wood flooring in kitchen w/ big island, quartz counter tops, extended height upper cabinets, Smart home ready featuring security. Piano stairs with birds nest spindle pickets, large master bedroom with ensuite with glass shower and free standing soaker tub and his/her closets. Roughed in central vac and lots more! (id:41954)
64 Woodcrest Road
Barrie (Allandale Heights), Ontario
EXECUTIVE CUSTOM-BUILT BUNGALOW ON AN EXPANSIVE LOT WITH A PARK-LIKE BACKYARD & WALKOUT BASEMENT WITH IN-LAW POTENTIAL! Live large, entertain effortlessly, and indulge in luxury - this custom-built ranch bungalow is anything but ordinary. Tucked into a coveted neighbourhood where mature trees line every street and executive homes exude quiet prestige, this stunner offers over 3,100 fin sq ft of beautifully finished living space on a spectacular 75 x 149 ft lot that feels like your own private park. Step through the double doors into a space crafted for grand entertaining and everyday ease. The open-concept layout flows seamlessly beneath crown moulding and pot lights, grounded by hardwood floors and anchored by a soaring cathedral ceiling in the great room, where a bay window frames the greenery, and a gas fireplace adds a touch of warmth. The kitchen presents white cabinetry topped, granite countertops, stainless steel appliances, an island, breakfast peninsula, plus two walkouts to the backyard oasis. Picture summer nights under the stars, laughter echoing from the two hardtop gazebos, dinner sizzling in the covered BBQ area, and fireworks over Kempenfelt Bay lighting up the sky. The primary suite invites relaxation with a walk-in closet and a 5-pc ensuite featuring a soaker tub, separate shower, and dual vanity. A main floor office is perfect for remote work, or can be used as a guest bedroom. The finished basement delivers space and versatility with 9 ft ceilings, a wet bar, a second gas fireplace, two walkouts, and in-law potential. The attached double garage offers inside entry into a practical mudroom, while extras like central air, central vac, an irrigation system, and a spacious laundry room with built-in storage and folding space make daily life effortlessly functional. Just minutes to Centennial Beach, the waterfront GO Station, downtown Barrie, parks, and everyday essentials, this is more than a #HomeToStay; its the lifestyle youve been waiting for! (id:41954)
50 Gordon Randle Drive
Brampton (Toronto Gore Rural Estate), Ontario
Beautifully positioned in the Prestigious Neighbourhood of the Castlemore. One of Brampton's most luxurious communities! The Premium corner lot! This home has been perfected from top to bottom. Two finished basements with separate entrances. 7 Bedrooms and 6 washrooms! Glamorous chef's kitchen with centre island , quartz countertop, open concept provides ample space for culinary creations. Coffered ceiling in the living room! Waffle ceiling in the family room! Two basements with walk-up entrances, feature 3 bedrooms, and offer excellent rental income potential. Paved stone Patio and backyard, with $250k invested upgrades. 10 Feet Ceiling on Main, 9 Feet on ceiling on the Second Floor. Large Master Bedroom with Luxury Ensuite standalone bathtub & W/I Closet. Spacious Bedrooms with ensuite washroom & Large Closet. Large stone patio and Professional Landscaping in Back and Front Yard, Very Clean and Spotless stone and stucco Home. 12X 12 feet Storage shed in the backyard! The home provides ample parking with more than 6 parking spaces. Don't miss the opportunity to own this elegant property that offers the perfect blend of comfort, elegance, and entertainment possibilities. (id:41954)
39 Camrose Drive
Georgina (Keswick South), Ontario
Beautifully Updated Corner Home in a Quiet Residential Area! Prime Location & Investment Opportunity! Nestled in a peaceful street within an excellent neighbourhood, this stunning corner-lot home (70 ft.) offers exceptional space, modern upgrades, and fantastic rental potential! Spacious & Renovated: Over $100K in upgrades, including granite countertops, spotlights, newer roof, windows, furnace, and hot water tank all freshly painted and well-maintained. Income Potential: Fully finished 2-bedroom basement apartment with a separate entrance ideal for rental income (potential $2,000/month)! Ample Parking: Private driveway with space for 6 cars. Prime Location: Walking distance to shops, schools, public transit, and community centers. Just 2 minutes from Lake Simcoe and Keswicks beautiful marinas! Don't miss out on this perfect blend of comfort, style, and income potential! (id:41954)
10 Yongeview Avenue
Richmond Hill (South Richvale), Ontario
"Timeless French château indian limestone estate in prestige enclave by Builder with (20+ Elite Projects)**WOW PRICE 2 SELL-- FINALLY FULL LUXURY @ NO EXTRA COST JUST The BOUNESS.This Architectural Masterpiece blends European Elegance w/Modern refinement.Boasting over12,000+ sq ft lux Living *4-Car Grg ,circle drive, on a rare 85 x 255 ft rectangular, unobstructed w panoramic green- view garden. The tall Beauty foyer Sets W *28-ft* soaring artwork coffered Dome,22+Ft.Ceilings W/elegant Swarskey chandelier( motorized lift ) 4 cleaning.Fine craftsmanship detail in every Rm, custom wall panel & Mldgs Architectural millwork,statements * 5 Gas fireplaces.Just Entire prof freshly painted ,wide circle Walnut stairs w/step lights & wrapped in a white-natural 3D stone feature wall,3 levels of private elevator.Custom exquisite ceilings treatment in every RmGourmet kitchen offers professional appliances Best-In-Class.walk-out to the terrace that overlooks pool & garden.Walnut Russian centre piece island **10.5 x 5.3 ft, ,Main Flr classic Office W/Walnut B/shelves&Gas firplace.Smart tech W/build/I speaker all zones.2x powder Rm main fl W/Russion walnut cabinetry.Swarovski crystal faucets,onyx finishes.2nd Flr 5 grand Br+Custom **13 ** ft Dble/layered cathedral ceilings +*W/I Closets &Auto-on-off lights+*ensuits W/Heated Flrs **Lavish Primary SuiteW/sitting/A open 2 a spacious balcony pano over pool& garden W/Opulent 12-PcEnsuit,Spa/Steam Shwr,Russian walnuts Vanties,13 ft cateral Boutique-style Rm- closet elegant w/flr-to-ceiling glass glossy cabinetry w/bench& custom lighting + island, classic chandels+10 wash& baths,Grnd Lvl W/Theatre Rm,soundprf,full surround sys,mirror gym,,huge recreationW wet bar,build-in speakers.walnut wine cellar +1800 bottle +2nd full lundry,Radiant Heated flrs (Low or No cost) RESORT- STYLE OASIS* CONCREAT(20x40 ft) *Heated*Salt W/ Waterfall,*spa 4- season hot tub for 8(jet, temp control, ambient led*)* Stone Natural Gas firepit .Out door show (id:41954)
2105 - 8 The Esplanade
Toronto (Waterfront Communities), Ontario
Experience this remarkable 1-bedroom and den unit featuring a spacious den and 2 washrooms. This extraordinary corner unit boasts an impressive 950 sq. ft. of interior living space, an east-facing balcony offering mesmerizing CN Tower views, and soaring 10 ft. ceilings. As you step inside, floor-to-ceiling windows envelop the entire space, infusing it with natural light and framing postcard-worthy vistas of the city skyline. The generously sized kitchen, complete with a custom center island, provides ample room for culinary adventures due to the St. Lawrence Market being just a brief 5-minute stroll from your doorstep. For a weekend escape, you're just a stone's throw away from Union Station where the UP Express can whisk you to Pearson Airport in a mere 25 minutes. For a weekend getaway, this unit includes parking and easy access to the Gardiner expressway. Situated just a block from Yonge and Front, you're mere minutes from the bustling financial district making this an ideal pied-a-terre. **EXTRAS** Amenities: 24Hr Concierge, Indoor Pool, Fitness Centre, His/Hers Wet & Dry Saunas, Treatment Rooms, Games Rm, Lounge, Party Rm, Guest Suites & Visitor Parking. The beautiful Berczy Park is just across the street. (id:41954)
454 Beechwood Place Unit# 4
Waterloo, Ontario
Welcome to this beautiful executive townhouse condo, ideally located in the mature and desirable Beechwood neighbourhood. This thoughtfully designed 2-bedroom, 2-bathroom home offers the perfect blend of easy condo living and serene surroundings. Step inside to a gorgeous open-concept main living space that impresses with a soaring 16-foot vaulted ceiling and a dramatic feature wall with a cozy wood-burning fireplace. Oversized windows and sliding patio doors fill the space with natural light and provide a seamless connection to the large patio—perfect for relaxing or entertaining. The home offers the convenience of condo living while maintaining the peaceful atmosphere of a well-established neighbourhood. Residents also enjoy access to a community pool, adding a resort-like touch to everyday life. Located just minutes from a wide variety of shops, restaurants, and amenities—including The Boardwalk—you’ll love the ease of living here. Whether you’re downsizing or simply seeking an upscale, low-maintenance lifestyle in a prime location, this Beechwood gem is not to be missed. (id:41954)
9 Grantham Avenue
St. Catharines (E. Chester), Ontario
Shout out to Investors and First Time Buyers looking for added income or mortgage relief. Look into this 3 Bedroom Bungalow with Detached Garage in St. Catharines. Contains a separate in-law suite; accessed by a shared covered porch, complete with kitchen and laundry. large living and dining area with hardwood floors and rear Sunroom off the Porch. Double wide concrete driveway. Corner lot on a quiet street minutes away from both QEW & Highway 406, you are centrally located amongst all amenities! Affordability is Knocking. (id:41954)
31 Alpine Street
Kawartha Lakes (Ops), Ontario
Welcome to your dream lakeside retreat! Nestled at the end of a quiet street, this beautifully updated waterfront home offers serene views, modern comforts, and all the charm of cottage living. Step inside to a bright, open-concept layout featuring a cozy brick fireplace and large windows framing picturesque views of the water. The kitchen is well-maintained with white cabinetry, plenty of counter space, and direct access to the dining area. Enjoy morning coffee or sunset cocktails in the glass-enclosed sunroom, perfect for all seasons, with panoramic views of the lake and lush backyard. Outside, relax on the expansive wrap-around upper deck or stroll down to your private shoreline, where you'll find a fire pit, dock, and plenty of room for entertaining. The separate double-car garage features a cement floor and its own dedicated electrical panel, a great space for hobbies, storage, or a potential workshop. Whether you're looking for a year-round home or a weekend getaway, 31 Alpine St is the perfect place to unwind, entertain, and soak in the beauty of lakefront living. Floors renovated 2023. New roof on garage 2023. (id:41954)
159 Spenvalley Drive
Toronto (Glenfield-Jane Heights), Ontario
This Lovely Home is located in the demanding area of Glenfield- Jane Heights. Beautifully maintained. It features 3 Bedrooms, 2 Kitchens, 3 Separate entrances and a finished basement. Great for an investor or potential for an in-law suite. Close to all amenities, schools, shops, parks, and transit. Don't Miss Out!! (id:41954)
1478 Rosebank Road
Pickering (Woodlands), Ontario
Exceptional Opportunity on Prestigious Rosebank Road!Rarely offered 50 x 363' deep lot nestled in one of Pickering's most sought-after neighborhoods, surrounded by executive homes. This spacious property offers incredible potential-perfect for renovators or custom home builders looking to create a dream residence with a backyard oasis. Featuring a modern open-concept kitchen, skylight, pot lights, and gleaming hardwood flooring. Currently tenanted 24 hours' notice required for all showings. Conveniently located minutes to top-rated schools, shopping, parks, Rouge Valley trails, Lake Ontario, Frenchman's Bay, and easy access to Hwy 401/407 and Toronto. A true hidden gem in the heart of the city with unmatched lot depth and tranquility! (id:41954)
3205 - 25 Carlton Street
Toronto (Church-Yonge Corridor), Ontario
Bright and spacious 2-bedroom suite featuring a generous primary bedroom complete with a 4-piece ensuite and walk-in closet. Step out onto your private balcony and enjoy stunning cityscape views. This 848 sq ft unit also includes convenient parking and a locker for extra storage. Located in a well-maintained building offering excellent amenities. Prime location within walking distance to U of T and TMU universities, close to the Financial District and hospitals, with the subway just steps away! Extras: Building amenities include swimming pool, gym, sauna, party room, media room, games room, library, guest suites, visitor parking, and 24-hour security. (id:41954)
16 Mitchell Crescent
Mono, Ontario
Welcome Home, On One Of The Quietest Streets In The Neighbourhood. This Magnificent 4 + 1 Bedroom Property Is Situated On A Premium 63ft x 125ft Lot With NO Sidewalk So You Can Park Up To 10 Cars (3 In Garage). Over 4400sqft Of Luxury Living Space Makes This Home An Entertainers Dream Or Great For A Multi-Family Living Situation. The Main Floor Boast Gleaming Hardwood Floors, Wainscotting, Separate Living Room Perfect For Those Work From Home Days As An Office, Leave As A Livingroom Or Use As A Kids Playroom, Dining, Great Room With Fireplace & A Chefs Kitchen With An Oversized GAS Stove, Oversized Island & Large Breakfast Area That Leads Out To Your Oversized Deck - Seamlessly Carrying Inside Living Outside. The 2nd Floor Has 4 Large Bedrooms And A Primary Bedroom With A Spa Like Upgraded Ensuite. A Newly Finished WALKOUT Basement With Custom Kitchen, Built-In Panel Dishwasher, Luxurious Bathroom, Large Family Room, Oversized Bedroom With Oversized Windows For Natural Light, Walkout With Covered That Has Stone Interlocking Patio. This Home Truly Is Move In Ready, Close To Schools, Downtown Orangeville, Trails At Island Lake, Hockley Valley Resort & So Much More! NOTE: Property No Longer Staged, Photos Were Taken When Property Was Staged. (id:41954)
1205 - 1461 Lawrence Avenue W
Toronto (Brookhaven-Amesbury), Ontario
Welcome To 7 On The Park! This Bright And Modern Corner Unit Offers Stylish Open Concept Living With Unobstructed East Views And A Spacious 229 Sqft Private Balcony With Walkouts From Both The Living Room And The Primary Suite. The Kitchen Features Stainless Steel Appliances, Sleek Cabinetry, Quartz Countertops, And Generous Prep Space, Perfect For Everyday Living Or Entertaining. The Large Primary Bedroom Includes A Private Ensuite And Two Double Closets, While A Second Full Bathroom Adds Convenience For Guests Or Family. Enjoy Ensuite Laundry, Underground Parking, A Storage Locker, And Access To Amenities Like A Fitness Centre, Party Room, And Games Room. Located In A 3-Year-Old Building Just Steps To The TTC, Shopping, Dining, And More. Comfort, Style, And Convenience All In One. (id:41954)
13 Parkland Drive
Clearview, Ontario
Your Dream Home Awaits in Prestigious Collingwoodlands. Discover the essence of refined country living in this truly exquisite 4-bedroom custom-built residence, nestled within the sought-after enclave of Collingwoodlands. Just minutes from the vibrant town of Collingwood & moments from Oslerbrook Golf Club, Osler Bluff Ski Club, & Blue Mountain Village, this exceptional property places you at the heart of Southern Georgian Bays most celebrated lifestyle & recreation. Crafted with timeless elegance & enduring quality, this home showcases superior craftsmanship, luxurious finishes & a design that seamlessly blends beauty with function. At its heart lies a gourmet chefs kitchen, complete with top-tier appliances, an expansive centre island, and fine detailing perfect for both sophisticated entertaining & everyday enjoyment. The gracious living room opens onto a covered porch, inviting you to begin your day with a coffee in hand, surrounded by natures tranquillity. A spacious dining room creates the perfect setting for memorable gatherings. The main-floor primary suite is a private retreat, featuring a spa-like 5-piece ensuite, walk-in closet, and direct access to a gorgeous 3 season sunroom , which flows out to the BBQ area & beautifully landscaped grounds. Upstairs, you'll find three beautifully appointed bedrooms, a 4-piece bathroom with a soaker tub. A charming loft-style family room is ideal for cozy movie nights or quiet reflection. The fully finished lower level offers exceptional versatility, with a second kitchen, pantry, home office, woodstove, & a spacious rec room/gym, with walk-out access to the heated double garage. Outdoors, relax in your private resort-like oasis, complete with a heated saltwater pool, detached double garage with loft & a heated attached garage with pool access. Professionally styled & lovingly maintained, this extraordinary home invites you to live a life of beauty, comfort & connection in one of Collingwood's most desirable enclaves. (id:41954)
147 Peel Street
Barrie (Wellington), Ontario
Attention Investors, Developers, Builders! Here is a great opportunity for a new build in an established East Barrie community. Central to key amenities - schools, shopping, services, public transit. Easy access to entertainment and four season recreation of Simcoe County! Minutes to commuter routes north to cottage country or south to the GTA and beyond! (id:41954)
36 Coxhead Lane
Ajax (Central), Ontario
Affordable and modern freehold townhouse with 1,755 sq ft across three levels in the heart of Ajax. Walk to Durham Centre shopping including Costco, Winners, LCBO and more. Open-concept main floor with 9 ft ceilings. Versatile main-floor flex room works as a bedroom or private office. Chefs kitchen with quartz counters and stainless steel appliances flows into living and dining for easy entertaining. Private backyard. Transit at the door and minutes to Hwy 401. Clean, move-in ready. Come see how well it lives. (id:41954)
201 - 75 Wynford Heights Crescent
Toronto (Banbury-Don Mills), Ontario
Urban Convenience Meets Ravine-Side Tranquility Welcome to Your Dream Home at Wynford Heights! Meticulously renovated 2-bdrm, 2-bthrm suite that combines modern luxury with exceptional lifestyle convenience. Positioned just steps from soon-to-open Eglinton Crosstown LRT, this spacious condo offers seamless access to downtown, uptown, and everywhere in between. You'll be captivated by the bright, open-concept home featuring brand new windows & sliding glass drs that floods the home with natural light while enhancing energy efficiency. The modern design connects the living, dining, & kitchen areas perfect for entertaining or relaxing in style. The designer kitchen boasts sleek countertops, stainless steel esque appls, & contemporary finishes. 2 spa-inspired bthrms provide a hotel-like retreat. Set against the breathtaking backdrop of the East Don Trail, this home is a rare escape from the city's hustle offering direct access to lush ravine trails. Its nature at your doorstep, yet mins from the DVP, TTC, & future LRT stations. Live worry-free in a vibrant condo community with all utilities, including high-speed internet & cable TV, fully covered in your main fees. This well-managed bldg offers resort-style amenities including: 24-hour concierge & security Indoor pool, sauna, fitness center Tennis & pickleball courts Billiards room & library BBQ/picnic area in beautifully landscaped surroundings 2 side-by-side u/g parking spots Guest suites, party rm, This rare unit is not just a home its a lifestyle. Whether you're looking to unwind in nature or connect with the city, this property delivers it all. Don't miss this opportunity to own a modern sanctuary in one of Toronto's most accessible & picturesque communities. Exception Only For Service Dogs. Also Short Term Rentals Are Prohibited. SELLER WILLING TO PAY 1YRS WORTH OF MAIN FEES UPON CLOSING, BASED ON TODAYS COST, PROVIDED AN OFFER ACCEPTABLE TO SELLER IS REC. PUR PRICE WILL BE ADJUSTED ACCORDINGLY IN THE APS. (id:41954)
664 Upper James Street
Hamilton (Bonnington), Ontario
Attention Hair Stylists, Designers, Artists, Barbers & Boutique Salon Owners! A rare opportunity awaits! Step into ownership of a famously established, state-of-the-art high-end salon. Fully turnkey and ready to elevate your career or expand your brand. Strategically located across from Hamilton Mountains busiest power centres, this boutique salon is a true showstopper ,presenting 11 out of 10 in design, ambiance, and reputation. Includes - Land, building & business, All chattels, fixtures & equipment. Optional seller training and/or continued involvement for up to 3 years. Whether you're an industry veteran or rising talent, this is your chance to own a landmark in Hamilton's beauty scene. (id:41954)
991 Norfolk County Rd 19 E
Norfolk (Wilsonville), Ontario
Welcome to 991 Norfolk County 19 Rd East raised ranch bungalow that blends rural charm with thoughtful, modern updates. Set on a beautifully landscaped lot with open views of surrounding farmland, this home offers space to breathe, unwind, and create. Step inside and you'll find hand-scraped -inch hardwood, a cozy living room warmed by a stone gas fireplace, and a bright, functional kitchen upgraded in 2024 with quartz counters, stainless appliances, and California shutters. The main level also features two comfortable bedrooms, a full 4-piece bath, and a private 2-piece ensuite. Fresh paint and a solid oak staircase add a polished touch. The lower level offers even more space, including a large family room with full-size windows and a second gas fireplace, a third bedroom, and another 4-piece bath perfect for guests, teens, or extended family. Outside, enjoy peaceful views from the patio and plenty of room for hobbies, tools, or toys. The 608 sq ft attached garage includes new double insulated doors (2024), overhead storage, and inside access. At the rear of the property, the 40 x 40 workshop is a dream setup fully insulated with 13 ceilings, a 12 x 12 overhead door, natural gas heat, 110/220v wiring (2024), LED lighting, its own 100-amp panel and hot and cold running water. Whether you need it for work, storage, or creative projects, the possibilities are wide open. Major updates have been completed, including: Steel roof (2021) Furnace, A/C, and heat pump (2023) Reverse osmosis and peroxide water treatment system (2025) New sump pump and well pump (2023/2025) Septic maintenance and filter replacement (2024)This is a home that's been well-loved and well-maintained offering a seamless mix of comfort, function, and country appeal. Full list of upgrades available in supplements. Come take a look you wont be disappointed. (id:41954)

