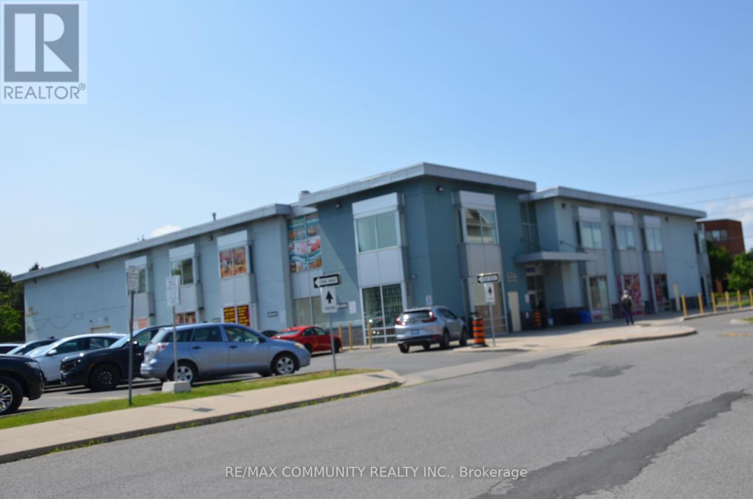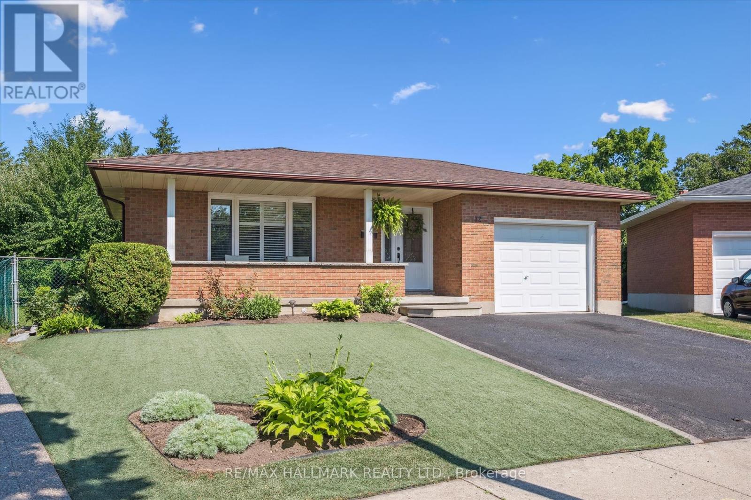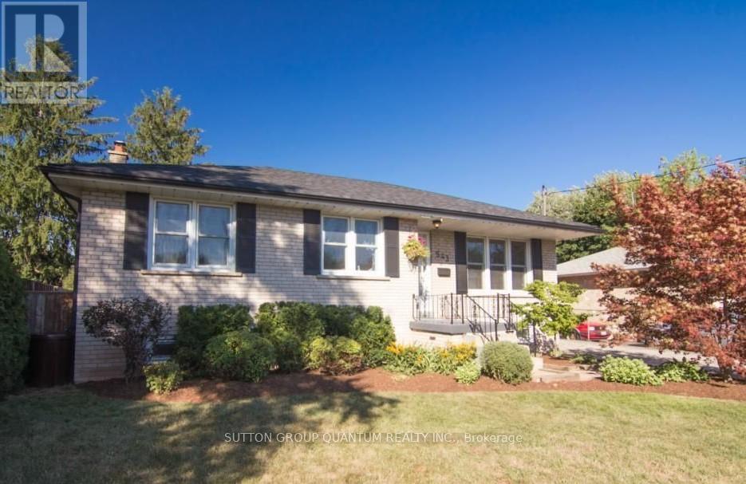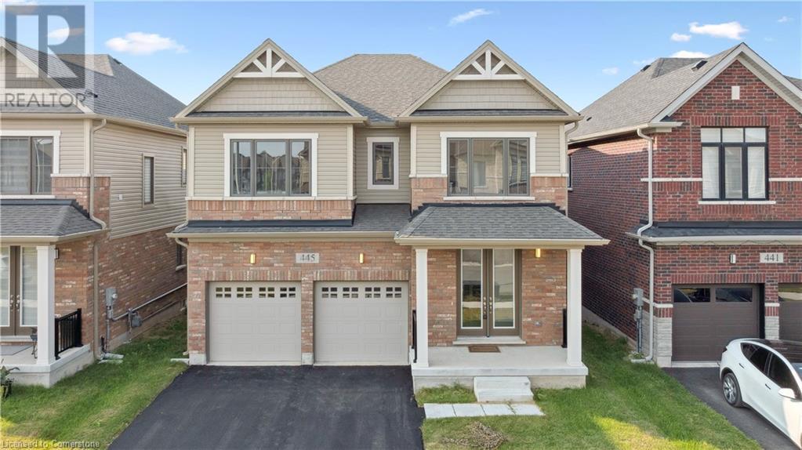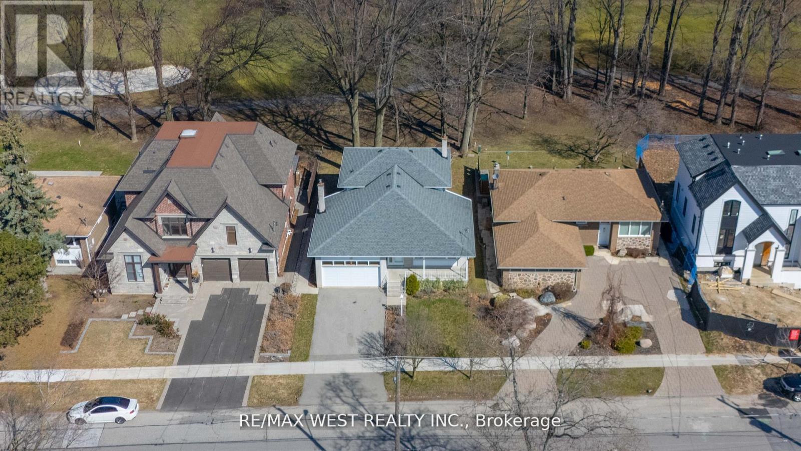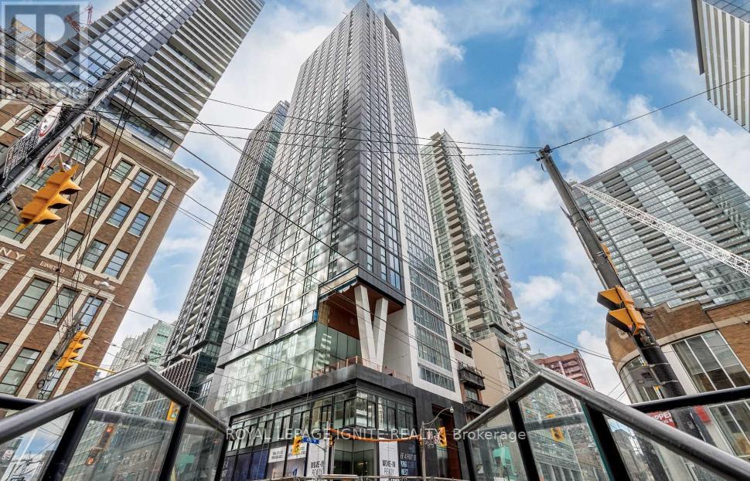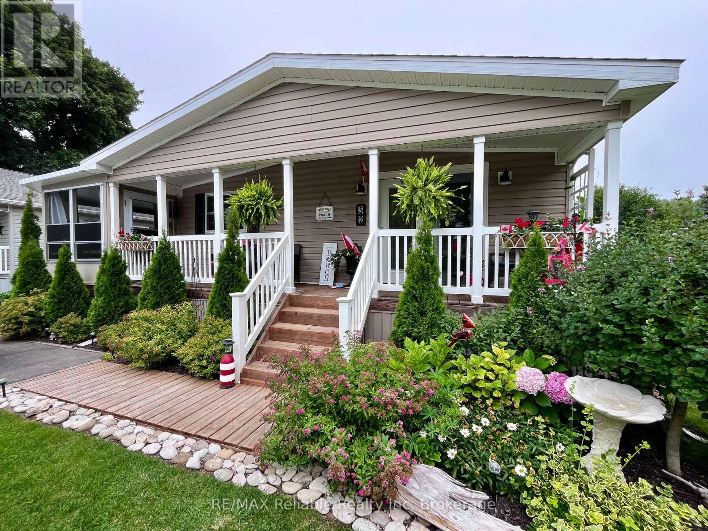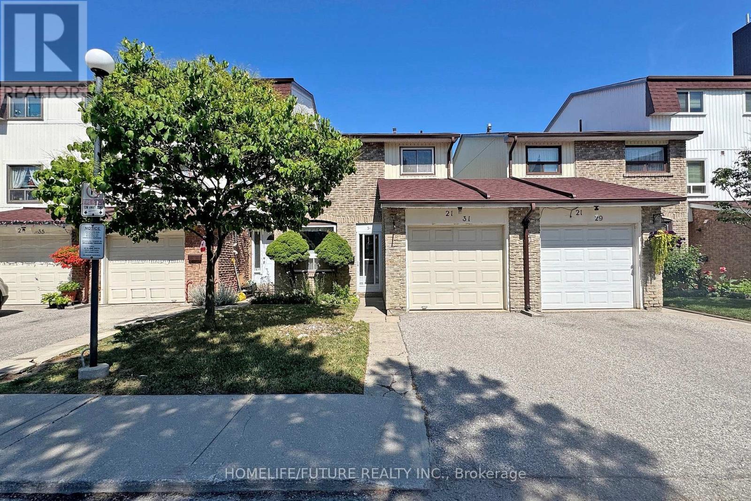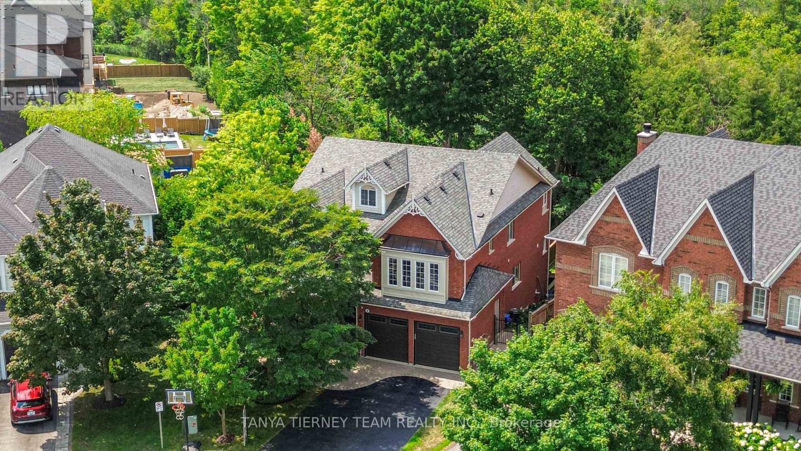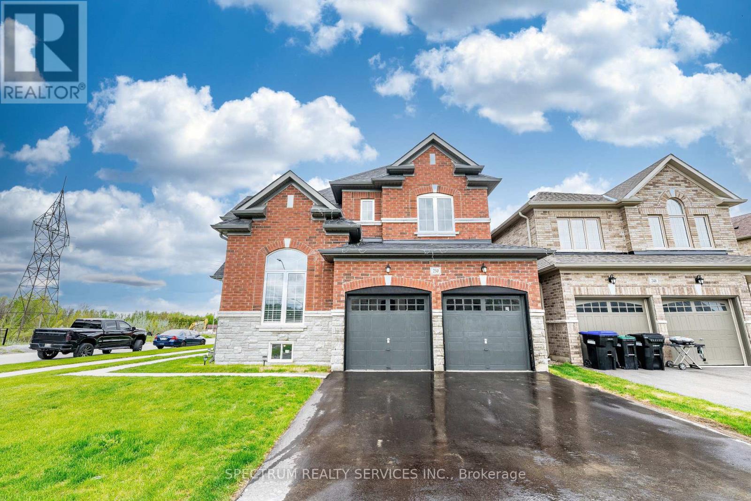0 Cuajiniquil De La Cruz
Costa Rica, Ontario
This remarkable 4-bedroom, 4.5-bathroom villa, built in 2018, spans 4,700 sqft and is beautifully situated in the exclusive gated community of Black Beauty, showcasing breathtaking views of the Costa Rican coastline. Set on a picturesque 3,885 m (1 acre) lot, this property offers extraordinary ocean vistas, 24/7 gated security, and high-end residential estates.Upon arrival, you'll be greeted by a striking modern teak and glass façade, highlighted by a grand 10-foot entrance door. The main level features an expansive great room with wall-to-wall doors that seamlessly blend indoor and outdoor living, inviting in refreshing ocean breezes and stunning views. The luxurious kitchen, equipped with premium finishes, is perfect for culinary enthusiasts and facilitates effortless entertaining. The villa boasts two spacious master suites, each located at opposite ends of the home to ensure privacy and comfort. Each suite includes a generous walk-in closet, office space, double vanity, jacuzzi tub, and a glass-walled walk-in shower.Step outside to discover your first-level infinity-edge lap pool, complete with a jacuzzi and a shallow lounging area ideal for relaxation or for children. This pool is the entire length of the villa. Allowing access from the main living area or either master suite. This outdoor retreat is perfect for soaking up the sun or hosting gatherings with friends and family.The luxury continues on the lower level, featuring two full studio apartments that can function independently or be combined. Each studio includes a full kitchenette, cozy sitting area, full bathroom, ample closet space, and a washer and dryer. A second private pool dedicated to this level enhances the appeal, with both studios opening directly to the pool area, making it ideal for guests or potential rental income.Conveniently located near the exotic black sands and renowned surfing at Playa Ostional, this villa is also a short drive from the vibrant community of Nos (id:41954)
307 Michael Drive
Orangeville, Ontario
Priced to Sell! Why buy a townhouse when you can buy a detached property for roughly the same price? Welcome to this immaculate home located in one of Orangeville's most desirable and well established family-friendly neighborhoods. This bright and well maintained property boasts gleaming hardwood floors in the main living areas, recently installed pot lights, modern light fixtures, new window blinds and freshly painted walls all throughout. The kitchen showcases newer stainless steel appliances with direct access to the backyard. The entrance to the property will greet you to a lush landscaped garden while the backyard offers plenty of space for summer BBQs with friends and family gatherings. The second level offers 3 ample sized bedrooms with laminate floors and closets.The primary bedroom showcases a walk-in closet and a 4 pc en suite washroom. Close to schools, parks, hwy 410 and downtown Orangeville. Perfect for first time home buyers, investors and downsizers. Roof (2024) (id:41954)
909 - 68 Shuter Street
Toronto (Church-Yonge Corridor), Ontario
Calling all the first time buyer & smart investors! A Must-See 1-bedroom condo in the heart of Torontos vibrant Downtown Core, Church St/Shuter St - Core Condo, formerly the historic Cooper & Gillespie House. Enjoy the ultimate in urban convenience with a perfect 100 Walk and Transit Score just minutes to Toronto Eaton Centre, Yonge Subway Line, Toronto Metropolitan University (TMU), St. Michaels Hospital, and the Financial District. Inside this thoughtfully designed suite, you'll find: 9-foot ceilings, Expansive floor-to-ceiling windows, Designer-selected engineered wood flooring, A modern kitchen with integrated appliances for seamless style and functionality, A mirrored closet in the bedroom for maximum storage and visual openness, A private balcony with serene city views and much more. The building offers top-tier amenities including: 24-hour concierge; Fully equipped gym; Media room and residents' lounge; Rooftop terrace with BBQ area; Guest suite for visiting friends or family. This beauty is perfect for first-time buyers, students, young professionals, or savvy investors seeking strong rental potential in one of the city's most desirable neighbourhoods. Don't miss your chance to own or rent in this stylish, high-demand downtown location where every convenience is just steps from your front door! (id:41954)
1 Vitlor Drive
Richmond Hill (Oak Ridges), Ontario
Welcome to 1 Vitlor Drive A Refined Retreat in Prestigious Oak RidgesDiscover timeless elegance and modern functionality in this beautifully upgraded 4-bedroom, 3-bathroom detached home, nestled on a quiet, tree-lined street in one of Richmond Hills most desirable communities.From the moment you arrive, youll appreciate the private front porch, surrounded by mature Emerald Cedar trees, a 4-car driveway, and a professionally landscaped, low-maintenance yard featuring fruit trees and a custom brick wood-burning BBQ stove perfect for outdoor entertaining.Step inside to soaring cathedral ceilings that create a grand first impression. The main level features hardwood floors, upgraded pot lights, custom blinds, and a cozy, open-concept layout filled with natural light.The gourmet kitchen is designed to impress with granite countertops, a matching granite backsplash, premium stainless steel appliances (including a gas range), and stylish 6" baseboards throughout. Ascend the solid oak circular staircase with upgraded pickets to find four spacious bedrooms, including a primary suite with ensuite access ideal for growing families or hosting guests. Additional features include: Professionally maintained lawn Double car garage Prime location near top-ranked schools, public transit, shopping, nature trails, and all the charm of Oak Ridges surrounded by nature and endless trails to explore. This is a rare opportunity to own a truly special home in a vibrant, family-friendly community. Dont miss your chance to make 1 Vitlor Dr your next address. Book your private showing today! (id:41954)
152 - 5215 Finch Avenue E
Toronto (Agincourt North), Ontario
Fantastic opportunity in a high-traffic South Asian mall located in the heart of the SCARBOROUGH. This prime retail/office space is perfectly situated on the main floor, offering high visibility and easy accessibility. The unit is fully finished, complete with light fixtures, so you can move in and start operating immediately. Nestled near densely populated residential neighborhoods, this location benefits from a steady flow of new and repeat customers, making it ideal for small businesses seeking significant income potential. Conveniently connected to Finch subway station, this space ensures excellent commuter foot traffic. Priced aggressively for a quick sale don't miss out on this incredible investment opportunity (id:41954)
32 Warwick Court
Kitchener, Ontario
Once-in-a-Lifetime Multi-Generational Home on Prime Cul-de-Sac Lot! More then just a home. 3-bedroom backsplit rare & exciting opportunity for families, investors, and anyone seeking space, flexibility, & long-term value in great location! Tucked into a quiet cul-de-sac, this property sits on a premium lot with gorgeous curb appeal, low-maintenance front landscaping, & vibrant garden beds. Step inside and fall in love with the stunningly renovated kitchen, featuring a sleek breakfast bar, gleaming ceramic & modern appliances. Designed with multi-generational living in mind, this home includes a beautifully updated in-law suite with its own second kitchen, private entrance, newly refurbished 3-piece bath. Perfect for extended family or guests. But thats just the beginning. At the rear of the property, you'll find a second detached building with over 700 sq. ft., its own hydro, and a bathroom overflow space, studio, home office, or future income suite? The potential is incredible. The oversized, pool-sized backyard is a true oasis, with mature fruit trees, ( Apples, Pears and Plums), a large extra shed, and ample room to entertain, garden, or expand. A drive-through garage adds both function and flexibility. Other highlights include: 2 fully renovated bathrooms (4-piece & 3-piece) Beautiful décor throughout Immaculate condition just move in! Whether you're housing multiple generations under one roof or looking for ways to live in and invest at the same time, this home checks every box. (id:41954)
2905 - 65 Skymark Drive
Toronto (Hillcrest Village), Ontario
Welcome To A Rare Gem In The Prestigious Skymark. One Of A Kind, A Fully Renovated 3-Bedroom, 3-Bathroom Sub-Penthouse Offering Over 2,000 Sqft Of Exquisite Living Space With Soaring 9 Ft Ceilings. This Elegant Unit Combines Timeless Charm With Modern Sophistication In Every Detail. Enjoy A Spacious Open-Concept Layout Featuring Dropped Ceilings, Hidden LED Lighting, Pot Lights And Laminte Floor Throughout, Creating An Inviting And Ambient Atmosphere. Large Crown Moldings And Detailed Wainscoting Add Classic Character.The Custom Chefs Kitchen Is A True Showpiece, Complete With Premium Café Appliances, Paneled Dishwasher, LED-Lit Cabinetry, Stylish Countertops & Backsplash, Pantries With Glass Doors, A Stunning Island And A Bar Cabinet Ideal For Entertaining. The Primary Bedroom Is Like a 5 Star Hotel Suite Offers Breathtaking View, A 5-Piece Spa-Inspired Ensuite With beautiful Oversized Floor and Wall Tiles, And A Custom LED-Lit Walk-In Closet With Tasteful Hermes Like Style Organizer. The 2nd Bedroom Features Generous Closets, Including Its Own 3-Piece Ensuite. The 3rd Bedroom Boosts With Built-In Desk And Cabinets And Walk Out To The South Facing Balcony. A Private Home Office Behind Sleek Smoky Glass Doors Completes This Exceptional Space. The Northwest Exposure With Large Windows Throughout Floods The Unit With Natural Light And Captivating Views. Located In One Of The Areas Most Sought-After Buildings, Skymark Offers 5-Star Amenities, Including 24-Hour Concierge, Indoor & Outdoor Pools, Tennis Courts, Billiard Room, Beautiful Library, Party Room, Gym, And Sauna. Truly A Rare Opportunity To Own A Meticulously Upgraded Luxury Condo In The Sky. (id:41954)
543 Taplow Crescent
Oakville (Wo West), Ontario
Attn Builders/Investors/renovators, /1st time Buyers. Welcome to Great starter/downsizer home or building lot (60X125) in a quiet, family friendly 'hood in west Oakville. This bungalow, Ideally located on a quiet street in a mature sought after neighborhood offers immense potential for those looking to transform a property into something special. Easy walking distance to public, French imm., & catholic elem./high schools. Good access to the QEW (Third Line or Dorval). This is a rare chance to invest in an area with excellent growth potential, whether you're looking to live-in, renovate and flip or build your dream home. (id:41954)
2009 - 575 Bloor Street E
Toronto (North St. James Town), Ontario
Tridel luxury. Steps To Castle Frank or Sherbourne subway Station, Facing west W/Ravine View, Cozy & bright, 9 ft. ceiling, Open Concept Living Space. Modern Linear Kitchen w/valance lights, 1 Bedrm + den (could be 2nd bedrm), 2 full bath, End To End Balcony, Key-Less Entry Technology. 5 Star Facilities: Well outfitted Gym, Fitness centre w/yoga & spin studio, Outdoor Pool, Lounge, Steam & Sauna, Whirlpool, Media Rm, Party/Meeting Rm, Game & Theatre Rm, Outdoor Terrace W BBQ. Ample Visitor Parking, 24-Hr Concierge, 1 underground parking included. Freshly painted. Rare find: 1+1 with 2 full bath & parking. (id:41954)
445 Robert Woolner Street
Ayr, Ontario
Step into this stunning, nearly new Cachet-built home, WHERE LUXURY AND MODERN LIVING unite in perfect harmony. Nestled on a PREMIUM WALKOUT LOT, this 4-bedroom, 3.5-bathroom residence WELCOMES YOU THROUGH DOUBLE GLASS DOORS into a world of elegance. Gleaming tiled flooring, CUSTOM HARDWOOD STAIRS WITH SLEEK METAL RAILINGS, and ENGINEERED HARDWOOD FLOORS flowing throughout the main floor set the stage for sophistication. 9-foot ceilings AMPLIFY THE SPACIOUS LIVING ROOM, anchored by a cozy gas fireplace and seamlessly connected to the formal dining roomideal for entertaining. THE CHEFS KITCHEN IS A MASTERPIECE, extended-height white cabinetry, INTRICATE GLASS ACCENTS, and a CUSTOM STAINLESS RANGE HOOD OVER A PROFESSIONAL GAS STOVE. Caesarstone Quartz Calacatta Nuvo countertops and a STRIKING CHARCOAL-TONED CENTER ISLAND elevate both style and function, while the dazzling chevron GLASS BACKSPLASH ADDS A TOUCH OF DESIGNER FLAIR. Step through the dinette sliders to your private deck and views of the yard, perfect for outdoor gatherings. Convenience meets luxury with a mudroom leading to the 2-car garage, COMPLETE WITH AN EV CHARGER ROUGH-IN. Upstairs, discover a SUNLIT LAUNDRY ROOM AND THE PRIMARY SUITE, featuring a coffered ceiling, expansive walk-in closet, and a spa-like ensuite with a RAISED DOUBLE QUARTZ VANITY, SOAKER TUB, AND GLASS-ENCLOSED SHOWER. Three additional bedrooms two connected by a Jack & Jill bathroom and one with its own ensuite offer ample space for family or guests. The LOWER LEVEL PRESENTS ENDLESS POSSIBILITIES with a sprawling walkout basement, rough-ins for additional laundry, and multi-generational living potential. Every detail in this home has been meticulously crafted, from its premium upgrades to its unbeatable location just steps from Sken:nen Park and MINUTES FROM MAJOR HIGHWAYS. Dont miss the chance to own this dream home in Generations, where luxury, convenience, and modern design come together for the ultimate living experience. (id:41954)
28 Braywin Drive
Toronto (Kingsview Village-The Westway), Ontario
Welcome To 28 Braywin Dr This Home Offers The Unique Opportunity To Live In A Spacious Backsplit House With a Private Golf Course Backing Right Onto To Your Property. This Beautiful Well Maintained 4 Bedroom 3 Bathroom Property Is Located In The Heart Of Golfwood Village On a Quiet Treelined Street In a Family Friendly Neighbourhood. Big Windows Provide Fantastic Lighting, Hardwood Floors, Primary Bedroom with Ensuite Bathroom And Huge Finished Basement, Perfect For A Games Room, Gym, Or Den. Large Eat In Kitchen, Family Room With Stone Fire Place and Walk Out To your Private Backyard Where You Can Enjoy The Picturesque View On The 18th Hole Of The Weston Golf and Country Club. Double Car Garage And Large Double Wide Driveway. This Property Has So Much Potential And Has Been Lovingly Owned By The Same Family. Move In, Renovate Or Build Your Dream Home This House Has So Many Possibilities. (id:41954)
1297 Clark Boulevard
Milton (Be Beaty), Ontario
Welcome To 1297 Clark Blvd. Perfectly Located in One of Milton's Most Desirable Neighbourhoods, This Spacious Semi-Detached Home Offers a Separate Entrance, Functional Layout With a Main Floor Family Room, A Family Sized Eat In Kitchen & Separate Living Room. It Features 4 Spacious Bedrooms With An Upgraded En-suite in Master Bedroom Walk In Closet, Wood Floors Throughout, and the Convenience of a Second-Floor Upper Level Laundry Room. Modern, Eat-In Kitchen Includes Quartz Countertops, and Stainless Steel Appliances. Very Well Maintained & Efficient Home with Many Upgrades, Newer Windows, Newer High Efficiency Furnace, Newer Central Air Conditioning, Newer Roof, and R 60 Insulation. Ideal Central Location Offers Quick Access to Many of Milton's Major Amenities, Including the Milton Go-Station, Milton Hospital, Milton Sports Center, Highways & a Variety of Options For Dining Shopping & Much! (id:41954)
189 Snake Island Road
Georgina Islands (Snake Island), Ontario
Welcome To Lot 189 Snake Island A Rare Waterfront Opportunity On Lake Simcoe Tucked Away On Georgina's Prestigious Snake Island, Situated On Leased Land, This Cottage Offers An Affordable Way To Enjoy One Of Ontario's Most Sought-After Cottage Lifestyles. Snake Island Is Known For Its Peaceful Surroundings, Strong Sense Of Community, And Stunning Natural Beauty. This Beautifully Maintained 3-Bedroom, 1-Bath Cottage Offers The Perfect Blend Of Privacy, Comfort, And Lakefront Living. Just 1 Hour From Toronto And Only A 2-Minute Ferry Ride From The Mainland, This Hidden Gem Is Easily Accessible While Feeling Worlds Away. Inside, You'll Find An Inviting Layout With A Bright Sunroom Overlooking The Water, A Cozy Wood Stove For Chilly Evenings, And Three Well-Sized Bedrooms. A Separate Bunkie Offers Flexible Space, Ideal For Guest Accommodations, A Home Office, Or A Creative Studio. Outside, Enjoy A Spacious Yard With Ample Green Space, A Private Dock, And A Rooftop Composite Deck With Panoramic Views Perfect For Soaking Up The Sun Or Stargazing At Night. There's Also A Teppanyaki Grill And BBQ, Making Outdoor Dining Easy And Enjoyable. Whether You're Searching For A Weekend Escape Or A Place To Make Lasting Memories, Lot 189 Delivers Island Life At Its Finest. (id:41954)
75 Tennant Circle N
Vaughan (Vellore Village), Ontario
A Brand-New Freehold End Unit Townhouse in Woodbridge, a most sought-after neighborhood! This exquisitely designed house is the ultimate combination of contemporary style and practical living, making it suitable for both professionals and families. Perfect for entertaining or daily living, this open-concept space boasts high ceilings, large windows throughout, and a bright, airy design with smooth flow. Featuring 3spacious bedrooms with plenty of storage space, a calm main bedroom with Walkin Closet, Beautiful Ensuite with Large Frameless Glass Shower & Quartz Counter Tops, the gourmet kitchen has Beautiful Quartz countertops and Backsplash, stainless steel appliances, stylish cabinetry, and a sizable Center Island for creative cooking. Alot of natural light, improved curb appeal! well situated in the affluent Woodbridge neighborhood, A short distance from supermarket stores, near parks, schools, upscale dining options, quaint stores, and quick access to the Highway. This exquisitely crafted residence in one of Vaughan's most desirable neighborhoods is the pinnacle of modern living. Don't pass up the chance to claim it as your own! Don't miss this one! Conveniently located near Hwy 400, Wonderland, Walmart, Home Depot, Banks, Hospital, Vaughan Mills and much more! (id:41954)
223 Miller Park Avenue
Bradford West Gwillimbury (Bradford), Ontario
Lovingly Maintained & Pride Of Ownership Evident Throughout, 4 + 2 Bedroom Model Home With Over 3,500+ SqFt Of Available Living Space In The Desirable Town Of Bradford! Nestled In A Family Friendly Community, On A Large 49 x 120 Ft South Facing Lot, Allowing Tons Of Natural Lighting To Pour In Throughout. Welcoming Foyer With Double Door Grand Entry & Tile Flooring Leads To Spacious Living Room With Hardwood Flooring & Large Windows Overlooking The Front Yard! Gorgeous Kitchen Features Stainless Steel Appliances, Quartz Counters, Tile Flooring, Backsplash, Pot Lights, & Tons Of Cabinet Space! Combined With The Dining Area, Boasting Pot Lights, Ceiling Fan, Large Windows, & Walks Out To The Backyard Deck, & Fully Fenced Private Yard! Cozy Family Room With Hardwood Flooring & Wood Fireplace. Convenient Main Floor Laundry With Side Entrance & Laundry Sink. Spiral Hardwood Staircase Leads To Upper Level Featuring 4 Spacious Bedrooms, Each With Closet Space & Engineered Hardwood Flooring. Primary Bedroom With Walk-In Closet, & 3 Piece Ensuite. Fully Finished Basement With Cozy Broadloom Flooring Throughout. Spacious Rec Room With Double Closets. 2 Additional Bedrooms, & 3 Piece Bathroom. Bonus Cold Cellar, & Lots Of Additional Storage Space! Private, Fully Fenced Backyard Features Two-Tiered Wood Deck With Privacy Fence, Garden Shed, & Gardens. Plus Lots Of Green Space For Children To Play! Perfect For Hosting Family Or Friends On Any Occassion. Roof (2022). All Euro-Seal Windows & Patio Door (2018). Kitchen Appliances (2019). Water Softener & Filtration System. Upper Level Engineered Hardwood (2018). Furnace & A/C (2021). Minutes To All Amenities Including Groceries, Bradford's Top Schools, Parks, Restaurants, Community Centres! Short Drive To Multiple Golf Courses, & Perfect Location For Commuters With Easy Access To Highway 400, 404, & Yonge Street! (id:41954)
504 - 357 King Street W
Toronto (Waterfront Communities), Ontario
Experience luxury living in this 1-year-new 1 bedroom + den, 1 bath condo by Great Gulf, located in the heart of Toronto's Entertainment District. Featuring soaring 12-ft ceilings, floor-to-ceiling windows with a clear view, and stylish laminate flooring throughout, this unit offers an open-concept layout with a modern kitchen, quartz countertops, and backsplash. The den is perfect for a home office, and the suite includes convenient in-suite laundry. Enjoy access to premium amenities including a fitness studio, yoga studio, communal workspace, and podium terrace. Steps to shopping, dining, and transit urban living at its finest. (id:41954)
3 Lyton Crescent
Hamilton (Stoney Creek), Ontario
Welcome to an excellent three bedroom property across from a top-level school, Mount Albion Elementary School and Child Care Center. Set yourself up for success in a wonderful neighbourhood full of young families striving for the best quality of life. A sensational area highlighted by the Heritage Green sports park, Maplewood splash pad and the Valley Park Community Center & Library. Nature lovers can enjoy the mature shade trees, as well as the Eramosa Karst & Felker's Falls Conservation areas, which are only a short bike ride away. The community is well developed and provides easy access to all the best shopping, movie theaters and downtown Stoney Creek. The super clean and fresh three (3) bedroom walkout home is move-in ready. Begin each day in a bright refinished pristine kitchen with a sun-flooding bay window. The main floor enjoys North elevated views coupled with a terrific walkout fully finished lower level. The big, brilliant walkout lower level is like having two great living rooms, two full floors of daily living space. A unique feature is the convenient main floor laundry and the easy garage access door from the laundry room. The landscaping is beautiful and the property shows a great deal of the owners natural pride of ownership. This sweet home was built in 1984 and recently upgraded with new privacy fencing at rear (2024), new energy-star rated windows (2024), and new 30 year plus life architectural shingles (2022). Don't miss out on the opportunity to write your family's next chapter in this beautiful home. Includes a fireplace and three parking with a nice bike ride to Albion Falls. Enbridge ~$74/month, Alectra ~$158/month. Note the R60 main house and garage new insulation exceeding the building code with top quality Maximum Model Vmax301 sloped roof vents and a fantastic Napoleon High Efficiency Furnace 2020. ** This is a linked property.** (id:41954)
52 Cherokee Lane
Ashfield-Colborne-Wawanosh (Colborne Twp), Ontario
Welcome to 52 Cherokee Lane, located in the lakeside community of Meneset on the Lake. This beautifully maintained home is move-in ready and offers 1365 sq ft of living space. The covered front porch invites you to relax, enjoy the peaceful setting and greet friendly neighbours as they pass by. Step inside to an open concept kitchen and living area, featuring stunning cathedral ceilings and an abundance of natural light. With 3 bedrooms and 2 full bathrooms, there's plenty of room for family, guests, or hobbies. The cozy fireplace in the living room adds warmth and character, perfect for those cooler evenings. A centrally located 4 pc bathroom offers convenience to guests hanging out in the living room or those staying in the 2 additional bedrooms. If you don't need 2 extra bedrooms, consider using one as an office or hobby/craft space. The spacious primary suite is a peaceful retreat, complete with a walk-in closet and a generous sized 3 pc ensuite. The large eat-in kitchen is ideal for everyday living and entertaining, with a laundry/utility room just off to the side for added functionality. From here, step into the awesome 3-season sunroom, designed with tinted vinyl windows to enhance privacy while enjoying the outdoors in comfort. Outside, you will fall in love with the beautifully landscaped yard. A 12' x 12' shed, with hydro, offers additional storage or the potential for a workshop. As a resident of Meneset on the Lake, you'll enjoy access to a private beach and the breathtaking Lake Huron sunsets, the perfect way to end your day! (id:41954)
71 Tennant Circle N
Vaughan (Vellore Village), Ontario
A brand-new Freehold townhouse in Woodbridge, a most sought-after neighborhood! This exquisitely designed house is the ultimate combination of contemporary style and practical living, making it suitable for both professionals and families. Perfect for entertaining or daily living, this open-concept space boasts high ceilings, large windows throughout, and a bright, airy design with smooth flow. Featuring 3 spacious bedrooms with plenty of storage space, a calm main bedroom with Double Closet, 3-piece Ensuite with Frameless Glass Shower & balcony from Primary Bedroom. The gourmet kitchen has Beautiful Quartz countertops and Backsplash, stainless steel appliances, stylish cabinetry, and a sizable Peninsula for creative cooking. A lot of natural light, improved curb appeal! well situated in the affluent Woodbridge neighborhood, A short distance from supermarket stores, near parks, schools, upscale dining options, quaint stores, and quick access to the Highway. This exquisitely crafted residence in one of Vaughan's most desirable neighborhoods is the pinnacle of modern living. Don't pass up the chance to claim it as your own! Don't miss this one! Conveniently located near Hwy 400, Wonderland, Walmart, Home Depot, Banks, Hospital, Vaughan Mills and much more! (id:41954)
31 - 21 Chester Le Boulevard
Toronto (L'amoreaux), Ontario
Spacious Home with Low Maintenance Fee in a small Sub Division in a High Demand Convenient Location. Steps to TTC and School Bus. Walk to Restaurants, Plazas, Parks, Place of Worship and more. Minutes Drive to Shopping Mall, Hospital, Subway Station, Fairview Mall, Seneca College and Hwys 401/404. (id:41954)
6 Braddock Court
Whitby (Brooklin), Ontario
Premium wooded ravine lot with in-ground pool & walk-out basement! Tributes 'Hawkins' model situated on a quiet court featuring a lush lot with extensive landscaping, manicured gardens & a private backyard oasis compete with in-ground saltwater pool, waterfall feature, interlocking patio, entertainers bar & gated access to the treed lot behind. Inside offers an open concept design boasting elegant formal living room & dining room with coffered ceiling & dry bar. Updated kitchen with granite counters, large centre island with breakfast bar, pantry, stainless steel appliances & sliding glass walk-out to the deck with panoramic ravine views! Family room with cozy gas fireplace & custom stone surround. Convenient office space with custom walnut built-in desk/hutch & laundry room with garage access. Upstairs offers additional living space in the open concept den - great retreat for teens! The primary bedrooms boasts a 4pc ensuite & walk-in closet with organizers. 2nd & 3rd bedrooms come with a 4pc jack & jill ensuite! Room to grow in the fully finished walk-out basement with spacious rec room with gas fireplace & bar area, games room with relaxing sauna & amazing theatre room for movie nights! Upgrades galore including california shutters, pot lighting, built-in speakers, 9ft ceilings, roof 2020, furnace 2022. Nestled in a demand community, steps to schools, parks, transits & downtown Brooklin shops! (id:41954)
219 - 53 Woodbridge Avenue
Vaughan (West Woodbridge), Ontario
This 1038 sq. ft 2 bedroom, 2 bathroom split bedroom corner unit condo is almost like a bungalow with large windows surrounded by sunlight. Complete privacy with no neighbours looking in. Overlooking the courtyard. Enjoy the walks on the Humber River trails, parks, Historic Market Lane Plaza with shops, food store, restaurants, no vehicle needed. Immaculate move-in condition, bedrooms on each side away from one another for privacy, amenities include a party room, gym, media room or games room. 24hr concierge. Priced to sell. Pride of Ownership. Show 10+++ **EXTRAS** 9ft ceilings, hardwood floors, California shutters throughout. Smooth ceilings. Split bedrooms. Built-in cabinetry. (id:41954)
250 Ferragine Crescent
Bradford West Gwillimbury (Bradford), Ontario
This Stunning 4-Bedroom, 3.5 Washroom Ravine Corner Lot Detached Homes Offers Elegance And Comfort With Soaring Ceilings And A Spacious Open Concept Design. The Home Has Been Extensively And Very Carefully Upgraded And Also Features Hardwood Flooring Throughout The Entire Property, This Home Exudes Style And Sophistication. Nestled In One Of The Most Sought-After Communities, It Also Boasts An Exceptionally Large Lot Which Is Perfect For Hosting With A Beautiful Ravine View. Enjoy The Convenience Of Being Minutes From Top-Rated Schools, Shopping, Dining, And All Essential Amenities-Your Dream Home Awaits! (id:41954)
3 Marshall Road
Haldimand (Dunnville), Ontario
Here is a sandy beach lakefront opportunity in a very private setting. Large lot with a 2022 permit to build a new cottage and a 2025 poured concrete pier foundation in place, older septic system and older concrete cistern also in place. The lot is accessed via a Row over a private lane from the end of Marshall Road where it meets the lake. Also included are the blueprints and site plan from 2022 for a 2 storey 2,088 square foot cottage with wraparound verandah. (id:41954)




