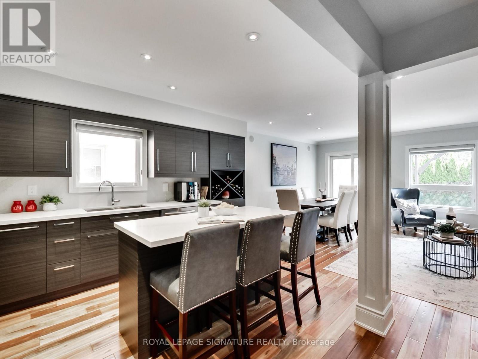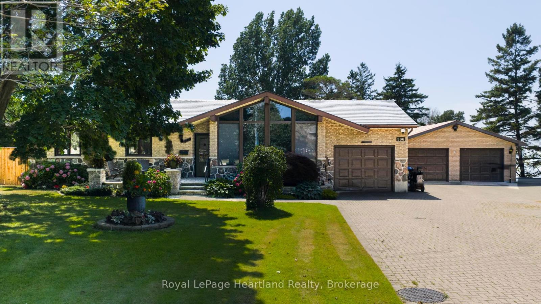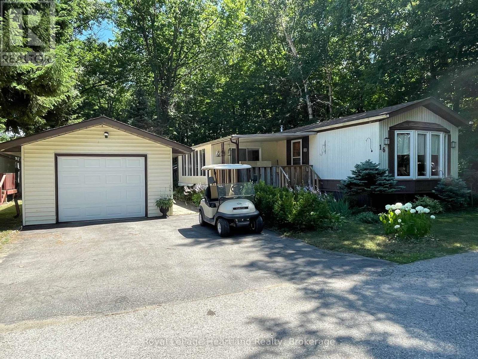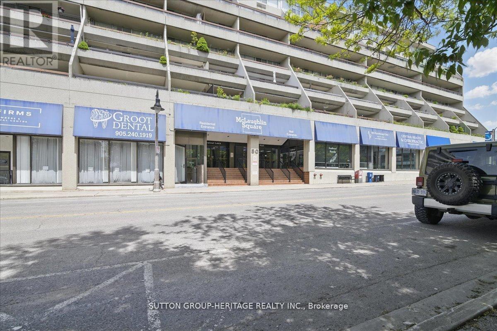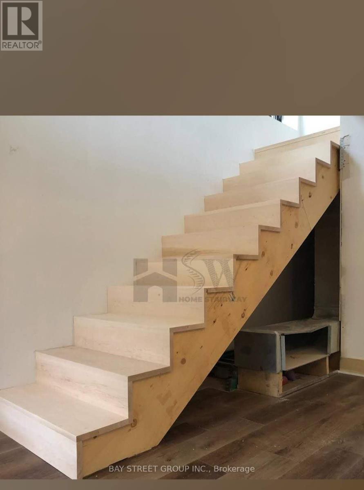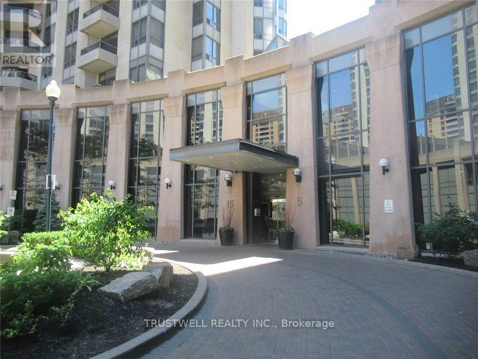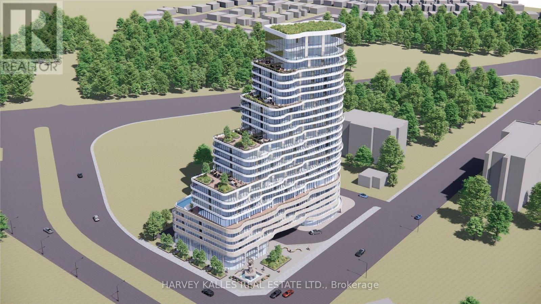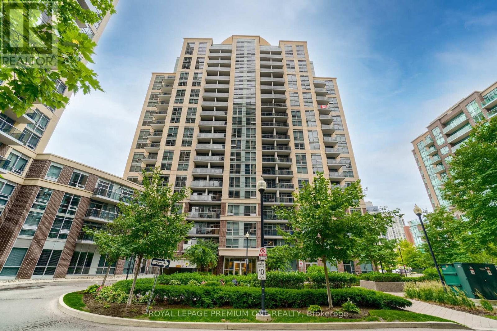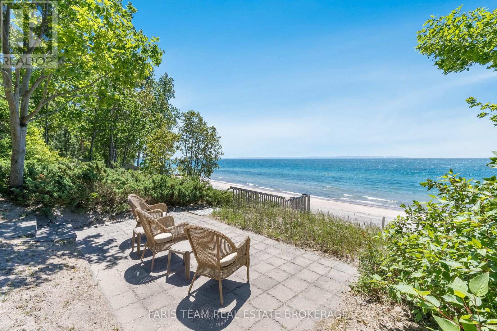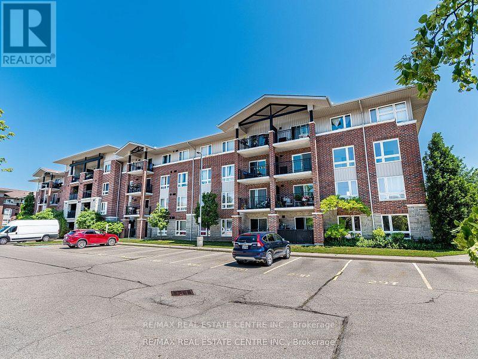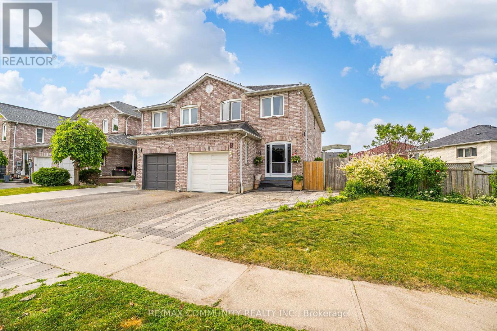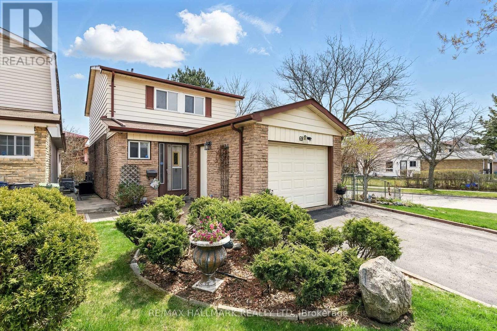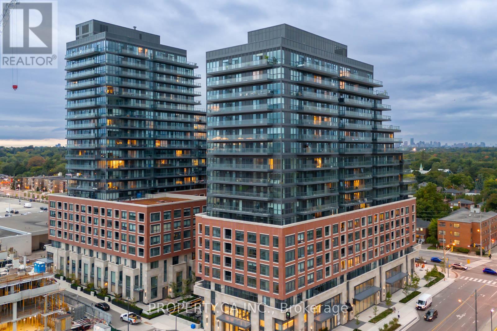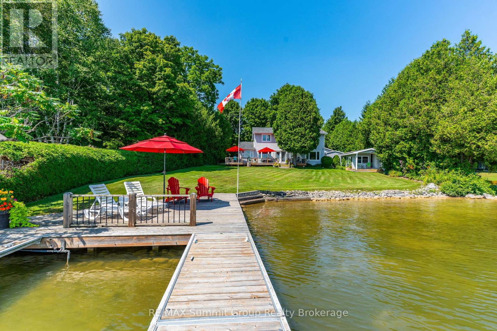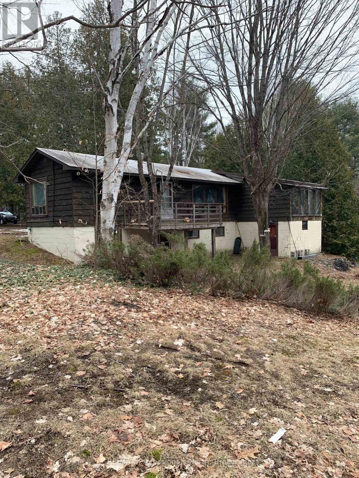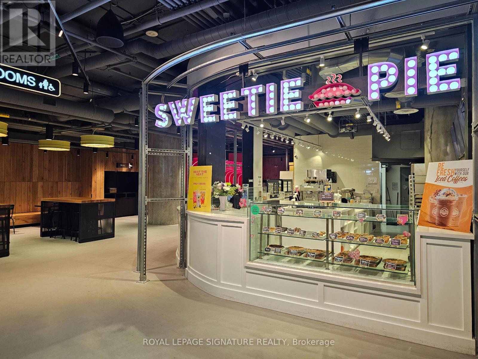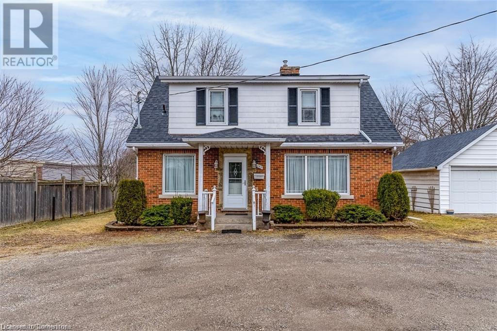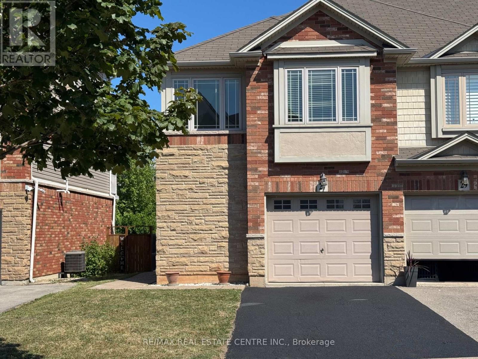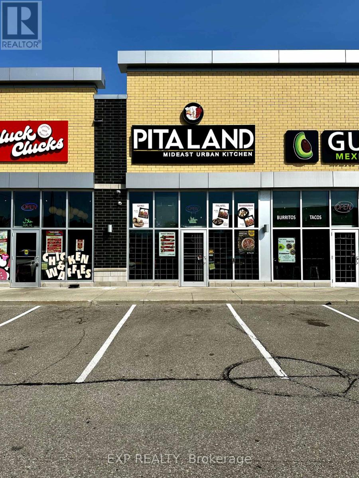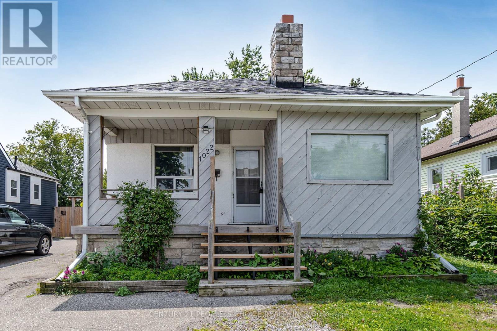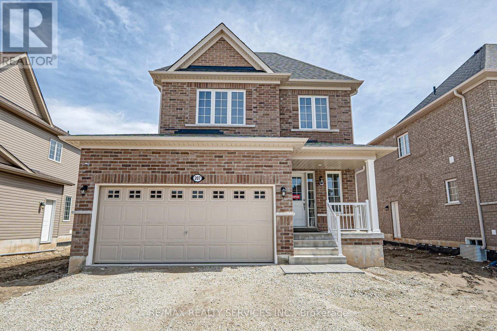2232 - 7161 Yonge Street
Markham (Grandview), Ontario
Welcome to this fully renovated, spacious corner unit at World on Yonge, offering a 2-bedroom + den corner unit at World on Yonge! Featuring 9-ft ceilings, granite countertops, stainless steel appliances, and laminate flooring throughout, this bright and spacious unit offers panoramic views with floor-to-ceiling windows. Enjoy direct indoor access to Shops on Yonge, including a supermarket, dining, cafes, banks, and medical offices. Steps from TTC & YRT, this prime location provides unmatched convenience. Luxury amenities include 24-hour concierge, indoor pool, gym, sauna, party room, guest suites, and more. Move in and enjoy upscale living! (id:41954)
75 Monte Carlo Drive
Vaughan (Sonoma Heights), Ontario
Welcome to 75 Monte Carlo Drive a beautifully upgraded and move-in ready townhome offering over 2,400 sq. ft. of finished living space in Vaughan's highly sought-after Sonoma Heights community. Renovated from top to bottom over the last four years, this spacious 3-bedroom, 4-bathroom home features a bright, open-concept main floor with hardwood flooring, elegant finishes, and plenty of natural light. The designer kitchen is a showstopper complete with stone countertops and backsplash, stainless steel appliances, abundant cabinetry, and an oversized island perfect for cooking or entertaining. Enjoy the outdoors in style with a private backyard oasis featuring interlock stone and a stunning wood pergola backing onto lush green space ideal for summer evenings and peaceful relaxation. The upper level boasts three generously sized bedrooms, including a primary suite with a 4-piece ensuite and a large walk-in closet. The newly finished basement offers a spacious rec room and a convenient powder room, adding valuable extra living space. Additional upgrades include a new front entry door, garage door, roof, windows, and furnace ensuring both comfort and peace of mind. Perfectly located near top-rated schools, parks, and everyday amenities, with easy access to Hwys 400, 427 & 407, Vaughan Mills, Canadas Wonderland, and the Al Palladini Community Centre this home offers the ideal blend of suburban tranquility and urban convenience. Don't miss your chance to own this turnkey gem in one of Vaughan's most family-friendly neighbourhoods! (id:41954)
16 Comforts Cove
Innisfil, Ontario
Stunning Newly Built (6 Years) Home in Coveted Sandy Cove. This Home Is Located On A Quiet Court & Has Exceptional Curb Appeal. Brand New Covered Front Porch Addition and Meticulously Designed Modern Landscaping That Beautifully Finishes The Entire Property. Step Inside & Experience Magazine-Worthy Decor Finishes & Tasteful Accents That Create a Warm and Inviting Atmosphere Throughout. The Heart of the Home Is the Open-Concept Great Room, Seamlessly Connected to the Kitchen and Dining Area, All Under Soaring Vaulted Ceilings. A Cozy Gas Fireplace Adds Charm and Comfort, Making It the Perfect Space to Relax or Entertain Guests. The Kitchen Boasts a Large Central Island, Sleek Built-In Appliances, and Elegant White Cabinetry, Offering Both Functionality and Style. The Primary Bedroom Is a Retreat, Featuring a Private 3-Piece Ensuite and a Spacious Walk-In Closet. Both Bedrooms Are Outfitted With High-End Broadloom & Large Windows. This Home Is Filled With Upgrades Including Central Air Conditioning, Gas Heating, Stackable Laundry, and a Large Garden Shed for Additional Storage. Enjoy an Active and Social Lifestyle in This Incredible Community, Which Offers a Wide Array of Amenities: Two Heated Saltwater Pools, A Full Fitness Centre, Woodworking Shop, Billiards and Shuffleboard Facilities, Three Spacious Banquet Halls And So Much More. Its Not Just a Home, Its a Lifestyle! Recent Upgrades; Newly Built, Covered Front Porch, Composite Decking, Landscaping, New Blinds, Open Concept & Vaulted Ceilings, Gas Fireplace. (id:41954)
5709 Hanan Avenue
Niagara Falls (Hospital), Ontario
This delightful, move-in ready 1.5-storey brick home sits on a quiet, well-kept street just steps from the shops and amenities of Lundys Lane. Set on a low-maintenance lot with a fenced backyard, detached garage, and mature trees offering privacy, the home has been tastefully renovated throughout. The main floor is bright and airy with an open-concept living and dining area, updated kitchen with new cabinets, counters, and backsplash, and a fully redone 4-piece bath. Features include new flooring, fixtures, shingles, interior doors (except rear), carpeted stairs, and fresh paint throughout. A large front window offers a charming view of a prideful neighbourhood, and the original brick wood-burning fireplace adds timeless character. Upstairs has a cozy loft vibe with two bedrooms, while the finished basement provides a spacious rec room, laundry, and storage. Conveniently located near schools, Clifton Hill, the QEW, US border, and Niagaras top attractions. (id:41954)
366 Suncoast Drive W
Goderich (Goderich (Town)), Ontario
Welcome to 366 Suncoast Drive, a stunning property nestled in the picturesque town of Goderich, Ontario. This beautifully designed home boasts an impressive curb appeal, highlighted by meticulous front landscaping and an oversized driveway that welcomes you with charm.Inside, you'll find a spacious layout featuring two main floor bedrooms, perfect for families or guests, and an additional bedroom located in the fully finished basement, which has a separate entrance for added privacy. The home includes three well-appointed bathrooms, ensuring comfort for all.The primary bedroom is a serene retreat, complete with a patio door leading to the backyard, where you can enjoy the breathtaking views of Lake Huron's famous sunsets. The outdoor space is an entertainer's dream, featuring an expansive 18x36 in-ground heated saltwater pool, perfect for summer gatherings and relaxation. Additionally, a professionally installed pond adds a touch of tranquility to the already lush backyard.For car enthusiasts or those needing extra storage, this property offers both an attached garage suitable for a workshop or storage. and a detached two-car garage, providing ample space for vehicles and hobbies.With its blend of indoor and outdoor living, 366 Suncoast Drive is not just a home; it's a lifestyle. Enjoy the convenience of being close to local amenities while indulging in the peace and beauty that this large lot provides. Don't miss the chance to own this gem in Goderich. (id:41954)
16 Cree Lane
Ashfield-Colborne-Wawanosh (Colborne Twp), Ontario
Welcome to 16 Cree Lane in Meneset on Lake, this LAKEFRONT 55+ adult lifestyle "land lease" community with private sandy beach. Buyers will be drawn to the secluded spacious yard, detached garage and lots of living space this home and property has to offer. This 2 bedroom, 2 bathroom spacious home is tucked away at the end of Cree Lane amongst the mature trees, trail to the beach and the privacy this home has to offer. Inside the 1284 square foot home you will find an open concept floor plan providing an abundance of room for dining, cooking in the kitchen, ample counter space and loads of cupboards for storage. The living room is a lovely space to snuggle in for the evening or step into the adjoining 3 season sunroom lined with windows and a patio door leading to the covered deck. The bright natural light in the sunroom is a welcome addition to this home as it creates over 235 square feet of additional living space. The primary bedroom with 3 piece ensuite (jacuzzi tub) is featured at the back of the home with the main 4 piece bathroom, smaller second bedroom and hallway laundry situated in the centre of the home. In 2020 the roof on both the home and garage were replaced with asphalt shingles. Other updates over the recent years include new plumbing (2025), newer flooring throughout and newer appliances. This is the perfect home for Buyers wanting lots of living space, lakeside living and close to the Town of Goderich. Meneset on the Lake is a lifestyle community with an active clubhouse, drive down immaculate beach, paved streets, garden plots and outdoor storage. (id:41954)
232 - 50 Richmond Street E
Oshawa (O'neill), Ontario
Welcome to this exceptionally large 2-bedroom, 2-bathroom condo offering outstanding value in a central location close to all amenities, transit, shopping, and dining. This bright and airy unit features wall-to-wall windows and two walk-outs to a 40-foot balcony overlooking a beautifully landscaped courtyard and gardens perfect for relaxing or entertaining. Enjoy the convenience of being on the same floor as premium building amenities, including an indoor swimming pool, workshop, and laundry facilities. With generous living spaces, natural light, and a functional layout, this condo is ideal for downsizers, first-time buyers, or anyone seeking space and comfort in a well-maintained building. condo fees include water, Cable and Internet. Please note the blue tarps are temporary - maintenance underway (id:41954)
764 Eaglemount Crescent
Mississauga (Erindale), Ontario
Welcome to this beautifully maintained 4-level backsplit, ideally located in a family-friendly neighbourhood close to everything you need - highways, top-rated schools, shopping, places of worship, U of T Mississauga, and public transit.This semi-detached home features a gated front entrance, interlocked driveway with additional parking, and a thoughtfully upgraded kitchen that opens into a generously sized family roomperfect for hosting or relaxing with loved ones. The upper level offers three spacious bedrooms and a full bath, while the main floor includes an additional bedroom and full washroom, ideal for elderly family members or guests seeking privacy.Step into the stunning concrete backyard, your own private retreat! Enjoy a dedicated entertainment zone, complete with a BBQ area, surrounded by lush green hedges, a sprinkler system, and light sensors that enhance both ambiance and security. Whether you're looking for flexible living space or a home designed for entertaining and comfort, this home truly has it all. (id:41954)
180 Nassau Street
Oshawa (Vanier), Ontario
Welcome to your next investment opportunity. This property has a large Modern legal non conforming fourplex. This Building has 2 (3 Bedroom 2 Bath Units) and 2 (1 Bedroom 1 Bath Units). Mixed with great long term tenants and newer tenants. Offering a generous 4.5 Cap Rate at current rents with ability to bring to a 6.2 Cap Rate at market rent. See Rent / Expense Statement and Floor Plans Attached. 176 Nassau is also for Sale MLS E12117389. Properties can be Purchased Together or Separately. Properties are in a great area, close to 401, public transit, parks, shopping and more! (id:41954)
14 - 250 Bayly Street W
Ajax (South West), Ontario
Turnkey Staircase Suplly Business For Sale In Ajax.Established 2018 with proven resilience through market cycles. Nearly $1.7M Annual Revenue(2022-2023),50% from online channels(Amazon+Shop).Inventory Valued at $300k Ready-to -sell materials included in the listing price. Lean Operation:Fully managed by 1 person with streamlined process,Omni-channel Presence:Physical store +Amazon store+independent website. Assets inclued:Deliverty Ford Van,forklift,and goodwill.Strong Reputation:Loyal contractor&houmeowner client base,Rate 4.8 Googgle Review.Why this business Stands Out? High-Margin Online Focus:Benefit from low-overhead e-commerce dominance.Stable Demand:Essential construction sector serving GTA dynamic housing market.Immediate Cash Flow:Inventory and systems in place for Day 1 profitability.Growth Scalability:Expand B2B partnerships or diversify product lines.Ideal for Entrepreneurs seeking recession-resistant B2B opportunities ,Existin building suppliers expanding product verticals ,Hands-on owners leveraging .Financial available for qualified candidates. (id:41954)
1507 - 1210 Radom Street
Pickering (Bay Ridges), Ontario
Welcome to this beautiful newly renovated and updated 3-bedroom, 2-bathroom condo on the 15th floor, offering bright, modern living and breathtaking, unobstructed views of Lake Ontario from every room. Step out onto your large private balcony perfect for relaxing or entertaining. This freshly painted unit features vinyl and tile flooring throughout, a fully upgraded kitchen with brand new appliances, in-suite laundry, and central vacuum. The spacious primary bedroom includes a 2-piece ensuite and walk-in closet. Recent improvements also include high-quality windows and a new balcony door, enhancing both comfort and energy efficiency. Ideally located just minutes from Pickering GO Station, Pickering Town Centre, and the scenic Frenchman's Bay waterfront with beach access, paved running and cycling trails that extend to Whitby, and a wide selection of shops and restaurants. Building amenities include a fitness room and additional shared laundry facilities. A turnkey home in a prime location offering the best of lakeside living. (id:41954)
1618 - 15 Northtown Way
Toronto (Willowdale East), Ontario
Tridel Condo. Corner unit with lots of windows. Very bright. Walk to subway, stores, TTC and Yonge Street. Excellent amenities in the building. Brass pipes under kitchen sink replaced in August 2024. Actuator and Baffle insulation for heating and cooling system replaced in November 2024. (id:41954)
3005 - 195 Redpath Avenue
Toronto (Mount Pleasant West), Ontario
The lights shine bright at Citylights on Broadway! This versatile one bedroom + den layout can be set up to suit any buyer. The den can be used as an extra bedroom, office space, entertainment area, or dining room; plus there are two full bathrooms. The bright south exposure offers unobstructed views and ample sunlight. The building offers some of the best amenities in the city, with over 18,000 sf of indoor and 10,000 sf of outdoor facilities, including 2 pools, amphitheater, party room, fitness centre, basketball court, and more! Steps to shops, restaurants, grocery stores, and Eglinton Station for convenient TTC access downtown and LRT lines. (id:41954)
1407 - 8 Charlotte Street
Toronto (Waterfront Communities), Ontario
Welcome to Charlie Condos, a premier residence offering luxurious living with a harmonious blend of architectural excellence and urban sophistication in one of Torontos most sought-after neighbourhoodsKing West & The Entertainment District. Unit 1407, a rare 862 square foot corner unit boasts floor-to-ceiling windows, flooding the space with natural light and showcasing stunning views of Torontos iconic skyline. The open-concept living area is perfect for both relaxation and entertaining, complemented by a private balcony where you can unwind while taking in breathtaking city views. The sleek and modern kitchen features granite countertops and a waterfall islandideal for cooking and gathering. Two spacious bedrooms provide ample room to retreat, while two full, elegantly appointed bathrooms offer the ultimate in comfort and style. Charlie Condos is not just a place to live; its a lifestyle. The building, designed by Diamond + Schmitt Architects, features contemporary clear glass alongside heritage brick, creating a stunning fusion of modern and classic elements. Residents enjoy a wealth of premium amenities, including a 24/7 concierge, a state-of-the-art fitness center, a stylish lounge with billiards, and an expansive, fully landscaped rooftop garden with a pool, BBQ area, and dining spaceperfect for socializing, relaxing, or taking in the views. The location could not be more ideal, placing you just steps from Toronto's finest restaurants, vibrant nightlife, cultural attractions, and shopping destinations, including The Well. Just a short walk from the Rogers Centre, Scotiabank Arena, and Harbourfront, with a Walk Score of 100 and easy access to public transit, everything you need is right at your doorstep. In addition, this unit also includes a storage locker and an underground parking space. The Gardiner Expressway is less than 5 minutes away, making commuting or weekend getaways a breeze. (id:41954)
1310 - 31 Tippett Road
Toronto (Clanton Park), Ontario
Stunning 2 Bedrooms with 2 Bathrooms! Amazing Location right at Wilson Subway Station! This Luxury condo comes with everything! 2 Parking (Tandem), 1 Locker! and 1 Bike Rack! All Laminate Flooring throughout! Stunning floor to ceilings windows! Absolutely Stunning South View of Toronto! You can just sit with a drink and enjoy the view of the CN Tower Lighting up at night! Loads of builder upgrades! 9 feet ceilings! Stone counter-tops with under-mount sinks! Track lighting in Kitchen! Smooth Ceilings! Luxury building! Fantastic Amenities: Outdoor Pool, Roof top terrace, gym, kids play area, 24 hour concierge, ample visitor parking, Party/meeting room! (id:41954)
5544 Mcleod Road
Niagara Falls (Oldfield), Ontario
Hotel, Purpose Built Rental or Condo Development Site near Marine Land and the Hotel and Entertainment Core of the City of Niagara Falls. Co Listing Brokers High Point Realty Brokerage and Harvey Kalles Real Estate Ltd. represent the interests of Directions Event Marketing Inc. for this property now under power of sale by the Mortgagee and repressented by another brokerage. Directions Event Marketing Inc. has submitted a pre-con development proposal to the City of Niagara Falls for a 22 storey high rise project with residental and commercial components. The purchase price shall include all studies and reports completed to date. Project Design and Architectural Concepts- Zeidler Partnership Architects (id:41954)
1148 Westhaven Drive
Burlington (Tyandaga), Ontario
Tucked into the family-friendly Tyandaga neighbourhood, this spacious semi-detached home sits on an impressive (approx)165-foot deep lot backing onto a tranquil ravine--offering unmatched privacy and direct access to nature. Surrounded by scenic trails and just minutes to Tyandaga Golf Course, downtown Burlington's vibrant restaurants, waterfront beach, and iconic pier, this location offers the best of both outdoor living and urban convenience. The lovely exterior blends stone, brick, and siding, framed by mature trees and landscaped gardens. A large covered front porch welcomes you into an inviting interior featuring hardwood floors, California shutters, and a bright open-concept layout. The spacious living/dining area is anchored by a cozy gas fireplace with wood mantle--perfect for family time or entertaining. The expansive eat-in kitchen boasts granite countertops, custom cabinetry, stainless steel appliances, and a peninsula with breakfast bar. A breakfast nook with walkout to the backyard offers the perfect spot to enjoy morning coffee with a view. Upstairs, soaring ceilings above the foyer and staircase add a sense of grandeur. The oversized primary suite features California shutters and a 4-piece ensuite with separate tub and shower. Two additional bedrooms, an upper-level laundry room with sink, and a full main bathroom with large vanity and shower/tub combo round out this functional family floorplan. Step into the backyard retreat--partially fenced and thoughtfully landscaped with privacy trees, arbour stone, and a garden shed. Enjoy the wood deck with awning and privacy wall while soaking in the natural beauty of the ravine setting. A rare blend of comfort, style, and location--this home is move-in ready and waiting for your family to make it their own. (id:41954)
315 - 7405 Goreway Drive
Mississauga (Malton), Ontario
Spacious 2 Bedroom + Den, corner unit with plenty of natural light, combined with Living & Dining, Master Bedroom with 4-pc Ensuite. New Dishwasher installed. The Den can be used as 3rd bedroom or Office. Freshly painted unit and ready to move in. Perfect for the first time homebuyers. Close To Westwood Mall, TTC, Grocery Stores, Daycares, Schools, Major Banks - TD, BMO, SCOTIA, CIBC, Hwy 427/401/407. (id:41954)
48 - 246 John Garland Boulevard
Toronto (West Humber-Clairville), Ontario
Opportunity Awaits! This spacious 3+1 bedroom townhouse with a finished basement is perfectly situated within walking distance to Humber College, the new LRT, schools, hospital, and shopping. An ideal choice for first-time buyers and savvy investors alike, this home offers unbeatable convenience and a prime location. With excellent upside potential, dont miss your chance to own this rare gem! (id:41954)
911 - 1 Michael Power Place
Toronto (Islington-City Centre West), Ontario
Welcome to Vivid Condos- where style meets convenience in one of the city's most sought-after locations! This bright and spacious corner unit offers a thoughtfully designed split-bedroom layout featuring 2 generously sized bedrooms and 2 full bathrooms. Enjoy an open-concept kitchen complete with stainless steel appliances, a center island with a stunning Quartz waterfall countertop, and a ceramic backsplash- perfect for entertaining or casual dining. The primary bedroom boasts its own private ensuite and closet, while laminate flooring runs seamlessly throughout the unit. Residents enjoy access to premium building amenities, including 24-hour concierge, indoor pool, sauna, gym, party room, and theatre. Just steps to the TTC, subway, shopping, top-rated restaurants, and major highways- everything you need is at your doorstep. Don't miss this fantastic opportunity to live in a vibrant, connected community! (id:41954)
60 Cherrytree Drive W
Brampton (Fletcher's Creek South), Ontario
Absolutely stunning 4+1 bedroom, 3.5 washroom home featuring top-to-bottom modern upgrades! This move-in ready gem boasts 2 brand new kitchens, stylish new floors, modern interior doors, gorgeous new tiles, and completely renovated washrooms. Enjoy peace of mind with a Brand-new furnace and a 1-year-old hot water heater. The legal basement apartment with a separate side entrance offers excellent rental potential or ideal space for extended family. The main level features brand new Samsung appliances, including a stove, fridge, dishwasher, laundry set, and range hood all combining performance with sleek, modern design. Located in a quiet, family-friendly neighborhood on a tranquil street, just minutes from schools, colleges, plazas, Sabji Mandi, and more! Relax in the beautifully landscaped backyard with a huge deck, gorgeous gazebo, and freshly painted fence. Plus, enjoy the convenience of a finished garage. (id:41954)
24 Finley Drive
Tiny, Ontario
Top 5 Reasons You Will Love This Home: 1) Custom waterfront home featuring 4,066 square feet above ground and 5,899 total, while being nestled on a double lot of almost 1 acre and leading to 120 feet of sandy Georgian Bay beachfront 2) Pamper yourself with the many luxurious features of this home including a large main level primary bedroom, sunroom, theatre room, family room, office, exercise room, four gas fireplaces, huge deck, high-speed internet, generator, outdoor shower, a brand-new 90000 BTU furnace, and a 4 ton heat pump 3) Entertain family and guests with this exceptional gourmet kitchen, Brazilian cherry hardwood floors, granite counters, a five burner gas cooktop, two islands, and a large pantry 4) Enjoy the functionality of the featured one-bedroom apartment for in-laws, family or friends, with the added benefit of this home incorporating the original, historic log cabin built by the founder of the subdivision in 1922 5) Enjoy the convenience of Midland restaurants, coffee shops and shopping only 10 minutes away. Furniture available. 5,899 fin.sq.ft. Visit our website for more detailed information. (id:41954)
75 Campbell Avenue
Barrie (Allandale), Ontario
Great Location On Cul De Sac With Easy Access To Hwy 400 & Barrie Go. Bright And Spacious 3 Br 2 Bath 3 Level Back Split. Main Floor Laundry, Fully Fenced Yard With Extra Storage In Garden Shed. Inside Garage Entry. Separate Entrance To Office & 3Pc Bath, Plus Sliding Doors From Family Room To Patio. Master Features Walk In Closet. 2 Additional Bedrooms With Spacious Closets. Open Concept Main Floor. Kitchen Features S/S Appliances, Pantry And Breakfast Bar. (id:41954)
109 - 41 Goodwin Drive
Guelph (Pineridge/westminster Woods), Ontario
Welcome to 41 Goodwin Dr #109 Ideal for First-Time Buyers or Investors! Bright and carpet-free 1-bedroom condo featuring a functional open concept layout and convenient ground-floor access. Includes 1 surface parking spot. Situated in a very quiet and family-friendly neighbourhood in South Guelph just an 8-minute drive to the University of Guelph. Enjoy excellent building amenities such as a party room, playground, and ample visitor parking. Surrounded by green spaces everything you need is just minutes away. (id:41954)
375 Boundary Boulevard
Whitchurch-Stouffville, Ontario
Nestled on a spacious corner lot in the desirable community of Stouffville, this meticulously designed 2,500 sq.ft. home offers over 3,000 sq.ft. of total living space. The residence boasts elegant hardwood flooring, soaring 9-foot smooth ceilings, and exquisite quartz countertops throughout, completed by sleek glass shower doors, creating an atmosphere of refined luxury. Additional highlights include state-of-the-art remote-operated blinds and designer light fixtures that enhance the property's ambiance. The main floor features a private guest suite with an ensuite bathroom, ideal for visitors or multi-generational living. The chef-inspired kitchen is equipped with high-end stainless steel appliances, providing both style and functionality. Upstairs, you'll find four generously sized bedrooms and three bathrooms, ensuring ample space for family living. The fully finished basement extends the home's living space, offering a versatile recreation room or home office, complete with its own kitchen and bathroom. This home seamlessly combines comfort, convenience, and luxury in a sought-after location. (id:41954)
34 Albert Christie Street
Clarington (Bowmanville), Ontario
Luxury living wrapped up in a Bowmanville 4+1 BR Stunner! with over 2700 square feet of living space, this turn-key beauty just waiting for you to come over and call it home! Step inside to pot-lit sight-lines and designer finishes that keep every gathering picture perfect ready. The refreshed kitchen is the heart of the house with stainless steel appliances and an island perfect for pancake mornings or wine-and-charcuterie nights. The living room cues movie time without blocking backyard views, and has a fireplace for those winter nights you want to just cozy up with your loved ones. Upstairs, the king-sized primary retreat has a walk-in closet and spa-worthy 5-piece ensuite - his & hers sinks, deep soaker, and a stand up shower! Three additional bedrooms are genuinely generous pace for teens, guests, WFH office or that exercise bike you swear you'll use. Downstairs, the 700+ sq ft finished basement provides so many options: dedicated office for those online meeting marathons, TV lounge for game day, play zone for LEGO city, clever storage, and a crisp 2-piece bath. A discreet server room hard-lines gig-speed internet to every level so say goodbye to spotty Wi-Fi. Also the home has a fully wired security system and exterior lights, you see everything even in the dark. Summer belongs to the custom deck and lush, fenced yard; winter parking headaches disappear thanks to an oversized two-car garage and double drive. Schools, trails, shops, and highway links sit minutes away, keeping commutes short and weekends long. Live large and work smart 34 Albert Christie St does the heavy lifting so you can get on with living! (id:41954)
3 Tawn Crescent
Ajax (Central), Ontario
Beautifully Renovated End-Unit Townhome on a Large Corner Lot! This bright 3-bedroom, 3-bath home features a modern kitchen with stone countertops & stainless steel appliances, new laminate floors, oak staircases with black iron pickets, and a finished basement. The spacious primary bedroom includes a large double closet and a private ensuite with his & her sinks. Enjoy a walkout to a spacious deck and oversized corner lot perfect for entertaining. Features an enclosed front porch for added convenience and charm. Includes new interlocking, 3-car parking (plus full garage). Located in a family-friendly area close to parks, schools & all amenities! (id:41954)
69 White Heather Boulevard
Toronto (Agincourt North), Ontario
Welcome to 69 White Heather Blvd A Charming 3-Bedroom Gem Located in a vibrant, family-friendly neighbourhood in the Heart of Agincourt North,Scarborough, Toronto !!! This beautifully maintained home offers the perfect blend of suburban comfort and urban convenience. The main floor features elegant bamboo hardwood and ceramic kitchen flooring, creating a warm and inviting atmosphere. Enjoy the open-concept living and dining area filled with natural light, seamlessly extending to a wooden deck and fully fenced backyard ideal for indoor-outdoor entertaining. Upstairs, you'll find three generously sized bedrooms with large windows, walking closet ( primary bedroom ), ample closet space and a well-appointed 4-piece bathroom. The finished basement adds even more versatility with a spacious recreation room, additional bedroom, laundry area, and a rough-in for a future bathroom. Close to Hwy 401, 407, public transit, schools, parks, and the Toronto Zoo This is a fantastic opportunity to own in one of Scarborough's most sought-after communities! (id:41954)
303 - 33 Frederick Todd Way
Toronto (Leaside), Ontario
Welcome To Sought-After Upper East Village, Leaside's Newest Luxury Condo Building. Gorgeous & Spacious 2 Bed 2 Bath Unit with extremely Functional layout. Enjoy Integrated Kitchen Appliances, Sleek Modern Finishes, Ensuite Laundry. Steps To Irt Laird Station, Transit, Sunnybrook Park, Top-Rated Schools, Numerous Restaurants, Homesense, Canadian Tire, Marshalls & More! Enjoy Amazing Amenities: 24 Hr Concierge, Indoor Pool, Cardio/Weight Room, Outdoor Lounge With Fire Pit & Bbq And Private Dining. Close To Don Valley Parkway, Sunnybrook Hospital, Aga Khan Museum & Edwards Gardens. THIS Is Condo Living At It's Finest. Upper East Village is the premier choice for those who desire to have it all and enjoy the best of life in the heart of Leaside. (id:41954)
414 - 60 Southport Street
Toronto (High Park-Swansea), Ontario
Welcome to Unit 414 at 60 Southport St.- Light-filled with South facing views. Located in the desirable High Park/Swansea community, this 1512 sf 2-storey home has been redesigned to offer a unique open concept layout, custom closets and large 3pc bathroom. This unit offers the largest floor plan in the building. Could be converted back to 3 bedrooms if desired. The main floor offers a bright open living and dining, extra room to to curl up with a good book, an eat-in kitchen, powder room and sliding doors to a large balcony to enjoy from sunrise to sunset. The upper level offers two spacious bedrooms, den, laundry room with additional storage. The building is very well maintained with an on-site property manager , wonderful professional and responsive staff. Maintenance fees include all utilities + cable/internet. Residents also enjoy these wonderful amenities; pool, sauna, fully appointed fitness studio, yoga room, tennis courts and more! Perfect for someone either downsizing or with growing family. This unit is a gem in the west end! (id:41954)
1043 Blueheron Boulevard
Mississauga (East Credit), Ontario
This premium home backs onto tranquil greenspace and scenic bike trails, offering exceptional outdoor living with a spacious 24x24 ft deck and plenty of backyard privacy. Inside, elegant hardwood floors span the main and upper levels, complementing the open-concept eat-in kitchen and a cozy family room with vaulted ceilings and a double-sided gas fireplace. The oak staircase leads to well-appointed bedrooms above, while the main floor features convenient laundry with direct garage access. The finished basement includes a bedroom and kitchenette, with potential for a separate entrance ideal for extended family or future rental income. With California shutters throughout and located in a highly desirable neighborhood close to all amenities, this home truly must be seen to be appreciated. (id:41954)
47 Lafferty Street
Toronto (Eringate-Centennial-West Deane), Ontario
This charming updated three-bedroom home features a spacious kitchen that offers delightful views of the lovely rear yard. Luxury plank floors through the main floor. The primary bedroom includes a convenient three-piece ensuite, while the other two bedrooms are also generously sized. Enjoy the open-concept living and dining rooms, perfect for entertaining. The finished basement provides an office or guest bedroom, adding versatility to the space. Located next to Centennial Park, you'll have easy access to all its exciting festivals and events. Just steps away from Michael Power School, as well as public transportation (TTC) , shops, and only minutes from the airport, major highways, and downtown. (id:41954)
22891 Hagerty Road
Newbury, Ontario
Welcome to the heart of Newbury, Ontario - where history meets modern versatility! The former Newbury Firehall and restaurant has been completely reimagined into a unique up-and-down duplex, offering both residential and commercial zoning for endless possibilities. The main-level unit features 4 spacious bedrooms, two 3-piece bathrooms, and a bright, open layout perfect for family living or income potential. Upstairs, the second unit boasts 3 bedrooms, including a private ensuite, plus an additional 3-piece bath. Each unit is equipped with its own furnace, central A/C, and water heater, ensuring comfort and efficiency year-round. Outside, you'll find a fenced backyard for privacy, as well as dedicated parking for two vehicles per unit. Located right in the heart of downtown Newbury, this property offers both charm and convenience. (id:41954)
742 Greenbriar Drive
Oshawa (Eastdale), Ontario
Premium impressive Lot 65 x 141 Ft !! Welcome to 742 Greenbriar Dr. This home offers both comfort and endless potential in Oshawa's highly desirable, family-oriented Eastdale neighbourhood. Discover the space your family deserves in this beautifully maintained 5-level side split. With 3+1 bedrooms, this functional layout is ideal for growing families. The main level welcomes you with a bright foyer leading to the upper level, where you'll find an open-concept living and dining area, enhanced by a large picture window that floods the space with natural light. Stylish laminate flooring adds warmth and elegance throughout the main living spaces. The kitchen features stainless steel appliances and overlooks the inviting family room on the ground level, complete with a powder room, a cozy gas fireplace and a walk-out to a spacious, fully fenced backyard, perfect for kids, pets, and summer entertaining. Upstairs, the primary bedroom offers a walk-in closet and a convenient 2-piece ensuite washroom. Two additional generously sized bedrooms and a 4-piece family bathroom complete this level. The finished basement with a separate entrance provides a bright recreation area, combined with a kitchen equipped with a stove and fridge, a large bedroom, and a 3-piece washroom. Situated steps from a newly renovated Greenbriar Park, schools, transit, Costco, and easy access to Hwy 401. With ample parking and a rare deep, wide lot, this home is perfectly positioned for family life. Don't miss your chance to own a spacious home on a premium lot in sought-after Eastdale! (id:41954)
176/180 Nassau Street
Oshawa (Vanier), Ontario
Welcome to your next investment opportunity. This property has a 2 large Modern legal non conforming fourplexs properties. Each Building has 2 (3 Bedroom 2 Bath Units) and 2 (1 Bedroom 1 Bath Units). Mixed with great long term tenants and newer tenants. Offering a generous 4.5 Cap Rate at current rents with ability to bring to a 6.2 Cap Rate at market rent. See Rent / Expense Statement and Floor Plans Attached. 176 Nassau is also for Sale MLS E12117389, and also 180 Nassau is for Sale MLS E12117678. Properties can be Purchased Together or Separately. Properties are in a great area, close to 401, public transit, parks, shopping and more! (id:41954)
221 Point Road
Grey Highlands, Ontario
Lake Eugenia living just hits different; it's where days are slower, the views are better, and this five-bedroom waterfront home offers the kind of privacy most cottages don't. Set on a large, beautiful lot, this property is designed for year-round living with the feel of a weekend retreat. The backyard is deep with mature maple trees & a hedge that offers privacy from the road. There's plenty of room for outdoor play, lawn games, or just sitting back on the covered porch listening to the birds. On the waterfront side, trees & hedging line both boundaries, offering rare seclusion. A large deck off the house overlooks the lake, with beautiful views & all-day sun. The double dock is perfectly set up for a pontoon & an extra sitting area to stretch out. With sunshine until dinnertime, this is where you'll want to stay all afternoon. Inside, there are five bedrooms, including a main floor primary, plus two full baths, one on each level. Inside, the home offers five bedrooms, including a main-floor primary, and two full bathrooms, one on each level. The main floor has a semi-open layout that makes entertaining easy, with a kitchen, dining area, and living room that flow together naturally. A beautiful stone fireplace anchors the living room and makes winter weekends just as special as summer ones. Upstairs, a central sitting area gives you the flexibility for a second TV room, teen hangout space, or home office if you're making the cottage your full-time home. A dedicated mudroom off the side entry gives you a practical space to stash skis in the winter and swimsuits and towels in the summer. Thoughtfully maintained, you'll see pride of ownership in every detail. The oversized double garage has room for parking, workshop space & storage for all your toys. There's also a shed & a bunkie for guests or gear. Whether you're after a four-season escape or a waterfront home base, this one offers space, privacy & sunshine in all the right places. (id:41954)
1688 Ursa Road
Highlands East (Glamorgan), Ontario
Looking for a 4 season get away or vacation home that you can renovate and make your own? This charming 1970's home & property has been owned and enjoyed by the same couple since the 1980's and is waiting for a new owner who wants to take on a remodel and make it their own. This property would appeal to outdoor hobbyist, gardeners and naturalists as it provides amazing outside space and great privacy on this lovely 6.77 acre parcel. The surrounding area is close to snowmobile trails and lakes and lends itself to enjoy 4 season activities! Main level includes kitchen, eating area, livingroom primary bedroom and bathroom and downstairs include laundry, bathroom , bedroom, storage, workshop and utility room. Year round road and 20 minutes from Haliburton. (where the livingroom is upstairs used to be the 2nd. main floor bedroom and the bedroom downstairs was the livingroom) (id:41954)
486 Front Street W
Toronto (Waterfront Communities), Ontario
Sweetie Pie franchise location situated in the popular Wellington Market Food Hall at The Well. This is a premium corner unit in one of Toronto's most high-profile developments, surrounded by AAA tenants and consistent foot traffic. The space is 780 sq ft with a gross rent of $13,717 including TMI and CAM, and has 9 years remaining on the lease. It's a fully built-out unit in a highly desirable setting, offering excellent exposure and visibility. Available as a franchise with royalties of 7% + 3%, or open to rebranding into a different concept, cuisine, or franchise. Please do not go direct or speak to staff. (id:41954)
1112 - 150 East Liberty Street
Toronto (Niagara), Ontario
Spacious and freshly painted, this bright one-bedroom, one-bathroom open-concept condo offers stunning, unobstructed south and west views. The well-designed kitchen features full-sized stainless-steel appliances, a custom backsplash, and under-cabinet lighting. The generous living area is bathed in natural light and showcases breathtaking sunsets. The large, updated four-piece bathroom includes an upgraded toilet. The primary bedroom boasts floor-to-ceiling windows and a walk-in closet with custom shelving. Step out onto the north-west-facing balcony, complete with stylish flooring tiles. The building offers exceptional amenities, including a fully equipped gym, an internet lounge, a spectacular party room, men's and women's saunas, and 24-hour concierge service. Conveniently located in Liberty Village, its just a short walk to shops, grocery stores, restaurants, and other fantastic amenities. A locker located on the same floor is also included. (id:41954)
4202 Canal Road
Severn, Ontario
Your Journey Starts Here.... Welcome to 4202 Canal Road on the Severn River, part of the Trent Severn Waterway. A perfect blend of Family Home and Waterfront Vacation Destination! This delightful split level home offers over 2,000 sq. ft. of finished living area. River side offers 96 of waterfront frontage and rare to find In-Water Boathouse for your water-toys. The main level includes large living room with walk out to Impressive Deck. Separate Dining room also walks out to the Deck. 3 Bedrooms with primary having a walk out to a Second Deck. Galley style Kitchen steps out to an adorable Covered Porch. The Lower Level is finished with a second bathroom, furnace/laundry room and an expansive Family room that boasts a Bar area, Hot Tub, propane Fireplace and ground level walk out to Patio. There is also a Workshop, Storage Shed and water pump from the river to assist with maintaining the Manicured Gardens throughout the property. Perfectly situated just outside of Washago, north of Lock 42. A most Tranquil Country Setting where you can peacefully enjoy Panoramic Water Views. Now you have arrived... Welcome Home! (id:41954)
52 Pearl Street
Wasaga Beach, Ontario
Stunning all brick & Stone home in prestigious west end Wasaga Beach. Welcome to 52 Pearl Street, a beautifully finished 4+ Bedroom home in Wasaga Beach's sought-after west-end neighbourhood, built with quality craftsmanship by Bay Cliff Homes. Situated on a large corner lot across from premium green space, this elegant property offers the perfect blend of modern comfort and serene surroundings. Step inside to find a well-designed main floor featuring a separate formal living room, a convenient powder room, and an inviting open-concept kitchen, dining, and family area - perfect for gatherings. The bright eat-in kitchen with a cozy breakfast nook flows seamlessly into the family room, creating a warm and functional space for everyday living. Plus, main floor laundry adds to the convenience. Ascend the grand staircase to discover four spacious bedrooms, including a bright primary suite with ensuite, plus a 4pc guest bath. The fully finished lower level offers endless possibilities - ideal for a home gym, office, den or extra bedrooms for guests or extended family. Enjoy outdoor living on the large deck, with central A/C and central vac for added comfort. Located just minutes from schools, shopping, dining, the new casino, and Collingwood, plus easy access to Airport Road and the sandy shores of Georgian Bay. Experience the luxury Georgian Bay lifestyle - this must-see home is ready for its next chapter! (id:41954)
478278 3rd Line
Melancthon, Ontario
CENTURY HOME WITH A TON OF CHARM FEATURING ALMOST 4000 SQ FT OF LIVING SPACE, SITTING ON A3.8 ACRE PROPERTY WITHADETACHED 3-CAR GARAGE, SEPARATE WORKSHOP AND AN ACCESSORYAPARTMENT! This beautiful, unique property offers both modern and century home charm! With a large foyer area, an open concept living and kitchen space on the main level that features a stunning spiral staircase, a brick fireplace, high ceilings, hardwood flooring, and multiple windows throughout creating a bright, welcoming space. The main level also includes a 4 season sunroom, offering the perfect space to relax and unwind in. With 4 bedrooms and 3 bathrooms located on the second level with the primary bedroom offering lots of closet space, an overlook of the main level living space, and a 2-piece powder room. There is also a lofts pace on the second level to the west of the home that can be used as an additional family space! The basement is unfinished but offers multiple storage options. The accessory apartment also features a beautiful open-concept layout with one bedroom, a 3-piece bathroom its own laundry, and attached garage parking! With a detached 3-car garage and multiple outside options, this property offers parking for 14vehicles.With3.8 acres enjoy endless time outside in all seasons and enjoy the view of trees surrounding the property and the quietness of the area. This home truly has it all and is a must-see! Book your private showing today. (id:41954)
280 King George Road
Brantford, Ontario
Situated in one of Brantford’s most sought-after neighborhoods, this unique property offers an exceptional opportunity for homeowners, investors, and developers alike. Zoned for commercial use, it presents a rare blend of comfortable residential living with exciting future development potential. The home showcases natural hardwood flooring throughout and features a classic layout, including a spacious living room, cozy family room, well-appointed kitchen with a breakfast nook, and a 3-piece bathroom on the main floor. Upstairs, you’ll find three generously sized bedrooms and a full 4-piece bathroom—ideal for family living or potential rental income. Outside, a large front driveway provides ample parking, while the expansive, private backyard offers space for outdoor entertaining, gardening, or future enhancements. A detached garage adds further value with extra storage or potential workshop space. Whether you're a builder looking for your next project, an investor eyeing long-term gains, or a first-time homebuyer with vision, this property combines location, zoning flexibility, and room to grow. Don’t miss this versatile and promising opportunity. (id:41954)
27 Hemlock Way
Grimsby (Grimsby West), Ontario
Wonderful end unit freehold townhome on extra wide lot with large backyard. Private main side entrance. Move in condition. Great neighbourhood with shopping, schools, QEW and "GO" access. Losani built quality. Large Primary bedroom with 4 piece ensuite. All bedrooms have walk-in closets. Large and bright open basement. Garage access from inside. Hardwood floors in living / dining room. Small loft / office on landing . Walk-out to deck and backyard from living room. (id:41954)
C13 - 10 Palace Street
Kitchener, Ontario
!! Immaculate 2 Bed -2Bath Stacked Townhome In Heart Of Kitchener !! Welcoming Kitchen W S/Steel Appliances and Overlooking to Family Room , Dining Area !! Generous Size M/Br with W/Out To Balcony !! One parking space included !! Ideal location for commuters with easy access to highways. Steps to shopping, public transportation, walking trails & schools. Absolute pleasure to show!! Condo offers the perfect blend of modern living and urban convenience !! Ready To Move-In !! (id:41954)
#a6 - 70 World Drive
Mississauga (Gateway), Ontario
Fantastic Pita Land Franchise For Sale in Prime Mississauga Location! Turnkey opportunity to own a fully equipped Pita Land restaurant located at 70 World Dr, just off 401 & Hurontario St in the heart of Mississauga's thriving commercial and industrial corridor. This strategically positioned plaza location offers exceptional exposure, surrounded by high-density office condos, busy industrial hubs, and a strong residential population. Ideal for lunch rush and dinner traffic, this unit is also perfectly situated for meal prep and delivery services like tiffin or catering especially with Amazon's massive fulfillment center nearby. The current setup features a state-of-the-art commercial kitchen with 24 feet of double hood ventilation, ideal for high-volume cooking operations. All equipment and leasehold improvements are in pristine condition. The existing Pita Land franchise is performing well with solid monthly sales and potential for rapid growth under active ownership. Rent is affordable at approx. $6,400/month (TMI included). Long lease available. This is an excellent opportunity for owner-operators or food entrepreneurs looking for a central Mississauga location with built-in clientele and room to scale. (id:41954)
1022 Edgeleigh Avenue
Mississauga (Lakeview), Ontario
Location Location Location !!!! Excellent opportunity to own This beautiful property at Lakeview . Lots of Beautiful Custom Built Homes in the area, Bright and spacious Bungalow On a huge 40 x 115 ft Lot ,with recent flooring ,paint on basement and main floor. Perfect size for a new Custom home or to live and enjoy the perfect location The Desirable Lakeview Community Of South Mississauga. Nicely Nestled Within Walking Distance To Sought-After Downtown Port Credit, Lakefront Promenade Park And The Soon To Be 177-Acre Lakefront Development Of Lakeview Village Which Will Feature More Beautiful Parks And Trails. Easy Access To Transit With The Nearby Go Transit Stations And The Q.E.W. Making Your Commute To Downtown Toronto Just 20 Mins Away. House Is Being Sold "As Is". Survey and custome home initial design Available upon request. (id:41954)
207 Cubitt Street
Clearview (Stayner), Ontario
This stunning one-year-old, fully brick home sits on a generous 45-foot lot and features a bright, open-concept layout perfect for modern living. The main level offers a spacious great room and a cozy family room complete with a fireplace, creating a warm and inviting atmosphere. The upgraded kitchen is a chefs dream, boasting stainless steel appliances, a gas stove, and a stylish design that seamlessly connects to the living spaces. A beautifully upgraded staircase leads to the upper level, where you'll find a large primary bedroom with a walk-in closet and a luxurious 5-piece ensuite. The two additional bedrooms are also generously sized, ideal for family or guests. The basement is partially finished by the builder and includes a separate entrance and large windows, with over $40,000 spent offering excellent potential for future rental income or an in-law suite. This home combines modern elegance, comfort, and investment potential in one perfect package. (id:41954)

