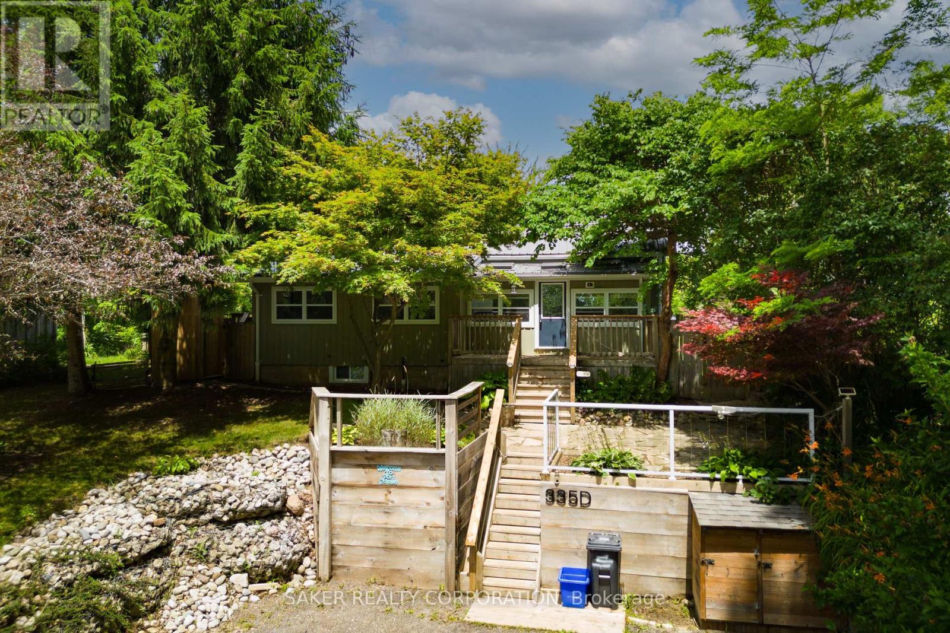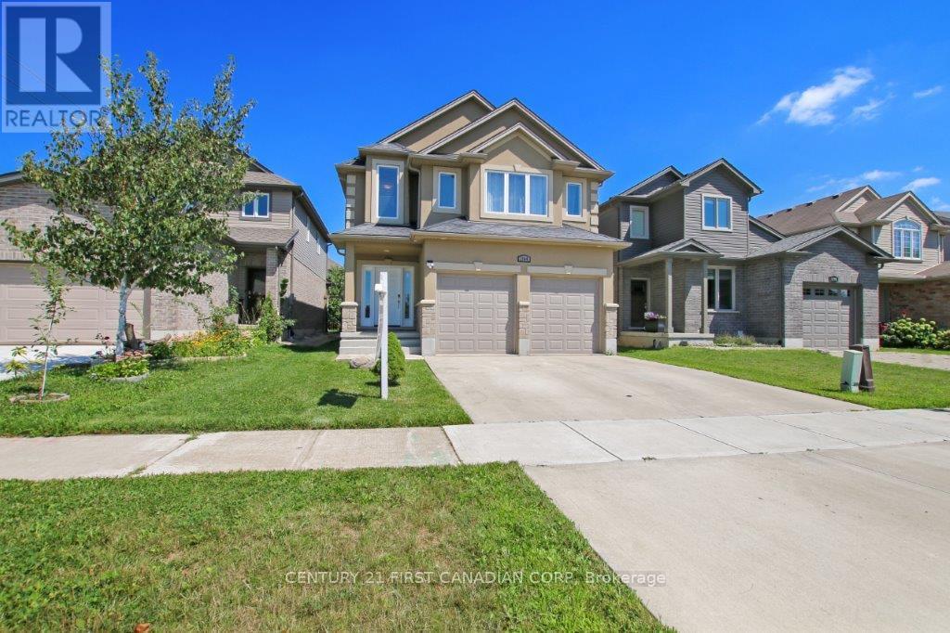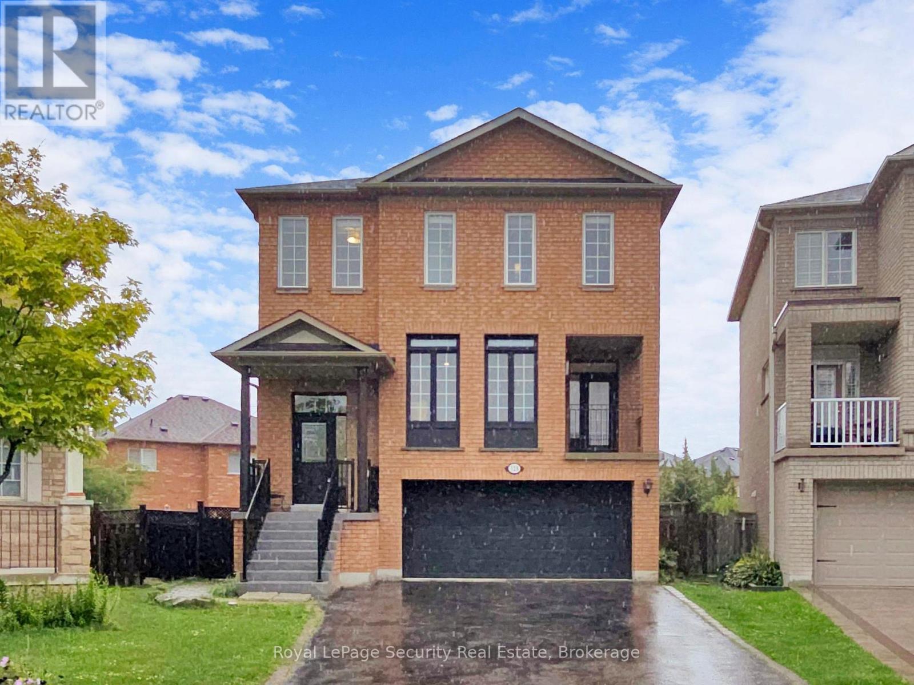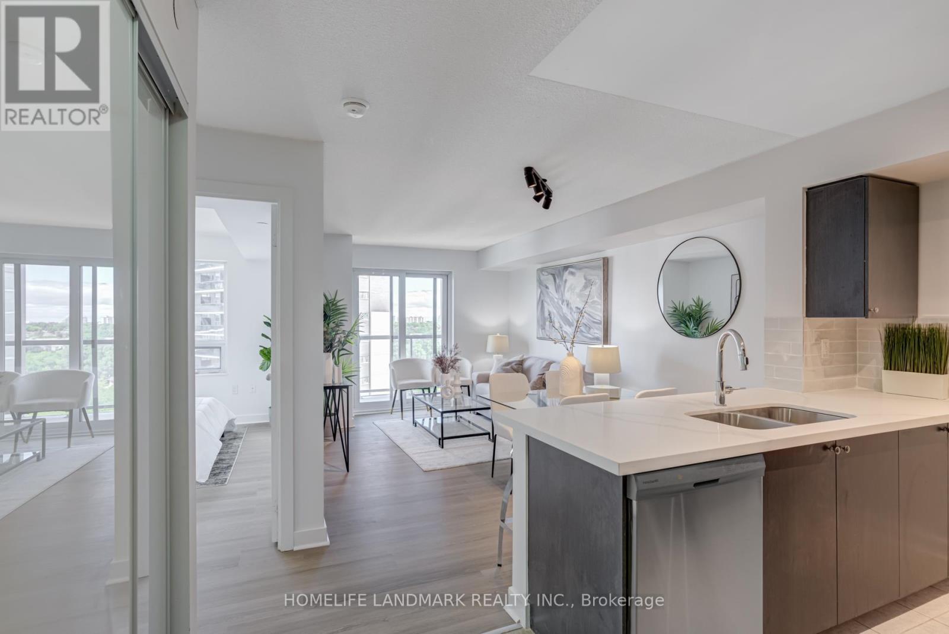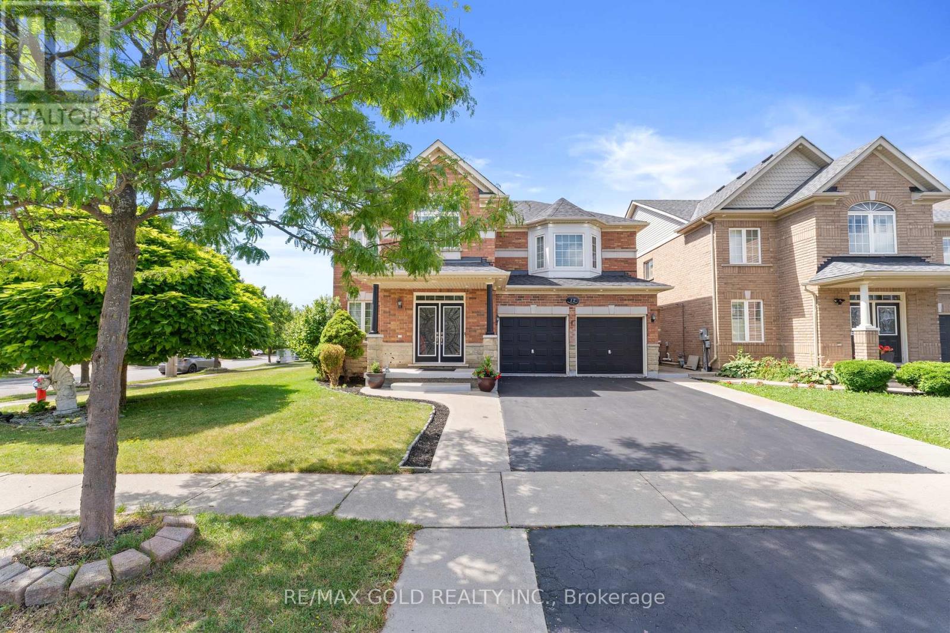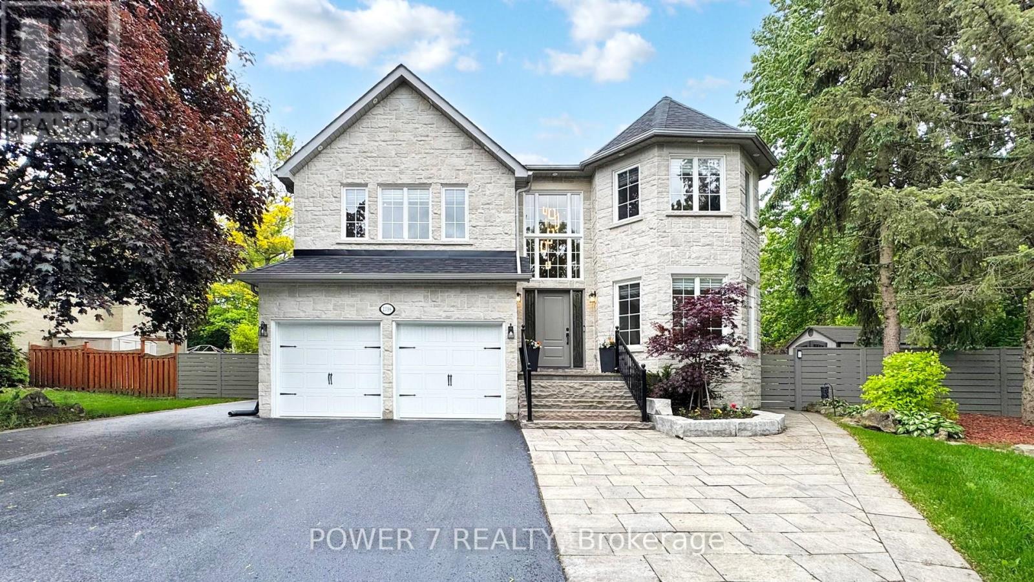11 Holder Drive
Brantford, Ontario
One year old detached home fully upgraded, C elevation with stucco & stone. 9feet basement ceiling, enlarged windows. Beautiful custom kitchen with huge cabinets, pantry & quartz counter. Counter depth fridge, gas & electric stove line. Upgraded stainless steel appliances. Vinyl floor on both floors. Huge master br with 2 closet {W/I}, 4pc ensuite bath with standing shower , niche, upgraded porcelain tiles. Beautiful 2nd bath with porcelain tiles & niche. All good size bedrooms with vinyl floor. 2nd floor laundry. Double garage with GDO & main door entry. 3pc rough in bath in the basement. Close to all amenities, just minutes away from Brantford General Hospital, top-rated schools, parks, shopping plazas, restaurants, and public transit. Don't miss out on this incredible opportunity to own a beautiful, move-in-ready home in one of Brantford's most desirable neighborhoods. (id:41954)
335d George Street
Central Elgin (Port Stanley), Ontario
Nicknamed "The Little Big Cottage", this home is larger than it appears! Whether you're seeking a move-in ready, year-round home, a cottage getaway, or an investment property, this is your opportunity to embrace the relaxed lake village lifestyle Port Stanley is known for! Located just a 10-minute stroll to the beach and steps from the charm of the village. Offering 4-bedrooms, 2-bathrooms this property has been recently renovated top to bottom, and was revamped further last year with a few more updates! Inside, a bright open-concept main floor invites easy living and effortless entertaining. The remodelled kitchen flows into the dining nook and cozy living room, warmed by a gas wood-stove for those cooler nights. Two spacious main-floor bedrooms and an updated 4-piece bath complete the upper level, filled with natural light. Downstairs, the finished lower level extends your living space with a generous family room, two additional bedrooms, and a modern 3-piece bath with glass shower. Step outside to your private oasis featuring a big wrap around deck, complete with a large gazebo, an above-ground pool, and an outdoor shower - perfect for washing off after the beach! The backyard is complimented by a tranquil ravine backdrop, providing privacy and natural views. Recent updates include: steel roof, high-efficiency furnace & A/C, vinyl windows, new kitchen and baths, vinyl plank flooring, updated sump pump (2024), new fence along the back of the property and more! What are you waiting for! (id:41954)
1744 Cherrywood Trail
London North (North M), Ontario
Welcome to this stunning 2-Storey home, featuring 4 bedrooms and 3.5 bathrooms, ideally situated in the desirable Hyde Park community. The exterior boasts an elegant combination of stone and stucco on the front, complemented by brick and stucco on both sides, with a concrete driveway. Inside, the main floor offers 9-foot ceilings and an open-concept kitchen, complete with a walk-in pantry and granite countertops. The eating area seamlessly transitions to a spacious deck, perfect for outdoor entertaining. The second floor features an oversized master bedroom with double doors, a vaulted ceiling, and large windows that fill the room with natural light. It also includes a custom walk-in closet and a large ensuite bathroom. The three additional generous bedrooms are bright and inviting, and a convenient laundry room is also located on this floor. Both the main and second levels come with hardwood floors and crown molding. The fully finished basement provides additional living space with a large recreation room, an electric fireplace, a wet bar, and a three-piece bathroom. This home is in an amazing location, at the heart of a growing and family-friendly community in London, close to schools, parks, shopping, and all major amenities. (id:41954)
9733 Francis Street
Southwold (Shedden), Ontario
Welcome to 9733 Francis Street, located in small town Shedden, 20 minutes from St. Thomas, the beaches of Port Stanley, and access to the 401. If you like the idea of rural, you have to check out this three bedroom bungalow on an amazing lot, backing onto farmland. There's plenty of room for all kinds of projects- a shop, a big garage, or an auxiliary building for your aging parent; the possibilities are many. With some love, this home and property could become the perfect property for a first time buyer, a retired couple, or a small family wanting to start living a more self sustainable lifestyle. The property is on municipal water, with a septic bed in good functioning condition. (id:41954)
38 Grassmere Crescent
Brampton (Northgate), Ontario
Very Beautiful, Well Kept & Cared For, A Charming 3 Bedroom (Converted To 2 BR Big), A Bright Eat-In Kitchen with Pot Lights at Stainless Steel Appliances & Spacious Living Area, Lower Level Offers Three Bedrooms, Full Washroom & Wood Burning Fireplace, Very Big & Open Sitting Area, With Window. Close To Schools, Chinguacousy Park, Shopping Plaza, Public Transit, Vey Family Friendly Community, Don't Miss the Opportunity to Own This Great Home in Great Neighborhood. (id:41954)
128 Daiseyfield Crescent
Vaughan (Vellore Village), Ontario
Welcome to this beautifully renovated 2 story detached home in the highly sought after Vellore Village community. Perfectly set on a sprawling pie shaped lot, this 4+3 bedroom, 4 bathroom residence is thoughtfully designed to meet the needs of growing and multigenerational families. The bright open concept kitchen is the heart of the home, showcasing Quartz countertops, a large breakfast island, stainless steel appliances, and a cozy eat in area with a walkout to the enclosed balcony ideal for family dinners or relaxed evenings. The spacious dining and living areas are filled with natural light, while the inviting family room with its warm fireplace offers the perfect spot to gather and unwind. Stylish hardwood floors, a designer powder room, and a well appointed laundry room complete the main floor. Upstairs, the primary suite serves as a private retreat with a generous walk-in closet and a 4 piece ensuite featuring a soaking tub. Three additional bedrooms, each with ample closet space, and a modern family bath provide comfort and functionality for children of all ages. The fully finished walkout basement is a true highlight complete with three additional bedrooms, a full kitchen, 3 piece bath, and pot lights throughout, extra laundry room and solarium area making it an ideal space for in-laws, older children, or extended family living under one roof. a large unfinished basement with a cellar and extra storage space is a bonus to have. Outside, the private yard offers plenty of space for kids to play and for summer gatherings. This exceptional home combines modern comfort with versatile living, all in a family friendly location close to top-rated schools, parks, community centers, shopping, and dining. A rare opportunity for families of all sizes don't miss your chance to make this your forever home! (id:41954)
358 Boundary Boulevard
Whitchurch-Stouffville (Stouffville), Ontario
Welcome to your dream home in Stouffville. Band New By Fieldgate Homes! The Newcastle Model Boasting Over 3,000 square feet of above-ground captivating living space! Full Walkout Basement Premium lot backing onto Pond. Bright light flows through this elegant 5-bedroom, 4-bathroom gorgeous home w/timeless hardwood flooring. This stunning all-brick and Stone Modern design features a main floor Library, highly desirable 2nd floor laundry, 10' Ceilings on the Main Floor, master bedroom featuring walk-in closet and 5-piece en-suite. Enjoying relaxing ambiance of a spacious family room layout w/cozy fireplace, living and dining room, upgraded kitchen and breakfast area, perfect for entertaining and family gatherings. The sleek design of the gourmet custom kitchen is a chef's delight, this home offers endless possibilities! Don't miss this one! (id:41954)
1116 - 1346 Danforth Road
Toronto (Eglinton East), Ontario
Welcome To Danforth Village Estates! This Fully Renovated, Sun-Filled One-Bedroom Suite Combines Modern Comfort With Stylish Finishes Ideal For First-Time Home Buyers, A Small Family, Or A Couple. Freshly Painted And Featuring Brand-New Flooring Throughout, The Home Offers A Spacious Open-Concept Living And Dining Area That Flows Seamlessly Into A Gourmet Kitchen With Never-Used Stainless Steel Appliances, Sleek Quartz Countertops, A Large Island, And A Chic Breakfast Bar. Step Outside To Enjoy A Private Terrace, Perfect For Relaxing Or Entertaining. Residents Also Benefit From Premium Building Amenities, Including A Party Room And Gym. Conveniently Located Just Steps To The TTC, GO Station, Schools, Parks, The Upcoming Eglinton Line, And Everyday Shopping At Walmart, No Frills, Cafés, And Restaurants. This Move-In-Ready Residence Comes Complete With An Ensuite Washer And Dryer Plus One Underground Parking Space. Don't Miss This Opportunity. Book Your Showing Today! (id:41954)
75 Youngs Street
Stratford, Ontario
Freshly painted, and mainfloor carpet removed so you can see the classic hardwood flooring. This lovely home sits right in the heart of our city. It's an easy walk to downtown, the river, or the hospital. Being loved for almost 50 years by its current owner, it's time now for a new family to make it theirs! The south facing addition lets in amazing light and the high quality tilt & turn windows allow for fresh air while giving great insulation and views of the lovely large yard. . Two bedrooms are on the main floor and two upstairs. The dining area has all the space you need for gatherings. Updates and inclusions: gas fireplace, updated furnace, wiring, plumbing, insulation, electrical and triple glaze windows. Come see how you can make this house your home! (id:41954)
58 - 2825 Gananoque Drive
Mississauga (Meadowvale), Ontario
Perfect Opportunity for First-Time Buyers or Savvy Investors! Welcome to this spacious and upgraded 4-bedroom, 4-bathroom townhome with a finished basement, offering exceptional value and versatility for families or rental income seekers. The main floor features stylish laminate flooring, pot lights, and a spacious open-concept dining and living area with a walkout to a private fenced backyard perfect for relaxing or entertaining. The chef-inspired kitchen boasts stainless steel appliances, ample cabinetry, and prep space. A full washroom and convenient laundry on the main level add flexibility and functionality. Upstairs, hardwood stairs lead to a large primary bedroom with a 4-piece ensuite, plus three generously sized bedrooms and an additional 4-piece bathroom (yes, two full washrooms on the second floor). The professionally finished basement offers even more living space, featuring a spacious rec room (can double as a bedroom), a wet bar, 4-piece bathroom, and additional laundry facilities perfect for guests or in-laws. Don't miss this opportunity to own a move-in-ready home with space, style and amazing neighbourhood. Close To All Amenities, Walking Distance To School, Parks, Bus Stop. Not To Be Missed House. Opposite to the Visitor's Parking. A/C and Furnace changed approximately 5 Years Ago. (id:41954)
12 Smoothrock Trail
Brampton (Sandringham-Wellington), Ontario
Welcome to 12 Smoothrock Trail, Georgina a Stunning 4-Bedroom Detached Home on a Premium Lot!Situated on a 59 ft. wide premium lot, this beautiful home features a double-door entrance and a double-car garage. Step into the foyer through custom double glass doors and discover a thoughtful main floor layout with separate living and dining rooms, a spacious family room, breakfast area, and a modern kitchen.The main floor boasts picture-frame windows and hardwood floors throughout, while the kitchen shines with quartz countertops, ceramic backsplash, and stainless steel appliances. Conveniently, there is a main floor laundry and a separate entrance to the basement.Oak stairs with iron pickets lead to a well-planned second floor featuring 4 generously sized bedrooms and a loft area perfect for study or relaxation. Three of the bedrooms include ensuite washrooms, offering privacy and comfort.Step outside to an extra-wide backyard featuring a spacious wooden deck perfect for both small and large gatherings, along with ample space for a green lawn and a vegetable garden, ideal for outdoor enjoyment and entertaining.This home combines elegance, functionality, and premium finishes, making it a perfect choice for families seeking style, space, and outdoor living in Georgina. (id:41954)
1098 Secretariate Road
Newmarket (Stonehaven-Wyndham), Ontario
Prestigious Stonehaven! Discover this beautifully upgraded home on a premium 72 x 189 lot on sought-after Secretariate Rd. Over $300K in upgrades! Exceptional layout featuring a stunning high-ceiling foyer and an upper-level great room with 10' ceiling and a second fireplace perfect for entertaining or relaxing. This meticulously maintained home boasts a spacious main-floor family room with a cozy wood-burning fireplace, a double car garage with epoxy flooring, and a long, wide driveway that fits up to 8 cars. Enjoy a massive, private backyard oasis with professional landscaping and interlocking stonework. Sun-filled interior drenched in natural light. Prime location: Minutes to Hwy 404, top schools, parks, restaurants, and shopping. (id:41954)

