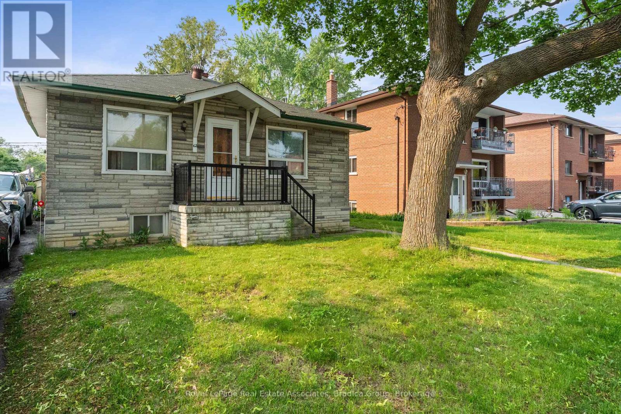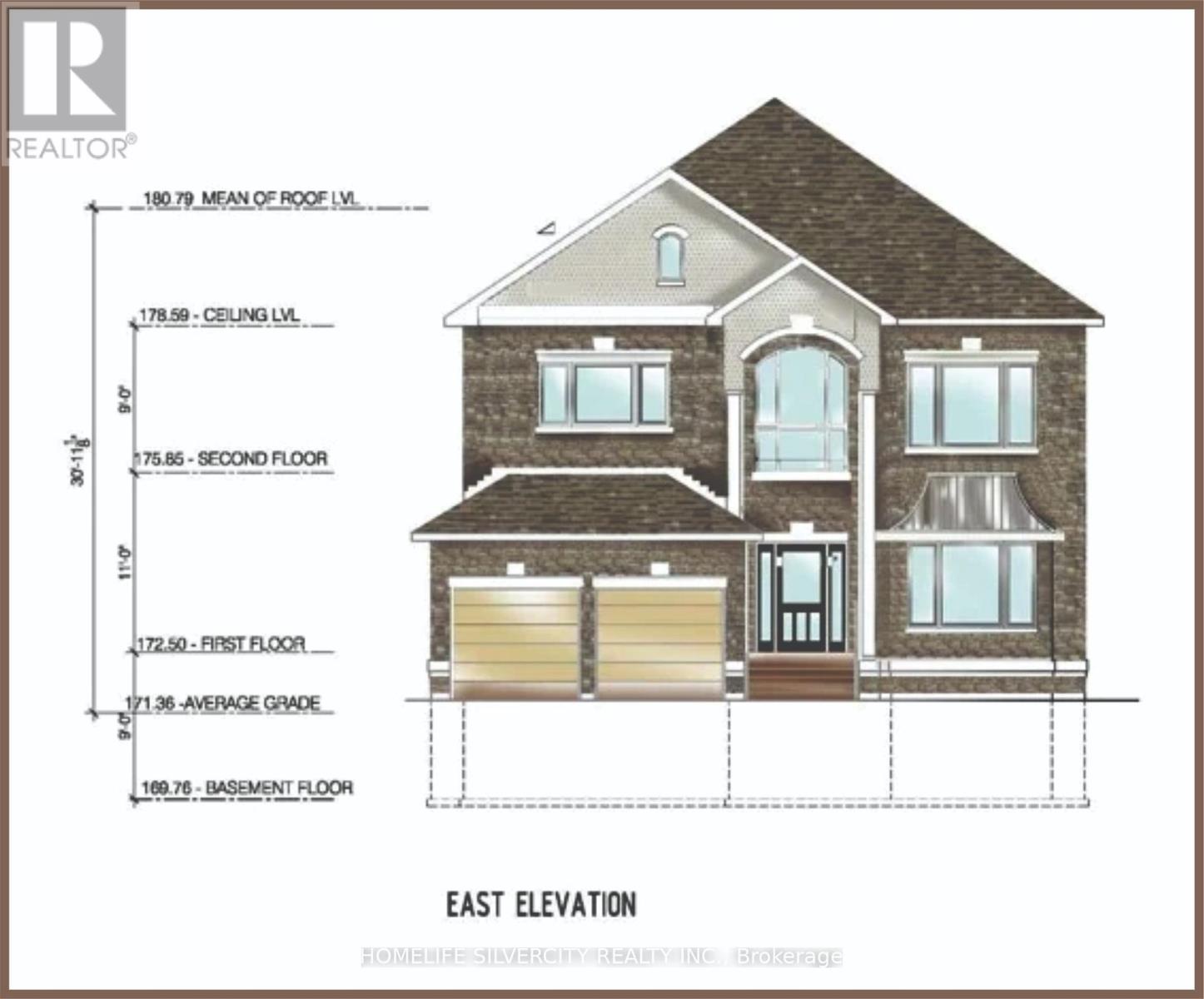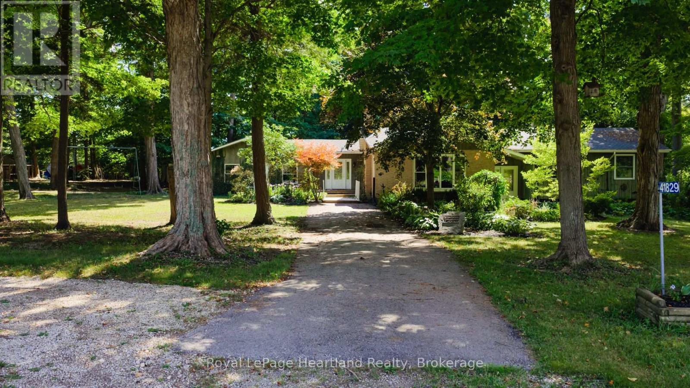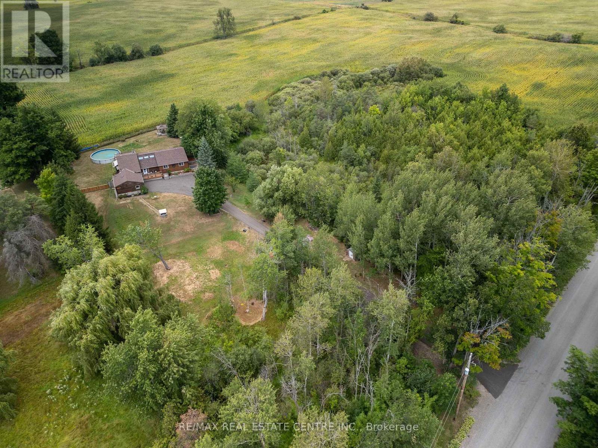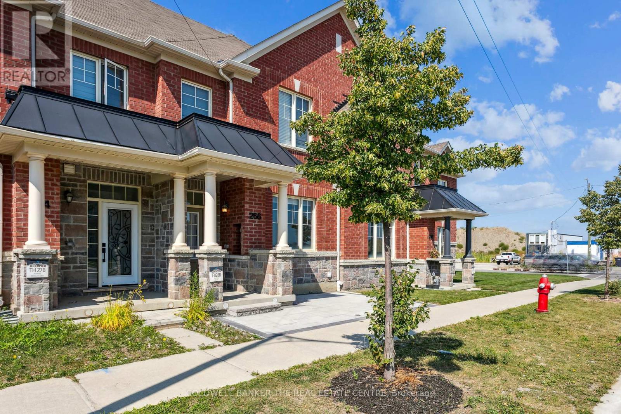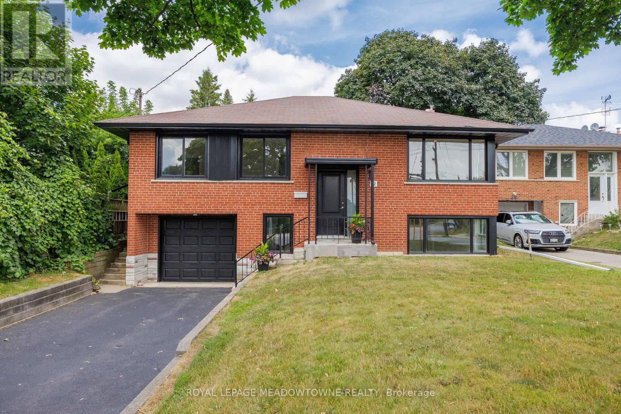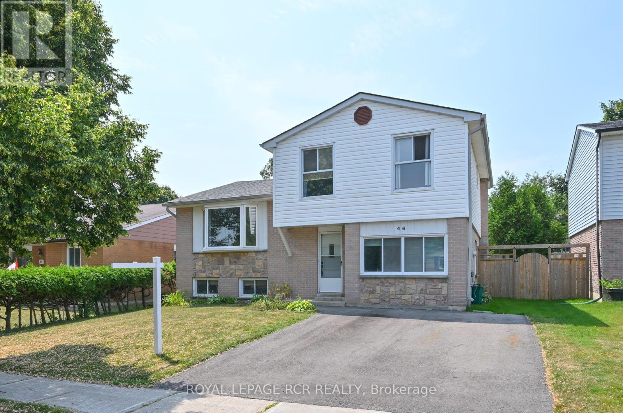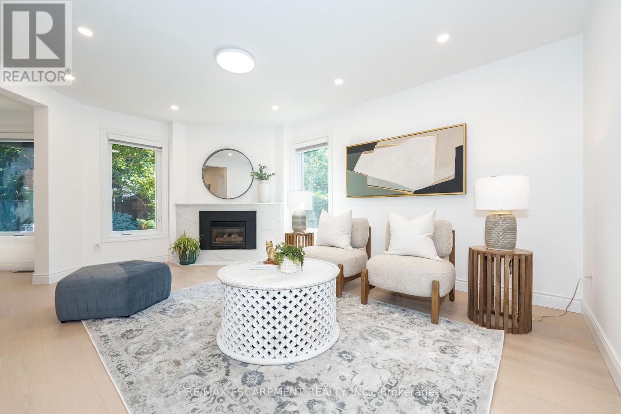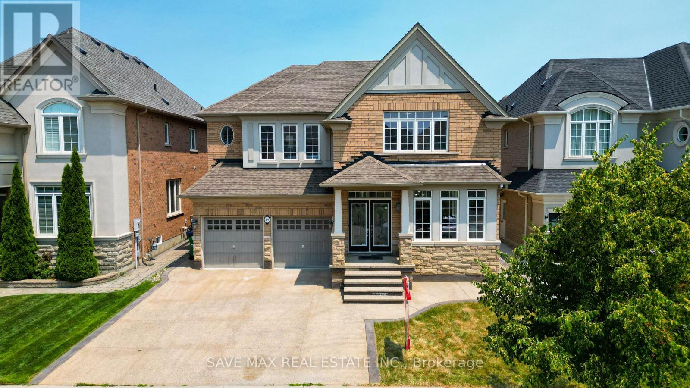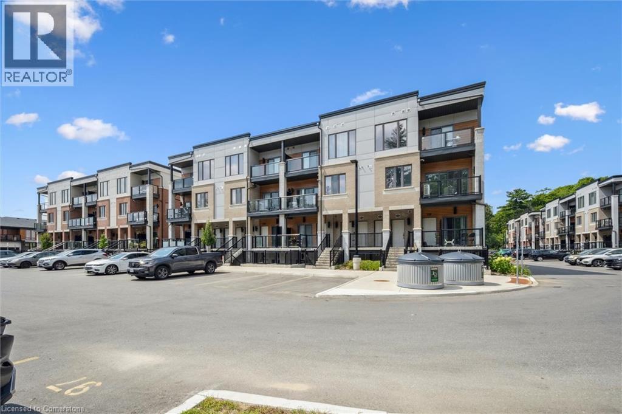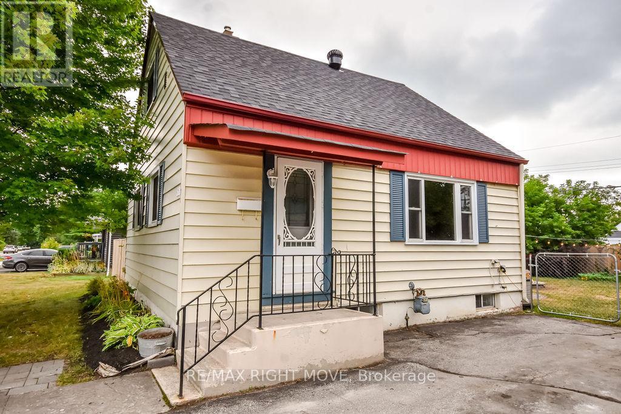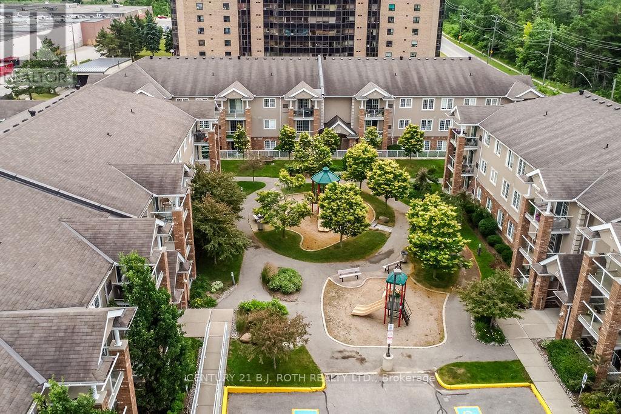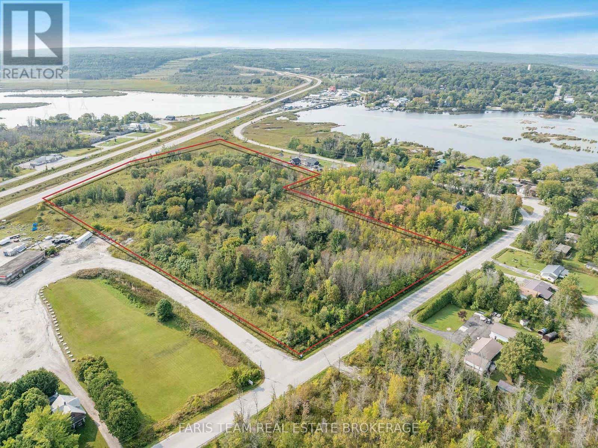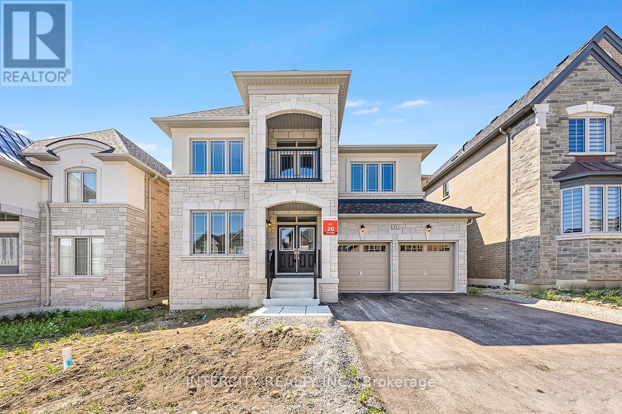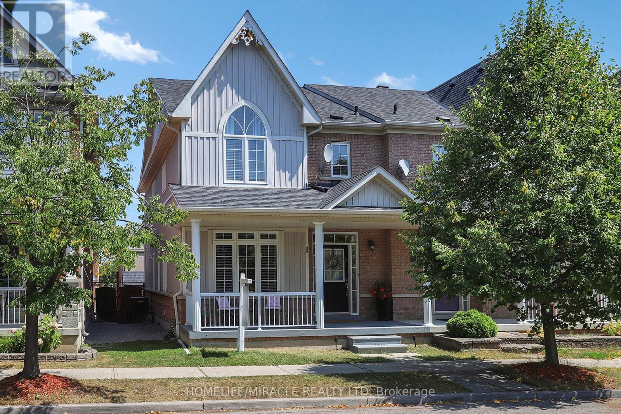74 West 3rd Street
Hamilton (Bonnington), Ontario
Fully renovated from top to bottom, this stunning 3+3 bedroom, 2 bathroom home in Hamilton's highly desirable West Mountain offers an exceptional opportunity for first-time buyers, savvy investors, or multi-generational families seeking space, versatility, and income potential, located just minutes from Mohawk College, public transit, shopping, schools, hospitals, and major commuter routes, and featuring a bright, open-concept main level with a spacious living and dining area, a modern upgraded kitchen with sleek finishes, three generous bedrooms, and a stylish full bathroom, while the fully finished lower level, accessed through a private side entrance, adds incredible value with three additional bedrooms, another full bathroom, and its own laundry, making it ideal for house hacking, accommodation, or rental income to help offset the mortgage, and boasting additional highlights such as updated flooring, lighting, and fixtures throughout and laundry areas for maximum functionality, a large driveway offering ample parking, and a quiet, family-friendly location in one of the Mountain's most in-demand communities, this move-in-ready home is a true turn-key investment that checks all the boxes for comfort, convenience, and long-term growth in a prime Hamilton neighbourhood where properties like this are rarely available and highly sought after. (id:41954)
237 St. Julien Street
London East (East M), Ontario
Fully Renovated Duplex Vacant & Move-In Ready! Beautifully updated 2-storey duplex offering 2+2 bedrooms, separate hydro meters, and 2 side-by-side parking spaces. Fresh renovations throughout-just move in and enjoy! Property is vacant, allowing for flexible use as a full owner-occupied home or live-in with income potential. Located on a quiet street in East London with easy access to Hwy 401, downtown, parks, transit, and local amenities. Fantastic opportunity in a walkable, family-friendly neighbourhood. Quick closing available-book your showing today! (id:41954)
62 Elder Avenue
Toronto (Long Branch), Ontario
A rare opportunity in the heart of Long Branch - 62 Elder Ave offers the perfect blend of lifestyle and long-term potential, appealing to both new homebuyers and savvy investors. This detached bungalow sits on a wide and deep 36 ft x 125 ft lot, making it an ideal choice for first-time buyers looking to settle in a vibrant lakeside neighbourhood with room to grow. Located on a peaceful, tree-lined street just a short walk from the waterfront, parks, beaches, and the cafes and shops of Lake Shore Boulevard, this home offers a relaxed, walkable lifestyle with excellent transit access via Long Branch GO Station and quick connections to major highways. For developers, builders, or investors, the upside is significant. As-of-right zoning under Toronto's new EHON program allows for up to four residential units plus a garden suite, with $0 development charges for up to five units, saving hundreds of thousands. The lot is primed to maximize density while keeping costs down. Eligible builds may also qualify for CMHC's MLI Select program, offering up to 95% loan-to-cost financing, lower interest rates, and 50-year amortizations (details available at CMHC.ca). A detailed development report is available upon request. Whether you're envisioning your first home with future growth potential or seeking a high-performing investment in one of Toronto's most evolving communities, 62 Elder Ave delivers unmatched flexibility and value. (id:41954)
2348a Lake Shore Boulevard W
Toronto (Mimico), Ontario
Great Opportunity To Own A Well Established Bubble Tea Shop On Lake Shore Blvd, High Traffic Neighborhood. Walking Distance To The Lake. Lots Of Potential In The Area, Busy Neighborhood, Loyal Clientele. One Exclusive Parking Space At rear, Basement For Additional Storage. Turn Key Operation, All Equipment is Two Years Brand New and Fully Paid Off! **EXTRAS** Rent $3,814/ Monthly (Include Tmi, Hst & Water), Lease Term To April 30th 2026 With 5 Years Renewable. (id:41954)
11 Vernosa Drive
Brampton (Credit Valley), Ontario
Beautifully upgraded 4-bed, 4.5-bath detached home in prestigious Credit Valley. Features hardwood & ceramic floors, California shutters, open-concept living/dining, and a modern chefs kitchen with granite counters, built-in oven/microwave, backsplash, and walk-out to patio. Cozy family room with gas fireplace. Spacious primary bedroom with ensuite & walk-in closet. Finished basement with separate entrance, 2 bedrooms, 3-pc bath & laundryperfect for in-law suite. Charming front porch, landscaped yard, large deck, 4-car driveway & double garage. Located on a quiet street, close to schools, parks, transit, shopping & major highways. A perfect blend of comfort, style & convenience! (id:41954)
7530 Redstone Road
Mississauga (Malton), Ontario
Rare Opportunity to Build Your Dream Home Premium Lot with Permits Ready! Introducing a prime and spacious lot perfectly positioned to build your custom home of MORE THAN 3700 sq. ft. above ground, with the added potential for a basement, making it the only lot in the area offering this unique feature. Situated in a prestigious neighborhood surrounded by multi-million dollar homes, this exceptional property backs onto Airport Road with no rear neighbors, offering privacy and open views. The lot comes fully prepared with approved site plans, building permits(from the Committee of Adjustment) and a new survey saving you valuable time and effort, and allowing you to begin construction immediately. With its generous dimensions and unmatched location, this is a rare investment opportunity to create your million-dollar dream home in one of the most sought-after communities. This property is being sold in as-is condition. Presently rented for $3800 P/M.Dont miss outlots of this caliber are hard to find and wont last long! (id:41954)
41829 Amberley Road
Morris Turnberry (Turnberry), Ontario
Welcome to MacFarlane Meadows, a cherished family home that has stood the test of time since 1971. For the first time, this beloved sanctuary is being offered for sale, inviting a new family to step into a legacy of warmth & unforgettable memories. Nestled on the outskirts of Bluevale, just a stone's throw from the quaint town of Wingham, this remarkable 4-acre property has been a backdrop for countless family milestones. With 4+1 spacious bedrooms & 2 updated bathrooms, there's room for everyone to unwind & thrive, making it the perfect haven for growing families. At the heart of this home is the large family room, a cozy space designed for connection and comfort. It's here that many evenings have been spent sharing stories & enjoying each others company. The expansive kitchen, equipped with a generous breakfast bar & ample space for a table, has been the scene of countless family gatherings. Just beyond the kitchen, a new deck beckons for outdoor dining or sipping morning coffee, all while soaking in the breathtaking views of the surrounding landscape. One of the standout features of this property is the tranquil river meandering through the grounds, offering a peaceful retreat right in your backyard. Imagine lazy afternoons spent fishing or kayaking, or crafting your own maple syrup from the 50 sugar trees dotting the property a delightful adventure for family members of all ages! The walk-out basement, a versatile space, leads directly to the river, presenting endless possibilities. Whether you envision a cozy den, a vibrant entertainment area, or additional guest accommodations, this space is a canvas for your creativity. Throughout the years, MacFarlane Meadows has been a hub of cherished family gatherings, brimming with laughter and love. Unique and captivating, this property is truly one of a kind, promising to impress all who step foot on its grounds. Don't miss your chance to claim this remarkable piece of paradise and start building your own story here! (id:41954)
39 Treeline Boulevard
Brampton (Vales Of Castlemore), Ontario
Rare bungalow available! S-P-A-C-I-O-U-S main floor and lower level. Great size bedrooms and formal living space, excellent for entertaining. This home has a 2 modern kitchens with quality appliances, smooth high ceiling, and desirable floor plan. Great for extended family or multi-generational living. Minutes to Trinity Common Mall, Bramalea City Centre, schools, parks, and recreational centres. Quick access to Hwy 410, public transit, a variety of restaurants, grocery stores, and trails. (id:41954)
1024 - 2485 Taunton Road
Oakville (Ro River Oaks), Ontario
Discover The Perfect Blend Of Comfort And Sophistication In This Fabulous Two Bedroom Condo, Offering Almost 750 Sq Ft Of Bright, Spacious Living With Extra High Ceilings, And Abundant Natural Light. This Move- In Ready Corner Suite Is Designed For Effortless Contemporary Living. Step Out From The Living Room Onto The Large Balcony And Take In The Serene Views Of The Gorgeous Private Urban Oasis. The Sleek Kitchen Boasts Quartz Countertops And Top Of The Line Stainless Steel Appliances. This Unit Includes A Convenient Locker And Underground Parking, Adding To The Ease Of The City Living. Enjoy Access To An Incredible Lineup Of Premium Amenities, Including: Seasonal Outdoor Swimning Pool, State Of The Art Gyn & Yoga Studio, Saunas & Pet Wash Room, Kids' Playroom & Party/ Meeting Room, Ping Pong Room, Theatre & Wine Tasting Lounge, Recreation Room For Endless Entertainment. Situated In The Heart Of Uptown Core Everything You Need Is Just Steps Away Walmart, Superstore, ICBO, Longo's, Banks And Many More. With A Bus Stop Right At Your Door Step, CornutingA A Breeze. Don't Miss ThisOpportunity To Own A Luxurious Condo In One Of The Most Sought-After Neighborhoods! (id:41954)
120 - 1135 Cooke Boulevard
Burlington (Lasalle), Ontario
Great Location!!! Steps to Aldershot go station. Fabulous Corner unit with large windows and plenty of sunlight. Private entrance and Parking. Large model with over 500 square feet in prime location in Burlington. Close to highways and all major amenities (id:41954)
3762 Highpoint Side Road
Caledon, Ontario
For the first time ever, this spacious 3 plus 1 bedroom bungalow is ready for its next chapter. Set on 1.366 acres and surrounded by peaceful cornfields, it is the kind of place where mornings start with coffee on the front deck while the kids catch the school bus, and afternoons wind down with a cocktail by the pool or under the gazebo. Inside, you will find large bedrooms including a bright primary suite with ensuite and a layout that flows easily from room to room. Natural light pours in through skylights, large windows, and even an indoor plant garden in the main living room. A cozy wood burning fireplace anchors the space, while the newly renovated four piece main bath, fresh paint, and new flooring throughout both levels make it easy to move right in and enjoy or start adding your own personal touches. This home runs on geothermal, keeping your monthly bills low, and the freshly paved driveway is already done for the next owner. Step out from your home office to a brand new deck and the above ground pool, or wander the backyard where there is space for the kids to explore without being overwhelmed by upkeep. A handy shed is perfect for garden tools and extra storage, and with no rental items here, everything you see is yours. Whether you are looking for quiet country living, easy access to Orangeville and Caledon Village, or just more room to breathe, this is the place to make it happen. (id:41954)
81 Hanson Crescent
Milton (Sc Scott), Ontario
Welcome To This Beautifully Upgraded Townhouse With 3 Bedrooms, 2-1/2 Bashrooms In A Heathwood's Master Planned Community.Step Inside To A Welcoming Covered Porch And Tiled Foyer That Leads Into A Spacious Open-Concept Step Inside To A Welcoming Covered Porch And Tiled Foyer That Leads Into A Spacious Open-Concept This Open Concept Upgraded Home Offers Hand Scrapped Hardwood Thru'out The House Including Stairs,B/Fast Bar On Main Level, 2nd Fir Offers The Large Master With 4 Pc Ensuite And Walk-In Closet.2 Addi Good Size Bedrooms With 2nd Bathroom. Front Load Laundry In Unfinished Basement.Walking Access To Downtown. Minutes To All Amenities. (id:41954)
266 Inspire Boulevard
Brampton (Sandringham-Wellington North), Ontario
Renovated Freehold Townhome with many upgrades, freshly painted, front yard & backyard with interlocking stone. Quartz countertop in kitchen. Bigger than other homes in the neighbourhood. Approx. 2000 sq.ft. Very close to 410, Dixie and Mayfield & other side of Russel Creek. Well developed community near conservation area, parks, community centre, hospital and schools. Completely carpet free, features engineered wood and ceramic tiles. Very good size bedrooms. Two closets on main floor. Has cold storage and roughed-in in basement. Very good sized garage with two car capacity. Parking allowed at front in special lanes. Close to public transit. Best place to raise a family or invest. (id:41954)
102 Sunny Meadow Boulevard
Brampton (Sandringham-Wellington), Ontario
Showstopper! Welcome to this stunning 4+2 bedroom home featuring 3 washrooms on the 2nd floor and a *LEGAL BASEMENT* with potential rental income of $2,000/month. A grand double-door entry and soaring open-to-above foyer set the tone for the bright, spacious layout, offering separate living, dining, and two family room both with cozy fireplace plus a main-floor office perfect for working from home. Highlights include fully renovated 2nd-floor washrooms, no carpet throughout, and two separate laundries for added convenience. Recently updated with fresh paint, brand-new flooring, and a stylish new staircase, this home offers a modern and inviting atmosphere ready for you to move in and enjoy. Situated in a high-demand, family-friendly neighbourhood close to Trinity Common Mall, schools, parks, Brampton Civic Hospital, Hwy 410, and transit this home truly has it all, don't miss it! (id:41954)
307 - 300 Randall Street
Oakville (Oo Old Oakville), Ontario
Welcome to The Randall Residences, Oakville's most prestigious and architecturally iconic address. Rosehaven's award-winning architecture. Located in the heart of vibrant Downtown Oakville, Suite 307 is a timeless masterpiece offering just under 2,600 square feet of elegant living space, meticulously crafted with luxurious finishes and $$$ spent in custom upgrades. This 2-bedroom plus den, 3-bathroom suite features soaring ceilings, wide-plank hardwood flooring, and oversized windows that flood the space with natural light. The gourmet kitchen is a chef's dream, complete with top-of-the-line Wolf and Sub-Zero appliances, custom Downsview cabinetry, and a large island with marble countertops perfect for entertaining. The open-concept living and dining area offers a seamless fow, highlighted by a gas fireplace, designer lighting, and large double French doors with openings to a Juliette balcony overlooking Randall St. The spacious den, currently being used as a gym, can also function as a third bedroom or home office, offering flexibility to suit your lifestyle. Retreat to the primary suite, an oasis of calm with an elegant dressing room and a spa-inspired 6-piece ensuite bath featuring radiant heated floors, a soaker tub, and an oversized glass shower. A generously sized second bedroom and full ensuite complete this exceptional layout. Additional features include a full laundry room, motorized window coverings, two underground parking spaces, and a locker. Residents enjoy white-glove concierge service, rooftop terrace access, and a boutique hotel-style experience in one of Oakville's most exclusive buildings. Just steps from the lake, fine dining, shopping, and cultural experiences, this is refined living at its finest. (id:41954)
30 Rockcliffe Drive N
Carling, Ontario
Drive in or sail in, unwind, lock up and go - Georgian Bay cottage life done right. Looking for the kind of cottage that gives you everything you love about Georgian Bay and nothing you don't? This 3-season retreat offers the best of spring, summer and fall, then easily closes up so you can chase the sun or head south for winter. Set just off a municipally maintained road this 3-bedroom, 1-bath cottage blends simplicity with smart upgrades. Southwest-facing with stunning bay views it's the perfect place to unplug. A cozy living room with a wood stove welcomes cool-weather weekends while the screened-in porch gives you that classic cottage feel, bug-free dining, board games and morning coffees all included. Sailors and boaters take note: the deep water steel-reinforced dock are ready for your keel sailboat or cruiser no worry about water levels, just tie up and enjoy. Relax and take in the sunset from the spacious deck featuring sleek glass railings and newly rebuilt stairs and decking designed to maximize your view and improve accessibility. Yes the lot is naturally sloped with granite outcrops and neighbours are nearby but the design makes smart use of space and keeps your focus on the water where it belongs. Whether you're here for quiet family weekends, paddle boarding at sunset or sailing the bay this is the kind of place that works with your lifestyle not against it. Come fall simply close the doors, turn the key and catch your flight south. This isn't just a cottage, it's freedom Georgian Bay style. (id:41954)
92 The Westway
Toronto (Kingsview Village-The Westway), Ontario
92 The Westway - Fully Renovated Raised Bungalow in Etobicoke! Welcome to this beautifully updated 3-bedroom, 2-bath detached raised bungalow with garage in the heart of Etobicoke. Situated on a great sized lot this home features a thoughtfully designed layout, blending modern style with practical living. Step inside to find a fully renovated main level, showcasing a bright open-concept living and dining area, a contemporary kitchen with quality finishes and new appliances, modern bath and three bedrooms. The finished lower level boasts above-grade windows that flood the space with natural light, a large living area, an additional 3 piece bathroom, new kitchen and combined laundry area and a separate entrance at lower level perfect for extended family, a home office, or potential rental income. Located in a family-friendly neighbourhood close to schools, parks, transit, and shopping, this move-in-ready home offers comfort, versatility, and style in one perfect package. (id:41954)
1050 Caven Street
Mississauga (Lakeview), Ontario
Modern Built in (2015) Bungalow, In The Desirable Lakeview Community. Perfectly Positioned On A Quiet, Family-Friendly Cul-De-Sac! This Home Boasts 2+1 Spacious Bedrooms And 2+1 Modern Bathrooms. The Custom Modern Kitchen Features High-End Built-In Samsung Stainless Steel Appliances, Caesarstone Countertops, An Expansive Oversized Island With A Breakfast Bar, And Three Gorgeous Skylights That Bring In An Abundance Of Natural Light. Premium Hardwood Flooring Flows Throughout The Entire Home, High Ceilings In The Bsmt With a Walk-up to the backyard & An Oversized Crawl Space Ideal For Storage. State-of-the-Art Built-In Speaker System Step Outside To A Large, Fenced Yard With Mature Trees And A Beautiful Deck Ideal For Outdoor Relaxation. Just A Short Stroll To The Lake And The Charming Shops Of Lakeshores Boutique Village. Top-Rated Public And Catholic Schools Nearby, With Convenient Transit Access Right At Your Doorstep. Fast And Easy Access To Major Highways Perfect For Commuters! (id:41954)
38,39 - 8560 Torbram Road
Brampton (Southgate), Ontario
Priced to Sell! Discover a versatile industrial condo ideal for a wide range of commercial and industrial uses. This property boasts two oversized drive-in doors, offering flexibility for countless business types. The bright, well-lit mezzanine with skylight provides an excellent space for an extended office, assembly line, or packing area. Inside, you'll find a spacious front office, kitchenette, and two-piece washroom, designed to support efficient daily operations. Zoned M1 Industrial, the unit allows for a broad variety of uses including workshops, appliance sales, kitchen cabinet manufacturing, home improvement services, educational or training institutes, community or hobby centers, printing, manufacturing, processing, assembling, repairing, and warehousing. Additional features include designated parking for easy access for staff and clients. Strategically located near key amenities, this property offers both operational convenience and long-term value. Units 38 and 39 are being sold together, providing exceptional value per square foot. (id:41954)
709 - 250 Manitoba Street
Toronto (Mimico), Ontario
Welcome to Unit 709 at 250 Manitoba Street, a beautifully renovated 1+Den, 2-bath, two-level loft in vibrant Mystic Pointe. This sun-filled home offers over $70K in modern upgrades, including a contemporary kitchen with stainless steel appliances, a sleek gas fireplace, renovated bathrooms, and custom window coverings. Enjoy soaring ceilings, floor-to-ceiling windows with unobstructed west-facing views of Lake Ontario and the Mississauga sky line, a locker. Building amenities include a gym, squash court, sauna, rooftop garden, and party room. Just 20 minutes to downtown, steps to parks, trails, shops, and Humber Bay Shores. (id:41954)
2003 - 3515 Kariya Drive
Mississauga (Fairview), Ontario
Experience Elevated Living At 3515 Kariya Dr #2003, Mississauga. Step Into This Beautifully Appointed 1+1 Bedroom Suite Where Style Meets Comfort. Sunlight Pours Through Floor-To- Ceiling Windows, Framing An Unobstructed Southeast View Of The Iconic Mississauga Skyline. The Open-Concept Design Is Enhanced With Select Hardwood Floors, Sleek Granite Countertops, And Soaring 9' Ceilings, Creating An Inviting Space Perfect For Both Relaxation And Entertaining. Enjoy A Lifestyle Of Convenience And Luxury With Resort-Inspired Amenities, Including A Fully Equipped Fitness Centre, Indoor Pool, Media And Party Rooms, And The Security Of A 24-Hour Concierge. Perfectly Situated In The Heart Of Mississauga, You're Just Minutes To The GO Station, Public Transit, Major Highways, Square One Shopping Centre, And Top-Rated Schools. Whether You're Looking For Your First Home, A Stylish City Retreat, Or An Investment Opportunity, This Residence Delivers It All-With A View That Will Take Your Breath Away. (id:41954)
46 Cambridge Avenue
Orangeville, Ontario
Welcome to this charming four-level home located in one of Orangeville's most family-friendly neighborhoods known as "Browns Farm". It's an excellent choice for first-time buyers or a growing family. The main floor features a cozy family room with a wood-burning fireplace and a walk-out to a fully fenced, spacious yard. On the second level, you'll find a bright living room and dining room combination with a large bay window that floods the space with light, and a kitchen that overlooks the family room. The upper floor offers three generously sized bedrooms. The basement rec room is a blank canvas, ready for your creative touch. You'll love the convenience of being within walking distance to schools, parks, Alder Street Rec Center, and West End shopping. Don't miss this fantastic opportunity! See 'More Photos' for video! (id:41954)
6520 Western Skies Way
Mississauga (Meadowvale Village), Ontario
Stunning 4 Bedroom Detached 2 Storey With Professionally Finished Basement on Sought After Street In Meadowvale Village, Open Concept Main Floor, Bright and Inviting, Cozy Living Rm, Formal Dining Rm, Spacious Family Rm With Gas Fireplace, Gourmet Kitchen With S/S Appliances, Main Floor Laundry, Access To Garage, 2Pc Powder Rm. Main Floor & Second Floor Painted August 2025, Entire House is Carpet Free. Upgraded Light Fixtures, California Shutters, Upgraded Bathrooms. Basement is Professionally Finished Open Concept Design, Laminate Floors, Smooth Ceilings, Pot Lights, 5th Bedroom/Office and 3pc Bathroom With Stand Up Shower. Exterior Is Landscaped Front & Back, Lovely Patio Stone Accent Walkway From Front To Backyard, Spacious Private Oversized Deck, Plenty of Trees For Your Privacy, Practical Garden Shed. Here's The Detached Move In Ready Home You've Been Waiting For!! (id:41954)
1 Billiter Road
Brampton (Northwest Brampton), Ontario
Pride of Ownership! Don't miss this stunning home truly one of the cleanest and most well-maintained properties you'll find. Act fast and make an offer today! EXECUTIVE FREEHOLD TOWNHOME ON A PREMIUM CORNER LOT WITH TWO CAR GARAGE. (.3 car parking. ) House is ENERGY STAR CERTIFIED HOME. Beautifully upgraded townhome with full brick elevation and excellent curb appeal. Located on a premium corner lot with professional landscaping. Main floor features a bright living room (can be converted to 4th bedroom). Second floor offers a spacious family room with smooth ceilings, large windows, and tons of natural light. Chefs kitchen boasts upgraded cabinets, quartz countertops, backsplash, center island, and stainless steel appliances. Open-concept layout flows into formal dining area with walk-out to upgraded balcony featuring a pergola. Patio furniture included! Upper floor has 3 spacious bedrooms. Primary bedroom includes large windows, walk-in closet, additional closet, and 4-pc ensuite. No carpet throughout the home. Close to Mount Pleasant GO Station, top-rated schools, shopping, parks & more! (id:41954)
327 Northwood Drive
Oakville (Ga Glen Abbey), Ontario
Newly renovated 4-bedroom, 4-bathroom detached home with a fully finished basement featuring an additional room, offering over 3,660 sq. ft. of stylish living space. Nestled on a quiet street in a peaceful, family-friendly neighbourhood, surrounded by mature trees, scenic trails, and serene water streams. Prime location with easy access to the QEW, just 7 minutes to Oakville GO, steps to public transit, and minutes to Glen Abbey Golf Club. Close to top-rated schools and high schools. Enjoy an open-concept layout with hardwood flooring throughout, new cabinets, and fresh paint. Upgrades include newly installed windows (2025), new roof (2025), and AC/furnace (2023). Move-in ready with timeless finishes and modern comfort in an unbeatable location! (id:41954)
708 - 1333 Bloor Street
Mississauga (Applewood), Ontario
Welcome to Suite 708 at Prestigious Applewood Place! This spacious 1-bedroom, 1-bath condo offers 770 sq p+50 sq ft. of bright, open-concept living space with stunning unobstructed western views and beautiful sunsets. Features include a large living and dining area with walk-out to private balcony, eat-in kitchen, generously sized primary bedroom with custom built closet, 4-piece bathroom, in-suite storage locker, And the smart home system that can be paired and controlled with phone to adjust ac/ heat and an underground parking. Enjoy peace of mind with all-inclusive maintenance fees covering heat, A/C, hydro, water, cable TV (Rogers Xfinity), and unlimited internet. Resort-style. Amenities include:24-hour concierge, Rooftop pool & sundeck, Fitness centre & tennis & pickleball courts, Party room & guest suite, Wood Workshop & convenience store & Laundry facilities on every floor. Unbeatable location close to public transit, shopping, parks, schools, Highways 403, 427, QEW, and Pearson Airport. Condo Living at Its Best. Don't Miss This Incredible Opportunity! (id:41954)
44 Maple Avenue N
Mississauga (Port Credit), Ontario
Charming 2-Bedroom All-Brick Bungalow in the Heart of Port Credit Nestled on a quiet street, this all-brick detached bungalow sits on a 40 x 148 ft lot surrounded by luxurious new builds. Originally a 3-bedroom home, it can easily be converted back to suit your needs. Inside, you'll find a custom kitchen with granite countertops and a cozy breakfast nook. A separate side entrance leads to a spacious lower level offering great potential for development. The current bedroom and rec room has provided great extra living space the home owners. Located just a short stroll from vibrant downtown Port Credit, enjoy year-round events, boutique shops, dining, and the beauty of the lakefront. Whether you're looking for a charming home to enjoy today or the perfect site to build your dream home, this property offers endless possibilities. (id:41954)
49 Scotchmere Crescent
Brampton (Bram East), Ontario
Welcome to This Immaculate 4+1 Bedroom Detached Home in the Prestigious Castlemore Area of Bram East! Offering 4184 sq. ft. above grade plus 1410 sq. ft.LEGAL 4 BEDROOM BASEMENT apartment with separate entrance, and an EV Charger, perfect for large families or generating rental income from basement ($4,000/month). The main floor features a thoughtfully designed layout with separate living, dining, and family rooms, a bright eat-in kitchen with pantry, and convenient main-floor laundry. Upstairs offers 4 spacious bedrooms plus a flexible office/den ideal for working from home or can be a 5th bedroom. Enjoy hardwood flooring throughout no carpet anywhere, fresh paint, modern pot lights, and oversized windows that fill the home with natural light.The professionally landscaped exterior includes a custom-finished driveway with parking for 7 vehicles (2 in garage + 5 on driveway), and a private backyard oasis with gazebo and storage shed. Located close to Gore Meadows Community Centre, Costco, Walmart, Hwy 427, Brampton Civic Hospital, top schools, grocery stores, and places of worship. A true gem for families seeking luxury, space, and rental potential in a highly sought neighborhood! (id:41954)
211 Elgin Street
Brockton, Ontario
Attention first-time buyers! This charming 3-bedroom, 1-bath home is updated and move-in ready. Recent upgrades include roof shingles, siding, eaves, and downspouts (all within 2 years), plus a refreshed kitchen and bath. Enjoy an open-concept kitchen, dining, and living area, a main-floor bedroom, and two more upstairs. The back mudroom/laundry connects to the side foyer for convenience. Gas furnace with central air. Furniture is negotiable. Located on a quiet residential street close to all amenities. (id:41954)
388 Mill Street
Woodstock, Ontario
Tucked away on a quiet private road with only four homes, 388 Mill Street offers peace, privacy, and unbeatable commuter access — just seconds to Hwy 401. This charming, move-in-ready home features beautifully maintained landscaping, a welcoming front porch, and brand-new siding, fascia, and eavestrough (2024) for fresh curb appeal. With 3 bedrooms, 2.5 baths, a finished basement, oversized double garage, and a backyard deck perfect for entertaining, it checks every box. Commuters will love being only 35 minutes to London, 30 minutes to Brantford, and 40 minutes to Waterloo Region. The spacious backyard includes a 14' x 16' deck off the dining room — ideal for barbecues or relaxing outdoors with family and friends. Inside, the main floor offers a cozy living room, bright kitchen, and generous dining area with patio doors to the deck. The main floor primary bedroom adds convenience, alongside an updated bathroom with a stylish walk-in shower. Upstairs, you’ll find two large bedrooms and a full 4-piece bath. The finished basement includes a large recreation room, laundry area, and an additional 2-piece bath. Key updates include: siding, fascia, and eavestrough (2024), all original windows replaced in recent years with vinyl windows, roof shingles (2013), electrical panel (2010), electric water heater (2019), and furnace & A/C (2011). The oversized 24' x 24' double car garage offers great storage, workspace, or parking. Located close to parks, schools, shopping, and the hospital, this unique home is perfect for first-time buyers, young families, or downsizers seeking charm, convenience, and space. Don’t miss your chance — book your private showing at 388 Mill Street today! (id:41954)
931 Glasgow Street Unit# 12d
Kitchener, Ontario
Welcome to Unit 12D at 931 Glasgow Street—a bright, beautifully maintained one-bedroom condo in a quiet, friendly community that offers the perfect blend of comfort, walkability, and lifestyle. This move-in-ready home is ideal for first-time buyers, students, or investors, with a location that’s hard to beat—just minutes to The Boardwalk, Uptown Waterloo, both universities, and within easy reach of shopping centers, grocery stores, cafes, schools, and the highway. Enjoy the convenience of nearby bus routes, walking trails, parks, and scenic green spaces like Monarch Woods and Resurrection Park, all just a short stroll away. Inside, you’ll find a smart, open-concept layout with durable hard surface flooring in the main living area, a clean, neutral kitchen with plenty of prep space and storage, and oversized windows that fill the space with natural light. The bedroom offers cozy carpeting and a double closet, while in-suite laundry and a separate storage room add everyday convenience. Outside, your private, fenced patio is perfect for morning coffee or year-round grilling, with your exclusive parking spot right at your door. With low condo fees and a lifestyle-focused location, Unit 12D is an easy place to love—and a smart place to call home. (id:41954)
87 Old Carriage Drive
Kitchener, Ontario
Welcome to your new home. Cant say enough about this lovely 4 level 3+1 Bedroom backsplit in the Doon area. If there was a 100 + walking score this one would have it. 1 min to shopping, parks,trails,3 great schools. You cant get closer. With all 4 levels finished , there is enough room for the biggest families. For the folks who like to entertain , there are multi levels to do such as well as the huge back yard that backs onto the trail system and the river. Hot tub, gas line to the bbq. Do we need to commute? this house is as close as you want to get to the 401 without the noise, 3 min dr. It is close to everything and surprisingly quiet. Don't look at this house if you don't want to buy it, you will fall in love. (id:41954)
25 Isherwood Avenue
Cambridge, Ontario
Welcome to this stunning end-unit stacked townhome at 25 Isherwood Avenue, Cambridge. Built in 2023 and meticulously maintained by its original owner, this 1,318 sq. ft. home offers 2 bedrooms, 2.5 bathrooms, and one owned parking space. Step inside to a bright, open-concept layout featuring smooth ceilings, pot lights, and luxury vinyl plank flooring throughout—no carpet anywhere. Two private balconies provide inviting spaces to relax, while the chef-inspired kitchen impresses with quartz countertops, stainless steel appliances, soft-close cabinetry, under-cabinet lighting, and an extended 96 two-tone island with built-in microwave—perfect for entertaining. Upstairs, the primary suite boasts a glass-enclosed shower and modern finishes. You’ll also find a second full bathroom, upper-floor laundry, and custom window coverings. Premium upgrades include a contemporary staircase, upgraded doors and hardware, Essex lighting package, and all appliances purchased brand-new at construction. Perfectly located just minutes to Hwy 401, shopping, dining, parks, schools, and public transit, this home delivers the ideal blend of modern living and low-maintenance convenience. Book your private viewing today—this one won’t last! (id:41954)
0 Dis Of Timiskaming Road
Kirkland Lake (Kl Outside), Ontario
40 ACRES OF LAND AVAILABLE FOR SALE IN THE DISTRICT OF TIMISKAMING. Close to Kenogami Lake. Unorganized territory so it can be lived on. It can be hunted on. Sitting on the edge of a Hydro corridor and a gas corridor. (id:41954)
6 Pickett Crescent
Barrie (Painswick North), Ontario
Spacious & Bright Family Home! This Well-Sized Home Is Perfect For Families, Featuring 3 Generous Bedrooms, 2 Full Bathrooms,And A Convenient Powder Room On The Main Floor. Large Windows Throughout Fill The Space With Natural Light All Day Long. The Second Floor Boasts A Versatile Family Room Ideal ForRelaxing Or Entertaining. Step Out From The Kitchen To A Beautifully Landscaped Backyard Oasis That Backs Onto Scenic Parkland And Trails A Peaceful Retreat Where You Can Unwind And Enjoy The Sights And Sounds Of Nature. Conveniently Located Close To The Go Station, Shopping, Parks, And More! (id:41954)
58 Sagewood Avenue
Barrie, Ontario
Move-in ready and waiting for you! All remaining homes in this sought-after Barrie community are now completed inventory homes, perfect for quick closings. Welcome to The Georgian Model, a spacious semi-detached home built by award-winning Deer Creek Fine Homes, renowned for exceptional craftsmanship and quality over quantity. Located just minutes from Costco, Park Place Shopping Centre, and only three minutes from Barrie South GO, this commuter-friendly location offers seamless access to Highway 400. Featuring three spacious bedrooms, two-and-a-half baths, an open-concept main floor with hardwood flooring, a large kitchen with a functional island, second-floor laundry, and oversized windows with transom finishes, this home is designed for style and comfort. Enjoy $20,000 in premium builder upgrades, including solid-surface kitchen countertops, oak stairs, hardwood in the upstairs hallway, extra pot lights, and a separate side entrance offering potential rental income. With special incentives including quick closings with no construction delays, a flexible deposit structure for added affordability, and the potential for qualified first-time buyers to benefit from the new HST rebate program, this home offers exceptional value. Set in a family-friendly neighbourhood within walking distance to schools and just 10 minutes to Barrie's waterfront shops and restaurants, this property perfectly blends urban convenience with a welcoming community feel. Don't miss your opportunity and book your private viewing today before our remaining inventory sells out! (id:41954)
54 Sagewood Avenue
Barrie, Ontario
Move-in ready and waiting for you! All remaining homes in this sought-after Barrie community are now completed inventory homes, perfect for quick closings. Welcome to The Centennial Model, a spacious semi-detached home built by award-winning Deer Creek Fine Homes, renowned for exceptional craftsmanship and quality over quantity. Located just minutes from Costco, Park Place Shopping Centre, and only three minutes from Barrie South GO, this commuter-friendly location offers seamless access to Highway 400. Featuring four spacious bedrooms, two-and-a-half baths, an open-concept main floor with hardwood flooring, a large kitchen with a functional island, and oversized windows with transom finishes, this home is designed for style and comfort. Enjoy $20,000 in premium builder upgrades, including solid-surface kitchen countertops, oak stairs, hardwood in the upstairs hallway, extra pot lights, and a separate side entrance offering potential rental income. With special incentives including quick closings with no construction delays, a flexible deposit structure for added affordability, and the potential for qualified first-time buyers to benefit from the new HST rebate program, this home offers exceptional value. Set in a family-friendly neighbourhood within walking distance to schools and just 10 minutes to Barrie's waterfront shops and restaurants, this property perfectly blends urban convenience with a welcoming community feel. Don't miss your opportunity and book your private viewing today before our remaining inventory sells out! (id:41954)
39 Grandview Crescent
Oro-Medonte, Ontario
104 FEET OF IDYLLIC LAKE SIMCOE SHORELINE, WHERE SUNRISE SERENITY MEETS TIMELESS ELEGANCE! Set on a peaceful street in a coveted Oro community, this home boasts 104 feet of Lake Simcoe shoreline, with a gentle shallow entry and pristine waters for effortless swimming, boating and year-round recreation. Surrounded by golf courses, beaches, lush forests, hiking trails, and just steps from Bayview Memorial Park with playgrounds, picnic areas, and athletic courts, this location offers both recreation and serenity, while being only a short 20-minute drive to Barrie and Orillia for urban conveniences. Showcasing classic charm with a brick and siding exterior, expansive windows, elegant white columns framing the porch, and vibrant gardens, the home rests on a sprawling flat lot with a private backyard bordered by mature trees and manicured hedging, creating a tranquil retreat. Two impressive decks invite outdoor living - one off the kitchen for open-air dining and another at the waters edge for breathtaking sunrises and elevated entertaining. Inside, a bright main floor living room overlooks the front yard, while the inviting family room features a sweeping bay window with captivating lake views and a wood-burning fireplace set in a striking stone hearth. The kitchen offers a breakfast bar, abundant cabinetry and prep space, and seamless flow to the dining room, while a powder room and laundry area with direct garage access enhance daily ease. Upstairs, the primary suite includes dual closets, a 4-piece ensuite, and a private balcony with panoramic water vistas, joined by three additional bedrooms and a stylish 4-piece bath. The lower level adds flexible living space with a workshop and two versatile rooms ideal for a home gym, rec room, media lounge, or office. This exceptional #HomeToStay presents a rare opportunity to secure your own slice of Lake Simcoe paradise, where elegant living meets stunning waterfront in one of the regions most desirable locations! (id:41954)
320 Hilda Street
Orillia, Ontario
This immaculate 2-bedroom, 1-bathroom home offers a bright and inviting open-concept living and dining area, complete with beautiful hardwood floors. The finished basement provides the perfect space for family movie nights, a home office, or a cozy rec room (currently being used as a 3rd bedroom). Step outside and fall in love with the meticulously maintained, fully fenced yard. Spend your summer days enjoying the above-ground 18 x 8 pool, or gather around the backyard firepit for evenings under the stars. The patio stone area is perfect for outdoor furniture, making it easy to entertain or simply relax in style. A garden shed offers convenient storage, and the new roof provides peace of mind for years to come. Close to trails, Tudhope Park, Lake Couchiching and neighbourhood schools. (id:41954)
15 - 43 Coulter Street
Barrie (Sunnidale), Ontario
Bright & Spacious 2-Bedroom Condo in Central Barrie Move-In Ready! Welcome to 43 Coulter Street, Unit 15, nestled in the sought-after Sunnidale Vistas community! This beautifully maintained 2-bedroom, 1-bathroom condo offers 992 sq ft of bright, open-concept living space on the second floor of a quiet, well-kept building.Step inside to find a clean, move-in-ready unit featuring a smart, functional layout, generous-sized bedrooms, and in-suite laundry. Large windows fill the home with natural light, and a private balcony provides the perfect spot to relax and enjoy the outdoors. Additional highlights include:TWO exclusive-use parking spaces spacious storage locker. Located just minutes from shopping, dining, public transit, and Highway 400, this is an ideal opportunity for first-time buyers, investors, or those looking to downsize without compromise. Dont miss your chance to own in one of Barries most convenient and desirable neighbourhoods book your showing today! (id:41954)
730 Quebec Street
Midland, Ontario
CHARMING BUNGALOW WITH A FUNCTIONAL LAYOUT, DEEP BACKYARD, & EFFORTLESS ACCESS TO TRAILS & MIDLAND BAY! Discover this delightful move-in ready bungalow set in a peaceful, family-oriented neighbourhood in the vibrant heart of Midland. Enjoy the ease of walking to Midland Bays marinas, sandy beaches, and scenic waterfront parks, as well as nearby schools, shopping, dining, and everyday essentials. Outdoor enthusiasts will love the proximity to local hiking trails and being just 20 minutes from Awenda Provincial Park for year-round adventure. Curb appeal shines with a beautifully maintained front lawn, colourful garden beds, and mature trees, while the deep, fully fenced backyard is ideal for kids or pets and offers plenty of room to garden, relax, entertain, and play. The extended driveway provides parking for 5 vehicles, complemented by a convenient secondary side entrance off the driveway. Step inside to a bright and welcoming living room with oversized windows that fill the space with natural light and tranquil street views. The renovated eat-in kitchen includes integrated laundry for added efficiency, while two spacious bedrooms and a 4-piece bath deliver comfortable, functional living. Fresh paint in the bedrooms, updated windows, and stylish carpet-free laminate flooring throughout offer a modern, refreshed feel, and a partial basement provides loads of accessible storage space, rounding out this exceptional opportunity. Don't miss your chance to own this charming #HomeToStay in a prime Midland location - just move in and start living your best life! (id:41954)
15 Quarry Road
Tay (Waubaushene), Ontario
Top 5 Reasons You Will Love This Property: 1) Discover a rare opportunity to acquire a premium investment lot ideally situated in a serene rural setting, this remarkable parcel of land offers potential for growth and development, making it a standout choice for savvy investors and visionaries 2) Enjoy the benefits of rural zoning, which provides a broad range of permitted uses 3) Benefit from exceptional visibility with significant exposure along Highway 400 ensuring high traffic flow and easy accessibility 4) The property is conveniently accessible from both directions off the Highway 400 exit, allowing for seamless entry and exit, providing maximum convenience for any planned developments or business operations 5) With a zoning classification that permits a wide array of uses, this lot offers remarkable flexibility. Visit our website for more detailed information. (id:41954)
7764 Riverleigh Drive
Ramara, Ontario
Stunning Custom Waterfront Home on the Green River Washago, ON Welcome to your dream waterfront retreat! This large, custom-built, open-concept home offers three levels of luxury with 129 ft of landscaped, level shoreline on the crystal-clear Green River. Perfectly positioned on a wide bay, enjoy breathtaking views in every season. Inside, a striking glass-and-wood staircase sets the tone for the craftsmanship throughout. The chefs kitchen boasts a premium dual-fuel Wolf stove/oven, a large entertaining island, and instant hot water. The main floor primary suite includes a walk-in closet, private three-piece ensuite, and walkout to the deck. Also on this level are a second bedroom, a four-piece bath, and dining room with deck access. Upstairs offers a bright family room, bedroom, and bath ideal for guests. The fully finished lower level with in-floor heating features a second kitchen, bedroom, three-piece bath, laundry, family room, and mudroom with walkout perfect as an in-law suite. Outdoors, enjoy perennial and rock gardens with an in-ground sprinkler system, a finished bunkie (sleeps three, with hot/cold water), and a dock with removable boat cover (up to 24). Armour stone lines the waters edge for beauty and durability. With 28 km of boating, fishing, and kayaking, this property is steps, minutes, or a boat ride to downtown Washago for shops, dining, and groceries. Just 15 minutes to Orillia or Gravenhurst, and 5 minutes to the LCBO. Extra features: on-demand propane water heater, upgraded insulation between floors, paved access, separate bunkie panel, and septic serviced in 2023.More than a home its a year-round lifestyle. (id:41954)
3782 Whitecap Drive
Innisfil, Ontario
Prestigiously positioned steps from Kempenfelt Bay, 3782 Whitecap Dr offers a beautifully cared for all brick bungalow on a generous 100 x 155 pool-size corner lot in one of Innisfil's most desirable lakeside communities, complete with private deeded waterfront access. Boasting 2700+ sf of finished living space, this property delivers a rare combination of privacy, space, & neighbourhood prestige. Inside, a spacious open-concept living & dining room seamlessly connects to the bright kitchen. The functional layout includes two walkouts from the dining & family rooms to a large composite deck overlooking a private, treed backyard. The family room features a striking stone wall gas fireplace, creating a warm & inviting gathering space. The main floor also offers a primary bedroom w ensuite, 2 further bedrooms & bathroom. The finished lower level expands the living space with a large rec room with pool table, wet bar, stone wall gas fireplace, perfect for entertaining. Additional space includes a laundry room, workshop, flexible bonus area for a future gym or office, & storage. Exterior features include an extra-wide double garage, interlock driveway, epoxy coated concrete front patio, landscaped shrubs & perennial gardens, irrigation system, storage shed, & Leaf Filter gutter protection. Exceptionally maintained, the home offers a solid foundation for personalization. Simple enhancements such as replacing carpet with hardwood & modernizing the lower level by painting the panelled walls white, adding smooth ceilings, and updating flooring could elevate the style while preserving the homes timeless quality and craftsmanship. Ideally located, this home is just minutes to both the town of Innisfil and Barrie's south end amenities, golf, Friday Harbour, and waterfront recreation. Surrounded by upscale homes and steps to deeded waterfront access, this is a rare opportunity to own a move-in-ready home with room to customize in one of Innisfil's most prestigious enclaves. (id:41954)
43 Bostock Drive
Georgina (Keswick South), Ontario
WELCOME TO 43 BOSTOCK DRIVE. THIS BEAUTIFUL NEWLY BUILT 3200 SQ FT HOME BY COUNTRYWIDE HOMES IS NESTLED IN A FAMILY FRIENDLY NEIGHBOURHOOD. ELEGANT FORMAL HALLWAY ON MAIN FLOOR WELCOMES YOU TO ELEGANT ROOMS SITUATED ON THE MAIN FLOOR INCLUDIND A WALK-IN PANTRY AND SERVERY AREA. A MUST SEE!. THE 2ND FLOOR IS SPACIOUS AND WELCOMING. 4 BEDROOMS. 3 WASHROOMS. A SPACIOUS EXERCISE ROOM ADJOINS THE PRIMARY BEDROOM. A LOFT AREA THAT LEADS TO A BEAUTIFUL BALCONY.THIS NEWLY BUILT HOME IS CONVENIENTLY SITUATED JUST MINUTES FROM HIGHWAY 404 AND APPROX. 15 MINUTES FROM NEWMARKET. ENJOY CLOSE PROXIMINITY TO LOCAL SHOPS, SCHOOLS , THE NEW REC CENTER , LAKE SIMCOE AND ALL THE AMENITIES THIS VIBRANT AREA HAS TO OFFER. IMMEDIATE CLOSING DATES AVAILABLE. AN EXCEPTIONAL LOOKING HOME INSIDE AND OUT. (id:41954)
55 Elphick Street
Essa (Angus), Ontario
Gorgeous Detached 4 Bedroom, + Second Floor Media Room, 2.5 Baths, Formal Dining Room and Open Concept Great Room, Kitchen and Breakfast Room. This Zancor Built Home (Raspberry Model) is 2760 Square Feet With Lots Up Upgrades. Inground Sprinkler System Front/Backyards. Backyard is Fully Fenced. Located On Quiet Family Street Close To All Amenities. Minutes to CFB Borden and the City Of Barrie. (id:41954)
45 Timbermill Crescent
Markham (Raymerville), Ontario
One of a kind custom designed home with fine craftsman finishings. A true Gem with distinguished street appeal that is in sought after "North Raymerville" where matured trees grace the streets for total Privacy & serenity, South facing provides ample lights into the heart of the home in this beautifully renovated kitchen, boasting upgraded white cabinets with a pullout pantry, quartz countertops and backsplash, undermount sink, and high-end stainless steel appliances, including a gas stove, microwave/convection oven, and wall oven. Porcelain tiles lead out to a spacious 2-tiered IPE wood deck, perfect for outdoor entertaining with Southerly Exposure! Premium Oak flooring, pot lights, and custom door frames and wall trim create a sophisticated atmosphere throughout the home. The main floor has been redesigned to accomodate large family gatherings in this spacious dining room. Family room has custom floor to ceiling gas fireplace. The primary bedroom is a serene retreat, complete with custom built-in closets, an illuminated coffered ceiling, and a luxurious 3-pc ensuite with heated floors and glass shower enclosure & walk-in closet. Upgraded main 4 pc bath also has heated floors. Two additional good-sized bedrooms offer ample space and feature built-in wall-to-wall custom closets, ensuring plenty of storage and style. Upgraded bathrooms & Custom designer blinds throughout the home showcase attention to detail. A show-stopping floating staircase with custom railing & pickets makes a grand statement at the main entrance with built-in lighting leading down to a spacious lower level. The lower level features a large recreation room with a gas fireplace, a bedroom, and a 3 pc Bath. This one-of-a-kind home offers the perfect blend of style, functionality, and luxury living. Don't miss the opportunity to make it yours! Top ranking Markville Secondary School, Close to Centennial Go, Hospital, Hwy 407, Community Centre. (id:41954)
39 Evaridge Drive
Markham (Cornell), Ontario
Charming Semi-Detached Home in Desirable Markham Cornell Neighbourhood. Welcome to 39 Eva Ridge Drive, a stunning semi-detached home in the highly sought-after Cornell community of Markham. This pristine residence features 3 spacious bedrooms, 3 full and one half bathrooms, a finished basement with 2 bedrooms, a Recreation room, and a full washroom, making it ideal for comfortable family living. Step inside to discover beautiful hardwood flooring on the main level that adds warmth and elegance to the space. A Decent-sized living and dining room, and a separate family room with gas fireplace. The family-sized kitchen with large cabinets combined with island is ideal for daily meals, offering ample space for cooking and gathering. Upstairs, laminate flooring throughout the second level enhances the modern aesthetic, while the finished basement provides additional living or recreational space along with two additional bedrooms. Enjoy the convenience of parking for up to 3 cars, including a detached garage, ensuring plenty of space for family and guests. Located in a neighbourhood renowned for its top-rated schools, this home is ideal for families seeking an excellent education and a vibrant community. very close to hwy 407, GO station, beautiful parks, community centre and Markham stoufville Hospital. (id:41954)


