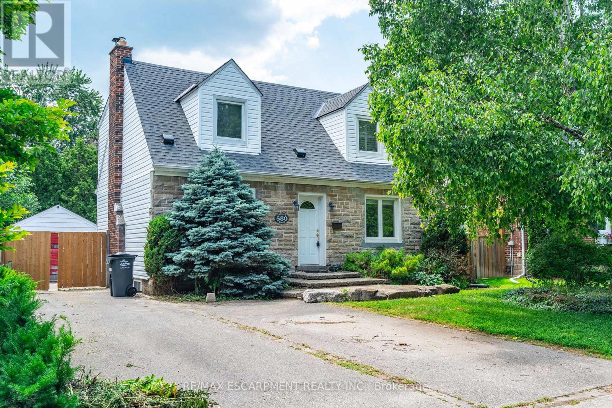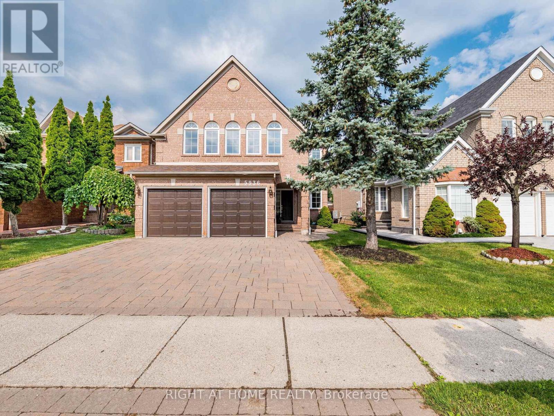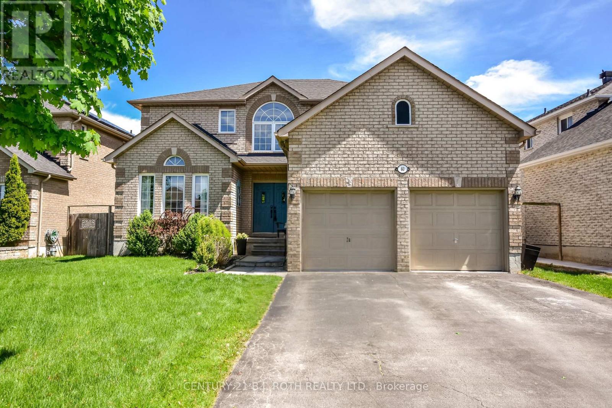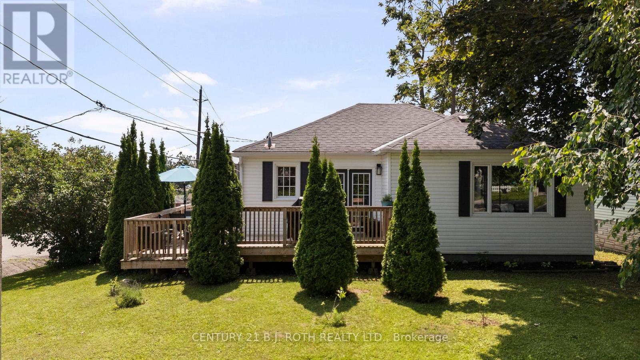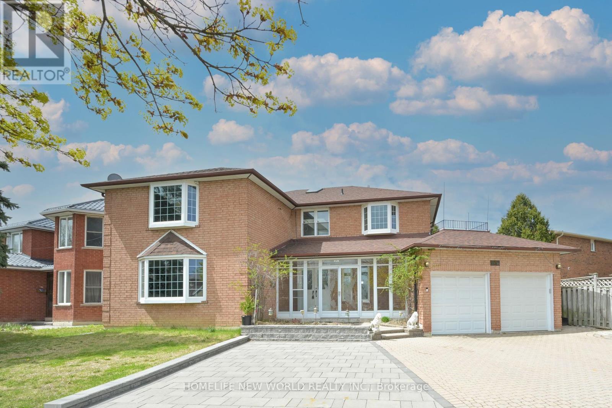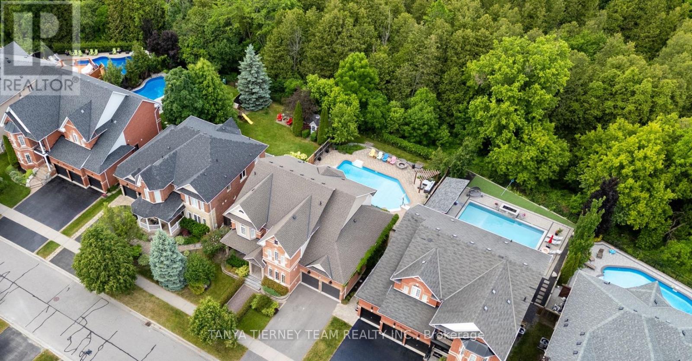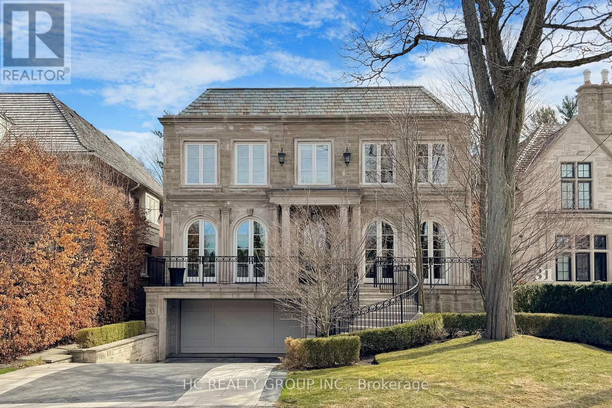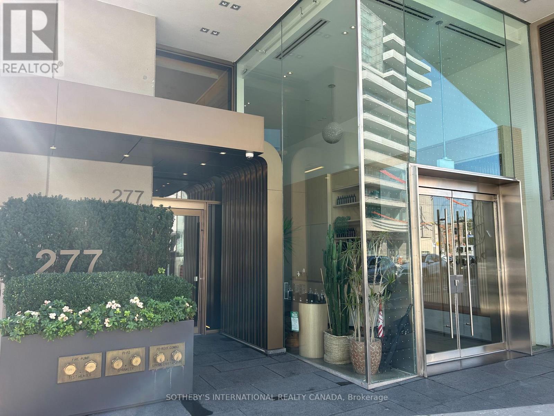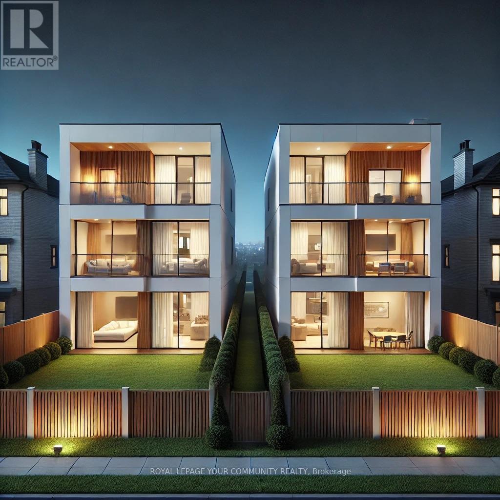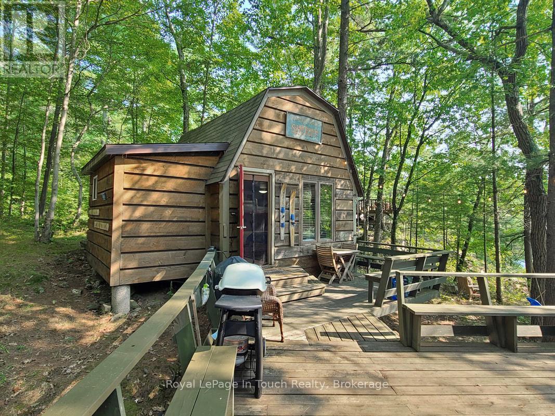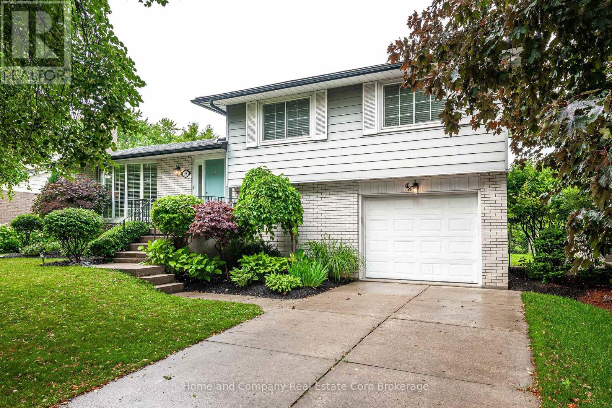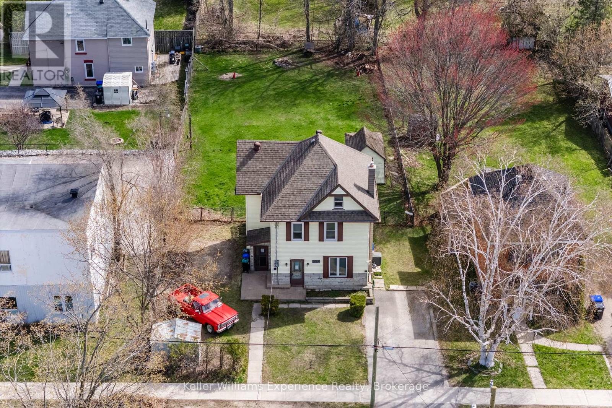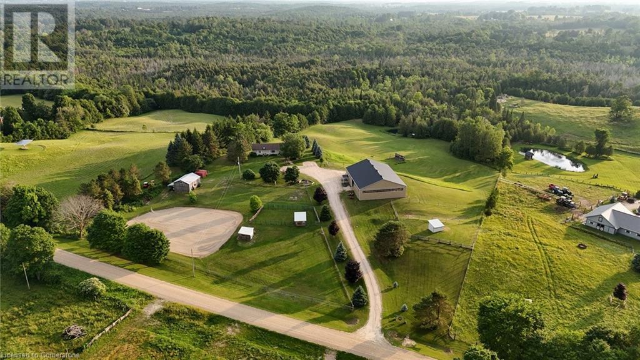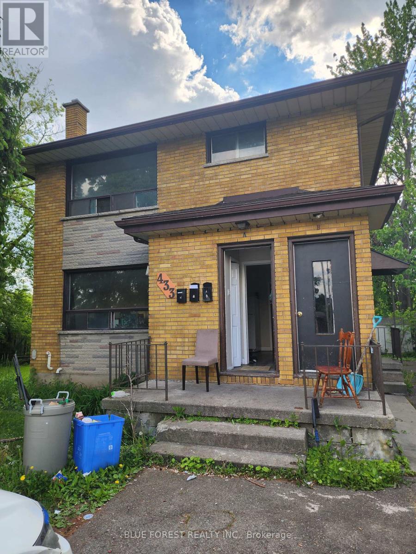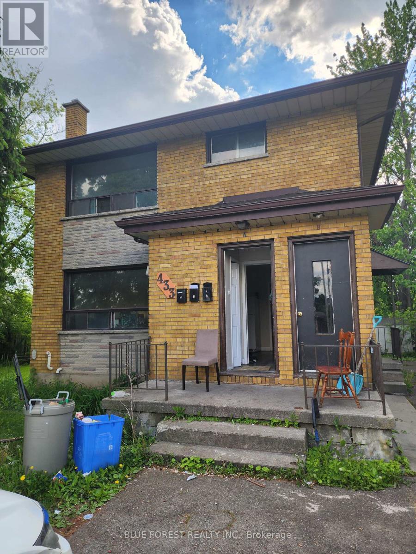48 Northumberland Street
Toronto (Dovercourt-Wallace Emerson-Junction), Ontario
Incredible Location!! This Rare Duplex Property Boasts 3 Self Contained Units With A Walk-Up Basement Apartment And One Front Yard Parking Spot. Each Unit Contains A Sizeable Kitchen, Large Bedrooms, And Lots Of Light. Beautiful Backyard Oasis With Pergola Shed. Steps To Ossington Station, Bloor Street Shopping And Entertainment, Parks. Many Updates Include Updated Electrical With 200 Amp Panel, Roof (19), Siding (18), Most Windows (20), Eaves & Downspouts (22), Sump Pump System (23). Main Floor Is Currently Vacant But Had Been Rented For $2,200/Month, 2nd Floor Is Currently Vacant But Had Been Rented For $2,000/Month and Basement Is Currently Rented For $1,700/Month. (id:41954)
26 Bushmill Circle
Brampton (Fletcher's Meadow), Ontario
Welcome to this stunning, move-in-ready home located in the heart of Fletchers Meadow. Offering 3 spacious bedrooms plus an additional bedroom in the finished basement and 4 baths, this property is perfect for growing families or those looking for extra space. The main floor features a spacious open-concept layout ideal for both daily living and entertaining, with hardwood flooring in the family room and pot-lights on the main floor that adds warmth and elegance. Enjoy cooking in the bright and functional kitchen that flows seamlessly into the living area. Upstairs, the spacious primary bedroom features a private 4-piece ensuite and a walk-in closet, offering a comfortable and stylish retreat. Two additional bedrooms and another full bath completes the upper level. The double car garage and huge driveway provide ample parking for multiple vehicles, while the large deck in the backyard is perfect for outdoor dining, gatherings, or relaxing in the sun. The fully finished basement adds incredible value, includes a stone accent wall with a sitting area, a generous bedroom, and a modern 3-piece washroom, offering the perfect setup for guests, in-laws, or teenagers. This home is in immaculate condition and ready for you to move in and enjoy. Located in a family-friendly neighborhood close to schools, parks, shopping, and transit, this is the one you've been waiting for. (id:41954)
1006 - 4090 Living Arts Drive
Mississauga (City Centre), Ontario
Rarely Available 3 Parking Spaces Come With This Attractively Priced Unit In Sought After Downtown Mississauga The Capital North Tower. Spacious Super Functional Layout W/ Open Concept Living, Modern Kitchen With B/I Appliances, Premium Wood Floors, Amazing Open North View & W/O To 2 Balconies. BRs Separated By Living Room. With Full Interior Renovations In Progress, The Capital North Tower At The Premium Mississauga Downtown Location Next To The City Hall, Offers All Modern Amenities W/24 Hrs Concierge/Security. Walk To Cafes, Shops, Clubs, Events. School, Parks, Transit, Square One, Celebration Square, Ymca, Central Library, Sheridan College, Living Arts Centre Only Steps Away!$$*** Motivated Seller, Priced for Quick Sale And A Quick Closing, Bring In Your Best Offer! Super Functional 2 Br, 2 WR Condo In Need Of TLC Has Rarely Available 3 Parking Space and A Locker At Premium Downtown Mississauga Location! ***$$ (id:41954)
397 Gordon Krantz Avenue
Milton (Mi Rural Milton), Ontario
Welcome to 397 Gordon Krantz Ave! This bright, detached home in Milton's highly sought-after area offers approximately 2247 sq ft of luxurious living space with no rear neighbors. Featuring four generously sized bedrooms and four bathrooms, the open-concept main floor boasts elegant engineered hardwood flooring, 9-foot ceilings, and stylish light fixtures. The spacious dining room seamlessly flows into a beautiful living room, complete with a cozy fireplace and a walk-out to a spacious, stunning kitchen is a true highlight, featuring timeless white cabinetry, quartz countertops, a classic backsplash, stainless steel appliances, a large breakfast bar, and a walk-in pantry. It opens to a perfect breakfast area. The primary suite offers his and her closets and a luxurious ensuite bathroom. A secondary bedroom also includes an ensuite, while two additional generously sized bedrooms share a further bathroom, ideal for a growing family. Enjoy the convenience of a second-floor laundry room. The basement is a blank canvas ready for your creativity and touch, with the large windows and rec-room-ready package. Located near new neighborhood park with a splash pad, basketball court, and soccer field. Close to the upcoming Milton education village with Wilfrid Laurier University and Conestoga College. (id:41954)
20 Chetholme Place
Halton Hills (Georgetown), Ontario
Gorgeous freehold town home feels like a semi! A stone walk, lovely landscaping and a covered porch welcome you to this nicely updated 3-bedroom, 4-bathroom home that's been beautifully finished from top to bottom with an eye for style and attention to detail. The main level features 9 ft. ceilings, tasteful flooring, crown molding, pot lights, California shutters and a delightful open concept layout. A spacious living room opens to the breakfast area and is perfect for family time and entertaining. The well-equipped kitchen enjoys shaker style cabinetry with crown detail, sparkling granite counter, stone backsplash, under cabinet lighting, stainless steel appliances and walkout to a large tiered deck and private fenced yard. The powder room and garage access complete the level. The upper level, also with California shutters, offers 3 good-sized bedrooms, the primary with a decadent 5-piece bathroom complete with eye-catching free standing designer tub and glass enclosed shower. The main 4-piece bathroom is shared by the two remaining bedrooms. The finished lower level adds to the living space with a rec room, superbly finished laundry area, 2-piece and storage/utility space. Wrapping up the package is the nicely landscaped and very private yard featuring a party-sized tiered deck with natural gas barbeque hook-up. Situated on a quiet family friendly street with no homes directly across is a big bonus for parking and privacy! Great location. Close to schools, parks, trails, shops and main road for commuters. (id:41954)
1825 Pagehurst Avenue
Mississauga (Applewood), Ontario
Stunning executive-style semi-detached home in the highly sought-after Applewood neighbourhood, offering over 2,500 sq ft of beautifully finished living space. This rare freehold gem combines style, space, and functionality with a low monthly road fee of just $108, covering snow removal, waste collection, and lawn/landscape maintenance for added convenience. The entry level features heated tile flooring, a full 3-piece bathroom, and a spacious fourth bedroom that easily doubles as a den or home office. Enjoy direct access to a generous double garage and an oversized storage room, perfect for today's busy lifestyles. The sun-drenched main floor showcases an open-concept layout with elegant crown moulding, built-in ceiling speakers, a cozy gas fireplace, and a formal dining area designed for entertaining. The timeless kitchen is finished with sleek black quartz countertops, ample pantry space, and walk-out to a private patio with sunny afternoon exposure, ideal for al fresco dining, relaxing, or hosting friends and family. The bedroom level offers convenient laundry, while the top floor is dedicated to a luxurious primary retreat, complete with its own private balcony, walk-in closet, and a spa-like 5 piece ensuite featuring a glass shower, deep soaker tub, and skylight. Nestled in a family-friendly neighbourhood, this beautifully maintained home is just a short walk to parks, schools, and scenic trails. Ideally located only minutes from shopping, everyday conveniences, and major highways, it offers the perfect blend of comfort, convenience, and stylish living. This turnkey property is move-in readydont miss your chance to make it yours! (id:41954)
580 Emerald Street
Burlington (Brant), Ontario
Incredible opportunity to own a single family home on one of downtown Burlington's most desirable streets. Nestled on a beautiful tree-lined boulevard and steps from Coronation Park, this 3 bedroom, 1.5 bathroom home sits on a generous 50 x 100 ft lot and offers endless potential. Whether you're looking to renovate, reimagine, or rebuild, this property has the space, setting, and structure to bring your vision to life. The home features an open and airy living room with oversized windows a kitchen open to the family room and a private backyard. Located in the heart of Burlington, just a short stroll to vibrant shops, restaurants, schools, and the waterfront. Sold in "as is, where is" condition. This is your chance to invest in location and lifestyle! (id:41954)
5936 Greensboro Drive
Mississauga (Central Erin Mills), Ontario
Fully renovated from Bottom to Top, Move-in Ready, Beautiful, Bright, Very Clean, almost 3000 Sq Ft. This Property Offers A Spacious Open Concept Main Floor Living Space With a Large Eat-In Kitchen and Gas Fireplace , Perfect For Entertaining. Formal Dining Room, Magnificent Den/Office With Picture Window. Walk Out To the Garage And Main Floor Laundry. Separate 2nd Floor Family Room With Cathedral Ceilings And Gas Fireplace, Large Bedrooms. Completed Renovations over the last 4 years: Hardwood floors throughout the house, renovated staircases, Renovated Three New Washrooms, New Kitchen, New Porcelain Floors, Pot Lights in the Family Room, Great room, Office Room, and Kitchen. Flat ceiling on the Main Floor, and New Doors. Interlock for the Enterance the drive way. Walk to nearby parks and trails, and enjoy a central location just minutes from Longos, Erin Mills Town Centre, Credit Valley Hospital, Streetsville, and Highways 403, 401, and 407. Highly rated catchment schools; Our Lady of Mercy elementary (7.9/10), Castlebridge Public School (JK-5) Thomas Street Middle School (6-8) St. Aloysius Gonzaga high school (8.7/10), John Fraser High school (9.8/10) (id:41954)
101 Hamilton Road
London East (East K), Ontario
This charming 3-bedroom bungalow offers incredible potential in a prime location just minutes from downtown. Featuring a bright and functional layout, this home includes a comfortable main floor with one 4-piece bathroom and a large unfinished basement ready for your creative vision. Ideal for expanding living space or creating a separate suite. Whether you're looking to settle in or invest, this property is a standout opportunity. With easy access to major highways and public transit, it's perfect for commuters and city lovers alike. Great for investors, this home offers amazing income potential in a high-demand area. Don't miss your chance to own a versatile property with endless possibilities! (id:41954)
243 Edmunds Place
London South (South T), Ontario
Welcome to a home that radiates warmth, charm, and endless possibilities! This thoughtfully laid out 4 level backsplit, situated on a long lot with a gorgeous curb appeal, features a beautiful eat-in kitchen with a separate dining area, perfect for hosting family dinners or casual brunch. Enjoy the versatility of two spacious living rooms, offering plenty of space for relaxation, entertainment, or a home office. This well designed space provides the opportunity to convert an area into an accessory unit (AUD), ideal for multi-generational living or future rental income, as the current zoning offers flexibility for a variety of uses - making this a smart investment for today and tomorrow. Modernize to your personal taste or move in and enjoy the perfectly functional, well-designed layout as is. Step outside from your sliding patio doors onto the deck, which leads to a generously sized, fully fenced backyard. Located close to everything you need; grocery stores, malls, cafes, restaurants, the 401, and entertainment, this is a home with heart, soul, and untapped potential. (id:41954)
1372 Division Road E
Severn, Ontario
INDULGE IN LUXURY ON 2.1 ACRES WITH SHARED OWNERSHIP OF A LAKE & BREATHTAKING VIEWS! Enter a realm of unrivalled elegance and awe-inspiring beauty! This jaw-dropping executive bungalow, set on 2.1 private acres, offers an extraordinary lifestyle with shared ownership of a human-made lake and 32 surrounding acres. The lake is perfect for swimming, stand-up paddleboarding, kayaking, winter hockey, or skating while stocked with smallmouth bass. Just moments from Simcoe County Forest trails, snowmobile trails, skiing, and outdoor adventures are at your doorstep. The curb appeal is simply unmatched, from the striking stone and board-and-batten exterior to the lofty peaked rooflines. Inside, nearly 4,600 finished square feet of open-concept living space showcases expansive lake views through large windows, highlighted by exquisite Brazilian cherry flooring and elegant tray ceilings with pot lights. The heart of this home is the high-end chef's kitchen, with granite countertops, top-tier appliances, an abundance of cabinetry, and a large island with seating. The spacious primary bedroom features a private deck, a walk-in closet, and a luxurious 5-piece ensuite. The custom, one-of-a-kind wrought-iron staircase gracefully leads to the walkout basement, where you'll find radiant heated floors, a spacious rec room with a bar area, three bedrooms, an indoor spa/hot tub room, and a full bathroom. Step into the 3-season Muskoka room for the ultimate in relaxation and entertaining. A triple car insulated and heated garage with high ceilings, a circular driveway with ample parking, and significant updates like newer shingles, A/C, and a boiler hot water tank for radiant heat make this a truly exceptional property. Live the life you've always dreamed of in a home that has it all! (id:41954)
60 Carley Crescent
Barrie (Painswick South), Ontario
Welcome to this beautifully maintained all-brick family home, offering 2,688 sq. ft. of elegant living space on a quiet crescent in one of Barrie's most sought-after neighborhoods. From the moment you arrive, you will be impressed by the striking curb appeal featuring a stately double-door entry, and double-car garage with inside entry. Inside, the home is filled with natural light and refined finishes. Soaring 9-foot ceilings, French doors, and a grand winding staircase create a warm and sophisticated atmosphere. The spacious family room features a cozy gas fireplace, perfect for relaxing evenings. Main-floor laundry adds everyday convenience.The oversized eat-in kitchen is designed for family living, with ample cabinetry, a floor-to-ceiling pantry, and a bright breakfast area with garden doors opening to the backyard. A large picture window above the sink offers calming views of your private outdoor retreat.The unfinished lower level provides endless possibilities. Step outside to a fully fenced entertainers dream: a massive deck, above-ground pool, gazebo, and built-in BBQ area ready for summer gatherings. Recent updates include shingles (2019) and high-efficiency furnace and A/C (2021), ensuring peace of mind. This is more than just a house, it's a home where your family can grow, entertain, and unwind. Don't miss your opportunity to own this exceptional property. Book your private showing today! (id:41954)
137 Dunlop Street E
Barrie (City Centre), Ontario
The WORKS Craft Burgers & Beer Business in Barrie, ON is For Sale. Located at the intersection of Dunlop St E/Mulcaster St. Surrounded by Fully Residential Neighbourhood, Close to Schools, Park, and more. Busines shave Lakeview with Patio. Excellent Business with High Sales Volume, Long Lease, and More. (id:41954)
18 Cypress Point Street
Barrie (Ardagh), Ontario
Welcome to 18 Cypress Point Street located within a small enclave of homes in one of Barrie's newer communities - Pineview Greens Estates. This well-appointed family home offers stylish design, many upgrades, generous living space. Situated in a family centric neighbourhood, siding onto a park and open space, having direct neighbours on only one side - provides an extra level of privacy. With over 2,400 sq.ft., this two story detached 3-bedroom Royal Park home is very well appointed with high-end design and functional detail at every turn. Welcoming front entrance via the covered front porch leads you into a grand foyer with 18' ceilings, 2pc guest bath, main floor laundry room, direct inside access to double garage. Step inside to find the stylish kitchen ready to delight the family's Chef - tasteful white cabinetry, under mount lighting, centre island with sink, stunning backsplash, s/s range hood, quartz countertops, s/s appliances, plenty of storage. This functional space flows seamlessly into the convenient eating area, then extend your living space outdoors to your private fenced rear yard via upgraded patio doors. 9' ceilings, over-sized window package completely bathe this space with the warmth of natural light. Easy maintenance tile and hardwood flooring throughout. Open concept floor plan - kitchen - living room - dining room + incredible banquette with beverage centre - is perfect for entertaining. Custom coffered ceilings. Living room flows to the formal dining space for family time, special meals with guests. Beautiful oak staircase leads to the private level with large bedrooms. Primary with a sitting area, massive closet and oversized 5pc spa-like ensuite with glass shower and soaker tub. Two additional bedrooms with Jack & Jill main bath. This home offers plenty of functional storage. Full, unfinished basement for your own plans and design (cantina and R/I bath). Step outdoors to appreciate the beautiful unistone patio in the rear fully fenced yard. (id:41954)
307 Linwood Avenue
Orillia, Ontario
Great opportunity for first-time buyers or those looking to downsize! This charming 2+2 bedroom home sits on a beautiful corner lot surrounded by mature cedars, offering both privacy and curb appeal. Inside, you'll find a spacious living room with modern touches throughout and a bright, open layout ideal for everyday living. The fully finished basement features brand new carpet, a large recreation room, and two additional bedrooms perfect for guests, a home office, or extra family space. Centrally located just minutes from Soldiers Memorial Hospital and the downtown core, and within walking distance to McKinnell Square Park and a variety of amenities, this home combines convenience with comfort. Add in low property taxes, and this move-in-ready gem is one you wont want to miss - quick closing available! (id:41954)
910 - 185 Oneida Crescent
Richmond Hill (Langstaff), Ontario
**MOTIVATED SELLER** Welcome to this beautifully maintained one-bedroom condo featuring spacious principal rooms and a functional, open layout perfect for first-time buyers or a young family. Enjoy stylish laminate flooring throughout and a modern kitchen equipped with stainless steel appliances, including a dishwasher. The convenience of in-suite laundry with a washer and dryer adds to the comfort of everyday living. West-facing balcony ideal for relaxing outdoors. This unit includes one parking space and a locker for added storage. Situated in a prime location, you're just steps from Hillcrest Mall, restaurants, parks, and public transit at your doorstep. Families will love the close proximity to top-rated schools like Red Maple Public School and St. John Paul II Catholic School. This is a fantastic opportunity! (id:41954)
146 Moraine Drive
Vaughan (Vellore Village), Ontario
Welcome to this beautifully upgraded 3 + 1 bedroom detached home nestled in the heart of the prestigious Vellore Village community. This Newly Renovated Home features Over 2,500 Sq Ft of Living Space Including a Professionally Finished Basement with B/I Fireplace, Potlight & Bathroom Rough-in, New Engineered Flooring All Throughout, New Staircase, a fantastic curb appeal, and a rare large pie-shaped backyard Oasis with New Patio perfect for entertaining and for Your Children to Enjoy their private Playground. The thoughtfully designed and practical layout Offers a separate living, dining, and family room highlighted by a Fireplace. The upgraded kitchen is a true showstopper, complete with premium KitchenAid stainless steel appliances, quartz countertops, a stylish backsplash, pot lights, and elegant crown mouldings.Located just steps from Highway 400, top-rated schools, beautiful parks and trails, plazas, grocery stores, Vaughan Mills Shopping Centre, Canadas Wonderland, and so much more. (id:41954)
5 Stave Crescent
Richmond Hill (Westbrook), Ontario
Welcome to 5 Stave, a bright and beautiful home, Nestled in the highly desirable, family-friendly neighbourhood of Westbrook, this 4-bedroom, 4-bathroom home sits on a 49.21 ft x 105 ft lot. It offers 2,717 sq.ft. above grade plus a 1,522 sq.ft. basement and a 480 sq.ft. 2-car garage.The exterior is beautifully landscaped with lots of greenery and curb appeal. The main floor features a bright and spacious layout with hardwood floors and pot lights throughout. The family-sized kitchen comes with stainless steel appliances, a centre island, pot lights, and a breakfast area with a walkout to the backyard.The primary bedroom includes a 4-piece ensuite, walk-in closet, and parquet floors. The other bedrooms are all generous in size and also finished with parquet flooring.The finished basement is bright and functional with a large rec room, an office room that can be used as a bedroom, and an additional 2-piece bathroom.The backyard is fully landscaped and low-maintenance with interlocking and a garden shed for extra storage. It offers a private and quiet setting perfect for outdoor living.Located close to schools, restaurants, shops, transit, and highways 400 & 404, and just minutes to Yonge and Bathurst street. Over the years, the home has been thoughtfully upgraded:This home is located in a top school district including Richmond Hill High School and St. Theresa of Lisieux Catholic High School.With all the upgrades, modern features, great layout, beautiful yard, and prime location this is a rare find you dont want to miss!Attic insulation (2023)Energy-efficient windows (2021)Interlocking front and backyard (2020)Roof (2019) (id:41954)
28 Elmpark Court
Richmond Hill (Devonsleigh), Ontario
Beautiful detached home nestled in a quiet cul-de-sac in sought-after Richmond Hill. This renovated and well maintained property is perfect for a young family looking for space, comfort, and top-rated schools. The pristine kitchen features a centre island, quartz countertops, ample amount of storage, stainless steel appliances, built-in cooktop. Modern potlights and laminate flooring throughout - carpet free. Step outside to a stunning deck with a pergola (2020), ideal for entertaining or relaxing. The finished basement includes a bar area, offering additional space for family gatherings or leisure. Upgraded laminate flooring on the main and basement levels (2020), separate laundry room, and outside programmable potlights add to the homes functionality and charm. Walking distance to public transit and zoned for Prestigious Richmond Hill High School and Corpus Christi Catholic Elementary School, making this the perfect location for growing families. Surrounded by everything you need: Multiple large grocery stores, numerous restaurants and cafes, variety of retail shops, luscious parks, short drive to Hillcrest Mall, Hwy 404, Richmond Hill GO Station. (id:41954)
1406 - 7 North Park Road
Vaughan (Beverley Glen), Ontario
!Rare Fully Furnished! Incredible Value! Immaculately Kept Much Better In Real! Light Filled! Energy Filled! Gorgeous Unobstructive Scenic Views Of 5 Acre Park And North West Vaughan!!Welcome To The Vista Condos At The Heart of Thornhill By Liberty Developments, One of Vaughan's Most Sought-After Residences! This Bright , Spacious Fully Furnished 1-Bed, 1-Bath Unit Offers Open Concept Living, A Functional Layout And Large Windows Filling The Space With Natural Lighting. Enjoy A Stylish Kitchen With Granite Countertops and Full-Sized Appliances. Step Out Onto Your Own Private Balcony With Unobstructed Park Views, Ideal For A Morning Coffee Or Evening Wind Down With Breath Taking Sunset Views & View Of Fireworks Of Wonderland From Balcony . The Spacious Primary, In-Suite Laundry and Parking Spot Add To The Comfort of This Beautiful Unit. Indulge in the Indoor Pool, Fitness Centre, Guest Suites and 24-Hour Security *Location*Location*Location-Ideally Located Steps to Promenade Mall, Walmart, Shopping Centers, Tons Of Cafes and Restaurants, Walk To Public Transit (YRT & Viva), Easy Access to Hwy 7 and Hwy 407. Close to Parks, Schools, Community Centre and Greenbelt Trails. Whether a First-Time Home Buyer, Investor or Downsizer, This Unit is A Golden Opportunity to Own in a Vibrant Community. (id:41954)
19 - 1225 Gorham Street
Newmarket (Newmarket Industrial Park), Ontario
Premium Industrial/Commercial Unit, 1986 Sq Ft, 1488 sqft+496 sqft Mezzanine, EG Zoning, 20' Clear Height, and Ample Parking. Unlock the potential of your business in one of Newmarkets most sought-after industrial hubs. Versatile space, this unit features a spacious warehouse with an impressive 20-foot clear height, ideal for storage, light manufacturing, or logistics operations.The front includes a professionally finished office area, while a mezzanine level provides additional workspace or storage both with central A/C and heating for year-round comfort. A 12-foot drive-in door and rear walk in door ensure easy loading and unloading access. Low maintenance fees, a private washroom. This is a turnkey opportunity for ownership or investment in a rapidly growing region. Located just minutes from Hwy 404 and 400 and the NEW COSTCO, this site offers outstanding accessibility and visibility in Newmarkets premier industrial zone. Move your business here and grow with the region. (id:41954)
1614 Queen Street E
Toronto (Woodbine Corridor), Ontario
Thriving Burrito Bandidos Franchise in Prime Toronto Location! Operating successfully for over 13 years with an. Monthly sales of approx. $45K. Located on busy Queen St E with strong foot traffic and surrounded by major new condo developments (one under construction, another approved). Low franchise royalty (5%) and very reasonable rent. Turnkey setup with a loyal customer base and excellent brand recognition. Ideal for owner-operators or investors seeking a proven business model. Please do not speak to staff. All showings are by appointment only. (id:41954)
356 Goldhawk Trail
Toronto (Milliken), Ontario
Rarely Chance - Absolutely Stunning 3232 Sqft (MPAC) Detached House With Double Garage Located In High Demand Area & Friendly Neighbourhood - Milliken!! Large Five (5) Bedrooms, Separate Large Living Room/Family Room With Fireplace/Dining Room (Can Be Used As Office or Bedroom), Modern Kitchen with Eat-In Breakfast and Walk-Out To Backyard. Spacious Primary Bedroom Featuring 5 Piece Ensuite Bathroom and Walk-In Closet. Separate Entrance/ Finished Basement with 3 Bedrooms and Large Living Room. Oak Staircase With Metal Spindles, Sky Light With Plenty of Natural Light, House Features Hardwood Floors Throughout Main & 2nd Floor; Close to Schools, Public Transit, Supermarket, Restaurants, Large Parks, Shops, Community Centre, Groceries, Hwy 401/407, etc... (id:41954)
101 - 921 Midland Avenue
Toronto (Eglinton East), Ontario
Newly renovated 1 bedroom suite in very well managed building. Walking distance to Kennedy station and new LRT Eglinton line. Proposed new Scarborough Extension 1 min walk away. Stainless steel brand new appliances. All inclusive maintenance fees, electricity, heat just pay for your internet. 500 square feet of freshly updated living space. Large balcony and main floor living no need for use of the elevator. Parking included for this unit at no extracost. Friendly neighbours and communal building, nice place to live in or rent out. (id:41954)
306 - 44 Bond Street W
Oshawa (O'neill), Ontario
This well-spaced unit provides all that you need to live in comfort! Stylish & accessible living in this 1+1 bed, 2 bath condo in the heart of downtown Oshawa. A functional open-concept layout perfect for families, professionals, down-sizers, first-time buyers, or investors. The bright living and dining area is highlighted by floor-to-ceiling windows that flood the space with natural light. The modern kitchen is equipped with updated stainless steel appliances, maple cabinetry, and a peninsula quartz countertop, creating a seamless flow between cooking, dining, and entertaining. The spacious primary bedroom features a generous walk-in closet and a private 4-piece ensuite, offering a peaceful retreat at the end of the day. The den offers incredible versatility use it as a home office, guest room, reading nook, nursery, or an artists room to let creativity flow! An additional 2-piece powder room is perfect for guests and adds convenience to everyday living. This unit also includes the convenience of updated full-size, stacked in-suite laundry, one underground parking space (very close to the door), and a secure storage locker. Enjoy peace of mind knowing the washer, dryer, dishwasher, and oven are all under warranty until late 2026, and the HVAC system was newly installed just one year ago in 2024. The condo is located in a well-managed building that offers modern amenities such as on-site management/superintendent office, gym, sauna, and a party/meeting room. The building features ramps both indoors and outside, as well as wide doors and access points at all common area entrances, ensuring ease of mobility throughout. Live just steps from restaurants, cafes, shopping, parks, the UOIT/Durham College downtown campus, and public transit at your doorstep, making it an ideal spot for a walkable lifestyle.Whether you're looking to own your first home or seeking an investment in a growing downtown community, this unit checks all the boxes with its size, location, and style. (id:41954)
11 Covington Drive
Whitby (Brooklin), Ontario
'Nottingham' by Queensgate Homes nestled on a premium 60x140 ft treed ravine lot with pool, hot tub, extensive landscaping & walk-out basement! No detail has been overlooked from the moment you arrive at this Brooklin family home featuring a true backyard oasis complete with 18x41 ft saltwater pool, hot tub, incredible interlock, lush gardens & composite deck with unobstructed ravine views. Inside offers luxury upgrades throughout including hardwood floors & staircase, pot lighting, california shutters & the list goes on... Elegant formal living room & dining room with coffered ceiling & wainscotting. Kitchen with breakfast bar, ceramic backsplash & floor, stainless steel appliances & spacious breakfast area with garden door walk-out to the deck. Impressive family room with custom built-ins & cozy gas fireplace with stone mantle & backyard views. Convenient main floor laundry with garage access & office with french door entry. Upstairs offers 4 well appointed bedrooms, primary retreat with 5pc ensuite, electric fireplace & his/hers walk-in closets. 2nd bedrooms with 3pc ensuite, vaulted ceiling & built-in bed with shelving. Designed with entertaining in mind in the fully finished walk-out basement featuring a stunning glass staircase, large rec room with dry bar & gas fireplace, 5th bedroom, 3pc bath with jetted rainfall shower, built-in sauna with change room, exercise room, cold cellar & ample storage space. Situated amongst executive homes, steps to schools, parks, trails, downtown shops & easy 407 access for commuters. Don't miss your opportunity to live on the prestigious Covington Drive! (id:41954)
1515 - 160 Vanderhoof Avenue
Toronto (Thorncliffe Park), Ontario
Welcome To Your Dream Home. Spacious and Bright 2 Bedroom Unit @ Scenic III by Aspen Ridge. Large Balcony with Beautiful Unobstructed View. Open Concept Kitchen W/Island. Remote Operated Fixtures, Window Coverings. Roller Blinds, Granite Countertops. Easy Access to TTC, LRT Station, DVP, Shops, Supermarket & Restaurants. Great School Catchment-Bennington Heights ES, Leaside High School. Luxury Recreation Centre With 24 Hr Concierge. (id:41954)
3107 - 50 Ordnance Street
Toronto (Niagara), Ontario
Welcome to trendy liberty village! This luxurious condo consists of 2 bedrooms, 2 full washrooms, large balcony with unobstructed views of King West & Stanley Park. Nine foot high smooth ceiling. Modern kitchen with built-in appliances. Luxurious Amenities include: A spectacular fitness center, sleek party room, outdoor large pool, theatre room, kids playroom, outdoor BBQ & lounge, guest suites &, more. Blomberg Appliances including fully integrated paneled frost free refrigerator/freezer, built-in wall oven, glass cooktop, dishwasher, microwave, stacked washer & dryer, quartz countertops throughout. All elfs and window coverings. (id:41954)
Lph18 - 160 Vanderhoof Avenue
Toronto (Thorncliffe Park), Ontario
Bright & Spacious Lower Penthouse 1-Bedroom At Scenic On Eglinton! 613 Sq Ft + 83 Sq Ft Balcony With Unobstructed City Skyline Views. Functional Layout Offers Rare Comfort Compared To Todays More Compact One-Bedroom Builds. Features 9-Ft Ceilings, Floor-To-Ceiling Windows, Open Concept Living/Dining, And A Modern Kitchen With Granite Counters, Undermount Sink & Full-Sized Appliances. Generous Balcony Perfect For Morning Coffee Or Evening Sunsets. Steps To Future Eglinton LRT, TTC, Parks, Trails, Shops At Don Mills, DVP & 401.Includes 1 Parking & 1 Locker. A Fantastic Opportunity To Own In One Of Toronto's Most Desirable Neighbourhoods! (id:41954)
404 - 195 Redpath Avenue
Toronto (Mount Pleasant West), Ontario
Sun-Filled South-Facing Corner Unit in a 4-Year-New Building! Spacious & Functional 2 Bed, 2 Bath Layout with No Wasted Space. Enjoy a Large Wraparound L-Shaped Balcony, Built-In Appliances, Sleek Quartz Countertops, No Carpet, and Floor-to-Ceiling Windows. Architecturally Stunning, Professionally Designed Amenities, Craftsmanship & Breathtaking Interior Designs. Top-Tier Building Amenities Include Rooftop Pool, Gym, 24-Hr Concierge, Party Room, BBQ Terrace, Guest Suites, And A Badminton/Basketball Court! Prime Midtown Location Just Steps to Eglinton Subway, Upcoming LRT, Yonge Street Shops, Groceries, Fine Dining, and Entertainment. Ideal for End-Users or Investors Seeking Convenience & Lifestyle! (id:41954)
33 Blyth Hill Road
Toronto (Bridle Path-Sunnybrook-York Mills), Ontario
Over 6,600 sq ft of refined living space backing onto a rare ravine setting in the heart of the city. A Richard Wengle architectural masterpiece featuring a timeless Indiana limestone exterior, extensive custom millwork, wall paneling, and vaulted ceilings. Geothermal heating and cooling system, with heated floors throughout most of the lower level, bathrooms, and exterior hard surfaces including the driveway, porch, and front steps for effortless winter maintenance. Gourmet kitchen with large island, premium appliances, separate catering kitchen, and walkout to terrace with two built-in BBQs. Elevator access from the basement to the second floor. Second level features four skylights, vaulted ceilings, and four ensuite bedrooms. The primary bedroom includes a 10-piece marble ensuite, fireplace, and custom walk-in closet with laundry chute. Walkout lower level with oversized windows overlooking landscaped gardens, gym, media room, wet bar, games area, office, mudroom, and nanny suite. Located close to top private schools and the Granite Club. A rare opportunity in one of Torontos most sought-after neighbourhoods. (id:41954)
102 - 277 Davenport Road
Toronto (Annex), Ontario
One of the sexiest commercial spaces you will ever see. This architectural gem designed by Hariri Pontarini, 277 Davenport Rd is one of Yorkville's most desirable boutique luxury condominiums. Steps to the heart of Yorkville, Suite 102 delivers just shy of 3,700 sq. ft. of exquisite space, from the beautifully proportioned reception area to the open concept main floor with beautiful tall ceilings and dramatic double height ceiling draws the eye skyward towards the beautiful mezzanine level. Exeptional office/retail space zoned CR 2.0 for a variety of uses. Prime location, steps to the heart of Yorkville with superb exposure on Davenport between Bedford & Avenue Road. 2 Car parking, polished concrete floors, wheelchair accessible with ramp, 3 x 2 piece baths, ensuite laundry. 5 Minute walk to Dupont & Bay St. subway stations. (id:41954)
1615 Dundas Street W
Toronto (Dufferin Grove), Ontario
Stunning corner in a thriving stretch of Dundas West. Ideal for Cafe, Bottle Shop, Wine / Cocktail Bar or any style of light cooking hospitality concept. (No kitchen / venting). 750 Square feet of functional, clear space space with high ceilings, great windows and street presence. A great lay out with tasteful finished. You really need to see it to appreciate it. (id:41954)
118 Poyntz Avenue
Toronto (Lansing-Westgate), Ontario
Exceptional Opportunity in Prime West Lansing Location! Nestled in a highly sought-after neighbourhood among Multi Million dollars homes ,this premium 52 ft lot offers endless potential . Build your dream Estate or explore the option to sever and create two stunning new homes. Surrounded by top-ranked schools, vibrant parks, shopping, Hwy 401 access, and public transit, this property is perfect for builders, investors, or families seeking to design a custom residence. A rare find in an established community, offering exceptional lifestyle and investment potential! The design concept/renderings provided are for illustrative purposes only and do not represent the current state of the property.Buyer to conduct their own due diligence with respect to severance.Features a well-maintained home currently rented by a reliable tenant, who is willing to stay or vacate at closing. (id:41954)
11 - 1074 Bay Street
Toronto (Bay Street Corridor), Ontario
This prestigious Yorkville luxury townhouse offers an unrivaled fusion of style and convenience. An exquisite residence showcasing impeccable craftsmanship & designer finishes with numerous upgrades throughout. Ideally situated in sophisticated Yorkville and just steps to the designer boutiques along Bloor, world-class dining, U of T & easy access to transit, this home epitomizes refined urban living at its finest. A Sun Filled Corner Suite with floor to ceiling windows and an interior design that is as functional as it is elegant with nearly 3000 sq ft of interior living space and soaring 10 ft ceilings on the main level. With 3+1 bedrooms & 4 bathrooms and 1 of only 6 townhouses in the complex with a coveted south-facing view, this property offers a serene & picturesque backdrop thats rare to find in the city. Enjoy cooking in the beautiful open concept Irpinia kitchen with ample storage space and a pantry and features top-of-the-line appliances by Sub Zero & Wolf. The open concept design is complemented by soaring 10 ft ceilings on the main level and a custom glass stairwell connecting each level. A standout feature is the private ensuite elevator, allowing for effortless movement between all levels. The 2nd floor features a flexible floor plan with an oversized family room (could be converted to another bedroom if desired) while a 2nd bedroom with a 4 piece ensuite bathroom & an oversized laundry room with storage and a 3 piece hall bathroom complete the 2nd floor. The primary suite sits atop of the townhouse with a luxurious spa-inspired custom 5 piece ensuite bathroom, walk-in closet & more customized built-in closets. Relax, entertain & unwind on the beautiful rooftop terrace with BBQ hookup and fire table, room to lounge & dine in privacy with a canopy above. A rare 3 private car garage and a lower level with a mudroom and plenty of storage add to the functionality of this home. (id:41954)
1209 - 28 Sommerset Way
Toronto (Willowdale East), Ontario
Rarely Offered Renovated 1476 Sqft Townhome Built By Tridel. Beautiful Open Concept Main Floor With W/O Balcony, Powder Room. Spacious And Functional Layout With Direct Access To The Underground Parking. Designer Kitchen With Quartz Counters, Stainless Steel Appliances & Breakfast Bar. Balconies With BBQ Gas Line. Incredible Primary Bedroom Suite With Large W/I Closet. 3 Spacious Bedrooms,3 washrooms. Skylight. Earl Haig SS/McKee PS Prime School District. 5 Mins Walk To Subway, 2 Mins To 24Hrs Metro & All The Restaurants, Bars, TTC, Parks Nearby. (id:41954)
8 Brookfield Street
Toronto (Trinity-Bellwoods), Ontario
Welcome to 8 Brookfield Street, located in the most vibrant neighbourhood in Queen West - Ossington Village. Renowned for its first-class strip of restaurants, shopping establishments, parks & outdoor spaces, nightlife, boutiques, and galleries, Ossington Village captures the city's creative spirit...and 8 Brookfield is in the heart of it. This beautiful 4 bed, 2 bath sits on an expansive 18' x 125' lot that features a private backyard, surrounded by manicured trimmed hedges, custom stone fencing, enclosed pergola-vestibule with separate entrance to the basement, and a private two-car garage with extra space for storage; a very rare feature limited to only a handful of homes in the Ossington area. Fronting on the West side of the street, light flows seamlessly through the home allowing natural light to drench the first and second floor. Confirmed by the City of Toronto, this home is Laneway & In-Law Suite compatible with two full, separated kitchens allowing for endless income potential. Enjoy a morning coffee, a late night cocktail at the plethora of bars & shops, or a weekend stroll to Trinity Bellwood's Park, all within a 2 minute walk away. You truly have immediate access to the best everything downtown Toronto has to offer. There are very few opportunities to own a home like this in the core of city. When you're so perfectly located, your options are limitless. Your perfect Toronto experience awaits you at 8 Brookfield Street. (id:41954)
94 Colborne Street
Centre Wellington (Elora/salem), Ontario
Escape to Elora and discover one of the villages most iconic homes. Built by the towns original mill owner around 1900, this nearly 3,500 sq ft heritage home blends timeless character with modern comfort just steps from downtown. With soaring ceilings, oversized principal rooms, and large windows, this home is flooded with natural light and an incredible sense of space. Original hardwood floors, stained glass accents, and beautiful pocket doors highlight the craftsmanship of a bygone era, thoughtfully preserved throughout. The renovated kitchen features stone counters, premium finishes, and a generous island that flows effortlessly into both the formal and informal living areas. Upstairs, the timeless and luxurious primary suite offers a true retreat, complete with a stunning ensuite bathroom and a massive walk-in closet/dressing room. Two additional generous bedrooms offer comfort and privacy and as an added bonus - a third story loft adds even more space for guests, work, or play. Outside, imagine yourself enjoying a cup of tea on the wraparound front porch, perfect for peaceful mornings and neighbourly chats. The pool-sized backyard is beautifully landscaped with mature trees (one with a swing!), hardscaping, firepit, two decks, and a hot tub for year-round enjoyment. Deep historical roots, unbeatable curb appeal, and a walkable location just beyond the tourist path, this is a rare opportunity to own a piece of Elora's living history. (id:41954)
46 Fletcher Court
Guelph (Grange Road), Ontario
If you are looking for a cottage but just can't leave the city, this is the home for you. The lovely solid brick bungalow has a view that is second to none. Enjoy every season of this beautiful conservation lot. The bright and cheerful main floor offers 2 spacious bedrooms and an excellent living room. Carpet and barrier-free. The home offers a fantastic walkout basement and loads of natural light. It would be easy to have a second unit if necessary, especially with all of the big windows. There is a large recreation room as well as another bedroom and 3-piece washroom. The newly added Muskoka room is cozy and a great place to spend your summer nights. We haven't even mentioned that the home is nestled on a super sought-after court that leads to the neighbourhood park. This is the one you've been waiting for. Book your private showing today. (id:41954)
21 Severn River Sr406
Muskoka Lakes (Wood (Muskoka Lakes)), Ontario
SEVERN RIVER BOAT ACCESS ONLY 1.5 Acres | 130 Waterfront | Deep, Clean Swimming | Trent-Severn Waterway -Escape to The Serenity of Severn River Shores, Nestled between Lock 43 and 44 on The Renowned Trent-Severn Waterway in Beautiful Muskoka. This Rare 1.5-acre Retreat Offers 130 feet of Pristine Shoreline, Ideal for Swimming, Boating, and Paddleboarding.*** THE DETAILS*** The Property Features a 2-Bed Bunkie Cottage with a 2-Piece Bath & Laundry, a Large Storage Shed, and Multiple Sitting Areas Including a Fire Pit Overlooking The River. Whether you're Lounging in The Sun or Exploring by Boat, The Possibilities are Endless, Paddle to a Nearby Restaurant in under 5 minutes or Venture Out through Big Chute Marine Railway (Lock 44) and Thru Gloucester Pool to Lock 45 @PortSevern into Georgian Bay for an Unforgettable Day Trip.***MORE INFO***The Septic System has been Replaced by The Current Owners 2015, offering Value-Added Convenience. Note: The Main Cottage, has Sustained Catastrophic Roof Damage from Heavy Snow this Past Winter and is Being Sold in As-Is Condition, with NO Warranties. The Footprint is Valuable to Re-Build. Just 1.5 hours from The GTA to The Severn Falls Marina, this is a Unique Opportunity to Own Waterfront in Muskoka and Experience true cottaging in a Breathtaking Natural Setting. (id:41954)
136 Hedgewood Lane
Gravenhurst, Ontario
Immaculate bungalow on private forested lot in Pineridge Gravenhurst! With 2,141 sq ft total finished living space, 2 + 1 Bedrooms, 2.5 Bathrooms, double car garage with epoxy floors and whole home Generac system this home has it all! Pride of ownership shines in this bright and beautifully maintained home, offering 1,741 sq ft on the main floor plus a partially finished FULL HEIGHT basement. Original owner, built in 2006 being offered for the first time. Rare open-concept floorplan features a spacious living area, family room, kitchen with large island, and upgraded appliances ideal for both entertaining and everyday life. The main-floor primary suite offers a walk-in closet and 4 piece ensuite, while main-floor laundry and inside access to the garage add to everyday convenience. The partially finished basement includes a generous rec room space ready for the new owners personal touches, third bedroom, half bathroom, and a workshop area, with enough space for hobbies, guests, or extended family. A pool table is included, and the open layout continues downstairs for a bright, welcoming feel. Enjoy the Pineridge community and clubhouse amenities for many social events year-round. Walking distance to Gull Lake Rotary Park as well as Down town Gravenhurst for all your amenities, restaurants and shops. This well designed bungalow in prized Pineridge area of Gravenhurst won't last long, book your showing today! Pineridge Association fees are $360/year. (id:41954)
48 Windemere Crescent
Stratford, Ontario
There is so much to love about this captivating renovated home! 4 level side split homes are built with a layout that compliment the needs of a growing family, and this one is proof. The alluring curb appeal will entice you immediately! As you enter the front door, a chic living room with large bay window, welcomes all your guests making entertaining easy. The dining room and tastefully designed kitchen is bright, airy and functional. On the upper level you will find 3 nice sized bedrooms, and a stunning 4 piece bathroom. Down to the next level where you can sit and enjoy your morning coffee, prepare for your work day, or catch up on the news. A 3 piece bath rounds out this floor. Patio doors take you to the patio and pool sized, fully fenced back yard! In the lowest level, the kids can watch their favourite movies while entertaining their friends in the finished recroom. The laundry room boasts storage and easy access to all utilities. Meticulously kept inside and out this home is a true gem! The bonuses? Attached garage, oversized back yard, Avon School Ward and best of all, move-in ready! Close to schools and west end amenities this home is located in one of the most sought after quiet neighbourhoods - now is the time! (id:41954)
223 Lindsay Street
Midland, Ontario
Full of character and modern upgrades, this 1890s home sits on a quiet street surrounded by great neighbours. Featuring 2 bedrooms, an oversized kitchen and bathroom with plenty of storage, and a freshly painted interior, it blends historic charm with thoughtful updates. Major updates include newer wiring, plumbing, furnace and roof. Most windows approx. 2.5 years old. The whole house has been insulated with spray foam/BIBS combo. The attic has been fully spray-foamed, offering excellent potential for finishing and adding even more living space. Enjoy a large, fenced backyard with a covered deckperfect for relaxing or entertaining. Just steps from Georgian Bay, walking trails, and downtown Midland. Close to Little Lake Park and Wye Marsh Whether you're looking for your first home or a charming downsizer, this unique home in an unbeatable location is one you wont want to miss! (id:41954)
413294 Baseline Road
Durham, Ontario
This stunning 6.43-acre hobby farm offers breathtaking sunrise and sunset views and a peaceful rural lifestyle just 7 minutes from town amenities. This custom 3 bed, 2 bath ranch bungalow, with approx. 1,885 sft of finished living space includes a finished w/o basement. Equestrians will appreciate the 50' x 80' indoor riding arena with steel siding, complete with four hardwood stalls, rubber mats in the tack-up area, a tack room, a viewing room or office above, and hay storage over the stalls. The arena features 3 exit points, including an oversized sliding door with motorhome clearance. Outdoors, the 100' x 150' sand ring provides ample space for riding and training, while 3 fenced paddocks—each with run-in sheds and electric fencing—are ready for horses, ponies, goats, or other animals. The property has convenient water access in 3 locations: within the arena and stall area, outside near the paddocks, and in the bunkie area. Both the stable and bunkie are equipped with electricity, and the bunkie itself offers potential as a workshop, studio, or future guesthouse. There is also a dedicated motorhome hookup beside the house for plug-in capability. The main residence features a wrap around deck, a kitchen with a w/o to the deck and above-ground pool, a spacious living and dining area with large windows, and a generously sized main fl laundry rm (could be conv. to an add. bedroom) . The primary bedroom includes a full ensuite with a skylight. A recently added mudroom provides a practical space for boots, coats, and riding gear. The finished bsmt offers a w/o to the backyard, a rec room, and a bedroom, along with a storage area. Outdoor living is enhanced by the above-ground pool with a newer heater (2022) and brand new liner and pump (2024). A small pond add to the property's charm, while a private road allows easy access for visitors or campers to reach the back field. And lastly, there are several nearby riding trails minutes away! Book your private showing today! (id:41954)
2229 Herrgott Road
St. Clements, Ontario
LUXURIOUS COUNTRY PARADISE – JUST MINUTES FROM THE CITY This stunning executive retreat sits on nearly two acres of picturesque landscape, offering over 6,000 square feet of finished living space designed for a lifetime of comfort, entertainment, and tranquility. Swim yearround in the impressive 15’x30’ indoor swimming pool, complete with patio seating, a bathroom, and a change room. Floor-to-ceiling windows surround the space, providing breathtaking views of the lush, treed property. The sunken living room features a striking floor-to-ceiling woodburning fireplace with a beautiful brick facade, creating a warm and inviting atmosphere. Overlooking Martin’s Creek and century-old Sugar Maples, this space offers a truly picturesque setting. For added peace of mind, the home is equipped with a natural gas generator that can power the entire house and garage when needed. The triple-car garage provides ample space for vehicles and recreational equipment, along with a 9,000-pound hoist for car enthusiasts. Above the garage, a beautifully finished studio offers privacy for visiting family and friends. The fully paved driveway accommodates parking for 15 or more vehicles, making it ideal for entertaining guests. Additional luxury features include heated floors in the bathrooms and kitchen, a central vacuum system with broom chutes in the kitchen and laundry room, a fully fenced dog run, a wood storage shed, and 200-amp service. This is country living at its finest, with no overcrowded neighborhoods—just privacy, nature, and endless possibilities. Book your private tour today and experience this extraordinary home for yourself. (id:41954)
13 Hopkins Street
Thorold, Ontario
Welcome to this expansive and thoughtfully crafted Rinaldi-built home, set in one of Thorold's most desirable neighborhoods. Offering over 2,800 sq ft above grade and more than 4,000 sq ft of total finished living space, this property effortlessly adapts to your lifestyle, whether you're growing your family, accommodating multiple generations, or looking for a smart investment. The main floor features newly upgraded hardwood flooring and a bright, open layout designed for both everyday comfort and seamless entertaining. A natural gas fireplace adds warmth and charm, while oversized windows and a striking chandelier bring elegance and natural light to the living and dining areas. The kitchen is both stylish and functional, truly the heart of the home. Upstairs, the spacious primary suite offers a private ensuite and walk-in closet, accompanied by generously sized secondary bedrooms with custom closets for optimal storage. The fully finished basement is a true highlight, boasting a legal 2-bedroom apartment on one side and a separate owner-use space on the other, each with private entrances. Ideal for in-laws or rental income. Outside, you'll find a landscaped lot with an extended driveway, custom retaining wall, dual side entrances, and a welcoming covered front porch. With its flexible layout, prime location, and strong long-term potential, this property checks every box. (id:41954)
433 Second Street
London East (East H), Ontario
Triplex on double lot (70' frontage x 150' deep), fully rented, 4 minute drive to Fanshawe College. Shared laundry in basement, double private driveway. Zoned R2-3. This unit is currently fully rented and producing good income (please contact LA) and is a unique investment opportunity. Close to amenities and public transit. (id:41954)
433 Second Street
London East (East H), Ontario
Triplex on double lot (70' frontage x 150' deep), fully rented, 4 minute drive to Fanshawe College. Shared laundry in basement, double private driveway. Zoned R2-3. This unit is currently fully rented and producing good income (please contact LA) and is a unique investment opportunity. Close to amenities and public transit. (id:41954)






