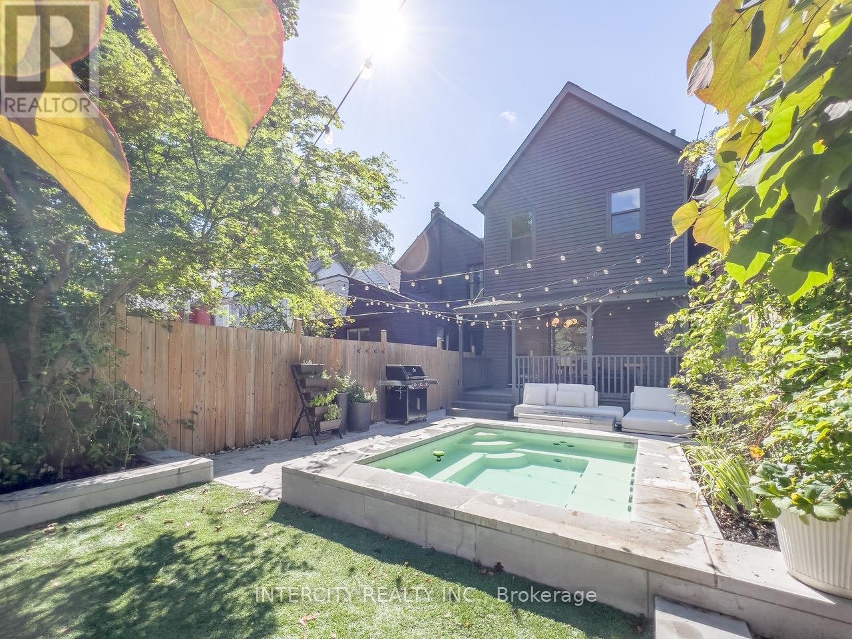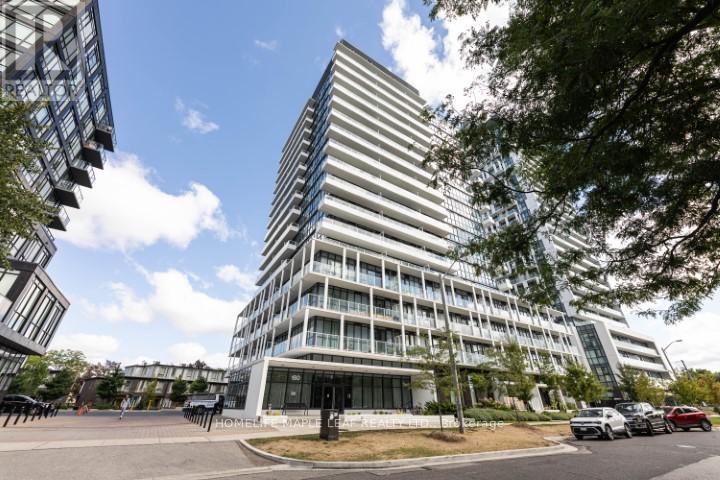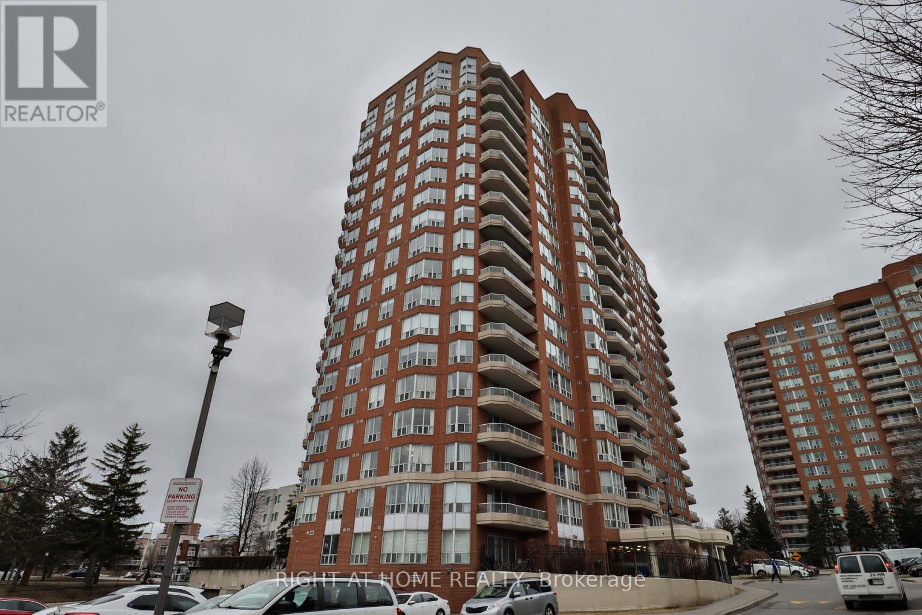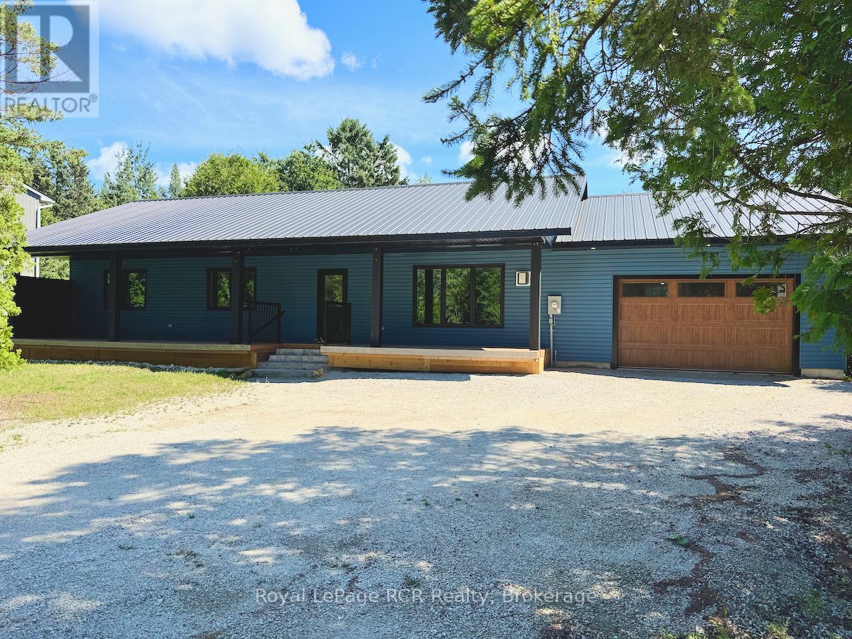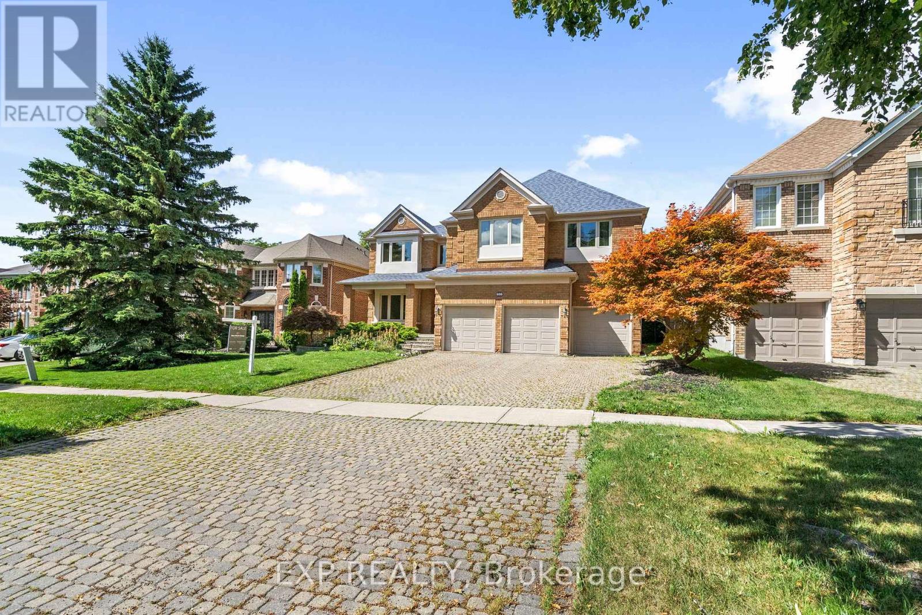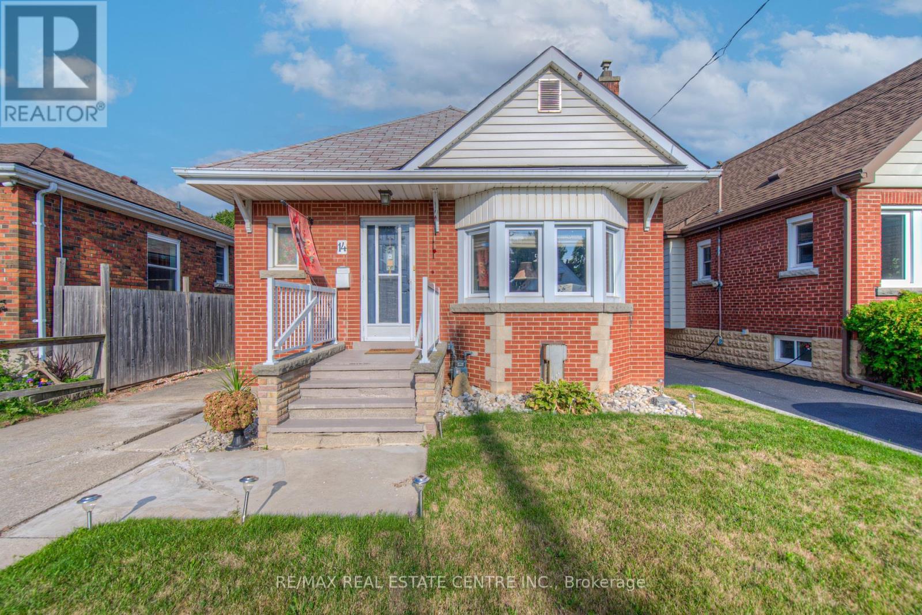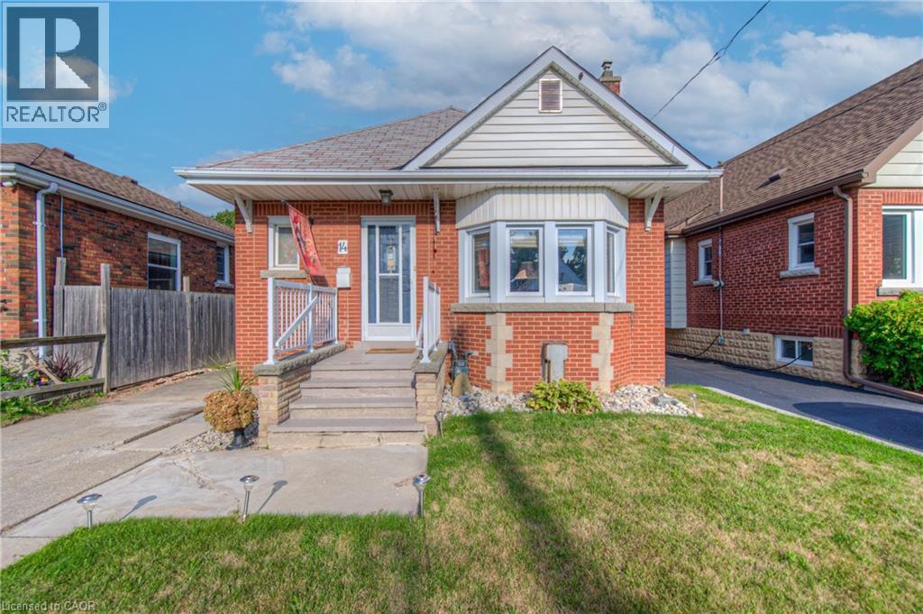1357 Hutchinson Road
Haldimand (Dunnville), Ontario
Attention Builders & Investors!Discover a unique opportunity in a charming town of Dunnville by beautiful Lake Erie, Mins to the renowned fishing destination-Port Maitland. This 6.73-acre parcel offers potential to develop 156 senior apartments. A nearby school can be converted into a vibrant activity center for residents. Seller is ready to assist with building permit applications. Perfect for those looking to invest in the growing senior living market, Commercial Full Zoning, Contact me today for full details. (id:41954)
2431 Jarvis Street S
Mississauga (Erindale), Ontario
Welcome To 2431 Jarvis Street, A True Masterpiece Of Luxury Refinement, State Of The Art Technology & Astounding Attention To Details. This Beautifully Maintained And Spacious Family Home Located In One Of Mississauga's Most Sought-after Neighborhoods. It Situated On A Spectacular Massive 459' Secluded Treed Lot Backing Onto Credit River. The Recently Renovated Kitchen Featuring Sleek Countertop, High End Appliances, Ideal For Both Meal Prep And Casual Dining. Family Room Features Two Sided 800 Gallon Saltwater Fully Automated Aquarium. The Primary Bathroom Includes A High-tech Shower System With An Integrated Bluetooth Music Player, Allowing You To Enjoy Your Favorite Playlists, Podcasts, Or Calming Spa Sounds Right From The Shower. A Massive Over 5,703 Sqft Living Space With Functional Layout. Completed Finished W/O Basement With Direct Access To Treed Yard. Just 3 Mins Drive To The University Of Toronto Mississauga Campus. Mins To Highways, Supermarket, Public Transit And Park. This Home Is A True Gem That Blends Timeless Design With Smart Home Technology. Whether You're Relaxing In Your High-tech Shower, Or Hosting Guests On Beautiful Deck, 2431 Jarvis Street Delivers A Lifestyle Upgrade You Do Not Want To Miss. (id:41954)
202 - 1055 Dundas Street E
Mississauga (Applewood), Ontario
Don't miss this rare 4-bedroom townhome in a prime location! Featuring newer windows and freshly painted walls, the first floor includes a living room, kitchen, and breakfast area, plus a 4th bedroom that can also serve as a spacious study. Enjoy your own private terrace filled with bright sunlight. The second floor boasts three bright and spacious bedrooms and a 4-piece bathroom. With a modern style, friendly neighbors, a great community, convenient transportation, and a variety of shops, everything you need is just around the corner (id:41954)
2191 Grainger Loop
Innisfil (Alcona), Ontario
Wow! Prepare to be impressed the moment you step inside this stunning four-bedroom, three-bathroom home offering over 2,000 square feet of luxurious, meticulously designed living space. A true standout feature is the oversized 12-foot garage door with a convenient lift system, providing exceptional storage for larger vehicles, seasonal items, or even a home workshop. From the expanded interlock driveway framed by landscaped gardens, to the rich oak hardwood flooring, smooth ceilings, and elegant waffle ceiling with pot lights, every detail has been carefully crafted for style, comfort, and functionality. The main living area features a striking custom wall with built-in TV and ambient lighting, creating a warm yet sophisticated atmosphere. At the heart of the home lies a chefs kitchen complete with a large eat-in island with waterfall quartz countertops, coffee station, premium black stainless steel appliances, and a sleek chimney range hood that serves as both centerpiece and focal point. The bright breakfast area, highlighted by pot lights, walks out to a private, fully landscaped backyard featuring oversized interlock stone, a 12x14 gazebo with mounted TV, and mature trees offering year-round privacy. Perfect for both entertaining and relaxing, this outdoor space truly extends the living area. Upstairs, four generous bedrooms provide comfort for the whole family, each with blackout blinds for restful nights. The primary suite offers oak hardwood floors and a spa-inspired ensuite with a soaker tub, while the upper hallway continues the oak hardwood theme, creating a seamless and elegant flow. Additional highlights include a basement with completed metal framing, providing a head start on future finishing. Nestled in a highly desirable, family-friendly neighbourhood, this home is within walking distance to schools, parks, shops, and more. A rare opportunity to own a turn-key, high-end property that combines luxury and everyday convenience! (id:41954)
3103 - 375 King Street W
Toronto (Waterfront Communities), Ontario
Luxurious M5V Boutique style Condo, a LEED Gold Status certified building, located in the heart of Torontos vibrant Entertainment District! This sun-filled 2-bedroom, 2-bath corner suite boasts soaring 9 ceilings, floor-to-ceiling wrap around windows, and unobstructed south-facing views of the lake and city. Featuring a modern open-concept layout with stainless steel appliances, gas stove, granite counters, newer floors, and custom rolling blinds. The spacious primary bedroom offers a walk-in closet and spa-like 4-pc ensuite, while the private balcony with wood deck tile, is perfect outdoor retreat. Enjoy amazing building amenities including 24-hr concierge, rooftop patio, fitness centre, party room, and visitor parking. One parking and one locker included. Steps to CN Tower, TTC, top restaurants, shops, universities, and the best of downtown living with reduced traffic flow for a quieter urban living experience. (id:41954)
33 Frederick Todd Way
Toronto (Thorncliffe Park), Ontario
Near New Luxury Condo Around Leaside Area. Gorgeous 2 Bedroom + 2 Washroom, 9Ft High Ceiling. Functional Layout With No Wasted Space. Steps To LRT Laird Station, All Top-Schools In The Area, Easy Access To Sunnybrook Park And Sunnybrook Hospitals, DVP, Steps to Newly Open TTC Eglinton Line. Numerous Restaurants, & Shopping Stores. Bright & Spacious West Garden Court View. Laminated Floor Through Out. Indoor Pool. Outdoor Lounge With Fire Pit & BBQ. Private Party and Dining Room. (id:41954)
1005 - 75 Oneida Crescent
Richmond Hill (Langstaff), Ontario
One of the best layout, Unobstructed EAST Sunrise View, Like new 1 bedroom plus den spacious unit. Within walking distance to Langstaff GO Train, Richmond Hill Centre Viva & YRT bus station, Cineplex cinema, shops & restaurants on Yonge Street, Best Buy, Home Depot & more. Suite features 9ft ceilings, easily enclose-able den, laminate floors throughout, large windows, extra storage in laundry room, large balcony, centre kitchen island, stainless steel appliances! Enjoy state of the art building amenities such as indoor pool, whirlpool, outdoor terrace with lounge area, bbq, and fireplace, well equipped fitness centre, Yoga room, party room, Unit is move in ready with 1 parking 1 locker (id:41954)
1 - 780 Dundas Street
Woodstock (Woodstock - South), Ontario
Once in a while Exceptional business opportunity to own a well-established Indian restaurant, sweets, and meat shop located in a prime, high-traffic area with excellent visibility. This thriving turnkey operation features a full-service restaurant, an authentic Indian sweets counter, and a meat shop, all catering to a loyal and diverse customer base. The business generates strong and consistent sales and is currently set up to seat 50 guests, with city-approved capacity for more than this number. Fully equipped with commercial kitchen appliances and fixtures, this space offers both stability and significant growth potential. Separate area for storage. Ideal for investors or owner-operators looking to step into a successful, reputable business with room to expand. For more information, please get in touch. (id:41954)
92 Dagmar Avenue
Toronto (South Riverdale), Ontario
Stunning 3 Bedroom + Basement Bedroom Home In Charming Leslieville/South Riverdale Neighbourhood! Featuring Gorgeous Hardwood Floors Throughout and New (2025) Vinyl Basement Flooring. Elegant And Practical Living Spaces, 4 Generous Baths & Luxurious Primary Bedroom Retreat, And A Custom Kitchen With Large Island & Quartz Counters. Professionally Landscaped Backyard W/Swim Spa - Perfect For Entertaining! Private Parking. Steps Away From All The Amenities Leslieville Has To Offer, Including Great Parks & Countless Dining, Shopping & Entertainment Options. (id:41954)
# 308 - 180 Fairview Mall Drive
Toronto (Don Valley Village), Ontario
Welcome to VIVO Condos - Luxury Living in the Heart of Don Valley Village. This vibrant community offers residents unmatched convenience and connectivity across the GTA. Enjoy quick access to Hwy 401,404 and DVP, providing direct routes downtown, to Scarborough, Pickering/Ajax, or Pearson Airport. A TTC bus at your doorsteps, with Don Mill Subway just a short walk away, plus York Region Transit & GO Transit connections. Steps to Fairview Mall, parks, schools, banks, library and entertainment. The primary suite boasts 9-foot-ceiling, floor-to-ceiling windows, abundant natural lights and a luxurious 4-piece ensuite, and closets offering generous storage space. The den, with sliding doors for added privacy, is ideal as a home office, guest space or reading nook. The European - inspired kitchen features stainless steels appliances, quartz countertops and a portable island. Building Amenities include a gym, yoga room, media room and visitor parking are included at no additional cost. Guest suites and the party/meeting room are also available for use with applicable fees. (id:41954)
410 Mclevin Avenue
Toronto (Malvern), Ontario
Stunning 2-Bedroom Corner Unit! This high-demand gem features sleek laminate flooring, modern light fixtures, and an open-concept layout. Enjoy breathtaking panoramic views from your oversized private balcony. The spacious master suite boasts a 6-piece ensuite and walk-in his/her closet. 24-hour gated security ensures peace of mind. Prime location-steps from TTC, top-rated schools, shopping, and more! Don't miss this rare opportunity-schedule your viewing today! (id:41954)
1304 - 10 Northtown Way
Toronto (Willowdale East), Ontario
Beautiful Corner 2+1 Unit With Unobstructed South East View, Large Living & Dining Room,Open Concept. Walk-Out To Large Balcony. New Painting, Amazing Layout. Elite Living, Steps To Subway,Park,TTC, School & Yonge St, 24 Hrs. Concierge, Facilities Including Party Room, Indoor Pool, Sauna, Gym. (id:41954)
53 Baywatch Drive
Northern Bruce Peninsula, Ontario
CONTEMPORARY DESIGN, practically BRAND NEW (finished in 2022) raised bungalow in POPULAR PIKE BAY AREA. 1,425 sq ft of ONE FLOOR LIVING SPACE offering 3 bedrooms, 2 full bathrooms incl. 4pc ENSUITE! Open concept living-dining-kitchen areas with full views of PROPANE FIREPLACE; breakfast-bar area. STUNNING KITCHEN with custom finishes including QUARTZ COUNTERTOPS, white tile backsplash, ACCENT LIGHTING, pantry-style roll-out cabinet shelving & STAINLESS STEEL APPLIANCES. Interior finishes include CRISP WHITE shaker-style doors, BLACK hardware, BROWN wood-look flooring, LED lighting & custom-fit window coverings. Plenty of OUTDOOR LIVING SPACE, including a 400 sq ft MODERN COVERED FRONT PORCH for outdoor living and a patio door walk-out to PRIVATE BACKYARD. Oversized, fully insulated & finished ATTACHED GARAGE, with MUDROOM AREA entry to the home. All interior walls and crawl space SPRAY-FOAM INSULATED, making a SUPER ENERGY EFFICIENT HOME!! Modern Mechanicals - FORCED AIR FURNACE, central-air conditioning, ON-DEMAND HOT WATER, HRV-air exchanger, IRON FILTER SYSTEM. Low-maintenance vinyl siding & STEEL ROOF. Perfect mid-peninsula location for a PERMANENT HOME or VACATION GETAWAY. Steps to Pike Bay - Lake Huron ... walk to water access, Pike Bay beach, Pike Bay General Store incl. LCBO outlet! OFC SNOWMOBILE and ATV TRAILS in the area. 10min drive to Lions Head with shops, restaurants, 4-bed hospital, school, marina and BRUCE TRAIL ACCESS. 25mins to Wiarton, 30mins to Sauble Beach and 40mins to Tobermory. (id:41954)
959 Lockwood Circle
Newmarket (Stonehaven-Wyndham), Ontario
Welcome to 959 Lockwood Circle, an exceptional estate residence nestled in one of Newmarkets most sought-after family neighbourhoods. This beautifully appointed home blends timeless elegance with modern comfort, offering generous living spaces, refined finishes, and a warm, inviting atmosphere perfect for creating lasting family memories.Set within an exclusive enclave of stately homes, this property offers more than just a place to live, it's a lifestyle. Families will appreciate the proximity to top-rated public and private schools, a vibrant community centre, and abundant parks and recreation facilities. Nature lovers will enjoy miles of scenic trails and pathways right at their doorstep, perfect for peaceful walks, cycling, or exploring the areas natural beauty.This is a neighbourhood where neighbours become friends, children thrive, and life feels balanced. From weekend sports to local festivals, from quiet evenings on the porch to active days at nearby parks, every element supports a rich, connected family life.If youve been searching for a home that offers space, elegance, and a strong sense of community, with every amenity close at hand, this is the quality of life you've been waiting for. (id:41954)
314 Mullighan Gardens
Peterborough North (North), Ontario
Welcome to 314 Mullighan Gardens, a beautifully updated home nestled in the sought-after Trails of Lily Lake, a master-planned community in Peterborough's vibrant west end, just minutes from shopping centers, top-rated schools, PRHC hospital, and scenic trails. This nearly-new 4-bedroom, 3-bathroom home effortlessly blends modern comfort with everyday convenience. Step inside to find a bright, open-concept layout enhanced by recent cosmetic renovations including fresh paint, designer lighting, and elegant finishes throughout. The heart of the home is a tastefully designed chefs kitchen featuring quartz countertops, premium stainless steel appliances, sleek cabinetry, and a spacious island perfect for entertaining. The main floor offers a warm and functional flow into the living and dining areas, while upstairs you'll find four generously sized bedrooms, including a primary suite with a walk-in closet and spa-inspired ensuite plus a full bath and upper laundry. The attached double-car garage, ample driveway parking, and charming curb appeal make a strong first impression, while the unfinished basement offers endless potential for future living space, a home gym, or income suite. Set in a safe, family-friendly neighborhood with easy access to major highways, this turn-key home delivers location, lifestyle, and long-term value in one incredible package. It's a MUST SEE! (id:41954)
26 Leighland Drive
Markham (Unionville), Ontario
Beautiful Home In Sought-After Unionville Area. Front Door Facing Park! 50x110 Ft Lot. Extra Long Interlock Driveway Can Park 5 Cars. No Sidewalk. Double-Car Garage W/ Separate Entrance/ Garage Door Opener. Hard Wood Floor Through-Out. No Curbs On Main Floor. Bright & Spacious Living Room W/Bay Window & South-Facing Park View. Roof Skylight Enhances Abundant Natural Light. Main Floor 4-Pc Bathroom & Large Family Room W/ Closet (May Be Used As In-Law Suite). Open Concept Kitchen W/ Granite Countertop & Lots Cupboards & Picture Window Viewing Beautiful Backyard. Breakfast Area W/O To Glass-enclosed Sunroom. Spacious Dinning Room W/O To Hugh Backyard Deck. 4 Bedrooms / 3 Bathrooms On Second Floor. Finished Basement. 5th Bedroom W/4Pc-Ensuite, 2 Large Entertainment Rooms. Rough In Central Vacuum. Close To High Ranking Schools(Coledale PS, Unionville HS, St. Justin Martyr Catholic ES, St. Augustine Catholic HS), T&T Supermarkets, Shopping Malls, Parks, Hwy404/Hwy7, Public Transits. (id:41954)
14 Barons Avenue S
Hamilton (Bartonville), Ontario
Beautiful 2 bedroom, 1.5 bath bungalow in fantastic southeast Hamilton neighbourhood. Huge finished rec room with walk-up to fenced backyard. Basement has in-law suite potential. - 12X12 Deck with Gazebo - 2 Gas Fireplaces - All Brick - Huge Rec Room w/ Gas Fireplace - Bosch Dishwasher - Close to buses, schools, shopping, parks -separatebreaker on panel for future Hot Tub (50 AMP) - 200 AMP, finished basement, long side driveway for 3 cars + detached garage. - Most windows replaced Don't miss this great home. Flexible closing. (id:41954)
26 Silbury Drive
Toronto (Agincourt North), Ontario
This beautifully renovated 2-storey detached home with a double garage is located in the highly demanding Agincourt neighborhood in Scarborough. Ideally situated, it offers convenient access to the GO Train Station, Highway 401, and Scarborough Town Centre.Nestled in a well-established community that seamlessly combines top-rated schools, parks, diverse dining, shopping, entertainment, and employment opportunities, this home is perfect for families seeking both comfort and convenience.Featuring 4+2 bedrooms and separate entrances, the property offers two fully self-contained living units, with a total living space of approximately 2,700 sq. ft. Whether you need room for an extended family or want to generate additional rental income, this home provides the flexibility to do bothhelping reduce mortgage pressure without compromising your quality of life.With move-in ready condition and no need for further upgrades, this is truly an exceptional opportunity offering outstanding value! (id:41954)
118 - 1965 Upperpoint Gate
London South (South B), Ontario
Discover the last luxurious three-story modern townhome by Legacy Homes of London, located in the highly desirable Warbler Woods in West London. This unit offer's 2,300 square feet of finished living space across three spacious levels. With 4 bedrooms and 4 bathrooms, each home showcases designer high-end finishes throughout.Enjoy 9-foot standard ceilings on the main and second levels, complemented by elegant 8-foot doors. The main level features a convenient separate entrance with a bedroom, ensuite bath, and walk-in closet. The second level boasts an open-concept kitchen, dining, and living area, with oversized windows that flood the space with natural light. Oak-engineered hardwood flooring runs throughout. The modern kitchen feature crisp white cabinets, quartz countertops, oversized islands, and all appliances. Trendy black Riobel plumbing fixtures are standard throughout. A 6'x8' covered patio slider off the dining area provides access to your private balcony, complete with maintenance-free composite decking. The third level includes 3 generously sized bedrooms, 2 full bathrooms, and a laundry room. The primary bedroom is a retreat with a walk-in closet and a spa-like ensuite featuring a double sink vanity and a walk-in glass shower. Equipped with a detached driveway and a single-car garage, reflecting very high builder standards. The excellent location is close to parks, walking trails, golf courses, top schools, restaurants, West 5, and offers easy highway access. (id:41954)
182 Mcnicoll Avenue
Toronto (Hillcrest Village), Ontario
Golden opportunity to own a family home or an investment property that is only 950M away from the Seneca Polytechnic Newnham Campus, or 6 houses away from the TTC buses on Don Mills Road - easy access to Don Mills Station at Fairview Mall. Solid all brick B/S home with 3 bedrooms on upper floor+ 2 bedrooms and 1 kitchen in the basement which is self-contained with its own separate side entrance - it could be a potential income source. This lovely home is modernized with 3/4" hardwood floor, modern kitchen, led ceiling lights, thermal windows, etc. Double driveway for 4 vehicles. Premium lot size in North York location. Schools: Hillmount Public School (JK - 5); A Y Jackson Secondary School (9 - 12); Highland Middle School. (id:41954)
108 Gordon Street S
Chatsworth, Ontario
This open-concept bungalow offers serious potential for the right buyer. Spacious bungalow with gorgeous vaulted ceilings in tongue and groove pine and over 2,200 SqFt of living space sitting on a massive 0.59 acre lot in Williamsford, minutes from Owen Sound and Markdale. This home features an inviting open-concept design, with the kitchen and dining area overlooking the huge living room, and an attached 2-car garage with inside entry. The main level offers approx. 1,425 SqFt including three bedrooms, main floor laundry and patio doors from kitchen to a raised deck. The lower level provides approx. 800 Sq.Ft of finished living space with a family room, fireplace, office, bath, and 3 additional bedrooms that offer great flexibility and in-law suite potential. Recent updates include: roof (2024), hot-water tank and pressure tank (2024), well pump (2025), siding (2012), and windows (2012, with the exception of the vaulted front). This property is an excellent opportunity for buyers who want to Bring their vision and tools - looking to personalize a home and add value through updates. With its large lot, attached double garage, and open floor plan, it offers plenty of potential in a desired Grey County location. (id:41954)
115 Vanhorne Close
Brampton (Northwest Brampton), Ontario
Welcome to 115 Vanhorne Close, a stunning detached 4-bedroom, 3-bathroom home located in the highly desirable Northwest Brampton community. Boasting nearly 2,000 sq. ft. of thoughtfully designed living space, this residence offers the perfect blend of comfort, functionality, and style ideal for growing families or those who love to entertain. At the heart of the home lies a chef-inspired kitchen, complete with a gas range, expansive center island, ample counter space, and upgraded light fixtures that infuse modern elegance throughout. Step outside to a beautifully upgraded backyard, perfectly designed for both relaxation and entertaining. Eco-conscious buyers will appreciate the energy-efficient features, including a heat pump, newer furnace, on-demand hot water system, and a full-home water filtration system ensuring comfort while keeping utility costs low. Upstairs, the spacious primary suite offers a walk-in closet and a beautifully finished ensuite, while three additional generously sized bedrooms provide plenty of room for family and guests. A versatile flex room serves perfectly as a nursery, home office, or cozy reading nook. The large unfinished basement, complete with rough-in plumbing, provides endless opportunities whether as personalized living space or a potential income-generating apartment. The homes exterior upgrades enhance curb appeal and create a welcoming outdoor space, making the backyard an extension of the homes inviting atmosphere. Impeccably maintained and move-in ready, this property combines modern convenience with everyday practicality. Located within walking distance to schools, parks, and amenities, and just minutes from Mount Pleasant GO and the local community center, this home offers unmatched convenience for commuters and families alike. A must-see opportunity in one of Brampton's most vibrant neighborhoods! (id:41954)
14 Barons Avenue S
Hamilton, Ontario
Beautiful 2 bedroom, 1.5 bath bungalow in fantastic southeast Hamilton neighbourhood. Huge finished rec room with walk-up to fenced backyard. Basement has in-law suite potential. - 12X12 Deck with Gazebo - 2 Gas Fireplaces - All Brick - Huge Rec Room w/ Gas Fireplace - Bosch Dishwasher - Close to buses, schools, shopping, parks -separatebreaker on panel for future Hot Tub (50 AMP) - 200 AMP, finished basement, long side driveway for 3 cars + detached garage. - Most windows replaced Don't miss this great home. Flexible closing. (id:41954)
3450 Trilogy Trail S
Mississauga (Churchill Meadows), Ontario
Welcome to this meticulously maintained home a stunning 4+2 bedroom, 5-bath property offering over 3,100 sq. ft. of living space on one of the best lots in the area. Featuring an exposed concrete driveway and backyard patio with a professionally landscaped backyard oasis, this home is designed for both everyday family living and entertaining, indoors and out. The main level boasts a fabulous open-concept layout with a spacious family room and gas fireplace, formal dining, breakfast area, and a chef's kitchen with stainless steel appliances, granite counters, backsplash, extended cabinets, and oak staircase. Hardwood flooring throughout the main and upper levels, skylight,new blinds, pot lights, and 9-ft ceilings add to the elegance. Upstairs offers 4 bedrooms, 3 bathrooms, and a dedicated study that can easily be converted into a 5th bedroom. The primary suite features a walk-in closet and a luxurious ,upgraded ensuite with a free-standing tub.The finished legal basement apartment includes 2 bedrooms, a full bath, laminate flooring with dricore subfloor, lots of storage, and a separate side entrance perfect for extended family or rental income.Step outside to a massive backyard with an above-ground pool, exposed concrete patio, storage shed, gas line for BBQ, and an automatic lawn sprinkler system in the front and back.Additional features: main floor laundry with cabinetry garage access, extended cabinetry, and professionally landscaped grounds.Prime Location: Close to highways, top-rated schools, shopping, parks, Churchill Meadows Community Centre, and the Ridgeway Plaza . Roof 2024 ,water heater owned 2022,furnance 2022 with seven year warranty.Legal basement built in 2021 Dont miss the virtual tour! tttps://aryeo.sfo2.cdn.digitaloceanspaces.com/listings/0198ca6c-6470-726b-81f8-090d71cacac9/files/0198d55a-7353-73de-a8ec-e77f20a51016.mp4 (id:41954)


