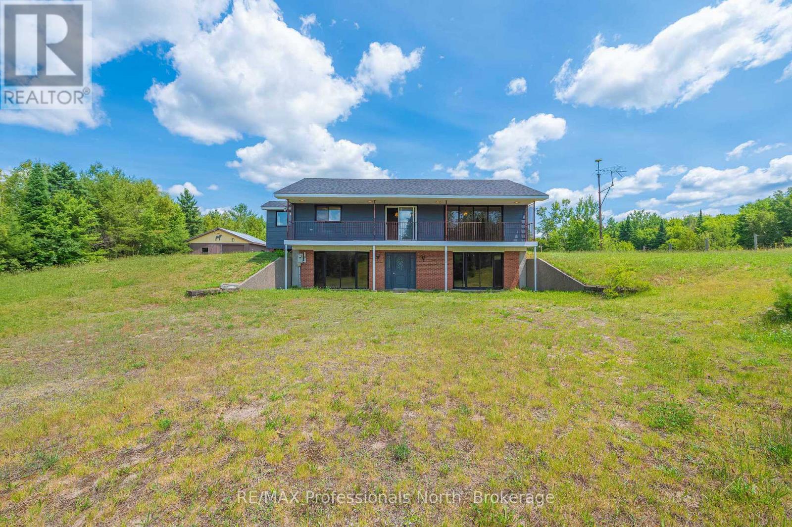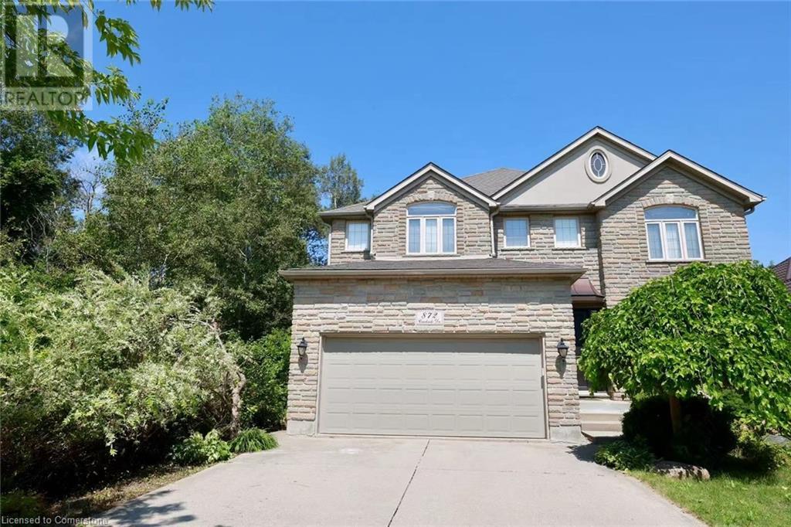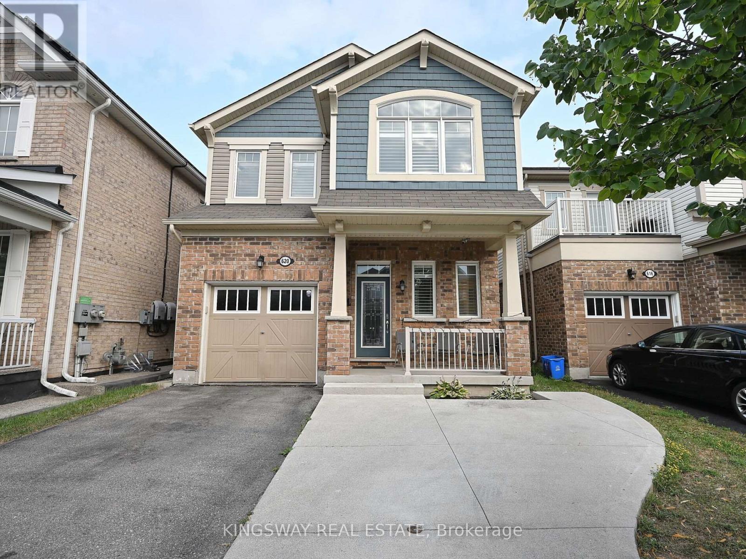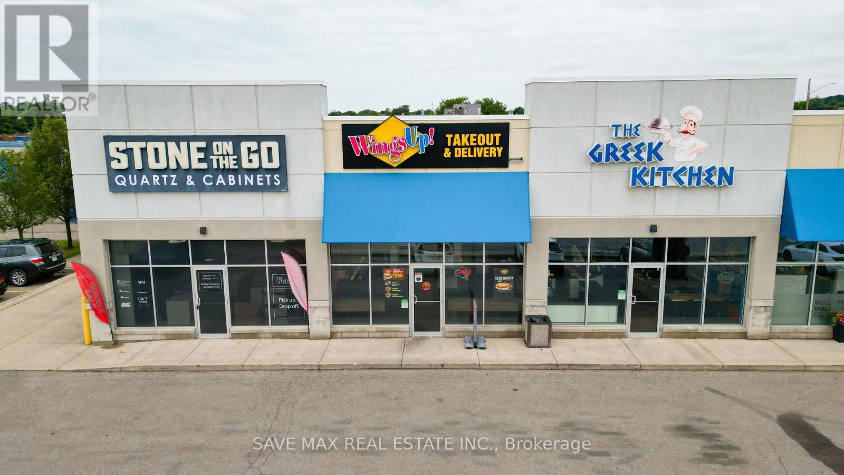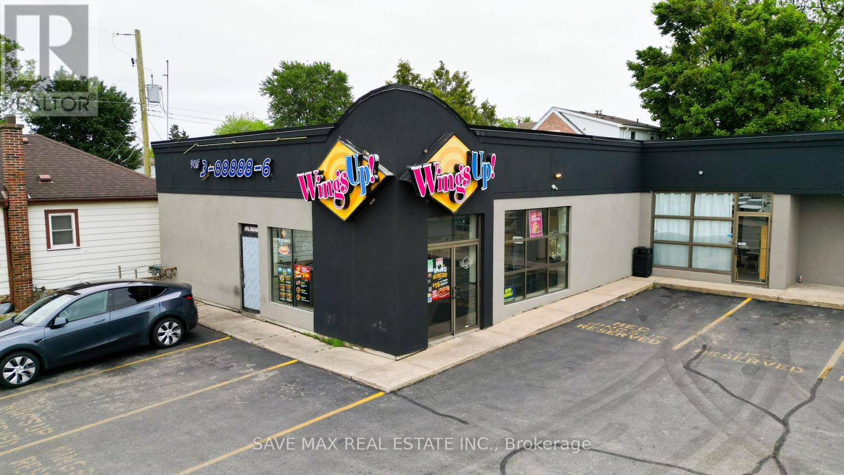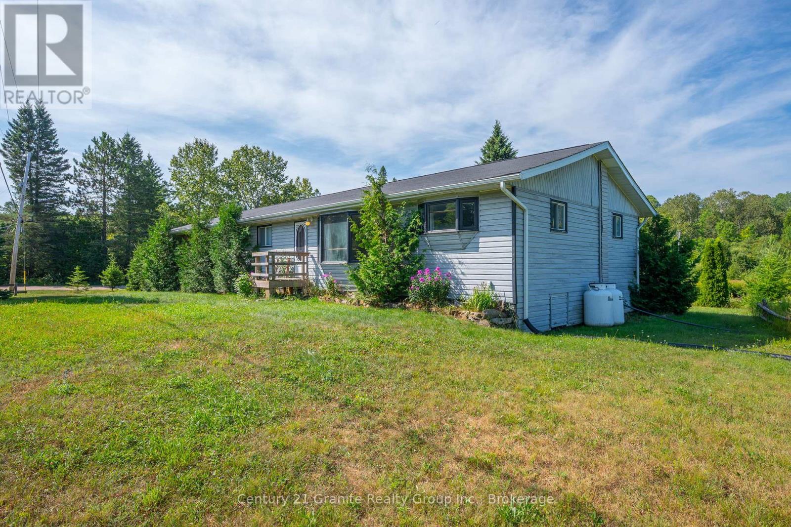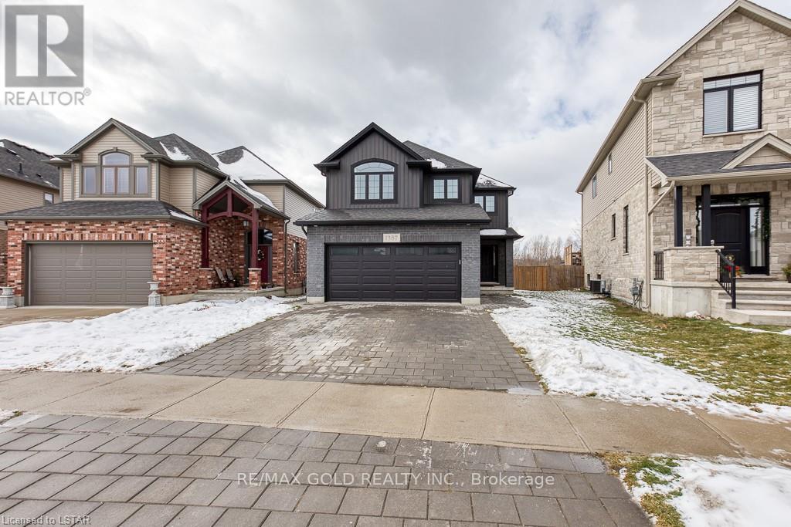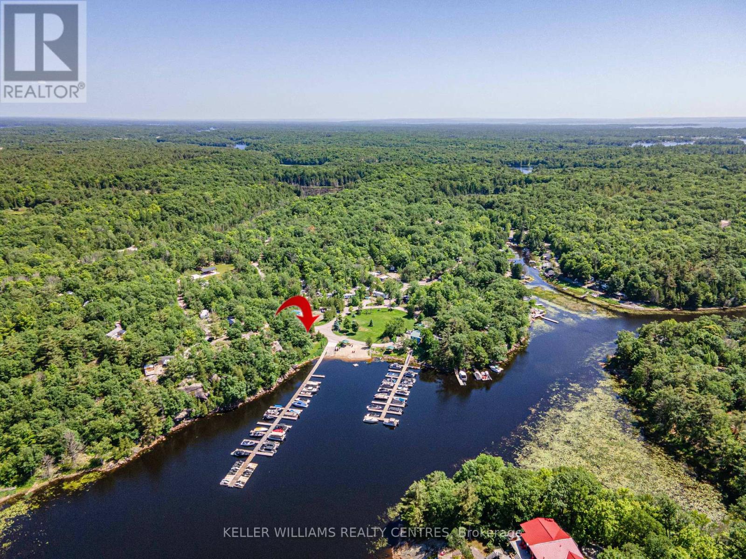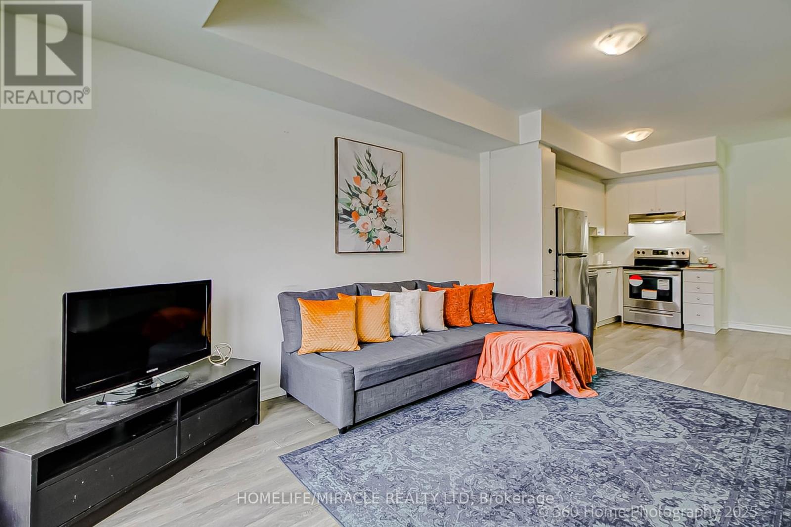3204 Gelert Road
Minden Hills (Snowdon), Ontario
AMAZING HOBBY FARM - 21 ACRES - MINUTES TO MINDEN. Enjoy this 3 bedroom, 2 washroom home plus 8+ stall Barn plus engineered heavy duty Workshop/Garage (32x40). Wonderful opportunity for you to live the country life , operate your business and enjoy the peace and quiet on this well forested acreage with ample pasture and trails for horses. The Barn is solid and spacious and in excellent condition. The Workshop/Garage is ideal for heavy equipment and construction use. The home features a gorgeous west, sunset view, open concept living space and a walkout from the lower level. TLC and upgrading is required but improvements will make this a true gem. DO NOT MISS OUT! (id:41954)
872 Creekside Drive
Waterloo, Ontario
Welcome to this beautiful home offering nearly 3,500 sq ft of well-designed living space in one of Waterloo’s most desirable neighborhoods. Surrounded by nature and nestled within a top-ranked school district, this property offers both privacy and convenience—an ideal blend of tranquility and modern living. Step inside to a spacious and functional main floor featuring a grand living and dining area—perfect for entertaining family and friends. The dedicated home office provides a quiet space for remote work. The open-concept kitchen is equipped with a bright breakfast area and a walkout to the deck—imagine enjoying your morning coffee while listening to birdsong and the sounds of nature. Adjacent to the kitchen is a soaring two-storey family room filled with natural light, creating a warm and inviting space where the whole family can connect. Upstairs, you’ll find four generously sized bedrooms and two stylishly updated bathrooms. The primary suite overlooks the forest and offers a peaceful retreat—wake up to birds chirping or watch deer wander through the backyard at dawn. The fully finished walk-out basement adds tremendous value with a spacious recreation room, an additional bedroom, and a full 3-piece bathroom—perfect for guests, extended family, or growing teens seeking their own space. Walking distance to shopping, community centers, top schools, a public library, gym, nature reserves, and even a provincial park—this is a rare opportunity to enjoy a lifestyle where urban convenience meets natural beauty. Don’t miss your chance to make this exceptional home your own! (id:41954)
2194 Bleams Road
Petersburg, Ontario
A SLICE OF PARADISE! Welcome to 2194 Bleams Rd, a sprawling 5600+ sqft home situated on 1.4 Acres of picturesque grounds. Newly built in 2017 with extensive upgrades in 2025, this 6 Bed, 5 Bath home offers a luxurious country lifestyle without giving up city amenities 10 minutes away. Arriving at the property, you will find mature trees and extensive interlocking hardscaping allowing for driveway parking of 12+ cars plus room for a boat and/or RV. The wraparound porch adds to the stunning board & batten exterior curb appeal. Heading inside, a welcoming foyer greets you, open to an 18’ great room with a wall of windows showcasing panoramic views and glorious sunsets. The brand new chef's kitchen (2025) boasts all new Fisher Paykel appliances, a pot filler, 10+ ft island, custom cabinetry, quartz counters, and butler's pantry. Off the kitchen is a mudroom with dog shower and all new tile (2025). The main level primary bedroom offers a private walkout to back deck, luxurious 5-pc bath, and walk-in closet with custom built-ins (2025). Upstairs is flex space open to the main level, two bedrooms each with double closets and beautiful views, a 4-pc bath, laundry room (2025), and large rec room. The bright walkout basement in-law suite is complete with a full kitchen & quartz counters, separate laundry, outdoor space and private parking. The oversized insulated garage has in-floor radiant heating, 12’ ceilings, and office and/or workshop space. The property’s luxurious yard features a stunning pergola with metal roof, fenced salt water pool, bubble rocks, stone diving board, outdoor wet bar kitchen, 2-pc bath, outdoor shower, as well as extensive hardscaping, landscaping and irrigation system (50+ heads). Additional property features are 9’ ceilings, all new white oak flooring and stairs (2025), all new baseboards, trim, paint and lighting (2025), and in-floor radiant heat (with separate thermostats) in addition to ductwork heating and cooling. Don't miss the virtual tour! (id:41954)
710 Cameron Street
Peterborough Central (North), Ontario
Welcome to 710 Cameron Street a rare cash-flowing opportunity in Peterborough's sought-after South End! This legal non-conforming duplex with in-law suite generates $3,850/month plus utilities, offering strong rental income, stable tenants, and a turnkey setup. Ideal for investors or first-time buyers looking to live in one unit while the other two cover the mortgage. Located on a flat 50' x 130' fenced lot, this carpet-free 1.75-storey brick home sits in a quiet, family-friendly neighborhood close to schools, parks, shopping, transit, and minutes from the highway and downtown. The home features three self-contained units: the main floor + basement (2 bed, 1 bath) rents for $1,750/month, the upper unit (2 bed, 1 bath) for $1,100/month, and the back in-law suite (studio/bachelor) for $1,000/month. All tenants are on month-to-month leases, pay rent on time or early, and cover their own utilities. Tenants are fully satisfied with the property, require no additional upgrades, and are happy to stay. Recent updates include an upper and basement window (2025), fresh paint and smooth ceilings in the lower unit (2025), a fully renovated kitchen and bathroom in the upper unit (2025), and an updated lower bathroom (2024). Whether you're looking for strong cash flow or a smart house-hack opportunity, this is one of Peterborough's most attractive income properties. Book your showing today. ** This is a linked property.** (id:41954)
717 - 3939 Duke Of York Boulevard
Mississauga (City Centre), Ontario
A Monthly Maintenance Fee Covers All Utilities For This 800 sqft Luxury Spectacular Upgraded 1 Bedroom W/Full Bath Ensuite + Den 2-Storey Loft Has It All (A Spacious 1 Bedroom Loft Has A Space For An Extra Bed As A Den) With 2 Balconies, In-suite Laundry, Open Concept Kitchen W/Granite Counter and Backsplash, Super High Ceiling + Floor-To-Ceiling Windows + 2 Balconies For Spectacular Views. This Luxury Upgraded 1 Bedroom + Den 2-Storey Loft + Full Bath En-Suite + 2 pcs Bathroom Makes Us Feel Living In A House Not In An Apartment. Closes To All Amenities: Step To Square One Mall, Public Transit/Bus Terminal... . Like-New Appliances. A Lot Of Storage Space Under Stairs....***** 24/7 Security + Concierge. Visitor Parking. Pool/Hot Tub/Sauna/Gym/Pool Table/Party Room/BBQ Garden/Sundeck/Play Ground/Guest Suites... and More.............A Must See Suite.... View It Today and Change Your Address Tomorrow.... (id:41954)
620 Langholm Street
Milton (Co Coates), Ontario
Gorgeous exceptional floor plan offers comfortable living space, including four generously sized bedrooms. This home is thoughtfully designed to meet the needs and desires of todays buyers. Situated on a quiet street in a highly sought-after neighborhood, you'll enjoy convenient access to highways, parks, schools, and shopping. Additional features include pot lights throughout the main floor and basement, a gas hookup on the patio for BBQs, and four-car parking. The finished basement includes a spacious office, a modern washroom, and a bright recreation room with large windows, Near Major Amenities like Good Schools, Grocery, Shopping , Plaza, Walking Trails, Parks and much more. (id:41954)
C2 - 1170 Rymal Road E
Hamilton (Hannon), Ontario
Location! Location! Location! Renowned franchise located at the a very prime location. This turn key Franchise business is located in a busy plaza at Rymal Rd. This profitable business is a go-to and popular takeout destination for the local community. The business operates efficiently on a pilot mode basis, making it a great opportunity for both investors and hands-on operators. Fully renovated, equipped with new like equipments. Benefit from low rent and a long-term lease with renewal options in place. (id:41954)
535 Upper Wellington Street
Hamilton (Inch Park), Ontario
Rare opportunity to own one of the Top-performing locations of this well-known franchise! Successfully operating for over a decade, this thriving business generates approximately $1M in annual revenue. Situated in a prime, high-traffic location, it is a go-to and popular takeout destination for the local community. The business operates efficiently on a pilot mode basis, making it a great opportunity for both investors and hands-on operators. Benefit from low rent and a long-term lease with renewal options in place. Turnkey and profitable from day one (id:41954)
706 Tate Avenue
Hamilton (Parkview), Ontario
House Was Abandoned and No representations or warranties of any kind are made by the seller. It is being Sold As is and and Where Is , handyman / Contractor's Special. Approx 1936 sq ft of living space. Fits up to 6 cars and 1.5 L shape garage or Storage area. Near Lake Ontario and Hwy access to major Hwys. Lots of potential for 2 Units with walkdown separate entrances. Rare Find! (id:41954)
103 Clayton Street
Mitchell, Ontario
Beautiful curb appeal for an equally beautiful Mitchell countryside setting. The ‘Graydon’ semi detached model is our best layout yet!! It combines successful design elements from previous models to achieve a configuration that fits the corner lot. Modern farmhouse taken even further to enhance the entrances of the units and maintain privacy. Large windows and 9’ ceilings combine perfectly to provide a bright open space. A beautiful two-tone quality-built kitchen with center island, walk in pantry, quartz countertops, and soft close mechanism sits adjacent to the dining room from where you can conveniently access the covered backyard patio accessible through the sliding doors. The family room also shares the open concept of the dining room and kitchen making for the perfect entertaining area. The second floor features 3 bedrooms and a work space niche, laundry, and 2 full bathrooms. The main bathroom is a 4 piece and the primary suite has a walk in closet with a four piece ensuite featuring an oversized 7’ x 4’ shower. The idea of a separate basement living space has already been built on with large basement windows and a side door entry to the landing leading down for ease of future conversion. Surrounding the North Thames river, with a historic downtown, rich in heritage, architecture and amenities, and an 18 hole golf course. It’s no wonder so many families have chosen to live in Mitchell; make it your home! (id:41954)
30 Regina Street N
Waterloo, Ontario
This is the best time to buy especially this student housing located in prime area of Waterloo. Just 350 Mtr from LRT station, Bars, Restaurants and Shops. Currently This House Use As 8 Bedrooms Student Housing. Recently Reno Include Basement Floor (2021), Kitchen Tile (2021), Roof (2019) Plumbing (2018). *Commercial U1-20 Zoning* That Has Huge Potentials And Allow For (6 Storeys) Restaurant, Cafe, Hotel, Financial Services, Pet Store, Retail Stores And So Much More. (id:41954)
416 - 300 Manitoba Street
Toronto (Mimico), Ontario
Live the Loft Life!You want Bold, Bright & Unique, welcome to this Rarely Offered, Fully Transformed NYC-Style Hard Loft Perched on the Penthouse Level of Mystic Pointe Lofts in Mimico. Formally The McGuinness Distillery, This 2-Storey with 17FT Ceiling Height Showpiece Blends Industrial Charm with Modern Luxury. Offering Over +1,200sf of Brilliantly Re-Designed Floor Plan Living Space.South-Facing Floor-to-Ceiling Windows, & One of Only a Handful of Lake-View Units in the Building, This Sun-Drenched Space was Crafted to Impress & Entertain. Professionally Reimagined by an Interior Designer, it Features 3 Spacious Bedrooms, 2 Spa-Inspired Washrooms, Sleek Open Riser Stairs, Dramatic Glass Railings, & Hidden Wall Lighting Accents that Elevate Every Corner.The Chefs Kitchen Boasts a Large Eat-in-Island, Newer Appliances, and Ultra Modern Ceiling Lighting Thru/out. A Massive Walk-in-Closet Enough to Support Any Shoe Enthusiast, Additional Large Storage, Gas Fireplace and a Massive Ceiling Fan on 17ft Smooth Ceilings Add to its Character. Parking with its Attached XL locker are Conveniently Located on the Same Level as the Unit-No Elevator Needed for Groceries! Perfect for a Style-Forward Couple or Remote-Working Professionals Who Value & Crave Ample Space, Light, and a Bold Design Statement with Luxury in mind.This is Your Ultra-Rare Opportunity to Own a True NYC-Style Loft with a Toronto Address. Seller is RREA. Fully Updated in 2025...even Brand New AC! (id:41954)
33 West Village Lane
Markham (Angus Glen), Ontario
Stunning brand-new, Never Lived in Executive townhome by Kylemore, luxurious living in one of Markham's most prestigious communities! Clearview Exposure in Tranquil Cul-de-sac backed on a Greenbelt and ravine with no Sidewalk. Elegant Family Room w/ upgraded electric fireplace, French Door w/o to Terrace overlooking a Ravine and a pond. Soaring 10' and 9' smooth ceiling on Main and Upper levels with/ an Abundance of Natural Light at all times during the day! 5" rift-cut hardwood floors throughout. Modern Open-concept kitchen with upgraded Ceiling Height Cabinetry, quartz counters with breakfast seating, servery & walk-in pantry! French doors to Grand Primary suite with upgraded 5 pc ensuite Frameless Glass Shower w/ quartz countertop, upgraded combined His and Her walk-in closets & private balcony walkout. Rarely Offered Walkout basement! Mere Mins to Parks, Nature Trails, Main Street Unionville, Angus Glen Golf Club and More! Zoned for the Highly Regarded Pierre Elliot Trudeau High School. Monthly POLT fee $143.88. (id:41954)
10 Hillside Road
Hastings Highlands (Monteagle Ward), Ontario
Charming 3-Bedroom Home on 12+ Scenic Acres A Nature Lovers Retreat. This well-built 1,400 sq. ft. home offers the perfect blend of comfort, privacy, and natural beauty. Nestled on over 12 acres, the property features two tranquil ponds that attract blue herons, turtles, frogs, and deer inviting you to enjoy peaceful, natural surroundings every day. Wander through your own private haven with walking and 4x4 trails, majestic trees, and beautifully established perennial gardens. The home includes three generous bedrooms, a full partially finished basement offering great potential, and an attached double-sized carport for added convenience. Inside, the home is solid and functional, with an opportunity to update and personalize the interior to your style. Additional features include a drilled well, septic system, propane furnace, and 200-amp electrical service ideal for year-round living. Situated on a township-maintained road just minutes to Bancroft's shops, schools, and amenities, and only 25 minutes to Wilberforce, this property offers the perfect mix of country living with town conveniences close by. Whether you're seeking a full-time residence or a weekend retreat, this scenic property is full of possibilities. (id:41954)
1387 Howlett Circle
London North (North C), Ontario
This stunning home in Stoney Creek perfectly blends luxury and comfort, set against a serene backdrop of green space for added privacy. With 3+1 bedrooms and 3.5 bathrooms, its designed for family living. The open-concept main floor features a gourmet kitchen with espresso cabinets, granite countertops, and a spacious island thats ideal for entertaining. Relax in the inviting great room, complete with vaulted ceilings and a cozy gas fireplace. Upstairs, the master suite offers a spa-like ensuite with a custom glass shower, while the basement is an entertainer's paradise, boasting a wet bar, custom fireplace, guest bedroom, and play area. Located in a quiet, family-friendly neighborhood, this home is close to schools, the YMCA, Masonville Mall, Fanshawe College, and UWO making it the perfect combination of modern elegance and everyday convenience. Don't miss your opportunity to call this ideal kid-friendly location home! (id:41954)
5 Cook Crescent
Mulmur, Ontario
Looking for peace & quiet in a fabulous country setting? Check out this beautiful Viceroy style home in prime Mansfield location! Steps to Mansfield Ski Club, Outdoor Centre & the Pine River for fishing trout & salmon and snowmobile trails, fun is steps away! Charming & cozy 3+1 bedroom home boasts an open layout with vaulted ceilings, a finished basement with 4th BR, 3 pc bath plus a sauna (not hooked up). The stunning 1.25 acre property boasts gorgeous landscaped gardens with mature trees offering an abundance of privacy! (id:41954)
#49 - 202 Hidden Glen Road
Georgian Bay (Baxter), Ontario
Tucked into a serene corner against a striking natural granite wall, this beautiful 2018 mobile home cottage offers the perfect blend of comfort and outdoor charm. The highlight is the huge deck, built on solid 24' beams and topped with a durable steel roof. Custom privacy blinds create a cozy, sheltered feel, while a large bar with ample seating makes it ideal for entertaining. A natural granite wall with a built-in water feature adds a peaceful, resort-like atmosphere. Inside, the cottage sleeps 6 comfortably, with 2 bedrooms plus a spacious living area featuring an electric fireplace. The modern kitchen is gorgeous and functional, and the 4-piece bathroom offers all the comforts of home. A separate bunkie with hydro sleeps 3 more guests - perfect for family and friends. Three sheds provide abundant storage, while the outdoor seating area with astroturf (included) offers a lush, maintenance-free space to relax. The sale includes all furniture, lamps, TV, and some cushions, making this a true turnkey getaway. Whether you're unwinding by the water feature, hosting friends at the bar, or enjoying the natural granite backdrop, this property delivers a unique blend of beauty, privacy, and convenience. The resort also offers plenty to do - play on the new pickleball court, a game of volleyball, horseshoe pits, or enjoy the playground, sandy beach, boat launch, and docks. Take part in the many fun planned events throughout the season. A perfect turnkey getaway for making unforgettable family memories! (id:41954)
32 Centre Street
Cambridge, Ontario
If you're dreaming of a home that feels like a five-star getaway, this East Galt stunner delivers. With a truly resort-style backyard, this property is designed for relaxing, entertaining, and living your best life every day. Step into your own tropical oasis featuring a new hot tub (2025), tiki bar and a 16 x 32 ft heated inground pool with a stone waterfall and cabana. Whether you're hosting summer soirées or enjoying a quiet night under the stars, this secluded backyard has everything you need to escape the ordinary. The pool liner is just one year old and the pool heater was updated 3 years ago, offering peace of mind and low maintenance. Inside, you’ll find 4+1 spacious bedrooms and a luxurious main floor bathroom that feels like a spa retreat, complete with a Jacuzzi tub, dual rain shower heads, heated floors and double sinks. The kitchen is equally impressive, featuring in-floor heating, stone countertops, stainless steel appliances and skylights (2022) that flood the space with natural light. The finished basement offers a cozy gas fireplace and ample space for a rec room, media area, or guest suite. Outside, a private triple-wide aggregate concrete driveway provides plenty of room for parking. And for the hobbyist, car enthusiast, or anyone needing serious space, don’t miss the spectacular heated 3-car garage/shop with 10-foot ceilings, and an oversized 9-foot garage door. Attached is a TV lounge/man cave—ideal for watching the game or unwinding in your own private escape. Topped off with a private triple-wide aggregate concrete driveway, this home is more than a place to live—it’s a lifestyle. From the palm-inspired backyard to the sleek, comfortable interior, every detail has been thoughtfully designed. Come see it for yourself and prepare to fall in love. (id:41954)
#37 - 202 Hidden Glen Road
Georgian Bay (Baxter), Ontario
Enjoy breathtaking marina views from your lakeview windows and expansive covered deck overlooking North Honey Harbour Bay. This private retreat is set well apart from neighbours, offering peace and tranquility. Comfortably sleeps 4 adults and 2 children, with a bedroom featuring a queen bed and bunk beds, plus a pull-out sofa in the living room. Inside, you'll find a dining area, a full bathroom, and all furnishings included along with kitchen small appliances, dishes, and like-new major appliances: a full-size fridge, gas stove, and microwave. Heating and Central A/C ensure comfort in every season. Step outside to a patio table with 4 chairs (plus extras), perfect for entertaining under string patio lights. A private gazebo overlooking the water includes 4 more chairs and a small table, ideal for relaxing with a morning coffee or evening drink. Enjoy a fire pit with nearby woodshed, a full-sized storage shed, and a separate shed for even more space. For adventures on the water, a canoe with paddles and 2 life jackets is included. The resort offers plenty to do - play on the new pickleball court, a game of volleyball, horseshoe pits, or enjoy the playground, sandy beach, boat launch, and docks. Take part in the many fun planned events throughout the season. A perfect turnkey getaway for making unforgettable family memories! (id:41954)
133 - 1081 Danforth Road
Toronto (Eglinton East), Ontario
Welcome to this stunning, two-year-old stacked townhome built by Mattamy Homes, ideally located with beautiful park views and unmatched convenience. Thoughtfully designed for contemporary living, this home features an open-concept main floor with a bright and airy living/dining area that flows seamlessly into a sleek, upgraded kitchen. Enjoy modern cabinetry, a stylish backsplash, and premium stainless steel appliances, including an upgraded stove and fridge. Step out onto the private balcony perfect for morning coffee or evening relaxation. The lower level offers two spacious bedrooms, including a primary suite with a 4-piece ensuite, an additional 4-piece bathroom, convenient in-unit laundry, and upgraded blinds throughout for added comfort and privacy. Located just steps from No Frills, Shoppers Drug Mart, restaurants, and retail shops, this home offers unbeatable walkability. Commuters will appreciate quick access to TTC, Kennedy Subway Station, Eglinton LRT, and the GO Station, with Highway 401, Scarborough Town Centre, and the upcoming LRT just minutes away. Don't miss this exceptional opportunity to own a modern, move-in-ready home in a vibrant and well-connected neighborhood! (id:41954)
35 Allworth Crescent
Clarington (Bowmanville), Ontario
Welcome to 35 Allworth Crescent, Bowmanville . Nestled in the heart of the Bowmanville community, this meticulously maintained 3-bedroom detached two-storey home offers the perfect blend of comfort, privacy, and convenience. Main Level Features:Bright and spacious formal living, Functional eat-in kitchen with stainless steel appliances. Inviting family room with fireplace, ideal for relaxing. Direct walk-out access from the kitchen to the backyard, perfect for entertaining. Garage access from the main foyer for added convenience. Upper Level:Three generously sized bedrooms. Primary bedroom includes a 4-piece ensuite and walk-in closet. Additional 4-piece main bathroom. Convenient second-floor laundry. Abundant natural light and ample closet space throughout. Location Benefits:Situated in a family-friendly neighbourhood. Close proximity to schools, parks, and green spaces. Easy access to Highway 401 & 407 Minutes to shopping, restaurants, and daily amenities. This is the perfect place to call home don't miss your chance to view it! (id:41954)
3105 - 110 Charles Street E
Toronto (Church-Yonge Corridor), Ontario
Sought-After West Facing UPGRADED Unit with ONE PARKING and ONE LOCKER. Unit comes with high end appliances and luxurious flooring. This One Bedroom With Natural Light Offers A Perfect Floor Plan With No Wasted Space. Spectacular Clear View of of the City Skyline. Watch Unobstructed Sunsets From Your 110Sqft of balcony. The Spacious Primary Bedroom Has A Walk Through With 2 Closets And 3Pc Ensuite Bathroom. One Of Best Run Buildings In GTA With Top Notch Concierge, Stunning Lobby & World Class Amenities Including An Impressive Outdoor Pool Lounge Area, Hot Tub, Cabanas, Outdoor Fireplace, Bbqs, Sauna, Gym, Library, Party Room, Guest Suites, Media/Billiards Room, 24Hr Concierge. Steps To Yonge/Bloor Subway, Yorkville, The Village & UofT. (id:41954)
12 Locky Lane
Middlesex Centre (Komoka), Ontario
Welcome to 12 Locky Lane, a stunning blend of style and functionality. Less than 5 years old, this beautifully designed home offers the perfect balance of modern elegance and family comfort in one of Komoka's most sought-after neighbourhoods. Featuring 4 spacious bedrooms and 3 bathrooms, this property showcases an open-concept layout with thoughtfully curated finishes throughout. The gourmet kitchen is the heart of the home, boasting granite countertops, a large island with seating, stainless steel appliances, and custom cabinetry - ideal for family gatherings and entertaining. The bright and airy living area is anchored by a cozy gas fireplace and expansive windows that fill the space with natural light. Upstairs, you'll find generously sized bedrooms, including a luxurious primary suite complete with a large walk-in closet and spa like ensuite with a soaker tub and glass shower. The unfinished lower level has a rough in for a future bathroom and awaits all of your other ideas. Off the dining room there are patio doors that step into a beautifully landscaped yard with a concrete patio creating the perfect space for summer gatherings; a modern shed provides more privacy and storage. Have you always wanted permanent Christmas lights installed? Well this home also has this! What a feature, they are permanently installed all year round, and an app on your phone has all the controls for these LED Christmas lights. Situated on a quiet street, this home is steps from parks, scenic trails, and excellent schools, while offering easy access to London and Hwy 401 and 402. Book your showing today! (id:41954)
407 Skinner Road
Hamilton (Waterdown), Ontario
BIG SEMI IN THE AREA. Easily get separate entrance, This property sounds like a gem for anyone looking for a spacious, versatile home in the desirable Waterdown area. This gorgeous home offers a perfect blend of style, space, and functionality. an open-concept design. Over 2,100 sq ft of living space with 3+1 bedrooms and 4 bathrooms. Master suite with a walk-in closet and Fully finished basement, with extra laundry room , ideal for a potential rental unit or extended family. Extended layout with two pantries, quartz countertops, and new stainless steel appliances. Oak staircase, oversized primary bedroom with walk-in closet and ensuite, Room for 3 cars in the driveway. Thousands spent on upgrades. Proximity to shopping, schools, parks, and trails. Proximity to shopping, schools, parks, and trails. Minutes to transit and major highways (GO Train, HWY 407 & 403). HWY 401 ACCESS THROUGH HWY 6 great opportunity for families or investors. A MUST SEE PROPERTY FOR BUYERS SEEKING VALUE FOR MONEY (id:41954)
