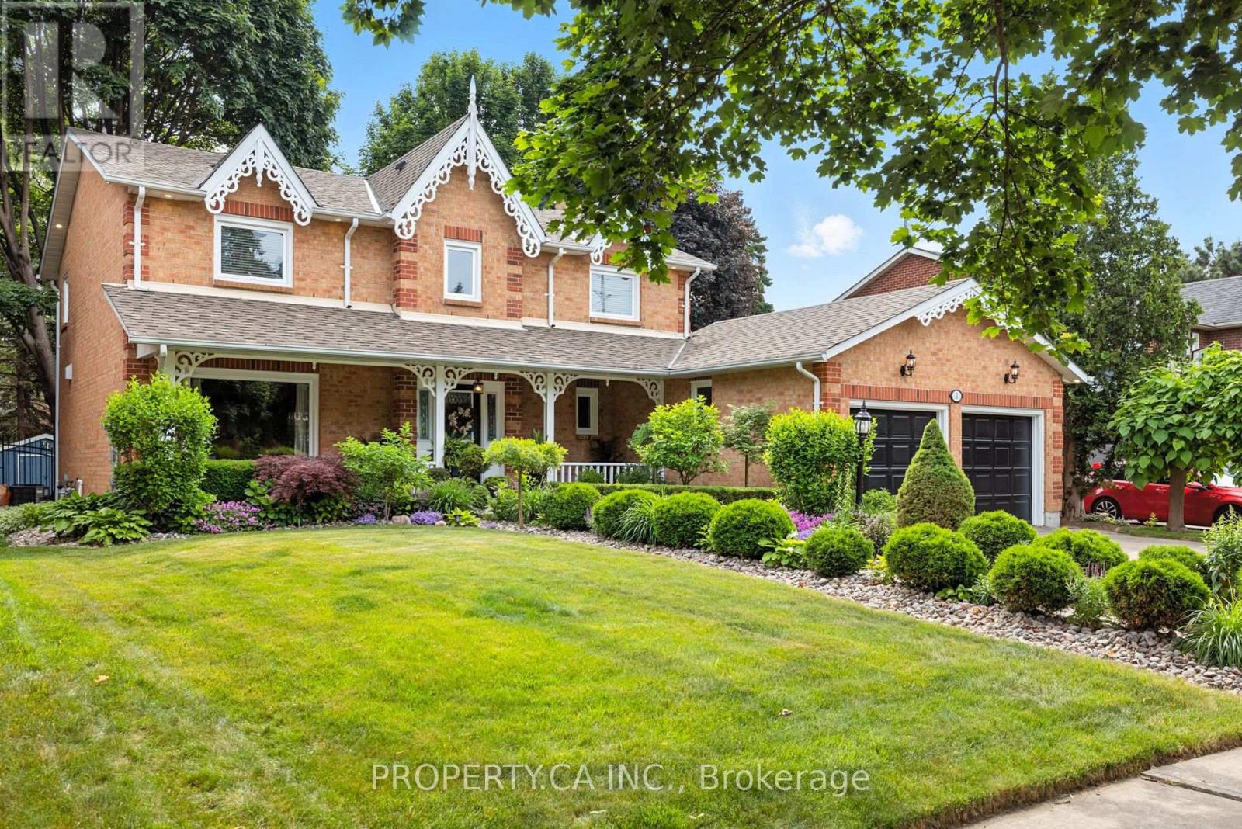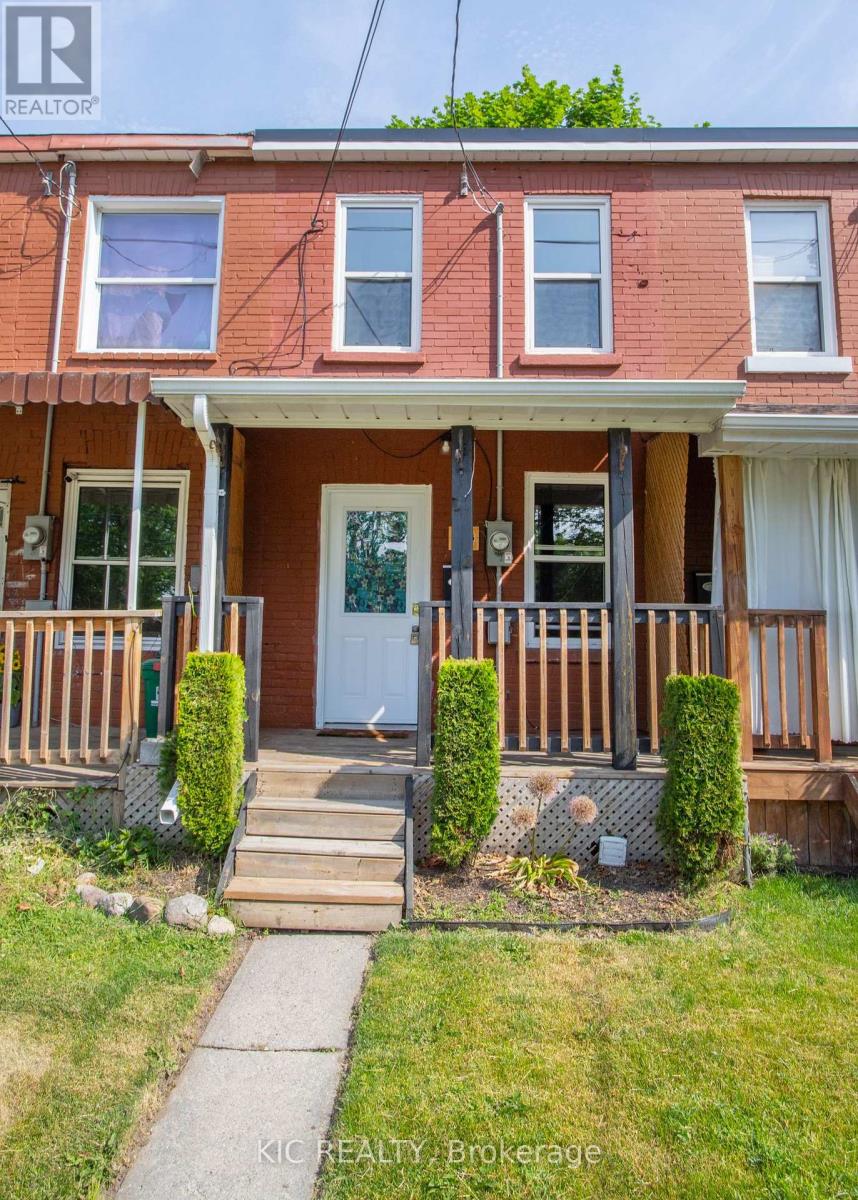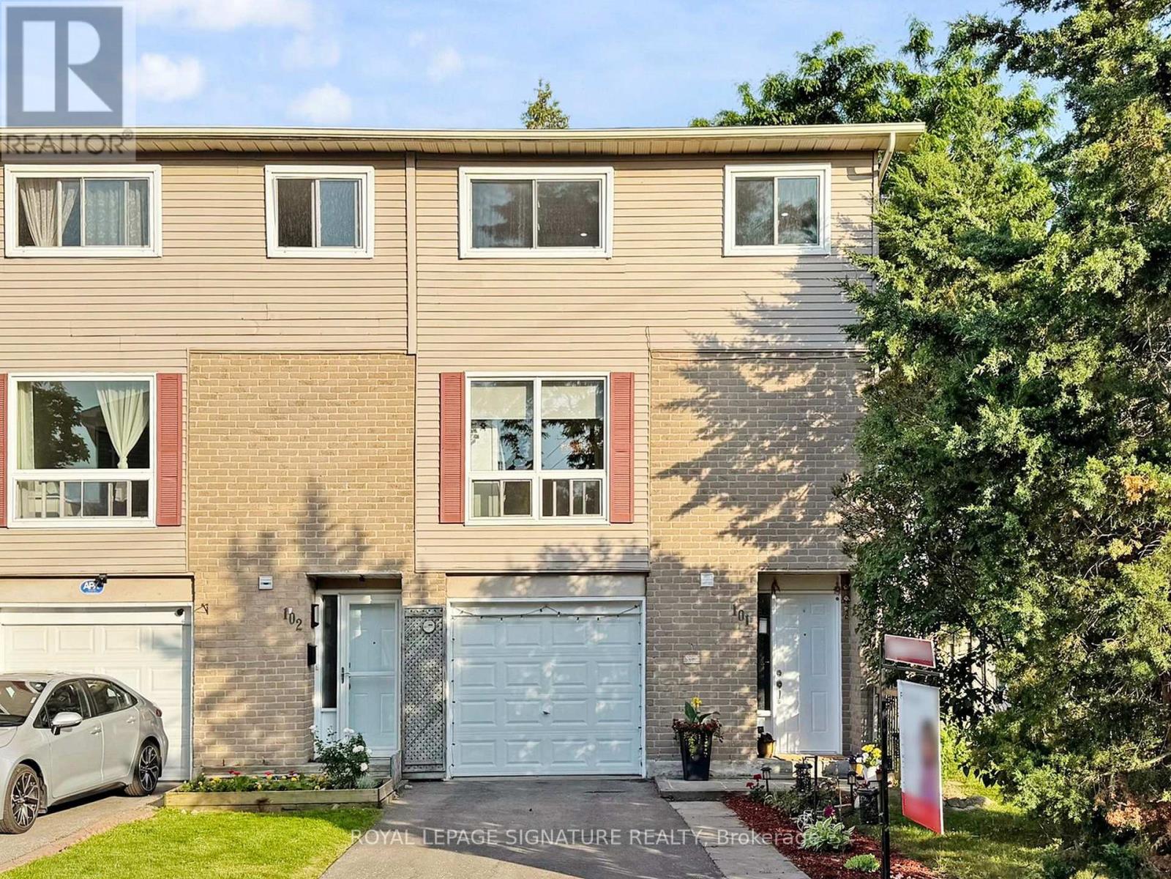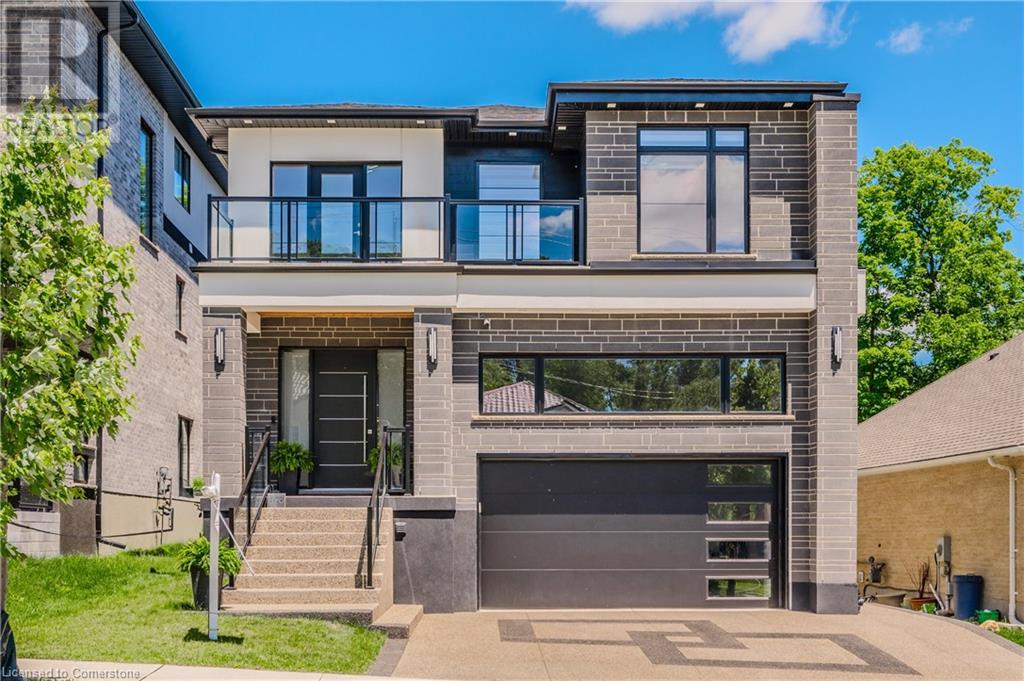1110 - 430 Mclevin Avenue
Toronto (Malvern), Ontario
Two BR, Two WR, Open balcony, exclusive locker, ensuite laundry and Two U/G Parkings. Laminate flooring, Fresh painting and move in condition. Close to schools, recreation center, library, park and mall. TTC within steps connecting to Scarborough town center and hwy 401 within minutes. (id:41954)
3 Whitburn Street
Whitby (Williamsburg), Ontario
Welcome to this exceptional home in Whitby's sought-after Somerset Estates. Set on a 62x130 ft lot, it offers outstanding curb appeal with landscaped gardens, a covered front porch ideal for morning coffee, and a pool-sized backyard. Inside, the sunlit interior blends classic charm with modern updates. The main floor features spacious principal rooms and a functional layout perfect for family living and entertaining. The kitchen includes quartz countertops, stainless steel appliances, ample storage, an espresso bar, eat-in area, and a walkout to your private backyard oasis complete with a large deck for dining and lounging. Upstairs, the primary suite boasts a walk-in closet and spa-like ensuite, with three additional generously sized bedrooms. The finished basement offers extra living space with a full kitchen, rec room with electric fireplace, gym area, and a 3-piece bath ideal for guests, a nanny suite, or extended family. Additional highlights include crown molding (2019), updated windows (2024), an upgraded laundry room (2025), and beautifully maintained gardens. This move-in-ready home offers space, privacy, and timeless style in one of Whitby's premier neighborhoods. (id:41954)
112 1/2 Olive Avenue
Oshawa (Central), Ontario
This charming 2-bedroom, 1-bath row home is the perfect starter property, or to rent out as an investment. Ideally located directly across from the beautiful Cowan Park. Inside, you'll find laminate flooring throughout and a bright kitchen featuring stainless steel appliances. The unfinished basement offers plenty of potential for storage or future customization. Conveniently, parking is available just across the street at the park, with a bus stop right out front and all essential amenities nearby. Whether you're a first-time buyer or looking to downsize, this home offers comfort, value, and an unbeatable location. Buyer to verify all measurements. Polyurea flat roof waterproofing done in 2023 with a 10 year warranty. Back bedroom window and Back door 2022. (id:41954)
101 - 1133 Ritson Road N
Oshawa (Centennial), Ontario
Your Dream Home Awaits in Oshawa! Don't miss this extraordinary opportunity to own this turn-key gem that promises a lifestyle of unparalleled comfort and refined sophistication. You will absolutely love this end-unit which shows like a semi, with a bigger lot size, a private driveway, extra parking space and ample visitor parking accessible from the side and backyard. The naturally sunlit living room boasts breathtaking 12-foot ceilings and custom accent walls to create a bright and inviting atmosphere. Step up to your separate dining area and kitchen. Find your peace in three serene bedrooms, and enjoy endless possibilities with the finished basement perfect for a recreation room, home office, or private haven. Beyond the sliding doors, your exclusive fully fenced backyard oasis awaits. This private retreat with a deck and pergola comes with the patio furniture, guarantees ultimate tranquility with no rear neighbors. Live truly worry-free with a comprehensive maintenance fee that covers water, exterior repairs and landscaping in common areas. Plus, this home comes with newly installed smart pot lights, a new dishwasher, microwave, and garage door opener. Nestled in a prime Oshawa location, this home offers the ultimate convenience, placing you just moments from top-rated shops, delectable dining, and essential amenities, seamlessly blending everyday practicality with refined luxury. Perfect for first time buyers, single/small family or as your first investment property. (id:41954)
8 Byton Lane
Cambridge, Ontario
8 Byton Lane is ready to welcome you home! Nestled in the sought-after West Galt neighborhood, this charming single-detached raised bungalow offers a single garage with space for 3 additional cars. With over 1,700 sq. ft. of beautifully updated living space, this carpet-free, move-in-ready home is full of appeal. On the main floor, you'll find a bright and welcoming living room with a large front window, an updated kitchen featuring stainless steel appliances and ample storage, and a separate dining area that leads to the backyard. Enjoy outdoor living on the new deck (2024), or use the shed for extra storage. The main floor also includes 3 spacious bedrooms and an updated 4-piece bathroom (2023). Down a few steps to the partially above-grade lower level, you'll discover a cozy family room with a charming red brick gas fireplace, laundry, and a convenient 2-piece bath. Plus, there's a separate inside entry from the garage—perfect for in-law suite potential! Additional updates and features include: Furnace (2024) AC (2019) Newer flooring (2018 main level, 2024 basement), Fresh paint throughout and updated light fixtures. Located in a family-friendly community, this home is close to schools, parks, walking trails, shopping, and public transportation. Commuters will appreciate the easy access to Kitchener, Brantford, and Hwy 401. This well-maintained, spacious home is ready for you to move in and make it your own. Don’t miss out—homes like this don’t last long! (id:41954)
320 Otterbein Road
Kitchener, Ontario
This CUSTOM dream home has your name written on it! It is a stunning modern 2-storey residence that offers over 4000 sq. ft. of luxurious living space with 5 bedrooms and 5 bathrooms throughout. Step inside to 10-foot ceilings on the main floor, creating an airy, open feel. The custom kitchen is a chef's delight, featuring floor-to-ceiling cabinets, stainless steel appliances, a built-in double fridge, and built-in top notch coffee machine. Carpet free as you will notice the beautiful hardwood floors flow throughout, complementing the stylish glass railing and wood staircase. This home has a main floor office space or extra bedroom potential. Enjoy cozy moments by one of the two fireplaces, and relax on one of two balconies upstairs, where 9-foot ceilings enhance the spaciousness and offer serene forest views. The large covered porch provides the ideal spot for outdoor entertaining. Downstairs, a fully finished basement with 9-foot ceilings includes an additional bedroom, full bathroom, and two spacious cold rooms. The exposed concrete driveway leads to an expansive garage with high ceilings—perfect for car enthusiasts who may wish to install a hoist system. With upgraded trim, doors, and meticulous attention to detail, this home combines elegance and modern comfort in every corner. Don’t miss this opportunity to own a true gem of luxury living! (id:41954)
509 - 478 King Street W
Toronto (Waterfront Communities), Ontario
Welcome to Victory Lofts where urban style meets boutique charm in the heart of King West! This spacious 1-bedroom, 630 sq ft soft loft features soaring 10 ft concrete ceilings, fresh paint throughout, and a bright, south-facing layout that fills the space with natural sunlight. Enjoy iconic CN Tower views from your private balcony, perfect for morning coffee or evening unwinding. The newly painted kitchen cabinets offer a fresh, modern touch, while built-ins in both the walk-in and front closets provide smart, stylish storage. New dishwasher installed 2024. Tucked away from the street, the discreet building entrance offers rare tranquility in one of Torontos most vibrant neighbourhoods. With only 12 storeys, this boutique building offers a peaceful community feel, yet provides full amenities including a gym, media room, concierge, guest suites, and a party room. Don't miss this rare blend of character, convenience, and comfort! (id:41954)
512 - 3237 Bayview Avenue
Toronto (Bayview Woods-Steeles), Ontario
FRESHLY PAINTED! Welcome to Bennett on Bayview, located at Bayview and Cummer, where elegance meets convenience in the heart of North York. Built in 2020 and not subject to rental cap guidelines, this spacious 2+den, 2-bath suite offers a perfect balance of modern design and everyday functionality. Step out onto a long, elongated balcony, an ideal space to unwind or entertain featuring private access from the primary bedroom and unobstructed south-facing views of the CN Tower, adding a breathtaking skyline backdrop to your daily life. Enjoy sleek integrated appliances, a generous in-suite laundry room with extra storage, and premium finishes throughout. The building also features a fully equipped gym, party room, and guest suite. Your parking spot is ideally located right next to the P3 elevator lobby for easy access. Located in the prestigious Bayview Woods-Steeles neighborhood, you're steps to beautiful parks, trails, and top-tier schools like Earl Haig and A.Y. Jackson. Transportation is effortless with express bus routes minutes to Yonge & Finch, nearby access to HWY 401 & 404, and Old Cummer GO Station. Enjoy unmatched local amenities: a strip mall plaza downstairs with a grocery store, TD Bank, family doctor, pharmacy, gym, physio, and massage. Across the street you'll find a barber, a medical lab, and another pharmacy. Outdoor lovers will appreciate the park access right outside the front door, perfect for hiking, biking, or running. From luxury living to everyday convenience, Bennett on Bayview truly has it all. This is city living redefined. You don't want to miss it! (id:41954)
2806 - 125 Peter Street
Toronto (Waterfront Communities), Ontario
Prime Location, Luxurious Tableau Condo in Downtown Toronto! Rare to find 1 + LARGE Den that can be used for a 2nd Bedroom! High 9-foot ceilings throughout most of the unit (except for small entrance section with ductwork). Functional layout of 590 Sq Ft + Large 105 Sq Ft Balcony on the 28th floor + locker. Freshly painted wall (2025) and New Laminate Floor (2024). Ensuite walk-in Laundry Room offers extra storage room with coat rack and W/D. Bright unit with Walls Of Windows and expansive, unobstructed outlook. Features an Open-Concept Design Modern Kitchen equipped with a Built-In Fridge, Stove, Oven, And Dishwasher. Well-managed building with low maintenance fee. Look forward to an enhanced lifestyle with resort-like amenities such as Onsite Gym & Yoga studio, Sauna Room, Party Lounge & Pool Table, Media & Guest Suites, Visitor Parking, and Outdoor Deck with BBQ Grills. LOCATION: Perfectly situated in Downtown Toronto's core. Close proximity to PATH, Financial/Entertainment District, Theatres (TIFF), University Health Network, Northeastern University, U Of T, TMU, George Brown, OCAD, And TTC Access. (id:41954)
304w - 480 Queens Quay W
Toronto (Waterfront Communities), Ontario
WOW! A rare chance to own in one of Torontos most iconic waterfront buildings! Stunning South-Facing Lakeview 2 Bed, 2 Bath at Exclusive Kings Landing on Torontos Harbourfront. Approx. 1,800 sq.ft. of bright, open living space with oak hardwood floors, pot lights, and fresh paint throughout. Enjoy beautiful, unobstructed south views of the lake, Music Park, and marinas from three walk-outs to the large balcony.The spacious living/dining area is perfect for entertaining, featuring a double-sided gel fireplace. A custom marble kitchen includes built-in, brand-name stainless steel appliances and an undermount sink.The large primary suite offers a custom closet system and a 4-piece spa-like ensuite with soaker tub. Enjoy top-notch amenities like an indoor pool, hot tub, gym, sauna, rooftop terrace with BBQs, pickleball court, and more. (id:41954)
501 - 581 Avenue Road
Toronto (Yonge-St. Clair), Ontario
Wow! What an opportunity! Rarely offered 2 bedroom, 2 bathroom in this sought after building! Spacious, Sun-filled and overlooking the treetops. An updated kitchen, large balcony to enjoy your morning coffee. Exclusive parking included! Close to all amenities, shops, ttc, parks. Monthly Maintenance includes Taxes, Heat and Water plus on-site Superintendent. (id:41954)
188 Fairlawn Avenue
Toronto (Lawrence Park North), Ontario
Beautifully Renovated Family Home in Highly coveted Bedford Park! Remodelled with high-end upgrades, this sun-drenched, move-in-ready home offers the perfect blend of luxury, function, and location. The open-concept living/dining area features wide-plank hardwood floors and a renovated powder room. A sleek, modern kitchen with quartz counters and stainless steel appliances flows seamlessly into the family room, featuring skylights and a walkout to the glass sunroom complete with dual heaters. The sunroom features sliding glass panels, a fan and serene views of the deep, landscaped backyard - an entertainers dream - regraded with new turf, composite TREX decking, upgraded 200- amp service extending to the large shed, plus a natural gas line for your BBQ/firepit. The lower level boasts an underpinned home gym, upgraded rec/playroom, refinished utilities room, and new sump pump (2024). New roof in 2021. Situated on one of Fairlawns best blocks, just steps to John Wanless Jr. PS, TTC, Yonge St., shops/restaurants & minutes to Hwy 401. A rare find in one of Toronto's premier neighbourhoods. (id:41954)











