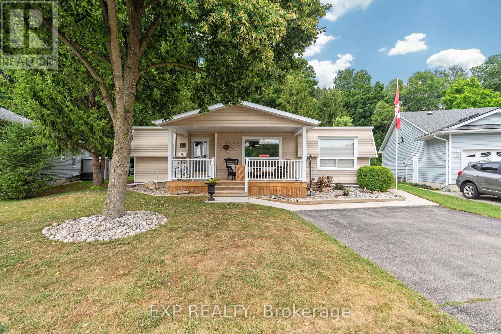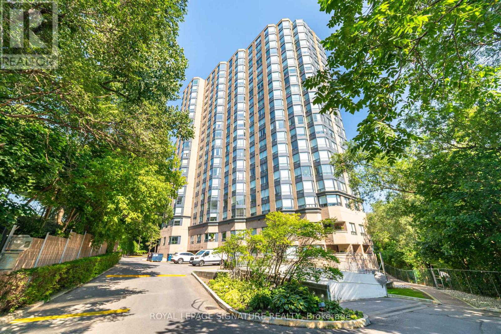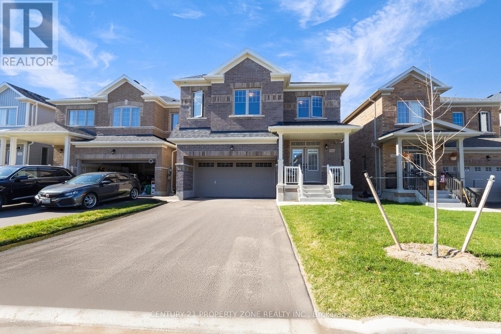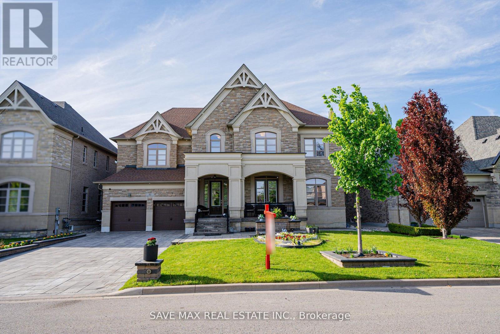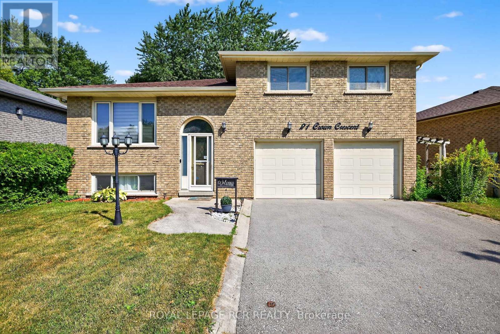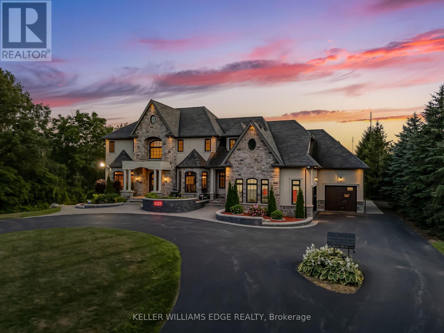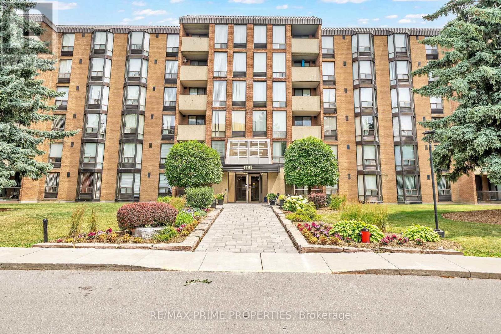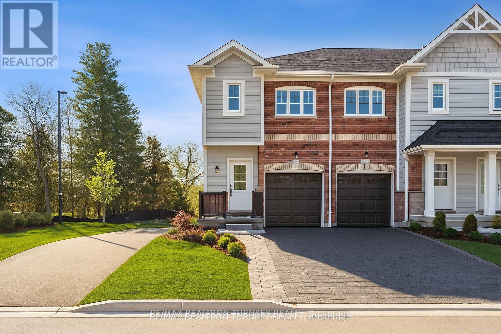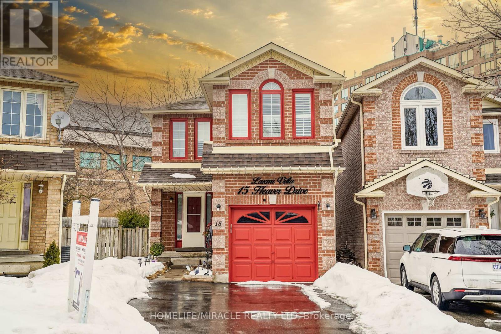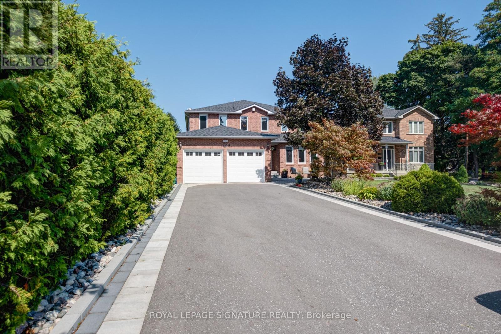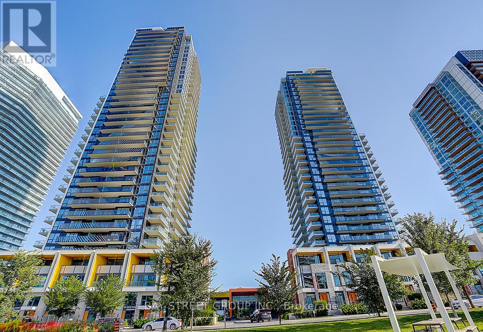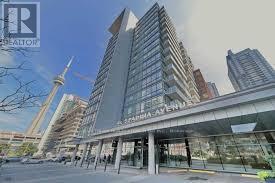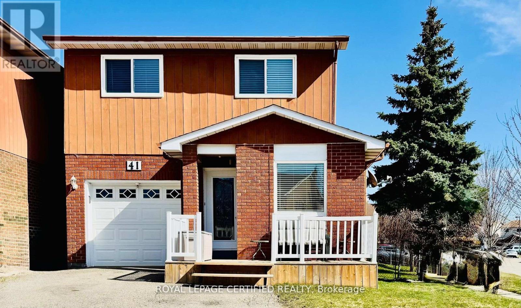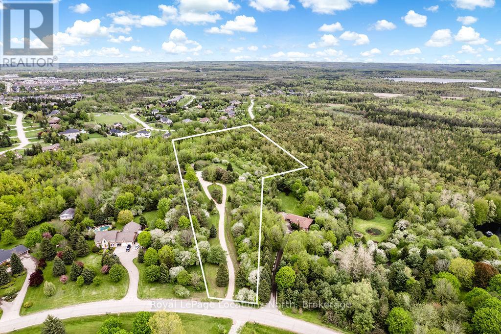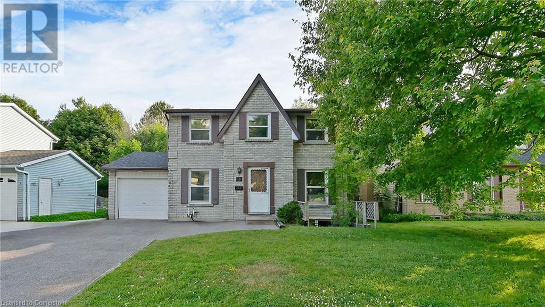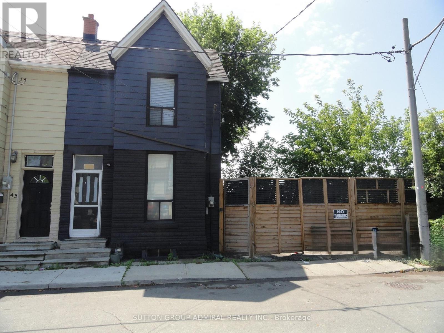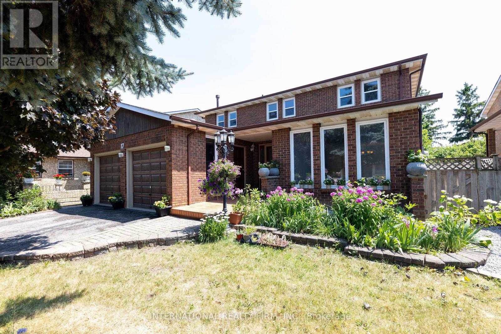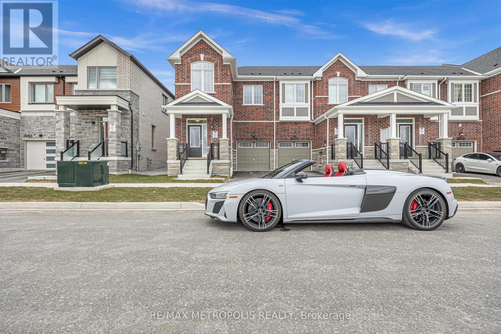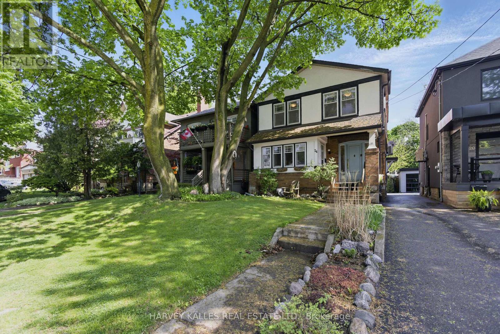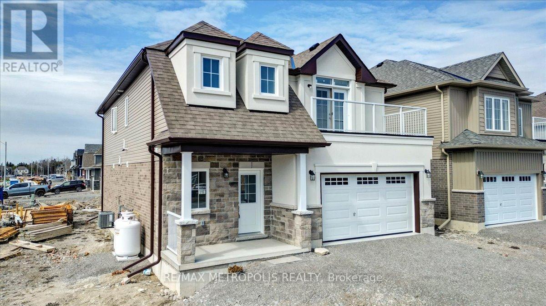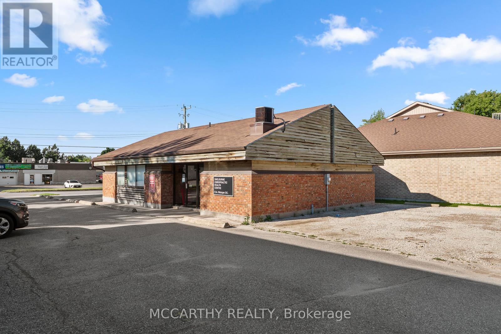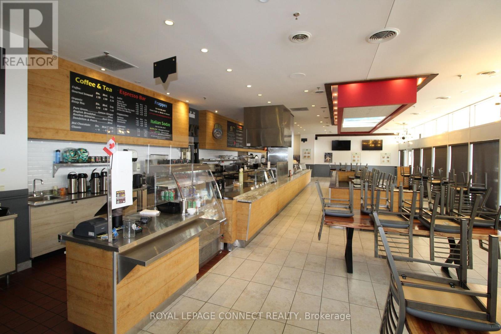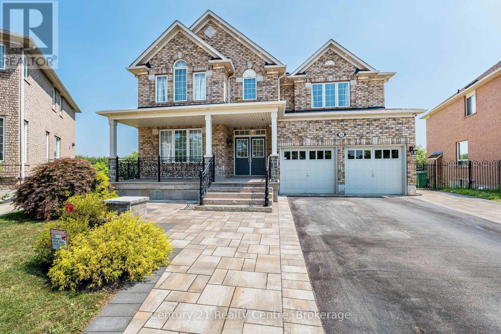480 Mohawk Road W
Hamilton (Westcliffe), Ontario
Welcome to this charming 1.5-storey fully detached home, offering over 2,000 sqft of thoughtfully designed living space blending character, comfort, and convenience. Offering 3 bedrooms and a fully finished basement, this home is ideal for families, entertainers, or anyone seeking versatile living space. Step inside to a spacious open-concept kitchen featuring a centre island, ample storage, and plenty of natural light from large windows and skylights. Hardwood floors flow throughout the main level, adding warmth and elegance. Enjoy your morning coffee or a pre-dinner cocktail while taking in beautiful views of the private backyard complete with an inground pool, cozy fire pit area, and generous green space perfect for kids and/or pets. The inviting living room features a charming wood-burning fireplace, ideal for cozy winter evenings. A newly renovated main bathroom includes a large stand-up shower, updated vanity, stylish lighting, and added storage conveniently situated between two well-sized bedrooms. Retreat upstairs to your private primary suite featuring vaulted ceilings, skylights, and its own water closet. With plenty of space, there's exciting potential to create a stunning ensuite bath. Bonus: access to ample attic storage adds to the home's practicality. The fully finished basement provides great versatility with a gas fireplace, spacious 3-piece bathroom, dedicated laundry area, large storage room, and potential for a separate entrance ideal for extended family or future in-law suite. Parking for 8 cars and situated close to major highways, schools, shopping, and all amenities this home truly offers lifestyle and location. Don't miss the chance to make it yours! (id:41954)
362 Shannon Boulevard
South Huron (Stephen), Ontario
Welcome to 362 Shannon Boulevard, Grand Cove Estates, Grand Bend, Ontario! Nestled in the most private corner of Grand Cove Estates, this nearly 1,500 sq. ft. one-floor modular home is truly a rare find. Situated on one of the largest and most secluded lots in the community, the property backs onto a mature treed area, offering exceptional tranquility and a stunning natural backdrop.If you've been dreaming of downsizing and retiring in the vibrant and friendly town of Grand Bend, this is the ideal opportunity. Grand Cove Estates is one of the most sought-after retirement communities in the region, featuring a heated outdoor pool, a recreation hall with organized events, fitness facilities, and a beautifully maintained lawn bowling green conveniently located just across the street from this home.Step inside from the oversized covered front porch a perfect place to enjoy your morning coffee or unwind with a drink in the evening. The front entrance opens into a spacious living and dining area with an open-concept kitchen thats perfect for entertaining. The laundry area is tucked just behind the kitchen near the guest bedroom for easy access.The primary bedroom is generously sized and offers a walk-in closet and private ensuite bathroom. A second full bathroom is located near the front entrance for guests. The home also includes a cozy den, a large office or flex space, and a fantastic screened-in porch ideal for enjoying the fresh air without the bugs.Step outside to a charming rear patio and an additional cemented sitting area at the very edge of the lot your own private retreat surrounded by nature.Whether you're ready to retire or looking for a peaceful lifestyle change, this home checks every box. Book your showing today opportunities like this in Grand Cove don't last long! (id:41954)
101 - 65 Watergarden Drive
Mississauga (Hurontario), Ontario
Ground floor, very rare condo with a 558 sq ft private terrace ( Interior 812 sq ft) perfect for entertaining or unwinding in your own outdoor oasis. This exceptional 2-bedroom, 2-bathroom corner unit in Mississauga is filled with natural light, thanks to its floor-to-ceiling windows that create a bright and airy ambiance throughout. The open-concept layout features soaring ceilings and elegant modern finishes, including a stylish kitchen with stainless steel appliances, quartz countertops, and soft-close cabinetry. The primary bedroom offers a spacious walk-in closet and a luxurious 3-piece ensuite. Enjoy access to premium amenities such as a 24-hour concierge, indoor pool, fitness center, party lounge, and games room. Ideally situated near Square One, the GO Station, top-rated schools, and within walking distance to Fairwinds Park with its outdoor tennis court. You'll also appreciate the proximity to Highways 407, 403, and 401, public transit, and the future LRT right in front of the condo for easy access to the 18-kilometre line. Don't miss this unique opportunity! (id:41954)
804 - 3 Hickory Tree Road
Toronto (Weston), Ontario
Opportunity knocks, so open the door to this fabulous layout over looking Humber River Recreation Trails and Park. 2 Bedroom and 2 Full Bathrooms Condo just shy of 1000sqft. Large primary bedroom with 4pc Ensuite, His & Hers closets. Second children's bedroom + extra living space in bright and sunny den/ solarium. This is a wonderful clean slate to put your personal artistic touches and make this your dream home! Overlooking wonderful lush green vistas, this building has one underground parking and one storage. Incredible resort-like features: Concierge, Library, Party Room, BBQ Patio, Gym, Pool, Guest Suites, Sauna, Rooftop Garden, Tennis Court, Underground Parking and Visitors Parking. Minutes to 401 Hwy, UPExpress Go! Unit is sold "AS-IS" condition "Let's Make A Bond" (id:41954)
2993 Innisfil Beach Road
Innisfil, Ontario
Calling on All Nature Enthusiasts Looking For Their Own Private & Tranquil Paradise on 19.17 Acres of Muskoka Like Grounds! Newly Designed Bungalow w/ 4672 SF Total ft All The Bells & Whistles You Can Think of - Interior & Exterior B/I Speakers w/ Russound System,Italian Porcelain Flrs,High Ceilings In Bsmt,A Theatre,An Indoor Pool,Lg Windows That Overlook The Beautiful Grounds & More! As You Step Through The Main Foyer, You're Greeted w/ An O/C Flr Plan That Hosts The Chef Inspired Kitchen Designed w/ A Lg Centre Island w/ Quartz Counters, LG S/S Appliances & An Abundance of Upper & Lower Cabinetry Space. Spacious Living Rm w/ Electric Fireplace. Primary Bdrm w/ Gorgeous 5pc Ensuite w/ Marble Shower Flrs & Multiple Closets! 1 More Bdrm on This Lvl w/ A Shared 3pc Bath. The Lower Lvl Fts 2 Bdrms+ A Shared 3pc Bath! For Those That Love To Entertain, This Lvl Was Designed For You! Oversize Kitchen w/ Centre Island O/L The Dining Rm w/ Flr to Ceiling Windows & W/O To Your Private Bckyrd! **EXTRAS** Fibreglass Pool & Jacuzzi w/ Red Cedar Sauna Equipped w/ Music+ High Speed Wifi Thru Out! Bckyrd Fts Many Walking Trails w/ Spring Water Creek, Patio w/ Bbq, Fire Pit & More! Seller Has City Approval To Build 3 More Homes on This Lot! (id:41954)
605 - 238 Doris Avenue
Toronto (Willowdale East), Ontario
Unbeatable North York Location Bright Southeast Corner Unit in Top School ZoneWelcome to this immaculately maintained southeast corner suite in one of North Yorks most desirable communities, located within the highly sought-after McKee Public School and Earl Haig Secondary School district.This sun-filled 2-bedroom, 2-bathroom unit features an efficient and spacious layout with over 1,000 sq. ft. of well-designed living space. Enjoy unobstructed panoramic views from every room through expansive picture windows that flood the home with natural light.The bright eat-in kitchen offers direct access to a private balcony, perfect for morning coffee or evening relaxation. 24-hour concierge/security, and a well-managed building with excellent amenities.Located just steps from subway stations, Loblaws, North York Central Library, parks, restaurants, shopping, and morethis is urban living at its most convenient.Perfect for young families or professionals seeking a vibrant community and access to top-ranked schools, including Earl Haig Secondary, Cummer Valley Middle School, and McKee Public School. (id:41954)
164 Limestone Lane
Shelburne, Ontario
Beautiful Detached Homes Built by Fieldgate Homes! 4 Bedrooms. Approximately 2635 square feetof luxury living. Double front door entry and Separate Entrance Leading to Basement, Upgradedhardwood flooring, 9' main floor ceiling, oak staircase & Wrought Iron Pickets, Gas fireplace,upgraded kitchen, Center Island and Pantry. New Kitchen aid Upgraded stainless steel kitchenappliances. , open concept floor plan, family sized kitchen combined with breakfast area.Sliding door access to backyard. Second floor Laundry. One of the Newest and best subdivisionsin Shelburne! Step away from Great Amenities Retail Stores, Coffee Shops, Shopping, LCBO andMore.... Hardwood flooring, oak staircase, chefs kitchen. Few years Tarion Warranty included.Don't miss this one!Extras: New Kitchen Aid stainless steel fridge, stove, dishwasher. Front loading whirlpoolwasher and dryer. Taxes have not been assessed yet. (id:41954)
861 Whaley Way
Milton (Ha Harrison), Ontario
Stunning Detached Home in Sought-After Milton Neighborhood, Beautifully maintained 3+1 bedroom home in a premium, family-friendly community. Features include stamped concrete from front to backyard, a serene front porch, hardwood floors, 9-ft ceilings, California shutters, and a custom oak staircase (2018). Functional layout with large formal dining, spacious family room, and upgraded kitchen (2018). Second-floor laundry for convenience. Finished basement with separate entrance from garage (2018)ideal for in-laws or rental potential. Includes Level 2 EV charger and driveway parking for 4 small cars. Steps to parks, top-rated schools, and all amenities. (id:41954)
95 Sarracini Crescent
Vaughan (Islington Woods), Ontario
Must See Wow! Dont miss out this Beauty Over 7000+ sqft of living space! Built in 2012, this home offers rare luxury in Woodbridge. With 10-foot ceilings on the main floor and soaring open-to-above spaces in the hallway and family room, it exudes grandeur. The second floor features 9-foot ceilings, and the basement offers an additional 9-foot height. The front is beautifully landscaped with stone interlock for added curb appeal. Upon entry, the front living area beckons with double door access to the front porch, creating an inviting and elegant ambiance. A private office with a cozy fireplace provides a perfect workspace or retreat. Inside, discover a gourmet kitchen with Wolf appliances, ensuite bathrooms in every bedroom, and a lavish primary suite. The fully finished basement boasts 2 bedrooms, 2 renovated bathrooms, a kitchenette/Wet Bar, Steam Sauna , family room, gym, and a generous home office or potential 3rd bedroom. The expansive yard is primed for a pool. Perfect layout and forever home on highly desired street. Minutes drive to Boyd Park and Golf Clubs. (id:41954)
21 Crown Crescent
Bradford West Gwillimbury (Bradford), Ontario
Welcome to this stunning and spacious side split, perfectly nestled in a sought-after, family-oriented neighbourhood. This beautiful home features a private, fully fenced yard ideal for children, pets, and outdoor entertaining. Enjoy cooking and gathering in the large galley-style kitchen, complete with a separate breakfast area and a formal dining room for special occasions. The huge 2-car garage includes direct access to the home for added convenience. The finished basement offers incredible bonus living space with a family room, recreation room, above grade windows and plenty of extra storage, perfectly accommodating to a growing family's needs. Located just steps from top-rated schools, beautiful parks, and all essential amenities, this home truly has it all. Don't miss this fabulous opportunity ideal for families looking to settle into a welcoming community! (id:41954)
111 Verobeach Boulevard
Toronto (Humbermede), Ontario
**Seller MOTIVATED to SELL **! **Priced to Sell .** Property is being SOLD IN AS -IS CONDITION. **Bring your tools and imagination! ** Attention all INVESTORS, RENOVATORS AND HANDY HOMEOWNERS ! **This 3+2 bedroom DETACHED BUNGLOW sits on a Spacious, fully fenced lot in the sought-after Humbermede neighborhood, offering excellent potential for those with a vision. The main floor offers a combined living and dining area, three good-sized bedrooms. House is semi-renovated, featuring new injection insulation by Home Depot and all-new electrical wiring (main floor) with rough-in already completed. Renovations have started, including a brand-new kitchen some cabinets are already installed, and the rest are on-site, ready to be completed, and plenty of pot lights rough-in throughout. The basement is fully gutted and fully studded, including rough-ins for 2 bedrooms and a kitchen. Plumbing has been fully redone with PEX throughout the home. Electrical semi-rough-in and plumbing rough-in are complete for both main floor and basement. The backyard includes a vinyl fence and artificial grass, adding privacy and low-maintenance appeal. The seller will not be completing the renovation, making this a great opportunity to finish to your own taste. All renovation materials are on-site and can be negotiated with the final sale price. Whether you're looking to build your dream home or invest in a high-potential property, this is your chance to customize a space in a great Toronto location. Please Note: Buyers and their agents are responsible for all showings and enter the property at their own risk. The seller assumes no responsibility for any injuries or damages incurred during viewings. (id:41954)
3122 Cedar Springs Road
Burlington, Ontario
LUXURY| Captivating Setting | Custom Jay Robinson Estate | 1.95 Acres of Refined Living | 5 Bed | 6 Bath. Custom-built estate by Jay Robinson. Spanning nearly 7,500 sq. ft. of meticulously crafted living space, unmatched blend of luxury, comfort & privacy. Nestled amidst conservation lands & scenic horse farms. Inside features: soaring 18-foot vaulted ceilings, a dramatic limestone feature wall, custom millwork, complete - home Sony sound system perfect for entertaining or quiet evenings in. The chef-inspired gourmet kitchen is equipped w/ premium appliances by Wolf | Liebherr | Marvel |Miele | Fisher & Paykel. The luxurious primary suite features dual walk-in closets, spa-like ensuite, & private balcony overlooking tranquil countryside vistas. Designed for year-round efficiency & comfort, the home inc. dual furnaces, A/C units, wells, hot water tanks, triple sump pump system w/ battery backup. A Generac generator- 20KW providing full-home power assurance w/ a 200-amp panel. Oversized 3-car garage complete w/2- EV chargers, reflecting the property's commitment to modern sustainability. Outdoors, enjoy a resort-style pool complete w/built-in lazy river & cascading waterfall. Swim spa hot & professionally landscaped gardens. A basketball pad is perfect for recreational use & potential retrofit for multi-sport play, inc. Pickleball. Night-lit gardens w/ water feature further elevate the ambiance. Cabana w/ 5-piece bath, built-in BBQ, & dedicated al fresco dining area. Recreational amenities include a mini putt golf course & expansive open space designed for entertaining. The lower level offers a separate walk-up entrance and is primed for customization with rough-ins for a kitchen and 2- bathroom i ideal for a future in-law suite or guest retreat. Potential for an elevator installation. This exceptional rural estate offers complete privacy, timeless style, a true resort-like lifestyle, minutes from top-tier amenities such as Costco & renowned Bruce Trail. (id:41954)
2367 Kingston Road
Toronto (Birchcliffe-Cliffside), Ontario
Exceptional opportunity to own a well-established and successful South Asian restaurant, operating as take-out only, and known for its authentic flavors and loyal clientele. Located in a high-traffic plaza with excellent visibility and ample parking. Features a fully equipped commercial kitchen and a clean, well-maintained setup. Ideal for experienced operators or investors seeking a ready-to-go, low-maintenance food business. Pride of ownership throughout don't miss this chance to step into a thriving operation! Suitable For Lot Of Another Food Use Also. High Potential For Extended Hours And Boost Of Revenue. Note: Dine in permit seat:0. Currently running as a takeout restaurant only. (id:41954)
302 - 1535 Diefenbaker Court
Pickering (Town Centre), Ontario
Welcome to Unit 302 at 1535 Diefenbaker Court, a beautifully refreshed three-bedroom, two-bathroom condo apartment located in the heart of Pickering. Tucked into the well-managed Village at the Pines community, this bright and inviting unit offers just under 1,100 square feet of comfortable living space in an ultra-convenient location close to shops, transit, parks, and more. The open-concept living and dining areas are filled with natural light, creating a welcoming space perfect for everyday living. The kitchen has been thoughtfully updated with brand new cupboard doors, a seamless new backsplash, updated countertops, and a brand new stoveoffering a clean and functional layout with modern finishes. Each of the three bedrooms offers generous space and flexibility for families, guests, or a work-from-home setup. The primary bedroom features its own private ensuite, and both bathrooms have been stylishly updated with new tile, new toilets, and refreshed finishes that add a clean, modern touch throughout. Heating and cooling are electric, and the monthly maintenance fees include water and a bulk cable package, helping to simplify your monthly costs. One parking spot is included, and theres ample visitor parking available for guests. This location is unbeatablejust minutes to Pickering Town Centre, the GO Station, Highway 401, grocery stores, schools, and Frenchmans Bay. Whether you're a first-time buyer, down sizer, or investor, this is an incredible opportunity to own a spacious three-bedroom condo in a sought-after neighbourhood. The unit is move-in ready with thoughtful updates already completed, leaving plenty of room to personalize over time. Dont miss your chance to own this well-located, well-cared-for condo in a thriving and connected community. (id:41954)
917 - 652 Princess Street
Kingston (Central City East), Ontario
Excellent Investment Opportunity in the heart of Kingston, Ontario. Conveniently located just minutes from Queens University, surrounded by Restaurants, shopping food markets and Transportation Hub. It has 2 bedrooms and 2 full washrooms, modern kitchen with integrated appliances and stone countertops. Private balcony with sliding doors. In-suite Washer and Dryer. It also has fantastic student friendly amenities including Study area, Gaming room, Fully equipped fitness centre, Secured bike storage and Stunning rooftop terrace. Great rental potential. Yes! This condo is perfect choice for an investment opportunity or place to call Home. (id:41954)
308 - 121 King Street E
Hamilton (Beasley), Ontario
Experience the perfect fusion of heritage charm and modern sophistication in this beautifully appointed two-bedroom loft at Gore Park Lofts. Set within a thoughtfully restored historic building, this residence exudes character with exposed brick feature walls, oversized windows, and soaring ceilings all complemented by sleek laminate flooring that adds a refined contemporary touch. At the heart of the home is a gourmet kitchen that combines form and function with style. Outfitted with polished quartz countertops, stainless steel appliances, custom cabinetry, and a stylish breakfast bar, it's a space designed to inspire both everyday cooking and memorable entertaining. The open-concept layout flows seamlessly from kitchen to living area, creating an inviting environment for relaxation or hosting friends. Step out onto your Juliet balcony and take in captivating escarpment views a rare urban backdrop that brings natural beauty into your daily life. The suite also includes in-suite laundry for added convenience, along with secure storage for seasonal items or gear. Offering the best price per square foot in the building, this suite represents exceptional value for buyers seeking downtown convenience without compromise. Whether you're a first-time buyer, savvy investor, or someone looking to downsize in style, this home checks every box delivering comfort, quality, and affordability all in one. This prime downtown location places you steps away from Hamilton's vibrant core. Enjoy easy access to scenic walking and biking trails, local farmers' markets, independent cafes, top-rated restaurants, and a wide array of boutique and big-name retailers. Whether you're an urban adventurer or a professional seeking both convenience and style, this home delivers the best of city living in a space that feels distinctly your own. (id:41954)
5522 Desson Avenue
Niagara Falls (Clifton Hill), Ontario
Welcome to 5522 Desson Avenue! This charming home offers 1,445 sqft of meticulously maintained living space, including 4 spacious bedrooms, a full bath, and a versatile office. Situated on a massive 50 x 105 lot, this property features stunningly landscaped gardens and grounds, perfect for outdoor entertaining or relaxing amidst nature. Lovingly cared for by the same owners for over 20 years, the home exudes warmth and charm at every turn. The huge detached 2-car garage provides ample storage and workspace. Located just a 5-minute walk to downtown Niagara Falls with DTC (Tourism Commercial) zoning, this property presents incredible investment potential ideal for Airbnb hosting, bed and breakfast, or other commercial ventures. While the home reflects timeless character, a new owner or investor may choose to refresh and update certain aspects to unlock its full potential and modernize the space. with a little vision, this property can be transformed into an even more stunning and highly functional home or investment (opportunity. Experience the love and care woven into every detail of this Wonderful home - an exceptional chance for homeowners and investors alike! (id:41954)
15 Ravenscraig Place
Innisfil (Cookstown), Ontario
Welcome to 15 Ravenscraig Place, a gorgeous, brand-new end-unit townhome nestled in the heart of Cookstown, offering the perfect blend of style, comfort, and convenience. This stunning home, built in 2024, is one of the most desirable properties in this quaint and growing community! Situated on a private cul-de-sac with no neighbors behind, you'll enjoy the peace and tranquility of your own private retreat, while still being close to everything you need. The thoughtfully designed, open-concept main level is perfect for entertaining, with a spacious living and dining area that seamlessly flows into the modern kitchen! From the kitchen, step out onto your Juliet balcony and soak in the fresh air and scenic surroundings.The highlight of this townhome is the bright walk-out basement, offering direct access to your backyard, ideal for creating your own outdoor oasis or future development. The large primary suite is a true sanctuary, complete with a luxurious 4-piece ensuite and a HUGE walk-in closet plus two additional well-sized bedrooms, 4-piece bath and a convenient second-floor laundry room. The exterior boasts high-end finishes, including brick, and wood all chosen for their timeless appeal and aesthetic charm. A single-car garage and private driveway ensure that parking is always a breeze. Living at 15 Ravenscraig Place means enjoying the best of both worlds: a serene and private setting within a vibrant, growing community. Cookstown is a hidden gem, often referred to as "The Coziest Corner in Innisfil," offering a rich sense of community with quaint shops, local restaurants, schools, places of worship, a library, and a community center, all just minutes away. With easy access to HWY 400 and only a 7-minute drive to the Tanger Outlets Mall, you'll have everything you need right at your doorstep. Whether you're a first-time homebuyer, a growing family, or someone looking to downsize into a modern, low-maintenance home with low monthly fees- this home is for YOU! (id:41954)
34 Kidd Street
Bradford West Gwillimbury (Bradford), Ontario
Top 5 Reasons You'll Fall in Love With This Home:1. Thoughtful Design & Features: P-R-O-F-E-S-S-I-O-N-A-L-L-Y designed and beautifully maintained, this exceptional home combines elegance and functionality. The O-V-E-R-S-I-Z-E-D dining room impresses with a soaring 18-ft ceiling and a striking C-U-S-T-O-M feature wall. The spacious living room includes a built-in TV wall with an I-N-T-E-G-R-A-T-E-D sound system, perfect for entertaining. The M-O-D-E-R-N kitchen is equipped with Q-U-A-R-T-Z countertops, a stylish backsplash, and a custom walk-in pantry. The sunlit breakfast area overlooks a fully upgraded, maintenance- F-R-E-E backyard featuring premium A-R-T-I-F-I-C-I-A-Lgrass, stamped concrete patio, playground, and an above-ground P-O-O-L. 2. Upstairs offers 4 generous bedrooms, 3 bathrooms, and ample storage. The fully F-I-N-I-S-H-E-D basement includes a wet bar, rec room, living area, additional bedroom, upgraded 3-piece bath, and more storage space.3. P-R-I-M-E-P Location: Nestled in one of Bradfords most sought-after luxury neighbourhoods, this home offers exceptional access to Hwy 400, top-rated Harvest Hills Public School, Ron Simpson Memorial Park, and the scenic Trailside trails perfect for active lifestyles.4.Everyday Convenience: Just minutes from Holland Street West, enjoy close proximity to popular restaurants, shops, essential services, and the Bradford & District Community Centre for year-round recreation.5.Impeccably Maintained: Meticulously cared for with true pride of ownership, this move-in-ready home is filled with thoughtful upgrades and timeless finishes perfect for families ready to settle in and create lasting memories. Must see! (id:41954)
15 Heaver Drive
Whitby (Pringle Creek), Ontario
Look No Further!! This Stunningly Renovated Home is Ready For You In Desirable Pringle Creek! A Beautiful 4 Bedroom Family Home In Sought After Quiet Neighborhood. Features Include Upgraded Floors, Exceptional Kitchen w/ Tons of Storage, Quartz Countertops, Backsplash, Pot Lights & S/S Appliances, Generous Sized Bedrooms Two with B/I Closets. Easy Access T 401 & 407, Nearby Banks & Groceries. Well Cared For Fresh Decor. Unique Floor Plan. Master With Ensuite & Walk In Closet. Finished Basement With Separate Kitchen And 4Pcs Bath. Walkout To Large Fenced Private Back Yard With No Private Houses Behind. ** This is a linked property.** (id:41954)
1405 Rougemount Drive
Pickering (Rougemount), Ontario
Welcome to one of Pickering's most exclusive streets, lined with multi-million dollar homes. This elegant 4+1 bedroom, 4 bathroom home sits on an extraordinary 51 x 402 ft lot, offering unmatched space and luxury. Featuring hardwood floors throughout, crown mouldings, and pot lighting, this home is designed for modern living. The finished basement includes in-law suite potential with a second kitchen, wet bar (with 2 kegs), extra bedroom, gas fireplace and a 2nd laundry room-perfect for multi-generational living. Recent updates incl: Newer windows & doors (approx 2020), Shingles (approx 2020), 2 Furnaces & CACs (approx 2023 and 2024), Renovated 5pc primary ensuite w/heated floors, Renovated 3pc main bathroom w/heated floors, Newer Pool Pump (2025), Hunter Douglas remote blinds (2024), Elevator (approx 2022), 2nd level add'l laundry off Primary ensuite, R/I Wire for Invisible Pet Fence, R/I Sprinkler System. Enjoy resort-style amenities: a heated, chemical-free inground pool, hot tub, gas firepit, 2 Gas BBQ lines and beautifully landscaped grounds. Safety and convenience are top priorities with a separate pool fence. Driveway has new pavers with lighting and parking for 8 cars!! This executive home also features a main floor home office and direct access to the garage. (id:41954)
707 - 85 Mcmahon Drive
Toronto (Bayview Village), Ontario
Luxurious Condominium Building In North York by Concord Seasons in Concord Park Place Community . Bright And Spacious1 Bedroom Plus 1 Den, 530 sf Interior with 120 sf Large Balcony Per Builder's Floor Plan, includes One Parking And One Locker. Den Could Be Used As Second Bedroom. Facing West. Unit Features 9' Ceiling, Floor To Ceiling Windows, Laminate Floor Throughout, Premium Built In Miele Appliances, Roller Blinds, Quartz Countertop, Designer Cabinetry And More. The Building Amenities, including Yoga, Indoor Swimming Pool, BBQ, Gym, 24 Hrs Concierge, Touchless Car Wash and Amazing Mega Club Amenities. 3.9 Acres Central Park. Walk To New Community Centre, Subway Station, TTC, Park, Ikea, Canadian Tire, Mall, Restaurant. Close To Hwy 401 and Go Station. (id:41954)
1508 - 4k Spadina Avenue
Toronto (Waterfront Communities), Ontario
Location! Location! Location! Cityplace 755' 2 Bedrooms / 2 Washrooms + Huge Balcony East Facing On 18th Floor With City & Lake View From The Balcony. Very Open Concept With 1 Parking & 1 Locker. Great Amenities Incl: Indoor Pool, Hot Tub, Gym (Open 24 Hours) Theatre, Party Rm. Bbq, Outdoor And Lounge Etc **EXTRAS** All Existing 6 Appliances, 1 Parking, And 1 Locker Included. Elf's & All Window Coverings Parking #p2-18, Locker P2-102 (id:41954)
41 Winterfold Drive
Brampton (Madoc), Ontario
Welcome to this lovingly maintained home on a spacious corner lot in the heart of Brampton. Perfect for larger families & those who love space!, Offering a blend of comfort and functionality, enjoy two large living rooms, a sunlit breakfast nook, and a family-sized upgraded kitchen & dining area! The home features many thoughtful upgrades, including oak stairs and railings, renovated bathrooms with heated floors in the upper-level bath for added luxury. The roof, windows, and furnace/heat pump are all recent upgrades! The built-in garage adds convenience, while the fully fenced and nicely landscaped backyard includes a wooden patio, perfect for relaxing or hosting guests. A large driveway offers ample parking, and the home sits directly across from a park, ideal for kids and pets alike. Located on a quiet street with two elementary schools just steps away, this move-in-ready home is an excellent choice for a growing family looking to settle in one of Brampton's most diverse and welcoming communities! Enjoy the convenience of nearby amenities including stores, local parks, public transit, a movie theatre, and just minutes from highways! Everything your family could need &want is just minutes from home. (id:41954)
207 - 7777 Weston Road
Vaughan (Vaughan Corporate Centre), Ontario
Welcome To 7777 Weston Road Unit 207 In The Heart Of Vaughan! Located At One Of The Busiest Major Intersections In The City, This Hot-Spot Is Sure To Bring Maximum Exposure To Your Local Business. This Chic And High-End Office Features Polished Concrete Floors, Exposed Ceiling With 14 Ft. Height, Brick Wall, Well-Appointed Seating Area, Custom Porcelain Front Desk, Custom 8Ft. Kitchen With Built-In Fridge/Freezer And Professional Espresso/Coffee Machine, Waterfall Kitchen Island, Board Room W/ 70 Inch Smart TV, Printer And Storage Room, Large Walk-In Storage Area And A Large Open Work/Lounge Area! The Building Comes Equipped With Unlimited Parking For You, Your Staff And Your Clients, 24 Hour Concierge, Public Washrooms, Food Court, Shipping And Receiving Area, Waste Disposal Area And Many Different Services And Shops. Suitable For Most Service Based Businesses Such As Accounting, Real Estate, Mortgages, Finance, Insurance, Lawyer, Doctor, etc. Perfect For Podcasts, Private Meetings And Quiet Work Environments. This Unit Has Weston Road And Highway 7 Exposure W/ Large Windows. Don't Miss This Opportunity To Operate Your Business And Wow Your Clients In This Beautiful Space! (id:41954)
176 Nassau Street
Oshawa (Vanier), Ontario
Welcome to your next investment opportunity. This property has a large Modern legal non conforming fourplex. This Building has 2 (3 Bedroom 2 Bath Units) and 2 (1 Bedroom 1 Bath Units). Mixed with great long term tenants and newer tenants. Offering a generous 4.5 Cap Rate at current rents with ability to bring to a 6.2 Cap Rate at market rent. See Rent / Expense Statement and Floor Plans Attached. 180 Nassau is for Sale MLS E12117678. Properties can be Purchased Together or Separately. Properties are in a great area, close to 401, public transit, parks, shopping and more (id:41954)
9-10 - 8000 Hwy 27
Vaughan (West Woodbridge Industrial Area), Ontario
Established Canadian-Made Home Furnishing Studio for Sale Prime Vaughan Location Exceptional opportunity to acquire a well-established custom home furnishing studio located at the high-traffic intersection of Hwy 7 & Hwy 27 in Vaughan. This thriving 15,000 sq. ft. showroom features curated displays of Canadian-made solid wood furniture, custom dining sets, living and bedroom collections, plus luxury drapery, wallpaper, and accessories. With decades of proven success, the business has earned a strong reputation for quality craftsmanship and design excellence, serving a loyal and growing clientele across the GTA. The showroom includes high-end leasehold improvements and a fully equipped in-store design centre offering thousands of fabric, finish, and style options making it a one-stop destination for personalized interiors. A major asset is the long-term lease at a well-below-market rental rate, providing outstanding value and stability. A large inventory of finished goods and display models is included, enabling a smooth transition and immediate operations. Ideal for designers, entrepreneurs, or investors seeking a turnkey, profitable business in one of Vaughans most desirable commercial areas. (id:41954)
38 Old Carriage Road
East Garafraxa, Ontario
Rare FIND- Prestigious Estate Living on Nearly 10 Acres in Garafraxa Woods. Welcome to your private country retreat in the highly sought-after Garafraxa Woods estate community-just 5 minutes from the heart of Orangeville. Set on an impressive 9.23-acre lot, this custom home is nestled down a long, winding driveway and perched atop a hill, offering breathtaking views of the rolling countryside.Surrounded by mature trees and scenic trails, the property is perfect for four-wheeling, hiking, snowshoeing, and enjoying year-round outdoor adventures. The stone and cedar exterior blends beautifully with the natural surroundings, while the interior is filled with warmth and character.Inside, you'll find 3+1 bedrooms, 4 bathrooms, and an inviting open-concept design featuring cathedral ceilings, floor-to-ceiling windows, and a large 3-sided wood-burning stone fireplace as the heart of the home. Rich wood floors flow throughout, creating a cozy yet upscale feel.The spacious primary suite is located on the private third floor, complete with an ensuite bathroom, while two additional bedrooms and a 4-piece bath are conveniently located on the main level. The finished lower level offers a walk-up, a separate bedroom, bathroom, kitchenette, rec room with pool table and sauna - making it ideal for extended family, guests, or in-law potential. There's also a large pool table room and plenty of storage. An attached 2-car garage provides access to both the basement and the laundry/mudroom. Walkout decks overlook the expansive property, perfect for relaxing or entertaining. The home also benefits from a newly installed gas line.This is more than a home, it's a lifestyle. If you're looking for space, privacy, and a connection to nature without sacrificing proximity to town, this exceptional estate delivers it all. Opportunities like this in Garafraxa Woods are rare - don't miss your chance. (id:41954)
23 Briarlea Road
Guelph, Ontario
This well-maintained two-storey detached home features a total of six bedrooms and offers over 2,000 sq. ft. of living space, including a legal accessory apartment—ideal for families, investors, or those looking to offset housing costs for university students. The main floor boasts a spacious living room, two bedrooms with built-in closets, a convenient 3-piece bathroom, and a bright kitchen and dining area filled with natural light from the kitchen window and sliding door. Upstairs are three generous bedrooms with ample closet space and a 4-piece main bathroom. The finished basement includes a one-bedroom legal accessory apartment with a 4-piece bathroom, full kitchen, and private entrance, making it a great mortgage helper or multigenerational living option. The expansive backyard deck, nestled among tall trees, offers a serene and private outdoor retreat. Located just steps from a bus stop with direct service to the University of Guelph and minutes from Stone Road Mall, grocery stores, restaurants, and other amenities, this property is perfectly situated. Additional features include a newly resurfaced driveway (2023) with parking for up to four vehicles, a roof (2018), furnace (2018), and a brand-new dishwasher. Whether you're looking to plant your family’s roots in a welcoming neighborhood or make a smart investment, 23 Briarlea Road has it all. (id:41954)
241 Silverbirch Boulevard
Hamilton (Mount Hope), Ontario
Welcome to the "Rose" model in The Villages of Glancaster, a fantastic lifestyle community! This 1505 sq. ft. bungalow sits on a peaceful court and comes with an extra-long driveway and an insulated garage. You'll love the recent upgrades, including new windows (2023), Hunter Douglas blinds (2023), and a new heat pump (2024). Plus, there's extra attic insulation, a new fiberglass pillars (2024) on the full-width front porch, and a newer furnace (2020). Inside, discover easy one-level living with luxury vinyl flooring and 9-foot ceilings. It features 2 bedrooms and 2 full baths, including a main bath with heated floors! The updated kitchen boasts ample storage and a Moen touchless faucet. The spacious family room opens to a private deck and backyard, and there's convenient main floor laundry. The lower level offers a finished rec/office/hobby room with built-in bookcases, file storage, a huge office/bedroom, and a 2-piece bath. The single-car garage has inside entry, and the driveway fits two vehicles. Enjoy incredible community amenities like an indoor pool, fitness center, tennis, and pickleball courts. There are also free Tai Chi lessons, line dancing, Friday night band and social nights, Euchre, Bridge, poker, snooker, a library, hairdresser, billiards, sauna, choir, dances, badminton, Bingo, a New Year's Eve gala, Bocce ball, craft shoppe, computer club, garden club, ping pong, a weekly social hour and more! (id:41954)
478278 3rd Line
Melancthon, Ontario
CENTURY HOME WITH A TON OF CHARM FEATURING ALMOST 4000 SQ FT OF LIVING SPACE, SITTING ON A3.8 ACRE PROPERTY WITHADETACHED 3-CAR GARAGE, SEPARATE WORKSHOP AND AN ACCESSORYAPARTMENT! This beautiful, unique property offers both modern and century home charm! With a large foyer area, an open concept living and kitchen space on the main level that features a stunning spiral staircase, a brick fireplace, high ceilings, hardwood flooring, and multiple windows throughout creating a bright, welcoming space. The main level also includes a 4 season sunroom, offering the perfect space to relax and unwind in. With 4 bedrooms and 3 bathrooms located on the second level with the primary bedroom offering lots of closet space, an overlook of the main level living space, and a 2-piece powder room. There is also a lofts pace on the second level to the west of the home that can be used as an additional family space! The basement is unfinished but offers multiple storage options. The accessory apartment also features a beautiful open-concept layout with one bedroom, a 3-piece bathroom its own laundry, and attached garage parking! With a detached 3-car garage and multiple outside options, this property offers parking for 14vehicles.With3.8 acres enjoy endless time outside in all seasons and enjoy the view of trees surrounding the property and the quietness of the area. This home truly has it all and is a must-see! (id:41954)
15 Mcclure Avenue
Brampton (Northwood Park), Ontario
Fully renovated from top to bottom, this stunning property features 3 self-contained units, each with their own private entrance, kitchen, bathroom, and laundry all completed with permits and in full compliance with city by-laws. The main level boasts a spacious 3-bedroom unit with an open-concept living/dining area, modern 4-piece bathroom, and brand-new in-suite laundry. The lower level includes two completely separate studio units, each thoughtfully designed for maximum comfort and privacy ideal for rental income or extended family living. Situated on a generous 50 x 100 ft lot, this home offers not just space but flexibility. Whether you're a savvy investor or a first-time buyer, this is a rare opportunity to live in one unit and rent the other two with potential to cover most of your mortgage and carrying costs. Everything inside is brand new, including brand new appliances with warranty, upgraded plumbing, and electrical (200 AMP). Located in a prime area of central Brampton, you're just minutes from schools, parks, transit, shopping, and all essential amenities. There's nothing else like it on the market. A perfect fit for multigenerational living, income generation, or smart long-term investing. Don't miss your chance to own this income-generating gem! (id:41954)
47 Lindner Street
Toronto (Weston-Pellam Park), Ontario
Spacious - Updated - Vacant - 3 bedroom end unit rowhouse - 1118 square feet as per MPAC plus a finished basement. Private double drive. Last house on dead end street. Minutes from subway, bus stop, schools and St.Clair shops and restaurants. (id:41954)
11 Lana Circle
Wasaga Beach, Ontario
Stunning new executive townhome in East Wasaga Beach! Welcome to 11 Lana Circle, offering nearly 1,800 sq. ft. of beautifully finished living space across 3 levels. This 3-bedroom, 4-bath home combines modern luxury with everyday functionality perfect for families or professionals. Enjoy a bright open-concept main floor with 9 ft ceilings, oversized windows, and 8 ft sliding doors to a spacious deck. The gourmet kitchen features tall cabinetry, a 10 ft breakfast counter, dinette area, and a dedicated office nook ideal for working from home. Lower level includes a versatile family room with walkout to backyard and convenient powder room. The primary suite boasts a 4-pc ensuite and large walk-in closet. Two additional bedrooms, upper-level laundry, and generous linen storage complete the home. Back patio w/unobstructed views, Tarion Warranty, Never lived in, high efficient gas furnace, great east end for commute, near shops/professional/medical offices, neighborhood golf course, playgrounds, visitor parking, lovely streetscape/curb appeal. (id:41954)
418 Mapleton Avenue
Barrie (Ardagh), Ontario
This stunning west facing home is the one you've been waiting for! Over 3400 square feet of finished living space! Featuring a private and self-sufficient separate space perfect for grown kids, extended family, nanny suite, Kosher kitchen or simply an extra space to entertain! This spacious home provides everything your heart desires. Two full kitchens complete with dishwashers, two sets of laundry facilities with a total of six bedrooms! Formal dining & living rooms, sunken family room and a grand foyer. This home boasts tons of natural light, an oversized primary bedroom retreat which features sitting area, massive walk-in closet, and a spa like ensuite! Relax and unwind at the end of the day in your private backyard retreat, sipping your favourite cocktail either in the pool while listening to the relaxing sounds of the waterfall or on the deck in the beautifully lit gazebo! Located in one of the most desirable neighbourhoods, Barrie's Ardagh neighborhood established, family-friendly community known for its tree-lined streets, excellent schools, and abundant green space. Residents enjoy easy access to top-rated public and Catholic schools, beautiful parks like Ardagh Bluffs and Mapleton Park, and a variety of local amenities including shopping centers, restaurants, and the Peggy Hill Team Community Centre. With seamless access to Highway 400 and the Barrie South GO Station, commuting is a breeze. Whether you're raising a family or seeking a peaceful yet connected lifestyle, Ardagh offers the perfect blend of suburban comfort and natural beauty. Down payment assistance may be available. (id:41954)
17 Southview Drive
Vaughan (Concord), Ontario
Great Opportunity to Own a Home in The Desired Executive Neighbourhood of Concord with about 4000 sq.ft. liveable area. Finished Walk-Up Basement with Separate Entrance ready for in-laws or as potential income. Oak Circular Stairs 2nd Floor To Basement, freshly painted, 2 Kitchens, 4 Bathrooms, 6 Exits Including 2 Walk Up From Basement And 4 Walkouts from Main Level, Mud Room, 2 Fireplaces, Family Room And Rec Room, Cold Cellar, Office, Central Vacuum; Large Deck 2024, Sun room, Parking For 6 Cars, Fully Fenced Yard With Garden Shed. Second floor Windows on North side May 2025. Enjoy Southview Community Park That Includes a Children's Playground, Ball Hockey, Basketball & Professional Tennis Courts. Minutes To Cortellucci Hospital, York University, Buses, TTC, Subways, Go Train, Near Major Highways, Schools, Tourist Attractions; Vaughan Mills & Wonderland (id:41954)
210 - 4064 Lawrence Avenue E
Toronto (West Hill), Ontario
Welcome to The Hylands, a spacious 3-storey stacked townhouse featuring 5 bedrooms, 2 kitchens, 3 bathrooms, 2 parking spaces, and 1 large locker. Each floor boasts a private entrance and 2 open balconies, offering a blend of privacy and outdoor space. Conveniently located near all your favorite amenities, this unit is currently rented. For rental details. With its versatile layout, this property holds great potential for both living and renting out portions of the unit. (id:41954)
3070 Sideline 16
Pickering, Ontario
Experience Elevated Living in Pickering's Sought-After Seaton Whitevale Neighbourhood with this brand-new, spacious 4+1 bed, 3-bath end-unit corner townhome built by reputable Mattamy Homes, offering 1,865 sq ft of premium upgraded finishes, a modern open-concept design, and soaring 9-ft smooth ceilings. Includes $20,000 in upgrades (list available on MLS or by request). Perfectly nestled in a peaceful, nature-rich setting with scenic parks, trails, and ponds with no front neighbors and an unobstructed view of open fields and clear skies. Just minutes from Hwy 401, 407, and the GO Train for easy commuting. This sun-filled end unit blends luxury, space, and convenience. Ideal for families or professionals looking for a turnkey home in a thriving community. Please Note: Some Images Have Been Virtually Staged For Illustrative Purposes. (id:41954)
24 Yonge Boulevard
Toronto (Lawrence Park North), Ontario
Incredible Opportunity In Sought-After Cricket Club! This Charming Legal Duplex Offers A Rare Chance To Live In, Invest, Modify To Suit Your Needs, Or Build New In One Of North Toronto's Most Prestigious Pockets. Featuring Two Above-Grade Dwellings And A Third Below, This Property Sits On A 29 X 120 Lot, Just Steps From Yonge Street, Transit, Parks, And Top-Tier Schools Including John Wanless, LPCI, Havergal, And Toronto French School. Whether You're Seeking A Future Dream Home, An Income Property, Or A Project To Renovate And Reimagine, This Is One Opportunity You Simply Cant Miss. (id:41954)
78 Hillcroft Way
Kawartha Lakes (Bobcaygeon), Ontario
Experience the best of modern comfort and lakeside charm in this beautifully crafted 4bedroom, 3-bathroom home, nestled in the sought-after Stars in Bobcaygeon subdivision. Located just 90 minutes from the GTA, this newly built home offers the perfect balance of peace, privacy, and convenience. Designed with an open-concept layout. The main floor living design makes day-to-day life accessible and effortless. The primary bedroom is a private sanctuary, complete with a spacious ensuite and a large walk-in closet. Outside, enjoy a tranquil wooded backdrop that offers both privacy and a natural setting, all while being just minutes away from the heart of downtown Bobcaygeon. You'll find local shops, restaurants, pubs, groceries, and medical services within easy reach. The property also includes a 1.5 car garage, offering ample room for vehicles and storage. Whether you're looking for a serene getaway or a stylish, well-located permanent home, this one offers the best of both worlds. (id:41954)
215 First Avenue E
Shelburne, Ontario
A professional building in a prime Location, located across from a busy retail plaza. Commercial zoning and many uses. 11 parking spaces, Very convenient location. An open-concept reception and waiting room provide a welcoming atmosphere for clients and visitors. Turnkey readiness, Current has Tenants that could vacate if needed for self-use, this property is an opportunity for a self-use Clinic, office, or service industry. A great investment for those seeking a strategic location and a seamless transition for their professional endeavors. Long Term Tenant willing to stay currently on Month to Month. The building is completely move-in ready. Can build on to it or & build up higher for second floor, has ideas and drawing from Architect to do this (not approved by town). Commercial Space: Kitchen, storage, Reception, Bathroom, Hallways, Osteopath: 1 room, Massage 1 room, Chiropractor: 3 rooms, Seller may be willing to provide a VTB. Parking is on site and has access to the back lane street for easy access. Busy and growing Shelburne, Wonderful opportunity for investors or use for yourself, clinic or offices. (id:41954)
68 Corley Street
Kawartha Lakes (Lindsay), Ontario
Welcome to 68 Corley, a beautifully maintained 1833 sqft, 1.5-year-old home offering comfort, natural light, and a family-friendly layout. This rare 3-bedroom, 2.5-bath home in the subdivision features peaceful park views from two bedrooms and no sidewalk, giving extra driveway parking and added curb appeal. Freshly painted and professionally cleaned, the home features a bright open-concept layout with large windows that bring in plenty of sunlight. The kitchen is complete with quartz countertops, stainless steel appliances, a central island, and ample cabinet space perfect for everyday living and casual gatherings. Upstairs, the spacious primary suite includes a luxurious 5-piece ensuite, while the second-floor laundry adds everyday convenience. Additional builder upgrades include a 3-piece rough-in in the basement, capped electrical on a separate switch above the kitchen sink, and TV/internet ports in both the great room and primary bedroom for easy wall-mount setup. The basement also includes a sump pump and a tankless hot water heater with an HRV system. The home is located just steps from a bus stop and in move-in-ready condition. Final driveway topcoat to be completed by the builder after sod installation in the area. (id:41954)
237 King Street W Unit# 907
Cambridge, Ontario
Discover the perfect blend of modern living and prime location with this renovated one-bedroom, one-and-a-half-bathroom condominium. Nestled in the vibrant heart of Preston, this updated unit offers a carefree lifestyle designed for comfort and convenience. Step into an open-concept space where natural light streams through expansive windows, creating a bright and airy ambiance. The thoughtful design, provides an ideal setting for both quiet moments and entertaining family and friends. Beyond your private space, this meticulously managed building includes an impressive array of amenities. Enjoy year-round recreation with an indoor pool, unwind in the hot tub or sauna, and host gatherings with ease in the dedicated party room. Underground parking and a generous storage locker add additional convenience. Strategically located, this condo places you just minutes from diverse shopping options, dining experiences, and serene parks and trails, while easy access to Highway 401, makes commuting a breeze. A quick closing is possible, making this an ideal option for those seeking immediate occupancy. Plus, most furnishings can be included with a reasonable offer. Don't miss your chance to secure this beautifully appointed unit. Call your Realtor now to arrange a visit! (id:41954)
Unit101 - 405 The West Mall
Toronto (Etobicoke West Mall), Ontario
Excellent Income - 5 Days-A-Week Short-Hours Upscale Cafe. Long Established. Serving Espresso, Latte And Cappuccino - Superb Coffee/ Tea/ Cakes/ Pasties / All Kinds Of Sandwiches. Panini, Wraps, Salads, Fresh Baked Goods, Burgers & More. High Sales Volume. Very Low Overhead Expenses. Exclusive Location. Well Known And Successful Franchise Business. Open 5 Days/Week. Potential To Open 7 Days For Enhanced Income. Open For Breakfast & Lunch. Eat-In, Take-Out And Catering + Giftware. Fully Equipped Kitchen in The Back And Another Cooking Are At Front. **EXTRAS** Short Hours - 5 Days A Week Operation - 100% Canadian Owned And Operated. Long Lease, Low Rent, Exclusive Location. Easy Turnkey Business. Training Available. (id:41954)
26 Catchfly Crescent
Brampton (Vales Of Castlemore), Ontario
A house with DISTINCTION!!! Nature Lover's Retreat. Largest House on the Largest lot in the subdivision.This 5 + 2Bedrooms & 6 Washrooms detached home with over 5100 Sqft of total Living space, offers Unmatched Luxury. Over $230K spent on High End upgrades, with Designer Finishes and exquisite Decor. Exotic Engineered Hardwood flooring, Designer Electrical Light Fixtures, Over 150 Pot Lights, and Much more. Double Car Garage equipped with Electric garage door openers, Extra wide driveway accommodates up to 6 Cars, Interlocking side walks, Solid Flag Stone Steps and front Porch with custom Wrought Iron Railings. Entry into a huge Foyer and walk through passage with 2 frameless mirror closets. Large formal Living and Dining, X-Large Family room features built in Entertainment unit with Accent Lighting and Gas Fireplace, and a million dollar views of the Forest and Pond. Main floor Office perfect for Work from home & enjoy serene view of Pond. Pamper the Chef inside you in this High End Kitchen with Designer Quartz Counter, Quartz Backsplash and Quartz Water fall on all sides with Built in Wine Rack, Island Gas Cooktop and Designer island Range hood, High end built in Double oven, Microwave & Smart Fridge. Upper floor Features 5 Spacious Bedrooms with 2 Masters. Main Master Bdrm features his& her walk in closets and Spa like 5 Pc. Ensuite. Both Master Bedrooms overlooks miles long Ravine and dense Forest. Enjoy views of all Four seasons from your Luxury Bedrooms. Upper floor Laundry for your Convenience. Exceptionally designed & beautifully finished Walk out Legal Basement with 2 Bdrms and huge Recreational area shows off a features Wall with built in Electric Fireplace, accent lights. Large windows bringing lots of Sunlight & over looking Huge Pool sized backyard and ravine. Basement Master Bdrm features 2 pc Ensuite. L-Shaped Designer Kitchen with Quartz Counters and Quartz Backsplash, Built in microwave hood and a Dishwasher. Basement has its own separate Laundry. ** This is a linked property.** (id:41954)
1805 - 30 Samuel Wood Way
Toronto (Islington-City Centre West), Ontario
SPACIOUS, 1 BED +DEN+ Parking+ Locker. Great views - 18th floor. Gorgeous, well lit, 1BD + Den 562 sqft condo with spectacular southeast views of the skyline, great views of the city and sunrise from 18th floor. Partial view of the lake as well. Bright, spacious, with plenty of sunlight. high ceilings tall windows, and generous balcony add to the sense of space and expanse. A bright living area with walkout access to the balcony. The large bedroom boasts large windows and mirrored closet doors. High ceilings create a feeling of grandeur and open space. The Den can be closed off and is large enough to be converted to 2nd bedroom or home office. Apartment comes with a locker and a parking spot. Neutral colors throughout. Modern kitchen with quartz countertop, backsplash and full-sized stainless-steel appliances, microwave hood fan, stone counters & beautiful backsplash, convenient ensuite laundry with full size washer & dryer and all window coverings. A+ location. Just minutes away from Schools, Stores, Coffee Shops, Groceries, Banks, Restaurants, Etc. Steps To Kipling Subway, Go & Bus Terminal Building amenities include a 24-hr concierge, fully equipped gym/ fitness facility, visitor parking, party room, multimedia lounge, dining room with full kitchen and table for ten, outdoor dining and seating areas with Bar BQ - A fully furnished guest suite with a Queen bed and a full bathroom and with private balcony. pet wash, and secured bike storage. (id:41954)
2 Lothbury Drive
Brampton (Northwest Brampton), Ontario
This Beautifully Maintained Detached Home Is Perfectly Situated On a Premium Corner Lot In the Sought-After, Family-Friendly Community in Northwest Brampton. Built By Mattamy Homes, This 4-Bedroom, 3-Bathroom Home Offers The Perfect Blend Of Space, Comfort, And Modern Convenience. Bright and Functional Layout. The Open-Concept Floorplan offers Bright and Functional Layout with a Spacious Living and Dining Area, A Gourmet Kitchen With Premium Bosch Stainless Steel Appliances, Including a Gas Cooktop, Built-In Oven and Microwave, and Counter-Depth Fridge. The Breakfast Area Offers a Walkout To a Fully Fenced Backyard Perfect For Hosting Family BBQs and Outdoor Gatherings. Upstairs, The Large Primary Bedroom Includes a 4-Piece Ensuite And Double-Sized Walk-In Closet. The Additional Three Bedrooms Are Generously Sized, With Large Windows Offering Plenty Of Natural Light. Second-Floor Laundry Adds to Everyday Convenience. The Unfinished Basement Includes a Separate Side Entrance Offering Excellent Potential For Customization or An In-Law Suite. Additional Features Include a Double Car Garage And Driveway With Parking For Two additional Vehicles. This Home Has Been Lovingly Maintained And Features Numerous Upgrades Including Bosch Appliances, Fully Fenced Yard, And California Shutters Throughout as well as the home was just Re-Painted. (id:41954)
78 Wagner Crescent
Essa (Angus), Ontario
Discover over 2100 sq ft of exceptional living space in this beautifully designed, move-in ready home located in one of Essa's most welcoming and diverse neighbourhoods. Surrounded by families, professionals, and military households, the vibrant community spirit here is unmatched.Step inside to a spacious open-concept layout that seamlessly blends modern living with everyday comfort. The main floor features gleaming hardwood floors, a warm and inviting foyer with interior garage access, a large closet, and a powder room. A well-appointed oak staircase stylishly separates the foyer from the sunlit living area.The heart of the home is the premium kitchen, equipped with stainless steel appliances, a large eat-in island, and direct access to a generous garden space. The open flow continues into a bright and airy living room, perfect for entertaining or relaxing with loved ones.Upstairs, hardwood floors extend throughout three spacious bedrooms and two full baths. The primary suite boasts a luxurious ensuite with premium finishes and a large walk-in closet. The finished basement adds even more versatility, featuring a full bath and ample space for guests or recreation.Located just minutes from Base Borden, Barrie, Alliston, schools, parks, public transit, and recreation facilities78 Wagner Crescent offers the perfect blend of convenience, community, and comfort. Don't miss your chance to make this home yours! (id:41954)

