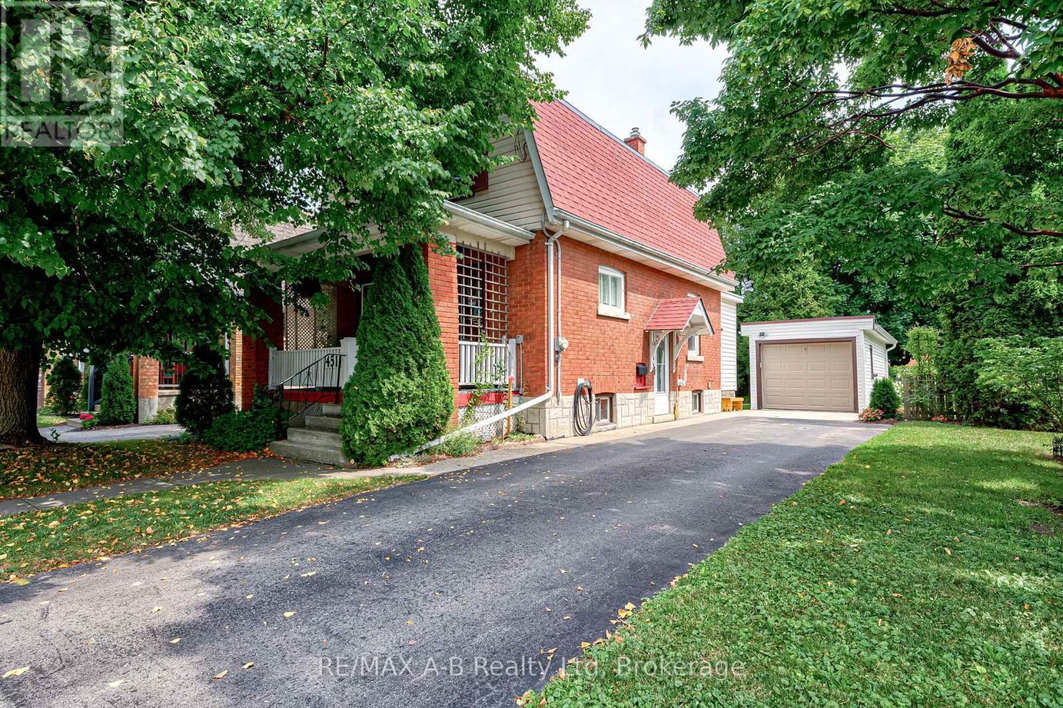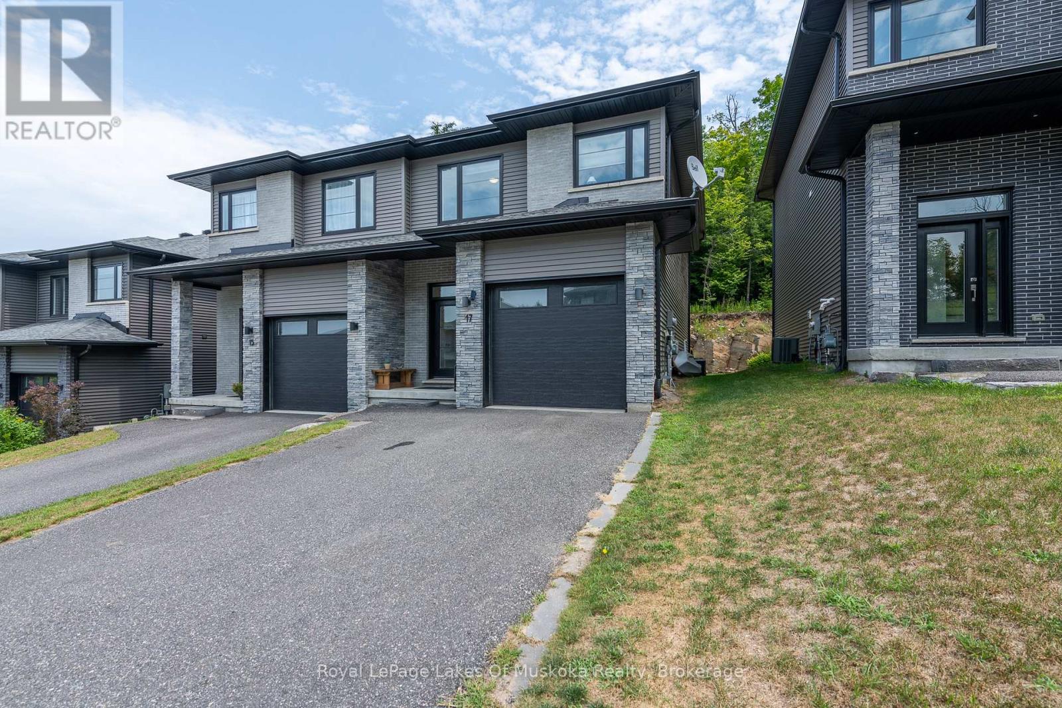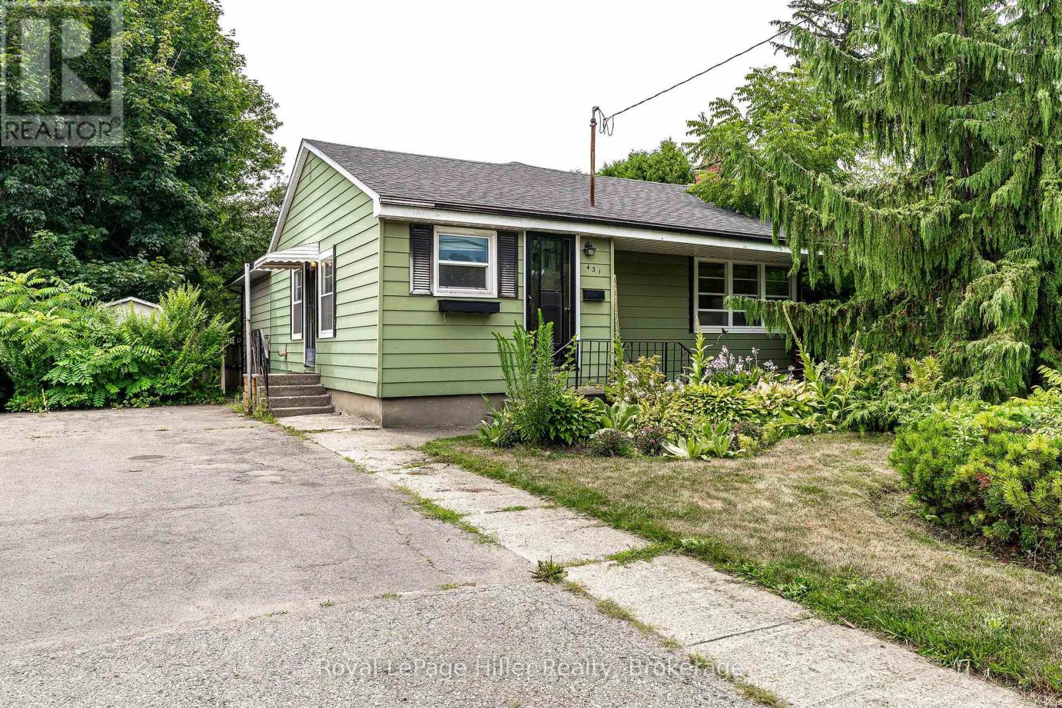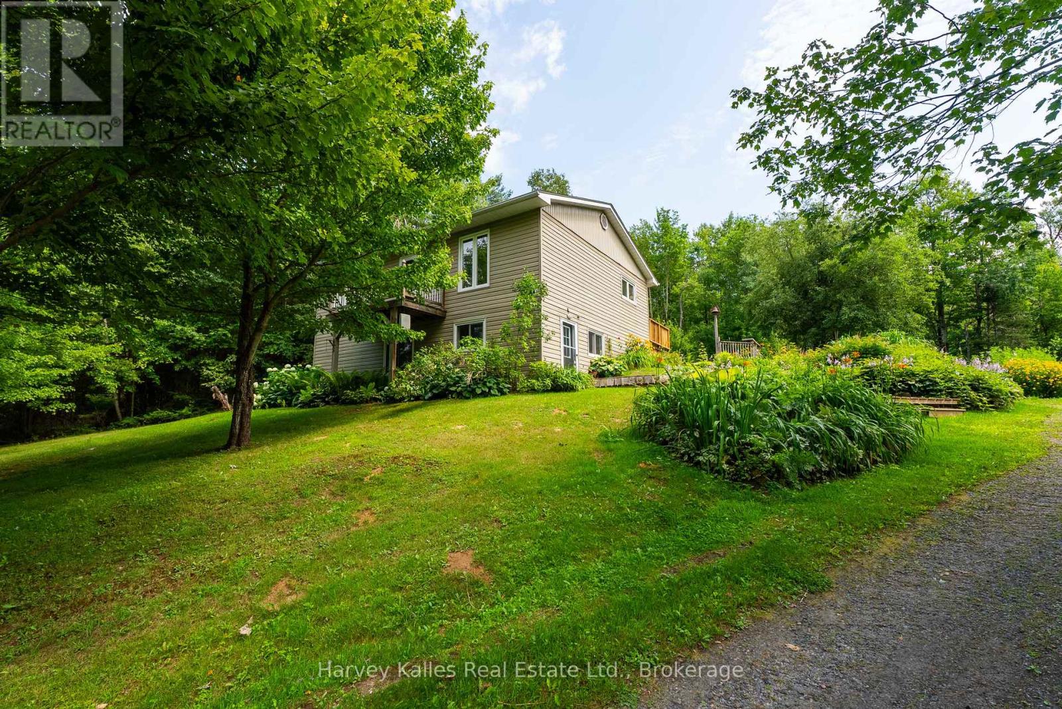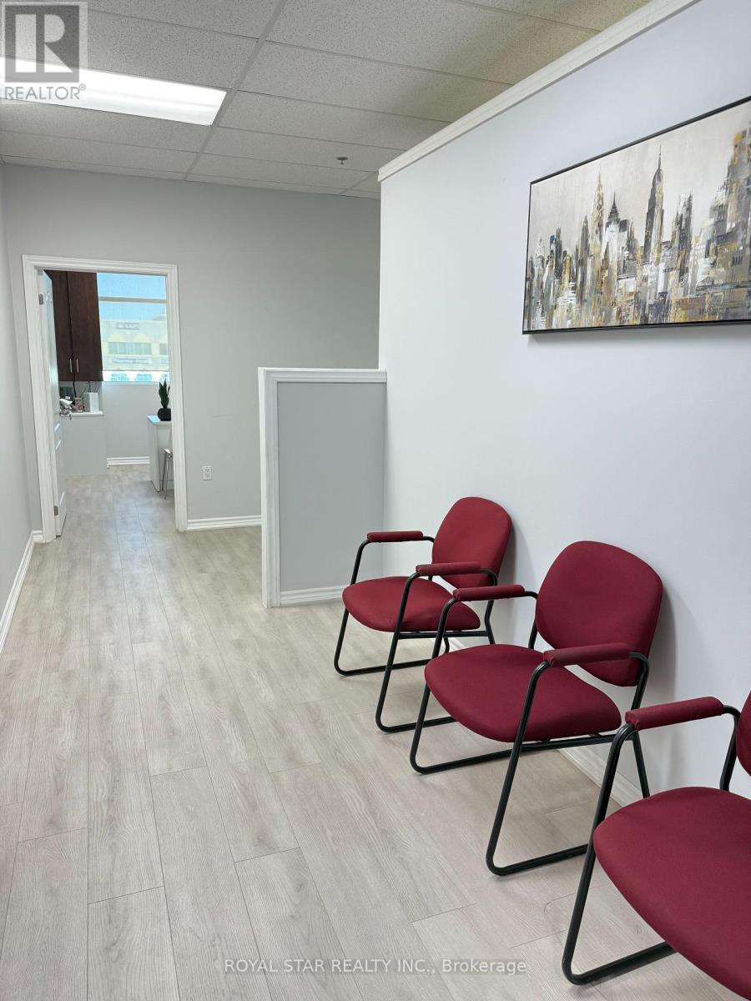6756 Early Settler Row
Mississauga (Meadowvale Village), Ontario
Here's The One Your Clients Have Been Waiting For!, Absolutely Stunning 4+1 Bedroom Detached 2 Storey On a 60ft Lot, 3280 Sqft Plus Professionally Finished Basement, Muskoka Like Backyard Inground Salt Water Pool, Hot Tub and gorgeous Pergola All On One Of The Most Sought After Streets In Meadowvale Village Opposite 3-4 Plus Million Dollar Homes. Inviting Floor Plan, Main Floor Has Sunken Living Room With Soaring 16ft Open To Above Ceiling, Formal Dining Room, Inviting Family Room With Gas Fireplace Overlooking Your Backyard Oasis, Breathtaking Gourmet Kitchen, Quartz Counters, Stainless Steel Appliances, Spacious Breakfast Area With Walkout To Patio, Fully Fenced Private Yard, Perfect for Spending Quality Time With Family And Friends, Practical Private Main Floor Office. Main Floor Laundry Room With Man Door To The Garage, Second Floor Has 4 Spacious Sun Splashed Bedrooms, Primary has a Walk In Closet and Spa Like 5pc Ensuite, 2nd Bedroom Has A 4pc Ensuite, Bedrooms 3 And 4 Have a Shared 4pc Semi Ensuite and Walk In Closets. Basement Is An Entertainers Dream, Open Concept Rec Room With Laminate Floors, Smooth Ceiling And Pot Lights Combined With A Games Room/Pool Table Room, Gym Room With Rubber Floors, 5Th Bedroom And 3pc Bathroom. Exterior Has Been Landscaped Front Back And Has Amazing Curb Appeal. Don't Miss This Rare Opportunity to Own An Absolute Gem Of A Property. (id:41954)
33 Primrose Crescent
Barrie (Ardagh), Ontario
Welcome to this beautifully maintained Gregor-built home, proudly offered for sale by the original owners. Located on a quiet, family-friendly street in the heart of Ardagh Bluffs, one of Barrie's most desirable neighbourhoods, this home offers the perfect blend of comfort, functionality, and investment potential. Step inside and you'll find a warm and inviting layout, featuring an eat-in kitchen with plenty of natural light. Walk out from the kitchen to a large, private deck, perfect for entertaining, relaxing, or enjoying a peaceful view of the backyard. The upper level of the home offers spacious principal rooms, a bright living area, and generously sized bedrooms ideal for families or couples starting out. Downstairs, a separate walkout basement with in-law suite potential with its own private driveway provides endless possibilities. Whether you're looking for additional rental income, a multigenerational living setup, or a dedicated space for guests, this lower-level suite checks all the boxes. Situated in the Ardagh Bluffs community, you'll enjoy quick access to scenic walking trails, parks, public transit, shopping, and some of Barrie's top-rated schools, making this a prime location for families and commuters alike.This is a rare opportunity to own a home in a neighbourhood where properties are tightly held and rarely become available. Don't miss your chance book your private showing today and make this one-of-a-kind home yours! (id:41954)
1464 Farrow Crescent
Innisfil, Ontario
Top 5 Reasons You Will Love This Home: ***$5000 towards taxes or decorative bonus*** 1) Featuring four generously sized bedrooms, each with its own private ensuite, this home offers a thoughtfully designed layout that ensures both privacy and functionality 2) Stylish interior flows effortlessly into a beautifully designed backyard, ideal for hosting vibrant gatherings, summer barbecues, and creating unforgettable moments 3) Enjoy the convenience of being just minutes from Lake Simcoe, top-rated schools, essential amenities, and major commuting routes, perfect for families and professionals alike 4) A seamlessly connected kitchen and living space encourages relaxed family living, while the separate dining room adds a sophisticated touch for more formal occasions 5) This newer build is located in one of Innisfil's most desirable communities, surrounded by natural beauty and contemporary homes, just a short walk to the lake. 2,508 above grade sq.ft plus an unfinished basement. Visit our website for more detailed information. (id:41954)
163 Wellington Street W
New Tecumseth (Alliston), Ontario
Welcome To This Grand Classic, Where No Expense Has Been Spared For Perfection, Inside And Out. This Magnificent 3 Bedroom Wellington St Trophy Is Exquisitely Defined By Its Resplendent Surroundings Where Interiors Match The Property, Salt Water Heated Pool, And Tree Lined Road - All Offering The Utmost In Privacy. Superb Quality, Ultra Cool Finishes And Meticulous Attention To The Finest Materials Blend A Sumptuous Bespoke Ambience With Superb Vibes For Soaring Grace And Charm. A Canopy Of Mature Gardens, 60 Year Cedar Wall And Spa-Like Yard Make This A Design Tour-De-Force Property, Inside And Out, For Formal Or Informal Entertaining. Parking Is Ample And One-Of-A-Kind In The Area Plus A Detached Garage. Transformed Glamour Awaits In This Virtually New Home, Where The Low-Key Exterior Gives Way To Stunning And Carefree Living. (id:41954)
1242 Killarney Beach Road
Innisfil (Lefroy), Ontario
The Perfect 4+2 Bedroom & 6 Bathroom Brand New Custom Built Bungaloft On A Premium 200Ft Deep Corner Lot With A Legal Walk-Out Basement Apartment Duplex! *Enjoy 4600 Square Feet Of Luxury Living Steps From Lake Simcoe! *Family Friendly Lefroy Community Of Innisfil *Beautiful Curb Appeal W/ Natural Stone & Stucco Exterior *Soaring 18 Ft Front Foyer With Double Door Entry And Look To Above Loft *Large Expansive Windows - Sun Filled *10 Ft Ceilings W/ Pot Lights *True Chef's Kitchen W/ Oversized Quartz Waterfall Centre Island & Barstool Seating *Soft Close Cabinets + Quartz Countertops & Backsplash *High-end Red Oak Hardwood Floors *Elegant Porcelain Fireplace *Breakfast Area W/O to Large Rear Sun Deck *Hardwood Steps W/ Floating Glass Railing *2nd Fl Laundry *Massive Primary Bedroom With 6 Pc Spa Like Ensuite & Walk-In Closet *Each Bedroom Direct Access To Washroom *All Washrooms Featuring Extended Marble Finishes *Finished LEGAL Walk-Up Basement Apartment Featuring 2 Spacious Bedrooms, Pot Lights, Quartz Kitchen, Separate Utilities and Large Egress Windows! *Side Entrance W/ Access To Bsmt Office Separate From Legal Suite *Oversized Garage Door + 13 Ft Ceilings For Car-Lift Or Mezzanine *Long Paved Driveway *Fully Interlocked & Landscaped Walkways + Fully Fenced Backyard - Tons of Privacy *Pool Sized Corner Lot W/ Mature Tree Offering Endless Entertaining Potential *Close to Lake Simcoe, Killarney Beach, Shopping, Amenities, & Schools **Must See! Don't Miss! (id:41954)
108 Armitage Drive
Newmarket (Central Newmarket), Ontario
Welcome to this beautifully maintained Raised Bungalow, tucked away on a quiet cul-de-sac in the heart of Newmarket. Seton a generous 40 x 130 ft lot, this home offers 3 spacious Bedrooms on the Upper Level and additional living space on the Lower Level,featuring a stunning Stone Fireplace and full Bathroom. Enjoy peace of mind with numerous recent upgrades including a newer Roof, FrontEntrance, Garage Door and Front Door (2024), along with a low-maintenance Trex Composite Front Porch (2023). Ideally located just a shortwalk to the soon-to-be-completed 16-acre Mulock Park, the Sledding Hill on Dennis Park, Public Transit and Shopping. This home blendscomfort, convenience, and community perfect for growing families or downsizers alike. (id:41954)
582 Duclos Point Road
Georgina (Virginia), Ontario
Location! Direct Waterfront In A Luxury Area Of Duclos Point Peninsula With Breathtaking Sunsets View And Retaining Wall At The Beach. Spacious 4 Bedrooms + 4 Bathrooms House (2,723 Sq Ft) With Unique Layout. Open Concept Family/Dining Rooms With Wood Burning Fireplace And Picturesque Views Of Lake, Sunken Living Room And Office With Walk-Out To The Deck And Waterfront, Primary Bedroom With Large Ensuite, Rec Room In The Basement, 2 Car Garage. Steps To The Duclos Point Private Community 8 Acre Park Featuring Tennis/Pickleball Courts, Volleyball, And Playgrounds. Only 1 Hour Drive To Toronto. Live And Enjoy Here Year Round, Or Escape From The City Hustle In Summer. Duclos Point CommunityMembers Fees Are $300 Per Year That CoversUsage And Maintenance Of Community Amenities: Park, Tennis Court, Pickle Ball, Gazebo, Playground & Summer Events. (id:41954)
#1105 - 90 Ling Road
Toronto (West Hill), Ontario
Extraordinarily Clean Turnkey 2-Bed Gem | Crown Moulding, Lake Views & Rare 2 Entrances To The Unit. Ideal For First-Time Buyers Or Downsizers Seeking Comfort Without Compromise. This Well Maintained Approximately 965sqft 2-Bedroom Unit Features Crown Moulding And Laminate Flooring Throughout, With Ceramic Tile In The Kitchen. Enjoy Quartz Countertops (6yrs), Stainless Steel Appliances, And Ensuite Laundry For Everyday Ease. Rare Two-Door Access Adds Flexibility. Updated Electrical Panel 100amp (4yrs) West-Facing Windows Bring In Afternoon Sun And A Partial View Of Lake Ontario. Includes A Spacious In Unit Locker For Extra Storage. 1 Car Parking , A Smart, Move-In Ready Option In A Reliable Building. (id:41954)
125 Vauxhall Street
London East (East M), Ontario
This house is a beautifully maintained 3-bedroom gem, perfectly located just a short stroll from St. Julien Park, bike paths, schools, and local amenities. Enjoy a flexible open layout with one bedroom on the main floor ideal as a home office or playroom and two more upstairs, along with a spacious family bath. The main level features a powder room and a character-filled open flow between the living, dining, and kitchen areas. Step outside to a rare, large backyard complete with lots of space for a patio, garden space or recreational activities. Nestled on a quiet street, this move-in-ready home also boasts a charming covered front porch with a wood ceiling, perfect for a coffee in either the morning or evening. A true blend of comfort, convenience, and charm. (id:41954)
186 Centre Street
St. Thomas, Ontario
Welcome to 186 Centre Street in St. Thomas. This well-maintained 4-level backsplit offers space, comfort, and a prime location. Featuring 3+2 bedrooms and 2 bathrooms, the home provides plenty of room for families or anyone needing flexible living space. The side entrance adds convenience, and the private backyard is designed for relaxation and entertaining with an above ground pool, hot tub, storage shed, and a spacious back deck. The front porch is the perfect spot to unwind and enjoy the wonderful neighbourhood. This home is ideally located close to schools, parks, restaurants, shopping, and everyday essentials. It is just a short drive to London, Port Stanley, and Highway 401, making it an excellent choice for commuters or weekend getaways. The private driveway fits two vehicles, and there is plenty of street parking available for guests. A fantastic opportunity to own a move-in ready home in one of St. Thomas's most convenient areas. (id:41954)
336 Thames Street S
Ingersoll (Ingersoll - South), Ontario
This is your chance to own a charming home on nearly half an acre, perfectly blending timeless character with modern comforts - a rare gem you won't want to miss. Step inside this 1 3/4 storey home and discover a thoughtfully designed layout centered around a classic staircase. To one side, you'll find an updated kitchen and a generously sized dining area; to the other, a spacious living room warmed by a cozy gas fireplace. Upstairs features three generously sized bedrooms and a beautifully remodeled bathroom complete with a luxurious soaker tub. Natural light fills the home, thanks to an abundance of windows that brighten every corner. The unfinished basement features a walk-out and offers excellent possibilities for future development. Step outside and be wowed by the recently improved backyard, offering plenty of space for kids to play, a place to relax, and 'soon-to-be' fully fenced yard for added peace of mind. Many years ago, this home was completely renovated down to the studs, with updates including new wiring, plumbing, windows, furnace, drywall, flooring, and more. Recent updates include bathroom remodeled (2023), instant hot water & filtered water faucet added to the kitchen, ducts cleaned (2023) & sod in the backyard (2022). Enjoy a peaceful, country-like setting with the convenience of nearby amenities. You're just minutes from shopping, restaurants, the hospital, and a golf course. Plus, the prime south-end location makes commuting to London, Woodstock, Kitchener-Waterloo a cinch. (id:41954)
451 Downie Street
Stratford, Ontario
Welcome to 451 Downie Street, Stratford . Experience the best of Stratford living in this charming red-brick century home with many updates. Featuring three bedrooms and two bathrooms, this residence blends historic character with thoughtful modern enhancements. Upstairs, original hardwood floors exude classic warmth, while new carpeting on the main level adds fresh appeal. The kitchen dazzles with new oak cabinetry, complemented by new windows, doors, and recent installations including a new roof and furnace. This home is close to schools, shopping, and Stratfords dynamic downtown theatre district, the property boasts a private landscaped backyard, separate side garden and shed, and a detached garage. Move-in ready and full of character, this is Stratford living at its finest. (id:41954)
79 Spencer Drive
Centre Wellington (Elora/salem), Ontario
Welcome to 79 Spencer Drive in Elora, a well-maintained Wrighthaven-built 3+1 bedroom, 2 bathroom bungalow in one of the villages most sought-after neighbourhoods. Built in 2011, this home offers over 2,000 square feet of finished living space with the comfort and convenience of one-floor living. The main level features a bright, open-concept layout with a spacious kitchen, dining area, and living roomideal for both everyday living and entertaining. Three bedrooms are located on the main floor, including a primary suite with a walk-in closet and private ensuite. A second full bathroom and main-floor laundry add to the homes practicality. The partially finished basement offers a large rec room, an additional bedroom, and plenty of space for storage or future finishing. Outside, the property includes a private driveway, attached garage, and a low-maintenance yard. Steps from a neighbourhood park and the Elora Cataract Trailway, and a short walk to downtown Elora, this home is a great opportunity to enjoy quality construction in a prime location. (id:41954)
805 - 1880 Gordon Street
Guelph (Pineridge/westminster Woods), Ontario
Experience elevated living at 1880 Gordon Street, Unit 805, located in the heart of Guelph's desirable South end, in a newer building known for its luxurious amenities. This expansive 1,649 square foot corner suite boasts one of the top layouts, featuring 2 bedrooms, 2 bathrooms, a spacious den plus a 133 square foot wrap-around balcony. Built in 2022, this upscale suite blends functionality with high-end design, offering an open-concept floor plan, tall ceilings, abundant natural light, and MAGNIFICENT NORTH WEST PANORAMIC VIEWS. The grand Primary bedroom easily accommodates a king-size bed and includes a large walk-in closet. The upgraded ensuite is a picture of elegance with quartz counters, marble backsplash, heated floors and a glass walk-in shower. The upgraded kitchen showcases a grand quartz island breakfast bar with stylish pendant lighting, upgraded marble backsplash, stainless steel appliances, and ample storage space. Flowing seamlessly into the bright living and dining areas, you'll feel at home with an upgraded tiled fireplace, elegant cove detailing, and massive windows that create a warm, welcoming environment. The open den/sunroom is framed by upgraded glass French doors and window surround, providing an inspiring workspace, breakfast nook, or hobby area with breath-taking sunset views. The second bedroom is generously sized with a large window and closet, and the main 4-pc bathroom features quartz countertops and a tub. Additional highlights include a spacious in-suite laundry room, underground parking, and a large storage locker. Residents of this exclusive building enjoy premium amenities, including a modern gym, a luxurious Sky Lounge with a kitchen, a billiards room, an outdoor terrace, a golf simulation room with a bar, a fully equipped guest suite, and ample visitor parking. Enjoy a lifestyle of luxury, convenience, and sophistication, with easy access to Highway 401 and a wealth of dining, shopping, and entertainment options just steps away! (id:41954)
8 - 17 Cascade Lane
Huntsville (Chaffey), Ontario
Beautiful like brand new 3 bedroom 3 bathroom townhome with attached garage and private paved driveway is an absolute pleasure to view. Nestled on a magnificent lot with level private backyard backing onto a Muskoka granite rock ridge and forest behind. Fenced on one side and ability to build a fence on the other to give you a completely private lot for dogs and kids. Main level features sunlit open concept with walk out to rear deck. Kitchen has ample cabinets and a quintessential eat at center island. Living room boasts a lovely gas fireplace. 2nd level has 3 good size bedrooms including primary with ensuite. The basement provides storage and utility. The attached garage off of the main foyer is an ideal layout. The area is quietly nestled in the center of town but feels like a rural setting in the forest. This townhouse is a pleasure to show and is a well priced offering. Condo fees are only $136/mo which is great value! (id:41954)
431 West Gore Street
Stratford, Ontario
Welcome to this inviting bungalow, ideally situated just minutes from downtown, the hospital, and everyday amenities. Nestled on a good-sized, landscaped lot, this home offers both comfort and convenience in a well-established neighbourhood. Inside, the main floor features a bright and open-concept layout, seamlessly connecting the living room, kitchen, and dining area, perfect for both relaxing and entertaining. A main floor bedroom adds flexibility and accessibility, while two additional bedrooms provide space for family, guests, or a home office. The 4 piece bathroom has been nicely updated. Other recent updates include new flooring in 2 bedrooms and bathroom. The outdoor space is equally appealing, with a nicely landscaped yard offering mature trees, room to garden, play, or simply unwind. A storage shed adds practical functionality for tools and seasonal items. Whether you're starting out, downsizing, or looking for a centrally located home with potential, this property is a must-see. (id:41954)
58 Homefield Court
St. Marys, Ontario
Just 13 years young, this beautifully maintained brick bungalow is nestled in a peaceful cul-de-sac and offers exceptional value. Boasting 4 bedrooms, 2 full baths, and two complete kitchens and laundry on each level. This home is ideal for extended families or in-laws. Step inside the open-concept main level, where the living, dining, and kitchen areas flow seamlessly together. Two kitchens are equipped with plenty of cabinets, large living & dinning rooms. Completely finished lower level. The main floor has a walk out to a private, fenced backyard with a spacious deck perfect for relaxing or entertaining. Enjoy your morning coffee on the charming front porch. You can take advantage of the immediate possession offered as well. This is truly one of the best buys on the market today . Do not miss your chance! Included are : central air, water softener and air exchanger, automatic garage door opener with remotes plus two sets of fridges, stoves, washers, dryers, microwaves and one dishwasher.. Move in ready and awaits your arrival. (id:41954)
1094 Prospect Lake Road
Bracebridge (Draper), Ontario
2 bedroom + a den, raised bungalow with finished lower-level walkout on 20+ acres of land located on a quiet country year-round municipally maintained road, with nearby country store, public beach & boat launch on Prospect Lake. Ideal for growing families and down-sizers alike, seeking privacy and room to roam, whilst being located a mere 9 min. to Hwy. 11 and just 17 min. to downtown Bracebridge. The main floor open concept layout is bright and spacious, featuring an open-concept SE & SW oriented almost galley style kitchen with centre island, walk-out to new back deck, large dining area with ample cabinetry, and generous living room with walk-out to another deck. Main floor primary bedroom, and adjacent full 4 pc. bathroom. Lower level offers a large rec. room with walk-out and W.E.T.T.-compliant woodstove, a bedroom, a versatile office/den, and a bonus exercise room. Newer propane furnace. Owned solar panels generate income as they feed back to the hydro grid. Maturely wooded lands with gardens and cleared areas to inspire a multitude of uses. Tremendous privacy, and ample lands to explore, on a school bus route, in the desirable Muskoka Falls Public School catchment. This is a wonderful opportunity to own a comfortable, move-in ready family home on acreage in a convenient location. (id:41954)
63 Telfer Road
Collingwood, Ontario
**Open House Saturday August 2nd 1-4pm** Welcome to 63 Telfer Road, nestled in the charming town of Collingwood.This beautifully updated home is situated on a quiet, family-friendly street, just steps from scenic trails, top-rated schools, and local parks. Featuring numerous recent upgrades including a fully renovated bathroom, new flooring, an energy-efficient electric heat pump, updated front windows, custom dining room cabinets with a coffee bar, pot lights, fresh interior paint, and much more This home is move-in ready. With a versatile 3-bedroom, 2-bath backsplit layout, the home offers flexible living spaces to suit a variety of needs and lifestyles. Enjoy the best of Collingwood living just minutes from downtown shops and restaurants, ski hills, Georgian Bay, golf courses, and all the recreational activities this vibrant four-season community has to offer. Contact us today to schedule your private showing! (id:41954)
108 - 1775 Markham Road
Toronto (Malvern), Ontario
**Freshly Painted Charming and Well-Maintained Corner Townhouse in Prime Location!**Welcome to this beautiful, move-in-ready townhouse nestled in a sought-after area. This spacious corner unit boasts 3 generously-sized bedrooms and 3 full washrooms, offering both comfort and convenience for families of all sizes. With an oversized locker and heated underground parking, you ll enjoy ample storage and secure parking all year round. Located just 3 minutes from Highway 401, commuting is a breeze! Enjoy easy access to nearby grocery stores, restaurants, shopping centers, schools, libraries, and places of worship. Families will love the nearby children's playground, perfect for outdoor fun. Public transportation is also within easy reach, adding further convenience to your daily routine. This well-maintained home offers a great combination of comfort, style, and unbeatable location. Don't miss out on this exceptional opportunity!**Schedule a showing today and make this townhouse your new home!** (id:41954)
565 Moxam Road
Hastings Highlands (Monteagle Ward), Ontario
Ready to Build Your Dream Home, Cottage or Camp! This incredible 4.027 Acre private, treed property just steps from beautiful Moxam Lake already has Hydro going right to a large clearing! Fantastic Driveway already installed leading through the trees up to an open cleared area. Shed is on property. This Peaceful and Scenic Lot is located only 20 minutes to Bancroft and a short drive to Maynooth. The drive into Bancroft is breathtaking over rolling hills with rock on either side. This lot is sure to impress with its location and topography for even the most discerning buyers! A must see for anyone looking for a Bancroft area country property! (id:41954)
69 Thistle Down Boulevard
Toronto (Thistletown-Beaumonde Heights), Ontario
Bright, Spacious & Immaculately Maintained Semi-Backsplit in a Prime Family Neighbourhood. Welcome to this beautifully cared for 3-level semi-backsplit, located in the highly desirable Thistletown-Beaumonde Heights community. This sun filled home features smooth ceilings with two skylights and gleaming hardwood floors in the open concept living and dining area, offering warmth, elegance and comfort throughout. This Home offers a versatile 4 -Bedroom Layout- two generously sized bedrooms on the upper level and two additional rooms on the lower lever, ideal for families, guests, or work from home setups. A Highlight of the lower level is the oversized recreation room, providing excellent space for entertaining or multi purpose living. The large eat-in kitchen provides ample space for everyday dining and entertaining. side Entrance to the Home. Enjoy professionally landscaped front and back yards, complete with a charming garden shed offering a serene outdoor retreat. reflecting true pride of ownership throughout the property. Conveniently located within minutes of grocery stores, banks, public transit, and major highways. A short drive to York University and walking distance to Daystrom Public School, St. Noel-Chabanel Catholic School, and St. John Vianney Catholic School. (id:41954)
102 - 130 Pond Drive
Markham (Commerce Valley), Ontario
Welcome To The Prestigious Derby Tower In Prime Hwy 7 & Leslie Thornhill Location! Spacious 1+1 Bedroom Unit With Oversized Den with door Can Be Used As 2nd Bedroom. Bright & Functional Layout With 9 Ft Ceilings And Floor-To-Ceiling Windows Showcasing A Beautiful Garden View. Newer Vinyl Flooring, Newer Blinds, Newer Dishwasher, And Updated Bathroom. Clean, Well-Maintained Owner-Occupied Unit. Transit At Doorstep, Mins To Hwy 404/407. Walk To Times Square, Restaurants, Grocery Stores, Banks & All Amenities. (id:41954)
201 - 2970 Drew Road
Mississauga (Malton), Ontario
Fantastic office space for lease in a prime location! This large unit comes with seven individual offices, ideal for business owners and investors! This exceptional 2nd-floor commercial property offers a rare opportunity in a high-traffic, highly visible plaza close to Pearson Airport and all major highways. Featuring seven private offices, this newly painted space with brand-new flooring is perfect for small businesses, startups, or professional teams seeking a ready-to-move-in location. A well-appointed kitchenette adds convenience for breaks or meal preparation, and there is ample parking available for tenants, clients, and visitors. Whether you are a business owner looking to expand, an investor seeking a high-demand property, or someone in need of a professional workspace, this is a prime location that everyone wants. Individual offices are also available for lease, making this an ideal option for independent professionals or smaller teams. Don't miss this excellent opportunity to secure a steal deal in one of the most sought-after commercial hubs. (id:41954)











