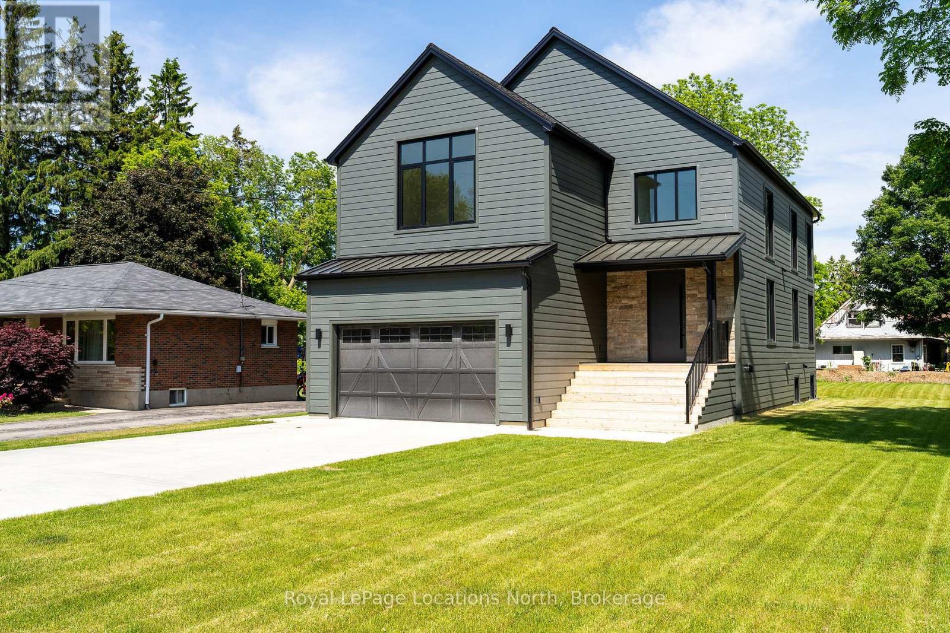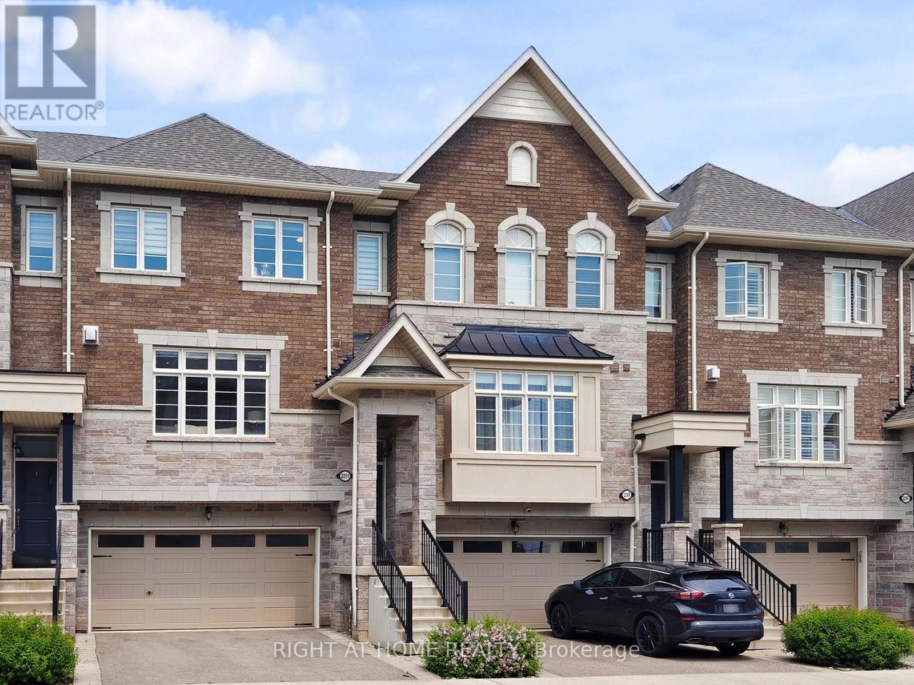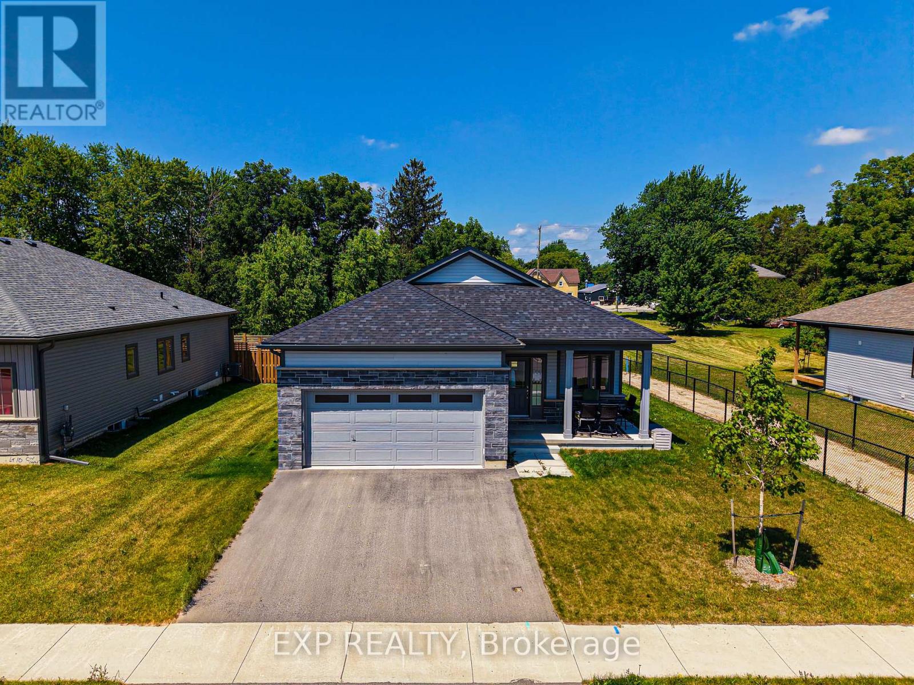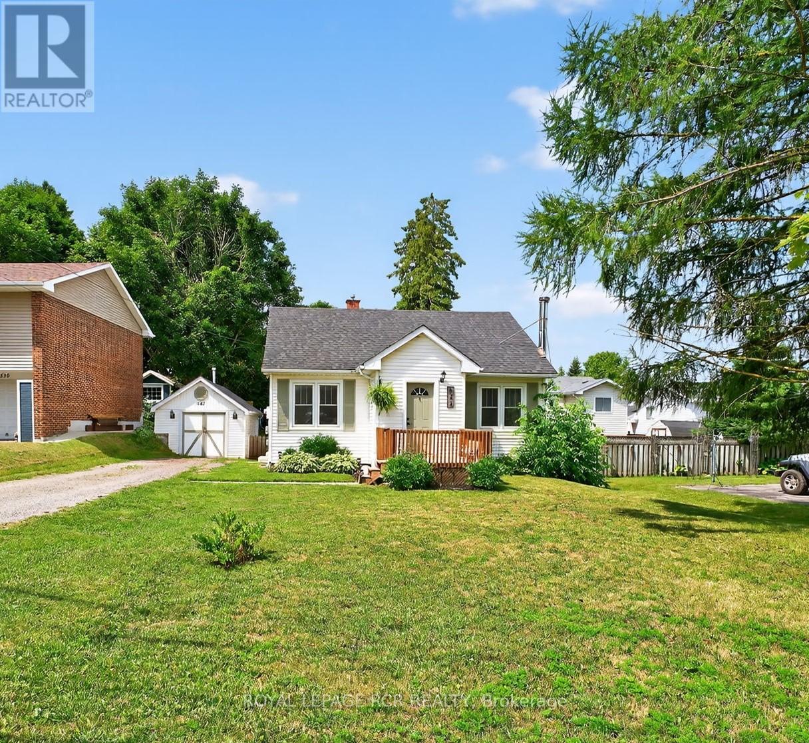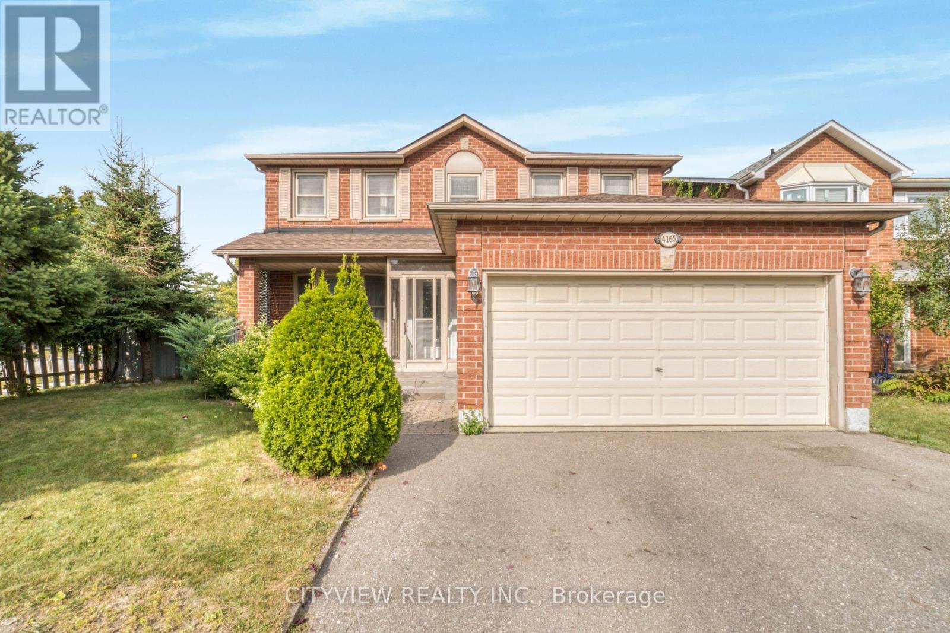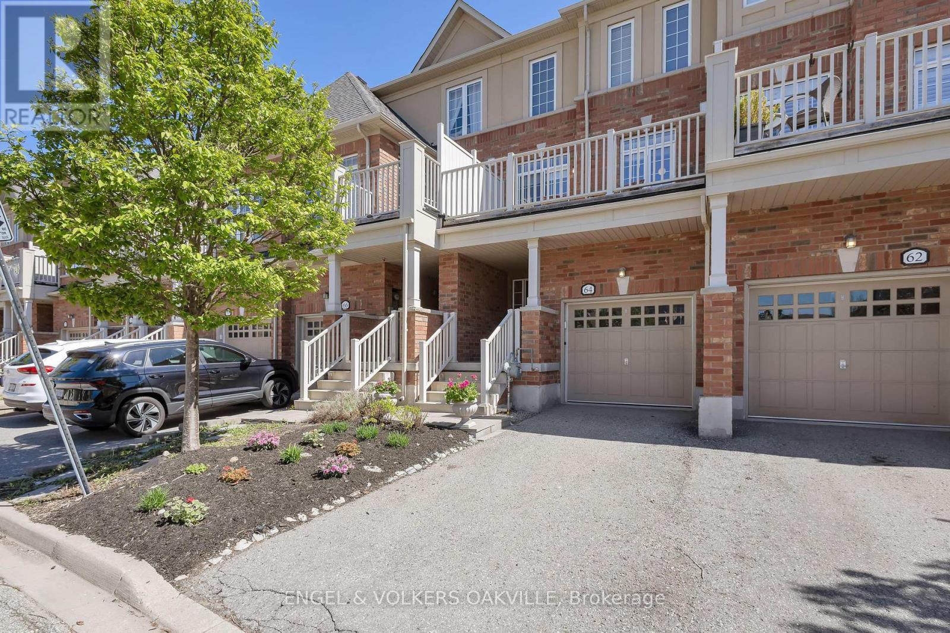18 Melville Street
Clearview (Nottawa), Ontario
Refined Living in the Heart of Southern Georgian Bay - Welcome to 18 Melville Street - a thoughtfully crafted 3-bedroom, 2.5-bathroom custom home offering the perfect balance of modern elegance, functionality, and long-term value. Perfectly situated just minutes from downtown Collingwood, Blue Mountain, Osler Bluff Ski Club, and Georgian Bay, this property also offers walkable access to local schools, shops, parks, and scenic trails ideal for both full-time living and weekend escapes. Inside, you'll find a bright, open-concept floor plan finished with wide plank oak flooring and oversized aluminum tilt-and-turn windows that bathe the home in natural light. The chef-inspired kitchen boasts high-end appliances, quartz countertops, custom cabinetry, and a spacious walk-in pantry tailor-made for entertaining and everyday ease.The primary suite is a tranquil retreat, complete with a luxurious spa-style ensuite featuring heated floors, dual vanities, a soaker tub, and a glass-enclosed shower. Every detail speaks to thoughtful design and quality craftsmanship. Additional highlights include heated & polished concrete floors. Fully roughed-in basement with separate entrance offering in-law suite or income potential. Step outside to a landscaped backyard, a concrete driveway with parking for six, and a spacious two-car garage. This property is turn-key and designed for comfort in all seasons. Experience luxury living with small-town charm just a short drive to skiing, beaches, dining, trails and more. (id:41954)
286 Puddicombe Road
Midland, Ontario
Rarely Offered Waterfront in Sought-After Midland Point! Nestled along the shores of Georgian Bay, this custom-built 4 bedroom home offers a rare opportunity to enjoy waterfront living in one of Midlands most desirable neighbourhoods. The heart of the home is an impressive open-concept great room, where soaring vaulted ceilings and expansive windows showcase stunning views of the bay. A floor-to-ceiling stone fireplace anchors the space, creating both warmth and character. Designed for comfort and flow, the main level includes a spacious kitchen, dining area, and a light-filled living space ideal for entertaining or everyday living. The primary suite offers privacy and convenience with a generous ensuite, while a powder room, and laundry area complete the main floor. Upstairs, a balcony-style hallway overlooks the great room and leads to three additional bedrooms and a full bathroom. The fully finished basement adds even more living space, perfect for family movie nights, a games area, or a home gym. With plenty of room to spread out, it's a versatile extension of the home that can adapt to your lifestyle. The deep lot provides space for outdoor enjoyment, from the large deck perfect for relaxing or dining, to the cozy bunkie at the water's edge. With a sandy beach entry, this property is ideal for swimming and offers easy access to Georgian Bay's iconic 30,000 Islands. Located just minutes from downtown Midland and close to marinas, golf, and amenities, this year-round home offers the ideal blend of comfort, setting, and lifestyle. (id:41954)
11 Parkside Drive
Guelph, Ontario
Welcome to The Village by the Arboretum – where exceptional homes meet an exceptional lifestyle. This beautifully maintained 2-bedroom, 2-bathroom bungalow offers over 2,000 square feet of thoughtfully designed living space in one of Ontario’s premier 55+ communities. Step inside to discover a bright, open-concept layout ideal for both quiet enjoyment and entertaining. The main living area features a cozy gas fireplace, creating a warm focal point for relaxing evenings, while large windows and well-planned sightlines flood the space with natural light. The home’s layout provides generous room sizes throughout and is completely turn-key, with pride of ownership evident inside and out. Enjoy everyday convenience with main-floor laundry and two full bathrooms, including a spacious primary suite. Outside, the well-kept front yard and manicured landscaping offer curb appeal without the upkeep—thanks to the community’s maintenance-free lifestyle, where landscaping and snow removal are handled for you. Living in the Village means more than just a beautiful home—residents enjoy access to an incredible range of amenities, from the vibrant Village Centre with its indoor pool, fitness facilities, library, lounge, and hobby rooms, to tennis courts, putting greens, and scenic walking trails. With an on-site medical centre, pharmacy, and lab services, plus proximity to shopping, transit, and restaurants, you’ll enjoy peace of mind and total convenience. Don’t miss your opportunity to join this welcoming and active adult community. This is more than a home—it’s a lifestyle worth discovering. (id:41954)
1109 - 161 Roehampton Avenue
Toronto (Mount Pleasant West), Ontario
** Location! Location! In The Heart Of Yonge & Eglinton ! ** 1 Bed & 1 Bath With 499 Sqft + 104 Sqft. Balcony. Bright and Open Concept Layout. CN Tower View. Floor To Ceiling Window, Quartz Counter, Panel Fridge And Built In Appliances. ** Walking Distance To Yonge & Eglinton Centre, Subway, Loblaws, Lcbo, Shops, Parks And Restaurants. Amenities Include: 24 Hr Concierge, Gym, Rooftop Pool, Party Rm, Spa, Bbq Area! (id:41954)
13 Boyce Crescent W
Brampton (Vales Of Castlemore), Ontario
Excellent location, immaculate house Built by Mosaik Homes, The Langley model, 4185 sq. ft. Your Dream house, Luxurious, well kept, Thousands $$$$$ spent for extras, fully upgraded 2 stories Detached home with Wet Bar/preparation room, 5 Washrooms, high Coffered ceilings, Pot lights, Built-in appliances, California Shutters, Hardwood floor, Bar, Fireplace, Gas line for a Barbeque, Sunken laundry room, mud room, Exterior Lighting, Separate entrance to the Basement and much more. Most desirable area with minutes to Public Transport, Parks, Schools, and All other amenities. MUST SEE TO APPRECIATE THIS DREAM HOME. (id:41954)
187 Gladstone Avenue
Toronto (Little Portugal), Ontario
This well located townhouse offers a valuable opportunity for investors, renovators, or buyers looking to built their custom home. Offered "AS-IS", the property is well-suited for those with vision and creativity, ready to maximize its potential. Situated in a growing Toronto neighbourhood, the home is close to all key amenities including public transit, schools, parks, shopping, and dining. The location offers both everyday convenience and long-term value. A smart choice for those seeking flexibility, upside potential, and a project in a desirable community. (id:41954)
191 Gladstone Avenue
Toronto (Little Portugal), Ontario
Excellent Investment Opportunity in Prime Toronto Location! This Spacious townhouse offers incredible potential for investors or buyers looking to renovate and customize to their taste. Situated in highly sought-after neighborhood, this property features a versatile layout and is just minutes from transit, shopping and major highways. In need of a small renovation, it presents a rare opportunity to add significant value in a prime location. Property id being sold as-is, where-is. Don't miss out on this exceptional opportunity! (id:41954)
1037 Fire Route 20g
Gravenhurst (Morrison), Ontario
Uncover a once-in-a-generation opportunity to own a true Muskoka legacy. This ultra-private, west-facing family compound with 930 feet of pristine shoreline is on iconic Kahshe Lake, just 90 minutes from the GTA. Nestled on a dramatic granite point framed by windswept pines, this exceptional waterfront estate offers unmatched privacy, panoramic views, and an unparalleled connection to nature.This sun-drenched, west-facing property is a dream playground for generations to come boasting a private boat launch, sandy beach, deep water, granite outcroppings, a quiet cove, and glorious sunsets from every angle. The land is a rare blend of rugged Muskoka beauty and usable, forested tableland perfect for quiet escapes or future development. At the waters edge, the fully winterized main cottage offers 3 bedrooms, vaulted ceilings, an open-concept layout, and expansive windows that blur the line between indoors and out. A charming 1-bedroom guest cottage with its own Muskoka Room sits proudly on the point, while a single-car garage with generous storage completes the trio of buildings. Together, they create a versatile compound ready to be enjoyed year-round.With over an acre of land and favourable bylaws, there is room to expand; build your dream boathouse, add additional docks, or reimagine the main cottage into a modern retreat tailored to your vision. Whether you're looking for a turnkey escape or a once-in-a-lifetime canvas to create your dream Muskoka estate, this rare offering has it all. Use it now, plan for the future; this is more than a cottage, it's your family's legacy. Properties like this simply don't come around often. (id:41954)
3028 Workman Drive
Mississauga (Churchill Meadows), Ontario
Churchill Meadows Semi, Most Demanding Area, 9 Foot Ceiling, Open Concept Design, Very Practical Layout, Main Floor Family Room With Gas Fireplace, Large Kitchen And Breakfast Area, 2nd Floor Laundry, Master Br W/I Closet & Soak Tub / Separate Shower. Great Space, Prof. Finished Basement W/Separate Entrance, Great In-Law Suite. 2 Bedrooms W/Laminate Floor, freshly painted, Direct Access To Garage. Close toschools, Hwy, shopping,Transit (id:41954)
73 Feint Drive
Ajax (Northwest Ajax), Ontario
Must see! Fully upgraded stone & brick house in the sought-after Nottingham neighborhood. $150k++ spent on home upgrades & professional finishing of basement. This spacious home offers nearly 1,900 sqft of built-up area and 2,500 sqft of total living space. Efficient main floor layout includes living, dining, family & breakfast spaces. Upstairs include two large king bedrooms, a queen bedroom along with a convenient upper-level laundry. Enjoy hardwood floors, upgraded kitchen (granite countertop, backsplash, deep sink & SS appliances), high ceilings, central vacuum and multiple phone controlled smart features (main door lock, video doorbell, pot lights & garage door opener). Beautifully finished basement apartment can be rented out for additional income or be used for multi-generational living. Basement offers separate entrance, kitchen, laundry, 3pc washroom, fireplace, large sliding storages, egress window etc. Alternatively, open concept basement can provide additional living space for a growing family. Step outside to a beautifully landscaped backyard with paved seating area, maintained lawn, perennial flower beds, storage shed, & paved side alley access. No neighbors behind provide excellent privacy perfect for outdoor fun, BBQs, or quiet mornings. East-facing sliding door welcomes morning sun while the south-facing skylight floods the home with daylight. Stone planters, steps & porch along with freshly sealed driveway add to the curb appeal. Top to bottom professionally painted house ('25) Contemporary floor tiles ('25) Upgraded Kitchen ('25) Upgraded main floor washroom ('25) New Interior lights & Switches ('25) Wainscoting ('25) basement Kitchen w/ appliances ('25) New Roof ('24) New AC ('24) New Lennox Gas Furnace ('24) Sliding cabinets in basement ('23) Backyard shed ('22) Alleyway pavers ('22) Kitchen hood ('22). Walking distance to large plaza offering eateries, stores, doctor clinics & more. Nearby Walmart, Costco etc. and quick access to 401, 407, 412. (id:41954)
Lt 51 Pl 277 Sunrise Drive
Kearney, Ontario
This beautiful 1.5-acre vacant lot is located in Kearney, Ontario - where nature meets convenience. Enjoy the serenity of the outdoors while never being far from town. Kearney offers small-town charm with big adventure, featuring easy access to Algonquin Park, scenic parks & nature trails, ATV and snowmobile trails and you are never far from a lake including Fisher Lake, Perry Lake, Hassard Lake with the closest lake being Groom Lake which has a trail down to it at the end of the street. This partially cleared lot features mature trees, hydro at the road, and is ready for your next adventure! Viewings by appointment only. (id:41954)
2251 Khalsa Gate
Oakville (Wm Westmount), Ontario
Absolutely Stunning Executive Townhome In Sought After West Oak Trails. Spacious Open Concept Layout Boasting Approx. 2300 Sq Feet Of Living Space. Over 100K Spent On Upgrades. Offers Hardwood Flooring Throughout, Upgraded Kitchen Including Marble Counter tops marble backsplash, Stainless Steel Kitchen Aid Appliances Center Island W/Breakfast Bar , Designer Built Cabinetry & W/O To Deck . Upper Level Features Master Retreat W/Beautiful Ensuite, W/I Closet & Walkout To Balcony. Close to all amenities and Dundas street. Book your showing today this home wont last. (id:41954)
203 - 628 Fleet Street
Toronto (Niagara), Ontario
Luxury Living by the Lake Welcome to West Harbour City! Step into elegance and comfort with this beautifully appointed 1 Bedroom + Den (easily used as a 2nd bedroom), 2 full bathroom suite in the prestigious West Harbour City Condos. Enjoy tranquil park views and the unique advantage of walk-down access skip the elevator and step out with ease. Prime Downtown Location Located in one of Toronto's most desirable waterfront communities, this condo puts you steps from the streetcar, Loblaws, lush parks, renowned restaurants, and Billy Bishop Airport. Embrace the vibrant lakefront lifestyle, with scenic trails and Lake Ontario just moments from your door. Live where comfort meets class with: A stunning indoor pool overlooking the lake Sophisticated party room and guest suites State-of-the-art fitness centre Private media room Elegant lake-facing terraces24/7 concierge service, and more Fresh, Bright & Move-In Ready Recently painted, this suite also features a new dishwasher (2023) and washer/dryer(2020)offering modern convenience and a fresh start. Your Urban Oasis Awaits Whether you're a professional, downsizer, or investor, this residence delivers a seamless blend of luxury, location, and lifestyle. Experience the very best of downtown Toronto living at West Harbour City. NOTE - PICTURES ARE STAGED Maintenance fee is increased to $574.18 from August 1, 2025 (id:41954)
142 Ellen Street
North Perth (Elma), Ontario
Welcome to 142 Ellen Street in charming Atwood. This beautifully maintained bungalow offers the perfect blend of modern finishes, open-concept living, and small-town tranquility, just minutes from Listowel and an easy commute to Kitchener-Waterloo. Step inside to a bright, spacious main floor featuring hardwood flooring, large windows, and a seamless flow between the kitchen, dining, and living areas. The kitchen boasts crisp white cabinetry, stainless steel appliances, granite countertops, and a generous island that is perfect for entertaining or casual family meals. The primary suite offers a peaceful retreat with a private ensuite featuring dual sinks and a walk-in shower. Additional bedrooms are well-sized and versatile, ideal for family, guests, or a home office. The large basement provides endless possibilities for customization, with large windows allowing for plenty of natural light. Enjoy the deep backyard, perfect for gardening, play, or simply relaxing in the fresh country air. The property backs onto open green space, offering added privacy and scenic views. With an attached double garage, ample driveway parking, and move-in-ready condition, this home is perfect for families, downsizers, or anyone looking for peaceful living without sacrificing convenience. (id:41954)
1591 Wallbridge-Loyalist Road
Quinte West (Sidney Ward), Ontario
This beautiful detached bungalow is fully renovated with modern finishes. 3 Bedrooms and 2 bathrooms allow comfort and functionality while being situated on a huge irregular lot close to the 401 Highway. The gem has a spacious living room with a large bay window and newer kitchen with quartz countertops, backsplash and new stainless steel appliances overlooking a sunroom with a full glass enclosure that walks out to a lovely huge yard with a serene view. Fresh Laminate flooring and potlights throughout gives the modern and bright touch of a modern finish. Further updates include; New roof (June 2025), New owned HWT (2023), Heat Pump, AC unit (2023), Emptied Septic System/ Maintenance (June 2025), Brand New insulation in Attic (March 2025) Invisible dog fence wiring beneath the ground (Mother board not included), Heat Pump Installed (2023) to offset the propane costs. (id:41954)
2194 Bleams Road
Wilmot, Ontario
A SLICE OF PARADISE! Welcome to 2194 Bleams Rd, a sprawling 5600+ sqft home situated on 1.4 Acres of picturesque grounds. Newly built in 2017 with extensive upgrades in 2025, this 6 Bed, 5 Bath home offers a luxurious country lifestyle without giving up city amenities 10 minutes away. Arriving at the property, you will find mature trees and extensive interlocking hardscaping allowing for driveway parking of 12+ cars plus room for a boat and/or RV. The wraparound porch adds to the stunning board & batten exterior curb appeal. Heading inside, a welcoming foyer greets you, open to an 18 great room with a wall of windows showcasing panoramic views and glorious sunsets. The brand new chef's kitchen (2025) boasts all new Fisher Paykel appliances, a pot filler, 10+ ft island, custom cabinetry, quartz counters, and butler's pantry. Off the kitchen is a mudroom with dog shower and all new tile (2025). The main level primary bedroom offers a private walkout to back deck, luxurious 5-pc bath, and walk-in closet with custom built-ins (2025). Upstairs is flex space open to the main level, two bedrooms each with double closets and beautiful views, a 4-pc bath, laundry room (2025), and large rec room. The bright walkout basement in-law suite is complete with a full kitchen & quartz counters, separate laundry, outdoor space and private parking. The oversized insulated garage has in-floor radiant heating, 12 ceilings, and office and/or workshop space. The property's luxurious yard features a stunning pergola with metal roof, fenced salt water pool, bubble rocks, stone diving board, outdoor wet bar kitchen, 2-pc bath, outdoor shower, as well as extensive hardscaping, landscaping and irrigation system (50+ heads). Additional property features are 9 ceilings, all new white oak flooring and stairs (2025), all new baseboards, trim, paint and lighting (2025), and in-floor radiant heat (with separate thermostats) in addition to ductwork heating and cooling. Don't miss the virtual tour! (id:41954)
12 Mavis Way
Belleville (Belleville Ward), Ontario
Welcome to this 2 bedroom end unit townhome, nestled in a family friendly street in one of Belleville's most sought-after communities. This freshly painted, open concept bungalow is perfect for first-time buyers or anyone looking to downsize. This townhome offers a double car garage and fully fenced backyard featuring a private sunroom attached to the home. Located just minutes away from the 401 and all amenities. Don't miss out on this amazing opportunity! (id:41954)
542 Owen Sound Street
Shelburne, Ontario
Don't miss this stunningly renovated 2-bedroom, 1.5-storey gem on an impressive 50' x 175' lot! Perfect as a first home for a young family or a downsizing option for empty nesters, this home exudes pride of ownership at every turn. Major updates include windows, A/C, furnace, ceiling insulation, and rear deck (all 2017), along with a gorgeous kitchen renovation in 2020. The newly finished basement provides even more living space with pot lights, durable vinyl flooring, and a cozy wood stove - perfect for family movie nights. Outside, the detached insulated garage/workshop with concrete floors and a gas heater is a dream for any hobbyist or handyman. With its incredible updates, inviting layout, and generous yard, this home is sure to impress. Book your private tour today - opportunities like this don't last long! (id:41954)
103 Clayton Street
West Perth (Mitchell), Ontario
Beautiful curb appeal for an equally beautiful Mitchell countryside setting. The Graydon semi detached model is our best layout yet!! It combines successful design elements from previous models to achieve a configuration that fits the corner lot. Modern farmhouse taken even further to enhance the entrances of the units and maintain privacy. Large windows and 9 ceilings combine perfectly to provide a bright open space. A beautiful two-tone quality-built kitchen with center island, walk in pantry, quartz countertops, and soft close mechanism sits adjacent to the dining room from where you can conveniently access the covered backyard patio accessible through the sliding doors. The family room also shares the open concept of the dining room and kitchen making for the perfect entertaining area. The second floor features 3 bedrooms and a work space niche, laundry, and 2 full bathrooms. The main bathroom is a 4 piece and the primary suite has a walk in closet with a four piece ensuite featuring an oversized 7 x 4 shower. The idea of a separate basement living space has already been built on with large basement windows and a side door entry to the landing leading down for ease of future conversion. Surrounding the North Thames river, with a historic downtown, rich in heritage, architecture and amenities, and an 18 hole golf course. Its no wonder so many families have chosen to live in Mitchell; make it your home! (id:41954)
12 - 7 Southside Place
Hamilton (Mountview), Ontario
Beautifully Maintained & Move-In Ready Home on Hamilton's West Mountain! This bright and spacious home offers over 1,800 sq ft of thoughtfully designed living space with a superb open-concept layout, perfect for modern living. The large kitchen is a chefs delight, featuring quartz countertops, a stylish backsplash, and newer appliances including a Bosch dishwasher, stove, fridge, and range hood. The adjoining dinette walks out to a private rear patio ideal for outdoor dining and entertaining. Enjoy a generous living and dining area with a cozy gas fireplace, plus a versatile ground-floor family room with a built-in media centre, perfect for relaxing or hosting guests. The spacious primary bedroom boasts a walk-in closet and a spa-like 4-piece ensuite with a deep soaker tub. Two additional well-sized bedrooms provide ample space for family or a home office. Additional highlights include second-floor laundry for added convenience, updated laminate flooring, baseboards, and fresh paint (2020), as well as modern bathroom vanities with quartz countertops. Ideally located just minutes from Hwy 403, the Linc, schools, shopping, and transit this home truly combines comfort, style, and convenience. A must-see property that's completely move-in ready! (id:41954)
4165 Independence Avenue
Mississauga (Rathwood), Ontario
Stunning detached home on a large corner lot!! High Demand Area Of Central Mississauga. Mins To Square 1, Hwy 403, Community Centre, Express Bus To Airport, Public Transit, French/Public/Separate Schools, Parks. Just under 2000 sqft this 3 bedroom 3 bath features wood flooring throughout. Functional Layout with large living and family room perfect for entertaining. Spacious kitchen looking over large sun room with access to the backyard. 3 Spacious bedrooms with 2 full baths upstairs. (id:41954)
64 Batiste Trail
Halton Hills (Georgetown), Ontario
Welcome to this bright and Spacious Paisley Model townhome in the popular Weaver Mill community of Georgetown! Boasting 3 bedrooms and 2.5 bathrooms, this spacious and modern layout is perfect for growing families, professionals, or anyone seeking low-maintenance living with style. Enjoy an abundance of natural light throughout, elevated by the rare oversized second-floor deck ideal for morning coffee, entertaining guests, or relaxing in the evening sun. One of the only units in the complex with direct interior access from the garage, offering added convenience and security. Lovingly maintained by its original owner, this home shows pride of ownership at every turn, from the spotless finishes to the thoughtful upgrades. Showstopper kitchen with many features, including a large stone island with breakfast bar extension, extended pantry cabinetry, plus a separate eat-in area for versatile dining options. Location is unbeatable: walking distance to Downtown Georgetown, the GO Train Station, hospital, library, schools, shops, and parks. Whether you're commuting to the city or enjoying everything this charming town has to offer, you're right in the heart of it all. A rare opportunity to own a standout townhome in one of Halton Hills' most desirable communities. Don't miss it, this one truly checks all the boxes. (id:41954)
4 Fletcher Place
Toronto (Kingsview Village-The Westway), Ontario
Immaculate Bungalow in the Heart of Central Etobicoke! Pride of ownership shines in this beautifully maintained 3-bedroom, 2-bathroom home, featuring a separate entrance-perfect for a potential in-law suite or rental income. Nestled in a welcoming, family-friendly neighborhood,you'11 love the convenience of being close to top-rated schools, TTC, parks, and all major amenities. Curb appeal abounds with an oversized front porch, ample parking, new driveway, and elegant stonework throughout the retaining walls and landing. Whether you're downsizing or investing, this exceptional property offers comfort, versatility, and location in one perfect package. Don't miss out-book your showing today! (id:41954)
76 Moffatt Avenue
Brampton (Fletcher's West), Ontario
Newly Top to Bottom Renovated Detached Home in Prime Fletcher's West Area of Brampton. This beautifully upgraded 4-bedroom, 5-washroom detached home sits on a 50-ft lot and includes a legal 3-bedroom basement apartment with a separate entrance. This spacious property boasts thousands in upgrades, including separate living, dining, and family rooms for optimal comfort. The modern kitchen shines with porcelain tiles, backsplash, and vinyl flooring. The large primary suite offers a walk-in closet and a 5-piece ensuite. Additional highlights include a double-sink main washroom with glass shower, wood staircase with iron pickets, pot lights, and fresh paint throughout. Updated furnace, AC, and roof (2019). The legal basement apartment has a separate entrance and includes 3 bedrooms, 2 bathrooms, a living room, kitchen, and private laundry. Currently rented for $2,450/month, with tenants willing to stay. There are two separate laundry rooms one on main level and one in the basement. This property accomodate total 8 parking spaces including garage. Truly a turnkey home with strong income potential. (id:41954)
