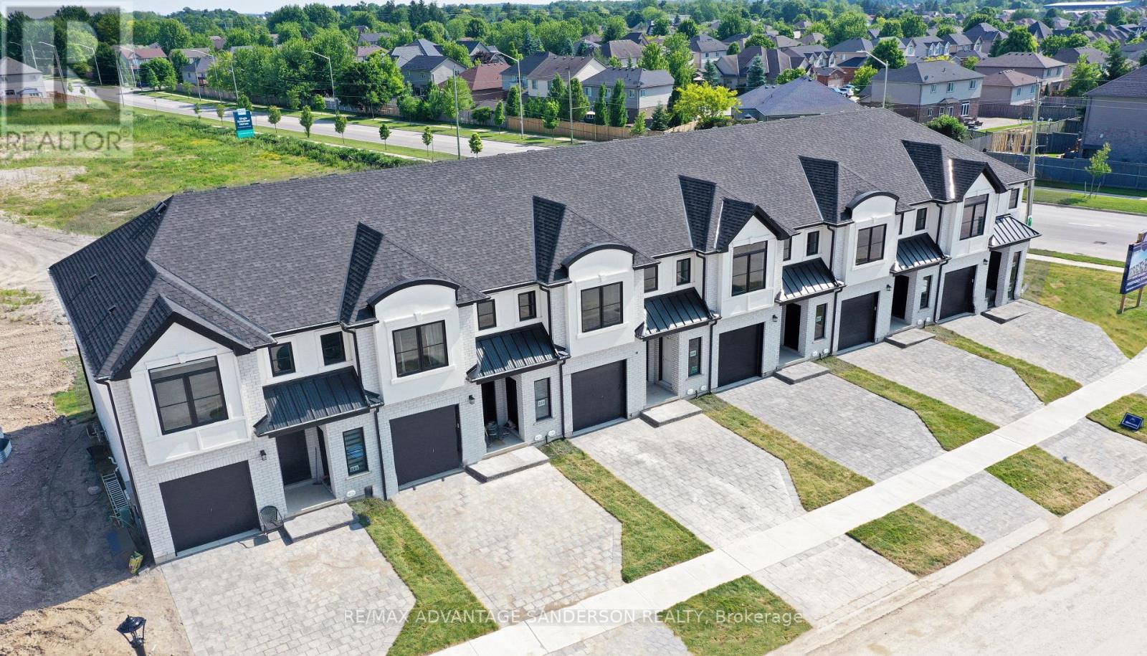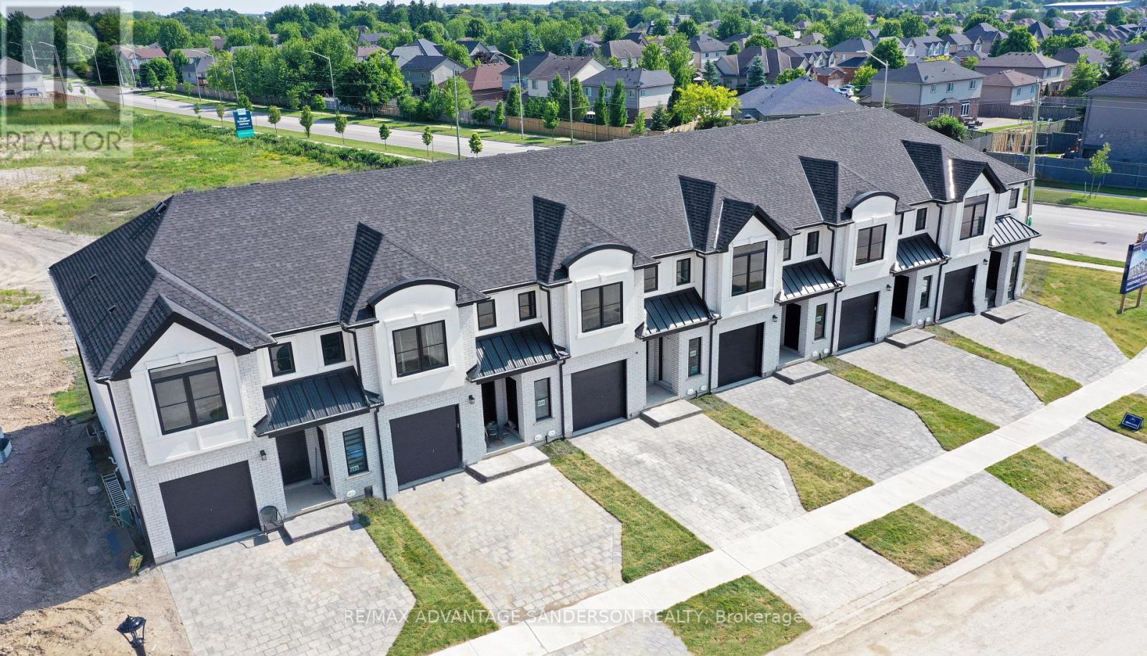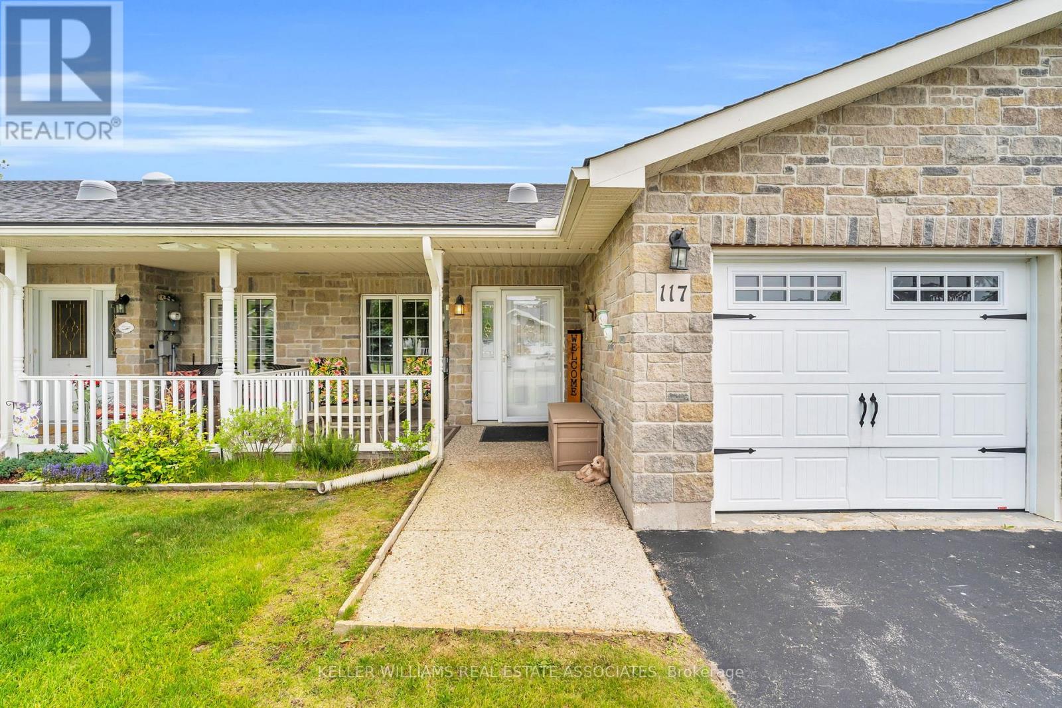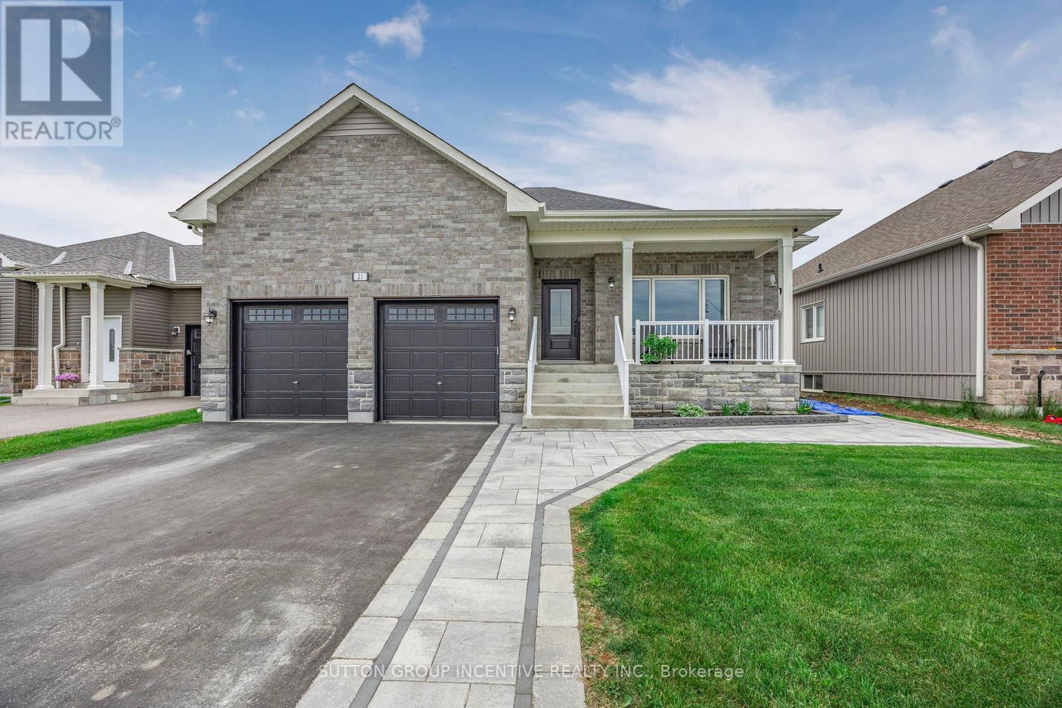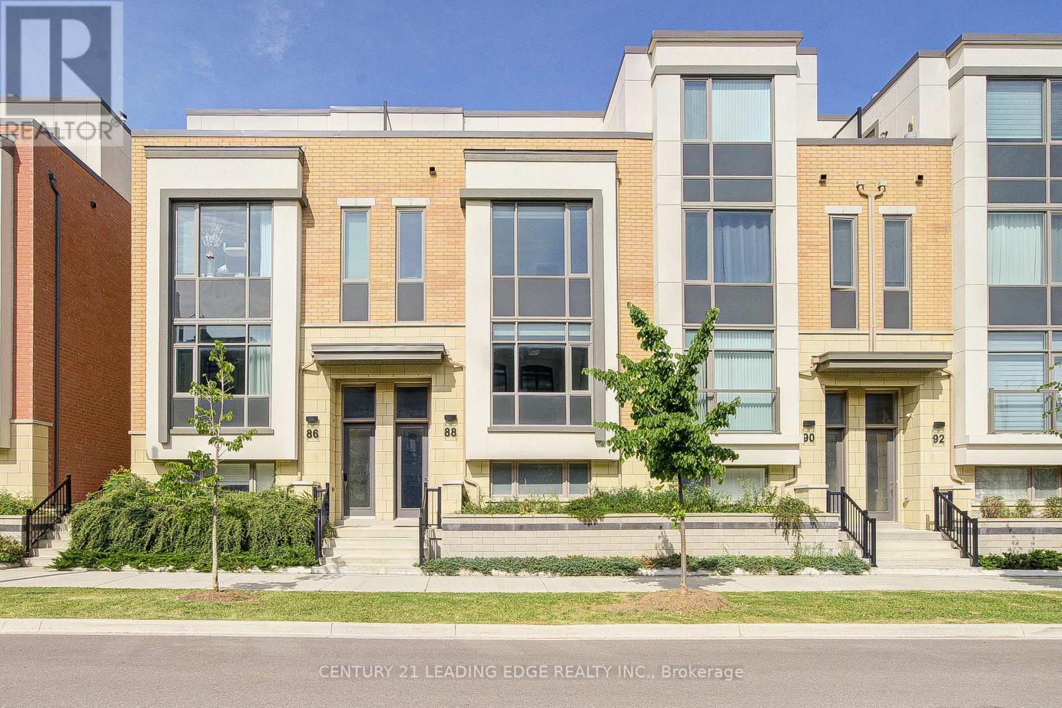191 Bowman Drive
Middlesex Centre (Ilderton), Ontario
(This is unit 17) Brand new release Block C (units 13-18). PRE-CONSTRUCTION PRICING! The Breeze is a freehold townhome development by Marquis Developments situated in Clear Skies phase III in sought after Ilderton and just a short drive from Londons Hyde Park, Masonville shopping centres, Western and University Hospital. Clear Skies promises more for you and your family. Escape from the hustle and bustle of the city with nearby ponds, parks and nature trails. The Breeze interior units are $594,900 and end units $599,900 and feature 3 spacious bedrooms and 2.5 bathrooms. These units are very well appointed with beautiful finishings in and out. These are freehold units without condo fees. Optional second front entrance for lower level one bedroom suite! Call quickly to obtain introductory pricing! Note these units are currently under construction with October 2025 closings. Note: There is approx 1635sf finished above grade and optional finished basement can be chosen with another 600sf for a total of 2235sf finished (Note: the above quoted square footages are only approximate and not to be relied upon). Model home at 229 Bowman Drive is now open by appointment. You may request a detailed builder package by email from the LA. CURRENT INCENTIVE: FREE SECOND ENTRANCE TO LOWER LEVEL. Pricing is subject to change. (id:41954)
193 Bowman Drive
Middlesex Centre (Ilderton), Ontario
(This is Lot 16) Brand new release Block C (units 13-18). PRE-CONSTRUCTION PRICING! The Breeze is a freehold townhome development by Marquis Developments situated in Clear Skies phase III in sought after Ilderton and just a short drive from Londons Hyde Park, Masonville shopping centres, Western and University Hospital. Clear Skies promises more for you and your family. Escape from the hustle and bustle of the city with nearby ponds, parks and nature trails. The Breeze interior units are $594,900 and end units $599,900 and feature 3 spacious bedrooms and 2.5 bathrooms. These units are very well appointed with beautiful finishings in and out. These are freehold units without condo fees. Optional second front entrance for lower level one bedroom suite! Call quickly to obtain introductory pricing! Note these units are currently under construction with October 2025 closings. Note: There is approx 1635sf finished above grade and optional finished basement can be chosen with another 600sf for a total of 2235sf finished (Note: the above quoted square footages are only approximate and not to be relied upon). Model home at 229 Bowman Drive is now open by appointment. You may request a detailed builder package by email from the LA. CURRENT INCENTIVE: FREE SECOND ENTRANCE TO LOWER LEVEL. Pricing is subject to change. (id:41954)
195 Bowman Drive
Middlesex Centre (Ilderton), Ontario
(This is Lot 15) Brand new release Block C (units 13-18). PRE-CONSTRUCTION PRICING! The Breeze is a freehold townhome development by Marquis Developments situated in Clear Skies phase III in sought after Ilderton and just a short drive from Londons Hyde Park, Masonville shopping centres, Western and University Hospital. Clear Skies promises more for you and your family. Escape from the hustle and bustle of the city with nearby ponds, parks and nature trails. The Breeze interior units are $594,900 and end units $599,900 and feature 3 spacious bedrooms and 2.5 bathrooms. These units are very well appointed with beautiful finishings in and out. These are freehold units without condo fees. Optional second front entrance for lower level one bedroom suite! Call quickly to obtain introductory pricing! Note these units are currently under construction with October 2025 closings. Note: There is approx 1635sf finished above grade and optional finished basement can be chosen with another 600sf for a total of 2235sf finished (Note: the above quoted square footages are only approximate and not to be relied upon). Model home at 229 Bowman Drive is now open by appointment. You may request a detailed builder package by email from the LA. CURRENT INCENTIVE: FREE SECOND ENTRANCE TO LOWER LEVEL. Pricing is subject to change. (id:41954)
197 Bowman Drive
Middlesex Centre (Ilderton), Ontario
(This is Lot 14) Brand new release Block C (units 13-18). PRE-CONSTRUCTION PRICING! The Breeze is a freehold townhome development by Marquis Developments situated in Clear Skies phase III in sought after Ilderton and just a short drive from Londons Hyde Park, Masonville shopping centres, Western and University Hospital. Clear Skies promises more for you and your family. Escape from the hustle and bustle of the city with nearby ponds, parks and nature trails. The Breeze interior units are $594,900 and end units $599,900 and feature 3 spacious bedrooms and 2.5 bathrooms. These units are very well appointed with beautiful finishings in and out. These are freehold units without condo fees. Optional second front entrance for lower level one bedroom suite! Call quickly to obtain introductory pricing! Note these units are currently under construction with October 2025 closings. Note: There is approx 1635sf finished above grade and optional finished basement can be chosen with another 600sf for a total of 2235sf finished (Note: the above quoted square footages are only approximate and not to be relied upon). Model home at 229 Bowman Drive is now open by appointment. You may request a detailed builder package by email from the LA. CURRENT INCENTIVE: FREE SECOND ENTRANCE TO LOWER LEVEL. Pricing is subject to change. (id:41954)
378 Grey Street
London East (East K), Ontario
This spacious cottage-style home in the desirable So-Ho district offers the perfect blend of character and modern convenience. On the main floor, a chefs dream kitchen features sleek European stainless steel appliances, including a double fridge, double wall oven, gas cooktop, and dishwasher perfect for culinary enthusiasts. The main floor boasts two generously sized bedrooms, two full bathrooms, home office space, main floor laundry room, and a detached garage with parking for up to five vehicles. The primary bedroom retreat includes a luxurious ensuite bath with elegant finishes including a towel warmer. The fully fenced driveway and large fenced yard provide privacy and space for outdoor living. The lower level offers excellent income or in-law potential with a fully separate entrance, separate hydro meters, and stainless kitchen appliances including fridge, oven, stove, and dishwasher. Don't miss this rare opportunity to own a versatile, move-in ready home in a vibrant central location! (id:41954)
31 - 3635 Southbridge Avenue
London South (South W), Ontario
Welcome to this modern, only 4-year-old townhouse offering ~1,771 sq.ft . above ground, with 3 bedrooms, 2.5 baths and 2 stories of thoughtfully designed living space. Combining like-new condition with contemporary style, this home delivers both comfort and sophistication. The open-concept main floor with 9 ft ceilings provides a bright, spacious layout perfect for everyday living and entertaining. Upstairs, 8 ft ceilings add to the cozy charm of three generously sized bedrooms, including a primary suite with a walk-in closet and 4-piece ensuite. Enjoy a sleek, modern kitchen with quartz countertops, soft-close cabinets, stainless steel range-hood, and premium finishes. Central A/C and quality flooring throughout ensure comfort year-round. This move-in-ready, vacant home also features a rare lookout basement with endless potential. With a low $150/month maintenance fee, parks, schools, and major highways. Only 4 years old and shows like new-don't miss your chance to make this exceptional property your next home or investment! (id:41954)
358 Dunsmore Lane
Barrie (Georgian Drive), Ontario
ATTENTION first time home buyers or investors, don't miss out on this competitively priced home with tons of big tickets upgrades and improvements. Beautiful open concept, modern updated kitchen, stainless steel appliances, large island with double sink, quartz countertops and hidden dishwasher. Living room boasts a contemporary feature wall, bright pot lights, large patio door walkout to fully fenced private back yard. Second floor has two large bedrooms and beautifully updated bathroom. Basement has rough in for additional bathroom and some framing, ready to complete and add you very own personal touches. Driveway had been extended with paver stones to accommodate three vehicles. Some of the upgrades include, open concept, new kitchen, appliances and countertop, main and second floor windows replaced in 2022, front yard has been prepped for inground sprinklers (just needs timer unit), furnace was replaced in 2016, roof is only 9 yrs old. upgraded bathroom. Too many upgrades to mention, book a showing and come check it out. Excellent location, East end Barrie, close to Georgian College, RVH Hospital, shopping mall, grocery stores, gym, movie theatre and Johnson St Beach. (id:41954)
117 Greenway Drive
Wasaga Beach, Ontario
Welcome to 117 Greenway Drive, located in the sought-after Country Meadows community in Wasaga Beach a vibrant 55+ neighbourhood offering the best of retirement living. Residents enjoy exclusive access to a private golf course, clubhouse, swimming pool, and more, all included in the monthly fee.This beautifully updated 2-bedroom, 2-bathroom bungalow offers level entry, an open-concept layout, and impressive vaulted ceilings. You'll find hardwood flooring throughout, adding warmth and elegance to every room.The kitchen features bright white modern appliances, ample cabinetry, and a seamless flow into the living and dining areas. The living room shines with pot lights, a built-in gas fireplace and entertainment unit, and a walkout to a large rear patio overlooking peaceful trees with golf course views.The primary bedroom includes two closets one a spacious walk-in plus a 3-piece ensuite with stand-alone shower. The second bedroom sits across from a full 4-piece bathroom, ideal for guests. Additional features include a stackable washer/dryer, single-car garage with interior access, and easy access to nearby walking trails, shopping, and Wasaga Beach amenities. This is low-maintenance, luxury living in a welcoming adult lifestyle community! Residents enjoy exclusive access to a private golf course, clubhouse, swimming pool, and more, all included in the monthly fee. (id:41954)
21 Beverly Street
Springwater (Elmvale), Ontario
Looking for a great family home in Elmvale with plenty of space? Look no further! This bungalow is a true gem, featuring plenty of space for extended family or multi-generational living. Inside, you'll find hardwood and ceramic flooring, an open concept kitchen and living room, and a separate dining room. The kitchen is truly the heart of the home, featuring quartz countertops, ceramic backsplash, stainless steel appliances, and a clean modern aesthetic. Beautifully renovated, 5 pc Primary ensuite bath is the epitome of modern luxury, featuring a gorgeous stand alone tub and separate shower with glass door & surround, as well as a rain shower shower head. Lower level offers lots of extra living space, another gorgeous 3 pc bath and a separate entry. Other features include smart thermostat, Govee exterior accent lighting, new steel entry door, hot tub & gazebo, fully fenced backyard, interlock walkway. Double garage feat's 2 Wi-Fi enabled garage door openers & storage loft accessible via stairs. Come to Elmvale and experience all the charm of living in a small town. Offering many year-round events & festivals, restaurants, shopping and so much more! Just waiting for your family to call it their own! Some pictures have been digitally staged to show potential. (id:41954)
88 William Saville Street
Markham (Unionville), Ontario
Welcome to 88 William Saville Street - Modern Living in the Heart of Downtown Markham! Discover upscale urban living in this beautifully designed townhouse offering the perfect blend of comfort, style, and location. Boasting 9-ft ceilings and a rare double garage and 3rd parking spot on pad on driveway, this spacious home features a sun-filled, open-concept layout enhanced by elegant hardwood floors and contemporary pot lights throughout. The gourmet kitchen is a chefs dream with stainless steel appliances, sleek cabinetry and a convenient breakfast bar - ideal for everyday living and entertaining. Each of the three generously sized bedrooms comes complete with its own ensuite and walk-in closet, providing privacy and luxury for every member of the household. The finished basement includes a large window and versatile space that can be used as a home office, guest room, or fourth bedroom. Situated in a prime location just steps from top-rated schools, York University Markham Campus, grocery stores, and transit. Enjoy easy access to Hwy 404/407, the charming shops and eateries on Unionville Main Street and the serene trails around Toogood Pond. Where urban sophistication meets natural tranquility - don't miss your chance to call this home. Book your private showing today! (id:41954)
25 Copeland Crescent
Innisfil (Cookstown), Ontario
IMMACULATE HOME WITH OVER 3,500 SQ FT OF EXCEPTIONAL LIVING SPACE ON A PREMIUM PIE-SHAPED LOT IN A QUIET NEIGHBOURHOOD! Discover this gorgeous, beautifully maintained 2-storey home in a quiet, family-friendly neighbourhood just minutes from parks, golf, the library, and a recreation centre, with quick access to Hwy 27 and 89, making it an excellent choice for commuters. Set on a premium pie-shaped lot with a 136 ft depth on one side, the property offers outstanding outdoor space and eye-catching curb appeal thanks to its timeless brick and stone exterior, landscaping, covered front entry, and stone patio walkway. Step through the elegant double doors into a grand two-storey foyer and over 3,500 sq ft of finished living space filled with tasteful finishes and natural light. The expansive, open-concept layout boasts 9 ft ceilings, hardwood floors, California shutters, and spacious principal rooms perfect for everyday living and entertaining. The stylish kitchen features white cabinetry, a dark contrasting island, granite counters, stainless steel appliances including a gas stove, a newer fridge, and a sliding door walkout to the large fenced backyard with a patio and storage shed. The inviting main living area centres around a cozy gas fireplace, while the main floor laundry room adds functionality with a laundry sink and direct garage access. Upstairs, the generous primary suite impresses with a double door entry, a walk-in closet, and a luxurious 5-piece ensuite with a water closet, dual vanity, and soaker tub. Each of the two additional bedrooms enjoys its own private ensuite, providing added comfort for family or guests. A fully finished basement expands the living space, and with a double car built-in garage plus driveway parking for six more, this #HomeToStay offers everything your family needs, both inside and out! (id:41954)
59 Sarracini Crescent E
Vaughan (Islington Woods), Ontario
Show Stopper! 4 Bed + 6 Bathroom Home. 6809 Sqft Of Living Space Located On A Picturesque Crescent. This Home Features 9ft 2nd floor, 10 Ft Main Floor, and 9' Walkout Basement Ceilings, Custom Paneling And Built-In Speakers. Amazing Kitchen W/ Granite Counters &Backsplash, Thermador Appls The Master Bdrm Features Lrg W/ Closet, Separate Seating Area And A 5 Piece Ensuite. This Bsmnt Features A Temperature Controlled Wine Room! Fully Finished Bsmnt. Wolf and Subzero appliances. Opens Up Into A Landscaped Backyard W/ Pool BBQ area and covered seasonal heated Lanai a must see shows A+++ (id:41954)
