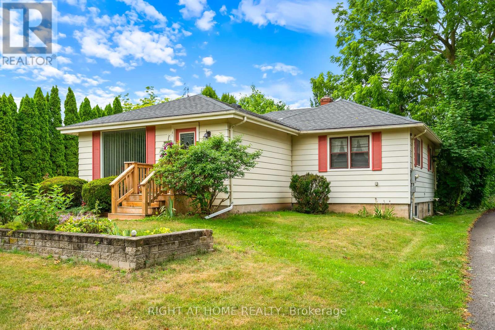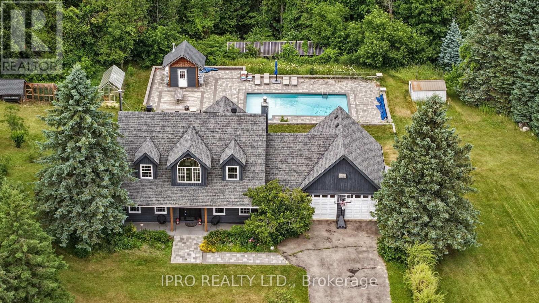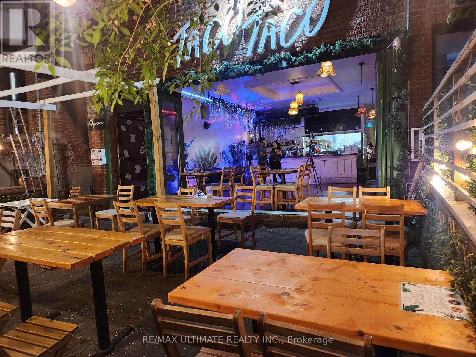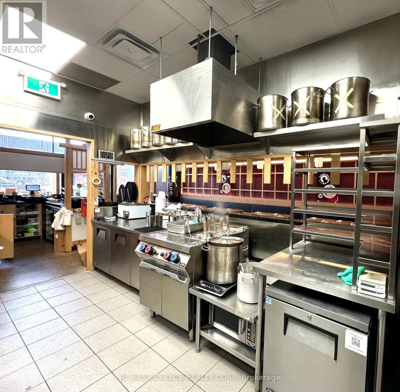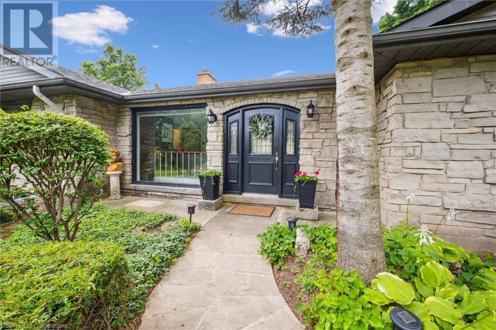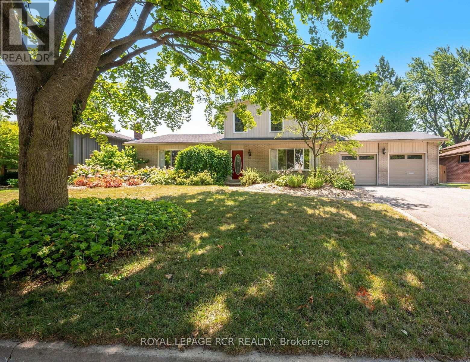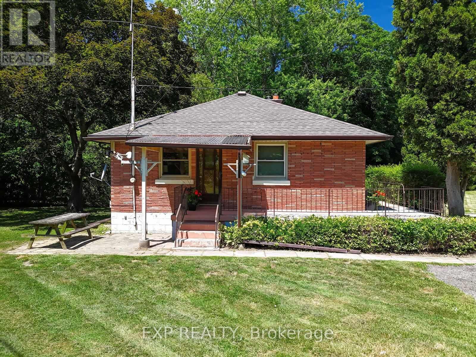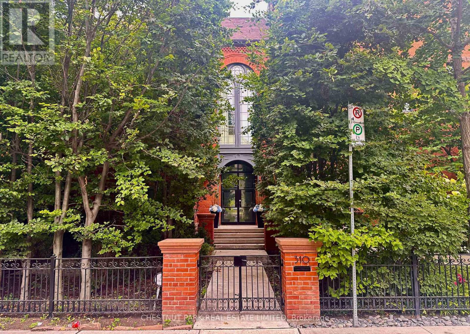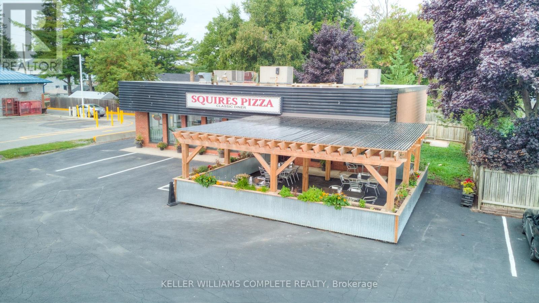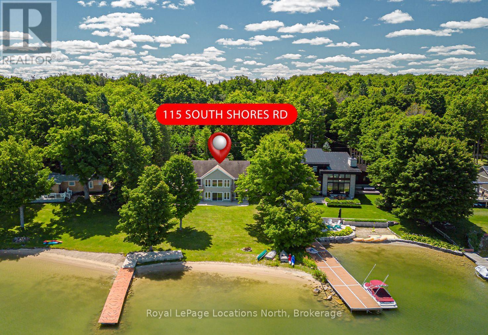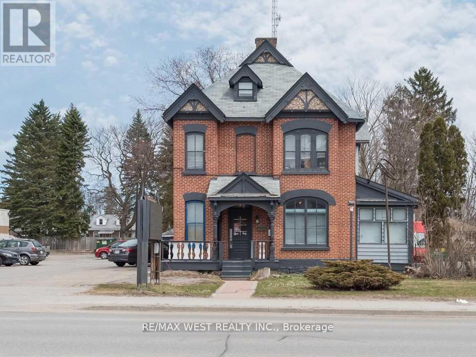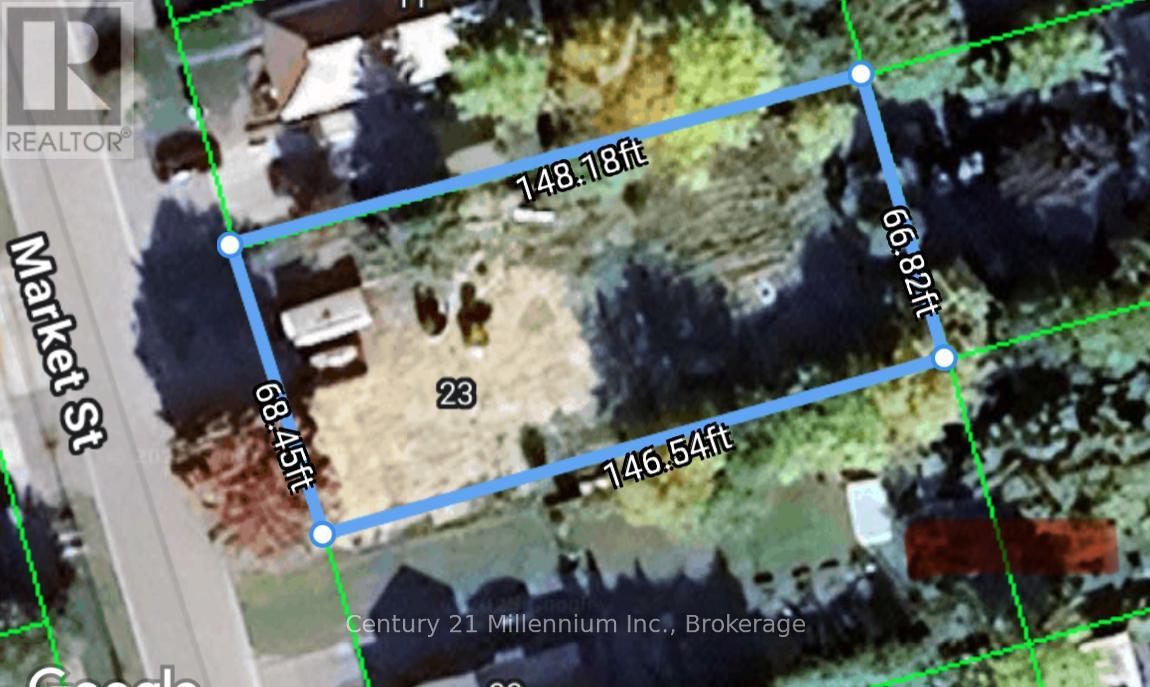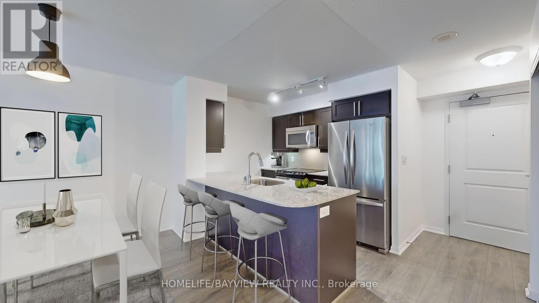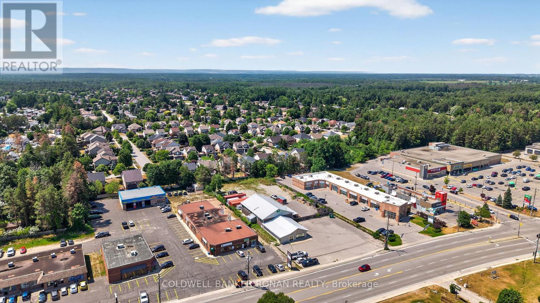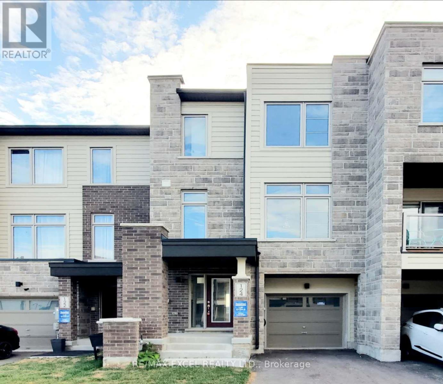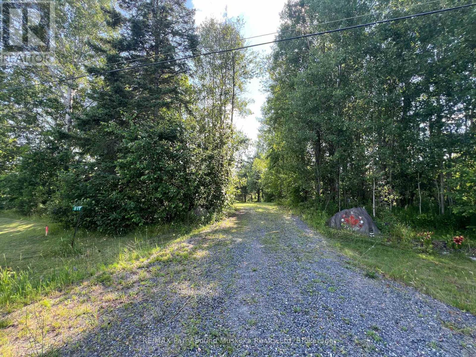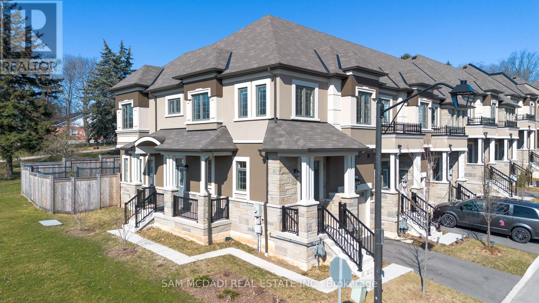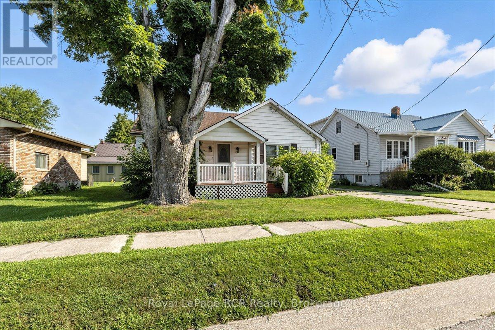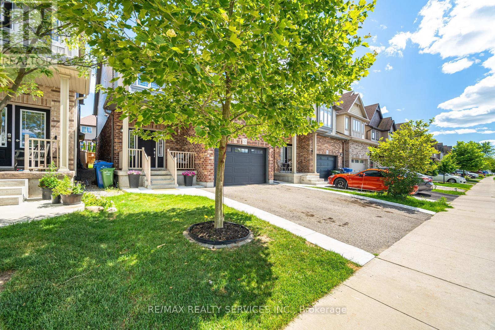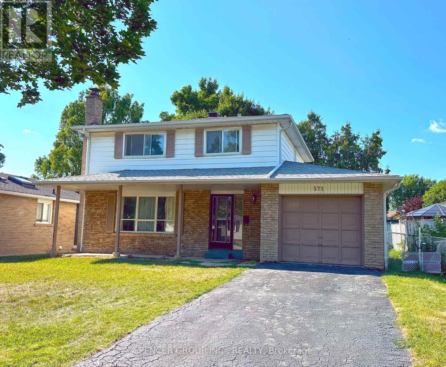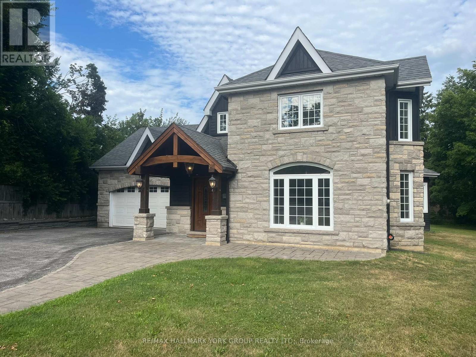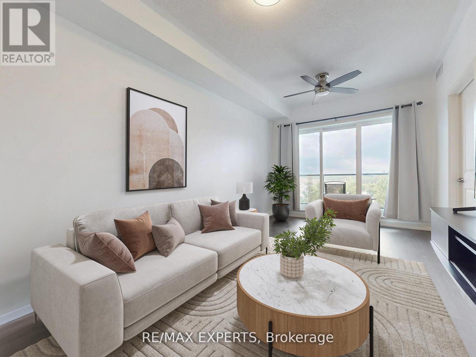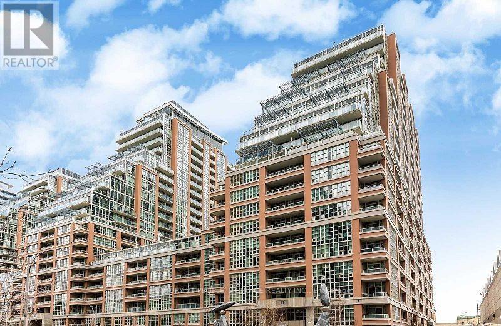2569 Bertie Road
Fort Erie (Bertie Ridge), Ontario
26 plus acres with farm house with private entrance. Located on a seldom travelled town. Minutes from quaint ridgeway with its shops, restaurants, market and year round walking trail. Fort Erie and it's chain franchises are within a short drive.. The excellent layout provides an updated kitchen, large dining room, cozy family room. Much outside is available with fenced paddock, garage/workshop, horse barn etc.. The land itself looks to be high and dry and can provide a wonderful equestrian center with expansion or as is hobby farm for any size family to enjoy. A well priced farm ready to view. (id:41954)
49 - 10909 Yonge Street
Richmond Hill (Devonsleigh), Ontario
Fully renovated Subway restaurant located in a busy and lively plaza - Upper Yonge Place. Major retailers - No Frills, Dollarama, Service Ontario Office and Imagine Cinemas in the plaza. Two condo buildings are coming up across the street. A lot of potential for future sales growth. Major fast food outlets are already in the plaza or nearby. Almost no chance of a new competitor in the future. Recently renovated store with repeat customers and low rent. Good-sized store with 19 seats, a large walk-in cooler and freezer and a private office. The last three years' average weekly sales are about $9,100. Easy operation, the right candidate can be guided to get qualified from the franchiser. Please do not speak to the employees or the owner. (id:41954)
64 Prairie Run Road
Cramahe (Colborne), Ontario
Set on the most elevated lot in the neighbourhood, this home offers a distinct advantage: breathtaking sunset views. From the moment you step into the bright & airy foyer, the thoughtful design of this home begins with a soaring ceiling & upgraded porcelain tile underfoot. Just beyond, the open-concept main floor unfolds with luxurious vinyl plank flooring leading you through a sun-filled living room. The custom kitchen, completely upgraded, boasts sleek cabinetry, a stylish bar, & stainless steel appliances. Gather around the oversized island or enjoy meals in the dining room, which walks out to a south-facing deck and accesses the fully fenced backyard. A 2-pc powder room & a large storage closet offer practical touches. The main floor also features a spacious primary bedroom retreat, complete with upgraded broadloom, a generous walk-in closet,& a beautifully appointed 4-pc ensuite with double vanity & glass shower. Upstairs, the versatile loft level offers a bright & welcoming space ideal for cozy reading nooks, music sessions, or casual lounging, while the custom-built office nook provides a practical & stylish workspace. 2 generous secondary bedrooms offer ample space for family or guests, each featuring large windows & modern finishes. A beautifully appointed 5-pc bathroom with double sinks ensures convenience for busy households. Set on the highest lot on the block, this homes unfinished basement offers incredible potential with a bright, airy atmosphere rarely found in lower levels thanks to full-size above-grade windows that flood the space with natural light. Whether you're envisioning a home gym, media room, extra bedrooms, or a sprawling entertainment area, this versatile space is a blank canvas ready to be tailored to your family's lifestyle. The oversized garage provides plenty of room, while the fully fenced ('22) lot & generous backyard offer endless potential for outdoor enjoyment or future enhancements. Nearly $100,000 in upgrades! (id:41954)
15756 Niagara Parkway
Niagara-On-The-Lake (River), Ontario
Welcome to 15756 Niagara Parkway. Peaceful and private living and only minutes to the Old Town historic area of Niagara on the Lake. This bungalow has 3 bedrooms total, 1 full bath, large living and dining room, great for those family gatherings and entertaining. The lower level is 80% finished where you will find a family room, 1 bedroom and the laundry area. When you enter the home you will feel how light and bright it is with a large picture window in the front living room! Fabulous opportunity for some light renovations to make it your own. The appliances are newer, AC 2024, New sump pump + back up, owned water heater and the septic has been recently inspected. Plenty of space for parking and a very deep lot at 198 ft! Don't hesitate, come by and visit your new home in Niagara on the Lake. (id:41954)
9 Oldfield Court
Melancthon, Ontario
***STUNNING*** Serene Country ESTATE Property Located On A PRIVATE Cul-De-Sac Court. Approx 2.5 ACRES Lot. Fully RENOVATED Home With All The Bells & Whistles. Heated SALTWATER Inground POOL. Separate HOT Tub. HARDWOOD Floors On Main & 2nd Floor. SEPARATE Living, Dining & FAMILY Room. GORGEOUS Kitchen With CUSTOM Cabinets & Built-In PANTRY. High End Built-In Stainless Steel APPLIANCES. Separate Breakfast Area With Walk-OUT To DECK. Main Floor LAUNDRY With Sink & STORAGE Cabinets. ACCESS To Garage From Inside. Separate OFFICE Room On Main Floor Overlooking FRONT Yard. BRIGHT & Spacious Throughout. PRIMARY Bedroom With WALK-IN Closet & SPA Inspired 6-Pc ENSUITE Bathroom With Separate TUB, Shower & DOUBLE Sink. GENEROUS Size 2nd & 3rd Bedrooms. 4-Pc Main BATHROOM on 2nd Floor. Fully FINISHED Basement With RECREATION Room/GYM, BEDROOM, Storage Room/DEN & Utilities/WORKSHOP Area & SAUNA. WALK-OUT Basement To HOT Tub & PRIVATE Backyard. PROFESSIONALLY Landscaped BACKYARD OASIS Awaits, Providing a PRIVATE Retreat for Outdoor RELAXATION, Bbq & ENJOYMENT For The Whole FAMILY. Lots Of Extras Of GREENHOUSE, Chicken COOP, FRUIT Trees, Backup SOLAR Panels, IRRIGATION System, Water SOFTENER System, Water FILTRATION System & More. Located In One Of The MOST SOUGHT-After NEIGHBOURHOODS With Excellent Schools. Attached 3D Tour & Floor Plan. (id:41954)
319 Augusta Avenue
Toronto (Kensington-Chinatown), Ontario
Turn-Key Restaurant/Event Space In Kensington Market With Consistent Sales & Great NOI. 2 Kitchens & Great Lease. Restaurant At The Front, Party In The Back. Start Making $ From Day One. (id:41954)
3 - 2131 Yonge Street
Toronto (Mount Pleasant West), Ontario
LOCATION! BRAND NAME!! CASH FLOW!!! Lifetime Opportunity To Own The Popular Japanese Ramen In The Most Vibrant CBD Toronto Has To Offer: Yonge/Eglinton. This Brand New Renovated Restaurant Is Featured Open Kitchen W/Ecology Unit, Removes Smoke/Grease/Odors From Kitchen Exhaust Air, Reduce Air Pollution, Compliance W/Green Building Requirement & Municipal Legislation. 1872 Sq. Ft. 54 Seats, Liquor License, Extremely High-Dense Neighbourhood, Amazing Seat Turnover, Steady Clientele From Luxurious Condo Residents & Non-Stop Foot Traffic, Easy Access To TTC Eglinton Subway Station & Crosstown LRT Providing An Expedited Commute For Both Customers & Employees. Full Training Is Available If Needed.**EXTRAS** Liquor License 54 Seats, Ecology Unit, Please See Equipment List! (id:41954)
309 - 500 Glencairn Avenue
Toronto (Englemount-Lawrence), Ontario
High Demand Boutique Building. Rarely Available Sunny 1007sqft 1 + 1 Bedroom Condo 1 & 1/2 baths, Sabbath elevator. Corner Of Bathurst And Glencairn. Den can be used as a 2nd Bedroom or office. Nestled in the heart of the vibrant Englemount/Lawrence neighborhood. Approximately 15 synagogues within walking distance. 1km walk to the Glencairn Subway. Minutes to Allen Expressway/401 Hwy. Kosher restaurants, bakeries, prepared food stores, Metro and Fortino's. Several schools a short distance away: French Immersion, Public Catholic & Jewish Day Schools. BrightPath Academy directly behind building with easy access. This large unit is perfect for couples, professionals or retirees. Open concept living space with dining area set off from living room that serves well for formal dining. Family size Living room is perfect for your relaxation time. Eat-in kitchen overlooks living/dining. Large primary bedroom boasts a lovely walk-in closet and private ensuite. Don't wait. Act now. "Let's Make A Bond" (id:41954)
91 Limerick Drive
Kitchener, Ontario
Where Muskoka Meets the City! Step into serenity with this breathtaking property, perfectly situated on over an acre of lush, mature trees right in the heart of Kitchener. If you're searching for a commuter's dream just minutes from the 401, your search ends here! As you enter, be prepared to be wowed by the luxurious Italian marble flooring that sets the tone for elegance. The open-concept great room is designed for both comfort and style, featuring plush, newly carpeted spaces and a cozy wood-burning fireplace that invites warmth & relaxation. The sunroom, with its expansive windows, offers mesmerizing views of the Grand River & Doon Valley Golf Course. Prepare to be inspired in the gourmet kitchen, boasting custom lacquer cabinets, a stunning custom copper hood, and rich cherrywood floors that enhance the ambiance. With a maple countertop, roll-out pantries, and high-end appliances included, this space is designed for culinary creativity. Four elegant French doors lead you to a flagstone patio, perfect for summer entertaining and outdoor dining.This spacious bungalow features three freshly carpeted bedrooms on the main floor. The primary retreat boasts a serene Jack & Jill bathroom & private sliding glass doors that open onto a secluded deck, offering peaceful views of your expansive backyard oasis. The lower level adds incredible value with an additional bedroom & four-piece bathroom. Enjoy cozy gatherings in the spacious rec room complete with a second wood fireplace. With tongue & groove pine accents, luxury vinyl flooring & a dedicated laundry & tool room, this space is both functional & stylish. Don’t forget the luxury personal-trainer sized gym with custom epoxy floor & egress window! Step outside to discover your own personal sanctuary! A charming shed with electricity & loft above the garage hold endless potential. Hiking trails, canoeing, ponds, all accessible from your backyard. Wander through your mature perennial gardens & let nature inspire you! (id:41954)
40 Glenforest Road
Orangeville, Ontario
It's the one you have been waiting for - quiet cul-de-sac, a huge, prime lot 80 ft. x 127 ft., backing onto school yard, with beautiful mature trees, gardens and lots of room in the fenced yard for kids, dogs, relaxing on the deck or entertaining. A large tiled entrance welcomes you to find very spacious principal rooms throughout the main level. Bright rear kitchen offers lots of space for multiple cooks and walkout to the rear patio area. Generous front living room has large bow window and view out to the neighbourhood. The main floor family room offers a cozy gas fireplace and lots of space for multi-media & home theatre options. The rear hall area leads to the main floor laundry, 2 piece powder room, storage closet and access to oversized double car garage. Upstairs the primary bedroom enjoys a walkin closet and 4-piece ensuite with soaker tub & separate tile shower with glass door. The basement has been partially finished and features loads of additional living space, rough-in gas line for fireplace, separate rooms for home office or exercise options, full bathroom and a large utility room with spacious area for storage of off season items. The two-tiered patio offers a private space to enjoy this great setting. Features updating to most windows and garage doors. (id:41954)
73 & 77 Maud Street
Ingersoll (Ingersoll - South), Ontario
Tucked away on a quiet street in the heart of Ingersoll, this rare opportunity features two homes on a spacious 0.7-acre lot, just steps from parks, trails, shops, and more. Perfect for home owners or investors, this versatile property includes a charming Stone Cottage and a spacious Brick Bungalow, offering endless possibilities. The Stone Cottage is an updated 1-bed,1-bath home blending charm with modern updates. Improvements include insulation, drywall, windows, electrical, and plumbing. The crisp white kitchen is filled with natural light and equipped with a gas stove, dishwasher, and fridge. The bright main-floor bedroom has corner windows, while the converted attic offers space for a second bedroom. A stylish 3-piece bath and a sunny living room complete the interior. Outdoors, enjoy a covered front porch and back deck, perfect for relaxing. The property includes a large single-car garage for storage. The basement has laundry, sump pump, rental hot water heater, and an owned water softener. TheBrick Bungalow boasts a spacious layout with 3 bedrooms (one currently as a laundry room)and an oversized primary bedroom with corner windows. Freshly painted in June 2025, the open-concept living and kitchen area features beautiful oak cabinetry, built-in appliances, and direct access to a two-sided covered porch. The stylish interior includes a gas fireplace, LED pot lights, a rustic barn door, and a modern bath with a glass shower. Outside, unwind by the fire-pit and soak in the peaceful surroundings of the neighborhood. The home also has a newer furnace and A/C. The lower level is unfinished, with lookout windows. Both homes are on municipal water, share a septic system and have central air and owned water softeners. These properties offer flexibility for multigenerational living, rental income, or co-ownership. Located in Ingersoll, known for its community, schools, arts, and 401 access, this is a chance to own two homes on one spacious lot in a desirable area. (id:41954)
22 Centre Street N
New Tecumseth (Beeton), Ontario
A Rare Offering of Timeless Grandeur & Contemporary Refinement - Welcome to 22 Centre Street, Beeton. Situated on an expansive 94 x 264 lot in the heart of historic Beeton, this extraordinary residence is a rare blend of century-home character & meticulous modern craftsmanship. This is more than a home, it's a lifestyle property offering a private, park-like setting within walking distance to fine dining, shopping, schools, parks & the community arena. Inside, discover the perfect harmony of restored heritage details & state-of-the-art upgrades. The striking addition features radiant in-floor heating, large format tiles, custom hardwood flooring & spa-like bathrooms with heated towel racks. The heart of the home is a chef's dream kitchen: gas cooktop, built-in ovens, full-size fridge/freezer, ample storage & a thoughtful pass-through to the dining area, all overlooking the sun-drenched family room & backyard through oversized windows. Step outside to your covered back porch, a true outdoor living space complete with built-in ceiling heaters, a gas fireplace & serene views of your private yard. Perfect for entertaining year-round or enjoying quiet evenings in luxurious comfort. With 4 generous bedrooms, including a top-floor loft, a second-floor family retreat & lower level gym, there is space for everyone. There are multiple HVAC zones (5 in total) & smart-home integration ensures comfort & control at your fingertips via programmable touchscreens with full remote access. Additional highlights: Historic area features forced air via the central boiler system, Twin AC units (zoned for heritage & new areas), Separate AC units for loft & third-floor bedroom, Insulated & heated two-car garage w/direct access to mudroom, BEV charger and industrial-grade sump system with redundancy, 8kW backup generator for peace of mind, Fully wired for security, Exterior lighting on WiFi switches, Replaced main water line (23), Drive shed for equipment storage, composite decking. (id:41954)
207 Bur Oak Avenue
Markham (Berczy), Ontario
Location! Location! High Demand with top-rated Pierre Elliott Trudeau High School. Bright and sunshine! 9' ceiling main floor with new laminate flooring through out (72 hrs water resistance). Upgraded main unit door with grand black colour, 2 New high-tech windows near the side street bedrooms. all new potlights, basement with new smooth ceilings. Professional inter-looking front and backyard. Great layout with spacious living area, close to parks, transit and shops! Ready move-in! Seller and Listing agent do not warrant the status of the house upgrading! (id:41954)
930 Railton Avenue
London East (East I), Ontario
Pride of Ownership in this Immaculate Raised Ranch 3+1 Bedrooms, 2 Kitchens, In-Law Potential! Welcome to this lovingly maintained raised ranch, proudly owned by the same family since it was built. This 3+1 bedroom, 2 full bathroom home is a rare find you simply won't see many homes of this age in such pristine, original condition. Step into the bright and inviting main floor, where large windows fill the space with natural light. The living and dining areas offer plenty of room to relax and entertain, while the well-kept kitchen features gorgeous original oak cabinetry that looks as if it were installed yesterday. Three comfortable bedrooms, primary offering walk-in closet and a full bathroom round out the main level. A few steps downstairs, the fully finished basement offers incredible flexibility ideal for extended family or multigenerational living. With its own separate entrance, this level includes a spacious 4th bedroom, second full bathroom, a second kitchen, laundry area, and massive storage space and coldroom.Whether you're accommodating guests, in-laws, or looking for income potential, this setup has you covered. Outside, enjoy a beautifully landscaped yard, concrete walk-way, complete with a fully fenced backyard, covered oversized deck, garden shed, and even a SMOKEHOUSE, a rare and unique feature that adds character and charm. The oversized single-car garage includes tons of built-in storage for all your tools and toys. Recent updates include a newer A/C and furnace (2024), providing peace of mind for years to come. Yes, the home has some retro design elements but it's all part of its charm. The original details have been so well cared for, you'll be amazed at the quality and condition. Look beyond and imagine the possibilities. This is the perfect starter home, investment property, or space for a growing or extended family. Conveniently located close to highway access, shopping, and schools. This is a rare gem that must be seen to be appreciated. (id:41954)
310 Palmerston Boulevard
Toronto (Palmerston-Little Italy), Ontario
310 Palmerston Blvd is considered to be the finest historical restoration in the City. The genius of JF Brennan Design creates a grand residence of almost 9,000 sq ft of living space on all 4 levels. The brilliance of this distinctive residence is that it blends unique thinking into an architectural achievement of world class taste and esthetics. Originally built in 1889 the structure was reimagined into four luxury freehold townhouses. Throughout the residence, there is a mix of modern, antique, vintage and bespoke lighting & finishes that create a dynamic atmosphere. As you enter the grand entrance, you are overwhelmed by the soaring ceilings and the unforgettable attention to detail. A pair of industrial steel and glass doors introduces the thematic overture of the home. Every room on the main floor is awe-inspiring and on an immense scale, with ceiling heights of up to 14 feet and floors of travertine stone. The open concept family room and kitchen will be the center of your life. The second floor living space has a primary suite unlike any other - a sitting room with double height focal-point windows and a fireplace, then pocket doors to the bedroom, a marble-rich 6p ensuite, and a custom walk-in closet. The two additional bedrooms are equally special, each with an ensuite. The third floor has a captivating metal frame skylight that transmits an incredible amount of daylight into the home. The lower level has a guest suite with a kitchen and a full bathroom. Elevator, two-car garage with EV charger. There is a private expansive courtyard that is the perfect backdrop for dining and entertaining. This home is inconspicuous from the street and then opens up into a neighbourhood rich with culture and conveniences, with the best that Toronto has to offer. Walk to Little Italy, Kensington, UofT, Queen St, and enjoy all the restaurants and independent shops along College St. (id:41954)
62 Norman Street
Hamilton (Crown Point), Ontario
Welcome to 62 Norman Street a fully renovated home where modern design meets peace of mind. Whether you're a first-time buyer, downsizer, or savvy investor, this home checks all the boxes. Thoughtfully updated from top to bottom, the property features brand-new framing, a full electrical rewire with a 100 AMP panel, new plumbing, and upgraded attic insulation. Enjoy year-round comfort with a new furnace, AC, and hot water tank. Inside, you'll find new drywall, trim, tiles, light fixtures, and luxury flooring throughout. The custom kitchen and beautifully finished bathrooms are outfitted with sleek cabinetry and high-end fixtures. Additional upgrades include all-new windows, new front and side doors, roof, soffit, fascia, eavestroughs, and a stylish stucco exterior. The fresh asphalt driveway and oak staircase handrail add to the home's curb appeal and character. Set on a quiet street just minutes from the vibrant shops and restaurants of Ottawa Street, this 3-bedroom, 1.5-bath. Dont miss your chance to own a truly turn-key home at a compelling new price. (id:41954)
210 George Street
Haldimand (Dunnville), Ontario
Welcome to Squires Pizza Classic Diner home of the big Bopper Pizza. Business and Building being sold together. This 1950's themed diner has been in business for 35 years and owned by the same owners for 25 years. Dining room seats 84 guests and the patio can seat up to 22 guests. Fully liquor licensed. If you have been looking for a functioning restaurant that already has an existing loyal clientele Look no further. (id:41954)
70 Scott Street W
Strathroy-Caradoc (Sw), Ontario
Nestled in a mature neighbourhood, this charming 3-bedroom, 1-bath bungalow is full of potential and ready for your personal touch. From the welcoming front entrance, enjoy a clear view through to the kitchen and out to the backyard, creating a natural sense of flow that feels bright and airy. The kitchen, just beyond the family room, is spacious with generous cupboard and counter space and offers a lovely view of the backyard, perfect for keeping an eye on pets or kids while cooking. Adjacent to the kitchen, you'll find a full bathroom and convenient main floor laundry. Three well-proportioned bedrooms are thoughtfully arranged to complete the cozy and functional layout. The unfinished basement and crawl space provide extra storage options. Step outside to a spacious backyard featuring a wooden deck, stone patio, and a generous vegetable garden. The yard is beautifully manicured with easy-to-maintain flower beds and a mature grapevine that produces both green and Concord grapes. The single-car garage has an attached four-room dwelling featuring two separate entry and exit points. Each room has its own window, making it ideal for use as a workshop, hobby space, or potential in-law suite if permitted. Complete with a large covered front porch and an expansive driveway that could accommodate more than four vehicles, this home is perfect for hosting gatherings and offering ample space for both family and guests. Close to everything you need, including parks, schools, and amenities, this property is the perfect blend of comfort, location, and potential. (id:41954)
680 Peltola Road
Cochrane, Ontario
Escape to your own slice of heaven on this breathtaking 159-acre homestead in Cochrane Ontario where modern luxury meets rustic charm. This updated 3 year old home showcases stunning design with a chefs kitchen with granite countertops and gorgeous reclaimed wood accent walls. The loft-style primary bedroom offers views across your vast private oasis. 2 additional rooms in the basement currently being used as bedrooms. There is an electric fenced area, ready for livestock. New 4 season bunkie with heat and a/c, new chicken coop, 6 stall barn, multiple outbuildings, a 30 x 22 garage with hydro, cute playhouse (with electricity) for kids, and two serene ponds. Open fields, pastures and treed areas offering endless possibilities for farming or simply enjoying complete privacy. Possible tax break available through AgriCorp. Located at the end of a quiet road and surrounded by nature, yet just 5 minutes from downtown Cochrane. Close proximity to great fishing, hunting and OFSC snowmobile trails. 4 seasons of fun awaits you in Northern Ontario. This turnkey homestead has roughly 1825 sq ft of total living space, and is ready to make your country living dreams reality. (id:41954)
2 Ironside Drive
Vaughan (Vellore Village), Ontario
Welcome to this beautifully designed 4-bedroom, 4 bathroom home perfectly situated in coveted Vellore Village and directly across from a peaceful park. Ideal for families or anyone seeking comfort and style, this home offers spacious living 2951 sqft ( as Per MPAC) with 20 Foot vaulted ceiling in the living room, an abundance of natural light, and an open-concept layout that enhances flow and function. Step inside to discover a double-sided fireplace with marble mantle, adding warmth and charm to both the living and family rooms perfect for cozy evenings or entertaining guests. The generous ceiling height throughout the home creates a grand and airy atmosphere, while large windows provide picturesque views of the green space just outside your front door. The open-concept chefs kitchen is designed for both everyday cooking and effortless entertaining, showcasing built-in appliances, and a spacious island with abundant storage. All four bedrooms are generously sized, with the primary suite offering privacy, a walk-in closet, and a spa-inspired en-suite bath. Enjoy the outdoors in your private backyard or take a short stroll across the street to enjoy the park's trails, playgrounds, tennis and open fields. Key Features: Capacious Front lot 62 ft wide, 4 spacious bedrooms (two primary with ensuites) 4 bathrooms, Vaulted ceiling/ Open to above in the living room. Elegant double-sided fireplace. Large unfinished basement with bathroom rough in and cold cellar an open canvas to bring your creative visions to life. Park views from the front of the home Open-concept living and dining areas . Attached garage & ample storage. Move-in ready condition. Dont miss this rare opportunity to own a home in a prime location with stunning park views. Virtually staged photos (id:41954)
420 Kingston Road
Toronto (The Beaches), Ontario
A beautiful detached duplex Opportunity in the beaches. Each unit comes with a separate entrance and features freshly updated 2 bed and 2 bath apartments, each with its own laundry. Both units also boasts wood burning fire places. 2nd Floor Unit Over 2 Levels Featuring An Amazing Master Retreat With 2 Piece Ensuite, Good Floor Plan Layout For Both Offering Plenty Of Living Space. This large private lot is well set back from the road . This owner occupied gem has been meticulously maintained and cared for. A gorgeous pair of Japanese Cherry blossom trees make for a zen garden retreat in the back Fenced Yard With Deck. Covered Front Porch, Live the Beach lifestyle with a 10 minute walk to Kew Gardens, Comfortable Stroll To The Waterfront And Boardwalk , Steps To Bike Path, and shops and restaurants on Queen Street. Primed for multigenerational living, investors, or savvy buyers looking to live in one unit and rent out the other. Updates: Upper unit Kitchen 2021; Upper unit new electrical panel 2021; Upper unit water heater 2022; Upper unit washer/dryer 2024; Flat roof replacement 2021. (id:41954)
41 South Edgeware Road
St. Thomas, Ontario
Welcome to this beautifully maintained 3-bedroom, 2-bathroom home in the heart of St. Thomas. This move-in ready property offers the perfect blend of comfort, space, and modern updates, making it ideal for families.Step inside to find a bright and inviting layout featuring a spacious living area, a well-appointed kitchen with new dishwasher and rangehood (2023), and three generously sized bedrooms with walk in closet added to Primary bedroom (2024). The home also boasts two full bathrooms;second floor bathroom renovated (2024), new bathroom added in basement (2024), offering convenience and privacy for the whole family. Installed new electrical panel and EV charging receptical (2025). Installed tankless water heater (2025)The recently finished basement (2024) adds even more functional living space perfect for a rec room, home office, gym, or guest area. Whether you're hosting or relaxing, there's plenty of room to make it your own.Separate entrance at the back adds the capacity for generational living or even an additional unit in the basement. One features of this home is the incredibly long backyard an outdoor oasis with endless possibilities. A second shed , 10x12, built in 2023. From summer barbecues to gardening or a future pool, this yard offers space rarely found in town. Conviently located within walking distance of Lockes Public School,June Rose Callwood Public School and Monsignor Morrison Catholic School. Additionally, all major shopping centres and the VW battery plant within driving distance. (id:41954)
115 South Shores Road
Grey Highlands, Ontario
You will enjoy peaceful sunsets, swimming, canoeing, paddle boarding, relaxing days lakeside at this move-in ready bungalow on Lake Eugenia. With approximately 95 feet of sandy, gently sloping shoreline with clear, deep water perfect for swimming, boating, and endless family fun. This magnificent property was built in 2009 by Rogers Premium Custom Homes, thoughtfully designed with plenty of room in this two level home, with lower level walk-out offers bright, spacious principal rooms, six walkouts, and breathtaking lake views from nearly every angle. The wrap-around deck and poured concrete patio create exceptional spaces for entertaining and relaxing outdoors. The main floor primary suite boasts a private balcony and ensuite, while the finished lower level provides three additional bedrooms, a full bath, and a large family room with two electric fireplaces for cozy gatherings. Mature trees and a generous lot ensure privacy, and the detached garage offers excellent storage with potential to be converted into a Bunkie. Located just 10 minutes from BVSC and close to golf, trails, and local amenities, this year-round property is a rare opportunity to own in one of southern Ontario's most sought-after recreational destinations. (id:41954)
4290 Crescent Avenue
Lincoln (Beamsville), Ontario
Beautifully renovated bungalow in Beamsville featuring 3 bedrooms and a full bathroom on the main level, plus a fourth bedroom and second full bathroom in the partially finished basement. Perfect for first-time buyers or downsizers. Enjoy a bright, open-concept living space, a modern kitchen, and updated finishes throughout the main floor. With newly completed driveways on both sides, an attached garage, new vinyl siding, and new sod. In a quiet, family-friendly location close to parks, schools, and amenities, this move-in-ready home offers flexible living and plenty of parking. (id:41954)
169 Bayfield Street
Barrie (City Centre), Ontario
Prime Mixed-Use Investment in Barrie's Best Location! High-traffic, high-visibility location just 2 km from the GO Station. This fully occupied, mixed-use property features 3,240 sq ft of commercial space, a 660 sq ft 2-bedroom loft apartment (currently rented for $2,100/month), full basement, 400 sq ft garage, and parking for 15 cars. Zoned for both commercial and residential use, with strong future development potential including possible condo projects. Includes an 85 ft Samsung communications tower currently providing internet to rural Central Ontario. Ideal for professional offices, medical or veterinary clinics, and more. Well-maintained with major upgrades: new furnace (2019), roof (2018), and Unilock walkway (2017). Long-time owner (28 years) wishes to retire but is open to transitional arrangements. Vendor Take-Back (VTB) financing available. (id:41954)
23 Market Street
Collingwood, Ontario
Prime Vacant Land in Downtown Collingwood C1 ZoningUnlock the potential of this rare vacant parcel located in the heart of Collingwood's vibrant downtown core. Zoned C1 (Commercial Core), this property offers incredible flexibility for a wide range of uses including retail, office, restaurant, boutique accommodations, mixed-use development, and more.Situated on a beautiful street, the lot is just steps from shops, cafes, restaurants, and the historic charm that makes Collingwood a year-round destination. Whether you're an investor, developer, or business owner, this property provides an outstanding opportunity to be part of the towns dynamic growth and thriving community.With municipal services at the lot line and flexible zoning in place, you're ready to bring your vision to life. Highlights:Desirable C1 zoning wide range of commercial and mixed-use opportunities. Centrally located within Collingwood's bustling downtown. Walking distance to waterfront, trails, and major amenities. Great exposure and accessibility. Ideal for investors, developers, or entrepreneurs. Opportunities like this are rare in downtown Collingwood. Don't miss your chance to secure a prime location in one of Ontarios fastest-growing communities. (id:41954)
1105 - 3077 Weston Road
Toronto (Humberlea-Pelmo Park), Ontario
Spacious and beautifully maintained 2-bedroom, 2-bathroom condo featuring an open-concept layout, corner unit, filled with natural light. Granite Countertops, full size washer & dryer, and modern finishes throughout. Includes 1 parking spot, 1 locker, and ample visitor parking. Ideally situated with easy access to TTC, Highways 401 & 400, and minutes away from York University. Enjoy top-tier amenities; gym, indoor pool, sauna, tennis court, and secure parking garage. (id:41954)
1115 - 35 Bastion Street
Toronto (Niagara), Ontario
Beautiful 1+1 condo located in the Niagara community of downtown Toronto. Cared for and refreshed, this condo features an open concept living/dining/kitchen w/ S/S appliances, w/o to balcony, hardwood floors throughout, large bedroom w/ large closet and w/o to balcony. The +1 has ample room and can easily be used as a second bedroom. Large 3pc bathroom is bright w/ chrome finishings. You are steps to Lake Ontario, transit, Gardiner Expressway, Coronation Park, CN Tower, Rogers Centre, Scotiabank Arena, Harbourfront Centre and Union Station. Don't miss it! (id:41954)
215 Mill Street
Essa (Angus), Ontario
Excellent opportunity in Angus! This 7,750 sq. ft. service retail building sits on a 1-acre site with ample parking. Located on a main street, it offers prime exposure, high visibility, and walkability. Surrounded by amenities, this property is ideal for customer-facing businesses. Zoning allows for multiple uses, and the building will be delivered vacant on completion perfect for an owner-occupier looking to expand or relocate in a fast-growing community. (id:41954)
1431 Stoneybrook Crescent
London North (North G), Ontario
Set in the heart of the sought-after Stoneybrook neighbourhood, this well-maintained home sits on a generously sized lot with 65 ft of frontage, surrounded by mature trees and manicured gardens. Just 7 homes down the street from Stoneybrook Elementary School and a short walk to Hastings Park. The location is ideal for families and outdoor enthusiasts alike.The private backyard offers a large deck, a covered hot tub, a flagstone patio area, and a garden shed nestled into the tree line. Inside, the main floor features a bright and cozy living room with a large bay window, a spacious eat-in kitchen with ample cupboard space, and a patio door leading to the deck. There's also a large, welcoming foyer with a 2-piece powder room.Upstairs are three generously sized bedrooms and a 4-piece bathroom. The lower level includes a cozy family room with a focal-point brick fireplace, plus a bonus space perfect for an office or gaming area. Updates include most windows, a furnace (2025), and A/C (2025). The insulated garage is currently used as a gym/workshop but remains fully functional. Additional storage is available under the foyer. A smart layout, valuable upgrades, and a prime location make this home a solid choice in one of the city's most desirable areas. Don't miss the chance to live in a community that blends quiet residential charm with walkable amenities, top-rated schools, and beautiful green spaces. (id:41954)
2231 Danforth Avenue
Toronto (East End-Danforth), Ontario
Excellent opportunity to own a well-established Japanese Sushi Take out Restaurant in a high - Traffic area along the bustling Woodbine-Danforth corridor. Surrounded by residential and commercial developments, with exceptional transit access and constant foot traffic. Turnkey setup - Ideal for a small restaurant, cafe, or food service operation. Features loyal, repeat clientele and a strong community presence. A perfect chance to become your own boss and grow your business in a thriving neighborhood! (id:41954)
8 William Street N
Huron-Kinloss, Ontario
Welcome to this well-maintained 3+1 bedrooms, 2 bathroom side-split home situated on an impressive 66' x 165' lot in the friendly town of Ripley. With a spacious and versatile layout, this home offers the perfect blend of comfort, functionality, and small-town charm. Step inside to find a bright, open-concept living room ideal for entertaining or relaxing with family. The eat-in kitchen provides ample space for casual dining and everyday living. Upstairs, you'll find three generously sized bedrooms and a full bathroom.The lower level adds even more value with an additional bedroom, a convenient half bathroom, and a cozy recreation room perfect for guests, a home office, or extra living space. Outside, enjoy the deep backyard, ideal for gardening, play, or outdoor gatherings. A large detached garage offers excellent space for parking, storage, or a workshop great for hobbyists or those needing extra room for tools and toys. Located within walking distance to the local park, shops, recreation centre, school and ideally located just 20 minutes from Bruce Power and only 10 minutes from Kincardine and the beautiful sandy beaches of Lake Huron. This home is a fantastic opportunity to embrace a relaxed, small-town lifestyle. Dont miss your chance to make this versatile and welcoming property your own! (id:41954)
133 Seventh Street
Midland, Ontario
Great opportunity to own a duplex with vacant possession, featuring separate hydro meters (200 amp) and seasonal views of the water. The upper unit offers 2 bedrooms, 2 bathrooms, a spacious kitchen with large island, primary bedroom with walkout to deck, bonus room, mudroom, and in-suite laundry. The lower unit includes 2 bedrooms, 1 bathroom, its own laundry, gas fireplace, covered walkout, and multiple entrances. Double driveway provides ample parking. Located close to bus stops and schools, and within walking distance to downtown. Only a short drive to Barrie and Orillia. (id:41954)
124 Solstice Circle
Newmarket (Woodland Hill), Ontario
Welcome to 124 Solstice Circle ,Absolutely Stunning And Exceptionally Spacious Freehold TownHome In The Highly Sought-After Woodland Hill Community.This Beautifully Designed Home Features Three Spacious Bedrooms And Is Filled With Natural Light Throughout.Ensuring A Lifestyle of Unparalleled Elegance and Comfort. Enjoy Generously Sized Rooms And A Functional Open-Concept Layout, Perfect For Modern Family Living.Wood Floors & 9 Ft Ceilings on 2nd Floor,Upgraded Lightings.The Contemporary Kitchen Is A True Highlight, Boasting Elegant Center Island With Undermount Sink Perfect For Culinary Creations,Quartz Countertops And Premium Appliances, Backsplash,Pot Lights. The Primary Suite Offers A Private Retreat With A 4-Piece Ensuite And Double Closets Provides Ample Storage Space. For Added Convenience, The Home Includes Direct Access To The Garage From The Ground Level.Longer Driveway Can Park 2 Cars.Located Just Minutes From Upper Canada Mall, Go Transit, Southlake Hospital, Walmart,Costco, Schools, Parks, Hwy 404 And All Essential Amenities. Don'T Miss This Rare Opportunity To Own A Truly Exceptional Home In One Of Newmarket Most Desirable Neighborhoods!This Home Perfectly Blends Modern Comfort With Everyday Practicality,This is Truly A Rare Opportunity To Live The Lifestyle You Deserve In An Unbeatable Location. (id:41954)
363 Darcy Drive
Strathroy-Caradoc (Ne), Ontario
Dwyers have built a stunning all-brick ranch home in Strathroy's prestigious north end area, offering 4 bedrooms and 3 bathrooms. The finished lower level, two fireplaces, and tray ceilings add to the home's elegance, while granite countertops and hardwood floors provide a modern touch. The kitchen is well-equipped with top-notch appliances, including an induction double oven stove, refrigerator, dishwasher, washer, dryer, and additional refrigerator in the garage, and a reverse osmosis system for purified drinking water. The rear yard is a private oasis, fully fenced, with a composite deck and a beautiful water feature, perfect for relaxation or entertaining. This home exudes pride of ownership and is ideal for empty nesters, families, or young professionals looking for a blend of comfort and sophistication. It truly is a must-see property. (id:41954)
49 Legend Lane
Brampton (Fletcher's Creek Village), Ontario
Your Dream Home Awaits! Discover this spacious and beautifully maintained 4-bedroom detached brick home in a highly sought-after neighborhood. Enjoy everyday living and entertaining in the open-concept living and dining area, while the cozy family room with a fireplace provides the perfect retreat for relaxing evenings. The bright kitchen and breakfast area overlooks the backyard, ideal for morning coffee or casual meals. Upstairs, the expansive primary bedroom features a large walk-in closet and a private ensuite bath. All additional bedrooms are generously sized, offering ample closet space and abundant natural light. The finished basement features a versatile open layout, perfect for a home theatre, games room, or entertaining guests. You'll also find a separate laundry room, dedicated storage space, and multiple closets to keep things organized. Freshly painted in 2025 and featuring hardwood flooring on the main and upper levels, plus durable laminate in the basement. Enjoy the convenience of being within walking distance to two elementary schools, a neighbourhood park, and a grocery store. Just a short drive to Mt. Pleasant GO station and close to public transit options. Move-in ready with plenty of indoor and outdoor space for family life and entertaining. Motivated sellers: original owners whose pride of ownership shines throughout. An incredible opportunity for young and growing families to settle into a vibrant, welcoming community. Dont miss your chance to call this home! (id:41954)
2407 - 1 Palace Pier Court
Toronto (Mimico), Ontario
Motivated Seller! One of Torontos most prestigious and luxurious waterfront residences. This appointed suite includes 1 parking space and 1 locker, with all-inclusive maintenance fees covering all utilities and services offering exceptional value in the city. Exceptional resort-style amenities include 24/7 concierge, valet parking, doorman, private shuttle to downtown, indoor pool, sauna, spa, state-of-the-art fitness centre, tennis courts, library, party rooms, guest suites, and an on-site restaurant and convenience store. Residents enjoy access to the 47th-floor Sky Lounge with panoramic views of Lake Ontario, the Toronto Islands, and the city skyline. Outdoor amenities include a BBQ area and putting green, with direct access to the waterfront trail system for biking or strolling. Exclusive to Palace Place: Rogers Ignite Internet for only $26/month (Retail: $119.99).Live where luxury feels effortlessPalace Place is more than a home, its a lifestyle. (id:41954)
3120 Redbank Crescent
Mississauga (Malton), Ontario
A spacious and flexible home perfect for multi generational living, investors or buyers looking to offset their mortgage with rental income. This well maintained property features a fully finished walkout basement with separate entrance, offering peace of mind and a strong income. the main level features a bright, open-concept layout with large windows, seemless living and dinning with large window. (id:41954)
811 Centre Road
Mckellar, Ontario
DESIRABLE, TURNKEY BUILDING LOT ACREAGE ! Ideal for building your dream home or cottage, Driveway is in, Dug well on property, Private, Picturesque and Level Land, Hydro nearby, Fantastic opportunity to invest in the North, Enjoy weekend getaways or build your 4 season dream property! Year-round road access, Municipally maintained and plowed road, Mins to area lakes and boat launch! Book your appt today; You will love it! (id:41954)
1 - 515 Garner Road W
Hamilton (Ancaster), Ontario
This Stunning Newly Built Executive Freehold Premium End Unit Town Home is Sure to Impress! Featuring a Beautiful Elevation, Private Backyard, 3 Large Beds, 3 Baths, Open Concept Design, High Ceilings, Large Windows w/Great Natural Light, Loads of Upgrades & 2 Front Entrance Design Can Easily Facilitate Separate Inlaw/Rental Suite in Large Basement. Greeted by Stone & Stucco Facade, Walk In & Home Delivers Beautiful Finishes & Great Layout w/ Hardwood & Ceramic Floors T/O (No Carpets), Grand Solid Oak Staircase, Modern & Upgraded Kitchen Cabinetry & Granite Counters, Backsplash, SS Appls, Pot Lights, All Rms Open Ideal to Entertain & Live, Large Primary Bed w Sitting Area a Walk In Closet & Own 4 Pc Ensuite w/ Glass Enclosed Shower & Soaker Tub, 2 Other Large Bedrooms & Convenience of 2nd Flr Laundry Rm with Full Sized W&D. Lower Lvl Offers Endless Possibilities w/ 3Pc Bath Rough in & Layout Can Easily Allow Large Space to be Finished into Inlaw/Rental Apartment or Extra Living Space. All in Desired Ancaster Area with Quick Access to Major Highways, GO Stn, Great Schools, Trails, Parks, Golf Courses, Local Shops & Restaurants, Quaint Downtown Ancaster, Major Shopping Centres & Much More. Move in & Enjoy! (id:41954)
506 John Street
St. Clair, Ontario
Welcome to this adorable 2-bedroom, 1-bath bungalow nestled in the peaceful waterfront community of Port Lambton. Perfect for first-time buyers, retirees, or weekend getaways, this cozy home offers comfort, character, and small-town charm just steps from the St. Clair River. Step inside to find a bright and inviting living space filled with natural light and an efficient layout. The kitchen features plenty of cabinetry and flows seamlessly into the living room ideal for relaxing or entertaining. Both bedrooms offer generous closet space and cozy atmospheres.Outside, you'll enjoy a spacious backyard, perfect for summer BBQs or evening fires, along with a detached 1-car garage that provides extra storage or workshop potential. Located on a quiet street, this home is just a short walk or bike ride to waterfront parks, marinas, and local shops.Whether you're looking to downsize, invest, or simply enjoy the charm of lakeside living, this delightful Port Lambton bungalow is a must-see! (id:41954)
567 Starwood Drive
Guelph (Grange Road), Ontario
Stunning 3+1 bed, 3.5 bath home with finished basement on a quiet end of Starwood Dr. in a family-friendly neighborhood! Features include a dream kitchen with white cabinetry, granite counters, S/S appliances, and 860 CFM range hood. The open-concept main floor offers hardwood floors, custom built-ins, floor-to-ceiling gas fireplace and large window. Walk out to a large fresh stained deck and fenced backyard with dual access. Upstairs boasts a primary suite with featured wall, walk-in closet and glass shower ensuite, a loft/family room, and 2nd floor laundry. The finished basement has a rec room, guest bedroom, and full bath. Upgrades include Wi-Fi thermostat, smart garage opener, LED lighting throughout, water softener and lease to own water tank replaced 2024, lease expires 2026. Walk to parks, schools, trails, and just mins to Downtown Guelph, GO Station, and shopping! (id:41954)
8 Ridgemore Crescent
Brampton (Fletcher's Meadow), Ontario
Welcome to this stunning, move-in ready 3 bedroom, 3-bath detached home nestled in the heart of Fletcher's Meadow. This beautifully upgraded property offers exceptional living space, style, and functionality perfect for families of all sizes. Step into a bright and modern main floor featuring laminate flooring throughout, and large windows that fill the home with natural light. Beautifully upgraded eat-in kitchen boasts stainless steel appliances, quartz countertops, and a sleek matching backsplash making it ideal for cooking and entertaining. Upstairs, the spacious primary bedroom includes a walk-in closet and spacious 4-piece ensuite. Two additional bedrooms and another full bath completes the upper floor. Enjoy the outdoors in the fully fenced backyard with a stamped concrete patio, beautiful gazebo, and garden shed a private oasis for summer gatherings. The extended driveway fits 3 cars offering ample parking for large families or guests. This home combines modern upgrades with family-friendly features in a fantastic location close to parks, schools, transit, and shopping. Don't miss out this gem won't last long! This family has been owned by same person for 23 years and shows pride of ownership. Roof Completed in 2020, Kitchen Was fully Renovated in 2022. All appliances in kitchen are 3 years old. (id:41954)
571 Minette Circle
Mississauga (Mississauga Valleys), Ontario
Imagine living in serenity. A very quiet and friendly neighborhood that boasts one of the largest multi sport parks in Ontario. Not far from hwy 403, QEW, and Square One. It's a short walk to multiple schools, the iconic Fred's bar, grocery stores, and shops. This rarely offered and highly desired 4 bedroom detached home won't last long. Lots of Renos have been completed: bathrooms, floors, roof, kitchen, and more. This home awaits your personal touch. Don't miss your opportunity to own a coveted property, where families choose to raise their children, and neighbours spend decades enjoying the best of Mississauga. (id:41954)
105 Duckworth Street
Barrie (Codrington), Ontario
Welcome to this exceptional 2-storey home in Barrie's highly sought after Codrington community. Situated on a rare half-acre lot, this beautifully updated home offers nearly 3000 sq ft of above-grade living space & the perfect blend of character, craftsmanship & modern convenience. The grand entrance is framed by white pine timbers & opens to a bright main level with raised ceilings, pot lights, custom millwork, w/hardwood & travertine stone flooring. The layout features formal living/dining rooms & family room w/updated Rumford wood burning f/p (easily convert to gas) & stone surround. The chef's kitchen includes centre island, quartz counters, stainless steel appliances, pantry, & sunny breakfast nook under a beamed ceiling. A walkout leads to the covered back porch, perfect for outdoor dining & relaxing in the private backyard. Upstairs offers 3 spacious bedrooms, hardwood & tile floors, vaulted ceilings, and a media or bonus room (possible 4th bedrm). The luxurious primary suite features his & hers closets, a spa-inspired ensuite w/heated floors, deep soaker tub, & European style walk-in double shower w/no glass. 4-piece main bath serves the other bedrooms & a stylish 2-piece powder room is located on the main level. The basement includes a large & bright laundry rm, & finished space for rec room, home gym or playroom, and tons of storage space. Updated electrical & plumbing. Additional construction upgrades include fully studded interior walls, silent floor joists, spray foam/fiberglass insulation for energy efficiency & year-round comfort. The exterior features Maibec wood siding, hand-cut natural limestone accents, pot lights, an oversized garden shed, in-ground sprinkler system, 2-car garage, & 200 amp electrical service. Located in one of Barrie's top school districts & just a short walk to the waterfront, rail trail, parks, restaurants, & cafes, this home offers an unmatched lifestyle in a highly desirable neighbourhood. (id:41954)
326 - 555 William Graham Drive
Aurora, Ontario
Welcome to 555 William Graham Drive, Unit 326 a modern 1 bedroom plus den, 1 bathroom condo that combines comfort, efficiency, and convenience. This stylish unit features a spacious kitchen ideal for cooking and entertaining, and is perfectly positioned on the coveted west-facing side of the building, offering serene views of the quiet neighbourhood and lush conservation area beyond. Enjoy breathtaking sunsets from your private balcony, while the warm western exposure helps naturally heat the unit, keeping energy costs low year-round. This unit includes 1 parking space and 1 locker for added convenience. The building offers desirable amenities including a stylish party room, secure bike storage, and a welcoming community BBQ area. Situated just minutes from Highway 404, shopping, top-rated schools, parks, and endless walking trails, this home offers a balanced lifestyle with urban access and natural beauty. (id:41954)
920 - 85 East Liberty Street
Toronto (Niagara), Ontario
Welcome to this beautiful condo unit in the sought-after Liberty Village. Spacious bedroom, a sizable den, & two washrooms. It offers ample living space and an open-concept layout that combines the living, dining, & kitchen areas with granite countertops & S/S appliances. Enjoy the open balcony with the lake and CNE view and take advantage of the owned parking spot and locker. You'll love the convenience of having shopping, restaurants, Bars, cafes, banks & TTC at your doorsteps. 24hr Concierge/BB allowed. Price to sell W/Location/Parking & Locker. (id:41954)
2808 - 197 Yonge Street
Toronto (Church-Yonge Corridor), Ontario
Luxury Massey Tower On Queen And Yonge! In The Heart Of Downtown Toronto! Just Across From Eaton Centre. South Facing With Fantastic Unobstructed Lake, Downtown & Cn Tower Views. 9' Ceilings With Floor To Ceiling Windows. Modern Kitchen With Built-In Appliances, Laminate Floor Through Out. Transit/Walking Scores 100! Steps To Queen Station, Eaton Centre, U Of T, Ryerson University. St. Michael Hospital, Etc! (id:41954)



