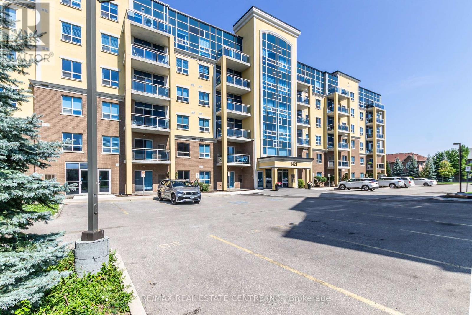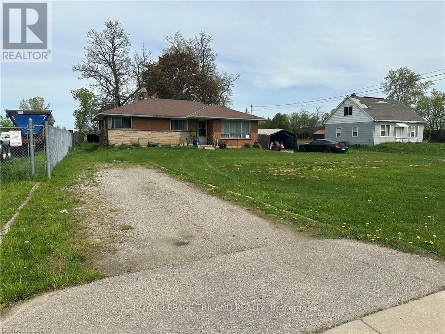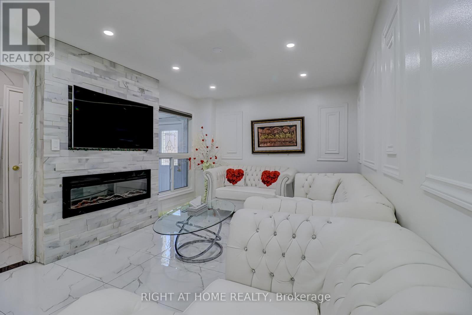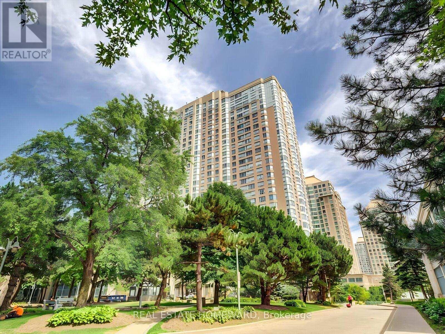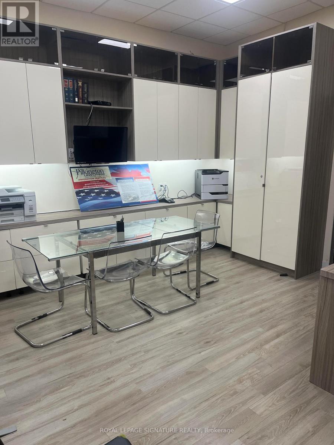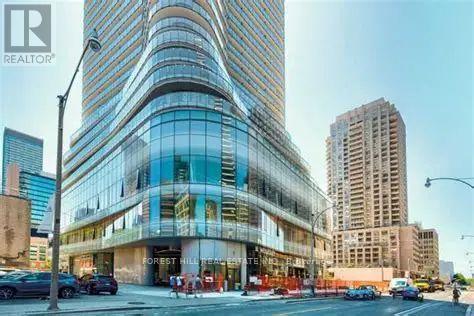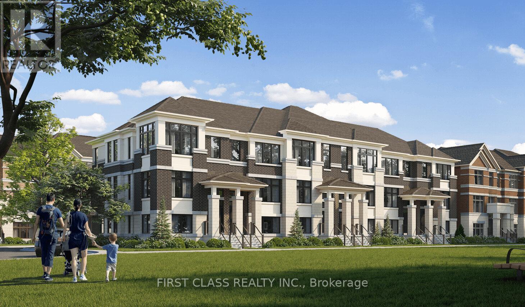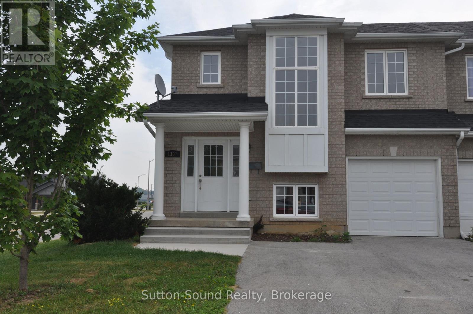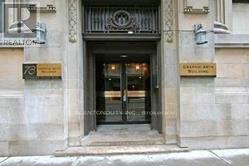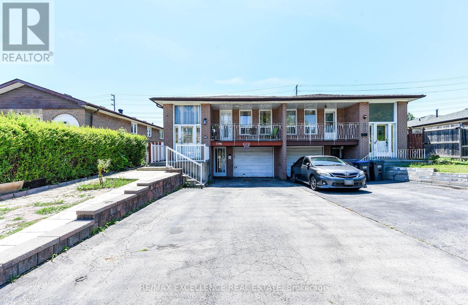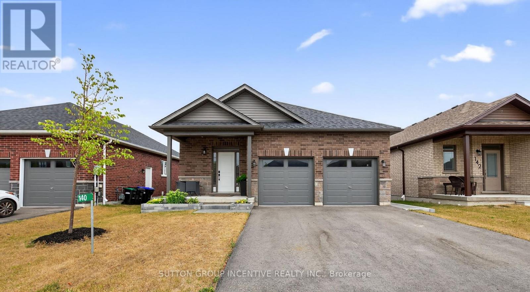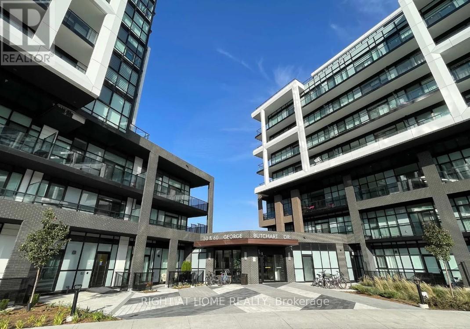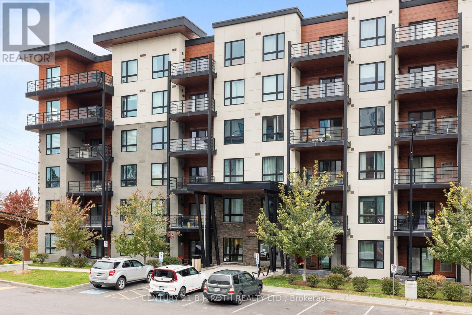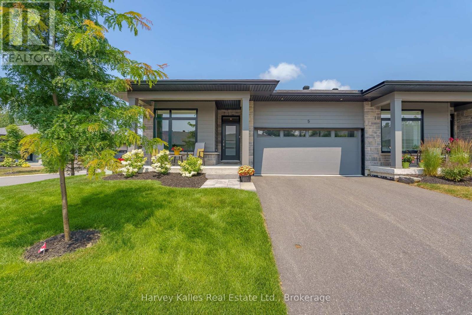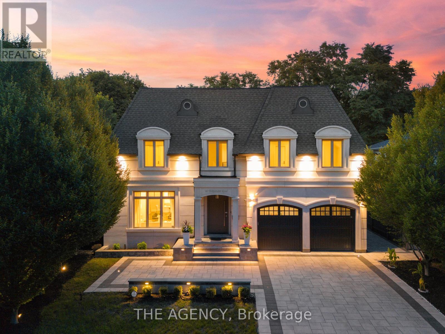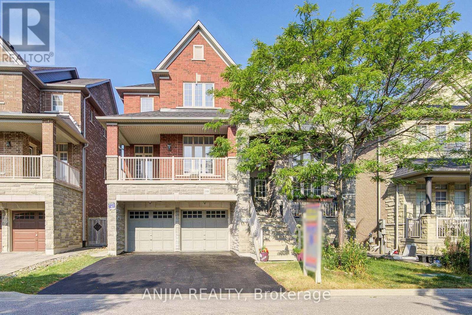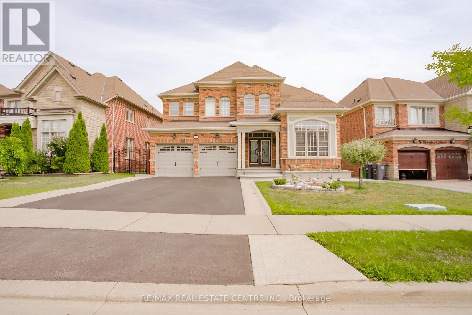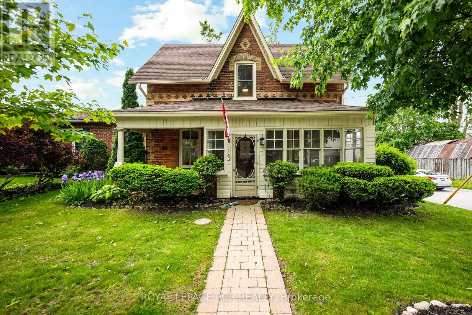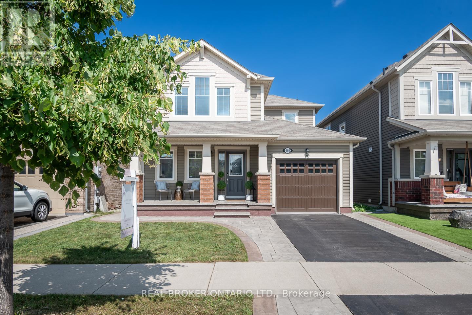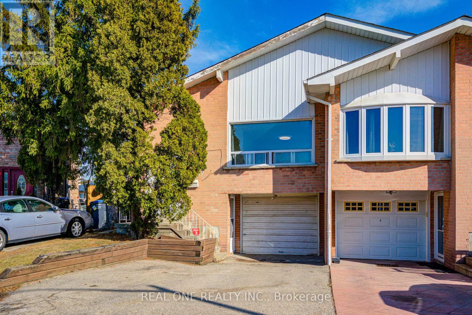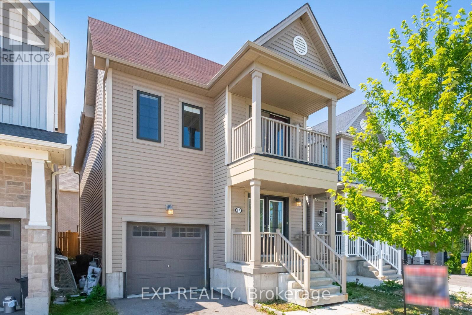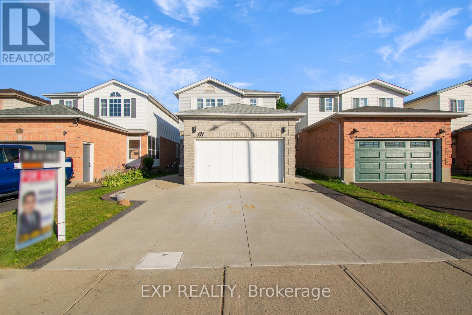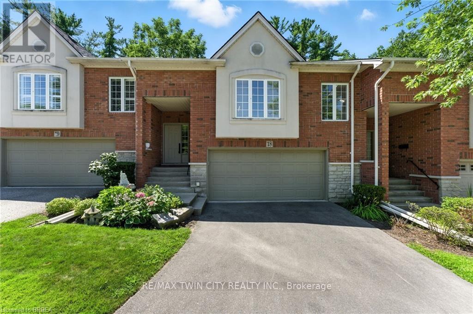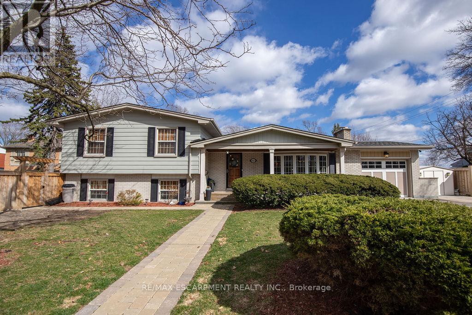1016 - 3200 William Coltson Avenue
Oakville (Jm Joshua Meadows), Ontario
Welcome to Upper West Side Condos by Branthaven. This bright and spacious 1075 sq ft corner suite offers 2 bedrooms, 2 full bathrooms, and 2 private balconies in a thoughtfully designed open-concept layout. Enjoy 9-ft ceilings, full-sized in-suite laundry, stainless steel appliances, and a timeless white kitchen with ample storage. Modern SmartONE technology includes keyless digital entry, integrated smart locks, and energy-efficient geothermal heating and cooling for year-round comfort and peace of mind.Unit includes 1 underground parking space and 1 locker.State-of-the-art building amenities include: Social lounge and entertainment kitchen, Yoga and well equipped gym, 11th-floor chefs kitchen and lounge with rooftop terrace. Located in desirable North Oakville, just steps to shopping, restaurants, grocery stores, parks, and transit. A rare blend of convenience, comfort, and elevated design in a quiet, connected setting. (id:41954)
404 - 1421 Costigan Road
Milton (Cl Clarke), Ontario
Welcome to this beautifully updated fourth-floor condo, offering 2 spacious bedrooms and 2 bathrooms in a well-maintained building. Featuring elegant hardwood flooring throughout and freshly painted walls, this unit combines comfort with sophisticated design. The kitchen has been enhanced with a custom cabinet pantry, sleek stainless steel appliances, and granite countertops. Ceramic flooring & quartz countertops in both bathrooms for a cohesive, upscale feel. Upgraded light fixtures add a warm, contemporary touch to each room. The second bedroom includes a built-in queen-sized Murphy bed, maximizing space and functionality perfect for guests or a home office setup. Both bedrooms are outfitted with California Closets, providing smart, stylish storage solutions. Two cars? No worries, this unit has TWO OWNED UNDERGROUND PARKING SPOTS and ONE OWNED STORAGE LOCKER. This move-in-ready condo offers modern conveniences and thoughtful upgrades in a desirable location. Don't miss your opportunity to own this exceptional condo! (id:41954)
7 Erskine Avenue
Toronto (Mount Pleasant West), Ontario
Turnkey Barbershop at Prime Yonge & Eglinton Location! An incredible opportunity to own a well-established barbershop in the heart of one of Toronto's busiest and most vibrant neighborhoods, Yonge & Eglinton! Located at 7 Erskine Ave, this sleek and modern shop offers high foot traffic, loyal clientele, and a stylish interior that's move-in ready. Surrounded by high-rise condos, Apartments, Coffee Shops, offices, restaurants, and retail, the location is unbeatable for visibility and growth. Ideal for an owner-operator or investor looking to step into a thriving business with massive upside potential. Don't miss your chance to own a business in one of the citys hottest urban hubs! (id:41954)
1780 Gore Road
London East (East Q), Ontario
Amazing Location. This property is available for quick vacant possession. Large 4 bedroom brick home on 0.498 acre lot. RSC1, RSCS, RSC5 Zoning allows for many possible commercial uses .Properties like this are hard to come by and rarely come available to buy. (id:41954)
84 Mcdowell Road E
Norfolk (Simcoe), Ontario
Offer Anytime!!! Newly renovated !!! Motivated Seller!!! More Than 2 Acre Hobby Farm In The Country! Conveniently Located South Of The 401. Easy Commute To Simcoe, Delhi, Brantford And Port Dover. The Farm Include 2 Workshops Which Have Hydro, Natural Gas And Water. These Workshops Measure 40 * 140 And 40*180 Which Also Can Be The Warehouse Because Bigger Workshop Has Newly Installed Adequate Furnace And Ac( as is ). The Usable Space For Farm(Each Workshop Has Two Storeys) Is Over 24,000 Sf. You Can Produce Or make Anything. There Is Also A 4 Bay Garage That Is 24*42 Which Also Has Furnace And Ac. Besides, the house also has the Attached Garage ! what the best Is the Upgraded Three Phase Hydro Type: 600V 600A 3Ph 4W.This Peaceful Setting Offers Privacy And Views Of Farmland From Every Room In The House. The Country Kitchen Offers Plenty Of Counter Space And Ample Custom Oak Cabinetry. More Potential Opportunities Waiting For You To Find. (id:41954)
63 Cog Hill Drive
Vaughan (Glen Shields), Ontario
Desirable Detached Home Situated In Family-Friendly Neighbourhood Glen Shields. Fully Renovated Kitchen, Living Room And Dining Room Are Flowing Nicely. A Gorgeous Kitchen, Newly Modernized Top To Bottom With W/O To A Bright Solarium And Massive Private Backyard For Summer Entertaining. Newly Landscaped Front Patio And Backyard With Gazebo For You To Enjoy. Three Large Bedrooms Upstairs. Basement With Separate Entrance, Kitchen & A Bedroom. Beautiful Value In This Detached Home Rarely Available In This Price Range In Vaughan!! Close To TTC, Shopping, Restaurants, And Good Schools. Move In And Enjoy This Fabulous Home. ** This is a linked property.** (id:41954)
920 Lake Drive E
Georgina (Sutton & Jackson's Point), Ontario
Welcome to 920 Lake Dr E! Whether you're an investor looking to diversify your portfolio or an entrepreneur seeking the perfect location for your business, this commercial property on the historic Lake Dr E in Jackson's Point offers the ideal blend of heritage, versatility, and potential. Seize the opportunity to own a piece of Jackson's Point's vibrant community and capitalize on its promising future. With diverse income streams from both commercial and residential units, this property represents an attractive investment with strong returns. The main floor features a commercial storefront, complete with expansive windows that invite natural light and showcase the space's endless possibilities. Upstairs, you'll find a charming 2-bedroom apartment perfect for live/work arrangements or as a rental unit to generate additional income. The spacious layouts, combined with the prime location just steps from Lake Simcoe, make these units highly desirable for those seeking a lakeside lifestyle. (id:41954)
2807 - 88 Corporate Drive
Toronto (Woburn), Ontario
Beautiful, spacious & bright 2+1 Bedroom, 2 Bathroom with Parking and ***BONUS LARGE LOCKER ROOM INCLUDED, Same Level As Unit, great for storage!*** Excellent split-bedroom layout with second ensuite bathroom + ample closet space in primary bedroom, hardwood floors throughout with custom professional "venetian stucco" wall design, ceramic tiled kitchen/bathrooms, updated kitchen counter with under-mount double-sink, stainless steel appliances, formal dining room area with plenty of space throughout to enjoy! Excellent amenities include swimming pool, gym, bowling, party/meeting room, security system/guard, visitor parking & more! (id:41954)
356 - 4750 Yonge Street
Toronto (Willowdale West), Ontario
Luxurious & Professional Turn-Key Office At Yonge & Sheppard With Direct Subway Access! Over $50,000 Spent On Finishing. High Density Residencial Area In The Heart Of North York. Underground Access to Yonge Line & Sheppard Line. High Pedestrian & Residence Traffic, LCBO, Groceries And All Other Retail Within Building. Food Court On 1st Floor. Quick Access To Hwy 401. Perfect For Lawyers, Professional Offices And Private Schools. **EXTRAS** Hvac, High Quality Cabinets, Two Handmade Cabinets And Two Handmade Closets Are Included In Purchase Price. (id:41954)
Parking - 15 Wellesley Street W
Toronto (Bay Street Corridor), Ontario
Parking Located at P2, available to both 15 & 11 Wellseley W unit owners, Prime location Parking can rent monthly $200 to $300. (id:41954)
1121 - 500 Doris Avenue
Toronto (Willowdale East), Ontario
Does Your Dream Condo Await? Discover It Here! Welcome to this exquisite 2-bedroom, 2-bathroom corner unit, masterfully built by Tridel, Toronto's renowned name in quality living. Designed with a smart split-bed layout, this condo offers both privacy and style. Inside, you'll find modern wide laminate floors, all new curtains installed throughout the condo for added elegance and privacy, a modern kitchen with brand new quartz countertops and stainless steel appliances, perfect for cooking enthusiasts. The primary suite is your personal haven, featuring his-and-hers closets and a spacious 4-piece ensuite and Brand New Vanity Counter. The luxury continues with premium amenities: a cutting-edge gym, relaxing sauna, chic party room, and a stunning rooftop deck with panoramic views. Guest suites and ample visitor parking make hosting effortless. Prime Location, Unmatched Convenience: your steps from Finch Station, Metro Supermarket, boutique shops, and diverse dining. Commuters will love the quick access to Highways 401 and 407.Value Meets Opportunity: With some of the lowest condo fees around, this property is more than a home, its a smart investment in a thriving area. Ready to see if this is your perfect fit? Schedule a viewing today and step into your future! (id:41954)
814 - 120 Dallimore Circle
Toronto (Banbury-Don Mills), Ontario
Welcome to unit #814! Excellent & rare opportunity for this lovely, spacious & modern 1+1 Bdrm, (2) Bathroom condo with ***(2) PARKING SPOTS + LOCKER INCLUDED***Newer light fixtures & window coverings throughout, a large open balcony to enjoy, laminate flooring throughout with an open concept living/dining room area + spacious den! Also this unit has a good size bedroom with an ensuite 4-pc bathroom plus a walk-out to the balcony (in addition to the separate living room walk-out) and additional + ideal second guest bathroom. Great layout overall and good opportunity for end-users and/or as an investment in a lovely location close to the Eglinton LRT, Shops at Don Mills, Public Transit (TTC bus directly to condo) and all kinds of amenities nearby. ***(Existing furniture including couches, tables, chairs, desk, ottoman, artwork etc. can be INCLUDED)*** (id:41954)
127 Lake Drive N
Georgina (Historic Lakeshore Communities), Ontario
Incredible Opportunity To Own Deeded Indirect Waterfront On Prestigious Lake Dr W/Prime Westerly Sunsets.The Lake Simcoe is celebrated for its rich fishing ecosystem, hosting species such as bass, trout, pike, and more. Whether you prefer fishing, ice fishing in winter, or a relaxing day on the boat, the fishing here is unmatched. The lake is teeming with a variety of fish species, making it a paradise for fishing enthusiasts. Exclusive use of the waterfront allows you to enjoy the most breathtaking sunsets from your own dock. Lovingly Maintained Home Shows Pride Of Ownership & Has A Cozy Cottage Charm walkout to an oversized wrap-around deck overlooking the water. Large windows maximize the stunning lake views, allowing an abundance of natural light to fill the space, Gorgeous 4 bed, 4 bath 2 storey home. Updated kitchen, countertops, , 2nd floor master has clear lake view, 4th br w/stunning water views. Finished basement w/walk out & wet bar, sauna & gas fire place. Waterfront w/2 level deck & studio. Enjoy full town services and proximity to parks, marinas, golf courses, shops, and an 15-minute drive to Hwy 404 North. Meticulously maintained and move-in ready, do not miss this rare opportunity to own a piece of paradise on Lake Simcoe! **EXTRAS** stove,dishwasher, hoodfan, bsmt washer & dryer, elfs (id:41954)
6 Sun Haven Lane
Thorold (Rolling Meadows), Ontario
3 bedroom, 3 washroom, Open concept Main floor with White Kitchen, Stainless Steel Appliances, Light Hardwood Flooring, 9Ft Ceilings, Extra Wide staircase, Upgraded doors through out the house. Second Floor Laundry. Just minutes from QEW, Niagara Falls, Fonthill, Welland. St Chatherines, Brock University and Niagara College. Untouched Basement (id:41954)
1615 - 339 Rathburn Road W
Mississauga (City Centre), Ontario
Stunning & Spacious Corner Unit, 2 bedroom + den, 2 full bathroom condo, located in Mississauga City Centre, just steps from Square One. Boasting a modern layout with premium finishes, this freshly painted, move-in-ready residence offers the perfect blend of comfort and style. Open Concept Kitchen W/ Granite Countertop And Stainless Steel Appliances. Amenities Include Gym, Indoor Pool, Game Room, Sauna. 1 Locker & 1 Underground Garage Parking. Unbeatable Location, Close To Theatre, Shopping, Entertainment, Go & Public Transport, Steps To Square One. (id:41954)
4103 - 510 Curran Place
Mississauga (City Centre), Ontario
Welcome to 510 Curran Place! This stylish 1-bedroom condo on the 41st floor offers Breathtaking Unobstructed West Views, with Stunning Sunsets! 613 sq. ft. of total space, including a balcony. A fantastic opportunity for First-Time Buyers or Investors looking for a Prime location! Featuring upgrades like Hardwood Floors, Smooth Ceilings, Granite Counters, and a Central Vacuum System. Enjoy Top-Tier Amenities: Pool, Shared Sauna, Games Room, Kids Room, Library, Outdoor Terrace with BBQs and much more. Steps from Square One, City Centre, YMCA, MiWay, GO Transit and Hwy 403. Includes 1 parking & 1 locker. Don't miss out! (id:41954)
56 Millman Lane
Richmond Hill, Ontario
Client Remarks* Brand New Modern Freehold Townhome In High Demand Ivylea Phase II Development! Spacious 4 Bedroom /4 Washroom Layout Over 3 Levels With 2000+ Sq Ft Plus Unfinished Basement. East-West Facing With Tons Of Natural Light. Double Car Garage With Direct Access. Designer Finishes Throughout. Ground-Level Rec Room Can Be Used As 4th Bedroom Or Guest Suite. Functional Layout With Great Separation Of Space Ideal For Family Living. Close To All Amenities: Costco, Home Depot, Supermarkets, Banks, Parks, & More. Mins To Hwy 404 & Top-Ranked Richmond Green SS. Tarion Warranty Transfers To Buyer. (Not Assignment) (id:41954)
1397 14th Avenue E
Owen Sound, Ontario
This beautifully maintained recently renovated 4 bedroom, 3 bath semi-detached 2 story home offers comfort, space, and stylish finishes throughout. The main level showcases high-end vinyl flooring and an abundance of natural light from numerous windows. The living room features a cozy gas fireplace, while the kitchen/dining area opens to a large partially covered deck through a patio door. The bright kitchen is outfitted with 4 new appliances, the main floor laundry includes a washer, dryer, and a laundry sink. A 2-piece powder room rounds out the main floor. An elegant oak banister leads to the lower level, where you'll find a spacious bedroom, a 3-piece bath, a large family room, and cold room. Upstairs are 3 good size bedrooms and a 4 piece bath with linen closet. The property includes a single-car garage with laneway parking for up to four vehicles on the asphalt drive, and a good-sized fenced yard perfect for the dog and kids. (id:41954)
618 - 3220 Sheppard Avenue E
Toronto (Tam O'shanter-Sullivan), Ontario
If you are looking for amazing view when you wake up, this unit is for you ! Large ,Sunny , Beautiful and quiet ! ** Amazing green space view with balcony ** Spacious 2 Bedroom + Den With 2 Full Bathrooms. Large unit over 900 SQ feet of living space .Den is ideal for home office and has enough space for a desk and a computer and shelf. Open Concept Living/Dining/Kitchen Area With 9 Foot Ceiling**Den Has Door & Closet & Can Be Used As 3rd Bedroom**Parking & Locker Included**Walk Out to North Facing Balcony from Living Room** Stainless Steel Appliances**Ensuite Laundry** Locker is conveniently located on the 6th floor ** (id:41954)
407 - 73 Richmond Street W
Toronto (Bay Street Corridor), Ontario
Historical Graphic Arts Building In The Heart Of The Financial District. Fully Furnished. Bright Open Concept Layout With High Ceilings. Amazing Location. Steps To: Path, Eaton Centre, Financial & Entertainment Districts (id:41954)
7396 Sills Road
Mississauga (Malton), Ontario
Welcome to this beautiful three-bedroom semi-detached home located in the prestigious and highly sought-after neighborhood of Malton. This charming residence offers a spacious living room combined with a dining area, perfect for family gatherings and entertaining guests. The open-concept layout is enhanced by a large front window that fills the space with natural light and offers a serene view of the front yard. The kitchen is roomy and functional, complete with a breakfast area ideal for casual dining. Enjoy your mornings on the front balcony while sipping tea and watching the sunrise. The home also features a separate two-bedroom walk-in basement ideal for extended family or in-law use, offering comfort and privacy. With a total of four-car parking, there's plenty of space for everyone. Conveniently located close to all amenities including Westwood Mall, Malton GO Station, Malton Sikh Temple, major banks, highways 401, 409, and 403, as well as the airport. Don't miss this incredible opportunity! Some of the house pictures are virtually staged. (id:41954)
140 Ritchie Crescent
Springwater (Elmvale), Ontario
***OPEN HOUSE SAT AUG 16th, 2-4 PM*** Step into this immaculate, move-in-ready home that blends comfort, style, and thoughtful upgrades throughout. Featuring 9-foot ceilings on the main floor, engineered hardwood flooring, upgraded lighting, and a neutral designer palette, this home offers both elegance and everyday functionality. The modern kitchen is a chefs dream, complete with a center island with integrated sink and dishwasher, quartz countertops, and stainless-steel Frigidaire appliances. The open-concept living space includes a custom-built entertainment center with a clever hidden drawer in the fireplace mantle, perfect for keeping remotes out of sight. The bedrooms boast custom decorative millwork, while the spacious primary suite includes a walk-in closet and a stylish 3-piece ensuite featuring a spacious glass shower, that includes a rainfall shower head. Enjoy outdoor living with a fully fenced yard, stone walkway, garden space, a deck equipped with a natural gas BBQ hookup, and a paved driveway. The full basement offers incredible potential, ideal for a future rec room, home gym, office or an in-law suite. The finished, insulated double-car garage is a standout feature, complete with gas furnace, utility sink, insulated garage doors and an epoxy floor finish, perfect for year-round use. Set on a premium lot backing onto peaceful farm fields, this home offers the tranquility of small-town living with the convenience of modern amenities. Located in the welcoming, family-friendly community of Elmvale, 140 Ritchie Crescent is ready to welcome you home. (id:41954)
308 - 20 Harding Boulevard W
Richmond Hill (North Richvale), Ontario
Welcome to 20 Harding Blvd unit 308! Great value for this over 1000 sqft unit. Bright and Airy unit located in the luxurious Dynasty Condos. The building has gone through many renovations in the last little while, making it a must-see! Large open concept floor plan with proximity to public transit, hospital, library and Hillcrest Mall. Can move in anytime! Super safe with 24-hour gated security! (id:41954)
2105 - 42 Charles Street E
Toronto (Church-Yonge Corridor), Ontario
Luxurious 1 Bdrm With Open Layout Fabulous Views!, 9Ft Ceilings, Convenient Yonge/Bloor, Walk Score 100! Close To Subway, Shopping, Yorkville, Everything Steps Away! Enjoy Hotel-Inspired Amenities, Concierge Fully-Equipped Gym (id:41954)
2 Arva Court
Strathroy-Caradoc (Nw), Ontario
Welcome to this meticulously maintained and tastefully updated home, ideally located in Strathroy's desirable North End with quick access to the 402. This home is move-in ready and perfect for growing families or first time home buyers. Upstairs, you'll find three bedrooms and a completely updated 4-piece bathroom (2022) featuring modern finishes and clean design. The kitchen has been refreshed with painted cabinets (2022), providing a bright and inviting space for cooking and gathering. The adjoining living room and dining area offer the perfect setting for relaxing or entertaining. On the lower level, you will find a large fourth bedroom with a walk-in closet and a cozy family room with a new gas fireplace insert with new brick surround (2022). The family room is currently being used as an additional bedroom, offering flexible living arrangements to suit your needs. Outdoors, enjoy a beautifully landscaped and fully fenced backyard with a shed for storage, and a covered patio (2022) perfect for outdoor entertaining. The hot tub (2023) provides a relaxing retreat year-round. The garage is equipped with a workbench (2025), ideal for hobbyists or additional storage. This home offers modern efficiency, thoughtful upgrades, and timeless comfort all in a fantastic family-friendly neighbourhood. Notable updates throughout the home include: 125-amp electrical panel (2023), Owned Navien tankless water heater (2023), KeepRite centralized hybrid heat pump (2023), EcoSmart thermostatNew appliances (2023), All-new LED lighting fixtures (2022), Updated exterior doors (2022), Fresh paint and updated flooring (2021), and Steel roof (2019). (id:41954)
419 - 55 Ontario Street
Toronto (Moss Park), Ontario
Live At East 55! Perfect 543 Sq. Ft. Jr. One Bedroom Floorplan with Soaring 9 Ft High Ceilings, Gas Cooking Inside, Quartz Countertops, Ultra-Modern Finishes. Ultra Chic Building with Great Outdoor Pool, Gym, Party Room & Visitor Parking. Actual finishes and furnishings in unit may differ from those shown in photos. (id:41954)
625 - 50 George Butchart Drive
Toronto (Downsview-Roding-Cfb), Ontario
Stunning almost new, one-bedroom condo located in the heart of Downsview Park by Mattamy Homes. This spacious 580 square foot unit offers an exceptional open-concept layout with soaring 9-foot ceilings, freshly painted interiors, contemporary finishes, and an abundance of natural light. The kitchen is beautifully upgraded with stainless steel appliances, quartz countertops, and modern cabinetry, perfect for entertaining or enjoying a quiet night in. One of the standout features is the large 180 square foot private terrace that provides a peaceful outdoor escape, ideal for relaxing, dining, or hosting guests in a serene setting. This luxury condo is situated in a 10-storey boutique-style building and includes high-speed Rogers unlimited internet in the maintenance fees, as well as free bike storage for your convenience. Residents enjoy access to world-class amenities including a fitness and yoga studio, games room, party room, kids playroom, pet wash station, and BBQ area. Whether you're a first-time buyer or investor, this property offers a rare blend of value, style, and location. Commuters will love the quick access to TTC transit, Downsview GO Station, and major highways including the 401, 400, and Allen Road. The building is also close to Yorkdale Mall, top-rated schools, hospitals, Downsview Park, and the local community center. Parking rental can be arranged if needed. This is a rare opportunity to own a beautifully finished condo in one of North York's most connected and rapidly growing neighborhoods. Book your private showing today and start packing (id:41954)
103 - 300 Essa Road
Barrie (0 West), Ontario
Enjoy the ease of ground floor access while experiencing all the benefits of upscale condo living. This stylish one bedroom, one bathroom suite is perfect for anyone looking for a low maintenance lifestyle. The open concept design features a modern kitchen with ample cabinetry, a bright living area, and a spacious bedroom filled with natural light. The unit offers ensuite laundry, excellent storage options, and the added bonus of an exclusive use locker. Keep your vehicle protected year round with your own underground parking spot, eliminating the need to ever shovel snow off your car. Relax or entertain on your private terrace, or head up to the impressive 11,000 square foot rooftop patio reserved for residents. It is the perfect place to unwind, socialize, or take in panoramic views. Located just minutes from Highway 400, shopping, restaurants, parks, and public transit, this condo offers the perfect blend of comfort, style, and convenience. Make 300 Essa your next move and enjoy everything this vibrant community has to offer. (id:41954)
51 Ahchie Court
Vaughan (Patterson), Ontario
Rare-Find!! 2024 Built!! Located On Low-Traffic Court & Backing Onto Treed Lot!! Finished WALKOUT Basement! Nearly 60ft Frontage! ~2,800Sqft With 4 Bedrooms & 5 Bathrooms, Soaring 9ft High Ceilings! Featuring Large Eat-In Kitchen With Granite Countertop & Juliette Balcony, Primary Bedroom With 4pc Ensuite, Walk-In Closet & Balcony, Convenient 3rd Floor Laundry, 2nd Bedroom With Cathedral Ceiling, Above Grade Recreation Room, Central Vac Rough-In, Minutes To Parks, Walking Trails, Shopping At Vaughan Mills Mall, Hwy 407 & 400, Rutherford GO-Station & Vaughan Metropolitan TTC Subway (id:41954)
1311 Coleman Crescent
Innisfil (Alcona), Ontario
Welcome to this gorgeous 3+1 Bdrm and 4 Bath home located in the desired Alcona community in Innisfil, close to schools, parks, and all amenities. This beauty features stunning custom-made masonry work, large ceiling fans in all the bedrooms, a beautiful kitchen with breakfast area, an extra large sized private balcony perfect for entertainment, a private laundry room upstairs, and a basement which can easily be converted to a "bachelor" suite with a private entrance to the backyard. This is not your typical "townhome" so don't miss the opportunity to see it! (id:41954)
5 Blue Birch Lane
Huntsville (Chaffey), Ontario
Located in the heart of Huntsville, this stunning end-unit bungalow townhouse is situated in a vibrant and emerging community, just minutes from the downtown area. This stylish residence was thoughtfully designed for those seeking a low-maintenance lifestyle, featuring over 2,400 sqft of living space, beautiful perennial gardens, and one of the only double garages in the development. Inside you will love the open concept main floor complete with engineered hardwood flooring and 9-foot ceilings throughout. The spacious living room, equipped with motorized blinds and walkout to a covered deck, creates an inviting atmosphere thats perfect for families or retirees alike. The heart of the home, the kitchen, boasts an upgraded package featuring quartz countertops, a large island, oversized drawers, a pantry cupboard, stainless steel appliances, and a connection is available for a natural gas range. The sun-filled primary bedroom, conveniently located on the main floor, features a walk-in closet and a 3-pc ensuite bathroom outfitted with a walk-in shower and a large vanity with elegant quartz countertops. Also on the main floor, you will find a bright and versatile den with a large closet that could efficiently serve as a bedroom. For added convenience, the main floor laundry room provides interior access to the oversized attached garage, making it easy to come and go. Descend to the finished lower level, where two additional well-sized bedrooms, another full bathroom, office space, and a spacious family room offers plenty of room for work or play. The lower level also benefits from 9-foot ceilings. Outside, you will appreciate the easily walkable neighbourhood, with a common lounging area and beautifully landscaped grounds. Additionally, snow removal of your driveway and front stairs plus landscaping is included. If you are seeking a modern residence, effortless living, and nothing to do but move in, this exceptional property deserves your attention. (id:41954)
48 Yorkminster Road
Toronto (St. Andrew-Windfields), Ontario
Impeccably Redesigned Residence in Prestigious St. Andrew. Expansive Resort-Style Backyard, Bespoke Interiors & Exceptional Craftsmanship Situated on the largest pie-shaped lot on this coveted street in Toronto's exclusive St. Andrew community, this one-of-a-kind custom home has been thoughtfully transformed with high-end upgrades and timeless design throughout. From the brand-new architectural façade and professionally landscaped grounds to the refined interiors, every detail reflects superior craftsmanship and luxury. Step into a grand entryway where heated tile floors, soaring ceilings, and double closets offer a warm, elegant welcome. The open-concept main level flows beautifully, with rich hardwood floors, custom millwork, and expansive sightlines that make both everyday living and entertaining effortless. At the heart of the home is a fully customized Wolf chefs kitchen with an oversized island, premium appliances, and a cozy breakfast area framed by signature round windows overlooking the serene backyard. The family room exudes warmth and comfort, with a sleek gas fireplace and oversized European-style windows and doors that open to your outdoor sanctuary. The backyard is a true showpiece featuring a saltwater pool, hot tub, sports court, and built-in bar, all surrounded by mature landscaping for privacy and tranquility. Upstairs, five bedrooms await each with a private ensuite and custom closets. The primary suite offers 10-ft ceilings, gas fireplace, spa-inspired 5-piece ensuite, and walk-in closet. A second-floor lounge/study between two bedrooms adds a bright, versatile space. The finished lower level features two more bedrooms, a large rec area, and ample storage. With nearly 5,500 sq ft of finished space, smart home upgrades, and impeccable finishes, this home is a rare opportunity in one of Toronto's most prestigious neighbourhoods. (id:41954)
568 Piccadilly Street
London East (East F), Ontario
Turnkey Investment with Duplex Potential. Incredible opportunity to own a fully updated, income-generating property in a prime location near downtown London. This 3-bed, 2-bath home offers over 1,900 sq. ft. of finished living space and is already set up for a duplex conversion or owner-occupied mortgage helper, with two hydro meters, two kitchens, separate laundry on each level, and upgraded electrical (200 Amp service split into two 100 Amp panels 2022). The main level features a bright open layout with a full kitchen, spacious living/dining area, one bedroom, and 3-piece bath. The upper level includes a second kitchen with new appliances, heated bathroom floors, laundry and loft-style bedroom/office space - Perfect owner-occupied unit. Upgrades include: New electrical service & meter (2022), 3-way interconnected smoke/strobe alarms (2024), duplex ready. Spray foam insulation (2023), new flooring, finishes, appliances, new sump pump (2024), shingles/eaves (2020), furnace (2018), asphalt driveway + extra parking in rear, Some new windows (2023). Zoned R2-2, minutes to Western University, hospitals, parks, schools, transit, shopping and restaurants. Whether you're a savvy investor looking to add to your portfolio, house-hack with a tenant covering expenses, or convert to a legal duplex (buyer to verify), this property checks all the boxes. (id:41954)
106 Bushmill Circle
Hamilton, Ontario
Welcome to 106 Bushmill, beautifully updated from top to bottom, located on the most coveted street in the desirable Antrim Glen Adult Community. Impeccably maintained home, offering ample main level living space and a professionally finished basement. This bright and open bungalow has gorgeous hand-scraped oak floors. The living and dining rooms flow seamlessly together, perfect for family gatherings. The updated kitchen is stunning with quartz counters, including a quartz waterfall island with seating, custom cabinetry, quality appliances and a view of your award winning gardens. The cozy family room overlooks the backyard and has a walk out to your very private composite deck with screened in gazebo and stone patio. The landscaping and gardens are breathtaking, the proud recipient of several awards! The curb appeal is 10+ with your charming front porch and cascading water-feature. An in-ground sprinkler system provides carefree maintenance. Back inside, the main level offers two spacious bedrooms, including a primary retreat with walk-in closet, and two full bathrooms including a dreamy soaker tub. The updated glass railing leads you to the finished basement, featuring new carpet, two large bedrooms, a recreation room, two piece bathroom (with space for a shower) and a utility room with lots of storage. The home has been freshly painted in neutral designer decor. Custom window coverings adorn the windows. Attached garage with access through the main floor laundry room as well as to the backyard. Antrim Glen is conveniently located between Waterdown, Cambridge and Guelph. Offering a vibrant lifestyle community with heated salt water pool, sauna, BBQ area, a lounge and kitchen for large gatherings, billiards, shuffleboard, library, craft room, horseshoes, private vegetable garden plots, and wooded walking trails. Move in ready, all you need to do is unpack, relax and enjoy! (id:41954)
198 Kentland Street
Markham (Wismer), Ontario
Luxury Greenpark-Built 5-Bedroom, 5-Bathroom Detached Home Nestled In The Prestigious Wismer Community! This Sun-Filled, Meticulously Maintained Executive Residence Offers Nearly 3,000 Sq.Ft. Of Upgraded Living Space With A Functional Layout And Exceptional Finishes Throughout. Features Include 9' Ceilings On The Main Floor, Spacious Principal Rooms, Walk-In Closets In The Primary Bedroom And Office, French Doors On The Main Floor Office With High Ceiling, A Powder Room And A Convenient Laundry Room. Storage Under Stairs. The Gourmet Kitchen Boasts A Pantry, Stainless Steel Appliances, And A Walk-Out To A Beautifully Stoned Backyard With A Deck And Balcony Perfect For Entertaining. Enjoy A Fully Finished Basement With A Separate Entrance, Offering Income Potential Or Multi-Generational Living. Located In The Top-Ranked Bur Oak Secondary School Zone (Ranked #11 In Ontario And #1 In Markham, 2024), And Just Minutes To Parks, GO Station, Supermarkets, TTC/YRT Transit, Community Centres, Plazas, And More. A Rare Opportunity To Own A Move-In Ready Luxury Home In One Of Markhams Most Coveted Communities! (id:41954)
18 Rampart Drive
Brampton (Vales Of Castlemore North), Ontario
Welcome to 18 Rampart Drive, situated in the gorgeous area of the Vales Of Castlemore. This 4+3 bedrooms, 5 washrooms, 1+ 1 kitchen, this home boasts of 3436 Sqft living space on a premium 55Ft lot with a great layout. Traditional design in every corner! A separate family room with a Bay Window and fireplace, combined dining room and living room with coffered ceiling. Upgraded Kitchen perfect for entertaining, Granite Counters, backsplash, large Island, Breakfast With Pantry. Hardwood flooring on main floor and all hallways. New carpeting in all bedrooms! Oakstairs With Metal Pickets. Bsmt With '2' Sets Of Stairs, large windows. Big backyard with a shed, concrete flooring and landscape. Large driveway with an insulated double door garage. Close to all amenities, parks, schools, transit! This is a must see! (id:41954)
143 First Avenue W
Shelburne, Ontario
Step inside the enclosed front porch, welcoming you into a beautifully maintained & updated century home that exudes historic charm with today's amenities. The sun-filled living room leads seamlessly into the modern kitchen located at the back of the home, which opens to a mudroom providing access to the back deck. Adjacent to the kitchen, you will find the perfect space for a home office. The formal dining room is ideal for family gatherings. The upper level features 3 functional bedrooms and a 4-piece bathroom. Step outside to the fully fenced, beautifully landscaped backyard, which is surrounded by mature trees and extensive perennial gardens. A spacious deck offers an ideal spot for outdoor dining and relaxation. Ideal for the gardening enthusiast. For golf enthusiasts, the backyard features its very own putting green, making it a unique and enjoyable space for all. This home boasts a fantastic location, just a short stroll from downtown Shelburne, where you will find charming shops, local cafes, and restaurants. Everything you need is within walking distance, including schools, parks, and essential amenities, making daily errands and outings a breeze. Whether you are looking to enjoy Shelburne's vibrant community or simply appreciate the convenience of having everything close by, this location truly offers the best of both worlds. New flooring (2025), radiators (2025), freshly painted (2025), updated light fixtures (2025) (id:41954)
415 Dymott Avenue
Milton (Ha Harrison), Ontario
Welcome to 415 Dymott Avenue, a detached home in Miltons sought-after Harrison neighbourhood known for its strong sense of community, schools, and access to parks, trails, velodrome and the future Education Village.This home is a perfect blend of smart design and lifestyle-driven upgrades. With a floor plan that flows beautifully, it offers three generous bedrooms, two upgraded bathrooms, upper-level laundry, and no wasted space. Lightly lived in and exceptionally maintained, it shows like new.The kitchen features granite countertops and opens seamlessly to the dining room and to the family room, making everyday living feel effortless. Upstairs, hardwood stairs lead to a well-designed second level that maximizes function and comfort.The backyard is where this home truly shines: a private, retreat-style space with an expansive deck, gas BBQ hookup, a large storage shed, and a WiFi-controlled hot tub under a pergola designed for quiet moments. A charming front porch and extended patterned concrete driveway add instant curb appeal.Tech-savvy features include home-automated lighting, a smart thermostat, and WiFi controls for comfort and convenience all designed to work with your modern lifestyle. Bonus: The unfinished basement includes a bathroom rough-in and is ready to become whatever you need next whether it's a home gym, office, theatre, or in-law suite.Located in the west end of Milton, Harrison offers a rare mix of tranquility and growth. Whether you're upsizing from attached living or seeking a smart, manageable detached option415 Dymott is ready for you. (id:41954)
2525 Trident Avenue
Mississauga (Cooksville), Ontario
Rare Opportunity! Spacious 5-Level Backsplit Semi with Incredible Income Potential Ideal for Savvy Investors or Multi-Generational Living. Featuring a flexible layout with potential for 3 separate units.live in one and generate rental income from the others! The upper level features 1 kitchen, Living room, 3 spacious bedrooms & 1 4 pc bathroom, complemented by brand-new flooring, sleek pot lights, a modern vanity, and fresh paint throughout. The second unit, filled with natural light, offers its own private entrance through the backyard patio door and includes 1 kitchen, living room ,1 bedroom and 1 3 pc bathroom. The third unit boasts a separate entry beside the garage, featuring 1 kitchen, 2 bedrooms, 1 3 pc bathroom, and its own laundry perfect for added convenience and privacy. Ample parking with a single garage and 3-car driveway. Conveniently located near supermarkets, highways, transit, hospital, and plazas for all your daily needs. AC not working.Seller makes no representations or warranties regarding the retrofit status of the lower levels. Current layout has been in place since prior to Sellers ownership more than 20 years ago. (id:41954)
47 Floribunda Crescent
Brampton (Bramalea West Industrial), Ontario
Welcome to this well-kept 3+1 bedroom, 2 bathroom raised bungalow in a quiet, established neighbourhood just steps from Bramalea City Centre. With great curb appeal and a comfortable layout, this home is perfect for first-time buyers or those looking to downsize without compromising on space.The main level is bright and functional, while the finished walkout basement adds even more living space and leads to a large, beautifully landscaped backyard ideal for relaxing, gardening, or spending time with family and friends.This home is move-in ready and includes all stainless steel appliances, window coverings, and modern light fixtures. Its a great opportunity to own a solid home in a fantastic location, close to shopping, transit, and everyday essentials. (id:41954)
1110 - 135 Pond Drive
Markham (Commerce Valley), Ontario
Welcome to this Cheerful Bright Spacious 2 Bedrooms and 2 Bathrooms, South West Corner Unit with Panoramic Unobstructed View! Ideal Split Plan for Privacy, Wonderful Wide Open Space, Living, Dining and Kitchen with Breakfast Bar and Large Cabinets. Great Layout for Entertaining. Large Windows in All Principal Rooms, In a Very Quiet Well-Maintained Building, Low Maintenance Fee. Include Owned Parking and Locker. Steps to Vanhorn Pond & Walking Trails for a Nature Retreat; Grab a Coffee or Tea Right Next Door at Tim Horton's or Ten Ren's; Surrounded by Many Choices of Fine Restaurants, Popular Fast Food, Banks, Convenient to All your Amenities. Viva Transit at your doorstep and Easy access to 407/Bayview, 404 and DVP within 5 minutes. Fantastic 900 SF Space, Great Opportunity to Move In, As Is or Update to Your Own Personal Taste. Must see to Appreciate. (id:41954)
8 Woods End
Brantford, Ontario
8 Woods End brings move-in ease to Brantfords north end, a bright four-bedroom semi-detached set on a quiet, tree-lined cul-de-sac just steps from Cedarland School and Park. Inside, an open living and dining layout flows to a private backyard, ideal for weeknight barbecues or weekend get-togethers. Recent upgrades give peace of mind: new windows, interior and exterior doors, plumbing fixtures, garage door, fresh paint, and updated flooring. With 1.5 baths, an attached garage, and generous natural light, the home suits first-time buyers and growing families, while strong rental demand in the area offers appealing cash-flow potential for investors. Enjoy a friendly community with quick access to schools, parks, shopping, and everything that makes the north end one of Brantfords most desirable neighbourhoods. (id:41954)
67 Thompson Road
Haldimand, Ontario
Newly built 4 bed, 3 bath detached in Avalon, Caledonia. Soaring 9ft ceilings, sunfilled Great Room, and contemporary kitchen with large island. Upstairs: spacious primary with 4pc ensuite+walkin, three more bedrooms, and 2nd floor laundry. Minutes to Hwy6/403, Hamilton Airport, parks, schools, Caledonia River, and everyday shops. move-in ready comfort in a growing family community. (id:41954)
124 Mcelroy Road E
Hamilton (Balfour), Ontario
This charming 2-storey home in a desirable Hamilton pocket is bursting with potential. Whether you're a first-time buyer ready to plant roots or an investor looking to unlock hidden value, this property is your canvas. Offering 3+1 bedrooms, 2 baths, and a generous 46.9 x 100 ft lot, there's space to grow, create, and reimagine. Enjoy the quiet comfort of a family-friendly neighbourhood with close proximity to schools, parks, transit, and shopping. Recent updates include furnace (2021) and roof (2018). Bring your vision this is opportunity knocking! (id:41954)
159 Pine Martin Crescent
Kitchener, Ontario
Welcome to 159 Pine Martin Crescent in Kitchener. This 3 bedroom detached home sits in a quiet, family-friendly neighbourhood and backs onto greenspace and water with no rear neighbours. Built in 1998, it features a bright and functional layout with top floor laundry, a natural skylight in the main bath, and a fully finished basement that works well as a rec room or home office. A large sliding door off the main living area leads to a private backyard, perfect for entertaining or relaxing outdoors. Recent updates include new appliances and a freshly renovated front porch railing. Just minutes from schools, shopping, trails, and other amenities, this is a great family home offering comfort, space, and privacy. (id:41954)
171 Resurrection Drive
Kitchener, Ontario
Welcome to 171 Resurrection Drive, Kitchener a beautifully upgraded, move-in ready home backing onto tranquil greenspace with a fully finished walk-out basement and approximately $100,000 in upgrades completed over the past four years. This impressive property boasts exceptional curb appeal with an extended concrete driveway (2021), elegant concrete side path with circular seating and IP65 lighting (2024), and a fully fenced yard with concrete stairs for easy backyard access. Step inside to discover rich finishes like new laminate flooring (2021), a newly added 2nd upper-floor bathroom (2021), and a fully renovated ensuite with the primary bedroom (2024). The main level welcomes you with formal living and dining spaces featuring accent walls (2024) and pot lights (2021), while the tiled kitchen opens to a large deck overlooking serene greeneryperfect for entertaining or unwinding. Upstairs offers generously sized bedrooms, a dedicated prayer room (2021), and convenient second-floor laundry. The walk-out basement includes a bright rec room, a bedroom, two offices, a gas fireplace, and a 3-piece bathideal for extended family or work-from-home needs. Additional upgrades include carpet on stairs (2024), new HVAC with heat pump (2023), a tankless water heater (2025, rented), new kitchen appliances (2022), water softener and RO system (2023), and both interior and exterior pot lights (2021). Located steps from parks, trails, shopping, and minutes to Ira Needles Blvd, this home blends comfort, functionality, and prime location in one outstanding package. (id:41954)
18 - 24 Hardy Road
Brantford, Ontario
Looking for low maintenance easy condo living that still feels like a traditional home? What about walking distance to The Brantford Golf and Country Club AND a double car garage? Welcome to 18-24 Hardy Road, a meticulously maintained solid brick home located in the highly sought after Henderson/Holmedale neighborhood. With 2 bedrooms, 3 bathrooms, and nearly 2,000sqft of modern living space, this property is a rare offering of comfort, convenience, and simple luxury! The open concept main level boasts a spacious living and dining room, sleek kitchen with tons of cabinetry, and a charming breakfast nook that leads to a cozy outdoor deck and backyard- perfect for morning coffee or evening BBQs. This home has been thoughtfully designed with main level laundry and a large primary bedroom with ensuite, as well as an additional bathroom for guests. The fully finished lower level offers endless possibilities, currently featuring a beautiful second living room with fireplace, another spacious bedroom, and a third bathroom. With pets allowed and your own private driveway and garage, this home truly doesnt feel like a condo but has all of the perks of condo living. Plus, the location can't be beat- walking distance via the beautiful Grand River trails to Glenhyrst Gardens and golfing, nearby highway access, great schools, dining, and shopping nearby. Condos in this area don't come up for sale very often, don't miss your chance to live in one of Brantfords best-kept secrets! (id:41954)
92 Auchmar Road
Hamilton (Buchanan), Ontario
PRICED FOR IMMEDIATE ACTION!! Welcome to 92 Auchmar Rd, located in the heart of Hamilton's sought-after Mohawk College neighbourhood across the street from Hillfield Strathallen Private school . This home sits near lush parks like Highland Gardens and Beulah Park. Enjoy convenience with nearby transit options and schools, including Buchanan Park and Sts. Peter and Paul Catholic ES. Features include, spacious renovated 4 level side split floor plan, 2 fireplaces, Gorgeous Inground pool, and hot tub. This home is an absolute must see with the perfect blend of community charm and urban amenities awaits! (id:41954)

