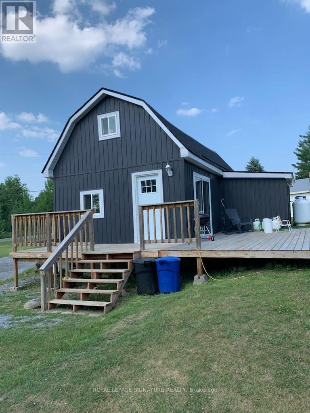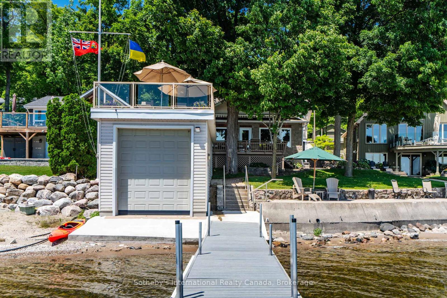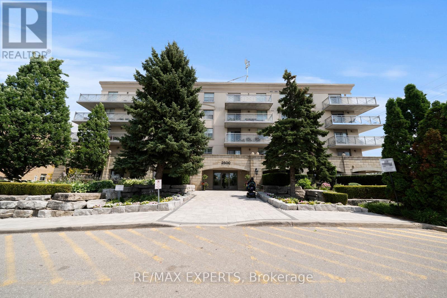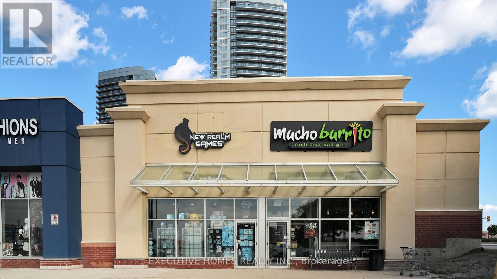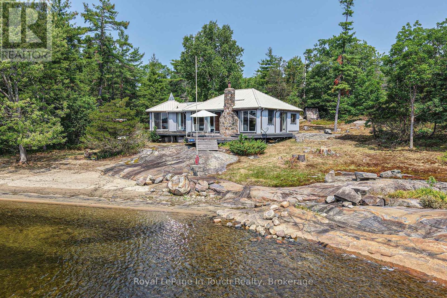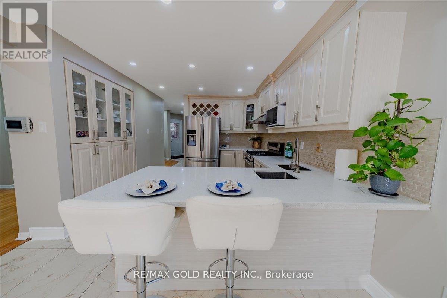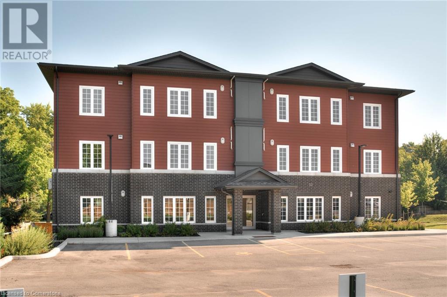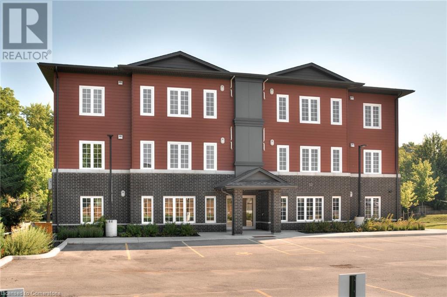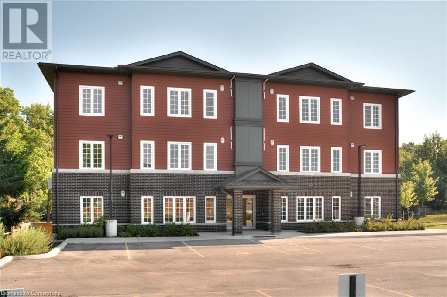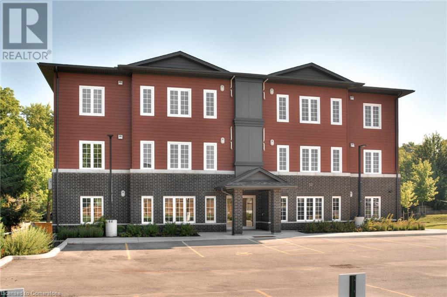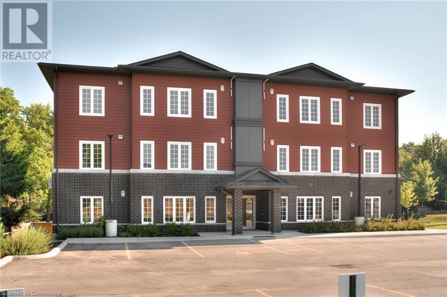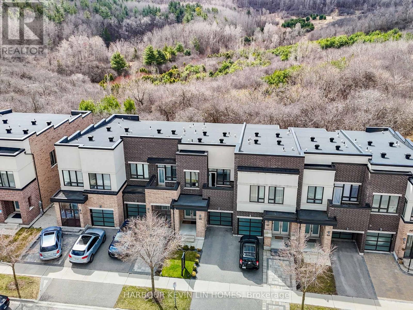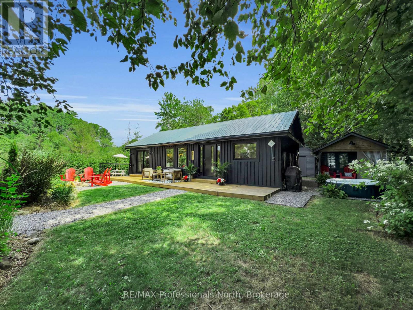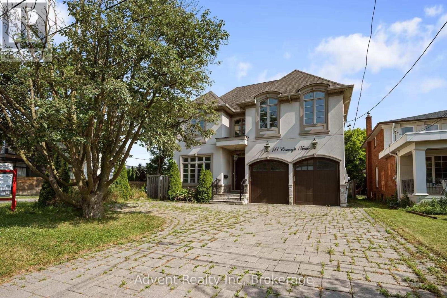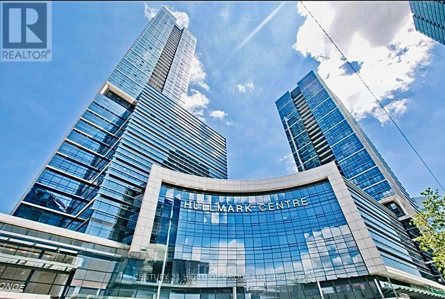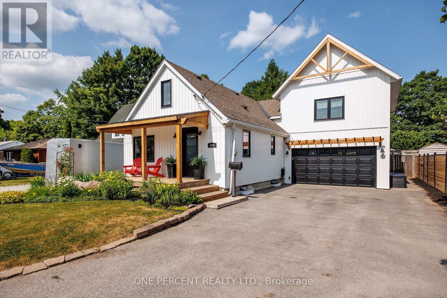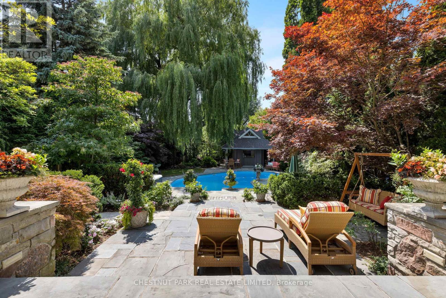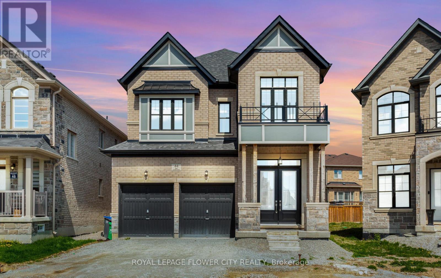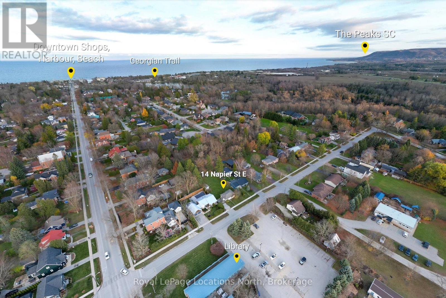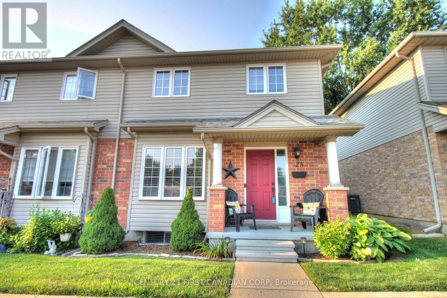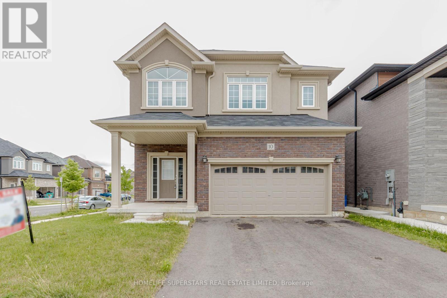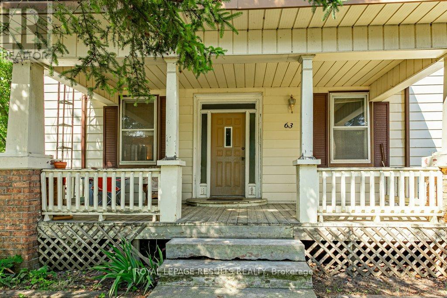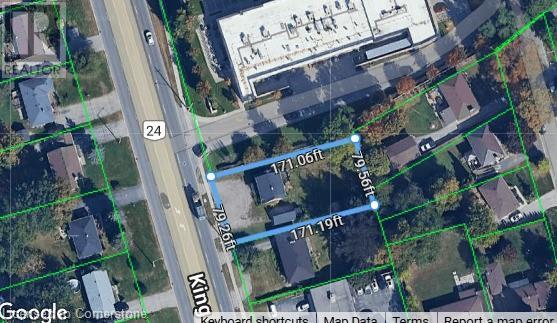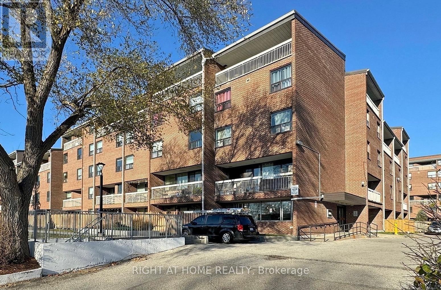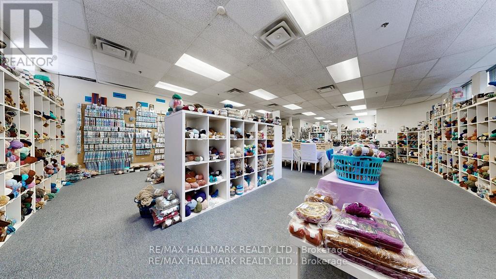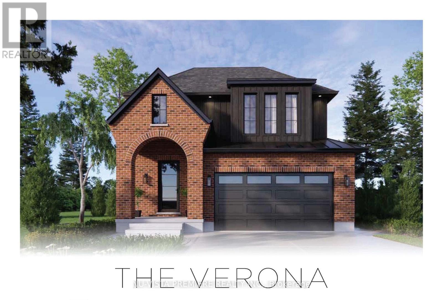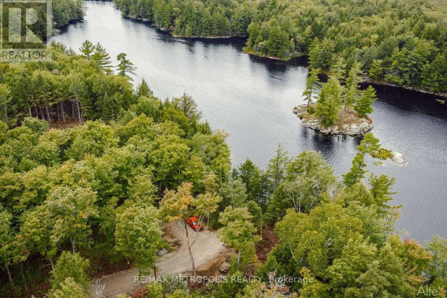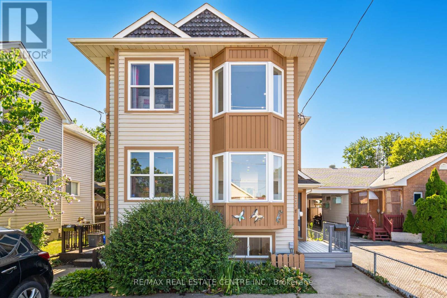108 Bannockburn Road
Madoc, Ontario
Affordable Opportunity With Great Potential In Madoc! Welcome To 108 Bannockburn RdAn Exciting Opportunity For Renovators, Investors, Or First-Time Buyers Looking To Customize A Property To Their Liking. This Partially Renovated Home Sits On A Generous Lot And Offers A Functional Layout With Updated Flooring, A Modernized Kitchen Space, And Refreshed Bathroom Finishes. The Home Features A Loft-Style Bedroom With A Vaulted Ceiling And A Skylight That Fills The Space With Natural Light. While The Loft Is Currently Under Construction And Requires Stairs And Finishing, The Potential To Create A Cozy And Stylish Retreat Is Undeniable. Step Outside To A Massive Detached Garage Measuring Approximately 4.18m X 13.33m - Complete With A Solid Wood Floor And Garage Door Opening Of 2.72m X 2.11m - Perfect For Hobbyists, Car Enthusiasts, Or Additional Storage Needs. Located Just Minutes From The Heart Of Madoc, Youre Close To Schools, Parks, Shopping, And Other Conveniences, While Enjoying The Peace And Quiet Of Rural Living. Whether You're Looking To Live In, Flip, Or InvestThis Property Is A Blank Canvas With Great Upside. Dont Miss Out On This Value-Packed Opportunity! (id:41954)
435 Mundys Bay Road
Midland, Ontario
This beautifully maintained waterfront home showcases true pride of ownership. Originally redeveloped, expanded, and customized in 2004, it was thoughtfully designed with large families and entertaining in mind. Spanning three spacious levels - approx 3400 sqft, the home offers 4 bedrooms, 3 bathrooms, 2 full kitchens, 1 Dining Room, 2 family rooms, wine cellar and multiple entrances, along with a versatile office/guest space with a day bed ideal for hosting extended family or visitors. Enjoy panoramic big-water views from several outdoor living areas, including a rooftop sitting area above the large dry-dock boathouse. The waterfront features 48 feet of south-facing shoreline with a renovated concrete pier, a newer 50-foot post dock system, and generous seating zones some shaded with retractable awnings for effortless outdoor entertaining. Set on a deep 48' x 694' lot, this property also includes a serviced back lot with hydro and water perfect for parking an RV or trailer. Accessibility is a priority with wide hallways, handicap-friendly bathrooms and doors, and a high-capacity stair lift. The attached 1.5 garage plus carport, and garden shed offer ample storage and convenience. Modern utilities include natural gas, high-speed internet, a partial backup 20 KW generator. Situated on prestigious Midland Point Road, you're just 8 minutes from downtown Midland and close to shopping, dining, and local attractions. (id:41954)
815 - 20 O'neill Road
Toronto (Banbury-Don Mills), Ontario
Located At The Shops At Don Mills. Bright & Sunny 2 Bedroom + 2 Full Bath with Parking, Locker and South/West Facing Balcony at Stylish Rodeo Drive 2 (New in 2023). 9' Ceilings, 656sf Interior + Oversized Balcony with Unobstructed Panoramic City Views, Floor-to-Ceiling Windows. Contemporary Kitchen, Elegant Design and Luxury Finishes Throughout. Building Amenities Include Fitness Centre, Swimming Pool with Lounge Deck, Outdoor Lounge with BBQs, Indoor Lounge, Party Room with Dining and Kitchen/Bar Lounge, 24/7 Concierge. Mins Drive to the DVP & Petro-Can Gas. Mins Walk to Transit and All The Conveniences and Amenities of the Shops at Don Mills, including Metro, McEwan Fine Foods, LCBO, Pharmacies, Banks, Restaurants, Green Space, Library, Don Mills Civitan Arena, and More. (id:41954)
213 - 2500 Rutherford Road
Vaughan (Maple), Ontario
Experience updated living in this beautifully renovated south facing unit at the highly sought-after "Villa Giardino" in Maple. Featuring brand new flooring throughout, this spacious2-bedroom, 2-bathroom suite offers over 1, 000sq.ft. of bright, open space and a generous balcony showcasing stunning south-facing panoramic views-overlooking the courtyard. Located on the 2nd floor in a desirable area, a storage locker for additional storage. one of the only units in the development with bedroom windows that open and close. Residents enjoy a lively, welcoming community with amenities such as weekly shuttle service for shopping and a variety of social activities for seniors. Conveniently close to shopping, restaurants, Vaughan Mills, and more! (id:41954)
4702 - 1000 Portage Parkway
Vaughan (Vaughan Corporate Centre), Ontario
Experience Exceptional Living in this Modern 1-Bedroom, 1-Bathroom Condo Located in a Master-Planned Community. This thoughtfully designed unit features in-suite laundry, sleek stainless steel appliances, and a stylish open-concept layout. Ideally situated with convenient access to public transit, and just minutes from Vaughan Mills, shopping, dining, and only 10 minutes from York University. Close proximity to major highways ensures easy commuting. Enjoy top-tier amenities including a state-of-the-art fitness center with an indoor running track! (id:41954)
499 Canterbury Street
Woodstock, Ontario
Step into the perfect blend of historic charm and modern living with this beautifully renovated century home, ideally located in the heart of a vibrant, family-friendly neighborhood. Boasting an open-concept layout with soaring ceilings, the main floor features a stylish gas fireplace, a renovated kitchen with sleek newer cabinetry, a breakfast bar island, and a versatile dining/office space enhanced by an exposed brick feature wall. A convenient 2-piece bath with stackable washer/dryer adds functionality to the main level. Upstairs, you'll find vaulted ceilings in every room, creating an airy and expansive feel. The primary suite offers a cozy fireplace, galley-style walk-in closet, and direct access to a beautifully appointed bathroom — a true private retreat. Outside, enjoy morning coffee on the covered front porch, or entertain in style on the expansive two-tier deck with privacy walls, overlooking a sprawling backyard—perfect for summer BBQs, hosting friends and family, or letting kids and pets play freely. The paverstone driveway and walkway, accented with exterior pot lights, complete the stunning curb appeal. This is a rare opportunity to own a character-filled home with thoughtful modern updates in a prime central location. Contact your agent today—this one won’t last long! (id:41954)
201 Centre Street N
Whitby (Downtown Whitby), Ontario
Located just steps from Whitbys vibrant Four Corners district, this exceptional 4+1 bedroom, 4 bathroom custom-built home blends timeless design with modern comfort ideal for families or multi-generational living. No detail has been spared in creating a truly one-of-a-kind living experience. Thoughtfully designed and upgraded throughout, the home welcomes you with a stunning 20-foot entryway, complete with remote-controlled blinds, setting the tone for the elegance that flows through every room. The open-concept kitchen features quartz countertops, a waterfall island, custom cabinetry, professional built-in fridge/freezer, built-in lighting, and surround sound perfect for everyday living or entertaining. Upstairs, you will find a convenient second-floor laundry room with motion-sensor lighting, along with four spacious bedrooms and Bluetooth-enabled mirrors in the bathrooms, adding a modern touch to daily routines. The primary suite offers a spa-inspired ensuite with a large glass shower and beautiful finishes, while a second electric fireplace in one of the additional bedrooms provides extra comfort and charm. Throughout the home, you'll enjoy quality hardwood flooring, a porcelain-tiled fireplace, built-in surround sound, and wired security cameras for peace of mind. Step outside to a professionally landscaped, low-maintenance backyard designed for privacy and relaxation. Enjoy interlock, stamped concrete, custom gardens, and a hot tub all surrounded by thoughtfully designed outdoor features. Parking is unmatched with both a private triple and a separate private double driveway, offering exceptional space and flexibility. With its flexible layout, unmatched upgrades, and prime location, this rare gem combines functionality, luxury, and lifestyle. Don't miss your chance to call this unique property home book your private showing today. (id:41954)
141b - 30 Famous Avenue
Vaughan (Pine Valley Business Park), Ontario
Mexican Burrito Fresh Mexican Grill Savor authentic Mexican cuisine made with 100% all-natural, fresh ingredients, completely free of artificial preservatives, fake flavors, or fat substitutes. Each dish is handcrafted in front of you using traditional fire-roasted cooking techniques, fresh on-site every day. We serve AAA Canadian beef and grain-fed chicken, farm-raised and seasoned with real Mexican spices for a comforting, homestyle dining experience. This location boasts a prime corner spot with exceptional street visibility situated next to a gas station, Tim Hortons, and Cineplex, right in the heart of a busy commercial corridor. Established and steadily growing business, employment, and operating costs. Easy, streamlined management franchisor offers comprehensive support and full training from day one to qualified buyers. (id:41954)
4607 - 20 Shore Breeze Drive
Toronto (Mimico), Ontario
This gorgeous 1+1 Eau Du Soliel condo awaits you with an exquisite lifestyle and panoramic views! This 1+Den Unit Features A Ton Of Upgrades, Kitchen With Custom Granite Countertop, Deep Sink, Backsplash, Stainless Steel Appliances, An Incredible View Of The Lake And City. Faces South East And Is On The 46th Floor. Resort-style amenities like a games room, a saltwater pool, a gym, a party room, a round-the-clock concierge, and a rooftop patio.Enjoy being close to all the city has to offer, including walking trails, the best restaurants and pubs, Ontario Lake, a marina, and much more. 15 minutes by car to downtown Toronto as well as Sherway Gardens Mall and Queensway Entertainment Area are 10 minutes away. (id:41954)
1810 Bone Island
Georgian Bay (Gibson), Ontario
Are you looking for a sunny spot in Cognashene to call your own? Look no further! This 12 acre property with access to water on two sides is truly one of a kind! Its boasts a beautiful sandy beach and all day sun with its southern exposure. The 3 bedroom cottage is close to the water and has good access from the dock. This is a very sought after part of the bay and provides great access for swimming, canoeing and watersports. If you love that rustic cottage feel or want a spot to build your dream cottage this might just be the perfect spot! Only 10-15mins from most marinas this property likely won't last long. Book a showing to see what this spectacular property has to offer! (id:41954)
32 & 33 - 160 New Delhi Drive
Markham (Cedarwood), Ontario
This commercial unit at Markham and New Delhi Drive is in a prime location right across from Costco and Canadian tire Plaza which guarantees high visibility and steady foot traffic. The accessibility is excellent with plenty of front parking and easy access from major roads, making it convenient for both clients and staff. The unit size, up to 2,000 sq. ft., offers great flexibility to design a space perfect for a spa, jewelry store, textile boutique, or any service-based business. From an investment standpoint, its a rare opportunity in a high-demand area with strong growth potential. Overall, this property checks every box for a business owner looking to level up made the entire experience smooth and professional (id:41954)
21 Townley Crescent
Brampton (Heart Lake West), Ontario
***Welcome to Beautiful 4+2 Bedroom Detached House! **Finished Basement with Separate Entrance ** Separate Family Room With Skylights, Combined Living & Dining Rooms. **Hardwood Floors Through Out. **Freshly Painted.** Upgraded Eat-In Kitchen With Granite Counters & Ceramic Floors, Breakfast Bar. **Large Master Bedroom With 4Pc Ensuite &Walk-In Closet. **Finished Basement With Kitchen/Bath/Bedrooms .** Upgraded Driveway, Garage Door And Garage Door Opener.** Located In A High-Demand Heart Lake Area, Close To Hwy 410, Schools, Parks, Shopping, Transit, And All Amenities! (id:41954)
1701 - 1480 Bayly Street
Pickering (Bay Ridges), Ontario
This is the one you have been waiting for!! 2 Bed + Den on a high floor with clear unobstructed SW view of the lake and DT. One Of The Most Desired Open Concept Layouts With Breathtaking View Of The Lake And Downtown. Brand New Flooring with Flat Ceilings T/O. All S/S Appliances With Quartz Counter Tops In The Kitchen. Den Is Very Spacious With Opportunity For Office Or Bedroom Space. Primary Bedroom Features Large Walk-In Closet And Modern Ensuite Bath. Living Area Is Very Bright With Room To Entertain. Resort Style Amenities Including A Guest Suite, Gym, Swimming Pool & Change Rooms, A Rooftop Garden Terrace, Party Room And An Outdoor Lounge Area. Fitness Area With Change Rooms. Lobby With Concierge. (id:41954)
33 Murray Court Unit# 10
Milverton, Ontario
Condo is Registered, Ownership now available! Welcome to Milverton Meadows Condos! This Newly built 2-bedroom 2-bathroom unit, is conveniently located in the friendly town of Milverton, 20 minutes between Stratford and Listowel and 35 minutes from Waterloo. This spacious unit includes in-suite stackable Washer and dryer .. Fridge, stove, microwave!! Great opportunity for the first-time buyers or those wishing to downsize. One parking spot included and exclusive storage units available for purchase. Lockers available to purchase. Call your realtor today and book your showing ... There is a conduit that goes to the curb in the parking lot for EV, owners must supply own wire to curb. (id:41954)
33 Murray Court Unit# 9
Milverton, Ontario
Condo is Registered, Ownership now available! Welcome to Milverton Meadows Condos! This Newly built 2-bedroom 2-bathroom unit, is conveniently located in the friendly town of Milverton, 20 minutes between Stratford and Listowel and 35 minutes from Waterloo. This spacious unit includes in-suite stackable Washer and dryer .. Fridge, stove, microwave!! Great opportunity for the first-time buyers or those wishing to downsize. One parking spot included and exclusive storage units available for purchase. Lockers available to purchase. Call your realtor today and book your showing ... There is a conduit that goes to the curb in the parking lot for EV, owners must supply own wire to curb. (id:41954)
33 Murray Court Unit# 11
Milverton, Ontario
Condo is Registered, Ownership now available! Welcome to Milverton Meadows Condos! This Newly built 2-bedroom 2-bathroom unit, is conveniently located in the friendly town of Milverton, 20 minutes between Stratford and Listowel and 35 minutes from Waterloo. This spacious unit includes in-suite stackable Washer and dryer .. Fridge, stove, microwave!! Great opportunity for the first-time buyers or those wishing to downsize. One parking spot included and exclusive storage units available for purchase Call your realtor today and book your showing .. There is a conduit that goes to the curb in the parking lot for EV, owners must supply own wire to curb. (id:41954)
33 Murray Court Unit# 5
Milverton, Ontario
Condo is Registered, Ownership now available! Welcome to Milverton Meadows Condos! This Newly built 2-bedroom 2-bathroom unit, is conveniently located in the friendly town of Milverton, 20 minutes between Stratford and Listowel and 35 minutes from Waterloo. This spacious unit includes in-suite stackable Washer and dryer .. Fridge, stove, microwave!! Great opportunity for the first-time buyers or those wishing to downsize. One parking spot included and exclusive storage units available for purchase Call your realtor today and book your showing ... (id:41954)
33 Murray Court Unit# 6
Milverton, Ontario
Condo is Registered, Ownership now available! Welcome to Milverton Meadows Condos! This Newly built 2-bedroom 2-bathroom unit, is conveniently located in the friendly town of Milverton, 20 minutes between Stratford and Listowel and 35 minutes from Waterloo. This spacious unit includes in-suite stackable Washer and dryer .. Fridge, stove, microwave!! Great opportunity for the first-time buyers or those wishing to downsize. One parking spot included and exclusive storage units available for purchase Call your realtor today and book your showing ... Lockers are available for purchase There is a conduit that goes to the curb in the parking lot for EV, owners must supply own wire to curb. (id:41954)
4758 Allegheny Road
Mississauga (Hurontario), Ontario
Location! Location! Location! Beautiful Detached Home 4+2 Bed, 4 Bath. Finished Basement Apt. with separate entrance from backyard. Near Square One area in Mississauga, with all amenities around. Schools, park, shopping, bus route, banks, Highway access, LRT, etc. still in a quiet child safe pocket. No hustle and bustle of City. Metal roof with life time warranty. Beautiful hardwood flooring in entire Main Floor and Top floor. Laminate in the Basement. No carpet at all. Very hygienic. Beautiful open concept Kitchen with Centre Island, fully renovated in 2023. All newer stainless steel appliances. Gas st. stl. Stove & hood, Built in oven and Microwave combo. Brand new Central Air Conditioner. (May 2025). Owned water heater (2021). Aggregate & concrete on both sides, brand new asphalt driveway (May 2025), 2 car garage with AGDO and 2 remotes. Separate Entrance to Basement Apt. from back yard is covered with Glass & Aluminum enclosure. (No rain or snow falls on the steps, always clean and dry.) Skylight at the stairs to top floor. Zebra curtains in all windows and doors (2023). 53 Pot lights in the house. (Main, top & basement). All new toilets, Backyard patio covered with Poly carbonate sheet on strong Aluminum support. Samsung Front Load laundry pair in the basement. Humidifier. Gas fireplace in family room. Modern Nest Thermostat. Garage entry into the house. New caulking done for all exterior of the Windows and Doors, to be more thermal efficient. (id:41954)
109 Anchusa Drive
Richmond Hill (Oak Ridges Lake Wilcox), Ontario
R-A-V-I-N-E! Stunning, Completely Freehold (No Maintenance Fees!) Renovated Townhome in the Highly Sought-After Oak Ridges Lake Wilcox. *** Backing Onto Beautiful Nature Reserve With Breath Taking Ravine Views ***. Featuring *** 9 Ft Ceilings On Main Floor *** $150,000 Spent On Upgrades And Renovation, This Designer Masterpiece is a Showcase of Premium, High-End Finishes and Exquisite Attention to Detail. The Expansive Open-Concept Layout Boasts 3 Generously Sized Bedrooms and 4 Luxurious Bathrooms. Main Floor And Second Floor Features Premium Engineered Hardwood Floors, Designer Light Fixtures, Wainscotting, Accent Walls. The Chefs Kitchen is an Entertainers Dream, Complete with a Center Island, Breakfast Bar, Quartz Countertops, a Unique Backsplash and Top-of-the-Line Stainless Steel Appliances. A Show-Stopping Custom Stone Wall with Accent Wall Elevates the Space. Upstairs, the Private Primary Bedroom is a Serene Retreat, Offering a Luxurious 4-Piece Ensuite with a Custom Vanity Featuring Quartz Countertop and a Walk-In Shower. *** The Professionally Finished Basement is a Standout Feature, Complete with Laminate Flooring (2023), a Dry Bar, Spacious Recreation Room, 3-Piece Bathroom (2023) ***. A Tranquil Backyard With Oversized Patio Deck (2022), Providing Privacy and a Perfect Setting for Entertaining. Located In Prestigious Oak Ridges Lake Wilcox Situated on the Highest Peak of a Natural Forest Overlooking the Grand Views of the Woodlands with Seasonally Changing Nature Views. Walk To The Largest Kettle Lake On The Oak Ridges Moraine. Nature Reserve With Migrating Birds & Ducks, Fishing, Boating, Water Sports, Walking Trails, Park & Community Centre. Where upscale design meets serene surroundings, this ravine gem is the ultimate place to call home. (id:41954)
38 Bluffs Road E
Clarington (Newcastle), Ontario
Nestled along the tranquil shores of Lake Ontario in the sought-after Wilmot Creek community, this charming 2-bedroom bungalow offers a rare blend of waterfront living, privacy, and space. Perfectly situated on a large, premium lot, this home presents an incredible opportunity for those seeking a relaxed, resort-style lifestyle just an hour from Toronto. Wheelhouse offer a Gym, pool, hot tub, and your own Golf course. The private workshop with plenty of room for tools, projects, and storage, this space provides the perfect environment to bring your ideas to life. (id:41954)
1111 - 50 Kingsbridge Garden Circle
Mississauga (Hurontario), Ontario
Luxury Condo. Community In Mississauga. Minutes To the Square One Shopping Mall, Go Station. Many Facilities in the Building, Indoor Pool, Exercise Room, Sauna, Tennis, Squash, 24 Hrs. Security & Much More. Largest Unit in the Building. Newly Renovated, New Laminate Flooring, Freshly Painted, Corner End Unit. Two Large Bedrooms Condo. With Solarium and Breath-Taking City View of Toronto. Close To Hwy. 403, 2 Parking's Spots, Side-By-Side and A Locker. (id:41954)
1428 Echo Lake Road
Lake Of Bays (Mclean), Ontario
Welcome to 1428 Echo Lake Road, your perfect year-round home or cottage hybrid, complete with million dollar lake views. This stunning property greets you with beautifully maintained perennial gardens, a manicured lawn, granite steps, a deck, and a lakeside fireplace to enjoy some of the best sunsets around. Inside, the home has been fully updated with custom finishes, including modern doors, energy-efficient windows, and smart Nest home features. Whether you are curled up in front of the fireplaces, spending your days boating on pristine Echo Lake, or trying your hand at bass fishing, this property offer endless outdoor recreation. There's plenty of room for friends and family with two outbuildings, one currently set up as an art studio or could be used as a charming bunkie. Sitting on just under an acre, the property offers privacy and tranquility, while still being only minutes from town for farmers' markets, festivals, and other local amenities. Don't wait this is the perfect opportunity to embrace lake life! (id:41954)
141 Connaught Avenue
Toronto (Newtonbrook West), Ontario
An Exquisite Custom-Built Residence Showcasing Unparalleled Craftsmanship and Sophisticated Design. Featuring 10' Ceilings on the Main Floor, this Home Boasts an Ultra-Luxurious Master Ensuite with a Bubble Jet Tub, Glass Shower, and Bidet. The Gourmet Kitchen is Equipped with a Servery, Center Island, and Built-In Stainless Steel Appliances. A Separate Entrance Leads to the Fully Finished Basement, Complete with a Wet Bar, Nanny Suite, and Rough-In for a Second Kitchen. Additional Highlights Include Three Fireplaces, Second-Floor Laundry, Upgraded Light Fixtures, a Skylight, and Premium Finishes Throughout. Enjoy Stainless Steel Fridge, Freezer, Double Oven, Microwave, Built-In Dishwasher, Exhaust Fan, Central Air Conditioning, Central Vacuum, Security System, Garage Door Opener, Interior and Exterior Pot Lights, Quartz Countertops, and Front-Load Washer/Dryer. A Truly Luxurious Living Experience! (id:41954)
4419 Hwy 7 Highway
Asphodel-Norwood, Ontario
Opportunity to own a move-in ready 1.5-storey home in charming Norwood! This beautifully updated property offers a spacious living and dining area with cozy fireplace, plus a kitchen equipped with stainless steel appliances, custom backsplash, and bright breakfast area that walks out to an 18 x 106 deck with 10 x 8 pergola. The huge backyard backs onto a peaceful pond and includes a 36 x 26 fenced safe area ideal for kids and pets, privacy fencing, a fire pit, spacious shed, and 32 feet of raised garden beds. The home features 3 bedrooms, 1.5 bathrooms, main-floor laundry, and sits on a generous 0.70-acre lot (70 x 399). Fully renovated in 2014 with recent updates including new furnace, updated bathroom, upstairs carpeting, and included appliances (washer, dryer, fridge, stove). Unfinished basement offers ample storage. Conveniently located just 20 minutes from downtown Peterborough. (id:41954)
182 Wheat Lane
Kitchener, Ontario
Step into your next chapter at 182 Wheat Lane - Kitchener - a beautifully kept 3 year old Townhome that's perfect for First Time Buyers, Young Professionals or Growing Families. With 3 spacious Bedrooms and 2 Full Bathrooms, this home offers a bright and functional layout with stylish modern finishes and additional upgrades: hardwood floors, kitchen pantry cabinets and pot lights. From the moment you walk in, you're welcomed by a generous family room that flows into an open concept kitchen - perfect for hosting or just enjoying a cozy night in. The Primary Bedroom features its own 3pc Ensuite and a Private covered patio for your morning coffee or evening unwind. You'll also find a full 4pc bathroom, convenient In-Suite Laundry and plenty of storage space. Located in South Huron, you're just minutes from Schools, Parks, Trails, Shopping, Public Transit and quick Highway Access - everything you need is right at your doorstep. If you've been looking for a move-in-ready home that blends comfort, convenience and style - this is the one - Come see it for yourself and fall in Love !! (id:41954)
3117 - 5 Sheppard Avenue E
Toronto (Willowdale East), Ontario
Breathtaking and Prestigious Hullmark Condo in North York. Unobstructed Panoramic SW Views. Location is Prime at Yonge & Sheppard. Condo Has a Modern Kitchen w/Built-in Appliances, Two Full Baths, Large Balcony, Laminate Throughout. Direct Indoor Access to Both Yonge & Sheppard Subway Lines. Building Offers: 24 Hr Concierge, Gym, Media Room, Outdoor Pool, Party/Meeting Room, Steam Room, Whirlpool and a Stunning Rooftop Deck/Garden. Close to Many Amenities Such As LCBO, Whole Foods, Longos, Your Choice of Fine Dining, Take Out, Banks and so much More! Easy Access to 401, DVP & 404. Don't Miss This Opportunity! (id:41954)
406 Peter Street N
Orillia, Ontario
Charming, extensively upgraded 3-bed, 2-full bath home in Orillia's desirable North Ward, backing directly onto Couchiching Golf & Country Club! This farmhouse-style, 2-storey property sits on a deep 198' lot and offers just over 2,000 sq ft of beautifully finished living space. A striking board & batten vinyl exterior, custom front porch and professionally landscaped perennial gardens create exceptional curb appeal and privacy. R2 zoning allows for addition of Garden suite or small secondary residence in large back yard. Since 2022, the home has undergone tasteful updates including all new windows, a stylish custom kitchen with island and stainless-steel appliances, upgraded flooring, a fully renovated upstairs bathroom, porch and decking expansion and added built-in bedroom closets - nothing left to do! The bright, open main floor is flooded with natural light, while the backyard offers a tranquil, tree-lined oasis that wraps you in natures serenity - making the city feel a world away. Additional features include a bonus family room on the upper level, a partial basement offering extra storage space, a-drive through attached garage, garden shed, central air, natural gas heating and full municipal services. The fully fenced yard backs directly onto the golf course, offering peaceful fairway views framed by mature cedar hedging. Located on a quiet street just minutes to schools, the waterfront, downtown Orillia, big box stores, and Hwy 11. A rare offering in this mature north ward, family-friendly neighborhood move-in ready with the perfect blend of character, upgrades, and location. View the 3D tour, photo slideshow to music below then book your showing. This is one solid investment you will definitely want to call home! (id:41954)
1218 - 20 Edgecliff Golfway
Toronto (Flemingdon Park), Ontario
This beautiful Two Bedroom Unit will take your breath away from the moment you enter the frontdoor! Tastefully renovated from top to bottom, this unit is an entertainer's dream. The open concept kitchen boasts top grade stainless steel appliances, a quartz countertop, undermount sink, and a beautiful island that over looks the dining and living rooms. The den is a separate space that could easily be converted into a 3rd room or used as is as an office space.The oversized master bedroom features a walk-in closet with organizers. The second bedroom also features an oversized closet. The bathroom is renovated with custom caddies and drawers to neatly organize all your belongings. Nothing was left unturned when designing this space.All the rooms and the balcony overlook the scenic ravine and golf course! The maintenance fees include all utilities, internet and cable! One parking spot and locker are also included with this purchase!The wait is over! This move-in ready, fully renovated 2 bedroom apartment, is ready for you to make this unit your home. (id:41954)
69 Otter Crescent
Toronto (Bedford Park-Nortown), Ontario
Muskoka vibes in the city! Enjoy luxury resort-style living on a spectacular 55 x 192 property tucked into a serene, private setting. The lush, landscaped grounds are truly show-stopping featuring a shimmering pool, hot tub, cabana/bar with 2-piece bath, greenhouse, gazebo, and privacy-enhancing greenery including a majestic willow and mature Japanese maple. French doors from the family and dining rooms open to sun-soaked terraces, perfect for seamless indoor-outdoor entertaining. Renovated by Powell & Bonnell, this 5-bed, 6-bath home blends timeless character and modern comfort. Sophisticated maple floors with black inlay on the main level are a refined statement. The elegant kitchen features granite counters, quartzite island, built-in desk, and a premium 4-oven AGA stove. A well-equipped mudroom connects to the garage and includes custom storage & chic powder room. Both the living and family rooms are anchored by stylish gas fireplaces, creating cozy, inviting spaces. Upstairs, chic oak floors run throughout. Four large bedrooms offer excellent flexibility three with private ensuites and a fourth with a bath just steps away. The 1,560 sq ft lower level adds comfort & function, with a media/games room (built-in TV, custom cabinetry, heated floors), a beautifully appointed office with custom bookcases, gas fireplace, and a private guest/nanny suite with full bath. Additional highlights include a spacious laundry room and bar area. This property offers the peace of a weekend retreat with an unbeatable city location. Sought-after schools include John Ross Robertson and Havergal College. This remarkable property is not just a house, it's a lifestyle built for living well. (id:41954)
44 Royal Fern Crescent
Caledon, Ontario
A gorgeous 5-bedroom, fully upgraded detached home built by Auriga Homes in the heart of Caledon-Southfields Village community. Total 2980sf Harwood floor, sep living, dinning and family room, 5th room at main floor, 10ft ceiling at main, 9ft at 2nd floor, smooth ceiling on1 & 2 floor, 2 way fireplace, granite countertop in kitchen with granite backsplash, Built in appliances, all washroom with granite counter top & frameless standing shower, upgrade main floor with standing shower, Sep entrance, and much !!!! (id:41954)
416 Hamilton Road
London East (East L), Ontario
Turnkey takeout restaurant priced for sale. Recently renovated with over $50,000 in upgrades, this fully equipped quick-service space is ready for immediate operation. Situated on a high-traffic street with excellent visibility, it features a commercial kitchen with hood, fryers, grill, refrigeration, prep area, sinks, and modern interior finishes. Ideal for takeout, delivery, or ghost kitchen concepts perfect for pizza, fried chicken, shawarma, Indian, Thai, Chinese, burgers, tacos, vegan, Caribbean, or fusion cuisines. All equipment and leasehold improvements are included. Lease is flexible with a 1-year option, and rent is CAD$2,500/month plus TMI and utilities. A rare opportunity to step into a ready-to-go food business in a rapidly developing area won't last long! (id:41954)
2592 Craftsman Drive
Oshawa (Windfields), Ontario
*** LEGAL BASEMENT APARTMENT *** Welcome to this Gorgeous all Brick Detach Home in North Oshawa in the Windfields Community. This Home Sits on a Massive Lot 40 FT by Almost 180 FT Backing onto to Greenery (No Neighbors Behind). House is 3 Year New and Built by Tribute. Tons of Upgrades Including 10 FT Ceiling on Main, 9 FT on 2nd Level & 8 FT in the Basement. Gleaming Hardwood Floor on Main Level with a Large Kitchen & Breakfast Area. Stainless Steel Appliances, Undermount Sink, Backsplash. Large Family Room with Fireplace with Tons of Natural Light Flowing In. Walkout to Deck and a Massive Backyard Waiting for your Touch. 4 Large Bedrooms with 2 Full Bath Including a 5 PC Ensuite in the Primary Bedroom. Laundry on the 2nd LvL for Added Convenience. Legal Accessory Unit Registered With City of Oshawa (Extra Income While You Live Upstairs), Basement with own Laundry Room. No Sidewalk, Park Upto 6 Cars on The Driveway and Garage Combined. 2 Mins Walking Distance to Maamawi Iyaawag Public School with Daycare/Pre-School Facility. Surrounded by Amenities, Including Costco, Freshco, Mcdonalds, Starbuck, Gas Station, Banks and Many Restaurants. Less than 5 Mins Drive to Durham College and Ontario Tech University. Catch the GO Transit on Simcoe St, 15 Mins Drive to Oshawa Go Station.3 Mins Drive to HWY 407 (Free Upto Brock Rd Pickering, No Longer Toll). Be Part of a Vibrant and Growing Community, Don't Miss this Income Producing Property. ** OFFERS ANYTIME ** (id:41954)
14 Napier Street E
Blue Mountains, Ontario
Your Thornbury Dream Awaits! Welcome to a truly special property located on one of Thornbury's most coveted streets. Perfectly positioned in the heart of this vibrant community, you're just steps from Beaver Valley Community School, the library, arena, and community centre. Stroll or bike to Thornbury's charming downtown, brimming with shops, restaurants, and cafes. Set on a generous lot with 190 feet of depth, this property offers endless potential. Whether you envision a stunning backyard oasis with a pool or dream of expanding the current home's footprint, there's ample space to bring your vision to life. The existing 600 sq ft one-level bungalow is well-maintained and versatile. Move in and enjoy the simplicity of in-town living, rent it out for steady income, or reimagine it with a renovation or addition. With full municipal services and such a prime location, the possibilities are boundless. Thornbury is a haven for those seeking a four-season lifestyle, offering access to skiing, Georgian Bay's sparkling waters, and scenic trails all just minutes away. This property combines convenience, potential, and the unmatched charm of living in one of Southern Georgian Bay's most desirable communities. Don't miss this rare opportunity to embrace the in-town life. Your dream home starts here! (id:41954)
175 Maritime Road
Kawartha Lakes (Bexley), Ontario
55-Acre Private Retreat Near Balsam Lake Income Potential & Endless Possibilities Discover the perfect blend of privacy, natural beauty, and opportunity on this wooded 55-acre property just minutes from Kirkfield and Balsam Lake Provincial Park. Less than 2 hours from Toronto, this two-storey home offers flexible living in a stunning, forested setting with a small river gently bisecting the land ideal for nature lovers, families, or investors. With multiple options for use, the home can easily be converted into two separate living units, making it perfect for multi-generational families or those seeking rental income of approximately $6,000/month. The interior layout lends itself to privacy and independence, whether you're looking to host extended family or maximize investment potential. A spacious detached 2-car garage includes ample room for a workshop, storage, or hobby space, and the expansive land leaves room to dream think family compound, retreat, trails, gardens, or future outbuildings like a bunkie or guesthouse. Located just down the road from the beaches, boating, hiking trails, and camping at Balsam Lake Provincial Park, you're surrounded by recreational opportunities year-round. The charming community of Kirkfield is nearby for essentials and local charm, while the seclusion of the property offers the peaceful lifestyle so many are craving. Whether you're seeking an income property, a family escape, or a long-term retreat from city life, this property is ready to deliver. A rare opportunity with true natural serenity, flexibility, and value all in one. (id:41954)
23 - 1920 Marconi Boulevard
London East (East I), Ontario
Many upgrades in this former model, end unit in a quiet complex with a lot of personal and private space. Enjoy the view of the flourishing perennials cascading over the private rear embankment through your massive eat-in kitchen garden doors. Appealing private patio and front porch. Ceramic flooring in hall and bathroom. Generous sized rooms throughout. Fresh Paint. Not many units come available in this very desirable complex. All new laminate flooring through out. (2018) New family room Carpet (2019) New central air and furnace (2021) (id:41954)
10 Macklin Street
Brantford, Ontario
This Impressive Family Home Built By Liv Communities Has A Large Covered Porch, A Double Car Garage And Is Located In One Of Brantford's Newest Neighbourhoods. This New 2-Storey Home Boasts 4 Bedrooms, 2.5 Bathrooms And 2,213 Sq Of Finished Space. The Open-Concept Main Floor Design Has A Dining Room, Great Room, Kitchen With Dinette Space, And Sliding Doors Leading To The Backyard. The Tiled Kitchen Has Plenty Of Cupboard & Counter Space, And NEW APPLIANCES. The Main Floor Is Complete With A 2 Piece Powder Room. The Second Floor Of The Home Has A Huge Primary Bedroom With 2 Walk-In Closets, And An Ensuite Bathroom With A Soaker Tub And A Stand Alone Shower. A Second Bedroom Has Ensuite Privileges To The Second Floor 4 Piece Bathroom. A Spacious Third Bedroom Is Equipped With A Walk-In Closet .The Second Floor Is Complete With A Fourth Bedroom And A Bedroom Level Laundry Room. Unfinished Basement Offers LARGE WINDOWS AND ROUGH INS potential for buyers to customize or add a legal basement apartment for rental income (id:41954)
63 Shakespeare Street
Bayham (Port Burwell), Ontario
Family sized home in a lake side community. Featuring 4 bedrooms, 2 baths, detached garage, 2 driveways plus a double lot! This lot measuring 156 x 166. Port Burwell offers great fishing and recreational opportunities for your family. Check it out today! (id:41954)
280 King George Road
Brantford, Ontario
This exceptional commercial-zoned property boasts a large lot size and unmatched exposure, making it a perfect investment for a mixed-use multi level development, or franchise drive-thru. Located in a high-traffic area, this property is adjacent to major anchors like Walmart, Zellers, and LCBO, ensuring a steady flow of potential customers. With endless possibilities and incredible growth potential, this is a rare chance to secure a premium commercial site in a thriving location. Contact listing agent for more details! (id:41954)
72 Montrose Avenue
Toronto (Trinity-Bellwoods), Ontario
72 Montrose Avenue Custom Masterpiece which combines, Luxury, Lifestyle and Location! Welcome to 72 Montrose Avenue, a newly imagined, custom-designed home where no detail has been spared. Inspired by transitional architecture and nestled in the heart of Trinity Bellwoods / Little Italy, this gem offers over 3,500 sq. ft. of finished living space across four luxurious levels. Every inch of this home reflects unparalleled craftsmanship and timeless elegance from the soaring ceilings and intricate scroll-style moldings to the custom marble fireplaces and floating staircases. The main floor offers effortless open-concept living with a grand family room that walks out to the backyard perfect for modern indoor-outdoor living. Upstairs, the third-floor suite is a showstopper, featuring a large open-concept retreat with front and rear terraces that deliver unobstructed views of the city skyline and CN Tower. The fully finished lower level has a gym, family room with gas fireplace, wet bar, extra bedroom, Pet Wash and cedar sauna. Wow this place is loaded to the nine's. Truly a labor of love, this residence is filled with bespoke design, refined finishes, and luxury at every turn. Extras: Please refer to the feature sheet for a complete list of premium finishes and upgrades. Live in the heart of one of Toronto's most sought-after neighbourhoods, where top-tier dining, boutique shopping and the popular Trinity Bellwoods Park, are all just steps from your front door. (id:41954)
516 - 4060 Lawrence Avenue E
Toronto (West Hill), Ontario
Attention: Exceptional Value & Investors Delight! An incredible opportunity awaits with this impeccably designed, sun-filled 2-storey, 3-bedroom + 2-bath residence, offering the perfect blend of townhouse charm and condo convenience in one of Scarboroughs most vibrant and up-and-coming neighbourhoods. Ideal for astute investors, first-time buyers, stylish down sizers, or a young family seeking comfort and connection, this thoughtfully laid-out home features a bright open-concept living and dining space with large windows that bathe the interior in natural light and lead to a spacious private balcony perfect for everyday enjoyment or entertaining guests. The elegant primary suite showcases a generous walk-in closet, complemented by plentiful ensuite storage throughout. Included are one premium underground parking spot and an oversized locker for added ease. Residents enjoy access to newly renovated common areas, including a sleek modern lobby and updated corridors, along with exceptional amenities such as a pristine indoor pool, full-service gym, stylish party/meeting room, and visitor parking. All-inclusive maintenance fees cover heat, central A/C, water, high-speed internet, and cable. This hidden gem is minutes from top-rated schools, lush parks and trails, premier shopping, dining, hospitals, golf clubs, TTC, GO Transit, major highways, Centennial College, and the University of Toronto Scarborough offering a rare blend of lifestyle, luxury, and location not to be missed. (id:41954)
44 Martin Ross Avenue
Toronto (York University Heights), Ontario
A premier opportunity to acquire Diamond Yarn Of Canada (2015) Ltd., a well-established leader in the YARN industry specializing in the distribution of fine yarns across North America , Located in the vibrant market of Toronto, this business has been synonymous with quality and innovation in the knitting and textile community since 1963. Business Highlights are Strong Market Presence,Established Supplier Relationships,Robust Customer Base,Efficient Operations and Growth Opportunities, representing MONDIAL(Italy), CARDIIFF,(Italy) BUTTRTFYLY SUPER-10(Greece) (id:41954)
4387 Green Bend
London South (South V), Ontario
TO BE BUILT - BACKING ONTO PROTECTED OPEN GREEN SPACE! Design your dream home with Lux Homes Design & Build on one of the sought-after premium lots in the highly desirable Liberty Crossing community. This is your opportunity to own a custom-built luxury home at pre-construction pricing - with high-end finishes and upgrades already included as standard! This elegant two-storey home offers 1,890 sq. ft. of well-designed living space, perfectly tailored for modern family living. Step inside to a bright, open-concept main floor, extra-large windows that fill the home with natural light, and the custom kitchen of your dreams - choose from Lux Homes' premium standards or design a layout that's uniquely yours. Whether you love to cook, entertain, or simply relax in style, this space is built for comfort and connection.Upstairs, enjoy the convenience of a second-floor laundry room, along with 3 spacious bedrooms and 2.5 beautifully appointed bathrooms. The luxurious primary suite offers a serene escape with generous closet space and a spa-like bathroom. Outside, the breathtaking exterior façade and private backyard backing onto green space create a stunning setting for daily living and entertaining alike. Lux Homes includes many luxury upgrades as standard - think black plumbing fixtures and door handles, upgraded doors and windows, premium flooring, central vacuum, and more. Need more space? The basement can be finished for an additional charge to your specifications - whether it's a rec room, guest suite, home gym, or extra bathroom. Located just minutes from Highway 401, the Bostwick YMCA Centre, shopping, schools, parks, and more, this home combines convenience, community, and customization. Don't miss your chance to secure this rare GREEN SPACE lot and build a home thats perfectly tailored to your lifestyle. (id:41954)
1810 - 33 Sheppard Avenue E
Toronto (Willowdale East), Ontario
Welcome to 1810-33 Sheppard Ave East! This bright and spacious 2 Bedroom, 2 Bathroom corner unit (approx. 988 sq.ft. + 85 sq.ft. balcony) in the highly regarded Minto Gardens features a well-designed split-bedroom layout, unobstructed northeast views, and abundant natural light through floor-to-ceiling windows. The separate enclosed kitchen provides added privacy and helps contain cooking smells ideal for those who enjoy preparing meals at home. The dining area features a walk-out to a private balcony for you to enjoy the city view. Perfectly situated in the heart of North York, this home is just steps to both Yonge and Sheppard subway lines with indoor access to Sheppard Centre, and a short walk to Whole Foods, Longos, restaurants, cafes, banks, parks, schools, Service Canada, the Passport Office, and more. Quick access to Highway 401 makes commuting a breeze. Includes one underground parking spot, plus access to premium amenities such as 24/7 concierge, indoor pool, gym, party rooms, media room, library, and more. Currently tenanted vacant possession available September 1, 2025. (id:41954)
22 - 782 Viscount Road
London South (South N), Ontario
Welcome to 22-782 Viscount Road, a beautifully renovated two storey condo townhouse in a highly desirable West London neighbourhood. This move-in ready home offers 3 spacious bedrooms, 1.5 updated bathrooms, and modern finishes throughout. The main floor is bright and open with laminate flooring, a large front window that fills the living and dining areas with natural light, and a thoughtfully renovated kitchen. Featuring wood-look tile, white cabinetry, stainless steel appliances, and a large centre island, the kitchen is both stylish and functional. It also provides direct access to a fully fenced private backyard patio, ideal for relaxing or entertaining. A renovated powder room completes the main level. The home is carpet free except for the stairs, with updated laminate flooring continuing throughout the second floors three bedrooms. The primary bedroom includes a walk-in closet, and the fully renovated main bathroom offers updated tile flooring, a new tub with tiled surround, and a modern vanity with a stone countertop and undermount sink. The lower level includes a spacious finished rec room with laminate flooring, along with an unfinished area that offers ample storage and laundry. Additional updates include a Lennox furnace and central air system installed in 2016, and all windows (excluding the basement) were replaced in 2012, providing peace of mind and energy efficiency. Condo fees include water and two parking spaces. Located close to excellent schools such as W. Sherwood Fox Public School and St. Jude Catholic School, and just minutes from major amenities including Westmount Mall, Food Basics, Starbucks, Cineplex, LCBO, and a variety of restaurants and shops. Public transit is easily accessible, and nearby parks and walking trails add to the appeal. This is a fantastic opportunity to own a stylish, low-maintenance home in a convenient and family-friendly location. (id:41954)
286 King Street S
Thames Centre (Thorndale), Ontario
MULTI-purpose FAMILY Home in a village setting with Rural Charm, yet easy access to UWO, Fanshawe, UH, and Masonville Mall. This stately 2-storey Century home has a private suite loft with large cathedral ceiling bedroom, living room, office, walk-in closet and 3 pc bath w glass shower. Income potential $ 1,850.00/mo. 5 Star Registered Air BnB, low property taxes. Main Level: Spacious Principal Bedroom, Grand Living room with leaded glass bay window, kitchen new 2024 w/quartz countertops, custom cabinets, new vinyl plank flooring, and laundry area, mudroom with access from driveway, bath with glass shower with ceramic floor and large window and separate 2 pc bath. Upper Level: 2nd Principal bedroom mirrored walk-through closet, corner leaded glass transom bay window, 3 more bedrooms, one with access to loft via inside stairs,4-pc bath with large rear facing window. Lower Level: Fully waterproofed with 20 year transferrable warranty, new furnace (17), AC (18) owned power vented water heater (21), New (24) water softener, Municipal Water and; Sewer connected (22) with $ 15,606.06 debenture payable by buyer at $ 1,553.56 per year with taxes, 200 amp service new wiring (22). Exterior: Large lot 49.64 x 157.36 w/storage shed 26 x 20, massive new (23) private wrap-a-round deck with gazebo for gorgeous sunset views accessible from driveway. Move in ready! (id:41954)
30 Lake Vision Road
Mcmurrich/monteith (Monteith), Ontario
Exclusive Waterfront Community Horn Lake Estates - Premium 2.69 Acre Lot to Build your Dream Cottage backing onto 200' of Waterfront on Horn Lake. This Lot is Accessible by Year-Round Municipal Road to a Gated Common Element Road. Hydro and Telephone Service are Available to Lot Line. Great for Fishing, Swimming, Kayaking, and Boating, Perfect Year-Round Getaway. This Lot has Easy Access - Conveniently Situated near the Municipal Road and Close to the Boat Launch. (id:41954)
233b Vine Street
St. Catharines (Fairview), Ontario
Step into this incredible semi-detached home in the community of St. Catherines! This home has been completely rehabilitated from top to bottom. The kitchen features beautiful white cabinetry, countertops and stainless-steel appliances. The spacious living and dining areas provide access to the patio and backyard, making it the perfect space to entertain. The second level includes two bedrooms; with the primary featuring an incredible four-piece bathroom and ample closet space. The lower level also contains two additional rooms that can be utilized as an extra bedroom, office space, or a storage room. It also encompasses another bathroom and full laundry room. Finally, the backyard boasts both a patio and lawn space as the property line extends to the fence completely. Don't wait, schedule a showing today! (id:41954)
