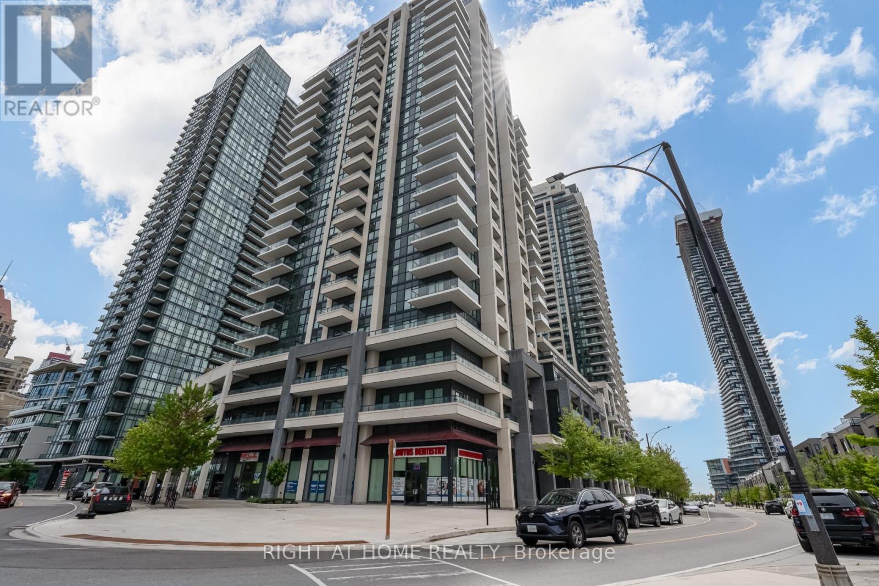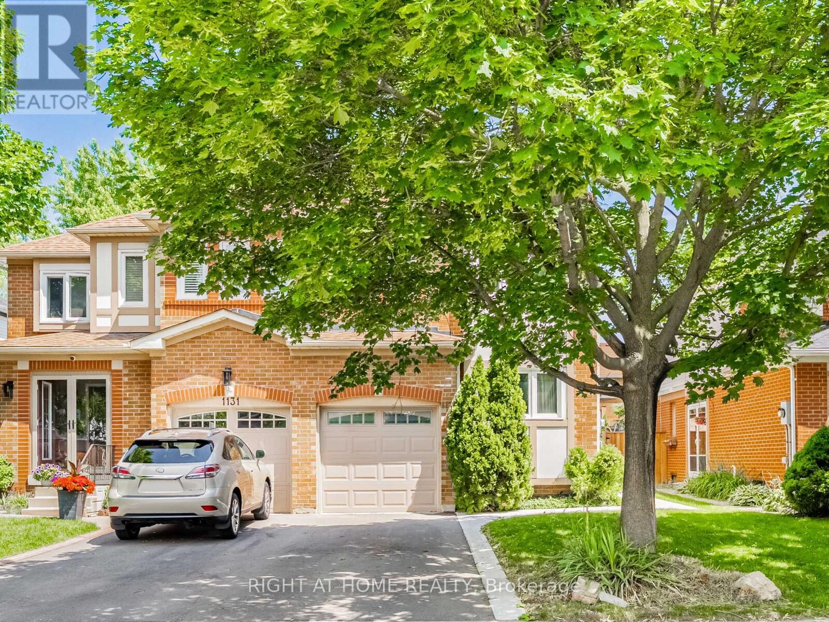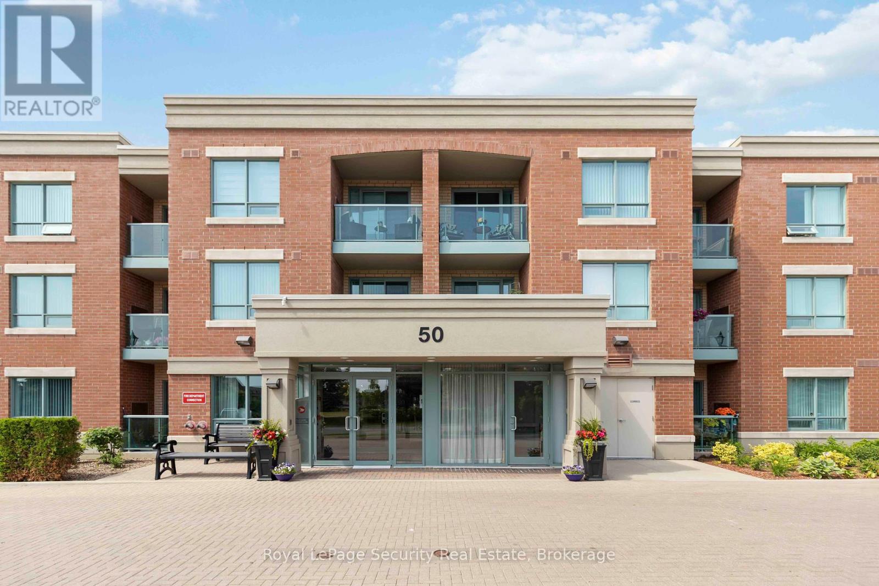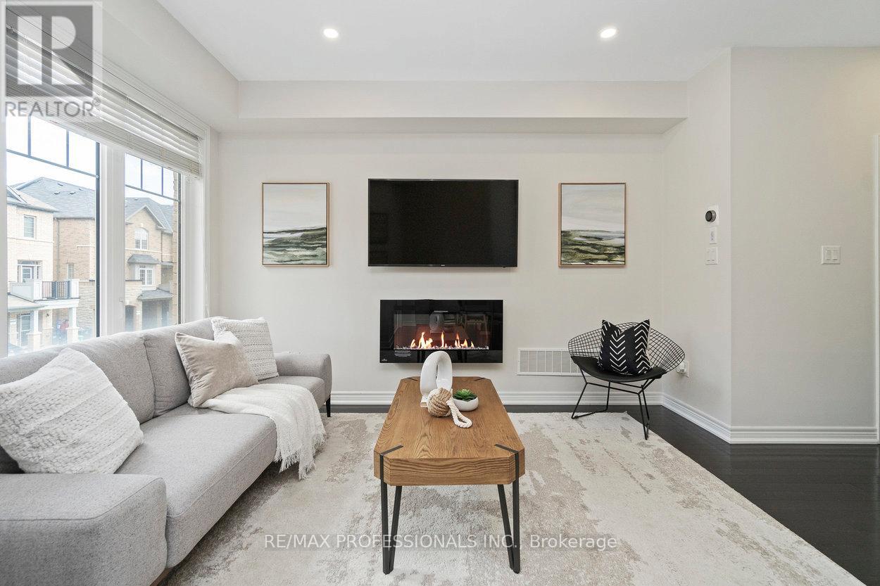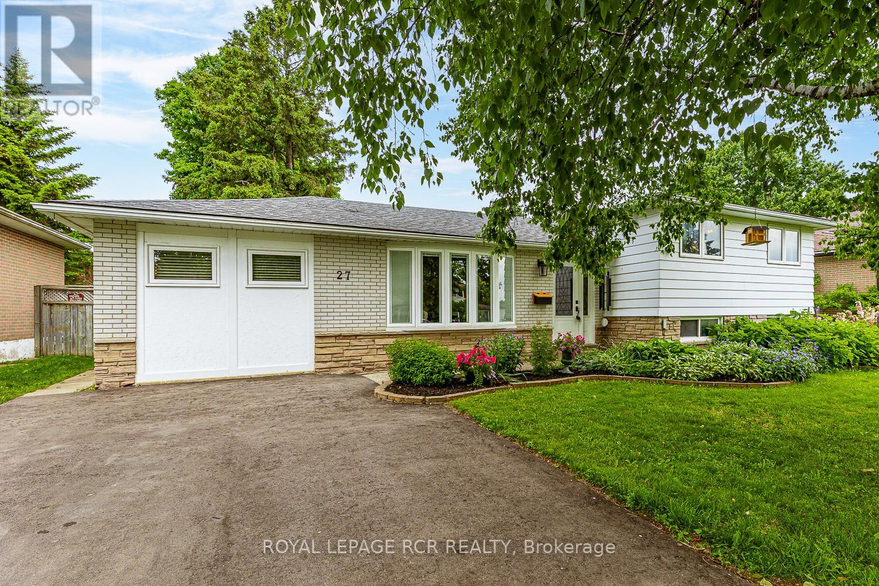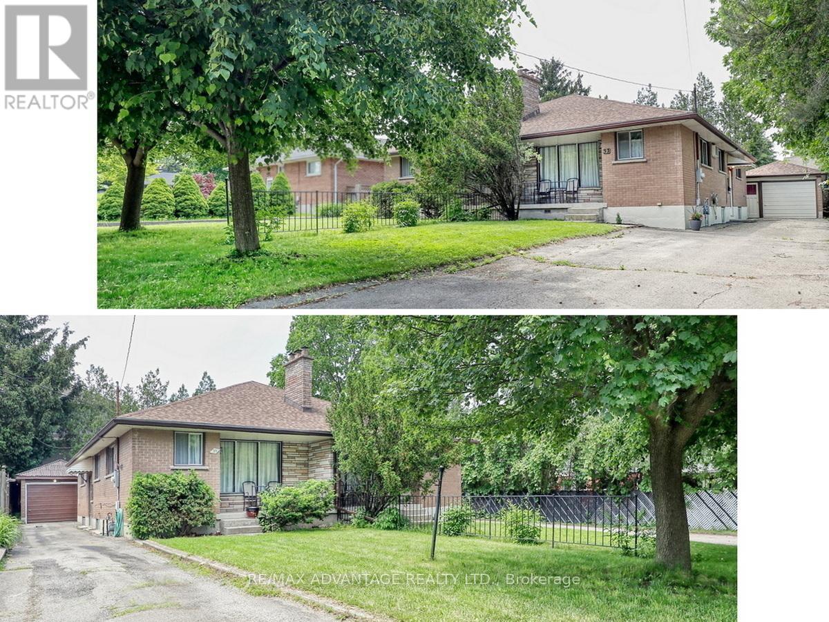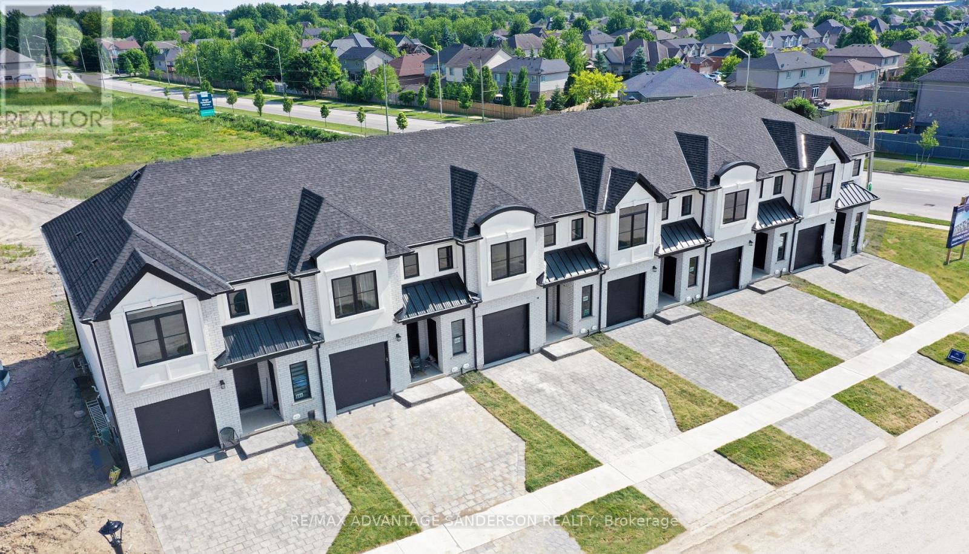157 - 475 Bramalea Road
Brampton (Southgate), Ontario
Must See! Looks like Brand new! Renovated Top to Bottom! Your Search For Dream Home Ends Here! Newly Renovated in March/April 2025, 3+1Bedroom Townhouse . Low Maintenance Fee! In law suite potential at ground floor with walk out entrance. Brand New all Flooring ,Brand New Concept Kitchen with new ceramic floor & Quartz countertop and Quartz Backsplash, small 2nd kitchen at Ground floor. Freshly Painted , New Pot Lights & other high end lights, New Stairs, Brand new high quality washroom on 3rd floor, Brand new front Glass door, new all doors, Brand new all mirror closets, all updated electrical switches. Ground floor includes Bedroom, full washroom and kitchen and walk out to yard. No carpet in the house. Condo Fee Includes Water, Cable, Internet, Lawn Care, Snow Removal, Garbage. Best location in complex The home backs onto sparkling pool & serene parkette, offering privacy and greenery. Sparkling pool & Child safe Parkette perfect for summer relaxation. Pics are virtually staged. Close To Bcc*Prime Brampton Location*Close To Schools, Shopping, Public Transit, Easy access To 410 & 407 Hwy's, Bramalea Go ,Bramalea City Centre. You Will Not Be Disappointed! (id:41954)
3 - 31 Townline
Orangeville, Ontario
Welcome to this beautifully maintained 3-bedroom, 3-bathroom townhome, ideally situated in one of Orangeville's most accessible locations. Just 5 years old, this home offers the perfect blend of modern design and everyday functionality, with quick access to Highway 10, the bypass, and the vibrant shops and restaurants of Downtown Orangeville. Step inside to a traditional townhome layout featuring an open-concept kitchen, spacious eat-in area, and a bright living room that walks out to a fully fenced backyard perfect for entertaining or relaxing with family. Upstairs, you'll find three generously sized bedrooms, including a primary suite with a walk-in closet and private 3-piece ensuite. Additional features include a second full bathroom on the upper level and a main floor powder room for added convenience. Whether you're a first-time buyer, growing family, or savvy investor, this turnkey home is a must-see. Don't miss your opportunity to get into a family-friendly community with all the amenities Orangeville has to offer right at your doorstep. (id:41954)
4665 Beaufort Terrace
Mississauga (Central Erin Mills), Ontario
Tucked away in a prestigious enclave of executive homes, this 4-bedroom, 3-bathroom detached residence has been lovingly maintained and thoughtfully updated by its original owner. The main floor offers a spacious and functional plan. Step inside to a bright and inviting layout designed for both family living and entertaining. The formal living and dining are perfect for hosting gatherings while the separate family room provides a warm retreat for everyday relaxation. The modernized kitchen features custom cabinetry, built-in stainless-steel appliances, granite countertops, and a spacious breakfast area with large windows overlooking the picturesque backyard. Step out onto the expansive covered deck and take in the beautifully landscaped gardensfully irrigated for easy maintenance. The backyard oasis also includes a gazebo, perfect for outdoor dining, and a charming garden shed for additional storage. Completing the main level is a convenient powder room, a well-equipped laundry room with ample storage, and direct access to the oversized double-car garage. Upstairs, the primary suite features a spacious layout, large window and a private ensuite bathroom with a soaking tub and separate shower. Three additional generously sized bedrooms offer plenty of closet space and share a well-appointed main bathroom. Located in the highly sought-after Erin Mills community, this home offers easy access to top-rated schools, major highways, Erin Mills Town Centre, parks, walking trails, and Credit Valley Hospital. Whether you're commuting or enjoying the nearby amenities, this location is second to none. Dont miss this rare opportunity to own a beautifully maintained home in one of Mississaugas premier neighborhoods! (id:41954)
505 - 4085 Parkside Village Drive
Mississauga (City Centre), Ontario
In the heart of Mississauga, this rare luxurious open concept condo unit features 9' ceilings and plenty of light. Laminate floors throughout. Living/ dining room have walk out to large terrace. Kitchen features granite countertop and stainless-steel appliances. Bedroom has walk in closet and walk-out to terrace. Ensuite laundry. Parking spot and locker. Close to 401/403, Square one, Celebration Square, public transit, parks and more! Superb amenities. Everything you need in a convenient location! (id:41954)
1129 Beechnut Road
Oakville (Cv Clearview), Ontario
Here's your chance to own an updated semi-detached home on a quiet, family-oriented street, with mature trees and professionally landscaped. Rarely offered for sale in this neighborhood, even during a time with a lot of listings everywhere. Upon entering, you'll have a split kitchen and living room area. This upgraded kitchen offers an intimate experience, while the living room is sun filled with an oversized window and sliding door to access the deck and backyard. Upstairs you'll find 3 generously sized bedrooms; the main full washroom has its own private door from the master bedroom. The basement is finished and is perfect for entertaining with a mini bar set up, or can be used as premium office space. You'll also have a convenient door from the garage into your home perfect for those long winters we have. There are great elementary & secondary schools, amongst the highest Ontario rankings, and it's a commuter's delight, 5 mins to Highways, 7 mins to Clarkson. Don't miss out on the opportunity to own this amazing property! (id:41954)
110 Mowat Crescent
Halton Hills (Georgetown), Ontario
Welcome to your family's next chapter where comfort, style, and practical living come together in perfect harmony. Nestled in a sought-after neighbourhood, this lovingly maintained home offers warmth, space, and flexibility for every stage of life. The double heated garage is a true year-round bonus, whether you're escaping winter mornings, storing gear, or finally setting up that dream workshop. Inside, the main floor features a bright, updated kitchen with direct access to the backyard, perfect for seamless indoor-outdoor living. The cozy family room is anchored by rich hardwood flooring, while the convenience of main-floor laundry adds to your everyday ease. Upstairs, you'll find hardwood throughout three generously sized bedrooms, including a spacious primary suite complete with its own private ensuite, your personal place to unwind. A versatile bonus space on this level is ideal for a home office, reading nook, or kids play area. The fully finished basement adds even more living space, featuring a large recreation room and a full bathroom, perfect for movie nights, weekend gatherings, or hosting overnight guests. Step outside to your own backyard retreat. Soak in the hot tub while overlooking a pool-sized yard bursting with potential. A powered 12x16 shed/workshop rounds out the outdoor space, ready to handle everything from hobbies to storage. All of this just a short stroll from local schools, parks, and the charming shops and cafés of Main Street. This is more than a home, its a lifestyle built for connection, comfort, and room to grow. (id:41954)
210 - 50 Via Rosedale Way
Brampton (Sandringham-Wellington), Ontario
Beautiful one bedroom condo located in the prestigious Rosedale Village. This condo features an open concept design, a kitchen with a breakfast bar, granite countertops, and stainless appliances. There are laminate floors throughout, a large walk-in closet in the primary bedroom, and a walkout to a balcony. Luxury lifestyle amenities including a lovely 9-hole executive golf course, a club house with an indoor saltwater pool, a sauna, an exercise room, party room, and auditorium. You can enjoy pickleball, tennis, bocce ball, and shuffleboard. The maintenance fees cover lawn care, snow removal, and access to the clubhouse and golf course, making for worry-free living. The community has 24-hour gated security. This unit comes with one parking space and a large storage locker. (id:41954)
22 Haymarket Drive
Brampton (Northwest Brampton), Ontario
Welcome to 22 Haymarket Drive A Modern, 3-Storey Freehold Townhome in the Heart of Northwest Brampton! This stunning luxury townhome offers the perfect blend of comfort, style, and functionality. With 3 spacious bedrooms, 3 bathrooms, and an attached 1-car garage with a private driveway, this home is ideal for growing families, professionals, or anyone seeking low-maintenance living in a vibrant, well-connected neighborhood. Step inside to find soaring 9-foot smooth ceilings, pot lights throughout, and no popcorn ceilings creating a bright, airy atmosphere. The second floor serves as the hub of the home with a beautiful open-concept living, dining, and kitchen layout. Rich hardwood flooring flows throughout, while an electric fireplace in the living room adds a warm and inviting touch. The upgraded kitchen features stainless steel Whirlpool appliances, a gas stove, and a convenient walkout from the dining area to a covered balcony with a gas BBQ hookup perfect for entertaining year-round. Upstairs, the spacious primary bedroom is a true retreat, complete with a private balcony, large his-and-hers closets, and a 3-piece ensuite bathroom. Two additional well-sized bedrooms and a 4-piece family bath provide comfort and convenience for the whole family. Other highlights include central vacuum, upgraded 200-amp electrical service, and thoughtful finishes throughout that elevate the overall look and feel of the home. Located in a family-friendly and rapidly growing community, 22 Haymarket is surrounded by fantastic amenities. Enjoy nearby parks and nature trails including Heart Lake Conservation Area, Loafers Lake, and Chinguacousy Park. Top-rated schools, community centres, public transit, and shopping at Trinity Common Mall are all just minutes away. This is your chance to live in a beautifully appointed home in one of Brampton's most desirable neighborhood's don't miss it! (id:41954)
27 Rustic Crescent
Orangeville, Ontario
This beautiful 4-bedroom, 3 level side split home is perfectly located in Orangeville within walking distance to schools and parks and a short drive to all your shopping needs, rec centre, and downtown Orangeville. Its proximity to highways 9 & 10 also makes for an easy commute. The property features a fully fenced backyard, an enclosed dog run, an enclosed garden, and a shed. The garage has been converted to extra living space, allowing for an extra-large living room and a laundry/mud room with direct access to your backyard. The dining room also features a walk-out to the backyard deck and views to the kitchen, which includes stainless steel appliances and gas stove. Upstairs, you will find two bedrooms. The primary suite was originally two bedrooms and has been converted into a large suite with his and her closets. The lower level, with a separate entrance perfect for in-law potential, features a 3-piece bathroom, laundry hookup and two bedrooms. A second lower level with 5-foot ceilings and two rooms completes the home. (id:41954)
1812 - 4460 Tucana Court
Mississauga (Hurontario), Ontario
Modern 2-Bedroom Condo with Solarium & Resort-Style Amenities in Prime Location!!! Welcome to this stunning 2-bedroom, 2-bathroom condo, perfectly designed for modern living. The versatile solarium adds extra flexibility to the space, ideal for a spare bedroom, den, home office, or workout room. With laundry conveniently located in-unit, this home offers both comfort and practicality in every corner. Situated in a highly sought-after location, just off Highway 403 and only minutes from Square One Mall, this condo puts you at the heart of it all-- shopping, dining, and easy commuting options. The spacious, bright, and open floor plan provides ample room to live and entertain, with plenty of closet space throughout for all your storage needs.The building offers a range of fantastic amenities for ultimate convenience and relaxation. Enjoy 24/7 concierge service, a well-equipped gym, a huge swimming pool, a hot tub, sauna, and tennis court. Plus, a party room for hosting events, and more, all just steps from your front door. Also includes a storage locker and an underground parking spot for easy, secure access. This condo has it all. Schedule your showing today and make this incredible home yours! (id:41954)
33-35 Adare Crescent
London South (South G), Ontario
TWO SEMI-DETACHED Bungalows with GARAGES and full dry basements in Popular Old South! Just steps to shopping, restaurants and London Health Sciences Centre Victoria Campus! Currently vacant and available for owner occupation and market value rent! Amazing Value at this price! Each unit is spacious with hardwood, character, charming front porches and private backyards. Lots of parking! Unit 33 has a newer kitchen and newer main bathroom. Both have updated 100 amp electrical breaker panels, 2 +1 bedrooms and 2 bathrooms. Shingles approx. 10 years other than garage on 35 which is older. Very economical hot water gas heating. Both Boilers inspected and passed in May 2025. Lovely little crescent in one of the best locations of the city! You will want to check out this one of a kind property! Showings by appointment only. (id:41954)
191 Bowman Drive
Middlesex Centre (Ilderton), Ontario
(This is unit 17) Brand new release Block C (units 13-18). PRE-CONSTRUCTION PRICING! The Breeze is a freehold townhome development by Marquis Developments situated in Clear Skies phase III in sought after Ilderton and just a short drive from Londons Hyde Park, Masonville shopping centres, Western and University Hospital. Clear Skies promises more for you and your family. Escape from the hustle and bustle of the city with nearby ponds, parks and nature trails. The Breeze interior units are $594,900 and end units $599,900 and feature 3 spacious bedrooms and 2.5 bathrooms. These units are very well appointed with beautiful finishings in and out. These are freehold units without condo fees. Optional second front entrance for lower level one bedroom suite! Call quickly to obtain introductory pricing! Note these units are currently under construction with October 2025 closings. Note: There is approx 1635sf finished above grade and optional finished basement can be chosen with another 600sf for a total of 2235sf finished (Note: the above quoted square footages are only approximate and not to be relied upon). Model home at 229 Bowman Drive is now open by appointment. You may request a detailed builder package by email from the LA. CURRENT INCENTIVE: FREE SECOND ENTRANCE TO LOWER LEVEL. Pricing is subject to change. (id:41954)



