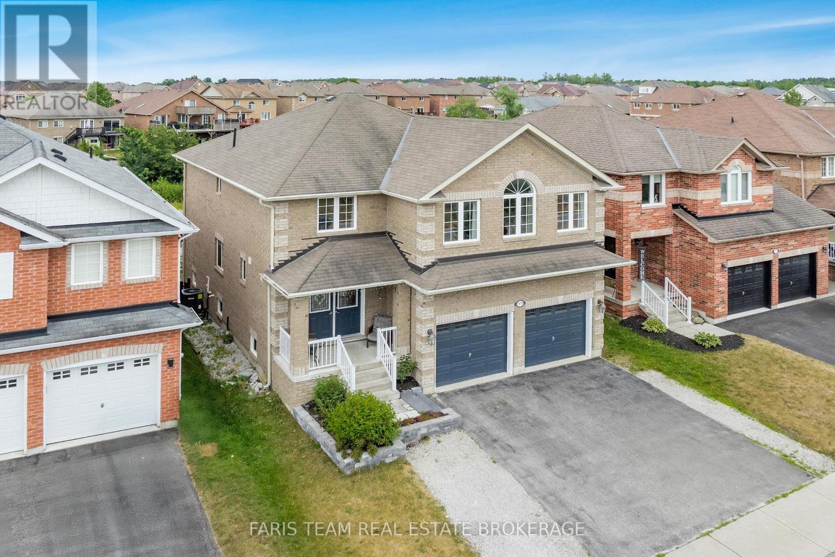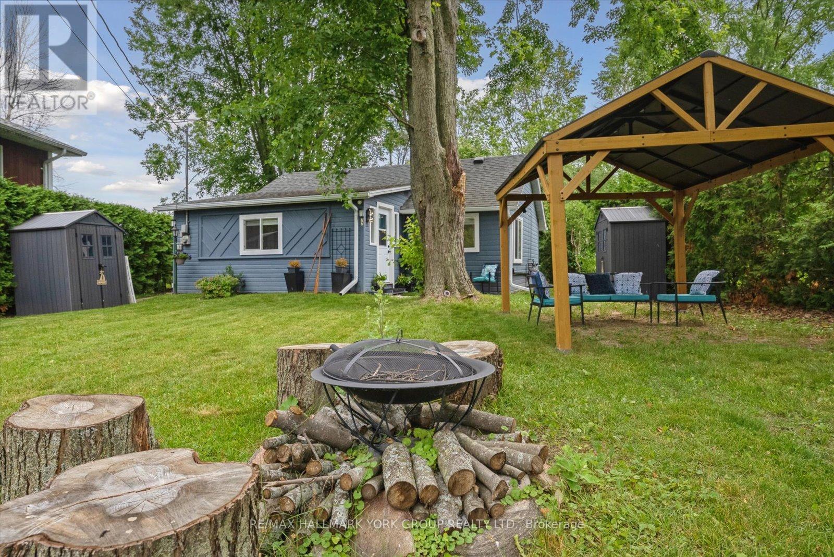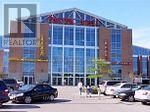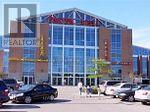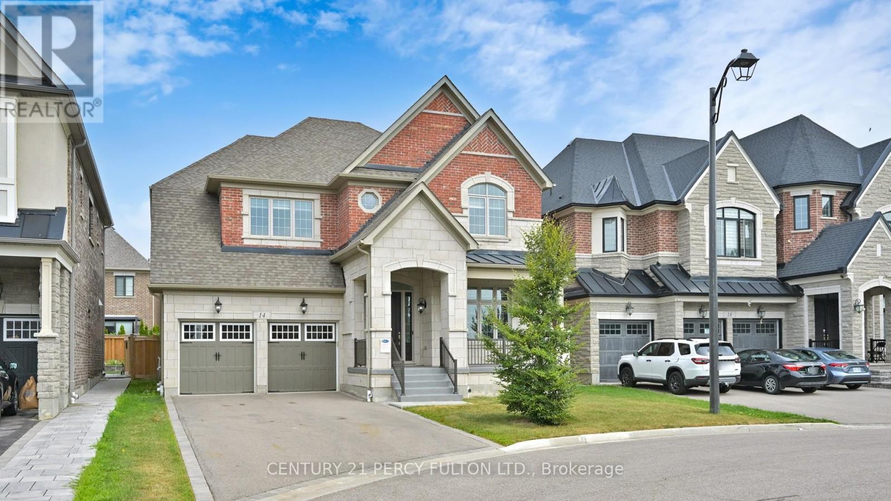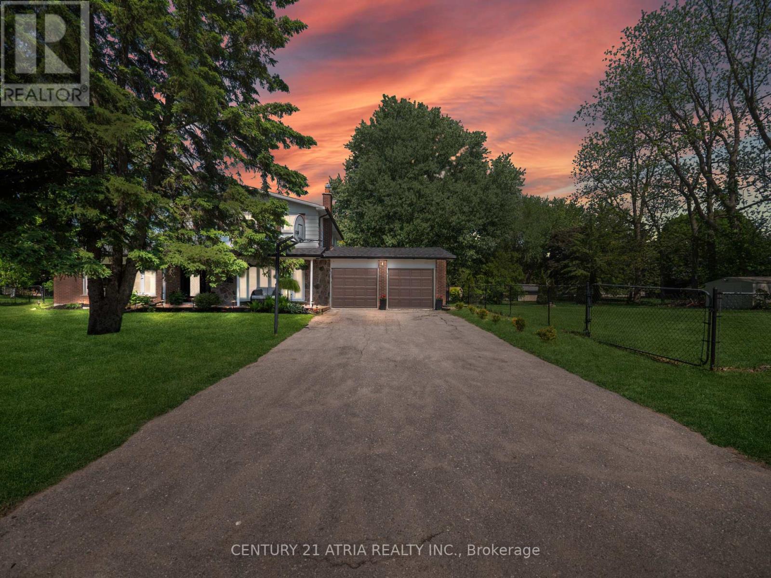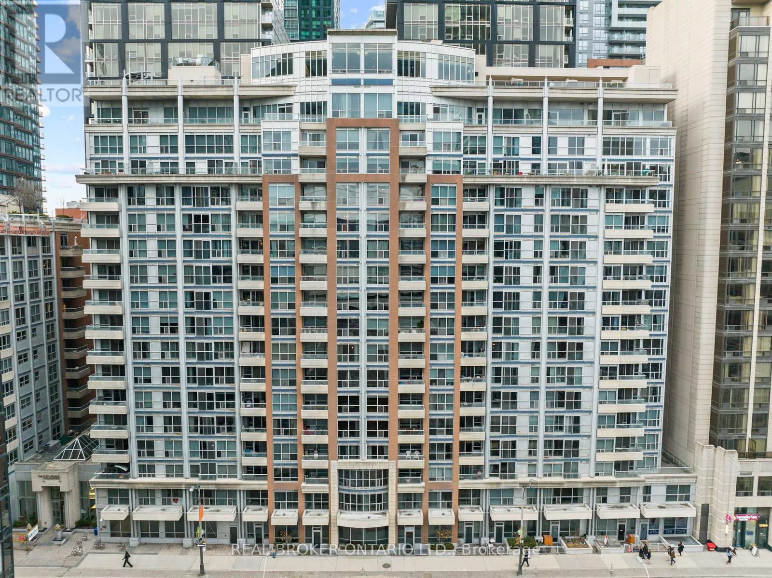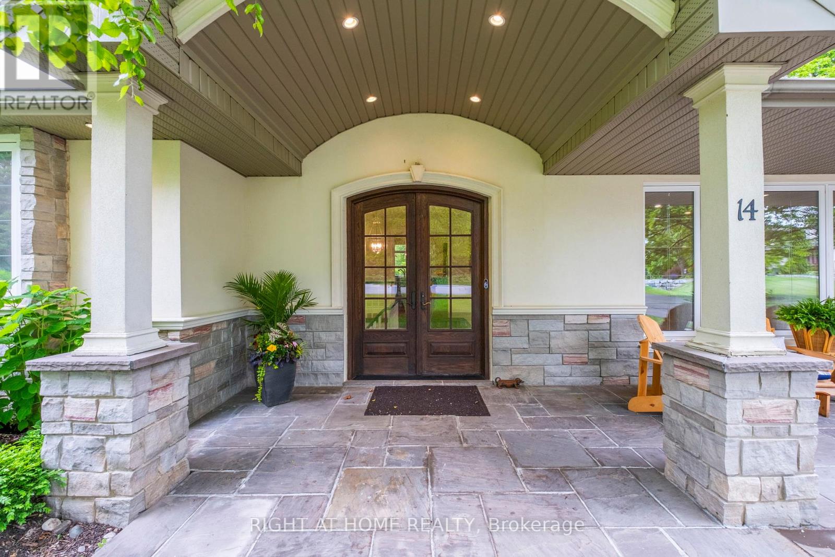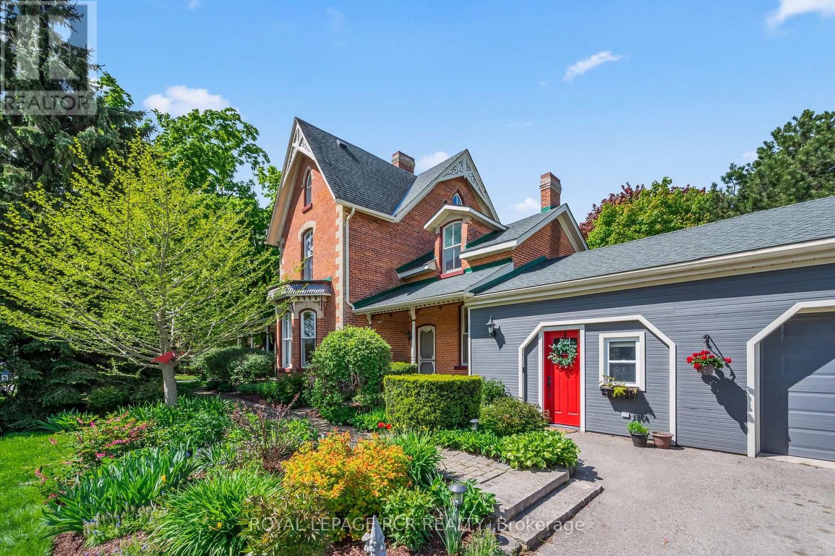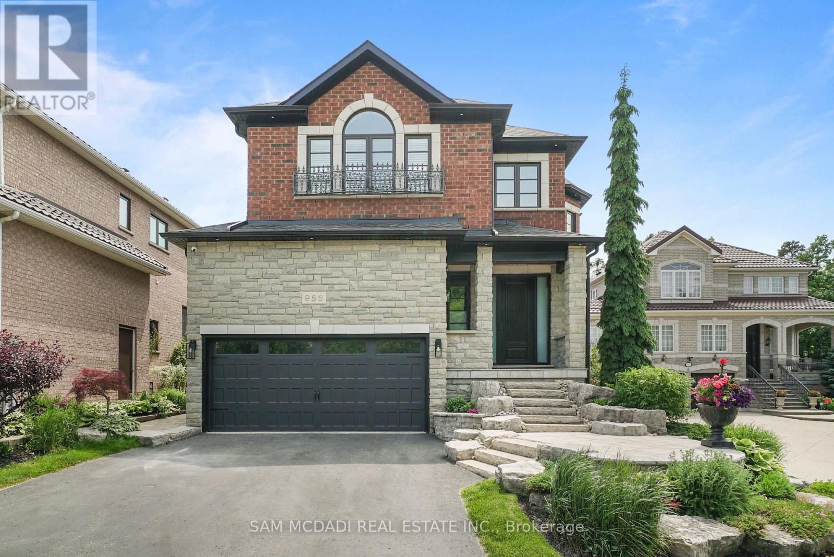1791 Milestone Road
London North (North C), Ontario
A sizable 5-bedroom, 3-bathroom bungalow in sought-after Stoney Creek, offering over 3,400 sqft of finished living space. The main floor is efficiently designed with 3 bedrooms and 2 full bathrooms, including a large primary suite with a private 5-piece ensuite. A front bedroom provides ideal flex space for a home office. The open-concept great room features a fireplace and a modern kitchen with an island and pantry, providing direct access to the 255 sqft (15' x 17') raised wood deck overlooking a landscaped mature yard. The fully finished lower level significantly expands the home's footprint, adding a large media/rec room, 2 additional bedrooms, and a 3rd full bathroom, with excellent potential for a future walk-out. Located minutes from top schools and major shopping, this property offers direct access to 3+ local parks, including Constitution Park (soccer, playground, spray pad) and the nearby Stoney Creek Community Centre, YMCA, and Library complex. An exceptional value proposition in a mature, family-friendly community (id:41954)
7862 Birch Drive
Ramara, Ontario
RENOVATED 2 BDRM YEAR ROUND WATERFRONT HOME. LEVEL ENTRY TO SEVERN RIVER, WEST FACING, PRIVATE, LANDSCAPED. .47 ACRE PROPERTY. LARGE DECK AT FRONT OF HOME PROVIDES STUNNING WATER AND SUNSET VIEWS. SCREENED SUNROOM FINISHED IN PINE WITH RECESSED LIGHTING & BUILT-IN SPEAKERS. MAIN LIVING AREA FEATURES HARDWOOD THROUGHOUT, LARGE CUSTOM KITCHEN WITH GRANITE COUNTERS & SINK, SS APPLIANCES INCLUDING A 6 BURNER PROPANE STOVE. BATH ON MAIN LEVEL BOASTS A STAND ALONE 70 INCH SOAKER TUB, SEPARATE TILED SHOWER AND PRIVATE W/C WITH OWN SINK. PRIMARY BEDROOM ON GROUND LEVEL FEATURES WALK-IN CLOSET AND RECESSED LIGHTING. SMALL GUEST ROOM IS ALSO ON THIS LEVEL. OUTDOORS IS A CUTE BUNKIE WITH ELECTRICITY, GREAT FOR OVERFLOW GUESTS. LANDSCAPED YARD FEATURES SOME MANICURED BEDS AND A NATURAL AREA WITH WILDFLOWERS, SAPLINGS AND MATURE TREES. AFTER A LEISURELY PADDLE OR SWIM, ENJOY THE WATERFRONT DECK WITH GAZEBO AND CHURRASCARIA OVEN. A BONFIRE IN THE FIREPIT IS ALWAYS THE PERFECT END TO ANY DAY, ANY SEASON. THIS IS A VERY SPECIAL HOME OR COTTAGE. YOUR OWN PRIVATE SHANGRI-LA, A WORLD AWAY BUT CLOSE TO EVERYTHING YOU NEED.BELL FIBE SERVICE IS ON SITE AND LANDLINES FOR TELEPHONE ARE ALSO AVAILABLE.SCHOOL BUS SERVICE ON STREET.MUNICIPAL GARBAGE AND RECYCLING PICK UP SERVICE THIS PROPERTY.MILES OF BOATING, SWIMMING AND PADDLING ON SEVERN, BLACK AND GREEN RIVERS. BOAT TO TOWN AND TIE UP AT COMMUNITY DOCK.A MERE 5 MINUTE DRIVE FROM HERE YOU FIND THE HAMLET OF WASHAGO, A LOVELY, VIBRANT CENTRE WITH AN INDEPENDANT GROCER/DELI & BAKERY, LOCAL PHARMACY, 2 RESTAURANTS, TAKE-OUT, HARDWARE, BUILDING SUPPLY, CONVENIENCE STORE, HAIRDRESSERS, ART GALLERY AND MORE. LARGE COMBINED LCBO AND BEER STORE IS JUST AROUND THE CORNER FROM TOWN. WASHAGO COMMUNITY PARK FEATURES A COVERED PICNIC AREA, PLAYGROUND AND BEACH. THERE ARE SERVICE CLUBS IN TOWN AND LIVELY COMMUNITY PARTICIPATION FOR A CELEBRATED CANADA DAY PARADE AND FESTIVITIES, AS WELL AS A SANTA CLAUS PARADE AND TREE LIGHTING CEREMONY. (id:41954)
236 Pringle Drive
Barrie (Edgehill Drive), Ontario
MODERN TOUCHES, TIMELESS STYLE, & ROOM TO GROW - BARRIE BUNGALOW LIVING AT ITS BEST! Welcome to this beautifully upgraded all-brick bungalow, nestled on a charming tree-lined street in a sought-after, family-friendly west Barrie neighborhood. Enjoy the ease of everyday living with quick access to everything you need - grocery stores, shopping, walking trails, public transit, school bus routes, and Highway 400 are all just minutes away. Head out for a walk to the nearby 7-acre Pringle Park with its open green space, sports facilities, and playground, or spend your weekends unwinding by the water at Kempenfelt Bay and the lively Centennial Beach, only 10 minutes from your door. Showcasing timeless curb appeal with manicured landscaping and a refreshed front porch and walkway, this home features an attached double garage with interior access and a 4-car driveway with no sidewalk to maintain. Step inside to discover a bright and welcoming layout with a sun-filled bay window in the living room and seamless flow into the sleek kitchen updated with contemporary cabinetry, a breakfast bar, pantry, and a sliding glass walkout to a spacious deck in the private, fully fenced backyard. Two generous bedrooms include a tranquil primary suite with double closets, semi-ensuite access to a stylish 4-piece bath, and peaceful backyard views. The expansive unfinished basement offers exciting future potential with a bathroom rough-in. Enjoy peace of mind with newer windows, front door, and exterior lighting, along with fresh paint, smooth ceilings, updated carpet-free flooring, and a recently replaced roof. Stay comfortable and efficient year-round with a newer furnace with humidifier, hot water tank, & water softener - all owned - along with central air conditioning and a modern 100 amp electrical panel. This is the kind of #HomeToStay that makes you feel welcome the moment you arrive - thoughtfully updated, perfectly located, and ready to be enjoyed! (id:41954)
116 Bird Street
Barrie (Edgehill Drive), Ontario
Beautifully maintained all-brick 2-storey detached home located in Barrie sought-after Edgehill Drive neighbourhood. This spacious 4 bedroom, 3.5 bathroom home features a bright and functional layout with a large eat-in kitchen offering walkout to the backyard, a main-floor family room with cozy fireplace, and a separate main-floor office/den. Neutral decor throughout with updated light fixtures and window coverings. Generous bedroom sizes, partially finished basement with additional bedroom, and ample storage space. Perfect for growing families or those needing work-from-home flexibility. Open house 08/02/2025-08/03/2025 11:00AM- 1:00PM (id:41954)
108 Stewart Crescent
Bradford West Gwillimbury (Bradford), Ontario
Gorgeous 3160 Sq Ft Quality Built Home By Great Gulf in Summerlyn Village. The "Maple" Model With Amazing Layout, Many Upgrades Incl. Landscaped Backyard, Porcelain Tile & Hardwood Flooring On Main. Double Curved Staircase & Double Sided Fireplace. Open Concept Floor Plan. Kitchen With High-End S.S Appliances & Gas Range. Spacious Master W/ Over-Sized W/I & 5-Pc Ensuite. Shared 4-Pc Ensuite For 2nd & 3rd Bdrm. Fourth Bdrm W/ 4-Pc Ensuite. Additional Family Room On Upper Level. Sep. Entrance From Double Car Garage. No Sidewalk. Min's To Shopping, Schools, Hwy 400 & Go Station. A Must See! (id:41954)
1373 Hunter Street
Innisfil (Alcona), Ontario
Top 5 Reasons You Will Love This Home: 1) Spacious open-concept home showcasing hardwood and ceramic tile flooring throughout the main level with convenient laundry and garage access 2) Family-sized kitchen with plenty of counter space and cabinetry while leading to the raised deck overlooking the beautiful backyard with excellent views of wildlife and sunsets 3) Three generously sized bedrooms and a family bathroom accompanied by a massive primary bedroom suite with a walk-in closet, a sitting area, and a spa-like ensuite 4) Excellent opportunity for multi-generational families with two bedrooms, a full bathroom, and a kitchenette located in the bright walkout basement with no rear neighbours 5) Located within walking distance to schools, parks, and many shopping opportunities. 3,292 fin.sq.ft. Age 10. Visit our website for more detailed information. (id:41954)
77 Blue Heron Drive
Georgina (Virginia), Ontario
This Stunning, Fully Updated 3-bedroom Retreat in McRae Beach is the Cottage-chic Getaway You've Been Dreaming of and It's Just a Short Stroll to Lake Simcoe! Sitting Proudly on a Massive 53 X 172 Ft Lot, This Property is Surrounded by Multi-million Dollar Homes and Offers Serious Long-term Lifestyle Value. Whether You're Escaping the City for Weekends or Seeking the Perfect Year-Round Home, This Gem Delivers Charm, Comfort, and Location in One Incredible Package. Step Inside to a Bright, Open-concept Layout Filled With Natural Light. The Living Space Features Antique Oak Plank Floors, a Cozy Gas Fireplace, and Expansive New Windows That Frame Peaceful Views of the Treed Surroundings. The Updated Kitchen Offers Modern Appliances and Clean Lines, While the Freshly Renovated Bathroom Brings Spa-like Finishes. All Three Bedrooms Are Generously Sized and Outfitted With Wardrobes or Closets for Storage, Making This Home as Functional as It is Beautiful. Outside, Unwind Beneath Mature Trees, Sip Your Morning Coffee in the Gazebo, or Spend Evenings Around the Firepit Under the Stars. Located in a Quiet, Family-friendly Community, You're Just Minutes From Private Lake Access, Beaches, Marinas, Boat Launches, and Year-round Recreation Like Fishing, Swimming, and Snowmobiling. With Schools, Shopping, and Highway 48 Nearby, Its the Perfect Mix of Seclusion and Convenience All Just Over an Hour From the GTA. Loaded With 2024 Upgrades, This Is Your Move-in Ready Home with Style, Space, and a Standout Location. More Than Just a Home... It's a Lifestyle! Move in, Settle Down, and Soak Up the Lake Life in One of Georginas Most Desirable Communities. (id:41954)
57 Charlotte Abby Drive
East Gwillimbury (Holland Landing), Ontario
Welcome To 57 Charlotte Abby Dr, Where Luxury Meets Comfort. Step Into This Stunning, Upgraded 4-Bedroom, 4-Bathroom Home With Undeniable Curb Appeal And A Charming Covered Front Porch. Inside, You're Greeted By A Thoughtfully Designed Open-Concept Layout, Featuring 9-ft Smooth Coffered Ceilings, Rich Hardwood Floors And An Abundance Of Pot Lights Throughout. The Main Floor Offers A Spacious Family Room With A Cozy Gas Fireplace And A Stylish Home Office Accented By A Modern Feature Wall, Ideal For Remote Work. The Gourmet Kitchen Is A Chefs Dream, Boasting A Large Center Island With Quartz Countertops, A Walk-in Pantry/Coffee Bar And A Walk-out To Stone Patio, Perfect For Outdoor Entertaining. The Fully Fenced Backyard Includes A Garden Shed And Plenty Of Space For Relaxation Or Play. Upstairs, The Primary Suite Is A Private Retreat With Two Oversized Walk-in Closets, Complete With Custom Organizers And A Spa Inspired 5-Piece Ensuite Featuring A Separate Glass Shower, Elegant Stand-alone Soaker Tub And Private Water Closet. The Second Bedroom Offers Its Own 4-piece Ensuite, While The Third And Fourth Bedrooms Share A Well-Appointed 5-Piece Semi-Ensuite Bath. Attached Is A Double Car Garage With Two Openers, Epoxy Flooring And Features Easy Access to Home. Located Close To Top-Rated Schools, Parks, Transit, And Shopping, This Home Seamlessly Blends Upscale Living With Everyday Convenience. (id:41954)
E1 - 4300 Steeles Avenue E
Markham (Milliken Mills East), Ontario
Excellent location At Pacific Mall, One Of The Most Busiest Traffic Chinese Indoor Shopping Mall In GTA With Great Exposure. Pacific Mall Tourism Designated Attracting Opening 365 Days Including All Statutory Holidays. Facing South and facing entrance. It is adjacent to E2 and combined as one unit which is now for sale too. The unit E1 can be divided into 3 units. 145 Sq ft per each. Total 435 sq ft. (id:41954)
E2 - 4300 Steeles Avenue E
Markham (Milliken Mills East), Ontario
Excellent location At Pacific Mall, One Of The Most Busiest Traffic Chinese Indoor Shopping Mall In GTA With Great Exposure. Pacific Mall Tourism Designated Attracting Opening 365 Days Including All Statutory Holidays. Facing South and facing entrance. It is adjacent to E1 and combined as one unit which is now for sale too. The unit E2 can be divided into 2 units. 145 Sq ft per each. Total 290 sq ft. (id:41954)
14 Meadow Green Court
Vaughan (Kleinburg), Ontario
Rare Opportunity!!!!Only 6 Yrs Old Freshly Painted 5 Bedrooms Mattamy Built Home In The Quiet And Safe Kleinburg Community. Very Spacious And Open Concept Layout. Very Large And Modern Kitchen With Centre Island. Large Windows Provide Natural Light. It is located in Quiet Cul De Sac with a green view. Upgraded Bathrooms with Quartz countertops. (id:41954)
11 Trainor Court
King, Ontario
Check out this breathtaking custom-built home situated on a 1.86-acre wooded lot in the highly sought-after Nobleton Lakes Golf Community! Drive through your private, tree-lined driveway to this incredible property. Offering over 4,600 sq. ft. of finished living space, this home is a dream come true. It features 4 spacious bedrooms plus a full nanny/in-law suite above the 1,200 sq. ft. heated 3-car garage, complete with a separate entrance. The fully finished walkout basement adds even more room to enjoy. Step outside to your composite deck, where you can take in stunning views of rolling hills, your very own apple orchard, and a gorgeous in-ground saltwater pool. After a swim, unwind in your private sauna. Plus, enjoy the peace of mind with a new heat pump installed in 2024. (id:41954)
7 May Avenue
East Gwillimbury (Sharon), Ontario
Welcome to 7 May Avenue -- a well-kept, versatile home situated on one of Sharon's rare oversized corner lots, offering nearly 184 feet of frontage and exceptional future potential. With over 3,400 square feet of total living space, this property is ideal for growing families, multi-generational living, or investors seeking flexibility and value. The second floor features three spacious bedrooms, while the main floor includes a bedroom with a cozy fireplace that can be used as a family room, private in-law suite, or short-term rental. This space also offers direct access to a kitchenette, a 3-piece bathroom, and a separate side entrance, enhancing its potential as a self-contained unit. The fully finished basement includes two additional bedrooms and two large living areas, perfect for extended family use, home office setups, or added rental income. The appliances in the main kitchen were purchased within the last three years. A new heat pump was installed in2024, and the roof was replaced in 2021, offering peace of mind for years to come. The backyard is a true retreat, featuring a stunning interlock patio and a custom wood pavilion that's perfect for outdoor entertaining. With lot dimensions of approximately 184 feet of frontage, side depths of 71 to 107 feet, and a rear lot line of approximately 200 feet, this property also offers excellent future development potential, including the possibility of severance. A rare opportunity in a prime Sharon location that truly checks all the boxes. (id:41954)
1386 Charter Crescent
Oshawa (Lakeview), Ontario
Beautiful Lakeside Home Just Steps To Lake. Located In A Nice Family Neighbourhood On A Quiet Crescent, Fresh Decor Gleaming Hardwood With Gas Fireplace, Walk Out To Deck & Big Back Yard With Two Sheds, Four Car Parking, Finished Basement Family Room With Wet Bar, Private Fenced Yard, Close To All Amenities; Lakeview Park, Beach, Walmart, Lowes, Parks & Schools etc. Few Minutes To 401. Public Transit. An Excellent Opportunity, At Excellent Location. Turn Key Just Move In Unpack !! (id:41954)
2806 - 65 Mutual Street
Toronto (Church-Yonge Corridor), Ontario
Brand new building located in the Church-Yonge Corridor. Fully equipped fitness room and yoga studio, games and media room, outdoor terrace and BBQ area, garden lounge, dining room, co-working lounge, pet wash, and bike storage. Steps to shops, restaurant, parks and public transit. (id:41954)
2711 - 153 Beecroft Road
Toronto (Lansing-Westgate), Ontario
Newly renovated, Bright Corner 2 Bed 2 Bath High floor unit with balcony in the heart of North York! This completely renovated magnificent split Bedroom layout with ensuite primary bath and walk-in closet. Functional Layout with New Kitchen features! Located at the luxurious Broadway Condos proudly built by Menkes Development. New engineering floor, S/S appliances, Quartz countertop. Large Locker and Oversized parking included. Fantastic location in Lansing-Westgate Community, Underground Access to TTC! Walking distance to shops at Yonge St, Meridian Hall, parks, TTC underground access , great shopping, and fine dining. Enjoy loads of amenities, top-ranked schools! (id:41954)
1227 - 250 Wellington Street
Toronto (Waterfront Communities), Ontario
Welcome to 250 Wellington St W #1227 a stylish and functional 1+Den suite at Icon II by Tridel, offering urban sophistication in one of Toronto's most desirable downtown locations. This well-designed unit features a spacious bedroom with large closet and sliding doors, a versatile den ideal for a home office or guest space, and an open-concept layout with hardwood floors, new carpet in the bedroom, and large windows that bring in abundant natural light. The modern kitchen is fully upgraded with granite countertops, breakfast bar, stainless steel appliances including a brand-new stove and microwave. Enjoy in-suite laundry, a private balcony, and the convenience of no additional monthly payments for utilities. Exceptional building amenities include 24-hour concierge, rooftop terrace with BBQs and skyline views, fitness centre, indoor pool, party room, meeting room, and visitor parking. Live steps from the CN Tower, Rogers Centre, The Well, King West nightlife, the Financial District, top-rated restaurants, premier shopping, the PATH, and more. A true turnkey opportunity in the heart of the city! Includes 1 parking and 1 locker. (id:41954)
71 Winston Boulevard
Cambridge, Ontario
Charming Bungalow in Prime Cambridge Location! Welcome to 71 Winston Boulevard, a beautifully maintained solid brick bungalow nestled in the heart of the desirable Hespeler/Centennial neighbourhood. This 3-bedroom, 2-bathroom home sits on a spacious 50’ x 100’ lot and offers outstanding curb appeal with a welcoming front porch and tasteful landscaping. Step inside to discover a bright and functional main floor layout featuring three generously sized bedrooms, a well-appointed kitchen, and a cozy living area perfect for entertaining or relaxing with family. The partially finished basement offers endless potential for additional living space, recreation, or in-law setup. You'll love the peace of mind that comes with numerous upgrades including a metal roof, central air, forced air gas heating, sump pump, fresh air ventilation system, and water softener. Bonus features include a parking for four vehicles, a shed, and fenced yard. Located on a quiet, family-friendly street and just steps away from parks, schools, public transit, and shopping. With easy access to major highways, this home is ideal for commuters and families alike. Whether you're a first-time buyer, investor, or downsizer, this property offers unbeatable value and a fantastic location. Don’t miss your chance to own this charming bungalow! (id:41954)
14 Mcbride Court
Caledon (Palgrave), Ontario
Nestled in the serene setting of Palgrave, Caledon, this exquisite 5,300 sqft of living space bungalow epitomizes upscale country-living elegance. Situated on a private 2.83-acre lot, the home is a masterpiece of meticulous design, seamlessly blending luxury with functionality. The main level features four spacious bedrooms, two of which boast their own ensuites, ensuring comfort and privacy for family members and guests alike. The finished walk-out basement adds versatility with a fifth bedroom and a home office, catering to the needs of modern living.At the heart of the home lies a chefs kitchen, equipped with granite countertops and high-end stainless steel appliances, making it an ideal space for culinary enthusiasts. The interior is adorned with beautiful Canadian hardwood floors, adding warmth and sophistication throughout. A dedicated media room provides a perfect retreat for entertainment and relaxation.The outdoor space is equally impressive, designed to enhance leisure and recreation. A multi-level Trex deck offers ample space for outdoor gatherings, while a hot tub provides a luxurious spot for unwinding. For sports enthusiasts, a sport court is available, and a storage shed adds practical convenience. The property's location on a quiet cul-de-sac ensures a peaceful environment while maintaining close proximity to town amenities, schools, shops, and the renowned Glen Eagle Golf Course.This home is ideal for families and outdoor enthusiasts seeking a tranquil yet sophisticated lifestyle. It offers a harmonious blend of luxury, comfort, and convenience, providing a perfect sanctuary for those who appreciate the finer things in life without compromising on accessibility to essential services and recreational opportunities. Whether enjoying the elegant interiors or the expansive outdoor spaces, this property promises a lifestyle that balances tranquility with the vibrancy of community living. (id:41954)
67 Zina Street
Orangeville, Ontario
Steeped in history & beautifully reimagined for modern living, this exceptional residence on one of Orangeville's most admired streets showcases timeless elegance. Built in 1877 & bearing a heritage designation, the home has been thoughtfully restored to honour its architectural roots while embracing contemporary comforts. The stately facade, welcoming covered porches, & undeniable character command attention from the moment you arrive. Inside, grand principal rooms & refined finishes create a seamless blend of past and present. The main floor unfolds w/ remarkable scale ft a front living room anchored by a brick surround fireplace & accented by ornate crown moulding. A sun-drenched dining room, currently used as a family room, invites gatherings & offers a walkout to the covered porch, extending your living space outdoors. A private office accessible from both living & dining rooms provides a serene setting for work or reflection. The renovated kitchen merges function & style, w/ ceiling-height cabinetry, a central island featuring sleek granite countertops & stainless steel appliances, including a gas range. An exquisite pressed tin ceiling & walkout to the side porch add charm. Ascending to the second floor, 10ft ceilings elevate generously proportioned bedrooms, each w/ excellent closet space. A versatile den currently serves as a third bedroom, complemented by a 4pc bath showcasing a classic clawfoot tub. The laundry room is conveniently located en route to the finished third floor. The primary suite, a secluded retreat beneath the gables, boasts a spacious walk-in closet and private ensuite, providing rare tranquillity in the heart of town. Set on a mature lot with multiple walkouts, the property includes a 3 car garage and is just steps from Princess Elizabeth Public School, with easy access to downtown Orangeville's shops, dining, and culture. This impressive residence is not just a home - its a legacy. (id:41954)
208 - 20 Cherrytree Drive
Brampton (Fletcher's Creek South), Ontario
Fabulous "Crown West" remodeled unit with a flare for "Bling". Featuring over 1,260 sq feet with crystal chandeliers, wainscoting with crystal detail insets, crown moulding/scroll detail, carpet free upgraded floors throughout colonial trim/doors, double French doors/leaded glass, mirrored closet doors, two full upgraded baths with granite counters/upgraded vanities/upgraded mirrors/upgraded medicine cabinets, separate ensuite shower stall, his/hers remodeled clothes closets and upgraded ceramics. Remodeled eat-in kitchen with ample white cabinetry/crystal design hardware, coffered ceiling, built-in floating storage cabinets/decorative open shelving, backsplash, upgraded S/S fridge, stove, dishwasher, built-in microwave oven, sliding door w/o to open balcony. Open concept solarium/lounging area with upgraded ceramics, wrap around windows and mirrored wall accent. Insuite laundry/washer/dryer, storage locker, underground garage parking space, outdoor pool/BBQ area, putting green. lawn bowling, tennis court, gym billiards room, hobby room, party room, squash court, library. Manicured grounds, beautiful lobby, 24hr security guard, wonderful mature residents. Maintenance includes all utilities: gas heat, hydro, water, building insurance, cable tv and internet. Close to shopping, restaurants, parks and all major highways Shows 10+++ (id:41954)
956 Sombrero Way
Mississauga (Meadowvale Village), Ontario
Welcome to this beautifully renovated 4+1 bedroom home nestled in the highly sought-after Meadowvale Village community. From the moment you step inside, you'll be impressed by the attention to detail and quality finishes throughout. The main floor boasts an open-concept layout, perfect for modern living and entertaining. The gourmet kitchen is a chefs dream, featuring granite countertops, a central island, and high-end stainless steel appliances. The kitchen opens seamlessly to the sun-filled family room with soaring vaulted ceilings, oversized windows, and a cozy fireplace. A dedicated serving area connects to the elegant dining room, highlighted by a trayed ceiling ideal for hosting special gatherings. Walk out from the kitchen to your private backyard retreat, complete with an inground pool, large lounging area, fully equipped outdoor kitchen, and a generous green space perfect for kids or pets. Upstairs, you'll find four spacious bedrooms, all with ample closet space, and beautifully renovated bathrooms with modern finishes. The fully finished basement offers even more living space with a fifth bedroom, 3-piece bathroom, and a media/movie area for family fun or entertaining. Located minutes from Hwy 401, top-rated schools, parks, and the Heartland Town Centre this home truly has it all! (id:41954)
165 High Park Avenue
Toronto (High Park North), Ontario
Incredible opportunity! Huge 200ft deep lot with stunning original 3 storey mansion and zoning allowing for additional 1300sf garden suite! Possibility of owning two fully detached dwellings in High Park! Current home easy to convert to a single, grand home or simply renovate and rent out. Opportunities are truly endless! Fabulous original character. Wainscoting, beamed high ceilings, paneling, bay windows, fireplace, leaded glass. Huge majestic yard with inground pool and summer house. Private Driveway with detached two-car Brick Garage. Unbeatable Location Near Bloor Subway, High Park, Shopping and easy access to Highway. Annette Street Junior and Senior Public School. (id:41954)
38 Roehampton Crescent
Brampton (Brampton South), Ontario
This stunning three bedroom detached home is situated in a quiet neighbourhood and features beautifully finished basement, ideal for entertaining or as a home office. With brand new flooring throughout, a kitchen equipped with new appliances and a cozy living and dining area, this home offers both comfort and convenience. Located near shopping centres and public transit which provides easy access to amenities while maintaining a peaceful atmosphere. Don't miss out on this incredible opportunity! (id:41954)





