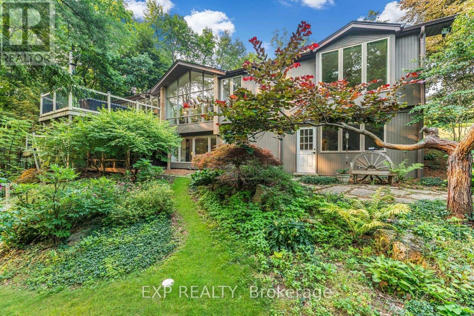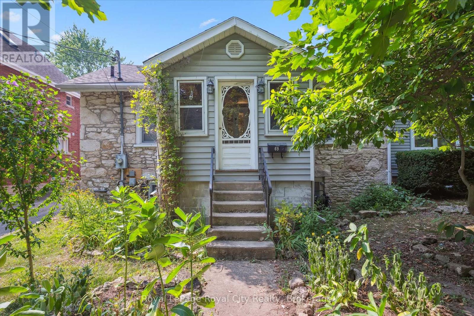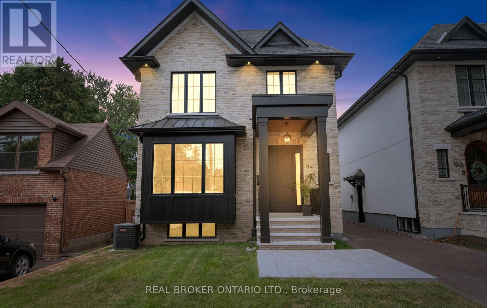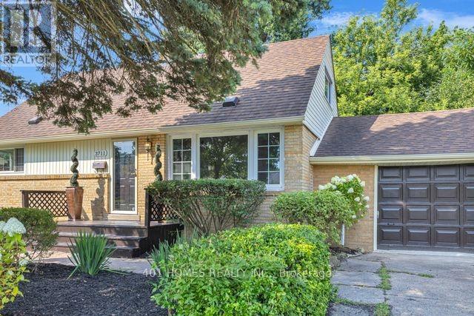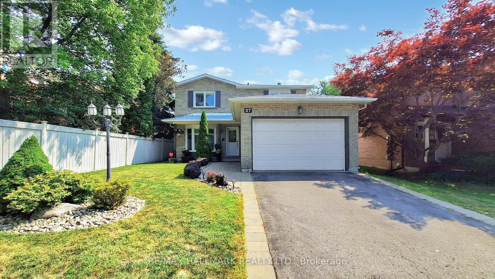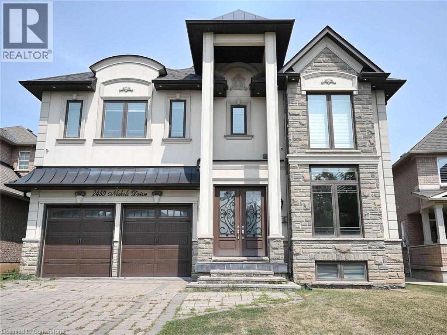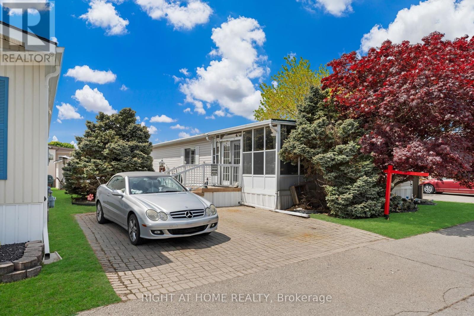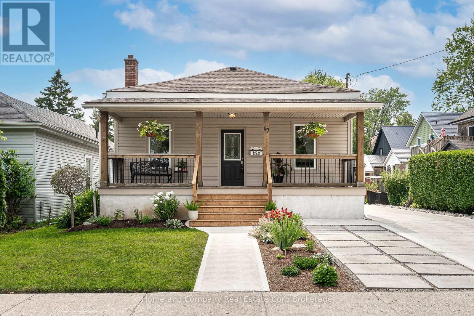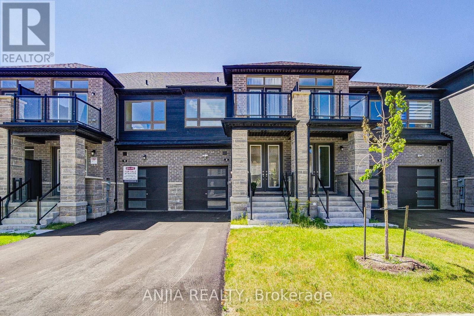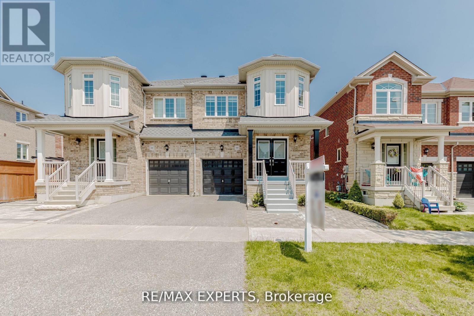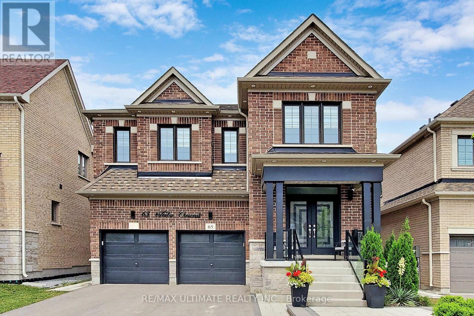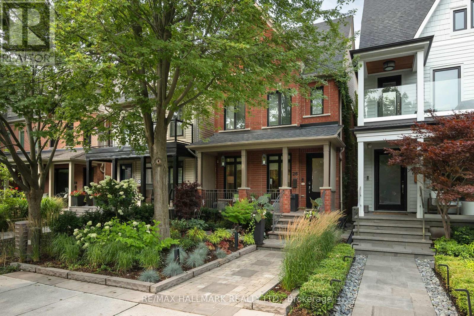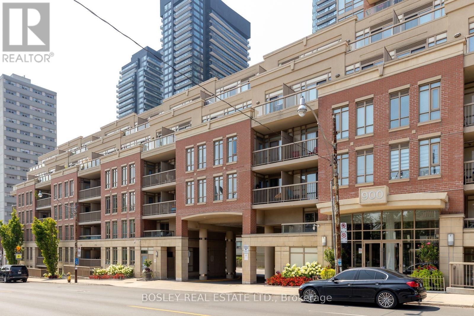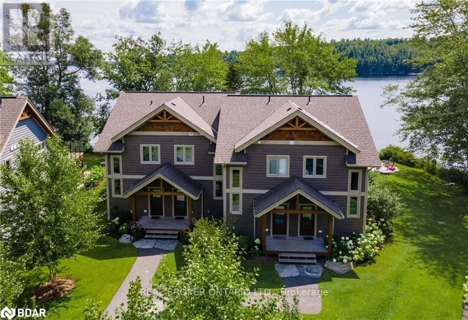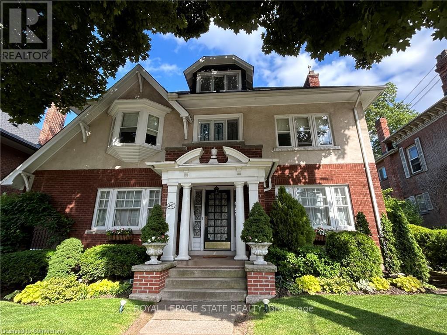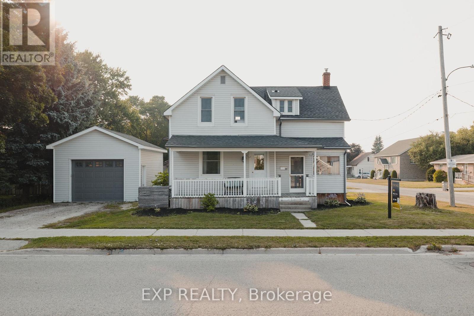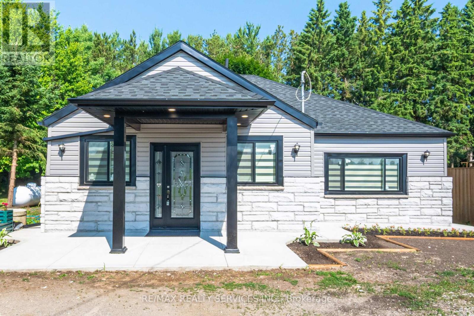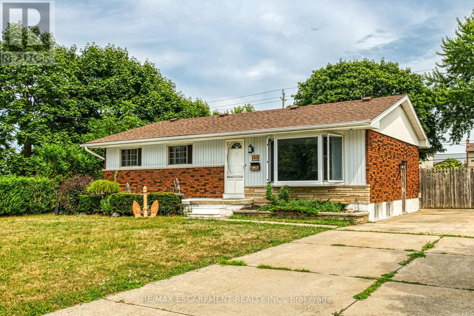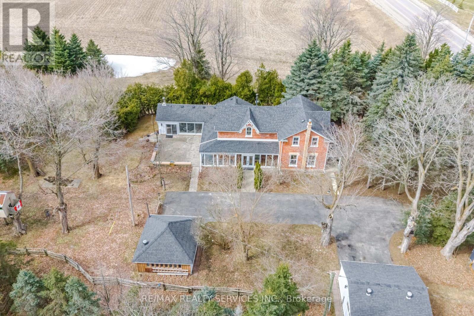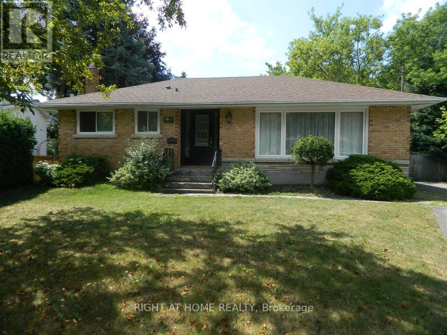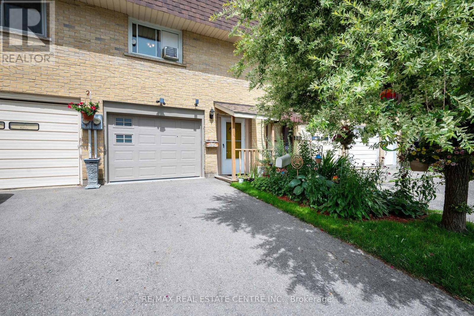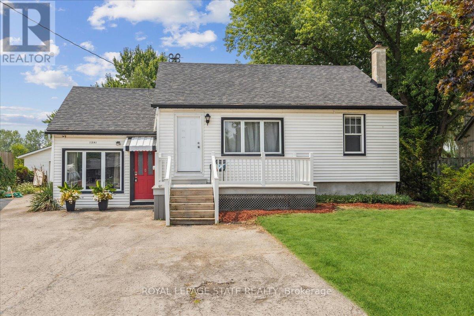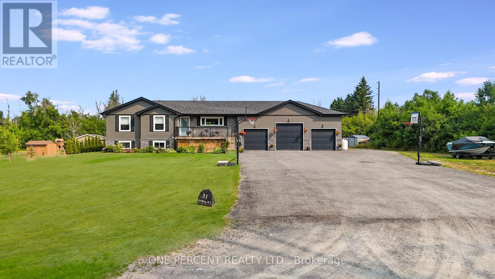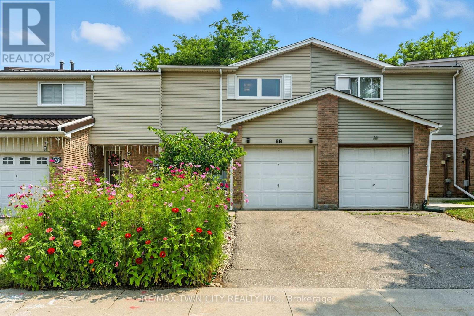937 Montgomery Drive
Hamilton (Ancaster), Ontario
Oversized Double-Wide Lot (previously 2 separate lots) backing onto Tiffany Falls in Ancaster Heights. From the moment you arrive at this stunning 3+2 bedroom bungalow, the mid-century charm and modern touches invite you in with a striking double-door entry, floor-to-ceiling windows, and vaulted ceilings that flood the main living space with natural light and panoramic views of the forest.This beautifully maintained home offers a spacious and functional layout, featuring a fully finished basement with two additional bedrooms, perfect for extended family or a home office setup. The warm and inviting living room boasts a contemporary fireplace, hardwood floors, and seamless indoor-outdoor living framed by nature. Set on a lush, private lot surrounded by mature trees, this is your opportunity to own a serene escape-just minutes from Ancaster Village, trails, and amenities. A rare find that combines timeless design with the beauty of conservation living. (id:41954)
69 Nottingham Street
Guelph (Downtown), Ontario
This distinctive stone cottage- originally built in 1880- was thoughtfully expanded in 1994 with a spacious two-storey addition to meet the needs of modern family living. Ideally situated in the heart of downtown Guelph, this exceptional home offers a rare blend of historic character and contemporary comfort that is nestled on a generous lot with parking for four vehicles and the potential to build a garage or workshop. The main floor offers a warm and inviting layout, featuring a bright living room within the addition, a spacious eat-in kitchen, formal dining room, office, and a cozy sunroom- a fantastic space to unwind with your morning coffee or a favourite book. You will also find two well-appointed bedrooms, including the primary suite, a full 4-piece bathroom, and an enclosed porch, all contributing to a functional and versatile main level. The second-storey addition includes four additional, well-sized bedrooms and a second 4-piece bathroom, providing ample space for growing families or guests, while the partially finished basement extends the living area with a recreation room, perfect for movie nights, a games room, or a childrens play area. Step outside to enjoy the large deck and fully fenced backyard with mature trees, offering a peaceful setting for entertaining, gardening, or play. With over 2,600 square feet of living space, this home is ideal for growing families seeking charm, modern livability, and unbeatable walkability. Just steps from the heart of downtown Guelph and walking trails along the Speed River, this property is truly one of a kind. (id:41954)
1267 Raspberry Terrace
Milton (Fo Ford), Ontario
Nestled in the prestigious Ford neighbourhood of Milton - where luxury, space, and functionality come together in perfect harmony. Built by Great Gulf, this beautifully upgraded stone and stucco home showcases over $24,000 in premium enhancements including Cold Cellar, TV conduits, Sink replaced and modified expanding Countertop Space and offers the ideal blend of comfort, elegance, and investment potential. Step inside to discover a versatile main floor office, perfect for work-from-home days or easily convertible into a guest or in-law bedroom. The layout boasts a gigantic living room, an elegant formal dining area, and a seamlessly connected family room that flows into a chef- inspired kitchen - complete with a large centre island, premium cabinetry, and a dedicated breakfast area that opens onto a deck/patio overlooking the backyard perfect for indoor- outdoor entertaining.-Enjoy the added benefit of no sidewalk, allowing for extra parking space, along with 2 separate entrances to the basement a rare and valuable upgrade that offers flexibility to finish with a legal second dwelling for rental income or multigenerational living, while preserving a private owner's area. Located just moments from top-rated schools (Fraser Institute ranked), lush parks, and quick access to Hwy 401/407, this home truly delivers the lifestyle dreams are made of. Don't miss your chance to own this exceptional home in one of Milton's most desirable communities. It truly has it all! Upgrades: - Cold room Cellar- TV mounting framing and fan - TV media centre cables - LAN cable in living room and Dan - Tiles in kitchen - Air Conditioning- Ensuite upgraded cabinets- Raised counters in all washroom - Pot Lights - Kitchen Backsplash (id:41954)
94 Prince Edward Drive S
Toronto (Stonegate-Queensway), Ontario
Welcome to this stunning brand new custom built home in Sunnylea by HighRidge Fine Homes, where luxury craftsmanship meets intelligent design. Thoughtfully curated from top to bottom, this residence features wide plank oak flooring, designer lighting, and a fully automated smart home system by Kennedy Hi-Fi with security cameras, entry point sensors, and enterprise-grade Wi-Fi.The show stopping kitchen by Rosedale Kitchens includes a walk-in pantry, panelled Fisher & Paykel appliances, quartz slab countertops by MarbleWorks, a Kraus quartz composite sink with touchless faucet and filtered water tap, and KitchenAid dishwasher and microwave. The open concept layout connects to a spacious dining area and elegant family room with custom built-ins and a stylishly framed gas fireplace. Glass sliding doors walk out to an elevated deck with natural gas BBQ hookup and views of the backyard.Upstairs, the luxurious primary suite offers a stunning ensuite and custom walk-in wardrobe. Three additional bedrooms feature built-in closets with integrated lighting. Bathrooms are appointed with premium fixtures by Canaroma, Rbrohant, Aqua Gallery, and Moen & custom vanities, curated tile from SS Tile & Stone throughout the home.The expansive lower level features radiant heated polished concrete floors, high ceilings, and space ideal for a nanny or in-law suite, home gym, or theatre. Multiple dimmer controlled lighting zones throughout.Additional highlights include Pella windows and patio doors, custom Arista front door, Whirlpool washer & dryer & stylish fixtures by West Elm, Artika, Globe Electric & Generation Lighting.Located in highly desirable Sunnylea with top rated schools, TTC, highway access, and scenic walking trails along Mimico Creek and the Humber. A rare opportunity to own a truly custom luxury home in one of Toronto's most coveted west end neighbourhoods. (id:41954)
47 Clyde Street
Hamilton (Stipley), Ontario
Excellent location near downtown Hamilton and GO train station. Large 3+2 bedroom home. 3 Baths including main floor bath. Fully finished basement with walkout. Tremendous character home. Must be seen! (id:41954)
3711 Dandurand Boulevard
Windsor, Ontario
Nestled in one of South Windsor's most sought-after neighbourhoods due to the school district and St.Clair College, this beautifully renovated home awaits the next owner. This house is large, 1476 sq ft above grade (MPAC), attached. Open concept design with large windows, floods sunlight into the living area that spans into the oversized dining area and the adjacent kitchen. This home has four nicely-sized bedrooms above ground, two of them large enough to be considered master, and two full baths. Fully finished large basement with additional room and family room. Very large utility room as well. Large double deck surrounded by mature trees to entertain. Nestled on a quiet cul-de-sac, walking distance to St. Clair, this large renovated home with bright, stylish finishes surrounded by large mature trees will elevate everyday living (id:41954)
126 Scott Street E
Strathroy-Caradoc (Se), Ontario
This well-maintained raised bungalow is situated on a private dead-end street. It features 3-bedrooms, 2-bathrooms and is the ideal opportunity for first-time buyers, families, or anyone looking for comfortable living in a great neighbourhood. Situated on a deep 132-foot lot, the home offers a large backyard retreat complete with a spacious deck, perfect for entertaining, relaxing, or enjoying time with family. Inside, the home is full of charm and practical upgrades, including a newer roof (2012), furnace and central air conditioning (2011), and a Heat Recovery Ventilator (2009) for improved energy efficiency. There is also a brand new water heater installed (July, 2025). The basement features brand-new carpeting (2020), making it a cozy and versatile living space. Located just minutes from shopping, great schools, playgrounds, groceries, and the community swimming pool, this home offers unbeatable convenience. With easy highway access, commuting to London or Sarnia is a breeze. Dont miss your chance to own a move-in ready home! ** This is a linked property.** (id:41954)
1401 - 9000 Jane Street
Vaughan (Concord), Ontario
PRIME LOCATION! Live In The Heart Of Vaughan At The Luxurious Charisma Condo. Discover This Brand-New Unit 1 Bedroom + Den (Spacious Enough For A Twin Bed) + 2 Bathrooms. Experience An Exceptional Layout With 9 Smooth Ceilings, Contemporary High-End Touches, Stainless Steel Appliances, And Upgraded Laminate Flooring Throughout. The Modern, Upgraded Kitchen Features Quartz Countertops, A Spacious Waterfall Island, And Floor-To-Ceiling Windows. FRESHLY AND PROFESSIONALLY PAINTED AND DESIGNED This Unit Offers Over 700 Sq Ft Of Combined Indoor And Outdoor Living Space With Unobstructed Eastern Views And Abundant Natural Light. The Modern Open-Concept Layout Is Enhanced By Stylish Finishes, Creating A Bright And Inviting Living Space. Includes 1 Parking Spot Conveniently Located Near The Elevators. Await Your Enjoyment! (id:41954)
37 Hunter's Point Drive
Richmond Hill (South Richvale), Ontario
Elegant, Bright & Spacious 3 +1 Bedroom 3 Bath Family Home In Highly Desirable South Richvale Neighborhood! Beautiful Layout, Meticulously Maintained Inside And Out With Upscale Finishes Including: Hardwood Floors On Main & 2nd Level, Pot Lights, Large Windows Providing Lots of Natural Light, California Shutters, Formal Dining Room & Family Room Complete With Fireplace. The Modern Kitchen Includes Granite Counters, Backsplash, Stainless Steel Appliances, Ample Storage Space & Breakfast Area Overlooking Backyard With Walk-Out. Upstairs Boasts 3 Generous Bedrooms & Huge Primary Bedroom Complete With Walk-In Closets And 5pc Luxury Ensuite. The Large Finished Basement Includes An Office (Can be used as Guest Bedroom) and Huge Rec Room Perfect For Entertaining. Sitting On A Picturesque Lot With 1.5 Car Garage & Double Driveway With Parking For 4 Cars And Generous Fenced-in Backyard, Beautifully Landscaped With Deck & Sprinkler System. Perfectly Located In Family Friendly Community Close To High Ranking Schools (Charles Hewitt, Langstaff), Parks, Trails, Shopping, Hillcrest Mall, Hwy7/ 407/ Go Transit To TTC, Amenities & More! (id:41954)
28 Wyatt Lane
Aurora (Bayview Wellington), Ontario
Location Location Location! Lowest Maintenance Fees in Town $260 per month! 5 Minute Drive to Go Station - This Beautifully updated 3-bedroom, 2-bath condo townhouse in a prime Aurora location. Set on a quiet street, 28 Wyatt Lane could be your next home! This bright and spacious townhome features wide plank laminate flooring, modern light fixtures, fresh paint, and upgraded electrical outlets throughout. The open-concept main floor offers a seamless flow between the living, dining, and kitchen areas, complete with a cozy breakfast nook. The primary bedroom offers large windows, ample closet space, and a private 4-piece ensuite for your comfort. Walkout from the unfinished basement to a fully fenced backyard with a stone patio and garden beds - perfect for relaxing or entertaining. Conveniently located close to top-rated schools, scenic trails, shopping, and Highway 404, this home in the Bayview-Wellington community combines comfort, style, and unbeatable access. Pets are permitted! (id:41954)
26674 Park Road
Georgina (Sutton & Jackson's Point), Ontario
Tucked Away On A Beautifully Landscaped 0.68-Acre Lot, This Well-Maintained Bungalow Offers A Rare Combination Of Space, Charm, And Functionality. The Property Features A Spacious Bungalow, A Sprawling Yard, And An Impressive 1,100 Sq Ft Detached 3-Bay Garage A Unique Offering That's Increasingly Hard To Find. Inside, The Home Boasts A Timeless, Thoughtfully Designed Layout With Large, Light-Filled Principal Rooms Ideal For Entertaining Or Enjoying Quiet Family Evenings. The Primary Bedroom Features A Walk-In Closet And Private Ensuite, While Two Additional Bedrooms Provide Ample Space For Family Or Guests. Enjoy Picturesque Views Of Mature Trees And Perennial Gardens Through Expansive Windows That Bring The Outdoors In. The Unspoiled Basement, With 8-Foot Ceilings And Above-Grade Windows, Offers Endless Potential For Additional Living Space, A Recreation Area, Or In-Law Suite. Outdoors, A Long, Paved Driveway Provides Parking For Over 20 Vehicles Perfect For Guests, Recreational Vehicles, Or Large Family Gatherings. The Backyard Is Full Of Possibility, Offering Plenty Of Space For A Vegetable Garden, Chickens, A Play Area, Or Even A Small Orchard. The Impressive 1,100 Sq Ft Detached 3-Bay Garage (One Bay Is 17ft Tall With 12ft Clearance), Complete With A Concrete Foundation, And 100-Amp Electrical Panel, Is Ideal For A Workshop, Storage, Or Small Business Needs. Outside, There Are Endless Opportunities For Gardens, Homesteading And Room To Grow And Play! Centrally Located Just Minutes From Town Conveniences, On A School Bus Route And Directly Across From Sibbald Point Provincial Park For Endless Access To Beautiful Trails And Beaches! (id:41954)
25 Carey Road
Toronto (Mount Pleasant West), Ontario
This one is better than Mariah! This Carey is in the heart of Davisville Village just a short stroll to Yonge Street and the vibrant Davisville Farmers Market in June Rowlands Park.Inside, you'll find three massive, sun-soaked bedrooms each one a contender for best in show. But the real showstopper? A private backyard paradise featuring an in-ground pool, built-in outdoor kitchen, and perfectly manicured landscaping that turns summer into a staycation.Step inside to a luxury kitchen decked out with stone countertops and high-end appliances. The functional basement offers bonus space with a 3-piece washroom and walkout access to your backyard oasis.Your search ends herebecause this Carey hits all the right notes (id:41954)
2459 Nichols Drive
Oakville, Ontario
Stunning Fabulous Custom Built Executive Home Only 7 Years old with Smooth Ceilings, With 5 Bedrooms + Den and 5 Bathrooms in the Heart of Oakville , Prime Location Close to Top Rated Schools, Public Tranit, Trails. This Smart Home with almost 5,469 square feet of finished living space including the Basement with a Large Recreation Area, with A Wet Bar, and A Cold Cellar. Soaring 10 Feet ceilings on the Main Floor, 9 Feet Ceilings on the 2nd Floor and Lower Level. Living Area with soaring 20' Coffered ceilings Open to Above, Separate Family Room With Gas Fireplace. Elegant Chandeliers, solid oak staircase with Wrought Iron Pickets, Pot Lights Througout, Upgraded Large White Gourmet Kitchen, With Built in Stainless Steel Appliances, Plenty of Cabinet Space, Upgraded Hardwood Floors, and Porcelain tile in the Foyer and Kitchen, completes this stunning main floor. This property offers Hardwood throughout, Crown Moldings, designer lighting and Over-sized windows with tons of natural light on every level. Great for entertaining, Gourmet Kitchen features custom cabinetry, center island, designer back splash, quartz counter tops and high end Built In Kitchen Aid Appliances. Also Features A Separate Dining room complete with Built In Servery. The Upper level has 4 Bedrooms each with its own En-suite Bathrooms & W-in Closets. Primary Bedroom has A luxurious 5 piece bathroom with Double Sinks, Heated floors, Fireplace and his/hers w-in closets. Convenient second floor Laundry Room with a Laundry Sink and A Window. Lower level features 9' Ceilings with approx 1800 square feet of living area. Entertainers dream Basement upgraded with heated floors, Wet bar, 5th bedroom with en-suite bathroom and A Walk-in closet. Attention to detail is apparent throughout this entire home! Interlock stone driveway with parking for 4 cars & walkway. 200 amp electrical panel, Ceilings speakers, CVAC and more! Walk out from the Kitchen to A Deck, and a Large Fully Fenced Back Yard (id:41954)
8 - 3033 Townline Road
Fort Erie (Black Creek), Ontario
Fall in Love with this Bright and Open Concept, beautifully maintained 1,220 sq ft bungalow nestled in the sought-after vibrant Black Creek Adult Community in in Vibrant and Scenic Stevensville. Designed for both comfort and entertaining, this Charming Home also features a spacious 180 sq ft Sun-Room and a partially covered 17' x 11' back Deck/Terrace, perfect for enjoying quiet mornings or lively Family gatherings and enjoy the privilege of your manicured side yard. Step inside to discover a formal Dining room ideal for hosting, and a light-filled Kitchen and Family room with soaring Cathedral ceilings. A cozy corner gas Fireplace adds warmth and charm, creating the perfect space to unwind. The Laundry area is conveniently tucked beside the Kitchen, maximizing space and functionality. Down the hall, you'll find ample closets and utility space, a multi-purpose Den/room, a great 5-piece Bathroom with a Jetted Jacuzzi Tub, a spacious Primary Bedroom, and a bright Office/Bedroom with a direct walk-out access to the Deck ideal for work or relaxation. Double paving stone Driveway hosting 2 private parking spots. Outside, a powered 10' x 10' shed provides additional space for hobbies, tools, or seasonal items. Just a short walk from your doorstep, enjoy a vibrant community lifestyle with access to the Community Centre, Tennis Courts, Indoor Whirlpool Spa, Shuffleboard, Heated Indoor & Outdoor Swimming Pools, 2 Saunas and an amazing Library and Gym equipment. Golf and Walking Trails. Lots of activities if you want to be Active like Yoga, Aerobics, Line Dancing, Tai-Chi and Bingo to mention some! Short drive to Niagara Falls, to Crystal Beach, Niagara Safari & Nature Park and much much more! All Park amenities and the Property Taxes included in monthly fee (NOT EXTRA). Don't miss this opportunity to enjoy vibrant, peaceful and carefree living. Schedule your private viewing today! (id:41954)
67 St David Street
Stratford, Ontario
Welcome to 67 St. David Street - a charming Ontario-style cottage that offers more than meets the eye. With over 1,600 sq. ft. of thoughtfully maintained living space, this home includes 3 bedrooms and a 4-piece bathroom. The welcoming front porch is perfect for your morning coffee, while you admire the beautifully landscaped gardens. Step inside and you'll find a sunlit living room with soaring 10 ft ceilings, original floors, and timeless character. The functional kitchen flows into a generous dining area, ideal for hosting, and just off the kitchen, you'll find convenient main floor laundry - perfect for a busy lifestyle or those seeking the ease of one-level living. At the rear of the home, a spacious family room addition showcases 12 ft ceilings, in-floor heating, and walkout access to your stunning backyard. Outside, you'll discover a peaceful retreat designed for both comfort and enjoyment. Spend warm evenings under the gazebo, relax in the hot tub year-round, or gather around the fire pit on the flagstone patio. The fully fenced yard is thoughtfully landscaped with established garden beds, offering both charm and seclusion. A delightful oversized shed provides ample storage or creative potential. The poured concrete driveway accommodates 4 vehicles, including a carport with sliding barn door access to the yard. Pride of ownership is evident throughout this meticulously cared-for home. Just minutes from Stratfords vibrant downtown core, this property is ideal for first-time buyers, young families, or those looking to downsize with style. ** This is a linked property.** (id:41954)
9 Mace Avenue
Richmond Hill, Ontario
Welcome to This Beautiful South-Facing Home, Nestled in a Quiet Pocket of Rural Richmond Hill. Offering Thoughtfully Designed Living Space, Featuring Hardwood Floors Throughout, Smooth Ceilings, and Pot Lights on the Main Level. The Modern Kitchen Boasts Stainless Steel Appliances, Breakfast Bar, and Additional Bar Area, Seamlessly Flowing Into the Family Room With Electric Fireplace and Walkout to the Backyard. Upstairs Youll Find a Spacious Primary Suite With a Spa-Like 5-Pc Ensuite, Two Generous Bedrooms, and a Bright Open Balcony Space. Includes Attached Garage, Upgraded Light Fixtures, Window Coverings, and More. Close to Green Space, Golf, and Public Transit Move-In Ready and Full of Style! (id:41954)
64 Peppertree Lane
Whitchurch-Stouffville (Stouffville), Ontario
Absolute Show-piece in the Heart of Stouffville! This luxurious and spacious 4-bedroom semi features a grand double door entry and a bright eat-in kitchen with a Quartz Countertop and extended breakfast bar. Thousands spent on quality upgrades including new Engineerd Hardwood flooring on both main and second floors, quartz countertops in all bathrooms, interior Led potlights, water softener, and fresh paint throughout. The large primary bedroom boasts a 5-piece-ensuite with a soaker tub and separate shower. Roof shingles replaced in 2024 for added peace of mind. Beautiful open-concept layout that shows like a model-don't miss the virtual tour! with a spacious backyard perfect for summer enjoyment. Sun-filled and move-in ready, located and library. An incredible home in a fantastic location-style, value, and comfort all in one !. (id:41954)
65 Tesla Crescent
East Gwillimbury (Holland Landing), Ontario
THIS STUNNING LUXURY HOME, BUILT BY GREAT GOLF, OFFERS APPROXIMATELY 3,400 SQUARE FEET OF ABOVE-GRADE LIVING SPACE. FEATURING 4 SPACIOUS BEDROOMS AND 5 BATHROOMS, IT IS PERFECT FOR A GROWING FAMILY. THE PROPERTY INCLUDES A DOUBLE-CAR GARAGE WITH PARKING FOR UP TO 6 VECHICLES WITH INTERLOCKED FRONT WALK WAY. THE MAIN LEVEL BOASTS 9-FOOT CEILINGS WITH BEAUTIFUL SOLID HARDWOOD FLOORING THROUGHOUT. IT FEATURES A VERSATILE OFFICE THAT CAN SERVE AS A FIFTH BEDROOM, AN OPEN-CONCEPT LAYOUT WITH SMOOTH CEILINGS, POT LIGHTS THROUGHOUT, AND STYLISH WAINSCOTHING WALLS. THE GRAND KITCHEN IS PERFECT FOR ENTERTAINING, EQUIPPED WITH EXTRA CABINETRY, QUARTZ COUNTERTOPS, AND A GENEROUS CENTRE ISLAND - IDEAL FOR HOSTING GATHERING AND FAMILY MEALS. A WALK-OUT LEADS TO A PRIVATE, FENCED BACKYARD WITH CUSTOM COMPOSITE FENCING AND A GAS LINE HOOKUP FOR A BARBECUE. THE FAMILY ROOM SHOWCASES A STUNNING SEE-THROUGH FIREPLACE WITH A QUARTZ SURROUND, CREATING A WARM AND ELEGANT ATMOSPHERE. UPSTAIRS, YOU'LL FIND HIGH CEILINGS AND GENEROUSLY SIZED BEDROOMS, INCLUDING FOUR BEDROOMS WITH THEIR OWN ENSUITES. THE OVERSIZED PRIMARY BEDROOM FEATURES (HIS & HER) WALK-IN CLOSET AND LUXURIOUS ENSUITE WITH SOAK TUB AND SEPERATE SHOWER. THE UNFINISHED LOWER LEVEL OFFERS AMPLE SPACE FOR CUSTOMIZATION AND INCLUDES TWO SEPERATE ENTRANCES, MAKING IT SUITABLE FOR A FUTURE INCOME SUITE OR IN-LAW ACCOMMODATION. LOCATED JUST MINUTES FROM HWY 404/400, GO STATION, COSTCO, UPPER CANADA MALL, NATURE PRESERVES, RESERVOIR CONSERVATION AREA -THIS HOME COMBINES LUXURY, CONVENIENCE , AND NATURAL BEAUTY. (id:41954)
12 Alta Vista Court
Vaughan (Beverley Glen), Ontario
12 Alta Vista Crt, Thornhill Situated on a quiet cul-de-sac, this 4-bed, 5-bath detached home offers 3,450 sq. ft. of elegant living space on a premium pie-shaped lot. A 6-car driveway and double garage add convenience, while a professionally landscaped yard with an inground pool creates a private retreat. The main floor features a grand foyer with chandelier, travertine floors, and wainscotting. A private office with cathedral ceiling, French doors, and built-in shelving complements the formal living and dining rooms with hardwood, crown moulding, pot lights, and built-in speakers. The chefs kitchen boasts a large granite island with bar seating, granite counters, stainless steel appliances, and a double-sided wood fireplace shared with the family room. A powder room, laundry with garage access, and oak staircase with wrought iron spindles complete this level. Upstairs, the primary suite offers a cathedral ceiling, walk-in closet, built-in shelving, mini split A/C, and a 6-pc spa ensuite with freestanding tub and rain shower. The 2nd bedroom features a 3-pc ensuite, while the 3rd and 4th bedrooms share a 5-pc bath. The finished basement includes laminate floors, a 2-pc bath, and versatile rec space. Outside, enjoy an entertainers dream yard with an oversized deck, inground pool (new liner 2025, hard cover, safety fence), gas heater, gazebo, and sprinkler system. Upgrades include roof (2024), New Pool Liner (2025), 200 AMP panel, central vac, and lifetime window warranty. Located near top-rated schools, parks, trails, shopping, transit, and major highways, this home is the perfect blend of luxury and convenience. (id:41954)
26 Winners Circle
Toronto (The Beaches), Ontario
This is one of the finest homes Woodbine Park has to offer! Spectacular 3 storey brick family home with completely finished basement (2017) and many, many upgrades. Approximately 3,400 square feet on four levels of luxurious living space! Featuring the most desirable open concept main floor layout on popular south end of Winners Circle, which is just steps to the beach and boardwalk. It's also just a stone's throw from Woodbine Park with its 28 acres of greenspace, pond, and endless wildlife sightings. Upgrades include custom kitchen (2020) with a huge centre island, Sub Zero Fridge, Miele ovens and dishwasher. The primary bedroom suite is a true retreat with spa-like bathroom and a walkout to a private terrace, western exposure and view of the CN Tower! All of the bathrooms have been upgraded. Second floor laundry room for additonal convenience. This home also comes with smart home technology capabilities that operates with the support of Apple Home. Natural light floods into the breathaking second floor media room with its vaulted ceiling. Front garden was recently completed within the past year (includes irrigation system) and rear exterior space is completely landscaped with a built-in barbecue, bar fridge, and interlocking stone. There's also an EV charging station in garage. Located in a top public school district and a short stroll to the vibrant Queen Street retail stretch. (id:41954)
989 Midland Avenue
Toronto (Eglinton East), Ontario
Attention First- Time Buyers & Investors, Affordable Detached Custom Built 3 Bedroom Bungalow In A Desirable Sought After Scarborough Neighbourhood, Bright & Spacious Living & Dining Rooms With Hardwood Floors & A Stone Fireplace, Sun splashed Family Sized Kitchen, Updated Bathrooms, Separate Entrance To A Spacious 2 Bedroom In-Law Apartment, Family Sized Kitchen, Large Recreation Room With A Stone Fireplace, This Home Can Accommodate Multi-Generational Families Or A Potential Income Property, TTC at Your Door, Walking Distance To Go Train, Subway (Minutes To The Downtown Core), Schools, All The Shopping Imageable, Parks, Don Montgomery Community Centre Arena, The Lake And So Much More, Ist Time On The Market In 45 + Years , Don't Miss This Affordable Family Home. (id:41954)
4105 - 42 Charles Street
Toronto (Church-Yonge Corridor), Ontario
Modern High Floor Studio! Live In Style At Bloor & Yonge! This Sun-Filled, Open-Concept Studio Offers Floor-To-Ceiling Windows And Walk-Out To A Large Balcony With Panoramic, Breathtaking Unobstructed Views Of The City. Impeccably Maintained, Freshly Painted Suite Sits In A Luxury Building Featuring A Grand Lobby And Two Levels Of Hotel Inspired State Of The Art Top-Tier Amenities, Fully Equipped Gym, Guest Suites, Visitors Parking, Game Room, Rooftop Lounge $ Outdoor Pool With Pool Deck, BBQ, 24 Hour Concierge. TTC Intersection Of 2 Subway Lines, Walking Distance To U Of T, Yorkville, Fine Dining And Premier Shopping. Everything You Need At Your Doorstep. Perfect Blend Of Modern Luxury And Urban Convenience - Your Ideal Lifestyle Awaits! Don't Miss This Opportunity! Make It Yours! (id:41954)
6 Carriage Lane
Toronto (Westminster-Branson), Ontario
Bright and spacious family home with many recent upgrades! Centrally located on a child-safe,family-friendly cul-de-sac. Walking distance to parks, schools, and places of worship. Over3,000 Sq Ft of luxury living space. Hardwood floors throughout. Custom kitchen, formal rooms,wood burning fireplace, main floor office with built-in furniture. A fully finished basementfeaturing above-grade windows with plenty of natural light is perfect for a nanny suite, homegym, or recreational area. Large deck and a landscaped private backyard. (id:41954)
412 - 900 Mount Pleasant Road
Toronto (Mount Pleasant West), Ontario
Welcome to the perfect blend of form, function, and great location in Midtown! This thoughtfully designed 2+1 bdrm, 2 full bath in this low-rise prestige condo complex has just been freshly painted & is move-in ready. With just under 1,000 SF it lives even larger thanks to its efficient layout. Whether you're downsizing, upsizing or rightsizing, this one checks all the boxes. The flexible +1 space can be used either as a dedicated dining rm or as your home office with the dining in front of the island w/floor-to-ceiling windows overlooking the walk-out to the balcony. It's your call! The open concept living/dining area flows effortlessly, inviting both quiet nights in & easy entertaining with this chef-friendly kitchen with full-size appliances, lots of counter space & ample storage. And the floor-to-ceiling window walking out to the balcony livens up your summers with the gas bbq line in place. Both bdrms are generously sized with double-door closets & top-of-the-line custom closet organizers. With two full bathrooms, it means morning routines are smooth and drama-free. Nestled in the heart of Midtown, you're minutes from the buzz and energy of Yonge & Eglinton w/out being right in the middle of it. Enjoy a lifestyle that offers the best of both worlds: walkability (scores 92) + calm surroundings. You're around the corner from the best restaurants; Michelin Star Yukashi, charming L'Amour Café across the street & Summerhill Market 3 blocks north on Mt Pleasant. Or indulge in a little retail therapy at the Y&E Ctre. The LRT is coming soon to Mt Pleasant & Eglinton or hop on the bus or better yet, walk to Yonge St. Amenities are top notch. Whether you're a savvy investor, a first-time buyer, or a downsizer craving care-free space with soul in a location that delivers, this is Midtown living done right. Step inside and feel it this is the one. Note: Condo fees include all utilities except for Hydro (even Bell cable & internet is included). Parking & locker included! (id:41954)
1072 Concession 11 Townsend
Norfolk (Waterford), Ontario
Exceptional 48-acre estate offering the perfect blend of luxury living and premier equestrian facilities. The custom-built 5,600 sq ft home features a main floor primary suite with 4-piece ensuite, main level laundry, den, and large, thoughtfully designed principal rooms filled with natural light. A separate second-floor nanny suite includes a full kitchen, ideal for multigenerational living. Efficient geothermal heating with dual furnaces. The grounds showcase beautifully landscaped gardens, water features, and extensive riding infrastructure including 20 matted stalls with individual water spigots, heated wash stall, and hayloft with elevator. Attached 80x130 indoor arena with energy-efficient lighting, plus a 100x200 outdoor sand ring. Paddocks include a mix of ElectroBraid and HighQual steel pipe fencing across various sizes. Approximately 12 acres in hay, 15 acres of wooded trails, and a driveshed with hydro and large lean-to. A rare and complete package for the discerning equestrian or country estate buyer. Located just 15 minutes to Simcoe, 30 minutes to Brantford, and 45 minutes to Ancaster. (id:41954)
280 Cannon Street E
Hamilton (Beasley), Ontario
Amazing Chance to own a Renovated & Updated 2 Story, open concept House with High Ceilings, Stained Glass in the Living Room, Newer Kitchen & Quartz Counter, New Bathroom, Private Drive and Fenced Backyard. Property very Conveniently located within walking distance to downtown & Shopping, Hamilton General Hospital and parks. Perfect for all - whether you're looking to get the real estate market, looking to upsize your home, or area seasoned investor.Currently tenanted at market value, leases expiring end of the year, tenant can stay or vacate at the discretion of new property owner. Prior to closing:- Basement will be emptied of all items except laundry machine.- Interior and Exterior of property will be professionally cleaned.Please respect the tenants space and their belonging, close all room doors and lights prior to completion of showing. (id:41954)
152 Ottawa Avenue
South River, Ontario
Set on an oversized 132"x132" double lot with a horseshoe driveway, 152 Ottawa Avenue delivers the rare combination of in town convenience and country sized yard. This bungalow offers roughly 1,400 sqft of finished space, two main floor bedrooms (with floor plan flexibility to create a third) plus a separately entranced finished basement that hosts a guest bedroom, large rec room and 3pc bath ideal for teens, in laws or rental potential.A large shed supplements the garage for extra storage, and an installed power stair chair ensures everyone can enjoy both levels of the home. Recent updates include a metal roof on the house, shingles on the detached garage (5yrs), two pressure treated decks (5yrs), energy efficient vinyl windows (3yrs) and a newer insulated garage door. The home has both gas heating augmented with electric baseboards, municipal water, a septic system pumped in May 2025, and a 200 amp breaker panel. Close to downtown amenities, the beach and highway access, this property is ready for you to move in and enjoy. (id:41954)
2b - 1841 Muskoka Road 118 Road W
Muskoka Lakes (Monck (Muskoka Lakes)), Ontario
*Overview* - The Villas Of Muskoka Is An Exclusive, Four-Season, Villa Resort Community Located Between Port Carling And Bracebridge In Muskoka On Beautiful Lake Muskoka. Finished 954 Sqft - 2 Bedrooms - 1.5-Baths. *Interior* Open-Concept Living, Dining, And Kitchen. Fully-Equipped Kitchen And In-Suite Washer/Dryer. King Bed In Master Bedroom With Walkout To A Private Balcony And 1 Double Bed In 2nd Bedroom, Full Bath Upstairs And 2-Piece Bath Downstairs. Large Vaulted Ceilings And Hardwood Floors. *Exterior* Walk Out To Patio With Propane Bbq And Outdoor Furniture. Private Terrace To Enjoy The Views Of Lake Muskoka And All-Day Sunshine! The Property Has A Beach, Kayaks, Canoes, Paddle Boards, Summer And Winter Sports Facilities, And Docking. *Notable* Fully Managed Rental Program. Villas Have Fully Equipped Kitchens, Linens, Towels, Bbqs, And All Furniture. Good Proximity To The Highway, Beaches & Trails. Bring Your Family And Friends And Enjoy The Muskoka Life (id:41954)
247 Macnab Street S
Hamilton (Durand), Ontario
Circa 1922, this stately 2.5-storey is situated on a mature 46 x 85.33 property in the heart of the historic Durand neighbourhood, showcasing classic curb appeal with a front walkway leading to a covered porch framed by Doric columns. Gorg entry door adorned w/ original wrought-iron grillwork. Step inside to the elegant foyer w/ crown moulding & a sweeping staircase w/ ornate woodwork. French doors lead to the formal living room feat a gas FP, an intricate mantle, & windows overlooking the front/rear gardens. Formal din rm w/ built-in cab, leaded stained glass windows, & detailed millwork. The kitch feat limestone flrs, custom cabinetry w/ bevelled glass, pantry, marble counters, luxe S/S app incl a Miele dishwasher, Viking gas range & Sub-Zero fridge. Convenient mudroom w/ a dbl mirrored closet completes the main lvl. A landing of leaded stained glass windows leads to the 2nd lvl, feat a 25.9' x 13' primary w/ a sitting area, dual closets, & access to the den, 2 add bdrms, one w/ a bay window & ensuite, the other w/ garden views & den access, & a 4-pc bath w/ Jacuzzi tub, leaded stained glass windows, & hand-painted murals. The den is a serene retreat w/ custom shelving & garden views. 3rd lvl w/ 4th bdrm, 3-pc ensuite, skylights, gas FP, storage & 2 sitting nooks. The lower lvl feat laund facilities w/ custom cab, a 2-pc bath, ample storage, & workshop areas. Outside, enjoy the private, landscaped yard w/ an arched brick wall w/ iron gate, water fountain, covered composite porch, awning, gas BBQ, det 1-car grg w/ surf parking for 2 accessible via a laneway & more. This exceptional home feat hrdwd flrs, custom window coverings, c-air, alarm system, HEPA air purifier, rad heating w/ gas boiler, & stunning original features from trim to stained glass. Walkable access to Locke Streets mix of boutiques, cafes, & dining, art galleries, theatres, hospitals, & GO Transit. Minutes from MAC, parks, hiking trails, & several of the citys scenic escarpment accesses. (id:41954)
505 Wallace Avenue N
North Perth (Listowel), Ontario
Welcome to 505 Wallace Avenue- a charming 3-bedroom, 2-bathroom home situated on a desirable corner lot in Listowel, ON! Begin your mornings with a coffee or unwind in the evening on the inviting covered front porch- a peaceful spot to relax and enjoy the outdoors. Inside, this well-maintained home offers a comfortable and functional layout, ideal for couples or small families, and includes a detached garage for convenient parking and extra storage. There's also potential to expand your living space in the unfinished basement, ready for your personal touch. The fully fenced backyard provides both privacy and ample space for outdoor entertaining. Located just minutes from downtown, schools, parks, and everyday amenities, this home offers the perfect blend of small-town charm and every day convenience. Don't miss your opportunity to make this home your own book your private showing today! (id:41954)
9307 9 Side Road
Erin, Ontario
Your search for the "perfect property" to curate your forever home is over. This one-of-a-kind oasis is ready & waiting for you to begin your dream build this year. This idyllic 18.41 acre property already has a brand new, custom designed, heated 1800 sq ft outbuilding along with many landscape features accounting for close to $1 Million dollars invested into this property already! Set back on a quiet countryside road, this remarkable property exudes privacy and seclusion. A tree lined driveway takes you to an acre of cleared land, ready for all your new home ideas! There are meandering trails through the soaring trees that lead you throughout the property. Endless wildlife is for sure to be seen! Enjoy the best of both worlds as you take in all the beauty and peacefulness of nature all while being within easy reach of everyday conveniences found in Halton Hills, Caledon, Erin and Guelph. Take note that Erin's Official Town Plan is in the process of being updated which could potentially mean a severance in the distant future. This property is currently in a Managed Forestry Program which helps lower taxes and also falls under Secondary Agricultural. Inquire with me on how Agritourism opportunities can help you create your dream oasis! In addition, The location of this property is perfect as it's just off of Trafalgar Road(paved road), south of 124. Only 15 minutes to Acton Go Station, 20 minutes to Georgetown, 25 minutes to Guelph/Orangeville, 30 minutes to Brampton, 40 minutes to Oakville and Pearson Airport. Opportunity is knocking at your door as this "gem" of a property will appease even the most discerning buyer. (id:41954)
8772 Wellington 124 Road W
Erin, Ontario
8772 Wellington Road 124 (Spectacular Offering) upgrades & upgrades !This move-in ready home showcases Stunning engineered hardwood floors, a gorgeous kitchen with quartz countertops, custom backsplash, and breakfast bar. The formal dining room and stylish family room with a (marble decorative Wall) and a backyard walkout , set the stage for both entertaining and relaxing.The primary suite offers a private 3-piece ensuite with LED mirrors, glass shower, and walk-in closet. The finished basement adds even more: a rec room with wet bar, fourth bedroom, walk-in closet, and an elegant 3-piece bath.A beautiful (100 x 131.13 Feet) lot, minutes to Guelph or Acton ,circular driveway, private yard ,concrete front entrance ,walkways, & patio.A true Showpiece!!!!! (id:41954)
46 Oriole Crescent
Grimsby (Grimsby West), Ontario
NEWLY RENOVATED 3-BEDROOM, 1 BATH FAMILY HOME LOCATED IN A QUIET CRESCENT,BESIDES A PARK, NEAR THE MAIN HIGHWAY FOR EASY TRAVELLING, SHOPPING AND SCHOOLS.UPDATES INCLUDE SOME NEW WINDOWS.LARGE PATIO AND INGROUND POOL.FAMILY ROOM IN BASEMENT WITH GAS FIREPLACE. (id:41954)
507506 Highway 89
Mono, Ontario
You have been dreaming of living in a place that is a blend of country comfort with an idyllic estate setting. You have found it. On a 5.42 acre parcel of rolling land, an amazing property designed for relaxation and enjoyment has been created. Start with an original two-storey, four bedroom, and three bathroom century home that has been expanded (to over 3400 sq ft above grade), updated, yet still captures the essence of the original with gorgeous oak woodwork throughout and nine-foot ceilings. Down the tree-lined laneway discover the mixed wood forest on approximately a quarter of the property, with groomed trails through and around the lot. This opens to a wood shed, a two-car garage, a bunkie, horse paddock, pasture, a tree-house, a utility shed, an eleven-hole disc golf layout, the ruins of the original barn, and a secluded firepit. Inside the home you will discover that there are an amazing number of ways to utilize the variety of rooms, including the country eat-in kitchen, dining, den, library, office, sitting room and four bedrooms. Certainly, the incredible solarium with its wood stove, exposed beams, and light-filled space is a focal point and opens to the spacious back patio. A huge bonus is the proximity of the property to the amenities available in both Alliston and Orangeville (under 20 minutes away), and under an hour to Pearson airport. You can own this dream, come experience it. (id:41954)
69 Winslow Way
Hamilton (Stoney Creek Mountain), Ontario
Welcome to this beautifully designed 4-bedroom, 3.5-bathroom award-winning Marz Home, nestled in the family-friendly Paramount at Valley Park community. This spacious, split-level residence provides a layout that blends comfort, privacy, and practical living ideal for busy suburban families.Step into a welcoming main level featuring a solid oak staircase, 9-foot California knockdown ceilings, and a spacious living room with a cozy gas fireplace. The open-concept kitchen is both functional and stylish, boasting solid maple cabinetry, a breakfast bar, ceramic tile flooring, a walk-in pantry, and an eat-in dinette with patio sliders and transom window leading to the backyard.Upstairs, the private primary suite occupies its own level for added separation and comfort, featuring a large bedroom with broadloom carpet, a walk-in closet, and a spacious ensuite with soaker tub and oak vanity. Three additional generously sized bedrooms, each with ample closet space, share a 4-piece bathroom with tiled tub surround.The finished basement extends your living space with a large recreation room, modern 3-piece bathroom with a glass shower, and plenty of storage.Located in a sought-after neighbourhood known for its great schools, parks, trails, shopping, and quick access to the Red Hill Valley Parkway, this is the perfect blend of suburban convenience and family-focused living. (id:41954)
3261 Prior Crescent
Niagara Falls (Casey), Ontario
PRIME North End Location! One of the Largest Lot on the Street (1,430sq. yards) This all brick 3+2 bedroom bungalow is located on a quiet, mature cul-de-sac in North Niagara Falls. Fully finished on both levels and decorated though-out. Some main floor features of the this home include kitchen with separate dining area, spacious living room, 3 bedrooms and a renovated bathroom. Basement with separate entrance from side door, a large family room, newer 3 piece bathroom, a fourth bedroom and laundry room. The home also has , windows (2020), roof (2019), central air (2022), a patio dining space, driveway for 4 cars. Private & Fenced Backyard that features beautiful scenery when all is in bloom. Great Catchment for Elementary & Secondary Schools, including French Immersion, French Catholic & Public. Needs fresh paint and patio deck replacement. (id:41954)
15 Mavety Court
Belleville (Thurlow Ward), Ontario
The Perfect 2 Story Family Home In Belleville's Most Prestigious Community Settlers Ridge. Featuring 4 Beds & 3 Baths, with an Abundance of Natural Light backing onto a private green area with a huge deck for quiet and serene natural setting. Over 2000 sqft of Living Space Comes With Tons of Upgrades. The Den on The Main Floor is Ideal for a Home Office. Upstairs the elevated Primary suite is bright and spacious with a deep walk in closet and a spa like ensuite. The convenient 2nd-floor laundry makes life that much easier! But wait, there's more! Close to All Amenities, Schools, Parks, 401, Walmart, & Shopping Centres. Whether You Want to Live or Invest, Don't Miss This Great Opportunity to make this Dream Home Yours! (id:41954)
9 East 41st Street
Hamilton (Sunninghill), Ontario
Welcome to this bright and beautifully updated 1.5-storey detached home, perfectly situated on a spacious 41' x 100' lot in one of East Mountains most desirable neighbourhoods. From its easy-care landscaping to the warm, inviting interior, this home is bursting with character and modern conveniences. Step inside the main floor and discover a sun-filled living area, a generous dining space, and a stylish 4-piece bathroom. The main-floor bedroom offers flexibility for guests or a home office, while the kitchen really shines with a gas stove and direct walkout to the backyard deck, perfect for hosting summer BBQs or enjoying quiet mornings with coffee. Convenience continues with stackable main-floor laundry. Upstairs, you'll find two generously sized bedrooms and a large linen closet offering excellent storage. The fully finished basement with a private entrance includes a complete in-law suite featuring a modern kitchen, full-size laundry, large bedroom, and a 3-piece bathroom, complete with its own living and dining space. Whether you're housing extended family or exploring rental income opportunities, this space offers incredible flexibility. The fully fenced backyard features a deck, gas BBQ hookup, and a detached shed for storage. With a single-wide driveway that fits three vehicles and plenty of street parking, there's room for everyone. Located just minutes from Mohawk Sports Park, Gage Park, and the Kenilworth Stairs, and close to everyday essentials like Concession Street shops, Lime Ridge Mall, Eastgate Square, grocery stores, and Juravinski Hospital, this home offers the perfect mix of outdoor activity, urban convenience, and community feel, all in one of Hamiltons most connected mountain neighbourhoods. (id:41954)
70 Four Seasons Drive
Brantford, Ontario
Welcome home to 70 Four Seasons Drive, a lovely semi-detached bungalow with a beautifully maintained exterior. Featuring 3+1 bedrooms and 2 bathrooms, this 995 sq ft home is located in Brantford's sought-after North End. The main floor welcomes you with a bright and inviting living room, featuring a large front-facing window that fills the space with natural light. Adjacent to the living area is a clean and functional eat-in galley kitchen, complete with white cabinetry, a built-in dishwasher, and direct access to the fully fenced backyard perfect for outdoor dining or relaxing. A dedicated dining area offers space for family meals and gatherings. A dedicated dining area offers space for family meals and gatherings. California shutters add a touch of style and privacy throughout the kitchen, dining space, and living room. This level offers three comfortable bedrooms, two of which feature newly refinished hardwood floors (2025) that give the space a fresh, polished look. A 4-piece bathroom completes the main floor layout. The finished basement offers a spacious recreation room, a fourth bedroom, a newly renovated 3-piece bathroom, and a combined laundry/utility area ideal for extended family or added living space. Step outside to enjoy the fully fenced backyard with plenty of green space for kids, pets, or entertaining. Don't miss your chance to own a home in Brantford's vibrant North End a neighbourhood known for its excellent schools, convenient access to Highway 403, and close proximity to parks, shops, and everyday essentials. Just steps from Cedarland Park and nestled in a top school zone, this home is a smart choice for growing families. Additional features include: New electrical panel (2024), Owned Hot Water Heater (New 2025) and Water Softener. (id:41954)
26 Marlboro Court
Woodstock (Woodstock - North), Ontario
Welcome to 26 Marlboro Court, Woodstock! This charming 3-bedroom, 1.5-bath townhouse is nestled on a quiet court in the heart of downtown Woodstock. It's the perfect mix of peace and convenience-just minutes from shopping, schools, parks, and public transit. Inside, the home is warm, welcoming, and well cared for. The kitchen features updated cabinetry, a brick-look backsplash, modern lighting, and a cozy dining nook. The bright and spacious living room opens to a private backyard deck-perfect for relaxing or enjoying the beautifully landscaped garden with mature plants and trees. Upstairs, you'll find three generous bedrooms and a full bathroom-ideal for families, first-time buyers, or those looking to downsize. The lower level includes a foyer, laundry area, and plenty of extra storage. There's also an attached garage and a long driveway with parking for two more vehicles. Affordable. Move-in ready. Quiet court living-right downtown. Don't miss your chance to view this lovely home-book your private tour today! (id:41954)
1 Island Lake Road
Mono, Ontario
Set on a picturesque corner lot in the sought-after Island Lake Estates community, with just under an acre of manicured lawns and mature landscaping. This beautifully updated 3-bedroom bungaloft offers refined country living with a sophisticated touch. The home has been thoughtfully refreshed with light, wide-plank hardwood flooring and an interior re-paint in a soft, neutral palette. The open-concept layout is perfect for both everyday living and entertaining. The spacious gourmet kitchen features granite countertops, built-in stainless steel appliances, a wine fridge, and a brand-new garden door that leads to the covered sunroom - a perfect spot to relax or dine al fresco, rain or shine. In the living room, new garden doors open to the spacious backyard patio, complete with ready-to-go wiring for a new hot tub. The yard offers ample space to add a pool, with a gas line already roughed in and plenty of room to bring your backyard vision to life. The primary suite is a true retreat, newly renovated with custom closet space and a luxurious ensuite featuring a walk-in shower, water closet, and custom vanity - all finished with a designers eye for quality and detail. The lower level is partially finished with great potential - a roughed-in theatre room, home gym space, and a separate entrance from the garage make it ideal for a future in-law suite or private guest quarters. With hiking trails, conservation land, and nature at your doorstep and minutes from town, this is a rare opportunity to live in one of the area's most desirable communities - where convenience, peace, and privacy come together. (id:41954)
1591 Merrittville Highway
Thorold (Hurricane/merrittville), Ontario
Welcome to 1591 Merrittville Hwy A fantastic opportunity for first-time buyers or investors! This charming 3-bedroom bungalow is ideally located just minutes from Niagara College, Brock University, shopping, schools, and the 406, with quick access to Welland, Fonthill, and Thorold. This home features a bright, modern kitchen, and laminate flooring throughout. Enjoy outdoor living with two composite decks, complete with a hot tub featuring a brand new motor and control panel (2025). Perfect for entertaining in both the front and back yards. Updates include newer windows, insulation, electrical, and plumbing for peace of mind. The lower level offers a cozy rec room with a gas fireplace. Bonus features include a converted garage currently set up as a golf simulator (easily converted back), and a 15x12 workshop in the backyard with hydro and concrete flooringideal for hobbyists or extra storage. Furnace 2013, Plumbing 2013, Electrical 2013, HWT 2020, Roof 2009, Septic pumped and Cistern (new pump & waterline) serviced & cleaned Aug 2025. Don't miss your chance to own this well-maintained, move-in ready home in a convenient location! (id:41954)
1072 Concession 11 Townsend
Norfolk (Waterford), Ontario
Exceptional 48-acre estate offering the perfect blend of luxury living and premier equestrian facilities. The custom-built 5,600 sq ft home features a main floor primary suite with 4-piece ensuite, main level laundry, den, and large, thoughtfully designed principal rooms filled with natural light. A separate second-floor nanny suite includes a full kitchen, ideal for multigenerational living. Efficient geothermal heating with dual furnaces. The grounds showcase beautifully landscaped gardens, water features, and extensive riding infrastructure including 20 matted stalls with individual water spigots, heated wash stall, and hayloft with elevator. Attached 80x130 indoor arena with energy-efficient lighting, plus a 100x200 outdoor sand ring. Paddocks include a mix of ElectroBraid and HighQual steel pipe fencing across various sizes. Approximately 12 acres in hay, 15 acres of wooded trails, and a driveshed with hydro and large lean-to. A rare and complete package for the discerning equestrian or country estate buyer. Located just 15 minutes to Simcoe, 30 minutes to Brantford, and 45 minutes to Ancaster. (id:41954)
41 - 750 Lawrence Street
Cambridge, Ontario
Stylish 3-Bedroom Townhome in Prime Cambridge Location!Decorated in soothing neutrals, this home features a spacious main living area, mostly carpet-free living, 2 modern bathrooms, and a bright, open concept layout. Enjoy the walkout to your private deck, serene wooded views out front, and a playground to the rear. Barbecuing is a breeze on the balcony, just outside your kitchen. Recent improvements include: All Toilets, Powder Room and Family Bathroom Faucets, Light Fixtures in Dining Room, Bedrooms, Powder Room, Family Bathroom and Den, Heated Towel Rack in Family Bathroom, Outlets in Powder Room and Family Bathroom for Washlets, Luxury Vinyl Plank Flooring - Main & Upper Levels (2023), In ceiling speakers in Den (2025), Fridge (2024), Gas Range (2021), Washer/Dryer (2020), Reverse Osmosis System (2024), Water Softener. With interior garage access, ample visitor parking, and quick 401 access, this well-managed complex is perfect for commuters and families alike. Don't miss this opportunity! (id:41954)
31 Distillery Street
Kawartha Lakes (Omemee), Ontario
Welcome to 31 Distillery Street a spacious and versatile property in the heart of Kawartha Lakes, ideal for families, hobbyists, and multi-generational living! This impressive home is set on a large, private lot in a quiet, friendly neighborhood, just minutes from town amenities, schools, and waterfront recreation. Inside, you're greeted by a bright, open-concept main floor featuring generous living and dining areas with large windows, updated flooring, and seamless flow perfect for entertaining or relaxing with family. The kitchen offers plenty of storage, prep space, and a walkout to your backyard paradise. Step outside to enjoy your private in-ground pool, expansive deck, and fenced yard perfect for summer fun, pets, and outdoor living. The lot offers plenty of green space for gardening, play, or future additions. One of the standout features is the oversized detached 3-car garage, fully powered and ideal for storing vehicles, boats, tools, or creating the ultimate workshop. A true bonus for car lovers, tradespeople, or anyone needing extra space. Downstairs, the finished basement includes a separate entrance, full bathroom, kitchenette, and spacious living area making it ideal for an in-law suite or future rental unit. Easily converted and ready for your personal touch. This home offers the best of both worlds: peaceful small-town living with room to grow, work, and play. Don't miss this rare opportunity to own a feature-packed property with endless potential in a thriving lakeside community! (id:41954)
68 Westmount Mews
Cambridge, Ontario
Discover 68 Westmount Mews, a beautifully updated freehold townhouse located in the sought-after West Galt community. This home offers three generous bedrooms and one modern bathrooms, ideal for first time home buyers, downsizers and investors alike. Upon entering, you'll appreciate the stylish open-concept design featuring contemporary finishes throughout. The spacious kitchen is equipped with modern appliances and abundant storage, flowing effortlessly into the bright dining and living areas filled with natural light. The lower level provides additional living space, featuring a cozy area perfect for relaxation, along with the sweetest micro office, ideal for remote work or creative projects. Step outside to your low-maintenance, fully fenced yard, complete with a charming patio and garden boxes, perfect for being outdoor or cultivating your favorite plants. Additionally, the property includes an attached garage with inside access and driveway parking for added convenience. Experience effortless living with an array of updates from top to bottom, ensuring comfort and peace of mind. Enjoy the vibrant atmosphere of West Galt, with nearby amenities, parks, and schools just a short distance away. Don't miss the opportunity to call 68 Westmount Mews your new home! (id:41954)
2459 Nichols Drive
Oakville (Jc Joshua Creek), Ontario
Stunning Fabulous Custom Built Executive Home Only 7 Years old with Smooth Ceilings, With 5 Bedrooms + Den and 5Bathrooms in the Heart of Oakville , Prime Location Close to Top Rated Schools, Public Tranit, Trails. This Smart Home withalmost 5,469 square feet of finished living space including the Basement with a Large Recreation Area, with A Wet Bar, and ACold Cellar. Soaring 10 Feet ceilings on the Main Floor, 9 Feet Ceilings on the 2nd Floor and Lower Level. Living Area withsoaring 20' Coffered ceilings Open to Above, Separate Family Room With Gas Fireplace. Elegant Chandeliers, solid oakstaircase with Wrought Iron Pickets, Pot Lights Througout, Upgraded Large White Gourmet Kitchen, With Built in StainlessSteel Appliances, Plenty of Cabinet Space, Upgraded Hardwood Floors, and Porcelain tile in the Foyer and Kitchen, completesthis stunning main floor. This property offers Hardwood throughout, Crown Moldings, designer lighting and Over-sizedwindows with tons of natural light on every level. Great for entertaining, Gourmet Kitchen features custom cabinetry, centerisland, designer back splash, quartz counter tops and high end Built In Kitchen Aid Appliances. Also Features A SeparateDining room complete with Built In Servery. The Upper level has 4 Bedrooms each with its own En-suite Bathrooms & W-inClosets. Primary Bedroom has A luxurious 5 piece bathroom with Double Sinks, Heated floors, Fireplace and his/hers w-inclosets. Convenient second floor Laundry Room with a Laundry Sink and A Window. Lower level features 9' Ceilings withapprox 1800 square feet of living area. Entertainers dream Basement upgraded with heated floors, Wet bar, 5th bedroom withen-suite bathroom and A Walk-in closet. Attention to detail is apparent throughout this entire home! Interlock stone drivewaywith parking for 4 cars & walkway. 200 amp electrical panel, Ceilings speakers, CVAC and more! Walk out from the Kitchen toA Deck, and a Large Fully Fenced Back Yard. (id:41954)
8 Mansfield Street
Brampton (Central Park), Ontario
Rarely offered 4-bedroom, Updated, detached home on a premium pie-shaped corner lot with an 81 ft wide rear in Brampton's highly sought-afterM-Section! Nestled within the exclusive south side of Bramalea Estates, a low-turnover pocket known for its quiet streets and pride ofownership. This 2,223 sq ft home sits on a generous 7,815 sq ft lot with a bright, spacious layout and a double garage. The thoughtfully redesigned main floor transforms how you live every day - combining the high-end kitchen with large windows, eat-in breakfast area with custom breakfast bar, and living room into one cohesive space, while still offering a large formal dining area perfect for gatherings. Thoughtfully updated to replace seldom used formal areas with functional, everyday living spaces ideal for family life and entertaining. There's also a spacious main floor family room and two walkouts to the backyard, perfect for summer BBQs, watching the kids play, or simply enjoying the outdoors. Conveniently located near schools, parks including Chinguacousy Park, shopping, and Hwy 410. (id:41954)
