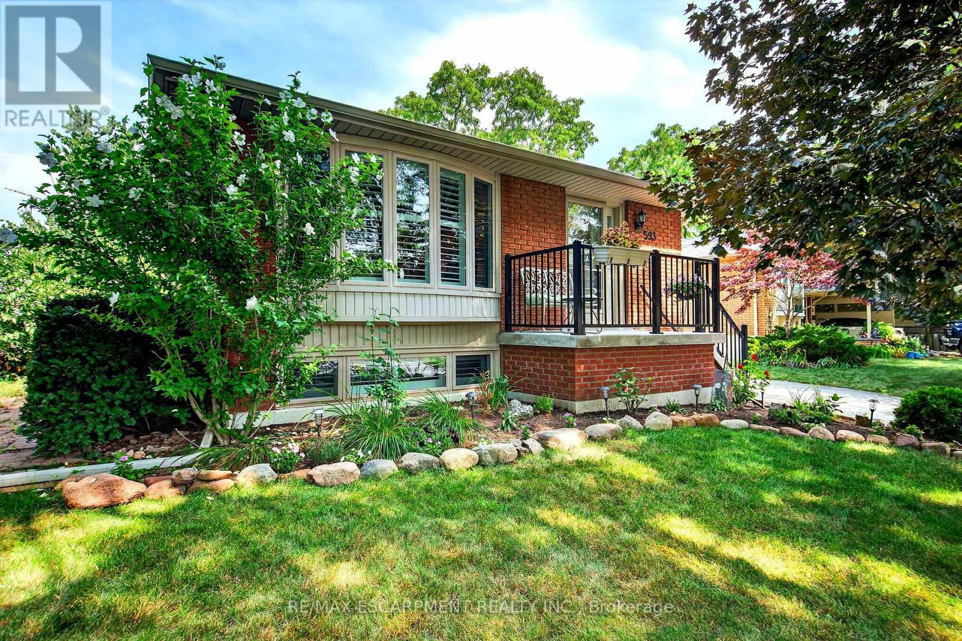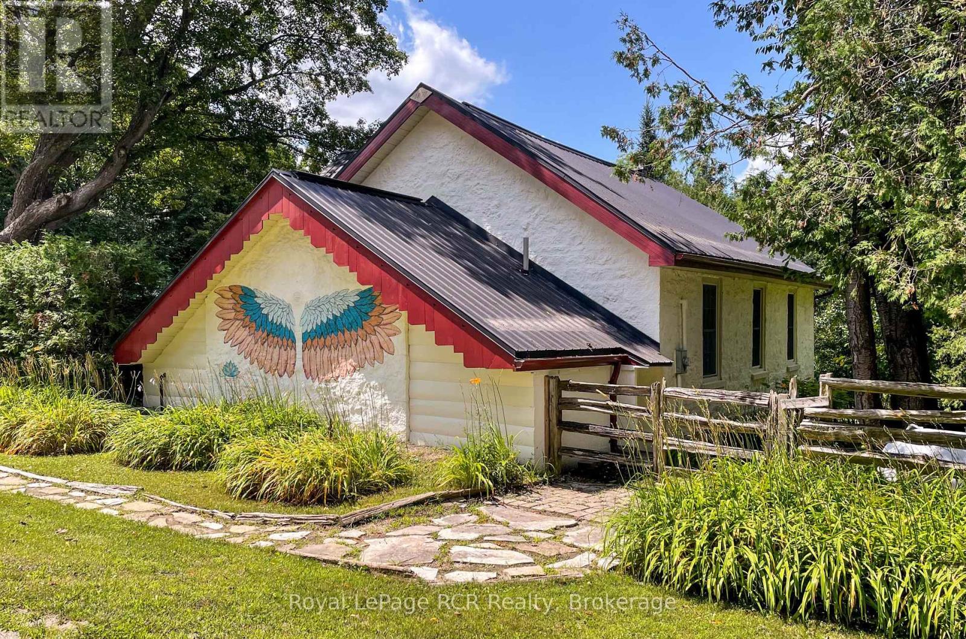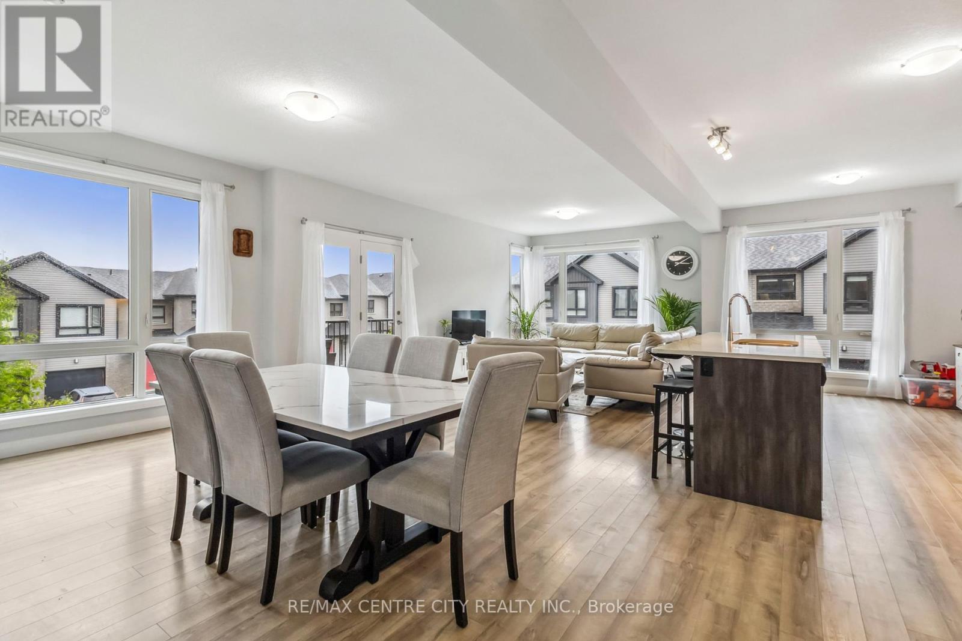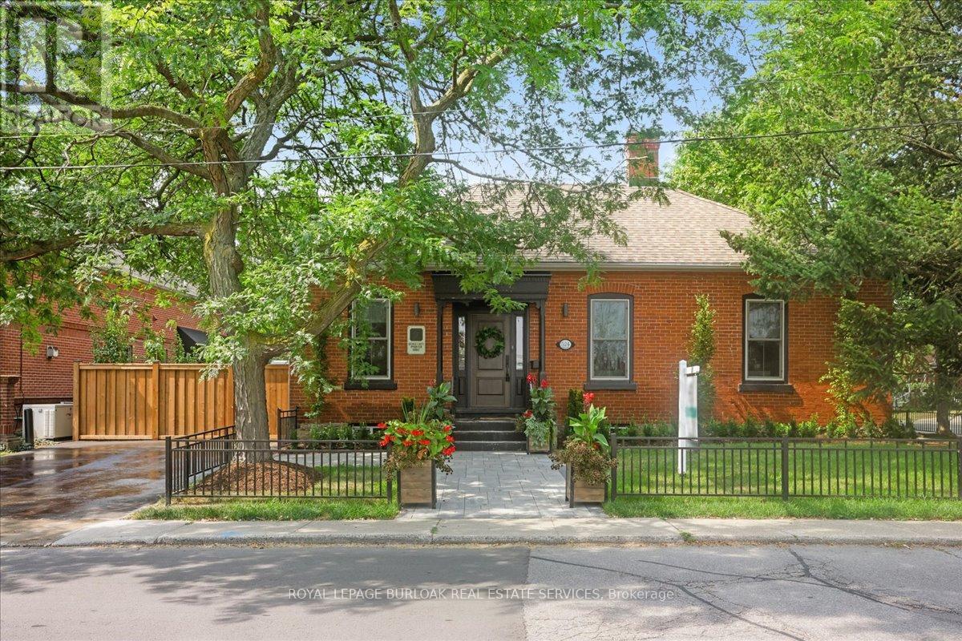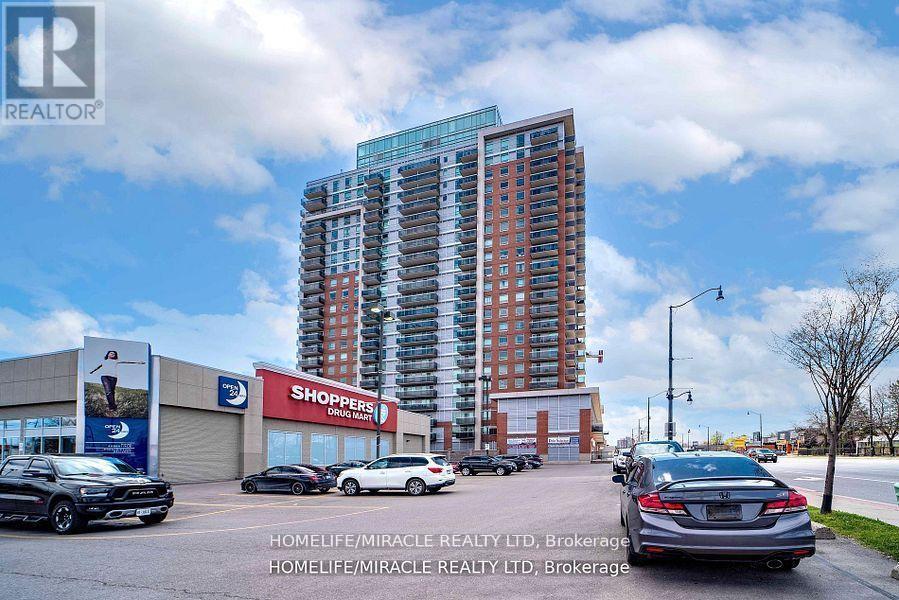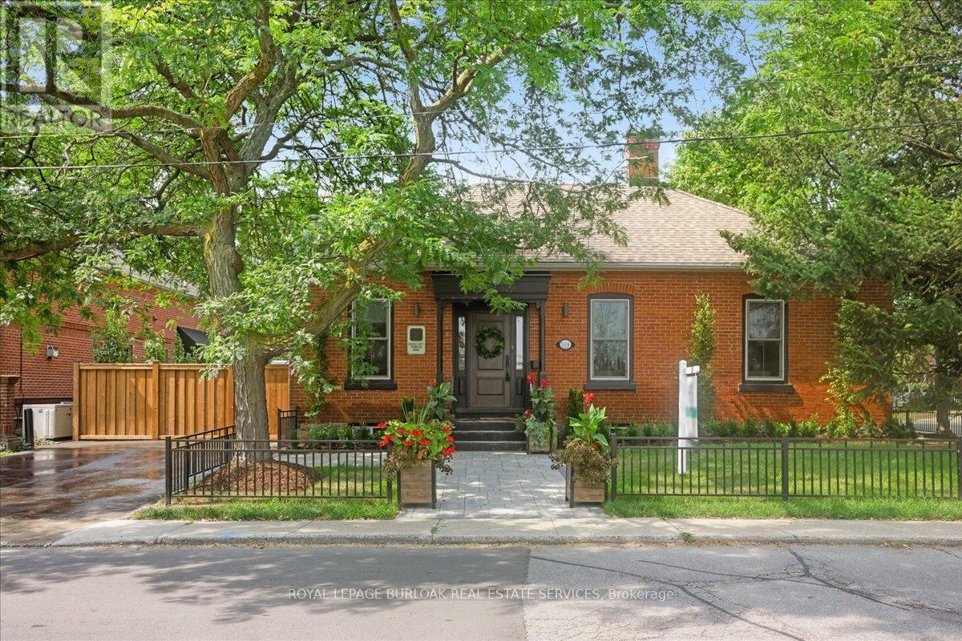51 Glebe Road
Dysart Et Al (Dysart), Ontario
Modern Elegance on 2 Private Acres in the Heart of Haliburton. Tucked away in a peaceful subdivision and set back from the road, this custom-built residence offers the perfect blend of luxury, functionality, and privacy. Completed in 2022, the home boasts over 4,100 square feet of beautifully finished living space, with 3 spacious beds and 3 full bath. The open-concept main level is filled with natural light, thanks to expansive windows that frame serene views of the private, tree-lined 2-acre lot. The principal rooms showcase sophisticated finishes from the soaring cathedral ceilings and cozy fireplace in the living area to the designer kitchen featuring quartz countertops, premium stainless steel appliances, and a walkout from the dining area to the secluded upper deck. 3 beds are conveniently on main floor, including a generous primary suite complete with 4P. Large mudroom with laundry accessible from both the kitchen and front entry helps keep the main living areas clutter-free. Finished lower level sits partially above grade, w oversized windows and a walkout to the lower deck. A custom wood staircase connects you to an expansive rec room and family room, perfect for entertaining or relaxing. This level also includes a dedicated gym, office, stylish 4P, utility room, and a large storage room that could easily be transformed into a fourth bedroom. The exterior is as impressive as the interior: professional landscaped with granite features, a multi-tiered yard, tranquil pond, and dedicated play area for children. A newly built 24 x 24 detached garage provides ample storage for tools&toys. In the evenings, gather around the firepit and take in the peaceful surroundings. Outdoor enthusiasts will love the direct access to Head Lake snowmobile trails and proximity to Glebe Park, Schools and Hospital & charming main street with shops, cafes, & amenities Don't miss your chance to own this stunning, move-in-ready home in one of Haliburtons most desirable location! (id:41954)
17415 35 Highway
Algonquin Highlands (Stanhope), Ontario
Welcome to 17415 Highway 35 in the beautiful Algonquin Highlands, a versatile property perfect for home or cottage living. This charming 1.5-story residence offers four spacious bedrooms and two bathrooms. Open concept living on main floor with family-oriented games room -easily used as 'Muskoka Room'. Light and airy with windows galore and views of nature from every vantage point. The property boasts stunning views of Halls Lake and provides convenient lake access a multitude of nearby lakes without paying waterfront taxes, ideal for all outdoor enthusiasts. Situated on an 181.88 ft x 310.8 ft irregular six-sided lot, this home features durable vinyl siding and a new metal roof installed in 2017. New kitchen floors/cabinets, windows and washroom/bedroom updates 2025. The electrical system was updated in 2022, ensuring modern convenience. With ample parking, a drilled well, and a wooded lot, this property offers both comfort and tranquility at an affordable offering. Enjoy cozy evenings by the wood fireplaces or utilize the baseboard electric heating. Proximity to Huntsville, Dorset, Haliburton, and Minden, ALGONQUIN PARK, enhances the appeal. Exceptional Value! Book your showing today, this wont last long!! (id:41954)
151 Spring Creek Drive
Hamilton (Waterdown), Ontario
Step into your forever home at 151 Spring Creek Drive, a breathtaking 3+2 bedroom, 4-bath masterpiece in a coveted family-friendly neighborhood, perfectly positioned across from a vibrant park! This move-in-ready gem, set on a premium lot, radiates sophistication with upscale upgrades like elegant California shutters, intricate crown molding, built-in surround sound, and a fully insulated rear shed with hydro for endless possibilities. The main floor dazzles with gleaming hardwood floors, a sunlit eat-in kitchen boasting ample counter space and storage, and a spacious living area that flows seamlessly through oversized patio doors to a sprawling, fully fenced backyard with a concrete patio your dream space for family BBQs and summer soirées. Upstairs, escape to a luxurious primary suite, a true oasis with a roomy closet featuring a premium organizer and a spa-like ensuite with a jacuzzi tub, separate shower, and double sinks. Two additional generous, carpet-free bedrooms and a second full bath complete this level. The fully finished basement is a game-changer, offering two more bedrooms, a bathroom, laundry area, and a cozy sitting/TV room perfect for a teen retreat, home gym, or guest suite. Just steps from parks, top schools, and major highways, this home blends Flamboroughs serene charm with modern convenience. Dont just imagine living here experience the magic of 151 Spring Creek Dr. in person! Schedule your private tour today and seize this rare opportunity to own your park-side paradise! (id:41954)
3615 - 1926 Lakeshore Boulevard W
Toronto (High Park-Swansea), Ontario
Welcome To Exclusive Luxurious Mirabella! Lakeside Luxury. One Of The Most Prestigious Neighborhoods Of Toronto-Only Minutes To Lakefront, Fine Dining Restaurants, Entertainment, Public Transportation And Major Highways. Location With Lake, Beach. Here You Can Enjoy An Oasis Of Nature-Inspired Amenities: Jog The Martin Goodman Trail, Bike Through High Park Or Sunnyside Boardwalk, Picnic On The Beach. Enjoy World-Class Amenities Including a 24/7 Concierge, Business Center, Yoga Studio, Guest Suites, Kids Playroom, Party Room With Lake Views, Indoor Pool With Lake Views, Dog Wash, EV Charging Stations, Bike Storage, and a ~10,000 Sq. Ft. Rooftop Terrace With a Tranquil Water Feature, Lounge Seating, BBQ Area, and Outdoor Dining --the Ultimate Place to Unwind and Soak in the Spectacular Scenery. This suite is packed with upgrades. Clear Unobstructed Views. Book your showing today! (id:41954)
593 Braemore Road
Burlington (Roseland), Ontario
Welcome home to this inviting bungalow, nestled on a peaceful street in one of Burlington's most desirable family-oriented communities. A beautifully landscaped garden accompanied by a new front porch offers a warm welcome and sets the tone for the care found throughout the home. With just under 1,200 square feet of above grade living space, this home features hardwood floors and crown moulding in the living room and two of the bedrooms, adding a touch of classic charm. Enjoy morning sunrises from the beautifully manicured backyard and unwind in the evening as natural light pours through the large front bay window. The partially finished basement, complete with a separate side entrance, offers excellent potential for an in-law suite or additional living space. Freshly painted throughout and with a new furnace installed in December 2024, this home is move-in ready. Ideally located near Walkers Line, Burlington Centre, public transit, parks, and all major amenities. RSA. (id:41954)
33 Kingfisher Crescent
Tiny, Ontario
Top 5 Reasons You Will Love This Home: 1) Welcome to this exceptional acreage estate, nestled in a prestigious neighbourhood and accessed by a private driveway that offers both privacy and charm, surrounded by mature trees and featuring a peaceful pond, the setting is nothing short of idyllic, perfect for those seeking space, nature, and tranquility 2) A standout feature is the impressive detached and heated garage/workshop, an ideal space for hobbyists, car enthusiasts, or storing recreational toys, with ample room to pursue your passions year-round 3) The thoughtfully designed home delivers a luxurious main level primary suite complete with a spa-inspired ensuite, two additional bedrooms upstairs, and another in the basement, alongside a fully self-contained in-law suite on the main level making multi-generational living seamless and comfortable, with its own entrance and amenities 4) The finished basement boasts generous storage and a large recreation area, providing flexibility for entertainment, fitness, or relaxation 5) Outside, you'll find a sprawling driveway with abundant parking, and multiple outdoor entertaining areas perfect for gathering with family and friends, all within minutes of shopping, schools, and major conveniences. 2,950 above grade sq.ft. plus a finished basement. Visit our website for more detailed information. (id:41954)
233516 Concession 2 Concession
West Grey, Ontario
This historic, 1871 stone schoolhouse is the unique property you've been waiting for! Currently reimagined as a 3-bedroom home with all the modern updates necessary, while maintaining its historic charm. Located only minutes to Durham, this beautiful oasis is surprisingly private and boasts stunning landscaping. The main floor features an open concept living and dining area, a fully updated kitchen with plenty of workspace (and even a reading nook), the main bathroom, mainfloor laundry, and the primary bedroom. Upstairs are two more bedrooms, one with a walkout to a balcony. Outside are numerous sitting and dining areas, plus an 11x18 workshop with electrical. Don't miss out on this hidden gem, all nestled on a half-acre. (id:41954)
518 - 8130 Birchmount Road
Markham (Unionville), Ontario
Spacious 1 + 1 W/ 2 Baths Condo In DT Markham! Den W/ Door Can Be 2nd Bdrm! 9' Ceiling, open-concept layout W/ abundant natural light, Wood Flr Throughout, Big Balcony, Great Amenities. fabulous location, Minutes To Go Station & Viva Public Transit, Hwy 407, Shopping Centre, Banks, Cineplex, Schools, Restaurants, Marriott Hotel, Future York U Markham Campus & Much More. (id:41954)
104 Dairy Drive
Toronto (Clairlea-Birchmount), Ontario
Welcome to 104 Dairy Drive. A beautifully renovated freehold townhome tucked into a quiet, family-friendly pocket of Toronto. Lovingly maintained by the original owner, this freshly updated home blends comfort, style, and functionality in one of the city's most convenient neighbourhoods. Inside, you'll find a brand-new kitchen with modern cabinetry and stainless steel appliances, freshly renovated bathrooms, and new laminate flooring in all bedrooms. The home has been freshly painted throughout, including the garage floors, and features upgraded lighting for a clean, contemporary feel. The spacious primary bedroom offers two large walk-in closets and a stylish ensuite, while a secondary bedroom also includes its own walk-in rarely found in homes at this price point. With direct garage access, no sidewalk, and a peaceful tree-lined street, this home offers quiet suburban living just minutes from Warden Station, TTC, parks, schools, and shopping at Eglinton Town Centre. Move-in ready and filled with thoughtful upgrades, 104 Dairy Drive is the perfect place to call home. (id:41954)
3428 - 28 Widmer Street
Toronto (Waterfront Communities), Ontario
Spacious Two Bed + Two Washrooms NE facing. Comes with a 9''ft ceiling, Floor-to-ceiling large windows with blinds, wide Washroom in the entertainment District. Next to TIFF,Subway Station, Street Car Underground Path, Close to Financial District, Hospital, Rogers Centre& CN Tower. Luxurious & Amazing Amenities Include a Seasonal Outdoor Swimming Pool With A Hot Tub& Lounge, a Theatre 24-hr Concierge, a FitnessCentre, Party Rooms & Many More... (id:41954)
59 - 819 Kleinburg Drive
London North (North B), Ontario
OPEN HOUSE SUNDAY, AUGUST 10, 2-4 PM. Exclusivity Meets Elegance in North London Premium Executive Townhome. Welcome to one of only four exclusive executive townhomes in North London's most sought-after enclave, a rare opportunity to own a luxuriously appointed residence that combines style, space, and superior value. Spanning three spacious levels plus a full unfinished basement, this three-bedroom, four-bathroom home offers more square footage and future potential than most comparable homes in the area. Thoughtfully designed for both function and flexibility, the main-floor bonus room can serve as a home office, playroom, or a fourth bedroom, perfectly adaptable to your lifestyle needs. Wake up to abundant natural light pouring through large east-facing windows, illuminating the open-concept living and dining area with warm morning sun. The modern chef's kitchen features newer high-end appliances and contemporary finishes, making it ideal for entertaining or everyday comfort. Nestled in a quiet, family-friendly neighborhood, you'll enjoy immediate access to YMCA trails, parks, and essential amenities while being just minutes from Western University. Located within the catchment of top-rated schools, including Centennial Central PS, St. Catherine of Siena, Medway High School, Montcalm Secondary, Mother Teresa Secondary Eden High School This exceptional townhome offers unmatched square footage, premium finishes, and the potential to add up to five bedrooms, all at a very competitive price per square foot compared to neighboring units. Whether you're looking to upsize, invest, or secure a prime North London address close to nature and top schools, this is a rare chance to own a truly distinguished home. (id:41954)
524 Locust Street
Burlington (Brant), Ontario
Charming, restored 1880s building in the heart of Downtown Burlington steps to the lake, Spencer Smith Park, top-rated restaurants, shops & the Burlington Performing Arts Centre. This rare gem offers nearly 2,000 sq ft of beautifully preserved character with hardwood floors, crown moulding, pot lights & updated lighting. Exceptional curb appeal with new fencing, interlock walkway and landscaping. This beautiful home features 3 spacious bedrooms, 1.5 bathrooms, main floor laundry, triple-pane windows (2019), furnace & AC (2022), 200-amp panel, EV charger & 2 separate driveways with room for 6 cars. Enjoy the newly landscaped backyard with a 10x30 patio, privacy trees & garden shed (2025). Whether you're a professional seeking a live/work setup, a buyer looking to be close to the lake, or an investor seeking long-term flexibility this location, charm & utility-rich home checks every box. Zoned DC-347 for flexible use ideal for residential, office or service commercial. (id:41954)
196 Prince Edward Drive
Toronto (Stonegate-Queensway), Ontario
In one of Etobicoke's most coveted neighbourhoods, this solid brick two-storey home offers an unbeatable combination of location, lifestyle, and opportunity. Ideally positioned directly across from Sunnylea Park and just steps to Bloor Street, this well-maintained 3-bedroom, 3-bath home is perfect for families looking to settle in a vibrant, community-oriented area. Lovingly cared for and freshly painted throughout, this home features updated windows and roof, a sunny west-facing backyard, and a rare two-car garage. Move in and enjoy as-is, or update to suit your vision! Located within walking distance of Royal York subway station, top-rated schools (Sunnylea JS, Park Lawn JS, Bishop Allen Academy, and ECI), shops, restaurants, and the scenic Humber River and Mimico Creek trails. Commuters will appreciate the easy access to the QEW, TTC and downtown Toronto. Don't miss this opportunity to own in one of Etobicoke's most desirable pockets-family-friendly, park-filled, and just moments from everything. (id:41954)
15 Burbank Circle
Adjala-Tosorontio (Everett), Ontario
If you are looking for a backyard retreat where your home feels like you're away for the weekend, then this is it! Make this 3 bedroom side split your Monday-Friday home & your Weekend get away all in one. This 97'x356' private, fully fenced & treed lot offers an above ground pool & deck, large mature trees, a stream running through the back of the lot, gazebo for shade, a clothes line; a firepit to sit & enjoy in the evenings. This renovated house offers hickory floors through the main & upper levels. Open concept is great for having guests with the living room & modern kitchen opened up & a w/out to the sunroom, more living space with an electric fireplace & w/outs to this amazing backyard. 3 bdrms with the Primary offering a 2 pc en-suite & an amazing view to wake up to every morning. A few steps down the family room is rustic & spacious with a gas fireplace & closets for storage, great for the growing family. Laundry room has 2 pc washroom which can be converted to a 3 pc. Metal roof in 2014; double car heated garage with insulated doors, a sink, storage & w/out to the sunroom. Lots of parking for 8 cars, quiet part of town that feels like you're in the country. If you want a house & a weekend retreat all in one, this is worth the look! (id:41954)
359 Otterbein Road
Kitchener, Ontario
Welcome to 359 Otterbein Road – A Stunning Home in Grand River South! Step into this beautifully designed multi-level home nestled in quite and safe neighbourhood, offering 4 total parking spaces (2 garage, 2 driveway) and exceptional curb appeal. Inside, you’ll find a carpet-free interior and a bright, cozy living room with a striking gas fireplace – perfect for relaxing or entertaining. The fully upgraded kitchen features modern appliances, ample cabinetry, a breakfast island and spacious separate dining area – ideal for family meals or dinner parties. Upstairs boasts 3 sun-filled bedrooms, including a primary suite with a luxurious 5-piece ensuite and deep jacuzzi tub. A shared 4-piece bath serves the other two spacious rooms. The finished basement offers a large rec room, home office, laundry, and plenty of storage. Step outside to your private backyard oasis with a massive deck – perfect for summer BBQs and unwinding under the stars. Recent updates: Furnace & A/C (2022), Water Softener (2024), Roof (2014). Close to top schools, scenic trails, surrounded by two parks, Layla Hallman Recreation Center and Fairview Mall, its prime location boast 15 min drive to locations in Guelph, Waterloo and Cambridge via regional highways in addition to 10 min access to 401 East and 401 West – this home truly has it all. Don’t miss out – book your private showing today! (id:41954)
3302 - 138 Downes Street
Toronto (Waterfront Communities), Ontario
Waterfront Luxury Living at Sugar Wharf Condos by Menkes! Welcome to the brand-new Sugar Wharf Condos, where luxurious waterfront living meets unbeatable downtown convenience. This stunning1+1 bedroom, 2-bathroom suite is perched on the 33rd floor, offering breathtaking, unobstructed views of Toronto's skyline from a spacious private balcony. Inside, you'll find a modern open-concept layout with a sleek, stylish kitchen designed for both function and flair-ideal for entertaining or relaxing in comfort. Residents enjoy resort-style amenities including the Unity Fitness Centre with spinning, aerobics, and a basketball court, an indoor lap pool, and a unique indoor hammock lounge. The outdoor terrace features BBQs and a firepit, while the building also offers a social lounge, party room with kitchen and bar, music and hobby rooms, three private theatres, 24-hour concierge, and Wi-Fi in all amenity areas. Everyday conveniences are steps away with Farm Boy and LCBO located in the building, and Loblaws, Shoppers Drug Mart, Sugar Beach, and a brand-new 2-acre park just around the corner. The future George Brown and OCAD campuses, upcoming PATH access, and a new TDSB school add even more value. Only a 10-12 minute walk to Union Station, the Financial District, and St. Lawrence Market, with quick access to the Gardiner Expressway and QEW, this is Harbourfront living at its finest. Book your showing today! (id:41954)
111 Ontario Street
Burk's Falls, Ontario
Centrally located two storey home with tons of character and charm. This perfectly located home is on a large, level lot set well back from the road and bordered by lush, mature trees that act as a natural privacy screen. The huge eat-in kitchen features ample storage now but has room to grow storage and also house a large family kitchen table. A walk-out to the private rear deck looking into the mature trees is a wonderful touch and a great location for dad's BBQ. Large windows bath every room in the house with natural light and the formal dining room features real wood built-ins adding character and ambiance to the main floor living space. Main floor comes complete with guest bath and walk-in closet as well as a living room with fireplace. Upstairs there's a large, five piece bathroom and three large bedrooms for your family. The front porch is covered and easily screened to have an extra living space to use during the spring, summer, and fall. Basement is currently unfinished and a great space for a workshop. Tons of room for a garage if that's on your wish-list in the future. Enjoy walks to downtown shops and restaurants as well as to all of the amenities the Village of Burks Falls has to offer. Easy access to Hwy 11 for the commuter this home is truly a must see and just waiting to be loved by it's new owner. (id:41954)
1016 Alberni Road
Woodstock, Ontario
This custom-built executive bungalow features 2+2 bedrooms and is finished from top to bottom with thoughtful design and lasting quality. Set in a prestigious area and backing onto a scenic trail and lush greenery, the home offers both privacy and a connection to nature. The main floor showcases 10-foot ceilings in the entrance and living room, creating an airy, open feel. The eat-in kitchen is equally impressive, with hand-crafted cabinetry, black granite countertops, a tiled backsplash, and a large centre island—ideal for daily living and entertaining. A walkout leads to the back deck, perfect for morning coffee or outdoor dining with views of the surrounding green space. Two spacious bedrooms are located on the main level, including a primary with direct access to the main bath. Hardwood and ceramic flooring run throughout, combining durability with timeless style.The fully finished basement expands the living space with a large rec room ready for movie nights or casual gatherings, two additional bedrooms, a full bathroom, and a utility room with built-in shelving and counters—ideal for storage, hobbies, or a home workshop.Curb appeal is highlighted by a double-wide interlocking stone driveway, cement curbs, and a welcoming stone-stucco entrance. The fully fenced backyard offers a low-maintenance outdoor retreat with no rear neighbours. Offering space, comfort, and enduring value in a sought-after location, this executive bungalow is well-suited to a wide range of lifestyles (id:41954)
C-F - 3336 Mainway
Burlington (Palmer), Ontario
Motivated Seller - Attention all savvy investors and sportsmen! A very rare opportunity to acquire the renowned Paintball Nation Burlington! Located just minutes off of the 403 in the heart of Burlington near many residential areas. Very low competition business with lots of room for growth. This state-of-the-art paintball arena occupies nearly 15,000 sq ft of prime industrial space. Lots of parking on-site. PBN Burlington is well known for hosting memorable birthday parties and corporate events! All inventory and equipment have been factored into one price, no hidden costs! One of two indoor paintball fields in the GTA that survived COVID-19! All ground material in the arena was recently changed. Full field overhaul back in November 2024: New ground bedding, bunks and lighting (yet to be installed) ($40k). Full inventory/inclusions list available upon request. Owner would consider partial VTB options with a serious buyer. (Asset sale) (id:41954)
709 - 215 Queen Street E
Brampton (Queen Street Corridor), Ontario
Beautifully Upgraded, Open-Concept 2Bed, 2 Balcony Sunlight Corner Suite W/Panorama Unobstructed Exceptional View Of The City. Modern kitchen W/S/S Appliances. Quartz Countertops, Mosaic Backsplash. Recently painted, Luxury Hotel Like Amenities: Gym, Guest Suits, Party Room, 24Hr Concierge, Gym, Kids Play Area, Party Room, Yoga room, Bike room, Etc, Close To Mall, Plaza, Hwy 410/407, Transit, Schools. **EXTRAS** All Modern Elfs, S/S Fridge, New S/S Stove, New S/S B/I Dishwasher, New Range Hood, New front load Washer And Dryer. All windows covering. One Parking And Locker. (id:41954)
409 - 525 Wilson Avenue
Toronto (Clanton Park), Ontario
Incredible Opportunity to make your home at Gramercy Park in growing Wilson Village Community! Spacious and Cozy, this thoughtfully designed 1 Bedroom + Den, 1 Bathroom suite offers 600 square feet of modern living space, ideal for first time buyers, young professionals, or anyone seeking a comfortable and convenient urban retreat in an exceptionally well managed building! The open-concept layout features a bright living and dining area with large windows that fill the space with natural light. Walk out to your private East facing balcony and enjoy a cup of coffee in the morning sun, the perfect additional living space for a quiet night in or creating a charming garden oasis. Spacious granite countertops for meal prep and ample cabinetry makes cooking and entertaining friends and family a pleasure. The oversized den offers versatility and can easily serve as a home office, living room or guest space. Enjoy the included convenience of your own private & clean underground parking space and secure locker storage As a resident of Gramercy Park, you'll enjoy access to exceptional amenities such as a 24-hour Concierge and Security, Indoor Pool and Hot Tub, Fully Equipped Gym with Yoga Studio, Pet Spa and Dog Run, Visitor Parking, EV Car Chargers, Party Room, Private Dining Space, Guest Suites, BBQ and Outdoor Dining Patio and more! The perfect location for commuters, just steps from Wilson Subway Station, TTC stop at your door, minutes from Yorkdale Mall, Downsview Park, Highway 401, this well-managed and vibrant community offers unbeatable access to shopping, dining, parks, local events and fantastic schools. (id:41954)
2302 - 2269 Lake Shore Boulevard W
Toronto (Mimico), Ontario
All-Inclusive Waterfront Living in the prestigious Marina Del Rey Complex! Maintenance fee covers hydro, heat, internet, cable TV, and all amenities. offering true worry-free living. Welcome to this beautifully renovated 1,150 sq. ft. 2-bedroom, 2-bathroom corner suite, offering unmatched panoramic views in all directions, north, south, east, and west of the Toronto skyline, Lake Ontario, Humber Bay Park, and two yacht clubs. This sun-filled, Southeast-facing unit features brand-new luxury laminate floors and updated bathrooms, creating a fresh and contemporary feel. The spacious open-concept layout is designed for both comfort and style. The primary bedroom includes a 5-piece ensuite and a generous walk-in closet, while the second bedroom, adjacent to a second full bath, offers privacy for guests or family. Enjoy resort-style amenities at the exclusive Malibu Club: Indoor pool, jacuzzi, saunas Full fitness center, Squash, tennis & basketball courts Billiards lounge, party/TV room Rooftop terrace with BBQs & lake views. Residents also enjoy the 34th-floor Sky Lounge with a pool table, big-screen TV, and 360 rooftop terrace. Nestled along the scenic waterfront, with direct access to lakeside trails, transit, shops, and dining, this home delivers the perfect blend of nature and urban convenience. Whether you're walking or biking along the nearby waterfront trails or commuting easily with TTC access close by, this residence offers a unique and luxurious lakeside lifestyle. Move in and experience the very best of waterfront living. Offers due before 05.00 pm on Saturday August 09, 2025 (id:41954)
524 Locust Street
Burlington (Brant), Ontario
A rare opportunity in the heart of Downtown Burlington524 Locust St is a beautifully restored historic building (circa 1880)offering 1,927 sf of prime space in a high-visibility, sought-after location. Just steps from Brant St, the waterfront, the Burlington Performing Arts Centre & Joseph Brant Hospital, this property is ideal for business owners seeking a professional space that blends timeless character with modern functionality. Zoned DC-347, it allows for a variety of uses including office, detached dwelling & other service commercial uses. Features include 6-car parking, 200 Amp panel, EV charger, triple-pane windows(2019), furnace & AC (2022), & numerous other quality updates. Dual access from both Locust & Caroline St, with city parking lots just steps away. Easy access to the QEW, 403 & public transit makes it convenient for clients, customers & staff. This is your chance to own a piece of Burlington history in an unbeatable downtown location. (id:41954)
3086 Emperor Drive
Orillia, Ontario
Step into this incredible detached 2-storey home located in the heart of Orillia's highly sought-after West Ridge community! Bright and spacious, the main floor boasts an open-concept layout perfect for modern family living. Enjoy a chefs kitchen featuring a gas range, oversized island, and two separate dining areas, ideal for hosting gatherings. The cozy living room is anchored by a natural gas fireplace, and convenient main floor laundry, inside garage access, and a large entryway add to the functionality. The unfinished basement offers endless potential with a rough-in for a bathroom design your dream rec room, home gym, or additional living space to suit your needs. Upstairs, you'll find four spacious bedrooms, including a generous primary suite with double doors, a walk-in closet, and a luxurious 5-piece en-suite. An additional 4-piece bath serves the remaining bedrooms. The backyard is low-maintenance and built for entertaining with a full deck, private hot tub and gazebo, sports pad, armour stone landscaping, and just the right amount of green space for kids or pets to play. All of this, within walking distance to parks, top-rated schools, Costco, Rotary Place, and the best shopping and restaurants in West Ridge. With quick access to Hwy 11, this home is the perfect blend of convenience, comfort, and style. (id:41954)




