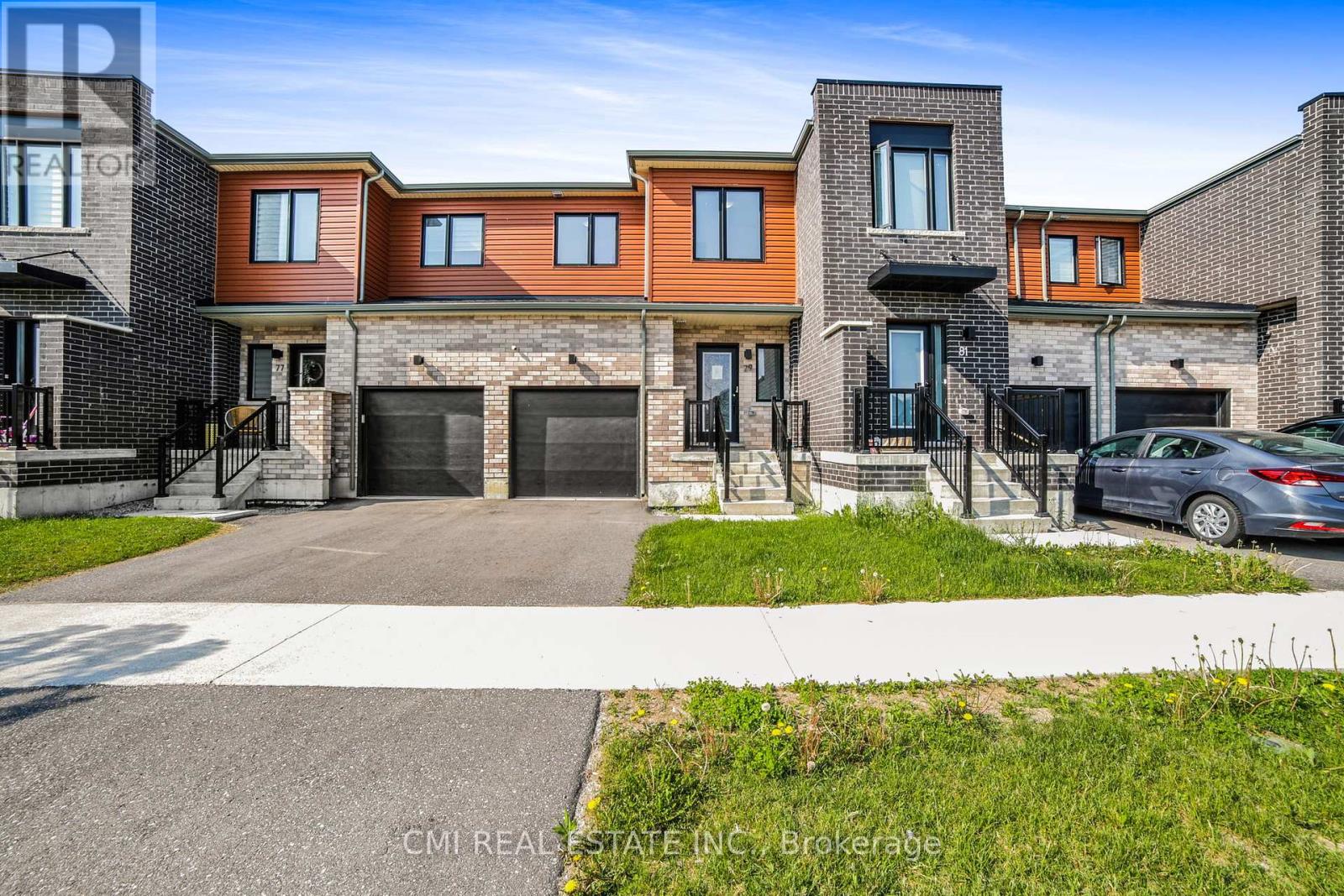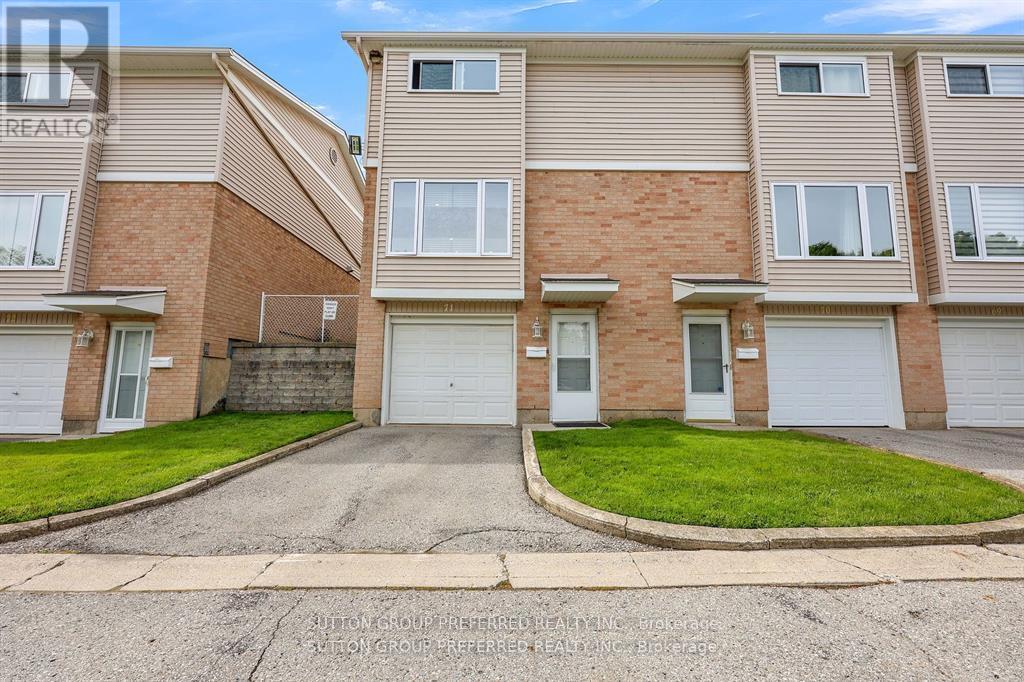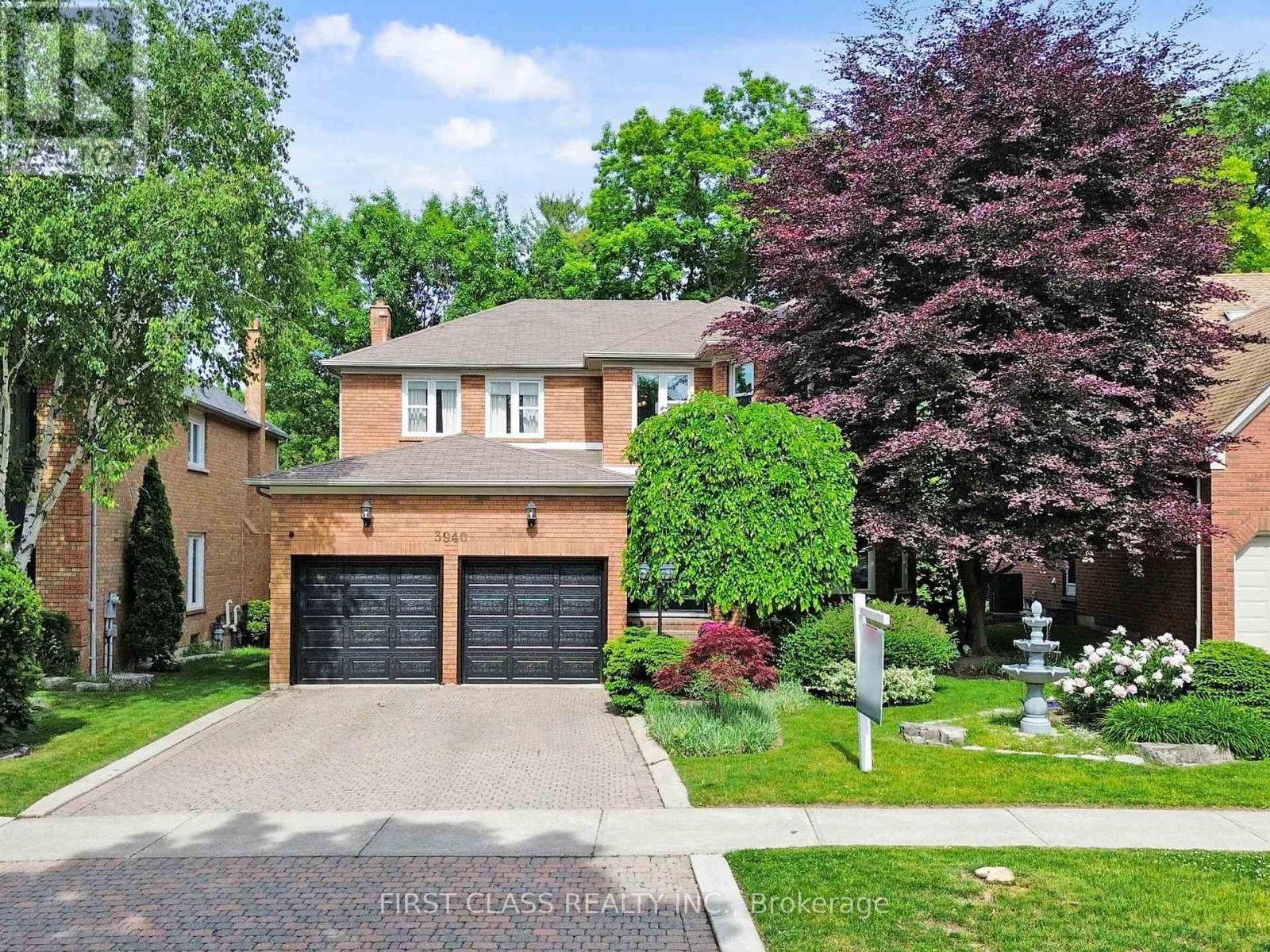94 Collingsbrook Boulevard
Toronto (L'amoreaux), Ontario
Wow! **Best Value** RARE PREMIUM LOT WITH 61.9 ' FRONTAGE PLUS **SOLID ALL BRICK** HOME! This 3 Level Backsplit Boasts 3 Bdrms, Double Garage, Gas Line Into Property, Renovated 3 Pc Bath, 4 Pc Main Bath & Ensuite Bath In Primary RETREAT Walk-In Closet! Family Size Eat In Kitchen With SS Appliances & Side Door! Massive Family Room With Gas Fireplace, Above Grade Windows! **IN LAW POTENTIAL** Nestled In The QUIET *Sought After* Family Community of Bridlewood! Lots Of Hardwood Flooring Throughout + A Huge Crawl Space For Extra Storage! The Expansive Laundry Room Offers Endless Possibilities! This CHERISHED Home Has Been Lovingly Cared For By The Same Family For OVER 60 YEARS! Step Out From The Dining Room To Interlocking Patio For Summer Family BBQ's! The Lush, PRIVATE BACKYARD Offers The PERFECT Setting For Gatherings & Warm Summer Evenings With Plenty Of Room For Young Children To Play! North Located In An EXCELLENT SCHOOL DISTRICT, Bridlewood Public School Is Just A SHORT & SAFE WALK Away, Making It Ideal For Young Children Walking To School! Surrounded By Wonderful Neighbours & Young Growing Families! South Bridlewood Park Offers A Host Of Family Friendly Activities All Year Round, Including Tennis, Baseball, Children's Playground, Children Can Cool Off In Summer In Splash Pad, Walking Trails For Family Strolls, Bring Your Sled For Tobogganing In Winter! IMAGINE All This Community Has To Offer YOUR Family - Many Parks, Fabulous Shopping, Restaurants, Golf Minutes Away, TTC, Subway, Go Train, Easy Commute To Downtown, DVP, 401, 404, 407! Don't Miss This AMAZING Opportunity! ONLY ONE OF IT'S KIND! (id:41954)
1 Jeffery Drive
Mulmur, Ontario
Quaint Bungalow located in quiet Mansfield on a near half-acre corner lot offering 3+1bed, 2 bath over 1200sqft of living space with full finished sep-entrance bsmt providing an additional 800sqft. Situated right off Airport rd providing quick access to Hwy 89, Hwy 10, Hwy 410, & Hwy 400 making commute a breeze - just under 1hr to Toronto; quick drive to ski hills, golf courses, Blue Mountain, resorts & much more! * Live in middle of all the action thru summer & winter * Large double car garage & driveway offers ample parking. Bright foyer entry opens to spacious front living room. Formal dining space W/O to rear patio. Eat-in family sized kitchen w/ gas range. Three principal sized bedrooms & 4-pc modern bath perfect for growing families. Full finished bsmt w/ oversized rec room, open-concept bedroom space, & 2-pc powder room ideal for guests - potential for in-law suite w/ sep-entrance. Fenced backyard w/ inground pool ideal for summer family enjoyment & perfect for pet lovers. Make this your dream home! Book your private showing now (id:41954)
703 - 550 North Service Road
Grimsby (Grimsby Beach), Ontario
Welcome to easy, modern living just moments from the waterfront! This bright and stylish 1-BEDROOM + DEN CONDO is perfect for first-time buyers or those looking to downsize without compromising on comfort or location. Enjoy an open-concept layout featuring a sleek kitchen with granite countertops, an island with bar seating, and plenty of storage. The airy living area opens to a private balcony with a beautiful view for your morning coffee or unwinding with a glass of wine at sunset. The spacious bedroom features large windows and a walk-in closet, while the versatile den serves as a great home office or reading nook. Plus, enjoy the convenience of in-suite laundry. Located in a well-managed building offering great amenities, including a gym (modestly equipped), yoga studio, party room, pool table lounge, and a stylish entertaining room for hosting family or work events.All within walking distance to the lake, scenic trails, parks, cafes, shops, and transit, making it the perfect blend of lifestyle, convenience, and charm. An ideal home for downsizers or first-time buyers looking to get into one of Grimsby's most desirable communities. (id:41954)
90 Melody Lane
East Luther Grand Valley, Ontario
Welcome to 90 Melody Lane! This beautifully maintained Montrose model by Thomasfield Homes is located in the peaceful and family-friendly community of Grand Valley. The detached 3-bedroom, 3-bathroom home offers over 1800 square feet of thoughtfully designed indoor and outdoor living space, perfect for families or those looking for modern comfort in a small-townsetting. Step inside to a bright open-concept main floor featuring upgraded porcelain tile and an abundance of natural light. The heart of the home is the stylish kitchen, complete with stainless steel appliances, including a gas range, and ample storage in the walk-in pantry. Adjacent is a convenient laundry/mud room with direct access from the kitchen ideal for everyday functionality. Upstairs, all three spacious bedrooms feature custom built-in shelving in each closet, offering smart storage solutions and added convenience. The primary bedroom boasts a private & serene ensuite bathroom with a large spa like shower and his/her vanities, making it the perfect retreat after a long day. Step outside to enjoy the fully fenced backyard, ideal for entertaining or relaxing with family. The space includes a large deck, hot tub, and a built-in outdoor sound system, setting the stage for memorable gatherings perfect for summer time or quiet evenings under the stars year round. The unfinished basement presents a blank canvas for your personal touch whether its a home gym, media room, or additional living space, the potential is limitless. Don't miss your chance to own this exceptional home which combines charm with high-quality craftsmanship, in one of Grand Valleys most desirable neighborhoods! (id:41954)
3469 Grand Forks Road
Mississauga (Applewood), Ontario
Modern design meets timeless comfort. A perfect family retreat nestled on a picturesque, quiet street with mature trees in the heart of Applewood. Arrive to landscaped gardens, wide 2 car garage with storage, a stamped concrete drive and walkway. A thoughtful renovation awaits inside. The open-concept design is flooded with natural light, offering a bright and welcoming atmosphere with a spacious living and dining areas, hardwood floors and quality window coverings. The gourmet kitchen boasts quartz countertops, premium appliances, and a large island ideal for cooking and entertaining. There are 3 good sized bedrooms with ample closet space and a primary ensuite. The main-floor family room with a walk-out to the backyard allows for seamless indoor-outdoor living, while the recreation room is perfect for movie nights or family gatherings. A main floor den offers a quiet reading area while enjoying the outdoor view. A 128-bottle wine cellar awaits your collection. The outdoor space is a true highlight. Enjoy your private oasis with a heated inground pool, 12' x 12' gazebo, separate BBQ area, and a cozy firepit perfect for parties or relaxation. The pool shed offers convenient storage for pool accessories and an automatic sprinkler system keeps the gardens lush. The spacious back and side yards have plenty of room for kids, pets, and outdoor play. Applewood is a family-friendly neighbourhood with over 5 km of trails and parks, public schools, medical clinic, library and community centers offering a wide variety of activities, easy access to golf, tennis at the end of the street, shopping, and transit (MiWay, Dixie GO), highways and the airport. This home is the perfect blend of quality renovations, modern living, and outdoor space, all within a peaceful, green community. Dont miss the chance to call this Applewood gem your own. (id:41954)
79 Gateland Drive
Barrie (Painswick South), Ontario
Contemporary Newly-built Freehold townhouse located in sought-after Southeast Barrie offering over 1500sqft of total living space featuring 3+1beds, 4 baths in a modern open-concept layout w/ full finished bsmt! Situated right across the community park ideal for little ones; steps to top rated schools, parks, public transit, Barrie South Go, Lake Simcoe Waterfront, Golf, Hwy 400, & much more! Enjoy everything Barrie has to offer! Covered porch entry leads into bright foyer w/ 2-pc powder room. Step down the hall past convenient access to the garage - unloading groceries & kids is a breeze. Eat-in kitchen upgraded w/ tall modern cabinets, granite counters, & SS appliances. Spacious living room w/o to rear patio. *9ft ceilings on main level* Venture upstairs to find 3 well-sized beds, 2-4pc baths, & desirable laundry. Primary bedroom retreat w/ walk-in closet & 4-pc ensuite. *No carpet on main or upper level* All bathrooms w/ upgraded vanities. Fully finished versatile bsmt offers open rec space w/ 4-pc bath - can be used as guest accommodation, family room, home office, or nursery! Priced to sell! Book your private showing now! (id:41954)
39 Legion Way
Essa (Angus), Ontario
3 Bedroom detached link home in quiet neighbourhood of Angus.(off Line 5) 9' ceilings on main floor with open concept Living, Kitchen, Dining area. 18' x 14' Composite deck with 2 steps down to 6 man Hot Tub in good working condition. BBQ gas/connect on deck. Three large bedrooms on second floor with 2nd floor laundry. Primary bedroom with walk-in closet and 4pc en-suite. Front bedroom with Juliet doors over looking front yard. Basement is unfinished with rough-in bathroom, Furnace (2 stage) new in 2022, A/C new in 2018, Washer & Dryer new in 2023. Newly painted in 2025, upstairs carpet replaced 2025. This house shows 10+ Picture's will be uploaded later afternoon on the June 18th (id:41954)
75 Mallory Street
Clarington (Courtice), Ontario
4-level backsplit on a quiet street in a great community. Excellent schools, parks, and shopping nearby make this a convenient location. Access to major highways is just a short drive away, but not so close that you hear road noise. When you walk into this house, you will be amazed not only by the amount of space but also by the functional floor plan. It's an incredible home for hosting family gatherings due to its ample space and well-organized layout. There's no wasted space here. Abundant natural light, ample storage, and multiple walkouts to access your yard. There is plenty of parking for your cars, and the garage offers direct access to the house without requiring you to go outside. If you like to relax and read a good book, then look no further than the Primary bedroom. Offering a nice seating area to enjoy some quiet time after a busy day. If you like to cook and bake, the kitchen is spacious, with ample counter space for prep work. ** This is a linked property.** (id:41954)
71 - 320 Westminster Avenue
London South (South H), Ontario
This adorable 3-storey townhome condo featuring bright, open spaces, and a layout that feels both welcoming and functional."In prime location near Victoria Hospital, schools & shopping!You will find a den on main floor. The second floor features modern kitchen with NEW stainless steel appliances, spacious living, kitchen/ dining area,& powder room. Third floor offers full 4-piece bathroom, spacious primary bedroom plus 2 good-sized additional bedrooms. Single attached garage, newer windows throughout.low-maintenance condo living. Move-in ready! Water included in condo maintenance fee. (id:41954)
1312 - 15 Holmes Avenue
Toronto (Willowdale East), Ontario
Welcome to Azura Condos 15 Holmes Ave Unit 1312.Discover urban living at its finest in this bright and modern 1 Bedroom + Den, 2 Bathroom unit located in the heart of North York at Yonge & Finch. Just steps from the subway station, this suite offers unbeatable convenience and connectivity.The thoughtfully designed layout features a functional den that can easily serve as a second bedroom or home office, and a full-length balcony that extends your living space outdoors.Enjoy seamless access to supermarkets, restaurants, cafes, parks, and all your daily essentials right at your doorstep.Enjoy unparalleled access to nearby supermarkets, restaurants, and everyday amenities. Building highlights include a 24-hour concierge, yoga studio, fitness centre, golf simulator, kids' play area, party room with chefs kitchen, BBQ stations, and an outdoor lounge. (id:41954)
148 Marsh Street
Blue Mountains, Ontario
GREAT VALUE. Welcome to your 'artistic haven' at 148 Marsh St, Clarkburg. This detached home dazzles with charm and character. Set on an oversized lot - with the picturesque Beaver River, a short walk away. Just a stones throw from downtown Clarksburg (an art-lovers dream). Enjoy musical performances and live theatre at Marsh St Centre. Thornbury Harbour is minutes away with access to beach areas, quaint cafe's and restaurants. Fantastic ski hills/clubs within close proximity: Georgian Peaks, Alpine, and Beaver Valley. Recent updates enhance this home's allure - including modern plumbing and electrical systems, new hot water tank, some new windows, flooring, insulation, beautifully renovated bathrooms and kitchen. Inside, the main floor greets you with a spacious mudroom, eat-in kitchen, soaring ceilings, and a sunlit living area. The primary bedroom is conveniently located on the main level. It features a 3 piece, ensuite bathroom and a walk-in closet. Upstairs, the vaulted ceilings create a warm and inviting ambiance. Featuring an entertainment room (currently used as a music space), two additional bedrooms, and a bathroom with laundry facilities (new laundry appliances). The spacious backyard is ideal for gatherings and entertaining. Craft your very own memories under the stars. This property comes equipped with it's very own detached garage. The driveway has plenty of room to accommodate a boat, trailer, snowmobiles, and more. Imagine making this your cozy haven for all four seasons! Alternatively, this could be your sunny summer retreat or a cozy ski residence. Book your showing today. (id:41954)
3940 Rolling Valley Drive
Mississauga (Erin Mills), Ontario
Generously Sized At Nearly 3,000 Sqft, This Meticulously Maintained Home Backing Onto A Mature Ravine Lot In One Of Erin Mills Most Prestigious, Family-Friendly Enclaves. Surrounded By Mature Trees And Steps From Parks, Top-Ranked Schools, Shopping, Transit, And The University Of Toronto Mississauga. This Charming Residence Boasts 4 Spacious Bedrooms, Offers The Perfect Blend Of Elegance, Functionality, And Opportunity, Inviting Main Level Features A Cozy Fireplace, 9 Ft Ceilings And Hardwood Floors Throughout The Main Floor, Large Updated Kitchen Featuring Stainless Steel Appliances And Abudndant Storage & Breakfast Area With Spectacular Forest View From The Bay Window. A Primary Bedroom With Luxurious En-Suite And Spacious Double Closets, Comes With Designer Paint Tones & Many Windows To Let The Natural Light In. A Versatile Sitting Area On The 2nd Floor. Inground Pool, Hot Tub, Interlocking Patios And Large Trees Makes This A Private Oasis In The City. The Full-Sized Unfinished Basement Offers A Blank Canvas With Endless Potential To Design And Create The Space Of Your Dreams. Thoughtfully Designed With A Highly Functional Layout, This Home Feels Even Much Larger Than Its Square Footage Suggests. Nearly $100,000 In Updates And Improvements In Recent Years. Dont Miss Your Chance To Own This Rare Gem In Erin Mills! (id:41954)











