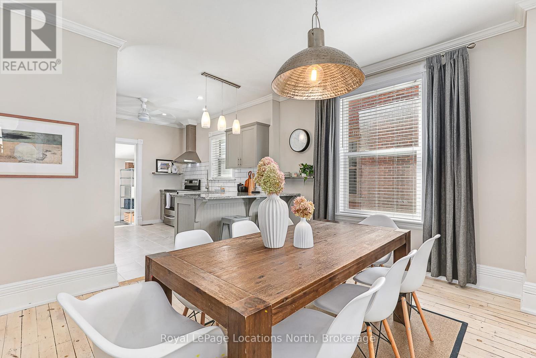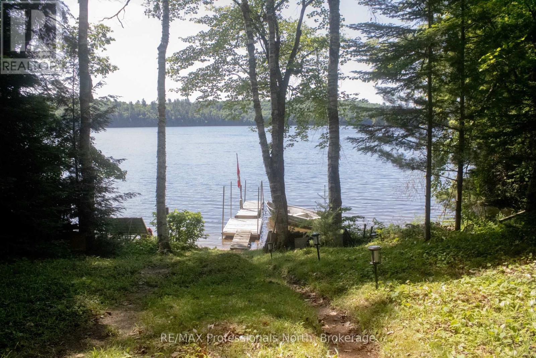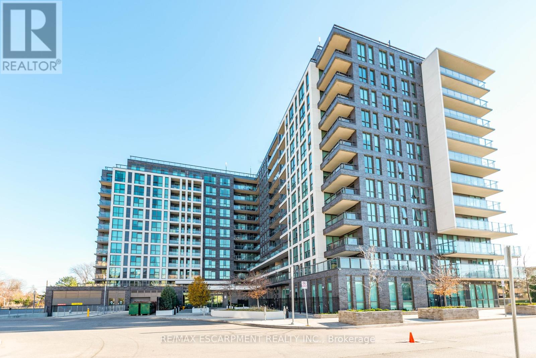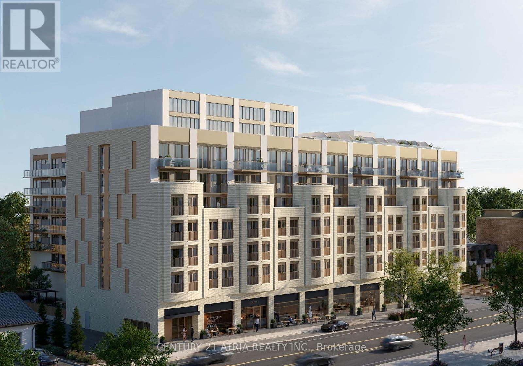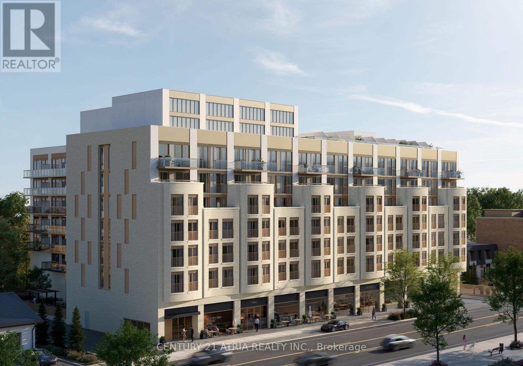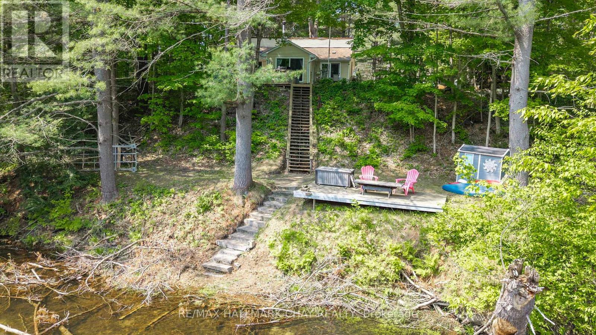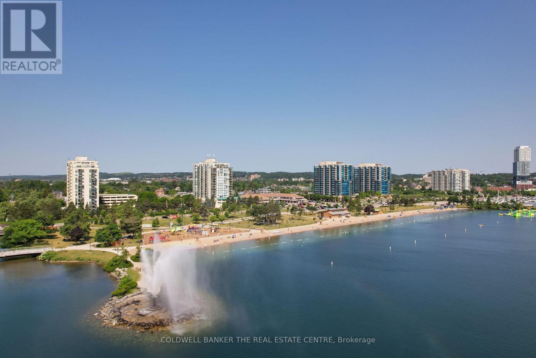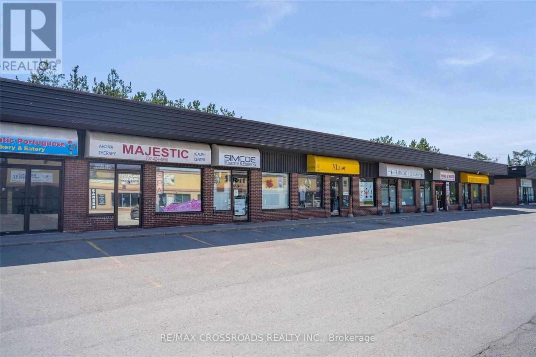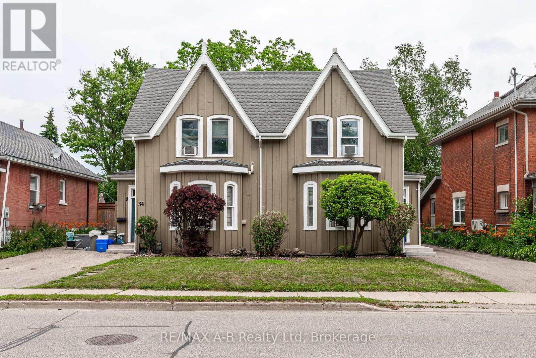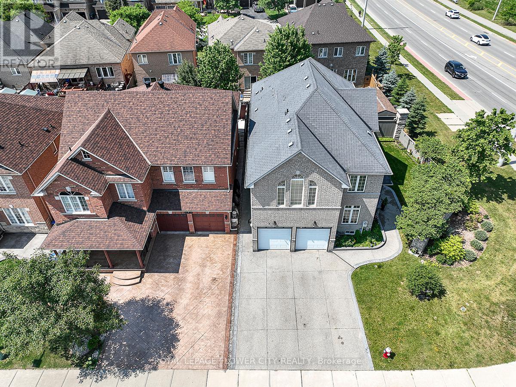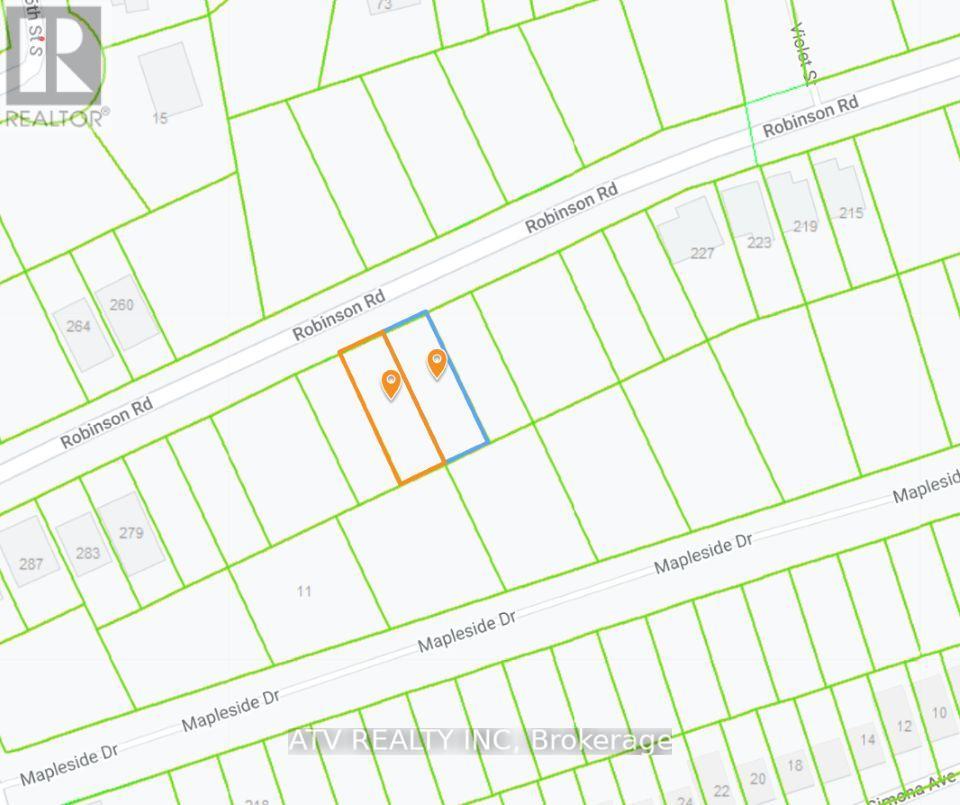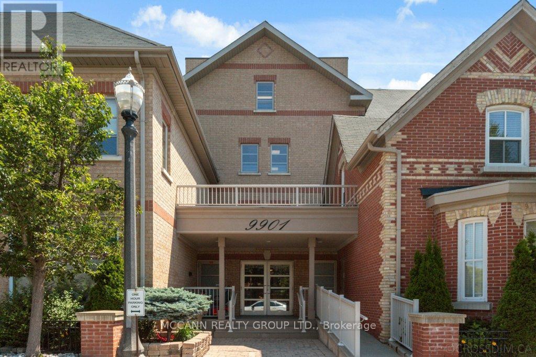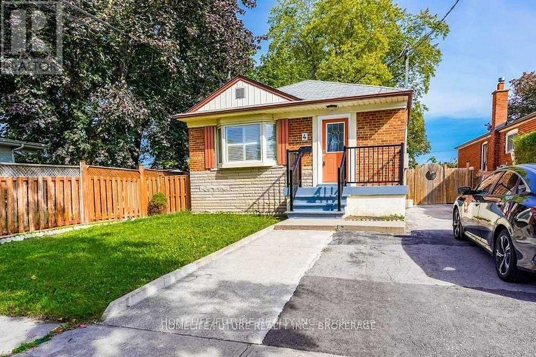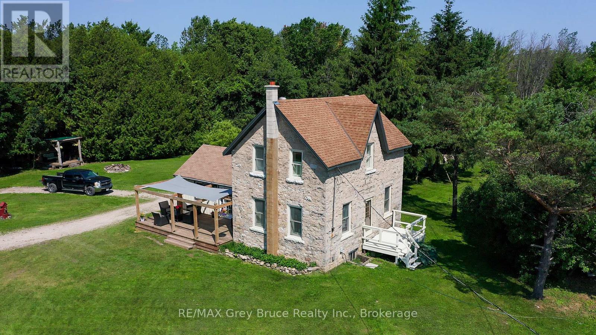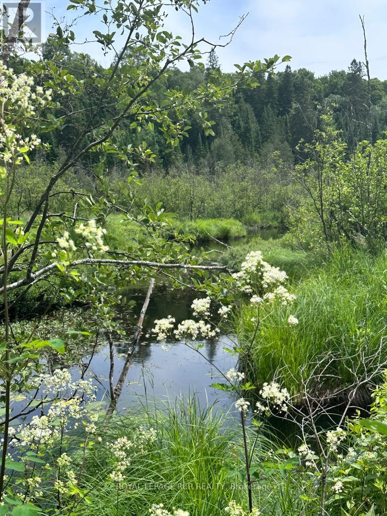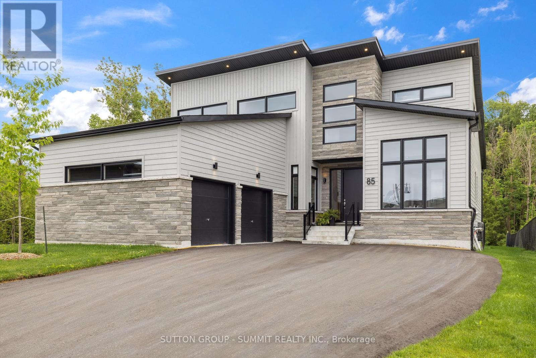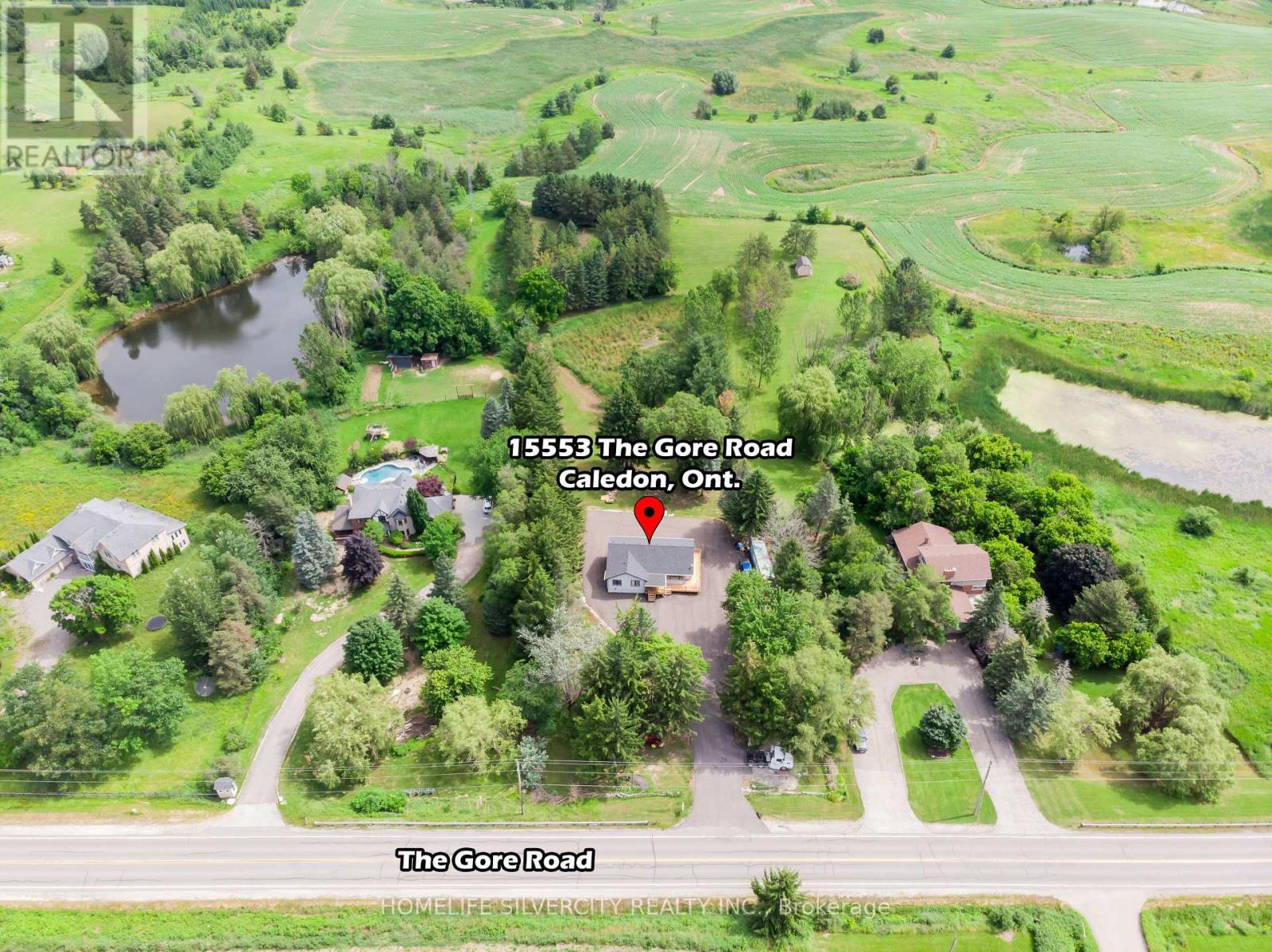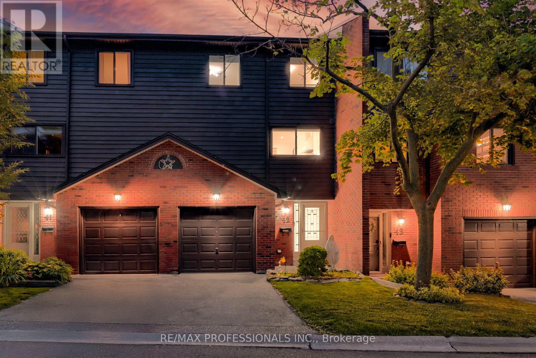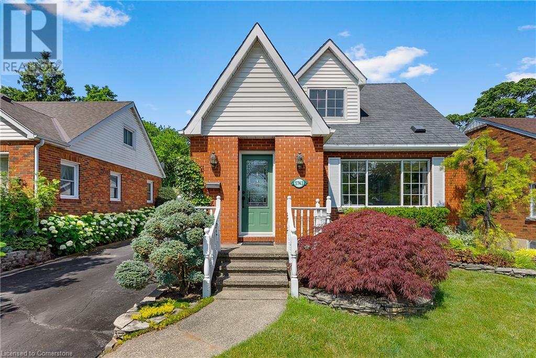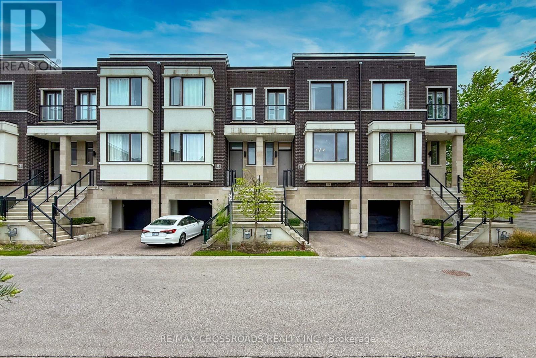311-313 Maple Street
Collingwood, Ontario
Welcome to a rare and versatile opportunity in Collingwood's coveted Tree Streets. This charming red brick century duplex offers character, space, and endless potential; perfect for multi-generational living, rental income, or a stylish live-in investment. Each side of this semi-detached property has its own unique appeal: 313 is a sun-filled, 3-bedroom home with contemporary open-concept living, 9-ft ceilings, original hardwood floors, 12" baseboards, crown moulding, and thoughtfully updated bathrooms and kitchen. The primary bedroom includes custom closet space, blending modern comfort with timeless charm. 311 exudes classic character and awaits your personal touch to bring its full potential to life. Both homes feature updated windows and doors, new roof, eavestroughs, soffit/fascia, R60 attic insulation with baffles, and updated laundry/mudrooms with backyard access. Step into the spacious backyard oasis, featuring a professionally installed fire pit, two storage sheds, and a beautiful mature maple tree. The generous lot size offers excellent potential for future enhancements whether it's adding a pool, garage, or even a guest/in-law home or adding addition for a main floor primary or larger kitchen. The possibilities for this property are endless. An ideal space for entertaining or quiet enjoyment. The property offers parking for four vehicles; however, with downtown amenities, parks, and trails all within walking distance, daily driving may become optional. Truly a lifestyle location! Don't miss your chance to own a rare duplex in one of Collingwood's most desirable neighbourhoods. (id:41954)
10673 Kimball Lake Wao
Algonquin Highlands (Livingstone), Ontario
Truly Rustic A-Frame Retreat on Kimball Lake!Escape to the serenity of Kimball Lake with this charming A-frame cottage, nestled in nature and surrounded by acres of crown land. This off-grid, water-access property is the perfect getaway for those craving peace, privacy, and a true connection with the great outdoors.Step inside a cozy, rustic interior designed for simplicity and comfort, with power for essentials from the solar panels and everything you need to unwind. A separate bunkie offers a shower with a grey water pit and a space for overflow guests to enjoy their own retreat, complete with a traditional outhouse.The hard-packed sandy shoreline is ideal for swimming and sunbathing, with calm waters and natural privacy. Spend your days exploring the nearby hiking and portage trails, paddling the lake, or just soaking in the silence and starlit skies. (id:41954)
22 Queenston Crescent
London East (East O), Ontario
A huge main floor addition enhances this ranch, which includes a family room with a gas fireplace, a dining area, and main floor laundry. This addition makes the home much larger than it appears from the outside. The home has updated furnace, central air, shingles, electrical panel, and garage door. The kitchen features oak cabinets, slow-close drawers, pull-outs, and granite countertops. The lower level includes a rec room, bedroom, office, and a 3-piece bath. This bungalow is located on a quiet crescent in the comfortable Fairmont subdivision. It offers an amazing package with the house combined with an attached garage. The spacious yard is perfect for outdoor enjoyment, and the home is close to excellent schools and just minutes from the 401. This is the one you've been waiting for! (id:41954)
107 Avanti Crescent
Hamilton (Waterdown), Ontario
Welcome To 107 Avanti Crescent, A Beautiful Detached Home On One Of The Most Sought-After Streets In Waterdown's Mountainview Heights Community. With Nearly 3,000 Sq Ft Of Finished Living Space Above Grade, This 4-Bedroom, 3.5-Bath Home Offers A Great Layout And High-End Finishes Throughout. The Entire Home Is Carpet-Free, With Hardwood Flooring On The Main Level, Pot Lights, And A Custom White Shaker Kitchen With Quartz Countertops, An Oversized Island With Seating And Stainless Steel Appliances. The Family Room Is Warm And Welcoming With A Gas Fireplace And Coffered Ceiling. Both The Main And Upper Levels Boast 9 Foot Ceilings & The Home Features California Shutters Throughout. Upstairs, Every Bedroom Has A Walk-In Closet And Access To A Bathroom, Perfect For Families, Including A Spacious Primary Suite With Dual Walk-In Closets And A Luxurious 5-Piece Ensuite. Exterior Pot Lights Surround The Home For Added Curb Appeal. The Unfinished Basement Includes A Rough-In For A Bathroom And Room To Grow. Located Close To Top-Rated Schools, Parks, Trails, And Highways 403/407, This Is A Rare Opportunity To Own A Stunning Home In One Of Waterdown's Best Neighbourhoods. (id:41954)
14 Anita Court
Hamilton (Rushdale), Ontario
Welcome to 14 Anita Court, your perfect family home on the Hamilton Mountain. 3100 sqft of beautifully maintained and stylishly updated living space that includes spacious principal rooms, and a lower level with excellent in-law potential. Right away you'll love the front porch seating area that feels like a secret garden, tucked in behind perennial gardens and mature trees. Inside, continuous hardwood flooring creates a seamless flow between rooms on the main level, and the dinette with floor to ceiling, wall-to-wall windows mean an abundance of bright light. The renovated kitchen with granite counters is open to the family room, with its gas fireplace with marble surround, and large bay window. Hardwood continues upstairs into all three of the generously sized bedrooms. In the lower level, you'll find a full kitchen, den currently used as an exercise room, and a rec room, along with plenty of closets and storage areas. It's a great option for multi-generational families. The fenced backyard is a serene oasis of extended living space, with its huge covered porch functioning as an outdoor living room that overlooks trees, perennial gardens, and a fountain. This excellent court location is ideal for families with its proximity to schools and parks, which are just a short walk away. Shopping at Limeridge is also close by, and there is easy access to the Linc. (id:41954)
60 Queen Street
Asphodel-Norwood (Norwood), Ontario
Beautiful Family Home with a Backyard Oasis. The welcoming Front Foyer leads to both a Formal Dining Room and a Bright Living Room with oversized windows. Completed updated Modern Kitchen with Main Floor Laundry off the Kitchen. Walkout from the kitchen to an at home gym. Bright Sunroom for those quiet morning coffees. Absolutely Gorgeous Landscaped Backyard with an Above Ground Pool and a Gazebo area for those warm summer days/evenings. Master Bedroom offers a modern 5 piece ensuite with a soaker tub. Large Room off the kitchen, currently being utilized as a gym. Could be a home office. Also leads into the garage. This home still holds its Old Charm with Modern Updates. An Absolute Must See!! Walking distance to schools, stores and amenities. (id:41954)
802 - 80 Esther Lorrie Drive
Toronto (West Humber-Clairville), Ontario
Luxury living and breathtaking views - this 1 Bedroom plus Den unit is finished in premium laminate flooring and updated lighting fixtures offering stylish open-concept living located at Cloud 9. Step into the sun filled unit featuring a modern kitchen layout with designer backsplash, granite counters, double sink, and island siding onto the living and dining. Enjoy gorgeous sunsets on the private balcony overlooking green space,, a true extension of living. Retreat in the large primary bedroom that offers double door closet, large windows that let in plenty of natural light, and second walk out to balcony. The spa like bath is tastefully finished with updated vanity, and gorgeous tiled tub/shower combination. The well lit oversized den offers plenty of room for many uses such as an office, hobby room, storage, or library. This unit has it all, truly an Entertainers delight. Award winning Amenities include Party Room, Stunning Rooftop Terrace , Gym, Indoor Pool, and more. **EXTRAS** Parking and Locker Included. Pride of ownership. Will not disappoint. Conveniently located. 24 hour Concierge. Close to shopping, schools, restaurants, transit, airport, and highway. (id:41954)
218 - 2375 Lakeshore Road
Oakville (Br Bronte), Ontario
COMPLETION Q2 2028 - PRECONSTRUCTION DIRECT FROM BUILDER. GST REBATE FOR ELIGIBLE PURCHASERS. Total 1046sf. Interior: 930sf/ Balcony 116sf. Capturing the essence of Lakeshore living, Claystone will be located at 2375 Lakeshore Rd. W in the heart of Bronte Village in South Oakville. Located in the heart of Bronte Village in South Oakville, Claystone offers a prime Lakeshore address that combines the charm of small-town living with the convenience of urban amenities. Rising seven storeys, this boutique condominium has been designed by award winning Diamond Schmitt Architects and will offer a selection of sophisticated 1, 2 and 3 bedroom + den residences, elevated amenities and an unbeatable location in one of Ontarios most coveted communities (id:41954)
222 - 2375 Lakeshore Road
Oakville (Br Bronte), Ontario
COMPLETION Q2 2028. PRECONSTRUCTION DIRECT FROM BUILDER. GST REBATE FOR ELIGIBLE PURCHASERS. Total 705sf. Interior: 580sf / Balcony 125sf. Capturing the essence of Lakeshore living, Claystone will be located at 2375 Lakeshore Rd. W in the heart of Bronte Village in South Oakville. Located in the heart of Bronte Village in South Oakville, Claystone offers a prime Lakeshore address that combines the charm of small-town living with the convenience of urban amenities. Rising seven storeys, this boutique condominium has been designed by award winning Diamond Schmitt Architects and will offer a selection of sophisticated 1, 2 and 3 bedroom + den residences, elevated amenities and an unbeatable location in one of Ontarios most coveted communities. (id:41954)
615 Willmott Crescent
Milton (Cl Clarke), Ontario
Welcome to this beautifully upgraded 'Chestnut' model freehold townhouse, ideally situated in the heart of Milton. Freshly painted and move-in ready, this inviting family home showcases a bright, open-concept layout with pot lights and hardwood flooring extending through the living room, dining area, staircase, and all bedrooms. The main floor features a modern eat-in kitchen with granite countertops and brand-new stainless steel appliances, including a stove, dish washer, and washer. A separate breakfast area leads out to a fully fenced backyard perfect for relaxing or entertaining. Enjoy the added convenience of direct garage access to the yard. Upstairs, the spacious primary bedroom offers a walk-in closet and a 4-piece ensuite, while all bedrooms provide ample space and abundant natural light. Set in a pristine location, this home is just steps away from bus stops, top-rated schools, parks, and everyday amenities, with quick access to Highway 401. Whether you're a growing family or a savvy investor, this property delivers exceptional value in a highly sought-after community. (id:41954)
38 Arkwright Drive
Brampton (Northwest Brampton), Ontario
Located on a premium lot, this beautiful detached home features a recently upgraded modern kitchen with soft-close cabinets, built-in garbage bins, pantry, quartz counters, matching backsplash, and under-cabinet lighting. Approx 1700 sq feet. The open-concept layout is filled with natural light, complemented by hardwood floors on the main level and upgraded oak stairs. The spacious primary bedroom includes his and her closets and a 4-piece ensuite. Two additional bedrooms are generously sized, and the upstairs family room can easily be converted into a fourth bedroom. The finished basement offers an open-concept layout with pot lights perfect for entertaining. (id:41954)
4310 Canal Road
Severn, Ontario
Escape to peace and privacy at this serene all-season waterfront home nestled along the stunning Severn River. Set on a deep, private lot with no neighbours to one side, this home offers the perfect blend of quiet seclusion and waterfront adventure. Enjoy 75 feet of sandy river frontage, your own private dock, and incredible nature views from a spacious patio complete with a built-in smoker and BBQ combo ideal for entertaining or relaxing by the water. This cute as a button home is beaming with charm. With low property taxes for a waterfront home this one wont last!Inside, you'll find a newer kitchen, two bedrooms, one with walkout to patio, and a full bath all designed for year-round comfort. Enjoy the cozy wood stove for those crisp winter days indoors, and a riverside fire pit for summer nights and entertaining. A new septic system adds peace of mind, while easy access to the highway makes this a convenient getaway or permanent residence. Whether you're into boating, fishing, or simply soaking up the peaceful atmosphere, this is a must-see property offering affordability, tranquility, and natural beauty all in one. Land Lease with Parks Canada is $11,451 renewed every 5 years. Current lease valid until sept 2026. Sellers willing to cover 1st year land lease payment cost. (id:41954)
1104 - 65 Ellen Street
Barrie (City Centre), Ontario
Coveted corner unit in beautiful Marina Bay Condominium complex! Epic panoramic views of Kempenfelt Bay & Downtown Barrie from every window & balcony! One of the best Lake views in Barrie! Very spacious unit with over 1330 sqft recently updated with new berber carpets, every inch freshly painted throughout all rooms (walls, ceiling, trim & doors), new window coverings & light fixtures. Open concept living room and formal dining room with Lake views. Primary suite with easterly exposure, walk-in closet and 4 piece ensuite bath including separate shower. Eat-in kitchen with walk-out to the large corner balcony. Large 2nd bedroom and 4 piece bath round out the suite with separate laundry closet. Located on the shores of Kempenfelt Bay directly across from Centennial Beach. Lovely 4 season walking/biking boardwalk path just out your front door. Take advantage of local amenities including shopping and fine dining. Easy access to HWY 400 and walking distance to Allandale Go Station. Marina Bay boasts many amenities including indoor pool, fitness centre, meeting/party room, guest suites, loads of visitor parking & security gate. Owned garage parking and locked included. (id:41954)
4 Massey Street
Essa (Angus), Ontario
A Fully Leased Retail Plaza Conveniently Located In The Southern Part Of Angus At Mill St/Massey St. The Property Consists Of 8,485 Sq. Ft. Of Leasable Area On A 0.456 Acre Parcel Of Land. 18 Parking Spaces As Well As Plentiful Parking Throughout The Retail Node. The Plaza Tenants Such As Giant Tiger, Dollar Tree, And Little Caesars Pizza. (id:41954)
34-38 Douro Street
Stratford, Ontario
This well-maintained 4-unit multi-residential property, located within walking distance to downtown offers solid income and long-term value. With two 3-bedroom, 1-bathroom and two 2-bedroom, 1-bathroom units there is plenty of space to attract good tenants and rent. Recent major updates include a new roof (approx. 2017), a gas furnace (approx. 2015), and replacement of about half the windows, including all in Apartment #1. Apartment #1 was fully renovated in 2024, and Apartment #2 was updated in 2021 with new flooring, kitchen, and several new windows including a sliding patio door. Each unit also features laundry hookups and two parking spaces. This turnkey investment offers dependable rental income, minimal maintenance needs, and is located in a strong rental market. A fantastic opportunity to expand your portfolio, contact your REALTOR today to arrange a viewing. (id:41954)
Unit C - 148 Rochefort Street
Kitchener, Ontario
Discover modern living in this stylish upper-level stacked townhome, perfectly situated in the sought-after, family-friendly community of Huron Village. Offering 3 spacious bedrooms and 2 well-appointed bathrooms, this beautifully updated home features a bright, open-concept layout with contemporary finishes throughout. The main living area seamlessly connects to a private balcony, extending your living space and providing a quiet outdoor retreat. Thoughtfully designed for both comfort and function, this home is ideal for families, first-time buyers, or investors. Located just minutes from parks, trails, top-rated schools, shopping, and transit, this is an exceptional opportunity to own in one of the areas most vibrant neighbourhoods! Taxes estimated as per city's website. Property sold under Power of Sale. Sold as is, where is. RSA (id:41954)
6 Eula White Place
London South (South J), Ontario
Welcome to this beautifully maintained former model home nestled in the sought-after Pond Mills neighbourhood. Backing onto Naomi Almeida Park, this brick 2-storey residence offers the perfect blend of comfort, convenience, and characterideal for first-time buyers or young families. Step onto a poured concrete front entry with elegant wrought iron railing, leading you into an inviting open-concept living and dining area, perfect for both relaxed family living and seamless entertaining. The main floor powder room adds functionality and guest convenience. The sun-filled kitchen boasts a south-facing window, classic white cabinetry, a breakfast bar for three, and a cozy eat-in area with sliding patio doors that open to a private, fully fenced backyard. Enjoy outdoor living with a stone patio, electric retractable awning, spacious dining deck, and a gazebocomplete with a metal dining set and BBQ included! Upstairs, you'll find three generously sized bedrooms, including a primary suite with a walk-in closet, ceiling fan, and ample space for a king-sized bed. A 4-piece main bathroom and second walk-in closet offer additional comfort and storage. The newly finished basement features a full bathroom, a spacious rec room perfect for family leisure time, a laundry area, and ample storage throughout. Beautiful landscaping enhances curb appeal, while the location offers walking distance to schools, shopping, and easy access to Highway 401perfect for commuters. This turn-key home is ready to welcome its next chapter. Dont miss your chance to own in one of Londons most family-friendly communities! (id:41954)
45 Boundbrook Drive
Brampton (Northwest Sandalwood Parkway), Ontario
Welcome Home! Gorgeous 3Br+1Br/4Wr Semi In Very Prestige Area. Built By Arista This One Is + A Treat! Open Concept, Gleaming Hardwood Floors, 9 Ft Ceilings, Upgraded Kitchen Cupboards, Pot lights On Main. Entire Home Is Flooded With Natural Sunlight. Spacious Bedrooms, Master Complete With 4 Pc Ensuite Incl. Glass Shower. This Home Has So Much To Offer And Is Move-In Ready. Definitely A Must See! Close To All Amenities, Schools And Parks And Public Transit. Open To Above Foyer With A Loft On 2nd Floor, Fireplace A/C (id:41954)
1106 - 4675 Metcalfe Avenue
Mississauga (Central Erin Mills), Ontario
Welcome to this stunning 2 Bedroom + Den, 2-bathroom condo located on the 11th floor of the prestigious Erin Square Condos, a vibrant, modern community by Pemberton Group, just under 3 years new. Offering 870 sq ft (as per builders plan) of thoughtfully designed living space, this unit boasts a bright west-facing view. Perfect for enjoying evening sunsets overlooking the pool and park from a high vantage point. Key Features: Spacious open-concept layout with split-bedroom design for added privacy, 9 ft smooth ceilings and laminate flooring throughout. Modern kitchen with stainless steel appliances and elegant quarz countertops. 2 full bathrooms for ultimate convenience. One parking spot and one locker storage unit included. Excellent condition, truly move-in ready! Located in the heart of Mississauga, you will be just minutes from top schools, shopping at Square One, dining, parks, transit, and more. This is urban living at its finest. Dont miss your chance to call this beautiful space home! (id:41954)
1709 - 420 Mill Road
Toronto (Eringate-Centennial-West Deane), Ontario
*Spacious Floor Plan - Corner Suite - Two Bedrooms. *Desirable Building. Large Living and Dining Rooms. Double Closets In Both Bedrooms. Walk Out To Enclosed Balcony - Great Views! Bright Eat-In Kitchen With 2 Windows. Spacious Entrance Foyer With Large Closet. Underground Parking. Well Maintained Building With Beautiful Grounds. Great Amenities: Gym, Sauna, Outdoor Pool, Tennis Court, Party/Meeting Room, Visitor Parking. Close to Centennial Park, Hwy, Shopping, Transit, Schools And Parks. One Bus To Subway. Sold In "As Is" Condition. Requires Updating. Square Footage Obtained From M.P.A.C. (id:41954)
2 Yellow Avens Boulevard
Brampton (Sandringham-Wellington), Ontario
Stunning Fully Renovated 4+2 Bedroom Home with Finished Basement in Prime Brampton Location!Welcome to your dream home! This beautifully upgraded residence offers 4 spacious bedrooms upstairs plus 2 bedrooms, 1 in main level. And an additional bedrooms in the fully finished basement, perfect for extended family, guests, or rental potential.Step inside to find a bright and airy interior, enhanced by large windows throughout that flood the home with natural light. The open-concept layout is ideal for both entertaining and everyday living, featuring modern finishes, stylish flooring, and a chefs kitchen with premium appliances and sleek countertops. The finished basement provides a full bathroom, and generous living space perfect for in-laws, tenants, or a private retreat. Enjoy your own backyard oasis, professionally landscaped and designed for relaxation and entertainment. Whether its summer BBQs, peaceful mornings with a coffee, or evening gatherings around a fire pit, this space has it all. Located in a family-friendly neighborhood close to top-rated schools, parks, shopping, and transit. (id:41954)
Lot 26 Robinson Road
Wasaga Beach, Ontario
Are You Looking To Build Your Dream Home Or Cottage In A Quiet Up-And-Coming Neighbourhood Of Wasaga Beach? Take A Look At This 50' X 150' Lot With An Opportunity To Buy Adjoining Same Size Lot. Services Are Already At The Lot Line. It's Conveniently Located Close To Wasaga Beach Area 6, A Short Distance From All The Amenities Available In Wasaga Beach And Collingwood, 20 Minutes To Blue Mountain And Close To The New Casino. Enjoy The Year Round Lifestyle Georgian Bay Beaches And Sunsets, Boating, Hiking & Biking Trails, Skiing, Snowmobiling, And So Much More. (id:41954)
101 - 9901 Keele Street
Vaughan (Maple), Ontario
Welcome to this stunning, impeccably maintained 1+1 bedroom suite in the heart of Maple! Boasting a generous 990 square feet of bright living space, this beautifully appointed home offers comfort, style, and functionality with an additional 62 square feet of outdoor space. Step into a spacious foyer that opens into an open-concept living and dining area perfect for relaxing or entertaining. The modern kitchen features granite countertops, a ceramic backsplash, and a breakfast bar that overlooks the living and dining room. Walkout from the living room to your private balcony and enjoy the natural light and open skies. The primary bedroom includes a walk-in closet and a fully renovated private ensuite, offering your own peaceful retreat. The versatile den can be used as a home office or second bedroom complete with a double closet. The newly renovated powder room and laundry room with a stainless steel sink and built-in shelving are conveniently located off the foyer. Amenities include a gym, party room, library, bike storage and visitor parking. The unit also comes with separate heating controls, one underground parking spot, a storage locker, and a communal garden. Ideally situated just minutes from shopping, dining, Vaughan Mills Mall, Cortellucci Vaughan Hospital, Canada's Wonderland, GO Transit, YRT, and Highway 400. Don' t miss this rare opportunity to own a spacious suite in the heart of old Maple. (id:41954)
Lph 10 - 65 Speers Road
Oakville (Qe Queen Elizabeth), Ontario
More than just a condo! Enjoy the prime location and the lifestyle that comes with it! Modern condo in the highly sought-after Empire Rain building! Enjoy expansive views of Lake Ontario and the Escarpment from this high-floor unit with a large balcony perfect for relaxing and watching beautiful sunsets. This spacious condo has an open-concept layout with 9-foot ceilings, engineered hardwood floors, and floor-to-ceiling windows that bring in lots of light. The modern kitchen features granite counters, stainless steel appliances, a stylish backsplash, and an extended breakfast bar. There is plenty of space for dining and living areas. The primary bedroom offers a large walk-in closet and semi-ensuite bath, while a separate den provides extra space for an office or study. Modern light fixtures add to the stylish feel. Located in vibrant Kerr Village, you'll be just steps from public transit, the GO station, restaurants, Whole Foods, and great shopping & Sixteen Mile Creek. . You're also minutes to Lake Ontario, QEW, Sheridan College with an 8-stall Tesla Supercharger nearby for convenience. This is a rarely offered meticulous suite in a high-demand building -- don't miss out! (id:41954)
214 - 1 Falaise Road
Toronto (West Hill), Ontario
Welcome to this beautifully designed, move-in ready suite nestled in a recently built six-story boutique condominium. This elegant two-bed,two-bathroom home features a sleek modern kitchen outfitted with stainless steel appliances, granite countertops, and a newly added designer backsplash, perfect for everyday living and entertaining.Situated in the heart of a vibrant and evolving community, this condo offers unmatched convenience. Enjoy close proximity to Guildwood GO Station, Highway 401, major shopping centers, grocery stores, LCBO, andmore. Whether you're a first-time buyer, downsizer, or investor, this is a rare opportunity to own in a growing neighborhood, a space that's ready to welcome you home. (id:41954)
99 Harrongate Place
Whitby (Taunton North), Ontario
Welcome To This Beautifully Maintained 3-Bedroom, 3-Bathroom Home, Ideally Situated In A Sought-After Neighborhood Near Taunton Rd. And Baldwin St. Featuring Hardwood Flooring Throughout, Updated Appliances, And New Main Floor Lighting, This Bright And Functional Layout Is Completely Move-In Ready. High Demand North Whitby Community And Within Walking Distance To McKinney Park. The Primary Bedroom Includes A Spacious Walk-In Closet And A Private Ensuite, Creating A Peaceful Retreat. Enjoy The Outdoors In A Large, Fully Fenced Backyard. Perfect For Entertaining, Or Gardening With A Storage Shed For Added Convenience. Recent Upgrades Include A New Furnace (2025), And An Upgraded Interlocking Driveway That Accommodates Up To 3 Vehicles With Ease. Commuters Will Appreciate The Unbeatable Location: Just Minutes From Highways 407, 412, With Easy Access To The 401. The GO Train Station And GO Bus Terminal Are Only Minutes Away, And A Durham Region Transit Stop Is Steps From Your Front Door. This Home Is Close To Schools, Parks, Shopping, Daycares, And All Essential Amenities. This Is An Opportunity You Don't Want To Pass On-Perfect For Families, Professionals, Or Anyone Seeking Comfort, Convenience, And Value In One Of Whitby's Most Desirable Areas! ** This is a linked property.** (id:41954)
4 Gully Drive
Toronto (Bendale), Ontario
Welcome To This Well-Maintained Brick Bungalow In A Highly Sought-After Neighbourhood! The Main Floor Features 3 Spacious Bedrooms, All With Closets And Windows For Ample Natural Light. The Third Bedroom Offers A Walkout To A Private Deck, Ideal For Relaxing Or Entertaining. The Basement Boasts A Separate Entrance, A Full Kitchen, 2 Generously Sized Bedrooms, And 2 Full Washrooms, Offering Excellent Rental Income Potential Or Space For Extended Family. Enjoy A Good-Sized Backyard And 4-Car Parking In The Private Driveway. Prime Location Close To TTC, Thompson Park, Places Of Worship, Scarborough Town Center (STC), Schools, And More. Don't Miss This Opportunity-Perfect For Families, Investors Or Multi-Generational Living! (id:41954)
1194 Danforth Avenue
Toronto (Danforth), Ontario
Well-established convenience store in a high-traffic location!Located near a bus stop, major highway, LCBO, schools, and surrounded by large populated area. The store offers excellent visibility and accessibility with very low rent of just $3,700/month (including TMI, HST, and water).Weekly sales: Approx. $7,000Lotto commission: $800/month, Additional income: ATM $300/month, Bitcoin machine $270/month .Lease term: 5 years + 5-year renewal option. Can be converted to other business types. Don't miss this opportunity must see! (id:41954)
914 Sproule Crescent
Oshawa (Pinecrest), Ontario
Welcome to this beautifully upgraded 4-bedroom, 4-bathroom home in one of Oshawa's most desirable mature neighbourhoods. Set on an extra deep lot with a fully interlocked backyard, this property offers the perfect blend of space, style, and functionality. Inside, enjoy hardwood flooring throughout the main and upper levels, a chefs kitchen, open-concept layout, and pot lights throughout the interior and exterior. The professionally finished basement adds versatile living space, while the spacious master suite features a luxurious 4-piece ensuite with a private sauna. Recent major upgrades include: new AC, furnace, tankless hot water heater, roof, and two skylights offering peace of mind and energy efficiency. This home truly has it all: style, comfort, and long-term value in a well-established community. (id:41954)
362404 Lindenwood Road
Georgian Bluffs, Ontario
Welcome to this exceptional 50-acre horse farm; an ideal retreat for equestrian enthusiasts, hobby farmers, or anyone looking to enjoy the space and serenity of country living. The property is fully equipped with a 7-stall horse barn complete with a tack room and ample storage. There is a 36' x 36' hay barn, a 39' x 27' workshop that is perfect for equipment, tools, or personal projects. Multiple fenced paddocks and acres of pasture offer plenty of space for your horses to roam. The charming 2-storey farmhouse has been thoughtfully updated with a renovated kitchen and bathroom, plus new flooring throughout, blending modern comfort with rural character. A second dwelling on the property featuring its own septic, hydro, and well offering fantastic potential for extended family, rental income, or guest accommodations. This is a rare opportunity to own a well-rounded rural property with move-in-ready living spaces and quality infrastructure for a wide range of uses. (id:41954)
137 Stinsons Bay Road
Kawartha Lakes (Verulam), Ontario
Nestled on 100 feet of desirable Sturgeon Lake shorefront, Edgewater Estate beckons with unparalleled charm and soulful ambiance. This lakeside haven is a testament to the love and dedication of its original owners, who were captivated by the allure of this .31-acre property and transformed it into their dream home - a legacy they now pass on to fortunate new owners. The meticulously designed 5-bedroom, 3-bath, 3,000-square-foot home epitomizes luxury living in the Kawartha Lakes. No expense was spared in crafting this sanctuary, with attention to detail evident at every turn. From the energy-efficient construction to the thoughtfully planned layout, this residence seamlessly blends functionality with elegance. Additional features include a high-efficiency furnace and generator, an ultraviolet water treatment system, an insulated and heated finished garage for convenience in any season, stamped concrete walkways and patio, three stone fireplaces for warmth and ambiance, and the ability to catch large game fish right from the end of the dock. The second paved driveway offers space for RV or visitor parking.The pristine shoreline invites leisurely strolls and offers ample opportunities for fishing, boating and swimming. A well-appointed dock provides the perfect spot for casting a line or simply soaking in the serenity of the lake. Adjacent to the shore, a stamped concrete firepit and hot tub beckons for cozy evenings under the stars. The home is in prime position to take advantage of the Trent-Severn Waterway, a historic and scenic canal route winding through The Kawarthas. It stretches 386 kilometers, connecting Lake Ontario at Trenton to Lake Huron at Port Severn. 1.5-hour drive from GTA and just minutes away, the charming village of Bobcaygeon and the attractions of Fenelon Falls offer a vibrant tapestry of art, culture and entertainment. Embrace the sense of community that defines the Kawarthas, where Shop Local is more than a slogan its a way of life. (id:41954)
180 Dicenzo Drive
Hamilton (Ryckmans), Ontario
Welcome to your perfect home on the Hamilton Mountain! This beautifully maintained freehold townhouse offers the ideal blend of comfort, privacy, and location. Boasting 3 spacious bedrooms and 2.5 bathrooms, this home features a thoughtfully designed layout with great flow throughout the main floor and no rear neighbours - backing directly onto a peaceful park for added serenity and green views. The oversized primary suite is a true retreat with a walk-in closet and private ensuite, while the additional bedrooms offer plenty of space for family, guests, or a home office. Enjoy peace of mind with a long list of smart updates: furnace and AC (2019), all windows replaced within the last 3 years, new roof (2024), refreshed driveway, and a fully fenced yard with gate access to the greenspace (fence done ~5 years ago). The attached garage adds convenience, and the huge unfinished basement offers endless potential for a rec room, gym, or additional living space. All of this in a prime, family-friendly mountain location that offers the best of both worlds: peaceful living with unbeatable access to shopping, amenities, schools, transit and highway connections. This is the home that truly checks all the boxes! (id:41954)
0 Pt Lt 6 Con 9
Highlands East (Monmouth), Ontario
17.241 Acres Of Mixed Forest At The South End Of The Property On High Ground. With McCue Creek Bordering The North Boundary At The Rail Trail. No Road Frontage But It Can Be Accessed By The I B And O Rail Trail Which Is About 3 Km East Of Glamor Lake Rd The North Off County Rd 503. This Is Perfect For Someone Trying To Find A Nature Lover's Off-Grid Getaway. Great For Hunting And Riding ATVs. **Do Not Walk The Property Without Booking An Appointment Through Listing Broker** (id:41954)
99 Esther Avenue
Cambridge, Ontario
Welcome to life in West Galt-where space, comfort, and location meet! Nestled on a generously sized, fully fenced lot along a quiet family friendly crescent, this centre hall two storey invites you to enjoy the best of neighbourhood living. A gracious foyer opens to gleaming hardwood floors that flow through a formal living room and separate dining room ideal for holiday gatherings-while the sun filled family room offers a brick surround fireplace for relaxed evenings at home. Anchoring the main level is a chef worthy kitchen with, abundant cabinetry, and a walk out to a covered deck that overlooks the expansive backyard plenty of room for kids, pets, and summer entertaining. Upstairs, four generous bedrooms and two full baths accommodate the entire family. The primary retreat features a bright four piece ensuite and an abundance of space , delivering a peaceful haven after a busy day. Need more space? The finished basement is a true bonus, outfitted with a full home theatre projector, screen, and six leather recliners included plus an extra bedroom and a versatile hobby room perfect for a gym, studio, or extra storage. With top rated schools and leafy parks just steps away, and every convenience close at hand, this is not just a house its the lifestyle your family deserves. Come experience it for yourself your next chapter starts here. (id:41954)
85 Goldie Court
Blue Mountains, Ontario
A must see! Enjoy luxury living surrounded by natural beauty in this stunning Jasper model home in the sought after Bayside community. Ideally located at 85 Goldie Court, just steps from the Georgian Trail and minutes to Georgian Peaks, the Georgian Bay Club, Blue Mountain Village, Collingwood, and Thornbury. Whether its skiing, paddle boarding, golfing, cycling, or beach days on Georgian Bay, this home places you at the heart of it all.This one of a kind residence features extensive upgrades, a fully finished basement, and a brand new oversized deck. With 7 bedrooms and 6 bathrooms, this home show cases vaulted ceilings, Bosch appliances, and sits on a premium lot.The bright and spacious living and dining areas offer beautiful views of surrounding greenspace, creating the perfect setting for relaxing or entertaining. The primary bedroom boasts a walk in closet and a spacious 5 piece ensuite, while a second main floor bedroom includes its own 4 piece ensuite. The open concept kitchen features a custom pantry and flows into an oversized laundry/mudroom perfect for active living. A truly special property in Bayside community ready for you to move in and enjoy everything the Blue Mountains lifestyle has to offer! (id:41954)
71857 Sunview Avenue
Bluewater (Hay), Ontario
LAKEFRONT OASIS ON LAKE HURON OFFERING NICELY UPDATED THREE BEDROOM HOME OR COTTAGE! Welcome to 71857 Sunview Avenue in Bluewater located just 7KMs North of Grand Bend and 1KM South of White Squirrel Golf Club & restaurant. This home and property offers the perfect blend for both year round or seasonal uses all depending on what your vision is! Situated on a 50' x 230' property with metal seawall for shoreline protection. Nicely updated exterior with vinyl siding, vinyl windows and expanded lakeside deck to make enjoying the world famous sunsets even better. Lots of space lakeside of the home to enjoy outdoor games, fire pit area, gazebo and more. Inside you have a nicely updated open concept design offering 1,120 square feet. Luxury vinyl plank flooring installed throughout in 2020. Dining area with living room offering excellent lake views. Exposed wood beams and wood ceiling adds lots of character to the interior. Updated gas fireplace in living room with brick surround and wood mantle. Kitchen offers two-tone cabinetry, updated counters, lots of cabinetry, pantry and updated appliances including gas stove. Updated electrical includes 100amp panel, pot lights and switches. Lakeside primary bedroom so you can wake up to the views of Lake Huron every morning! Offering another two guest bedrooms and full bathroom that includes laundry. Comfortable year round living with municipal water, gas fireplace, electric baseboards and ductless AC wall unit. Outside you have a newly installed 8' x 12' garden shed and two smaller sheds for outdoor storage space. This location offers ample privacy and amenities nearby at White Squirrel Golf Club & Restaurant! Don't miss this great opportunity to live your best life on the shores of Lake Huron! (id:41954)
103 - 7405 Goreway Drive
Mississauga (Malton), Ontario
Discover Your Dream Condo In Malton, Mississauga! This Charming Ground-Level 2 Bedroom, 2 Bathroom Condo Boasts An Open-Concept Kitchen With Granite Countertops And A Cozy Living Room That Opens To A Lovely Balcony. The Master Bedroom Features An Ensuite For Added Convenience. Enjoy The Perks Of One Underground Parking Spot And Low Maintenance Costs! Perfectly Located Just Steps From Westwood Square Mall, Schools, Places Of Worship, And Major Highways (401, 407, 427). Public Transit Options, Including The Go Station, Brampton Transit, And Mississauga Transit Are Just Minutes Away. You Don't Want To Miss Out On This Fantastic Opportunity. (id:41954)
608 Thornwood Avenue
Burlington (Roseland), Ontario
3+1 Bedroom Home in Prestigious South Burlington Neighborhood. Nestled in a highly sought-after family-friendly community, this spacious and meticulously maintained residence boasts an inviting ambiance. Featuring gleaming floors and abundant natural light throughout, the home is beautifully illuminated by elegant pot lights and large windows. The lovely kitchen offers ample storage space, The expansive finished basement, with convenient walkout access, opens to a generous backyard ideal for outdoor activities. Additional storage is provided by two well-constructed sheds. Conveniently located just minutes from the QEW, Appleby GO Station, Lake Ontario, Downtown Burlington, and numerous parks and amenities, best schools in Burlington, this home offers both tranquility and accessibility. Basement has a sliding door entrance from backyard. (id:41954)
15553 The Gore Road
Caledon, Ontario
Charming Fully Renovated top to Bottom 3Bedroom two full bathroom on main floor Bungalow With A Walk Out two bedroom ,two full bathroom Finished Basement with Separate Entrance, Sits On A2.45 Acre Property Overlooking The Hills In Caledon. Located On One Of The Most Desirable Country Roads In Caledon, Full Size Custom Kitchen, porcelain tiles, High End Kitchen Aid Built In Appliances, Quartz countertops, wooden Floor throughout the house, The Basement Is Fully Finished With A Level Walk Out Basement Has Large Windows Which Feels Just Like Being On The Main Floor .Recently Spent top $$$$$$ over 300k for top Quality Renovation .Must see You Can't Go Wrong. Don't Miss Out. (id:41954)
2406 - 50 Absolute Avenue
Mississauga (City Centre), Ontario
Live in the iconic Marilyn Monroe towers, the same ones featured on the cover of Drake and Partynextdoor's new album. These curvy towers have been turning heads for years, and this suite is no exception. Step into 850 sqft of stylish, functional living space with an ultra-wide layout and jaw-dropping 180 degree views. Soak up the city skyline from the 200+ sqft wraparound terrace with balcony doors in every room - yes, even the kitchen. Morning coffee or sunset drinks? You've got the perfect spot for both. The split bedroom floor plan gives everyone their space, while the primary bedroom with ensuite adds extra comfort. The building is packed with amenities including indoor/outdoor pools, gym, party room, guest suites, squash and basketball courts, movie theatre, and concierge, all behind a secure gated entry. Freshly painted and move-in ready, this unit comes with parking and a locker. A quick walk to Square One, groceries, transit, and highways, it's ideal for first-time buyers or investors looking to own a piece of Mississauga real estate history - and maybe a little piece of OVO approved culture, too. Make your next move iconic. Offers anytime! (id:41954)
42 - 4165 Fieldgate Drive
Mississauga (Rathwood), Ontario
Welcome home to a tastefully renovated and meticulously crafted multi-level townhome! This 3+1 Bedrooms townhome with 3 bathrooms in the sought-after Rathwood neighborhood offers exceptional quality and comfort. Every detail has been thoughtfully selected and designed with high-end finishes and modern comfort in mind. Approximately $250,000 renovation value!! Thoughtfully updated throughout, the home features engineered hardwood floors, solid wood doors, and pot lights on every level. The spacious 12-foot family room stands out, with a stunning feature wall, large windows, and transoms that let in abundant natural light. It also opens directly to the backyard, making it perfect for both relaxing and entertaining. The dining area overlooks the family room and flows into a modern kitchen that any cook would appreciate. Its equipped with high-end appliances, custom cabinetry, a large island with quartz countertops, and seating for casual meals. Inside, you'll find VOTATEC pot lights, LUTRON dimmers, designer LIGHTTECH chandeliers, solid hardwood floors, and custom closets in every room. Bathrooms feature marble countertops, smart LED mirrors, and high-end fixtures, including RUBI faucets and GERBER toilets. The spa-like ensuite and main bath include elegant book-matched tile and built-in niches. The chefs kitchen offers KitchenAid appliances, a smart Samsung fridge, marble surfaces, and a stylish custom laundry area to match. Automatic blinds and solid wood details complete this thoughtfully designed home. Located close to schools, parks, walking trails, and major highways, this home truly offers a blend of style, function, and convenience. (id:41954)
608 - 383 Ellis Park Road
Toronto (High Park-Swansea), Ontario
Gorgeous Sunny South Facing Unit With Huge Terrace Overlooking High Park And Walking Distance To The Subway. In One Of The Most Desirable Buildings In West Toronto. Large 1 Bedroom With Walk in Closet And Walk Out To Your Terrace. Second Bedroom Is Perfect For A Guest Room Or For Your Home Office. Boutique Building With Gym And Concierge. Unit Comes With Parking Space And Locker. (id:41954)
63 Washington Avenue
Oakville (Co Central), Ontario
Detached Bungalow in desirable Kerr Village. Close to shops, restaurants, movie theatre, parks, waterfront trails, public transit and GO Train station. Great investment opportunity for handyman to renovate, or build your dream home here! New white kitchen cupboards June 2025,New eavestrough 2024. New siding on Mudroom 2024. Oil tank removed. Heating currently electric baseboard (2 rooms), and radiator electric. Updated roof shingles 2015. Living Room and Dining Room plaster ceilings redone 2015. Flexible closing date. Great property for local builder/construction of new home in Kerr Village. (id:41954)
53 Riverview Heights
Toronto (Humber Heights), Ontario
Nestled on a quiet, family-friendly street in Etobicoke, this rare gem backs onto the serene Humber River, offering a peaceful cottage-like retreat in the city. This well-maintained detached home sits on a large lot on a quiet one-way street and features 4 entrances. The bright, open living area includes a large picture window overlooking the backyard and a cozy wood-burning fireplace. The dining room has hardwood floors and French doors leading to a spacious wooden deck, ideal for barbecues and entertaining. The updated kitchen boasts stainless steel appliances, a double sink, and two windows for extra light. The primary bedroom fits a king-sized bed with ample storage. This home includes 3 bedrooms and 3 bathrooms, with a finished basement featuring a 3-piece bathroom. Additional highlights include a private driveway for two cars and new hardwood floors throughout. The backyard overlooks the ravine and Humber River, creating a tranquil setting. Conveniently located near parks, Highways 401/400, and Weston GO Station, with easy access to restaurants and shops. This charming home blends comfort, convenience, and natural beauty a must-see! (id:41954)
113 - 1292 Sherwood Mills Boulevard
Mississauga (East Credit), Ontario
This 4-bedroom, 3.5-bathroom end unit condo townhouse delivers over 1,600 square feet of renovated comfort and smart design across three levels. The main floor has been completely transformed with a chef-inspired kitchen featuring a large island, pendant lighting, and stylish finishes that elevate every detail. Entertain with ease in the open-concept space that flows into a peaceful backyard. The upper level features a well-sized primary bedroom with an ensuite, while the additional bedrooms offer flexibility for a growing family or work-from-home setup. Complete with parking in the garage and driveway. A great opportunity to own in a convenient location close to schools, parks, transit, and shopping. Main Level - Powder room and Kitchen, Hardwood in Primary and Vinyl Flooring in Basement Completed in 2022. (id:41954)
5743 Lowell Avenue
Niagara Falls, Ontario
Welcome to 5743 Lowell Avenue in Niagara Falls, a carefully maintained character home tucked away on a quiet dead-end street, just minutes from dining, shopping, parks, and all the everyday essentials. With 1,424 square feet of living space, it sits on a generous lot and features a rare 2.5 car garage, perfect for parking, storage, or even a workshop. Inside, the main floor offers a bright and open living and dining area that flows into a spacious renovated kitchen, complete with new cabinets, quartz counter top, under valance lighting, panel dishwasher and Frigidaire Gallery appliances. A convenient powder room and separate laundry room complete the main level. Upstairs, you'll find three large bedrooms and a spacious four-piece bathroom, providing plenty of room for the whole family. The lower level is full of potential. It includes a large open space with a wet bar, a roughed-in three-piece bathroom, and a separate storage area ready for you to make it your own. Outside, the backyard is truly something special. It feels like your own private, park-like oasis, complete with a tranquil pond and waterfall. It's the perfect spot to relax, entertain, or simply enjoy the peace and quiet. This home blends character, functionality, and a great location into one beautiful package. Come see everything it has to offer! (id:41954)
114 Genuine Lane
Richmond Hill (Doncrest), Ontario
Experience luxury living in this beautifully upgraded Urbantown by Treasure Hill, located in a prime Richmond Hill community. This contemporary townhome boasts soaring 10-ft ceilings on the main level and 9-ft ceilings on both upper and lower floors, creating a spacious and open feel throughout. The stunning chefs kitchen features custom cabinetry, a large granite waterfall centre island with breakfast bar, upgraded stainless steel appliances, and a built-in pantry. Enjoy elegant finishes including smooth ceilings, pot lights, oak staircase, and quality laminate flooring. The lower level offers a professionally finished walk-out basement with a separate entrance, ideal as an in-law suite, complete with a full 3-piece upgraded bath and walk-out to a private patio. Additional highlights include a luxurious primary ensuite with granite countertops and glass shower doors, and integrated smart home technology-control your garage, doorbell, door lock, and Nest thermostat all through a smart app. This home is also EV charger ready with 240V outlet, and ideally situated at the end of the street, offering added privacy, tranquility, and no through traffic. A rare opportunity with $$$ spent on upgrades in a sought-after location! (id:41954)
58 Olive Street
East Gwillimbury (Holland Landing), Ontario
Welcome to 58 Olive Street, a beautifully maintained bungalow in the heart of Holland Landing. Backing onto peaceful conservation with no rear neighbours, this home offers the perfect blend of family living and natural serenity on a generous 0.303 Acre lot. Pride of ownership is evident throughout. Major updates include new asphalt shingles (Approx. 2020), updated vinyl siding and eaves (Approx. 2023), and brand-new stainless steel kitchen appliances: fridge, dishwasher, and stove (Approx. 2025). The main floor features three spacious bedrooms filled with natural light, while the fully finished walkout basement adds two more bedrooms, ideal for guests, teens, home office, or in-law potential. Two full bathrooms provide comfort and functionality for everyday living. Enjoy the private and peaceful backyard with an upper deck and lower stone patio (Approx. 2014 upper and Approx. 2021 lower) and an above-ground heated pool (Approx. 2020), all overlooking tranquil green space and a fully fenced yard. Perfect for families, downsizers, or investors, this move-in ready home is located in a quiet, family friendly neighbourhood just minutes from both Newmarket and Bradford, with easy access to schools, parks, trails, highways, commuter routes. A rare opportunity in the beautiful Holland Landing community, you won't want to miss this gem! (id:41954)
