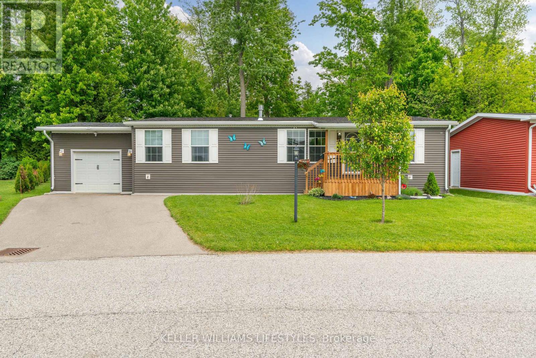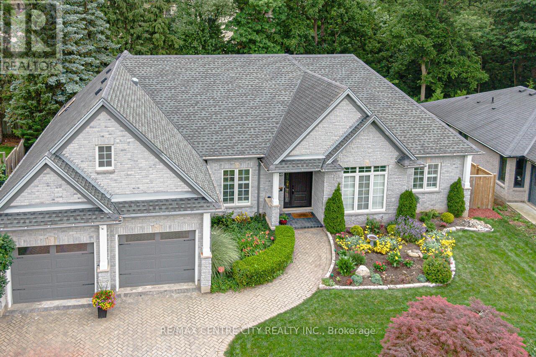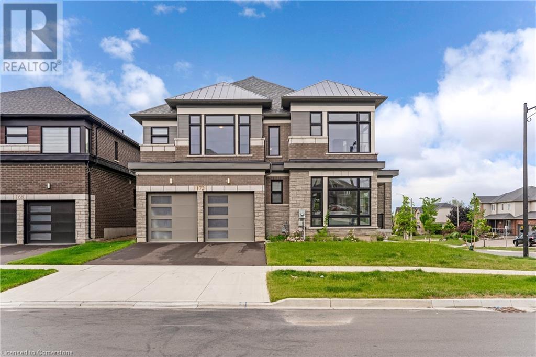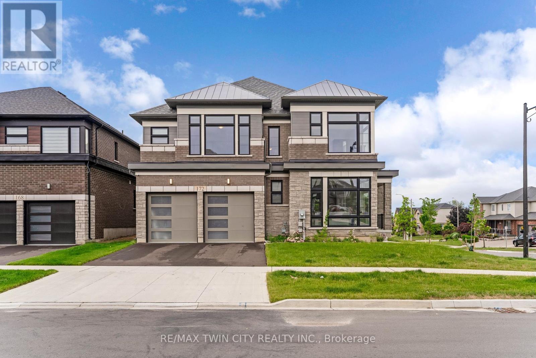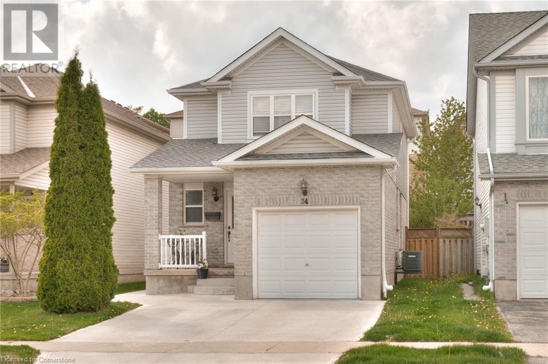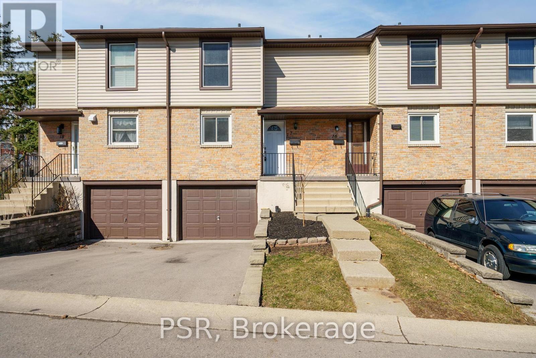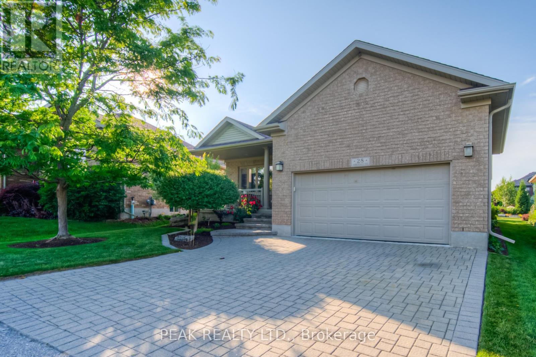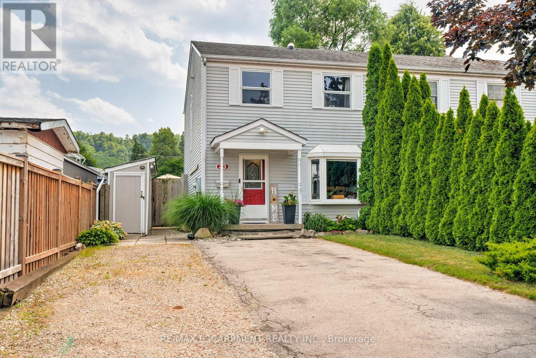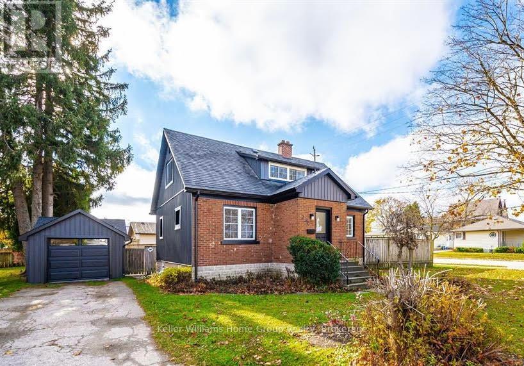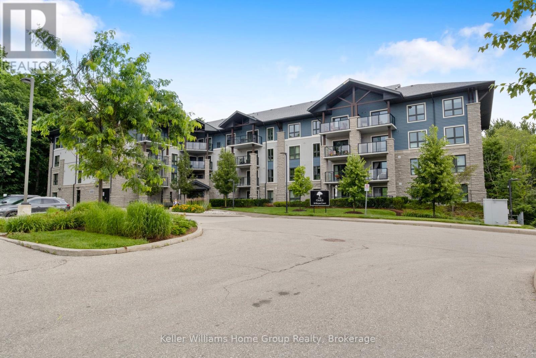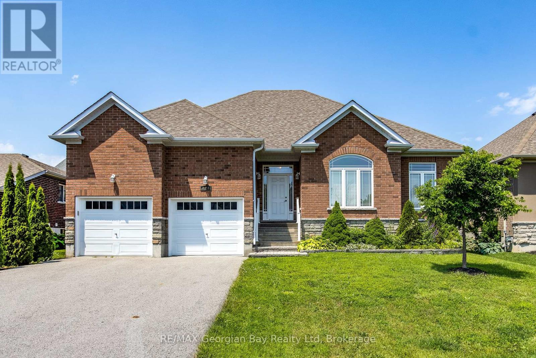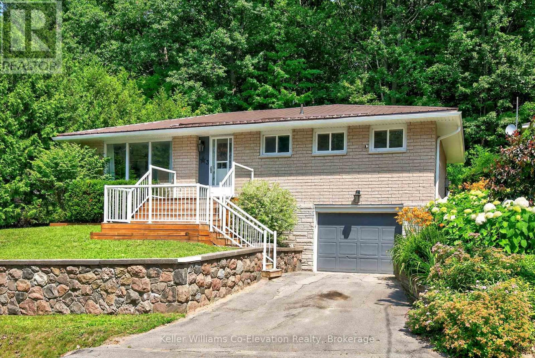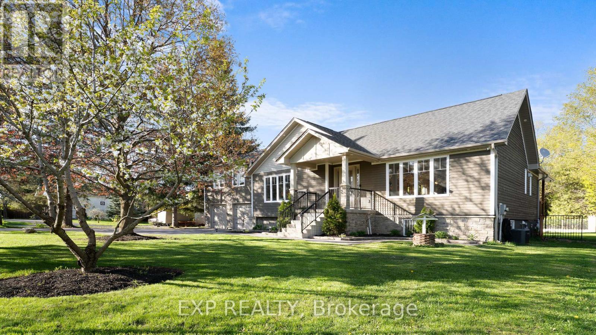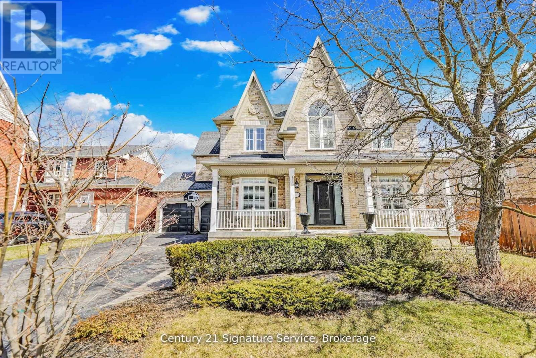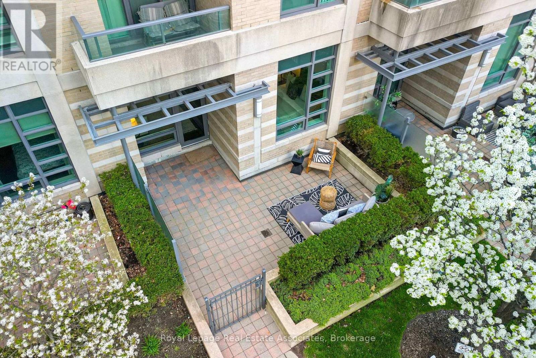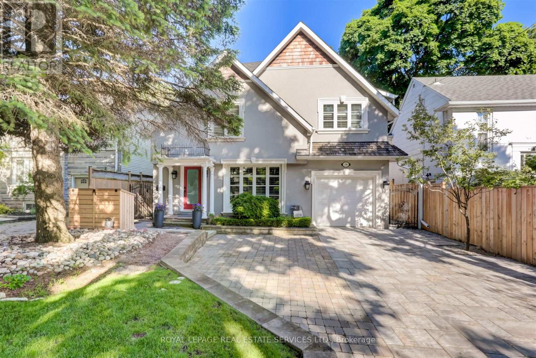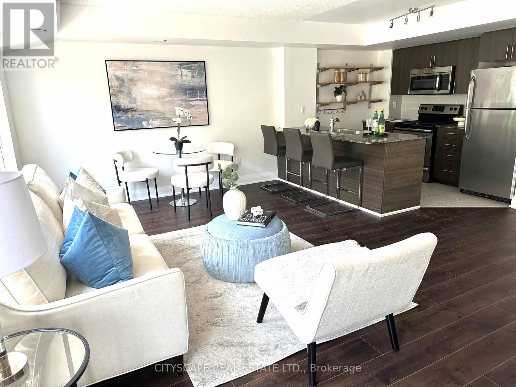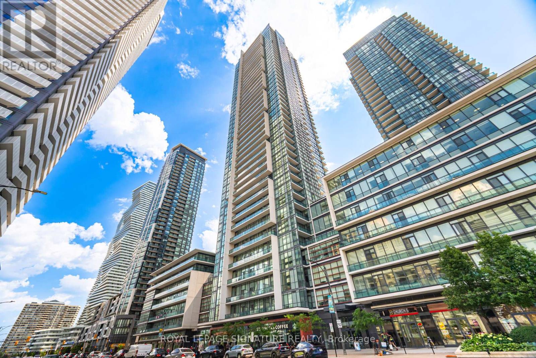13 Kellestine Drive
Strathroy-Caradoc (Se), Ontario
Welcome to the newest home in Twin Elm, a private, rent-controlled, adult-lifestyle land-lease community just a short walk to shopping and Caradoc Sands Golf Club. This 4-year-old energy-efficient Titan Home sits on a clean, dry slab foundation crawlspace and offers modern comfort and peace of mind with a whole-home surge protector and 10kW Generac generator that powers the entire home during outages.Step in from the covered front porch into a bright, open-concept main living space with luxury vinyl plank flooring. The living room features a cozy freestanding natural gas Valour fireplace. The kitchen is well-appointed with Whirlpool appliances, low-profile laminate countertops, ceramic backsplash, pantry with pullouts, an island with seating, pot drawers and direct access to the laundry/mechanical room with additional pantry space.The primary bedroom includes a walk-in closet and ensuite with double sinks and a large shower. Two additional guest bedrooms and a 4-piece main bath with a tub/shower combo are thoughtfully separated from the primary suite. The oversized, R-12 insulated garage/shop includes a workbench and cupboards for storage. A new sliding patio door leads to a large deck with built-in seating, perfect for entertaining, BBQ pad, privacy-screened patio with retractable awning, and a fully fenced backyard perfect for pets and additional privacy. You'll also enjoy an 8x8 pine shed, sandpoint well for irrigation, low-maintenance perennial garden, and a cedar sided raised vegetable bed.The community clubhouse includes a hall, kitchen, weight room, darts, billiards, shuffleboard, and weekly resident-organized events. A designated on-site lot is available for RV or boat storage (for an additional fee).Monthly land lease is $775 + taxes. Qualified buyers may assume the current lease at $655.09/mo + taxes (plus approx. $50/mo. assumption fee). Build equity in your own home while leasing the land in this welcoming and vibrant community! (id:41954)
68 Corinth Court
London East (East A), Ontario
Welcome to 68 Corinth Court! This oversized four-level back split offers a total of 2,081 sq ft of living space, providing an abundance of room and versatility, perfect for growing families or those seeking room to spread out. Enjoy peace of mind with numerous recent updates throughout the home, ensuring modern comfort and style. With five spacious bedrooms and two beautifully updated bathrooms, there's plenty of room for everyone. The lower-level bathroom features heated floors and a heated towel rack, along with a heated shower bench that warms with the floor adding a touch of everyday luxury. The carpet-free interior is both stylish and easy to maintain, while every square inch of the home is thoughtfully finished, providing ample storage solutions for all your needs. A standout feature is the income potential with a private, separate entrance offering flexibility for multi-generational living, guests, or potential rental income. Nestled on a quiet, family-friendly court, this home is part of a welcoming community that hosts yearly gatherings- perfect for making lasting memories. You'll love being just steps away from a park and splash pad, as well as schools, making daily routines a breeze. All amenities are conveniently close by, providing everything you need within easy reach. Don't miss this incredible opportunity to own a spacious, updated home in a prime location! (id:41954)
730 Glover Crescent
Strathroy-Caradoc, Ontario
Charming Raised Bungalow in Mount Brydges! Welcome to this nice 3+1 bedroom raised bungalow, perfectly situated on a spacious lot in the serene community of Mount Brydges. This home features two bathrooms and offers ample outdoor space, making it ideal for anyone looking to add a workshop or enjoy a large mature yard. The home could use a little updating but has great bones to make it your own. As you step inside, you're greeted by a large foyer that leads to the heart of the home. The upper level boasts a generous living room where natural light floods in, creating a warm and welcoming atmosphere. Adjacent to the living room is a well-appointed dining area, perfect for hosting family meals and entertaining guests. The kitchen is equipped with an abundance of cupboard and counter space, catering to all your culinary needs. The upper level also includes three sizable bedrooms, each featuring its own closet for convenient storage. Completing this level is a full four-piece bath, ensuring comfort and functionality for you and your family. Venture down to the lower level, and you'll discover a huge family room, complete with a cozy wood stove and a walkout to the rear patio, making it a perfect spot for relaxation or gatherings. Additionally, this level features a fourth bedroom, a versatile recreation room, and a three-piece bath, along with plenty of storage options. Outside, enjoy lovely landscaping and a private patio, ideal for alfresco dining or simply soaking up the sunshine. The large storage shed can house all your outdoor equipment, while the expansive yard, once a garden, is surrounded by mature trees and offers potential for building a workshop or even severing a lot someday. With a double car garage, ample driveway space, and a prime location on a tranquil Crescent just across from a park, this home provides access to all the amenities Mount Brydges has to offer. Don't miss your chance to make this charming property your own it's truly a must-see! (id:41954)
50 Exmoor Place
London North (North G), Ontario
Live in One of Londons Most Prestigious Neighbourhoods. This elegant custom-built 3+2 bedroom bungalow offers over 4,000 sq. ft. of beautifully finished living space and is nestled on a quiet cul-de-sac in one of North Londons most desirable neighbourhoods. Surrounded by parks, walking trails, and mature trees, this home backs onto greenspace near the river, offering exceptional privacy and peaceful views all just minutes from schools, shopping, and every convenience.Inside, the main level features hardwood floors and a layout designed for both entertaining and daily comfort. A spacious great room with cathedral ceilings and a gas fireplace flows into a formal dining room ideal for hosting. The custom maple kitchen with granite countertops and updated appliances opens to a bright breakfast area. A main-floor office with built-ins offers the perfect space for working from home. The luxurious primary suite includes an fireplace, a large walk-in closet with built-ins, and a spa-like ensuite with heated floors, air-jet tub, towel warmer, and glass shower. Two additional bedrooms share a full 4-piece bathroom, and the laundry room (with newer washer/dryer) is conveniently located on the main floor.The lower level is fully finished and perfect for guests, in-laws, or entertaining featuring a large great room with gas fireplace, two spacious bedrooms, a 3-piece bath, a full second kitchen/bar with walk-in pantry, cold room, and a gym with hot tub room.Outside, enjoy two large decks one with a skylit gazebo and the other with a retractable awning all overlooking a beautifully landscaped, mature yard backing onto nature. Additional highlights include a fiberglass roof (12 years old, 30-year warranty), five-year-old hardwood floors, updated bathrooms, and a deep double garage.A rare opportunity to live in a truly special home in one of Londons finest locations. (id:41954)
2555 Terry Fox Court
Strathroy-Caradoc (Mount Brydges), Ontario
THIS STUNNING HOME offers a spacious open concept design, perfect for modern living. The main level features a gourmet kitchen that will surely impress any chef. With a 7.5' x 4.5' island, beautiful quartz countertops, and a breakfast bar, it's a dream come true. The kitchen also boasts plenty of cupboard and counter space, a separate stainless steel fridge and freezer, and a convenient pantry. You'll love the patio walkout to the covered rear deck, perfect for outdoor dining and entertaining. The dining area off the kitchen is spacious enough to accommodate a large family table and flows seamlessly into the bright and airy living room. The living room is the ideal space to relax and unwind, with its elegant gas fireplace, large windows offering ample natural light and a great view. The main level also offers a convenient 2-piece powder room and a good-sized mudroom off the heated garage. Upstairs, you'll find three generously sized bedrooms, including the master suite. The master suite is a true retreat, featuring a huge walk-in closet and a luxurious five-piece ensuite. The ensuite boasts a soaker tub and double sinks, adding a touch of luxury to your daily routine. Additionally, there is a full 4-piece bathroom on the second level and laundry facilities conveniently located on this level, making laundry days a breeze. The backyard of this home is truly a haven. With a covered rear porch, a massive deck, above-ground pool, raised garden beds, a new shed & a fully fenced yard, it offers the perfect setting for outdoor enjoyment and privacy. Plus, the backyard is partially wooded in behind, adding a natural and serene backdrop to your outdoor space. Additional features of this home include a heated double garage, a large unfinished basement ready for your personal touch, and a fantastic location on a quiet court. You'll enjoy the peace & tranquility of the neighborhood while still being close to all the amenities that Mount Brydges has to offer. Don't miss out! (id:41954)
215 Westheights Drive
Kitchener, Ontario
Welcome to 215 Westheights Dr.—a CAPTIVATING RAISED BUNGALOW in the heart of Forest Heights, one of Kitchener’s MOST SOUGHT-AFTER NEIGHBORHOODS! Step into a home brimming with potential, perfect for first-time buyers or those looking to upgrade to a spacious, well-loved property. As you enter, NATURAL LIGHT FLOODS the spacious living room and separate dining area, creating an inviting atmosphere for both relaxation and entertaining. The eat-in KITCHEN IS A BLANK CANVAS, ready for your vision to transform it into a chef’s dream. Step through the sliding doors to a spacious patio—ideal for summer barbecues or sipping your morning coffee surrounded by the tranquil, fenced yard and mature greenery. On this floor are 3 GENEROUSLY SIZED BEDROOMS that offer comfort and flexibility, while the 5-piece bathroom adds convenience. The FINISHED BASEMENT FEATURES A VERSATILE REC ROOM, a cozy wood-burning fireplace insert, and ample storage—including clever space under the stairs. The laundry/utility room provides even more storage and includes a secondary bathroom. Plus, the oversized ATTACHED DOUBLE GARAGE FITS TWO CARS with room to spare for tools, hobbies, or extra storage. Location, location, location! Nestled in family-friendly Forest Heights, this home is just moments from top-rated elementary schools and Forest Heights Collegiate. Enjoy quick access to the Forest Heights Community Centre, pool, and library, as well as scenic parks and trails. Need shopping? Highland Hills Mall is a short drive away. With easy highway access, commuting is a breeze—whether you’re heading to Waterloo, Cambridge, or beyond. Don’t miss this rare chance to own a home in a vibrant, well-established community where convenience meets charm. (id:41954)
172 Blacklock Street
Cambridge, Ontario
Welcome to 172 Blacklock Street, a modern, beautifully designed All Brick House home nestled in a vibrant & newly built neighbourhood of Cambridge. Only few months old, this stunning property sits on a premium corner lot, offering extra outdoor space, a private side entrance & parking for 4 vehicles with a double garage & driveway. Step inside the grand, light-filled foyer featuring 9-foot ceilings, carpet-free engineered hardwood flooring & a clean, contemporary layout. The main floor office is a versatile space perfect for working from home or easily converted into a future fifth bedroom. The living room is bathed in natural light & offers a gas line connection for a cozy fireplace in the future, creating the perfect gathering spot for relaxing evenings. One of the standout features is the fully upgraded kitchen, it boasts SS Appliances, a gas stove, walk-in pantry, large center island & even a rough-in for a pot-filler. Just off the kitchen is a spacious dining area ideal for daily meals & special family celebrations. Upstairs, you'll find 5 generously sized bedrooms, all filled with natural light thanks to large windows throughout. Every bedroom has access to a bathroom. The primary suite is truly impressive, featuring 2 walk-in closets, a huge space for dressing or lounging & a luxurious 5PC ensuite bathroom. Second-floor laundry room is like cherry on Top. The unfinished basement offers even more potential, with a rough-in for a bathroom & the opportunity to design the space to suit your needs whether its a home theatre, gym or income-generating suite. Outside, enjoy warm summer nights or weekend gatherings on the backyard deck, with the benefit of extra yard space thanks to the corner lot. The location is perfect: minutes from schools, parks, trails, shopping & everyday amenities. With its modern finishes, thoughtful design, and unmatched location, this house offers every reason to fall in love. Dont miss this incredible opportunity, Book your showing Today. (id:41954)
172 Blacklock Street
Cambridge, Ontario
Welcome to 172 Blacklock Street, a modern, beautifully designed All Brick House home nestled in a vibrant & newly built neighbourhood of Cambridge. Only few months old, this stunning property sits on a premium corner lot, offering extra outdoor space, a private side entrance & parking for 4 vehicles with a double garage & driveway. Step inside the grand, light-filled foyer featuring 9-foot ceilings, carpet-free engineered hardwood flooring & a clean, contemporary layout. The main floor office is a versatile space perfect for working from home or easily converted into a future fifth bedroom. The living room is bathed in natural light & offers a gas line connection for a cozy fireplace in the future, creating the perfect gathering spot for relaxing evenings. One of the standout features is the fully upgraded kitchen, it boasts SS Appliances, a gas stove, walk-in pantry, large center island & even a rough-in for a pot-filler. Just off the kitchen is a spacious dining area ideal for daily meals & special family celebrations. Upstairs, you'll find 5 generously sized bedrooms, all filled with natural light thanks to large windows throughout. Every bedroom has access to a bathroom. The primary suite is truly impressive, featuring 2 walk-in closets, a huge space for dressing or lounging & a luxurious 5PC ensuite bathroom. Second-floor laundry room is like cherry on Top. The unfinished basement offers even more potential, with a rough-in for a bathroom & the opportunity to design the space to suit your needs whether its a home theatre, gym or income-generating suite. Outside, enjoy warm summer nights or weekend gatherings on the backyard deck, with the benefit of extra yard space thanks to the corner lot. The location is perfect: minutes from schools, parks, trails, shopping & everyday amenities. With its modern finishes, thoughtful design, and unmatched location, this house offers every reason to fall in love. Dont miss this incredible opportunity, Book your showing Today. (id:41954)
124 Cardinal Drive
Woodstock, Ontario
If you’ve been dreaming of the perfect-sized home in the perfect neighborhood, 124 Cardinal Drive in Woodstock might just be it. This beautifully maintained two-storey offers the ideal mix of space, comfort, and functionality. With 3 bedrooms, 3 bathrooms, and a layout designed for how real families live, this home is spacious enough for everyday living and entertaining, but not so large that you’re spending every weekend cleaning. The welcoming front entry leads into a bright and airy living room with plenty of space to relax, host friends, or unwind at the end of the day. The open concept kitchen and dining area are thoughtfully laid out, featuring generous counter space, lots of cabinets, and a clear view of the backyard. Whether you’re preparing dinner, helping with homework, or enjoying your morning coffee, this space just feels easy and connected. Step out back to find a fully fenced yard that’s big enough for kids and pets to run, with lots of space to garden, BBQ, or even add a hot tub or play structure. It’s the kind of yard that makes staying home feel like a treat. Upstairs, you’ll find three large bedrooms with excellent storage and natural light. The primary bedroom has its own private ensuite, giving you a peaceful retreat to escape to at the end of a busy day. The other two bedrooms are also well-sized, perfect for a growing family, guests, or a home office. The nearly finished basement adds another layer of value. It’s already framed and drywalled, so you can easily create the space you need, whether that’s a massive family room, another bedroom and bath, a gym, or a quiet home office. The attached double car garage offers extra storage and keeps your car out of the snow, while the main floor laundry adds everyday convenience. Located in one of Woodstock’s most desirable neighborhoods, you’re close to parks, schools, shopping, and more. This home is the perfect size, in the perfect spot, ready for its next chapter. Shingle being replace July 2025 (id:41954)
34 Reistview Street
Kitchener, Ontario
Welcome to 34 Reistview Street, nestled in the desirable Laurentian Hills/Activa neighbourhood of Kitchener. This clean, move-in ready 3-bedroom home sits on a quiet, family-friendly street, just minutes from schools, parks, trails, shopping, and easy access to Highway 7 & 8. The bright, carpet-free main floor features an open-concept layout with walkout to a private deck and fully fenced backyard—ideal for relaxing or entertaining. The finished basement rec room adds versatile living space for a playroom, home office, or family room. Recent updates include a double concrete driveway (2022), roof (2021), and furnace (2017). A fantastic opportunity for families, or anyone looking for a great home in a great location! (id:41954)
2216 South Orr Lake Road
Springwater, Ontario
Stunning Waterfront Retreat on Desirable Orr Lake.Welcome to your private paradise! This luxurious waterfront home sits on a beautifully landscaped lot with 118 feet of pristine, sandy shoreline on sought-after Orr Lake. A perfect blend of luxury and tranquility, it's ideal for boating, sea-dooing, swimming or simply relaxing by the water.Loaded with upgrades, this spacious home features 6 bedrooms, a gym, and a theatre room, offering room for the whole family and guests. The updated kitchen is a chefs dream with quartz countertops, gas stove, large island, and ample cabinetry. Multiple walkouts, including from the primary bedroom, offer breathtaking lake views and seamless indoor-outdoor living. A new basement with a walkout to a large deck was added in 2023.The expansive yard leads to the water's edge, where you'll find a dock ready for all your waterfront adventures. A large outbuilding/bunkie features a kitchenette and 3-piece bath perfect for guests. Additional features include two detached garages, a shed with hydro, and main floor laundry.Enjoy beautiful sunsets over the lake from your deck or dock this is waterfront living at its finest!With Its Unparalleled Combination Of Privacy & Natural Beauty, This Is A Once-In-A-Lifetime Opportunity To Own A Truly Extraordinary Piece Of Real Estate.This stunning property is located just minutes away from Mount St. Louis, making it the perfect location for skiing enthusiasts. Additionally, the area boasts an abundance of trails that are ideal for snowmobiling and other winter sports.But the perks of this location don't stop there. In just a short drive, you can easily reach the bustling cities of Barrie, Midland, and the beautiful beaches of Wasaga Beach. Here, you'll find all the amenities you could need, along with a variety of shopping options and fine dining establishments. (id:41954)
14 Allan Avenue
Hamilton (Homeside), Ontario
Charming 1.5 storey home with great curb appeal! Located on a really quiet street in the Homeside neighbourhood of east Hamilton, this property features spacious living and dining rooms with a newly-renovated kitchen and bathroom. Both are absolutely gorgeous and bound to please! Plenty of cupboards, good counter space and bright neutral decor...throughout the house. A side door leads to a private, fenced yard. As an option, a single parking spot could be made in this space but street parking is available. The main bedroom is quite large with a cute second bedroom - both on the second level. There is a full, unfinished basement that contains laundry. With a little work and vision this could be developed into more living space. Amenities are close by with a park (Andrew Warburton Memorial Park) down at the end of the street offering a splash pad, wading pool and basketball court. The Centre Mall offers a wide range of shopping options just down the road at Kenilworth and Barton. Very affordable living in a nice area! (id:41954)
17 - 10 Angus Road
Hamilton (Vincent), Ontario
Welcome to 10 Angus Rd Unit #17 A beautifully updated 3-bedroom, 1-bathroom townhome in a quiet, family-friendly neighborhood. Perfect for first-time homebuyers, downsizers, or investors, this home offers a variety of desirable features. Step inside to find tastefully updated flooring, pot lights throughout, and spacious bedrooms. The large dining and family room are perfect for entertaining, and the fully finished basement provides access to the garage, offering additional convenience and storage. Outside, the large backyard offers plenty of space for relaxation and outdoor gatherings. The home is ideally located just minutes from the QEW, Red Hill Parkway, shopping centers, high schools, elementary schools, and more. Don't miss out on this fantastic opportunity! (id:41954)
B - 395 Franklin Boulevard
Waterloo, Ontario
Food Distribution Warehouse Business in Cambridge is For Sale. Located at the busy intersection of Franklin Blvd/Savage Dr. Surrounded by Industrial Area, Close to Highways, Close to Major Big Box Stores, and more. Great Business with High Sales Volume, Low Rent and so much opportunity to grow the business even more. Monthly Sales: $80,000 - $100,000, Rent: $9,663.80/m including TMI & HST, Lease Term: Existing 3 year (Lease Term Extension is Possible), Area: 10,128 sqft. Business has 25X35 Walkin Cooler, 25x35 Walkin Freezer, All New Office with Furniture. (id:41954)
86 Dana Drive
Hamilton (Balfour), Ontario
Welcome to this beautifully renovated and move-in-ready 3+1 bedroom, 2-bathroom 2 kitchen bungalow, ideally situated on a Huge private, professionally landscaped lot in one of Hamiltons most sought-after Hamilton mountain communities. This home offers a fully finished basement with a separate entrance and in-law suite setup, perfect for extended family or potential rental income. Most recent updates include blown-in insulation in the walls, attic, and rim joists (2019), an owned furnace and A/C (2019), a newly renovated lower-level kitchen, bathroom, and laundry (2024), an updated lower-level living room (2025), a modern main floor kitchen (2024), and a new exterior shed (2021). The property features a concrete driveway that comfortably fits six or more vehicles, a nicely sized garage, a large shed for additional storage, and mature trees that provide shade and a sense of tranquility. Nestled in a quiet area, this home offers the perfect combination of peaceful living and urban convenience. Just steps from Juravinski Hospital, Mohawk College, Dollarama, LCBO, Walmart, Shoppers Drug Mart, Canadian Tire, schools, and churches - everything you need is close at hand. This home and location truly offer the best of all worlds. (id:41954)
28 Amberdale Way
Wilmot, Ontario
Welcome to 28 Amberdale Way. This Driftwood model bungalow features two bedrooms and three bathrooms offering over 2,800 sq ft of beautifully finished living space. Nestled on an extra-wide pie lot, this meticulously landscaped property includes a private covered deck, 9-zone irrigation system, and is Energy Star rated. Inside, enjoy cathedral ceilings and hardwood floors throughout the open-concept main level. The upgraded kitchen boasts quartz countertops (2023), stainless steel appliances, tile backsplash, soft-close cupboards, and a full pantry with pull-outs. The spacious primary suite features his and hers closets, double sinks, walk-in shower, and linen storage. The main floor also offers convenient laundry with garage access and a front bedroom ideal for guests, located next to a full 4-piece bathroom. Downstairs, the finished basement impresses with large egress windows, a wet bar (with fridge), electric fireplace, two wall-mounted TVs (included), and a 3-piece bath. EnergyStar certified for low utility costs, this home also includes upgraded insulation, 200 AMP service, central vac (2021), and reverse osmosis. Stonecroft's 18,000 sq. ft. rec center offers an indoor pool, fitness room, games/media rooms, library, party room, billiards, tennis courts, and 5 km of walking trails. Come live the lifestyle at Stonecroft! (id:41954)
132 Oak Street
Norfolk (Simcoe), Ontario
Welcome home to 132 Oak St., Simcoe. Distinctive. Expansive. Impeccably Designed. A sprawling 2339sq ft above grade all-brick, custom-built residence nestled just minutes from the shores of Lake Erie, surrounded by parks and schools, over half a dozen golf courses, and a wealth of local amenities. Situated on a rare 0.26 acre parcel within city limits, the property enjoys privacy with no immediate neighbours on three sides. Step inside to be greeted by a generous foyer that opens into one of the home's most breathtaking features: a soaring vaulted atrium with a dramatic floor-to-ceiling brick wall, a glass ceiling that floods the space with natural light, and a striking wood beam adorned with a ceiling fan. The homes large principal rooms impress with vaulted ceilings, recessed lighting, and a stunning double-sided gas fireplace that seamlessly connects the formal living room and a sunken family room. Sliding glass doors open onto a brand new concrete patio overlooking the expansive side yardperfect for outdoor entertaining. The executive-style primary suite offers a peaceful retreat with two closets, a skylit ensuite bathroom, and ample room to relax. Two additional bedrooms, a stylish 4-piece main bath, a powder room, and a convenient main-floor laundry room complete the main level. The fully finished lower level is an entertainers dream. A massive recreation space is divided by a dramatic double-sided wood-burning fireplace and includes a full wet barperfect for hosting. You'll also find a 4-piece bathroom with an indoor hot tub, a dedicated home office, a workshop, and an additional bonus room. Recent upgrades include roof and gutter guards (2015), upper level flooring (2022), fencing (2022), new insulated garage doors (2023), bathrooms and kitchen refresh (2025), light fixtures throughout including wall sconces with dimmer switches (2025) and gardening and landscaping (2025). Truly one-of-a-kindthis is a property you wont want to miss! (id:41954)
7 Digby Court
Brantford, Ontario
Welcome to this well-maintained raised bungalow situated on a quiet court in a desirable Lynden Hills community. Offering 971 sq ft above grade, this home features 2+1 bedrooms, 1 full bathroom, and a partially finished basement for added living space. Step inside to the main level and discover a bright, open-concept living and dining area that is perfect for both everyday living and entertaining. The kitchen is conveniently located just steps away, offering a seamless layout and functional design. This level is complete with a spacious primary bedroom, a second bedroom, and a well-appointed 4-piece bathroom. Make your way to the lower level where you'll find a large rec room, perfect for movie nights or a home office, along with an additional bedroom offering extra space for guests or family. This home is a perfect opportunity for first-time buyers, downsizers, or investors to own in a sought-after location close to parks, schools, amenities, and highway access. (id:41954)
29 - 8317 Mulberry Drive
Niagara Falls (Brown), Ontario
Step into this beautifully maintained 3-bedroom, 2.5-bathroom townhome that perfectly blends contemporary design with everyday comfort. Offering 9-foot ceilings and elegant hardwood flooring on the second level, this home boasts a spacious and airy layout ideal for both relaxing and entertaining.The gourmet kitchen is a chefs delight, featuring abundant cabinetry, ample counter space, and a sleek design that flows seamlessly into the open-concept dining and living area. From the dining space, walk out to a private oversized balcony the perfect spot for your morning coffee or evening unwind.The primary bedroom has a private 3-Pc ensuite bath, while the second bedroom features a walk-in closet, offering generous storage and flexibility for a guest room, office, or growing family.Additional highlights include a convenient main floor powder room, attached garage with inside entry, and lower-floor laundry.Located just minutes from the QEW, local shopping, restaurants, schools, and all major amenities this is low-maintenance living at its finest in one of Niagara' s most desirable communities.Whether you're a first-time buyer or investor, this home offers exceptional value and style. (id:41954)
1081 Trailsview Avenue
Cobourg, Ontario
Welcome To This Beautifully Designed Brand New Detached Home, Thoughtfully Crafted For Modern Family Living. This Home Offers Both Convenience And Style In Every Detail. The Main Floor Features A Bright And Spacious Living And Dining Area With Large Windows That Fill The Space With Natural Light. A Separate Family Room Includes A Cozy Gas Fireplace And Additional Window, Perfect For Relaxing Evenings. Enjoy A Modern Kitchen With A Flush Breakfast Bar, Ideal For Casual Dining, And An Adjacent Breakfast Area That Offers A Seamless Walk-Out To The Private Backyard Perfect For Entertaining Or Enjoying Your Morning Coffee. Upstairs, The Home Is Adorned With Premium 35 Oz. Carpeting, Enhancing Comfort Throughout The Second Floor. The Primary Bedroom Includes A Generous Walk-In Closet And A Private 4-Pieceensuite Bathroom. All Additional Bedrooms Come Complete With Their Own Closets And Windows, Ensuring Ample Space And Natural Light For Every Family Member. A Second-Floor Laundry Room Adds Convenience And Ease To Your Daily Routine. Garage To Home Direct Interior Access Upgrades & Features Rough-In For 3-Piece Bathroom In Basement Shower Upgrade In Lieu Of Bathtub, Framed Glass Enclosure Installed On Half Wall. (id:41954)
44 Billington Crescent
Hamilton (Berrisfield), Ontario
Welcome to this spacious and well-maintained 3+1 bdrm bungalow, in the prime, family-friendly East Mountain neighbourhood. Mn flr updated, incl new flooring, open concept configuration from kitchen to living area & addition of a back entrance to yard. Beautiful living space w/ 3 spacious bdrms, 4-pc bath, bright kitchen w/ side entrance & dining room/living room. Side entrance provides potential for a private in-law suite w/the fully finished lower level. Freshly painted, Rec room w/kitchenette, cozy gas FP, additional bdrm, 3-pc bath, laundry area & ample storage space. Zen-like backyard w/ water feature, updated concrete patio (23), hot tub set-up & stand alone 1.5-car garage (new drywall & insulation) -- ideal for the car enthusiast or hobbyist. Close to parks and schools, and easy access to Linc/403 -- perfect for commuters, growing families, or retirees. HWT rented. Roof 22. RSA. (id:41954)
74 Rosemont Avenue
Hamilton (Stipley), Ontario
Welcome to this fantastic opportunity for first-time buyers or downsizers! This charming all-brick, 3-bedroom, 2-bathroom century home has been lovingly updated while maintaining its rich character. Excellent curb appeal begins with the inviting 15' covered front porch perfect for morning coffee or watching the neighbourhood go by. Step inside to a welcoming foyer leading to a cozy living room, a bright and spacious dining room with coffered ceilings, and a well-designed kitchen. The kitchen features stainless appliances including gas stove and mirco-range hood, as well as a serving window to the dining room on one side and views of the backyard from the other. For a touch of luxury, the main level also enjoys a recently renovated 3-piece bath with a spa-inspired shower and access to the back yard deck. Upstairs, youll find three generous bedrooms with ample closet space and a full 4-piece bathroom. The finished basement offers flexible space for a family room, recreation area, or guest suite, along with laundry and extra storage. Outside, enjoy the fully fenced backyard with plenty of green space for kids to play, a 24x14 deck ideal for summer entertaining, and a handy storage shed. Located in Hamiltons east end near schools, parks, and the stadium this home has it all! (id:41954)
23 Niagara Street
Grimsby (Grimsby Beach), Ontario
Welcome to 23 Niagara StreetA stunning freehold, end-unit townhome perfectly situated on a quiet street in the heart of Grimsby, and offering exceptional privacy with only one adjoining neighbor. Spanning over 1,200 square feet, this 3-bedroom, 2-bathroom home features a functional floorplan tailored for modern living. The eat-in kitchen is equipped with upgraded stainless steel appliances and ample cabinetry, while the bright living room seamlessly connects to a fully fenced, expansive backyard with lush landscaping via oversized, sliding doors. The second floor hosts a spacious primary bedroom with large closets, complemented by two additional generously sized bedrooms and a well-appointed 4-piece bathroom. A fully finished basement provides extra living space, complete with a 3-piece bathroom and convenient laundry room. Recent upgrades including furnace (2019), air conditioning (2019), and energy-efficient windows and sliding door (2023), ensure both comfort and energy efficiency. Outside, a private, double-wide driveway accommodates up to 5 cars, and the large, beautifully landscaped yard is perfect for families or pets. Located just minutes from excellent schools, highway access, and vibrant downtown Grimsby, this move-in-ready home blends suburban tranquility with urban convenience. Dont miss your chance to own this upgraded Grimsby gem! (id:41954)
745 Wood Lily Street
Waterloo, Ontario
Welcome to this beautifully upgraded detached home on a premium lot, offering 2806 sq ft of elegant main and 2nd floor. Designed for both comfort and style, this home features 9-ft ceilings, gleaming hardwood floors, and an open-concept layout filled with natural light through oversized picture windows. Cozy up by the gas fireplace in the spacious living area or entertain in the chef-inspired kitchen with stainless steel appliances, custom cabinetry, and an oversized island perfect for gatherings.Upstairs, enjoy a rare layout with 4 bedrooms, 4 bathrooms, all with walk-in closets, plus a bright and versatile denideal for a home office or study nook.Located in a top-tier school district, just minutes from Vista Hills PS, Laurel Heights SS, and two of Canadas leading universities: University of Waterloo and Wilfrid Laurier University. Steps to Costco, The Boardwalk, dining, parks, and the scenic Waterloo GeoTime Trail. With easy access to Hwy 401, this home offers an unbeatable mix of luxury, location, and lifestyle.Dont miss this opportunity to live in one of Waterloos most sought-after neighborhoods! (id:41954)
704 Black Cherry Street
Waterloo, Ontario
!!!! LEGAL DUPLEX WITH SEPARATE ENTRANCE !!!!! POTENTIAL INCOME PROPERTY!!!!! Welcome to this stunning detached home in the highly desirable Columbia Forest community of Waterloo. Offering 1820 sqft of above-ground living space, plus a legal basement apartment, this home delivers the perfect combination of comfort, style & income potential. Main floor boasts a functional open layout with a spacious living room that flows into the dining area, creating a warm, inviting space for everyday living & entertaining. The well-appointed kitchen features stainless steel appliances, quartz countertops & ample cabinetry with walkout to private backyard ideal for hosting summer BBQs or relaxing in the sun. Main floor laundry add to the convenience. The primary suite is a true retreat, complete with a 5-piece ensuite Washroom & large walk-in closet. 2 additional bedrooms & a second full bath provide plenty of space for family, guests, or a home office. The highlight of this property is the fully legalized basement apartment with a sep. entrance, designed to generate reliable rental income or provide an ideal living space for in-laws or extended family. This bright & spacious unit includes a living room, a well-equipped kitchen, a bedroom, a 4-piece bathroom & its own private laundry area. Great Help to offset your mortgage or build long-term equity through rental income. Close to to some of Waterloo's best schools including Vista Hills Public School and Laurel Heights Secondary School. Its just minutes to the University of Waterloo, Wilfrid Laurier University, and all major amenities including shopping, restaurants, public transit, the Boardwalk, Costco, and scenic trails. This home is ideal for families, multigenerational households, investors, or anyone looking for flexible living with income support. With modern finishes, a legal basement suite, and a prime Laurelwood location, it offers exceptional value and pride of ownership throughout. (id:41954)
280 Waterloo Street
Wellington North (Mount Forest), Ontario
You don't want to miss this one! Charming nicely updated move in ready 1.5 storey 4 bedroom home located on a nice quiet street in Mount Forest and within walking distance to downtown. On the main floor we have a good size living room with hardwood floors and a feature brick fireplace, Sony 46" tv and wall mount included. Head into the bright and spacious dining room with new flooring that also flows into the kitchen. The well equipped kitchen area has quality oak cabinetry, new counter tops, new sink and ceramix tile backsplash (2024), appliances are included. The main floor also has a good size 4th bedroom with original hardwood floors - this room could be used as a nice home office or den. Head upstairs and you will find 3 more bedrooms, 2 with new carpet (2024) and the updated 4-piece bathroom (2017). The mostly furnished basement is a real bonus with its new flooring (2024), open rec room area, a guest room/office space, and laundry room with wahser and dryer included. This property also benefits from the fully fenced backyard with a good size concrete patio, detached garage, and driveway parking for 3 cars. This home has had many other recent improvements including freshly painted throughout, new light fixtures (2024), garage roll up door, man door, garage roof shingles, siding, fascia, soffits (2024), concrete patio in backyard 2021, newer windows, newer front and back door, fenced yard and more. (id:41954)
203 - 50 Bryan Court
Kitchener, Ontario
Welcome to #203 at The Oaks, a thoughtfully designed 4-storey mid-rise condo built in 2015. On a quiet cul-de-sac in the heart of Lackner Woods, this charming two bedroom corner unit has an amazing blend of nature and convenience. With forest views, a walkable shopping centre, and being just a few minutes drive away from the highway or Waterloo airport - the location really offers it all. This unit features granite countertops in the kitchen, an open concept layout, and a beautiful terrace over looking protected greenspace. Ownership perks include two owned parking spaces and a storage locker. Whether you have two vehicles, frequent visitors, or want the flexibility to rent one out, having an extra parking space provides everyday ease and long term value. Perfect for a first time home buyer, downsizer, or investor. Unit 203 is a rare opportunity to own in one of Kitchener's most peaceful and well-connected communities. Book your private showing and see for yourself! (id:41954)
66 Cluthe Crescent
Kitchener, Ontario
Welcome to this absolutely adorable 3-bedroom, 1.5-bath semi-detached home nestled on a quiet crescent in the heart of family-friendly Pioneer Park & Doon. From the moment you arrive, you'll feel right at home in this warm, inviting, and well-maintained gem, where kids still play on the street, and neighbours become lifelong friends. Step inside to a bright traditional layout featuring a spacious living room filled with natural light thanks to large newer windows, all dressed in custom California shutters on the main floor for both elegance and privacy. The carpet-free interior flows seamlessly into the beautifully updated eat-in kitchen, boasting quartz countertops and plenty of room for family meals and entertaining. Upstairs you will find 3 generous bedrooms and an updated 4 pc Bath. All the bedrooms are filled with light from large newer windows and the primary bedroom boasts his and hers closets. Downstairs, the cozy gas fireplace in the recreation room sets the scene for movie nights or relaxed evenings in. With a walkout basement, separate entrance, and an added 2-piece bath, there's flexible potential for extended family living, a home office, or future in-law suite. Outside, your very own private backyard oasis awaits a large treed lot with space to garden, play, or simply relax under the cherry blossoms of your mature cherry tree. Tucked into one of Kitchener's most desirable and walkable communities, you are steps from great schools, parks, shopping, and trails - everything a growing family needs, just outside your door. Move-in ready, lovingly cared for, and absolutely full of heart. This is the one you've been waiting for! What are you waiting for? Turn your dreams into an address with this home! (id:41954)
426 Russ Howard Drive
Midland, Ontario
Welcome to this stunning open-concept all-brick bungalow nestled in one of the area's most sought-after neighborhoods just a short stroll to Little Lake Park. This spacious home offers the perfect blend of elegance and comfort with soaring high ceilings and quality finishes throughout. Featuring a double car garage and three bedrooms on the main level and two full bathrooms, including a luxurious primary ensuite with quartz counter top, double sinks, a glass shower and relaxing soaker tub, this home is designed for both function and style. The interior showcases hardwood and ceramic flooring throughout, creating a seamless and durable living space. The heart of the home is the beautifully upgraded kitchen, complete with a large island, quartz countertops, stainless steel appliances and an open layout perfect for entertaining. Cozy up by the gas fireplace in the bright and airy living room, or enjoy your morning coffee in the screened-in porch overlooking the peaceful backyard. Whether you're looking for a place to unwind or entertain, this exceptional bungalow offers it all in a location that cant be beat. A truly special property in a fantastic neighborhood - this home is ready to welcome its next chapter. Come see it for yourself! (id:41954)
3 Keefe Street
Penetanguishene, Ontario
This well-kept 2-bedroom, 2-bathroom home is tucked away on a quiet residential street in Penetanguishene, just minutes from Georgian Bay, downtown shops, and local schools. The main floor features an open-concept living and dining area with updated flooring and large windows for natural light. The kitchen includes stainless steel appliances, ample cabinet space, and a walkout to the backyard. Upstairs offers two spacious bedrooms and a den, including a primary and a full 4-piece bathroom. The finished lower level provides a functional rec room, 2-piece bath, laundry area, and additional storage. Key updates include a metal roof (2020), new furnace (2022), and central air conditioning (2024) for year-round comfort and efficiency. Outside, the fully fenced backyard includes a deck and mature trees. The property also features an attached 1-car garage and a single-wide driveway for added convenience. Located near parks, trails, marinas, and shops, this home is move-in ready with major updates already done. (id:41954)
1101 - 3883 Quartz Road
Mississauga (City Centre), Ontario
Welcome to the Landmark M City 2 in the Heart of Mississauga. This 1-year-old, sleek 2 Bed + Media, 2 Bath suite offers modern design, floor-to-ceiling windows, and a spacious 144 sq. ft. balcony with unobstructed city views. A perfect blend of function and style. Enjoy resort-inspired amenities: outdoor pool, state-of-the-art gym, rooftop BBQ terrace, party rooms, kids play area, splash pads, sauna, 24-hour concierge, sports bar lounge, and more. Unbeatable location to Square One, Sheridan College, Celebration Square, Living Arts Centre, YMCA, Central Library, restaurants, parks, hospitals, and public transit. Walk to the future LRT and enjoy quick access to GO Station and major highways. Includes 1 parking space, 1 locker, and high-speed internet. (id:41954)
13379 Trafalgar Road
Halton Hills (Rural Halton Hills), Ontario
An exceptional bungalow built in 2018, offering 3,000 sq ft of living space on a half-acre lot. This home features 3+1 bedrooms and 3 bathrooms. The open-concept main floor boasts a chef's kitchen with granite countertops, ample cabinetry, new KitchenAid appliances, and dual stoves. Upgrades include a built-in security system, freshly painted walls, hardwood flooring, crown molding, enhanced lighting with pot lights and dimmers, custom walk-in closets, and new bathroom vanities. The main level offers two bedrooms with walk-in and double closets. The second-floor primary suite features a glass-enclosed shower, an upgraded vanity, a custom-built closet, tailored window treatments, and heated bathroom floors. The basement features a spacious media room with a gas fireplace, an additional bedroom, and a laundry room with a new Samsung washer and dryer. The backyard oasis includes an outdoor deck, an in-ground salt system swimming pool, a custom pool house, a professional-grade basketball court, a built-in stone fire pit, and a children's playground. The garage features epoxy floors, with some gym equipment included in the purchase price. Conveniently located near local shops, grocery stores, gas stations, parks, and schools, this property is just 15 minutes from Highway 401 and the Toronto Premium Outlets. With the anticipated Highway 413 only 10 minutes away, the property's value is expected to appreciate significantly. Don't miss this unique opportunity to own a dream home that truly has it all (id:41954)
1111 - 1359 Rathburn Road E
Mississauga (Rathwood), Ontario
Welcome to this bright and contemporary 1-bedroom with walk in closet, 1-bathroom suite at The Capri Condos, offering 585 sq. ft. of stylish living space in one of Mississauga's most convenient neighbourhoods. This open-concept unit features modern finishes throughout, including laminate flooring, granite countertops, stainless steel appliances, and a spacious balcony with scenic views. Soaring 9-foot ceilings enhance the sense of space and light, making this home ideal for professionals, first-time buyers, or investors. Enjoy resort-style living with access to premium amenities such as an indoor pool and sauna, a fully equipped fitness centre, party and meeting rooms, a rec room, playground, visitor parking, and secure bike storage. The building also offers 24-hour concierge and security services for peace of mind. Ideally situated in the desirable Rathwood neighborhood, The Capri is just steps from Rockwood Mall with grocery stores, Shoppers Drug Mart, banks, Costco and more. Public transit is at your doorstep, and Dixie GO Station is only 3 km away, with quick access to Highways 401, 403, and 427. (id:41954)
3825 Trelawny Circle
Mississauga (Lisgar), Ontario
Welcome To 3825 Trelawny Circle, Nestled In The Desirable Lisgar Community Of Mississauga. Set On The Largest Lot Within This Quiet Cul-De-Sac And Backing Onto Lush Greenspace, This Stunning Detached Home Offers Exceptional Curb Appeal With Its Brick Exterior, Double Car Garage, And Interlock Walkway. Fully Renovated On Both The Main And Upper Levels, The Interior Showcases Elegant Designer Finishes Throughout. An Inviting Open-Concept Layout Features A Formal Living Room, A Soaring Two-Storey Dining Area, And A Spacious Kitchen With Walkout To A Large Deck Overlooking The Backyard Oasis. Perfect For Entertaining, The Private Outdoor Space Boasts A Saltwater Inground Pool, Expansive Decking, And Convenient Access To The Garage. Upstairs, You'll Find Four Generously Sized Bedrooms, Including A Lavish Primary Suite With A Spa-Like 5-Piece Ensuite, Alongside A Beautifully Updated 4-Piece Main Bathroom. The Finished Basement Completes The Home With A Large Rec Room, Wet Bar, And FireplaceIdeal For Relaxing Or Hosting Guests. This Is A Rare Opportunity To Own A Truly Turn-Key Home That Balances Luxury, Comfort, And Tranquility In One Of Mississaugas Most Sought-After Neighbourhoods. (id:41954)
4150 Bianca Forest Drive
Burlington (Tansley), Ontario
Welcome to 4150 Bianca Forest Drive an all brick, double car garage family home in the highly sought after Tansley Woods neighbourhood, backing onto protected area. Walk in to over 2320 square feet of light and bright living space including an open concept layout with the kitchen open to family room featuring a large bay window overlooking the lush backyard. The main level has newer hardwood flooring in the hallways and Living room, with extensive crown moulding and professionally painted throughout (2025 on all levels). At the heart of the home is a chef-inspired kitchen which is updated and totally redone with stainless steel appliances and complete with a sliding door leading to your backyard oasis where nature is abound. Bask in the sunlight amidst the professional landscaping. Step upstairs to newer flooring on the bedroom level. Enjoy overlooking lush forests and natures sounds and sunrises from your Juliette balcony in the primary bedroom which also includes heated flooring in the ensuite. Venture downstairs to the finished lower level which includes a bedroom and 3-pc bathroom with heated flooring. Stay cozy in the rec room which offers a gas fireplace. The lower level also includes an office ideal for work from home situations or to put in a small kitchenette. Perfectly located close to parks, schools, trails, shopping and amenities, this exceptional property offers the perfect blend of sophistication, comfort and convenience. Quick closing is possible. (id:41954)
9 Aloma Crescent
Brampton (Avondale), Ontario
Immaculate Home Located On One Of The Best Streets In The Prestigious AVONDALE Neighbourhood! LEGAL 2 BEDROOM 2ND DWELLING BASEMENT APARTMENT WITH 3 BEDROOM HOUSE.BRIGHT & Beautifully RENOVATED !! VACANT, Ready to move in UPSTAIRS and DOWNSTAIRS OR rent out this HUGE LEGAL 2-Bedroom Basement Apartment and live upstairs !! LONG DRIVEWAY can park upto 6 CARS !! 3 WASHROOMS (2 Up and 1 Down) !! ++ Partially finished ATTIC SPACE with SKYLIGHT for EXTRA STORAGE or more room for your PASSION / HOBBIES !! Backs onto RAVINE !! LOCATION !! LOCATION !! LOCATION !!: 3-minute walk to nearby PLAZA / 4-minute drive to BRAMALEA GO STATION / 4-minute drive to BRAMALEA CITY CENTRE / 3-minute to BRAMALEA Secondary School / 4-minutes to BRAMALEA BUS TERMINAL / 2-COLLEGES in under 5-minute drive: MEDIX COLLEGE & SAULT COLLEGE / VERY CLOSE TO HWY 410, 427 & 401 (id:41954)
2402 - 4070 Confederation Parkway
Mississauga (City Centre), Ontario
Luxury Condo At Parkside Village! Fully Custom-Built Kitchen, Great Southeast View, Very Spacious 2+1 Bedrooms, 2 Bathroom, Functional Layout, High End Laminate Floor Throughout, All Existing Electric Light Fixtures W/High Tech Remote Control In Living & Bedrooms. This Fabulous Suite Offers A Very Comfortable Layout With Open Concept Modern Kitchen, An Elegant 9" Ceiling Overlooking A Panoramic View Of Lake On & Toronto Landscape. Built-In Stainless Steel Appliances, Den With Organizer, Custom Tv Wall, Floor To Ceiling Windows, Large Balcony! Starbucks, Walking Distance To Square One Mall, Library, City Hall, Celebration Square, Ymca And City Transit, Close to Highway, Supermarket, Restaurants, Coffee Shops, Banks and Much More. Great Amenities. (id:41954)
8 Nora Road
Toronto (Islington-City Centre West), Ontario
Architectural Showpiece for Sale in Etobicoke Move-In Ready Luxury View the award-winning backyard: executiveagency.ca/8NoraRoad, A rare opportunity to own an extraordinary custom home on a quiet, tree-lined street in the heart of Etobicoke. Offering approx.4,600 sq. ft. of impeccably designed living space, this contemporary masterpiece is defined by timeless elegance, high-end craftsmanship, and thoughtful details throughout. The main level features a sun-drenched open-concept layout with oversized picture windows, a chefs kitchen with premium appliances and a large island, formal dining, a striking natural stone gas fireplace, powder room, main floor den, and a welcoming foyer designed for elevated living and effortless entertaining. Upstairs, a skylit hallway leads to a serene primary suite with a walk-in closet, spa like ensuite with heated floors, and a private balcony overlooking the backyard. Each additional bedroom offers its own ensuite bath and walk-in closet, with one also enjoying private balcony access. Upper-level laundry and linen storage add everyday ease. The finished lower level is a true extension of the home, with heated floors throughout, a spacious family/recreation area, an additional bedroom and full bath ideal for guests or a nanny suite plus a second laundry room. Outside, enjoy a professionally landscaped backyard oasis with a salt water pool, cabana, dining zone, and multiple lounge areas perfect for summer entertaining. Located steps to Islington Village, Kipling Station, top-rated schools, and only minutes to downtown and Pearson Airport. A statement home that delivers on luxury, lifestyle, and location. Book your private showing today. (id:41954)
7157 White Pine Court
Mississauga (Meadowvale Village), Ontario
REDUCED PRICE! Experience the allure of this stunning 5+2 bedroom brick home in the coveted Old Meadowvale Village. Blending luxury and practicality, this residence offers 2,970 sq ft (about 4,300 sq ft total living) on a spacious 60 x 168 ft lot. The breathtaking layout features soaring 9-ft ceilings and an open-concept design flooded with natural light. The newly renovated interior dazzles with chic fixtures and pot lights. The gourmet chef's kitchen boasts modern finishes, sleek countertops, stainless steel appliances, and a grand center islandperfect for memorable gatherings. The formal living and dining rooms provide sophisticated spaces for elegant entertaining. Step into your own outdoor paradise: a beautifully landscaped backyard oasis with a custom gazebo, stone patio, sparkling in-ground saltwater pool, new hot tub, and stylish cabanaall enhanced by enchanting lightingshowcasing over $250K in upgrades. Upstairs, retreat to the luxurious primary suite featuring custom wall designs, a spacious walk-in closet, and a spa-like ensuite with elegant finishes. Three additional bedrooms and a charming lofted fourth bedroom, plus a beautifully renovated 4-piece bathroom, complete the upper level. The transformed basement invites relaxation and entertainment with a wet bar, mini fridge, cozy gas fireplace, and two extra bedrooms with a new 3-piece ensuite. Additional highlights include a double-car garage accommodating up to 8 cars, an inground sprinkler system front and back, and an inviting front porch. Located near top-rated schools, parks, and shopping, with easy access to highways 401, 403, and 407, this home truly has it all. Embrace a lifestyle of comfort and eleganceyour dream home awaits! (id:41954)
103 - 235 Sherway Gardens Road
Toronto (Islington-City Centre West), Ontario
The Best of Both Worlds at One Sherway. Why settle for just a condo when you can have the feel of a townhome too? Welcome to Unit 103 at One Sherway, a rare 1+1 bed, 2 full bath residence with a 215 sq. ft. private walkout patio that gives you direct access - no elevators, no lobby, just effortless entry. Whether you're a pet owner, stroller-pusher, or someone who just prefers to skip the wait for an elevator, this is condo convenience reimagined. Inside, you'll find brand new floors, 9-ft ceilings, and an open-concept layout that makes everyday living effortless. The den is ready to be your home office, guest space, or even a second bedroom, while the remote-operated motorized window coverings add a touch of convenience. The naturally bright bedroom boasts its own ensuite, giving you that extra level of privacy and comfort. Plus, there's an extra-large locker and a parking space to check off your must-have list. And when it's time to head out? Bus access is literally steps from your door, and you're less than 5 minutes from major highways, including the 427, Gardiner Expressway, QEW, and easy access to the 401 - whether you're commuting downtown, heading to Pearson, or escaping the city for the weekend, you're set. Sherway Gardens, top-notch dining, and transit options are all at your fingertips. But wait there's more! The amenities here are next-level. Whether you're in the mood to swim, soak, sweat, stretch, swing (yep...there's virtual golf), or make a shot (billiards or ping pong - your choice!), One Sherway has you covered. There's also a theatre room, library, meeting space, party room, and open WiFi in common areas - so yes, you can tell everyone you "worked from home" while lounging in the sauna. We won't tell. Big on space, big on convenience - come see it before someone else calls it home. (id:41954)
3 Crawley Drive
Brampton (Avondale), Ontario
WELL MAINTAINED FAMILY HOME IN DESIRABLE NEIGHBOURHOOD OF BRAMPTON WITH NO HOUSE AT THE BACKCLOSE TO GO STATION FEATURES LARGE MANICURED FRONT YARD LEADS TO WELCOMING FOYER TO BRIGHT ANDSPACIOUS LIVING ROOM FULL OF NATURAL LIGHT...SEPARATE DINING AREA OVERLOOKS TO BEAUTIFULBACKYARD...LARGE UPGRADED EAT IN KITCHEN WITH QUARTZ COUNTERTOP/BACK SPLASH WITH BREAKFAST AREAWALKS OUT TO WELL MAINTAINED BACKYARD WITH NO HOUSE AT THE BACK WITH STONE PATIO PERFECT FORSUMMER BBQs AND RELAXING EVENINGS WITH FAMILY AND FRIENDS...4 + 1 GENEROUS SIZED BEDROOMS; 4UPGRADED WASHROOMS; PRIMARY BEDROOM WITH 3 PC ENSUITE AND HIS/HER CLOSET...PROFESSIONALLYFINISHED BASEMENT WITH REC ROOM/BEDROOM/KITCHEN/FULL WASHROOM WITH SEPARATE ENTRANCE PERFECTFOR IN LAW SUITE OR FOR LARGE GROWING FAMILY...SINGLE CAR GARAGE WITH 4 PARKING ONDRIVEWAY...READY TO MOVE IN HOME WITH LOTS OF POTENTIAL!! (id:41954)
41 Danesbury Crescent
Brampton (Southgate), Ontario
Welcome to 41 Danesbury cres Nestled in the Heart of Southgate Community of Brampton: Newly RENOVATED || FULLY UPGRADED || BRAND NEW APPLIANCES || 3 + 3 Bedrooms' Home With Legal Basement Apartment on 114' Deep Lot Close to Go Station Features Bright & Spacious Living Room Full of Natural Light Through Picture Window Overlooks to Large Manicured Front yard...Open Concept Dining Area Great for Family...Beautiful Upgraded Brand New Kitchen with Quartz Counter Top; 3+ 3 Generous Sized Bedrooms; 2 + 2 Full Brand New Washrooms; Separate Entrance to Professionally Finished 3 Bedrooms' Legal Basement Apartment W/Living Room/Kitchen/3 Bedrooms/2Full Washrooms...2 Separate Laundry...Large Beautiful Backyard with Stone Patio/Gazebo Perfect for Summer BBQs and Garden Area for Relaxing Summer with Family and Friends...Extra Wide Driveway with 4 Parking... Ready to Move in Income Generating Property Ideal for Family/First Time Buyers or Investors!! (id:41954)
2404 - 5025 Four Springs Avenue
Mississauga (Hurontario), Ontario
Bright & Oversized 1+Den with Stunning South Exposure at Amber Tower!Fall in love with this airy and oversized 1+Den. This is the largest 1+Den layout in the building, offering breathtaking south-facing views of Mississauga from your lower Penthouse-level suite. Soaring 9-foot ceilings and floor-to-ceiling windows fill the space with an abundance of natural light. The builder has included advanced features on the lower penthouse level. The modern, upgraded kitchen showcases high-quality cabinetry, sleek stainless steel appliances, quartz countertops, and tasteful finishes throughout. A generous 20-foot open-concept living and dining area provides the perfect setting for entertaining or relaxing. And Wow! Private jacuzzi tub! a spa-like retreat ideal for unwinding after a long day. This Freshly painted, move-in-ready home is just steps from Square One, top-rated restaurants, parks, the GO Station, Hwy 401/403, and the upcoming LRT right at your doorstep. Enjoy a variety of amenities, including a gym, yoga studio, indoor pool, sauna, media room, party room, billiards room, guest suites, and 24/7 concierge services-you name it! One parking spot and locker are included for your convenience. With your conveniently located parking spot in the underground garage, daily living is a breeze. Don't miss out-schedule your private tour today and fall in love with your future home! (id:41954)
230 The Kingsway
Toronto (Edenbridge-Humber Valley), Ontario
Exceptionally renovated residence with a spectacular garden on The Kingsway! Situated on one of Edenbridge-Humber Valley's most desirable streets, this beautifully renovated 3+1 bedroom residence offers a rare combination of timeless elegance, modern comfort & breathtaking outdoor space. Set on an exceptionally deep, professionally landscaped lot with a park-like backyard, this home is truly one of a kind. Step inside to discover bright & spacious principal rooms, including a fabulous main floor addition featuring skylights, a gas fireplace & a walkout to the garden and barbecue area. Hardwood floors (incl some engineered hardwood), recessed lighting & exquisite finishes enhance the charm throughout. The formal dining room with French doors is perfect for entertaining, while the kitchen is a chef's dream with granite counters, an oversized centre island with breakfast bar, pantry & stunning garden views. The main floor also includes a versatile study or 5th bedroom & a stylish powder room. Upstairs, the skylit hallway leads to a luxurious primary suite complete with wall-to-wall custom closets, a serene window seat overlooking the garden & a spa-like ensuite featuring a soaker tub, large glass shower & heated floors. The spacious 2nd & 3rd bedrooms each offer walk-in closets, providing ample storage. The lower level boasts a cozy rec room, a 4th bedroom with its own walk-in closet & 3 piece ensuite, plus a well-appointed laundry room. The private, fully fenced backyard is a true retreat, featuring an interlock stone patio, built-in barbecue, irrigation system, perennial gardens & a garden shed all framed by mature trees for maximum privacy. A double private drive leads to a garage with parking for up to 6 cars. Located steps away from transit, Humbertown Park & Humbertown Shopping Centre & just a few houses from the excellent and renowned Kingsway College School, this extraordinary home offers a lifestyle of convenience, comfort & unmatched beauty. (id:41954)
65 Barkwin Drive
Toronto (Thistletown-Beaumonde Heights), Ontario
Situated in the sought-after Thistledown area of Etobicoke, this home is nestled in a quiet, family-friendly neighborhood surrounded by mature trees. Conveniently located close to major highways, TTC transit, and within walking distance to schools, shopping plazas, and parks, it offers easy access to everyday amenities. The property sits on a generous 50 x 117 ft. lot and boasts a large, private backyard perfect for outdoor entertaining. This detached four-level backsplit features three spacious bedrooms and two bathrooms. Inside, the home is bright and inviting, with oversized windows in the living and dining areas that fill the space with natural light. The open-concept kitchen adds to the homes welcoming atmosphere. The basement offers excellent potential to add value or create a secondary suite. Additional features include a large carport and a driveway that can accommodate multiple vehicles. (id:41954)
212 - 16 Foundry Avenue
Toronto (Dovercourt-Wallace Emerson-Junction), Ontario
Rare Gem in Vibrant Davenport Village Stylish & Spacious 2+1 Home, exceptional find - This 1,195 sq. ft. modern 2+1 home is the perfect blend of modern comfort and style, offering versatile living spaces and high-end finishes throughout. Step inside to discover two spacious bedrooms, including a primary bedroom that features its own private balcony a perfect retreat for morning coffee or evening relaxation. The upper-level large den is a multi-functional space that can easily be transformed into a third bedroom, a cozy family room, or a stylish home office to suit your lifestyle needs. Enjoy the fresh upgrades, including new vinyl flooring, fresh paint, Flush Mount lights and stained red oak wood stairs with sleek GLASS railings for an ultra-modern aesthetic. The open-concept kitchen boasts granite countertops and plenty of storage space, making it an ideal setting for home chefs and entertaining guests. The primary bedroom comes with a large walk-in closet, balcony and lights adjustable from soft to bright white - while the upper-floor den opens onto an expansive 200 sq. ft. terrace perfect for BBQs, entertaining friends and family, or unwinding under the stars and a partial view or CN Tower Located in a family-friendly, pet-welcoming neighborhood, you'll enjoy access to a childrens park with a splash pad, scenic walking paths for leisurely strolls with pets and yourselves and a safe environment for kids to play. Plus, this home is one of the few condos in the complex with a wide drive-in entrance approximately 20 ft wide adding extra convenience for residents. Don't miss the chance to own this rare and stylish home in a vibrant community! (id:41954)
Ph4605 - 4070 Confederation Parkway
Mississauga (City Centre), Ontario
Experience the ultimate in luxury with The Grand Residences Penthouse in the heart of Mississaugas vibrant City Centre. Enjoy mesmerizing vistas of Lake Ontario, breathtaking city views & front row seating from your 42 feet long balcony to watch City Centre fireworks! This exceptional 3 bedroom and 2 bath home boasts 10 feet high ceilings with 1,220 sqft of living space & a large 226 sqft balcony. Floor-to-ceiling windows invite lots of warm sunlight into the open concept living space. This exceptional floor plan features a lavishly appointed kitchen and an oversized formal dining room perfect for entertaining. The serene primary bedroom retreat has balcony access and boasts a large walk-in closet with custom California Closet organizers. The spa-like 5 piece ensuite bath features a water-jet tub perfect for relaxation. The additional bedrooms also feature California Closet organizers & high-end luxury frosted sliding glass doors. This sought-after location offers the ultimate urban lifestyle coupled with convenience. It is only steps to Square 1 Shopping Centre, Celebration Square, newly renovated state-of-the-art Hazel McCallion Central Library, Sheridan College, & many restaurants, cafes & entertainment. Major highways are minutes away and for commuters, there is easy access to the GO Station and MiWay Transit. This gem includes 2 parking spaces conveniently next to each other & the elevators, as well as 1 large locker space. From California Closet organizers, to high-end KitchenAid appliances, to quality contemporary finishes, this home is perfect for both families & professionals. Residents of The Grand Residences enjoy access to 50,000 sqft of amenity space, which includes an Indoor Pool, Hot Tub, Yoga Room, Gym/Cardio Room, Sauna, Movie Theatre, Lounge/Party room, Outdoor Terrace/BBQ, Library/Billiards/Pingpong, Piano/Television Room, Kids Play Room & Guest Suites. (id:41954)
1711 - 360 Square One Drive
Mississauga (City Centre), Ontario
Immaculate and elegant 1 Bed + Den with 2 Baths, 716 square feet, Corner Unit nestled on the 17th. Built in 2012. Floor of an Excellent building located in the Downtown Mississauga (the City Centre). ***A great investment property or for enjoying yourself***. ***Located just across Sheridan College Campus***. Comes with immense wrap around balcony offering stunning panoramic unobstructed North/ Easterly view. Enjoy both the sunrise and the sunset. This Beauty is bright like crystal complemented with 9 ft. Ceiling. Floor to ceiling windows all over. Great Open concept Layout. Generous sized Master Bed is appointed with its own private 4 Pc Bath. Large Den can be put to a number of uses. Modern Kitchen features stainless Steel Appliances and a lot of closets. Hardwood Floors add texture and luxury to this elegant place. 2 Pc Bath in the foyer is also a great feature. Ensuite Front Loader Laundry. Comes with one underground parking and one owned locker. Freshly Painted in a beautiful Neutral color. Updated Light fixtures. Unbeatable city centre Location. Close to all amenities. Just across from Sheridan College. steps to Public Transit. A few minutes walk to Square One Mall, Library, celebration square, Restaurants and much much more. Shows A+++. Please do yourself a favor by visiting it asap. This place offers an unmatched clear view from the entire apartment. A great home for fresh starters, students, professionals, retirees and all. Priced to Sell. Freshly painted. (id:41954)
