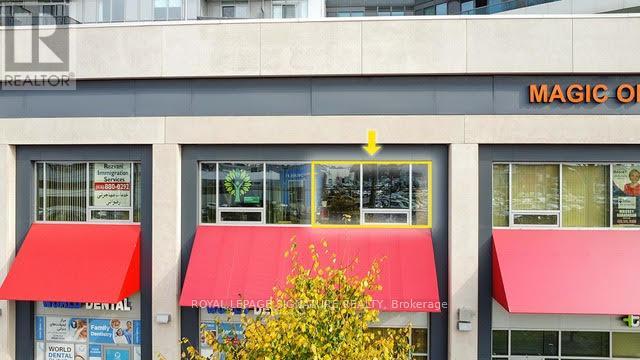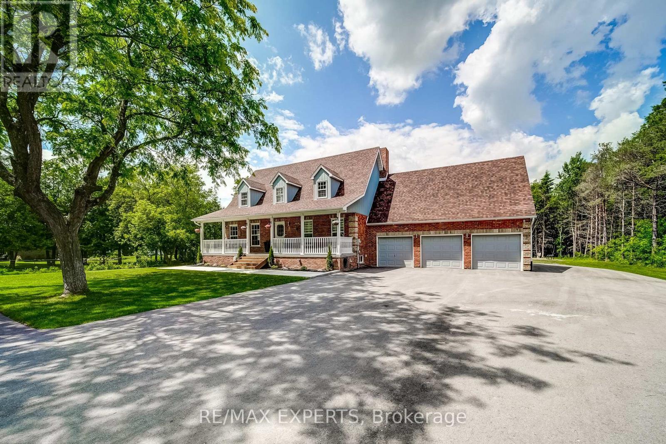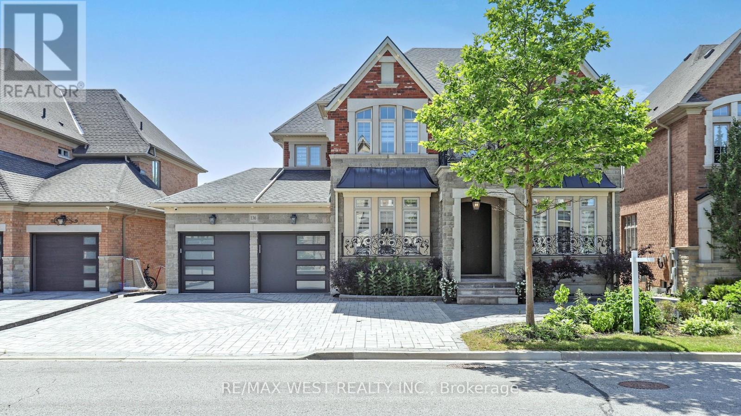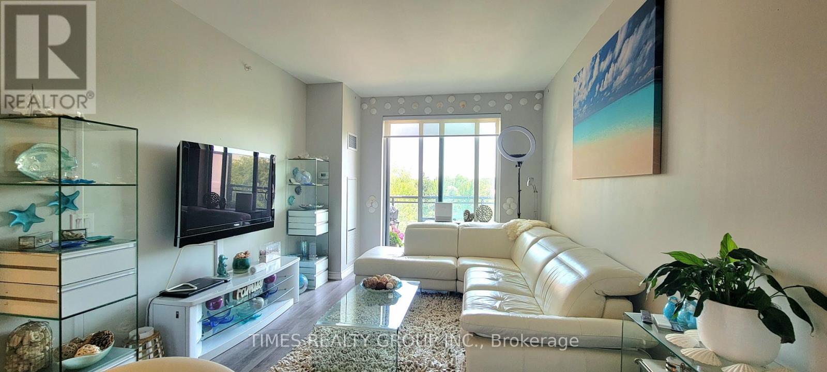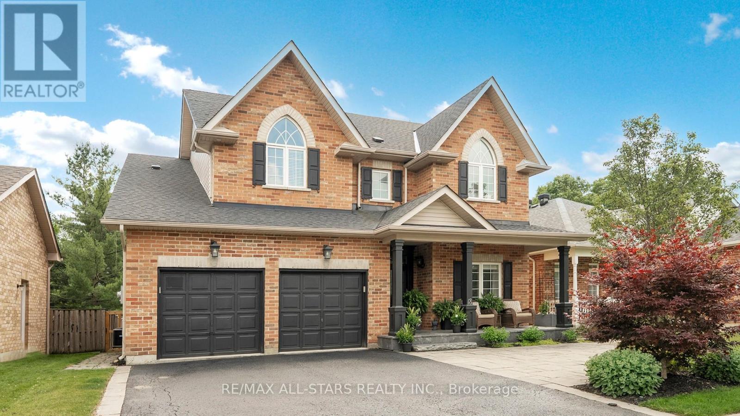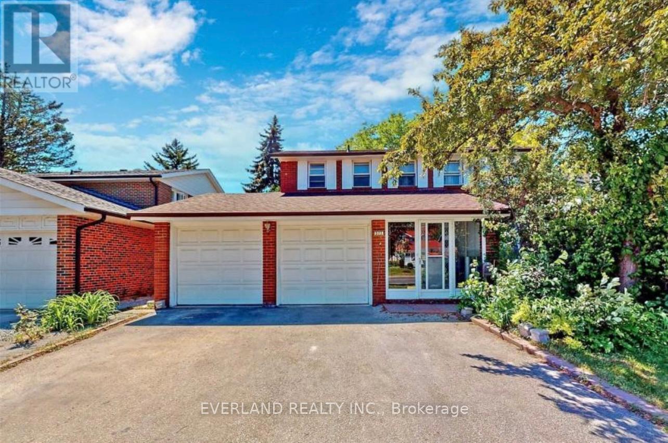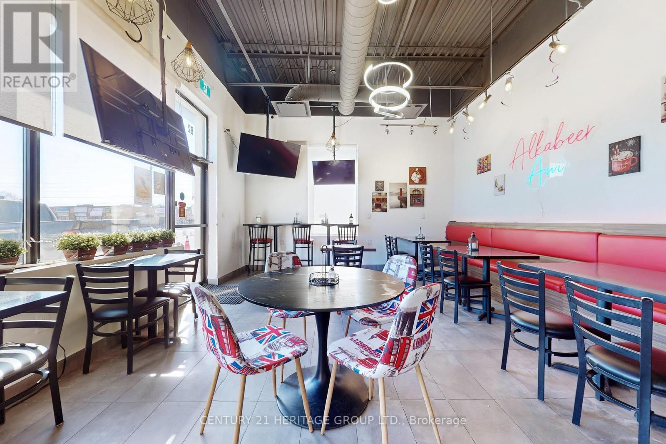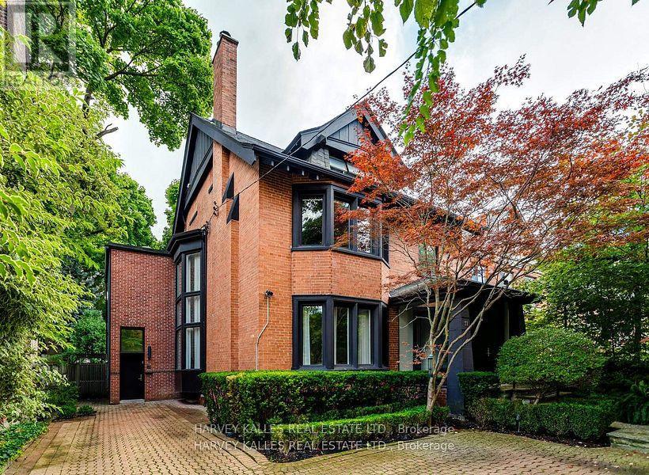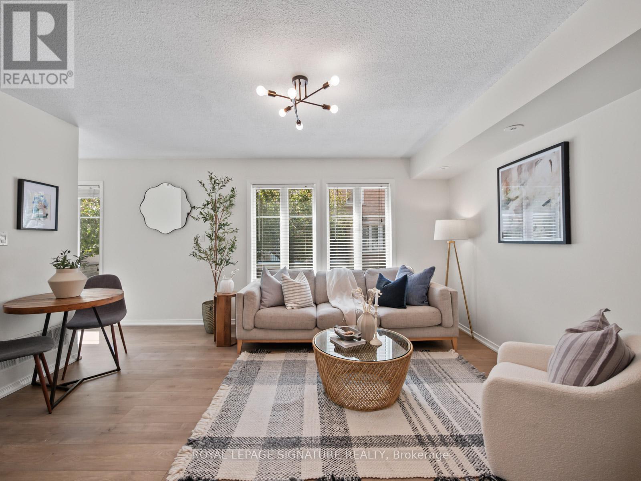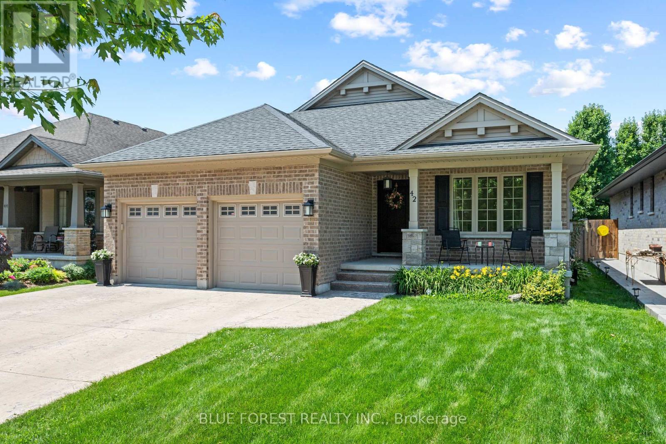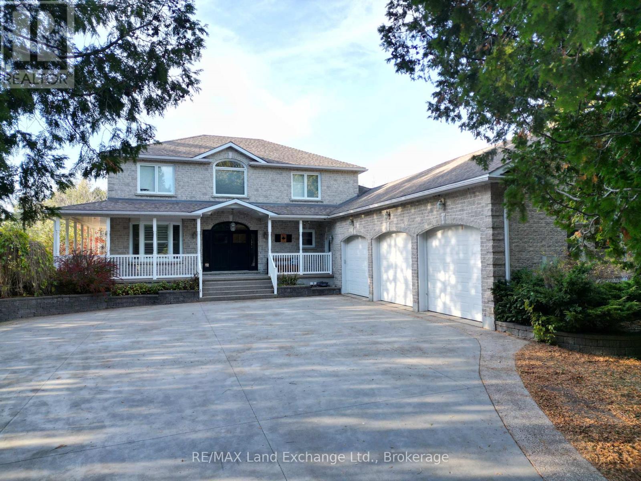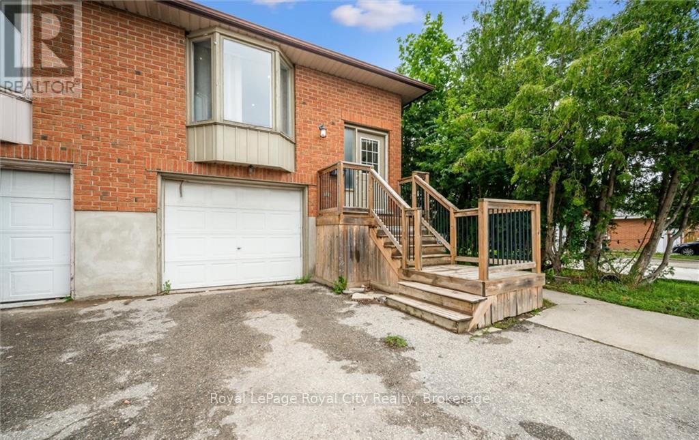546 Bondi Avenue
Newmarket (Gorham-College Manor), Ontario
Welcome to Bondi Avenue! Located in one of Newmarket's most desirable neighborhoods, this stunning freehold home is just steps away from vibrant downtown, charming shops, and great restaurants. Thoughtfully designed and beautifully maintained, this 3-bedroom, 4-bathroom home features an open-concept layout with generous space for families of all sizes plus the 4th bedroom in the finished basement. From the modern finishes to the high-end upgrades, every detail in this trendy home is made to impress. Don't miss the chance to make it yours! (id:41954)
1543 Kale Drive
Innisfil, Ontario
Stunning 2-Acre Estate Home offering 4,049 sq. ft. of beautifully finished living space. This open-concept gem features 4 spacious bedrooms and 4 bathrooms, with elegant hardwood and travertine flooring, and large windows that fill the home with natural light. The eat-in kitchen boasts updated cabinetry, quartz countertops, and a large island with breakfast bar. The inviting great room showcases exposed beams and a cozy wood-burning fireplace. The primary suite includes his-and-hers closets and a luxurious 5-piece ensuite with dual vanity and jetted tub. The finished lower level features a spacious rec room, home theatre with surround sound, and a second wood-burning fireplace. Additional highlights include a finished garage, storage shed, and charming treehouse. (id:41954)
109 Imperial Crescent
Bradford West Gwillimbury (Bradford), Ontario
This beautifully upgraded 4-level backsplit offers a spacious and inviting layout. The main floor features a stylish modern kitchen, open living and dining areas with abundant natural light, and quality finishes throughout. Upstairs, you'll find three comfortable bedrooms with ample closet space. The lower level offers a cozy family room with a fireplace, while the fully finished basement provides extra living space, perfect for a recreation room. It also includes an additional bedroom, ideal for guests or a home office. Outside, a large double deck including built-in benches provides lots of space to entertain outdoors and overlooks a well-maintained backyard. Over $50K in recent upgrades include a renovated bathroom, new appliances, a premium water filtration system, attic insulation, interlocking, and a refreshed deck. Situated in a family-friendly neighborhood, this home is close to parks, schools, and shopping - ready for you to move in and enjoy! (id:41954)
238 - 7163 Yonge Street
Markham (Thornhill), Ontario
Prime retail space available at World Shops on Yonge Mall, **Direct Exposure on Yonge St.** This rare west-facing unit features its own thermostat and AC, and offers plenty of natural light and a fantastic view of bustling Yonge Street. Currently operating as a tax office, the existing tenant is interested in staying, presenting a potential investment opportunity with a stable, reliable occupant. Located in a high-traffic building anchored by RBC and offering premier amenities including 4 residential towers, a hotel, a food court, clinics, and more this space provides an exceptional opportunity to secure a spot in a vibrant, thriving community. (id:41954)
6122 3rd Line
New Tecumseth (Tottenham), Ontario
Experience the perfect blend of modern living and country charm in this beautifully finished home, ideal for families seeking tranquility without sacrificing convenience. Nestled on just under 2 acres, this residence offers spacious living with a stunning 600 sq ft deck - perfect for entertaining or relaxing outdoors. Enjoy the peaceful countryside atmosphere while being close to schools and amenities, making it an exceptional place to call home. (id:41954)
19 Mimosa Drive
Innisfil, Ontario
Top 5 Reasons You Will Love This Home: 1) Tucked away in one of Innisfil's most sought-after adult lifestyle communities, this beautifully maintained two bedroom, two bathroom residence offers a fantastic opportunity to enjoy serene, low-maintenance living in the vibrant and welcoming neighbourhood of Sandy Cove Acres 2) Step inside to discover a bright and spacious living room, a cozy sunroom perfect for morning coffee or quiet afternoons, a convenient powder room, and a full bathroom, alongside a newer furnace, making this home move-in ready with room to personalize 3) Appreciate large windows throughout filling the home with an abundance of natural light, creating a warm and inviting atmosphere that you'll love coming home to 4) Outside your door, Sandy Cove Acres offers an impressive array of amenities with fees of $855 for rent and $161.45 for taxes, including two heated outdoor pools, a fully equipped fitness centre, a library, and several lively clubhouses hosting social events, games, and activities 5) Nestled just minutes from the sparkling shores of Lake Simcoe, mere moments from the conveniences of Innisfil's shopping, dining, and medical services, and quick access to Highway 400, making commuting to Barrie or Toronto is a breeze. 1,238 above grade sq.ft. Visit our website for more detailed information. (id:41954)
731 Greenfield Crescent
Newmarket (Huron Heights-Leslie Valley), Ontario
Charming 3-Bedroom Semi-Detached Home on a quiet Crescent, nestled in a mature and family-friendly Neighbourhood. This home is conveniently located just minutes from Southlake Hospital, Elementary and Secondary Schools, Public Transit, Parks and the vibrant Shops and Restaurants of Newmarket's Historic Main Street. Enjoy outdoor living on a spacious 130-foot deep Lot featuring a Deck and Firepit, perfect for relaxing Summer Nights and entertaining Guests. (id:41954)
1359 Forest Street
Innisfil (Alcona), Ontario
Welcome to 1359 Forest Street, where comfort meets convenience near the lake! This beautiful 4-bedroom, 3-bathroom detached family home nestled in one of Innisfil's most sought after neighborhoods will not be on the market for very long. With over 2000 square feet of refined living space, this warm and welcoming property offers modern upgrades, a family-friendly layout, and a private backyard with no rear neighbors. Imagine kicking back in your own hot tub on this beautiful deck, while making memories in a home that is just minutes from the lake, beaches, schools, shops, trails and all amenities. With loads of elegant upgrades to the main areas of the home; including a stunning eat-in kitchen, dining area, family room and powder room, this house is turn-key and ready for you to enjoy! Upgrades: Kitchen (2023), Smooth Ceilings (2023), Pot Lights & Light fixtures (2023), Main Floor Bath (2023) Hot Tub (2020), Furnace (2023), Roof (2019). (id:41954)
136 Hailsham Court
Vaughan (Vellore Village), Ontario
Welcome to an extraordinary opportunity to own a breathtaking 6,000 sq. ft. executive residence, completely transformed in 2024 with over $1.2 million in premium renovations, epitomizing modern luxury living. Set on a wide and deep estate lot, this architectural masterpiece boasts 10' ceilings on the main floor and 9' on the second. Exquisite designer finishes include custom crown moulding, high-end porcelain tiles, engineered hardwood, new chandeliers, a stunning floating staircase with gold columns and glass railings, decorative ceilings, fresh premium paint, and elegant trim. The gourmet chefs kitchen offers quartz counters and backsplash, ceiling-height cabinetry with glass doors, under-cabinet LED lighting, professional appliances including a cooktop, built-in fridge, dishwasher, double oven, wine fridge, expansive island, custom pantry, and mudroom cabinetry. The main floor features a private office with French doors, a dramatic family room with a custom stone fireplace and sound system, a custom mudroom with quartz finishes, new washer and dryer, a grand entrance door, a chic powder room with Wall Mount toilet, a spacious breakfast area opening to a large loggia balcony. Upstairs are four luxurious bedrooms, each with elegant ensuite baths and custom walk-in closets. The primary suite dazzles with a lavish 7-piece bath featuring a freestanding tub, glass jet shower, dual vanities, smart toilet, built-in makeup desk, fireplace, sound system, coffered ceiling, and private balcony. The finished walk-out basement includes a home theatre, stylish bar with built-in TV, full kitchen with stainless steel appliances, additional living space, hot stone sauna, electric fireplace, and a 3-piece bath with smart toilet. Step out to a private resort-style yard with a heated saltwater pool with Hayward automation, 6-person hot tub, and a spacious entertainment area. Upgrades include new mechanical systems and premium zebra blinds throughout. (id:41954)
301 - 11611 Yonge Street
Richmond Hill (Westbrook), Ontario
Welcome to The Bristol Condos, a modern residence nestled in the vibrant heart of Richmond Hills Jefferson neighbourhood. This bright, beautiful, and turnkey condo is move-in ready and is perfect for enjoying! The absolutely stunning 2-bedroom, 2-bathroom unit with 2 balconies features an abundance of natural light and faces tranquil courtyard views, offering a serene escape from the city's hustle and bustle. ** east-side exposure **courtyard views ** functional open-concept layout ** living room walks out to an open balcony ** upgraded kitchen with tall cabinets, stainless steel appliances and quartz countertops with breakfast bar ** primary bedroom with potlights, additional extra large wall-to-wall wardrobe organizer, 4-piece ensuite and balcony ** secondary bedroom with potlights and a large closet. **Building permits for EV charger installation with approval. Enjoy exceptional amenities, including underground visitor parking, a party room, an exercise room, a spacious 8th-floor rooftop patio, BBQs, bike storage, a guest suite, and concierge service. With easy access to the Viva bus and Gormley/King GO Station, you can enjoy stress-free connections to Union Station. Quick routes to Hwy 404 and Hwy 400 make commuting a breeze. And with Towerhill Plaza just a 5-minute walk away, you have all your everyday essentials at your doorstep. Live just 3km from beautiful Bond Lake, where city energy meets lakeside calm for the perfect lifestyle balance. Belongs to the following schools' boundaries: Trillium Woods Public School, Beynon Fields Public School F.I., Richmond Hill High School, King City Secondary School F.I. and Alexander Mackenzie High School (Art and IB programs). (id:41954)
45 Lawrence D. Pridham Avenue
New Tecumseth (Alliston), Ontario
Welcome to this stunning, never-lived-in 4-bedroom, 3.5-bathroom home offering over 2,100square feet of bright and functional living space. The spacious open-concept main floor features hardwood flooring, a large great room, and a modern kitchen equipped with stainless steel appliances, a kitchen island, and a breakfast area that opens directly to the backyard perfect for summer entertaining. A separate dining room provides additional space for gatherings, with a main-floor laundry room with garage access adds extra convenience. Upstairs, you'll find four generously sized bedrooms, each with double closets, along with a bonus living or study area that's ideal for a home office or children's playroom. The luxurious primary suite includes an oversized walk-in closet and a spa-inspired ensuite featuring a standing shower, a soaker tub, and large windows that flood the space with natural light. Additional highlights include a welcoming covered front porch, hardwood flooring throughout the main level, carpet on the upper level, and newly installed blinds on all windows. The home is perfectly situated just minutes from Walmart and the Honda Plant, only 10 minutes to Highway400, and about 40 minutes to the GTA. Its also steps away from the Nottawasaga Resort and Golf Club community. (id:41954)
18 Village Green Lane
Uxbridge, Ontario
Welcome home to 18 Village Green Lane in the popular Coral Creek community! Located on a quiet secondary street, this 4-bedroom, 5-bathroom, 2 storey is the largest model in the subdivision offering 2700 sq ft plus a fully finished basement. Boasting off the charts curb appeal, this superb looking home features black doors, posts and shutters which perfectly compliment the original brickwork. The granite covered front porch overlooking the black mulched gardens provides a relaxing space in which to enjoy your morning coffee or late day beverage. Custom features galore showcase the bright and open main floor including shiplap covered entry wall and gas fireplace, crown molding, wainscoting, hardwood, and plenty of pot lights. The kitchen cabinetry was replaced in 2024 with granite being installed including the large center island with breakfast bar. Work from homers will love the main floor office with a wall-to-wall built-in bookcase located just off the spacious family room. The second floor is host to 4 excellent size bedrooms, 2 with Cathedral ceilings. The primary bedroom suite with double door entry is highlighted by the luxurious fully renovated 5 pc ensuite. Your family will enjoy the convenience of the second floor laundry room only steps from all bedrooms. Love to entertain, then head down into the dream basement with real hardwood floor over Dricore sub floor, wet bar with built-in wine bottle shelving, media area with waffle ceiling, games area for pool and darts, plus relaxation space in front of the gas fireplace. A lovely 3 pc bathroom with stone shower and rainfall head services this lower level. Relax in the hot tub on the large rear deck overlooking the beautifully treed private back yard. Recent investment into the property includes new gas furnace (2025), shingle replacement (2023) and complete main floor engineered hardwood (2024). (id:41954)
810 - 25 Baseball Place
Toronto (South Riverdale), Ontario
Dream Condo Alert! Experience urban living at its finest in this spacious corner unit at Riverside Square Condos in South Riverdale. Welcome to 25 Baseball Place, part of Streetcar's renowned Riverside Square development. This 710 sq.ft. unit, plus a 90 sq.ft. balcony, features two bedrooms, each room is enhanced by floor to ceiling windows that fill the space with natural light and feature generous double closet space for added comfort and functionality. The primary bedroom features two closets and a stylish modern ensuite with walk in glass shower. Enjoy soaring 9' exposed concrete ceilings and engineered hardwood flooring throughout. The second bathroom features an extra deep tub and lots of storage space in both bathrooms. The modern designer kitchen features stainless steel and integrated appliances, quartz countertops and offers plenty of room for a kitchen island or dining table. Perfect for hosting dinner parties! The living room is generously sized, ideal for a full seating area and entertainment setup, and leads to a spacious balcony with views of the lake. This fantastic unit also includes one parking space and a convenient storage locker. Located minutes from downtown with easy access to the Gardiner, Lake Shore Blvd, DVP, and two 24-hour TTC lines and the future home of the Ontario Line. Enjoy the vibrant Queen St. E. shops, nearby beach, and scenic bike trails. (id:41954)
573 Huntingwood Drive
Toronto (Tam O'shanter-Sullivan), Ontario
Stunning Detached House Is Situated On A 50X110 Premium Lot In High-Demand Location. Functional Layout, Spacious 4-Bedroom, 4-Bathroom Home Features A Double Garage, Separate Entrance, And A Fully Finished Basement-Perfect For Extended Family Living Or Rental Income. Close To Schools, Hwy 401& 404, Public Transit, Supermarket. (id:41954)
B2 - 1960 Lawrence Avenue
Toronto (Wexford-Maryvale), Ontario
Located in Very busy Saag Food Plaza with ample parking, Facing On Lawrence Ave E. Fully kitchen With newly equipment and 13.5 Ft Reg Hood/6 Ft Charcoal Hood, 2 Washrooms, Restaurant Use Only. Any menu but No Competition With Existing Tenant Allowed Rent $5550 including TMI & HST. Zoned For 30 Seat. Lease term 3 years plus 5 years option to renew. (id:41954)
412 - 246 Logan Avenue
Toronto (South Riverdale), Ontario
Come fall in love with Logan! This thoughtfully designed 1-bedroom + den suite offers 639 sqft of stylish interior living, and a private 39 square foot terrace that is perfect for relaxing or entertaining overlooking Jimmie Simpson Park. The open-concept layout features a bright and airy living and dining area with large windows and 9-foot ceilings, creating a seamless flow throughout this space. The sleek kitchen is equipped with integrated appliances, stone countertops, and ample storage, making it both functional and elegant. The primary bedroom comfortably fits a queen bed and includes a generous closet, while the separate den is ideal for a home office, creative space, or overnight guests. Enjoy the convenience of a spacious 4-piece bathroom and in-suite laundry. This modern boutique residence in the heart of Leslieville, located steps from trendy cafes, local shops, transit, and green spaces, this is your chance to live in one of Toronto's most vibrant and walkable neighbourhood. Ideal for first-time buyers, professionals, or investors seeking a boutique lifestyle in an unbeatable location. This is the summer romance you've been waiting for! (id:41954)
1064 Maury Crescent
Pickering (Liverpool), Ontario
Welcome to 1064 Maury Crescent A Spacious, All-Brick Beauty in a Prime Location! Located in the Liverpool community it's hard to find a nicer neighbourhood and street. The quiet, family oriented area is close to great schools and parks. Lovingly maintained and exceptionally spacious, this stunning all-brick home features the coveted Kingfisher Model the largest on the street, offering nearly 2,800 sq ft above grade making approx. 3400 sqft of well-designed living space. Step into the grand foyer with its soaring ceilings, where you're greeted by a thoughtful layout that includes a main floor laundry room with garage access, a versatile den perfect for a home office or playroom, and separate staircases leading to the family room and bedroom levels for added privacy and functionality. The bright, eat-in kitchen walks out to a sun-filled private deck, ideal for morning coffee or summer entertaining. Enjoy hosting in the formal living and dining rooms, or gather in the oversized family room, complete with a cozy wood-burning fireplace and ample space to accommodate large family get-togethers. Retreat to the expansive primary suite, offering room for both a sleeping and sitting area, as well as a 5-piece ensuite bath. The finished walk-out basement provides even more space, with a bedroom, 2-piece bathroom, abundant storage, and direct access to a second deck with a relaxing hot tub your own private oasis. The beautifully manicured front and backyard are maintained effortlessly with a built-in irrigation system. With updated windows and a lifetime metal roof, this home combines timeless charm with smart upgrades for peace of mind. (id:41954)
1205 - 35 Balmuto Street
Toronto (Bay Street Corridor), Ontario
Prestigious Yorkville Location At Bay & Bloor. Steps To Yorkville's Finest Shops And Restaurants. Walk To Subway Station And University Of Toronto. Beautiful Hardwood Floor In Living Rm, Quatz Stone Counter Top, S/S Appliances. 9 Foot Ceiling, 3Pc Ensuite And 3Pc 2ndBathroom. Excellent Facilities. 24 Concierge. Immediate Possession Available. (id:41954)
11 Shorncliffe Avenue
Toronto (Casa Loma), Ontario
Welcome to 11 Shorncliffe Ave, a magnificent and completely renovated residence situated on a coveted 45 x 155 south-facing lot, nestled in the tranquil heart of Forest Hill. Boasting over 5,500 square feet of thoughtfully designed living space, this home masterfully combines classic charm with modern sophistication. Step into the grand main floor, where open-concept living and dining areas seamlessly blend with a cozy family room, making it ideal for entertaining. The gourmet chef's kitchen is a culinary dream, featuring top-of-the-line appliances, ample workspace, and custom cabinetry designed to please even the most discerning chef. Throughout the home, you'll find wonderful architectural details that bring a unique character and charm to each room. Retreat to the third-floor sanctuary, where the primary suite offers a peaceful oasis. Complete with a stunning ensuite bath, this wonderful space also includes a private rooftop terrace, perfect for unwinding under the open sky. A wood-burning fireplace adds warmth and elegance to the room, creating an inviting atmosphere. Outside, the expansive lot provides plenty of room for relaxation and enjoyment with a wonderful rear yard and spectacular, oversized deck. Additional features include 5-car parking, ideal for hosting guests, and a fully finished lower level that offers versatile space for recreation and fitness as well as a second floor home office. Situated on a quiet, tree-lined street, 11 Shorncliffe Ave promises the ultimate in luxurious living in one of Toronto's most prestigious neighbourhoods. This exquisite property is a rare gem that balances comfort, style, and sophistication at every turn!!! (id:41954)
1001 - 54 East Liberty Street
Toronto (Niagara), Ontario
The perfect mid-level, south east facing corner unit in the heart of Liberty Village. This bright and airy condo townhouse offers a functional layout and great natural light throughout. The kitchen features stainless steel appliances and plenty of cabinetry, while a landing for coffee leads out to the spacious terrace, ideal for summer. Includes parking and a locker for added convenience. Walk to everything - gyms, parks, cafes, transit, and some of the best local spots in the city. A great opportunity for first-time buyers or anyone looking to get into one of Toronto's most vibrant neighbourhoods. (id:41954)
1107 - 60 St. Clair Avenue W
Toronto (Yonge-St. Clair), Ontario
Welcome To This Bright And Airy 2 Bedroom, 1 Bathroom, Corner Suite Located At "The Carlyle". Mere Steps To Subway, Streetcar, Shops, Restaurants, Grocery Stores, LCBO, Parks And Top Rated Schools. This Special Unit Features South And West Views With A Private West-Facing Balcony. Well Laid-Out Open-Concept Space Is Perfect For Entertaining Family and Friends. Kitchen Boasts Granite Counters, Breakfast Bar, Full Sized Appliances, Hardwood Throughout, Generous Closets, Ensuite Laundry, Parking And Locker. This Pet Friendly Boutique Building Provides Concierge, Exercise Room, Guest Suite And Updated Event Room. Walk Score Of 97. (id:41954)
42 Hickory Lane
St. Thomas, Ontario
Stunning Doug Tarry Bungalow in Sought-After Lake Margaret. Welcome to this pristine 4-bedroom, 3-bathroom bungalow nestled in the desirable Lake Margaret area of St. Thomas. Built by award-winning Doug Tarry Homes, this beautifully maintained property offers over 2,500 sq. ft. of finished living space, designed with comfort and functionality in mind. The open-concept main floor features a vaulted ceiling in the great room, a cozy gas fireplace, and a seamless flow to the kitchen and dining area perfect for entertaining. The spacious main-floor primary suite includes a walk-in closet and a private ensuite, while convenient main-floor laundry adds to the ease of everyday living. Downstairs, the fully finished basement boasts a generous rec room, two additional bedrooms, and a full bath ideal for guests or multi-generational living. Enjoy outdoor living with a stamped concrete driveway and patio, a large metal-frame gazebo for summer lounging, and a handy storage shed. The double car garage provides ample parking and storage space. Additional highlights include forced air gas heating, central air, and a quiet location on the south end of town just 15 minutes to the beaches of Port Stanley. Dont miss this opportunity to own a move-in-ready gem in a family-friendly neighbourhood! (id:41954)
19 Stoney Island Crescent
Kincardine, Ontario
Welcome to 19 Stoney Island Crescent, an exceptional custom-built executive-style 2-storey home offering over 5,000 square feet of luxurious living space. This meticulously designed residence features 5 spacious bedrooms and 4 elegant bathrooms, providing ample room for both family living and entertaining. The open-concept layout seamlessly integrates the gourmet kitchen, formal dining area, and inviting living spaces, all with high-end finishes and craftsmanship throughout. The large basement offers an abundance of space, featuring plenty of storage for all your needs. In addition to the ample storage, the basement includes a games room and a spacious rec room, providing the perfect areas for relaxation and entertainment. Whether you're hosting game nights, creating a home theater, or enjoying time with family, this lower level is designed to entertain. Step outside to your own private oasis, where a stunning inground outdoor pool, stunning landscaping and pool house await, perfect for relaxing or hosting gatherings. Situated just a short walk from the pristine shores of Lake Huron, this home combines luxury and location, with scenic beauty at your doorstep. The 3-car garage offers plenty of storage and parking, completing the package of this remarkable property. Ideal for those seeking the ultimate blend of comfort, style, and convenience. (id:41954)
1236 Ottawa Street S
Kitchener, Ontario
Solid Brick Bungalow in Laurentian Hills with Oversized Garage & In-Law Potential This well-located property offers incredible value and flexibility in the family-friendly, amenity-rich neighbourhood of Laurentian Hills. Surrounded by schools, trails, shopping, and transit, the location is ideal for both everyday convenience and long-term growth. The solid brick construction and oversized garage set the tone for a home full of potential. Upstairs features a bright, sun-filled main level with a generous eat-in kitchen and a sprawling living room spacious enough to comfortably fit two full-size sectionals and more. Downstairs, a separate walkout entrance, full bathroom, and open layout provide excellent in-law suite or multigenerational living potential. Step outside and enjoy access to the 3 km Laurentian Trail, maintained year-round for walking and cycling. Commuters will appreciate quick access to Highway 7/8 and the 401 (approx. 15 minutes), plus convenient public transit nearby. Whether you're looking to invest, find a mortgage helper, or accommodate extended family, the layout offers plenty of versatility. All of this in a welcoming, established neighbourhood that's experiencing steady revitalization and growth. Roof (2017), Furnace & A/C (2019). A solid opportunity (id:41954)



