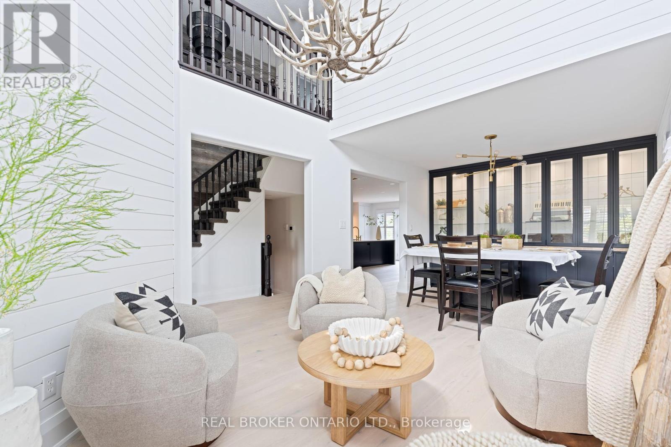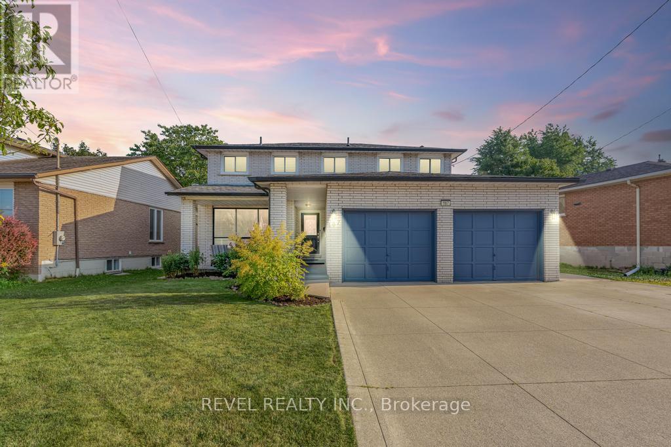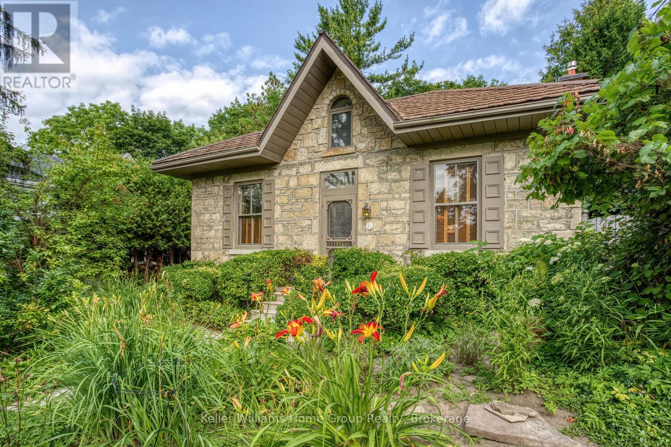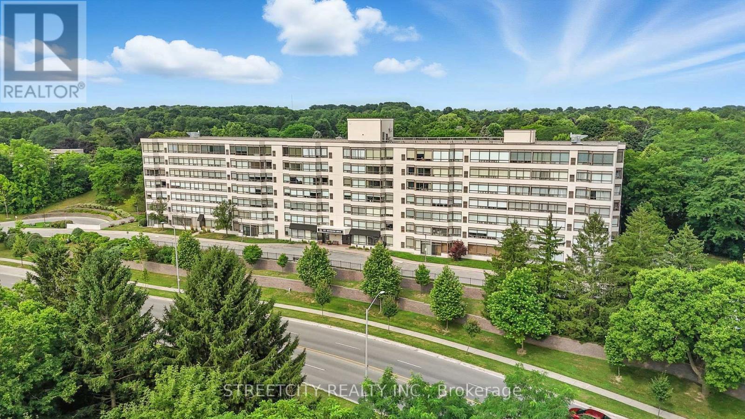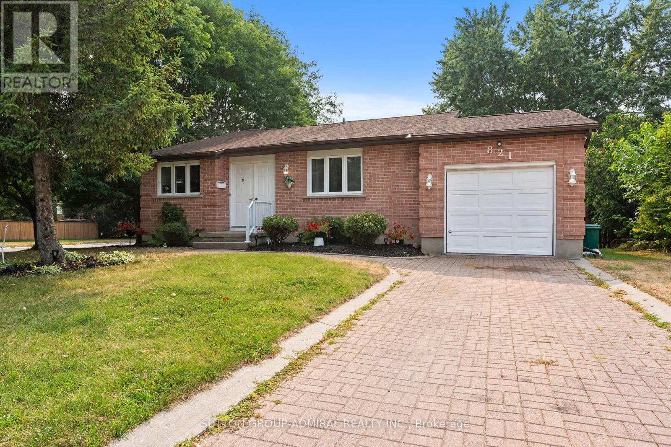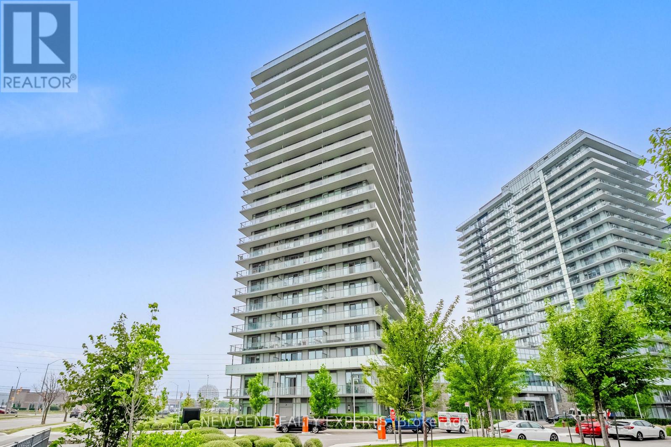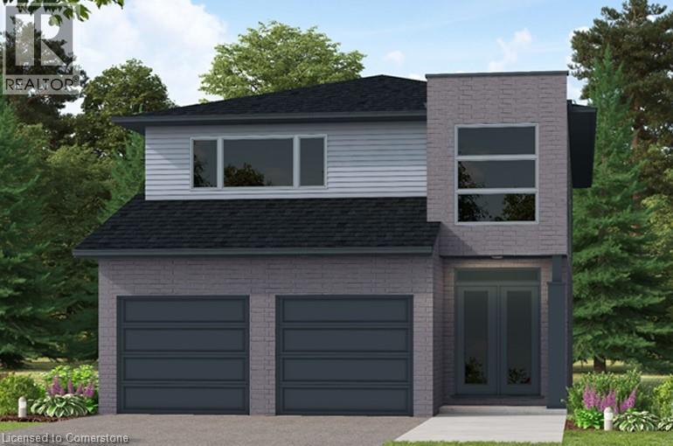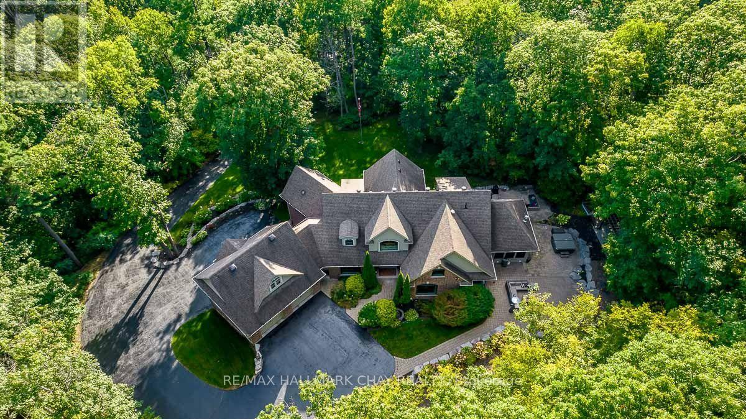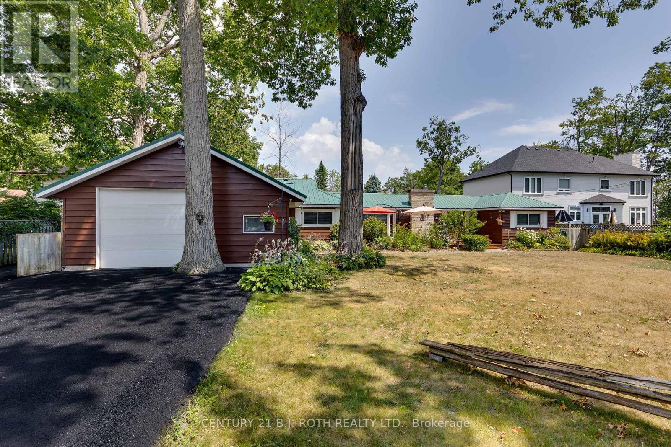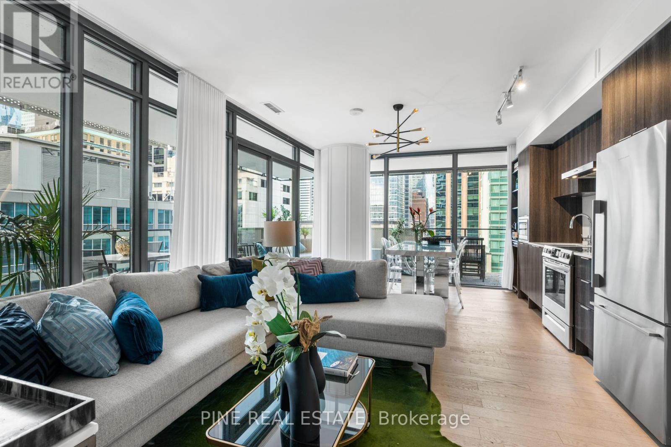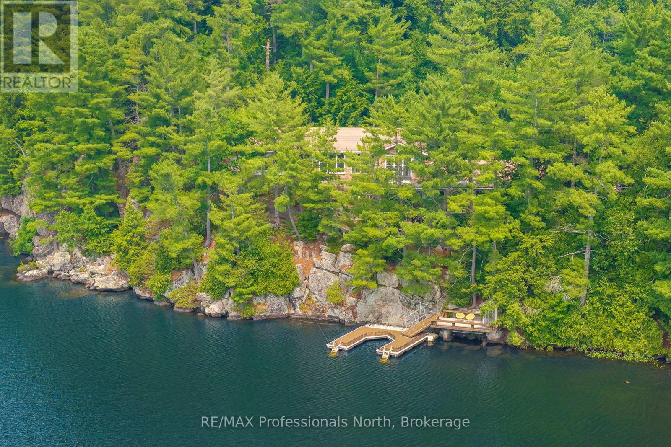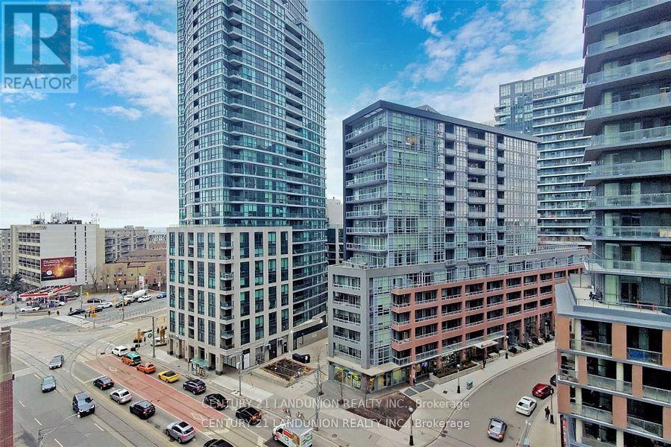17 Coutts Court
Guelph (Pineridge/westminster Woods), Ontario
Where elevated style meets effortless comfort--discover this beautifully appointed detached home in Pineridge, Westminster Woods community. Set on a peaceful court, this warm and welcoming home features over 3,100 sq ft of total living space across three well-planned levels. With no direct neighbours behind, backing onto greenspace. The main level features an open concept living/dining area with soaring 21' floor to ceiling clapboard and custom cabinetry with vintage wood inlay. Designed with both function and flair, the gourmet kitchen impresses with high-end finishes including quartz countertops,an11-foot waterfall island, custom cabinetry, and vintage hand-hewn wood open shelving. Culinary enthusiasts will appreciate the Monogram 6-burner gas cooktop and the oversized Frigidaire side-by-side. Every detail thoughtfully selected for both beauty and performance. The open-concept family room features a stunning 61" linear gas fireplace, framed by sleek quartz floating benches & elegant art niches. A built-in floating desk creates a stylish and functional workspace, while a walk out door leads seamlessly to the upper deck and private backyard--perfect for sunrise & coffee.. Engineered Oak hardwood floors in Alpine finish, flow seamlessly through the main level. The second floor features four spacious bedrooms and two large 5pc bathrooms. The master ensuite boasts dual sinks, heated floors, a curbless steam shower, and a luxurious soaking tub designed for ultimate relaxation. And the pièce de résistance? The fully finished lower level offers a versatile self-contained living space perfect for multi-gen. living, guests or potential rental income. It features a full kitchen, bathroom, laundry, and a spacious living area, with a walkout that leads directly to the backyard and hot tub for those relaxing nights with the trees & stars. 10 mins.to 401, walk to schools, 3km to UofG, An exceptional home and lifestyle to put down roots, raise a family, or build long-term value. (id:41954)
187 Guildwood Drive
Hamilton (Gurnett), Ontario
Nestled in the desirable Gurnett neighbourhood located in west mountain, this rare two-storey, 4-bedroom (upstairs) home sits on one of the widest lots on the street (54 ft. wide) and has been well maintained by original owners of 47 years! Massive 32 ft. wide concrete driveway ready for kids play, trailer/boat parking, or 6 vehicles minimum. Spacious master bedroom with ample natural light including window in the walk-in closet. Over 900 sq. feet in the basement, including a 3-piece bathroom, offers great potential for multi-generational living while still leaving room for storage and bonus cold room. New energy-efficient heat pump installed in 2023, new carpet upstairs and main floor living room (2025), several rooms freshly painted, and upstairs bathroom renovated. Hot water tank owned. Enjoy life minutes from Ancaster's meadowlands shopping centre, easy access to the linc and 403, and within boundaries of Gordon Price Elementary School and St. Vincent de Paul Elementary School (french immersion). (id:41954)
3099 Constitution Boulevard
Mississauga (Applewood), Ontario
Extraordinary freehold detached home in sought-after Applewood. This expansive 3storey residence offers ~3,500sqft of luxurious living with 6 bedrooms, a third floor loft and fully finished basement. With a modern open concept layout, fireplace, large windows, sprinkler system and two-car garage, this property blends size with sophisticated design. Ideally located minutes from Highway 427 and transit, and steps from schools, shops and restaurants. Perfect for families seeking space, quality and convenience. (id:41954)
57 Cambridge Street
Guelph (Downtown), Ontario
Charming 1880 Century Home Blends Heritage with Modern Flair. This beautifully restored 1880 century home is a true architectural gem, combining timeless character with contemporary style. The open-concept main floor flows seamlessly through generous living and dining areas, centered around a striking curved wood-burning fireplace a showpiece and a cozy gathering spot all in one. A quaint, efficient kitchen while the main floor primary bedroom with its own ensuite offers the comfort and convenience of same-level living. A circular staircase leads upstairs to two additional bedrooms and a second full bathroom. A loft-style hallway and family room overlooks the space below with skylights and a raised roofline filling the home with natural light to create a unique sense of light, openness. Step outside to a spectacular backyard retreat, where flowering plants, mature shrubs, and lush trees create a private garden oasis. A detached board-and-batten garage provides space for one car or can be used as a handy storage shed. Located just a few blocks from Guelph's vibrant downtown, you'll enjoy easy access to the main library, shops, restaurants, entertainment, and the city's scenic rivers and parks. This is heritage charm reimagined for modern living; don't miss the chance to call it home. (id:41954)
65 Creditstone Road
Brampton (Fletcher's Creek South), Ontario
Welcome to this beautifully upgraded 4+1 bedroom, 4-bathroom detached home in the highly sought-after Fletchers Creek South community! Freshly painted with pot lights throughout and brand-new windows (2024), this home is move-in ready. The main floor features a bedroom with a full bathroom and a modern kitchenperfect for multi-generational living or guests. The finished 1-bedroom basement apartment with a separate side entrance offers a second modern kitchen, full washroom, and great rental income potential. Enjoy a generously-sized concrete driveway (fits 5 cars) and a huge pie-shaped backyarda rarity in this neighbourhood! Ideal for entertaining, relaxing, or creating your dream outdoor oasis (No House In The Back - Very Private) Prime location near Hwy 407/403, GO Transit, regional bus stops, top-rated schools, fine dining, and premier shopping. Dont miss this rare opportunityyour dream home awaits! (id:41954)
19 Streamside Lane
Brampton (Sandringham-Wellington), Ontario
*****Renovated Fully Finished In Law Suite With 3 Piece Washroom & Kitchenette Has Potential For Future Rental Income **** Welcome to 19 Streamside Lane, Brampton A Beautifully Maintained Home in a Prime Location! Step into this freshly painted and meticulously cared-for home, offering the perfect blend of comfort, convenience, and modern living. Located in one of Brampton's most desirable neighborhoods, this property is ideal for families, first-time buyers, or investors. Key Features & Highlights:# Prime Location: Just minutes away from Trinity Common Mall enjoy easy access to shopping, dining, groceries, banks, and fitness centers.# Commuter-Friendly: Conveniently close to Highway 410, making your daily commute smooth and efficient.# Culturally Rich Area: Surrounded by Gurudwaras, mosques, churches, and temples, fostering adverse and inclusive community.# Top-Rated School Nearby: Walking distance to the highly acclaimed Great Lakes Public School perfect for families.# Freshly Painted Interior: Move-in ready with a fresh coat of paint throughout, giving the home a clean, modern feel.# Outdoor Storage Shed: Includes a medium-sized shed ideal for storing tools, bikes, or seasonal items.# Updated Kitchen: Enjoy cooking in the modern kitchen with new stainless steel appliances and ample storage space.# Peaceful Neighborhood: Located on a quiet, family-friendly street with nearby parks, playgrounds, and walking trails.# Spacious Layout: Bright and open living and dining areas perfect for entertaining or family gatherings. This is your opportunity to own a beautiful home in a well-connected and sought-after Brampton location. Whether you're looking to settle down or invest, 19 Streamside Lane checks all the boxes. (id:41954)
77 Chuck Ormsby Crescent
King (King City), Ontario
Elevated Living in Prestigious King Oaks! Best Priced Estate Home in King City! Welcome to 77 Chuck Ormsby Cres! Step into refined luxury in the heart of King City with this custom-built masterpiece, nestled on a rare 80 ft x 200 ft lot with a desirable walk-out basement. Located in the exclusive King Oaks community, this estate showcases an unparalleled blend of scale, sophistication, and craftsmanship. Featuring 4 spacious bedrooms and 4 spa-inspired bathrooms, every inch of this home has been thoughtfully designed. Soaring 10' and 11' ceilings, dramatic vaulted and cathedral elements, and a seamless combination of rich hardwood floors, oversized 24"x24" designer tiles, and custom lighting create an atmosphere of timeless elegance. At the heart of the home lies a magazine-worthy chefs kitchen, equipped with premium, top-tier appliances and a flowing layout perfect for both everyday living and upscale entertaining. The walk-out basement is a blank canvas for your dream retreat, ideal for a home theatre, fitness studio, wine cellar, or in-law suite. A tandem 3-car garage offers ample space for car enthusiasts or growing families. Outside, the expansive backyard and smooth indoor-outdoor transition set the stage for elegant gatherings or peaceful evenings under the stars. Perfectly positioned near top-rated schools, scenic parks, boutique shops, and all the best of King City living. 77 Chuck Ormsby Crescent isn't just a home, its a lifestyle. Luxury. Location. Legacy. Book your private showing today. (id:41954)
853 Queens Avenue
London East (East G), Ontario
Client RemarksWelcome to this charming traditional home with modern upgrades, nestled in the vibrant Old East London neighborhood! This detached 1, 1/2 storey home sits on an impressive 34.13 x 204.52 ft lot, offering a blend of classic character and contemporary updates. The home features upgraded flooring, fresh paint throughout, new lighting, and a well-maintained backyard with a detached garage. Step inside to a spacious main floor boasting a bright living room with a traditional accent wall, a cozy dining area, and a kitchen with freshly painted cabinets, new backsplash, and well-kept appliances. The adjacent dinette area is enhanced with traditional-style lighting and large, well-maintained windows that fill the space with natural light. The main floor also offers a generously sized primary bedroom with a double closet, a fully renovated 4-piece bathroom, and a versatile additional room with access to the basement perfect for an office, playroom, or guest space. A charming spiral staircase leads to the second floor, where you'll find two spacious bedrooms, ideal for family, guests, or a home office setup. The backyard is a true retreat, featuring a deck for entertaining and a detached Shelter Logic Portable Garage equipped with electricity and air supply. The unfinished basement provides excellent storage space or potential for future development. Located just minutes from schools, downtown, shopping centers, and all essential amenities, this property offers convenience and comfort in one of London's most desirable historic communities.* some of the pictures are from virtual staging* (id:41954)
606 - 521 Riverside Road
London North (North P), Ontario
Beautifully Updated 2 Bed 2 bath condo suite overlooking one of London's Best River views and downtown skyline! Spectacular river views from every window, including the 2 bedrooms. Featuring Updated Maple Kitchen w/breakfast bar, granite countertops, and Hardwood floors throughout. Spacious Master bedroom offers a luxurious ensuite with a glass walk-in shower. Including a walk-in closet with custom organization cabinets. Convenient in-suite laundry. Good-sized storage closet. Owned hot water tank. Condo fees include water. Secured entrance including one exclusive underground parking, lots of additional parking, and electric chargers. Building amenities include elevators, an exercise center, a library, and a party room. Close to shopping and schools, Steps to Spring Bank Park's walking and biking trails & short commute to local shopping, UWO, LHSC hospitals, and on a bus transit route to the university and downtown. This is an excellent building with very few units available facing the river. This condo is well-suited for a young professional looking to enter the market, as well as someone downsizing from a larger home. Book your showing today!! Quick possession available. Please note that the bedroom/office, living/dining room, and primary bedroom are virtually staged. (id:41954)
821 Bridle Path Crescent
Kingston (North Of Taylor-Kidd Blvd), Ontario
Rarely offered corner bungalow in West Woods Bayridge neighborhood. This is a lovely home in a very desirable neighborhood, beautiful 65 foot corner lot on Lancaster and Bridle Path. Open concept dining room overlooking sunken living room with Custom painted fireplace and walk out to patio. 2 large bedrooms on the main floor with 2 baths. Bright open concept with finished basement and separate entrance from garage. Interlocking driveway, landscaped yard all located in Lancaster and Mother Theresa School District. Bridal Path Park around the corner and shopping within walking distance. Great family neighborhood for young and elderly families. House is going through Probate. (id:41954)
Ph 2203 - 4655 Metcalfe Avenue
Mississauga (Central Erin Mills), Ontario
Penthouse living at its finest welcome to this luxurious condo offering an exquisite living experience in a highly sought-after location. This stunning penthouse unit features soaring 10-foot ceilings, a thoughtfully designed open-concept layout, and floor-to-ceiling windows that fill the space with natural light while showcasing a beautiful north exposure. The modern kitchen is a chef's dream, featuring upgraded quartz countertops, full-height cabinetry, and a large island ideal for both food preparation and entertaining. The expansive living area easily accommodates a large sectional and media setup, while the versatile den offers space for a dining area, home office, or playroom. A generously sized bedroom + den provide comfort and tranquility, and a large balcony offers serene views and the perfect setting to relax outdoors. Located just minutes from Highways 403, 401, and 407, as well as Erin Mills Town Centre, top-rated schools, grocery stores, restaurants, Credit Valley Hospital, and scenic parks. Enjoy premium building amenities including an outdoor pool and BBQ area, fully equipped fitness centre with yoga room, theatre room, stylish party room, two guest suites, and a dog washing station. Parking and locker included for your convenience. Dont miss this rare opportunity to own a sophisticated penthouse that combines luxury, lifestyle, and unbeatable location. (id:41954)
162 Ambleside Court
Waterloo, Ontario
Welcome to 162 Ambleside Court - the kind of home that just feels right from the moment you arrive! Tucked away on a quiet, family-friendly court in Waterloo and surrounded by mature trees. This meticulously maintained home oozes curb appeal and every inch has been lovingly cared for. Professional landscaping and soft-glow exterior lighting give it a magical charm, day or night. The double-car garage (with a man door), is a dream with epoxy floors and hot/cold water hookups, and the wide driveway means there's always plenty of room for guests. Inside, the main floor flows effortlessly; relax in the cozy family room, host in the formal dining space, or whip up something delicious in the kitchen. Custom cabinetry in the dining room offers hidden electrical and sleek storage; perfect for stashing small appliances. The kitchen shines with granite and quartz countertops, plus a sit-up breakfast bar that naturally becomes the heart of every gathering. Double doors open to a private backyard oasis; professionally landscaped with three exterior outlets surrounding the landscaping, two sheds (one is 8x14 with hydro!), and a retractable awning above the deck—perfect for enjoying the outdoors in sun or shade. Upstairs, the bright, carpet-free bedrooms offer space for everyone, and the cheater en-suite blends style and function. The primary suite is a cozy retreat you'll love coming home to. The finished basement adds even more versatility featuring a fourth bedroom with egress window, a rec room with fireplace, full bath, separate workshop, laundry, and loads of storage. With quick highway access, parks, great schools, and a layout that fits real life, this home checks all the boxes. Come see it today before it's gone! (id:41954)
3 - 447 Woodview Road
Burlington (Roseland), Ontario
Welcome to this beautifully updated townhome offering 1,739 sq ft of stylish and functional living space in one of South Burlington's most sought-after family-friendly neighbourhoods! With modern finishes, timeless design, and a bright open-concept layout, this home is perfectly suited for families looking for comfort, convenience, and community. Step inside to a welcoming entryway adorned with large-slab marble tile that sets the tone for the interior. The main floor boasts rich hardwood flooring, California shutters throughout, and a seamless flow between living spaces. The upgraded kitchen is a standout feature designed with a rustic wood beam, granite countertops, marble tile backsplash, stainless steel appliances, a large island with breakfast bar, and custom cabinetry. The adjoining dining area and spacious living room lead to a walkout deck, ideal for indoor-outdoor entertaining. A stylish 2-piece powder room completes the level. Upstairs, you'll find three well-sized bedrooms, each with hardwood flooring and California shutters. The spacious primary bedroom offers a wall of built-in wardrobe storage and ensuite privileges to the beautiful 4-piece main bath featuring a large slab tile and glass shower. The fully finished lower level expands your living space with a bright, versatile rec room complete with pot lights and durable laminate flooring perfect for a playroom, home office, or movie nights. A modern 3-piece bathroom with a glass walk-in shower adds extra functionality. Enjoy the outdoors on your private rear deck with a privacy wall and mature trees providing added seclusion. As part of a welcoming community, you'll also have access to a lifeguard-monitored in-ground pool perfect for summer fun. Located near top-rated schools, parks, trails, and just a short drive to the lake, this home offers the ideal blend of lifestyle and location for todays modern family. (id:41954)
123 Maple Street
Drayton, Ontario
Our Most Popular Model. Meet the Oxford 2, a 2,225 sq. ft. home blending timeless elegance with modern functionality. Enter through grand double doors into a welcoming open-concept main floor, featuring 9 ceilings, laminate flooring throughout, and a stylish kitchen boasting quartz countertops and a walk-in pantry for maximum convenience. The upper floor offers three spacious bedrooms and a luxurious primary suite, complete with laminate custom regency-edge countertops with your choice of colour in the ensuite and a tiled shower with an acrylic base. Additional highlights include a basement 3-piece rough-in, a fully sodded lot, and an HRV system, all backed by a 7-year warranty. Ideally situated near Guelph and Waterloo, this home offers peace and accessibility. (id:41954)
95 Maple Street
Drayton, Ontario
Designed for Modern Family Living. Welcome to the Broderick, a 1,949 sq. ft. two-storey home designed with family living in mind. The open-concept living room and kitchen are beautifully finished with laminate flooring and 9 ceilings, creating a warm and spacious feel. The kitchen is the heart of the home, enhanced with quartz countertops for a modern touch. Upstairs, you'll find four bedrooms, including a primary suite with a laminate custom regency-edge countertops with your choice of colour and a tiled shower with acrylic base. Additional thoughtful features include ceramic tile in all baths and the laundry room, a basement 3-piece rough-in, a fully sodded lot, and an HRV system for fresh indoor air. Enjoy easy access to Guelph and Waterloo, while savoring the charm of suburban life. (id:41954)
830 Anne Street
Woodstock, Ontario
Dreaming of country life without giving up city perks? Welcome to 830 Anne Street in Woodstock, where the lot is massive, the vibes are magical, and the possibilities are endless. This isn’t just a bungalow, it’s a creative playground waiting for someone with vision and a little bit of elbow grease to bring it to life. With three bedrooms, a cozy living room, and a kitchen that’s just begging for Pinterest inspiration, this home is full of untapped potential. The partially finished basement adds even more space to play with, featuring a games room and bar area where you can hang out, host, or just escape with a snack and some peace and quiet. There’s a detached garage for your tools, toys, or weekend projects, and the real showstopper is the backyard. We’re talking backyard of your dreams level amazing. It’s big, it’s private, and it feels like your own personal resort. Want a pool? A garden? A trampoline? Pickle Ball Court? You’ve got room for all of it and then some. This is one of those properties that makes you feel something, like that spark you get when you know you’re about to create something truly special. Whether you’re looking for your forever home, a fresh start, or the ultimate DIY adventure, this is the kind of place that doesn’t come around often. Quiet street, tons of space, and the chance to turn a solid house into something unforgettable. If you’ve been waiting for a sign, this is it. Come take a look and let your imagination run wild at 830 Anne Street in beautiful Woodstock. (id:41954)
250 Kingswood Drive Unit# 12
Kitchener, Ontario
Welcome to this charming 2-bedroom, 1.5-bath end-unit condo townhouse offering the perfect blend of peaceful, country-like living and urban convenience. Tucked into a quiet, tree-filled enclave, this home feels like a retreat from the city—yet you're just minutes from shopping, transit, and amenities. Enjoy the beauty of nature from your expansive private terrace, ideal for relaxing or entertaining. Inside, you'll find a bright open-concept layout, a newer kitchen with soft-close cabinetry and a pantry, and great-sized bedrooms with generous storage. The living room features a beautiful fireplace that anchors the space, creating a warm, inviting atmosphere. The primary bedroom offers direct access to the main bathroom, double closets, and space for a sitting area. The single-car garage offers direct access into the home, and an additional parking spot is included for your convenience. The finished basement adds even more versatile living space—perfect for a home office, workout area, or media room—and includes a dedicated laundry room. Listen to the birds sing, take in the greenery, and enjoy the calm—this is a rare gem that offers tranquility without compromise. Furnace & AC (2023), Washer & Dryer (2024), Kitchen Renovation (2023 - fridge and stove have not been updated), dishwasher (2024) (id:41954)
1 Pierce Court
Springwater (Midhurst), Ontario
Welcome to Forest Hill Estates - where Luxury Meets Tranquility. Discover unparalleled privacy and elegance in Midhurst, one of the most prestigious neighborhoods of Simcoe County. This remarkable property boasts over 4.3 acres of lush, mature gardens and tree canopy, offering serene shade and complete seclusion. Your Dream Home Awaits! As you pass through the private gate and ascend the winding driveway, this custom-built Daycore home reveals itself as a masterpiece of design, function and character. This unique 6-bedroom, 6-bathroom executive residence features soaring cathedral ceilings, expansive windows, floor-to-ceiling stone fireplace at its heart. Impeccably designed eat-in kitchen is a Chefs Paradise with modern appliances, ample space for gathering family and guests, adjoining sitting area for cozy mornings. Escape to the elegance of the primary bedroom with its Juliette balcony, spacious walk-in closet, spa-like ensuite offering the ultimate personal retreat. Additional highlights of the main floor design include convenience of laundry room, oversized mudroom, direct access to the upper garage. Spacious second level offers two distinct wings - 2-bedrooms with a shared semi-ensuite to one side, and a 3rd bedroom with a private ensuite to the other. Central sitting area ties this level together beautifully. Natural light floods the inviting full, finished lower level space, featuring multiple walkouts, rec room, wet bar, pool table, home theatre, gym and more. Ideal for hosting a home business, this level can also be transformed into standalone living quarters for family, guests or tenants. Extend your living space outdoors showcasing impeccable stonework, expansive patios, mature trees and gardens framing the property, and the fully screened-in Muskoka room with two-way gas fireplace. Perfect for year-round enjoyment! Welcome to your dream home - a private sanctuary that perfectly blends sophistication, comfort and unmatched natural beauty. (id:41954)
3929 Alderly Avenue
Innisfil, Ontario
Welcome to 3929 Alderly Avenue, a rare opportunity to own 50 feet of waterfront access on the shores of Lake Simcoe in one of Innisfil's most sought-after areas Big Bay Point. This charming home blends character, comfort, and extensive upgrades, offering a peaceful lakeside lifestyle just minutes from city conveniences. Step inside to a spacious open-concept living and dining area, perfect for entertaining and taking in views of the water. The beautifully renovated kitchen features solid oak cabinetry, marble tile countertops, and custom Centennial windows that flood the home with natural light. Throughout the home, you'll find solid pine interior doors, oak trim, and brand-new flooring that add warmth and elegance. This versatile 2-bedroom, 1-bathroom layout includes a large bonus space that could serve as a third bedroom, office, or additional family room with fireplace. Comfort is ensured year-round with two newer forced-air gas furnaces, two cozy gas fireplaces, a newer A/C unit, upgraded attic insulation (including the garage), and a steel roof with a 50-year warranty. Outside, enjoy your own backyard oasis: a fully fenced retreat complete with perennial gardens, a hot tub, a chiminea, and a private concrete patio seating area. Two new decks (2025) extend your outdoor living space. For hobbyists and car enthusiasts, the attached 680 sq. ft. heated two-car garage/workshop is a dream, featuring its own gas furnace, engine hoist, 200 amp service and welding plug. Additional updates include a new gas hot water heater and transferable warranties on custom windows and exterior doors. Large paved driveway with additional space for RV or boat in fenced area. The deeded 1/8th interest in 50 ft waterfront property is perfect for hanging out at the beach. (id:41954)
116 Irvine Street
Centre Wellington (Elora/salem), Ontario
Welcome to 116 Irvine Street in beautiful Elora - a home that offers more than just great value...it offers a lifestyle. If you've been dreaming of putting down roots in a vibrant, close-knit community, this is your chance. Lovingly updated with modern finishes and a fresh, carpet-free interior, this 3-bedroom, 2-bathroom semi-detached home is completely move-in ready - no long to-do list, no major projects, just the excitement of making it your own. Whether you're sipping coffee in the bright, open living space or watching the kids play in the backyard, you'll feel right at home here. And speaking of the yard - it's huge. Rarely do you find a lot this size for a semi, especially right in town. There's room to roam, space to grow, and plenty of potential for future dreams - a veggie garden, a swing set, or just a sunny patio to enjoy summer evenings. Best of all, you're just a short walk from Elora's charming downtown, parks and trails, and only minutes from schools - perfect for young families looking for a safe, walkable neighbourhood where everything is close and community comes easy. Whether you're a first-time buyer looking to make a smart investment or a growing family searching for a place to call home, 116 Irvine Street might just be the one you've been waiting for. (id:41954)
172 Golf Links Drive Unit# 151
Baden, Ontario
Welcome to the sought-after picturesque Foxboro Green Adult Lifestyle Community, nestled beside the Foxwood Golf Course. If you've been dreaming of a home that backs onto a golf course, your search ends here. This inviting 3-bedroom, 3-bathroom Juniper model boasts 1,818 sq ft of comfortable living space and is located on one of the premium lots within the community. This home offers elegant living & dining areas, an open-concept eat-in kitchen with hardwood flooring & maple cabinetry which seamlessly connects to the bright family room with access to the large deck to enjoy the picturesque view & professionally landscaped gardens. The main floor is completed by a spacious primary bedroom featuring an updated 3-piece ensuite bath & walk-in closet, a second bedroom, a 4 pc main bath and convenient main floor laundry. Descend to the lower level to where you’ll appreciate the large recreation room complete with a games area, a new electric fireplace, a 3-piece jack & Jill bath, bedroom to accommodate overnight guests, a den & mud room at the foot of the convenient walk-down stairs from the garage. The unfinished area offers ample storage space and a cold cellar. This home boasts a double garage, all-brick exterior and in-ground sprinkler system. As a resident of Foxboro Green, you'll have access to the community Recreation Centre, featuring a swimming pool, sauna, whirlpool, tennis/pickleball courts, gym, party room, library, and more. Explore the 4.5 km of scenic walking trails that wind through this picturesque community. Located 10 minutes from Waterloo, Costco & Ira Needles Boardwalk. This active lifestyle awaits you! (id:41954)
1305 - 25 Richmond Street E
Toronto (Church-Yonge Corridor), Ontario
Can't Be Young and Rich? Then, live there. Welcome to YONGE+RICH Condos by Great Gulf. Suite 1305 offers 1400sqft of meticulously curated space that creates a truly one-of-a-kind urban oasis in the heart of downtown Toronto. Perched on the SW corner of the 13th floor is this inviting 894 SQFT 2 Bed, 2 Bath + Den Corner Suite. The "Dalhousie" layout is the flagship floor plan, which boasts the LARGEST interior AND exterior spaces, illuminated by natural light with 8'6" Floor-To-Ceiling windows. Professionally designed and decorated, this suite is truly 'RICH' with emotion and thought but still YONGE at heart. Every detail has been thoughtfully elevated. Large stone countertops throughout the suite clad the touch surfaces. Wainscotting wall panelling wraps every room. Clean matte black-trimmed mirrored sliding closet doors and gold hardware throughout add bold and sophisticated. Custom-built-in shelving has been added to every room, offering both form and function. The den is enclosed with a striking black, custom loft-style steel partition and features a mirrored wall perfect for a stylish home office, third bedroom, or dining area. The kitchen is sleek and functional with stainless steel appliances. Both bathrooms are spa-like retreats. All bathrooms feature a waterfall-edge vanity and glass partition. The 3-piece guest bath is wrapped in Brazilian nature-inspired art photography printed on wallpaper, creating a grounded sense of being in nature. Each space in the home has been crafted to evoke a unique emotion and personality, luxurious, calming, vibrant, or bold. Step out onto your calming, zen-inspired 506 sqft southwest-facing wraparound balcony, with southwest exposure, which is truly an extension of your living space. With distinct areas for lounging, dining, & entertaining while soaking in city views. Includes 1 parking space + 2 lockers. This is downtown living reimagined with soul, intention, and a level of detail rarely seen. See it before it's gone. (id:41954)
1077 Precambrian Drive N
Algonquin Highlands (Sherborne), Ontario
Welcome to Wren Lake, where tranquility meets timeless design. Nestled on 6.8 acres with an impressive 440 feet of pristine shoreline and coveted western exposure, this property offers the ultimate in peace, privacy and sunset views. Thoughtfully designed and meticulously maintained, the spacious 3+1 bedroom, 3-bathroom home is bright and inviting, featuring a large lakeside sunroom and expansive decking that is perfect for entertaining or simply soaking in the serenity. The natural setting is beautifully preserved, with the home and two separate garage buildings clad in matching stone siding and topped with durable cedar shake~style aluminum roofs, blending seamlessly into the landscape. Large 8 person hot tub and an infrared sauna are all part of this offering. Ample storage for vehicles and recreational toys. You have everything you need for lakeside living. A large dock and waterfront deck complete this exceptional package, enhancing both function and enjoyment of this rare and remarkable property that is also covered in Canadian granite rock and mature white pines. Interior chair lifts are installed and can be part of this sale, if choosen by the Buyer. This home comes fully furnished together with all the appliances. Two additional separately deeded buildings lots are included, which could be ideal for a large family compound. Let your imagination soar and begin your cottage country memories here! (id:41954)
902 - 19 Bathurst Street
Toronto (Waterfront Communities), Ontario
The Lakeshore is one of downtown Torontos most luxurious waterfront residences! This bright and functional west-facing 1-bedroom unit features a spacious walk-in closet, breathtaking lake and city views, and an oversized balcony (505 sf interior + 97 sf balcony). Enjoy 9' ceilings, a modern open-concept kitchen with quartz counters and integrated Bosch appliances, and a spa-inspired marble bathroom. Over 23,000 sf of hotel-style amenities. Located above a 50,000 sf flagship Loblaws and 87,000 sf of essential retail. Steps to TTC, the waterfront, parks, schools, library, community centre, King West & more. Walk to CN Tower. Easy access to highways! (id:41954)
