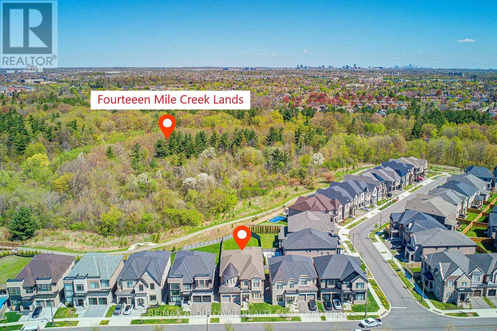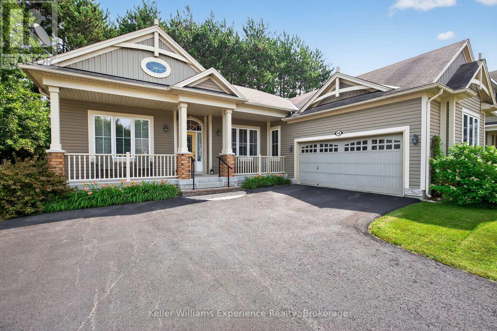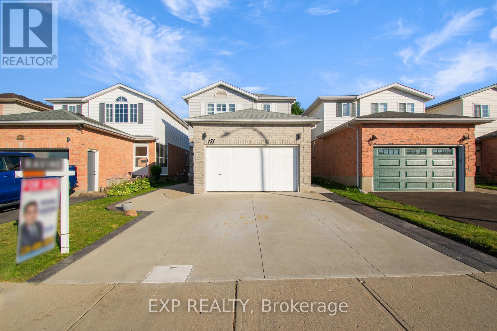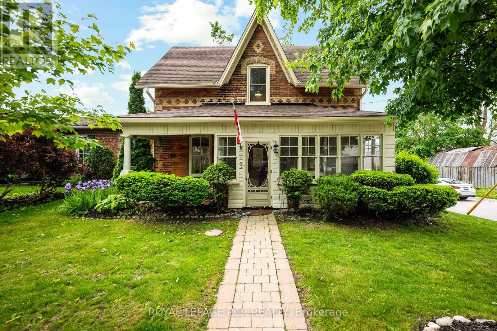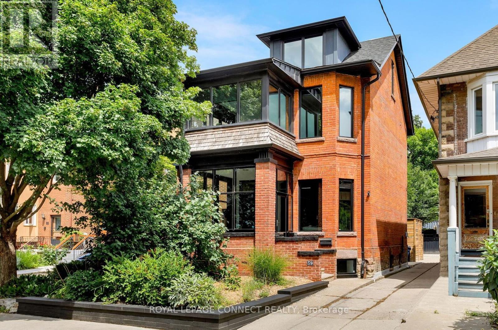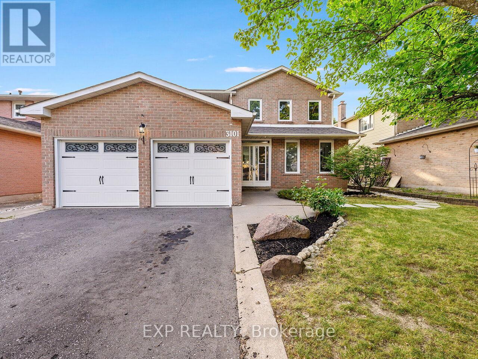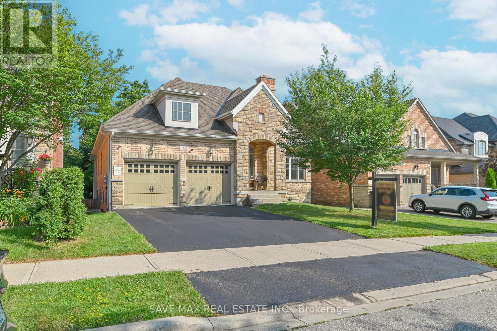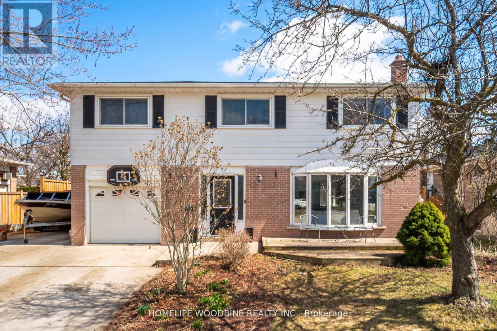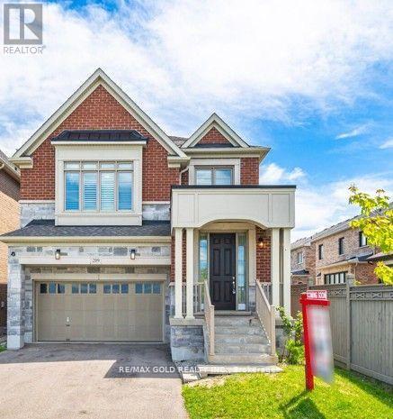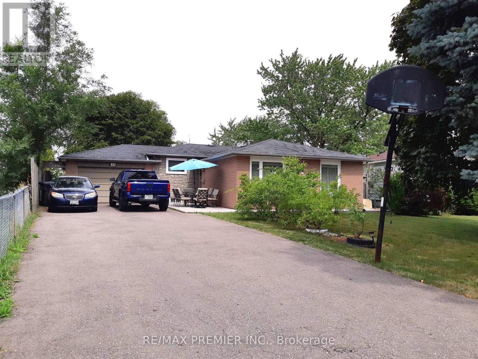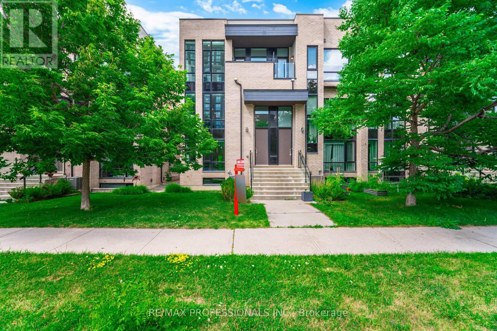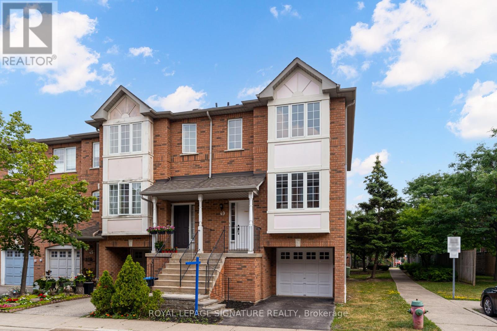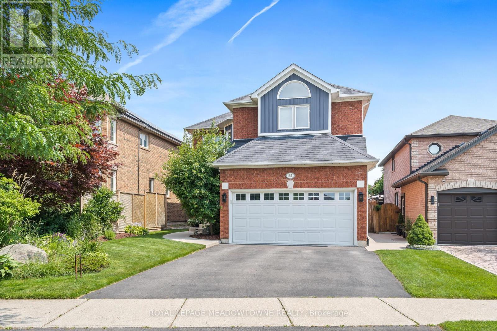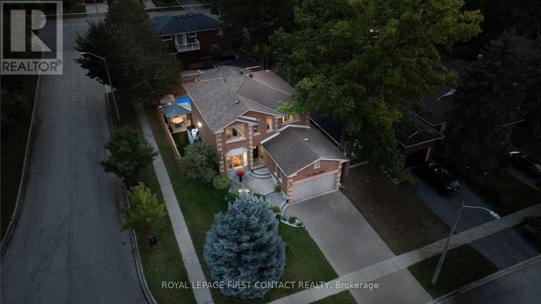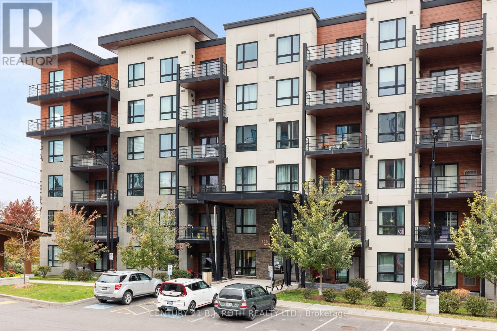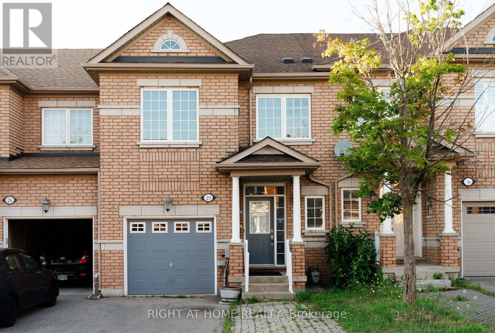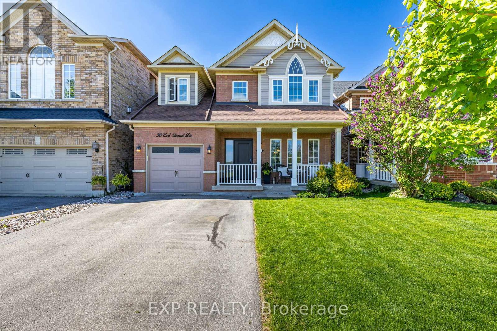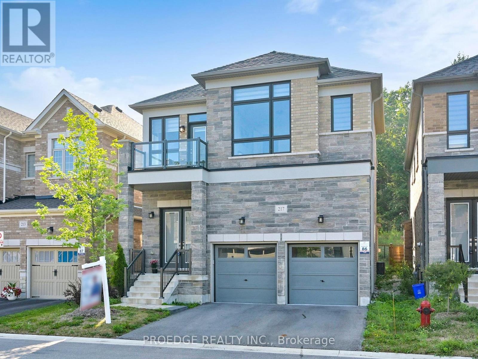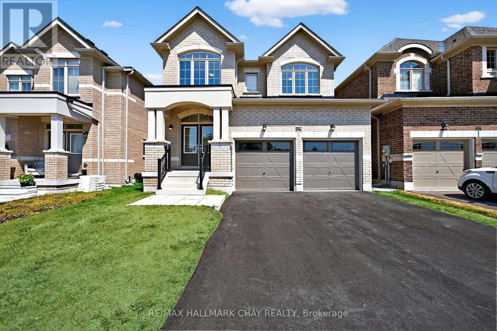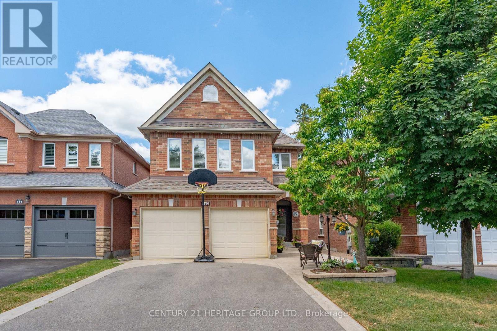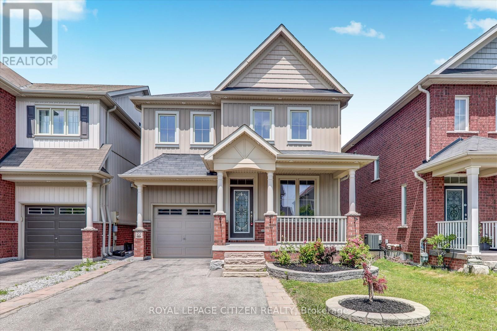16 Elkington Drive
Kitchener, Ontario
Gorgeous updated side split in desirable, quiet Rosemount neighbourhood. This home is nestled on a generous sized lot on a quiet street - great for children and pets! Your entrance is a large foyer, with a double wide closet, access to the garage and a gorgeous 3 piece bathroom. The open concept main level includes a large living room, with it's spacious bow window, the dining area, with a walk out to a large deck and a stunning kitchen! This kitchen is the gourmet chef's dream, bright, open, with ample cupboards, stone counters and a beautiful wood topped island. You will love welcoming friends and family into this home! Upstairs are 3 bedrooms and a large bathroom, with tons of storage. As with all side splits, the basement of this home has a lot of natural light, from the front window. This level includes a family room, with an inviting gas fireplace and a bonus kitchen... so great for an in-law suite or just an extra area to cook the messy stuff, while keeping your upstairs kitchen nice and clean. This home includes a garage with inside access and double wide driveway, easily allowing parking for 4! The windows have all been recently replaced. Come check it out... kind of sounds like your next home! (id:41954)
2359 Saw Whet Boulevard
Oakville (Ga Glen Abbey), Ontario
Experience exceptional luxury at the most precious lot in Glen Abbey, a custom-designed estate backing onto the protected ravine of Fourteen Mile Creek Trails in Oakvilles most prestigious enclave. Sitting on 200 feet + deep ravine lot , this Fernbrooke built architectural showpiece spans over 5,500 sq ft of above-grade living space and features a castle-inspired facade , Juliet balcony, grand French double doors, elevator, and a rare three-car tandem garage. Inside, the home impresses with soaring ceilings11 feet on the main floor, 10 feet on the upper and lower levels, and a dramatic 22-foot ceiling in the living roompaired with premium engineered hardwood, polished porcelain tile, crown moulding, pot lights, and bespoke chandeliers. Hunter Douglas motorized drapery is installed throughout the main floor, powered by a central control system, and the built-in central vacuum system offers powerful, convenient cleaning across all levels. The gourmet kitchen is a chefs dream, equipped with Sub-Zero and Wolf appliances, a dual-height quartz island with an integrated dining table, custom soft-close cabinetry, and a breakfast nook with floor-to-ceiling windows overlooking the lush ravine. Upstairs, five spacious bedrooms each offer large closets and private ensuite baths, while the primary suite delivers a spa-like 5-piece retreat with a freestanding soaker tub, oversized glass shower, double vanity, heated floor and a fully customized dressing room. A private in-home hydraulic elevator provides convenient access from the basement to the second floor, while thoughtful details like coffered ceilings, a curved wrought iron staircase, California shutters, and a glass-enclosed sunroom elevate the living experience. With architectural plans in place for an indoor swimming pool and an ultra-deep lot to accommodate it, this home offers an unparalleled blend of timeless elegance, future-ready design, and ravine-backed tranquility. (id:41954)
1383 Langley Circle
Oshawa (Pinecrest), Ontario
WOW - THIS STUNNING HOME NESTLED ON A QUIET CUL-DE-SAC, SITS ON ONE OF THE LARGEST CORNER LOTS IN THE NEIGHBORHOOD OFFERING EXCEPTIONAL PRIVACY AND A POOL-SIZED BACKYARD, PERFECT FOR OUTDOOR ENJOYMENT.STEP INSIDE TO A MODERN, WHITE KITCHEN FEATURING STAINLESS STEEL APPLIANCES AND QUARTZ COUNTER TOPS, SEAMLESSLY FLOWING INTO A SPACIOUS FAMILY ROOM, A SEPARATE LIVING ROOM, AND A COZY FIRE PLACE IDEAL FOR GATHERINGS AND RELAXATION.ELEGANT OAK STAIRS WITH IRON PICKET RAILINGS LEAD TO THE SECOND FLOOR, WHERE YOU'LL FIND GENEROUSLY SIZED BEDROOMS, INCLUDING A LUXURIOUS PRIMARY SUITE WITH FRENCH DOORS, A SPA-LIKE 5-PIECE ENSUITE, A DEEP SOAKER TUB, AND A SLEEK GLASS SHOWER.THE FULLY FINISHED WALK-OUT BASEMENT ADDS INCREDIBLE VERSATILITY WITH A 3-PIECE BATH, LIVING AND DINING AREAS,AND A KITCHEN PERFECT FOR EXTENDED FAMILY OR RECREATION. COMPLETELY CARPET-FREE, THIS HOME IS BRIGHT AND CONTEMPORARY, FEATURING LARGE SUN-FILLED WINDOWS AND SPACIOUS CLOSETS THROUGHOUT. DONT MISS THIS RARE GEM! (id:41954)
16235 7th Concession
King (Pottageville), Ontario
Escape to your private sanctuary nestled amidst trees and the abundant wildlife of King Township. From Baltimore orioles to bushy-tailed fox, this original Viceroy home is a nature lover's dream, offering an unparalleled connection to the natural world. From the moment you arrive, you'll be captivated by the tranquility that surrounds this unique property. Imagine waking to the cheerful chorus of birds and spotting a deer grazing peacefully in your own backyard. This isn't just a house; it's a front-row seat to the wonders of nature. Step inside and discover the timeless charm of a classic Viceroy. The vaulted ceilings and expansive windows characteristic of these homes flood every room with natural light, creating an airy and inviting atmosphere. While maintaining its original character, this residence offers a wonderful canvas for your personal touch, blending seamlessly with its natural surroundings. If you're seeking a home where trees and nature are your closest neighbours, where wildlife thrives, and where the distinctive architecture of a Viceroy provides a bright and open living space, then this King Township spot is waiting for you, your hiking boots and your granola bars! (id:41954)
170 Benton Street S
Kitchener, Ontario
Just steps from Victoria Park and all the action in Downtown Kitchener and only a quick trail walk or bike ride to Uptown Waterloo, this 2 bed, 2 bath home is perfect for anyone who wants to live in the middle of it all without feeling like they live in the middle of it all. Tucked away on a quiet street, this lovingly maintained home welcomes you with a charming front garden and loads of curb appeal. Inside, the open-concept main floor is flooded with natural light, ideal for hosting friends for dinner parties, game nights, or just soaking up the sunshine with your morning coffee. Grill season? Always. The balcony has a gas BBQ hookup so you can cook up something delicious without running out of propane halfway through. Upstairs, you’ll find two oversized bedrooms, both big enough for a king-sized bed. Whether you need a home office, a guest room, or just love having that extra space, this layout gives you options. If you’ve been dreaming of walkable living, nearby trails, great neighbours, and the best of DTK just around the corner, this is it. (id:41954)
40 Windsong Crescent
Bracebridge (Macaulay), Ontario
This immaculate bungalow in one of Bracebridge's most in-demand neighbourhoods offers 2017 SF of single-floor living and has SO MUCH TO OFFER! Ravine lot, mature trees, extensively landscaped grounds with interlocking pathways and perennial gardens, irrigation system in front and back yards, private back deck, BBQ gas line, central A/C, covered front porch, attached 2-car garage with garage door opener and access into house, 9' main floor ceilings with California knockdown texture, large windows for fabulous natural light, mix of hardwood flooring, quality berber and porcelain tile, granite counters with island undermount sink, pantry, under counter lighting, main floor laundry with custom counter and utility sink, formal dining room, private primary wing with large bedroom, walk-in closet with custom organizer, and 5 piece bath including glass shower and dual vanity, 2 additional bedrooms, 4 pc main bathroom, custom blinds and window coverings and more! But it doesn't stop there...The lower level offers a family room with gas fireplace and full egress window, bedroom with hardwood flooring and walk-in closet with custom shelving, workshop, utility room with plenty of storage and additional unfinished space for a future gym, craft room (maybe both!) or whatever your heart desires. All just steps to the Sportsplex recreation centre, Rene Caisse community theatre and extensive walking/hiking trails for you and your four-legged friend. Extras include plenum humidifier, HRV, owned hot water tank, central vacuum, alarm system. Many furnishings/items are negotiable with sale. Check out the video: https://listings.wylieford.com/videos/01985256-2d96-71f3-b393-3d9dd018aa8b (id:41954)
124 Mcelroy Road E
Hamilton (Balfour), Ontario
This charming 2-storey home in a desirable Hamilton pocket is bursting with potential. Whether you're a first-time buyer ready to plant roots or an investor looking to unlock hidden value, this property is your canvas. Offering 3+1 bedrooms, 2 baths, and a generous 46.9 x 100 ft lot, there's space to grow, create, and reimagine. Enjoy the quiet comfort of a family-friendly neighbourhood with close proximity to schools, parks, transit, and shopping. Recent updates include furnace (2021) and roof (2018). Bring your vision this is opportunity knocking! (id:41954)
16 Groveland Court
Brampton (Northgate), Ontario
Welcome to 16 Groveland Crt where luxury meets lifestyle in one of Northgates most coveted family-friendly cul-de-sacs. This executive 4-level side split has been extensively upgraded with modern finishes, smart technology, and thoughtful design inside and out. Step into a Google-enabled smart home featuring an open-concept kitchen and living area with quartz counters, stainless steel appliances, pot lights, and a sprawling island that's perfect for gatherings. Walk out to a backyard that checks every box for the entertainer and the growing family alike covered porch, large deck, private fenced yard, in-ground pool with brand new liner and pump, plus a separate play zone for the kids. The ground-level family room offers warmth and flexibility with double sliding doors, a gas fireplace, and direct access to the yard. Upstairs, you'll find four generous bedrooms bathed in natural light, along with a beautifully renovated main bath complete with a glass tile shower and dual vanity. The finished basement is equally impressive with above-grade windows, gas fireplace, a spa-like bathroom with a soaker tub and pocket door, and ample space for work, play, or relaxation. Updates include: siding, soffits, exterior doors, blown insulation, pot lights throughout, and more (full spec sheet available). The double garage has been professionally renovated and heated, finished with lifetime-warranty epoxy floors perfect for the hobbyist or home gym. Plus, there's driveway parking for six vehicles. This home is the total package executive comfort, entertainers dream, and family-ready living in one of Brampton's best pockets. (id:41954)
517 Norfolk Street S
Norfolk (Simcoe), Ontario
Welcome to 517 Norfolk St. S., a timeless property with a rich story and rare craftsmanship you can feel from the moment you arrive. Built in 1957 by Mr. Thomas Leslie, a skilled builder who constructed the home with exceptional care for his own family. This charming ranch-style bungalow sits on about an acre of beautifully landscaped land surrounded by mature trees and sweeping green space. Thoughtfully and lovingly maintained over the years, this home has had only three owners. Today, it seamlessly blends original character with meaningful updates. Inside, you'll find five spacious rooms, a grand living room with oversized picture windows, a hand-built stone fireplace (no longer functioning) with custom shelving, and warm finishes throughout. A large window fills the dining room with natural light, while the kitchen offers retro charm and practicality with a built-in pantry, double sink and windows overlooking the backyard. The basement is an entertainer's dream, with a large recreation room, built-in snack bar, workshop, and indirect lighting for cozy evenings. The newer windows and roof (replaced within the last 10 years), and a professionally upgraded septic system (1996), offer peace of mind. What sets this home apart? The impressive newly-built detached garage. Ideal for hobbyists or small business owners. Offers ample workspace, storage, and versatility. Add in the original two-car garage, large round drive, and youre ready for anything. (id:41954)
8 Woods End
Brantford, Ontario
8 Woods End brings move-in ease to Brantfords north end, a bright four-bedroom semi-detached set on a quiet, tree-lined cul-de-sac just steps from Cedarland School and Park. Inside, an open living and dining layout flows to a private backyard, ideal for weeknight barbecues or weekend get-togethers. Recent upgrades give peace of mind: new windows, interior and exterior doors, plumbing fixtures, garage door, fresh paint, and updated flooring. With 1.5 baths, an attached garage, and generous natural light, the home suits first-time buyers and growing families, while strong rental demand in the area offers appealing cash-flow potential for investors. Enjoy a friendly community with quick access to schools, parks, shopping, and everything that makes the north end one of Brantfords most desirable neighbourhoods. (id:41954)
159 Pine Martin Crescent
Kitchener, Ontario
Welcome to 159 Pine Martin Crescent in Kitchener. This 3 bedroom detached home sits in a quiet, family-friendly neighbourhood and backs onto greenspace and water with no rear neighbours. Built in 1998, it features a bright and functional layout with top floor laundry, a natural skylight in the main bath, and a fully finished basement that works well as a rec room or home office. A large sliding door off the main living area leads to a private backyard, perfect for entertaining or relaxing outdoors. Recent updates include new appliances and a freshly renovated front porch railing. Just minutes from schools, shopping, trails, and other amenities, this is a great family home offering comfort, space, and privacy. (id:41954)
171 Resurrection Drive
Kitchener, Ontario
Welcome to 171 Resurrection Drive, Kitchener a beautifully upgraded, move-in ready home backing onto tranquil greenspace with a fully finished walk-out basement and approximately $100,000 in upgrades completed over the past four years. This impressive property boasts exceptional curb appeal with an extended concrete driveway (2021), elegant concrete side path with circular seating and IP65 lighting (2024), and a fully fenced yard with concrete stairs for easy backyard access. Step inside to discover rich finishes like new laminate flooring (2021), a newly added 2nd upper-floor bathroom (2021), and a fully renovated ensuite with the primary bedroom (2024). The main level welcomes you with formal living and dining spaces featuring accent walls (2024) and pot lights (2021), while the tiled kitchen opens to a large deck overlooking serene greeneryperfect for entertaining or unwinding. Upstairs offers generously sized bedrooms, a dedicated prayer room (2021), and convenient second-floor laundry. The walk-out basement includes a bright rec room, a bedroom, two offices, a gas fireplace, and a 3-piece bathideal for extended family or work-from-home needs. Additional upgrades include carpet on stairs (2024), new HVAC with heat pump (2023), a tankless water heater (2025, rented), new kitchen appliances (2022), water softener and RO system (2023), and both interior and exterior pot lights (2021). Located steps from parks, trails, shopping, and minutes to Ira Needles Blvd, this home blends comfort, functionality, and prime location in one outstanding package. (id:41954)
620 Montpellier Drive
Waterloo, Ontario
Spacious and well-located home offering 5 bedrooms plus a den, 4 bathrooms, 3 separate living areas, and 2 full kitchens. Ideal for larger families or multi-generational living. The fully fenced backyard provides privacy and a secure outdoor space. Located in a desirable Waterloo neighbourhood close to schools, shopping, public transit, and parks. A great opportunity for both personal use and investment potential. (id:41954)
143 First Avenue W
Shelburne, Ontario
**Public Open House Sat, Aug 9th, 1-3pm**Step inside the enclosed front porch, welcoming you into a beautifully maintained & updated century home that exudes historic charm with today's amenities. The sun-filled living room leads seamlessly into the modern kitchen located at the back of the home, which opens to a mudroom providing access to the back deck. Adjacent to the kitchen, you will find the perfect space for a home office. The formal dining room is ideal for family gatherings. The upper level features 3 functional bedrooms and a 4-piece bathroom. Step outside to the fully fenced, beautifully landscaped backyard, which is surrounded by mature trees and extensive perennial gardens. A spacious deck offers an ideal spot for outdoor dining and relaxation. Ideal for the gardening enthusiast. For golf enthusiasts, the backyard features its very own putting green, making it a unique and enjoyable space for all. This home boasts a fantastic location, just a short stroll from downtown Shelburne, where you will find charming shops, local cafes, and restaurants. Everything you need is within walking distance, including schools, parks, and essential amenities, making daily errands and outings a breeze. Whether you are looking to enjoy Shelburne's vibrant community or simply appreciate the convenience of having everything close by, this location truly offers the best of both worlds. New flooring (2025), radiators (2025), freshly painted (2025), updated light fixtures (2025) (id:41954)
121 Green Gate Boulevard
Cambridge, Ontario
Welcome to this stunning home with open concept main floor, 9ft ceilings, great size kitchen overlooking a beautifully kept backyard - great for families and perfect for entertaining. Large loft with 12ft ceiling, great for movie nights. Spacious second and third bedrooms have a joining washroom. Basement has extra storage and a cantina. This home is in a great and quiet neighbourhood, close to plazas, grocery stores and parks with two brand new schools and recreational centre being built. Don't miss out on this great home - true pride of ownership, over fifty thousand dollars spent in upgrades in the last two years! (id:41954)
96 Lindgren Road E
Huntsville (Brunel), Ontario
Welcome To This Gorgeous Custom Built, 2-Storey Estate In Brunel Huntsville. Situated On A Premium 3.55 Acre Lot Providing Privacy & Serenity. The Exterior Features A Landscaped Yard, Covered Wrap Around Porch, Large Back Deck, Fire Pit To Enjoy The Outdoors, & 2 Car Garage For All Your Toys W/ Large Storage Space In Attic. The Interior Features A Sun-Filled Family Room W/ Stunning River Rock Wood Burning Fireplace, & Open Concept Chef's Kitchen W/ Top Of The Line Stainless Steel Appliances & Beautiful Quartz Countertops. The Home Boasts 4 Large Bedrooms, Including A Dream Primary Bedroom W/ Walk-In Closet, Spa Like Ensuite W/ Soaker Tub, Glass Walk-In Shower, & Double Sink Vanity. High Speed Fibre Optic Internet Available. Exterior Speakers, Home Security, & Home Automation Systems Included. Nestled On A Quiet Street, With Quick Access To Highway 11 & Downtown Huntsville Amenities. This One Won't Last Long! (id:41954)
83 Clubhouse Court
Toronto (Glenfield-Jane Heights), Ontario
83 ClubHouse Court is a perfect name for this extremely family-friendly, quiet cul-de-sac with a truly nostalgic and fabulous North York Italian vibe. A back-split with a deep & wide lot that backs onto a ravine. Once upon a time a golf course, this late 70's, early80s subdivision was populated by European friendly, open-door, good neighbour families for generations. This very substantial 4 bedroom, 2 bath and 2 full kitchen home with fully above grade basement walkout presents 3 bedrooms and a large bath upstairs, plenty of areas for families to gather, dining, and kitchen on the main, more den action on one of the split rear areas with a fireplace, and a fourth bedroom, and second kitchen and bath on an in-between section.A lower basement area is adorned with another living room, storage and laundry facilities. This house simply feels a lot larger than at first glance. A large double built-in garage is enhanced by a very long multi car-park driveway - possibly as many as 6 cars could fit on this drive. The idea of a Clubhouse makes sense here when you realize that this cul-de-sac with a very long driveways will offer you and your kids room for outdoor games and activities for you and your neighbours. At the East facing back yard - you find privacy... and a ravine. The sun will bathe your home and your garden in the best cultivating light possible. Peace, gardening, and super friendly mature neighbours. Friendly walks to numerous trails and parks, library, community centre and a multitude of schools are what the first generations of owners created here to support their family - friendly lifestyle. (id:41954)
93 Threshing Mill Boulevard
Oakville (Go Glenorchy), Ontario
Luxurious Modern Design 2940 Sq Feet Detached Home (4 Bedrooms With 3 Full Washrooms On 2nd Floor) In The Prestigious Seven Oaks Offers 10 Ft On Main Flr And 9 Ft On 2nd And Basement. Fully Upgraded Hardwod Floors Through Out. Meticulously Designed Kitchen Wit Huge Island. Upgraded Cabinets And Light Fixtures. Quartz Kitchen Countertop. Upgrade Auto Power Off Plug Board. Huge Master Room With 5Pc En-Suite & Large W/I Closet. Bulletproof Glass On The Main Door And The Back Door To Yard. 9 Minute Walk To Services, Restaurants And Shopping At The Uptown Core. A 5 kilometre Drive To New Oakville Trafalgar Hospital & Easy Access To Trails, Parks, Top Schools, Transit, Oakville GO Train Station and Major Highways. (id:41954)
59 Fuller Avenue
Toronto (Roncesvalles), Ontario
Majestic 2.5 Storey Detached Victorian in Roncesvalles. Located on a Quiet Family Friendly Street, This Circa 1886 Home Offers Grand Proportions Throughout. Full Professional Renovation with Bespoke Monochromatic Contemporary Finishes, Over 2,800Sq.ft, Massive Open Concept Main Floor with 10' Ceilings; Primed for Entertainment! Ultra Clean Line Workmanship, Unmatched Natural Light, Custom Cook's Kitchen with Ceiling Height Cabinetry, Bosch, Miele, Fisher & Paykel Appliances, Quartz Counters & Island, Floor to Ceiling Slider Access to a Private Composite Deck & Fenced Yard. Spacious Primary with Bay Window, Spa-Like 4pc. Ensuite & Custom Built-in Closets, Sunroom/Office Offers Wall to Wall Windows & Tree Top Views. 2nd Bedroom Features 14' Cathedral Ceilings and a Loft, Wonderful 3rd Floor Bedroom Retreat Provides Enough Space for an Office & Sitting Area. Tastefully Designed Bathrooms, Custom Built-ins Throughout, Finished Lower Level with 8' Ceilings & Stunning Polished Concrete Floors... Heated! Modern Mechanics, Custom Pella Black Framed Windows, Grohe, Franke & Duravit Fixtures, Originally a 5 Bedroom Home, 3rd Floor Conversion to 2 Bedrooms Possible, Large 23.6' x 124' Landscaped Lot with Mutual Drive & 2 Car Garage. Steps to Roncesvalles Shopping & Entertainment, High Park & Public Transit. 5-10 Minutes to the Liberty Village Tech Hub, Only 20 Minutes to Pearson Intl. or the Financial District. (id:41954)
3101 Tours Road
Mississauga (Meadowvale), Ontario
Beautifully Upgraded And Move-in Ready, This 4-bedroom Detached Home With A Newly Finished 3-bedroom Legal Basement Apartment Sits On A Premium 50 X 120 Ft Lot Backing Onto Scenic Walking Trails In One Of Meadowvale's Most Desirable Neighbourhoods. Located On A Quiet Street, It's Just Minutes From Meadowvale Town Centre, Public Transit, Hwy 407, Hwy 401, And The Top-rated Millers Grove Public School. The Main Floor Features A Bright, Fully Renovated Kitchen (2025) With Quartz Countertops, Stainless Steel Appliances, New Cabinets, Tile Flooring, A Bar-height Island, And A Large Bay Window Overlooking The Backyard. Enjoy Open-concept Living And Dining Areas With New Windows, Pot Lights, And A Cozy Family Room With Sliding Doors To The Yard. Additional Highlights Include A Main Floor Laundry Room And A Newly Renovated Powder Room. Upstairs Offers A Spacious Primary Suite With A Walk-in Closet And New Ensuite, Plus Three Generous Bedrooms And A Fully Renovated Family Bathroom. The Newly Finished Legal Basement Apartment Includes 3 Bedrooms, 2 Full Bathrooms, Private Laundry, And A Separate Entrance, Previously Rented For $2,800/Month Plus 30% Utilities. Recent Updates Include Brand-new Windows And Sliding Doors, New Garage Doors And Openers With Interior Access, And Certified Smoke Alarms Throughout. The Home Also Features A Beautifully Landscaped Walkway, A Huge Backyard, And Parking For 5+ Vehicles Including A Double Garage. An Exceptional Property With Space, Style, And Income Potential! (id:41954)
11 Haywood Drive
Brampton (Credit Valley), Ontario
Wow! Rarely offered, one of the very few Bungalows in the prestigious Estates of Credit Ridge. Featuring 9ft ceilings on both the main floor and the basement, this home offers a seamless blend of elegance and functionality. Main floor offers separate Living/Dining room with Hardwood Floor, Eat-In Kitchen with Stainless Steel Appliances and Breakfast area with Juliette Balcony, Large Family room with Cathedral Ceiling, windows & Gas Fireplace. Large Primary Bedroom boasts high ceiling, 4pc Ensuite Bath and Walk-in Closet. Two other good sized bedrooms, powder room and another full 3pc Bath. The beautiful, bright Walk-out Basement features a large Living room with lots of pot lights, two generous sized bedrooms, full kitchen, 3pc bath and tons of storage space. Fantastic location, minutes from Mount Pleasant GO Station, close to elementary schools, near scenic ravine areas and only five minutes to Eldorado Park. Close to lots of great amenities, restaurants and shopping plazas. This home offers close to 4,000 sq ft of luxury living space and unmatched convenience in one of Brampton's most sought-after communities. Single Level Living at its best. Do not miss! (id:41954)
5 Stockman Crescent
Halton Hills (Georgetown), Ontario
Welcome to your dream home! Nestled on a quiet, family-friendly street in one of the towns most sought-after communities, this beautifully maintained 4-bedroom home is the perfect blend of comfort, style, and entertainment. Step inside to find a large open-concept upgraded kitchen, featuring high-end finishes, modern appliances, a spacious island, and plenty of room for family gatherings or hosting friends. The kitchen flows seamlessly into the expansive family room, complete with built-in speakers, making it the ideal space for movie nights, game days, or casual entertaining. For year-round enjoyment, this home boasts a gorgeous 3-season room perfect for cozy evenings with a wood burning fireplace, lively gatherings, or simply relaxing with a cup of coffee while overlooking the incredible backyard. Step outside and discover your personal paradise! The backyard oasis features a sparkling pool, a relaxing hot tub, and beautifully landscaped spaces designed for both fun and relaxation. Whether you're hosting a summer barbecue or enjoying a quiet evening under the stars, this backyard will be your favorite retreat. Additional highlights include: Spacious bedrooms with plenty of closet space Updated bathrooms Ample natural light throughout Attached garage and additional parking Quiet, safe street perfect for families Close to top-rated schools, parks, and amenities. This home truly has it all location, and lifestyle. Don't miss your chance to make it yours! (id:41954)
20 - 318 Laurier Avenue
Milton (Om Old Milton), Ontario
Welcome to your new home in Milton's Bronte Meadows neighbourhood! This is the complex you want to be in! This 3+1 bedroom townhome is perfect for families, first-time buyers, or anyone looking to simplify life. It's part of a small, well-run, family-friendly complex filled with mature trees, a strong sense of community, & a peaceful, private atmosphere. Inside, this home feels bright, warm, & welcoming, with lots of updates you'll love. The main floor has a beautiful custom kitchen, a spacious living & dining room, & a big window that looks out over the backyard.The kitchen is modern & stylish, w/ lots of storage and counter space. It has tall upper cabinets, under-mount lighting, a lovely backsplash, & a breakfast bar that opens to the living & dining room, great for cooking while chatting with family or friends! There's also a convenient powder room on this floor, tucked away for extra privacy. Upstairs, you'll find three good-sized bedrooms & a full bathroom, all painted in soft, neutral colours. On the ground level, there's a good sized front entrance, & a sliding door walk-out to your private fenced-in backyard, making it a great extension of the living space in warmer months. This lower level could be a fourth bedroom, home office, playroom, or recreation room, whatever suits your lifestyle best. Condo fees include: Water, Lawn Care (including owners' front & back yards), Snow Removal from Common Areas, & Visitor Parking. The location is amazing! You're just steps away from schools, parks, shops, restaurants, & beautiful trails. Bronte Meadows Park is right around the corner w/ soccer fields, a splash pad, tennis courts, and more! There's also a great community centre nearby w/ a pool, skating rinks, and a walking track. For commuters, getting around is easy w/ quick access to highways and public transit. This home has it all...space, comfort, privacy, and a warm community feel. Don't miss this rare chance to live in such a welcoming and wonderful place! (id:41954)
209 Castle Oaks Crossing
Brampton (Bram East), Ontario
Aprx 2900 Sq FT!! Built In 2017. Fully Detached Luxurious Home. Very Well Maintained. Shows Extremely Well. Main Floor Features Separate Family Room, Combined Living & Dining Room & Spacious Den. Hardwood Throughout The Main Floor. Upgraded Kitchen Is Equipped With S/S Appliances & Center Island. Second Floor Offers 4 Good Size Bedrooms & 3 Full Washrooms. Two Master Bedrooms With Own Ensuite Bath & Walk-in Closet. Separate Entrance Through Garage To Unfinished Basement. Upgraded House With Triple Pane Windows, 8' Foot Doors & Upgraded Tiles On The Main Floor. Newly Upgraded Four Piece Bathroom. Close To All Amenities: School, Parks, Shopping Mall, Grocery Stores & Many More. (id:41954)
105 Benhurst Crescent
Brampton (Northwest Brampton), Ontario
Welcome To This Luxurious 3-Year-New Home with Legal Basement Apartment & Premium Upgrades !!! Stunning, north-facing upgraded home offering over 4,000 sq. ft. of living space. Bright and open-concept layout with large windows and 9-ft smooth ceiling heights. Carpet-free throughout. Modern built-in appliance kitchen with ample space for family living and entertaining. Two-sided gas fireplace connects living and family rooms, adding warmth and charm. Custom home office and hardwired security camera setup for peace of mind. Spacious bedrooms all feature walk-in closets; primary suite includes his & hers closets. Professionally finished tile-interlocked backyard patio with raised garden bed. Enjoy your morning coffee on the charming front-facing 2nd-floor balcony with seating area. LEGAL 2-bedroom basement apartment with separate entrance currently rented for approx. $2,600/month. Additional HUGE rec room in basement with bar offers bonus living space. Dont miss this rare opportunity & book your showing today !!! Must check virtual tour. (id:41954)
38 Gainsborough Road
Brampton (Northgate), Ontario
Welcome to 38 Gainsborough Rd in the Sought-After "G" Section! Tucked away on a quiet, family-friendly street, this beautifully updated 3 bedroom, 2 bathroom semi-detached gem is situated on a rare, oversized pie-shaped lot backing directly onto a scenic park- offering privacy, serenity, and unbeatable green space. Step inside to a bright, open-concept main floor showcasing smooth ceilings, modern pot lights, in-ceiling speakers, elegant crown moulding, and laminate flooring. The Kitchen offers modern endless cabinetry, stainless steel appliances that seamlessly connects to a spacious eating area-large enough to accommodate a full dining table-and flows into the inviting large open concept living room. Patio door leads to the private backyard deck, perfect for outdoor dining, entertaining, or simply unwinding. Upstairs, you'll find three generously sized bedrooms and a fully renovated spa-like 4-piece bathroom, complete with heated floors, a luxurious soaker tub with jets, a rain head shower system, linear lighting, and a recessed light bar for a true retreat experience. The finished basement expands your living space with a spacious recreation room, a modern 3-piece bath, a laundry area, and endless potential for a home office, playroom or more! This home sits on an oversized pie shaped lot backing onto a park (no neighbours behind) and is steps from top-rated schools, a community rec centre, and walking trails. It's the perfect blend of indoor comfort and outdoor space in a highly desirable location. Move-in ready and loaded with upgrades, this home is ideal for growing families, downsizers, or anyone looking for peaceful living without sacrificing convenience. Don't miss your chance to call this exceptional property home! (id:41954)
32 Dunblaine Crescent
Brampton (Southgate), Ontario
Wow, Wow! What A House For A Family That Wants To Live In A Beautiful Home & Enjoy The Beauty Of It Every Moment, Every Day, Every Season, THE MAIN FLOOR Where You Will Spend Most Of Your Time Is In Excellent Shape & Very Bright With Two Big Windows. The Huge Master Bedroom With His & Hers Closets & The Other 2 Bedrooms Are Separate On The UPPER LEVEL OF THE HOUSE. Both The Main & Upper Levels Have Amazing Looking Hardwood Floor. THE BASEMENT With Above Ground Windows & New Laminate Floor Is Very Spacious & Excellent Space To Accommodate One Or Two Members Of Your Family & Enjoy Their Life. THERE IS NO CARPET IN THIS HOUSE! THE LOT IS HUGE. The Backyard Is Fully Fenced With Vegetable Garden & Gazebo With BBQ For Eating Outside In The Nature. GARAGE Is Spacious Enough For One Car & For The Workshop Built In. There Is Space For 8 Cars On The Driveway & Patio Area Beside It. The House Is Close To Highways, Shopping, Schools, Etc. Pictures & Words Can't Be Enough To Explain The GREAT VALUE OF THIS HOME. Please Call & Make Appointment Today To See It. DON'T MISS THIS HUGE OPPORTUNITY! (id:41954)
56 Mill Street
Orangeville, Ontario
Welcome to 56 Mill Street, a luxurious century home in the heart of family-friendly Orangeville. Set on a large 87 ft x 172 ft lot with mature trees, this beautifully restored two & a half storey brick home offers timeless charm with modern comforts. Picture it as a new build home, with the exterior of a century home! Just steps from downtown shops, top restaurants, and community events, the location is unbeatable. Originally built in 1907, the home was gutted to the studs and professionally renovated in 2019 with all-new framing, spray foam insulation, windows, electrical, plumbing, HVAC, furnace, AC, and ductwork; no expenses were spared. Inside, enjoy soaring 10 ft ceilings, exquisite custom millwork, custom maple kitchen cabinetry, quartzite countertops, top of the line stainless steel KitchenAid appliances, a built-in wine cooler, and rich ash hardwood floors. The living room offers a cozy retreat with a gas fireplace, while the dining room showcases an exposed brick wall that adds warmth and heritage charm. The family room offers soaring 13.5 ft ceilings and opens to a stunning backyard with a stone patio, lush gardens, and a gazebo that creates a peaceful oasis at home. The primary suite is a luxurious escape that includes a spa-like 4-piece ensuite with heated floors and quartz countertops as well as a custom closet. Three additional sizable bedrooms offer comfort and versatility for children, guests or a home office; with built in closets and views of the pristine property. A detached, heated, and insulated garage with epoxy floors adds function and flexibility. 56 Mill Street is the perfect blend of historical elegance and high-end modern living, located in one of Orangeville's most desirable neighborhoods. With every detail thoughtfully updated and designed, this home offers unmatched quality, space, and convenience for the discerning buyer looking to enjoy the best of what this vibrant community has to offer. (id:41954)
1004 Marley Crescent
Burlington (Lasalle), Ontario
There's a certain vibe you feel the moment you turn onto Marley Crescent. Maybe it's the canopy of mature trees, or the way this side-split stretches across a 97-foot lot, it just feels good. Step inside to a sun-drenched living-dining room where a bay window and warm hardwood set the tone. The quartz island in the kitchen is command central for Saturday morning pancakes or late-night catch-ups, and stainless appliances (all updated) make preparation easy. Three bedrooms share a five-piece semi-ensuite with a glass shower and stand-alone tub, perfect for soaking away the day. Need space to spread out? The lower level features a cozy family room with a gas fireplace, a fourth bedroom, a sleek new bathroom, and a bonus rec room for workouts or gaming marathons. Outside, the fenced yard, cement patio, and three sheds keep the bikes, boards, and garden tools organized. Walk the dog to LaSalle Park, hop on the GO for a quick commute, and spend weekends on Brant Street Pier, Spencer Smith Park or Burlington Beach. Five-car parking and smart mechanical upgrades mean you can simply move in and live. (id:41954)
58 - 50 Strathaven Drive
Mississauga (Hurontario), Ontario
Welcome to amazing upgraded 3-bed, 3-bath townhome with nearly $50K in updates includes kitchen (2024) with brand-new fridge (2025), rangehood (2023), dishwasher(2024), and walk-out to stone patio. Both bathrooms (2024) feature modern finishes, including a walk-in shower in the ensuite and a tub with sliding glass door in the second bath. Finished basement, new washer/dryer (2025), AC (2022) A water softener adds everyday comfort. Enjoy carpet-free living(except stairs), professionally customized closets in all bedrooms, and abundant natural light throughout. The finished lower level with walk-out to a private patio offers flexible space fora family room, office, or gym With direct garage access and facility of laundry room. Upstairs, the large primary suite features an ensuite and upgraded closets, with two additional bedrooms and an updated main bath. A family-friendly complex offering amenities including pool, playground, lawn care, and snow removal with sufficient visitors' parking. Condo Maint. Fee Covers Roofing, Window, Driveway, Deck, outside Stairs, Snow & Lawn Care. It's a prime location near top schools, Square One Mall, Heartland, 401/403/410 highways, public transit, and much more this home delivers desirable lifestyle and convenience in one exceptional package to all kind of home owners. (id:41954)
27 Pony Farm Drive
Toronto (Willowridge-Martingrove-Richview), Ontario
*** CLICK ON MULTIMEDIA LINK FOR FULL VIDEO TOUR *** Welcome to 27 Pony Farm Drive in the highly desirable Martingrove / Richview area of Etobicoke. This modern and spacious end-unit townhome features a 1 car garage, 2 car driveway, 3 bedrooms, 4 washrooms and approx 2300 sqft of luxury. This beautiful freehold townhome home sits on an 24ft wide by 67ft deep lot and is located in a neighbourhood filled with many multi million dollar homes. This home is conveniently located close to many major amenities, such as highways, top rated schools, parks, community centres, libraries, churches, shopping, dining, and the TTC and LRT at your doorstep. This quality Fernbrook built home has over $100,000 quality upgrades and premiums which include: and end unit townhome with wider lot and added windows, 9 ft ceilings, hardwood floors throughout, hardwood stairs with iron pickets, upgraded light fixtures & pot lights throughout, a gourmet kitchen with built-in stainless steel appliances and granite countertops, primary bathroom with marble counters and much much more. One notable features of this home is private rooftop patio, its perfect for entertaining and spending quality time with your family and friends. Builder upgrades include: CAT 6 wiring and additional drops added throughout the house, UniFi Upgrade, Electrical Upgrades, additional outlets placed throughout, Rough-in for a two piece bathroom in the basement. (id:41954)
49 - 80 Acorn Place
Mississauga (Hurontario), Ontario
Welcome to 49-80 Acorn Place, a stylishly updated 3-bedroom, 3-bathroom condo townhouse ideally situated in the heart of Mississauga. Just minutes from Square One, public transit, and major highways, this turnkey home is perfect for first-time buyers and investors alike, offering low condo fees and impressive finishes throughout. Inside, you'll be greeted by gleaming hardwood floors and a bright, open-concept living and dining area, ideal for both everyday living and entertaining. The renovated kitchen features stainless steel appliances, sleek cabinetry, and a cozy breakfast nook for casual meals. Upstairs, you'll find three generously sized bedrooms with hardwood flooring and abundant natural light. The primary bedroom is complete with a custom closet organizer, combining style with smart storage. All bathrooms have been thoughtfully updated with modern fixtures and finishes for a fresh, contemporary feel. The updated staircase, accented with elegant cast iron spindles, leads to a rare walkout basement, an inviting and flexible space that opens to a private patio surrounded by mature trees. Perfect for a home office, guest suite, or recreation room, this bonus level adds both space and versatility. Don't miss the opportunity to own a beautifully renovated home in one of Mississauga's most connected and convenient communities. (id:41954)
95 Standish Street
Halton Hills (Georgetown), Ontario
Beautiful family home in mint condition on a quiet street in sought-after Georgetown South. Lovingly maintained and offers bright, inviting spaces with thoughtful updates throughout. The formal living room with custom built ins and two-sided fireplace. A gorgeous custom kitchen with granite counters and stainless steel appliances opens to the cozy family room with custom built-ins, where a two-sided gas fireplace creates the perfect atmosphere for relaxing nights in or hosting family and friends. Upstairs, you'll find four bright and spacious bedrooms with ample closet space, including a generous primary bedroom with a beautifully renovated ensuite both featuring crown moulding. The fabulous finished basement is warm and welcoming, offering a great rec room, games area, and custom wet bar ideal for movie nights or entertaining guests. There is a rough-in already set up if you need an additional bathroom. Step outside to your own backyard retreat fully fenced with a large deck, hot tub, and flagstone fire pit perfect for summer gatherings and quiet evenings under the stars plus a huge and adorable shed for all your toys! This home offers the best of both comfort and lifestyle all within walking distance to great schools, parks, trails, and the Gellert Community Centre. Show with confidence this one checks all the boxes for family living in a fantastic neighbourhood. (id:41954)
13 Irwin Drive
Barrie (Northwest), Ontario
Well-Maintained All-Brick 2-Storey with Heated Saltwater Pool on a Corner Lot! Welcome to this spacious and beautifully maintained all-brick 2-storey home, ideally situated on a corner lot in a family-friendly neighbourhood across from the park and scenic trails. The main floor features new luxury vinyl flooring, a bright eat-in kitchen with brand-new stainless steel appliances, a cozy living room with a wood-burning fireplace, formal dining room, powder room, and a versatile family room, perfect for kids or a home office. Convenient main floor laundry offers inside access to the garage. Upstairs, you'll find four generous bedrooms, including a large primary suite with double doors, a sitting area, double closets including one walk-in, and a 5-piece ensuite. An additional 4- piece bathroom completes the upper level.The partially finished basement includes a workshop, a rough-in for a bathroom and luxury vinyl flooring, ready for your finishing touches. The low-maintenance backyard is an entertainers dream with turf grass, a gazebo, glass-railed deck, and a stunning in-ground heated saltwater pool surrounded by new Unilock stonework. Located close to Sunnidale Park, top-rated schools, shopping, and all major amenities, this home checks all the boxes! (id:41954)
103 - 300 Essa Road
Barrie (0 West), Ontario
Enjoy the ease of ground floor access while experiencing all the benefits of upscale condo living. This stylish one bedroom, one bathroom suite is perfect for anyone looking for a low maintenance lifestyle. The open concept design features a modern kitchen with ample cabinetry, a bright living area, and a spacious bedroom filled with natural light. The unit offers ensuite laundry, excellent storage options, and the added bonus of an exclusive use locker. Keep your vehicle protected year round with your own underground parking spot, eliminating the need to ever shovel snow off your car. Relax or entertain on your private terrace, or head up to the impressive 11,000 square foot rooftop patio reserved for residents. It is the perfect place to unwind, socialize, or take in panoramic views. Located just minutes from Highway 400, shopping, restaurants, parks, and public transit, this condo offers the perfect blend of comfort, style, and convenience. Make 300 Essa your next move and enjoy everything this vibrant community has to offer. (id:41954)
7 Sundew Lane
Richmond Hill (Oak Ridges Lake Wilcox), Ontario
7 Sundew Lane in Richmond Hill's Oak Ridges Lake Wilcox community is a spacious, multi-generational home featuring 4 bedrooms and 5 bathrooms. The property includes a finished basement apartment with 3 bedrooms, ideal for extended family. The main floor is designed for entertaining, offering a walkout to a backyard that overlooks a conservation area, providing a serene, forest-like setting. A laundry room located on the second level offers pure convenience, and organization. Additional features include a double garage and a large lot, making it one of the more substantial properties in the Oak Knoll area. This home is perfectly situated minutes to HWY 404, GO Station & Lake Wilcox, Incredible Restaurants; Minami Sushi, Locale Aurora & Grocery Stores; Longo's, Greco's Food Centre & Summerhill Market. Steps To Park, Trails, Community Centres. (id:41954)
29 - 8 Townwood Drive
Richmond Hill (Jefferson), Ontario
Gorgeous Freehold Townhouse In High Demand Neighborhood Of Richmond Hill! Upscale Location Close To Golf, Shopping, High-Rated Schools, Parks & Forest Trails! Bright & Spacious "Mansfield" Model Offering Over 1800 Sq Ft Of Open Concept Space With 9 Ft Ceiling, Efficient Layout, Oak Staircase & More! Eat-In Kitchen With Corian Counter Tops & Backsplash! Primary Bedroom With 4 Pc Ensuite, 2 Closets Including Large W/I Closet & California Shutters! Partially Finished Basement With Generous Size Rec Room, Maple Engineered Hardwood, 2 Pc Washroom & Pot Lights! Newer Lennox Furnace 2021 With Extended Warranty Till 2031. *Roof Was Done In 2015* (id:41954)
51 Ahchie Court
Vaughan (Patterson), Ontario
Rare-Find!! 2024 Built!! Located On Low-Traffic Court & Backing Onto Treed Lot!! Finished WALKOUT Basement! Nearly 60ft Frontage! ~2,800Sqft With 4 Bedrooms & 5 Bathrooms, Soaring 9ft High Ceilings! Featuring Large Eat-In Kitchen With Granite Countertop & Juliette Balcony, Primary Bedroom With 4pc Ensuite, Walk-In Closet & Balcony, Convenient 3rd Floor Laundry, 2nd Bedroom With Cathedral Ceiling, Above Grade Recreation Room, Central Vac Rough-In, Minutes To Parks, Walking Trails, Shopping At Vaughan Mills Mall, Hwy 407 & 400, Rutherford GO-Station & Vaughan Metropolitan TTC Subway (id:41954)
30 Earl Stewart Drive
Aurora (Bayview Wellington), Ontario
Located In One Of Auroras Most Sought-After, Prestigious Family-Friendly Neighbourhoods, This Is Your Shot To Live In A Turn-Key Detached Home That Actually Delivers - Style, Space, Location, And Value. Set In One Of Auroras Most In-Demand Communities, This Beautifully Upgraded 3-Bed, 3-Bath Stunner Features A Dramatic 20-Ft Cathedral Foyer That Instantly Sets The Tone. Rich Hardwood Floors, Soaring Ceilings, And Sunlight That Flows Wall-To-Wall Make The Open-Concept Main Level Feel Effortlessly Grand. The Kitchen Is Sleek, Functional, And Ready To Impress With Premium Stainless Steel Appliances, Upgraded Cabinetry, Ample Storage, And A Walkout To Your Own Professionally Landscaped Backyard Oasis. Upstairs, Enjoy Three Generous Bedrooms Including A Sun-Filled Primary Retreat With Walk-In Closet And Spa-Inspired Ensuite. The Finished Basement Offers Extra Flexibility Whether Youre Craving A Rec Room, Gym, Home Office, Or Kids Zone, Its All Here. What Makes This One A Game-Changer? Walk Out Your Front Door To Top-Ranked Public And Catholic Schools, Parks, Trails, Dog Parks, Playgrounds, Groceries, Shops, Cafes, And Fitness Clubs - All Within Minutes. Plus, Easy Access To Transit And Highways. Designer Finishes, Functional Layout, And A Location That Checks Every Box. This One Isnt Just A House - Its A Lifestyle. Dont Let It Slip. Book Your Showing Today. (id:41954)
1311 Coleman Crescent
Innisfil (Alcona), Ontario
Welcome to this gorgeous 3+1 Bdrm and 4 Bath home located in the desired Alcona community in Innisfil, close to schools, parks, and all amenities. This beauty features stunning custom-made masonry work, large ceiling fans in all the bedrooms, a beautiful kitchen with breakfast area, an extra large sized private balcony perfect for entertainment, a private laundry room upstairs, and a basement which can easily be converted to a "bachelor" suite with a private entrance to the backyard. This is not your typical "townhome" so don't miss the opportunity to see it! (id:41954)
207d - 333 Sea Ray Avenue
Innisfil, Ontario
Welcome To Friday Harbour! A Highly Sought After Resort Style Condo Community With Top Of The Line Amenities & Everything You Need Right At Your Fingertips! Whether It's Golf, Walking The Nature Trails With Over 200 Acres To Explore, Taking The Boat Out From The Marina, Enjoying A Lovely Dinner At One Of The Many Restaurants, Or Enjoying A Swim By The Pool, You'll Never Want To Leave! This 830 SqFt Black Cherry Model Features 2 Bedroom & 2 Bathroom With An Open Concept Layout. Living Room With Floor To Ceiling Windows Walks-Out To Large East Facing Balcony Overlooking The Courtyard & Views Of The Marina! Spacious Kitchen Overlooks Living Room With Large Centre Island With Space To Eat-In, & Stainless Steel Appliances! 2 Large Bedrooms, Primary Bedroom With Walk-In Closet & 3 Piece Ensuite With Walk-In Shower! Secondary 4 Piece Bathroom Is Perfect For Guests To Use With Ensuite Stacked Laundry In The Closet! 1 Underground Parking Space & Owned Locker For Extra Storage. Enjoy Year Round Amenities No Matter What The Season Is. Indulge In Swimming, Hiking, Seasonal Festivals, Spa Days, Boat Trips, & Golf In The Summer, While Snowshoeing, Ice Skating, Skiing & More In The Winter! Boardwalk Features All Your Necessities With Groceries, Boutique Shopping, LCBO, & More! High-End Restaurants & night club For Any Occassion & Owners Private Lake Club For Everyone To Enjoy With Beach Access, Tennis & Basketball Courts! Monthly Maintenance Fee Includes Common Elements, Building Insurance / Maintenance, Landscaping & Snow Removal. Perfect Location For Year Round Living, Or Summer Investment Airbnb/Cottage Alternative! You'll Always Feel Like You're On Vacation Here! (id:41954)
217 Sunset Vista Court
Aurora (Aurora Estates), Ontario
*** Open House *** 2nd and 3rd August 2:00 PM - 4:00 PM *** Welcome to this extraordinary luxury 4 Beds and 4 baths Detached House that backs onto a breathtaking ravine. Upon entering, you are greeted by gorgeous foyer with an abundance of natural light.The open concept floor plan seamlessly connects the various living spaces ,creating an ideal environment for both lavish entertaining and comfortable everyday living.The heart of this house is the stunning gourmet kitchen, equipped with top-of-D-line inbuilt appliances and large center island. The adjacent Breakfast area offers panoramic views of the ravine, creating a serene backdrop for every meal.The family room features large windows with fire place offers warm and cozy living room inviting atmosphere perfect for relaxation.The elegant study room provides a tranquil space for work on the main floor. Master suite is a true sanctuary, offering a private retreat with panoramic views of the ravine, features spacious bedroom, sitting area, luxurious ensuite bathroom with tub and separate his/her walk in closets. (id:41954)
1378 Broderick Street
Innisfil (Alcona), Ontario
3 Years New Legal Duplex With Brand New, Never Lived In Basement Apartment With Separate Entrance, Heating, & Laundry In Sought After Alcona! Over 3,000+ SqFt Of Available Living Space With Elegant Finishes Throughout. Main Level Features Smooth Ceilings, Hardwood Flooring, Pot Lights, & Large Windows Allowing Tons Of Natural Lighting To Pour In. Welcoming Foyer With Closet Space Leads To Formal Dining Area With Wainscotting & Crown Moulding. Spacious Living Room With Beautiful Fireplace & Feature Wall With Built-In Shelving (2025) Combined With Kitchen & Breakfast Area! Large Kitchen Features Tile Flooring, Stainless Steel Appliances, Quartz Counters, & Centre Island Overlooking Living Room! Breakfast Area Has Walk-Out To Backyard Deck! Upper Level Features Wide Plank Vinyl Flooring Throughout & 4 Spacious Bedrooms. Primary Bedroom With Walk-In Closet, & Gorgeous 5 Piece Ensuite With Double Sinks, Soaker Tub & Large Shower! 3 Additional Bedrooms, 2 With Walk-In Closets & Vaulted Ceilings. Convenient Upper Level Laundry Room With Laundry Sink & Additional Storage. Separate Entrance To Lower Level With 1,000+ SqFt Apartment Boasts Wide Plank Vinyl Flooring Throughout, Large Above Grade Windows, & Open Concept Layout. Combined Kitchen & Living Area With Smooth Ceilings & Pot Lights. Plus 2 Additional Bedrooms! Separate Laundry Hook Up & Heating, Perfect For Extended Family To Stay Or To Generate Additional Income! Fully Fenced & Private Backyard Has Lots Of Green Space For Children To Play Or A Blank Canvas For A Gardeners Dream! Double Car Garage & 4 Car Driveway With No Sidewalk! Freshly Painted Throughout. Brand New Basement Apartment (2025). Completely Carpet Free. Perfect Location Minutes To All Major Amenities Including Parks, Child Care, Schools, Golf Clubs, Groceries, Highway 400, Lake Simcoe, & Nantyr Beach! (id:41954)
512 Menczel Crescent
Newmarket (Summerhill Estates), Ontario
Welcome to this Beautiful all-brick detached home located in the heart of the family-friendly Summerhill Estate community. Offering 4 spacious bedrooms, 3 bathrooms, and over 3,223 sq ft of living space, this home is designed for comfort and style. Step into a bright and inviting layout featuring a professionally finished basement perfect for a home office, gym, or additional entertainment space. The basement has bathroom Rough-In. The professionally landscaped front and backyard provide a beautiful outdoor retreat for relaxing or hosting. Ideally situated close to major public transit routes, Upper Canada Mall, Southlake Hospital, Costco, Highways 404 & 400, Yonge Street, movie theatres, state-of-the-art Park, and a thriving business centre you're just minutes from everything you need. Don't miss the opportunity to live in one of Newmarket's most desirable neighborhoods, with parks, schools, and everyday conveniences all just around the corner. (id:41954)
155 Green Briar Road
New Tecumseth (Alliston), Ontario
Top 5 Reasons You Will Love This Home: 1) Venture into this homey and welcoming bungalow, where bright, sunlit windows and an open-concept layout create a space that feels both spacious and cozy 2) Fully finished basement offering a retreat of its own, complete with a charming gas fireplace, a private bedroom, and a full bathroom 3) Enjoy peaceful afternoons on the meticulously maintained back deck, bathed in warm sunshine and framed by the tranquility of mature trees 4) Thoughtful features like walk-in showers, a premium chair lift (optional), and minimal stairs ensure ease and comfort throughout the home 5) Nestled in a vibrant, friendly community with social events, a picturesque golf course, and truly exceptional neighbours. 1,041 above grade sq.ft. plus a finished basement. Visit our website for more detailed information.*Please note some images have been virtually staged to show the potential of the home. (id:41954)
359 Wolverleigh Boulevard
Toronto (Danforth), Ontario
Rare Offering - Detached, 4 Bed, 3 bath home steps to the Danforth. The perfect blend of modern renovation and secluded garden. A magical LOT with classic front porch, large entertaining deck overlooking the Secret Garden. The Principal suite offers a stunning ensuite, large closets, and overlooks the garden. Three bedrooms plus an additional one currently has built-ins for the perfect work-from-home space. The main floor is extra spacious, renovated kitchen open to dining and all perched overlooking the deck and garden. The mutual driveway is wide enough to pull a car to the back. Separate side entrance with full kitchen and suite. (id:41954)
38 Scotia Avenue
Toronto (Oakridge), Ontario
Charming Detached Home in Oakridge. Ideal for First-Time Home Buyers or Downsizers. Nestled in the heart of Oakridge, this beautifully maintained detached home offers comfort, style, and endless potential. The open-concept main floor features hardwood flooring throughout and an updated kitchen, creating a warm and inviting living space.The partially unfinished basement, with a separate entrance, offers in-law suite potential, generous storage, and a spacious laundry room.Step outside into a private backyard oasis, where lush cedar trees create a cottage-like atmosphereperfect for relaxing or entertaining in total privacy.Recent upgrades include a new washer, dryer, and dishwasher (2023), along with select window replacements (2024). With the potential to build upward, this home is an excellent opportunity for growing families or savvy investors. Walking distance to TTC & public transportation. (id:41954)
22 Ted Miller Crescent
Clarington (Bowmanville), Ontario
Stunning 3BR and 3.5 WR Featuring a Bright Living Room with Hardwood Floors. Spacious Country Kitchen with Tile Flooring, Stainless Steel Appliances & Walk-Out to Yard With a Deck Along With Powder Room on Main Floor. Upper Level Offers a Large Primary Bedroom with 4 Pc Ensuite & Walk-In Closet, Plus 2 Additional Bedrooms, Additional 3 Pc Washroom & Convenient Second-Floor Laundry with closet. Finished Basement Boasts a Cozy Rec Room with a Wet Bar and 3 Pc Washroom Perfect for Entertaining! Enjoy the charm of Bowmanville in a Family-Friendly Neighbourhood Close to Parks, Schools, Shops, Restaurants, and Just Minutes to Hwy 2, 401 & 418. A Perfect Home for Growing Families or Those Seeking a Vibrant Community Lifestyle! ** This is a linked property.** (id:41954)

