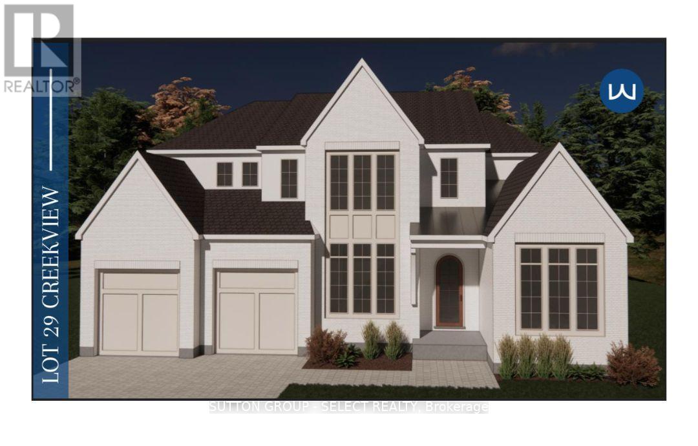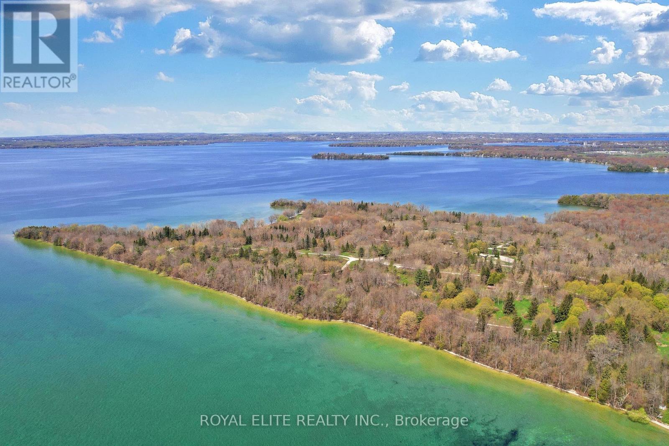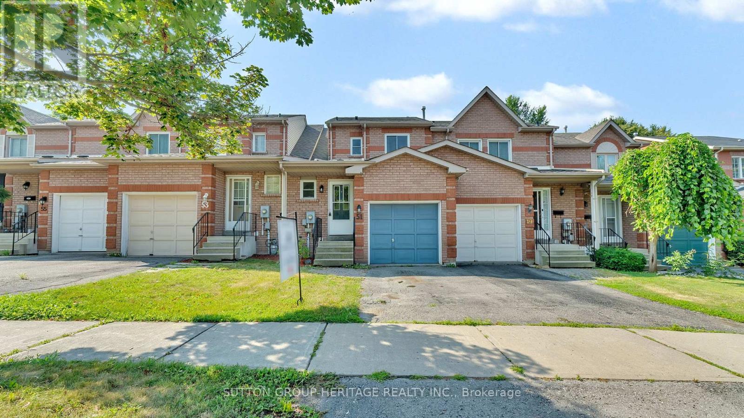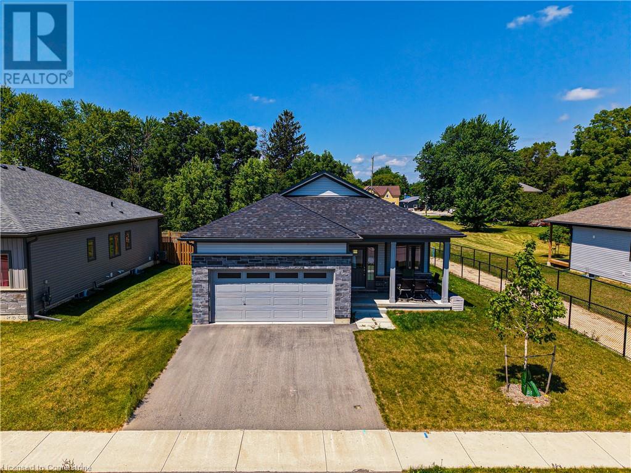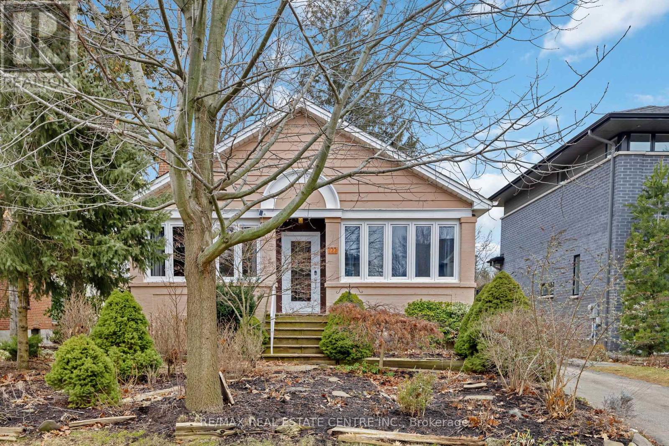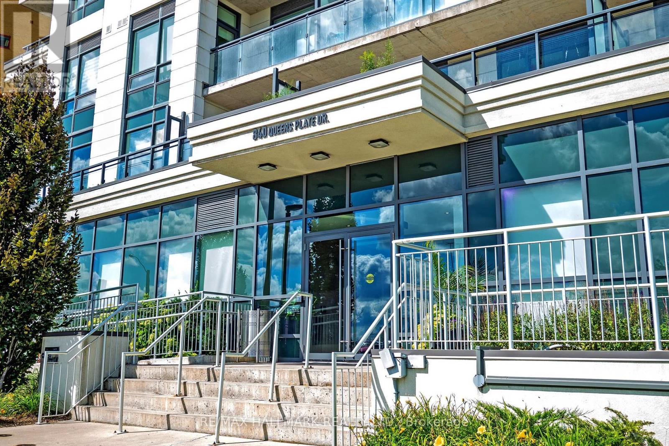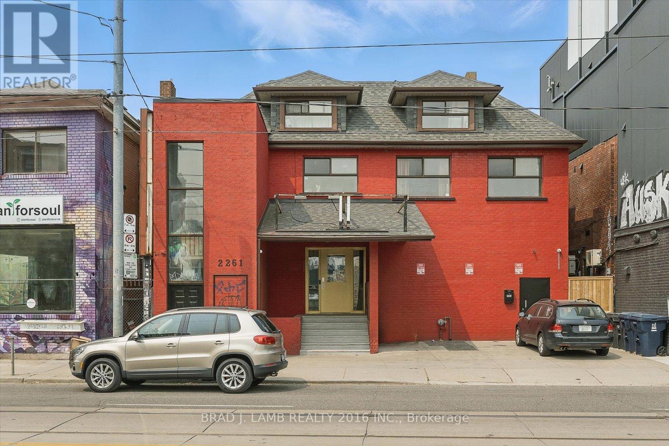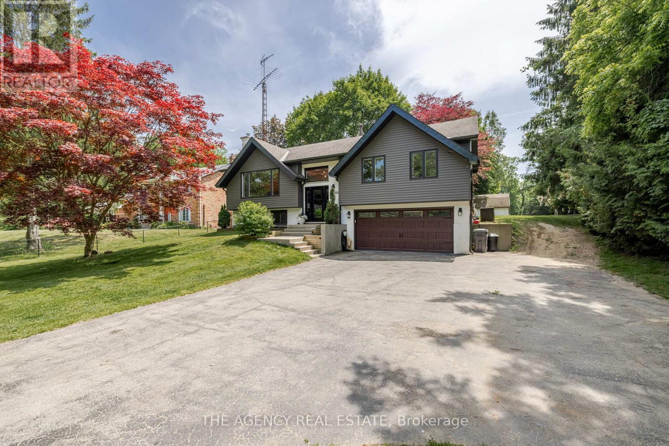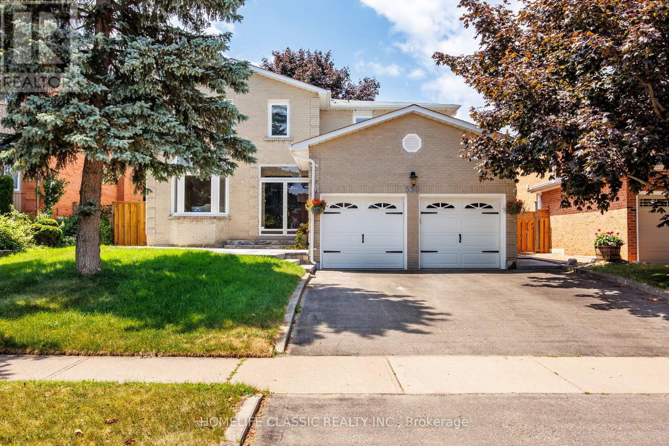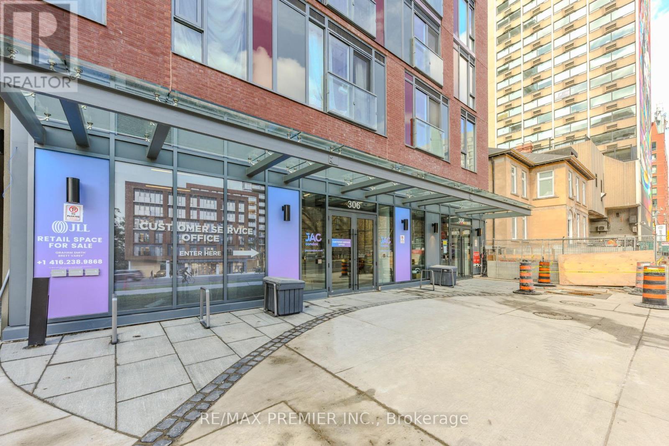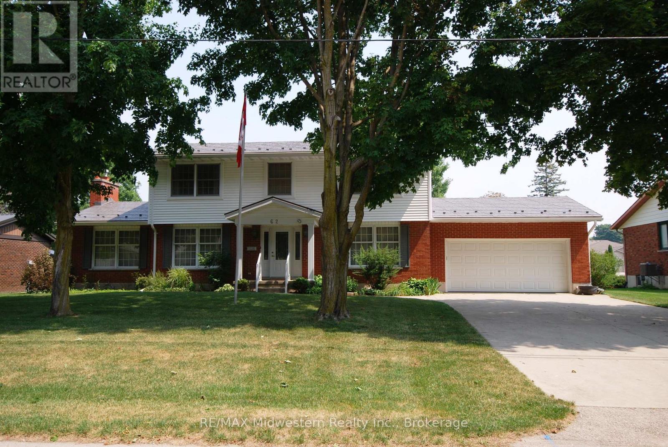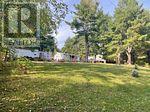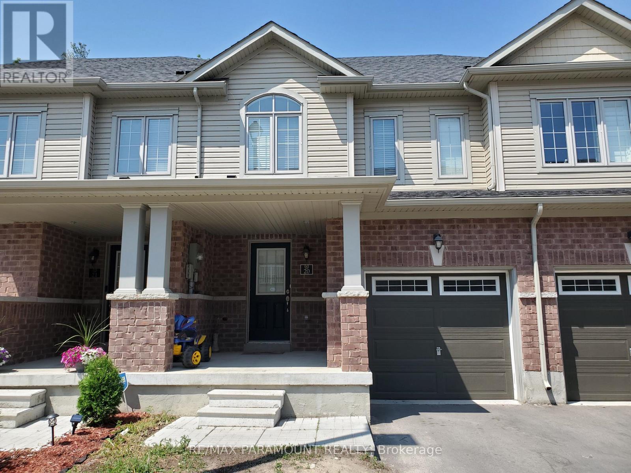572 Creekview Chase
London North (North R), Ontario
Fantastic opportunity to secure one of the final lots in Phase 1 of Sunningdale Court and build your dream home. This modern design by esteemed local builder Westhaven Homes is set between Sunningdale Golf Course and the Medway Valley Heritage Forest in an up-and-coming North London enclave offering a rare blend of privacy, trail access, and proximity to top-rated schools, hospitals, Western University, and urban conveniences. Designed for professionals who value smart layout and clean design, this home delivers approximately 3,000 sq ft of above-grade finished living space, highlighted by striking architecture and floor-to-ceiling windows that flood the interior with natural light. Hardwood flooring extends through the main floor and upper-level hallway & primary suite, with a curated palette of premium finishes available for buyer selection. The open-concept main floor showcases 10 ft ceilings and offers seamless flow between the great room with inviting fireplace, dining area, and custom kitchen complete with waterfall island, ceiling-height cabinetry, walk-in pantry, and statement lighting. A private dining room, accessed via a beautiful servery, creates an ideal setting for elevated entertaining. A separate home office provides a quiet space for remote work or study. Expansive windows and patio doors overlook the covered rear terrace and pool-sized lot ready for your inspired outdoor vision. Upstairs, you'll find airy 9 ft ceilings in four spacious bedrooms, including a primary suite with walk-in closet and spa-like ensuite with private water closet, a second bedroom with its own ensuite, and two additional bedrooms with walk-in closets sharing a 5-piece Jack-and-Jill bath. Convenient upper-level laundry and a sunlit staircase complete the space. The unfinished lower level offers the opportunity to expand your lifestyle with a gym, media room, or additional living space. Triple-car garage with tandem bay. Location. Craftsmanship. Vision. (id:41954)
3965 Hilltop Road
Ramara, Ontario
Don't Miss Your Dream Home! Lower Living Cost To Own This Beautiful Large Lot Detached Bungalow! Walking Distance To A Private Beach On Lake Simcoe. Minutes Walk To The Beach And Mccrae Point Provincial Park. 3 Bedroom Home On Large Lot (60X200). Quiet & Safe Family Friendly Waterfront Community! Minutes From Orillia With Easy Access To Restaurants ,Shopping, 2 Rec Centres & Hospital. Relax, Inhale Deeply, All The Benefits Of Waterfront Living Without Extra Cost! Stellar Weekly Entertainment Is Once Again An Option At The Famous Casino Rama. Brand New Big Workshop! (Shingles Redone In 2014, Napolean Furnace 2019, New Sump Pump In 2019) (id:41954)
38 Nelson Street
Clearview (Creemore), Ontario
Top 5 Reasons You Will Love This Home: 1) Nestled on the largest corner lot in an exclusive 15-home enclave, this 5-year-old custom William Model by Alliance Homes blends timeless Victorian-inspired design with modern luxury, with a wraparound porch framed by hemlock posts and cedar accents makes a striking first impression2) Thoughtfully curated with over $258,000 in high-end upgrades showcasing quality and craftsmanship, engineered hardwood flooring, custom millwork, coffered ceilings, and recessed lighting throughout, while the serene primary suite flaunts a spa-like ensuite with a soaker tub, glass walk-in shower, and designer finishes 3) The heart of the home features a gourmet kitchen with quartz countertops, a handcrafted Mennonite island, a commercial-grade gas range, farmhouse sink, and a custom servery with a bar fridge, ideal for everyday living or entertaining in style, while smart home conveniences include a Nest system, central vacuum, water softener, reverse osmosis system, and a spacious crawl space for additional storage 4) The fully landscaped backyard is designed for outdoor living, with a multi-tiered deck, a built-in hot tub, a pergola, lush gardens, and raised vegetable beds, alongside the detached garage, equally impressive with pine finishing, epoxy floors, and its own vacuum system 5) Just steps to Creemore's vibrant downtown, including boutique shops, cafés, and festivals. Enjoy nearby access to trails, schools, and parks, with Blue Mountain, Devils Glen, and Mad River Golf just a short drive away with easy access to Toronto and the GTA for weekenders or commuters. 2,806 above grade sq.ft. plus an unfinished basement. Visit our website for more detailed information. (id:41954)
51 Wallace Drive
Whitby (Pringle Creek), Ontario
Welcome to 51 Wallace Drive! Beautifully maintained freehold townhome with NO additional fees in a prime Whitby location! Walking distance to charming Downtown Whitby, restaurants, and park, community centre and many more amenities. Quick access to Hwy 401 & Hwy 407! Step inside this inviting home and enjoy the open-concept main floor layout, perfect for modern living. The updated galley style kitchen features a separate breakfast area with a convenient walkout to a large fully fenced backyard with a covered patio area, ideal for entertaining or relaxing outdoors. The combined living and dining room offers a warm, welcoming space with upgraded flooring throughout the home. Upstairs, you'll find generously sized bedrooms and a renovated main bathroom, designed with comfort in mind. Convenient updated main floor powder room. Downstairs, the large finished recreation room is perfect for family movie nights, complete with a separate play area. Brand new carpet adds a fresh touch to this versatile space. Additional highlights include: Freshly painted throughout, and move-in ready condition! Don't miss this opportunity to own a stylish and functional home in a fantastic, family-friendly neighbourhood! (id:41954)
142 Ellen Street
Atwood, Ontario
Welcome to 142 Ellen Street in charming Atwood. This beautifully maintained bungalow offers the perfect blend of modern finishes, open-concept living, and small-town tranquility, just minutes from Listowel and an easy commute to Kitchener-Waterloo. Step inside to a bright, spacious main floor featuring hardwood flooring, large windows, and a seamless flow between the kitchen, dining, and living areas. The kitchen boasts crisp white cabinetry, stainless steel appliances, granite countertops, and a generous island that is perfect for entertaining or casual family meals. The primary suite offers a peaceful retreat with a private ensuite featuring dual sinks and a walk-in shower. Additional bedrooms are well-sized and versatile, ideal for family, guests, or a home office. The large basement provides endless possibilities for customization, with large windows allowing for plenty of natural light. Enjoy the outdoors with a deep backyard, perfect for gardening or play. The property backs onto open green space, offering added privacy and scenic views. With an attached double garage, ample driveway parking, and move-in-ready condition, this home is perfect for families, downsizers, or anyone looking for peaceful living without sacrificing convenience. (id:41954)
3108 - 195 Redpath Avenue
Toronto (Mount Pleasant West), Ontario
**Unobstructed South Views**1 Locker Included**Low Maintenance Fees Include Heat, Water, & Rogers Unlimited Hi-Speed Internet**Amazing Amenities**Steps to TTC Subway Station** Are you a Young Professional or a Couple looking for a stunning condo in a trendy neighbourhood + a stunning panoramic Toronto Skyline view? Look No Further! Functional 595 SqFt 1 bed+den layout, with 2 full bathrooms! Den is big enough to use as a spare bedroom, office, or reading nook! Kitchen features lots of cupboard space, Built-In Stainless Steel appliances, and an Island for extra space to prepare your meals & dine in! Primary Bedroom features a double closet, and a spacious 3 piece Ensuite Bathroom w/ upgraded sliding glass shower door! The real prize is the stunning view from the Huge 102 Sqft Balcony! Enjoy your morning coffee with lovely views of the Don Parklands to your left, and Unobstructed Views of the Toronto Skyline & CN Tower to your right! Locker Included! Enjoy low maintenance fees that include heat, water, and Rogers Internet! Incredible amenities to enjoy, including an outdoor pool with surrounding community BBQ & Lounge areas, a huge Gym + Steam Room, Basketball Court, Guest Suites, Concierge, Party & Media Rooms, & More! All the convenience of the Yonge & Eglinton Area, including top restaurants, entertainment, shopping, & walking distance to the TTC Line 1 Subway Station! (id:41954)
910 - 591 Sheppard Avenue E
Toronto (Bayview Village), Ontario
> Welcome to Unit 910 at The Village Residences in the heart of Bayview Village. This rare, beautifully designed 2-bedroom + den suite offers 1,245 sq ft of bright, open-concept living space with two ensuite bathrooms and floor-to-ceiling west-facing windows that flood the unit with natural light and stunning city views. Enjoy full-service building amenities including a 24-hour concierge, fitness centre, rooftop terrace with BBQs, party room, dining lounge, and underground parking. Located just steps from Bayview Village Shopping Centre, Bayview Subway Station, and minutes to the 401, DVP, North York General Hospital, public library, parks, and dining. This is boutique condo living at its finest in one of Torontos most desirable neighbourhoods. (id:41954)
10 Emily Street
Norfolk (Port Dover), Ontario
Beautifully presented, Ideally located 4 bedroom Lovingly maintained 2 storey home located on premium 100' x 229' (.57 acre) lot backing onto treed ravine on sought after Emily Street. Great curb appeal with oversized paved driveway, brick & complimenting sided exterior, attached double garage, & private backyard Oasis complete with paver stone patio. The flowing interior layout features 1969 sq ft of exquisitely updated living space highlighted by custom kitchen cabinetry with backsplash, bright living room with brick accent wall, additional family room with gas fireplace set in brick hearth, dining area, foyer, & 2 pc bathroom. The upper level includes 4 spacious bedrooms including primary suite with 2 pc ensuite, & refreshed 4 pc primary bath. The unfinished lower level includes a great opportunity to add to overall finished living area with rec room area, laundry, & utility room. Ideal home for the first time Buyer, family, or in law set up. Experience & Embrace Port Dover Living! (id:41954)
32 Wenonah Drive
Mississauga (Port Credit), Ontario
Enjoy living in the most prestigious neighborhood of Port Credit.Huge 50x150 FT lot with mature trees. Steps to lake. This house hosts 3 spacious bedrooms (2 on main floor and 1 in upper floor) 2 bathrooms, family room, formal dining room & den permitting ample amounts of living space. Addition( 2003 ) built off kitchen, includes enormous windows allowing abundant amounts of natural light throughout. Sizeable upper level can be utilized as bedroom, recreation room or hobby area. Enormous private fenced backyard surrounded by mature trees, gorgeous manicured gardens, greenhouse & storage shed. Conveniently located minutes away from Port Credit harbour, shops, restaurants and walking distance to waterfront trails & Lake Ontario. Close proximity to GO Train and easy access to major highways. (id:41954)
1207 - 840 Queens Plate Drive
Toronto (West Humber-Clairville), Ontario
Welcome to the Lexington Condominiuman unbeatable opportunity for those entering the market or looking to invest in a growing area. This bright and modern 568 SQFT 1-bedroom, 1-bath condo has 9 ft ceilings, spacious living area, in addition to a breathtaking 121 SQFT wraparound balcony with simultaneous views of green space, the Humber River and the CN Tower. A perfect place for your morning cup of coffee. The sleek kitchen has stainless steel appliances, granite countertops, extended cabinetry with plenty of storage and prep space as well as breakfast bar for entertaining. Upgraded pendant lighting illuminates the seating space. The generously sized bedroom includes a large walk-in closet. The unit is filled with natural light throughout. Custom blinds are included. Close to Hwys 27/427/401/409, shopping and Woodbine Casino and Racetrack, U of Guelph/Humber College, Hospital, Parks and much more. LRT and GO Station coming soon! (id:41954)
2515 - 88 Park Lawn Road
Toronto (Mimico), Ontario
Priced for Action!!. Experience one of the largest 1+Den, 1 Bath floor plans in the building, where modern design and everyday functionality converge, ideally located on the 25th floor. This north-facing suite features unobstructed views of the Humber River through floor-to-ceiling windows, complemented by soaring 9-foot ceilings and a bright, open-concept layout that invites natural light throughout. The European-style kitchen boasts sleek, efficient design, showcasing integrated premium appliances, granite countertops, and a full-height steel backsplash. A generously sized den offers versatile use as a home office, guest space, or reading nook, while the spa-inspired 3-piece bath provides a serene, luxurious touch to your daily routine. Enjoy luxury resort-style living in downtown Toronto with 30,000 sq.ft of amenities, direct access to downtown and parking and locker included. (id:41954)
2261 Dundas Street W
Toronto (Roncesvalles), Ontario
The Property presents a unique opportunity for an investor or developer to acquire a mixed-usebuilding in an area currently undergoing significant redevelopment and intensification.Located near the busy intersection of Bloor & Dundas West the subject property is steps awayfrom one of the citys most important transit hubs including access to TTC, GO and UPX lines .With a walking score of 96%, the building is nestled between the eclectic & trendyneighbourhoods of Bloordale, High Park/Junction and Roncesvalles. Possibility to acquireadjacent properties. Do not go direct. (id:41954)
46299 North Street N
Central Elgin (Sparta), Ontario
Escape to tranquility in this stunning 3-bedroom home, nestled in a serene rural setting near St. Thomas. Enjoy peace, quite and natural beauty while staying close to amenities. This property features: Poured stamped concrete patio for outdoor entertaining, New windows for natural light and energy efficiency, Beautiful and well designed kitchen with an island and a massive build in pantry, Beautiful new white oak plank flooring throughout, Ample parking for vehicles and outdoor toys, Newly refinished basement for added living space, Spacious 1+ acre treed lot backing onto a ravine, complete with mature trees for shade and beauty and 2 storage sheds for extra storage. Come home to nature and experience the serenity of this idyllic setting. Perfect for those seeking a peaceful retreat from the city, this property offers a unique blend of nature and modern comforts. Make this incredible property yours! (id:41954)
214 Manitoulin Drive
London East (East O), Ontario
Welcome to this beautifully maintained bungalow nestled in the highly sought-after Fairmont neighbourhood! This home offers the perfect blend of comfort, functionality and style ideal for families, down sizers or investors. Step inside to find a spacious open-concept main floor featuring an updated kitchen with high-end appliances and a large bay window that fills the living room with natural light. The oversized primary bedroom includes a walk-in wardrobe and can easily be converted back into two separate bedrooms, offering flexibility to suit your needs. Enjoy seamless indoor-outdoor living with sliding patio doors leading to a stunningly landscaped backyard complete with a 1.5 car detached garage, a cozy gazebo sitting area, and a relaxing hot tub perfect for entertaining or unwinding after a long day. The lower level features a separate side entrance, a newly renovated full bathroom, laundry area, a large family room, full second kitchen and a spacious third bedroom offering fantastic potential for an in-law suite or rental income. Dont miss your opportunity to own a move-in-ready home in one of Londons most family-friendly communities! (id:41954)
66 Jennifer Road
London North (North B), Ontario
Move in for the 1st week of school! This well-maintained one-owner home in popularJack Chambers school area has so much to offer starting with great curb appeal & a large covered front porch. A sweeping staircase & gleaming white tile floors greet you in the spacious foyer. Main floor includes big, bright living & dining rooms with engineered hardwood floors.Plenty of space for all your family gatherings & entertaining! Enjoy the convenience of the main floor office. Beautifully updated kitchen has cherry cabinetry, hard surface countertops & tile backsplash, plenty of cupboards including pantry, built-in bar & double oven slide-in range (2023).The adjoining family room features custom built-in cabinetry, electric fireplace & wall mount for your TV. The main level is completed by an updated 2-pc bath & large laundry/mudroom with access to the over-size garage.The washer is commercial grade (2022).Upstairs you will find an inviting primary suite with his & hers closets.Hers is a walk-in! The updated ensuite bath has a relaxing soaker tub & Bathfiitter shower (2022).Non-slip luxury vinyl flooring has been installed in both upstairs baths.Also on this level are 3 more generous bedrooms. Down in the lower level, there is a huge fully finished basement currently used as a playroom, games room complete with kitchenette, reading area & a study nook. There is a 2-pc bath, utility/storage room & many built-in storage cupboards & closets. The exterior hasbeen well maintained & updated.The roof (2017) has 25 yr shingles. Most windows are double-hung NorthStar tilt windows for fast & easy cleaning.The attractive front door(2023) features beautiful sidelite windows that open! Imagine your summer evenings bug-free on the 2 tiered deck in your screened in gazebo and included gas BBQ (2022).No more propane tanks required. Located close to all the amenities including MasonvilleMall, University Hospital & Western University. This much loved family home could be yours! (id:41954)
241 Canada Drive
Vaughan (Vellore Village), Ontario
Welcome to 241 Canada Drive a rare gem that offers the space and comfort of a detached home with the convenience of a stylish end-unit townhouse! Thoughtfully designed with a unique split-level layout, only the garage and upper level are connected to the neighboring unit, offering enhanced privacy.This beautifully upgraded 3-bedroom, 3-bathroom home features rich hardwood floors, elegant crown moulding, and a modern staircase with iron pickets. The bright, contemporary kitchen showcases smooth ceilings and a sleek, open layout perfect for entertaining.Retreat to a spacious primary suite complete with a walk-in closet and a private ensuite. The basement is flooded with natural light from oversized windows ideal for a cozy family room, home office, or gym.Enjoy outdoor living on a wrap-around porch and take advantage of the extended driveway with parking for up to five vehicles. Sitting on a premium lot, the home also includes upgraded modern front and garage doors, direct garage access, and multiple backyard entry points, including a convenient side entrance.Dont miss this exceptional opportunity to own a home that seamlessly blends style, space, and functionality! (id:41954)
65 King Street
Aylmer, Ontario
Amazing investment property or opportunity for multi-generational living in this solid brick, low maintenance, legal duplex. Complete with detached garage this well maintained property is also close to all amenities , schools and parks. The main floor features a spacious, updated 2 bedroom ,1 bath main floor unit with private laundry and sunroom entry, presently rented to an A+ tenant. The main floor unit is heated with forced air gas furnace and has central air conditioning. The tidy, 1 bedroom-1 bathroom, second floor apartment is vacant and move in ready, for you to set your own rent for your new tenant. The second floor unit is heated with electric baseboard. The full/unfinished basement is a great place for a home gym or storage. Updates include, vinyl windows and metal roof. (id:41954)
550 Dahlia Crescent
Pickering (Rosebank), Ontario
Here's your chance to buy a large 4 + 2 bedroom, 4 washroom home with a separate main floor office in the coveted Rosebank neighborhood of Pickering at a very attractive price. The home provides you with over 4,100 sq ft of finished living space, perfect for large, or multi-generational families. When looking at the pictures, it won't give you a good sense of the space or the neighborhood. You really need to come for a walk through of the home and the neighborhood, to see what a truly great property and exclusive neighborhood it really is. LOCATION: It's just a 3 minute drive to the 401 on-ramp, which puts you in mid-town Toronto in approx. 25 minutes. The kids can safely walk to Rosebank PS, or the Blaisdale Montessori School in 3 minutes or less. If you enjoy walking in nature and seeing wildlife, then you're set! Rouge national park with it's extensive waterfront trails is just a 15 minute walk away. RENOVATIONS: A lot of renos have been done lately which gives the home it's undeniable wow factor, including the beautiful porcelain tile on the main level, the outstanding main floor millwork, the many new LED pot-lights throughout the home, the gorgeous stonework at the front of the home, the newly finished basement with luxury vinyl tile and lots of LED pot-lights, plus a new deck and fence in the back yard and fresh new sod for the both the front and back lawn. The big ticket items have been recently updated as well. New furnace in 2020, new A/C unit in 2021. Roof is approximately 12 years old, so you're good for another 10 - 15 years. FREQUENCY: Homes this size for under 1.5 million rarely come up for sale in this neighborhood, so if you have been wanting to move into this exclusive neighborhood? Be sure to come by and take a look before someone else grabs it. (id:41954)
914 - 308 Jarvis Street
Toronto (Waterfront Communities), Ontario
Brand New Three Bedroom Plus Den in JAC Condos!!!! Two Bathrooms!!!!! Huge Open Balcony *** One Owned Park Spot *** Located In The Heart Of Downtown Toronto. This unit offers a modern open-concept layout with seamless laminate flooring and expensive floor-to-ceiling windows. Enjoy unparalleled convenience with immediate access to TTC streetcars and subway, TMU, George Brown College, Eaton Centre, and the Financial District, as well as renowned cultural landmarks. Indulge in exceptional amenities including a gym, coffee bar, library, media/e-sports lounge, workroom, rooftop terrace with BBQ, and party room. (id:41954)
62 King Street N
Minto, Ontario
Beautiful large 2 storey 4 bedroom, 2 1/2 bath home in quite neighbourhood. Main floor features livingroom, formal diningroom, familyroom with natural gas fireplace, eat-in kitchen with patio doors to rear 16 x 26 deck. Master bedroom has 3 pc ensuite and walk in closet. Unfinished basement with coldroom, generator hook up in 19 x 20 double garage. A must see! (id:41954)
320 - 248 Pinnacle Hill Road
Alnwick/haldimand, Ontario
Affordable Trailer Home in Gated Community. 3 Season Park. Maintenance $1,500 Yearly That Covers Tax, Water, And Using All Amenities Like Rec. Room, Swimming Pool, Basketball Court, Central Washroom, Coin Laundry and Pond. Atv Trails. Just 15 Minutes North of Cobourg. Close to Fishing Area. (id:41954)
29 Ashley Street
Hamilton (Landsdale), Ontario
Welcome to 29 Ashley St, a fully renovated 2.5-storey Victorian semi-detached home in the heart of Hamilton. This timeless red-brick beauty offers the perfect blend of historic charm and modern upgrades, ideal for first-time home buyers upsizers, or savvy investors. Renovated top-to-bottom in 2017, the home features soaring ceilings, exposed brick, contemporary finishes, and a smart, versatile layout. The mainfloor includes a spacious bedroom and a full bathroom, perfect for guests, in-laws, or main-level living. Upstairs, you'll find two more bedrooms and a convenient rough-in for a second kitchen, making it easy to convert into an in-law suite. A bright and airy third-floor loft adds even more flexibility as a home office, studio, or additional living space. The basement has been waterproofed and finished, offering extra square footage for a bonus room or recreation room. Step outside to a fully fenced backyard with space to garden or entertain, and enjoy the bonus of two private parking spots, a rare find in this urban pocket. Situated steps from transit, Gage Park, schools, and the vibrant amenities of downtown Hamilton, this turn-key property is packed with potential and lifestyle appeal. Whether you're looking to live, rent, or grow your portfolio, 29 Ashley St delivers on all fronts. (id:41954)
20 - 570 Linden Drive
Cambridge, Ontario
This modern, 2-storey townhome offers the perfect blend of comfort and nature. Nestled in the peaceful Preston Heights community, it backs onto the Grand River and greenbelt, ensuring ultimate privacy. With over 1600 square feet of living space, this 6-year-old home boasts an open-concept main floor overlooking the ravine, three spacious bedrooms, and a convenient second-floor laundry room. The unspoiled basement is ready for your personal touch. Enjoy easy access to Highway 401, Conestoga College, University of Waterloo, golf courses, schools, parks, and public transit. This family-friendly neighbourhood is a dream come true for nature lovers. (id:41954)
26 Mcleish Drive
Kawartha Lakes (Dalton), Ontario
AMAZING LOCATION! 3 BEDROOM BUNGALOW STEPS TO THE LAKE WITH LAKE ACCESS FOR THE WATER LOVER. OPEN CONCEPT LIVING AREA WITH IMPRESSIVE 16' VAULTED WOOD CEILINGS, POTLIGHTS, FIREPLACE AND SCREENED IN BACK PORCH. KITCHEN IS A DESIGNERS DREAM WITH CUSTOM CABINETRY, GRANITE COUNTERTOPS, STAINLESS STEEL APPLIANCES, SQUARE FARMHOUSE SINK WITH A FULL PANTRY AND PLENTY OF STORAGE. REAL WOOD DESIGNER DOORS AND TRIM WORK THROUGHOUT THE HOUSE. BEAUTIFULLY TILED BATHROOMS, MASTER ENSUITE WITH LARGE WALK-IN SHOWER. THE LARGE PANTRY/STORAGE ROOMS PROVES THAT EVERY LITTLE DETAIL HAS BEEN THOUGHT OF! VINYL FLOORING AND CERAMIC THROUGHOUT. BEAUTIFUL PORCH FOR THOSE WARM SUMMER NIGHTS WITH CUSTOM COLUMNS AND CONCRETE WORK. DOUBLE GARAGE BUILT-IN GARAGE WITH GARAGE ENTRY FOR THOSE COLD WINTER DAYS! IN FEATURE SHEET AVAILABLE WITH ALL THE BUILDING/CONSTRUCTION DETAILS - FOUNDATION, INSULATION, BUILDING MATERIALS AND UPGRADES ATTACHED TO LISTING AND AVAILABLE UPON REQUEST. PROPERTY TAXES ARE AT VACANT LAND VALUE BUILDING YET TO BE ASSESSED. (id:41954)
