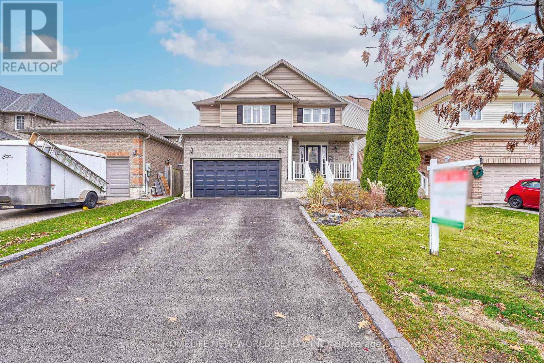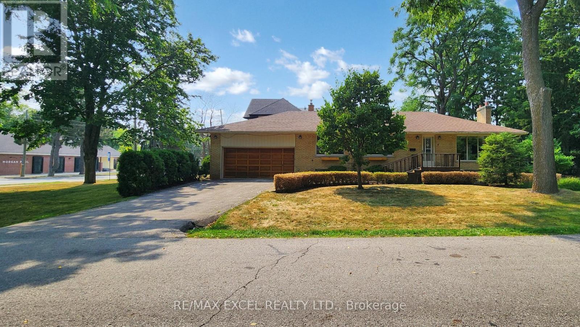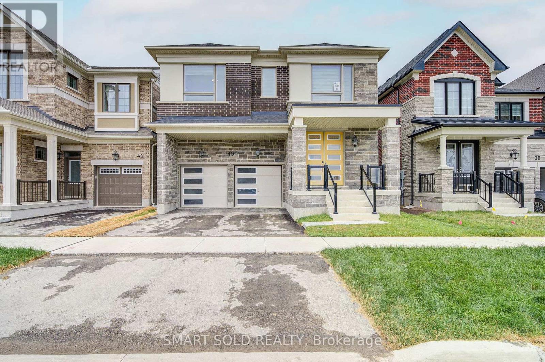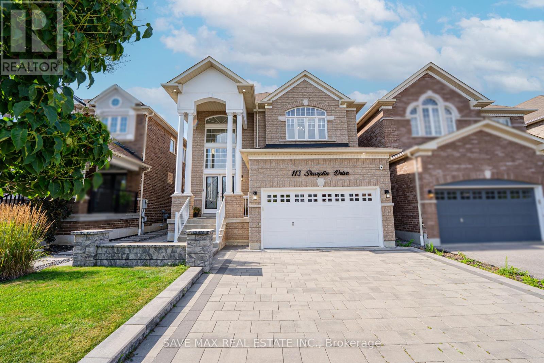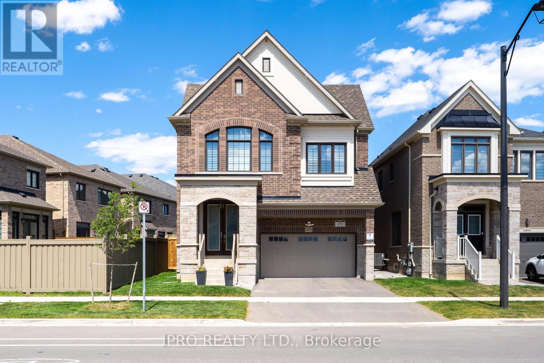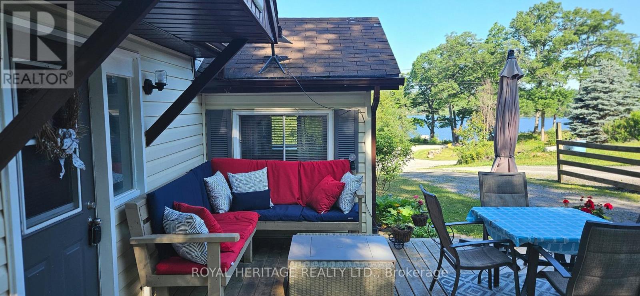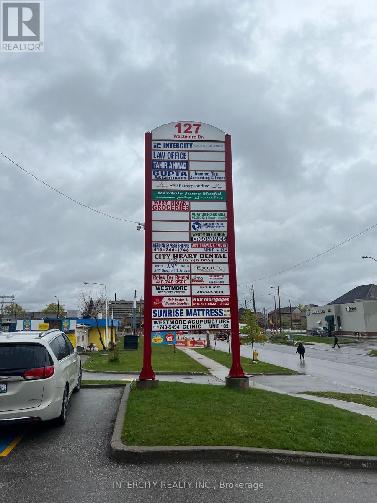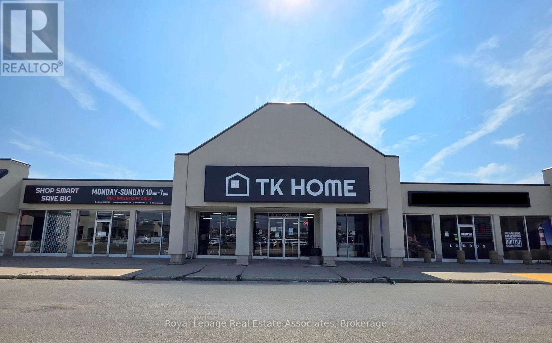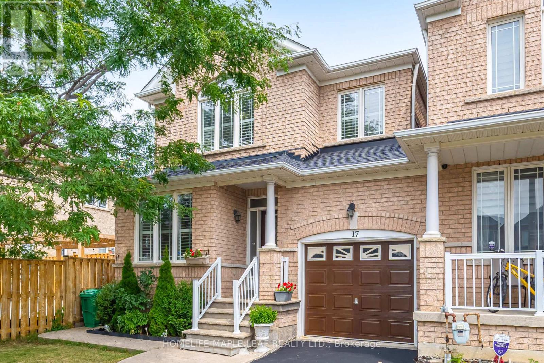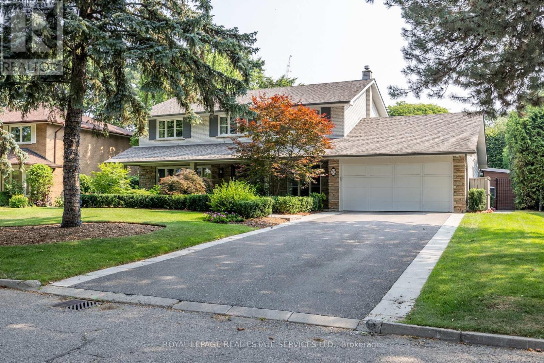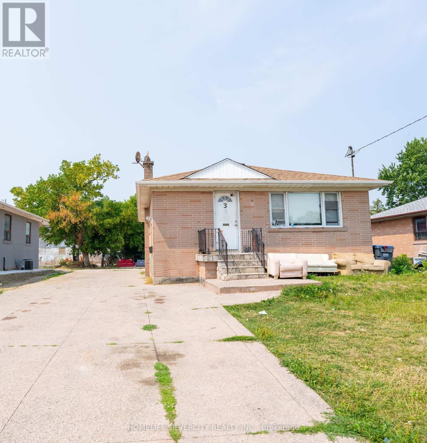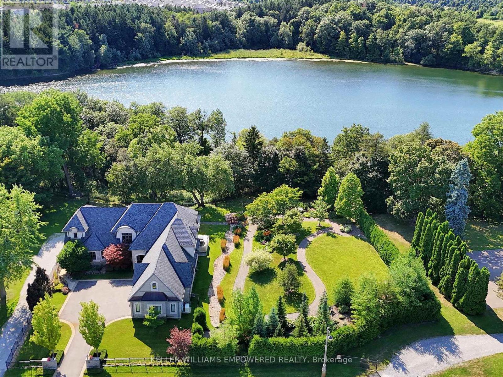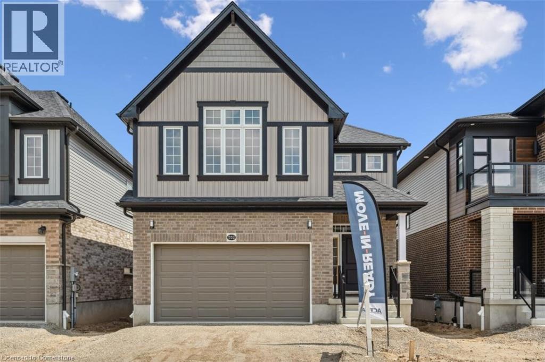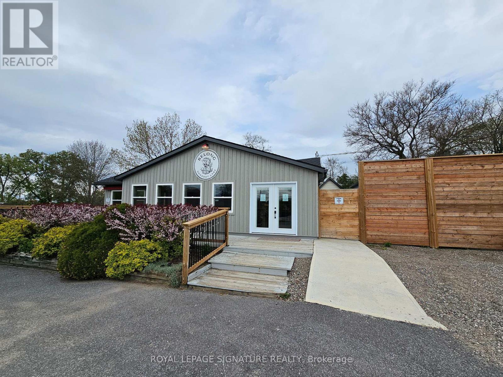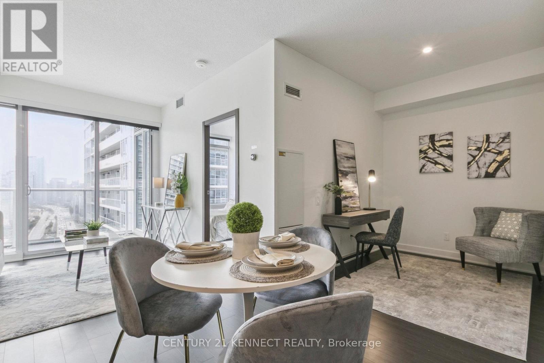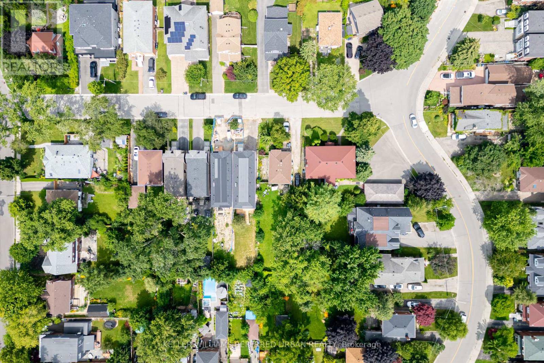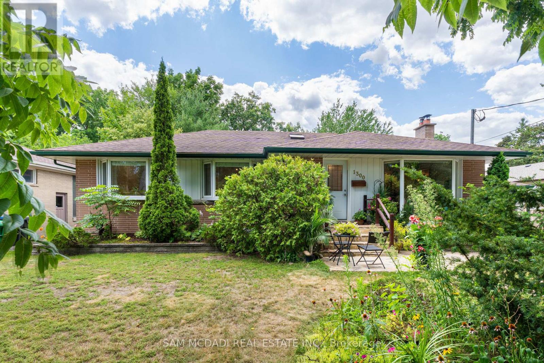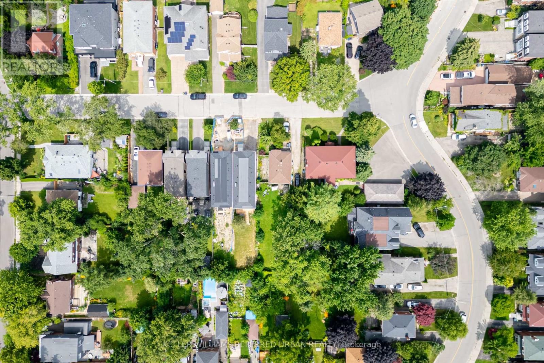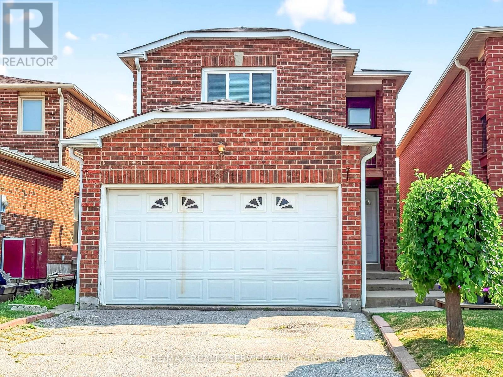267 Arthur Street N
Guelph (General Hospital), Ontario
Location, Location, Location, Attention Builders, Contractors & Investors! Here is your opportunity to own a prime .. ft Lot in the General Hospital neighbourhood in Guelph. Build just the way you like it & make your dream home. This property is being sold As-Is. Buyers are encouraged to conduct their own due diligence. Please do not walk the property without first contacting the listing agent. Please note that existing house has been fire damaged. Property is being Sold 'As Is, Where Is' with No Representations or Warranties by the Seller. Buyer and/or Buyer Representative to complete Due Diligence in regards to zoning, building permit availability, Levies and any other information needed to develop property. (id:41954)
1 Cedar Lake Crescent
Brampton (Bram West), Ontario
Rare Sought After 2-Story Executive Corner Unit On Premium Sized Lot W/Spacious Back & Side Yard & Beautiful Windows Throughout. Feels Like A Semi! Located On The Border of Mississauga On A Dead-End Street W/Green Space & Woods Surrounding The Property. The Privacy Afforded Is Exceptional. This Beautiful Home Boasts Large L-Shaped Front Porch, Stone Exterior, Landscaped Yard W/Private Driveway, Interior Access To Garage, Double Door Entry To Open Concept Living W/Large Bay Window & Natural Light All Over, 9' Ceilings, Dark Stained Hardwood Throughout & Circular Oak Staircase, Rod Iron Pickets, Upgraded Kitchen Cabinets W/Pantry, Granite Counters W/Breakfast Bar, Stainless Steel Appl, W/O To Enclosed Private Backyard, W/BBQ Gas Line, Gate To Large Side Yard W/Mature Trees & Private Garden, 2nd Floor Master W/4PC Ensuite & Walk-In Closet, Additional Bedrooms W/Large Windows & Built-In Nooks, Hallway Open To Grand Oak Staircase W/4PC Bathroom & Linen Closet. Lower-Level Laundry In Unfinished Basement of 645 SQ Ft W/2PC Bathroom Rough-In & Development Potential. This Rare Gem Won't Last. Book Your Private Showing Today! Interested Buyers Please Call/Text Ryan At 416-993-4513. (id:41954)
409 Silverthorne Crescent
Mississauga (Hurontario), Ontario
Stunning Fully Renovated Home in the Heart of Mississauga! Welcome to this beautifully updated 4-bedroom detached home with a double garage, nestled in one of Mississaugas most sought-after neighborhoods. Featuring a brand new renovation from top to bottom, this modern residence offers both style and functionality. Key Features:1.Spacious open-concept layout with contemporary finishes throughout 2.Chef-inspired kitchen with sleek design and premium appliances 3.Separate entrance to a fully finished basement with 2 bedrooms, a full bathroom, and kitchen perfect for extended family or rental income 4.Elegant glass-enclosed front porch adding charm and curb appeal 5.Double car garage and ample driveway space/ Prime Location:Minutes from Square One, Heartland Town Centre, HWY 403 & 401, and Sheridan College Campus. Surrounded by schools, parks, shops, and all essential amenities.This home is move-in ready and ideal for families or investors looking for a turnkey property with income potential.Dont miss out book your private viewing today! (id:41954)
106 Milos Road
Richmond Hill (Jefferson), Ontario
*Rarely Offered! Welcome to this One-of-a-kind Beautifully Renovated Home Nestled In a Quiet Family- Friendly Court* Approx 2000sf Plus a Fully Finished Bsmt* This Freshly Painted Residence Showcases Hardwood Flooring T/O and Thoughtfully Redesigned for Functionality & Daily Comfort* Enjoy An Exceptional Family Room W/Cozy Fireplace and Large Window Framing Stunning Green Garden Views* Modern Kitchen Features a Chef Collection of Appliances, Ample Storage* Spacious Breakfast Area W/O to Private backyard* Four Bright and Generously Sized Bedrooms* Home Tastefully Upgraded W/Quality Materials * Pro Finished Bsmt W/Huge Rec Space and filled W/Natural Light from Multiple Windows* Fully Fenced Backyard W/Lots of Privacy* Direct Access To Garage* Step to Schools, Parks, Mins to Hwy 404 / Sunset Beach etc. Shows A+++ (id:41954)
137 Pine Hill Crescent
Aurora (Aurora Estates), Ontario
Welcome to this gorgeous 3 Year new, 3,000 sqft home with over $135,000 in builder upgrades, 4 +2 Beds and 5 Baths with fully finished basement double garage detached house in the Aurora Estates!! Extra $120,000 upgrade by seller regarding to the interlock, front yard garden, all lighting fixtures, double layer curtains and the basement fully renovated. The main floor boasts soaring 10 ft ceilings, creating an airy and open atmosphere. The bright kitchen is featuring upgarded cabinets, a stylish backsplash, quartz counters, a central island, and built-in appliances.Pot lights throughout the main floor, upgraded high quality hardwood floors with the staircase. The Study room with large windows on the main floor can be used at a home office also. The second floor has 4 bedrooms, each with an ensuite. The primary bedroom hasHis & Her walk-in closets and a 5-piece ensuite bathroom with upgraded finishes. Basement is fully finished with living room and 2 bedrooms. A wine bar has also be installed for enjoy the leisure time with friends at weekends. (id:41954)
7 Trumpour Court
Markham (Unionville), Ontario
This remarkable, pie-shaped lot, custom-built home resides within a quiet cul-de-sac located in the scenic and elegant Unionville community. It is conveniently near the top ranked, William Berzy Elementary School and Unionville HS District! Ample space is produced by the 11ft ceiling on the main floor, allowing tons of natural lighting into the gorgeous atmosphere. The exquisite main kitchen features high-end marble counters and expansive island complemented by the famous Bosch appliances and second kitchen enclosed behind the main, ready at your creative disposal. The family room is separated by the two-way fireplace. Upstairs highlights the 9 ft ceiling and 5 bedrooms, all including ensuite. The breathtaking primary bedroom incorporates steam applications into the shower allowing for perfect relaxation. The fully finished, walk-up basement also has an outstanding 9 ft ceiling and heated floors, leading to the home theatre, a 3-piece ensuite with a sauna room, and an additional bedroom with another 3-piece ensuite. The spacious tandem 3 car garage with the unbelievable room in the driveway for 6 more cars ensures that space is never an issue! Please refer to the "Home Features Sheet" in the Attachments for even more detailed features included. Welcome to the lovely 7 Trumpour Court. (id:41954)
2601 - 28 Wellesley Street E
Toronto (Church-Yonge Corridor), Ontario
Very Efficient Studio Unit @ The Heart Of Downtown. High Floor West Facing Unit With A Lot of Sunlight. Wellesley Subway Station Next Door. Walking Distance To U Of T, Ryerson University, Health Network (Hospitals), Steps To Yonge St. Commercial Area. Unobstructed Western Sunset View W/Modern Finishes.. 24/7 Concierge, Fitness Center, Library/Study Party Room/Bbq. (id:41954)
1508 Cookman Drive
Milton (Bw Bowes), Ontario
Welcome to 1508 Cookman Dr a beautifully crafted 2,170 sq. ft. Mattamy-built Willowdale model with elegant French Chateau elevation, less than 2 years new. Situated on a rare 32.21-ft wide lot, this home backs onto a tranquil ravine and scenic walking trail, offering privacy and unobstructed natural views. The bright, open-concept living area features a cozy gas fireplace set beside a large window and patio door, perfectly framing the ravine backdrop. Enjoy 9 feet ceilings on both the main and second floors, and stylish quartz countertops in the kitchen and all bathrooms. This functional layout includes four spacious bedrooms, two with private ensuites plus a shared bath. A dedicated main floor office near the entrance provides ideal work-from-home space and can be used as a living room. The basement, with a large lookout window, is full of potential for future living space. Conveniently located close to FreshCo & Metro plazas, banks, schools, parks, library, public transit, and major highways. (id:41954)
58 Sovereigns Gate
Barrie (Innis-Shore), Ontario
Beautiful location at Barrie Innis-Shore area close to Lake Simcoe! Detached home w/4 bedrooms & 3 bathrooms & double garage ~2,100 sq. ft.! Extra Deep Lot! Double Driveway without sidewalk fits 4 cars! South facing w/ lot of sunlight! Main floor hardwood floor throughout! Modern family size kitchen w/center island, double sink, & stainless steels appliance! Fully Finished Basement w/ Large Rec Room & Potential 5th Bedroom! Direct access to garage! Unbeatable Location, Minutes To All Amenities Incl: Park Place Plaza, Shopping, Restaurants, Hewitt's Creek PS, Maple Ridge SS, Clinic, Trails & Lake Simcoe, & HWY 400! Full Driveway W/ No Sidewalk. Backyard W/ Large Deck, Gas Line To BBQ! **EXTRAS** Full Driveway W/ No Sidewalk. Backyard W/ Large Deck, Gas Line To BBQ! (id:41954)
4 Orchard Street
Markham (Old Markham Village), Ontario
Welcome To This Charming, Lovingly Maintained 3-Bedroom Bungalow In The Heart of Historic Markham Village. This 65x153 Ft Prime Corner Lot Home Is Nestled On a Quiet, Family Friendly Street & Offers a Functional Layout Ideal for Renovators, Investors, or End-Users Looking to Make It Their Own. Grand Combined Living/Dining Walks Out To Deck Overlooking Landscaped Yard. 3 Well Appointed Rooms, Bright/Airy Kitchen W/ Skylight. Basement Features Rec/Flex Room, Workshop & Additional Large Bedroom. Rarely Seen In A Bungalow - Double Car Garage W/ Extra Long Driveway Allows Parking For 6 Cars. Steps to The Ever Popular Morgan Pool/Park, Markham GO, Top-Ranked Schools & Main Street Markham. Minutes From Hwy 407, Markville Mall & All of Markham's Amenities. Excellent Potential in a High-Demand Neighbourhood. Dont Miss Out! **See 3D Tour & Floor Plan!** (id:41954)
40 Misthollow Crescent
Markham (Victoria Square), Ontario
The Largest Double-Car Garage Detached Model By Mattamy (3100 Sq Ft Above Grade) In The Prestigious Springwater Community Phase 2 Of Markham! This Brand New 5-Bedroom, 5-Bathroom Residence Boasts Over $100K In Premium Upgrades, Offering Smooth Ceilings, Hardwood Flooring Thru-Out, Enhanced Upgraded Doors, And Pot Lights. The Expansive Great Room Features A Coffered Ceiling, A Sleek 50 Electric Fireplace, And A Pre-Framed TV Wall With Conduit, Perfect For Seamless Entertainment Setup. The Chef-Inspired Kitchen Is A True Highlight, Complete With Extended Cabinetry, Under-Cabinet Lighting, High-End Built-In Stainless Steel Gas Stove And Appliances, A Stylish Pantry, Upgraded Quartz Countertops And Backsplash, And A Large Central Island Overlooking The Bright Breakfast AreaIdeal For Both Family Living And Entertaining. The Main Floor Also Includes A Formal Dining Room And A Versatile Den, Perfect As A Home Office. Upgraded Hardwood Stairs With Iron Picket Railings Lead To A Sun-Filled Upper Level, Featuring Large Windows And Soaring Ceilings. The Primary Suite Is A Private Retreat, Showcasing Elegant Tray Ceilings, A Spacious Walk-In Closet, And A Spa-Like Ensuite With Double Quartz Vanities And A Fully Tiled Glass Shower. The Second Bedroom Enjoys Abundant Natural Light And Its Own Ensuite. Another Bedroom Is Spacious And Functional, With A Closet, While The Additional Two Bedrooms Share A Well-Appointed 4-PC Bath. The Partially Finished Basement Includes Drywall And A Completed 3-PC Bathroom, Ready To Be Transformed Into A Recreation Space, An Extra Bedroom, Or An Income-Generating Suite. Located In A Top-Tier School District, Minutes From Hwy 404, GO Transit, Costco, Angus Glen Community Centre, Parks, And Nature Trails, This Home Combines Luxury Living With Unbeatable Convenience. (id:41954)
113 Sharplin Drive
Ajax (South East), Ontario
Exceptional value in this beautifully upgraded 4-bedroom Kelvington Model by John Boddy Homes, located on a premium street in South East Ajax. Approx. 2,650 sq ft above grade plus 1,150 sq ft of unspoiled basement with 8.5-ft ceilings, large windows, and bathroom rough-inoffering over 3,800 sq ft of total space. Features a grand open-to-above foyer with a custom dual-tone hardwood staircase. The main floor includes formal living and dining rooms, a spacious family room, and a chef-inspired kitchen with quartz countertops, walk-in pantry, and black stainless-steel appliances (2022). Walk out to a beautifully landscaped backyard with professional stone hardscaping, exterior lighting, and a smartphone-controlled irrigation system. Upstairs offers a spacious primary suite with double closets, accent wall, and spa-like 5-pc ensuite, plus three additional generous bedrooms. Includes main floor laundry, wainscoting throughout, central vac rough-in, Ring system, alarm pre-wire, and no sidewalk for 4-car parking. Steps to Lake Ontario, trails, parks, beaches, schools, GO Train, 401, and shopping. A rare opportunity in a top-tier family community! (id:41954)
1705 - 1480 Bayly Street
Pickering (Bay Ridges), Ontario
Welcome to this stunning 2-bedroom penthouse corner suite with split bedroom floor plan. Located in the heart of Pickering, just a quick walk to the Pickering GO Station and the Pickering Town Centre. This beautifully upgraded suite offers convenience and style. With over 900 sq ft., 10 ft ceilings and large windows throughout this open-concept unit is spacious and has an ideal layout. Windows feature custom motorized blinds. Upgrades include smooth ceilings, upgraded trim, flooring, cabinetry, and tile. The large primary bedroom offers a 3-piece ensuite and custom walk-in closet. Step outside on the large 124 sq. ft. balcony, perfect for entertaining, gardening and unwinding while watching the sunset over the lake. This unit comes with parking and locker, both conveniently located on P1 level. Also included is a large ensuite laundry room. Enjoy resort-style amenities, including: outdoor pool with cabanas, state-of-the-art fitness centre with yoga room, rooftop terrace with BBQs, elegant party room including full kitchen and more. Enjoy peace of mind with 24/7 security. Surrounded by top-rated schools, parks, shopping, dining, groceries, a library, cinema, and more. With easy access to major highways or a quick train ride to Union Station. (id:41954)
Th10 - 20 Bruyeres Mews
Toronto (Waterfront Communities), Ontario
Stunning Modern Townhome in the Heart of Downtown Toronto! Bathurst & Lake Shore Blvd , Steps to all sort of amenities.*Live where the city comes alive! This lightly used, under 10-year-old townhome by ONNI Group offers the perfect blend of modern luxury and unbeatable location. Just a 10-minute walk to Billy Bishop Airport and the Toronto Waterfront, with parks, Skydome, restaurants, and entertainment right around you.*Approx. 1021 sq.ft. of thoughtfully designed living spaceBright, open-concept layout with soaring 15-ft ceilings and floor-to-ceiling windowsLarge private patio on the main floor + balcony on the second floor1 spacious parking spot and 2 adjacent lockers (Units #118 & #119 - conveniently located on P1 near ground level)Smooth ceilings, extended kitchen cabinetry, and upgraded stainless steel appliancesModern finishes throughout with front-load washer & dryer included. **Enjoy the best of both worlds the privacy and spacious layout of a two-storey townhome, with full access to the luxury amenities of the connected high-rise building** (id:41954)
1262 Upper Paradise Road
Hamilton (Carpenter), Ontario
This impressive two-storey home offers a bright and spacious layout with soaring windows, a gas fireplace, elegant French doors, and a welcoming main floor design. The large eat-in kitchen provides ample cabinetry, includes an oven, fridge, and dishwasher, and opens directly to a beautifully landscaped backyard. Ideal for entertaining or relaxing, the outdoor space features a 15x30 pool, a Beachcomber hot tub, a gazebo, and a storage shed. The home also includes main floor laundry and thoughtful updates such as new windows installed in 2021, a roof replacement in 2015, and a new garage door in 2014. The pool was also updated in 2011, making this home both stylish and move-in ready. (id:41954)
107 Jim Mortson Drive
East Gwillimbury (Queensville), Ontario
Welcome to the 'Anna' model by Aspen Ridge, an end-unit townhome that feels like a semi, with more natural light, more privacy, and more green space than your standard townhome. Thoughtfully upgraded by the owner, including a newly landscaped front walkway and garden (2025), electric fireplace with custom shiplap surround in the living room (2024), full exterior fence replacement (2023), accent walls in the primary bedroom and entryway (2022), kitchen backsplash (2021), and custom vinyl shutters on the main floor (2021). Builder upgrades further elevate the home, featuring hardwood floors, a designer kitchen with undermount lighting, quartz counters, upgraded sink, soft-close drawers, tall uppers, and fridge enclosure, plus an ensuite with glass shower, additional drawers, and upgraded tile. Pot lighting and other thoughtful touches add to the appeal. The rare fourth bedroom offers flexibility for growing families, guests, or a work-from-home setup. Located in the vibrant community of Queensville, surrounded by 129+ acres of parkland, playgrounds, and trails, and steps to the future Health & Active Living Plaza (over 80,000 sq ft of amenities for you to enjoy!). With easy access to Highway 404, commuting throughout the GTA is seamless. This home truly offers it all. (id:41954)
1491 Kovachik Boulevard
Milton (Mi Rural Milton), Ontario
I invite you to come explore this stunning detached property at 1491 Kovachik Blvd. This beautifully maintained home features a builder-finished basement upgraded with high-end finishes, pot lights and enlarged windows- thoughtfully reconfigured into two separate spaces for maximum flexibility. One portion has been professionally transformed into a fully legal 1 bedroom basement apartment with separate entrance for rental income. The second basement area adds a versatile space for your own use or potential for additional rental unit- tailor it to your own needs! Altogether, the property offers over 3,600 sq ft of stunning upgraded finished living area- designed with comfort and elegance in mind. The main and second floor features 9 feet ceilings and 8 feet tall doors creating a spacious and airy feel throughout. The Chef's kitchen is a true showstopper, boasting premium Bosch appliances, upgraded cabinetry and finishes, perfect for daily enjoyment. California shutters add elegance and privacy throughout the home. Upstairs, the master en-suite offers a spa-like retreat with a soaker tub and frameless glass shower. Furthermore, security cameras have been installed at the front door, garage and backyard offering added protection. Over $200,000 spent on upgrades- too many to list! This home combines elegance, versatility and long term value- perfect for families, investors or anyone looking for a move-in ready dream home with income potential. **Walking distance from Milton Education Village, close to school, parks, Milton Hospital, grocery stores, Major Highways (401 and 407) and shopping centre. (id:41954)
87 Fire Route 57 Route
Havelock-Belmont-Methuen (Belmont-Methuen), Ontario
Enjoy the summer on beautiful Cordova Lake! Enjoy deeded access with a lake view without the high waterfront taxes! The best of both worlds! This cottage/home is fully winterized and has had many updates over the years to make it comfortable for every season. The location is great and is close to ATV and snowmobile trails in the area. Comes with a very nice spacious deck with built in seating and cushions and has all the things you need to start your summer season off right, even a barbeque! A large cast iron wood burning cook stove with oven is in the Kitchen. Great for heat and cooking pizza for your guests! The spacious workshop has an area for wood storage and as well there is a smaller shed for the yard and garden equipment. Star Link Satellite provides internet service for the property and is negotiable with the sale. It's an easy commute from the city! (id:41954)
22 Kenewen Court
Toronto (Victoria Village), Ontario
** RARE 4 Bedrooms on the Main Level **This is a High Demand, Very Quiet Location at the top of a Cul-de-Sac, with a wide Pie Shaped Lot, measuring 92 ft across the back. There is Room for a Pool plus a Private Yard for Your Outdoor Experiences. This Spacious Kitchen Overlooks the Backyard with a Walkout to the Deck, allowing for Seamless Outdoor Entertaining. The Windows Throughout Most of the Home were Replaced in 2008, manufactured by 'Jeld Wen'. The Roof was Reshingled in 2015. One of the Unique Features of this Home, is the Walkout from the Lower Level. It is Located at the Front of the House, Providing a Private and Convenient Front Door Entrance for an In-Law Suite or Home Office. The Lower Level Boasts Over 1,000 sf with a Bedroom, a Large 3 pc Bathroom plus Huge Family Room Area and Gas Fireplace. A Few of the Fabulous Amenities of this Area are The Charles Sauriol Conservation Area with Wonderful Walkways & Bridges Rebuilt in 2023 Over the Don River. Watch for Blue Heron and the Salmon Run in the Fall. A Local Library with Active Programs for the Young and Not so Young. Parks Abound here with Playgrounds and a Toboggan Bowl in Anewen Park. An Overall Great Place to Raise the Family, just 15 minutes from Downtown Toronto. See the Amenities List Attached. (id:41954)
110 - 127 Westmore Drive
Toronto (West Humber-Clairville), Ontario
State of the Art ,Fully Furnished Office Space Available FOR SALE on Westmore. This state of the Art unit Features a Welcoming Reception Area With a Soaring 16- foot Ceiling, Creating an Impressive First Impression. Layout Includes Main Floor Elegant Reception and Common Area, Three Private Offices and a Spacious Boardroom. Second Floor Have Additional Private Office. The Unit Also Includes a Modern Kitchen, a Handicap-Accessible Bathroom, and Is Tastefully Finished Throughout. Ideal For Lawyers, Accountants, Doctors, Immigration Consultants, Mortgage Brokers, Medical Aesthetics, Yoga, Meditation Studio, eye Doctor ,massage therapist or Travel Agents. (id:41954)
2236 4th Line
Oakville (Wt West Oak Trails), Ontario
Near the end of a quiet, dead-end street sits a home that has been loved deeply and maintained meticulously by its original owners. The front porch isn't just a feature; it's a feeling. Described by the current owner as her sanctuary, it's where morning coffee is a ritual. Inside, natural light spills through the newly updated windows, casting a golden glow across coffered ceilings and gleaming hardwood floors in the living and dining rooms. At the heart of the home, the kitchen is both classic and current, outfitted with brand-new appliances and designed to stay connected to the moments that matter most by gracefully opening into the family room. The family room invites you in with the warmth of a gas fireplace, pot lights above, and California shutters framing the windows. It's also wired for sound, making it just as suited for quiet evenings as lively gatherings. Whether you're cooking, gathering, or simply being, this is where the home breathes. The hardwood staircase leads to a second floor where every bedroom has ensuite privileges. The primary bedroom feels like a retreat, complete with two closets and an ensuite featuring a soaker tub and separate shower. A loft space upstairs offers flexibility for a quiet reading corner or home office, while the second-floor laundry adds practicality without compromise. Downstairs, the basement remains unspoiled, with a rough-in for a 3-piece bath. With key updates including the front door, garage, and windows (2023), and a freshly repaved driveway (2025), this is a home where everything has been done but not overdone. The rest is up to you. It's the kind of home that welcomes you quietly, then stays with you long after you leave. Set in the heart of Oakville's sought-after West Oak Trails community, 2236 Fourth Line offers the perfect balance of natural beauty, everyday convenience, and family-focused amenities. (id:41954)
605 - 380 King Street
London East (East K), Ontario
Welcome to 380 King Street in downtown London, ideally located on rapid transit routes and steps from shops, dining, and entertainment. This bright and spacious 6th-floor condominium offers two bedrooms, two full bathrooms, and a large covered balcony with plenty of sunshine and attractive city views.The generous primary bedroom includes an ensuite, while the second bedroom is perfect for guests, a home office, or additional living space. The unit features a spacious living room with an adjoining dining area, a functional kitchen, and a good-sized storage room that could be converted to in-suite laundry. Shared laundry facilities are also available in the building.Residents enjoy access to a variety of amenities, including a heated indoor pool, gym, fitness room, sauna, family events room, library, and beautifully maintained outdoor seating areas. Pets are welcome, making this an ideal home for animal lovers.The monthly condo fee covers heat, hydro, water, Rogers internet, cable TV and one underground parking spacemaking for truly stress-free downtown living. (id:41954)
765 Exeter Road
London South (South X), Ontario
Exceptional opportunity to acquire the thriving London location of TK HOME, part of one of Ontario's fastest-growing off-price retail chains with 18 locations across the province. Situated in a high-traffic retail corridor, this established store offers outstanding visibility, ample on-site parking, and a steady flow of customer traffic.TK HOME is known for delivering exceptional value across a broad range of product categories including furniture, home décor, appliances, electronics, clothing, and more often priced at 30% below traditional retail. This turnkey operation features a proven revenue stream, experienced staff, and long-standing supplier relationships, making it ideal for investors or owner-operators seeking a high-performing retail asset. Rebranding allowed. Inventory included. (id:41954)
17 Eaglefield Gate
Brampton (Fletcher's Meadow), Ontario
Beautiful link-detached home in the desirable Fletchers Meadow community! Features 3 spacious bedrooms, 3 bathrooms, and an extra-wide stamped concrete driveway. Enjoy 9 ceilings on the main floor, with a bright and open layout that includes living, dining, and family rooms. Interior finishes include parquet flooring, ceramic tiles, upgraded fireplace mantle, and oak staircase. Large windows throughout offer abundant natural light. The primary bedroom features a full ensuite. No sidewalk in front, offering ample parking. Cold room and 3-piece rough-in in the basement. Located on a wide lot in a child-safe neighbourhood, close to schools, parks, transit, and all amenities. Move-in ready! Conveniently Located Near McLaughlin And Wanless, With Easy Access To Highways 410, 407, 401, And 403, As Well As Brampton Transit, The Future Hurontario LRT, And Mount Pleasant GO Station. Walking Distance To Reputable Schools Like St. Lucy Catholic Elementary And Public Schools, And Just Minutes From The Cassie Campbell Community Centre, Parks, Grocery Stores, Restaurants, And Places Of Worship. Come And Fall In Love With This Beautiful Home! (id:41954)
36 Edenvale Crescent
Toronto (Edenbridge-Humber Valley), Ontario
Beautifully situated in the Edenbridge-Humber Valley on a quiet crescent surrounded by St. George Golf Club, this 2541+1404= 3945 sq.ft of timeless , quality , fully renovated space is a home you can move right into and start living without missing a beat. 4+1 bedrooms, 4 Baths, a Chef's kitchen featuring full Height Sub- Zeros stand alone fridge and full height stand alone freezer, 2 Wolf ovens and gas cooktop, warming drawer. Oversized island and more storage than you will ever need. Serene Living Room, Dining Room and a Separate Family room with gas fireplace and built-ins overlooking a completely private, tree enclosed 80x 124 lot which includes 18x 38 Concrete pool , Pool Cabana, and separate dining area. A fully reno'd basement includes Rec Room, with gas fireplace , a Glass walled gym, with great storage , Nanny's room and picture perfect laundry room. A Double car garage fully kitted out with a double wide private drive round out this artful renovation which is move- in ready for a family that appreciates thoughtful and quality finishes in a great neighbourhood. ** This is a linked property.** (id:41954)
3 Studley Street
Mississauga (Malton), Ontario
4 Bedroom Detached Bungalow house situated in the prime location of Malton. Legal Two Bedrooms Basement in 2025. Hot water tank newly built, 2025. 7 car parking's space!! In front near the airport. Many new homes are being re-constructed in the area. Pot lights!! Huge lot of commercial. Close to All major highways, bus stops, worship place and other amenities. (id:41954)
208 Diana Drive
Orillia, Ontario
Welcome to 208 Diana Drive in Orillia's sought after Westridge Community. This home is in immaculate condition, has been extensively upgraded and sits on a fully fenced corner lot. With 4 bedrooms, 2 bathrooms and in-law potential with a bright walk-out basement, this home will suit any buyer. This 10 out of 10 home features an open concept main floor with luxury kitchen, dining area and relaxing living room with a newly built fireplace feature wall. Main floor laundry for added convenience and interior access to your garage with an included EV charging port. The primary bedroom features a walk in closet and access to the 4-piece bath. 3 additional bedrooms on the second level provide ample opportunity for a growing family, income potential or out-of-town guests. The partially finished basement offers endless potential, currently framed in and ready for your finishing touch with a full bathroom rough in. Whether you are a first time buyer, a growing family or an investor buyer, this home will not disappoint. Walking distance to Lakehead University, Costco, restaurants, sports fields and Rotary Place Arena. Do not miss out, book your showing now! (id:41954)
12 Macleod Estate Court
Richmond Hill (Jefferson), Ontario
Stunning western sunset views over Philips Lake giving you a Muskoka like setting in Richmond Hill! This home is a statement of luxury, easy living and uniqueness intertwined to make your next home. Park-like setting on your double lot allows you to go for a stroll without leaving your property where you can enjoy flagstone patios, garden walls, lake view pathways, a bridge, and a serene swinging bench giving you an unmatched setting for relaxation and entertaining. Meander to nearby access of the Oak Ridges Trails for a longer hike. Set behind iron gates and framed by towering trees, this is a showpiece entrance. Greet your guests with a covered portico boasting flagstone, chandelier and stone façade as they then enter to the foyer where they find soaring ceilings and a sneak peak of you rear grounds and Philips Lake. The gourmet kitchen features premium appliances, herringbone backsplash, integrated lighting, and west facing lake views. It flows seamlessly into the sunlit dining room and cathedral-ceiling sunroom with heated floors and wraparound windows. Main floor office with extensive built-ins, stone countertops and desk. Second level accessed via elevator if needed provides two private bedrooms and an office space designed to enjoy Philips Lake day and night that can be converted to a fourth bedroom if needed. Heated floors the lower level where you will find separate living quarters boasting kitchen, family room, bedroom, storage, office nook and private courtyard to enjoy prior to ascending to the rear grounds. Enjoy a stunning wine cellar with wine tasting area. Automated blinds for your convenience, a well supports the sprinkler system, generator keeps your lights on, heated garage keeps you tinkering four seasons of the year; no detail left out! (id:41954)
73 Glen Springs Drive
Toronto (L'amoreaux), Ontario
Priced to Sell. Newly Renovated & Modern Semi-Detached Home in the Desirable Warden & Finch Area. This stunning home features large windows that fill the space with natural light, creating a bright and inviting atmosphere. Open-concept main floor boasts elegant pot lights in both the living and dining areas, complementing the premium AA+ grade engineered wood flooring throughout the main and second levels. LED strips add a stylish touch to the stairways. Brand-new kitchen with ample cabinet space, stainless steel appliances, and a center island with stone countertops. Master bedroom offers plenty of closet space. Renovated bathroom features a glass-enclosed shower with Italian tiles, providing a luxurious retreat. The finished basement featuring a new laminate flooring, wet bar, rough-in for a stove and exhaust, a recreation area, an office, an extra bedroom, and a 4-pc full bath. Walk to Public Transit, Bridlewood Mall, Banks & Restaurants. Easy access to Warden/Finch & DVP (id:41954)
552 Balsam Poplar Street
Waterloo, Ontario
Move In Ready Activa built home!!! The Elderberry Model - 2,456sqft, with double car garage. This 4 bed, 2.5 bath Net Zero Ready traditional style home features a finished walkout basement with 3-piece bathroom, insulation underneath the basement slab, dual fuel furnace, air source heat pump and ERV system and a more energy efficient home! Plus, carpet free on the main and second floor, upgraded ceramic flooring in all entryways, bathrooms and laundry room as well as quartz countertops throughout the home, plus so much more! Activa single detached homes come standard with 9ft ceilings on the main floor, principal bedroom luxury ensuite with glass shower door, larger basement windows (55x30), brick to the main floor, siding to bedroom level, triple pane windows and much more. (id:41954)
1004 Medical Centre
Frontenac (Frontenac Centre), Ontario
Belong Sharbot Lake is a simply gorgeous licensed restaurant by esteemed chef Brad Long. This is a business with property and this beautiful piece of land on Sharbot Lake is included along with this growing business. Previously a restaurant this property was completely refurbished with new electrical, systems, leaseholds, and chattels and it shows from the redesigned front of house to the back kitchen, prep area, and side bakery/cafe/QSR business with a separate entrance. Licensed for 56 + 40 on the completely renovated patio that faces west with lovely views across Sharbot Lake. This is a major tourist destination all year long. Impressive increasing sales and run hands on by the famous chef himself. Please do not go direct or speak to staff or ownership. Thank you. (id:41954)
77 Highgate Drive
Hamilton (Stoney Creek Mountain), Ontario
LOCATION!! LOCATION!! LOCATION!! Absolutely Stunning this 2 STORY FREEHOLD TOWNHOUSE Featuring3 Bedrooms, 2 1/2 Bathrooms, and a fully Finished Walkout BASEMENT. Offering Comfort, Style and Functionality in every detail. This home is perfect for growing families or those in need of a versatile living space. The living room is flooded with natural lights.Step Inside to a Bright main level Floor has Open Concept Design with Living and spacious Eat-in Kitchen newly Upgraded Elegant Kitchen with Centre Island, Quartz counter top and Backsplash, New Potlights, Freshly Painted, New Luxury vinyl Flr Throughout, Ceramic tiles, Walk Out To Charming balcony lead to a sizable deck ideal for BBQs and entertaining guests. The upper level you will find 3 Generous sized Bedrooms. The primary bedroom is designed for luxury and comfort, accommodating larger furniture and offering a 4-piece ensuite and a generous walk-in closet. Extra Loft for Computer Area. The Fully Professional Finished WALKOUT BASEMENT with lots of natural lights. Separate laundry room and large rec room, and a walk-out to the private backyard. Ready To Move In And Enjoy. Excellent Location With Quick Access To Highways like Redhill Valley Parkway/QEW and upcoming Confederation GO Station. Walking Distance To Elementary And Secondary School, Convenient Access To College And University, Nearby Bus Routes, Close To Shopping Centre And All Amenities. A must-see gem!!! This home blends space, comfort and peaceful views all in one exceptional package. Don't miss your chance to call it home! (id:41954)
3108 - 19 Bathurst Street
Toronto (Waterfront Communities), Ontario
Refined and sophisticated high-floor suite at The Lakeshore. This curated 1 bed+den unit features opulent marble finishes, 9-ft ceilings, a spacious walk-in closet, and streamlined kitchen with premium integrated appliances. Standout details include a versatile den, chic hardwood floors throughout, and an east-facing balcony with sweeping views of the city skyline and waterfront. Situated in Toronto's prestigious waterfront community, just steps from Loblaws flagship supermarket and87,000 sq. ft. of retail space, including Shoppers, Starbucks, and LCBO with easy access to transit and hwy. This residence provides the perfect blend of refined living, exceptional convenience, and best-in-class amenities including an indoor pool, theatre, fitness room, outdoor patio, golf and much more! (id:41954)
805 - 2050 Bridletowne Circle
Toronto (L'amoreaux), Ontario
Location, Location, Location! $$$ New Renovated And Spacious 3 Bedrooms Corner Unit. Updated Kitchen With Quartz Countertops And Breakfast Area. Brand New Appliances. Large Primary Bedroom With Updated Ensuite Washroom And Walk-In Closet. Large Balcony with Open View. Ensuite Laundry And Plenty Of Insuite Locker Room. Security, Outdoor Pool, Gym And Party Room. Minutes To Hwy 401/404, Transit, Schools, Hospital, Shopping Mall, Library, Parks. (id:41954)
3373 Pioneer Parkway
London South (South V), Ontario
Welcome to this beautifully appointed all-brick & stone bungalow offering 3+1 bedrooms and 3 bathrooms, ideally located near top-rated schools, dining, shopping, and with easy highway access. This thoughtfully designed home combines luxurious finishes, open-concept living, and exceptional outdoor amenities. Step into the foyer with its soaring 13 ft ceiling and large transom window that floods the space with natural light. The ceramic tile flows through the foyer, kitchen, all bathrooms, and laundry room. Entertain in the open-concept great room featuring an integrated sound system and a cozy gas fireplace with direct access to a bright dining area which overlooks the rear oasis. The custom kitchen is a chef's dream with designer espresso cabinetry, stainless steel appliances, gas stove, granite counters, corner glass display cabinet, and a beautiful tile backsplash. California shutters throughout this main space enhance the decor. The 5-piece main bath is recently renovated or retreat to the luxury primary suite with 10-foot ceilings and a spa-like ensuite featuring a jacuzzi tub. New double doors lead to your private, backyard paradise. Enjoy the heated, (converted) saltwater pool with decorative waterfall, surrounded by crisp landscaping, low-maintenance features, covered rear deck area and abundant space for tanning. Gas line access to the BBQ ensures many cooking options. The fully finished basement is a showstopper featuring custom built-ins, a stylish bar, a cozy family room with an electric fireplace, a 4-piece bathroom, home office, generous family room, and a spacious fourth bedroom. Also included is a purpose-built home gym of over 350 sq ft. Additional highlights include tray detailing in the primary bedroom & great room, triple garage, central vac, ample storage and main floor laundry. This is a rare opportunity to own a beautifully finished, move-in-ready bungalow in a desirable location. Don't miss your chance to call this exceptional property home! (id:41954)
2c Shamrock Avenue
Toronto (Long Branch), Ontario
Its your lucky day! This Shamrock property is one of the last approved lots for redevelopment in all of Long Branch. Building your dream home becomes even more possible with one of the area's most respected builders standing by to make your dream come true. Shamrock is uniquely located on a private street with no through-traffic, and is walking distance to The Lake, Marie Curtis Park, GO train, Lakeshore shops and Restaurants, trails and so much more. It gets better, if you want to choose your next-door neighbor, adjacent property *2B Shamrock Avenue* is also being offered for sale. (id:41954)
1300 Twin Oaks Dell
Mississauga (Lorne Park), Ontario
Welcome to 1300 Twin Oaks Dell, a beautifully maintained bungalow set on a generous 70 x 145-foot lot in prestigious Lorne Park. This warm and inviting home offers the perfect balance of comfort, natural beauty, and space to live, all just moments from an abundance of local amenities. Step inside to a sun-filled living room with floor-to-ceiling bay windows and a cozy wood-burning fireplace, an ideal setting for everyday living and quiet evenings in. The updated kitchen with rich maple cabinetry flows effortlessly into the dining area, which opens to a covered deck overlooking your private backyard retreat. Outdoors, the home truly shines. Enjoy meals on the wooden patio, entertain in lush garden surroundings, or unwind year-round in the indoor swim spa, surrounded by windows that bring nature in. The main floor offers three bright bedrooms, all with hardwood floors, while the finished lower level provides extended living space with laminate flooring, a large rec room with fireplace, a wet bar with sink, guest bedroom, 3-piece bath, and ample storage. There's also a full laundry room, two garden sheds, and driveway parking for five. Located just minutes from Lake Ontarios scenic trails, Jack Darling Park, top-rated schools, and the vibrant communities of Port Credit and Clarkson Village. Easy access to highways and GO Transit makes commuting a breeze. This home is move-in ready, yet offers endless possibilities to live, renovate, or expand in one of Mississauga's most desirable neighbourhoods. (id:41954)
2b Shamrock Avenue
Toronto (Long Branch), Ontario
Its your lucky day! This Shamrock property is one of the last approved lots for redevelopment in all of Long Branch. Building your dream home becomes even more possible with one of the area's most respected builders standing by to make your dream come true. Shamrock is uniquely located on a private street with no through-traffic, and is walking distance to The Lake, Marie Curtis Park, GO train, Lakeshore shops and Restaurants, trails and so much more. It gets better, if you want to choose your next-door neighbor, adjacent property *2C Shamrock Avenue* is also being offered for sale. (id:41954)
1009 - 3390 Weston Road
Toronto (Humbermede), Ontario
Great Location ***Ideally For The First Time Buyer!!Great Investment, Beautiful 2 Bedrooms Condo, Minute to 40'1, 400, 427 and 407. Don't miss this oportunity to own this unit investment. Large Balcony, Hardwood Floors, Just Move In. Indoor Pool, Sauna, Security Guard, Parks, Schools and Shopping!!! (id:41954)
26 Calabria Drive
Caledon, Ontario
Welcome to this beautiful 4-bedroom, 3.5-bath freehold detached home located on a quiet crescent in the highly sought-after Caledon Trails community, offering 2,428 sq. ft. of elegant living space. This beautifully designed home features a bright kitchen with quartz countertops, a cozy great room with a built-in electric fireplace, 9' ceilings on the main floor, a builder-provided side entrance to the basement, and a spacious primary bedroom with a luxurious 5-piece ensuite and double sinks. Situated in a family-friendly neighborhood with quick access to Hwy 410, parks, shops, dining, and scenic natural attractions including trails and multiple conservation areas. (id:41954)
58 Anaconda Avenue
Toronto (Clairlea-Birchmount), Ontario
Charming Semi-Detached in Prime Scarborough Location!This lovingly maintained 2-storey semi offers the perfect blend of modern updates and timeless character in a highly walkable neighbourhood. With a newly shingled roof (2025), a beautifully updated kitchen and 4-piece bathroom, plus restored hardwood floors throughout, this home is truly move-in ready.The main floor features a bright family room, ideal for gatherings, and a convenient 2-piece bath. Upstairs, youll find three comfortable bedrooms, while the basement offers a dedicated office space and ample unfinished storageperfect for future expansion.Step outside to a private, fully fenced backyard with a mature mulberry tree for summer shade, and a custom 8x10 ft shed for all your storage needs. Enjoy peace of mind with a 1-year-old A/C system, keeping you cool and comfortable all season long.Just a 2-minute walk to a quiet cul-de-sac park with bike paths, an elementary school, and 8 minutes further to the subwaythis location is ideal for families and commuters alike.A wonderful opportunity to own a solid, stylish home in a sought-after Scarborough community. Dont miss it! (id:41954)
14724 Simcoe Street
Scugog (Port Perry), Ontario
Welcome To Beautiful Historic Port Perry! This 3+1-Bedroom Raised Bungalow Sits On A Oversized Lot, Offering The Perfect Mix Of Comfort And Charm. The Main Floor Features Red Oak Hardwood Throughout The Open-Concept Living, Dining, And Kitchen Spaces, Creating A Warm And Inviting Atmosphere. Walk Out From The Dining Room To A Spacious Deck With Gazebo, Ideal For Relaxing Or Entertaining. The Primary Bedroom Includes A Walk-In Closet And 5-Piece Semi-Ensuite Bath. Two Additional Bedrooms On The Main Level Feature Durable Luxury Vinyl Plank Flooring. Downstairs, The Finished Basement Offers Even More Living Space With A Large Rec Room With Bar, An Additional Bedroom, 2-Piece Washroom And Direct Garage Access - Great For Guests Or Extended Family. The Deep Backyard Is A Peaceful Retreat, Complete With Mature Trees, Raised Garden Beds, And An 8x10' Shed For Storage. Located Just Minutes From Historic Downtown Port Perry's Shops, Restaurants, And Waterfront, This Home Combines Small-Town Living With Space And Functionality. (id:41954)
901 - 650 King Street W
Toronto (Waterfront Communities), Ontario
Discover your downtown haven! This charming fully furnished 1-bedroom condo at King/Bathurst offers a bright and airy open-concept living space, ideal for young professionals seeking the perfect blend of work and play. Soaring ceilings and floor to ceiling windows allow for an abundance of sunlight with West views. Enjoy cooking in a sleek open concept kitchen with a generous butcher block island for ample prep space. Nestled in the heart of the city, you'll be steps away from the Fashion District, trendy restaurants, and the vibrant shops of Kensington Market. Sports lovers can catch a game at the nearby Rogers Centre, and the iconic CN Tower is within reach for a quick escape to breathtaking views. Lakeshore Trail is just south of the building, offering scenic walking paths and waterfront views, perfect for a morning jog or a leisurely stroll. Commuting is easy with TTC access right at your doorstep, and travellers will appreciate the nearby Jack Layton Ferry Terminal and Billy Bishop Airport for trips to Toronto Island or beyond. (id:41954)
349 Luella Street
Kitchener, Ontario
Welcome to 349 Luella Street — a character-filled 3-bedroom home tucked onto a quiet street in Kitchener’s lively core. With its vintage charm and solid bones, this home is the perfect match for first-time buyers or small families ready to make something their own. Original details give it soul, while the layout and lot offer plenty of room to dream, redesign, or simply settle in. You’re just a short stroll to Centre in the Square, downtown shops and cafés, parks, and transit — city living with a neighbourhood feel. Manageable, memorable, and full of possibility. (id:41954)
59 Lakeshore Road E
Mississauga (Port Credit), Ontario
Great Opportunity For Well Established Running Family Restaurant Business! Amazing Location In The Heart of Port Credit! Well-Maintained & Cleaned Place. Clean and Well-Maintained Equipment Are Available! Very Busy location with steady clientele. Good Residential Area. Great sales. Be Your Own Boss. Calling Families, Investors To Take Over The Business. Low Overhead Cost, Low Rent, 2+5 Year Lease, Good-Running Turn-Key Business. (id:41954)
72 Penbridge Circle
Brampton (Fletcher's Meadow), Ontario
Welcome to 72 Penbdrige Circle, Family Friendly Neighborhood - Nestled in a closed, enclaved community separated from the Hustle & Bustle of Brampton, and located in the Most sought-after Fletcher's Meadow Community. This beautiful 2-storey, detached home boasts 3+1 Bedrooms, a striking Cathedral ceiling in the foyer, and an Inviting Office nook/lounge on the 2nd floor. The Elegant front sit-out and double car garage are all set in a serene neighborhood. Recent Upgrades include luxurious vinyl flooring throughout the main and second floor ( 2024) and a beautifully Renovated Primary Washroom (2023). The entire home has been freshly painted with a modern touch (2025) . A Concrete Sideway and Separate Basement Entrance add functionality and potential value. The Main floor features spacious living, dining, and family rooms, elevated bya soaring cathedral ceiling that brings natural light and sophistication. Enjoy effortless access from the backyard to Cassie Campbell Community Centre, trails and parks ( 5-minutewalk), and Mount Pleasant GO Station (8-minute drive). With prime location, curb appeal, Close proximity (id:41954)
87 Birch Meadow Outlook
Vaughan (East Woodbridge), Ontario
Welcome to a spacious approximately 2,200 sq ft 4-bedroom home located in a high-demand, quiet Woodbridge neighbourhood close to schools, parks, and Highway 407. roof updated in 2021 and AC installed in 2020. All appliances are included and being sold as is. A great opportunity to own in one of Woodbridges most desirable areas! ** This is a linked property.** (id:41954)
793 Lorne Avenue
London East (East G), Ontario
Think you can't afford character? Think again. This spacious 4-bedroom, 2-bath home in the heart of Old East Village gives you the charm, space, and lifestyle you actually want, without sacrificing convenience or breaking your budget. Not a condo and not a compromise. Skip the elevators and condo fees. Here, you'll enjoy your own front porch, a bright eat-in kitchen with stainless steel appliances, gleaming hardwood floors, and original details like leaded glass and wood trim that make this home feel special. There's even a sunroom overlooking the backyard, perfect for coffee, a good book, or your home office setup. Upstairs, four true bedrooms give you the flexibility to grow, create, host, or work from home. You'll find the extra space helpful for guests, working from home or creative pursuits like yoga, crafts or a cozy reading room. Downstairs, you've got storage, laundry, and room to organize your life. With a 2-piece powder room on the main floor, full bath upstairs, and two parking spots out front, its a layout that just works. Updated where it matters: New electrical (2025), furnace and power vent water heater (2021), porch and addition roofs (2023), and fresh stair/hall carpet (2024). Step outside and walk to everything- 100 Kellogg Lane, Powerhouse Brewing, the new Hard Rock Hotel, farmer's markets, cafés, festivals, and all the energy of Old East Village. This is one of London's most exciting neighbourhoods, and you'll be right in the center of it. First home? Make it one you're proud of. Big, bright, walkable, and full of character- just like you! (id:41954)


