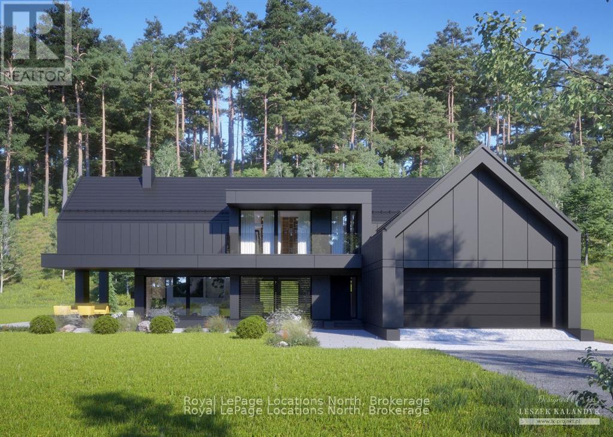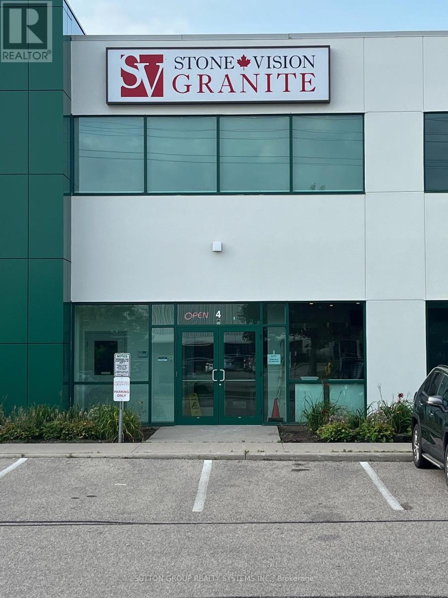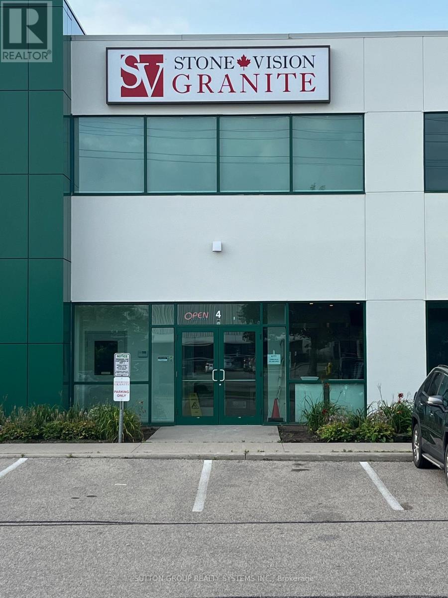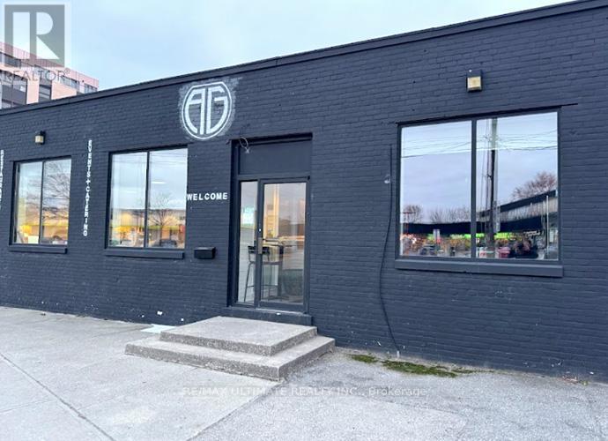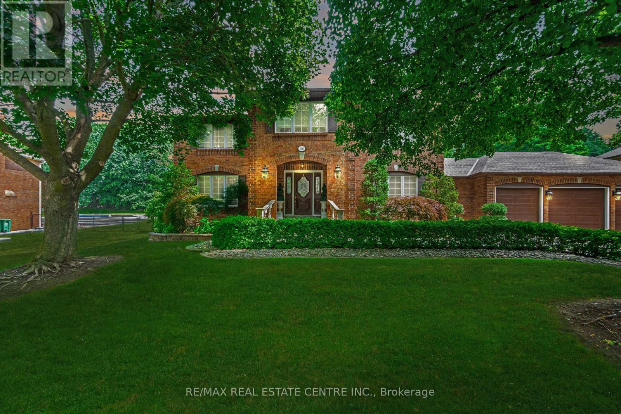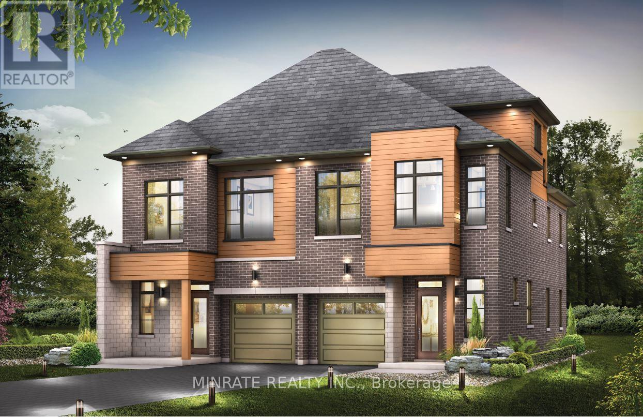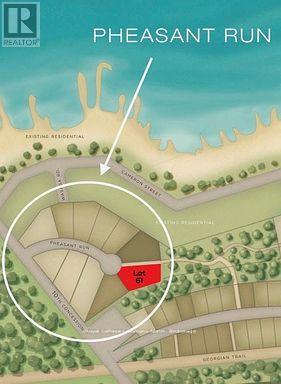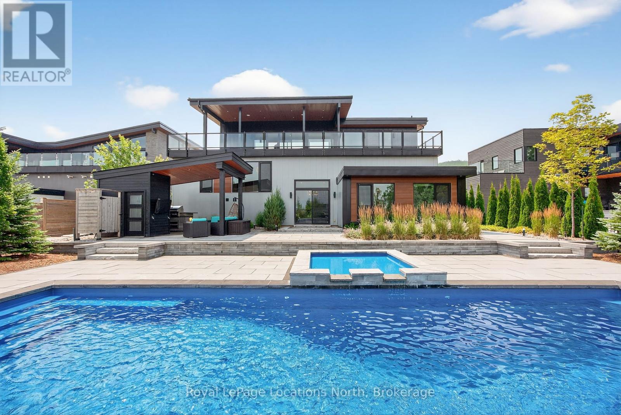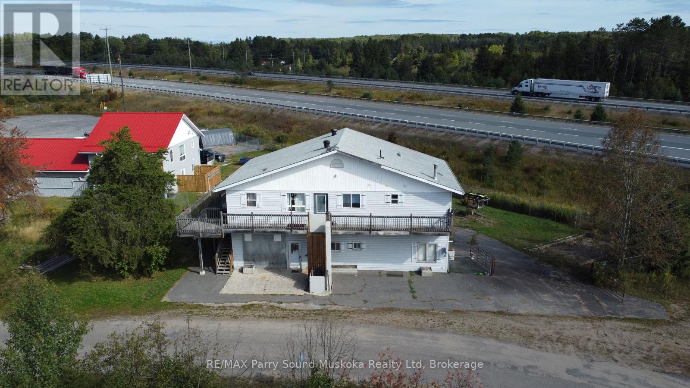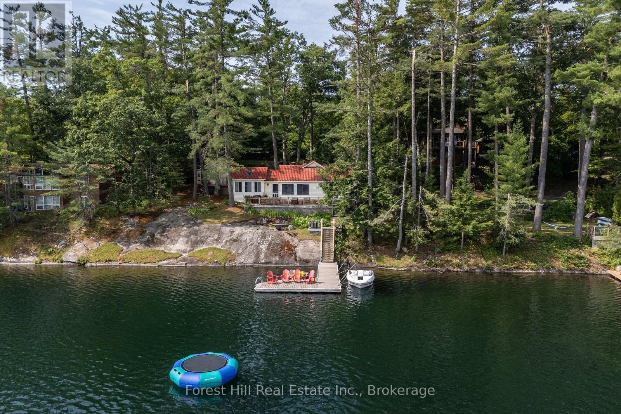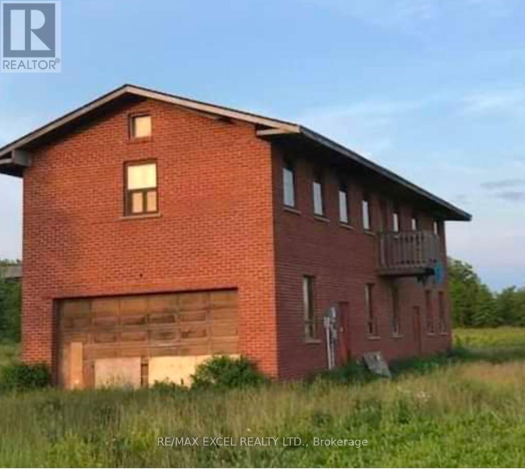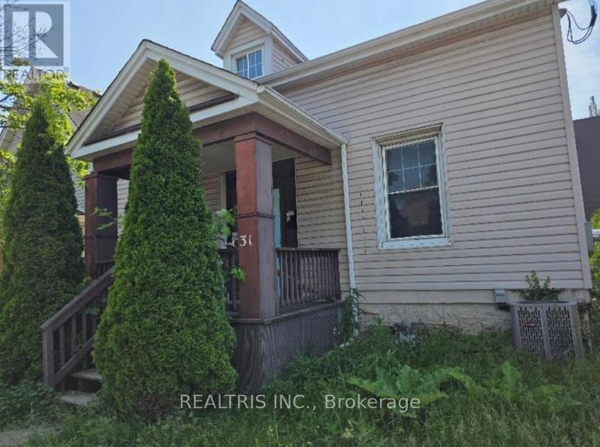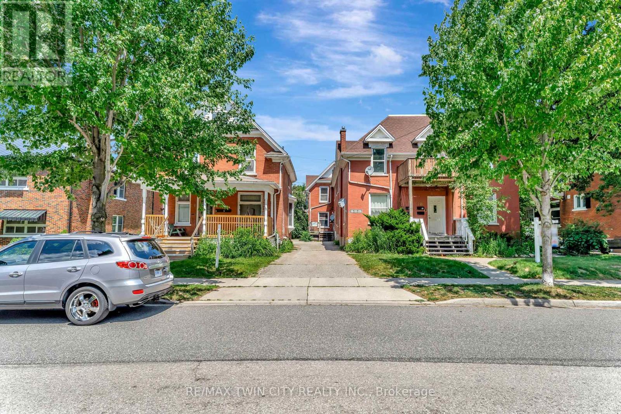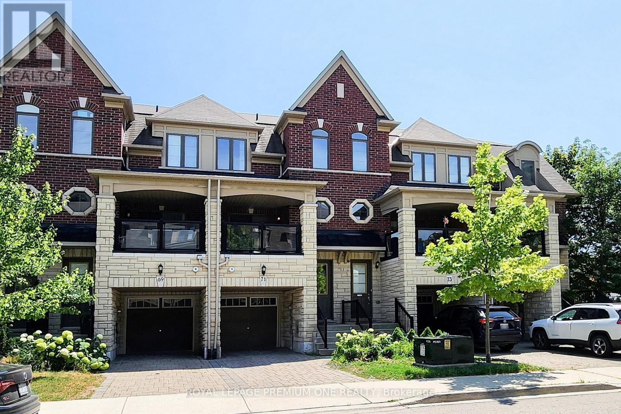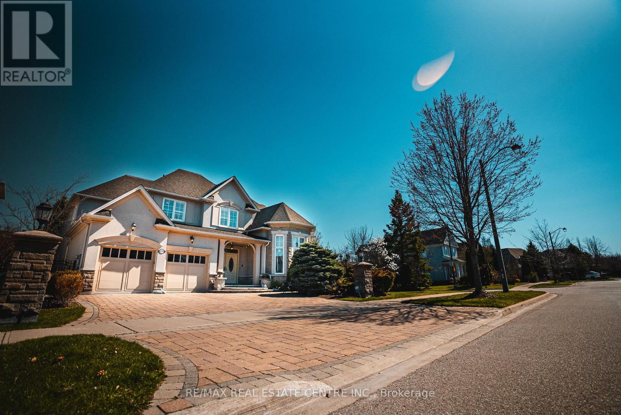111 Pheasant Run
Blue Mountains, Ontario
To Be Built! Fantastic New Design on the last premiere lot of Pheasant Run! Beautifully situated at the end of the cul de sac, backing to a green space and adjacent to the 10 acre parkland. Offering 4 bedrooms and 4 baths on 2 levels along with a partially finished full basement. Now is the time to adjust the design to fit your needs! Prefer your own design ? Lot is available to purchase for $1,749,000 (id:41954)
4 - 465 Pinebush Road S
Cambridge, Ontario
*Sale of Business* 2,788sf plus Finished 2nd Floor Mezzanine of 400sf. Excellent Opportunity to Acquire a Warehouse and a First Class Quartz, Natural Stone, Porcelain Manufacturing Business with over 14 years of Experience. Specialized in Countertops, Floors, Walls, Fireplaces, Kitchens, Bathrooms, Showers and much more. This Modern And Innovative Company provide The Highest Quality Production For Residential, Custom Homes, Builders and Commercial Projects. Turn Key Operation Business fully operational with the Best Equipments and have Very Low hours. Excellent Skilled Employees. Many returning clients. Amazing Social media exposure, Check Website www.stonevisiongranite.com, Great Revenue, Highly Profitable and Clientele. Beautiful Selection of First Quality Porcelain, Quartz and Natural Stone Slabs supplied by the best suppliers and in Inventory. 2,788sf plus Finished 2nd Floor Mezzanine of 400sf with separate entrance, kitchen and washroom possibly suitable for 2nd Business rental income that could be Office, Meeting room, Entertainment etc (id:41954)
4 - 465 Pinebush Road S
Cambridge, Ontario
*Property and Business for Sale* 2,788sf plus Finished 2nd Floor Mezzanine of 400sf. Excellent Opportunity to Acquire a Warehouse and a First Class Quartz, Natural Stone, Porcelain Manufacturing Business with over 14 years of Experience. Specialized in Countertops, Floors, Walls, Fireplaces, Kitchens, Bathrooms, Showers and much more. This Modern And Innovative Company provide The Highest Quality Production For Residential, Custom Homes, Builders and Commercial Projects. Turn Key Operation Business fully operational with the Best Equipments and have Very Low hours. Excellent Skilled Employees. Many returning clients. Amazing Social media exposure, Check Website www.stonevisiongranite.com, Great Revenue, Highly Profitable and Clientele. Beautiful Selection of First Quality Porcelain, Quartz and Natural Stone Slabs supplied by the best suppliers and in Inventory. 2,788sf plus Finished 2nd Floor Mezzanine of 400sf with separate entrance, kitchen and washroom possibly suitable for 2nd Business rental income that could be Office, Meeting room, Entertainment etc. (id:41954)
6 - 565 Rymal Road E
Hamilton (Butler), Ontario
END Unit #6 -565 Rymal Road East is a two-storey townhome located in a quiet residential area on the Hamilton Mountain. The home offers 1,298 square feet of interior space, with three bedrooms, a 2-piece powder room on the main floor, and a 4-piece bathroom on the second level. The main floor features an open-concept layout combining the living, dining, and kitchen areas. There is a small backyard accessible from this level. Upstairs, the bedrooms offer basic closet storage. The basement can be used as a recreation area, office, or additional storage. The property is situated near local amenities such as Parks, L. Mall, public transit, schools, and major roads. (id:41954)
1686 8th Line E
Trent Hills, Ontario
BREATHTAKING RIVER VIEWS - Welcome to 1686 8th Line East where stunning views and comfortable living come together. This charming 2-storey home offers 4 spacious bedrooms and 2 full four-piece bathrooms, perfectly suited for families or those who love to entertain.The main floor features a bright and open-concept layout, seamlessly connecting the kitchen, dining, and living areas. Whether you're hosting friends for dinner or enjoying a quiet morning coffee, you'll be captivated by the ever-changing views of boats drifting along the Trent River visible through the large picture windows in both the living and dining rooms.Upstairs, the spacious primary bedroom offers front-row seats to unforgettable sunsets over the water. Two additional bedrooms and a second four-piece bathroom complete the upper level, providing space and comfort for the whole family. Sitting on a beautifully landscaped 60 x 150 corner lot, this property offers easy outdoor maintenance and unobstructed views of the river. Just minutes from Campbellford, enjoy quick access to local gems like the famous Doohers Bakery, Ranney Gorge Suspension Bridge, and Ferris Provincial Park. Come for a viewing stay for a lifetime! (id:41954)
3419 Dundas Street W
Toronto (Runnymede-Bloor West Village), Ontario
Turn-Key Fully Functional Catering Facility With Good Street Exposure & Lots of Parking. Easy Delivery Access With Front & Rear Doors. Approx. 3,200 SF Of Useable Space Including Office & Tasting Room. Perfect For Catering Co. Commissary and/or Food Production. Please Do No Go Direct & Speak With Staff, Your Discretion Is Appreciated (id:41954)
116 Kenpark Avenue
Brampton (Snelgrove), Ontario
Welcome to 116 Kenpark Ave, a rare gem in the highly sought-after Stonegate community..arguably Brampton's most prestigious pocket. Known for its mature tree-lined streets, pride of homeownership, & proximity to conservation areas, this neighbourhood offers a serene, country-like feel while being just steps to every convenience you could need.This custom-built masterpiece was thoughtfully designed for its original owners, who spared no expense in upgrades and poured heart into every detail. 4,073 sqft above grade. Built in surround sound in every room!! Homes like this simply don't come to market often ..the location, the layout, & the value here are unmatched. From the moment you arrive, the curb appeal is breathtaking. A 3-car garage w parking for up to 9 vehicles, perfectly complementing the manicured gardens and pristine landscaping. Inside, you'll find 5 spacious bedrooms, including a massive primary suite with a luxurious 5-piece ensuite & soaker tub. All upper-level bathrooms feature cohesive custom millwork, creating a sense of harmony and high-end design. A clever Jack & Jill bathroom connects two bedrooms, while another bedroom has its own ensuite ideal for guests or extended family.The main floor is a showcase of craftsmanship, w plaster crown moulding, a custom chefs kitchen featuring top-of-the-line cabinetry, built-in lighting, and matching millwork that ties seamlessly with the bathrooms. Entertain in style with the family rooms built-in bar and fireplace, or enjoy formal gatherings in the dedicated dining room. A private executive office, main floor laundry, powder room bathroom & direct garage access complete the level. Step outside to a backyard oasis with professionally designed perennial gardens and a 18x36 in-ground pool (9 ft deep) the perfect space for summer living. The fully finished basement offers endless possibilities, with a huge rec room, additional bedroom, cold cellar, renovated 3-piece bathroom, and multiple storage rooms. (id:41954)
164 William Booth Avenue
Newmarket (Woodland Hill), Ontario
Brand new Sundial Homes 3 bed 2.5 bath 2-storey plus loft semi-detached home located in the sought after Newmarket neighborhood. Home is to be built, the purchaser can select their own interior finishes. The main floor offers a dining room, great room and kitchen. Second floor features a primary bedroom with 3-pc ensuite, along with two additional bedrooms and a 4-pc main bath. Upper level loft with balcony. Purchaser can select interior finishes and colours. (id:41954)
107 White Heather Boulevard
Toronto (Agincourt North), Ontario
Welcome to this stunning and meticulously maintained backsplit home that combines comfort, style, and functionality in every corner. Featuring a thoughtful layout and numerous upgrades throughout, this property is ideal for families or those who love to entertain. Enjoy the warmer months in your private backyard oasis, complete with a recently replaced pool liner (2021), gazebo, and interlock patio surrounded by beautifully landscaped gardens offering exceptional curb appeal. Inside, you'll find a freshly painted interior with upgraded hardwood staircase and elegant wrought iron railings, a cozy gas fireplace, and a fully renovated washroom. The kitchen features a new stove (installed March 2025), complemented by modern finishes and an open, welcoming feel. This home is equipped with vinyl windows, zebra blinds and upgraded window curtains, along with an upgraded aluminum garage door and striking double front doors that elevate the home's exterior charm. The roof shingles were replaced in 2018, offering peace of mind for years to come. A perfect blend of classic charm and modern upgrades, this move-in ready backsplit is located in a desirable neighborhood and offers everything you need in a forever home. (id:41954)
111 Pheasant Run
Blue Mountains, Ontario
What will you create on a premiere building lot in Pheasant Run! Situated at the end of the cul de sac backing to a green space adjacent to a 10 acre park, this .66 acre lot is ready for your imagination. (id:41954)
116 Courchevel Crescent
Blue Mountains, Ontario
Discover the epitome of luxury living at this exquisite 5-bedroom, 3.5-bath custom-built home in Nipissing Ridge III, Blue Mountains. Boasting approximately 3,800 sq. ft. of sophisticated living space, this property offers unparalleled panoramic views of the Escarpment, ski hills, and Georgian Bay. Experience seamless indoor-outdoor living with over 1,200 sq. ft. of outdoor porcelain tile terraces, indoor and outdoor speakers, a classic cabana featuring an outdoor kitchen, and a stunning saltwater pool with a waterfall. The gourmet kitchen, featuring high-end appliances and an expansive island, is perfectly positioned to capture magnificent views. The main floor has a majestic foyer and has three bedrooms and two bathrooms. The primary bedroom overlooks the beautifully landscaped backyard and pool. It has a spa inspired 4 pce ensuite and a large walk in closet. The two additional bedrooms are spacious, with views of the ski hills, and share a 5-piece bathroom. The lower level offers in-floor heating, a spacious mudroom, two guest bedrooms, a three-piece bathroom, and a family room with a wet bar and walkout. Other features are a spacious 2.5 car garage with direct access to 1000sqft of heated storage, indoor and outdoor speakers throughout, top of the line heat pump and air steam humidifier, a grocery lift, a commercial grade Ubiquiti home network to keep your electronics connected and for your convenience a grocery lift connecting the mudroom to the kitchen. This sought-after location provides direct access to Craigleith/Alpine Ski Clubs and Nipissing Ridge Tennis Courts. Enjoy an active lifestyle with proximity to Blue Mountain skiing, fine dining, select shops, private ski clubs, the Georgian Trail for hiking and biking, and numerous exclusive and public golf courses. This is more than a home; it's a lifestyle between the escarpment and Georgian Bay. (id:41954)
12 Jessie Street
Perry (Novar), Ontario
COMMERCIAL OPPORTUNITY w VISUAL HIGHWAY EXPOSURE! Spacious 3 bedroom home, 2 baths, Excellent main floor commercial space with level access front and rear, 2 pc bath, Drilled well, Property being sold in 'As is' condition, Excellent access, Mins to hwy 11 in the Village of Novar, 10 mins to Hunstville, Opportunity Knocks!! (id:41954)
1029 Ridge Road
Muskoka Lakes (Wood (Muskoka Lakes)), Ontario
Welcome to 1029 Ridge Road! Nestled on the shore of popular Clear Lake, this super cute well cared for Muskoka cottage is sure to please. After parking you'll walk down the meandering stairway past the tall pines through lush perennial gardens to the back door. A generous sized foyer with water views greets you as you enter offering the option of continuing right on through to the waterside deck. The fabulous sunroom/living room is flooded with loads of natural light from the abundant windows bringing the outdoors in while accentuating the wide views across the lake. The heart of the cottage is the well appointed kitchen, where food prep will be a snap, and the generous dining area, where dinners will be enjoyed overlooking the lake in the company of family and friends . The spacious front deck will be a fan favourite for outdoor socials/meals, watching waterfront activities or just plain old lounging about. While at the shore a generous sized floating dock provides a launch point for your own brand of watersport activities. The quaint bunkie will be hit with kids or visitors offering a separate private sleeping space and convenient two piece washroom. Easy year round access will be appreciated and you're all within a short walk to the Muskoka Crossing, the Clear Lake Brewery/Distilling Company or, additionally, a short drive to Bala or Gravenhurst will provide for all your wants and needs. Hiking, biking and access to other area lakes are all within a short distance for those wishing to take advantage of other area amenities/outdoor activities. (id:41954)
3250 Netherby Road
Fort Erie (Black Creek), Ontario
Unlock the potential of this remarkable 20-acre parcel, ideally situated just minutes from the QEW and only 20 minutes to the world-famous Niagara Falls. Whether you're envisioning a private country estate, planning a residential development, or looking for a strategic land banking opportunity, this property offers unmatched flexibility and value. Zoned and sized for multiple possibilities from a single luxury residence to a multi-home development. Whether you're a visionary developer, savvy investor, or dreaming of a private rural escape, this rare 20-acre gem offers the perfect balance of seclusion, location, and opportunity. (id:41954)
31 Ormond Street S
Thorold (Thorold Downtown), Ontario
Attention Investors & Contractors, Snatch Up This Duplex Minutes From Brock University, Niagara College, Hwy 406, And The QEW, A Fantastic Investment Opportunity In The Heart Of Thorold, A Thriving Community That Balances Small-Town Charm With Big-City Conveniences. The Property Features Two Fully Self-Contained Units, Each With A Private Entrance, Full Kitchen, And In-Suite Laundry. The Main Floor Unit Is A Spacious 3-Bedroom Layout With High Ceilings, Rear Entrance, Wood Deck Off The Kitchen, And A Third Bedroom With Direct Access To Laundry. This Unit Is Currently Tenanted, Providing Immediate Rental Income. The Upper-Level Unit Offers Two Bedrooms, A Versatile Office Nook, And Its Own Entrance From The Front PorchPerfect For Students, Young Couples, Or Anyone Seeking A Comfortable Live/Work Space. The Layout Includes Unique Nooks And Angles That Add Warmth And Customization Potential To Each Unit. Updated Kitchens And Bathrooms, Contemporary Flooring, High-Efficiency Furnace, Central Air, And Upgraded Plumbing And Electrical Systems. The Property Is Ideal For First-Time Buyers, Students, Investors, Or Multi-Generational Households. Live In One Unit And Let The Other Help Cover Your Mortgage, Or Rent Out Both For Solid Income Generation. Parking For 34 Vehicles, Steps To Local Shops, Restaurants, Cafés, And Parks. Enjoy Nearby Trails And Green Spaces, Convenient Access To Public Transit And Essential Services. Just Minutes From Brock University, Niagara College, Hwy 406, And The QEW, This Property Combines Lifestyle And Location For End-Users And Investors Alike. Don't Miss Your Chance To Own An Income Property In One Of Thorolds Most Sought-After Locations. Low Property Tax, Zoned For Redevelopment, A Smart Addition To Any Portfolio! (id:41954)
22 Cardinal Drive
Kawartha Lakes (Woodville), Ontario
Wow, a truly special, fully winterized waterfront getaway nestled on a secluded 1.64-acre lot with approximately 190 feet of shoreline in scenic Kawartha Lakes along the Trent Severn Water System. This beautifully updated 3-bedroom home offers year-round comfort and charm, featuring a vaulted-ceiling family room with a stone-clad fireplace and expansive windows that frame serene water views. Recent improvements include new siding, modern brick chimney, AHIC insulation, gable end back porch, all new bathrooms, and a new shower in the wash house. The remodelled bunkie, extended gravel driveway, and heavy-duty water filtration system add both convenience and function. A Generac generator, heat line, and winterized waterlines in the main house ensure peace of mind through every season. The very bright spacious kitchen to work in, sun-filled dining area, and a sunroom leading to a wraparound deck provide the perfect setting for relaxing or entertaining. Enjoy multiple outbuildings including a garage, shed, and wash house, ideal for extra storage or hobbies. The quiet, tucked-away waterfront is ideal for swimming and water activities, free from boat traffic. Whether you're seeking a peaceful retreat or a permanent residence, this property offers a perfect blend of privacy, comfort, and natural beauty. *Most Furniture Negotiable* (id:41954)
14-20 Brubacher Street
Kitchener, Ontario
**CAP RATE 7.47% Very strong annual income $211,659, can be purchased with property management company in place. DUPLEX + 12-PLEX - ATTENTION INVESTORS! Unique real estate assembly on 14 Brubacher St. (Duplex) and 16-18-20 Brubacher St. consisting of 4 bachelor units, 6 one-bedroom units and 2 two bedroom units sold together. All tenants pay their own hydro with 14 separate hydro meters, newer furnaces, 1 shared washer and dryer at 12-plex and parking for 11 vehicles total. 3 hot water tanks 1 rented and 2 owned. Half of the units have seen upgrades in last couple of years. Ideally positioned in the heart of Kitchener's Central Frederick neighborhood. Located within walking distance of the LRT, & close to the University of Waterloos School of Pharmacy, this area is close to major employers such as Google & the Innovation Centre, & provides easy access to Toronto via the nearby GO Train. The neighborhood is bustling with cultural attractions including Centre in the Square, Kitchener Market, The Museum, Library, & dining options. Its a thriving hub of innovation/growth, further enhanced by Victoria Park & Kitchener Auditorium, adding to the area's appeal. 4 units are currently vacant and can be shown anytime. (id:41954)
100 Taymall Street
Hamilton (Templemead), Ontario
Pride of ownership shines in this original-owner home, nestled in the highly sought-after Templemead neighbourhood. This spacious all-brick backsplit offers over 2,000 sq/ft above grade of living space plus a fully finished basement. Featuring 4 bedrooms, 2 full bathrooms, a bright family room, formal dining area, living room and two kitchens perfect for extended family or in-law potential. There is direct access into the basement from the single car garage along with a side door entrance. Enjoy the privacy of a fully fenced, pie-shaped lot with ample space for hosting those summer BBQs! Recent updates include concrete front step, furnace, and A/C for peace of mind. Conveniently located within walking distance to shops, with easy highway access, and close to schools and parks everything your family needs is just minutes away. (id:41954)
131 Julia Crescent
Orillia, Ontario
Welcome to this charming, raised bungalow located in Orillia's sought after West Ridge community. Thoughtfully updated and well cared for, this home offers the perfect blend of comfort, flexibility and convenience ideal for first time buyers, downsizers or investors. Step inside to a welcoming open-concept layout that connects the tiled entryway to the livingroom, dining area and kitchen. Flooded with natural light from the oversized windows, the main level feels airy and bright, while treed front yard offers a sense of privacy and seclusion. New stonework added to the front entrance in 2025, adding stunning curb appeal and giving an inviting first impression. Inside, you'll find hardwood flooring, updated paint and fresh blinds throughout, enhancing the home's clean contemporary feel. The main floor features 2 generous bedrooms and 2 full bathrooms, including a spacious primary suite complete with an accent wall, ensuite bath, and direct walkout to the backyard. Step outside onto the fresh rebuilt deck (2025), perfect for outdoor dining and summer BBQ's. The backyard is fully fenced and includes a lower patio and firepit. The fully finished lower level offers incredible flexibility, with a third bedroom, a third full bathroom, home office and a large living area. With direct access to the garage and driveway, this space has excellent potential to be used as an in-law suite or private guest area. Additionally updates include new shingles (2016), newer owned hot water tank, a fenced yard (2020), newer stove and dishwasher and easy care finishes throughout. Parking for 3 vehicles and a convenient walk-in entrance from the garage into the lower level add to the home's functionality.Located within walking distance to parks, schools, Lakehead University, recreational centre, shopping, restaurants and public transit. ** This is a linked property.** (id:41954)
71 Dryden Way N
Toronto (Willowridge-Martingrove-Richview), Ontario
Welcome to 71 Dryden Way A sun-filled living space in this beautifully upgraded executive freehold townhome, ideally located on a quiet, low-traffic street in the desirable Richview community. Designed with both style and function in mind, the home features a chef's kitchen with an oversized island, perfect for cooking, gathering, and entertaining. The spacious living room opens to a sunny deck and a fully fenced backyard, ideal for outdoor relaxation and hosting. A versatile Rec room on the ground level offers the perfect space for a home office, gym, or guest suite. Upstairs, discover three generously sized bedrooms providing plenty of comfort and room for the whole family. Thoughtfully laid out, this home includes parking for three vehicles and a private storage unit in the garage. Located close to parks, public transit, top-rated schools, and shopping, this move-in-ready home blends convenience, comfort, and contemporary living. (id:41954)
Unit 5 - 170 Lakeview Crescent
Orangeville, Ontario
Operating since 2003, this well-established gym offers a turnkey opportunity with multiple income streams, including memberships, personal training, and group fitness classes. Spanning three levels and approximately 11,000 sq. ft., the facility has recently been renovated with upgraded equipment and brand-new showers. It features 24-hour member access via a secure swipe card system, comprehensive security with cameras throughout, and an integrated Sonos music system for an enhanced workout experience. The space includes multiple training zones and versatile areas for classes, making it an ideal opportunity for an operator or investor looking to acquire a reputable fitness business with a loyal membership base and strong growth potential. Do not go direct and/or speak to staff. (id:41954)
819 Canyon Street
Mississauga (Lorne Park), Ontario
Exceptional opportunity to own this 2 storey stunning executive corner unit residence ,perfectly situated on a beautifully landscaped 72-foot lot in the prestigious Watercolours community of Lorne Park with more than 5,650 sq.ft of Luxury Living Space . Grand double-door entry opens into a formal living room with high ceilings, creating a sense of openness and grandeur. The gracious dining room,enhanced by elegant pillars, a coffered ceiling, and detailed crown moulding, is perfect for hosting dinner parties and gatherings.The home features an upgraded kitchen, complete with a center island, granite countertops, High end stainless steel appliances , and built-in wine and bookshelves. A double side cozy gas fireplace in kitchen and family room give a perfect space for relaxing all day long. The interiors are richly appointed with maple and oak throughout, adding a touch of warmth and sophistication. The luxurious primary ensuite offers a separate sitting or exercise area, an ensuite bathroom with granite floors, and additional space for a media room. More than $170K spent on the finished basement which elevates this home further with high ceilings, an additional bedroom, a modern bathroom, and open-concept living areas, including a wet bar, gas fireplace, and space customizable as a gym, theater, or recreation room. The private backyard oasis offers meticulous landscaping boasting stone interlocking and custom gazebo , Hard wood Flooring . Located within walking distance of the vibrant Port Credit Village, this property perfectly balances upscale living with urban convenience, offering proximity to top-rated schools, parks,dining, and amenities. **EXTRAS** HVAC 5 years, Roof 4 years. (id:41954)
1707 - 385 Prince Of Wales Drive
Mississauga (City Centre), Ontario
Welcome to Chicago Condominiums: Large 1 Bedroom, 1 Bath + Den (551 Sq.ft) with Balcony (60 Sq.ft). Built by Award Winning Daniels Group! Modern Open Concept, Lot's of Natural Light, Spacious Kitchen, Ensuite Laundry! Premium Finishes. Amazing17,000 Sq.Ft. of Indoor/Outdoor Amenities: Outdoor BBQ, Indoor Pool/Hot Tub, Steam Room/Sauna, Gym, Virtual Golf Simulator, Fitness Studio, Billiards & Cards Room, Theatre, etc... RABBA Grocery at base of building. Across from Square One, Library, YMCA, Celebration Square, Sheridan College/Schools, Grocery & much more!!! Close to Major Hwys, Parks, Shopping, MiWay/GO Transit. Parking & Locker INCLUDED!!! Lake Views! >>>Don't miss this Opportunity! (id:41954)
510 - 1440 Clarriage Court
Milton (Fo Ford), Ontario
Great Guelph Built, 2-bedroom , 2-bath + den condo , Open Concept Practical Layout , 9 Feet Ceiling , Spacious Den Perfect to work from home Or can be used as A third bedroom * ** Kitchen Features stainless steel Appliances , Lots of Elegant White Cabinetry Boasting ample Storage Space with Eat-in-Kitchen Space** Open Concept Living Room With floor to Ceiling Windows Offering Lots of Natural Light to Seep through , Features Walk-Out to Balcony through Glass Sliding Doors. Primary Bedroom With 4 Pcs Ensuite , walk-in Closet(s) and also have access to Huge Balcony for Unobstructed Views. 2nd bedroom is W/ another 4pcs Bath boasting A Glass Standing Showers* Insuite Washer/Dryer for Your Ultimate Convenience, Huge balcony with unobstructed views, Underground parking + a storage locker is included for added convenience. Located in one of Milton's most desirable luxury condos, This unit boasts Great Gulfs signature high-quality finishes and award-winning after-sales service. Its A Perfect Opportunity For Young Families ,First-Time Home Buyers Or Investors. A Very Well-Maintained Condominium Features Gym, Party Room, bike storage, a fitness studio, lounges, an outdoor BBQ area & Much More ! Don't Miss Out On The Opportunity To Live In A Building With Such Amenities & Unobstructed Views. (id:41954)
