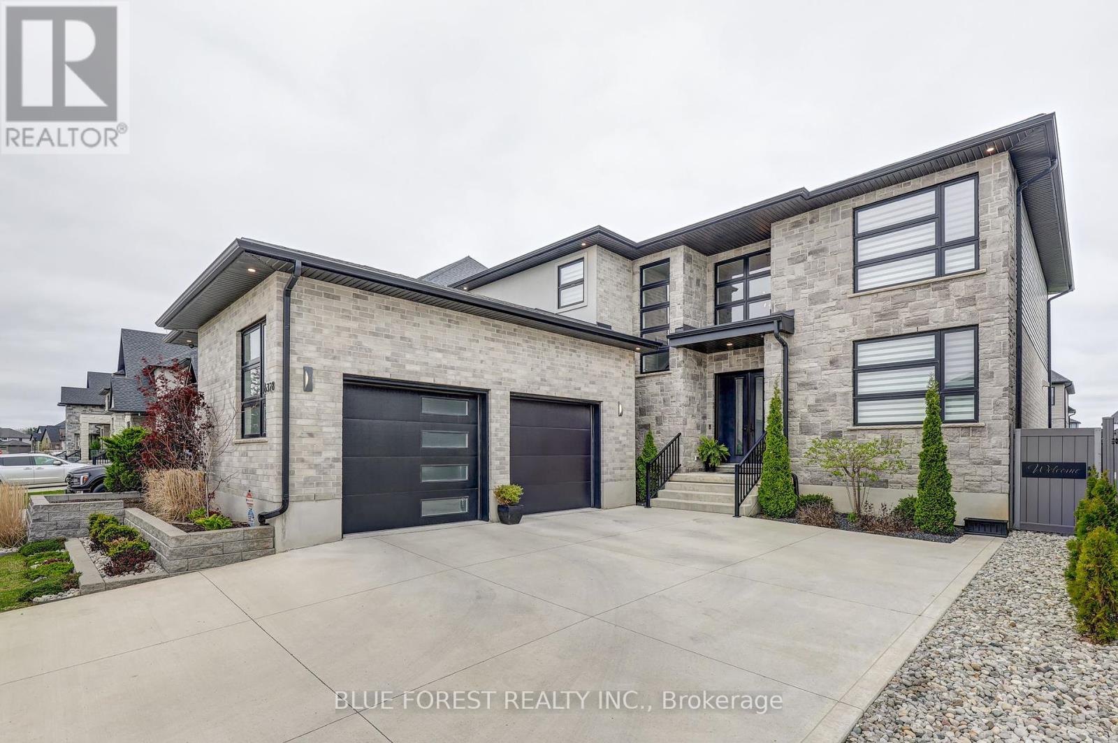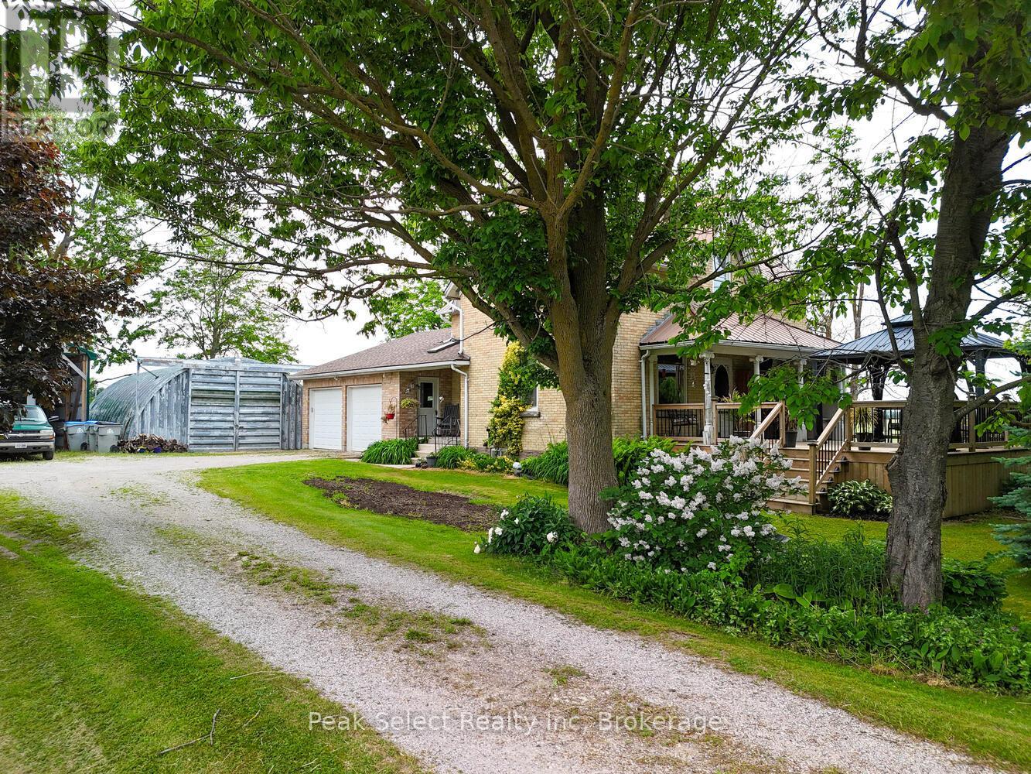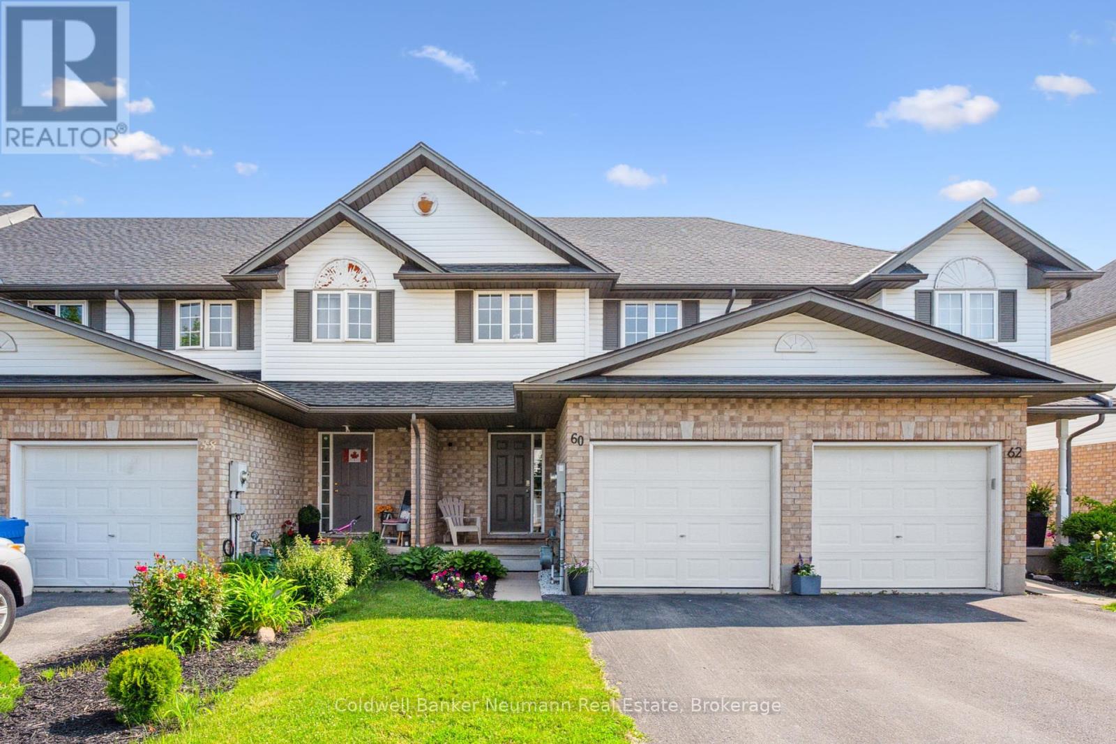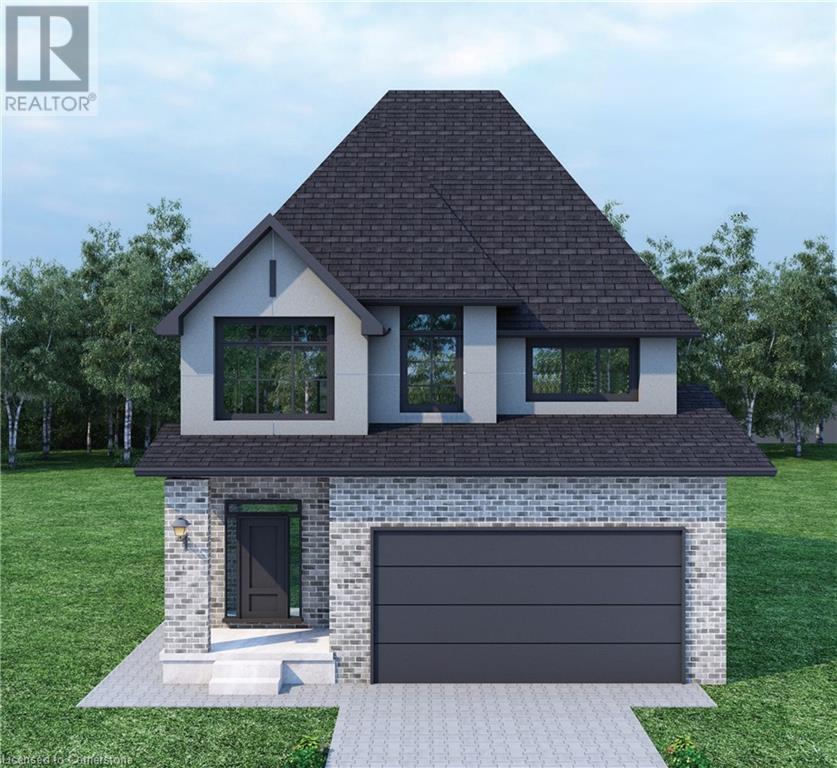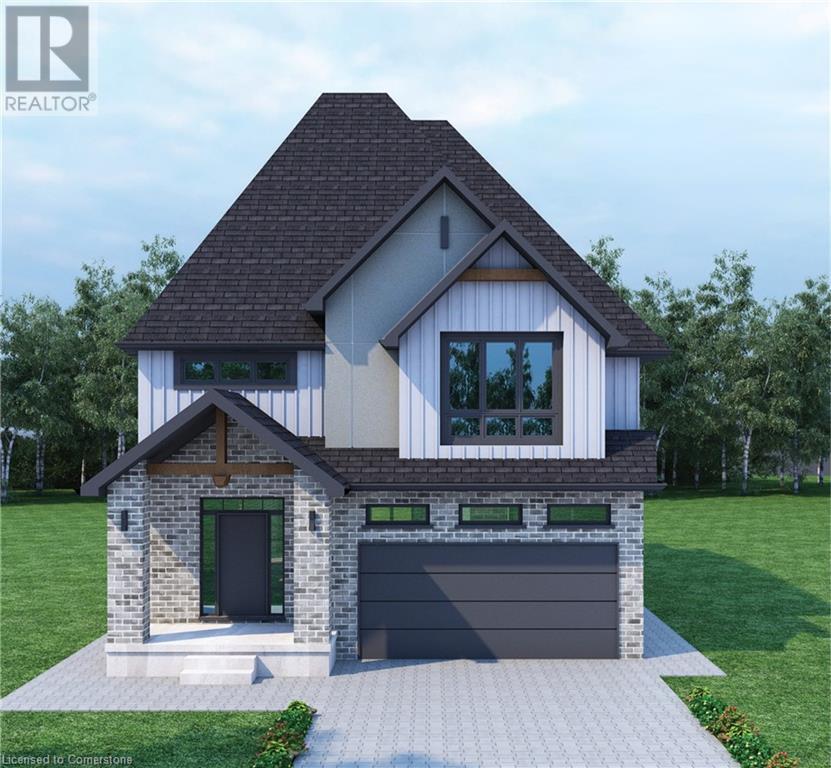410 - 401 Queens Quay W
Toronto (Waterfront Communities), Ontario
Welcome to 401 Queens Quay W, an iconic, award-winning boutique condo known as Harbour Terrace. A breathtaking unobstructed skyline, lake & park views are offered from this 2-bdrm suite. The spacious floor plan has flexibility in layout & living space. The gracious front foyer offers an inviting first impression, leading to an open concept Living & combined Dining Rm. The most notable feature is the breathtaking vista spanning from the downtown core to Toronto Island including the fabulous weeping willows of HTO Park! The Kitchen has an incredible amount of cabinetry & counter space and a spacious eating area for casual meals or conversational seating. The dining room is perfectly positioned, steps away from the kitchen & living room with a fully mirrored wall reflecting the views. The balcony has generous seating and offers sensational Water views & overlooks HTO Park West. Head down the hallway to the king-sized primary suite. Water & City views, walk out to the balcony, a walk-in closet and a lovely 4-piece ensuite bathroom w/marble accents comprise this tranquil suite. The 2nd bdrm is spacious with a double closet, also offering Water & City View and w/o to the balcony. There's a 3-piece bathroom off the hall, as well as a spacious laundry room with lots of storage. The amenities at Harbour Terrace are outstanding. Many of the conveniences found at a luxury hotel are right on site including a fitness room, indoor pool and24-hour concierge service. The waterfront location is one of the most sought-after in Toronto. Spectacular views from the Waterfront Trail and parkettes can be found 365 days a year. Excellent transportation options are all minutes away, including TTC at your door, superb highway access and even Porter Airport is a quick walk away. Toronto's waterfront is bustling year-round with entertainment, festivals & outdoor recreations. An ideal location on the Waterfront! Don't miss this opportunity! (id:41954)
6328 Brash Drive
London South (South V), Ontario
This masterpiece offers over 5000 sq ft of finished space, towering 10' ceilings on the main floor, a Control4 smart home system, a gourmet kitchen with butler's pantry, hardwood floors, a lower level bar/kitchenette and media room. The home features 6 bedrooms and 5 baths, including, a primary bedroom with a luxurious ensuite, a formal dining room, and a great room with fireplace. Outside, you'll find a gorgeous stone front elevation, an extra large driveway with ample parking, and a backyard designed for entertaining showcasing a huge pool, covered patio, and professional hardscaping/landscaping. (id:41954)
1641 Beaverbrook Avenue
London North (North M), Ontario
Gorgeous former builders model home in Oakridge Crossing. House has 2024 sq ft above ground and around 800 sq ft finished in basement. Specially designed this house is loaded from top to bottom. All together the house has 5 bedrooms and 3.5 bathrooms, double car garage, high ceilings, large windows, kitchen with island and granite counters. Family room with hardwood and gas fireplace. Elegant formal dining/living room. Main floor laundry/mud room. Primary bedroom with designer walk-in closet (3.04 x 2.21) and luxury ensuite. Basement is completely finished with large rec-room with second gas fireplace, bedroom and full bathroom. (id:41954)
729 Homestead Road N
London South (South Q), Ontario
A charming side split home tucked away on a quiet cul-de-sac in desirable South London. The main level welcomes you with an open-concept kitchen and a cozy living area, all highlighted by renewed flooring. Upstairs, you'll find three comfortable bedrooms and a stylish 3-piece bathroom, with the same flooring adding character throughout. The lower level offers an extra bedroom, a convenient 3-piece bath, and a generous family room, perfect for movie nights or hosting guests. Need more space? The basement provides additional room for recreation or storage. Step outside into the large, fully fenced backyard ideal for kids, pets, or backyard barbecues. This lovely home is just moments from Highland Golf Course and a short drive to downtown London, where you'll enjoy easy access to shops, restaurants, parks, and entertainment. Direct buses to Western University as well! (id:41954)
11437 Devils Lake Wao
Minden Hills (Lutterworth), Ontario
Welcome to your private getaway on beautiful Devils Lake. This water-access-only property offers 260 feet of shoreline with sunset views, a sandy beach, and a dock ideal for swimming, fishing, kayaking, and boating. Surrounded by park land, this peaceful retreat offers exceptional privacy and a true connection to nature. The cottage features 4 bedrooms and an open-concept layout, creating a bright and welcoming interior for gathering with family and friends. Enjoy bug-free evenings in the 17x8 screened porch overlooking the lake, or take advantage of the dry boathouse for convenient waterfront storage. A rare opportunity to own a secluded lakeside escape with excellent swimming and recreation, just a short boat ride from access. (id:41954)
318397 Grey 1 Road
Georgian Bluffs, Ontario
Dreaming of owning a slice of paradise on the pristine shores of Georgian Bay? Now is your chance! With 82 feet of beautiful waterfront, this lovingly maintained, fully winterized home is set on a breathtaking lot with panoramic eastern exposure - perfect for catching unforgettable sunrises and watching storms roll in across the bay. Located just 7 minutes from downtown Owen Sound, this property offers the serenity of waterfront living with the convenience of in-town amenities. Cherished by the same family for 58 years, this home is ready for its next chapter - welcoming new owners to create lifelong memories by the water. Set on a year-round, municipally maintained road, this property is ideal as either a full-time residence or four-season cottage retreat. Step inside and take in sweeping views of the bay from the oversized picture windows. The open-concept layout features a bright and spacious living room that flows into a functional kitchen and dining area. The kitchen offers generous storage and prep space, while the adjacent 23' x 15' garage is easily accessed from the side entry. The main level hosts three bedrooms and a 4-piece bath. One bedroom opens directly to the deck, making it an ideal office, den, or guest space with easy outdoor access. The lower level walkout boasts even more spectacular views, a second living area with a cozy fireplace, and walkout access for quick dips in the Bay. A 2-piece bath, laundry, and storage complete this level - plus a bonus space that could easily become a fourth bedroom. Surrounded by nature and located minutes from Indian Falls, Cobble Beach Golf Course, and the Bruce Trail - plus easy access to Tobermory and four-season adventure - this is more than just a property; its a lifestyle. Don't miss this opportunity to own a rare stretch of Georgian Bay shoreline. (id:41954)
3410 Perth Rd 163 Road
West Perth (Fullarton), Ontario
Welcome to this classic yellow brick century farmhouse nestled on a generous 121 x 239 lot, offering exceptional privacy and rural charm. This carpet-free home features 3 bedrooms and 2 full bathrooms, including a 4-piece bath on the upper level and a 3-piece bath on the main level. The heart of the home is the kitchen, complete with maple cabinets, maple flooring, a warm wood ceiling, gas stove, dishwasher, and fridge all included. The adjoining dining room leads to a versatile office currently used as a bedroom. The main floor also includes a cozy living room with maple flooring and a convenient laundry room (washer and electric dryer included, with gas hookup available). Enjoy the spacious double + garage with interior access to the laundry room. Two freezers in the garage are included. A unique walk-down entry from the garage leads to a partially finished basement featuring skylights, a rec room, propane heat, sump pump. Upstairs offers 3 bright bedrooms, all with maple flooring, and a full 4-piece bath. Additional updates and features include a new garage roof (2014), a drilled well with a new pressure tank (2024), and a septic system pumped in 2022. The front deck and gazebo were added in 2021 for outdoor enjoyment. Outdoors, the property includes a 40' x 16' drive-thru shed (built in 2021) and a unique curved-roof shed currently used as a workshop. Enjoy fibre optic internet (Quadro), mature trees, and quiet country living just a short drive from town. If you're looking for space, character, and country charm, this home is a must-see! (id:41954)
60 Hasler Crescent
Guelph (Pineridge/westminster Woods), Ontario
Look no further, just walk in and enjoy this immaculate freehold townhome with a professionally finished walkout basement (with permits). Generous living space on the main floor with 3 bedrooms up. 2, 4 and 3-piece bath along with pleasing neutral decor make this one to come and see. Many updates, including new roof (2020), furnace (2023), water heater (2022) and the basement (2021). Ideally suited for a young family or university student who would like a place to live with no condo fees. Fully fenced private yard with deck, close to schools, transit and good for commuters. (id:41954)
164 Graham Street
Centre Wellington (Fergus), Ontario
Opportunity knocks at 164 Graham Street! Tucked away on a quiet and adorable street in Fergus just steps from downtown, this two-bedroom home sits on a spacious, private lot and offers incredible potential for the right buyer. Whether you're a first-time home buyer ready to roll up your sleeves and build equity, or an investor looking for a promising project with strong upside, this property is full of possibility. With solid bones and great neighbourhood, a little vision and effort could go a long way in transforming this house into something truly special. Don't miss your chance to get into the market and make this one your own! (id:41954)
377 Somers Street
Georgian Bluffs, Ontario
Well-maintained and tastefully decorated! This 3-bedroom, 2-bathroom raised bungalow is located in a sought-after Georgian Bluffs neighbourhood just minutes from Owen Sound, close to shopping, the areas top golf courses and marina access. Enjoy a spacious, private yard with a large garden shed and a great backyard for relaxing or entertaining. Inside, the home offers a bright, comfortable layout and a generous lower-level family room complete with a bar area and space to add a 4th bedroom if desired. A fantastic opportunity in a prime location! (id:41954)
62 Jacob Detweiller Drive
Kitchener, Ontario
Soon to be built by Rockwood Homes in the highly desirable Harvest Park community, this detached home has been thoughtfully designed to meet the needs of today’s homeowners with a flexible layout that adapts to changing lifestyles. The main floor features an open concept kitchen, dining, and living area ideal for both everyday use and entertaining, along with a convenient main floor office or optional fifth bedroom located next to a full 3-piece bathroom—perfect for guests, multi-generational living, or those who work from home. Upstairs, you’ll find three generously sized bedrooms, a large second-floor laundry room for added convenience, and a spacious family retreat that can be converted into a fourth bedroom if desired. With quality craftsmanship and attention to detail throughout, this home also includes a driveway and garage with space for up to four vehicles, ensuring day-to-day practicality. Located in a well-planned neighborhood close to parks, schools, and local amenities, this upcoming home provides flexibility, space, and comfort in a location you’ll be proud to call home. (id:41954)
66 Jacob Detweiller Drive
Kitchener, Ontario
Welcome to your future home by Rockwood Homes, to be built in the highly sought-after Harvest Park community! This thoughtfully designed residence offers versatile living with features that adapt to your lifestyle. The main floor includes a private office or optional 5th bedroom, conveniently located next to a full 3-piece bathroom, perfect for guests or multigenerational living. Enjoy open-concept living with spacious gathering areas that flow seamlessly for both everyday living and entertaining. The modern kitchen boasts stylish finishes, ample storage, and a central island that connects easily to the dining and living areas. Oversized windows flood the space with natural light, emphasizing clean lines and a smart, functional layout. Upstairs, a large laundry room adds everyday convenience, while the family retreat offers additional living space or the option for a 4th or 5th bedroom. The primary suite serves as a peaceful sanctuary with a well-appointed ensuite and walk-in closet. Additional bedrooms provide flexibility for family, guests, or workspace.A double car garage and energy-efficient systems add practicality, while the location near parks, schools, and walking paths ensures a connected, convenient lifestyle. Experience Rockwood Homes' commitment to quality craftsmanship and thoughtful design - built around how you live. (id:41954)

