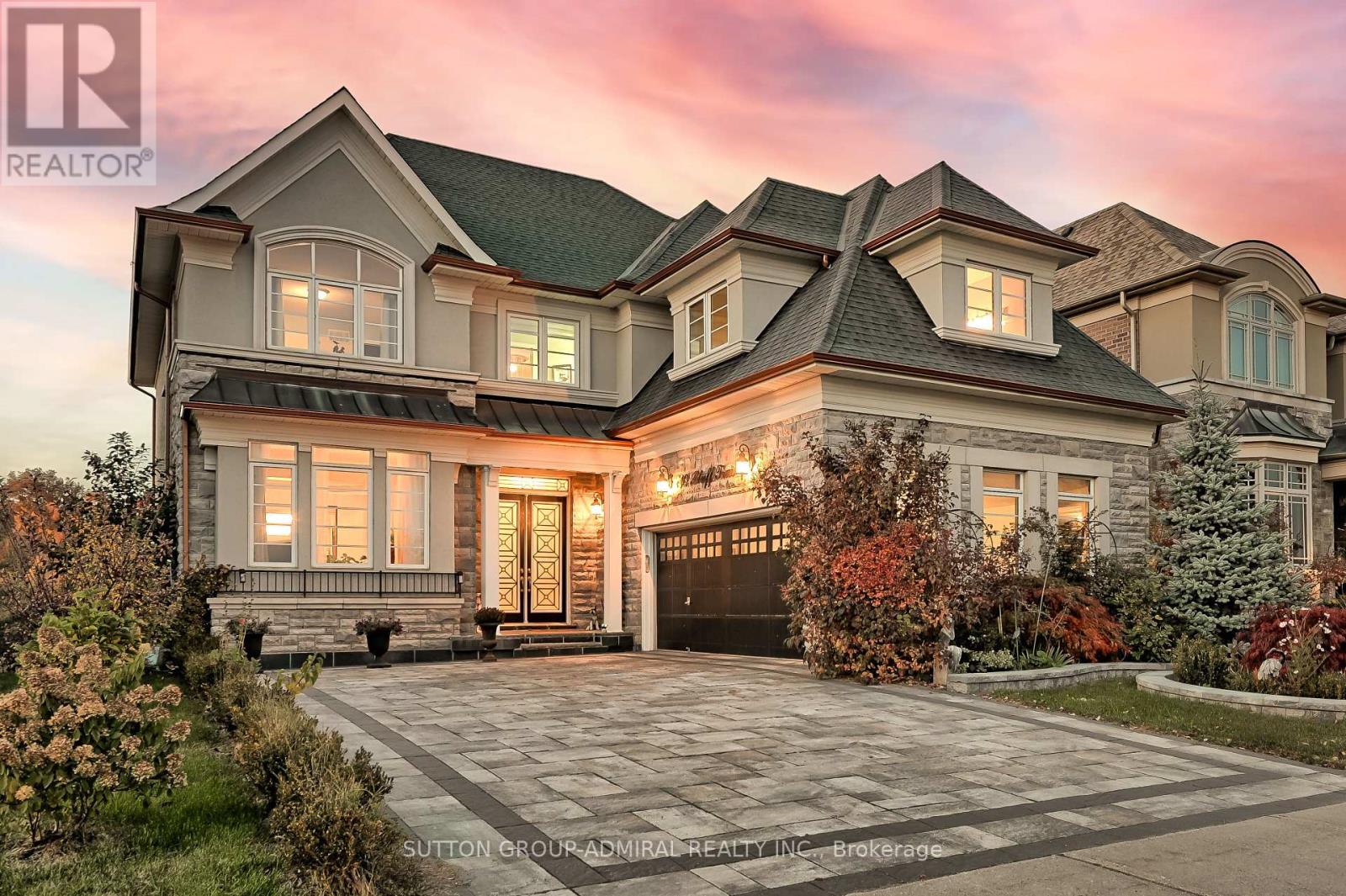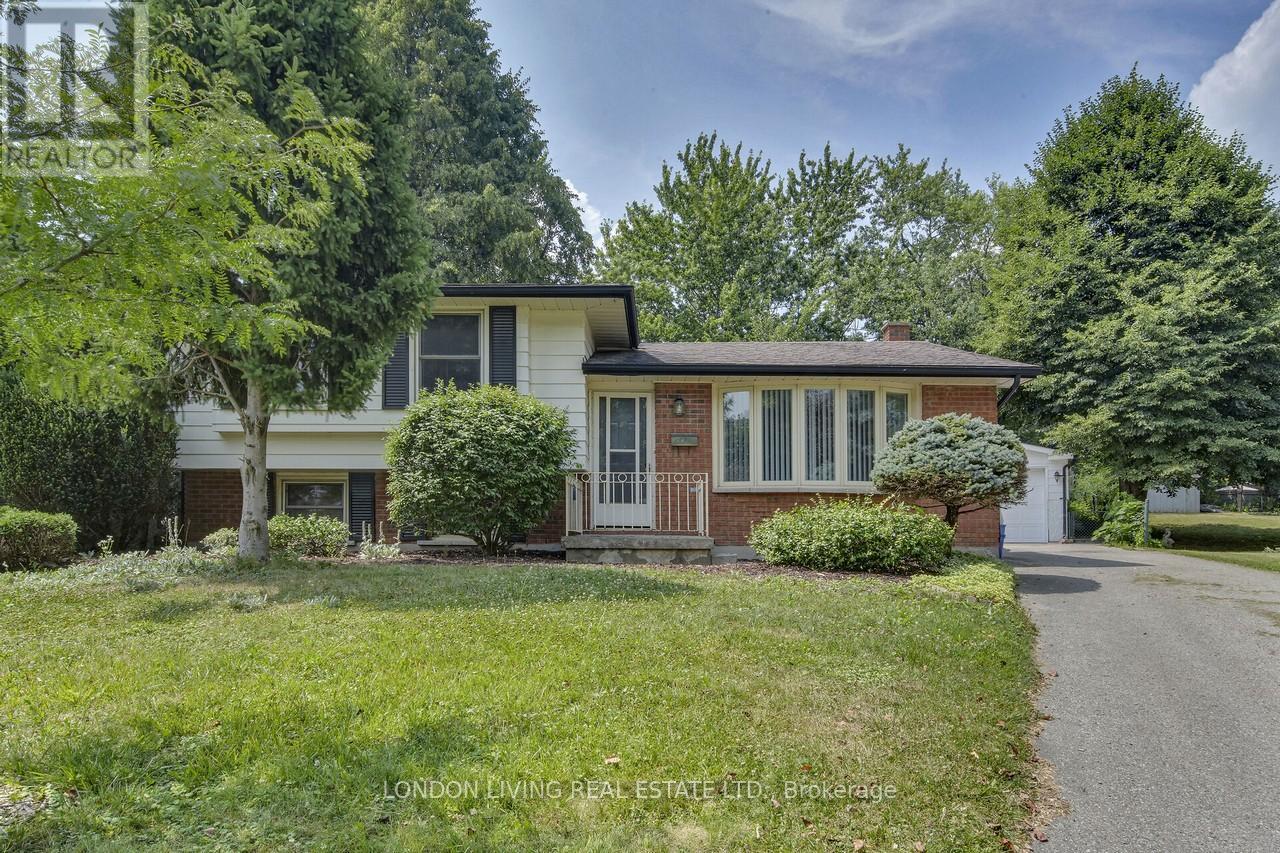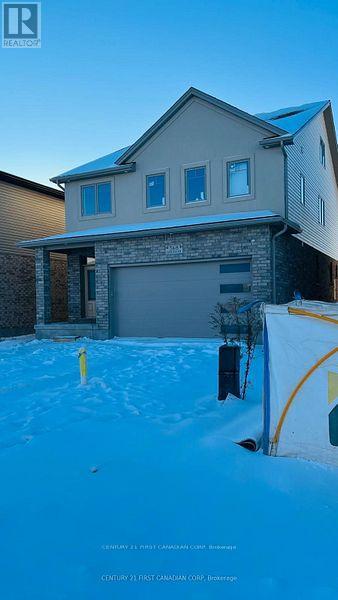904 - 185 Deerfield Road
Newmarket (Central Newmarket), Ontario
Start experiencing luxury living at The Davis Condos, in sought-after neighbourhood! Enjoy unparalleled convenience with Upper Canada Mall steps away and historic Main Street only minutes away from your doorstep. Benefit from top facilities and nearby hiking and biking trails at Mabel Davis Conservation Area. Easy access to Hwy 404 and a 5-minute drive to the GO Station. This brand-new, functional 3-bedroom, 2-bathroom unit features a wraparound balcony with stunning southwest exposure. Enjoy the most gorgeous view from the 9th-floor to the beautiful park all year round. The building offers top-notch amenities, including a high-end gym, elegant party and meeting rooms, visitor parking, a professional concierge, and a rooftop perfect for BBQs and relaxation. Includes 1 parking spot and locker. Embrace lifestyle of luxury and comfort! Start with this prime asset offering immediate cash flow, currently occupied by a reliable AAA tenant paying excellent rent. The tenant provides flexibility to stay or leave, giving you multiple investment options. Don't miss out! (id:41954)
379 Park Avenue
Newmarket (Central Newmarket), Ontario
Welcome to 379 Park Avenue-located on one of the most sought after and prestigious streets*A beautifully updated century home nestled in one of Newmarkets most desirable and walkable neighbourhoods*Blending historic charm with modern conveniences, this exceptional property offers timeless curb appeal with a classic front porch, fresh stucco and stone facade on both residence and rare double car garage as well as mature trees framing the property and fresh asphalt driveway*Inside, you'll find a thoughtfully designed layout featuring high ceilings, rich hardwood floors under custom lighting, smooth ceilings and large sun-filled windows* The elegant living and dining areas flow seamlessly into a modern kitchen with stainless steel appliances, quartz countertops/backsplash and custom tall cabinetry-ideal for entertaining or everyday living*Convenience of a fresh 2 piece washroom services the main floor*Upstairs, spacious bedrooms provide comfort and versatility including a primary suite with custom b/i closet space, smooth ceilings and updated finishes* Secondary bedrooms boast custom b/i closets as well and share a new custom 5 piece washroom* A finished basement offers additional living space, fresh 3 piece washroom, custom laundry area with additional builtin storage, versatile recreation area and possible 4th bedroom- perfect for a family room, home office, or guest area* Step outside to a private backyard oasis with fresh landscaping including stone patio and gardens for relaxing or hosting gatherings*Located just steps from the award winning and vibrant Main Street, schools, parks, shops, extensive trail system, restaurants, farmers market, riverwalk commons, hospital and the GO Station*This home delivers an unmatched lifestyle in a historic, family-friendly community* Move-in ready and meticulously detailed, 379 Park Avenue offers a rare opportunity to own a piece of Newmarkets heritage without sacrificing modern style or comfort* (id:41954)
10 Bluff Trail
King (Nobleton), Ontario
Well- Designed 5 Bedroom, 6 Bathroom Home with Finished Walk-out Basement & Ravine Views! This property offers a unique floor plan full of character and functionality with over 4900 sq.ft. of finished living space as per MPAC. Set on a picturesque deep pool size lot backing onto a scenic ravine and walking trails, this property blends elegance and comfort. The exterior showcases a timeless combination of stone and brick, with an interlocking driveway and side-facing garage for enhanced curb appeal. A grand double-door entry welcomes you into the home and the main floor offers a step-up living and dining area with a servery and direct access to family sized kitchen. The open-concept layout flows seamlessly into the family room featuring a cozy gas fireplace. A main floor office and laundry room add everyday convenience.The kitchen and family room walk out to a large composite deck, perfect for entertaining or enjoying peaceful mornings overlooking treed views. A staircase from the deck leads down to a finished walk-out basement and interlocking patio, and offers a natural setting that explodes with vibrant colour in the fall! The upper level features 5 bedrooms, including a large primary bedroom with views of the ravine, a 5-piece ensuite bathroom and his/hers walk-in closets. The home also features a spacious loft above the garage with a separate staircase, ideal as a 5th bedroom, in-law suite, private gym or home office, complete with its own 4-piece bathroom. This exceptional home is tucked away at the end of the neighborhood surrounded by nature. The premium lot is a rare find in the neighborhood and is ideal for families looking for added backyard space. The basement features an open concept recreational room with pot lighting, a 3-piece bathroom with shower, a small kitchenette and a movie theatre area. The basement has large windows and a walk-out leading to a fully fenced backyard, allowing for a bright, sun-filled basement. (id:41954)
201 - 100 Anna Russell Way
Markham (Unionville), Ontario
Rarely Offered 1550 Sq. Ft. Sunflower Model in Sought-After Wyndham Gardens! Welcome to the largest model in the building, a spacious 1550 sq. ft., rarely available and beautifully updated throughout. Freshly painted and tastefully renovated, this bright and inviting unit is move-in ready. Step into a generous tiled foyer with a convenient 2-piece powder room and a walk-in coat/storage closet. The open-concept living and dining area is filled with natural light from large windows, including floor-to-ceiling windows in the sun-drenched solarium. The upgraded kitchen features custom cabinetry, tile flooring, quartz countertops, undermount stainless steel sink, pot lights, and a built-in, panelled dishwasher, all thoughtfully designed for both function and style. The impressive primary suite includes built-in cabinetry and a walk-in closet, while the second bedroom is spacious and filled with natural light. The main bathroom offers a luxurious double-width, glass-enclosed walk-in shower, a large vanity, mirrored medicine cabinet, and a convenient stackable washer and dryer. Enjoy worry-free living in this secure, well-maintained, 55+ adult lifestyle community. Located just steps from shops, parks, the GO Train, and local amenities. Just move in and enjoy the comfort and convenience of this exceptional space! (id:41954)
40 Melford Drive
Toronto (Malvern), Ontario
Amazing Window & Door Manufacture and installation business For Sale! All New Automatic Equipment and machines! Save labor cost! Established Show Room Full-Size Kitchen, Island That Can adapt cabinet business too. Stable Wholesale business plus additional installation very profitable. Experienced staff and contractors in place. Easy to manage. No Experience required. Seller will provide training and support too! (id:41954)
609 - 2727 Yonge Street
Toronto (Lawrence Park South), Ontario
Welcome Home to the Residences of Lawrence Park! An elegant, well-proportioned, 1,400sqft split-plan, 2 beds, 2 full baths home offers a gorgeous West-facing view which drenches the atmosphere in beautiful sun that you can enjoy inside or out on your full-span balcony. Located in one of Torontos most desirable areas every amenity you can dream of is practically in walking distance. The Primary boasts a spacious oasis Ensuite bathroom, walk-in closet, and another entrance to the balcony. The separate & large dining room is perfect for your family dinners. The open-concept great-room/living room features an eat-in & efficient kitchen, loads of cupboard space, stainless steel fridge, stainless steel dishwasher, built-in wall oven & convection microwave, with a sleek, separate cooktop on custom stone counters. 2 Individual Heating & Cooling Units keep the home cool or warm in 2 zones for ultimate comfort. Plaster Crown Moulding adorns the ceilings incl coffered entrance details leading to the beautiful living spaces, making this home inviting & classic. The buildings stunning light-filled central atrium, w/ friendly & helpful residents, incl multiple elevators, mean your travels in & out are always stress-free, beautiful & quick. This well-managed & meticulously maintained boutique building offers an amazing Guest Suite, indoor pool, whirlpool, exercise room, large library, cards/bridge room & an incredible party room which opens to a roof-top terrace complete with gardens, plenty of seating & sunning areas, clean & free to use bbqs, w/ separate Kosher grills! Having only 7 floors, your new home also includes plenty of visitor parking underground, amazing 24-7 Concierge services, incredibly managed building, 1 parking space w/ a very large storage room in one location. Bonus includes a plug/power receptacle in the storage room for your extra freezer or fridge! Upgrades Include: Toilets, Vanity, KitchFaucet, Designer Light Fixtures, Custom Roller Blinds Living & Primary (id:41954)
3109 - 55 Ann O'reilly Road
Toronto (Henry Farm), Ontario
Welcome to Tridel's Luxury Alto at Atria! This bright and spacious 1+1 bedroom, 2-bathroom suite offers approx. 640 sqft of thoughtfully designed living space, featuring a rare second 2-piece bathroom and a separate den ideal as a home office or guest room. Enjoy stunning unobstructed south-facing views and soaring 9-ft ceilings in a functional open-concept layout. The modern kitchen boasts granite countertops and stainless steel appliances. Well maintained unit, this suite includes 1 parking and is located in a well-managed building with low maintenance fees. Enjoy luxury amenities including a 24-hour concierge, fitness and yoga studios, indoor pool, steam room, theatre, party room, and more. Situated in a sought-after community, just steps to Don Mills Subway Station, Fairview Mall, T&T Supermarket, shopping, dining, and with easy access to Hwy 404/401/DVP. An exceptional opportunity in a prime location! (id:41954)
1991 Yonge Street
Toronto (Mount Pleasant West), Ontario
Own A Fully Built Out, Fully Llbo Licensed Restaurant At Yonge & Eglinton, One Of Toronto's Busiest Hubs. Surrounded By Condos, Offices, Shops, And Transit, This Space Is Perfect For Launching Or Expanding Your Brand. Midtown Toronto Is Rapidly Growing With Steady Foot Traffic From Professionals, Families, And Students. Steps From The Subway And Upcoming Crosstown Lrt, The Area Is Lively, Walkable, And A Top Destination For Dining And Nightlife. Rent: $12,890( TMI, HST & Water Included) Llbo License For 76 Seats Inside, 10 Seats On Street-Facing Patio. Large Basement Ideal For Catering, Storage, And Prep. 17 Ft Commercial Hood. Walk-In Cooler + Walk-In Freezer. Rational Oven. (id:41954)
80 Rollscourt Place
London North (North K), Ontario
Minutes to University Hospital and U.W.O. Conveniently located in sought after Chesham Estates. Situated on a quiet court, this spacious 5 bedrooms, 2 bath split level home is an ideal investment property or ideal for the growing family. Just minutes to buses, schools and shopping. Sundrenched living room, oversized updated kitchen with eating area addition overlooking patio and yard. Lower level finished with rec room, laundry and workshop. Dont miss the garage: 14'6' x 52 ideal for studio or workshop. Many updates including furnace in 2022, vinyl flooring, kitchen, lower level rec room. Completely repainted, hardwood floors refinished. Projected income $45,000 annually. Currently $36,000. (id:41954)
568 Chelton Road
London South (South U), Ontario
Welcome to this beautifully crafted Emerald Model by Timeless Homes, offering 3,221 sq. ft. of impressive living space across 2.5 storeys. Situated on a premium lot, this home combines elegant design with practical luxury. The main floor features a grand foyer, rich hardwood flooring, and an expansive great room highlighted by a Two 8-foot-wide patio door that fills the space with natural light. The open-concept kitchen and dining area boast an oversized island, quartz countertops, a stylish backsplash, under-cabinet LED lighting, and a spacious mudroom for added convenience. Hardwood stairs lead to the upper levels, continuing the sophisticated aesthetic. The second floor includes four generously sized bedrooms. The luxurious primary suite offers a spa-inspired ensuite and a large 11 x 8 walk-in closet. The second bedroom features its own private 4-piece ensuite and a 10 x 5 walk-in closet. Bedrooms three and four each come with walk-in closets and share a stylish Jack & Jill bathroom. An additional study room on this level adds versatility for work or study needs. The third-floor loft is a showstopper nearly 591 sq. ft. with tray ceilings, perfect for entertaining up to 50 guests or creating a home theatre, studio, or playroom. The basement is framed, insulated, and ready for your finishing touches, offering endless potential to personalize. This home blends thoughtful design with luxurious finishes ideal for families who love space, light, and elegance. (id:41954)
712 Park Street S
Peterborough South (West), Ontario
Nestled in a sought-after neighborhood, this solid two-story home has been lovingly owned by the same family for over 50 years. While the property requires some TLC, it offers incredible potential for someone with vision. Whether you're a first-time homebuyer or looking for a rewarding project, this home is an exciting opportunity to make it your own. The home features two spacious bedrooms, one cozy, more compact bedroom, and a large, fully fenced backyard perfect for outdoor activities, gardening, or family gatherings. With some work and upgrades, this expansive yard can be transformed into your own private retreat. Located just a 10-minute walk from the scenic Otonabee River, ideal for leisurely strolls and nature walks, and only a two-minute drive to Lansdowne Place Mall, you'll have easy access to shopping and dining. This property is being sold as-is, offering the chance to personalize a home in a fantastic neighborhood. Its a rare find in a prime location, waiting for the right buyer to restore it to its full potential. Don't miss this unique opportunity. Schedule your showing today! (id:41954)
8 Linden Park Lane
Hamilton (Hill Park), Ontario
This end-unit home features a bright, open-concept main floor with upgraded pot lights, kitchen cabinets, and flooring there is no carpet throughout the home. The kitchen is equipped with top-quality cabinets, quartz countertops, a large kitchen island, and a spacious pantry. The main floor also includes stainless steel appliances, Central Vacuum with attachment and a TV/cable wire organizer. The entire home is fitted with zebra blinds. Upstairs, you'll find three spacious bedrooms, two full bathrooms, and an upgraded second-floor laundry for convenience. The townhouse is in a sought-after location, with easy access to amenities like Limeridge Mall, public transit, schools, and parks. It also offers quick connections to major highways, including The LINC, the Red Hill Valley Parkway, and the 403.To see this beautiful property, book your showing today! (id:41954)











