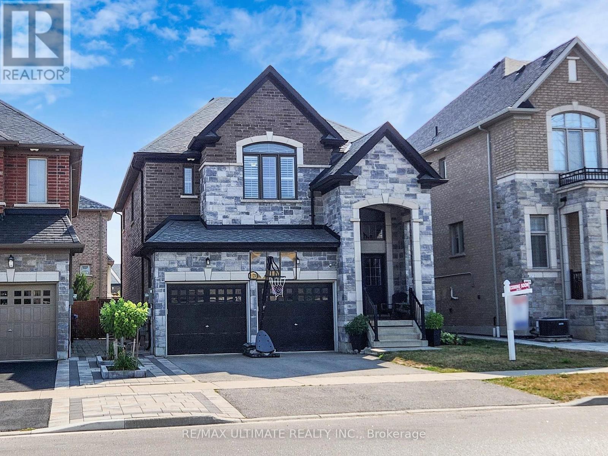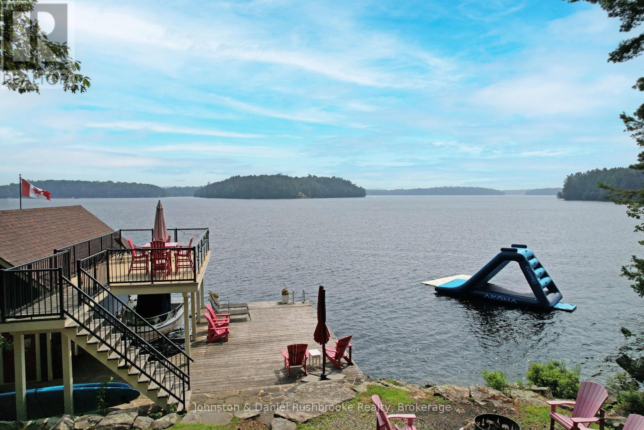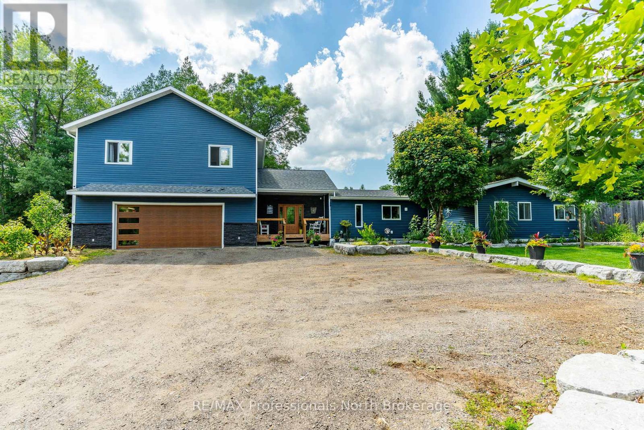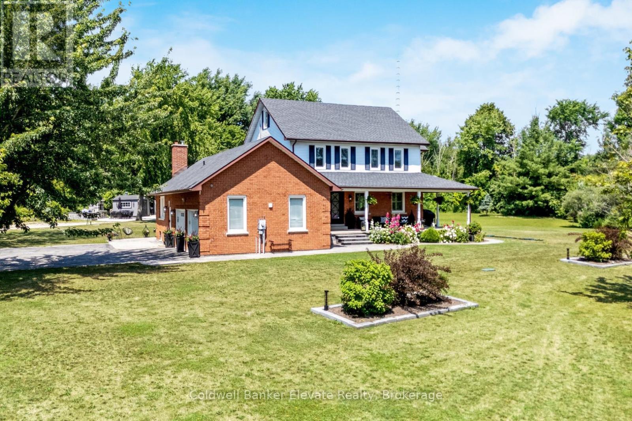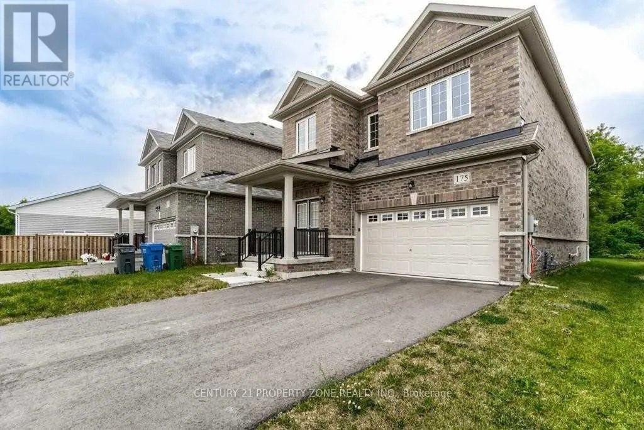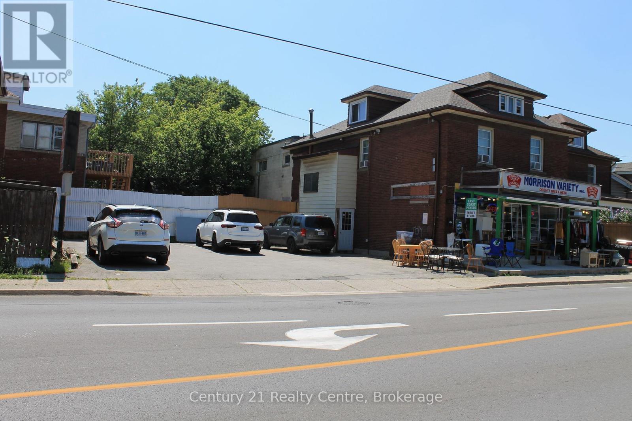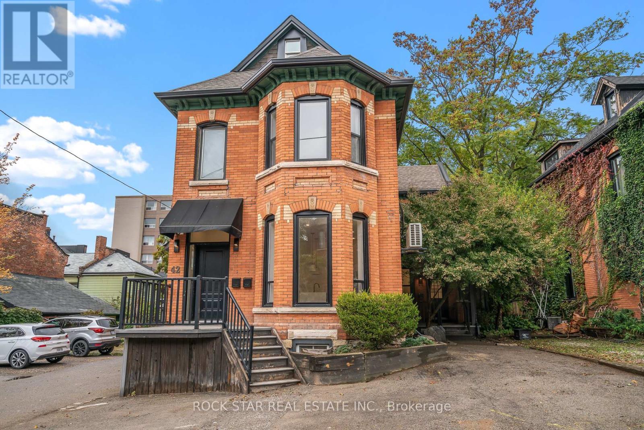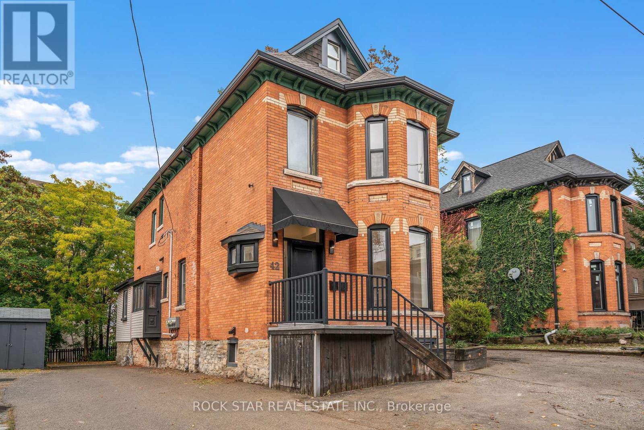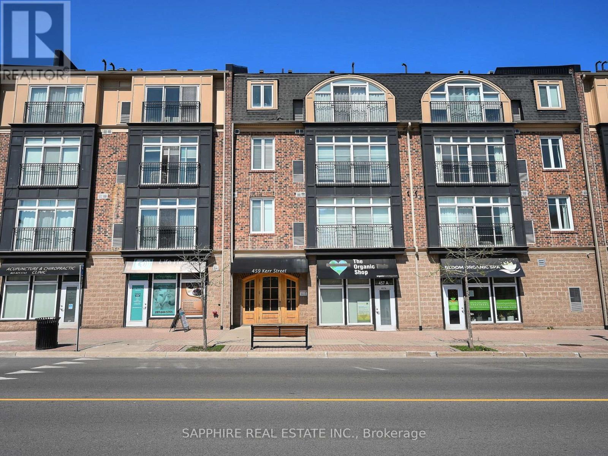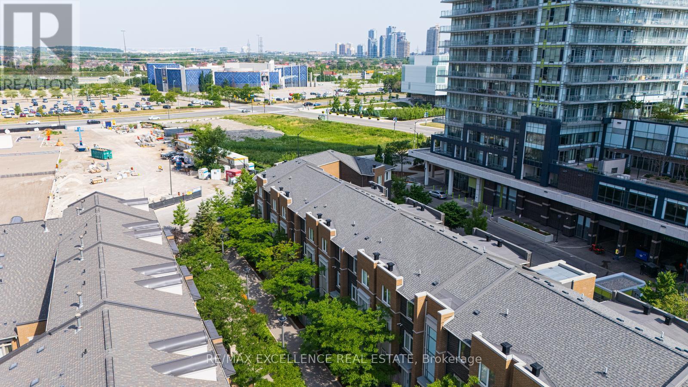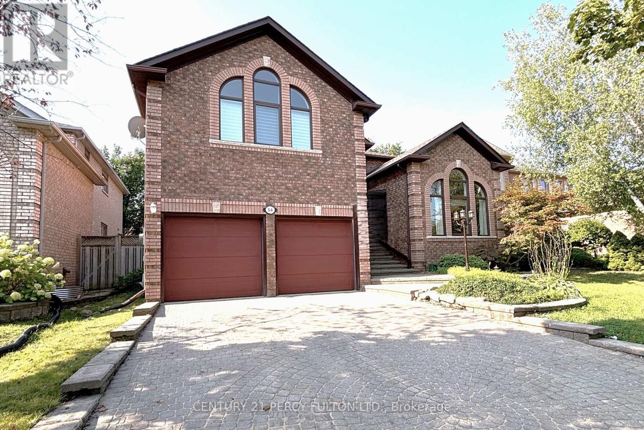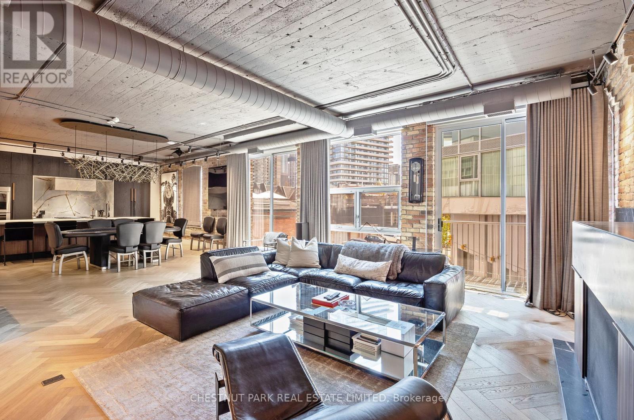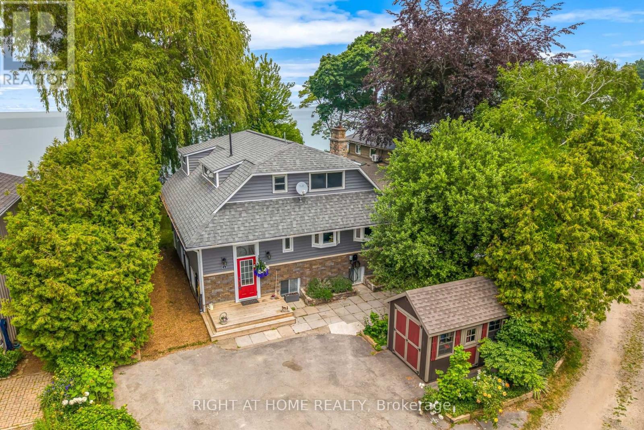1591 Leblanc Court
Milton (Fo Ford), Ontario
Charming Freehold Townhouse For Sale In The Heart Of Milton. This Well-Maintained Freehold Townhouse Offers A Spacious And Functional Layout, Bright Living/Dining & Family Rooms With 2Bedrooms + 1 Den, Large Windows With Plenty Of Natural Lights And A Walk Out Balcony- A Perfect Spot To Enjoy Your Morning Coffee Or Unwind In The Evening. Upstairs, The Primary Bedroom Features A Walk-In Closet And Ensuite Access, While The Extra Bedroom Offers Flexibility To Suit Your Lifestyle. The Attached Garage With Inside Entry, Second-Floor Laundry, And Carpet-Free Main Living Areas Add To The Homes Comfort and convenience. Located On A Quiet, Family Friendly Street In Milton Ford Neighborhood, This Home Is minutes from Top Rated Schools, Beautiful Parks, Scenic Trails, Shopping And Major Highways-Everything You Need Is Right At Your Doorstep. (id:41954)
1106 - 1485 Lakeshore Road E
Mississauga (Lakeview), Ontario
Bright, Beautiful & Move-In Ready Recently Updated and Priced to Sell! Step into nearly 1,000 sq ft of stylish, sun-filled living in the highly sought-after Lakewood by the Park. This spacious 1+1 unit has just been updated with brand-new flooring and fresh paint throughout, offering a crisp, modern feel and a layout that stands out from the rest. Enjoy unobstructed lake, skyline, and trail views from the 11th floor through oversized windows that flood the space with natural light. The versatile solarium is perfect for a home office or reading nook, while the generous den easily converts into a full second bedroom. You'll love the renovated spa-like primary bathroom, ample storage, and closet space. This unit includes 2 tandem underground parking spots and a locker, providing excellent value. Resort-style amenities include: Tennis & pickleball court, Rooftop gym, hot tub, sauna, Party room, billiards & ping pong, Outdoor BBQs and beautifully landscaped sitting areas. Well-managed and pet-friendly building with plenty of visitor parking. A dream location for commuters and nature lovers alike: walk to Long Branch GO, TTC, Marie Curtis Park/Dog Park/Beach/Volleyball courts, Toronto Golf Club & Lakeview Golf Course, lakefront & trails. Quick access to the QEW/427, minutes to the airport or downtown Toronto. This one checks all the boxes updated, move-in ready, with views, space, and unbeatable value. Dont miss your chance book your showing today! (id:41954)
7935 Park Lane Crescent
Ramara, Ontario
STUNNING WASHAGO BUNGALOW WITH RARE RIVER ACCESS! Located at 7935 Park Lane Crescent just minutes from the centre of beautiful Washago, this meticulously updated family home offers the perfect blend of comfort and natural beauty. This move-in ready bungalow features 3 spacious bedrooms and 2 full bathrooms with additional finished basement space providing extra living area for recreation, office, or guest accommodation. Situated on a generous lot, this property includes a truly exceptional feature with nearby deeded access to both the Green River and Black River, offering endless opportunities for fishing, kayaking, swimming, and waterfront relaxation right at your doorstep. The home has been thoughtfully updated throughout, ensuring modern convenience while maintaining charm and character. Whether you're seeking a permanent family residence, cottage retreat, or investment property, this rare combination of updated home, large lot, and dual river access in the desirable Washago area creates an unparalleled lifestyle opportunity. The peaceful setting provides tranquil country living while remaining conveniently close to Washago's amenities and services. This is truly a must-see property that offers the best of both worlds with comfortable family living and recreational paradise. (id:41954)
2029 Webster Boulevard
Innisfil (Alcona), Ontario
Honey, stop the car! This stunning 4-bedroom, 4-bathroom detached home with over 2700sq ft of living space checks all the boxes!! Step inside through a grand double-door entrance into an impressive 18' high foyer. The main floor is designed for entertaining large family, featuring a show-stopping kitchen with seamless flow into the family room and open-concept living and dining areas. Walk out from the kitchen to a beautiful fully-fenced backyard with gate-access on both sides, interlocking stone patio and walkway on the side of the house, lounge space, play area, and room to garden. Enjoy the convenience of a main floor laundry with sink and direct access to the double car garage. Hardwood floors and California Shutters throughout. All bedrooms have bathroom access - two with private ensuites and two with a semi-ensuite. Need more space? The unfinished basement offers over 1,000 sq ft of endless potential such as kids play area, a gym, rec room, in-law suite or all of the above. Rough-ins for an added bathroom in place. Double car garage plus double driveway. The spacious garage includes a 220V/40AMP rough-in for future EV setup - a smart touch for modern living. Move-in ready and waiting for you! Minutes to the lake, shopping, schools, GO Station and so much more. (id:41954)
86 Mill Street
Ajax (Central West), Ontario
Nestled on a rare 145 x 116 ft irregular lot, this cherished 5-bedroom family home is available for the first time in over three decades -an exceptional opportunity in a prime Ajax location. Upstairs, you'll find four spacious bedrooms and a well-appointed 4-piece bath. The main floor features a fifth bedroom currently used as a home office, offering flexibility for work-from-home needs or multi-generational living. The heart of the home is the updated kitchen with marble countertops and backsplash, under mount sink, a breakfast bar, and full stainless steel appliance package. The combined living and dining area is perfect for entertaining, with walkout access to a private backyard oasis. Enjoy summer days by the heated inground pool, unwind on the patio, deck or in the Gazebo surrounded by lush gardens and mature trees, or keep cozy and relax around the fire-pit. The fully finished basement offers incredible flexibility, with a kitchenette, full bathroom, and open-concept layout that's perfect as a teen retreat, guest suite, or potential in-law setup. Additional highlights include: The double car garage with built-in tool benches and a movable island, no sidewalk = more driveway parking, a fully fenced yard with the lot extending beyond the fence line for added privacy and located minutes from Hwy 401/407, Ajax GO Station, transit walking and biking trails, schools, parks, Pickering Village shops, and restaurants. This is a one-of-a-kind property with space, charm, and limitless potential. Don't miss your chance to call it home. (id:41954)
7-1490 Juddhaven Road
Muskoka Lakes (Medora), Ontario
Set along the prestigious shoreline of Lake Rosseau in coveted Rest Harbour, this enchanting property offers an increasingly rare combination of natural grandeur and cherished Muskoka tradition. With 198 feet of private frontage and a combination of long lake and island-dotted views of historic Family Island, the setting is a masterclass in tranquillity. Towering pines and sun-warmed granite outcrops frame the classic three-bedroom cottage and charming 1-bedroom bunkie, both thoughtfully maintained and full of authentic character. The east-facing exposure captures glorious morning sun and soft natural light throughout the day, illuminating the landscape and sparkling water. A full 20 feet of depth off the dock makes swimming, diving, and boating effortless, while the boathouse rooftop sundeck invites lazy afternoons with a book or cocktail in hand. Inside the cottage, a warm and inviting open concept layout includes a spacious living room with a wall of lake-facing windows granting mesmerizing views, a handsome wood-burning stone fireplace, and a walkout onto tiered decks overlooking the water. The private bunkie with its own bathroom, lakeview deck, and outdoor shower, is a delightful haven for guests or teenagers. Stone pathways lead to a lakeside fire pit where you can enjoy an evening beneath a canopy of stars. Whether you're planning your architectural dream or simply savouring quiet summer mornings with coffee on Lookout Point, this property promises lasting family memories and timeless Muskoka serenity. Centrally located, you're just minutes by car or boat to the Lake Joseph Club, The Rock golf course, and iconic Muskoka dining at Windermere House, Crossroads, Water's Edge, and The Marriott. Port Carling's trendy boutiques, stores and restaurants are also close by. This is a rare chance to secure a legendary slice of Lake Rosseau and create your family's own Muskoka legacy. (id:41954)
1030 All Seasons Court
Algonquin Highlands (Stanhope), Ontario
Welcome to this stunning executive home located on a quiet road with shared deeded access to the Gull River! Renovated from top to bottom with a garage and loft addition, there's plenty of space for a large or extended family. The lot is beautifully landscaped with a peaceful koi pond, creating a unique park like setting. The main floor boasts an open kitchen and living space with plenty of storage cupboards, brand new 3pc bath with walk in shower, laundry room and primary bedroom. A formal dining space w/ walkout to deck creates the perfect ambience for entertaining family and friends. The upper level loft addition with two bedrooms, den, office, and family room would make the perfect living space for extended family members or a live-in caregiver. The lower level with new flooring features a rec room, guest room, office space and 4 pc bath. Enjoy fishing, swimming and kayaking from the Gull River. Easy access to West Guilford and Haliburton and all the amenities. Upgrades include full interior renovation, A/C, garage with in floor heating and full loft, siding, shingles, windows, flooring, doors, decks, landscaping, irrigation system and more! A truly exceptional offering for the whole family! (id:41954)
66 Stewart Street
Georgian Bay (Freeman), Ontario
Welcome to your Muskoka escape. This turnkey, three-season, two-bedroom, one-bathroom cottage is just steps from the sandy public beach on Stewart Lake, setting the scene for endless summer fun. The cottage greets you with a spacious front deck, perfect for outdoor dining or morning coffee in the fresh Muskoka air. Around the back, a screened porch offers a private, bug-free retreat ideal for reading, relaxing, or enjoying warm summer evenings. Inside, a bright open-concept living and dining area showcases pine ceilings and wood floors that bring classic cottage charm. The galley kitchen is both functional and provides seamless access to the dining space. Two inviting bedrooms continue the cottage feel with wood ceilings and abundant natural light, creating cozy spaces for family and guests. A convenient 3-piece bathroom completes the layout. Connected to municipal water and sewer, the property combines charm with practicality. From here, it's a short stroll to local shops, the library, and amenities in MacTier. (id:41954)
5029 Trafalgar Road
Erin, Ontario
Turnkey country living at its best! Nestled on nearly 2 acres of landscaped grounds and surrounded by nature, this fully updated home offers style, space and flexibility - perfect for growing or multi-gen families. A long, tree-lined driveway leads to a spacious parking area, attached 2-car garage with interior access, charming wrap-around porch, and cheery perennial gardens. Inside, a sleek open-concept main floor is made for gathering - formal living and dining rooms, cozy family room with electric fireplace and a chefs kitchen with custom cabinets, gas stove, s/s appliances and a showstopping 10-ft island. 2 walkouts, a main floor laundry and a 2-piece bath complete this level. Upstairs boasts a 4-piece family bath and 4 generous bedrooms, including a private primary suite with 5-piece ensuite + dressing room. Bonus: a versatile half-story loft with huge walk-in closet - ideal 5th bedroom, office or hangout space. The finished basement in-law suite adds more living space with an open-concept kitchen, living area, 4-piece bath and 2 bonus rooms (each with 2 double closets) ideal for use as additional bedrooms, offices or guest rooms. Outside is your personal retreat - detached garage/workshop, greenhouse, multiple sheds, fully fenced vegetable garden, stone firepit and wood-burning oven - ready for gardeners, hobbyists and outdoor lovers! All this in a family-friendly rural community that's minutes to Erin Village, 20 minutes to Georgetown GO and 15 minutes to Acton GO, 25 minutes to the 401 rural serenity with urban access. If you're seeking a turnkey property that offers space, style, and endless possibilities, this is the one you've been waiting for! (id:41954)
175 Werry Avenue
Southgate, Ontario
Welcome to this stunning, move-in-ready gem offering over 4 bedrooms of comfortable and stylish living in a sought-after neighborhood. This home features a grand double-door entry that opens to a spacious layout with separate living, dining, and family rooms perfect for families and entertaining guests. The upgraded eat-in kitchen with large windows, and a walkout to a beautifully landscaped backyard. Enjoy premium finishes throughout, including pot lights, hardwood floors, oak stair case with iron pickets, fresh paint, and a separate side entrance to the basement ideal for future income potential or extended family living. Upstairs, you'll find 4 generously sized bedrooms, each with walk-in closets and large windows that flood the space with natural light. Don't miss out on this incredible opportunity your forever home is waiting! (id:41954)
5124 Morrison Street
Niagara Falls (Cherrywood), Ontario
Income Generating Retail Store Space and Residential Rental Space Upstairs! Ideally Located in the Heart of Niagara Falls. Very Sought After Area, Don't Miss This Opportunity to Own a Large Lot, with High Traffic, Great Exposure and Take on Immediate Rental Income. Residential Area Upstairs, Storefront on Main Level, New Roof, New Windows, 8 Car Parking Lot. (id:41954)
42 Ray Street S
Hamilton (Strathcona), Ontario
Exceptional investment opportunity at 42 Ray St S, Hamilton for the discerning investor - a fully-permitted triplex featuring two 2-bedroom, 2-storey units and one 3-bedroom, 2-storey unit, each thoughtfully designed and professionally renovated in 2023. All major systems upgraded: new HVAC (with separate NEST thermostats), spray foam insulation, LED lighting, separate hydro, gas & water meters, and new 2" water service. Extra soundproofing between and within units. High-quality finishes throughout, including new solid red oak staircases, quartz countertops, custom kitchens & baths, Moen fixtures, and upgraded appliances (6 per unit). Tenants enjoy high ceilings, abundant natural light, private Bell high-speed WiFi, keypad locks, and parking for 5 (plus a detached garage!). EV charging-ready, exterior cameras, and professionally managed for peace of mind. Utility capacity also supports a future ADU if desired. This is a rare, turn-key multi-family asset in a desirable, central Hamilton location. Fully tenanted at market rents with A+++ tenants. Perfect for investors seeking a premium, low-maintenance property with strong rental appeal and modern amenities. (id:41954)
42 Ray Street S
Hamilton (Strathcona), Ontario
Exceptional investment opportunity at 42 Ray St S, Hamilton for the discerning investor - a fully-permitted triplex featuring two 2-bedroom, 2-storey units and one 3-bedroom, 2-storey unit, each thoughtfully designed and professionally renovated in 2023. All major systems upgraded: new HVAC (with separate NEST thermostats), spray foam insulation, LED lighting, separate hydro, gas & water meters, and new 2" water service. Extra soundproofing between and within units. High-quality finishes throughout, including new solid red oak staircases, quartz countertops, custom kitchens & baths, Moen fixtures, and upgraded appliances (6 per unit). Tenants enjoy high ceilings, abundant natural light, private Bell high-speed WiFi, keypad locks, and parking for 5 (plus a detached garage!). EV charging-ready, exterior cameras, and professionally managed for peace of mind. Utility capacity also supports a future ADU if desired. This is a rare, turn-key multi-family asset in a desirable, central Hamilton location. Fully tenanted at market rents with A+++ tenants. Perfect for investors seeking a premium, low-maintenance property with strong rental appeal and modern amenities. (id:41954)
302 - 459 Kerr Street
Oakville (Co Central), Ontario
Welcome to Kerr Studios, a boutique-style condo community nestled in the heart of vibrant Kerr Village. This meticulously maintained 2-bedroom, 2-bathroom suite offers 900 sq.ft. of bright, open-concept living with ideal bedroom separation each with its own full bathroom perfect for shared living or guests. Overlooking the tranquil, east-facing rear of the building, the unit features high-end bamboo hardwood floors with cork underpadding, granite counters, and a thoughtfully upgraded kitchen boasting 23 drawers, glass cabinetry, a centre island, a European-style brushed steel fridge, built-in cooktop and oven, and a drawer-style dishwasher. The spacious primary bedroom includes an ensuite bath and Juliette balcony. Enjoy smart pot lights, travertine flooring, modern bathrooms with granite walls and glass sinks, custom roller blinds, and large windows throughout. Includes S/S appliances, washer/dryer, window coverings, and one parking spot. Walk to cafes, shops, Oakwood Public School, Tannery Park, Trafalgar Park Community Centre, and the lake. Oakville GO and QEW are minutes away making this a commuters dream. Move-in ready, unpack and enjoy the best of Kerr Village living. Extras: (id:41954)
7 - 370 Square One Drive
Mississauga (City Centre), Ontario
This architecturally refined townhouse boasts a bold, modern design with expansive windows and sun-drenched southwest exposure. Enter through a stunning full-height glass entry door into a residence that exudes sophistication. Soaring 9-foot ceilings on both the main and second levels create an airy, open-concept layout. The main level is adorned with premium hardwood flooring, leading into an extended designer kitchen featuring custom cabinetry with valance lighting, polished granite countertops, a sleek backsplash, high-end stainless steel appliances, and a grand center island with a stylish breakfast bar perfect for both entertaining and everyday luxury. A solid oak staircase with elegant iron pickets elevates the interior design, while the primary retreat offers a spa-inspired 5-piece ensuite, a generous walk-in closet, and impeccable detailing. Bathrooms feature quartz vanity countertops and modern finishes throughout. The private, professionally landscaped interlocking patio offers an inviting outdoor space for al fresco living. Ideally situated just steps to Square One Shopping Centre, fine dining, cinemas, and public transit. Minutes from Hwy 403, University of Toronto Mississauga (UTM), and Sheridan College. This is urban living at its finest blending luxury, location, and lifestyle. (id:41954)
54 Cityview Circle
Barrie (Holly), Ontario
An Excellent Opportunity To Acquire This Stunning Home With Approximately 5000 Sq Ft Of Living Space In One Of Holly/Ardagh's Sought After Neighborhoods Of South Barrie. This Home Welcomes You Offering Extensive Landscaping & Upgrades Showcasing Superb Curb Appeal Matched With An Abundance Of Mature Trees That Set This Location Aside From Others. As You Ener This Elegant Home Through The Double Doors, You Are Greeted With A WOW Feel of High Cathedral Ceiling And A Grand Staircase. The Beautiful Dream Kitchen (Updated in 2023) Has High-End Finishes & Plenty Of Space For Everyday Living & Entertaining. The Kitchen Door Leads You To Appreciate All The Space &Privacy Of A Peaceful Backyard. The Main Floor Also Includes A Formal Dining Room, A Home Office And A Large Living Room With A Gas Fireplace And Plenty Of Natural Light From Expansive Windows! The Mudroom Features Closet, Cabinets, Laundry, A Sink And Access To The Garage And The Side Yard Adding To The Homes Functionality. The Airy 2nd Floor Features 4 Generously Sized Bedrooms + 2 Full Baths, Inclusive Of An Upgraded 5pc Bath & A Massive Primary Bedroom Retreat Equipped With A Walk-In Closet And A Double Closet!! All Bedrooms have A Walk In Closet: A Home Perfect For A Growing Family. A Newly Finished Basement (2022) Has A Room with a Double Closet, A 2 Piece Washroom, Large Rec Room. This Home Is Just A Short Drive To Hwy, Minutes Walk To Amenities, Bus Stop. A Must See Home Within Ardagh Bluffs!! (id:41954)
10 Cameron Street W
Brock (Cannington), Ontario
Located At The Main Intersection In The Downtown, Of Charming Cannington. This Brick, Single Storey Commercial Building With Full Poured Concrete Basement, Previously Operating As A Bank At 1920 Square Feet, With A Single Lane Driveway Leading To 5 Parking Spots At The Rear Of The Building. C1 Zoning And Permitted Accessory Residential Use, The Options Are Endless. **EXTRAS** Building Is Fully On Municipal Services & Vault Will Stay. Adding A Fun Feature That Could Be Creatively Incorporated Into A Future Business! Just Steps To The 19,000 Square Foot State Of Art Health Centre Currently Being Built. (id:41954)
813 Lake Drive E
Georgina (Sutton & Jackson's Point), Ontario
Experience luxury lakeside living in this custom-built modern waterfront home! This stunning, sun-filled residence offers spacious interiors and is move-in ready. Take in breathtaking lake views from your private balcony. Each of the two bedrooms features its own ensuite bathroom, closet, and balcony for ultimate comfort and privacy. Your exclusive lakefront retreat includes a generous sauna and a stylish dining/lounge area perfect for entertaining or relaxing. The gourmet kitchen is outfitted with premium appliances and elegant marble finishes. Bonus: All high-end designer furniture can be included an incredible value! A must-see to truly appreciate the beauty and craftsmanship of this home (id:41954)
176 Cherrywood Drive
Newmarket (Bristol-London), Ontario
Attn: Investors & Contractors! Bright 3+2 Bdrm Brick, Semi-Detached Family Home on a Private, 34 x 95 ft Lot with Separate Entrance to Finished Bsmnt - Ideal For In-Law Suite or convert to Apt! Features Open Layout, Strip Hrdwd Floors & Large Windows. Fully-Fenced Backyard offers Mature Shade Trees; 3 Parking Spaces. Upgraded Mechanics: Gas Furnace 2024 & Thermostat, Roof Shingles 2023,100 Amp Electrical Panel. Ideal Central Location: Steps To Park, Schools, Tim Hortons, Transit & Amenities! Minutes To GO Transit, Upper Canada Mall, Library, Southlake Hospital, Main St. Shops, Restaurants & Fairy Lake. 1st Time Offered on MLS by Original Owner! (id:41954)
304 - 7 Townsgate Drive
Vaughan (Crestwood-Springfarm-Yorkhill), Ontario
This Absolutely Stunning 2 Bed, 2 Bath Corner Unit Condo Has Been Renovated Top to Bottom With Quality Finishings and Attention to Detail! Never Lived in Since Complete Reno. Designer decorated,Open Concept literally Has It All, Just Move In and Enjoy. Spa-Like Primary Ensuite With Ceasarstone Counters and Backsplash, New S/S Appliances, New Washer and Dryer, High End Waterproof Herringbone floors, Tons of Lighting, New Interior Doors, Zebra blind Window Coverings, black out blinds in bedrooms, Crown Mouldings, Panelling, Closet Organizers, Parking Spot for 2 Cars. (id:41954)
1908 Emerald Court
Innisfil (Alcona), Ontario
Welcome to 1908 Emerald Court in beautiful Innisfil, an impressive all-brick two-storey home nestled on a quiet street and situated on a deep lot backing on to EP. This beautifully maintained property features a fully finished basement and The main level boasts upgraded flooring throughout and a stylish kitchen complete with granite countertops, perfect for cooking and entertaining. Upstairs, you'll find 4 bedrooms including a newly renovated ensuite bathroom in the spacious primary bedroom, providing a touch of luxury for your daily routine. Thoughtful upgrades include triple-pane windows installed in 2023 for enhanced energy efficiency and a newer furnace (2020) for year-round comfort. Outside you'll enjoy a newly landscaped patio perfect for BBQs and hosting. Located in the growing community of Alcona, close to amenities, beaches, parks, and schools, this home offers the ideal blend of comfort, quality, and convenience. (id:41954)
10 Greenhalf Drive
Ajax (South East), Ontario
SHOWSTOPPER!| Upgraded All Brick Detached Home| Finished Basement With Bedroom & Ensuite, 2nd Kitchen, Large Rec Room, and Massive Closet| 6 Washrooms Throughout| 4 of 5 Bedrooms With Ensuites| Pot Lights Inside & Out| Upgraded Light Fixtures| Beautiful Hardwood Floors| Stunning Kitchen With Stainless Steel Appliances & Lots Of Cabinets| Step Out From Kitchen To A Beautiful Backyard Deck Great For Entertaining| Barn Doors in 2 Bedrooms| Hardwood Stairs Open To Below With Metal Pickets| Separate Furnace and AC In Garage With Its Own Controls Great To Use As A Home Office/Additional Recreational & Entertainment Area| 4 Car Driveway| Close To Schools, Big Box Retail, 401/412, and Public Transport| (id:41954)
201 - 113 Dupont Street
Toronto (Annex), Ontario
Outstanding custom renovation just completed!! Loft-style condo in quiet boutique building that feels like a private home. Only 7 suites. 2 bedrooms with ensuites. Powder room. Exposed brick. Stunning white oak herringbone floors. Luxury hotel feel. Special kitchen: built-in stainless steel wall ovens and microwave, Panelled fridge, built in dishwasher, gas cooktop with hood fan. Built-in coffee and water station. Reverse osmosis system. Primary suite feels like a 5 start retreat: custom-lined built-in cupboards, 5-piece ensuite with free-standing luxe bath tub and separate steam shower. Top of the line toilets. Second bedroom has a separate entrance which can be perfect as a teenage or guest suite and includes: 3-piece ensuite, wet bar, and custom built-in cupboards. See the attached floor plan and virtual tour. Fully automated throughout the suite. Control 4 system complete with lighting control and mechanical blinds. Sonos surround sound everywhere. No expense spared** 2 car underground ground level parking. Fabulous midtown location. Steps to Yorkville, cafes, restaurants, and TTC. Move right in!! Listing agent to be present for showings. ***This is a very special suite with special features*** All furnishings included. ****** Must see to appreciate!! (id:41954)
6 Firelane 6a
Niagara-On-The-Lake (Lakeshore), Ontario
PRIVATE BEACH, NIAGARA-ON-THE-LAKE, year-round waterfront home with close to 60 ft of water frontage. This lakeside residence is on Lake Ontario in one of the prettiest towns in Canada - a rare opportunity! A stunning 2-storey detached home (2,616 sqft) is the perfect retreat or family home, just minutes from downtown. Tucked away at the end of a very private road, recently renovated with so many updates. Please see Photo #3 for features and updates. The bright, open-concept kitchen was renovated in 2024, boasting a large centre island, breakfast bar, and stainless steel appliances. The main floor also features a formal dining room, office space, spacious living room with a stone fireplace (WETT inspected) and a walk-out to the private back deck, perfect for enjoying the stunning views and gorgeous Lake Ontario sunsets. On the upper level you will find a generous primary bedroom complete with 4-pc ensuite, two additional bedrooms, and an additional 4-pc bathroom (newly renovated). The finished basement, renovated in 2024, offers a fourth bedroom, large rec room with pellet stove (WETT inspected), as well as above ground windows and a separate walkout. Shed out front was formerly used as a single-car garage, and could be converted back if desired or kept as is. Newer roof, new gutters and spout, newer septic system (2024), owned hot water heater (2023), water filtration system, and new sump pump. The backyard is a lakefront paradise, with multiple gathering spaces, steps down to your own private beach. All thats left to do is move in & enjoy lakeside living! (id:41954)



