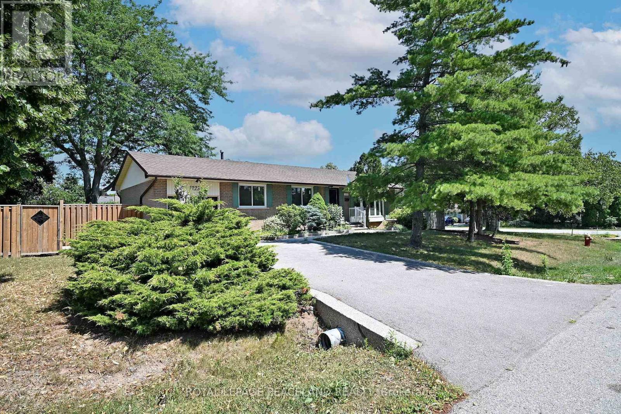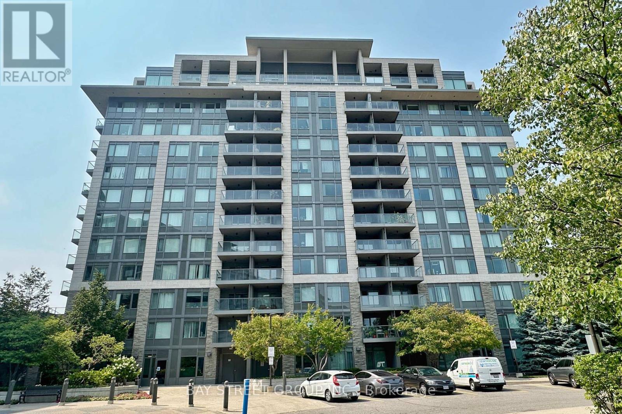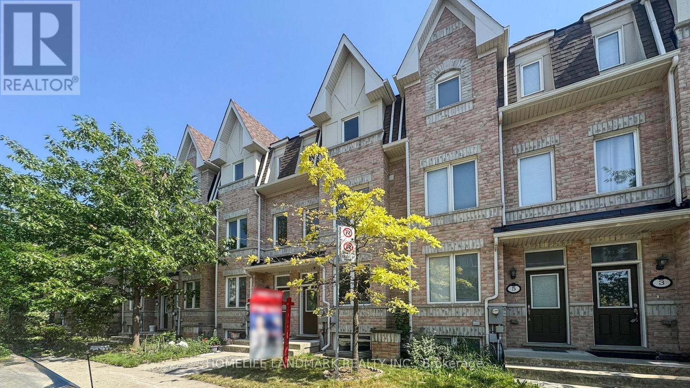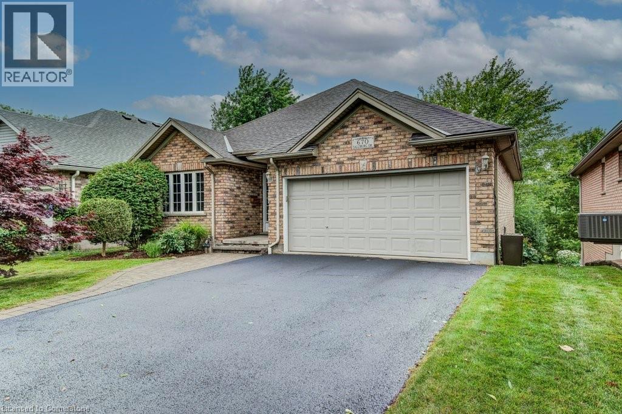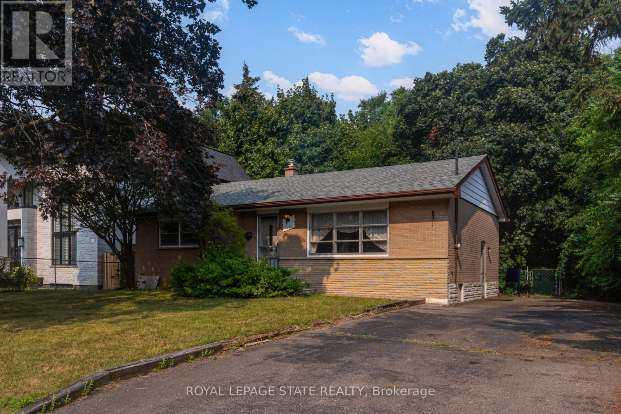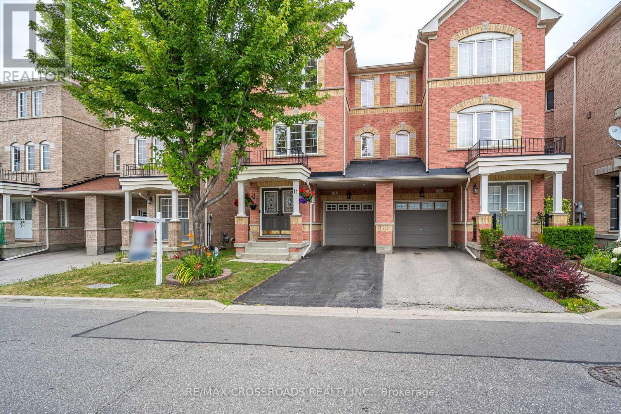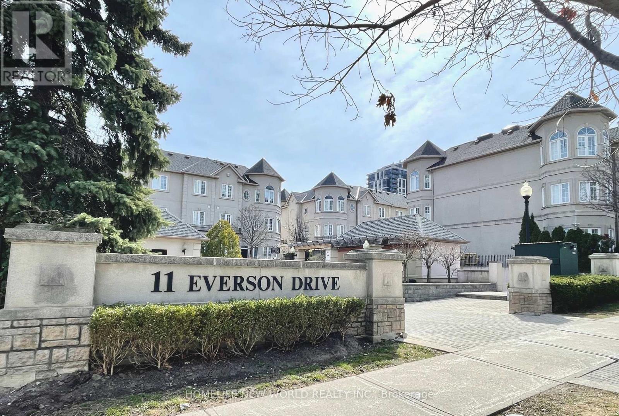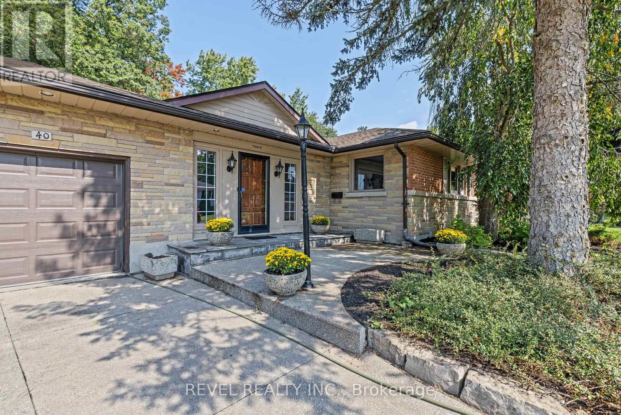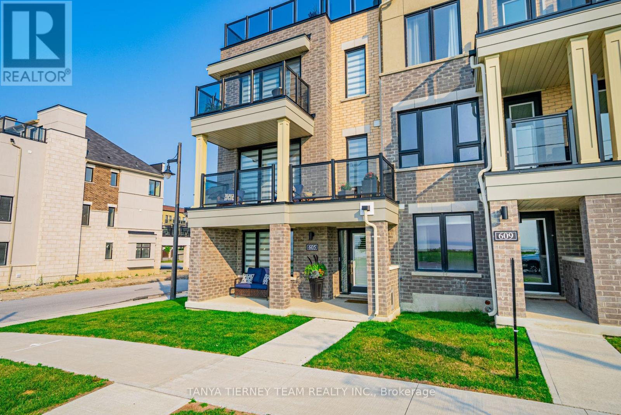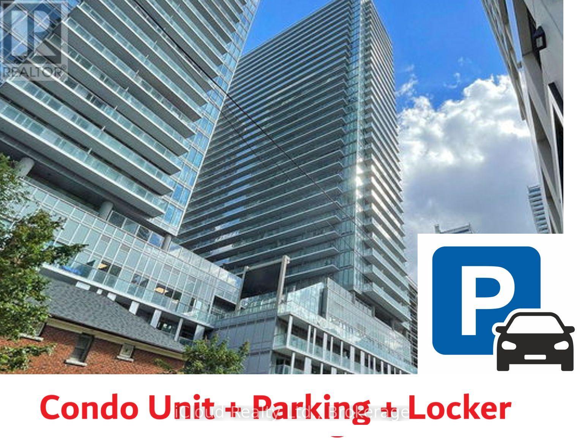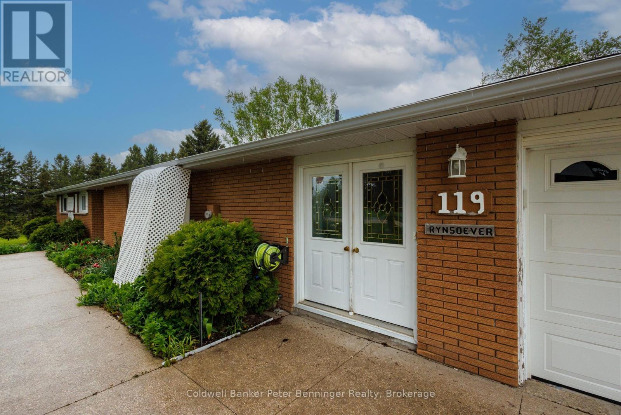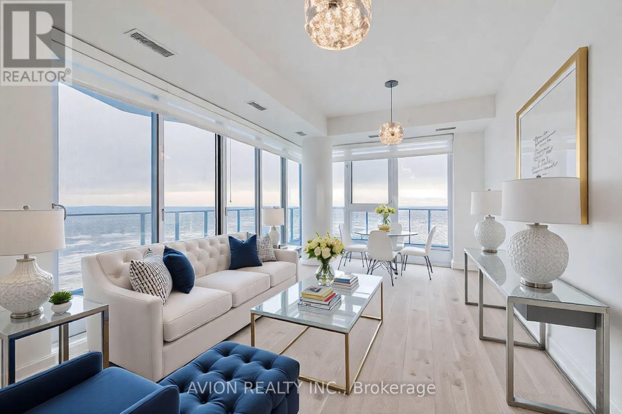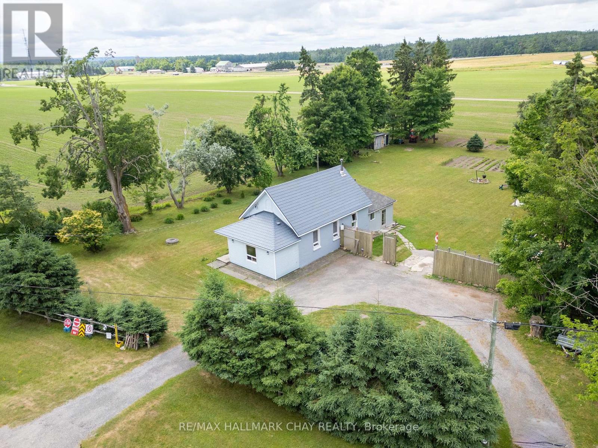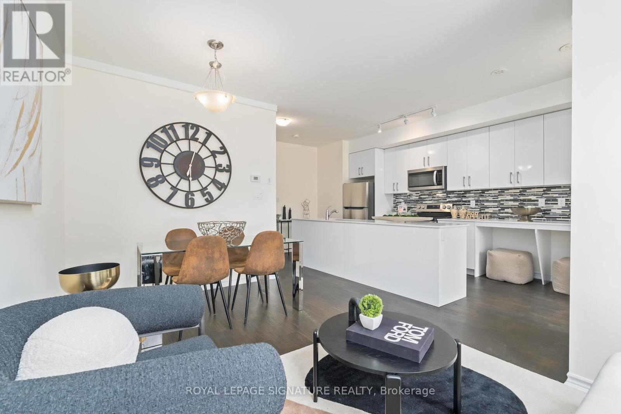332 - 460 Dundas Street E
Hamilton (Waterdown), Ontario
Welcome to this bright, airy and beautifully finished 9' ceiling 1 bedroom condo, Floor to Ceiling Windows. Open concept kitchen with quartz countertops and spacious living room open to a beautiful private balcony. This unit comes with B/I microwave shelf, walk-in Closet in Primary Bedroom, laminate floors excluding tiled floor areas. This residence offers an array of enticing amenities, including vibrant party rooms, state-of-the-art fitness facilities, delightful rooftop patios, and secure bike storage.. Located in desirable city of Hamilton. you'll have easy access to schools, shopping, parks, transit, and the highways. (id:41954)
134 Queen Charlotte Crescent
Kitchener, Ontario
This beautifully maintained home offers premium upgrades throughout, including a WiFi-enabled range with air fry (2024), custom cabinetry, and a heated floor system with three separate control zones covering the kitchen, living room, and foyer. The vaulted great room with a cozy fireplace is perfect for family gatherings, while the finished lower-level games room provides extra living space and storage. Upstairs features three spacious bedrooms, including a luxurious primary suite with a spa-inspired ensuite, and 2.5 fully renovated bathrooms with new vanities, toilets, flooring, and mirrors (2025). Additional highlights include modern railings, updated lighting, new doors, windows (2018), a two-tier deck with hot tub electrical rough-in, and a double garage with spray foam insulation and a pony panel. The backyard gazebo creates the perfect outdoor retreat for entertaining or relaxing. This home also offers excellent location benefits just 3 to 5 minutes to Hwy 7/8 and 12 to 15 minutes to Hwy 401, making commuting easy. Sunrise Shopping Centre and other daily essentials are only a short drive away, making this home a perfect combination of comfort, style, and convenience. (id:41954)
7 Ivybridge Drive
Toronto (Eringate-Centennial-West Deane), Ontario
Exceptional Renovated Bungalow in Prime Etobicoke Location Backing Onto Ravine. Set on a picturesque, tree-lined street in one of Etobicokes most desirable neighbourhoods, this exceptional bungalow sits proudly across from Centennial Park and backs onto the peaceful ravine and green space of Elmhurst Park. With a 2-car garage and 4-car driveway, this home combines curb appeal, thoughtful design, and true versatility. Completely renovated from top to bottom, the spacious main floor features three bright bedrooms, including a well-appointed primary with its own en suite, plus a second full bathroom. The modern kitchen flows seamlessly into the dining area, while the inviting living room offers plenty of space for relaxing and entertaining. Off the main foyer, a rare private den/office creates the perfect work-from-home setup or reading retreat. The fully finished walk-out basement is a standout feature, with its own separate entrance making it perfect as a self-contained rental unit or multigenerational living space. Offering a huge family/living room, three bedrooms (including one with a private en suite), a full second kitchen, its own dedicated laundry, a further full bathroom, and ample storage throughout. Enjoy a superb lifestyle surrounded by nature, with parks, trails, and recreation at your doorstep, while still being minutes from excellent schools, shopping, public transit, major highways, and Pearson Airport. This is a rare opportunity to own a turnkey property in an unbeatable location that truly has it all. (id:41954)
2362 Sinclair Circle
Burlington (Brant Hills), Ontario
Renovated Family Home on Oversized Lot in Brant Hills. Beautifully updated and set on an oversized corner lot, one of the largest on Sinclair Circle, this fully renovated 3+1 bedroom back split offers the perfect combination of space, style, and location in one of Burlingtons most mature and sought-after neighbourhoods. Located directly across from the park, this sun-filled 4-level home features soaring 11-foot ceilings on the main floor, creating a bright and airy living space. The open-concept living and dining area connects seamlessly to a large, modern eat-in kitchen, ideal for everyday living and entertaining alike. Upstairs, the spacious primary bedroom features a sleek ensuite bathroom, while two additional bedrooms and a stylish main bath complete the level. The walk-out lower level adds excellent versatility with a generous family/media room, fourth bedroom, two-piece bath, and an oversized storage room with potential for a home gym or workshop. A double-car garage and mature landscaping add curb appeal and function. Set in a welcoming, community-focused neighbourhood with top-rated schools, parks, trails, and convenient access to shopping, transit, and major highways. This is a fantastic opportunity to own a move-in-ready home on a standout lot in the heart of Brant Hills. (id:41954)
19 Eastern Road
Vaughan (West Woodbridge), Ontario
Welcome To the Stunning 4 Bedrooms 2 Garages Detach Home in West Woodbridge!!!! Located On a Quiet Neighborhood, Offering Both Privacy and Convenience. The Primary Suite Includes a luxurious 4 Pcs Ensuite Bathroom w/ Lots Of Closet Spaces And Windows All Around For Extra Sunlight. The Property Is Well Maintain w/ Constant Upgrades. Roof (2010), Windows (2010), Garden/Backyard (2015), Front Porch (2019), Furnace (2021), Central AC (2021). The Finished Basement Offers Additional Living and Storage Space, Complete with a Separate Entrance Ideal For an In-law Suite, or Even Rental Potential. This Home is Just Minutes Away To Great Amenities Such As Schools, Parks, Transit, Big Box Retailers, Hwy 407 & MUCH MORE! - Don't Miss This Fantastic Opportunity. **Notes: Owner Removed Existing Dishwasher and converted to a Cabinet for Extra Storage (Rough-In Ready for Dishwasher) And Natural Gas Hook Up Outside At The Backyard Patio For BBQ (id:41954)
41 Connor Drive
Whitchurch-Stouffville, Ontario
Don't Miss This Rare Direct Waterfront Property! Beautiful Lake View! Enjoin Your Happy Life! Huge Lot 95 X 101 Ft Located On A Quiet Dead End Street*One Of The Largest Water Front Lot On Musselman's Lake*$$$ Update! New Renovation Top To Bottom! Brand New Roof, Brand New Gas Heating System, Air Conditioner, Foundation Waterproof Finished! Brand new Deck With Beautiful Lake View! Move-In Condition! * W/O To The Backyard From Ground Floor*Tremendous Potential For Investment Or Development! (id:41954)
2512 - 60 Byng Avenue
Toronto (Willowdale East), Ontario
Bright, beautifully updated 1-bedroom suite on the 25th floor with stunning unobstructed west-facing views in the heart of North York Centre. Featuring 9' Ceilings, Floor-To-Ceiling windows, brand new engineering hardwood floor in the living/dining room (2025), new tile floor in the bathroom(2025), new carpet in the bedroom(2025), and fresh painting throughout(2025), this 509 sq ft unit is move-in ready and filled with natural light. The smartly designed layout combines living and dining areas in an open-concept space, and includes a modern kitchen with sleek cabinetry and granite countertops, a spacious bedroom, and a private balcony with skyline views. Enjoy premium building amenities including 24-hr concierge, indoor pool, gym, guest suites, party/meeting rooms, and visitor parking. Steps to Yonge/Finch Subway Station, TTC, top schools, parks, and vibrant dining. A perfect opportunity for first time buyers, professionals, or investors looking for a turnkey home in a prime location. Must See !!! (id:41954)
4505 - 251 Jarvis Street
Toronto (Moss Park), Ontario
South-West-Facing 3 Bedroom Suite With Amazing Lakeview And Cityview In Dundas Square Garden Condos By Gupta. 24Hrs Concierge, Transit Walk Score Of 100. Walking Distance To Restaurants, Entertainment, Eaton's Centre, TTC Subway, Yonge - Dundas, University of Toronto, Toronto Metropolitan University, The Condominium Features An Expansive Gym, Swimming Pool, Rooftop Sky Lounge, And Large Rooftop Gardens. (id:41954)
104 Lametti Drive
Pelham (Fonthill), Ontario
No condo fees!! Tarion warranty in effect ....Discover elevated living with these Scandinavian-inspired freehold townhomes by Vivant Luxury Living, located in Fonthill, just under 30 minutes from Niagara-on-the-Lake and Niagara Falls. Each thoughtfully designed unit features 1975 sq. ft. of living space, including a bright open-concept layout, a custom kitchen with quartz countertops and modern cabinetry, three spacious bedrooms, three stylish bathrooms, a single-car garage, and an untapped basement with 8-foot ceilings. Highlighted by dramatic architectural details and high-end finishes, these homes blend modern efficiency with timeless luxury. Situated in the heart of the Niagara Region, these townhomes are close to top-tier amenities like renowned Niagara wine routes, prestigious golf courses, multiple public and Catholic schools, recreation centers, trails, and shopping. Walk to amenities, including grocery stores, pharmacies, gyms, coffee shops, and local shops. With smart layouts, optimal use of space, and impressive curb appeal, these homes offer the perfect balance of beauty and functionality. Built by a Tarion warranty builder, your investment is secure, and your lifestyle is elevated. (id:41954)
1223 Redbank Crescent Nw
Oakville (Cp College Park), Ontario
Incredible Price in a Prime Location! This charming bungalow offers Separate Entrance Finished Basement, Total Modern Renovation, All New Windows, Entry Doors, White Oak Hardwood And Aria Floor Vents. High End, Custom Kitchen And Cabinetry Throughout, Plus All New Appliances. Impressive Natural Light And A Contemporary Electric Fireplace Highlight This Open Concept. (id:41954)
1651 Copeland Circle
Milton (Cl Clarke), Ontario
Welcome To 1651 Copeland Circle, A Meticulously Maintained Freehold Townhouse In Miltons Desirable Clarke Neighbourhood. Offering 3 Bedrooms And 3 Bathrooms, This Turnkey, Low-Maintenance Home Is Ideal For Families And First-Time Buyers. This Home Features Open Concept Living Areas With Beautiful Dark Laminate Floors Throughout And Custom California Shutters On The 2nd And 3rd Levels. The Spacious Kitchen Has A New Backsplash, Modern Lighting, And An Oversized Pantry, While The Main Living Area Features A Custom Built-In Media Wall With Lots Of Storage And An Added Desk Space! On The 3rd Level You Will Find An Expansive Primary Suite Featuring His-And-Hers Closets, And A 3-Piece Ensuite, As Well As Two Other Excellent Sized Bedrooms Perfect For Kids, Guests Or A Home Office! Additional Highlights Include Discreet Main Floor Laundry, Fresh Paint, Immaculate Upkeep From Only The Second Owners, Maintenance-Free Landscaping, Custom Stonework, And Parking For Up To Four Vehicles (Garage And Extended Driveway). It Is Perfectly Located Steps From Parks, Schools, Milton Leisure Centre, Firstontario Arts Centre, Public Transit, And Just Minutes To Highways 401 And 407. Move-In Ready And Nestled In A Vibrant, Family-Friendly Community, This Is A Great Opportunity! Welcome Home! (id:41954)
503 - 5 Rowntree Road
Toronto (Mount Olive-Silverstone-Jamestown), Ontario
Immaculate & Stunning Luxury Condo Living With Exclusive RAVINE VIEW Of Mature Trees & Humber River! No Neighbours Behind! Very Spacious Layout With 2 Generous Size Bedrooms, 2 Full Washrooms, Bonus Den/Office/3rd Bedroom With Closet & Rare 2 OWNED PARKING Spots. Lots Of Natural Light NE Exposure. Renovated with Quality Modern Finishing's. Freshly Professionally Painted With New Baseboards Throughout. New Flooring In Laundry Room, Bright Lighting, New Finishes In Both Washrooms. Stainless Steel Appliances. Enjoy A Huge Beautiful Prime Bedroom With A Luxurious Ensuite Washroom & Soaker Tub, A Generous His And Her & Walk-in Closet, Walk-Out To Enclosed Exclusive Balcony. Extended Solarium- Perfect For Morning Coffee/Tea Or Evening Relaxing Conversations With Beautiful Scenic Views. The Suite Also Includes A Large Walk-in Laundry Room For Added Storage & Convenience. Owned Locker Unit. A Very Well-Maintained Building With Fabulous Amenities- 24 Hour Gatehouse Security, Outdoor Tennis Courts, Indoor and Outdoor Pools, Sauna, A Fully Equipped Gym, Squash Court. Prime Location Within Walking Distance To TTC Transit, Shopping Plazas, Malls, Schools And Library, Hiking Trails. Ease Of Dog Walking. Just Minutes From York University And Humber College, Easy Access To Hwy. This Suite Offers Both Comfort And Convenience. Maintenance Includes- ALL UTILITIES, INTERNET And CABLE TV. ***Enjoy Living In A Premium Condo Overlooking Ravine***. Or Great Income Potential. (id:41954)
597 Bartleman Terrace
Milton (Co Coates), Ontario
Client RemarksWelcome to this beautifully maintained 2533 square foot home with 4-bedrooms, 3-bathrooms featuring elegant dark hardwood flooring throughout. The spacious kitchen boasts brand-new stainless steel appliances, perfect for culinary enthusiasts and entertainers alike. Plenty of windows provide a light and airy feel throughout. Retreat to the luxurious primary suite complete with a 5-piece ensuite bath offering both comfort and sophistication. Spacious bedrooms on the upper level, with a jack-and-jill bathroom connecting two of the bedrooms, separate 2nd floor laundry room, new washer, dryer and large closets. Enjoy year-round outdoor living in the backyard with a stone patio under the impressive 14 foot gazebo, equipped with an electric heater and full curtains for privacy and comfort. Double-car garage and driveway with a separate entrance to the garage from the front foyer. This home combines modern upgrades with timeless design perfect for families or anyone seeking style and convenience in a prime location. (id:41954)
26 Asner Avenue
Vaughan (Patterson), Ontario
This Truly Elegant Sun-Filled 3-Story Home Offering Approx. 2600 Sq.Ft, Fresh Designer Paint, Gleaming Stripped Hardwood Throughout, Stained Oak Staircase With Wrought Iron Pickets. 9 Ft Ceiling On Main Floor. Gourmet Chef's Kitchen With S/S Appliances & Upgraded Back Splash. Separate Breakfast Area Overlooking Family Room And Walk Out To Large Upper-Level Deck. A Convenient 2nd Floor Laundry. Finished Ground Level With A Walk Out To Beautiful Stonework Patio Plus Finished Full Size Sub Basement Extends Your Living Space With 3-Pc Bath That Perfect For Extended Family, Guest Quarters, Or As A Home Office Space. Best Located Home Steps To Lebovic Cc, Shopping Plaza, Parks And Much More. ***Extras: Newer Furnace [2024], Newer Fridge[2024]*** (id:41954)
37 Montclair Road
Richmond Hill (Bayview Hill), Ontario
Welcome To Richmond Hill Most Prestigious Neighbourhood! One-Of-A-Kind Luxury Detached On A PREMIUM 188 Deep Lot With A Separate Entrance Basement, Nestled On A Quiet Street In Bayview Hill, Zoned For Top-Ranking Bayview Hill Elementary & Bayview Secondary Schools. This Exquisite Residence Showcases Newly Hardwood Floor And Newly Marble Tile, Step Into A Grand 17-Ft Cathedral Foyer With Dramatic Skylights And A Newly Upgraded Circular Staircase Featuring Wrought-Iron Balusters, Instantly Filling The Home With Natural Light. To The Right, A Sun-Drenched Living Room, A French Door Private Home Office, And The Spacious Family Room Highlights A Striking Floor-To-Ceiling Natural Stone Fireplace Overlooking The Serene Backyard.The Chef-Inspired Kitchen With A Skylight Boasts Sleek High-Gloss White Cabinetry, Stone Countertops With Matching Backsplash, Premium Appliances, And A Bright Breakfast Area With Walk-Out To An Expansive Backyard, Perfect For Entertaining. On The Left Wing, A Glass-Door Formal Dining Room Provides An Elegant Setting For Special Gatherings.The Upper Level Features An Open Sitting Area And Four Well-Proportioned Bedrooms, Including Two Luxurious Ensuite Suites. The Grand Primary Suite Offers A Massive Walk-In Closet And A Spa-Like 5-Piece Ensuite With Newly Upgraded Double Vanity, Natural Stone Countertops, Deep Soaker Tub, Frameless Glass Shower, And Full Tiled Walls. The Second Suite Is Equally Stylish With Its Own Private Bath And Closet, While The Third And Fourth Bedrooms Share A Beautifully Updated Modern Bathroom.The Professionally Finished Basement With Dual Staircases Offers Endless Possibilities: A Spacious Recreation Room, Media/Theatre Room, Two Bedrooms, A Full Bathroom, And Abundant Pot Lights Thru-Out. A Separate Entrance Provides Ideal Potential For An In-Law Suite Or Multi-Generational Living. Extended Interlocking Driveway Fits Up To 6 Cars. Remarkable Home Combines Timeless Elegance With Modern Luxury, A Rare Offering! (id:41954)
75 Kidd Crescent
New Tecumseth (Alliston), Ontario
Welcome to this beautifully upgraded 3-bedroom, 3-bath Greenwood model, ideally situated close to top-rated schools, shopping centres, downtown Alliston, parks, and more!This home features a bright open-concept layout with brand new hardwood flooring throughout. The spacious living room offers a cozy gas fireplace, while the separate dining area is perfect for hosting. The gourmet eat-in kitchen is equipped with a large breakfast bar, high-end KitchenAid stainless steel appliances, and an upgraded pantry with a built-in window seat ideal for both everyday living and entertaining. Upstairs, you'll find three generously sized bedrooms including an oversized primary suite with a walk-in closet and a spa-like 4-piece ensuite featuring a soaker tub and glass-enclosed shower. The two additional bedrooms share a stylish Jack & Jill bathroom. Enjoy the convenience of a second-floor laundry room with built-in countertops and shelving perfect for added storage and functionality. All second-floor windows have been recently replaced. The fully finished basement adds extra living space, ideal for a rec room, home office, or playroom. This move-in ready home combines comfort, quality, and a prime location truly a must-see. (id:41954)
207 - 233 South Park Road
Markham (Commerce Valley), Ontario
Prestigious Eden Park, Lead Certified Building With Energy Efficient Features, Spacious Private Luxurious Square Balcony Offers Unobstructed West Horizon Views & Overlooks Park & Tennis Courts. Open Concept, Large Balcony, Bright & Spacious ,Laminated Flooring Thru Out, Stainless Steel Appliances, Granite Counter, Steps To Highway 7,Viva Bus, go train & Busy Plazas. Facilities: Indoor Pool, Sauna, Gym, Theatre, Billiard Room, Party Room, Guest Suites Etc *Close To All Amenities *Close To Transit, Hwy 404/407 *24 Hrs Concierge. **Extras: Stainless Steel Appliances: Fridge, Stove, Range hood, Dishwasher. Stacked Washer And Dryer. All Existing Light Fixtures, All Existing Window Coverings.1 Parking And 1 Locker.** (id:41954)
4 Thornhill Woods Drive
Vaughan (Patterson), Ontario
Meticulously Maintained Freehold Townhome Situated In The Highly Sought-After Thornhill Woods Community And Within The Top-Ranking Stephen Lewis Secondary School District. The Main Floor Features A Spacious, Open-Concept Layout With A Cozy Gas Fireplace In The Living Area, An Elegant Dining Area, And Hardwood Floors Throughout. A Sun-Filled Breakfast Area With A Breakfast Bar And A Functional Family Room Provides Easy Access To The Backyard.Upstairs Boasts 3 Bright Bedrooms And 2 Newly Renovated Modern Bathrooms. The Generous Primary Suite Offers A Walk-In Closet And A Spa-Like 4-Piece Ensuite With A Deep Soaking Tub. The Additional 2 Bedrooms Are Functional And Share Another Stylishly Updated Bathroom.The Professionally Finished Basement Expands Your Living Space With A Bright Open Recreation Room, An Additional Bedroom, A 3-Piece Bath, And Pot Lights Throughout.Conveniently Located Near Highways 407 & 7, Public Transit, GO Stations, Parks, Trails, Community Centres, Restaurants, Supermarkets, And More. (id:41954)
7 Kawneer Terrace
Toronto (Dorset Park), Ontario
Welcome to this rarely offered gem in the heart of Scarborough's vibrant Dorset Park community! A sun-filled 100% freehold townhouse with over 2,300 sqft of functional living space that is freshly painted and move-in ready! NO POLT Fee! With Basement & Backyard! Step into a warm and welcoming open layout featuring gleaming hardwood floors, a modern kitchen with stainless steel appliances, and a cozy breakfast nook perfect for morning coffee or quick meals. The entire third floor is your private sanctuary! Enjoy His & Her closets and a 5 pc ensuite with double sinks. 2 generously sized bedrooms are thoughtfully placed on the 2nd floor, creating separation and comfort for the whole family. Need more space? A versatile 4th bedroom in the basement includes a full bath, making it perfect for a teenager, in-laws, guests, or even a private home office or media room - tailored to your family's lifestyle. Rarely offered in the area, this home boasts a rear lane double car garage, accessible from the kitchen, PLUS room for 4 additional cars on the private driveway, 6 parking spots in total! There's an even extra bonus large room above the garage (not four-season) adds even more space for hobbies, a workshop, or extra storage. Prime location! Walk to West Birkdale Park, close to schools, and just minutes to Hwy 401, Scarborough Town Centre, Kennedy Subway Station, TTC, grocery stores, local shops, restaurants, everything you need is at your doorstep. This rare, move-in-ready home checks all the boxes - size, style, parking, and location! Book your private tour today before it's gone! Extras include: Fridge, Stove, Built-in Dishwasher, Range Hood, Washer & Dryer, Central A/C, Smart Thermostat, All Light Fixtures, Garage Door Opener, Smart Thermostat. (id:41954)
613 - 1 Lee Centre Drive
Toronto (Woburn), Ontario
Welcome home to panoramic views of the city, Large windows, wood flooring throughout. Suite comes with 1parking and 1 locker. Building Amenities Galore! State-of- the-art fitness center, party room, billiards and indoor pool. Party room, guest suites and games room , badminton/volleyball/basketball court to enjoy with friends. 24 Hr Security/Concierge Area offers Shopping Galore. Mins To Scarborough Town Centre, Hwy 401, Ttc At Door, future subway stop minutes away, Schools, Gov't Services, Library, Ymca, Uoft Scarborough Campus & Centennial College, Park W Splash Pad, Kids Play Area (id:41954)
1993 Rockcreek Drive
Oshawa (Samac), Ontario
Welcome to this fully renovated detached home with double garage in Oshawa's sought-after Samac community, a polished blend of modern comfort and everyday convenience. Featuring 4 bedrooms and 4 washrooms, this residence has been thoughtfully updated from top to bottom to offer stylish finishes and practical spaces ideal for family living. Past the double door entry and covered front porch, the main floor welcomes you with 9-foot ceilings, brand new hardwood flooring, and a custom two-tone solid wood staircase with wrought iron railings that sets a refined tone. The gourmet kitchen includes a central island, premium quartz countertops, and stainless steel appliances, opening to a bright family room with a cozy fireplace and LED pot lights throughout. The well-designed layout offers both function and warmth, perfect for family time or entertaining guests. The primary bedroom features a private 5-piece ensuite, while one of the secondary bedrooms also includes its own 4-piece ensuite great for extended family or teens. Two additional bedrooms provide versatile options for kids, a home office, or playroom. Enjoy the convenience of a main floor laundry room and direct interior access to the garage. Recent upgrades include a brand new roof and new garage doors for improved curb appeal and peace of mind. Situated in a quiet, family-friendly neighbourhood close to Durham College, Ontario Tech University, schools, parks, shopping, and Highway 407, this home offers the space and features your family needs to grow comfortably. Move-in ready and beautifully finished. Book your showing today! (id:41954)
28 - 8 Olympic Gdn Drive
Toronto (Newtonbrook East), Ontario
A dream house where comfort meets convenience. 1,500 sqft of bright and spacious living area. 3-bedroom with unobstructed PARK VIEWS and floor-to-ceiling windows. Brand new, never-lived-in unit with full Tarion warranty. Including 1 underground parking spot and 1 private locker. The building also features full-suite amenities: two-story fitness centre, infinity-edged pool, private theatre, games room & everything with a definition close to home. 5 minutes walk to Yonge and Finch station, EV charging, restaurants, cafes, and supermarkets. !!!!Exclusive promotion, If sold before Sept 1st,2025 , 10000 Closing Credit!!! (id:41954)
670 Salzburg Drive
Waterloo, Ontario
Stunning Walkout Bungalow Backing onto tranquil Rosewood Pond! A rare find, this beautifully maintained 2+1 bedroom, 3-bathroom walkout bungalow is tucked away in prestigious Rosewood Estates, within Waterloo’s sought-after Clair Hills neighbourhood. Backing directly onto Rosewood Pond, this home boasts nearly 2,000 sq ft of elegant living space, and is move-in ready with fresh paint and brand new carpeting. The main floor features maple hardwood and ceramic tile, with an open-concept living and dining area that walks out to a raised deck with sleek glass railings, where you’ll enjoy uninterrupted pond views and peaceful natural surroundings. The primary suite also overlooks the water and includes a private 4-piece ensuite, while the second bedroom, complete with a built-in Murphy bed, functions beautifully as a guest room or versatile home office. Downstairs, the bright walkout basement offers a spacious rec room with a cozy gas fireplace, oversized windows, and direct access to the landscaped backyard. A third bedroom with ensuite privileges and a large utility/storage area add to the home’s flexible layout. Nearly imperceptible are the thoughtful accessibility features throughout, including wider interior doorways, lowered light switches, and a widened staircase in case of future accessibility needs. Set on a quiet, low-traffic street with a double garage and driveway, this is one of the most desirable walkout lots in the city with its low-maintenance yard, serene pond views, and cottage-like lifestyle. Don’t miss your chance to call this exceptional property home. (id:41954)
30 Talence Drive
Hamilton (Stoney Creek Mountain), Ontario
Welcome to This Beautifully Stunning 3 Beds end unit freehold Townhome in the very popular Stoney Creek Mountain. Surrounded by Evergreens & LushParklands. This House is Newly fresh Paint and Represnets the Signature "Toulenne" Elevation A Model by Builder Rosehaven. This Trendy Yet Traditional Home Boasts 2200 SQFT of Living Space with a Totally Untouched Basement Waiting for Your Personalized Design! Inside, Spacious Main Floor with Natural Light Floods the Open-Concept Living Area,Enhanced by Upgraded Kitchen Package include Backsplash. The Secondary floor Family Room is Ideal for Entertaining. The Third Floor Bedroom comes with an Ensuite Bathroom and Private Balcony that Floodwith Natural Light. This Meticulously Maintained, 100% move-in-ready Home is the Epitome of Luxury Living Offering anIdeal Blend of Comfort, Style and Convenience. Close to Schools, Parks, Amenities, Grocery Stores, Shopping, Hwy, and Go station. Don't Miss Outscheduleyour Showing Today! (id:41954)
111 Sunset Hills Crescent
Woolwich, Ontario
PRICED TO SELL --- Welcome to this custom-built stone/brick Bungalow on a 1/2-acre end Lot, abutting a green farmland with beautiful, picturesque surroundings in the lap of nature. Located in a family friendly neighborhood, this 3+3 bedroom, 3+1 bath home offers nearly 5300 sqft of expansive living space, including a finished basement and many upgrades. It is an epitome of thoughtfully designed luxury. The grand covered porch overlooking the countryside truly reflects its character of an Estate home, with high ceilings throughout the main floor. It features two large family rooms with gas fireplaces, a dining room, breakfast area and a spacious mud room. All with engineered hardwood floors, oversized windows with plenty of natural light. Aesthetically designed gourmet Kitchen includes quartz countertop, high end KitchenAid SS appliances, a spacious breakfast bar and plenty of storage in ceiling height cabinets having crown moldings. The luxurious primary suite has a walk-in closet and a spa-like ensuite with a soaker tub, double vanities, and a glass shower. Two additional spacious bedrooms come with great closet space. A fairly new finished Basement is an entertainer's paradise with large party hall / rec room, bar and kitchen counter, a multi-purpose glass enclosed room for Sheesha lounge / Wine cellar / Yoga room, a home theatre, study / home office, two bedrooms and a 3-piece bath. A partially built sauna offers a relaxing retreat. With a 3-car garage and parking for up to 6 vehicles. The backyard oasis features a glass-enclosed patio, an open deck, fresh landscaping, and ample entertaining space for gatherings and BBQs. A serene spot to witness the magic of sunrises and sunsets. Plenty of space to add an outdoor pool. Enjoy resort-style living, just minutes from downtown Kitchener, Waterloo, Guelph, and close to public and private schools, with Golf courses nearby. Embrace peaceful, high-quality living with urban convenience. CHECK 3D VIRTUAL TOUR. (id:41954)
1191 Pinegrove Road
Oakville (Wo West), Ontario
Great opportunity exists in the sought-after community of West Oakville to renovate or build your dream home. Very desirable, transitioning neighbourhood with numerous multi-million dollar homes built and being built. Treed lot is 65' 115.50'. Two minute drive or bike ride to Brookdale Pool (outdoor) or a 9 minute walk, and is beside Brookdale Park. Situated close to top rated elementary and secondary schools, parks, shopping and restaurants, recreational facilities, highway access, and all the conveniences of West Oakville. Minutes to Lake Ontario's waterfront parks. Close to Bronte GO. (id:41954)
11 Pilkington Drive
Toronto (Clairlea-Birchmount), Ontario
Spacious & Rare 4+1 Bedroom, 5-Bath Semi-Detached in a Prime Location | 2,336 Sq Ft of Thoughtfully Designed Living Space.. With Great Price... This Beautifully maintained home offers a rare combination of size, layout, and location...This semi-detached gem features a bright and spacious kitchen that flows seamlessly into a large and cozy family room perfect for everyday living and entertaining. Enjoy a separate living room with a fireplace, ideal for gatherings or quiet evenings, plus a third dedicated TV room, perfect for movie nights or relaxed lounging....The fully finished basement can be used as a 5th bedroom or office space, complete with a 4-piece bath, providing flexible options for extended family or work-from-home needs. Step outside to a beautifully landscaped backyard with a two-level deck and no neighbors behind, your private outdoor oasis...Additional Features include a Security System, California Shutters, Sump Pump ++++ an Unbeatable Location just steps to Public Transit, Schools, Parks, only a 10-minute drive to the Beaches, Downtown, and the Scarborough Bluffs making this a perfect blend of suburban comfort and city convenience. Rarely do semi-detached homes like this become available in such a sought-after neighborhood ...don't miss your chance to make it yours.... (id:41954)
604 - 11 Everson Drive
Toronto (Willowdale East), Ontario
Beautiful 3-storey townhome in a quiet, family-friendly enclave near Yonge & Sheppard. Approx. 1900 sqft of well-designed living space (per MPAC) plus a full basement recreation room perfect for a playroom, home office, or gym. Features hardwood floors on the main level, a modern kitchen with granite counters, centre island, and stainless steel appliances. The spacious primary suite offers a 5-pc ensuite with double sinks, glass shower, bathtub, and his/her walk-in closets with organizers. Enjoy direct underground parking access and a rare private front courtyard. Steps to top schools, parks, subway, Hwy 401, Whole Foods, shops & dining. Ideal for families seeking comfort and convenience, or investors looking for an upscale, high-demand location. (id:41954)
59 Craigmore Crescent
Toronto (Willowdale East), Ontario
Location, location location! Welcome to 59 Craigmore Crescent a grand, executive residence in Torontos prestigious Willowdale East community. Rebuilt in 2019 and offering over 3,360 sq ft of refined living space, this home sits on a quiet, family-friendly crescent backing onto serene green space, just steps from vibrant Yonge & Sheppard.Bathed in natural light, the home features soaring ceilings, a skylight, and a rare pie-shaped, extra-deep lot that widens to 65 ft at the rear perfect for a future pool or garden suite. The thoughtfully designed layout includes 5 spacious bedrooms above grade, a main floor office, and 7 bathrooms for optimal comfort and functionality.The fully finished basement boasts 3 additional bedrooms with separate entrances, ideal for large or multi-generational families, or potential rental income. Freshly painted and move-in ready, this solid, well-maintained home is located in the top-ranking Avondale PS and Earl Haig SS school districts. With just a few minor updates, like modern pot lights, this solid home offers an incredible opportunity to customize and elevate to your own taste. (id:41954)
40 Bertram Drive
Hamilton (Dundas), Ontario
Charming 4+ bedroom home with 2.5 baths situated on a lush lot backing onto Spencer creek and the Spencer creek trail. This home offers a large living space, a bonus den which could be a perfect home office overlooking the backyard. Just a 15 minute walk to McMaster hospital and University. Close to shopping, hwy access and dining. This home is an absolute must see. Don't let the bungalow layout fool you. This home offers lots of living space, A large walkout basement, the perfect home office space with a separate entrance and a 1 car garage. Bonus storage shed under the office/den space offering ample room for outdoor furniture and yard tools. Updated roof, furnace, ac, and waterproofing in basement. (id:41954)
27 Rachel Drive
Hamilton (Winona Park), Ontario
Modern Freehold Townhome Steps from the Lake!Welcome to 27 Rachel Drive, Unit 41 a sleek, carpet-free 3-storey townhome built in 2022, tucked into the desirable Community Beach neighborhood of Stoney Creek. Offering 1,358 sq. ft. of bright, modern living space, this stylish home features 2 bedrooms + loft, 1.5 bathrooms, and upgraded finishes throughout designed for comfort, flexibility, and low-maintenance living.Step into a spacious foyer with a versatile flex space perfect for a home office, gym, or cozy sitting nook. A private driveway and single-car garage provide secure parking and extra storage.The open-concept living and dining areas are flooded with natural light from large windows and enhanced by 9-ft ceilings and laminate flooring. The modern kitchen features stainless steel appliances, ample cabinetry, and a breakfast bar ideal for casual meals or entertaining. The spacious living and dining areas flow seamlessly out to your private balcony perfect for morning coffee or evening relaxation.Upstairs, the primary bedroom offers a large walk-in closet, and the second bedroom is perfect for guests, kids, or a roommate. A flexible loft space adds even more usability home office, reading nook, or media lounge. Enjoy the convenience of upper-level laundry and a full 4-piece bathroom.Just a short stroll to Lake Ontario, and minutes from Costco, Starbucks, and Fifty Point Conservation Area (marina, beach, and walking trails). With quick QEW access, you're less than an hour from both Toronto and Niagara perfect for commuters or weekend getaways. Why You'll Love It: Freehold no condo fees, Quiet, modern community, Move-in ready with flexible space for your lifestyle. Dont miss your chance to own in one of Stoney Creeks most desirable lakeside communities! (id:41954)
6303 Neuchatel Road
Mississauga (Meadowvale), Ontario
Welcome to this immaculately maintained, 3+1 bedroom home nestled in charming Meadowvale. This home has been thoughtfully updated throughout, featuring gleaming hardwood on the main level, smooth ceilings throughout, and a completely renovated eat-in kitchen with luxurious quartz counters, high-end stainless steel appliances, and a walkout to a private composite deck. Enjoy a large living room with a wood-burning fireplace and reading nook. The separate dining area that comfortably accommodates large family gatherings. Upstairs features 3 spacious bedrooms, including an oversized primary bedroom with ample space to add an ensuite washroom, with a recently installed upgraded dream wall-to-wall modern sliding closet. Both bathrooms have been renovated to reflect modern design and functionality. The basement boasts a cozy family room, perfect for movie nights, and an additional room ideal for a home office, gym, or a 4th bedroom. With the large 70x122ft corner lot you get 2 walkouts to the yard allowing for the unique benefit of two completely separate outdoor living spaces, perfect for relaxation and entertaining. Conveniently located steps to schools, parks, miles of walking trails and minutes to 407/403/401, grocery stores, restaurants and every amenity you could ask for! Owners have UPGRADED within the last year - Basement, Kitchen Cabinets, Fridge, Washing Machine, Shelving in second bedroom, custom closets in primary bedroom, Kitchen faucets, drainage and toilets in both bathrooms, showerhead in primary bathroom, new flooring on landings, removed carpets, flooring upstairs (except in second bedroom), new blinds in secondary bedroom and downstairs. Video walkthrough attached for your convenience. (id:41954)
611 - 1883 Mcnicoll Avenue
Toronto (Steeles), Ontario
Affordable Luxury! Welcome to Bamburgh Gate Manor North! This Newly Renovated 1 Bed + 2 Den features Over 700 sq ft of Smart Living Space. Large Den can be used as 2nd BR; Smaller Den Ideal for Home Office. S/S appliances incl. Brand-New Dishwasher & Washer/Dryer. Updated Washroom, NEW Laminated Floors, Light Fixtures, and Fresh Paint. Gated Community w/ 24-hr Security. Top-tier Amenities: Gym, Pool, Sauna, Jacuzzi, Mahjong, Guest Suites & more. All-Inclusive Maintenance covers Heat, Hydro, Gas, Water, Parking. Steps to TTC, Mary Ward HS (Fraser rating 8.1), Parks, Community Center, 24hr Groceries, Pacific Mall & Hwy 401/404. Locker right behind parking! Ideal for 1st-time Buyers, Downsizers & Investors! (id:41954)
605 Port Darlington Road
Clarington (Bowmanville), Ontario
Truly the cream of the crop, the best layout with 4 bedrooms and a main level office/den/5th bed, 4 baths including a spa like 5 piece ensuite, 4 balconies including a huge rooftop terrace, all with incredible panoramic views of the lake, corner lot with additional West windows so that almost every window of the home shares the fantastic waterfront scenery, the largest square footage model available with every feature you could ask for. Look no further, you've found your dream home! Located in the sought after Lakebreeze community, with easy 401 access & a stone's throw from all the amenities of Bowmanville, this incredible home won't disappoint. Hardwood flooring throughout, 9' ceilings on 2nd and 3rd floors, quartz counters in every bath, thousands spent in upgrades & extras, see attached feature sheets for full list. As you enter, take a moment to enjoy the large porch, imagine morning coffee with this vista every day. The main level boasts the 4th bed, large laundry with w/o to the spacious and deep 2 car garage, a 3 piece bath and the incredible office space, with South and West facing windows to truly capture the lake. Easily made into a den or 5th bedroom to suit your needs. The second level welcomes you with a huge & open concept eat-in kitchen, dominated by a large quartz centre island, with built in stainless steel appliances, gas range, upgraded cabinetry and pot lighting. The dining and living room feature a large double door walkout with motorized blinds, leading to the back balcony, with glass railings, and gas hookup. The family room has an additional walkout to an oversized balcony with that same stunning South view. Moving upstairs we find 3 spacious beds, a 4 piece central bath & the primary room with huge walk in closet, step out to a glass walled balcony with water view, and a 5 piece quartz ensuite with soaker tub and large shower. Finally the upper level is a huge open terrace with...? you guessed it, a sprawling panoramic view of the lake! (id:41954)
304 - 2333 Sawgrass Drive
Oakville (Ro River Oaks), Ontario
Introducing a beautiful and bright, well-laid and comfortable two bed + two bath + two parking, corner unit in the very walkable neighbourhood of Oakville's Uptown Core. In the southwest building of the Oak Park Towns, this light-filled suite not only lives large on the interior at nearly 1100 sq ft, but also offers wonderful panoramic views from a lovely covered terrace. Entering into a tucked-away foyer, the condo suddenly gives way to an open concept kitchen + living space that benefits from unabated, sunny, south exposure with space to gather or the room to unwind. For the home cook, a built-in pantry elevates kitchen storage without making a sacrifice of space and sports stainless steel, full-size appliances. The combined living + dining area walks out to the outdoor entertain and relax space, benefiting from sight-lines overlooking a quiet Oakville neighbourhood. This view is one that will last. A split bedroom layout offers quiet and privacy for each room. The primary bedroom is king-sized with an ensuite bath and well outfitted walk-in closet. An XL second bedroom has a deep closet, more sunny south exposure, and no longer does one worry about a guestroom OR an office - you can simply do both. Included is a full garage with attached storage room, and an additional parking space on a private drive. All your daily conveniences are a short walk away and connectivity is paramount with quick trips to the QEW, 403, 407, Oakville Place, and GO Train station. Oakville Transit at the door. With 9-foot ceilings, incredible value for size, covered parking for two, sunny exposure, plus a legacy view, this one checks the boxes. (id:41954)
2314 - 195 Redpath Avenue
Toronto (Mount Pleasant West), Ontario
Parking and Locker included, Excellent Maintain by owner, Never Leased, flooring and kitchen were upgraded from builder, open balcony, walking distance to subway, restaurants, Shops & More!Extras: (id:41954)
119 Main Street
Kincardine, Ontario
This 4 bedroom, 1.5 bath all-brick bungalow, is a country location on Highway 21 at the edge of the Village of Tiverton. The home is approximately 1771 square feet finished on main level and a partially finished basement with most basement walls drywalled and painted. Country views all around and is within walking distance to all the amenities in the village and less than 10 minute drive to the shores of Lake Huron and 15 to 20 minutes to nearby towns of Kincardine and Port Elgin. The home has been very well-maintained and is very energy efficient due to the heating system with a heat pump and due to the renovation by current owner that added additional insulation, new drywall and paint to most exterior walls on the main level of the home which almost eliminates traffic noise. (There is a chimney however, wood heat is no longer used to heat the home.) The basement has a walk up to the one car garage. The large mudroom provides entry on south side of home but also extends all the way to the rear of home with exit to the rear yard. The rear yard contains a variety of fruit trees and raised container-style flower and vegetable beds There is a detached, insulated, workshop divided in two by large doors, one area with plywood floor is approximately 23 feet 2 inches x 39 feet 3 inches and the other area with concrete floor (2-car garage with access by two overhead garage doors) is approximately 22 feet 11 inches x 23 feet 4 inches. Concrete driveway to the home and a wood deck at rear of home, 24 feet x 24 feet and an additional 8 feet x 24 feet on which sits the small pool. There is a drilled well, septic system and a drinking water system. The property provides many features that are suitable to a growing family, hobbyists, market gardeners and those who desire main level living, plenty of outdoor space and opportunities in the partially finished basement, for further bedrooms, bathrooms and/or recreation room. Could this help you enrich your lifestyle? (id:41954)
127 English Crescent
Blandford-Blenheim (Plattsville), Ontario
Welcome to your dream home in Plattsville! This stunning 4-bedroom, custom-built residence is nestled in a quiet, family-friendly neighbourhood and boasts an undeniable sense of pride and care. The moment you arrive, you'll be captivated by the incredible curb appeal. The front yard is beautifully landscaped with a paver stone walkway leading to a covered porch with updated railings, a double-wide driveway, and a spacious double garage. Step inside and be greeted by a bright, open-concept main floor. The spacious foyer leads you into a modern living space featuring newer vinyl flooring and trim. The living room is the perfect spot to cozy up by the gas fireplace with a classic mantel, while the kitchen and dinette offer a wonderful space for family meals and entertaining. A convenient main-floor laundry, mudroom, and pantry, along with a 2-piece bathroom, complete this level. Upstairs, the design is perfect for a growing family. Four generously sized bedrooms all feature new high-end laminate flooring. The primary bedroom is a true retreat with a massive walk-in closet thoughtfully designed complete with IKEA organizers. The upper level also includes a 4-piece ensuite and a main 4-piece bathroom. The newly finished basement provides a fantastic bonus space, ideal for a rec room or a family hangout, and even includes an additional 2-pc bath with rough in for a 3rd pc. Head outside to the backyard oasis, a true highlight of the property. The deep, fully fenced yard features a two-tier deck, a hot tub with a privacy enclosure, and a shed with a loft for extra storage. Surrounded by mature trees and perennials, it's the perfect setting for summer barbecues and family fun. This home is truly in immaculate condition... it's a must-see! (id:41954)
213 - 72 Main Street E
Port Colborne (Bethel), Ontario
Original 2 bed 1 bath condo currently tenant by a family that has lived in the building for a long time. This condo is bright and cozy with a galley kitchen and huge combined dining room and living room with a walk out to a North facing balcony to watch sunsets. So much value in this building with the most affordable maintenance fees in Niagara Region. The building is quaint with owners who have pride of ownership. Walk to shops on Main Street across the Welland Canal, walk to Vale Recreation center with ice rink and gym facilities. Enjoy coffees on your private balcony facing the Welland Canal and enjoy the ships going by on the locks and the festivities of living in a small town not far from the tourist shopping, restaurants and wineries. The building has no elevator and the condo is on the second floor. **Realtor's note BONUS commission** Bring your offer! (id:41954)
3008 - 36 Zorra Street
Toronto (Islington-City Centre West), Ontario
Welcome To Luxurious Living at 36 Zorra Street! This 2024 New built by EllisDon with functional layout 3 Bdrm, 2 Baths LOTS of upgrades, Unobstructed Breathtaking Lake View, Offers An Open Concept Layout , 9' Smooth Ceiling, Modern Kitchen W/Quartz Countertop, S/S Appliances, Floor To Ceiling Windows, Breathtaking Lake View, 1 ELECTRIC VEHICLE Parking (Wall Connector installed/VERY CLOSE TO THE ELEVATOR LOBBY) & 1 Locker included-both next to elevator. Walking Distance To Transit, Conveniently Located Near Supermarkets (Sobbey's & Costco) , Restaurants, Schools, Parks, Hwy & More! World class Amenities Incl. 24Hr Concierge, Guest Suites, Outdoor Pool, Gym, Party/Mtg Rm, Rooftop Deck/Garden, Visitor Parking, SHUTTLE BUS SERVICES TO KIPLLING STATION EVERY WEEKDAYS. (id:41954)
Gph9 - 3880 Duke Of York Boulevard
Mississauga (City Centre), Ontario
Experience luxurious living in this rarely offered grand penthouse suite, built by renowned Tridel. This exceptional unit offers approx. 1,665 sq. ft. of luxury living space. Boasting 10-Foot ceilings. Featuring hardwood flooring throughout, the expansive layout includes 2 spacious bedrooms + large den. Master bedroom boasts two large walk-in closets. The den is easily convertible into a third bedroom or home office. Enjoy the bright, recently renovated kitchen, adorned with stylish gold hardware. Step outside onto two large balconies with a million-dollar view, overlooking Lake Ontario and the charming Mississauga skyline. Includes 2 premium parking spots. Exceptional amenities including an Indoor Pool, Hot tub, Sauna, Gym, Bowling Alley, Virtual Golf, Theatre Room, Billiards, Party Room and more. Walking distance to Square One Mall, Celebration Square, YMCA, Grocery Stores and Public Transit. Exceptional unobstructed Lake View from every room. (id:41954)
28 Wardenwood Drive
Brampton (Sandringham-Wellington North), Ontario
Exceptional corner live/work townhouse located in the vibrant Mayfield Village Community. The ground level features a spacious retail storefront and a versatile home office ideal for entrepreneurs or additional rental income. The second floor offers a bright, open-concept layout with a generous living and dining area, private balcony, and a modern kitchen complete with a breakfast bar. Oversized windows flood the space with natural light. The third floor showcases a luxurious primary bedroom with a walk-in closet and a 5-piece ensuite, along with three additional well-sized bedrooms, each with ample closet space, large windows, and balcony access. This rare offering is not only a comfortable residence but also a lucrative income-generating opportunity perfect for investors or owner-operators looking to live and work in one dynamic location. (id:41954)
3133 Abernathy Way
Oakville (Bc Bronte Creek), Ontario
Tucked away on a quiet street in the highly sought-after Bronte Creek neighbourhood, this beautifully updated 4-bedroom detached home offers the perfect blend of style, space, and location.Step inside to a warm and inviting living room with pot lights, leading into a bright, modern kitchen complete with granite countertops, updated appliances, and a pantry. The spacious dining area is perfect for entertaining, with a walk-out to a low-maintenance backyard featuring a generous deck and a play structure ideal for kids and outdoor gatherings.Upstairs, the primary bedroom boasts his-and-hers closets and a 4-piece ensuite. Three additional bedrooms provide ample space for a growing family, guests, or home offices. The newly finished basement expands your living space with a cozy family/rec room for movie nights, a large bonus room thats perfect as a games room, office, or guest suite, and a sleek 3-piece bathroom for added comfort and convenience. Families will love the top-rated schools within walking distance, including Garth Webb SS and St. Mary CES. With easy access to QEW, 403, 407, Bronte GO Station, Oakville Trafalgar Hospital, Bronte Creek Provincial Park, and convenience of shopping and dining options nearby, this location truly has it all. Don't miss the opportunity to call 3133 Abernathy Way home - the best of Oakville living awaits! (id:41954)
12968 County 27 Road
Springwater, Ontario
Peaceful Country Living Just Minutes from the City-Experience the best of both worlds with this charming 2-bedroom, 1-bath home in rural Springwater offering the serenity of the countryside with city amenities just a short drive away. Easily convert back to a 3-bedroom layout as the home retains the original wall header and doors, providing flexible options to suit your needs. Set on a private 1 acre lot surrounded by open farm fields, this home offers stunning views and a peaceful atmosphere. You'll enjoy the quiet of rural life while staying connected just 10 minutes to Barrie or Elmvale, 20 minutes to Wasaga Beach, and under 5 minutes to Hwy 400 for quick and easy commuting. Nature lovers and outdoor enthusiasts will appreciate the location, with Simcoe County forest trails nearby perfect for hiking, ATVing, snowmobiling, and more. With three ski hills and several equestrian facilities in the area, year-round recreation is right at your doorstep. Old schoolhouse charm with thoughtful updates, including newer windows, furnace, water heater, propane tanks, and a long-lasting interlock metal roof (2011). Whether you're downsizing, starting fresh, or simply seeking a quieter lifestyle close to nature, this unique property offers comfort, convenience, and character in equal measure. (id:41954)
487 Westforest Trail
Kitchener, Ontario
Welcome to 487 Westforest Trail – a charming freehold townhome with no condo fees in the sought-after, family-friendly neighbourhood of Beechwood Forest/Highland West. Backing directly onto Detweiler Park with no rear neighbours, this home is a true nature lover’s paradise, offering peaceful green views, a private backyard, and direct access to scenic walking trails and a playground just steps away. Inside, you’ll find three bedrooms and three updated bathrooms, including one on every floor for added convenience. The bright and welcoming main level is carpet free and features hardwood and luxury laminate flooring, a sun-drenched living and dining room, and a cheerful kitchen with a brand-new dishwasher and range hood, plus a stylish backsplash. Upstairs, you’ll find a nearly carpet free layout, including the spacious primary bedroom with double closets and California shutters for privacy and style, along with two more bedrooms and the renovated main bathroom with a beautiful walk-in shower. The finished basement is perfect for cozy nights in, complete with a brand-new gas stove fireplace in the recreation room, space for a home office, newer carpet, a fresh two-piece bathroom with a new pedestal sink and faucet, and plenty of storage for life’s extras. Step outside to your fully fenced backyard and relax in low-maintenance perennial gardens – perfect for enjoying your morning coffee or evening glass of wine while overlooking the park. An attached garage adds everyday convenience, and well-planned updates throughout mean this home is truly move-in ready. With its thoughtful upgrades, peaceful park setting, and a location that blends nature and city living, 487 Westforest Trail is perfect for first-time buyers or downsizers looking for easy living in one of Kitchener’s most desirable neighbourhoods. (id:41954)
8 Pathlane Road
Richmond Hill (Langstaff), Ontario
Luxury Living in Bayview Hunt Club Area. Prestigious 5 bed Home Located In High Demand Location, Spacious And Functional Layout, Sunny And Bright, Completely Renovated 4000 Sqft House Plus 2000 Sqft Bsmt With Windows, Kitchen Cabinet, All Famous Brand Appliances, Quartz Stone Counter Top And The Back Splash, Hardwood Flooring Throughout, Steam Washer And Dryer, Central Vacuum, Huge Sky Light. Brand Bsmt With Rec Room, Washroom And Bedroom. Close To top York Region schools & St. Robert CHS zone, Shopping, Plaza transit, Hwy 7/407. (id:41954)
683 Varney Road
Georgina (Historic Lakeshore Communities), Ontario
Spectacular opportunity to build your dream home or invest in a prime area of Georgina, ideally located on a quiet private road across from North Gwillimbury Park, which offers exceptional views of Lake Simcoe. This expansive 0.69-acre lot features 120 feet of frontage and 250 feet of depth, backing onto a beautiful green space and surrounded by mature trees for exceptional privacy. The existing home is beyond renovation, making this a true land value opportunity. All major services are in place, including gas, municipal water, and sewers offering potential savings on development charges. Conveniently located close to parks, the lake, all local amenities, and just minutes to Highway 404. Buyer to conduct their own due diligence regarding building potential and development. Don't miss this chance to secure a premium lot in the highly sought-after lakeside community. (id:41954)
30 - 1972r Victoria Park Avenue
Toronto (Parkwoods-Donalda), Ontario
Brand New, Never Lived-In FREEHOLD Townhome *** over 1300 sqft of space + a walk-out basement to the underground parking space *** Experience the perfect balance of city energy and serene comfort in this beautifully located property, surrounded by everything you need for daily living. Walk to public transit and enjoy quick access to the 400-series highways, including 401, 404, and DVP. Savour some of the city's finest dining, shopping, and leisure activities within a 10-minute drive, with destinations like Shops at Don Mills, Fairview Mall, and Betty Sutherland Trail Park close by. Nestled in the highly desirable Parkwoods-Donalda neighbourhood, this home offers top-rated schools, excellent commuting options, and a safety score 99% better than the provincial average truly a fantastic place to settle down. Don't miss this rare opportunity to make this remarkable home yours! (id:41954)


