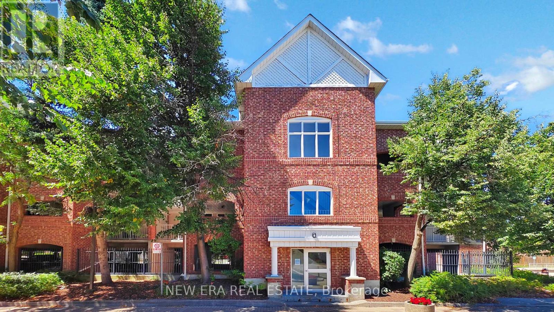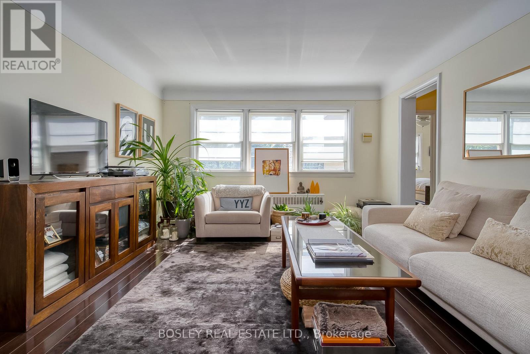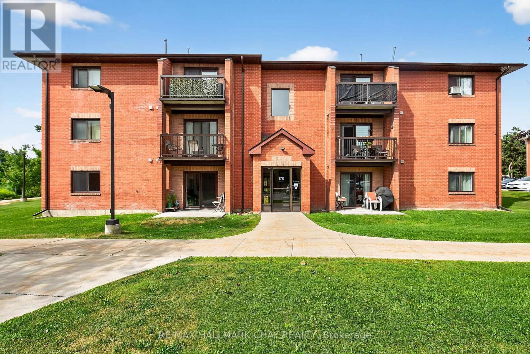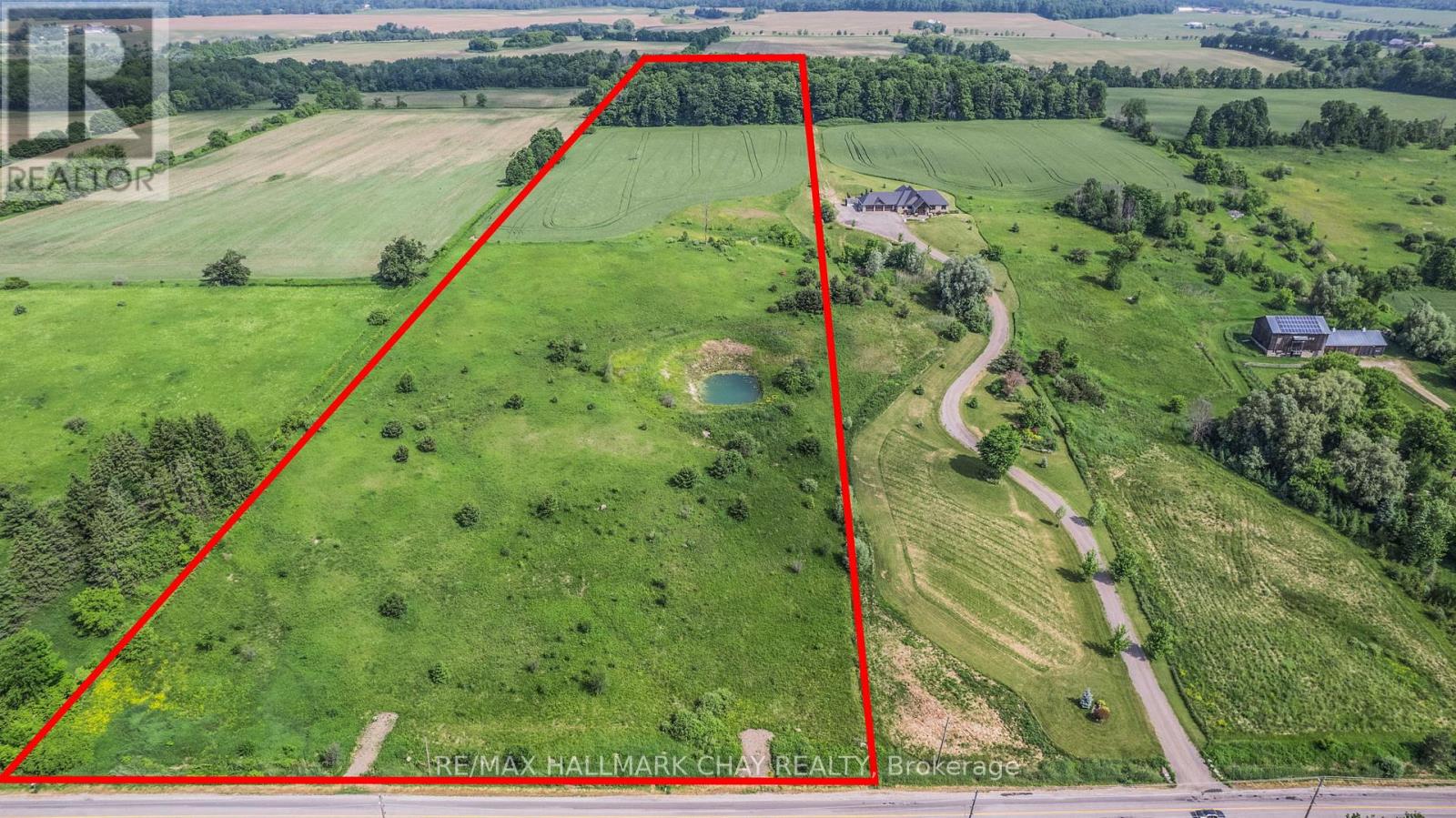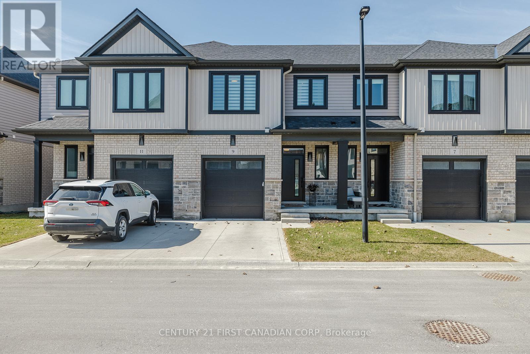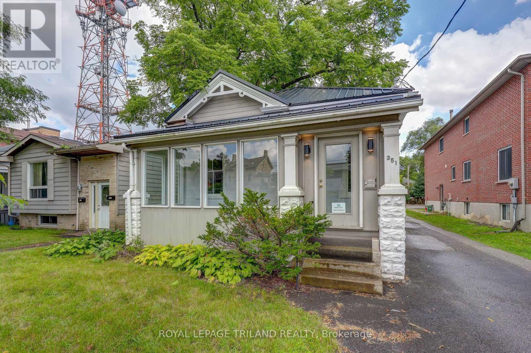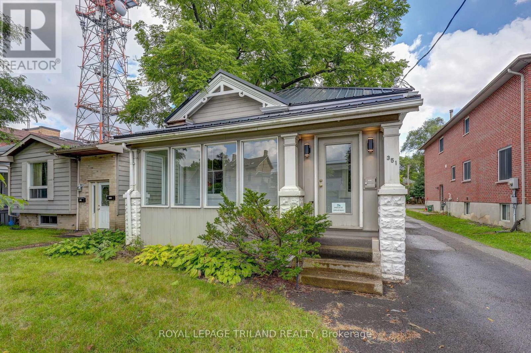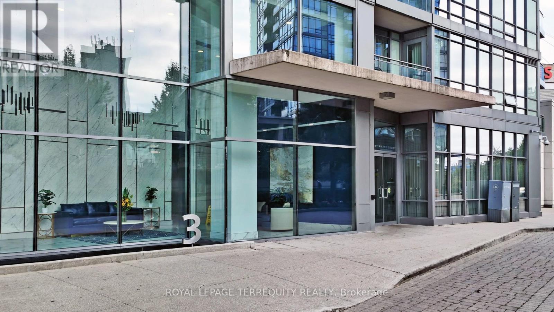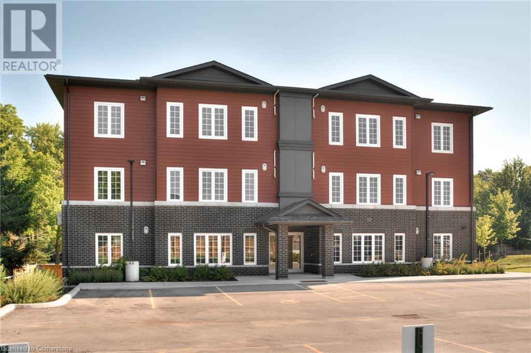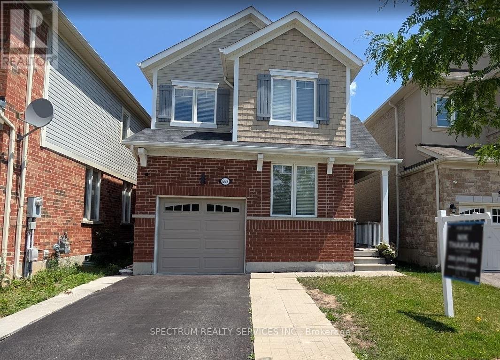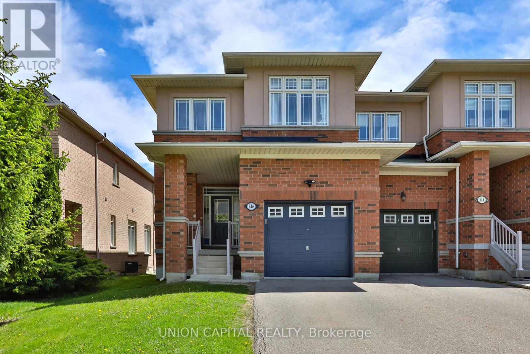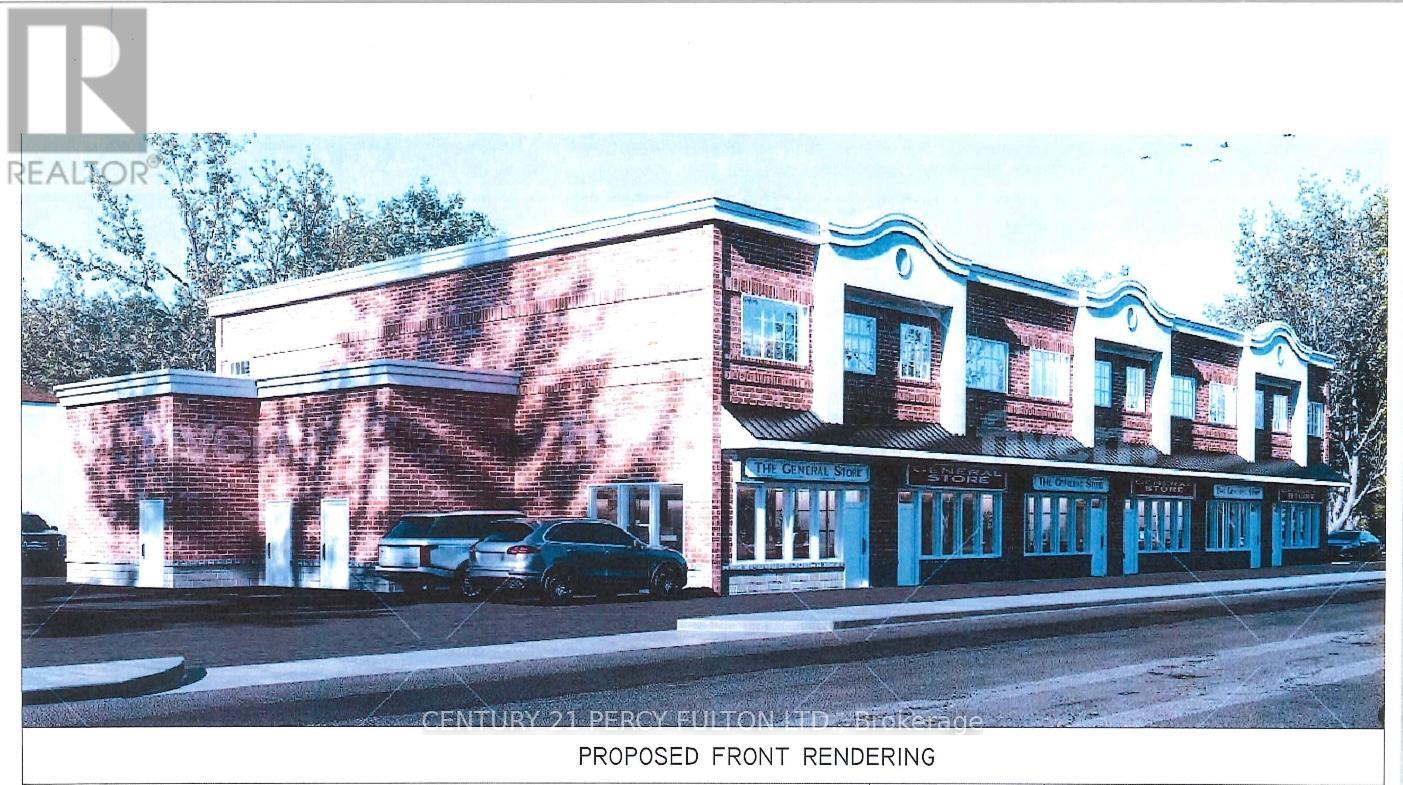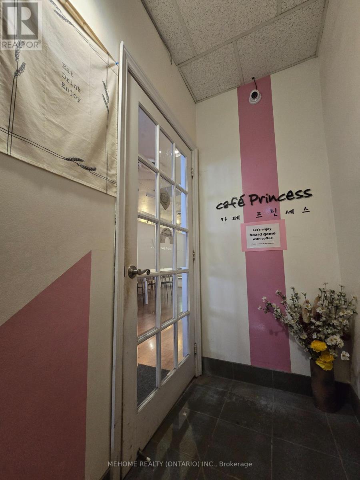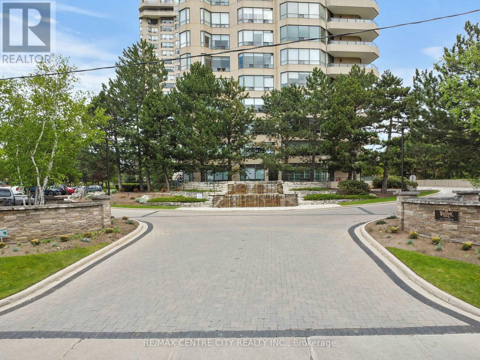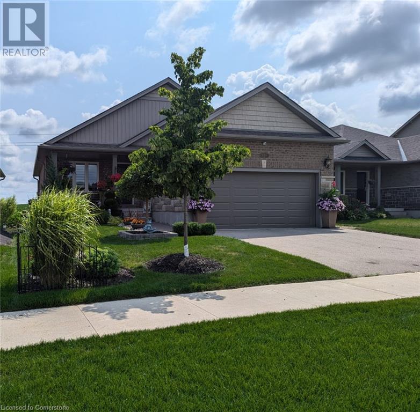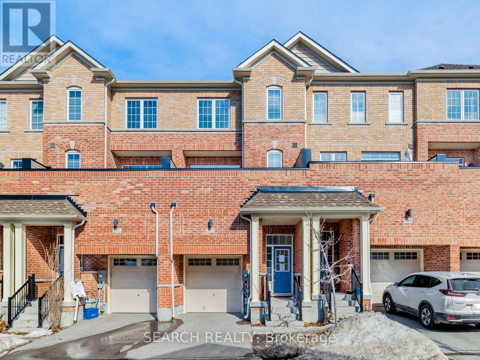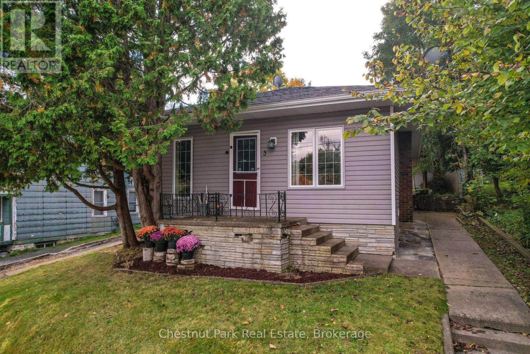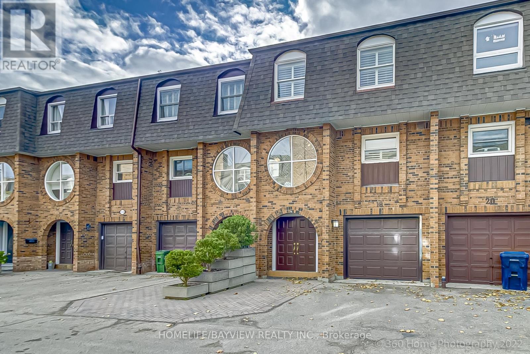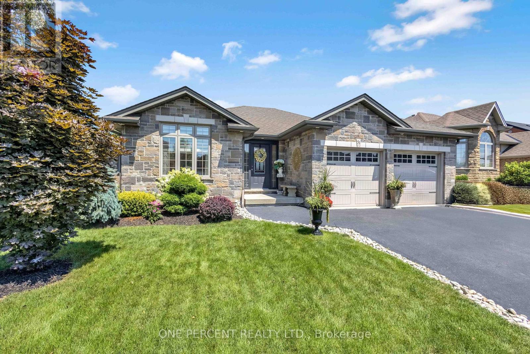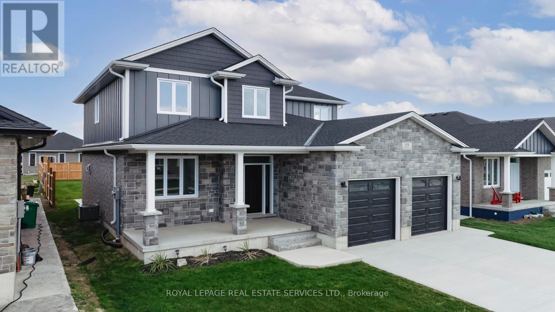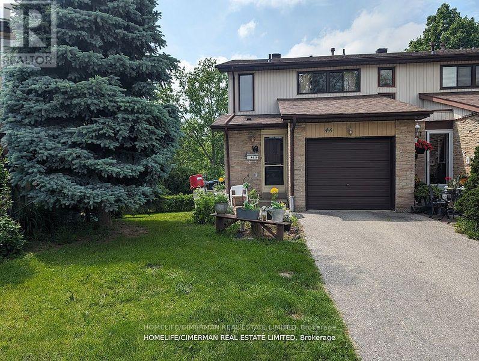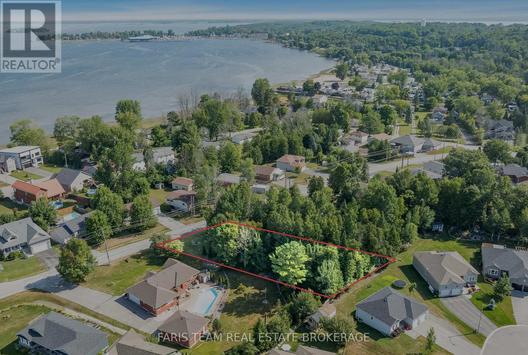3 Wardrope Avenue
Hamilton (Stoney Creek), Ontario
Steps To Downtown Stoney Creek , Completely Upgraded Home Boasting 4 Bedrooms And 4 Washrooms. Bright Naturally Lit And Spacious Open Concept Foyer, Extravagant Kitchen W/ Quartz Centre Island And Plenty Of Storage , Modern Lighting Throughout . Oak Stairs Lead To The Upper Floor Bedrooms W/Rare 10 Ft Ceilings.Upper Floor Laundry W Backup Laundry In Basement. Washrooms Finished In Large Porcelain Tiles & Walk In Showers.Fresh Asphalt Driveway With Private Parking @ Front/Rear. Unfinished basement for Addtnl Storage. Backyard Oasis W/ Custom Bamboo Gazebo & Exterior Lighting With Your Own Inground Pool(AS IS). Furnace A/C Owned(2018) , Roof & Gutters 2020 , Windows (2023) (id:41954)
199 - 75 Bristol Road E
Mississauga (Hurontario), Ontario
Welcome to this beautiful, and spacious 2-bedroom unit nestled in a desirable complex in theHeart of Mississauga! Offering 765 Sq Ft of living space, 2 parking spaces, and ensuite laundry; this unit is completely turn-key and move in ready!! Close to Square One ShoppingCentre, City Centre, Parks, Schools, Community Centres, and minutes to 401 & 403!! Close to future LRT, Bristol and Hurontario stop right outside your doorstep! Gorgeous open concept layout with breathtaking Cathedral Ceilings, charming kitchen with a Breakfast Bar, and a balcony with a scenic view! Modern vinyl floors throughout, with an updated Semi-Ensuite! BBQs allowed for ultimate enjoyment and convenience. Don't miss your chance to own this beautiful unit in a prime location! (id:41954)
On - 6 Stonegate Drive
Brampton (Snelgrove), Ontario
Exceptional 4+1 bedroom home with two kitchens, stunning butlers pantry, two laundry rooms & 2 private decks. Perfect for multi-generational living or entertaining. Unique layout offers incredible versatility. A must see in the family friendly community of Snelgrove. (id:41954)
16 - 288 Reynolds Street
Oakville (Oo Old Oakville), Ontario
Charming Co-Op unit in Historic Old Oakville Village! Situated in the heart of Old Oakville Village minutes from all Lakeshore amenities, this exclusive co-op offers a unique blend of charm and convenience. Housed in a boutique four-storey building with only 15 units, this spacious 2-bedroom apartment spans over 800 sq. ft. and features gleaming hardwood floors. The property boasts meticulously manicured grounds adorned with perennial gardens, offering a serene environment for residents. New community centre 1 block away, Oakville Tennis Club, Curling Club and more. Designed for young professionals, down-sizers, empty nesters, and snowbirds seeking a peaceful, community-oriented lifestyle. The prime location offers close proximity to downtown Oakville's vibrant shops, diverse restaurants, GO Transit, Whole Foods and Longos. The inclusive maintenance fee covers annual property taxes, heat, water, and parking. Parking for 1 car and storage locker with laundry facilities. Units are ONLY owner-occupied; leasing is not permitted. Financing available through DUCA Credit Union, Burlington with 30% down. Storage lockers and coin operated laundry on ground floor. The building is self-managed, with an on-site superintendent. (id:41954)
B4 - 179 Edgehill Drive
Barrie (Edgehill Drive), Ontario
Welcome to this bright, inviting main floor 2 bedroom condo located just minutes from shopping, dinning, schools and easy access to the 400 hwy. Main floor living means no stairs as well as a convenient walkout terrace. Carpet free for clean, easy maintenance. Internet, Cable TV, parking, yard maintenance and snow removal are all part of the condo fees for some added benefits. (id:41954)
6910 & 6924 7th Line
New Tecumseth, Ontario
Breathtaking views are included on this 21.45 Acre lot close to the growing communities of both Tottenham and Beeton. Imagine this as your future homesite, where peace, privacy, and panoramic beauty await. This stunning parcel offers the perfect canvas for your dream home perched above the road on a gently rising slope with with your own pond. Imagine waking up each morning to sweeping views that stretch for miles, with sunrises painting the sky from your hilltop retreat and drifting off to sleep with the relaxing sounds of frogs and other pondlife. Fronm the road, as you make your way up the natural rise, the lot opens to a level area ideal for capturing the best vistas and creating your own private sanctuary surrounded by nature. At the back of the property, a serene forest teeming with wildlife awaits you, providing you with a peaceful connection to forest life. Whether you envision a quiet country estate, or perhaps a hobby farm, this property provides a very picturesque setting. Zoning is A2 permitting many uses. Forest at the rear boundary is zoned EP. Buyer should complete their own due diligence on potential building sites and permitted uses. The central section of the lot is currently planted by a tenant farmer. Please respect the working farmland by not walking on, or driving on the crop. If you'd like to explore the wooded area, please keep on the grassy part along the fenceline on the western perimeter. The farmer retains the right to harvest the 2025 crop. This lot is located in an area of fine homes and farms on a less traveled paved road. Good commuting location only 15 min to 400/88 and 50 min to airport. Shopping, restaurants, schools, and community centre 5 min away. (id:41954)
9 - 601 Lions Park Drive
Strathroy-Caradoc (Mount Brydges), Ontario
Nestled in the charming community of Mt Brydges, this immaculate condo attracts those seeking both comfort and convenience. The meticulously finished 2 storey unit boasts 3 generously sized bedrooms and 3.5 bathrooms, including an expansive primary suite, which features a walk-in closet and a breathtaking full ensuite bathroom. The kitchen is finished with elegant quartz countertops, a spacious central island, and soft-close cabinetry and a timeless subway tile backsplash. Additional amenities include a fully finished basement with additional living space and another full bathroom. The home also consists of a single-car garage with ample visitor parking, all conveniently located just steps away from the Lion's Park Community Centre, the arena, and the 402. This unit has been impeccably maintained, ensuring a pristine and welcoming atmosphere for its next fortunate owner. Schedule your private showing today! (id:41954)
351 Oxford Street E
London East (East F), Ontario
Seize the opportunity to convert this exceptional office space into a stylish modern loft residence! Ideally situated just two blocks east of Richmond St., this prime location on Oxford St. offers high visibility with over 30,000 cars passing by daily. Zoned OC4 and R3-1, allowing for versatile uses, including a potential work/live space. Fully renovated with an open-concept layout and contemporary finishes. Features include a custom floating staircase with a glass wall, six exposed red steel I-beams, and striking rustic hardwood floors. Main floor has a kitchen and bathroom. Convenient access with private driveway off Oxford St. and additional access via lane off Colborne. Ample parking on site with over 6 spots in rear and more parking in laneway if needed. This unique space is perfect for creating a lasting impression and offers the flexibility to be an excellent residence or a dynamic work/live environment. (id:41954)
1085 Skyridge Boulevard
Pickering, Ontario
Welcome to this stunning semi-detached home located in a new, quiet neighborhood. Perfect for families! This beautifully maintained property features 3 spacious bedrooms, 3 modern bathrooms, and an open-concept layout ideal for both everyday living and entertaining. Enjoy the warmth of hardwood floors throughout the main level and the convenience of second-floor laundry. Located just steps from public transit and a nearby park, it offers great options for both commuting and outdoor recreation. A new elementary school is currently being built directly behind the property, and both public and Catholic schools will be within walking distance, making this an ideal family-friendly location. (id:41954)
301 - 222 Finch Avenue W
Toronto (Willowdale West), Ontario
Excellent Location With Very Bright Corner Unit, 1096 Sqf Plus 149 Sqf Terrace, Face To North 9 Foot Ceiling And Tree Sided View Of The City: North, East And West. This Mixed Use Building Constructed With Highest Quality And Standards. Close To Park, Schools, Hospital, Community Centre, Ttc And Restaurant. 3 Bedrooms Apartment With Two Upgraded Washrooms. Modern Kitchen With Granite Counter-Top, Built In Dishwasher. Building Amenities Included Party/Meeting (id:41954)
2805 - 3 Navy Wharf Court
Toronto (Waterfront Communities), Ontario
Beautiful One Bedroom + Den/Office In Harbourview Estates with 24H Concierge. FLOOR TO CEILING Windows Throughout, HARDWOOD FLOORS, Open Concept Kitchen, SPACIOUS Primary Bedroom, The OVERSIZED Den Is Perfect For Working From Home or just a cozy nook or for additional sleeping space. *** LOVELY PANORAMIC VIEWS *** Of the ROGERS CENTRE & CN TOWER Right From Your Private Balcony. When the dome is open, one can view a part of the stadium and screen from both the living room and balcony. You may get to enjoy some Blue Jays games. Also, The balcony is open (NO BALCONY RIGHT ABOVE) allowing for views in different directions and direct sunlight during afternoons. *** AMENTIES AT THE RENOWNED SUPERCLUB INCLUDE *** sprawling Recreation Centre, with Fitness Facilities, Include Gym, Running Track, Swimming Pool, Jacuzzi, Sauna, Bowling, Basketball, Table Tennis, Tennis, Squash, Billiards, Bbq Patio, Meeting Room. *** UNBEATABLE LOCATION *** for Easy Access To Gardiner Expressway. Steps To Transit, Financial District, Major Arenas & Landmark Attractions, Restaurants. (id:41954)
47 Victoria Street E
Innisfil (Cookstown), Ontario
Very well maintained, super clean, and upgraded 3 bedroom all brick bungalow in sought after Cookstown neighborhood. Featuring; covered front porch, large foyer, beautiful hardwood and tile floors throughout, many bright windows, stylish gas fireplace in great room, stunning kitchen with granite counters, huge master with walk in closet, soaker tub and walk in shower. From the kitchen you can walk out to an expansive deck overlooking a fully fenced back yard. Convenient main floor laundry room with inside entry to double car garage. Massive unspoiled walk out basement has high ceilings, separate entrance, large windows, bathroom rough-in. Offers excellent in-law potential! Located in quiet neighborhood close to parks, restaurants, school, library, splash pad. Easy access to commuter routes. (id:41954)
33 Murray Court Unit# 2
Milverton, Ontario
Welcome to Milverton Meadows Condos! This newly built 2-bedroom 2 bathroom unit is conveniently located in the friendly town of Milverton, 20 minutes between Stratford and Listowel and 35 minutes from Waterloo. This spacious unit includes in-suite stackable washer and dryer, fridge, stove and microwave! Great opportunity for the first-time buyers or those wishing to downsize. One parking spot included and exclusive storage units available for purchase. Call your realtor today and book your showing! There is a conduit that goes to the curb in the parking lot for EV. Owners must supply own wire. (id:41954)
275 Alexander Court
Burlington (Brant), Ontario
2 storey/multi-level in extremely sought-after core location on prime cul-de-sac south of Lakeshore Road! Steps to Lakeshore Public School, downtown, waterfront, restaurants, shops, parks, highway access and more! 3,128 sq.ft. of above grade living space + a fully finished lower level with 2 additional bedrooms. Main level features an eat-in kitchen with stainless steel appliances, separate living and dining rooms and a family room with a stone gas fireplace and home theatre. Completing the main level is a charming sunroom with walkout to deck and professionally landscaped private yard with an inground heated pool. Upper level has 3 bedrooms including a primary with large walk-in closet/dressing room and a 5-piece ensuite. Hardwood floors, pot lighting, central vac, multiple skylights, main level laundry, 200-amp electrical service, double garage with inside entry and a double drive with parking for 4 cars! 3+2 bedrooms and 2.5 bathrooms. (id:41954)
47 Nuttall Street
Brampton (Westgate), Ontario
Gorgeous 3 + 1 bedroom, 3 bath all brick detached home ( 1431 sqft + basement ) on a premium 36' X 100' lot in desirable "N" section ! Renovated eat - in kitchen featuring granite countertops, stone backsplash and stainless steel appliances. Spacious master bedroom featuring a 2 - pc ensuite bath, formal dining room with walk-out, separate living room with wood burning fireplace and bay window. Partially finished basement with open concept rec room and wainscotting, mainfloor laundry with garage entrance, solid oak staircase with chair lift ( can stay or go ), crown mouldings, glass insert front door, vinyl windows, high efficiency furnace, tankless hot water ( rental = $64 /mo. ), central air and central vac. Amazing yard with large deck, perennial gardens, double width driveway with upgraded garage door and opener. Walking distance to three schools, parks, shopping and quick access to HWY # 410. Shows well and is priced to sell !Extras: (id:41954)
669 Gibson Crescent
Milton (Co Coates), Ontario
Your Perfect Family Home Awaits At 669 Gibson Crescent! Located in Milton's highly sought-after Coates neighbourhood, this 2015-built home sits on a quiet, family-friendly street and offers over 1,878 sq. ft. of living space above grade, plus a fully finished basement with a 3-piece bath and a functional spice kitchen. Steps from parks, trails, top-rated schools, Milton Sports Centre, and all daily conveniences-this location is perfect for growing families. Inside, enjoy a bright, open layout with 9-ft ceilings, hardwood floors, and a versatile main-floor office that can serve as a guest room or playroom. The modern kitchen features a centre island, walk-in pantry, tall cabinets, and a large breakfast area that opens to a private, fenced backyard with an extended patio-ideal for summer BBQs and entertaining. Upstairs, discover 3 spacious bedrooms plus a loft area-perfect as a secondary family room or easily convertible into a 4th bedroom. The primary suite offers a walk-in closet and an updated ensuite for added comfort. The second floor also features an upgraded main bath and convenient laundry. The finished basement adds incredible flexibility with a large rec room, bar, and spice kitchen-perfect for entertaining, extended family living, or converting into an in-law suite (with potential for a separate entrance through the garage).With parking for 3 vehicles and located in a vibrant, walkable community, this move-in-ready home is an amazing opportunity to settle down and grow in one of Milton's most loved neighborhoods. (id:41954)
46 Emily Carr Crescent
Caledon (Bolton West), Ontario
Fully Renovated. Separate In-Law Suite on lower level. 6-Car Parking. This Is the House You've Been Searching For. Located in Bolton West most family-friendly pocket. This beautifully updated 4+1 bed home offers over 3400 sq ft of finished living space and every upgrade already done. Just move in and start living. The main floor features a bright open-concept living and dining area, a fully renovated family-sized kitchen (2024) with sleek countertops, new cabinet doors, backsplash, and live-edge breakfast bar, perfect for busy mornings and family gatherings. A large bonus family room over the garage gives you the extra space families need- ideal as a playroom, office space or family room. Upstairs on the 2nd floor, you'll find 4 bright, spacious bedrooms including a fully renovated primary suite (2025) and a luxurious new ensuite (2025), as well as newly renovated main bathroom (2025). The finished lower level offers a complete In-law Suite with a Separate side entrance, full modern kitchen, separate laundry rm, large bedroom, 3-pc bath, and living area. Enjoy a newly landscaped backyard with patio stones, river rock and a 12x16 gazebo- no maintenance, just relaxation. No sidewalk = rare 4-car driveway + 2-car garage (6-car parking). Major upgrades include: new furnace & A/C (2025), LVP flooring throughout (2024), garage door (2021), roof (2016), and more. Walk to schools, parks, and local amenities. Your family's next chapter deserves more than just a house, it deserves a gorgeous home like this. Book your visit today! (id:41954)
21 Pylon Place
Toronto (Elms-Old Rexdale), Ontario
Rare Opportunity in North Etobicoke! Tucked away on a quiet cul-de-sac, this hidden gem offers the perfect blend of privacy and convenience. Backing onto a creek, enjoy your very own backyard oasis on a premium pie-shaped lot, complete with a large deck ideal for relaxing or entertaining. Inside, you'll find a bright and spacious open-concept layout filled with natural light. This well-maintained home features 3 spacious bedrooms, a separate entrance to a finished basement complete with a full-sized kitchen - ideal for multi-generational living, guests, or extra space for entertaining. Roof replaced 5 years ago for added peace of mind. Unbeatable location: steps to shopping, restaurants, hospitals, parks, ravine trails, and transit. Minutes to Pearson Airport, Woodbine Casino, and major highways 401, 400, 407, and 427.This is a rare find in a sought-after pocket of North Etobicoke, don't miss out! (id:41954)
136 Mistywood Crescent
Vaughan (Patterson), Ontario
Welcome to 136 Mistywood Drive, a beautifully updated End Unit Townhome in the heart of Thornhill Woods one of Vaughan's most sought-after communities. This spacious 3+1 bedroom, 4 bathroom home offers nearly 1,900 sq ft of above-grade living space, plus a fully finished basement perfect for extended family, guests, or a growing household. Step inside to an open-concept main floor that's been thoughtfully updated to suit modern living. The bright and airy layout features a large living and dining area, perfect for entertaining or family gatherings. The sleek kitchen seamlessly connects to the living space, allowing for easy conversation while cooking or hosting. Upstairs, you'll find three generously sized bedrooms, including a primary retreat with a walk-in closet and a private 3-piece ensuite the perfect place to unwind at the end of the day. The fully finished basement adds incredible value and versatility, offering a large rec room, a fourth bedroom, and a full 3-piece bathroom ideal as a guest suite, home office, or teenagers retreat. Other highlights include: Freshly updated flooring and finishes. Convenient garage access. Private backyard for summer BBQs. Located on a quiet, family-friendly street. Just steps from top-rated schools, parks, trails, community centres, transit, and shopping, this home combines the best of suburban comfort with urban convenience. Whether you're upsizing, downsizing, or investing, 136 Mistywood Dr is a rare opportunity to own in an established neighbourhood with everything you need at your door step. Don't miss your chance to make this stunning property your next home! (id:41954)
263 Cameron Crescent
Georgina (Keswick North), Ontario
Welcome To Beautiful Keswick, Georgina. Vacant Land With Many Development Opportunities. Drawings Have Been Submit To The Town To Build 6 Units Of Live & Work. Buyer & Buyer's Agents To Do Their Own Diligence & Verify All Details With The Town Of Georgina. Also Can Be Purchased Together With 193 Cameron Crescent To Create Larger Lot If Needed. (id:41954)
241 Summeridge Drive
Vaughan (Patterson), Ontario
Absolutely Stunning home nestled in a serene ravine setting, surrounded by lush greenery and offering ultimate privacy. The quiet ravine backyard is professional Landscaped and has plenty of space to relax and entertain, this brick detached home offers meticulously maintained living space and 9-foot ceilings on the main floor. Nestled On One Of The Most Desirable Streets In Thornhill Woods. Bright South Facing Lot & Well Laid Out Floor Plan Boasting Large Windows, Spacious Family Room W/ Fireplace. Upgraded Custom Kitchen W/ Granite Countertop & S/S Appliances. The second floor features an exceptional layout with four spacious bedrooms. The primary bedroom serves as a true retreat, boasting a luxurious 4pc spa-like bathroom. The professionally finished basement offers a wide range of functional spaces, including a bedroom suite, huge recreation room. Direct 2 Car Garage Access. Close To Thornhill Community Center, Parks And Much More. (id:41954)
34 Glendale Avenue
Wasaga Beach, Ontario
This well-maintained home offers excellent in-law potential with a fully self-contained one-bedroom unit, with a separate walk-down entrance,complete with its own modern kitchen, updated bathroom, in-suite laundry, and cozy living room with an electric fireplace. The main level features an inviting open-concept layout with two bedrooms, main floor laundry, and a bright living room with a second electric fireplace. Walk out from both the living room and the primary bedroom to a spacious 12' x 24' deck - perfect for entertaining or relaxing. The fully fenced backyard offers privacy and space for pets or children to play. Additional highlights include a single garage and parking for four vehicles. Located in a peaceful neighbourhood, this property offers flexible living arrangements ideal for extended family, guests, or potential rental income opportunities. (id:41954)
610 - 2150 Lawrence Avenue
Toronto (Wexford-Maryvale), Ontario
This Spacious Suite Features 2 Bedrooms & 2 Full Bathrooms. The Split Bedroom Design Allows For An Open Concept Layout Perfect For Entertaining. Huge Upgraded Kitchen With Stainless Steel Appliances. Primary Bedroom With Full Size Ensuite! Floor To Ceiling Windows Allows For Ample Natural Light. W/O To Large Balcony From The Living Room. Building Is Equipped With Lots Of Amenities For You To Enjoy. Fabulous Location, Steps To Transit & Shopping. A Must See! (id:41954)
2nd Fl - 5590 Yonge Street
Toronto (Willowdale West), Ontario
Prime Location Opportunity! Step right into the heart of North York with Finch Station at your doorstep. Presenting a Historical & Famous Korean Dessert Cafe that offers an array of delectable beverages, snacks, Cakes and desserts. Currently operating successful Business. Spacious interior with over 50 seats, The Current Owner Will Retire. Monthly Gross Rent: $6,000 Approximately (Including HST, additional hydro, and heating, and water costs). Lease Term: 2.5 Years + 5 Years . This is an exceptional opportunity to become part of a thriving Operating in a bustling North York Best location. Don't miss out on this prime Business prospect with great potential for growth and profitability. (id:41954)
703 - 399 Adelaide Street W
Toronto (Waterfront Communities), Ontario
Welcome To Your Sophisticated & Furnished 1 Br + Lrg Den Apartment, Turn Key And Move In Ready, Furniture Can Be Included, Soaring 10Ft Exposed Concrete Ceilings, 24Hrs Concierge, Parking, Steps To Ttc, Shops And Restaurants. Amenities Incl. Gym, Resistance Pool, Landscaped Courtyard W/Water Garden, Billiard Lounge, Party Room, Den Can Be Used As 2nd Br Or Office. (id:41954)
808 - 4 Willow Street
Waterloo, Ontario
Welcome to Waterpark Place, a highly desirable condo community located in the heart of uptown Waterloo. This spacious 2 bedroom, 2 bathroom unit offers 1310 sq feet of living space and is a perfect opportunity for buyers looking to renovate and make it their own. The unit features a bright open concept layout, a generous primary bedroom with walk in closet and ensuite, in suite laundry and ample storage.The layout and location offer strong potential to create a personalized and comfortable home. Residents at Waterpark Place enjoy access to the premium amenities including an indoor pool, fully equipped gym, party room, underground parking and beautifully landscaped grounds. Ideally situated steps from Waterloo Park, the LRT, shopping and dining. This blank canvas is waiting for your inspiration and is a rare opportunity to invest in one of Waterloo's most established buildings. (id:41954)
130 Bridge Crescent
Palmerston, Ontario
Welcome home to this stunning, energy-efficient 3-bedroom bungalow—ready for you to move in and start living your dream! Imagine stepping onto the inviting covered front porch, then entering through a custom full-length glass door into a bright, open-concept living area with vaulted ceilings, an electric fireplace, and rich hardwood floors. The kitchen is a chef’s delight, featuring granite countertops, a peninsula with a breakfast bar, a double stainless-steel sink, upgraded appliances, and soft-close cabinets. Thoughtful touches like lazy Susans and banquet drawers elevate functionality. The living space flows seamlessly to a large 2-tiered deck with breathtaking views of the countryside. It's perfect for entertaining, complete with a BBQ gas hookup and fire table—ideal for memorable evenings with loved ones. The primary suite offers luxury and comfort, with a walk-in closet featuring a custom organizer and a chic 3-piece ensuite with a walk-in glass shower, quartz vanity, and comfort-height toilet. Two additional bedrooms boast double closets with organizers, while the main 4-piece bathroom invites relaxation with its deep soaker tub. Practicality meets style in the well-equipped laundry room, offering high-efficiency appliances, a sink, countertop, storage cabinets, and garage access. Downstairs, the lookout basement expands your living space, with a generous rec room, office, 2-piece bath, and plenty of storage. This Energy Star Certified home is 20% more efficient, thanks to advanced insulation, a high-efficiency gas furnace, an HRV/ERV system, and UV-C air treatment. To top it off, a robust 22kW whole-home generator ensures you're never without power during outages. Conveniently found in a charming town with all amenities, and just 15 minutes from Listowel, this home is the perfect combination of comfort, style, and practicality. (id:41954)
3153 Goretti Place
Mississauga (Churchill Meadows), Ontario
Spacious, sleek and sophisticated, this mesmerizing residence in the sought after Churchill Meadows community showcases a tastefully upgraded interior with finishes that include 9ft ceilings with crown moulding on the main level, LED pot lights, beautiful hardwood floors and a main floor layout that intricately combines your primary living spaces. Anchoring this home is the elegant kitchen dressed in granite counters, a large center island, built-in stainless steel appliances and ample upper and lower cabinetry space. The breakfast bar that overlooks your family room with gas fireplace opens up to your well manicured backyard, creating a seamless indoor/outdoor entertainment experience for your guests. Above, you will locate the romantic primary bedroom designed with a 4pc ensuite and a large walk-in closet. Down the hall lies a junior suite with its own 4pc ensuite + 2 more bedrooms with a Jack & Jill ensuite. The professionally finished basement with potential for a separate entrance completes this home with 4pc bath, modern kitchen, large rec with fireplace & den. That means you're one vision away from unlocking serious rental income. Enjoy a morning coffee or an evening with guests in your lovely backyard with seating areas on your stone+wood patios. Also a smart home with Lutron controlled lights! Superb location close to hospitals, highways, shopping centres, grocery stores and more! (id:41954)
710 - 3845 Lake Shore Boulevard W
Toronto (Long Branch), Ontario
Check out this amazing 2-Bedroom south-facing suite within walking distance to the beach, Across from the GO Train, Marie Curtis Park, Golf, Shops, restaurants and so much more! Lake view! Toronto Skyline View! Sunsets, moonlight on the water and more! All from your own private, covered balcony. Bright, Spacious, functional, practical and Affordable! Youll love the ease of fixed cost living because the no-hassle maintenance fees include utilities (heat, water, hydro). Not only does this suite offer almost 1000 square feet of great living space, there are newer washer & dryer, stainless steel kitchen appliances, newer hardwood floors throughout, newer ceramic tiles, upgraded bathroom and lighting ready for your to move in and enjoy. Oversized living & dining areas so you can spread out with comfort, entertain family and friends and enjoy beautiful water views from all your windows and your balcony. Generous bedrooms complete this pretty picture as well. The primary bedroom is so large with a spacious walk-in closet and plenty of room with its own walk-out to the balcony. Exceptionally well managed with care, this building is renovated and modernized offering EV Chargers too! Enjoy all the benefits of low property taxes here while the local area amenities pack a major punch!!!! With direct access to the Long Branch GO Station, Transit bus and streetcar plus parks, the beach, walking/cycling trails, golf course, major highways, shops, great schools, restaurants and so much more - you just can't go wrong. Welcome home to suite 710! (id:41954)
8 Donofree Road
Toronto (Maple Leaf), Ontario
Welcome to 8 Donofree! Tucked away on a quiet, family-friendly cul-de-sac in the established Maple Leaf community, this beautifully renovated home blends modern updates with quality craftsmanship throughout.The main floor features a contemporary eat-in kitchen with granite countertops, natural stone backsplash, and stainless steel appliances. The open-concept living and dining area is enhanced with crown moulding, quality flooring, pot lights, and large windows. The oak staircase leads to three generously sized bedrooms, each with custom closets and organizers.The finished basement offers excellent flexibility with a separate entrance, rough-in for a kitchen, a large Rec room, a sizeable cantina, and a built-in entertainment centre with ample storage space perfect for entertaining or the extended family to stay over. Enjoy side-by-side front parking, a well-constructed full-sized extended detached one-car garage, and a backyard complete with a patio and garden shed for summer BBQs and more. Ideally located near Keele Street with quick access to Hwy 401, Yorkdale Mall, Humber River Hospital, TTC subway, and top-rated schools. Or stay close to home and enjoy the peace of this dead-end street, just steps from nature at Queens Greenbelt Park or Downsview Park. (id:41954)
247 Harding Park Street
Newmarket (Glenway Estates), Ontario
Beautiful - Well Built 4 Bedroom Three Storey Townhome Located In Prestigious Glenway Estates,Newmarket. Modern, Stylish Kitchen w/ Upgraded Granite Countertop, Oak Staircase with upgraded iron Pickets, 9 Ft Smooth Ceiling On Main Floor. 4 Spacious bedrooms. Bright & Functional Layout.Steps To Upper Canada Mall. Close To Schools, Park, Hospital, Grocery, Retail Stores and major highways. A Must See! (id:41954)
1205 Hill Street
Innisfil (Alcona), Ontario
Attention first-time home buyers and investors, you don't want to miss this opportunity! Welcome to this beautiful freehold townhome just minutes to the beach! This 2+1 bedroom townhouse with 2 full bathrooms is priced to sell. Features a cozy main floor layout with a walk-out to the rear yard. The master bedroom has a walk-in closet. Downstairs, you will find a finished basement with a second 3-piece bathroom offering endless possibilities. Currently used as a 3rd bedroom, it can easily be converted into a home office, gym, playroom, or rec room. As a bonus, there is no sidewalk on this side of the street, so the driveway has enough room to park two cars. Find convenience in being only Minutes away from the Innisfil Rec Centre, Rizzardo Heath & Wellness Centre, library, restaurants, schools, parks, pharmacy, grocery stores and some of Lake Simcoe's best beaches. Includes Fridge, Gas Stove, Dishwasher, Built-in Microwave, storage shed in rear yard, garage door opener and A/C. Flexible closing available. A wonderful family property in a great location, what more can you ask for in a home. (id:41954)
409 - 9205 Yonge Street
Richmond Hill (Langstaff), Ontario
Location Location Location, Prime Location in the Heart of Richmond Hill and across from Hillcrest mall, this beautiful newer One bedroom Plus Den Condo that features 9 foot high ceiling and open-concept design that flows into bright, airy living space, perfect for entertaining. Full big den that can be used as a second bedroom, New Modern flooring through out and freshly painted, New electrical fixtures, Modern kitchen , Luxury building and amenities, . Open Balcony for some fresh air and much more, One underground parking and Locker included and located close to the building entrance for extra convenience. A must see to appreciate. (id:41954)
77 Ingleborough Drive
Whitby (Blue Grass Meadows), Ontario
Welcome to 77 Ingleborough Drive, nestled in the highly sought-after community of Blue Grass Meadows! This rare and beautifully maintained 4-bedroom, 4-bathroom home offers over 2,800 sq ft of thoughtfully designed living space, perfect for the growing family. From the moment you step inside, you'll appreciate the spacious layout, oversized windows that food the home with natural light, and beautiful hardwood floors that add warmth and elegance throughout. Host unforgettable dinners in your formal dining room, or unwind by the cozy fireplace in the inviting family room. A separate formal living room provides even more space to relax or entertain guests in style. The kitchen shines with quartz countertops, while newly renovated bathrooms and upgraded trim work add a touch of luxury. Upstairs, you'll find generously sized, sun-filled bedrooms, offering comfort and privacy for the entire family, with beautiful barn closet doors. Step outside to your private, park-facing backyard with no neighbours behind, it's the perfect backdrop for peaceful mornings or weekend barbecues. The partially finished basement is a blank canvas to complete with your own finishes. Located on a quiet, family-friendly street, you're just minutes from top-rated schools, parks, shopping, and major highways (407, 412, and 401), making your daily commute and weekend adventures a breeze. 77 Ingleborough Drive isn't just a house, it's the lifestyle and community your family deserves. (Hot tub wiring already run to outside the patio door) (id:41954)
3 Cora Street E
Huntsville (Chaffey), Ontario
Welcome to this adorable in-town bungalow, ideal for first-time home buyers or those looking to downsize! This approx. 1046 sq. ft, 3-bedroom, 2 bathroom home is ideally situated in a superb location, just a short walk from both elementary and secondary schools, as well as Huntsville's bustling downtown core. With its traditional layout featuring a cozy living room and dining room, this home offers comfortable one-level living with fresh updates throughout. Kitchen upgrades include new appliances such as refrigerator, stove, microwave and dishwasher. A brand new central air conditioner has also been installed. A noteworthy feature of this home includes the floor to ceiling windows in the primary bedroom through which are views of the backyard space. Step outside to enjoy the partially fenced, private backyard, a great space for kids to play or for pets to roam freely. If you're in the mood for some outdoor fun, Rivermill Park is just a short walk away, complete with a playground for little ones to enjoy. Whether you're a young family starting your homeownership journey or an empty nester looking for a more manageable space, this home checks all the boxes. With full municipal services and a location that offers the best of in-town living, this cute-as-a-button bungalow is ready to become your forever home! (id:41954)
18 - 18 Oaken Gate Way
Toronto (St. Andrew-Windfields), Ontario
Bright, Beautiful & Spacious 2+1 Bedroom, 2 Bathroom Townhome, Super Location In The Heart Of St. Andrew- Windfields, Cathedral Ceiling, Floating Staircases, Stone Counters, 2 Tier Indonesian Wood Deck In Amazing Back yard, Upper Laundry, 3 Bedrooms Converted To 2 Bed rooms, Kitchen Island, Heated Tile Floor, Low Maintenance Fee, Minutes To Hwy 401, Steps To Ttc/Subway, Great Schools, Golf (id:41954)
109/209 - 30 Glen Elm Avenue E
Toronto (Rosedale-Moore Park), Ontario
Discover an exceptional opportunity to own in one of Torontos most coveted boutique buildings tucked away on a quiet court. This spacious 1,240 sq' two-storey residence offers a rare blend of privacy, tranquility, and outdoor living. Enjoy seamless indoor-outdoor flow with a generous 20' x 10' private terrace surrounded by lush, manicured gardens. The open-concept living and dining space offers a comfortable and airy layout. The kitchen offers ample cupboard space, generous counter space, and quality appliances. Upstairs, the primary bedroom features a large walk-in closet and walk-out to a second outdoor terrace, offering a quiet spot to relax with garden views. The second bedroom has a large window, and double closet. This beautifully maintained, low-rise 41-unit building is known for its community feel, beautiful landscaping, and impeccable care. Walk to everything; subway, shops, Balfour Trail, parks, schools, and top local restaurants. (id:41954)
3 Maple View Lane
Whitchurch-Stouffville, Ontario
Welcome to this extraordinary country estate offering over 5,000 sq. ft. of meticulously designed living space, set on a spectacular property that combines the ultimate in privacy & tranquility. Nestled between a pristine golf course & beautiful ponds, this home truly feels like resort living, with sweeping views that bring peace from every window. Step into the heart of the home, where a custom kitchen with heated floors awaits, complete with every high-end gadget & appliance you could imagine. Whether you're hosting a family gathering or preparing a quiet meal, this kitchen has been thoughtfully designed for ease and efficiency. The living room, with its soaring 225-year-old wooden beams, offers an open and inviting atmosphere. Two staircases provide easy access to the 2nd floor, where you'll find 5 spacious bedrooms. One of the bedrooms is currently being used as a well-appointed office space - ideal for working from home. The basement is a true retreat with a large recreation room, games room & sauna - ensuring there's something for everyone to enjoy. Outside, your private oasis includes a pool and an outdoor bathroom. Pick apples from your three fruit bearing trees or enjoy the beauty of the lush perennial gardens. With its expansive yard and ideal location, this home provides the perfect balance of seclusion & convenience. Every detail has been thoughtfully crafted & renovated to offer the highest level of luxury. Whether enjoying quiet moments at home or hosting memorable gatherings, this property promises an exceptional living experience. (id:41954)
51 Driftwood Drive
Norfolk (Simcoe), Ontario
Welcome to 51 Driftwood Drive in the Town of Simcoe. This executive build features premium exterior finishing that seamlessly transitions throughout the entire property. From the stone exterior, smooth finished driveway, beautiful landscaping, and backing on the park, enjoy no rear neighbours for amazing privacy. Enjoy a large deck with Gazebo and tons of room to entertain. Moving inside, a large foyer provides natural light to a formal dining area and hardwood flooring throughout. A beautiful kitchen with large island allows you to host and entertain in open concept with views of the park. Premium appliances with stone countertops are featured in this amazing kitchen. Enjoy 2 good size bedrooms with 2 full updated bathrooms. A fully finished basement boasts 2 large bedrooms, 3pc bathroom and a large rec room for additional space. Don't miss out of this amazing bungalow with a spacious double car garage. RSA (id:41954)
18 Winniett Street
Brantford, Ontario
Welcome Home! This renovated detached bungalow sits on a spacious 45 x 132 ft lot in a quiet, family-friendly neighbourhood. Move-in ready with major upgrades already completed, offering comfort, style, and peace of mind. You are welcomed in with a spacious entry way that leads into a bright open-concept living room that captivates you with the large windows and 11 foot ceilings. Beyond the living room is the Bedroom, which could be a grand primary retreat given its size at 15.8x17 ft and 11 foot ceilings. This home was previously a 2 bedroom that was converted to a 1 bedroom with the renovation in 2022; Easily convertible back to a 2 bedroom if needed. The rest of the home highlights a spacious eat-in kitchen which has a separate entrance to the side yard and back yard, for added convenience and easy access to enjoy the deck and fenced in yard or additional possibilities. There is a 3-piece bathroom and Laundry/Storage room to finish off the main floor. Downstairs is currently only used as a storage and utility space, as it is a partial basement with 5.6 height clearance. The opportunities for this property are endless whether that be Redevelopment, Additional Dwelling Unit(s) added on the lot or, an expansion to the existing home. Major updates include: Interior Renovation (2022), Roof (2022), Fence (2022), Driveway (2022), Furnace (2019), A/C (2016). Enjoy the best of living here, being central in the City but also having easy access to Hwy 403/Hwy 401. This home is situated on quiet street and you can walk to local amenities including shops, parks, trails, library, arena, casino, restaurants, and more. Whether you're a first-time buyer, investor, or downsizing, this property could be a great fit! (id:41954)
139 Shearwater Trail
Goderich (Goderich (Town)), Ontario
Wake Up to More Than Just a View Wake Up to a Lifestyle!I Nestled in the heart of Goderich, this Coastal Breeze residence offers the perfect blend of peaceful living modern convenience just a short walk to the beach or enjoy the coastal walking path at the end of your street. Brand-new park and dog park just around the corner perfect for a morning jog or afternoon stroll w kids. Plus, the best of Goderich's amenities, shops, schools, and parks.The Westridge model, the largest of The Coast collection. From the moment you step inside, you'll appreciate the seamless flow and thoughtful design. The home features:9-Foot Main Floor Ceilings that create an open, airy feel.Quartz Countertops in the kitchen and bathrooms, combining elegance with durability.Luxury Vinyl Plank Flooring for a modern, sophisticated touch.The open-concept living room, centered around a cozy gas fireplace with stylish shiplap, flows into the dining area and kitchen. A brand-new patio and large fenced-in backyard offer endless opportunities for outdoor enjoyment. The kitchen is perfect for both cooking and entertaining, with a spacious pantry and plenty of counter space.A mudroom off the kitchen includes a powder room, laundry area, and garage access. Plus, a private office at the front of the home provides a quiet work or study space.Upstairs, the primary bedroom is a true sanctuary, featuring a spa-like bathroom with coastal design elements and a large walk-in closet. Three additional spacious bedrooms and a second 4-piece bathroom complete the upper floor, offering ample space for family or guests.At The Coast in Goderich, youre not just buying a home youre investing in a lifestyle. Enjoy a slower pace of life, all while being close to everything you need. With the beach, park and dog park just a short walk away and a stunning home waiting for you, now is the perfect time to make this dream a reality. ** Photos of 3 bedrooms are virtually staged ** (id:41954)
402 - 25 Trailwood Drive
Mississauga (Hurontario), Ontario
Welcome to Unit 402 at 25 Trailwood Drive Where Style Meets Space in the Heart of Mississauga!Step into this bright and beautifully maintained 2-bedroom, 2-bathroom condo nestled in the highly sought-after Anaheim Towers. With fresh paint, upgraded stainless steel appliances, and a spacious, functional layout, this unit is move-in ready and perfect for modern living. Enjoy sun-filled open-concept living and dining areas, ideal for relaxing or entertaining. The kitchen is thoughtfully updated, offering ample counter space and sleek finishes for everyday ease and culinary inspiration. Retreat to your generously sized primary bedroom with walk-in closet and private ensuite bath, while the second bedroom offers flexible space for guests, a home office, or family. Both bathrooms are spotless and well-appointed.Key Features:Freshly painted & meticulously maintained, upgraded kitchen appliances, bright, open-concept layout with large windows, ensuite laundry for added convenience,1 underground parking spot included. Monthly maintenance fees that covers all utilities. Top Rated Schools. Enjoy the buildings full suite of amenities, including a fitness centre, indoor pool, sauna, party room, and 24/7 securityplus youre just minutes to Square One, major highways, transit, shopping, and schools.Whether youre a first-time buyer, downsizing, or savvy investor, Unit 402 offers the comfort, convenience, and value youve been looking forwithout compromise. Live in the centre of it all-quiet, connected, and ready to call home. (id:41954)
46 - 46 Foster Crescent
Brampton (Brampton North), Ontario
***RARE End Unit with Walk Out Basement Backing onto a Park/Ravine and a Private Driveway! This bright 3 Bedroom Home features many updates throughout including Newer Kitchen, Flooring, Bathrooms, Pot lights, Furnace and Air Conditioner and More. Amenities including an outdoor pool, recreation centre and tennis court. This home is located in a sought after neighborhood close to Schools, Shopping, Highway 410 and Public Transportation. (id:41954)
57 Mercedes Drive
Toronto (Mount Olive-Silverstone-Jamestown), Ontario
A Stunning Renovated Gem in the Heart of Etobicoke. This beautifully renovated home offers the perfect blend of modern upgrades, thoughtful design, and functional living. Bright and spacious, its ideal for growing families or savvy investors. Step inside to discover a bright, spacious layout featuring brand-new flooring on both the main and second levels, elegant porcelain tile, and zebra blinds throughout. The gourmet kitchen impresses with high-end stainless steel appliances, sleek quartz countertops, and contemporary cabinetry ideal for everyday living or entertaining in style. The second level boasts four generously sized bedrooms and two fully renovated bathrooms outfitted with modern fixtures and luxury finishes, offering comfort and convenience for the whole family. Additional upgrades include new windows/doors, new eavestroughs, and a durable metal roof, providing energy efficiency and long-term peace of mind. The home is also equipped with two laundry areas for added convenience. The fully finished basement features a separate entrance, making it an excellent income-generating rental suite or private space for extended family. Enjoy the outdoors with a newly poured concrete driveway, side path, and low-maintenance backyard, great for hosting or relaxing. Located near top-rated schools, parks, public transit, shopping, and all essential amenities, this move-in-ready home combines style, comfort, and convenience. Dont miss your chance to own this incredible property! (id:41954)
19 Bourgeois Beach Road
Tay (Victoria Harbour), Ontario
Top 5 Reasons You'll Love This Property: 1) Sought-after location just moments from Georgian Bay, offering effortless access to boating, kayaking, and all your favourite waterfront pastimes 2) Step outside and onto the paved Tay Trail, perfect for morning walks, scenic bike rides, and enjoying the outdoors right from your doorstep 3) Quick connections via Highways 12 and 400 make commuting to Midland, Penetanguishene, Orillia, and Barrie both convenient and efficient 4) Set in a welcoming community surrounded by well-maintained properties, blending small-town charm with proximity to local shops and services 5) Exciting future potential with a vacant half-acre lot, ideal for a custom build when permitted, whether you plan to sell or create your dream home. Visit our website for more detailed information. (id:41954)
3905 Longford Mills Road
Ramara, Ontario
Don't miss this fantastic opportunity! This bungalow is located on a year-round paved road in a peaceful residential neighbourhood of Longford Mills, just a short drive to Orillia.The main floor boasts brand-new flooring throughout and features a bright, sunken living room with walkout access to a side-yard deck perfect for relaxing or entertaining. The eat-in kitchen offers warm oak cabinetry and plenty of natural light. You'll also find two bedrooms and a full bathroom with skylights and a rough-in for main-level laundry.The full, partially finished basement includes a family room with a gas fireplace, laundry and a rough-in for a second bathroom complete with a plumbed-in jacuzzi tub. A drywalled area offers potential for a third bedroom or additional living space. Enjoy the outdoors with easy walking distance to both Lake Couchiching and Lake St. John, perfect for boating, swimming, or relaxing by the water. Upgrades include: New windows and doors on the main level (2020) New sewage ejection pump (2018) New furnace and central air conditioning (2024) New deck (2024) 200 amp electrical service. (id:41954)
27 Admiral Crescent
Essa (Angus), Ontario
Stunning end-unit townhome, fully move-in ready! The main floor boasts an open-concept layout with bright and spacious living areas. Enjoy an eat-in kitchen complete with stainless steel appliances, a stylish mosaic glass tile backsplash, and walkout access to a fenced yard and deckperfect for outdoor relaxation. Convenient inside entry from the garage with room for storage. Upstairs, find 4 bedrooms, including a primary suite with a full ensuite bathroom. The finished basement offers a massive rec room with a cozy fireplace, a dedicated laundry room, and ample storage space for all your needs. This home is located minutes from all amenities such as shopping, schools, trails, recreation centre and minutes drive to Base Borden, Alliston and Barrie. (id:41954)

