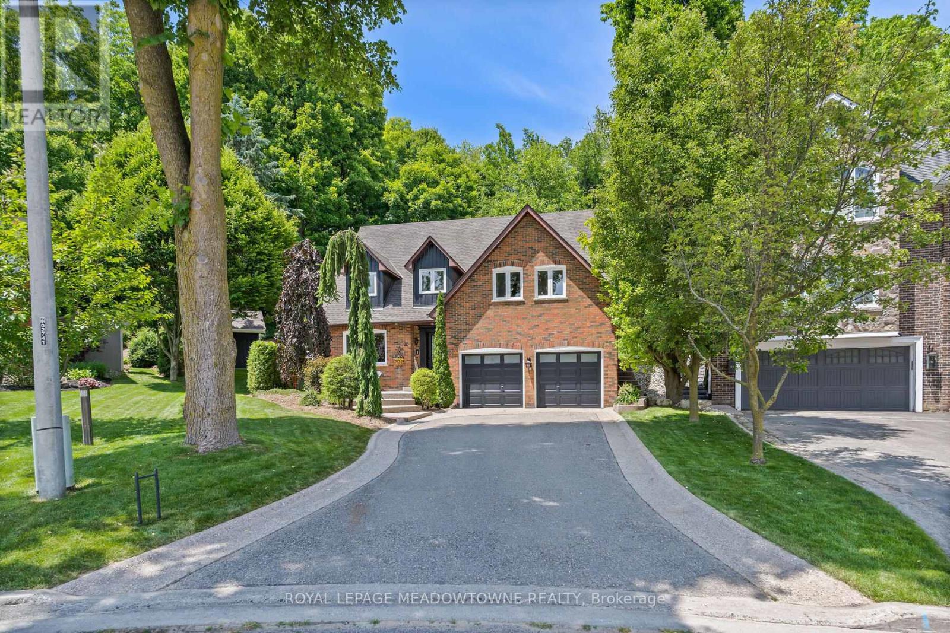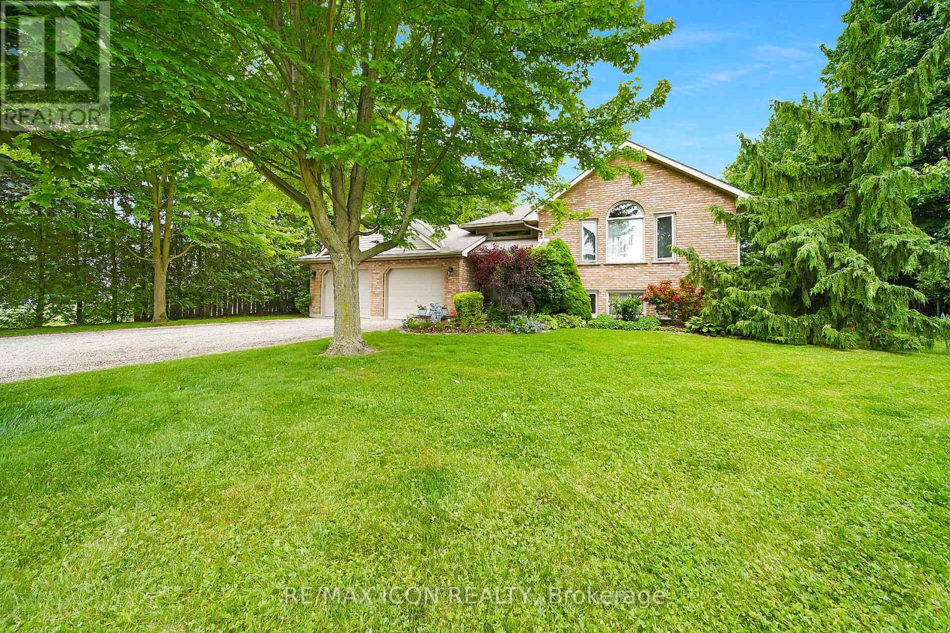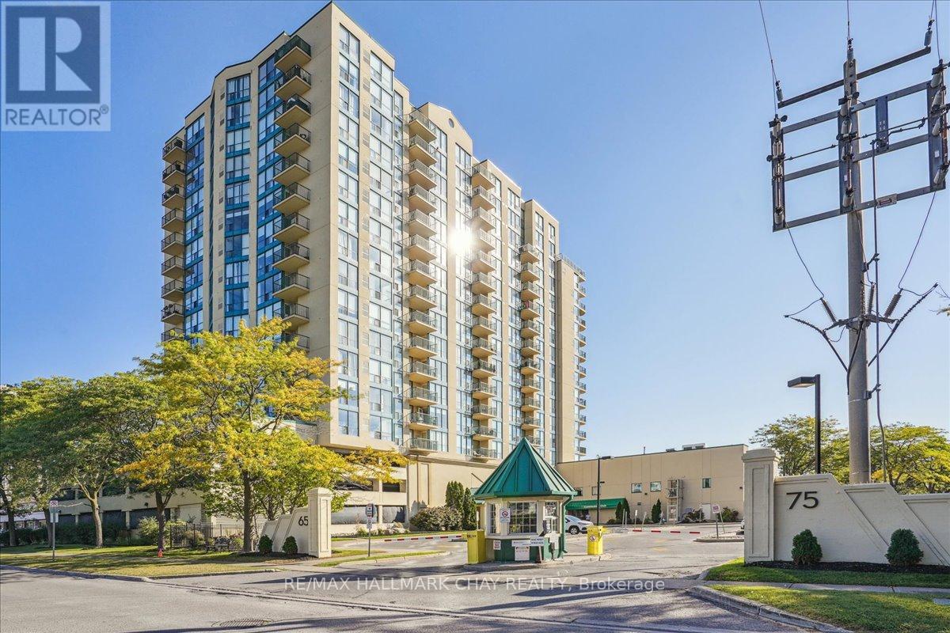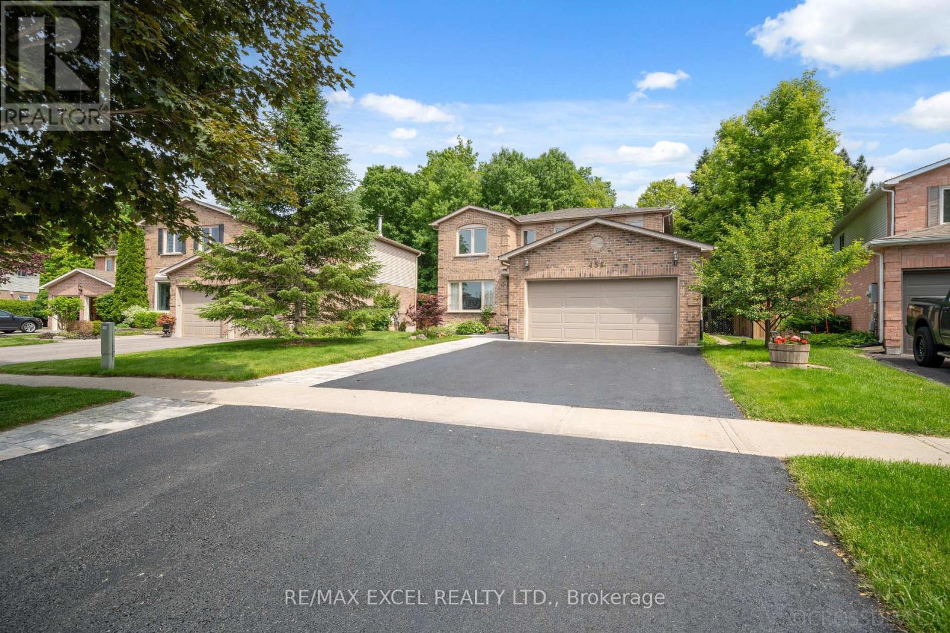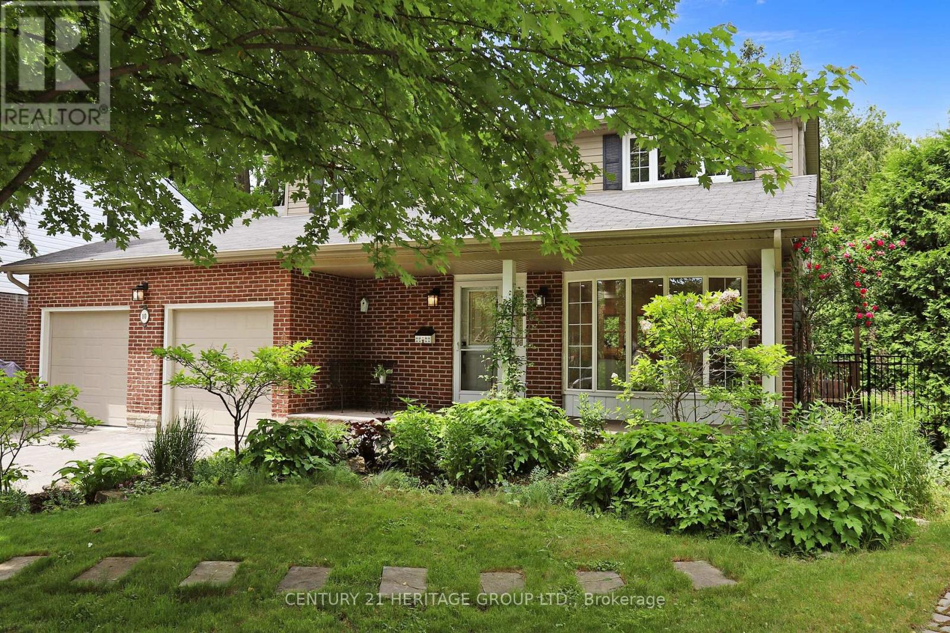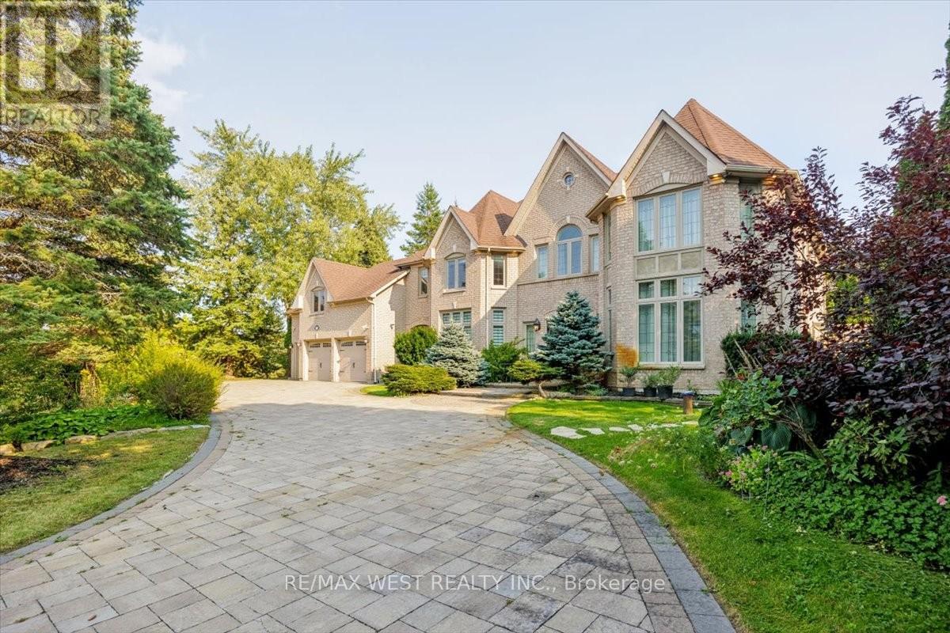20 Cindebarke Terrace
Halton Hills (Georgetown), Ontario
Fabulous on a sought-after cul-de-sac in the heart of Georgetown, walking distance to its Downtown Park District, the Hungry Hollow trail system and The Club at North Halton. Tons of curb appeal in a picture perfect setting! Everything's been done ... stunning kitchen, beautiful bathrooms, bamboo flooring plus a one-of-a-kind floor plan. The living room/main floor office has built-in cabinets, pot lights, bamboo flooring and a pretty barn door. The gourmet kitchen has an incredible quartz island/breakfast bar plus quality stainless steel appliances and views of the spectacular yard. Entertain in the formal dining room with your large family table and garden views. Enjoy the gas fireplace in the family room with bamboo floors and those awesome views once again. Four good-size bedrooms all with character ceilings and nooks plus ample closet space. The primary is massive and boasts a huge walk-in closet and a new modern exquisite ensuite with heated floors. The lower level is open and features a lovely rec room with built-in cabinetry, electric fireplace, a mud room with garage access, storage space plus a workshop or fifth bedroom. The showstopper is the yard with a newer deck (2024), a great shed with lots of shelving, a sweet playhouse/potting shed, perennial gardens and the most lovely views. Almost 1/2 an acre (.47) in town! You're going to be impressed. Includes collective ownership with other enclave owners of a 9.2-acre lot. (id:41954)
58 Kesteven Crescent
Brampton (Fletcher's Creek South), Ontario
WOW. LOCATION! LOCATION! LOCATION! Welcome to this absolutely show stopper in the highly sought after neighbourhood of fletcher's Creek South. This stunning Detached Home comes with 3 bedrooms, 3 washrooms with Finished Basement & Separate Entrance. Open Concept Living and Dining area flows into bright kitchen with Separate Breakfast Area. This home sits on premium 160 ft deep lot with no neighbours behind. Huge Fully fenced backyard with an in ground sprinklers is perfect for Entertainment or Family Fun. Located on Quiet, Child friendly cresent. Conveniently close to Public Transit, Parks, Sheridan College, Shopper's World Mall and much more. Minutes to 407, 403 and 410, making a commute stress free. Whether you're growing family, investor or first time home buyers, this home offers value, space and unbeatable location. Don't miss this opportunity. (id:41954)
21 Lunn Lane
Dutton/dunwich (Wallacetown), Ontario
Experience peaceful living with this stunning large country property, ideally located on a quiet corner lot, just minutes from London and St. Thomas. This home offers the perfect blend of rural serenity and urban convenience. Upon arrival, you'll be captivated by the meticulously landscaped yard with a lush tree canopy with a unique variety of trees. A well-maintained hedge fully surrounds the property, ensuring privacy and an ideal setting for families or those seeking a serene escape. Step inside to generous living spaces that welcome you with open arms. This large family home features five spacious bedrooms and two full bathrooms, making it perfect for larger families or hosting guests. The heart of the home is the impressive solid oak kitchen, complete with ample counter and cupboard space, perfect for meal preparations and family gatherings. The main level showcases elegant hardwood floors ,enhancing the home's charm. An expansive front foyer leads into inviting living areas that are perfect for relaxation. The master suite is a retreat of its own, featuring his and hers closets and a convenient cheater en suite, providing both privacy and accessibility. Venture to the bright lower level, where oversized windows provide natural light. A cozy stone fireplace connected to a the HVAC ensures comfort year-round. The luxurious lower bathroom features a jetted tub and stand-up shower, perfect for unwinding after a long day. This property also includes a double-car garage for easy access and a large laneway for ample parking. Additional features like a premium front door with a hands-free opener and ceiling fans with dimmers in most rooms enhance modern convenience. This remarkable country home combines comfort, style, and functionality, making it an ideal choice for those looking to embrace a serene lifestyle. Don't miss your chance to make this charming property your new home! (id:41954)
971 Elias Street
London East (East G), Ontario
Enjoy living in the heart of Old East Village. This 3 bedroom (master loft) has been renovated but still maintaining the personality of an early 1900's home. Main floor living, open concept design, dining room, large bath and main floor laundry! The magic of this home doesn't end inside, in fact outside is where it all continues. Enjoy your morning coffee sitting on the front porch or on the large wrap around deck in the fenced in back yard loaded with extras like raised flower beds and a pond. Access through double gate leaves the possibilities endless for this amazing space. Located within walking distance of highly rated Craft Breweries Anderson Craft Ales, London Brewing & Powerhouse Brewing Company. 2-minute walk to the Junction Climbing Centre (Rock Climbing), pickleball courts, tennis courts, basketball court, park & playground, Thrift Stores & Vintage Stores (Back to the Fuchsia) as well as many restaurants and coffee shops. This home is a must see! (id:41954)
809 - 65 Ellen Street
Barrie (Lakeshore), Ontario
Amazing 1 bedroom, 1 bath 657 sq ft suite at Marina Bay. Inviting home with beautiful sunset views. Upgraded throughout including the kitchen, cabinets in warm wood tones, pot drawers, ample storage, stainless appliances, tile floors, double sinks, counters and a large pass-through window overlooking the living room. Comfortable living space combined with the dining room, ample space for both living room and dining room furniture, beautiful westerly view of the sunsets and the city. Floor to ceiling windows in living and primary bedroom make this home so bright and cheery. Large primary bedroom, lots of storage. The upgraded 4-piece bathroom includes a modern vanity, lighting, tub/shower area with modern tile and a glass shower wall, upgraded lighting, modern vanity with stone top and matching framed mirror. Ensuite laundry closet with storage complete this lovely suite. Marina Bay is a friendly building with many wonderful amenities including an indoor pool, exercise room, hot tub, sauna, along with an active social community including billiards, cards, book clubs, exercise activities and much more. You are within walking distance of the Go Train, public transit, beach, parks, and walking/biking paths. Close to restaurants,shopping and many waterfront activities. One owned underground parking space with inside entry, secure building, loads of visitor parking, onsite management, and superintendent. Perfect opportunity for first-timers, young professionals, or downsizers. (id:41954)
455 Dorchester Court
Newmarket (Bristol-London), Ontario
Welcome to this meticulously maintained 4-bedroom gem, offering approximately 2,480 sq. ft. of elegant living space in one of the most desirable locations. Built by Regalcrest Homes, this property seamlessly blends timeless design with breathtaking natural surroundings, making it the ideal home for both families and those who love to entertain. Step into a spacious and sun-filled foyer, featuring pristine ceramic tile that flows into the kitchen and laundry areas. The heart of the home is a stylish, well-equipped kitchen offering unobstructed views of mature trees, lush greenery, and local wildlife. With no rear neighbors and direct access to Denne Park, this backyard retreat is all about peace and privacy. The main floor boasts a central hall layout with rich oak hardwood floors in the formal living room, dining room, and cozy family room, highlighted by a striking floor-to-ceiling fireplace. Significant updates add even more value, including but not limited to a new roof (2022), professionally landscaped exterior (2023), and a newly finished basement, offering possibility of extra income. This is a rare opportunity to enjoy serene natural beauty while being just moments from city amenities. Dont miss the chance to make this exceptional residence your forever home. (id:41954)
505 - 9560 Markham Road
Markham (Wismer), Ontario
Newer Modern Condo Building | Features Open Concept Living | Ensuite Laundry | 1 Parking and 1 Locker | Large Balcony and much more | (id:41954)
909 - 10 Honeycrisp Crescent
Vaughan (Vaughan Corporate Centre), Ontario
Gorgeous, Bright 2 Bedroom, 2 Washroom Condo. Smart And Spacious Layout With Open Concept Kitchen. Quartz Counter Top, 5 S/S Appliances. Walking Distance To TTC, Mall, Ikea. Centrally Located In The Centre Of Vaughan. Min Away From Hwy 407. Hub Of Major Transit. Great View, Don't Miss The Opportunity To Stay In This Beautiful Unit. (id:41954)
10 Cherry Blossom Lane
Markham (Royal Orchard), Ontario
Stunning 4+1 Bedroom, 5 Bathroom Detached Home on a Premium Lot! Located in a quiet residential neighbourhood that's close to the city but offers a serene, country-like feel, this beautifully upgraded and meticulously maintained family home is the perfect blend of comfort and convenience. The home features a spacious eat-in kitchen with an island, breakfast area, quartz countertop, and plenty of pot lights. The open-concept layout, enhanced by large windows, fills the space with natural light and creates a warm, inviting atmosphere throughout. Generous principal rooms are ideal for both everyday living and entertaining. The finished basement with a separate entrance adds valuable extra living space and privacy, perfect for extended family, guests, or a home office. Step outside to your private backyard oasis, complete with a stone patio, lush manicured landscaping, and a full in-ground sprinkler system, perfect for entertaining or peaceful relaxation. All of this is just steps from Toronto Ladies Golf Club, Thornhill Golf & Country Club, parks, top-rated schools, Yonge Street, Hwy 7, Hwy 407, shops, restaurants, and more! (id:41954)
2 Waterford Lane
Whitchurch-Stouffville, Ontario
Welcome to 2 Waterford Lane, resort style living with lake access. Minutes away from Highway 404. Almost 0.80 acres. Offers 5311 sq ft above grade + finished basement, beautifully landscaped front and back yard. Great size swimming pool & hot tub. Interlocked circular driveway. Access to private lake and the surrounding area. Smart sprinkler system included and a full-house speaker system, including the pool area. (id:41954)
79 Cornell Centre Boulevard
Markham (Cornell), Ontario
Welcome to this spacious and beautifully designed freehold townhome in the heart of Cornell, Markham, offering over 2,000 sq. ft. of stylish and functional living space. With 3 bedrooms, 3 bathrooms, and extremely spacious living areas, this home perfectly balances comfort, flexibility, and modern convenience ideal for families, professionals, or anyone seeking room to grow in one of Markham's most vibrant and family-friendly communities.Step inside to discover a bright and inviting layout with distinct living and dining rooms, perfect for entertaining or enjoying quiet nights in. Large windows throughout flood the home with natural light, highlighting the elegant finishes and warm-toned flooring. The kitchen boasts plenty of counter and cabinet space, with a breakfast area that flows seamlessly into the formal dining room perfect for hosting guests or enjoying family meals indoors or outfoors. Upstairs, you'll find three generously sized bedrooms, including a serene primary suite with a walk-in closet and private ensuite bathroom with its own balcony. Two additional bedrooms offer ample space for children, guests, or a home gym, along with another full bathroom for added convenience.The main floor features a versatile bonus space ideal as a home office, cozy family room, play area, or guest retreat giving you the freedom to tailor the home to your lifestyle. A private garage with direct access and additional driveway parking add to the home's practicality.Located steps from top-rated schools, parks, Cornell Community Centre, and the future York University campus, with easy access to public transit, Markham Stouffville Hospital, and Highway 407, this home offers the perfect blend of suburban charm and urban connectivity.Don't miss your chance to own a spacious, move-in-ready townhome in one of Markhams most sought-after communities! (id:41954)
42 Haskell Crescent
Aurora (Aurora Highlands), Ontario
Welcome to this beautifully updated 2-storey detached home in the desirable Aurora Highlands community! Set on a quiet, family-friendly street, this home sits on a premium pie-shaped lot with an oversized backyard ideal for outdoor entertaining and family living. Offering 2,713 sq ft of total living space, this thoughtfully designed home features 3 bedrooms, 3 bathrooms, and a finished basement. The main level boasts a bright living room with bay window, formal dining room, and a cozy family room with a wood-burning fireplace. The upgraded kitchen is a chefs dream, complete with stainless steel appliances, gas cooktop, built-in oven, built-in microwave, and sleek finishes. A walk-out from the kitchen leads directly to the expansive backyard. Enjoy the convenience of a mudroom with garage access and main floor laundry. Upstairs, the primary suite offers a walk-in closet and a fully renovated 5-piece ensuite with modern fixtures and a spa-like feel. Two additional generously sized bedrooms share an updated fully renovated bathroom. Positioned on the southwest side of the street, the home is filled with natural light and offers sun-filled outdoor space all day long. Located close to top-rated schools, trails, parks, shopping, and transit this move-in ready home is perfect for families and those seeking space, comfort, and style in one of Auroras most established neighbourhoods. (id:41954)
