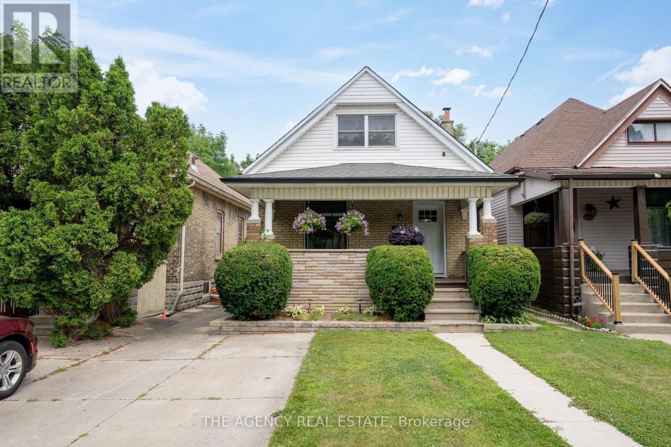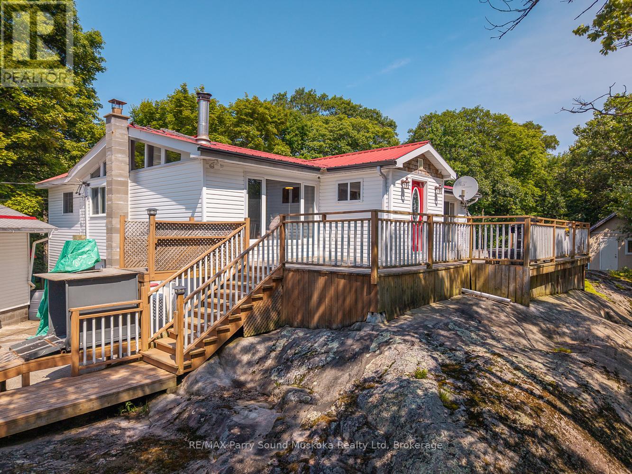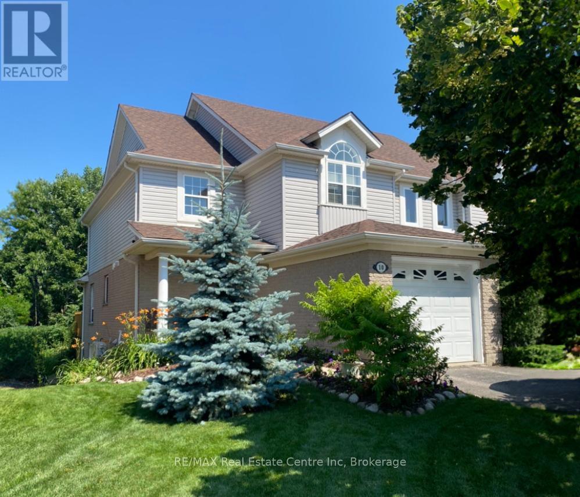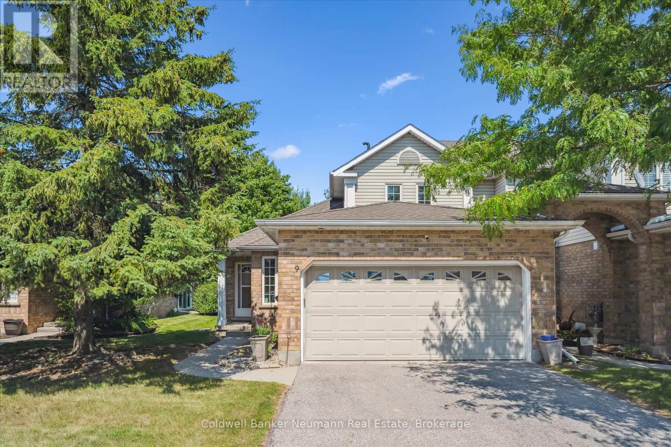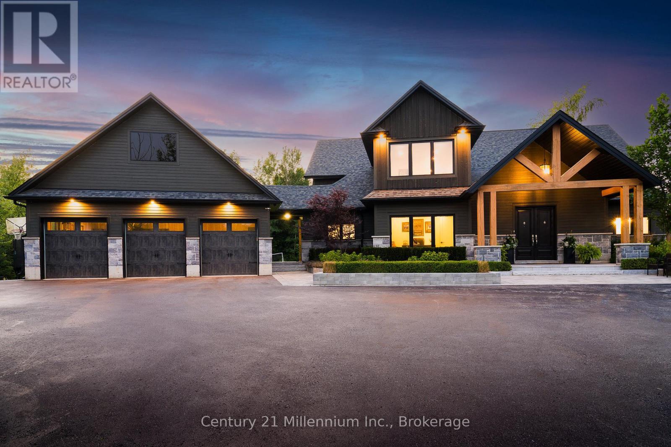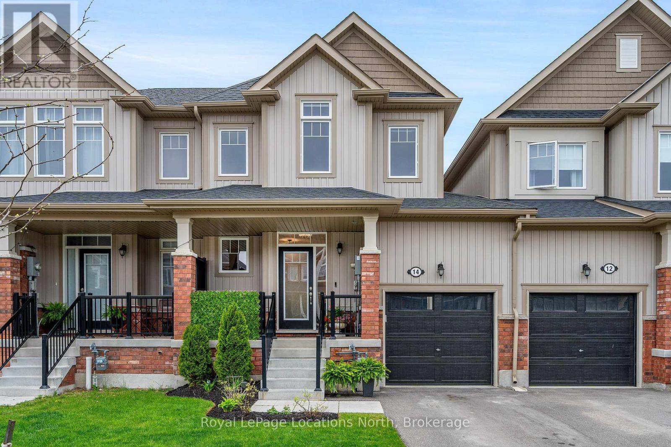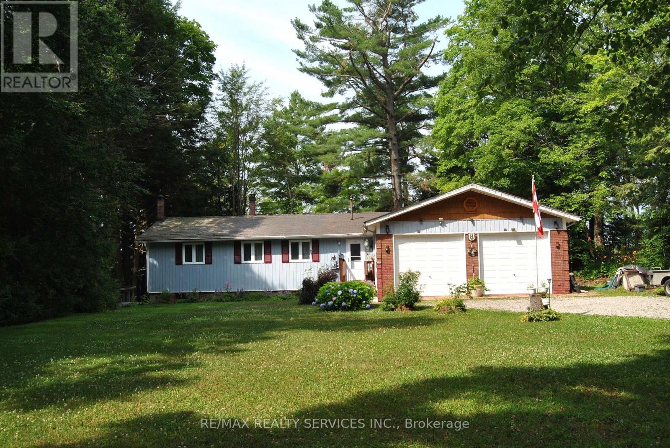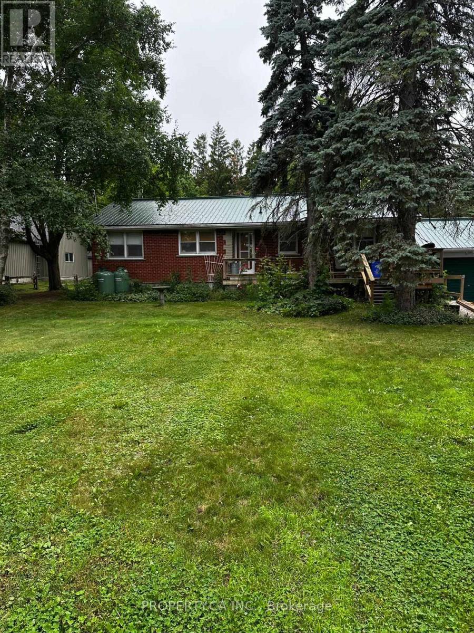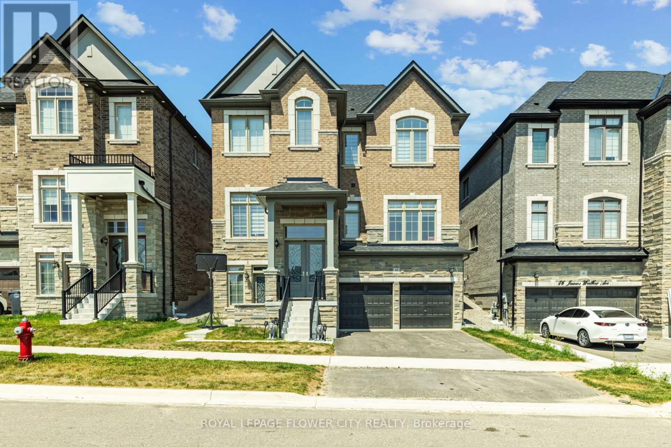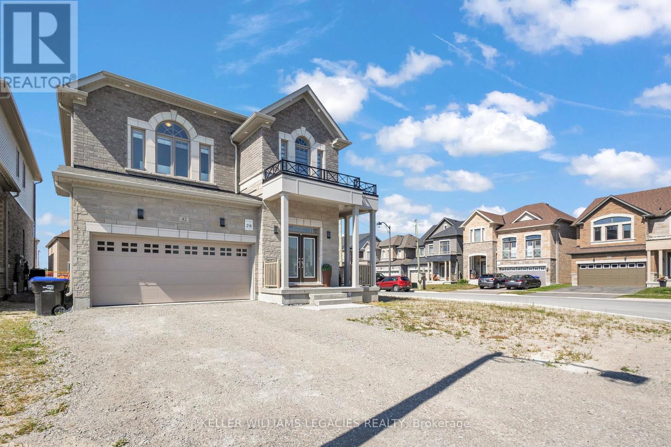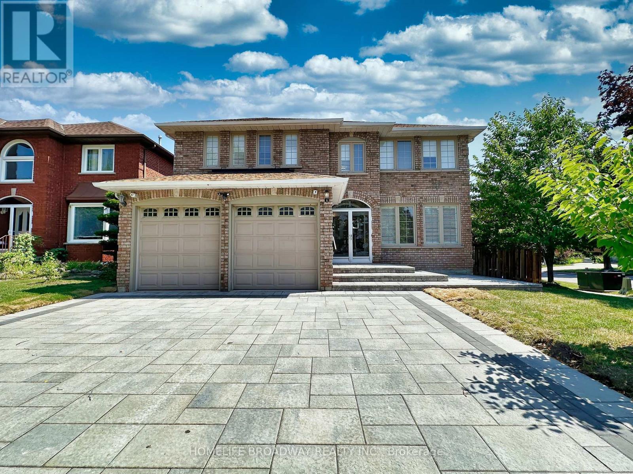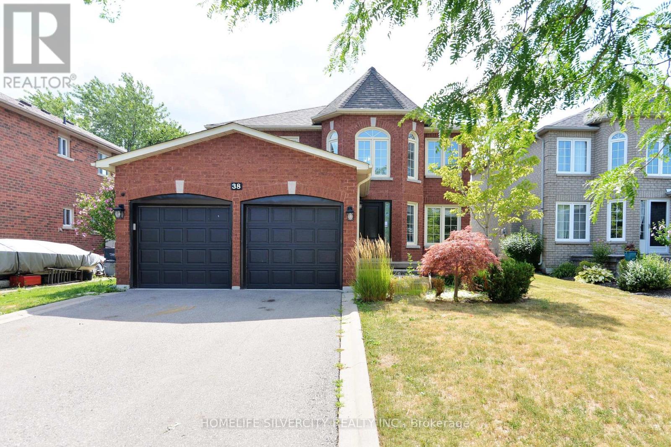1180 York Street
London East (East M), Ontario
Welcome to 1180 York Street, a 3-bedroom century home where timeless charm meets modern comfort, with original woodwork reflecting its rich history. Located blocks from the vibrant 100 Kellogg Lane complex, The Factory, Hard Rock Hotel restaurants and entertainment. Whether you're heading out for a fun evening or enjoying seasonal events, this location is perfect for making lasting memories year-round. The main level offers an inviting front entry that leads into the living room, formal dining area with built-in cabinetry, kitchen, and a 3-season sunroom - ideal for enjoying morning coffee or relaxing evenings. Rounding out the main level are two bedrooms and a 4-piece bathroom with built-in cabinetry, a tucked-away flex space makes a perfect little office nook, cozy reading corner or homework zone, complete with handy built-in cabinetry. Upstairs, a spacious third bedroom offers flexible use as an office, playroom, or creative retreat. Recent updates include new front and back door and door frames (2024), freshly painted (2025), hardwood floors have been professionally restored (2025), new carpeting added in all three bedrooms and up the stairs (2025), kitchen and entrance feature new flooring (2025).The basement features rubber crete flooring, durable, non-slip, and water-resistant (2025). A new mini-split (2025) provides energy-efficient cooling and can also offer additional heat in the colder months (if desired). A new 125 amp electrical panel (2025), decora light switches, smart features include a Nest thermostat and smoke detectors. Additional updates include a Navien combi-boiler that provides efficient radiant heat paired with a tankless hot water system (installed 3 years ago), attic insulation (2020), roof redone (2015). Enjoy the private backyard and oversized shed/workshop with loft, electricity and a new overhead door (2020), shed roof redone (approx 4 years ago). This home is ready for the next owners to settle in and start making new memories here. (id:41954)
124 Pinewood Road
Mcdougall, Ontario
Set on 1.4 acres in the Long Lake subdivision, this two-bedroom home features a spacious floor plan with pine-lined walls, cathedral ceilings, and hardwood floors throughout. The open layout creates a warm, relaxed feel. A full bath is located on the main level, and the unfinished basement offers plenty of potential for storage or a workshop. The exterior is built for low maintenance with a metal roof and vinyl siding. Just a short walk to public access and the park on Miller Lake, the home sits on a paved, year-round township road with cable high-speed internet available. Also on the property is a separate two-room bunkie, ideal for weekend guests, a studio, or a creative space. There's a second, smaller outbuilding, plus a detached two-car garage with space for tools, vehicles, or seasonal gear. Peaceful, private, and less than 15 minutes to town. (id:41954)
10 Eugene Drive
Guelph (Pineridge/westminster Woods), Ontario
Welcome to 10 Eugene Dr, FREEHOLD end-unit 3+1 bed, 2.5 bath townhouse backing onto greenspace in desirable Pineridge/Westminster Woods neighbourhood! With no condo fees & 4 full bdrms this is your chance to secure a home in one of Guelphs most sought-after communities-at a price point that's simply hard to find. Step inside to bright living room W/gleaming hardwood & large window showcasing lush green views. Living area flows seamlessly into open-concept dining space W/sliding doors to spacious deck-ideal for BBQs & summer evenings. Kitchen is designed for everyday living & entertaining with S/S appliances (new dishwasher 2024), generous cabinetry & breakfast bar for casual dining. 2pc bath completes this level. Upstairs primary suite W/dbl closets & cheater ensuite W/oversized vanity & tub/shower. 2 add'l bdrms offer ample closet space-one highlighted by graceful arched window & laminate floors. 2nd-floor laundry makes everyday life easier. Finished lookout bsmt is a standout filled W/natural light from oversized windows. Large rec room W/pot lighting, versatile 4th bdrm (perfect for home office or hobby room) & 4pc bath. Rec room offers ample space & flexibility can easily be converted into 5th bdrm or reimagined as part of an in-law suite. Highlights include: 2022 furnace & heat pump/air conditioner, 2017-2018 roof & attached 1-car garage, thoughtfully maintained & move-in ready for your next chapter. Step outside to generously sized deck overlooking lush treed yard that offers privacy & serenity. Stairs lead down to tranquil greenspace W/mature landscaping-perfect setting for pets, kids or your own backyard escape. Only a few houses away from Clair Park & short walk to Pergola Commons, you'll love being close to groceries, LCBO, restaurants, fitness & more! Highly rated schools: Westminster Woods PS & Bishop Macdonell Catholic High School are within walking distance. Hwy 401 is 10-min away making it the perfect location for commuters & growing families alike! (id:41954)
85 Huron Heights Drive
Ashfield-Colborne-Wawanosh (Colborne), Ontario
Welcome to your private oasis! Wish You Were Here! A stunning, extensively upgraded 2-bedroom, 2-bathroom home that redefines comfort and style. Designed with open-concept living in mind, this beautifully maintained property boasts the nicest backyard in the community, featuring a 12' x 40' covered deck accessed directly from the master bedroom through sliding doors, and a 12' x 28-foot side deck off the dining room, together forming a spacious L-shaped outdoor living space. The backyard also includes a luxurious hot tub with an electric cabana self-rising hard-top cover, flowing into a fully fenced 10' x 40' maintenance-free AstroTurf yard perfect for pets and outdoor enjoyment. The yard is enclosed with a sleek aluminum privacy fence and complemented by a heated garage, concrete driveway, and walkway to the side gate. Inside, the kitchen features upgraded cupboards with crown moulding, a custom kitchen pantry, pots-and-pan drawers and an island with a countertop for stools and casual dining. Dimmer lights throughout, California blinds, and a tray ceiling in the living room for added elegance. The primary suite includes a walk-in closet and a spa-like ensuite with a walk-in SafeStep whirlpool tub equipped with customizable water and air jets for a personalized hydrotherapy experience. Additional upgrades include 200-amp service, hot and cold exterior taps, a water softener, and a reverse osmosis system with iron remover, 7' x 7' shed, gas-line to BBQ, and customized medicine cabinets in both bathrooms. Just 10 minutes north of Goderich on the shores of Lake Huron, this incredible home also offers access to a lakefront community clubhouse with an indoor pool, gym, and a welcoming social scene in this vibrant 55+ community. You won't want to miss this one! (id:41954)
300 Falconer Street
Saugeen Shores, Ontario
Brimming with charm and located in one of Port Elgins most welcoming and well-established neighbourhoods, this inviting three-level side split offers the ideal setting to enjoy life in Saugeen Shores. Whether you're starting your journey as a homeowner or looking for a smart investment, this home delivers both value and lifestyle appeal. Nestled in a mature and highly desirable area of Port Elgin, it's just a short walk to the sandy shores of Lake Huron, scenic trails, and local amenities. Nodwell Park just steps away provides a wonderful outdoor space with a walking track, playground, and a trail that leads closer to the water. Inside, youll find 3 bedrooms and 2 full baths, with hardwood flooring throughout the main and second levels. A tasteful addition has expanded the main floor to include a warm and inviting family room with French doors and a natural gas fireplace, along with a main-floor laundry area and a second 3-piece bath. The bright eat-in kitchen and adjoining dining room make for an ideal space to gather with loved ones. Upstairs, three comfortable bedrooms share an updated 3-piece bath. The lower level, brightened by large egress windows, is ready for your visionwhether its a second family room, home office, or guest space. With natural gas forced air heating, central air, a sand point well, and thoughtful updates throughout, this home is not only move-in ready but offers the perfect foundation for raising a family in the heart of Saugeen Shores. (id:41954)
264 Melran Drive
Cambridge, Ontario
Welcome to 264 Melran Dr! This impeccably maintained, and beautifully updated 1533 sq/ft 2-storey home gives new meaning to the expression, 'Pride of Ownership'. It is located on a lovely residential street and is well-positioned, with easy access to the 401 Highway, which is only minutes away. Built in 1998, this 3-bedroom home has been completely renovated. There is a detailed list of updates attached to the listing, which includes, but is not limited to, a beautiful cherry wood kitchen, complete with custom cabinetry and Corian countertops. The main floor includes a welcoming foyer, a powder bathroom, a spacious living and dining room area with a charming gas fireplace, and a walkout to a fully fenced and manicured yard with perennial gardens. Newer retractable awning for outdoor comfort, plus a large insulated shed/seasonal hobby studio. The second floor includes a stunning primary bedroom with a vaulted ceiling and an updated 3-piece ensuite, two additional bedrooms and a 4-piece bathroom. Excellent lower level, with finished Rec-room with exercise area, and an extra 2pc bathroom. Further updates include: New windows in 2020, new roof in 2019, new furnace in 2013, new hot water tank in 2019, new air conditioner in 2017, new storm door with hideaway screen, and new soffit, fascia and eaves. Single-attached single-car garage. Truly a home that you can simply move into, a gem! (id:41954)
9 - 1550 Gordon Street
Guelph (Pineridge/westminster Woods), Ontario
Welcome to The Cottages, located at 1550 Gordon St in Guelph's south end. This location is highly desirable, as it's tucked nicely off Gordon and backs onto green space with great walking trails, providing the perfect amount of privacy. Arriving at this quiet community, you will appreciate how well cared for it is, with units predominantly occupied by their owners. Pull into the driveway, which offers parking for two plus a double-car garage. Inside, you will be delighted to find that these owners have just completed some very tasteful updates. New flooring throughout the main floor, fresh paint, and a new kitchen with classic white cabinetry and stainless steel appliances. New laundry, which is conveniently located on the main floor. The primary bedroom suite is also located on the main floor and has been updated with a new ensuite with a glass shower. The living room is spacious with a vaulted ceiling and walks out to the three-season sun room and backyard. Upstairs, you will find a second bedroom and a full bathroom, perfect for overnight guests or an office space. The basement is a crawl space which hosts the mechanicals and offers an abundance of storage space. This home is the ideal option for retirees and those wanting to downsize. It offers main floor living, turn-key living, with the updates having just been completed and property management that takes care of the common areas, like the grounds, so you can spend more time on the things you enjoy. (id:41954)
6920 Poplar Side Road
Collingwood, Ontario
Welcome to 6920 Poplar Side Road, a stunning custom-built estate on nearly 1.8 acres in Collingwood. Offering 3460 sqft above grade plus an unfinished basement, this 4-bed, 4-bath home delivers refined design, high-end finishes, and spacious living just minutes from downtown, Blue Mountain, Georgian Bay, golf, and trails. Walk to the Georgian Bay. A long private drive leads to a beautifully landscaped exterior with extensive stonework, gardens, and a 3-car garage. Inside, the open-concept main floor features heated hardwood and ceramic floors, oversized windows, pot lights, and a custom chefs kitchen with quartz island, built-in appliances, and a walk-in pantry with bar sink. The spacious dining and living areas include a cozy gas fireplace and custom bar with walkout to a private rear deck surrounded by mature trees. The main floor also offers a front office, large laundry and mudroom with storage, and a luxurious primary suite with walk-in closet and spa-style 5-piece ensuite. Upstairs, you'll find three generous bedrooms with walk-in closets and ensuite access, plus a large family/media room. The backyard is a showstopper featuring an in-ground pool, expansive stone patios, fire-pit lounge, covered media/entertaining area, cabana with change room, and your own tranquil pond on the west side of the property. A true four-season retreat with luxury, privacy, and lifestyle at its core. (id:41954)
14 Bailey Street
Collingwood, Ontario
Discover the perfect blend of comfort, function, and location in this beautifully maintained 3-bedroom, 2.5-bathroom home in Indigo Estates - one of Collingwood's most desirable and family-friendly neighbourhoods.Step into a bright, thoughtfully designed interior with an open-concept layout ideal for everyday living and effortless entertaining. The main floor features spacious living and dining areas, a modern kitchen with plenty of storage, and large windows that flood the space with natural light.Upstairs, the generously sized primary suite offers a private 4-piece ensuite, while two additional bedrooms provide flexible space for kids, guests, or a home office. Whether you're growing your family or seeking a stylish home close to everything, this property delivers.Enjoy a fully fenced backyard, professionally landscaped for privacy and low maintenance - your very own outdoor retreat for summer BBQs, morning coffee, or evening relaxation.Located just minutes from top-rated schools, downtown Collingwood, beaches, Blue Mountain, and endless trails, this home checks all the boxes for lifestyle and convenience. Public transit, grocery stores, and parks are right around the corner making daily life seamless and enjoyable. Don't miss your chance to live in a move-in-ready home in one of Collingwood's most sought-after communities (id:41954)
1102 Lakeshore Drive S
Bracebridge (Oakley), Ontario
Summer of Love In The Muskokas Four Season Bungalow With Oversize Double Garage. Addition In 2004. Mature Trees On Lot is .63 Acre Lot With 100ft Frontage On Leech Lake Near Bracebridge. Views of The Lake, The Sunsets . Enjoy the Tranquility & Serenity of Nature. First Time Offered For Sale. This Property Suits Retirees or Family Who Wants Their Children To Have Summer Memories. The House is 4 Bedrooms. Enter Into A Hallway With Garage Access, Main Floor Laundry Closet & Pantry. The Primary Bedroom Is At The Opposite Side Of Main Floor From Other 3 Bedrooms, Primary Ensuite Has Acrylic Walk In Shower & Double Sinks. Family Sized Dining Room With Walkout To Deck With Lake Views. Kitchen With Double Windows With Lake Views & Breakfast Nook With Built In Seating. Main 4 Piece Bath Off Kitchen & Hallway To 3 Bedrooms. Living Room Area With Wood Stove, Open To Sunken Muskoka Room Has Ornate Crown Moulding, Laminate Floor Tongue & Grove Walls, Vinyl Ship Lap Ceiling & 3 Large Windows with Lake Views. 2 Walk Outs One to Deck Other to Side If The House. Deck At Rear Of House Has Swing Out Umbrella & Roll Out Awning. Path To Steps To Lake, Fire Pit & Bunkie. Bunkie Has A Kitchenette, Dining Area & Bedroom With Bunk Beds. Loft Overhead. Stairs To Lake & Dock. Leech Lake Is A Spring Fed Lake, Maximum Depth 40ft Covers Over 80 Hectares (195 Acres) Is Approximately 5.8 km Long. Fish Here For Large & Small Mouth Bass & Rainbow Trout. (id:41954)
8950 Baldwin Street N
Whitby, Ontario
Welcome to 8950 Baldwin St N, a rare and remarkable offering nestled on an expansive 1.19-acre estate in one of Whitby's most desirable neighborhoods. Just a 5 min drive from Brooklin This charming raised bungalow, featuring 2 spacious bedrooms and 1 bathroom, presents an extraordinary opportunity for discerning buyers. Easily can be converted into 3 bedrooms above grade. Imagine the possibilities! With a generous land size rarely found in the area, this property is ideally suited for a family looking to build their dream home from the ground up, designing a custom masterpiece that perfectly fits their vision and lifestyle. The existing home, while cozy and move-in ready, provides a comfortable dwelling while you plan your future grand estate. For the astute investor, this is a goldmine. The sheer size and prime location, just south ofMyrtle Road East and moments from the main intersection of Myrtle Rd E & Baldwin St N, make this an exceptional canvas for transformation. Whether it's a significant renovation or a complete redevelopment, the potential for a substantial return on investment is undeniable. This property comes equipped with essential infrastructure with high speed internet service, setting the stage for immediate occupancy or future development. Enjoy the tranquility and space of rural living without sacrificing the convenience of Whitby's amenities, schools, parks, and easy access to major routes. Just a 9-min drive from Brooklin Town Centre! Don't miss this unparalleled chance to own a substantial piece of Whitby's coveted landscape. This is more than a home; it's an investment in your future. (id:41954)
Ph3 - 22 East Haven Drive
Toronto (Birchcliffe-Cliffside), Ontario
"Experience luxury living at PH3-22 East Haven Dr, Scarborough! This stunning 2 bed, 2-bath penthouse offers panoramic CN Tower VIEW, a modern open-concept layout, high-end finishes, "BRAND NEW KITCHEN APPLIANCES" and a master suite with a walk-in closet. Enjoy easy access to transit, shopping, and the Scarborough Bluffs. Amenities include underground parking, a fitness centre, and 24/7 concierge service. Don't miss this rare opportunity!" (id:41954)
607 - 9618 Yonge Street
Richmond Hill (North Richvale), Ontario
East Facing! Grand Palace Condos! Beautiful 1 Bed + Den in the Heart of Downtown Richmond Hill. Den Can be converted into 2nd Bedroom. Spacious, Bright, Features 10' Ceilings and modern engineered flooring. Spacious Bedroom with large windows east-facing with sleek kitchen featuring Granite countertop, cook top, build-in oven and stainless steel refrigerator. Ensuite Laundry. Full bathroom features vanity and a glass door standup shower. 24hr concierge, Guests suite, Gym, Sauna, Indoor pool, and a variety of other condo amenities. **EXTRAS** Step to T&T Supermarket, Go Bus, Viva and YRT stops at your doorstep. Step to Hillcrest Mall, No Frills, Restaurants, Bars and Cafes. 5 Minutes drive to Walmart, Home Depot, and Theatre. (id:41954)
409 - 1200 Commissioners Road W
London South (South B), Ontario
Beautiful 2 bedroom + den condo with 2 underground parking spaces, located in Byron's luxurious Park West building! This apartment condo features tall ceilings, foyer with large front closet, in-unit laundry, 2 spacious bedrooms (primary bedroom even has a walk in closet), 2 bathrooms (primary bathroom is 4 piece, plus there is a 3 piece ensuite), a gorgeous kitchen, living room with electric fireplace and sliding door to large West facing balcony, and a built in desk by the kitchen. There's even a bonus den with multiple potential uses, including office, or dining room. Condo fees include heat, air conditioning, hot and cold water. This unit also includes a storage locker (located on P1). The building offers many amenities, including a fitness room, golf simulator room, guest suite, party room with pool table, and 2 outdoor patio areas - one at the rear of the building, the other off the party room (complete with BBQ). Located directly across from Springbank Park, with shopping, groceries, restaurants and public transit all just a short distance away. (id:41954)
85 Mullin Drive Unit# 20b
Guelph, Ontario
Welcome to this beautifully designed stacked townhome at 85 Mullin Drive Unit #20B, Guelph, where style, functionality, and location come together seamlessly. The main level offers a spacious 2-piece bathroom and an open-concept living area with a walkout to a private deck—perfect for summer BBQs or relaxing by a fire table. Downstairs, the rare walk-out basement adds brightness and convenience, featuring two generously sized bedrooms with large windows, a full 3-piece bathroom, in-unit laundry, cold storage, and hidden utility space for a sleek, uncluttered feel. Enjoy parking right at your front door, ample visitor parking, and a vibrant, family-friendly community filled with parks, splash pads, trails, and nearby conservation land. This move-in-ready gem truly checks all the boxes—modern comfort in a peaceful, connected neighborhood. (id:41954)
48 James Walker Avenue
Caledon (Caledon East), Ontario
Beautiful 5 Bedrooms detached home is situated in the Caledon East community, built by Mosaik Homes. This home offering approx.3700 sqft. finished living space. The main floor features separate living, dining, and family rooms, providing plenty of room for relaxation and entertaining. Additionally, there is a den, perfect for a home office or study. Throughout the home, high-quality hardwood flooring . The expansive kitchen is designed for bothfunctionality and style, equipped with stainless steel appliances, including a built-in oven, built-in microwave, and a large center island, ideal for preparing meals or gathering around.on the second floor, the primary bedroom serves as a true retreat, offering a luxurious 5-pieceensuite bathroom and a spacious walk-in closet. The additional bedrooms are generously sized, bright, and comfortable, making them perfect for family members or guests. The home iS designed to cater to modern needs, with ample space for growing families. This home is conveniently located near schools, shopping centers, restaurants, and the Caledon Community Centre. For nature lovers, the nearby Caledon Trailway offers scenic walking and biking paths. With its combination of modern amenities, spacious design, and excellent location, this home provides the perfect balance of comfort, style, and convenience for todays lifestyle. (id:41954)
28 Uxbridge Crescent
Kitchener, Ontario
Welcome to 28 Uxbridge Crescent, Kitchener – A beautifully updated semi-detached home in the heart of the desirable Williamsburg community! Situated on a spacious 22 x 127 ft lot, this move-in-ready house comes with so much potential. From the moment you arrive, you’ll appreciate the extended driveway with parking for up to four vehicles—a rare find in this family-friendly neighborhood. Step inside to discover a freshly painted interior accented with all new doors, giving the home a crisp, updated feel. The main level features a renovated kitchen (2013) with sleek stainless steel appliances, granite countertops, and a chic backsplash that ties the space together beautifully. Adjacent to the kitchen is a dining area, perfect for casual meals or entertaining guests. Upstairs, there are 3 well-appointed bedrooms and a 3pc bathroom, all updated with comfort and modern living in mind. The windows, electrical, furnace, hot water tank, and bathroom renovations were all completed in 2013. The fully finished basement adds tremendous value and versatility, offering a spacious recreation room, an additional 3-piece bathroom & a laundry area with extra storage. Step outside into your private backyard oasis, fully fenced for privacy and lined with mature trees and lush greenery. A large deck provides the perfect setting for summer BBQs, outdoor dining, or quiet evenings under the stars. The backyard features two gates, one of which opens directly to the park behind—no rear neighbors and direct access to green space make this yard truly special! Located in a well-established neighborhood, this home is walking distance to top-rated schools, shopping, public transit & offers quick access to Highway 401. Enjoy nearby public trails and parks. Whether you're a first-time home buyer or savvy investor, this property checks all the boxes. Why rent when you can own a move-in ready home like this at such an affordable price. Don’t miss your chance, Book your Showing today! (id:41954)
4 Orchid Crescent
Kitchener, Ontario
Welcome to 4 Orchid Crescent, a stunning home nestled in the highly sought-after Laurentian Hills/Country Hills community. Top Reasons to Make This Your Dream Home: 1. Impressive Curb Appeal & Garage. Beautifully maintained exterior & 5-car parking. Showstopper garage with heater, insulated doors, custom shelving & cabinetry - ideal for car enthusiasts & DIYers. 2. Bright, Open-Concept house with Above Grade 1469 sqft living space: A welcoming foyer, spacious living & dining area, cathedral ceiling & large windows flood with natural light. The kitchen showcases a granite countertop, stylish backsplash, SS appliances, ample storage, cabinetry & accent lighting. 3. Main Floor Convenience & Functionality. Renovated laundry room & 3pc bathroom features a marble countertop & cabinetry. 4. Impressive Bedrooms & Bathrooms: Upstairs find an oversized primary suite, vaulted ceiling, generous closet space, 2 additional well-sized bedrooms & 3pc bathroom, custom quartz countertop & cabinetry. Glass-enclosed showers & modern toilets. 5. Versatile Finished Basement: The basement offers endless options, an in-law suite, guest bedroom, home office, gym or entertainment area. 6. Private Backyard Oasis: Step to a massive 2-tier deck perfect for summer BBQs & relaxation. The fully fenced yard offers privacy, a new garden shed & ample green space for children, pets or gardening. 7. Thoughtful Upgrades That Matter. New eavestroughs, fascia, driveway and concrete overlay (2024). Interior & exterior painting, kitchen & flooring upgrades (2023). Garage upgrades, furnace & A/C (2020). High-End Appliances - OTR microwave, double oven range, whisper-quiet dishwasher & 2nd SS fridge. Upgraded light fixtures throughout. 8. Desirable Location: Situated on a quiet, family-friendly street minutes from Sunrise Shopping Centre, Williamsburg Town Centre, schools, parks, trails & easy access to Highway 7/8. Don't miss your chance to own this move-in ready home. Book your private showing today! (id:41954)
46 Lowell Street N
Cambridge, Ontario
Welcome to 46 Lowell Street North, Cambridge – a beautifully crafted, newly built home in the heart of East Galt. This 5-bedroom, 4-bathroom, carpet-free residence offers a perfect combination of modern design, spacious living, and smart functionality—ideal for families or multi-generational living. The main floor features 9-foot ceilings and an open-concept layout that effortlessly connects the living, dining, and kitchen areas—flooded with natural light. The kitchen is a showstopper, boasting stainless steel appliances, a large island with seating, ample counter space, and a walk-in pantry. Enjoy the added convenience of main floor laundry. Step out from the dining area to a large back deck, perfect for outdoor gatherings and relaxation. Upstairs, discover four generously sized bedrooms, each with coffered ceilings and excellent closet space. The primary suite features a walk-in closet and a luxurious 5-piece ensuite with a soaker tub, glass shower, and double vanity. The fully finished basement offers 8.6-foot ceilings, large windows, a spacious rec room, an additional bedroom, and a full bathroom. It also includes a rough-in for a kitchenette and a separate laundry rough-in, making it ideal for an in-law suite or extended family living. A cold room adds bonus storage space. With no carpeting throughout, this home is easy to maintain and allergy-friendly. Located just minutes from downtown Cambridge, great schools, parks, and shopping, this home truly offers style, space, and convenience in one of the city's most sought-after neighborhoods. (id:41954)
229 Baker Street Unit# 10
Waterloo, Ontario
Location, Location, Welcome to #10 - 229 Baker St. in Westvale! END UNIT with 1290 sq. ft. of spacious living space plus finished Recroom in the basement perfect for entertaining. **All 3 bedrooms are very generous sizes **Primary bedroom with double closets 9'8 x 17'3, Bedroom (2) 12 x 12'6 and Bedroom (3) 11'8 x 12'7. **Some features and updates include refinished parquet flooring (2022), Refreshed Kitchen including flooring in 2022, New flooring and carpet upstairs (2023), Primary bedroom window replaced (2023), New Vanity in Main Bathroom (2025) and floors in (2022), New Garage door (2023), New Paved Driveway (2024), A/C replaced in (2022), New Frigidaire Washer & Dryer (2023). There are only 18 units in this cute block of townhomes and it’s a very well-maintained property. Condo fees include all exterior maintenance/replacement (i.e. roof, windows, garage etc.). **Located walking distance to The Boardwalk outdoor shopping centre with splashpad, movie theatre, restaurants, grocery stores and more. Walking distance to schools, trails, parks, public transit, and easy access to Highway 8 from Ira Needles Blvd. (id:41954)
42 Lorne Thomas Place
New Tecumseth (Alliston), Ontario
Welcome to this beautifully upgraded 4-bedroom home located on a premium corner lot in one of Alliston's most sought-after neighbourhoods. With 9-foot ceilings throughout and over $12,000 invested in high-end appliances, this property offers luxury, space, and functionality perfect for growing families or anyone looking for a move-in-ready home.Inside, you'll find hardwood floors throughout both the main and second levels, paired with a stained staircase that seamlessly ties the design together. The open-concept layout is bright and inviting, featuring pot lights throughout, a cozy gas fireplace, and an abundance of natural light from more than 30 upgraded windows fitted with custom zebra blinds. The kitchen is a true showstopper, with quartz countertops, sleek cabinetry, and modern finishes. The primary bedroom includes a walk-in closet and a beautifully designed ensuite with a frameless glass shower and a double sink. Both upstairs bathrooms have frameless glass showers that give a spa-like feel. Additional highlights include a brand-new air conditioning system, a high-efficiency gas furnace, and a Tesla charging port professionally installed. The home also features ample storage, ambiance lighting, and smart tech elements throughout. The hot water tank is currently a rental. The basement includes removable carpet installed for a temporary children's play area. This home is covered under the Tarion Warranty Program, which is fully transferable to the new buyer with approximately seven years remaining. Located close to schools, parks, and local amenities, this turn-key property delivers the perfect combination of comfort, style, and peace of mind. (id:41954)
1102 - 50 Forest Manor Road
Toronto (Henry Farm), Ontario
Modern 2-Bedroom, 2-Bathroom Condo with Unobstructed Southwest Views! This bright and stylish 818 sq ft unit features a functional layout with 9-ft ceilings, an open-concept kitchen and dining area, and sun-filled southwest exposure. Enjoy breathtaking, unobstructed views from every room. Located just steps from Don Mills Subway Station, Fairview Mall, and T&T Supermarket, this prime location offers unmatched convenience.Residents enjoy top-of-the-line amenities including a yoga room, indoor pool, fully equipped gym, recreation center, theater room, and 24-hour concierge service. Ideal for professionals, couples, or investors seeking modern living in a vibrant, connected neighborhood. (id:41954)
1 Hearthstone Crescent
Richmond Hill (Doncrest), Ontario
Well maintained, natural light throughout, stunning luxury 5 bedrooms corner lot house with total living space about 4500sf, newly installed interlock driveway, total 5 car parking. Open concept kitchen with breakfast area overlooking family room with fireplace. Pot lights and hardwood flooring throughout, marble kitchen counter top marble counter top in master bedroom and 2nd floor washroom. Basement separated walk up entrance, 2 bedrooms, kitchen, washroom and living room. Nearby Doncrest P.S. Christ the King Catholic ES, hockey arena & fitness center, restaurants. Roof(2019), Furnace(2018), Cac(2021), brand new stove (Samsung_2025-08-02)on main floor kitchen, under cabin kitchen lights, Sakura range hood. (id:41954)
38 Esposito Drive
Caledon (Bolton East), Ontario
This beautifully updated 4-bedroom brick home boasts exceptional curb appeal and sits on a spacious, well-maintained lot in a highly sought-after, family-friendly neighborhood. Ideally located within walking distance to top-rated schools, parks, and local conveniences, this home offers both comfort and convenience for today's modern family. Step inside to a bright two- storey foyer and enjoy a freshly painted interior complemented by modern finishes throughout. The professionally finished basement (2017) is perfect for multi-generational living or guest accommodation, complete with a full kitchen, bathroom, bedroom, and generous living area. Key Features & Upgrades: kitchen renovation (2013), 35-year shingles and garage doors (2012), new furnace and A/C (2015), upgraded windows (2008), front door (2013), and a repaved driveway (2021). (id:41954)
