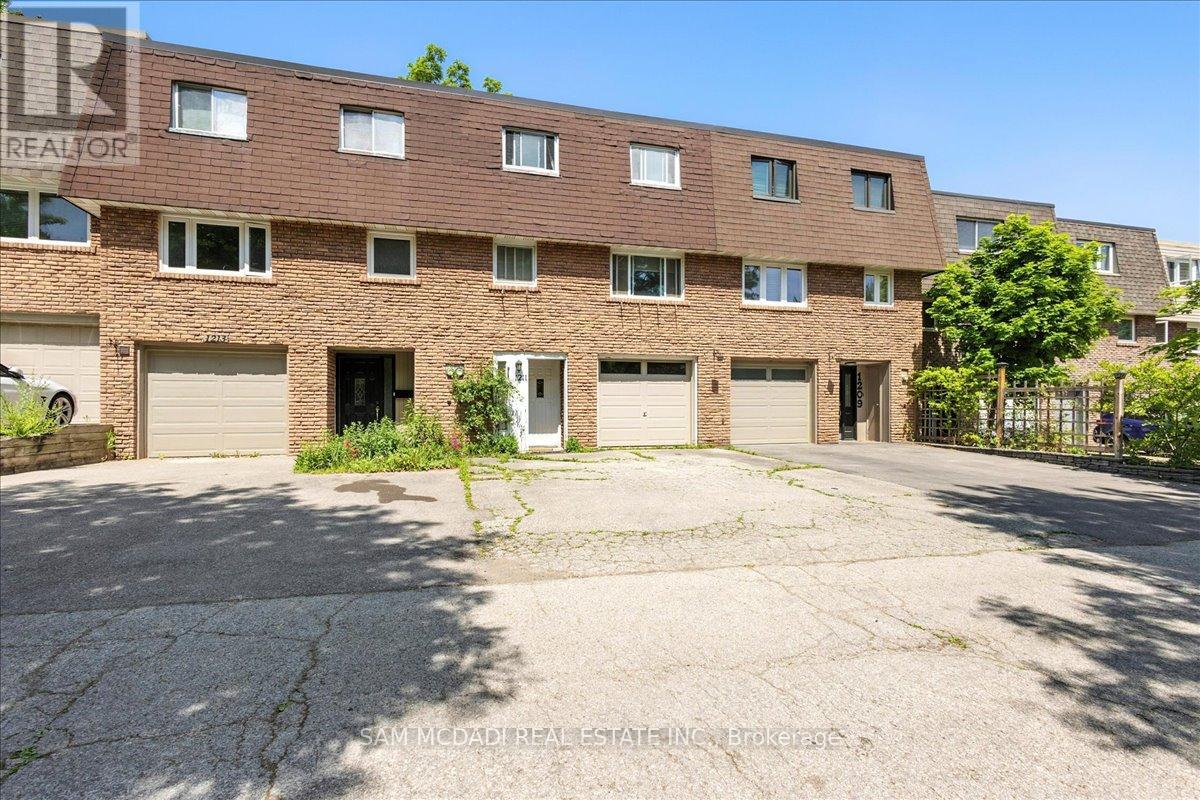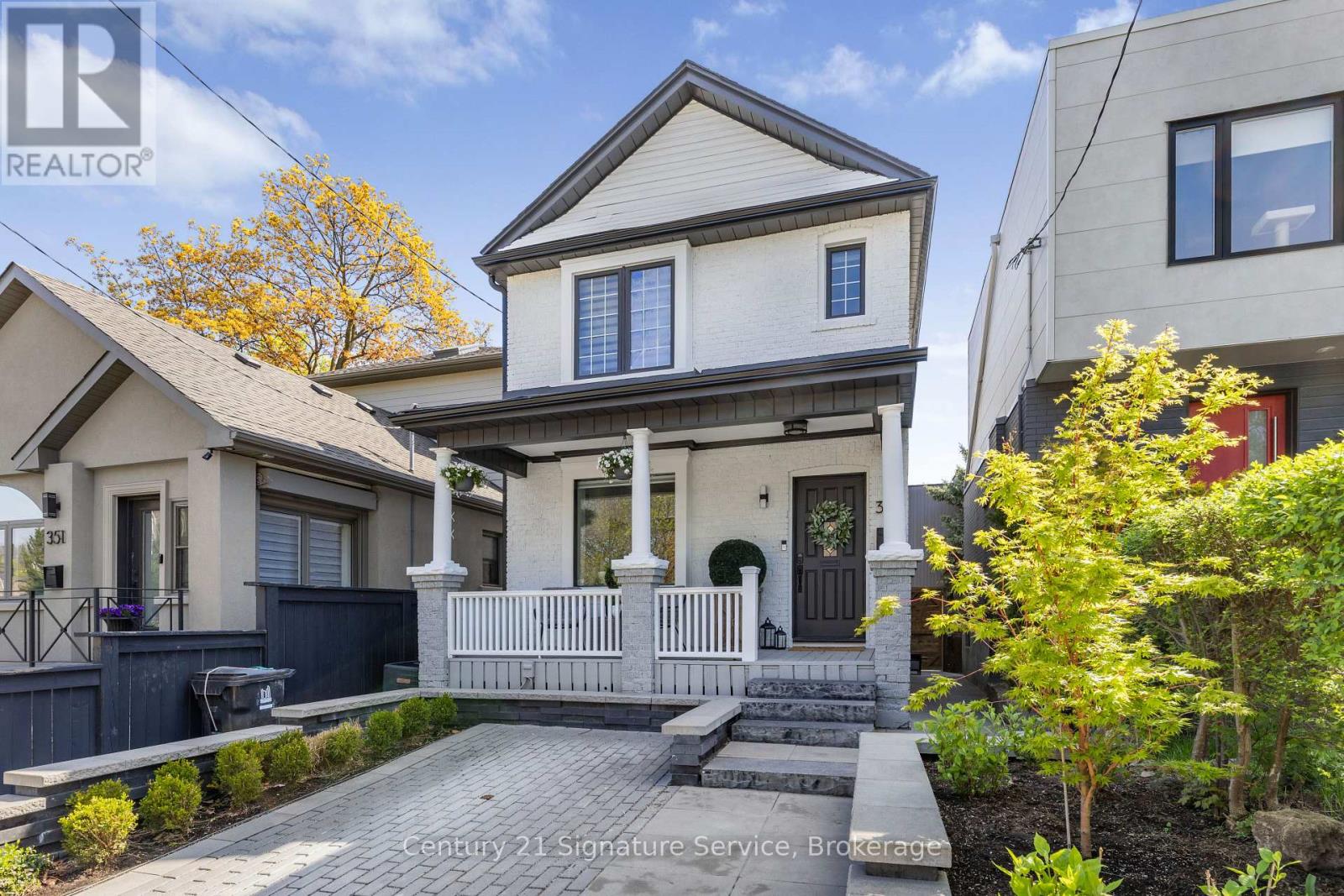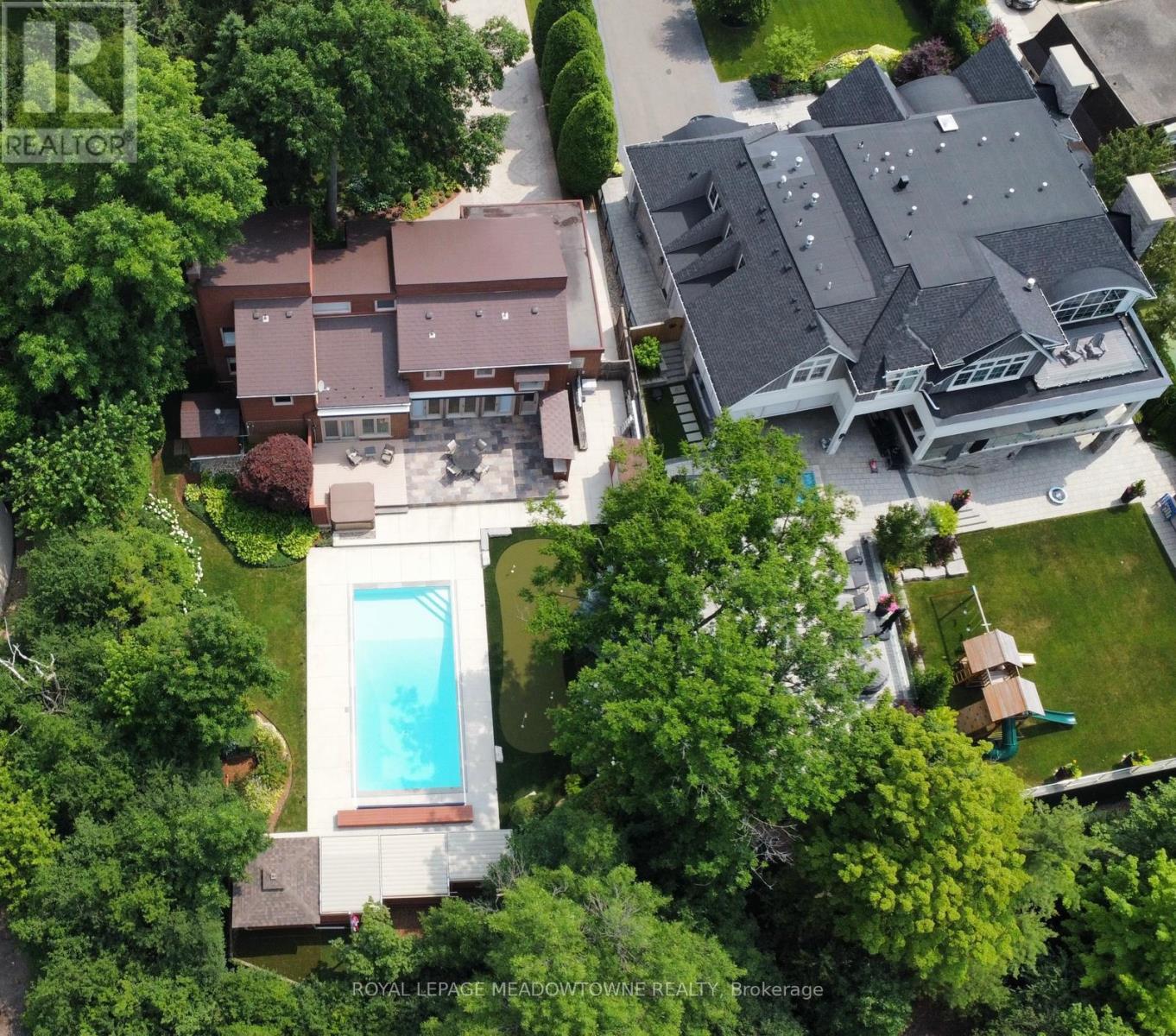2338 Malcolm Crescent
Burlington (Brant Hills), Ontario
Welcome to the Perfect Family Home, offering spacious and inviting living spaces. The main floor features a bright dining and living room, a well-equipped kitchen, 2-piece bath, laundry room, and garage access. Upstairs, the primary bedroom is king-size with a walk-in closet, and a 3-piece ensuite. There are also two family bedrooms and a full bath. The finished walk-out lower level includes a 2-piece bath and versatile space for various uses. The patio and yard, redone in 2024, are perfect for outdoor activities. Located in a welcoming neighborhood with excellent schools, parks, and amenities. (id:41954)
33 Cornelius Parkway
Toronto (Maple Leaf), Ontario
Your dream home awaits you! Architectural elegance meets modern luxury in this custom-built home. Offers over 6,500 sq ft of meticulously designed living space on a surreal ravine lot! Expansive windows, glass railings, and custom wine feature wall, truly set the tone for elevated living! Oversized, chef-inspired kitchen features premium appliances, exceptional storage, well thought out secondary stove in solarium -perfect for both everyday living and grand-scale entertaining. Each imported chandelier is a work of art, leaving a memorable impression in every room! Sleek glass staircase leads you to upper level- 4 generous bedrooms, each boast private en-suites & B/I closets. Primary suite is a true retreat featuring fireplace, hotel-inspired spa bathroom, dressing room, and private balcony & ravine views. Thoughtfully designed laundry room featuring built-in cabinetry & discreet ironing station. Finished walkout basement offers a spacious open layout, premium hardwood flooring, high ceilings, pot-lights, soundproof theatre room, ample storage space and direct access to a beautifully landscaped yard. Serene surroundings complete this one-of-a-kind residenceoffering heated stone driveway, stone walkway/ backyard patio, professional landscaping & meticulously maintained resort like grounds. This home truly has it all! (id:41954)
26 Gregory Street
Brampton (Downtown Brampton), Ontario
Beautifully maintained detached home situated on a rare extra-large lot, featuring a private inground pool with cabana bar and landscaped front and backyard---perfect for entertaining and family enjoyment.Inside you'll find hardwood and laminate flooring throughout , and a professionally finished basement with a separate entrance, ideal for extended family or rental income potential.Steps to schools, public transit, shopping, parks, and a place of worship. Minutes to Downtown Brampton.This house combines lifestyle, location, and long-term value, it is a placee to call home. (id:41954)
105 Anne Boulevard
Milton (Om Old Milton), Ontario
Welcome to your dream home nestled in the heart of Old Milton! This beautifully renovated bungalow offers a unique charm that harmoniously blends modern updates with classic character. Positioned on a generous 60' wide by 92' deep lot, this home is larger than it appears, providing ample space for you & your family to thrive. Step inside to discover an inviting layout that effortlessly flows from room to room. With three bedrooms, there's plenty of room for family, guests, or a home office. The two updated baths feature contemporary fixtures & finishes, ensuring comfort & convenience for all. The heart of the home, the kitchen, has been tastefully renovated to include stainless steel appliances, & abundant cabinetry. The backyard is your personal retreat, featuring a spacious deck perfect for summer barbecues, morning coffees, or evening stargazing. Surrounded by mature trees, youll find tranquility & shade, making it a perfect spot for relaxation or entertaining. A standout feature of this property is the large detached 1.5 car garage, providing not only secure parking but also additional storage space for your tools, outdoor equipment, or hobbies. The double driveway ensures ample parking for family & guests. Situated in a family-friendly neighborhood, this home is just steps away from local parks, excellent schools, & a variety of shopping options. Enjoy the convenience of living close to amenities while being surrounded by the tranquility of nature. Every detail has been thoughtfully updated, ensuring your new home is move-in ready. Whether you're looking for your forever home or a cozy retreat in a vibrant community, this bungalow in Old Milton checks all the boxes. Experience the perfect lifestyle in a location that truly has it all, combining community charm with modern convenience. (id:41954)
1211 Eighth Line
Oakville (Fa Falgarwood), Ontario
Rare Gem Alert! This Spacious Four Bedroom Freehold Townhome In Desirable East Oakville Boasts A Stunning Deep Treed Rear Yard, Perfect For Relaxation And Outdoor Enjoyment. Its Close Proximity To The Go Station And Sheridan College Makes It An Ideal Location For Commuters And Students Alike, With A Convenient Short Bus Ride Available. This Property Represents A Fantastic Value That Is Sure To Attract Attention From Savvy Investors And First-Time Homebuyers Looking For A Great Opportunity. Don't Miss Out On This Rare Find (id:41954)
603 - 260 Malta Avenue
Brampton (Fletcher's Creek South), Ontario
Welcome to this beautifully designed 1 Bedroom + Spacious Den that can be used as a 2nd bedroom . Offering a bright open-concept layout and unobstructed views, this stylish unit is perfect for end-users and savvy investors alike. Enjoy a sleek, modern kitchen with quartz countertops and stainless steel appliances, a sun-filled bedroom with floor-to-ceiling windows with laminate flooring throughout. The spacious den adds flexibility ideal as a home office or guest room. Step out onto your private balcony and unwind with scenic views your personal retreat in the sky. Plus, enjoy the convenience of in-suite laundry Located just minutes from shopping, dining, parks, Sheridan College, major highways & public transit (including the GO Station), this location blends comfort with unbeatable connectivity. Taxes has not been assessed yet (id:41954)
349 Windermere Avenue
Toronto (High Park-Swansea), Ontario
Welcome to 3-Bedroom Modern Living in the Heart of High Park-Swansea! Located in one of Torontos most sought-after neighbourhoods, this beautifully renovated home offers the perfect blend of style, function, and location. Featuring 3 spacious bedrooms and 3 modern washrooms, this property is ideal for families, professionals, or investors alike. Step inside to an open-concept main floor, contemporary kitchen with stainless steel appliances, and a cozy gas fireplace in the family room perfect for entertaining or relaxing. The walk-out from the kitchen leads to a newly renovated backyard complete with a stylish louvred pergola and large shed,creating a private outdoor retreat. Parking is a breeze with a front parking pad, rare and valuable feature in this area eliminating the need for street parking. The separate entrance to the lower level opens the door to income potential or a private in-law suite, with enough space to create a fully self-contained apartment. Situated in the highly regarded School catchment, and just steps from the shops and restaurants along Bloor West Village. Enjoy quick access to TTC, subway lines, and major highways, making commutes to downtown or weekend getaways seamless. This home checks all the boxes: modern upgrades,family-friendly layout, unbeatable location, and rare city conveniences. Dont miss your chance to live in one of Torontos best communities. (id:41954)
80 Sewells Lane
Brampton (Fletcher's Meadow), Ontario
Welcome to this beautifully maintained 4-bedroom detached home nestled in the heart of Fletcher's Meadow, offering exceptional curb appeal with it's Wide Frontage. Bathed in natural light, this west-facing property provides warm, sun-filled afternoons and scenic sunset views. Step inside to discover a spacious and functional layout perfect for growing families. The home features a finished basement , with wet bar, ideal for a rec room, or in-law suite. Each bedroom is generously sized, offering comfort and versatility for your lifestyle needs. Located just a short walk to Cassie Campbell Recreation Centre, you will enjoy easy access to fitness facilities, swimming, skating, and community events. Convenient access to major highways ensures a smooth commute and effortless connectivity to surrounding areas.Don't miss this opportunity to own a family-friendly home in one of Bramptons most sought-after neighbourhoods! Roof & A/C (2018) (id:41954)
1373 Islington Avenue
Toronto (Edenbridge-Humber Valley), Ontario
Welcome to 1373 Islington Avenue, a custom modern bungalow that commands attention with its striking architectural lines, sleek curb appeal and thoughtful design. Completely renovated in 2021, this home offers a rare blend of quality, contemporary finishes & expertly curated upgrades throughout. The airy main level features soaring vaulted ceilings, floor-to-ceiling double-glazed aluminum windows, wide-plank engineered hardwood floors, a spacious living room warmed by a modern fireplace and a wood-trim accent wall, a dedicated dining area, a show-stopping kitchen, beautifully appointed with quartz counters, custom cabinetry, stainless steel appliances, a large island and a seamless walkout to the backyard, a refined primary suite with a double closet and a lux ensuite with a double vanity, oversized shower & black fixtures, a moody powder room and a practical mudroom. The fully underpinned, light-filled lower level boasts 9 ceilings, radiant in-floor heating, oversized windows, a massive rec room, 2 spacious bedrooms connected by a polished 5-piece semi-ensuite, a 2nd powder room, a laundry room and excellent storage. The exceptional, fully-fenced, landscaped backyard retreat is perfectly designed for outdoor living with a 1,050 sf multi-tiered deck, a built-in natural gas fire pit, outdoor TV, accent lighting and a custom aluminum pergola with full waterproofing & retractable shades and offers serene treed vistas. A private driveway and updated garage provide parking for 5 cars. Extensive upgrades include new plumbing, 200 AMP electrical, state-of-the-art HVAC, an EV charger, spray foam insulation, tankless water heater, Hunter Douglas window coverings and more! Located in desirable Humber Valley Village, a short walk to top schools including OLS, ECI & KCS, Islington Subway, Tom Riley Park, Memorial Pool, Islington Golf Club, Montgomery's Inn farmers' market & Thorncrest Plaza. An extraordinary, one-of-kind Etobicoke home - don't miss the chance to make it yours! (id:41954)
665 Holly Avenue
Milton (Co Coates), Ontario
Welcome to 665 Holly Ave Where Space, Style, and Versatility Meet! This executive Mattamy-built townhouse features one of the largest floor plans in the community, offering over 2,000 sq. ft. of thoughtfully designed living space. With 4 spacious bedrooms and 4 bathrooms, theres room for the whole family and then some. A unique room with an ensuite washroom on the ground floor makes it perfect for overnight guests. Enjoy the flexibility of a rare in-law suite, perfect for extended family, guests, or private office space. The oversized double car garage provides abundant parking and storage. Step outside to three private decks, ideal for morning coffee, evening BBQs, or simply soaking up the sun. The heart of the home is the gourmet kitchen, complete with granite countertops, stainless steel appliances, a walk-through pantry, and a large island with breakfast bar seating perfect for entertaining or family meals. Located in a sought-after Milton neighborhood, close to parks, schools, and all amenities, this stunning home checks every box. Dont miss your chance to own this exceptional property! (id:41954)
27 Quinton Ridge
Brampton (Bram West), Ontario
Nestled within the prestigious Westfield Community of Brampton, this resplendent 2,300 sqft (above grade) semi-detached, exudes timeless elegance and modern sophistication. From the moment you step inside, you are enveloped by the grandeur of 9-foot ceilings gracing the main floor, where lustrous hardwood floors and a majestic oak staircase adorned with intricate iron spindles create an atmosphere of refined opulence. The culinary haven, a gourmet kitchen, captivates with its upgraded quartz countertops, double stainless steel sink, artful backsplash, and impeccable finishes, inviting both intimate dinners and lavish gatherings. Bathed in the soft glow of pot lights and framed by elegant California shutters, the home radiates a serene yet luxurious ambiance. Ascend to the second floor, where four generously proportioned bedrooms await, including a private in-law suite with its own en-suite bathroom and a sumptuous primary sanctuary boasting a capacious walk-in closet and a spa-inspired 5-piece en-suite. Three exquisitely appointed full bathrooms, each with quartz counters, and thoughtfully designed doored closets ensure both comfort and convenience. Beyond the interiors, this home's enviable location places you mere steps from a tranquil park and moments from esteemed schools, vibrant plazas, financial institutions, the Brampton Public Library, fine dining, essential grocers, the illustrious Lionhead Golf Club, and the forthcoming Embelton Community Centre. Seamless connectivity is afforded by proximity to Highways 401 and 407, while practical touches such as direct garage access to a well-appointed mud/laundry room and the absence of a sidewalk enhance daily ease and extra parking space. The legal basement, featuring two bedrooms and ample storage, presents a rare opportunity for supplemental income or an inviting space for extended family. (id:41954)
28 Pine Tree Crescent
Brampton (Brampton East), Ontario
One-of-a-Kind Executive Home Backing Onto Etobicoke Creek. Nestled on over 1/2 acre in a sought-after neighbourhood, this stunning 4-bed, 4-bath executive home is a rare find. Thoughtfully renovated with high-end finishes, vaulted ceilings, and custom millwork, it offers both elegance and functionality. Step into a grand foyer with herringbone tile flooring, leading to a private den with double French doors. This sophisticated space boasts rich hardwood floors, dark wood crown moldings, a coffered ceiling, built-ins, and a sleek electric fireplace ideal for a home office or lounge. The chefs kitchen, fully renovated in 2023, is a masterpiece with hickory hardwood floors, white cabinetry with gold hardware, quartz countertops, and a large island. Premium appliances include a Sub-Zero fridge, Wolf wall ovens, and a six-burner Wolf stove. The pantry has pullout shelves, built-in cabinets, and a cozy nook with a gas fireplace. Floor-to-ceiling windows open to a walk-out patio. Step outside to a breathtaking backyard oasis backing onto Etobicoke Creek. Enjoy ultimate privacy with lush landscaping and mature trees. A stone patio with a built-in BBQ and seating area is perfect for entertaining, while the saltwater pool and hot tub offer a serene escape. The fully fenced yard also features a pool house with bar, and a putting green. Upstairs, the primary suite offers a dressing room, wall-to-wall closets, and a spa-like ensuite with a soaker tub, rain shower, and custom built-ins. Additional bedrooms feature built-in storage. The main bath has heated floors, a soaker tub, and elegant finishes. The finished basement is an entertainers dream, featuring a gas fireplace, a wet bar with quartz counters, a beverage fridge, and an island. A private gym with rubber flooring, mirrors, and a wine fridge adds to the appeal. The spa-like bath includes a steam shower and heated floors. This exceptional home wont last long! Book your private showing today! (id:41954)











