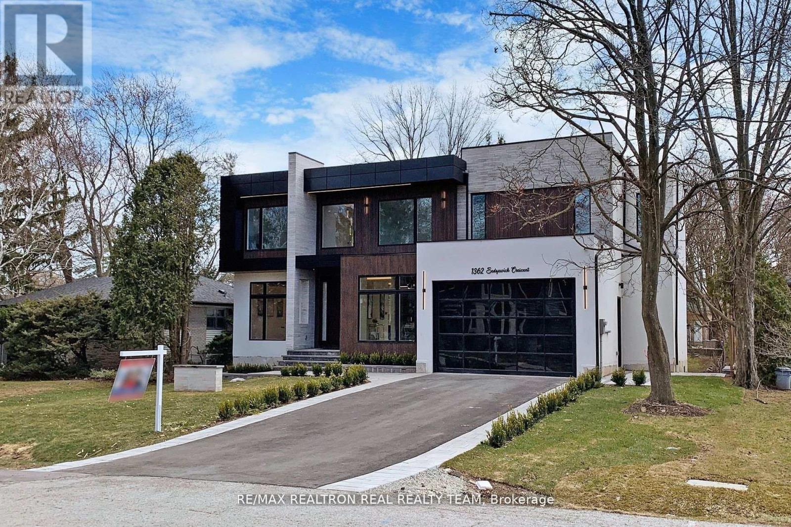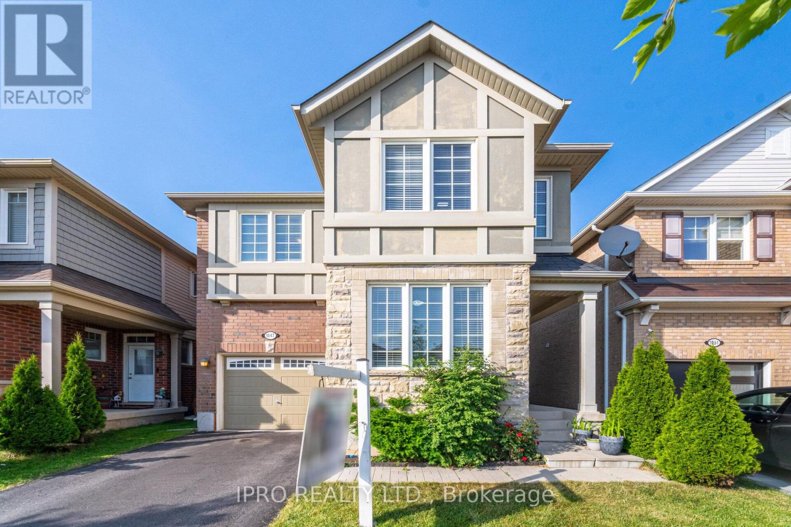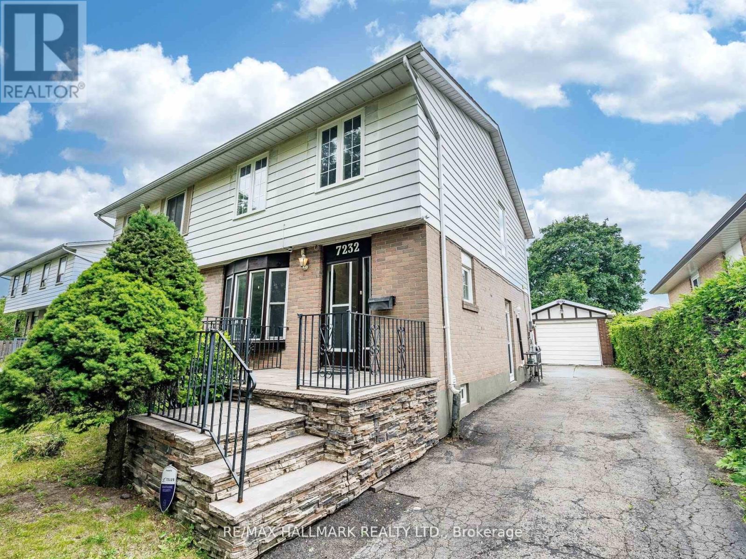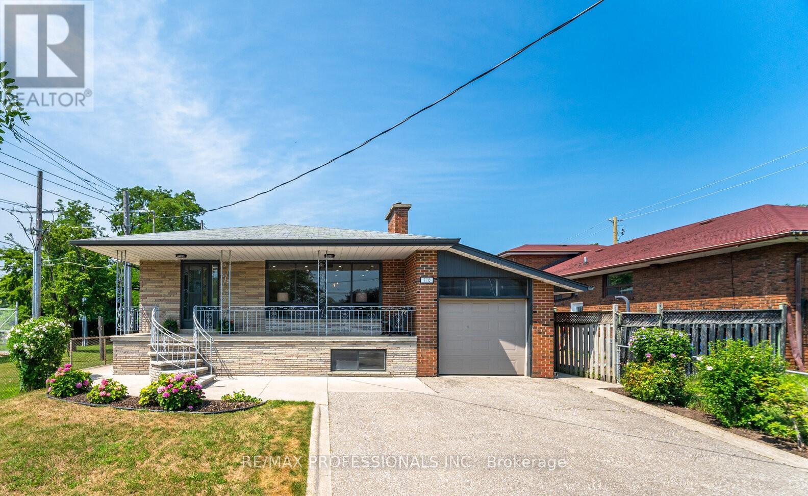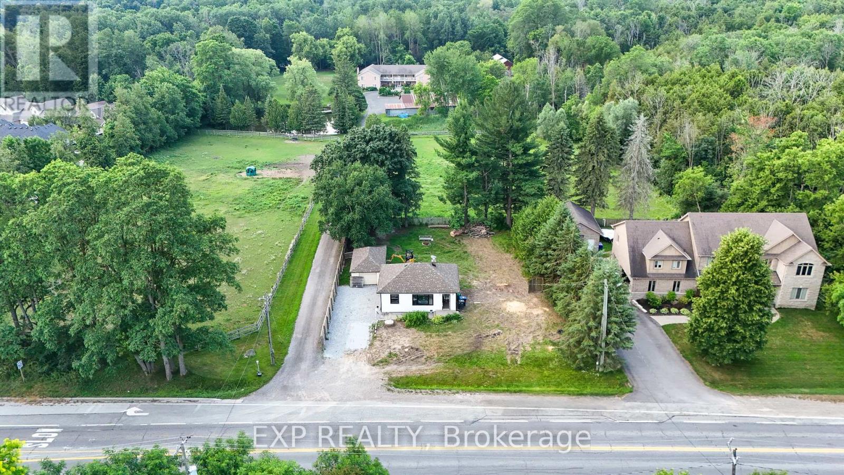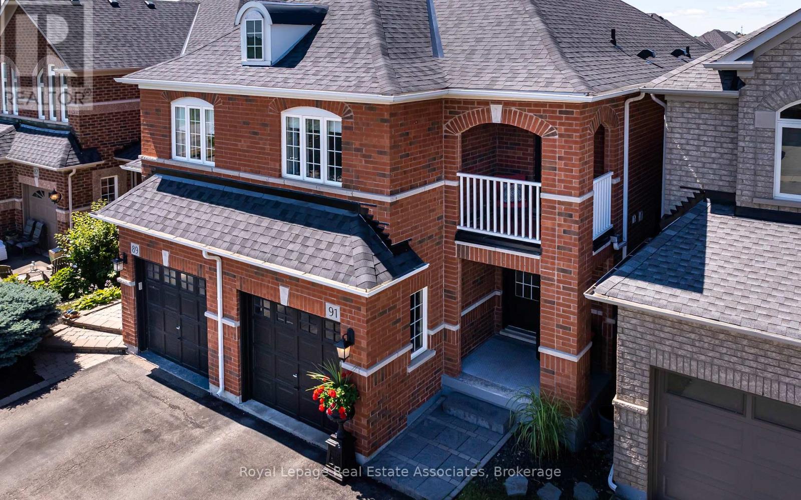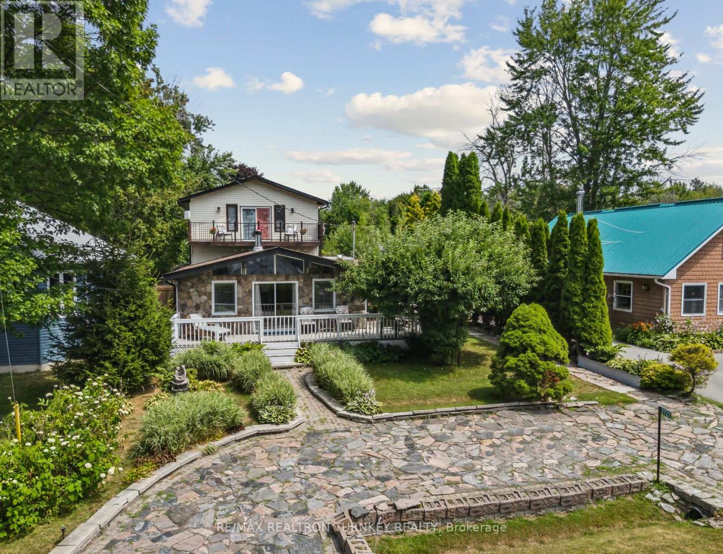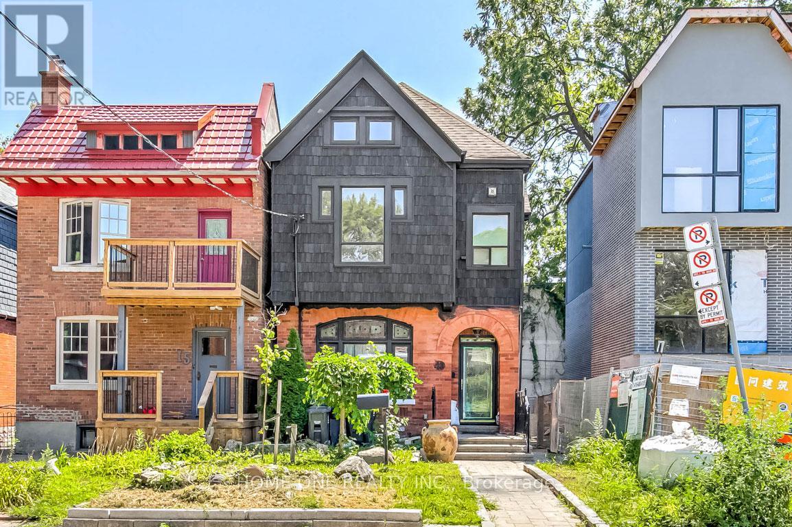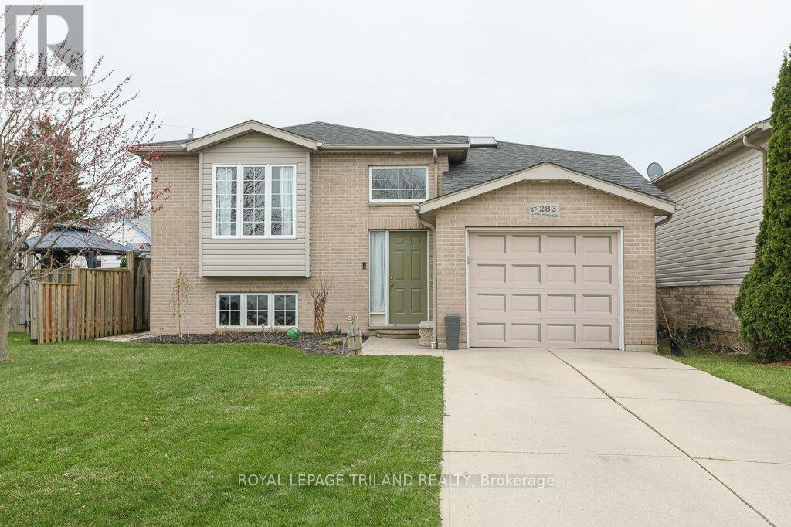1139 Farmstead Drive
Milton (Fo Ford), Ontario
An Absolutely Gem Mattamy Built Detached with almost 2,800 square feet of living space With A Legal Finished Look Out In Law-Suite Basement and Separate Side Entrance Situated In The Heart Of Milton **This Stunning 4 +2 Bedroom + 4 Bath Featuring 2 Bedroom in the Basement ~$$ Spent In Lots of Fine Upgrades**Front Expensive Stone Interlocking for Extra Parking Space**Upgraded Light Fixtures & amp; hardwood Floors & Pot Lights Thru-out , Custom Deck Including Pergola In The Backyard *All Brick Exterior Comes W/ Juliet Balcony *Versatile Space of the Den that can be used for Office or Can turn into another Bedroom *A very Functional & Open Concept Layout*Separate living and Family Rooms Offering Pot Lights & Gas Fire Place W/ Lots of windows For Natural Sun light to Seep Through* Well Kept Upgraded White Kitchen W/ Custom Granite Countertops, Tall Shaker Cabinets for Extra Storage, Backsplash & amp; Built-in Stainless Steel Appliances , Center Island W/ Extended Bar for Dine-in * Eat-in-kitchen Space W/ Walk-Out To A Sun Deck Boasting Massive Pergola to Enjoy Outdoors **H/W staircase takes you To 2nd Level that is Hosting A Primary Bedroom With A Huge Walk-In Closet & 4pc Ensuite Boasting Granite countertop and frameless shower* 3 Other Generous Size Bedrooms W/ their Own Closet Space And Shares Another 4pc Ensuite **2nd Floor Laundry For your Convenience.* New Fencing was done in July 2025. Must See property, book the showing today! (id:41954)
1362 Sedgewick Crescent
Oakville (Sw Southwest), Ontario
Luxury Meets Modern Design in South Oakville! Welcome to this stunning, custom-built masterpiece in prestigious South Oakville, offering 5+1 spacious bedrooms and 8 luxurious bathrooms & Walk-out Basement. Designed by Harmon Design with premium craftsmanship throughout, this home boasts a modern exterior with expansive windows, a tall glass garage door, and a solid Sequoia custom front door. Inside, the open-concept layout showcases a chefs dream kitchen by Luxe me Design, featuring Sub-Zero & Wolf appliances and a hidden pantry. The grand foyer impresses with book-matched 4x8 heated tiles, while the powder room and primary bathrooms also feature heated flooring. This smart home is fully equipped with security cameras, over 30indoor & outdoor speakers, including high-end Yamaha outdoor speakers, and LED-lit open stairs. Luxurious details include three fireplaces, indoor & outdoor glass railings, and custom cabinetry in all closets and over $300K in custom millwork. The home offers two master suites on the second floor and a convenient BR with ensuite bath for elderly/home office use on the main level. The elevator provides easy access to all floors, while two furnaces ensure optimal climate control. The finished walk-out basement is an entertainer's dream, featuring a home theatre under the garage (400+ sq. ft.), a wet bar, and a provision for a sauna and anther BR with ensuite bath. Step outside to your deep, ravine-backed backyard with a huge composite deck, surrounded by mature trees for ultimate privacy. This exceptional home offer sun paralleled luxury, convenience, and style. Don't miss your chance to own this masterpiece! (id:41954)
34 - 30 Heslop Road
Milton (Om Old Milton), Ontario
Absolutely Stunning Renovated, Move-In Ready Home in Prime Milton Location! This stunning, recently renovated home offers modern finishes, a functional layout, and unbeatable convenience all in one of Milton's most desirable communities-->> Featuring a brand-new kitchen with quartz countertops, custom backsplash, and ceiling-height cabinetry (2025), this space is designed to impress and inspire. Enjoy new luxury vinyl flooring throughout, a freshly painted interior, and a completely upgraded main bathroom with a stylish standing shower and Polished porcelain tiles. The primary bedroom includes a renovated private 2-piece ensuite and a walk-in closet for your comfort and privacy. Step outside to your private backyard deck perfect for relaxing or entertaining. A versatile multi-functional room offers flexible space for a home office, gym, or guest room to suit your lifestyle needs. Located just steps from transit, close to parks, a nearby playground, and top-rated schools, Close to Building Blocks Day cares, Champs, , this home combines everyday convenience with peaceful suburban living. Ideal for first-time buyers, families, or investors seeking a turnkey property in a well-established neighborhood. Updated A/C (2021)Energy efficient Furnace (2023) Ideal for first time home buyers Nothing to do but move in and enjoy in a safe and family-friendly neighborhood-->>. No neighbor at the back -->>> Don't miss this Fantastic opportunity! (id:41954)
11a Marion Street
Caledon (Caledon East), Ontario
Welcome to this absolutely stunning, custom-built masterpiece! This luxurious 4-bedroom, 5-bathroom home spans over 3,000sqft to a modern layout with impressive 9-ft ceilings and sophisticated finishes. The heart of the home, a chef's dream kitchen, boasts a spacious oversized island with a custom built-in dining table extension and sleek quartz countertops. Premium 7.5-inch oak hardwood floors and large-format porcelain tiles add sophistication to every room. Expansive double garden doors and windows on the main bring in an abundance of natural light, leading to a W/O wooden deck perfect for entertaining. Thoughtfully designed with custom millwork, accent walls, a wet bar, wine station, and beverage center, this home exudes both style and functionality. Each bedroom offers its own private ensuite with heated floors & W/I closets, ensuring ultimate comfort and convenience. Additional highlights include a main-floor laundry room, 4-car parking including a spacious 2-car garage. (id:41954)
1047 Savoline Boulevard
Milton (Ha Harrison), Ontario
LOCATION!! Beautifully Maintained Mattamy Built 4+2 Bedroom Detached House With Finished Basement + Sep-Ent. Stone and Brick Exterior Elevation. Located In A Highly Sought after Neighborhood. Bright Family Sized Kitchen with Granite countertop, updated Backsplash with plenty of Cabinet Space, Breakfast Area and S/S appliances. Separate Dining room is ideal for Family gatherings and entertaining. Family Room Offers Open Concept Layout. Beautiful Hardwood Floors in the Family, Living And Dining Room. Generous Size Bedrooms, Primary bedroom retreat boasts a walk-in closet, 4-piece Ensuite with a separate shower and bathtub. Modern & Practical Layout. Finished Basement with 2 Beds, Kitchen and Washroom with Sep Entrance, Rental Potential. Freshly Painted. Ideal For Entertaining. Laundry Room on the second floor. Reside in the comfort & elegance of this inviting residence that you will be proud to call Home for many years to come. Won't Last! (id:41954)
7232 Redfox Road
Mississauga (Malton), Ontario
Location!Location! Location!! Gorgeous 4 Bedroom Semi detached House, Granite Counter top in Kitchen. Laminate Flooring( Main floor, 2nd floor and Basement).No carpet in the house, Dining & Basement.18*12 Detached garage( roof 2019) , good for parking/ storage. Completely Fenced huge back Yard for gardening and relaxation. All Windows replaced( 2022), Roof+ rafters(2019) , Front porch floor + stone(2020),Paved Driveway. Family neighbourhood. Steps To temple & Mosque.Very Close To Bus Stop, Schools, Shopping plaza, Park, Hwy 427/407, Airport and other amenities. No disappointments here.Motivated Seller. (id:41954)
718 Royal York Road
Toronto (Stonegate-Queensway), Ontario
Beautifully updated bungalow featuring a welcoming covered front porch and thoughtful finishes throughout. The Newly Renaovated Main level offers an open-concept Kitchen, Living and Dining area, New Hardwood Flooring, Pot lighting, gas fireplace, and elegant light fixtures. The newly renovated kitchen is perfect for entertaining, complete with New stainless steel appliances, a stylish hood fan, a picture window above the sink, and a spacious island with breakfast seating. There are three bright bedrooms on the main floor, each with large windows and double sliding-door closets. The stunning 5-piece bath includes double sinks, a rainfall showerhead, and a deep soaker tub for relaxing. The fully finished lower level provides excellent flexibility with a second kitchen, large family room and separate recreation room which could easily double as a 4th bedroom, Renovated 4-piece bath, Bright Laundry area and a generous storage room with built-in shelving. Ideal for in-law or multi-generational living. An attached single-car garage includes a handy loft for additional storage. This is a home that combines comfort, function, and style in a family-friendly layout. 10 ++ (id:41954)
16218 Airport Road
Caledon (Caledon East), Ontario
First Time Home Buyers or Downsizers and Builders, Handyman - Steal The Deal! - Design & Build Upto 5000 Sq. Ft Of Custom Home - Property Is Nestled In Caledon East On A Mature 1/3 Of An Acre Lot!!! 2+1 Br Bungalow W/ 1x 4-piece bathroom, Newly Renovated, Repainted, New Flooring Throughout and Large Lot for Future Dream Home Building! Huge Potential To Enjoy Or Create Your Own Design!!Room For Expansion Available!! Enjoy Country Living With Short Drive To All-City Essentials!!! Quinte Bungalow With Eat-In-Kitchen And Walk-Out To Huge Yard!! Finished Basement With Large Family Room And Bedroom!!! Gas Connection Available For Furnace!! Connected To Municipal Water With A Highly Motivated Seller! (id:41954)
404 Ellen Davidson Drive
Oakville (Go Glenorchy), Ontario
Spectacular Pie Shaped Ravine Lot. Appx. 4,160 Sq.Ft. + Appx. 2,000 Sq.Ft. Finished basement.10' Ceiling Main Floor & 9' ceilings 2nd Level. Main Floor Office Over Looking the Ravine. All 4Bedrooms w/Ensuite Bathrooms. 12X12 Ceramic Entrance extended through the Grand Hallway & into the Kitchen & Breakfast Area. Fully Finished Basement with: Above Grade Windows, Theatre Setting, Bar/Kitchenette, Den/Office, Bedroom & Bathroom. Massive Wrap-around Composite Deck Overlooking the Ravine, BBQ Gas Connection, Hot Tub (as is), Stamped Concrete Driveway, Walkway & Front Porch. Thousands $$$ in Exterior Finishing. Theatre Room: 5.58X4.57; Bar/Kitchen: 5.54X2.81; Den 4.33X3.80; 3 piece Bathroom. (id:41954)
15 Andrew Avenue
Orangeville, Ontario
Tucked at the end of a peaceful cul-de-sac and overlooking the serene rolling hills of Caledon, this beautifully maintained all-brick bungalow blends comfort, flexibility, and lifestyle. With undeniable curb appeal and a thoughtfully designed layout, this home is perfect for growing families, multi-generational living, or savvy investors seeking income potential. Inside, a bright and airy main level welcomes you with sun-filled spaces, hardwood floors, and an open, family-friendly layout. The eat-in kitchen, complete with a skylight, ample counter space, and a pantry, flows seamlessly into the inviting living room. Two rear-facing bedrooms, including a spacious primary with walk-in closet and 3-piece ensuite, offer privacy and comfort. Main floor laundry and direct garage access add everyday convenience. The walk-out lower level is a standout feature, offering private access through side gates to a fully fenced, low-maintenance yard ideal for entertaining, relaxing under the stars, or weekend BBQs. With two oversized bedrooms featuring above-grade windows, a cozy rec room with a wood-burning stove (wood included!), a spacious games/music room, and a 2-piece bath with expansion potential, this level is perfect for an in-law suite or future legal apartment. Extras include a large front sunroom/breezeway, updated central A/C, newer shingles, and a garage. The town is currently completing a full road and infrastructure upgrade, adding lasting value and curb appeal. Enjoy early morning walks in a quiet neighbourhood, and a home that supports every chapter whether its family life, investment, or peaceful retreat. This is more than a home, its a lifestyle. (id:41954)
4561 Gladebrook Crescent
Mississauga (East Credit), Ontario
Nestled on a quiet family-friendly crescent in the sought-after East Credit, this fully bricked detached home sits proudly on a beautifully landscaped extra-large pie-shaped lot, offering a rare combination of space, privacy & modern comfort. Meticulously maintained/upgraded by its long-term owner, the home welcomes you with charming curb appeal- mature trees, vibrant flower beds, and a welcoming front garden set the tone for what's inside. Step through the enclosed front porch & generous foyer into a bright living rm flooded with natural light from large southeast-facing windows. Pot lights T/O the main and second flr enhance the modern ambiance. The spacious dining rm, seamlessly connected to the living area and kitchen, creates the perfect layout for entertaining. The upgraded kitchen features a large picture window overlooking the lush backyard, quartz counters, pot lights, and a spacious breakfast area with a walk-out to an expansive raised deck with a covered canopy, ideal for dining al fresco. The separate family rm w/ a cozy gas fireplace offers a serene retreat for reading, yoga, or catching your favourite shows. Upstairs, the large primary suite boasts a walk-in closet, a 2nd double closet, and a beautifully renovated ensuite. Three additional bdrm provide ample space, each with large windows and closets. The professional finished basement is a true bonus- complete with a 2nd family rm and fireplace, a bdrm, a full rec rm with large walk-up access to the backyard, and even a purpose-built music studio with its own recording/control rm. With an oversized wide backyard featuring mature fruit trees, vegetable gardens, a gas BBQ line & a large shed, you'll feel like you've escaped to a cottage retreat- right in the city. Conveniently located near Square 1, top-rated schools, scenic parks like Sandford Farm Park, Heartland Town Centre, Brae Ben Golf Course, and highways 401/403, this move-in-ready home is the perfect blend of comfort, convenience & lifestyle. (id:41954)
2410 - 90 Absolute Avenue
Mississauga (City Centre), Ontario
Welcome To Absolute World. True Rare Find Luxurious High Level Condo In Square One Area-Mississauga Downtown Core Neighborhood, The Absolute Condos Is Situated Walking Distance To Countless Shops, Restaurants, Théâtre & Entertainment Venues. The Square One Shopping Centre Is A Great Place To Start For New Residents Exploring the Neighbourhood Right Across Access To An Impressive List Of Amenities That Is Healthful & Entertained. Those Looking To Engage In Some Self-Care Can Head Over To Indoor pool & Outdoor Pool, Squash Court, Or Sauna, When It Comes Time To Entertain Friends & Family, Those Doing The Hosting Will Love Having Guest Suites, Visitor Parking, & A Party Room In The Building .This Exquisite Corner Unit Featuring Large Balcony W/Breathtaking Panoramic Views Through Expansive Floor-To-Ceiling Windows & Impressive 9' Ceilings.***All Utilities Included In Maintenance! ***No Utility Bills***(Upcoming New LRT)This Stunning Absolute Quiet A Corner Condo W/***2 Larger Bright Bedroom Suite, Floor-To-Ceiling Windows In Every Room***2 Washroom***2 Lockers *** Premium Parking Lot ***Ensuite Laundry *** High End New Washer/Dryer. Very Large Balcony, Offers Spectacular View-360 degrees Look Out To CN Towers. Making It A Perfect Urban Desirable Home, All Rooms Gorgeous Bird's Eye, Unobstructed ***Panoramic View W/No Buildings In Front Modern, Spacious. ***Renovated Building . Creek W/Lush Green Space, Walking Trail.***New S/S Appliances. Granite Counter***New Modern Grey Flooring,24 Hrs Concierge, Guest Suites,3 Elevators Residents Can Enjoy Impeccable World Class Resort Amenities, Including Indoor & Outdoor Swimming Pool, Basketball Court, Fully Equipped Exercise Studio, Party Room, Movie Theatre, & Safe Play Area For Kids.Walmart/All Major Grocery Stores .Min to High Ranking Schools,Min To Go Station,Transit/Easy Access To 401/403/407.Min To Living Arts Centre To Trillium Health Partners - Mississauga Hospital, Recreation,Parks, Sheridan College.This Unit Is Special (id:41954)
91 Snowberry Crescent
Halton Hills (Georgetown), Ontario
Start your homeowner journey in style! This move-in ready semi in South Georgetown is perfect for first-time buyers or downsizers who want comfort, convenience, and an active community lifestyle. Here, everything you need is just a short walk away... grab your morning coffee, pick up groceries, drop the kids at daycare, hit the gym, or pick up late night supplies at the pharmacy. Outdoor fun is steps from your door with ball diamonds, soccer fields, tennis courts, groomed trails, scenic boardwalks, and a recreation centre with an indoor pool and outdoor splash pad. Inside, the bright, open layout is filled with natural light from east- and west-facing windows. The second-floor balcony overlooks open fields and an upstairs laundry makes daily life easier. Step out back to your attached deck with a motorized awning, perfect for sunny afternoons or cozy BBQ nights, and enjoy a garden thats easy to love and maintain. Bonus: the roof is only 4 years old, so you can move in with confidence. Downstairs, the fully finished basement offers flexible space for a home office, movie nights, or hosting friends. With plenty of parking and pride of ownership throughout, this home is ready to welcome you to your newest chapter in Georgetown! (id:41954)
2727 Lone Birch Trail
Ramara (Brechin), Ontario
Welcome to 2727 Lone Birch Trail - An incredibly rare opportunity just steps from Lake Simcoe! This unique 2-storey home offers two fully separate apartments on two back-to-back lots (55x220 feet!) with the potential to sever and build or sell in the future! The main level has been beautifully renovated and features vaulted ceilings with wood beams, light oak-style flooring, a modern open-concept layout, updated kitchen and bath, two spacious bedrooms, and a convenient mudroom/laundry area. It's fresh, bright, and move-in ready! Above the garage, you'll find a completely self-contained 2-storey apartment with its own private entrance - a perfect in-law suite or incredible income-generating rental. Enjoy stunning lake views from the upper-level balcony, 2 sun-filled skylights, a large open living/dining/kitchen space, a modern 4-pc bath, and a generous bedroom with a double closet! The home sits on a massive, fully fenced lot with a two-car garage/functional den/workshop. There's plenty of room to park all your toys, trailers, and boats on this property. Every day can feel like a getaway. Located in the sought-after community of Brechin, you're just minutes from marinas, parks, and amenities, while enjoying the charm of small-town living. Whether you're looking for a year-round home, a cottage with rental potential, or a long-term investment, this is a one-of-a-kind property you won't want to miss! (id:41954)
410 Codrington Street
Barrie (Codrington), Ontario
Welcome to 410 Codrington St. Where Timeless Charm Meets Endless Potential Tucked away on one of Barrie's most sought after streets, 410 Codrington offers a rare blend of character, comfort, and opportunity. Set on a sprawling 63 x 200 ft lot, this classic home sits among mature trees and established landscaping in a neighbourhood known for its pride of ownership and transformative home renovations. Step inside to discover a sun soaked interior, with large south facing windows that bathe the living spaces in natural light. Hardwood floors run throughout much of the home, creating a warm and welcoming backdrop for any personal design style. The layout is thoughtfully planned with 4 bedrooms and 2 bathrooms, complemented by a family room, dining area and a functional kitchen ready for your vision. The newly updated basement offers the perfect bonus space whether you're looking for a private home gym, a cozy movie night retreat by the fireplace, or a vibrant games room for the whole family. The charm doesn't stop inside. The oversized lot provides ample room for expansion, a future garden suite, or simply a peaceful backyard escape. Picture summer evenings on the back deck with a BBQ and fire pit, surrounded by towering trees and the sound of nature. There's also a convenient built in garage with interior access through a custom mudroom perfect for everyday living and if you're someone who dreams of lakeside living, you're in luck: stunning lake views are visible from inside the home, nearby marina, waterfront parks, and trails make it easy to enjoy Lake Simcoe's shoreline lifestyle. Codrington Street has become a canvas for architectural transformation, with many nearby homes receiving stunning modern upgrades, this is your opportunity to create your own masterpiece in an established and coveted community. *ARCHITECTURAL DRAWINGS FOR HOME EXPANSION / ADDITION AVAILABLE FROM SELLER* (id:41954)
13 Golds Crescent
Barrie (Holly), Ontario
YOU BETTER BELIEVE IT - WELL-KEPT DETACHED HOME IN HOLLY UNDER $700K! Set in Barries mature and family-oriented Holly community, this move-in-ready 2-storey home is within walking distance to schools and parks, with shopping, restaurants, the Peggy Hill Team Community Centre, daily essentials, and Hwy 400 just minutes away. This well-maintained home boasts timeless curb appeal, featuring a deep red brick front, a welcoming porch, a newly paved driveway, an attached single-car insulated garage, and low-maintenance landscaping. Tucked near the bend of a quiet crescent, it offers a peaceful setting and a spacious front yard where kids can safely play. Enjoy a freshly painted interior in a soft white tone, easy-care flooring on the main level, a sun-filled living room, and a functional kitchen with plenty of cabinet space, easy-clean countertops, a double stainless steel sink, and updated stainless steel appliances. The sliding glass door leads to a fully fenced backyard featuring an above-ground pool, a three-tier deck with an updated built-in bench, and a versatile upgraded shed that doubles as a storage solution and a comfortable hangout space. Upstairs offers three good-sized bedrooms, including a primary bedroom with a double closet, and a 4-piece bathroom, while the main level features a convenient powder room. The fully finished basement adds incredible flexibility, featuring a spacious rec room, a dedicated office with solid built-in wood shelving and soundproof insulationperfect for working from homeand a large cold storage room providing ample additional storage. Recently upgraded central air conditioning, furnace, and water heater enhance both comfort and energy efficiency. Newly installed motorized smart window coverings offer convenience and modern appeal. A detached home at this price in Holly doesn't come around oftensee it while you can! (id:41954)
55 West Street W
Georgina (Sutton & Jackson's Point), Ontario
Welcome to this beautifully updated detached bungalow nestled on a quiet, mature street in a well-established community. With 3+1 bedrooms and 2 modern bathrooms, this home combines classic charm with contemporary comfort. Discover a warm and inviting layout featuring tasteful renovations throughout. The main living space boasts an abundance of natural light, complemented by custom built-in bookcases/tv unit, perfect for both storage and display. The fully renovated kitchen creates functionality ideal for everyday living and entertaining. Downstairs, a finished basement provides a versatile forth bedroom, additional living space, and a full bathroom - perfect for guests, a home office, or a growing family. Enjoy the privacy of your fenced backyard, ideal for summer barbeques, gardening, or simply unwinding after a long day. Situated in a mature neighbourhood, you're just steps from local parks, schools, and essential amenities, offering convenience and a rue sense of community. Don't miss this rare opportunity to own a move-in ready bungalow that offers both comfort and location. (id:41954)
955 Portminster Court
Newmarket (Stonehaven-Wyndham), Ontario
Step into a world of refined elegance in this renovated 6000+ sq ft in total masterpiece located in the prestigious Stonehaven-Wyndham community. Threecar garage with an impressive 59ft frontage, every detail has been thoughtfully updated to deliver modern comfort and timeless style. Grand entrance & living spaces enter through a highceiling foyer boasting an impressive 17ft height, which opens into a bright. Openconcept layout adorned with gleaming hardwood floors throughout. Abundant natural light accentuates every detail of this luxurious home. A stateoftheart kitchen with premium appliances, including a 36" Wolf gas stove, builtin refrigerator, microwave, oven, and dishwasher. Enjoy sleek quartz countertops, a stylish backsplash, a large center island ideal for gatherings, and a welldesigned pantry. Luxurious bedrooms & bathrooms in upstairs, discover four generously sized bedrooms, each with its own newly renovated ensuite bathroom. The primary suite serves as a private retreat featuring a customdesigned bathroom, a spacious walkin closet, and elegant finishes throughout. Fully finished walkout basement with a separate entrance, private backyard backing onto a park, enhanced by the natural privacy of mature trees on a stunning ravine lot. This home defines modern luxury living with flawless design, meticulous renovations, and exceptional attention to detail. Perfect for those who appreciate comfort, style, and a premium lifestyle in one of Yorks most desirable neighborhoods.Schedule your tour today and experience the elegance and sophistication this home has to offer! (id:41954)
13 Simpson Avenue
Toronto (North Riverdale), Ontario
Rare Detached Home Boasts Unique Architectural Features In Prime North Riverdale With Charm And Character Throughout, High Ceiling, Skylight Spotlights, Two Staircases, Big Deck, Owner Spent $$$ For Reno, New Interlock, Tenant Could Stay Or Vacant Possession With 60 Days Notice, Closed To Bridgepoint Health, Library, Parks, Ttc, Super Markets, Restaurants, Banks, Street Car Ride To U Of T Downtown Campus, Streetcar Access To Broadview Subway Station Directly! (id:41954)
707 Athol Street
Whitby (Downtown Whitby), Ontario
Attention commuters, first time buyers, downsizers and investors! Welcome to 707 Athol Street- Rarely offered this charming bungalow is nestled on an expansive lot in mature neighbourhood in Downtown Whitby -ideal for serenity seekers and backyard lovers featuring R2-DT zoning, open concept living and dining room flooded with natural light, offering an ideal floorplan with two spacious bedrooms, step outside to a private deck- perfect for relaxing or entertaining outdoors and enjoy direct access to Peel Park, the finished basement adds versatility with a separate entrance, spacious recreation room with gas fireplace, additional bedroom, 3 piece bathroom- perfect for guests! This property also offers ample parking, storage space and is conveniently located within walking distance to restaurants, shopping, schools, GO transit, 401/412, public transit and parks- Truly a must see! A fantastic opportunity in a sought after location- Will not disappoint! See virtual tour! (id:41954)
988 Greenlane Court
Oshawa (Pinecrest), Ontario
Fantastic Opportunity For First Time Buyers Or Investors! This Charming 3-Bedroom 2 Storey Oshawa Home Is Nestled On A Quiet Court Location In The Sought After Pinecrest Neighbourhood. A Double-Wide Driveway Offers Ample Parking, And The Absence Of Sidewalks Adds To The Spacious, Low-Maintenance Curb Appeal. Beautiful Trees And Perennials Gracefully Adorn The Front And Backyards. Main Floor Features Large Eat In Kitchen With Walk Out To The Deck Area, Spacious Living/Dining And Convenient 2-Piece Bath. 2nd Floor Features 3 Large Bedrooms Including The Primary With 2 Pc Bath Ensuite And Separate 4 Pc Bath. Finished Basement With Bar Area And Laundry With Extra 2 Pc Bathroom. This Property Has Great Potential For The Creative And Ambitious Buyer! Close To Schools & Parks, Shopping, Amenities And The 407. (id:41954)
1052 Mount Pleasant Road
Toronto (Mount Pleasant East), Ontario
Charming Opportunity in Coveted North Toronto - welcome to 1052 Mount Pleasant Road! Lovingly maintained by the same owner for 50 years, this solid home is bursting with potential. Now it's your turn to make it your own! With good bones and a rare chance to live in this high-demand Yonge and Eglinton neighbourhood, it's the perfect opportunity for first-time buyers, renovators, or anyone looking to get into the market. Step inside and let your imagination take over. Outside, your private backyard retreat offers a peaceful escape from the city bustle. Sip your morning coffee on the patio while listening to birdsong and soaking in the calm. Enjoy the best of both worlds: serene outdoor space and unbeatable urban convenience. You're just minutes to fabulous shops, restaurants, excellent schools, Sherwood Park, and easy transit. Sunnybrook Hospital is just a few blocks away. And when you dont feel like cooking, the beloved Summerhill Market is literally next door. Why settle for a condo when you can own a real house in a dream location, with no lawn to mow or driveway to shovel? More time to enjoy your neighbourhood, your city, and your life. A smart investment for the savvy buyer. Be sure to view all the photos and virtual tour! HoodQ report will provide more info about the area. (id:41954)
63 Caprice Crescent
London East (East I), Ontario
Wonderful, 2 storey home set on a mature, landscaped lot, just minutes from schools, buses, shopping and the 401. This carpet-free home welcomes you from the flowered front walk. Enjoy the view of your yard through the large picture window in the living room and new patio door from the dining room that leads to the fenced backyard perfect for entertaining and barbequing on the composite deck! Eat-in Kitchen! The second floor features 3 bedrooms, all with easy-care laminate floors and a 4 piece family bathroom. The lower level has a family room/work out room, storage room, laundry room and 2 piece bathroom. Just move in and enjoy! Furnace and Roof shingles replaced 2017 (id:41954)
283 Greenfield Lane
Chatham-Kent (Chatham), Ontario
Welcome to this wonderful 3 Bedroom, 2 Full Bathroom raised bungalow in Chatham's Green Acres subdivision. This home has a private concrete driveway with an attached garage and a convenient entrance into the home. 2 Main level bedrooms and a 4 pc bathroom with newer vanity and quartz countertop. Also on the main floor is a family room and kitchen which has newer energy-efficient pot lighting throughout. The eat-in kitchen features tile flooring, over the range microwave, and dishwasher. Off the kitchen is a door to the newer deck! Great for relaxing, entertaining and BBQing. Convenient staircase to the fully fenced private yard. The lower level of the home has a massive bedroom with a good-sized closet. A full 4 piece bathroom, a finished rec-room and a utility/laundry room. The home is move-in-ready, and has many more features to view. Have a look today! (id:41954)

