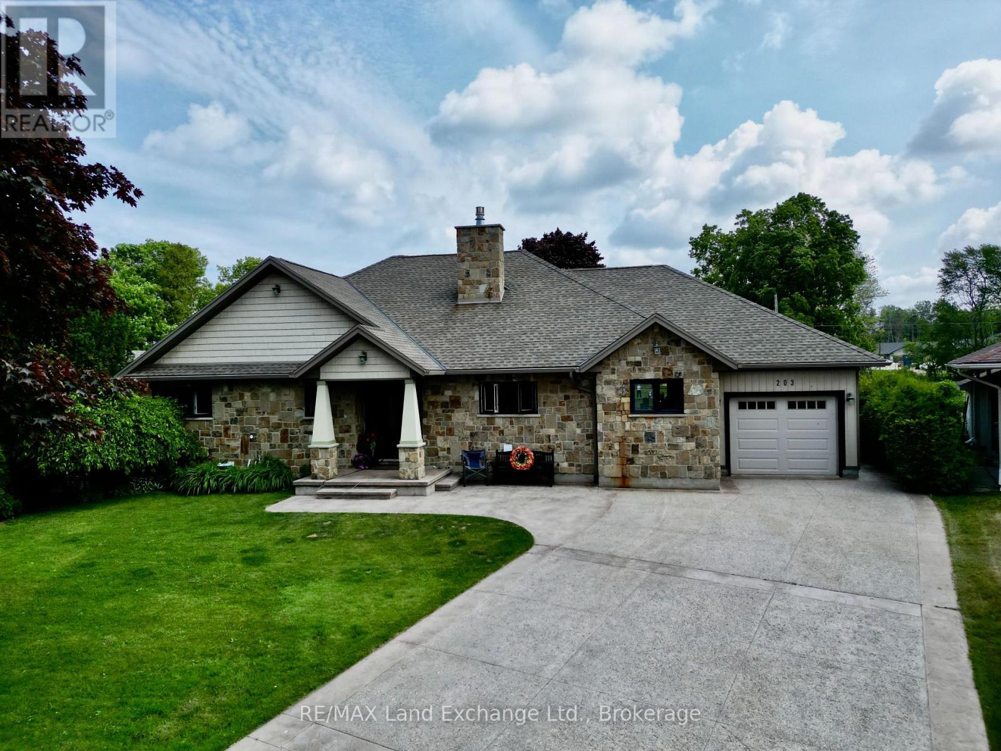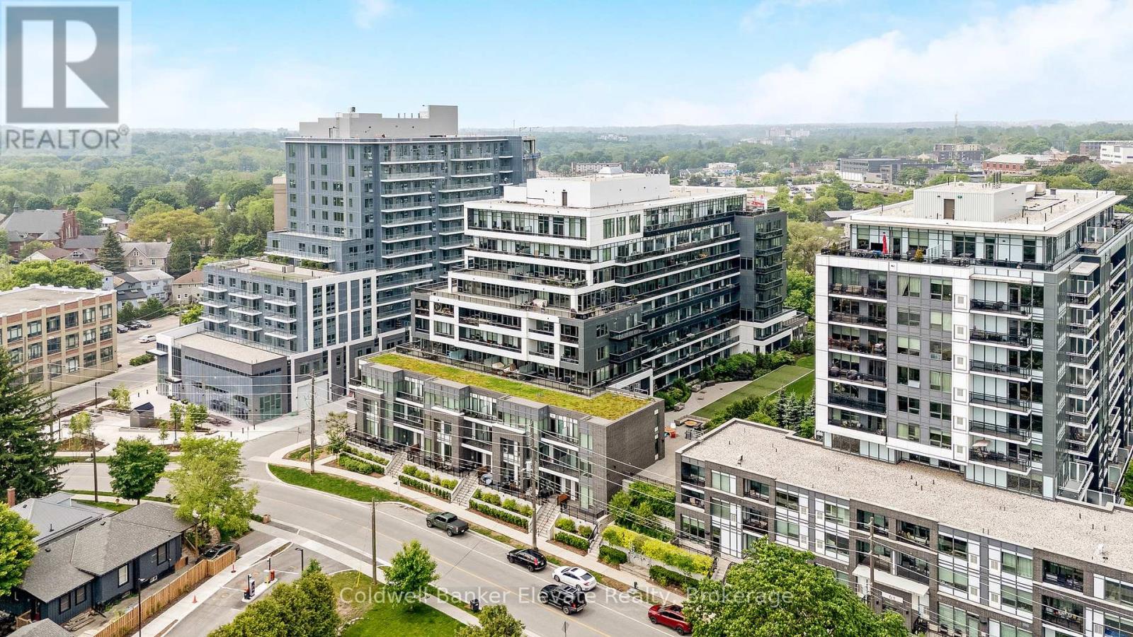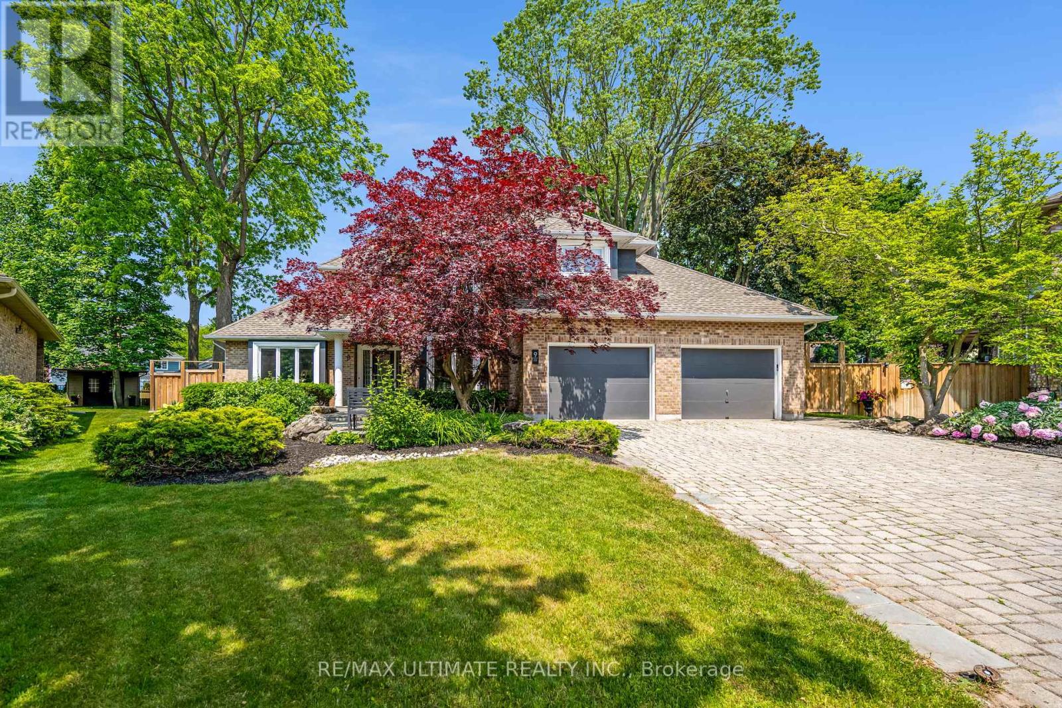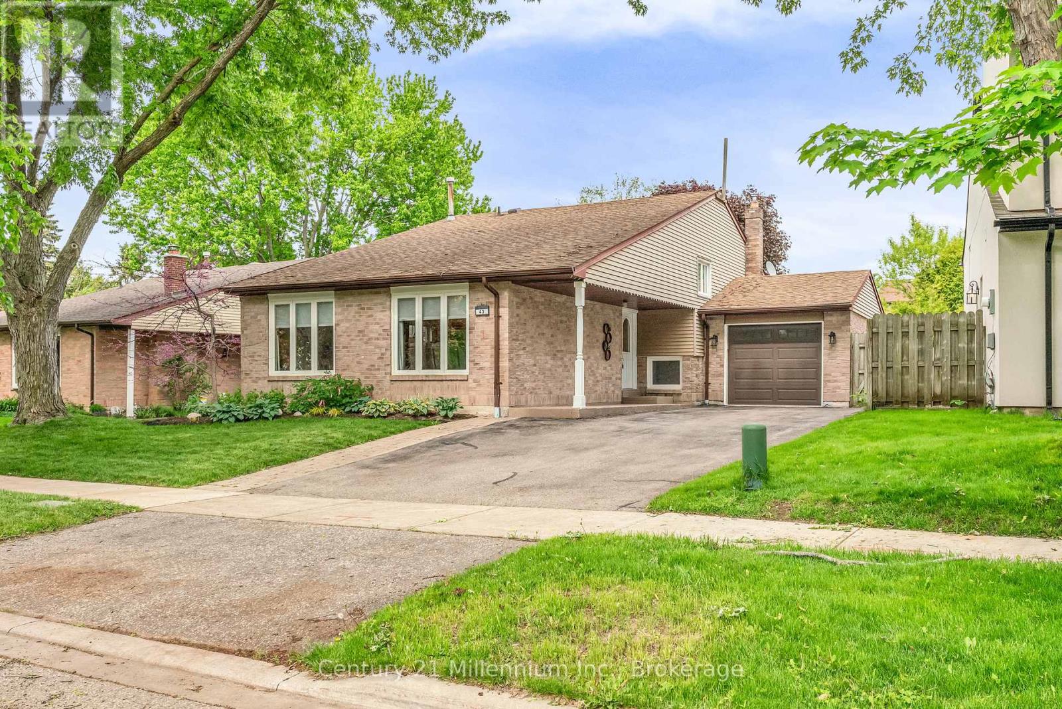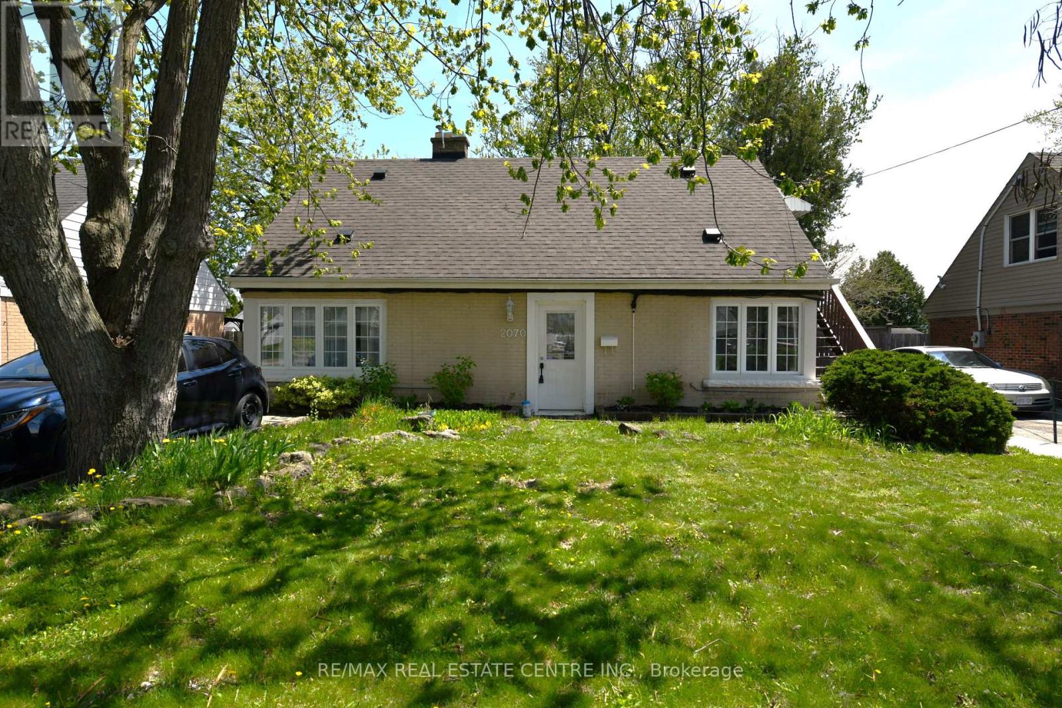203 Campbell Crescent
Kincardine, Ontario
If golf is your passion, this is the home you've been waiting for. Nestled on a premium lot backing directly onto the Kincardine Golf Course, this beautifully designed 3-bedroom, 3-bathroom bungalow offers a rare opportunity to live the golf lifestyle every day, right from your backyard. Enjoy unobstructed views of the course from your open-concept living space, where large windows flood the home with natural light and frame the lush fairways beyond. The chef's kitchen features high-end appliances, abundant cabinetry, and a stunning double-sided gas fireplace that creates a cozy ambiance for relaxing or entertaining. The spacious primary suite features a luxurious en-suite and private patio access, perfect for enjoying early morning coffee. A second bedroom and full bathroom complete the main level, while the fully finished lower level offers incredible versatility. With its separate entrance, full kitchen, and living space, it's ideal as a guest suite, in-law accommodation, or potential rental income. Step outside to your massive, covered, patterned concrete patio, featuring a lower-tier concrete patio, ideal for entertaining after a round on the course. There's even a private golf cart garage, so you can head out for a quick nine or meet friends at the clubhouse in minutes. Located just a short golf cart ride from the shores of Lake Huron, downtown Kincardine, and scenic walking trails, this home is more than just a place to live, it's a lifestyle. Don't miss this unique chance to live on hole #2 at one of the oldest golf courses in Canada. Book your showing today and start enjoying the golf course lifestyle! (id:41954)
19 Ridout Street W
Tillsonburg, Ontario
Welcome to 19 Ridout Street, your business opportunity in the heart of Tillsonburg! This exceptional office building boasts a strategic location in this busy town, featuring two spacious office areas with a welcoming waiting area, a fully equipped kitchen, and a versatile meeting hall on the main level. Additionally, the basement area includes multiple rooms that can be customized to suit your unique needs. Whether you're looking to establish a new office space, expand your current operations, or simply secure a prime location for your business, 19 Ridout Street offers the ideal canvas for your success. (id:41954)
209 - 73 Arthur Street S
Guelph (Downtown), Ontario
Stunning 2 bedroom and 2 bath, 1040sf condo with a massive balcony adding 195sf of outdoor pleasure. Located on the mezzanine level (2nd floor) this unit has expansive views of the beautifully designed Metalworks Copper Club exterior common space. BBQ stations, outdoor lounge & dining furniture, artificial grass game area ideal for Bocce or Corn Hole enthusiasts & a fabulous gas fire pit & Adirondack chairs for that outdoorsy camp feel! This breathtaking unit has it all! A super functional layout with soaring 9.5-10.5 foot ceilings, oversized int doors, custom blinds, upgrd cabinetry, upgrd fixtures, upgrd baseboard and trim work, quartz countertops, textured oversized subway tile backsplash, 12" x 24" flr tiles & stunning luxury vinyl laminate floors. The interior was designed by a professional designer to elevate your living experience! The primary bedroom has a generous sized walk-in closet as well as a dbl closet which leads to the spa-like 3 pc ensuite. A sliding door leads you form the Primary to the over 30' long balcony where you can set up multiple conversational seating areas. The balcony is surrounded by shrubbery & other plantings to provide you with ultimate privacy. The secondary bedroom on the other side of the condo gives your guests privacy & is adjacent to the main 4 pc bathroom. This bedroom has an oversized window, custom blinds and dbl closet. Unlike many condos, The Copper Club has townhouse units that face the Speed River & this unit abuts these multi-levelled towns offering a view to the river and the downtown core...peace and tranquility! This unit has an owned parking space & an owned storage locker. There is a building bike storage in the garage level. The amenities in the Metalworks Copper Club are second to none...Library, Games Area, a Speakeasy, WIFI Lounge, Fireside Lounge, Dog Wash, Guest Suite...so civilized! All of this & only a short walk to parks, restaurants, downtown Guelph, the Sleeman's Centre & more. Do not miss this one! (id:41954)
6 St Patrick Street
St. Catharines (Downtown), Ontario
Welcome to 6 St. Patrick Street in the heart of St. Catharines! This home offers a perfect blend of modern updates and cozy character. Ideal for first-time buyers, downsizers, or investors, this well-maintained property is move-in ready and packed with value. Step inside to a bright, freshly painted interior that feels warm and inviting. The recently updated kitchen with clean finishes and ample storage, make it a pleasure to cook and entertain. Updated front room is perfect for a home office, reading nook, or additional living space, The updated mud room is a great segway to the beautiful backyard. Out back, enjoy summer evenings and weekend gatherings on the lovely covered deck, perfect for entertaining or simply relaxing. The private backyard with an extra patio, is a great size for kids, pets, or gardening enthusiasts. Upstairs there are 2-bedrooms. The primary bedroom features a huge walk-in closet. The 2nd bedroom is generous in size. The bathroom has been completely updated. There are plenty of parking spaces in the driveway. A single car garage is great for storage. An extra shed in the back yard is perfect for tools, bikes & more! Located in a quiet, established neighborhood close to schools, parks, shopping, public transit, and minutes from the QEW. This home offers a fantastic opportunity to get into the market without compromising on quality or location. Move in ready, this home is a perfect opportunity to own this gem. (id:41954)
88 Conway Drive
Kitchener, Ontario
Don't Miss This Incredible Opportunity To Own A Beautifully Updated Home In One Of Kitchener's Most Family-Friendly Neighbourhoods!Welcome To This Charming 3-Bedroom, 2-Bathroom Bungalow Offering Comfortable Living With Practical Features Throughout. Enjoy Vinyl Flooring Throughout The Main Floor, An Open Concept Living And Dining Area, And A Functional Kitchen With Backsplash Updated Just One Year Ago Perfect For Everyday Cooking And Hosting.The Finished Basement Bachelor Suite Includes A 3-Piece Bathroom, A Full Kitchen, And Separate Living Area Offering Versatility For Extended Family, Guests, Or Potential Rental Income.The Finished Basement Bachelor Suite Includes A 3-Piece Bathroom, A Full Kitchen, And Separate Living Area Offering Versatility For Extended Family, Guests, Or Potential Rental Income.Located Close To Schools, Parks, Shopping, And Transit, This Home Sits In A Convenient Location Ideal For Families Or Investors Alike.An Excellent Opportunity To Own A Straightforward, Move-In Ready Home In A Growing Community (id:41954)
4 Ditchburn Drive
Seguin, Ontario
Experience the pinnacle of Muskoka luxury at Stormy Point on Lake Rosseau, one of the region's most exclusive and rarely offered enclaves. This exceptional property presents a once-in-a-generation opportunity. With only four cottages on this private point and no availability in over 20 years, this is truly a rare find. Set on over 2 acres with 433 feet of pristine shoreline, the timeless 5,000+ sq. ft. cottage offers 5+1 bedrooms and 7 bathrooms, designed with uncompromising attention to detail. Soaring two-storey ceilings and a dramatic central cut-stone fireplace anchor the grand open-concept living area, where floor-to-ceiling windows frame breathtaking lake views from every angle. The kitchen features a large centre island with seating and its own fireplace, flowing seamlessly into the inviting Muskoka room, an ideal space for relaxed entertaining in any season. A private master wing includes its own fireplace, walkout to a stone patio, and a beautifully appointed spa-like ensuite. At the waters edge, a stunning two-storey, double-slip boathouse offers south and southwest exposure, capturing iconic Muskoka sunsets. Complete with indoor and outdoor living areas, a rooftop deck, bedroom, 2 bathrooms, and a kitchenette, it's a showpiece for lakeside entertaining. Additional features include a 2-car attached garage and beautifully landscaped grounds that offer privacy and tranquillity. This is more than a cottage, its a legacy property, where unforgettable memories are made and passed down through generations. An unmatched retreat on Lake Rosseau. (id:41954)
9 Karen Court
Pelham (Fonthill), Ontario
Architectural Elegance Meets Everyday Luxury in Fonthill! This custom-built contemporary home sits on an expansive pie-shaped lot in prestigious Fonthill, offering 3,000 sq ft of thoughtfully designed living space. The main floor boasts great room with soaring cathedral and floor-to-ceiling windows and vaulted ceilings in the living and formal dining area. The chefs kitchen with plenty of counter and cabinet space features a large breakfast island overlooking a spacious family room with walkout offering a great space for entertaining both inside and outside in your ultimate backyard retreat. The main floor features an additional bedroom perfect for a multigenerational family or those aging at home. The open-riser glass and wood staircase leads to a primary suite with 5-piece ensuite, walk-in closet, and private balcony and its own staircase to the pool. Two additional bedrooms feature generous closets and unique accent windows. The finished basement adds a rec room, office, extra bedroom, and ample storage. The backyard retreat is a true masterpiece: It features a saltwater pool, hot tub, outdoor kitchen, bar, gazebo, new deck, concrete walkways that flow between beautiful planters and the manicured lawn. Whether you're hosting family gatherings or aging in style, this home is designed for comfort, elegance, and unforgettable moments. (id:41954)
7005 St Michael Avenue
Niagara Falls (Forestview), Ontario
Welcome to 7005 St. Michael Ave - a beautifully maintained multi-split home in the highly sought-after Garner Estates neighborhood of Niagara Falls. Offering over 2,300sqft of finished living space, this residence features a two-car, EV-ready garage and a spacious four-car concrete driveway. A true standout is the impressive 400sqft climate-controlled, hydro-powered, internet-connected backyard structure currently a workshop, but easily transformed into a home office, studio, the ultimate rec space, or a future ADU. Inside, you're greeted by vaulted ceilings and gleaming hardwood and tile floors that flow through the main and upper levels. The bright, open-concept layout includes generous living and dining spaces, plus a convenient upper-level laundry room. The kitchen is well equipped with granite countertops, a large island, and abundant cabinetry.On the upper level, two bedrooms share a four-piece bath. The top-level primary retreat showcases a deep walk-in closet and a five-piece ensuite, including a jet tub. The lower-level includes a cozy family room with gas fireplace, a three-piece bath, and a flexible room perfect as a fourth bedroom or guest suite. The unfinished basement offers even more potential. The backyard is an entertainer's dream - with a new 14x14 covered porch (2024) sitting atop a concrete pad, gardens, and ample room for kids to play. The property also features perimeter security cameras, a smart doorbell, smart thermostat, and a home alarm system. Recent major updates include: roof (2019); furnace, A/C, and owned hot water tank (2022); front sprinkler system; plus multiple windows updated in the past five years. Located in a prime family-friendly neighborhood, you're walking distance to St. Michael School, the Boys & Girls Club, parks, trails, and sports fields. With Costco, groceries, and the QEW just minutes away via McLeod Rd, this is your chance to own a rare, move-in-ready home with a truly unique and versatile backyard bonus. (id:41954)
43 Stoddart Drive
Aurora (Aurora Highlands), Ontario
This 4 Level Backsplit Family Home is Located On A Quiet Street In The Aurora Highlands Community, walking Distance To Shops And Schools. Main Floor Features Open Concept Living, Chef's Kitchen, Dining Area Great For Entertaining. Upper Level Consists Of Three Spacious Bedrooms, 4PC Main Bathroom With Temperature Controlled Show Faucet, Just Turn Water On And Perfect Temperature In Less Than 10 Seconds. The Lower Level Has A Fourth Bedroom And Large Family/Office With A Convenient Walk Up Entrance To The Backyard And Garage. Can Be Easily Converted To An In-Law Apartment As Well As A Finished Basement. The Beautiful Backyard Is A Private Oasis With Large Deck And Mature Cedar Hedges, Plenty Of Storage In The Garden Shed. (id:41954)
2070 Churchill Avenue
Burlington (Freeman), Ontario
Charming Home with Income Potential in a Prime Location! Nestled in a mature, friendly neighborhood just minutes from the QEW and GO Train, making commuting a breeze. This property features a spacious main level with 3 bedrooms, perfect for families or first-time buyers. Upstairs, you'll find a completely separate and bright 1-bedroom loft apartment ideal for in-laws, guests, or rental income. Sitting on a nice-sized 55 x 145 ft lot, with plenty of outdoor space to enjoy. Whether you're an investor looking for a dual-income opportunity or a homeowner wanting to live in one unit and rent the other, this versatile property is a fantastic find. (id:41954)
49 - 6625 Falconer Drive
Mississauga (Streetsville), Ontario
Stunning 3-Story Townhouse boasts modern upgrades throughout, including soaring 9-foot ceilings on the main floor. A Beautiful Eat-In Kitchen With An Extended Granite Breakfast Bar perfect for casual dining. Two spacious bedrooms offer oversized closets and private ensuite bathrooms for ultimate comfort. The ground-floor office provides a bright and versatile space with sliding doors leading to the backyard. Immaculately maintained and completely move-in ready. This home is a must-see! (id:41954)
3 - 2021 Sixth Line
Oakville (Ro River Oaks), Ontario
Recently renovated pet-friendly townhouse.Boasts three spacious bedrooms and a finished basement.Sheridan College. Move-in ready with endless potential: Walking distance to transportation, shopping, Mall, medical offices, A++ Top- Rated schools, Sheridan College, and Park! (id:41954)
