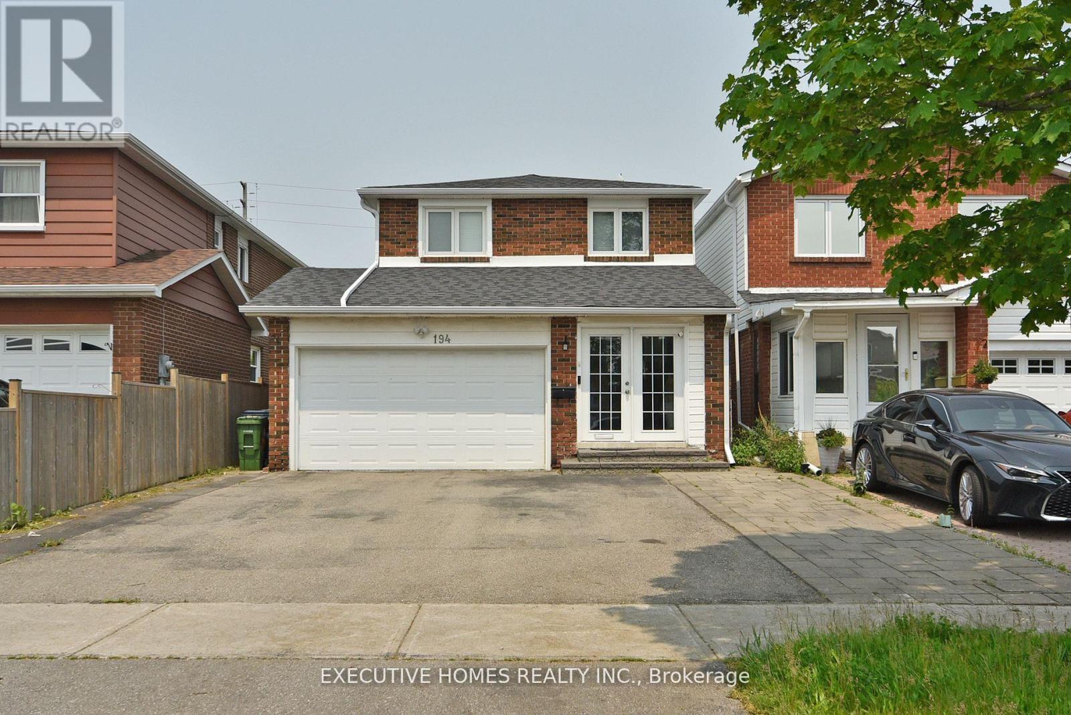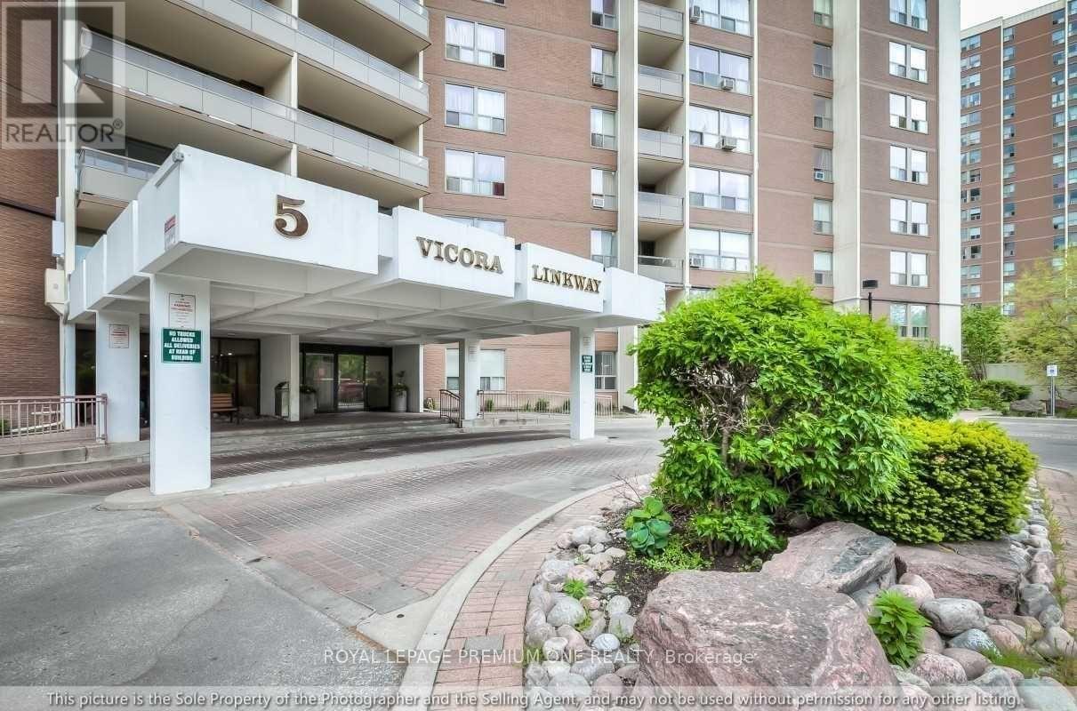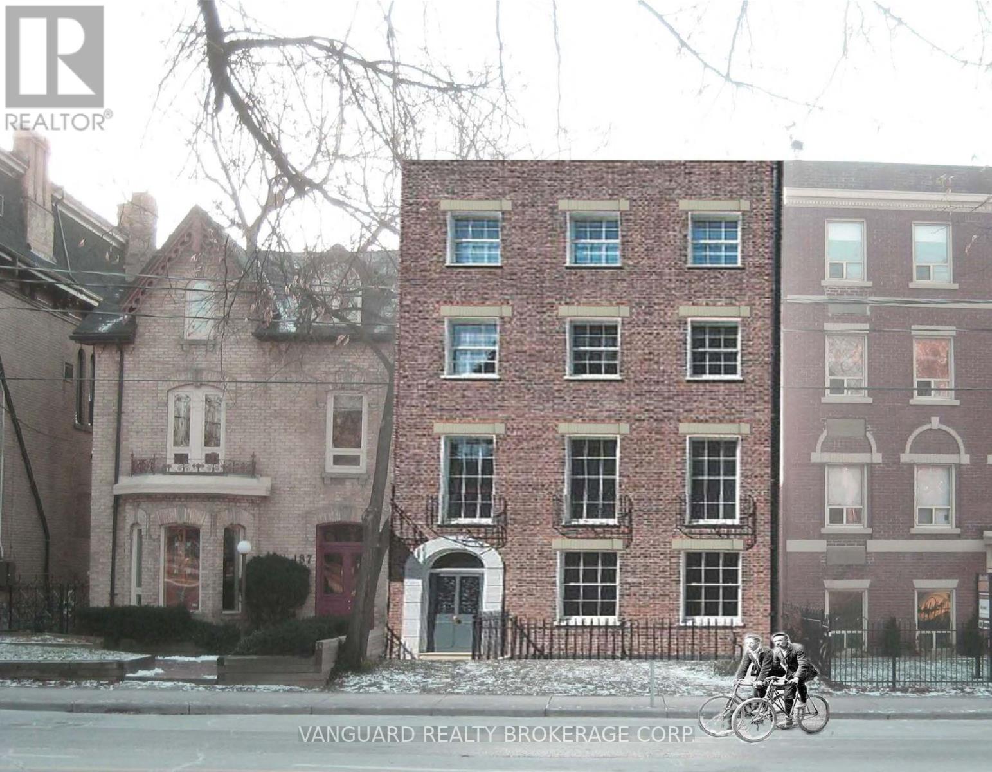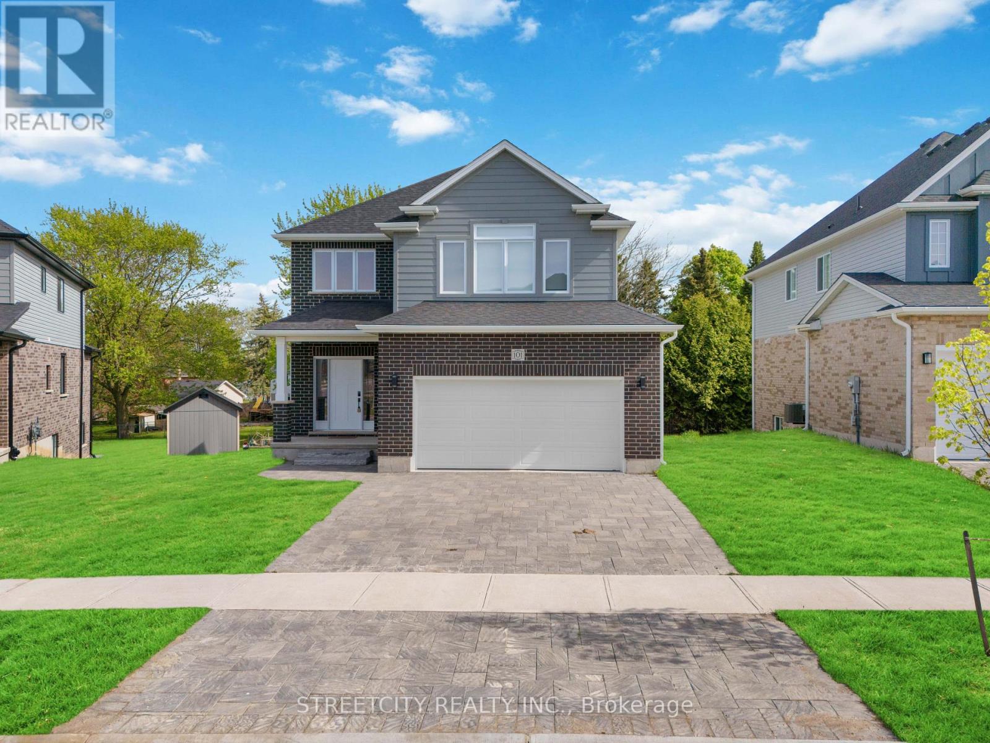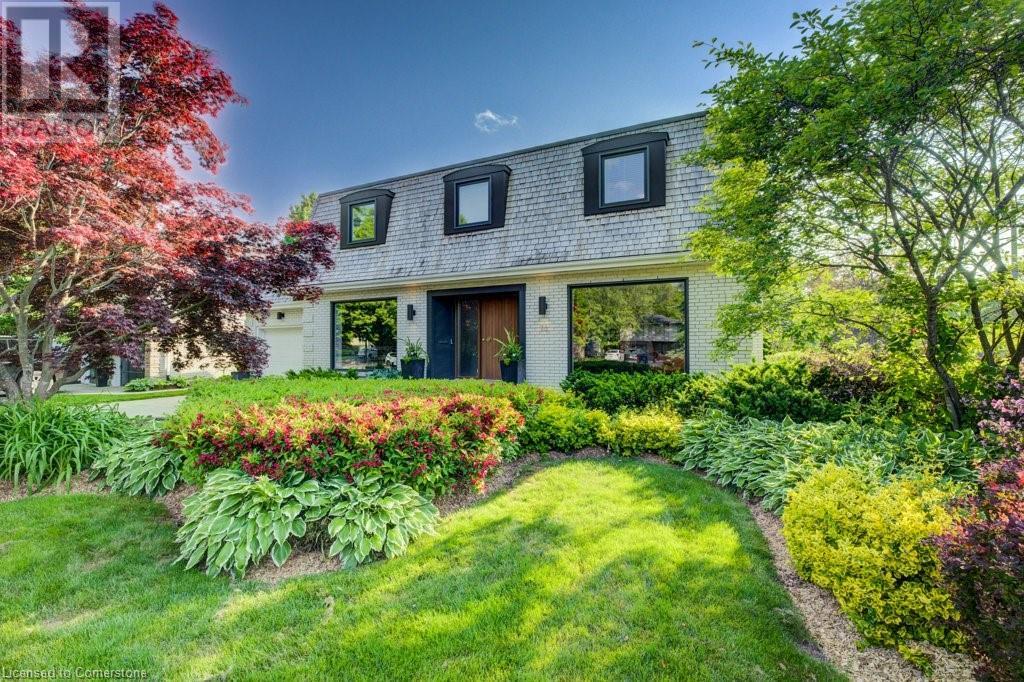194 Braymore Boulevard
Toronto (Rouge), Ontario
Stunning Fully Upgraded Home with inlaw Suite in most desired community of Scarborough. This beautifully upgraded 4-bedroom, 4-bathroom detached home offers modern elegance and functional living space, perfect for families or investors. Located in a transitional neighbourhood with strong potential, this property combines luxury finishes with a smart layout. Key Features: Covered extension in the front and back of the house, Spacious 4 Bedrooms, 4 Modern Washrooms Stylish and well-maintained. Over sized garage, Inlaw one bedroom suit in the basement, Hardwood Floors Timeless beauty throughout the main living areas. Pot Lights & Upgraded Lighting Bright, contemporary ambiance and much much more. High-quality finishes for a move-in-ready experience. Great Opportunity!!!!! schedule a viewing today! ** This is a linked property.** (id:41954)
46a Pape Avenue
Toronto (South Riverdale), Ontario
Welcome to 46A Pape Avenue, a dream home that effortlessly combines modern luxury, thoughtful design, and everyday practicality in the heart of Torontos beloved East End. This newly built 4+1 bedroom, 5-bathroom semi-detached residence spans three beautifully crafted levels, offering an ideal layout for growing families and those who love to entertain. From the moment you walk in, the home exudes warmth and sophistication, with an open-concept main floor anchored by a chef-inspired kitchen featuring high-end Decotech cabinetry with maple plywood interiors, sleek waterfall countertop, and an oversized island that serves as the heart of the home - perfect for casual breakfasts, evening gatherings, or helping with homework while dinner simmers on the stove. Behind the walls, the home is fully prewired for a state-of-the-art security system and smart home integration, enabling seamless future upgrades and providing complete peace of mind. Upstairs, generous bedrooms offer comfort and privacy, while a second-floor laundry room, complete with custom cabinetry and a deep utility sink, makes daily chores a breeze. The crown jewel is the third-floor primary retreat, a true sanctuary with soaring 10-foot ceilings, a spacious walk-in closet, and a spa-like 5-piece bathroom that invites you to unwind in total luxury. The fully finished lower level adds incredible flexibility with a bright additional bedroom, full bathroom, and direct walk-out access to a private patio - ideal for an in-law setup, home office, or guest quarters. The detached garage features a pull-through dual access to extend the backyard or parking, and is equipped with the latest Wi-Fi garage openers, a separate 100-amp panel, and an EV charger. (id:41954)
210 - 5 Vicora Linkway
Toronto (Flemingdon Park), Ontario
BEST VALUE! PRICED TO SELL! Spacious Family Sized Condo With ALL INCLUSIVE MAINTENACE FEES! This Is Your Chance To Own This Amazing Condo In The Prime Area Of Don Mills And Eglinton East. Largest Floorplan In Building. This Unit Has Been Lovingly Owned By The Same Owners For Over 39 Years! Recently Painted And Updated, This Unit Features An Open Concept Living And Dining Room Area With Walk Out To An Oversized 15ftx7ft Balcony Large Enough For Outdoor Dining. Wall to Wall Windows Provide Plenty Of Natural Light. The Eat In Kitchen Has Been Freshly Painted And Offers Modern White Cabinets With New Countertops and Backsplash And Also Offers A Walk-in Pantry. Two Hallway Closets At The Entry Offer Plenty of Storage Space. The Primary Bedroom Features A 2pc Ensuite And Walk-In Closet. 2 Additional Bedrooms Each With Double Closet Doors Share A 4pc Bathroom. This Unit Comes With Parking And Locker. Close To Schools, Parks, Community Center And A Short Walk To The TTC With Easy Access To DVP, Shops at Don Mills, Costco, and Eglinton Square **Maintenance Fees Include: Heat, Hydro, Water, Cable TV, Common Areas & Insurance** Fridge, Stove, Air Conditioning Unit (In-Wall). 1 Parking Spot. 1 Locker. All Electrical Light Fixtures. All Existing Window Coverings. Balcony Awning. **EXTRAS** Newly Renovated Common Areas! Bldg Facilities Include Gym, Indoor Pool, Sauna and Locker Rooms. Convenience Store Located On The Ground Level Perfect For Your Daily Needs! Ground Floor Laundry Rm Feaures Many Machines For Your Convenience. Photos Virtually Staged (id:41954)
185 Gerrard Street E
Toronto (Moss Park), Ontario
Power of sale residential development opportunity in the vibrant Garden District. This vacant 4,521 sq. ft. lot comes with approved zoning and a minor variance allowing for the construction of a four-storey, 28-unit residential building totaling 14,328 sq. ft. of gross floor area. The proposed development includes a green roof, rooftop amenity space, and bike storage areas, with no requirement for vehicular parking. Ideally situated in the Moss Park neighborhood, the property boasts a 97 Walk Score, offering convenient access to TTC transit, Allan Gardens, universities, hospitals, shops, and restaurants. The surrounding area features a mix of heritage homes, mid-rise buildings, and new infill developments, making this site especially appealing for student housing or micro-suite rentals. This is an excellent opportunity for developers looking to invest in Toronto's downtown intensification. (id:41954)
159 E Mill Street
Centre Wellington (Elora/salem), Ontario
This is a rare opportunity to purchase a home at this price point overlooking the Grand River and just a short walk to downtown Elora's restaurants, unique shopping and artist studios. This bungalow has a ton of potential, on the main floor you will find a living room. an eat in kitchen, family room, with a walkout leading to a large deck overlooking the Grand River, 2 bedrooms, a primary 2 piece ensuite, a 4 piece bathroom, main floor laundry/ mudroom leading into the attached garage. Head down to the walkout basement, there is a 3rd bedroom, large rec room. a 3 piece bathroom, another partially finished living space with walkout to a large concrete patio with a hot tub, covered by the upper deck. The basement also has a utility/storage room and a cold cellar. You will love the good size backyard which has a great storage shed, and hard to find unspoilt views over greenspace and down over the Grand River. The house also benefits from a metal roof, updated furnace and a/c unit, newer deck and newer concrete patio. Lot's of potential to add tremendous value here by either updating the home, or add an addition or large renovation as some of the neighbouring properties have recently done. (id:41954)
101 Basil Crescent
Middlesex Centre (Ilderton), Ontario
Welcome to this beautifully upgraded 2022 built home located in the sought-after, family-oriented community of Ilderton just minutes from north of London. Offering 4 spacious bedrooms, each with its own private ensuite, and 4.5 baths in total, this property delivers exceptional comfort and privacy for the modern family. Step inside to a grand open-to-above foyer that leads into a thoughtfully designed open-concept main floor featuring 9-ft ceilings, an open-concept living, dining, & kitchen area and large windows that bring in an abundance of natural light. The chef-inspired kitchen boasts quartz countertops, walk-in pantry, sleek cabinetry, and built-in stainless steel appliances, perfect for both everyday living and entertaining. The adjacent living area offers cozy yet refined comfort, with beautiful backyard views that make this space feel open and serene. Upstairs, each bedroom is generously sized and features its own private ensuite, a rare find and luxurious feature ideal for families or guests. Outside, enjoy the expansive pie-shaped lot complete with a custom wooden deck a perfect setting for summer gatherings or peaceful relaxation. Don't miss your opportunity to own this exceptional home book your showing today (id:41954)
26 Tanager Place
St. Thomas, Ontario
Welcome to this stunning Doug Tarry award-winning dream home, offering just under 4,000 sq. ft. of beautifully finished living space. It's nestled at the end of a quiet cul-de-sac within walking distance to Lake Margaret to kayak, fish and hike the trails. With 6 figure upgrades this 5-bedroom, 5-bathroom home sits on a massive pie-shaped lot and features a truly spectacular backyard oasis. The main floor boasts 9 foot ceilings, an open-concept layout with a spacious eat-in kitchen and living room. The kitchen is equipped with a walk-in pantry, stone countertops, a gas 6-burner cooktop, built-in wall oven and microwave perfect for any home chef. The adjoining living room features a cozy fireplace and ample space for family movie nights. There's also a formal dining room for special occasions, a dedicated home office, a convenient 2-piece bath, and main floor laundry. The oak staircase leads you upstairs where you'll find four generously sized bedrooms, each with access to a bathroom & walk-in closet. Two share a Jack and Jill bath, one has its own ensuite, & the luxurious primary suite offers a 4-piece ensuite complete with a soaker tub, heated floors, & a towel warming rack. The fully finished lower level is an entertainer's dream, featuring a large family room wired for projector & surround sound, a rec room with a wet bar, a fifth bedroom, & an additional 3-piece bath. Step outside to your private backyard retreat, complete with an in-ground heated saltwater pool, a 20x24 basketball court, a hot tub, stamped concrete patio, & outdoor speakers ideal for hosting friends and family. Additional features include Hunter Douglas California shutters, stunning built-in cabinets, solar panel readiness, Wagler mini barn, sprinkler system, JamesHardie siding, central vac, new central air (2023), North Star windows with warranty, a double garage, & parking for four in the stamped concrete driveway. Book your showing today to see what this amazing home has to offer. (id:41954)
1204 Mary-Lou Street
Innisfil (Alcona), Ontario
Introduce yourself to 1204 Mary-Lou Street, a beautifully maintained detached link home in the heart of Innisfil's Alcona community. Offering the perfect blend of style, comfort, and privacy, this home backs onto a scenic trail and green space meaning no rear neighbours and stunning natural views right from your backyard. The all-brick exterior ensures durability and low maintenance, while charming pot lights add warmth and character. Inside, the main floor features elegant hardwood flooring throughout the great room and family room, where an electric stone fireplace creates a cozy atmosphere. The upgraded kitchen is both stylish and functional, boasting stainless steel appliances, ample counter space, and a walkout to the deck perfect for morning coffee or summer barbecues with a peaceful backdrop. Upstairs, engineered hardwood flooring (2021) enhances the three spacious bedrooms, including a generous primary suite with a walk-in closet and a private 4-piece ensuite. A convenient upper-level laundry room with built-in appliances adds to the homes practicality. The finished walkout basement expands your living space with a large recreation area, a wet bar, and a full bathroom featuring heated floors and a walk-in shower. Step outside to enjoy a private yard with direct access to the adjacent trail. Additional features include a versatile garage with epoxy flooring, built-in storage, and a heater, plus a private double driveway with parking for up to five vehicles. Located near parks, schools, public transit, and the future GO Station, this home offers a rare combination of convenience, comfort, and unparalleled backyard privacy. ** This is a linked property.** (id:41954)
98 Williamson Drive
Caledonia, Ontario
Welcome to 98 Williamson Drive in the heart of Caledonia—just a short walk to the picturesque Grand River, in a beautiful family friendly neighbourhood! This charming residence offers amazing curb appeal, with a lovely front porch, nice gardens, a heated double garage, plus parking for 4. Step into your own private retreat in the entertainer's backyard, featuring an above-ground pool built into the large deck, a spacious heated gazebo with curtains and bug screens, a large shed, veggie gardens, and a grassy area with a kids playset. Bonus points if you can spot the Grand River here from the backyard!! Inside you are welcomed into a warm and inviting space, with hardwood floors throughout the main and upper levels. The living room features classy built-ins with glass shelves, and a large front window. You are then guided into the separate dining area, and a large kitchen with newer appliances and a large island with room to gather. The 3 bedrooms are all great sizes, and the updated main bathroom is modern and features heated flooring! Downstairs, the expansive rec room boasts a cozy wood-burning fireplace, and a 2 piece bathroom with an adorable vanity area, plus a rough-in for a shower. The lower level offers a flexible space perfect for a home office, gym, or creative studio. With lots of storage room and a functional laundry room, you won't run out of space! Updates include: roof 2019, gazebo 2024, part of deck 2023, pool filter 2021, bedroom and bathroom windows 2023, most other windows 2018, dishwasher 2024, fridge, microwave, and gas stove 2022, main bath vanity 2022, fence 2022, dryer 2019, washer 2017, A/C 2017. Come and experience everything this Caledonia gem has to offer! (id:41954)
75 Somerset Crescent
Waterloo, Ontario
Welcome to this exceptional home in prestigious Westmount. This meticulously updated home celebrates its 1965 architectural roots and offers all the comforts of contemporary living on a quiet, family-focused cul-de-sac in sought after Westmount neighborhood. Updates throughout - from the newer kitchen and updated bathrooms, to the open gas fireplace in the living room and built-in bar in the den, designed for entertaining – creating an atmosphere of refined comfort. The curb appeal is stunning with a professionally landscaped front and back yard, featuring concrete driveway and walkways, lush gardens with in-ground sprinkler system and new natural stone patio. All windows and doors have been replaced throughout, in 2024 adding a modern element and bringing the outdoor vistas into the updated living areas. The heated slate floor in the sunroom provides year-round enjoyment and serves as the perfect transition to your private backyard oasis. This south-west facing outdoor paradise comes complete with a chic entertaining cabana bar and heated pool with a brand new liner (‘25) and updated equipment that ensures years of worry-free enjoyment and entertaining with family and friends. The finished basement thoughtfully expands your living space with a fourth bedroom, updated three-piece bathroom, mudroom, new laundry (24), plenty of storage, and recreation room with decorative fireplace – a spacious retreat for all ages. Just steps from Uptown Waterloo, Westmount Golf & Country Club, and some of the city's finest schools, this tree-lined cul-de-sac location offers the ideal balance of privacy and neighbourhood charm that defines what it means to live in Westmount. (id:41954)
54 Burnt Ember Court
Kitchener, Ontario
Welcome to 54 Burnt Ember Drive! This large, well-maintained four-bedroom home offers over 2800+ sq ft of finished living space, including a finished basement, an in-ground pool, and direct access to nearby walking trails.The main floor offers an ideal layout for both day-to-day living and entertaining. The bright, spacious living room features large patio doors that open directly onto the deck and pool area, along with a gas fireplace to anchor the space. The kitchen includes a central island, plenty of storage, and flows easily into the dining room. A front sitting room adds flexibility for a home office or playroom. Main floor laundry and a two-piece bathroom add convenience right where you need it. Upstairs, the large primary suite is a true retreat! Complete with a recently added skylight, a spacious walk-in closet, and a large ensuite bathroom featuring a jacuzzi tub, separate shower, and double vanity. Three additional bedrooms and a full 3-piece bathroom offer ample space for family or guests, with large closets and natural light throughout. The finished basement adds even more functional living space with a large rec room, a full bar, a private office, and exceptional storage options! Outside, the fully fenced backyard is designed for relaxation and play. The large deck overlooks the in-ground pool, and mature trees add privacy. At the back of the property, you’ll find direct access to walking trails - a unique bonus that connects you to nature right from your backyard. Set on a quiet court in a family-friendly area of Kitchener, this home offers size, function, and location — all in one. BOOK A SHOWING TODAY! (id:41954)
831 Whitecap Avenue
Waterloo, Ontario
*Welcome to 831 Whitecap Avenue* Located in the heart of the family-friendly East bridge neighborhood, this beautifully updated 4-bedroom, 4-bathroom detached home offers the perfect blend of style, space, and convenience. The open-concept main floor is bathed in natural light and features a kitchen with stainless steel appliances, Granite countertop and seamless flow into the living and dining areas ideal for both everyday living and entertaining. Upstairs, the spacious primary suite boasts a 3-piece ensuite and walk-in closet, while two additional bedrooms share a well-appointed 4-piece bath. The fully finished basement adds versatility with an extra bedroom, full bathroom, and flexible rec room. Updates include 1. Furnace 2025 2.AC 2025 3. Fresh Paint 4. Wi-Fi Garage Door Opener 2025 5. Roof 2016 6. Flooring, Stairs and Railings 7. Light Fixtures. Take advantage of a prime location close to top-rated schools, parks, shopping, public transit, and major highways. This move-in-ready home truly has it all. (id:41954)
