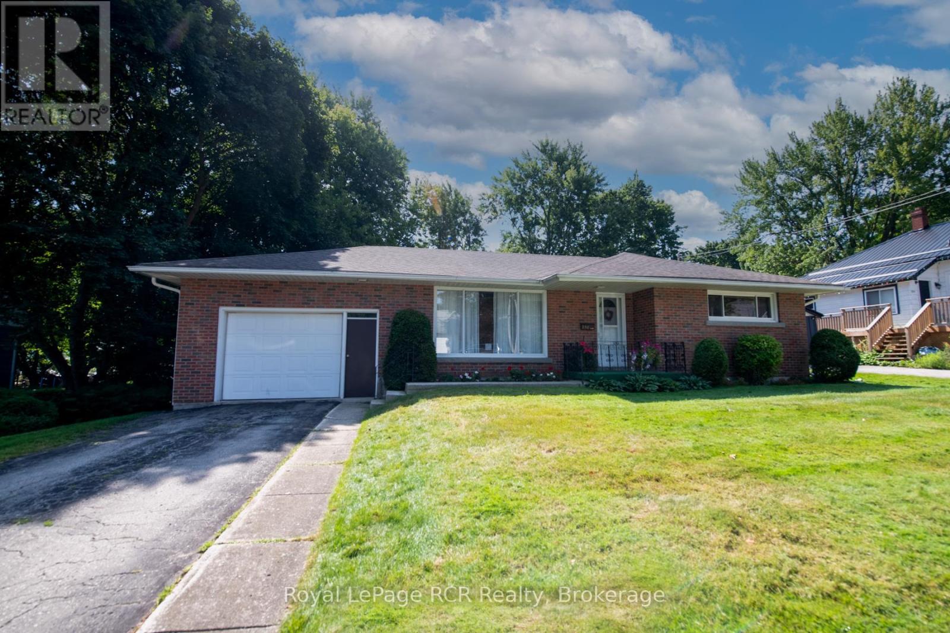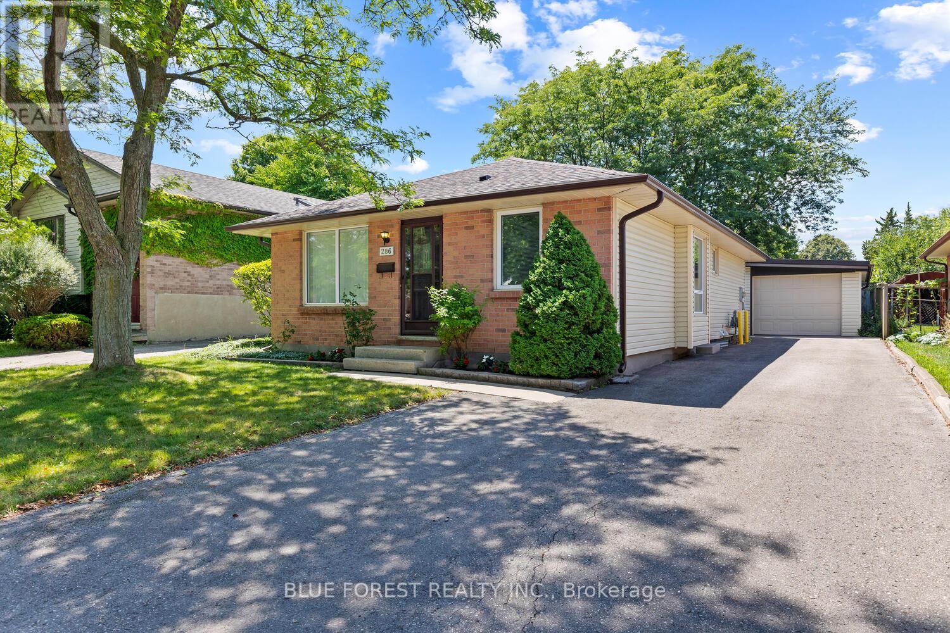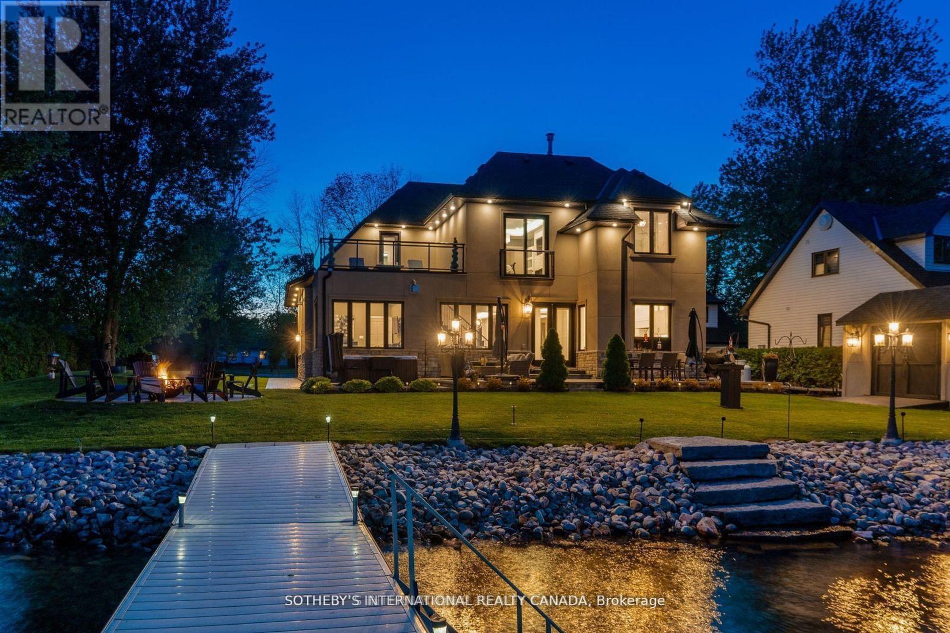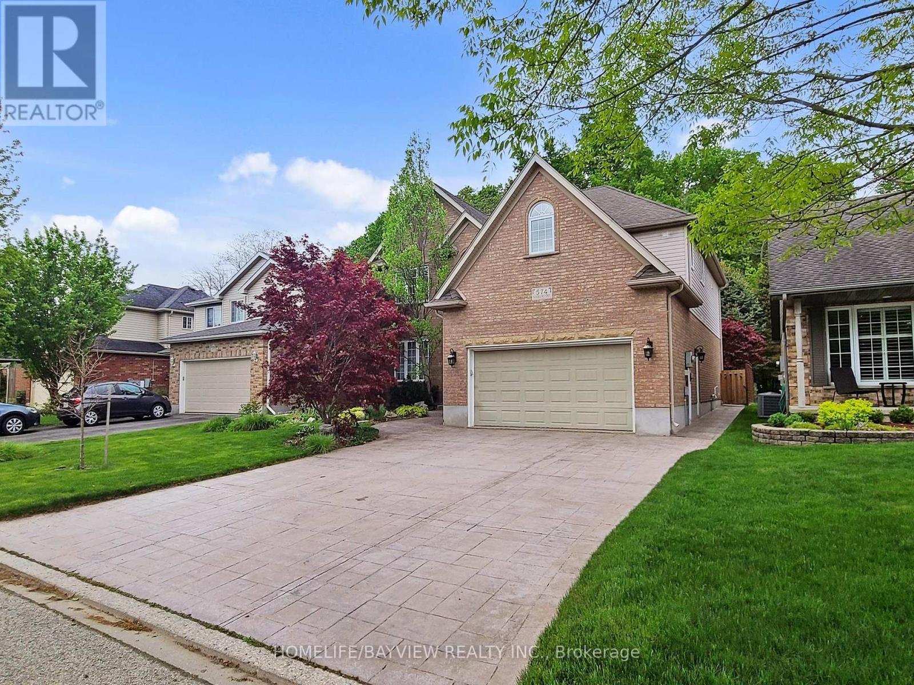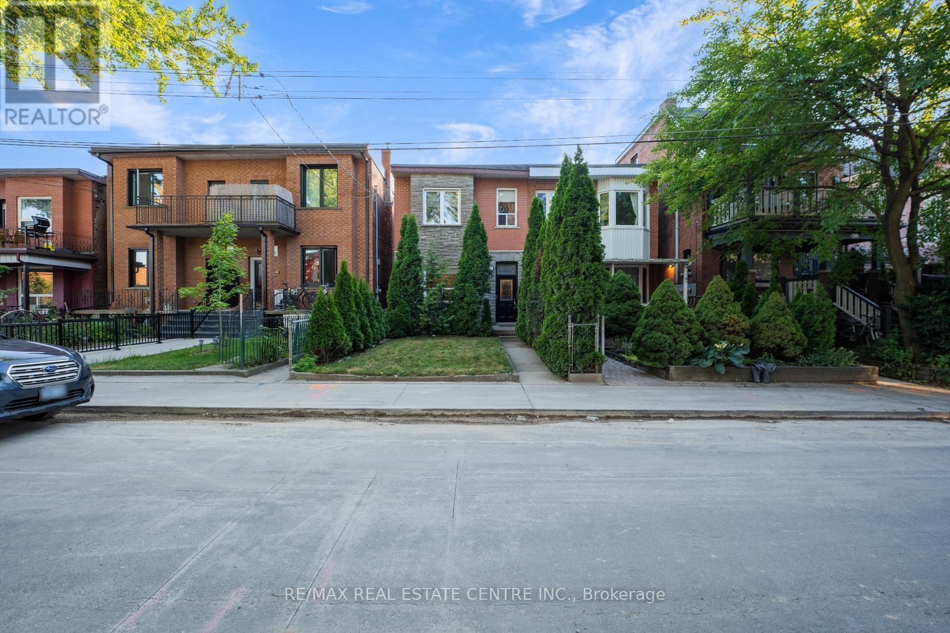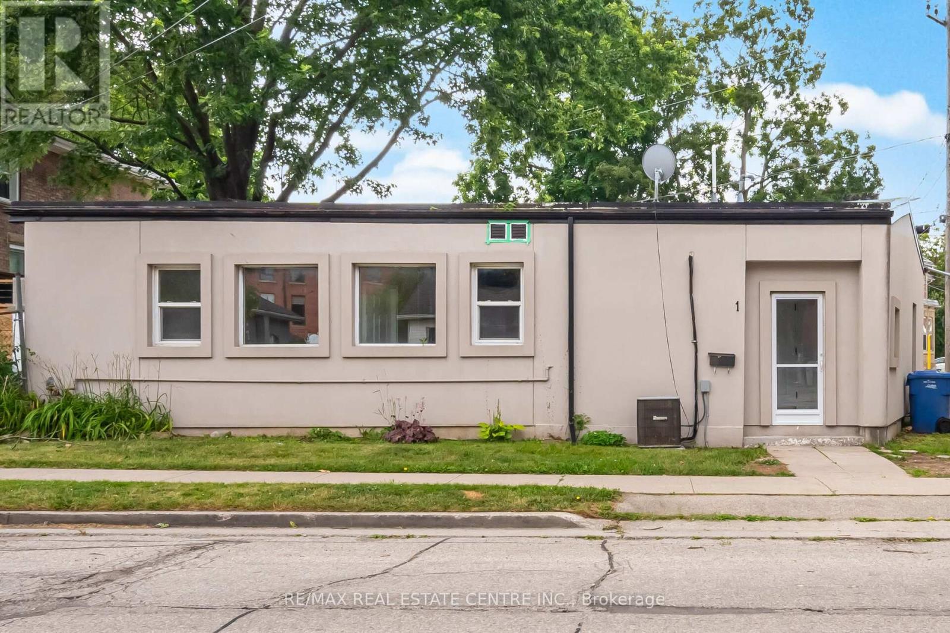258 Birmingham Street W
Wellington North (Mount Forest), Ontario
WELL KEPT BRICK BUNGALOW WITH OPEN CONCEPT COUNTRY KITCHEN, OAK CABINETS, OPEN TO LIVING ROOM, FRONT ENTRY FOYER, 2 BEDROOMS, 4 PC BATH AND REAR ENTRANCE TO PATIO AND BASEMENT, REC ROOM AND GAMES AREA , STONE FACED FIREPLACE AREA WITH ELECTRIC FIREPLACE, LAUNDRY ROOM AND SHOP AREA AND UTIILTY, 2PC BATH, GAS FURNACE AND CENTRAL AIR, ATTACHED GARAGE, PRIVATE REAR YARD AND PATIO AREA, GOOD BUNGALOW AND IN GOOD CONDITION, CLOSE TO DOWN TOWN (id:41954)
1284 Oakcrossing Road
London North (North M), Ontario
Welcome to 1284 Oakcrossing Rd Elegance in the Heart of Deer Ridge Estates Step into freshly painted, move-in ready luxury in the highly sought-after Deer Ridge Estate community of North London. Perfectly located near major transit routes, top-rated schools, Western University, and all the amenities Oakridge has to offer, this stunning 2-storey home combines peaceful suburban living with unmatched convenience.The main floor welcomes you with 9-foot ceilings and an abundance of natural light. The spacious great room features a cozy gas fireplace, perfect for relaxing evenings. The kitchen offers extensive counter space, solid wood cabinetry, and a bright dinette area ideal for both casual meals and entertaining. A separate formal dining room with gleaming hardwood floors adds an elegant touch for special gatherings.Upstairs, you'll find four generously sized bedrooms and two full bathrooms, including a primary suite with a walk-in closet and private 4-piece ensuite.The fully finished basement adds even more versatile living space, featuring a large rec room, a huge fifth bedroom, and a full bathroom perfect for guests, a home office, or extended family.Outside, enjoy a quiet, family-friendly street just minutes from parks, restaurants, shopping, and key commuter routes. (id:41954)
43 Conway Drive
London South (South X), Ontario
Welcome to 43 Conway Dr. Near White Oaks Mall. One of the highly desirable neighbourhood in South of London. This Carpet Free two 2 story end unit offer 3+1 rooms, 2.5 bathroom, fully renovated from tap to bottom with numerous upgrades. Main floor features a large family room, good size dining room open to very bright kitchen, breakfast bar all quartz countertops, with tastefully colorful backsplash and plenty of cabinets, 2 pc bathroom, all laminate flooring. Second floor offer a generous primary room, plus two 2 more bedrooms and 3 pc. Bathroom. Fully finished lower level offer a recreation room with a small bar kitchen, plus an extra room for office or teenagers uses, and an addition 3 pc. Bathroom, laundry room. Perfect for first time home Buyers, close to Mall, shopping, schools, public transportation, easy access to hyw 401. (id:41954)
286 Ardsley Crescent
London North (North I), Ontario
Welcome to 286 Ardsley Crescent, a charming bungalow nestled in the heart of Whitehills. This cozy, low-maintenance home is perfect for first-time buyers, down sizers, or anyone looking for an easy-to-manage space in a mature neighbourhood. The main floor features two comfortable bedrooms, a full 4-piece bath, a bright kitchen with an eat-in area, a separate dining room, and convenient side entry from the yard ideal for bringing in groceries or backyard access. Downstairs, the lower level offers a spacious family room, a den perfect for a home office or guest space, a 3-piece bathroom, and plenty of storage. Outside, enjoy a private backyard, single detached garage, and a three-car driveway. Located close to parks, schools, shopping, and transit. (id:41954)
1601 - 380 King Street
London East (East K), Ontario
Now vacant**** 16th floor, 2 bedroom, 2 full bath condo (aprox 1180 sq/ft) with large covered balcony. This unit has always been rented and is ready for some updates - remove the walls between the kitchen, dining room and foyer for a totally open concept floor plan and add in-suite laundry - see sample pictures! Condo corporation owns and maintains the furnace and A/C unit. Condo fee is $986/mth and includes all utilities - heat, hydro, water, cable TV, one underground parking space, heated indoor pool, fitness room and sauna. The huge party room (on the 3rd floor next to the pool area) is a great space for family events. Visitor parking is in front of the building. Property tax is $2297/yr. (id:41954)
137 Stinsons Bay Road
Kawartha Lakes (Verulam), Ontario
Nestled on 100 feet of desirable Sturgeon Lake shorefront, Edgewater Estate beckons with unparalleled charm and soulful ambiance. This lakeside haven is a testament to the love and dedication of its original owners, who were captivated by the allure of this .31-acre property and transformed it into their dream home - a legacy they now pass on to fortunate new owners. The meticulously designed 5-bedroom, 3-bath, nearly 3,000-square-foot home epitomizes luxury living in the Kawartha Lakes. No expense was spared in crafting this sanctuary, with attention to detail evident at every turn. From the energy-efficient construction to the thoughtfully planned layout, this residence seamlessly blends functionality with elegance. Additional features include a high-efficiency furnace and generator, an ultraviolet water treatment system, an insulated and heated finished garage for convenience in any season, stamped concrete walkways and patio, three stone fireplaces for warmth and ambiance, and the ability to catch large game fish right from the end of the dock. The second paved driveway offers space for RV or visitor parking.The pristine shoreline invites leisurely strolls and offers ample opportunities for fishing, boating and swimming. A well-appointed dock provides the perfect spot for casting a line or simply soaking in the serenity of the lake. Adjacent to the shore, a stamped concrete firepit and hot tub beckons for cozy evenings under the stars. The home is in prime position to take advantage of the Trent-Severn Waterway, a historic and scenic canal route winding through The Kawarthas. It stretches 386 kilometers, connecting Lake Ontario at Trenton to Lake Huron at Port Severn. 1.5-hour drive from GTA and just minutes away, the charming village of Bobcaygeon and the attractions of Fenelon Falls offer a vibrant tapestry of art, culture and entertainment. Embrace the sense of community that defines the Kawarthas, where Shop Local is more than a slogan its a way of life. (id:41954)
574 Sandbanks Crescent
Waterloo, Ontario
Welcome To This Gorgeous Detached Property Backs Onto Forest in Sought-After Conservation Areas! This beautifully designed home offers the perfect blend of elegance, functionality, and natural beauty. Enjoy serene views with no rear neighbors, as the property backs directly onto lush forested conservation land. Inside, you'll find a formal dining room enhanced with crown moulding ideal for entertaining guests. The kitchen features sleek granite countertops, ample cabinetry, and overlooks the impressive two-storey great room complete with a cozy gas fireplace set in a stunning stone surround. Upstairs, the primary bedroom is a tranquil retreat with crown moulding, rich hardwood floors, a walk-in closet, and a luxurious ensuite bath. The finished basement adds valuable living space, offering a large rec room, a modern bath, and a bonus room with a convenient kitchenette perfect as a guest suite or potential bedroom.Thoughtful upgrades are found throughout, including designer light fixtures, pot lights, and California shutters. Step outside to your private, fully landscaped backyard oasis featuring a professionally installed irrigation system, manicured gardens, a stylish pergola, an expansive concrete patio, and a built-in gas firepit ideal for evening gatherings.This is your opportunity to own a stunning home in one of the most desirable neighborhoods, where nature and luxury meet. Furnace 2021, Humidifier 2021, Washing Machine GE Smart 2023. Don't Miss out! (id:41954)
8 - 1162 King Road
Burlington (Lasalle), Ontario
Newly Renovated 1,410 SqFt Commercial Space with Accessible Bathroom Versatile space suitable for a wide range of business and commercial uses. Features include 24 ft clear ceiling height, a 10 ft x 10 ft drive-in overhead door, bright modern glass doors, and a full sprinkler system. Situated in a desirable, well-maintained complex between Plains Road and North Service Road in Aldershot, with excellent access to major highways QEW, 407, and 403. (id:41954)
1124 Kelly Gate
Milton (Be Beaty), Ontario
Welcome to 1124 Kelly Gate a move-in ready 3-bedroom, 2-bath townhome on a quiet, family-friendly street in Miltons sought-after Beaty neighbourhood. Perfect for first-time home buyers or upgrading from condo, this bright and well-maintained home offers an open-concept main floor with hardwood flooring, a sun-filled living and dining area, and a modern kitchen featuring stainless steel appliances, a stylish backsplash, and a breakfast bar. Enjoy direct garage access, private fully fenced backyard great for entertaining, kids, or simply relaxing outdoors. Upstairs youll find three spacious bedrooms and a full bathroom, ideal for a growing family. Located close to top-rated schools, parks, shopping, transit, and scenic walking trails, this home offers the perfect blend of comfort, convenience, and community. (id:41954)
118 Alder Crescent
Toronto (Long Branch), Ontario
Lovingly maintained by the same family for over 50 Years and now this solid detached home can be yours! Just steps from Lake Ontario, TTC, Humber College and the vibrant shops along Lakeshore blvd. Easy access to the QEW, 427 and 401 for commuters! Offering an updated kitchen and large living and dining room areas on the main floor and 3 comfortable bedrooms and bathroom on the second floor. The finished basement has good height as well as a rec rm, laundry area and shower. Boasting a 125 Ft Deep lot that provides a beautiful and private backyard with deck and shed. See the Video tour and then book your own private tour before it's gone! (id:41954)
25 - 7385 Magistrate Trail S
Mississauga (Meadowvale Village), Ontario
Homeowners dream! Masterfully crafted spacious 3 Bedroom Townhouse On A Very Quiet Street. Meadowvale Area, Close To School And All Amenities. Large Size Primary With Cozy Ensuite. Generous sized bedrooms, with windows and closets. Open concept basement with an office area. No Rear Neighbours, Gas Fireplace And Stainless Steel Appliances. Update kitchen countertops, crown moulding and LED potlights! Well kept condition. (id:41954)
55 Rustic Crescent
Orangeville, Ontario
Here is your opportunity to own a beautifully renovated, move-in ready home tucked into a peaceful, family-friendly neighbourhood. With 2+1 bedrooms and 3 bathrooms, this home has been thoughtfully updated from top-to-bottom with timeless and modern finishes throughout. Step inside to a spacious front entry with a floor-to-ceiling feature wall and suspended staircase - a first impression that sets the tone for the rest of the home. The stunning kitchen includes sharp black stainless appliances and is fully equipped with two sinks to enhance workflow. An entertainer's dream, the oversized island is perfect for hosting and gathering with family and friends. The kitchen flows seamlessly into the living room, highlighted by vaulted ceilings and a large front window that fills the space with natural light. A separate family room at the back of the home serves as the ideal TV room, with a walk-out to the patio. Just off the family room, you will find a convenient powder room and closet for additional storage. Upstairs features a spacious primary suite with three large windows and two separate closets, offering storage and personal space. The main bathroom doubles as an ensuite, connected by a walk-through closet, and is intentionally private and luxurious with its water closet, split double vanity, soaker tub, and tiled walk-in shower. The luxury continues in the backyard retreat. The fully equipped outdoor kitchen, perfect for hosting in the summer, includes a built-in 4' grill, bar fridge, sink, counter, and storage space. Relax in the hot tub or by the firepit while listening to the soothing sounds of the koi pond's waterfall. The fully fenced yard is surrounded by mature landscaping and extensive interlock. A home that is beautiful, inside and out. (id:41954)
1 Timberland Crescent
Wasaga Beach, Ontario
Quick Closing Available- TWO FAMILY HOME + FULLY RENOVATED!!! This beautiful bungalow boasts an all-brick exterior & offers an impressive layout of 5 bedrooms & 3 bathrooms. Discover the epitome of versatile living in this inviting 2-family home. Nestled in a peaceful neighborhood, this home offers an excellent opportunity to live with extended family & still have plenty of space. Fully renovated & offering a bright, open concept main floor, this home checks all of the boxes. The kitchen showcases all-new stainless steel appliances, a spacious center island & elegant Quartz countertops. Sunlight pours into the gorgeous living room, illuminating the room's features. A stunning gas fireplace takes center stage, providing warmth & ambiance during cozy evenings. The master bedroom offers a spacious walk-in closet & a private 3-piece ensuite bathroom. Two additional bedrooms on the main floor provide versatility, whether for guests, children or a home office. As you step into the lower level, you'll find a bright & spacious area with a walk-out to the fully fenced backyard with a large deck & patio for entertaining. This level offers endless possibilities, making it ideal for entertaining or accommodating extended family with its IN-LAW SUITE potential including 2 laundry rooms. An additional kitchen & dining area grant independence & convenience to this level, while two more bedrooms & a stunning 4-piece bathroom make it a self-contained living space. Other features include: a double car garage with new doors, all-new interior doors & hardware & pot lights throughout. This stunning home is not just a house; it's a testament to thoughtful design, quality craftsmanship & luxurious living. The mature neighbourhood offers walking trails and direct access to Hwy 26 for those commuters as well as being in close proximity to the golden shores of Georgian Bay & Provincial Parks. (id:41954)
901 - 7825 Bayview Avenue
Markham (Aileen-Willowbrook), Ontario
Welcome to the prestigious Landmark of Thornhill. This bright and spacious 2-bedroom unit features a large sun-filled solarium, perfect for relaxing or entertaining. The open-concept layout includes a kitchen with a dedicated eat-in area and neutral decor throughout. Prime location within walking distance to the Thornhill Community Centre, places of worship, supermarkets, Shoppers Drug Mart, and a variety of restaurants. Convenient direct bus access to Finch Subway Station, and just minutes to top-rated schools, Highway 7, and Highway 407. Enjoy a full range of exceptional condo amenities, including an indoor pool, fitness facilities, and more. (id:41954)
97 - 303 Broward Way
Innisfil, Ontario
As They Say, Location is Prime. This unit is sure to impress! Nestled Directly Above the Boardwalk Shops Offering Premium Views Of The Marina, Centre Pier and Lake Simcoe!! Fireworks, Live Bands, Boats Gliding Through the Marina and So Many More Exciting Events To Watch Directly From Your Personal Balcony Or Massive Rooftop Terrace!! Incredible Indoor Space For Those Large Dinner Parties. Entertaining at its best! Unparalleled Water Views from All Levels. 6 Homeowner Membership Cards Provides Exclusive Access to the Beach, Pools, Gym, Pickleball, Tennis Courts, Kayaking, Paddleboards, Snowshoeing and More! Enjoy Hot Summer Nights of Live Music, Dancing and Patio Dining. Time to Put Your Lifestyle First in this Amazing Condo Just Over An Hour From the GTA. Feel Free to reach out to book your own private showing! **EXTRAS** Include In Schedule A; Buyer Is To Pay: Condo Fee $877.54/Month, Lakeclub Fee $224.97 plus hst/Month, Yearly Resort Fee $3289.29. Buyer to pay 2% plus hst Entry Fee to Resort Association on closing. (id:41954)
2731 Shering Crescent
Innisfil (Stroud), Ontario
Tucked Away In A Private, Serene Setting, This Stunning 2-Storey Home Has Been Completely Reimagined With Top-To-Bottom Renovations That Leave No Detail Overlooked. From The Moment You Enter, You're Greeted With Soaring 17-Foot Ceilings, A Custom Staircase With Wrought Iron Spindles, And Wide-Plank White Oak Engineered Hardwood That Flows Seamlessly Throughout The Main Level. The Heart Of The Home Is A Custom-Designed Kitchen, Featuring Quartz C/t, S/S Appliances, Pot Lights & A Walkout To A Covered Deck, Perfect For Year-Round Entertaining. The Open-Concept Layout Flows Effortlessly Into The Inviting Family Room, Highlighted By A Bay Window, Built-In Cabinetry & California Shutters. Additional Living Spaces Include A Separate Dining Room w/Direct Access To A Well-Appointed Mudroom, A Formal Living Room Or Office Space With Large Windows & A Bright, Welcoming Foyer With Stylish Built-Ins And A Powder Room. Upstairs, The Spacious Primary Suite Is A True Retreat With A Walk-In Closet And A Luxurious Ensuite Adorned With A White Oak Vanity, Quartz Counters, Black Hardware, And A Walk-In Shower. Three More Bedrooms On This Level Are Beautifully Finished, Each Offering Comfortable Living Space & Storage. The Fully Finished Lower Level Offers Incredible Versatility, Including A 2nd Kitchen, Additional Living Space, A 5th Bedroom With Walk-In Closet & Full 3-Piece Washroom, Ideal For Multi-Generational Living Or Income Potential, With Possible Separate Entrance. Set On A Massive 92 x 201 Ft Lot, The Property Features Mature Trees, Manicured Garden Beds, Garden Shed, And A Full-House Generac Generator For Peace Of Mind. With Every Inch Thoughtfully Updated, Including New Windows, Doors, Modern Trim, And More, This Home Is The Definition Of Turn-Key Luxury In A Quiet, Family-Friendly Location. Within Minutes Of All Your Amenities Including Costco, LCBO, Park Place, High-End Restaurants, Golf Courses. Enjoy Easy Access To Highway And The GO Train For Stress Free Commuting!! (id:41954)
5070 5th Line
New Tecumseth, Ontario
Discover the charm of rural living in Penville with this delightful 2 br, 1 bath bungalow nestled on a generous 0.65-acre lot that is move in condition. Perfect for hobbyists or small families. Detached 20x30 insulated garage with its own hydro and water - ideal for workshop use, 4 car parking garage or storage - Bonus Workshop has high ceilings and toilet. Also on the property is a Drive Shed that's 15ft x 22ft for additional storage. Step inside cute little bungalow and you'll find a cozy home with an eat-in kitchen and living area, with 2 bedrooms and a finished basement. .Enjoy expansive backyard surrounded by mature trees. Whether you're looking to downsize, escape the city, or step into your first home, this country gem offers great value with room to grow. Located just minutes from Alliston and highway access, you get the best of both worlds quiet country living with amenities close by. Newly updated roof 2021. Home is being sold "as is" condition (id:41954)
110 Athlone Crescent
Stratford, Ontario
Backyard privacy meets modern comfort in this updated Stratford townhouse, perfectly situated next to the scenic T.J. Dolan Natural Area. Step outside to your raised deck or walk-out patio and enjoy uninterrupted views of changing seasons, wildlife with great bird watching, and direct access to peaceful trails right from your own backyard. Inside, you'll find a bright open-concept main floor featuring an updated kitchen with appliances, flowing seamlessly into the living and dining areas. A convenient 2-piece bathroom completes the main level. Upstairs offers a spacious primary bedroom, two additional well-sized bedrooms, and a stylishly renovated 4-piece bathroom. The finished basement expands your living space with a cozy recreational room, a second 2-piece bathroom, laundry/utility area, and walk-out access to a private, fenced yard—ideal for relaxing or entertaining. This is a property where all you have to do is move in and enjoy. (id:41954)
199 Timberwalk Trail
Middlesex Centre (Ilderton), Ontario
Welcome to the Richmond Home by Legacy Homes. Presently being built and should be completed by the end of September 2025. This 2 story, 4 bedroom home has 3.5 baths (Every bedroom have an access to a bathroom) It has a beautiful exterior with brick and hardy board. It has sections of steel rod catching the eye of all on the drive by. This home has a total finished area of 2712 sq ft on 2 upper floors of total luxury. 9 ft ceiling on the main floor thru. Hardwood and ceramic through the entire main floor. The beautiful kitchen has a walk-in pantry (8ft x 5.2ft) a centre island, quartz counters, wide open to eating area and a great room with gas fireplace and built-ins on either side, loads of windows across back of this home, also a large covered rear deck 19.2 ft x 9.7 ft off kitchen overlooking yard, main floor office, main floor mudroom off garage. Loads of windows across the back and front of this home. Going to the upper floor is hardwood stairs, the large primary bedroom with tray ceilings and stunning ensuite with glass shower and stand alone soaker tub, 2 sink vanity with quartz counters and also a big walk-in closet 10ft x 6.6ft. Bedroom 2 is large with own ensuite and large walk-in closet 6.10ft x 5ft. 3rd and 4th bedrooms have a Jack & Jill bathroom and both have walk-in closets, second level separate laundry. The basement is exceptional to finish in the future, wide open and basement has extra high ceiling for future finishing. This is a very well layout home on a quiet crescent in a fantastic area only minutes to London. Legacy Homes has other layouts and designs but is also a complete Custom Builder that can make your ideas of your new home come true. Other lots to choose from including green space lots. ** This is a linked property.** (id:41954)
9776 Tower Road
St. Thomas, Ontario
Tucked away on a quiet dead-end street, this charming home sits on a spacious 0.59-acre lot and offers a quiet rural setting, with quick access all the amenities St.Thomas has to offer. The property features a 24' x 30' work shop with a paved driveway leading directly to it, perfect for hobbyists or extra storage. A 1.5-car attached garage adds convenience, while the inviting covered front porch welcomes you into a warm living room at the front of the home. The open-concept kitchen and dining area provide direct access to the expansive backyard, ideal for entertaining. Three main-floor bedrooms share a beautifully updated 4-piece bathroom. The finished lower level boasts a cozy electric fireplace in the large family room, a dedicated office space, and abundant storage, making this a perfect home for growing families or retirees looking for one floor living. All appliances are included along with a Generac generator for peace of mind. ** This is a linked property.** (id:41954)
16 Kendell Lane
Ingersoll (Ingersoll - North), Ontario
Welcome to 16 Kendell Lane in Ingersoll, an inviting 2-storey home located on a quiet, family-friendly dead-end street. Built in 2016, this well-maintained home offers 3 bedrooms, 2.5 bathrooms, and a warm, open-concept layout perfect for modern living. Step inside to find a bright and airy main floor filled with natural light. The open kitchen, dining, and living area create a welcoming space for both everyday life and entertaining. Walk out to the fully fenced backyard featuring a spacious deck, ideal for relaxing, summer BBQs, or watching the kids play. Upstairs, the primary bedroom includes a walk-in closet and private ensuite. Two additional bedrooms share a second full bathroom. A convenient powder room is located on the main floor. This home has been thoughtfully designed for comfort, functionality, and family life. the basement awaits your finishes & has a bathroom rough in. The covered front porch is the perfect place to sip coffee and enjoy the view. Just a short walk to nearby parks and green spaces, and minutes to local schools, recreation centres, and amenities. Easy access to Hwy 401 makes commuting a breeze, and VIA Rail service connects you regionally. Ingersoll is known for its strong community spirit, affordability, and convenient lifestyle. Whether you're hosting on the back deck or enjoying peaceful evenings indoors, this is a home and neighbourhood you'll love to be part of. Book your showing today! (id:41954)
1804 - 21 Hillcrest Avenue
Toronto (Willowdale East), Ontario
Prime Yonge/Sheppard Location! Bright Sunny South Facing Balcony In This Gorgeous Luxurious Condo. Desirable Bright & Spacious Floor To Ceiling Windows With Unparalleled City View. Enjoy Beautiful Sunshine! The Unit Boasts A Rare Split-Bedroom Design, Offering Optional Privacy And Separation, Each Bedroom Is Positioned On Opposite Side Of The Suite, Making It Ideal For Roommates, Guests, Or Families. Open Concept And Modern Kitchen With Stainless Steel Appliances. Perfect For Small Family & Work From Home Professionals. Resort-style amenities Includes: Indoor Pool, Hot Tub, Sauna, Full Gym, Theatre, BBQ Patio, Party Room, And 24-Hour Security. Steps To Young And Sheppard Subway/ Viva, And Surrounded By Shops, Supermarkets, Schools, Restaurants, Parks And Everything Y/S Has To Offer. A Must See!!! (id:41954)
270 Clinton Street
Toronto (Palmerston-Little Italy), Ontario
This beautifully maintained Victorian-style home offers three self-contained units, perfect for multi-generational living or investment income. Each unit is thoughtfully laid out with its own kitchen, bathroom, and private living space, combining classic charm with modern functionality. High ceilings, large windows, and timeless architectural details give the home a warm and inviting character throughout. The private backyard provides a peaceful urban retreat, while the detached laneway-access garage offers rare parking and potential for future laneway development. Whether you're looking to live in one unit and rent the others, or add a turnkey triplex to your portfolio, 270 Clinton Street delivers exceptional flexibility in one of Toronto's most sought-after neighbourhoods. Nestled in the heart of one of Torontos most desirable neighbourhoods, this home is steps to vibrant Bloor Street with its endless cafes, restaurants, shops, and daily conveniences. Minutes to Christie Pits Park, Bickford Park, and the scenic Toronto Green Line for trails, dog walking, and outdoor recreation. Just a 3-minute walk to Christie Subway Station, truly a commuters dream with seamless access to the TTC and downtown core. 5 minutes to University of Torontos St. George campus, and surrounded by top-rated public and private schools. 10 minutes to Kensington Market, Little Italy, and Annex nightlife. 15 minutes to major hospitals and Queens Park. (id:41954)
1 Ontario Street
Guelph (St. Patrick's Ward), Ontario
Introducing 1 Ontario Street A Rare Opportunity in Guelphs Iconic St. Patricks Ward! This fully updated 1,493 sq. ft. Unique Dwelling offers the perfect blend of character and versatility with CC-3 zoning, allowing for a wide range of residential and commercial uses. Featuring 4 spacious bedrooms and 2 modern bathrooms, the open-concept main floor showcases soaring ceilings, exposed ductwork, and abundant natural light. Enjoy a brand-new kitchen with quartz countertops, stylish waterproof vinyl flooring throughout, and thoughtfully renovated bathrooms that bring modern comfort to this historic home. Perfectly located just steps from downtown Guelph, the Eramosa River, scenic trails, parks, the GO Station, and the upcoming Baker District redevelopment. With permitted uses including residential, office, live-work, mixed-use, take-out restaurant, daycare, service establishment, and more, this is an ideal opportunity for first-time buyers, young professionals, or savvy investors to own in a vibrant, fast-growing community full of history and potential. (id:41954)
