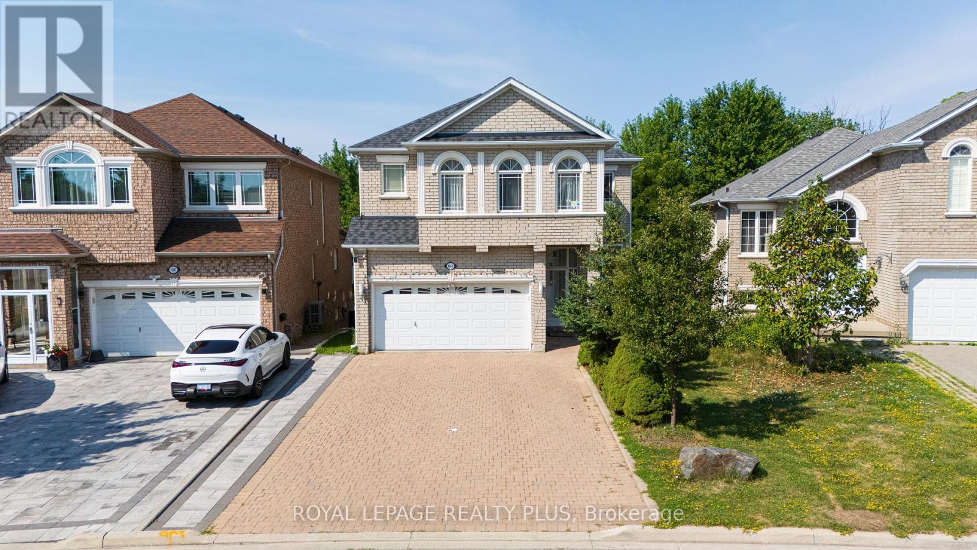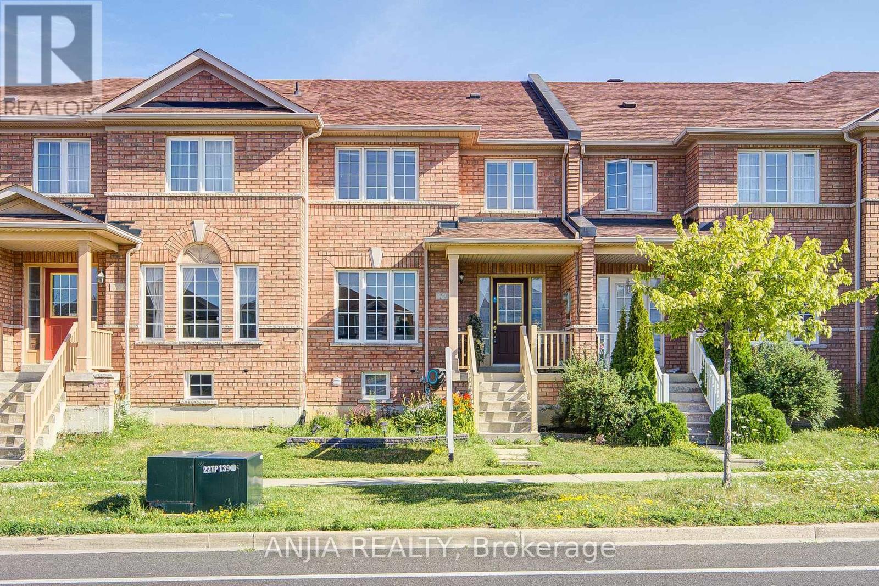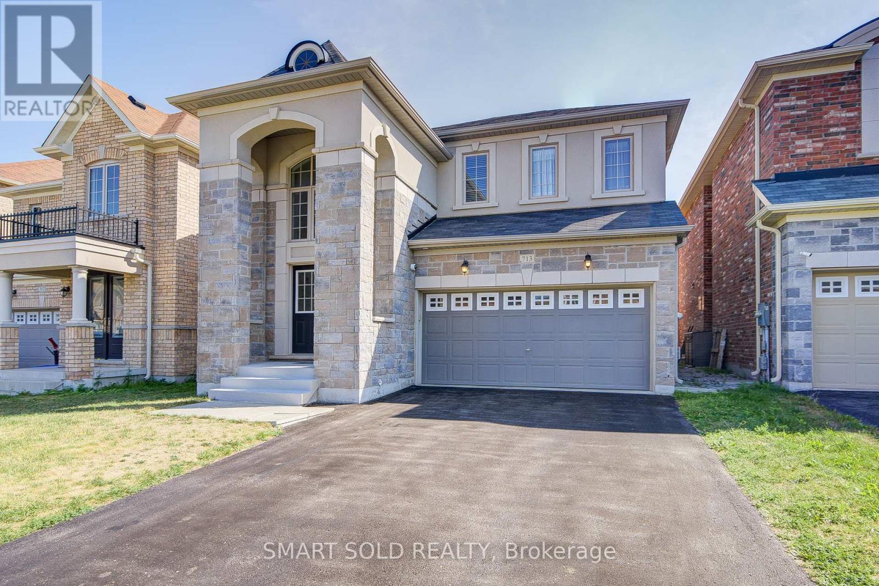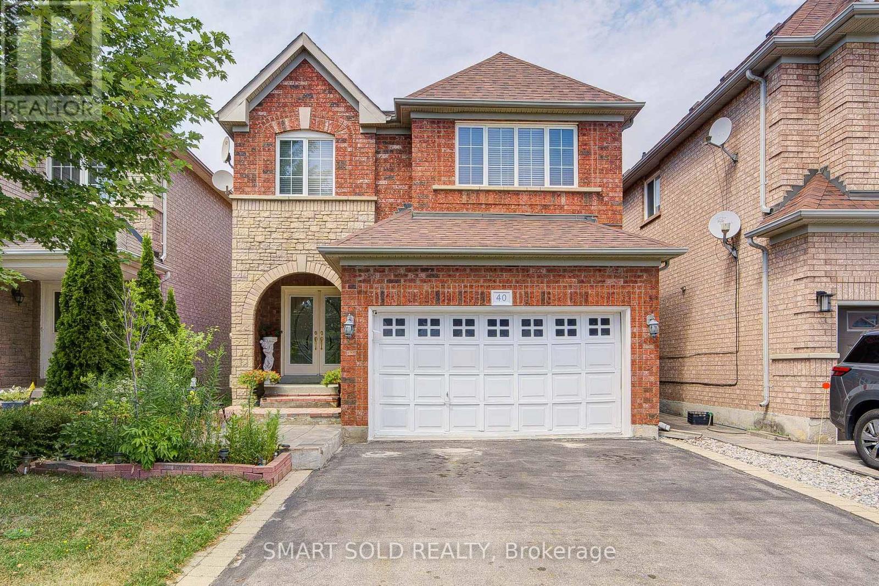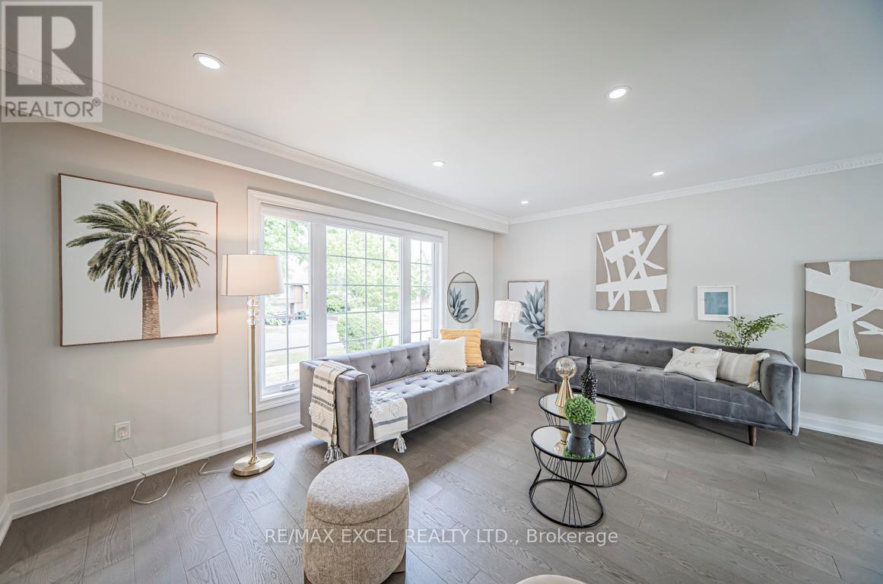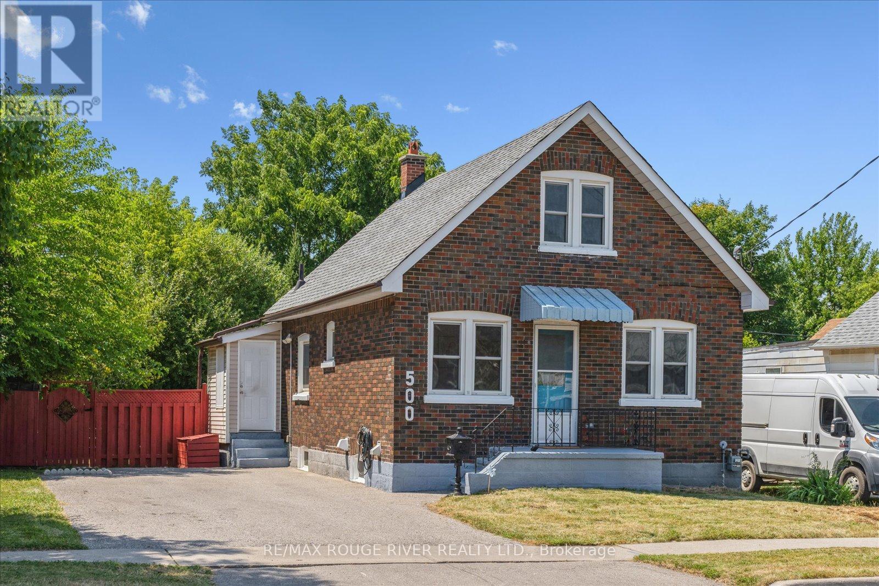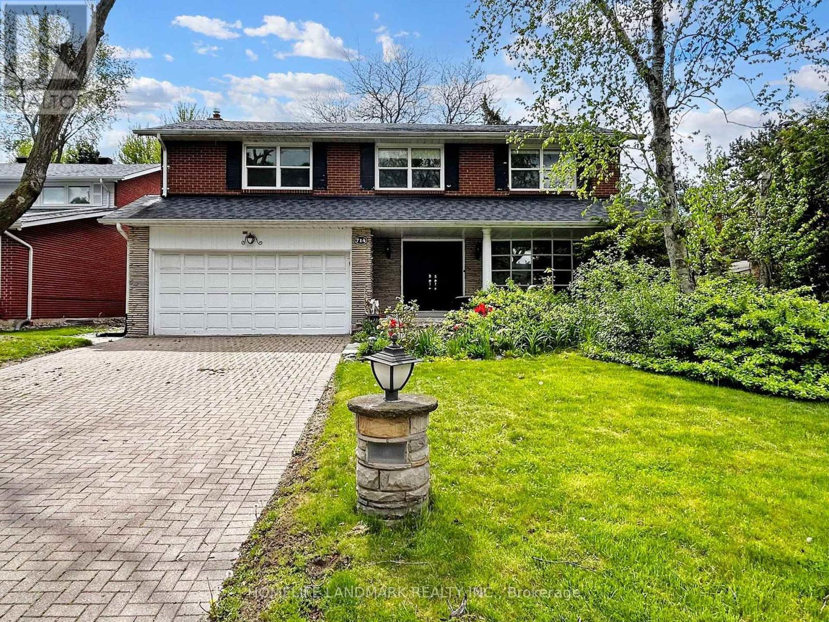210 Ashlar Road
Richmond Hill (Crosby), Ontario
Discover this rare opportunity to own a spacious corner-lot property in the heart of the family-friendly Crosby community. Ideally situated right next to Beverley Acres Public School (French Immersion) and within the highly sought-after Bayview Secondary School district, offering the prestigious International (IB) program. This charming home features a granite countertop, hardwood flooring and stainless steel appliances, along with a detached 2-car garage equipped with heating and a separate side entrance-perfect for a workshop, man cave or storing your collector car in a temperature controlled environment. The expansive front and backyard offers beautifully maintained interlock and a stunning wood gazebo complete with built-in lighting, blinds, and speakers perfect for outdoor entertaining. The oversized driveway provides parking for up to 10 vehicles. A bright basement apartment with large windows presents excellent potential for rental income, an in-law suite or multigenerational living. Whether you're a first time homebuyer, investing, or downsizing this property offers comfort, flexibility, and long-term value just steps from top-rated schools, parks, transit, and everyday essentials. (id:41954)
24 Meadow Ridge Court
Vaughan, Ontario
Tucked Away On A Serene Court In A Highly Sought-After, Family-Friendly Neighbourhood, This Exceptional Bungaloft Offers A Rare Blend Of Architectural Charm, Modern Convenience, And Indoor-Outdoor Living. Situated On A Beautifully Landscaped Premium Corner Lot, The Home Features A Private, Fully Fenced Backyard Perfect For Children, Pets, And Entertaining. A Spacious Two-Car Garage And Extended Driveway Provide Parking For A Minimum Of Four Vehicles. Step Inside To Find A Sun-Filled, Open-Concept Layout With Detailed Crown Molding Throughout, Gleaming Hardwood Floors, Soaring Vaulted Ceilings And Oversized Windows That Bathe The Main Floor In Natural Light. The Combined Living and Dining Area Creates An Airy, Welcoming Atmosphere, Ideal For Family Gatherings Or Elegant Entertaining. The Chef-Inspired Kitchen Is Both Functional And Stylish, Complete With Gleaming Stone Countertops, Stainless Steel Appliances, And A Generous Breakfast Area. French Doors On Either Side Open To A Stunning Wraparound Deck, Seamlessly Blending Indoor And Outdoor Living. The Adjacent Family Room is Anchored By A Striking Natural Stone Fireplace And Open To Above, Adding Both Warmth And Architectural Interest.The Main-Floor Primary Suite Is A Private Sanctuary Featuring A Walk-In Closet And A Spa-Like Ensuite Bathroom. Upstairs, The Loft Provides A Versatile Retreat Complete With A Spacious Bedroom, A Full 4-piece Bathroom, And A Cozy Sitting Area That Overlooks The Main Floor Perfect As A Guest Suite, Teen Retreat, Or Private Home Office.The Finished Walk-Up Basement Is An Entertainers Dream Or Ideal For Multi Generational Living, Boasting A Full Second Kitchen, Expansive Open-Concept Living Area, An Additional Bedroom, And A Modern 3-Piece Bathroom.This Home Is A Rare Offering In An Unbeatable Location - Stylish, Spacious, And Impeccably Maintained. A Must-See For Discerning Buyers Looking For Flexible Living Space And Timeless Design. (id:41954)
12 Dorman Drive
Whitchurch-Stouffville (Stouffville), Ontario
Welcome to 12 Dorman Drive an exceptional 4+1 bedroom, 4 bathroom family home ideally located in one of Stouffville's most desirable neighbourhoods. This beautifully maintained residence boasts a bright, spacious layout designed for both everyday comfort and effortless entertaining.The main floor features an eat in kitchen with a sun-filled breakfast area, stainless steel appliances, and seamless flow into the formal living, dining, and cozy family room with a fireplace perfect for gatherings of all sizes. Upstairs, you'll find four generously sized bedrooms, including a serene primary suite with a walk-in closet and 5-piece ensuite. The finished basement adds incredible versatility with a large rec room, fifth bedroom, home office, full bathroom, and ample storage space. Step outside to your private backyard oasis a true entertainers paradise with a heated in-ground pool, custom cabana, patio space, and beautifully landscaped gardens. All situated on a quiet, family-friendly street just minutes from top-rated schools, parks, transit, and every convenience. This is the one you've been waiting for welcome home! (id:41954)
104 Melbourne Drive
Richmond Hill (Rouge Woods), Ontario
Luxurious Ravine-Back Detached in Prestigious Rouge Woods!Rare opportunity to own a beautifully upgraded home nestled on a quiet cul-de-sac in the sought-after Rouge Woods community. Backing directly onto a stunning ravine, this 5+2 bedroom residence offers approx. 2,970 sq. ft. above grade (as per floor plan) plus a fully finished walk-out basement apartment with private entrance.Enjoy soaring 9 ft ceilings on both the main and second floors, an elegant open-concept layout, and rich hardwood flooring throughout. The renovated chefs kitchen features sleek stainless steel appliances, modern cabinetry, and a walkout to a spacious deck ideal for entertaining or unwinding with tranquil nature views.The bright walk-out basement includes a professionally finished 2-bedroom suite with ensuite laundry room that is generating $2,500/month in rental income with the tenant open to staying or vacating.Other highlights include:Extra-wide driveway with no sidewalk fits multiple vehicles.Located near Hwy 404, top-rated schools, parks, and shopping.Turnkey family home with income potential in a prime location. (id:41954)
47 Kennedy Boulevard
New Tecumseth (Alliston), Ontario
Stylish & Functional! This impeccable family home is nestled in the vibrant and in-demand Treetops neighbourhood. The unique and spacious layout is rarely offered and sure to impress! In addition to the large living room, this property showcases a versatile family room space with vaulted ceilings, fireplace and walkout to a sizeable balcony. This bonus space makes for an excellent office, workout area, play room or additional lounge space for those cozy movie nights on the couch. The modern kitchen will excite even the fussiest chef with upgraded cabinetry, gas stove and quartz countertops. The adjoining formal dining room means there's plenty of space to gather with those you love most or take the party outside to the impressive back yard! Beautifully landscaped with interlock patio and gazebo, enjoy summer BBQ's in the sun or unwind under the stars in the Jacuzzi (2020). Upstairs you will find 3 bedrooms with a generously sized primary retreat with private 5-piece ensuite as well as his & hers closets. Ideally situated close to great schools, parks, trails and Nottawasaga Golf Club, this home has been designed and maintained with the utmost care, leaving no detail overlooked. A perfect mix of fun, functionality and modern comfort- don't miss your opportunity to join the Treetops Community! (id:41954)
706 Castlemore Avenue
Markham (Wismer), Ontario
Located In The Sought-After Wismer Community, This Detached Double Garage, 3+1 Bedroom Freehold Townhome Offers A Bright, Functional Layout. Enjoy A Prime Location Near Top Schools, Parks, Transit, And Community Amenities.The Main Floor Features Open-Concept Living And Dining With Laminate Flooring, A Upgraded Kitchen With Quartz Counters, Ceramic Backsplash, And Stainless Steel Appliances, Plus A Cozy Family Room With Walk-Out To Yard.Upstairs Includes A Spacious Primary Bedroom With 4-Pc Ensuite, Two Additional Bedrooms, And Updated Bathrooms Throughout. The Fully Finished Basement (2020) Adds A Versatile Rec Room, 2-Pc Bath, And Laundry (Washer 2023, Dryer 2021).Other Highlights: Roof (2020), Furnace (2020), AC (2024), Smooth Ceilings With Pot Lights, And Crown Molding. A Stylish, Move-In Ready Home In A Family-Friendly Neighbourhood.Ask ChatGPT (id:41954)
41 William Bowes Boulevard
Vaughan (Patterson), Ontario
Spectacular 4+1 bedroom family home located on a premium lot backing onto ravine & conservationin prestigious Eagles Landing neighbourhood. Set against a picturesque backdrop of ravine and conservation land, this home offers the perfect blend of luxury, privacy, and convenience. The main floor boasts soaring 18-foot ceilings in the family room, highlighted by expansive windows that flood the space with natural light. Ideal for entertaining, the home features generously sized principal rooms, a dedicated home office, and a well-equipped laundry/mud room with direct garage access. The upgraded kitchen is beautifully appointed with granite countertops, high-end appliances, and a walk-out to a deck that overlooks the serene, tree-lined backyard. Downstairs, the finished walk-out basement provides exceptional additional living space with a cozy recreation room featuring a stone accent wall and electric fireplace, a fifth bedroom, a 3-piece bathroom, a stylish bar area, and ample storage. Enjoy an unbeatable location with easy access to scenic walking trails, parks, top-rated schools, grocery stores, restaurants, public transit, and the renowned Eagles Nest Golf Club. (id:41954)
713 Prest Way
Newmarket (Woodland Hill), Ontario
Premium & Private Lot With NO Sidewalk (Total 6 Car Parking) Maintained By Original Owner, Boasting A Thoughtfully Designed Layout With Over $100K In Premium Upgrades (Hardwood Flooring Throughout, New Modern Lightings, Upgraded Staircase, Fresh Painted, Newly Window Shutters, Professionally Finished Basement), Nestled In The Highly Desirable Woodland Hills Community In Newmarket. Step Into A Bright, Airy Foyer With Soaring Ceilings And Expansive Windows That Flood The Space With Natural Light. The Inviting Living Room Is Ideal As A Cozy Reading Nook Or Kids Play Area, While The Adjacent Formal Dining Room Provides The Perfect Space For Family Gatherings And Entertaining.The Chef-Inspired U-Shaped Kitchen Is A True Highlight, Showcasing Upgraded Countertops, Extended-Height Cabinetry, High Efficiency Appliances, And A Large Island With Ample Seating. The Kitchen Seamlessly Overlooks The Breakfast Area, Offering Functionality And Flow For Everyday Living.The Warm And Spacious Family Room, Anchored By A Gas Fireplace, Creates A Comfortable Hub For Relaxing And Making Memories. Step Outside To A Well-Maintained Backyard, Thoughtfully Designed For Vegetable And Fruit Gardening, A Rare And Peaceful Feature For Those Who Love Nature.Upstairs Features 4 Generously Sized Bedrooms And 3 Full Bathrooms, Including Two Ensuite Bedrooms. Each Bedroom Has Direct Bathroom Access, Ensuring Convenience And Privacy For All. The Luxurious Primary Suite Boasts Custom Built-In Closet Organizers And A Spa-Like 5-Piece Ensuite With Elegant Finishes. A Second Bedroom Enjoys A Private Ensuite, While The Remaining Two BedroomsBoth With Walk-In ClosetsShare A Beautifully Appointed 3-Piece Bath.The Professionally Finished Basement Adds Tremendous Value, Featuring 2 Additional Bedrooms, One With Its Own Ensuite-Style Bathroom Access, Perfect For Home Theater, Or A Growing Family. Just Minutes From Upper Canada Mall, Parks, Top-Rated Schools, GO Transit, And Hwy404/400. (id:41954)
77 Karma Road
Markham (Markville), Ontario
*Excellent Location! This Well Maintained & Bright Detached House Located on A Quiet Street in High Demand Markville Community. No Sidewalk! An extended asphalt driveway parks up to 4 cars. $$$ New Renovation. Updated kitchen W/quartz Countertops, Brand New Pull-down Faucet and Appliances (Fridge, Gas Stove and Dishwasher). Smooth Ceiling Throughout, A lot of Pot Lights, Fresh Paint, New Hardwood Flooring, Newer Windows, Garage Door, Front Door, A/C Unit, and Hot Water Tank; Roof (2023), Asphalt driveway (2024). Deep Backyard Perfect for Outdoor Entertaining. Fully Finished Basement With 2 Bedrooms and a Full Bathroom. One of the Rooms Offers Flexible Use as A Recreation or Family Room. Zoned For ***Top-Ranked Markville Secondary and Central Park P.S With Walking distance to Markville Mall, Centennial Go Station, Park, Community Centre, Walmart, Restaurants and More. Easy Access To Highways 7, 407 And 404. Move-In Condition. Perfect for families seeking comfort and convenience, or an excellent opportunity for investors. Don't Miss Out! ** This is a linked property.** (id:41954)
40 Tuscana Boulevard
Vaughan (Patterson), Ontario
Meticulously Upgraded 2-Car Garage Home Located In The Top-Ranking Stephen Lewis Secondary School District, Featuring NO Sidewalk And An Extra-Long Private Double Driveway That Accommodates Over 6 Vehicles, Nestled In The Highly Sought-After Dufferin Hill Community. Step Inside To A Sun-Filled Open-Concept Layout With Cathedral Ceilings, Newly LED Lighting/Pot Lights, And Freshly Painted Interiors. The Modern Gourmet Kitchen Showcases Sleek Countertops, Stainless Steel Appliances, And Overlooks A Bright Breakfast Area With Walk-Out Access To A Fully Fenced Backyard Complete With A Wooden Deck And Storage Shed, Ideal For Relaxing Or Entertaining. The Spacious Living Room Is Anchored By A Gas Fireplace That Creates Warmth And An Inviting Atmosphere. Upstairs, There Are Three Generously Sized Bedrooms, Including A Primary Suite With A Walk-In Closet And A Luxurious 5-Piece Ensuite, While The Additional Two Bedrooms Share An Updated Full Bathroom. The Professionally Finished Basement Adds Exceptional Value With Two Full-Sized Bedrooms, A 3-Piece Bathroom, Pantry, Ample Storage, And A Large Recreational Space Perfect For A Home Theatre, Playroom, Gym, Or Family Lounge. A Rare Opportunity To Own A Move-In-Ready Home With Modern Upgrades In One Of Vaughans Most Desirable Neighborhoods, Easy Access To Highway 407, Hwy 7, Public Transit, GO Stations, Parks, Scenic Trails, Community Centre, Restaurants, Supermarkets And More. (id:41954)
31 Inglewood Place
Whitby (Blue Grass Meadows), Ontario
Welcome to 31 Inglewood Place - A Professionally Designed, Fully Renovated Home in Prime Whitby!Tucked away on a quiet, family-friendly street, this stunning home is located in one of Whitbys most desirable neighbourhoods and sits on a spacious pie-shaped lot. Offering over 2,800 sq/ft of total living space, the entire home has been thoughtfully redesigned by a certified interior designer, blending modern finishes with everyday comfort.Step inside to a brand-new custom kitchen complete with all new appliances, elegant engineered hardwood flooring, fresh paint throughout, and upgraded pot lights and designer light fixtures. The second level features a luxurious primary suite with his and hers closets and a beautifully renovated ensuite, plus two additional bedrooms and a newly updated main bathroom.The fully finished basement offers even more living space with an additional bedroom, a brand new 3-piece bathroom, and impressive storage, including a large crawl space with 5 feet of head clearance. Enjoy direct access to a double car garage and peace of mind with recent big-ticket upgrades: a new roof (2023) and new windows (2024). This turnkey home is the complete packagedont miss it! (id:41954)
8 Graywardine Lane
Ajax (Northeast Ajax), Ontario
Immaculately Maintained Townhome in a Family-Friendly Community! Step into this bright and spacious 4-bedroom home filled with natural light and thoughtful upgrades. Enjoy the elegance of smooth ceilings (no popcorn!), brand-new hardwood floors in all bedrooms, and modern pot lights throughout. Freshly painted and move-in ready! A unique feature of this home is the ground-level bedroom with a full ensuiteperfect for guests, in-laws, or a private home office. The main floor impresses with 9-ft ceilings, direct garage access, and a stylish kitchen with a brand-new light fixture and ample cabinet space. The second floor also impresses with 8-ft ceilings and includes generously sized bedrooms, with the primary bedroom featuring a large ensuite and walk-in closet. With 4 bathrooms total and plenty of storage throughout, this home is designed for comfort and functionality. The unfinished basement offers the perfect canvas to create your dream rec room, gym, or studio. Prime Location Perks: Walk to the Amazon Distribution Center, medical clinics, Dynacare labs, gym, restaurants, and Tim Hortons. Surrounded by top-rated schools, scenic parks, and walking trails. Easy access to Hwy 401, 407, 412, and just minutes to Ajax GO Station for commuters. Short drive to Costco, Walmart, Cineplex, Home Depot, and Ajax Community Centre. Enjoy low-maintenance living with a POTL fee of just $160/month, covering snow removal and landscaping. Bonus features include no sidewalk, allowing for extra parking, and ample visitor parking nearby. *** Note: A fireplace outlet unit is available in the living room.**** (id:41954)
28 Caroline Avenue
Toronto (South Riverdale), Ontario
Welcome To 28 Caroline Avenue, A Beautifully Ready To Move in Home Nestled In The Heart Of Leslieville One Of Torontos Most Vibrant And Sought-After Neighbourhoods. This Sun-Filled Home Boasts Three Spacious Bedrooms, Three Full Bathrooms One On Each Level And A Fully Finished Basement With A Separate Entrance And Full-Size Bedroom Or Rec Room, Ideal For Guests, A Home Office, Or An Income-Generating Suite. The Main Floor Features An Open-Concept Layout With Elegant Hardwood And Tile Flooring, Fresh Paint Throughout, And Oversized Windows That Flood The Space With Natural Light. The Exposed Brick And Stone Exterior Adds Historic Charm, While Modern Upgrades Provide The Perfect Balance Of Character And Convenience. Enjoy Rare Downtown Perks Like Two Private Parking Spots, Ensuite Laundry, And A Low-Maintenance Design Thats Perfect For Professionals, Families, Or Downsizers. Located Just Steps From Queen Street East, You Will Be Surrounded By Top-Rated Restaurants, Artisanal Shops, Cafes, Parks, And Excellent Schools. Transit Access Is Just Around The Corner, Making It Easy To Reach Downtown Toronto Or The Lakefront In Minutes. This Thoughtfully Maintained Home Is Move-In Ready And Offers A Truly Exceptional Lifestyle In A Dynamic Urban Setting. Don't Miss Your Chance To Own This Standout Leslieville Gem!---Let me know if you'd like a stylized version for Instagram captions or signage as well. (id:41954)
209 Eastwood Road
Toronto (Woodbine Corridor), Ontario
G-O-R-G-E-O-U-S! You've made a list of everything you are looking for in house and this checks every box. Beautifully Renovated! Spacious Bright Kitchen! Private, large, South facing deck great for dinner parties, entertaining or a quiet zen filled evening. Large Primary bedroom! Soaker tub! Large closets... wondering what to do with your boots in winter? We even have a front hall closet! The super high basement has a large recreation room, otherwise known as place to hang out and watch the Leafs game or gather for your favourite Netflix Series! A work out space and a 4 piece bath! With direct access to the yard this area is a fabulous entertainment spot. And the yard...huge, green, private and quiet. If it's community you are looking for we have that too! Located in the Bowmore SD, just around the corner from Fairmount Community Center and Park your neighbourhood dreams are calling. Just down the street is one of the best breakfast spots in the city! Need the TTC? that's close too! Woodbine & Coxwell stations are nearby. And if you love the Beach, just go south and you hit the water! You are going to love it here! (id:41954)
106 Alexmuir Boulevard
Toronto (Agincourt North), Ontario
Welcome to this exquisite detached home! Nestled in the heart of Scarborough, the most desirable mature quiet neighborhood. Situated on a best premium wide lot, with multi-level split offering separation of living areas, it fits all types of family! This newly renovated home also features a spacious open-concept design that maintains extremely practical distinct living and family areas, perfect for both entertaining and everyday comfort. The home is flooded with natural light, thanks to the massive windows throughout that highlight the beautiful hardwood floors and enhance the home's airy feel. Upstairs, you'll find 3 generously sized bedrooms with huge windows. The large driveway offers parking for up to three additional cars, providing convenience for families and guests. It also located in an exceptional area, this home offers both the peace of a park-side setting and the convenience of nearby business and amenities. Steps To transit Schools And Shopping Malls, Parks, Grocery Stores & Much More! Don't miss your chance to own this stunning property a true gem! **EXTRAS** upgrades include: over 200k top to bottom brand new renovated, new roof, new hardwood floor T/O, pot light TO, new stairs, new French doors, new kitchen and all baths, new full basement apartment with separate entrance, tenant can leave or stay. freshly painted T/O and much much more! (id:41954)
105 - 580 Eyer Drive
Pickering (West Shore), Ontario
Welcome to 580 Eyer Drive - a beautifully maintained 3-bedroom, 3-bathroom condo townhouse offering comfort, convenience, and stress-free living in one of Pickering's most desirable family-friendly communities. Tucked into a quiet enclave, this home is ideally situated close to top-rated schools, parks, walking trails, shopping, and just minutes to the waterfront and GO Station for easy commuting. Step inside to find thoughtful upgrades throughout, including high-grade attic insulation for improved energy efficiency, updated plumbing in the kitchen and bathrooms, and two renovated washrooms featuring Quartz countertops and modern cabinetry. Relax in the deep soaker tub in the main bath, perfect for unwinding after a long day. The updated kitchen is functional and inviting, with access to a spacious backyard patio with interlocking brick and a charming garden area, perfect for hosting or enjoying the outdoors. Enjoy the added value of a finished basement, providing flexible space for a home office, playroom, or media lounge. With two underground parking spots and direct access into your home, convenience is at your doorstep. Condo fees cover the big-ticket items such as roof repairs, gutter cleaning, fencing, shutters, and even weekly garbage/recycling removal - making day-to-day life incredibly low maintenance. This is your chance to own a well-cared-for home in a prime Pickering location where value meets peace of mind. (id:41954)
1 Courton Drive
Toronto (Wexford-Maryvale), Ontario
Charming 3-bedroom bungalow on quiet cul-de-sac! Welcome to 1 Courton Dr in Toronto! Discover the potential in this solid 3-bedroom, 2-bathroom bungalow nestled on a 45 ft x 100 ft lot at the end of a peaceful dead-end street. Offering a rare opportunity to own in a desirable, quiet neighborhood of Wexford-Maryvale, this home is mostly in original condition - ready for your personal touch! The updated kitchen adds a fresh, modern feel and is perfect for entertaining or everyday living. With a functional open concept layout, ample natural light, and a spacious yard, this property is full of promise. Whether youre looking to renovate, invest, or move in and update over time, this home is a must-see. See 3-D! (id:41954)
500 Drew Street
Oshawa (Central), Ontario
Welcome to this charming all-brick 1.5 storey home located in an established Oshawa Neighbourhood! This well-maintained property sits on a 50X110ft lot and features a renovated kitchen with a separate eating area, w/o to a large deck, a spacious living room, and beautiful hardwood flooring throughout the main floor. Offering three bedrooms, including a main floor primary bedroom and two full bathrooms, this home is ideal for families, first-time buyers, or those looking to downsize. A convenient mudroom with side entrance provides practical access to the home, ideal for everyday use or storage. Enjoy the convenience of a long driveway with ample parking and a generous private backyard with plenty of potential for outdoor living. Located just minutes to Highway 401, schools, shopping, parks, walking distance to future go train and public transit, this home combines comfort and convenience. 200amp service - fully upgraded in 2018, insulation 2025, fridge 2025, kitchen 2018, basement bathroom 2021, washing machine 2025, shingles 2009, hot water tank 2009, furnace 2009 (id:41954)
362 Trafalgar Avenue
Oshawa (Lakeview), Ontario
Welcome to 362 Trafalgar Ave, Oshawa! This oversized (1,141sq ft Main house + 1,188sq ft Lower level legal apartment) bungalow has it all, a spacious lot (47.79 x 174.79 ft), parking for up to six cars, and a large (442 sq ft) detached garage. Inside, you'll find a beautifully updated interior, including a renovated kitchen (3 years), brand new waterproof laminate floors and baseboards, and smooth flat ceilings, creating a fresh and modern feel. The main floor features a welcoming foyer with a large closet, a bright and open living/dining area with oversized windows, and a spacious eat-in kitchen designed for both style and function. The primary bedroom includes a customizable closet nook and a walkout to the backyard, plus two additional generously sized bedrooms, each with closets and natural light. The fully renovated, city-certified legal 2-bedroom basement apartment (renovated in 2018) provides fantastic income potential or is ideal for multi-generational living. This home is move-in ready, with many big-ticket updates already done, including: Furnace (8 years), Central Air Conditioning (8 years), Owned Water Heater (8 years), New Bathtub in Upper Unit, 200 Amp Electrical Panel (8 years), West Roof of House (7 years), Garage Roof (3 years). Step outside to your private backyard oasis, featuring a gas line for BBQs, an interlock sitting and dining area, and a large green space, perfect for gardening, play, or relaxation, plus a detached garage for extra storage or a workshop. Situated in a prime, family-friendly neighborhood, this home is just minutes from Highway 401, GO Transit, Costco, schools, parks, walking trails, and all major amenities. Don't miss this incredible opportunity, your dream home or investment awaits! (id:41954)
10 Corner Stone Crescent
Whitby (Rolling Acres), Ontario
Welcome to This Stunning 4+1 Bedroom, 4-bath Executive Home in the Highly Desirable Rolling Acres Neighborhood! This Beautifully Renovated Property Features Fresh Paint and Elegant Engineered Hardwood Flooring Throughout the Main and Second Floor. The Fully Updated Kitchen Boasts a Sleek Quartz Countertop and Brand-new Appliances, Seamlessly Flowing into a Spacious Living and Dining Area. Abundant Natural Light Pours in Through Two Skylights, Creating a Bright and Welcoming Ambiance. The Sunlit Breakfast Area Overlooks a Fully Fenced Backyard, and the Main-floor Laundry Provides Direct Access to The Garage. Upstairs, the Oversized Primary Bedroom Impresses with a Luxurious 5-piece Ensuite and His-and-hers Walk-in Closets. Three Additional Generously Sized Bedrooms Provide Ample Space for the Whole Family. With 2,746 sq. ft. of Above-grade Space, the Home also Includes a Finished Basement Featuring a Wet Bar, Recreation Room, and Additional Bedroom Space. Ideal for Entertaining or Extended Family. No Sidewalk, This Home Offers Up to Four Vehicles Driveway Parking. Come to Enjoy the Convenience of Walking Distance to Top-rated Schools, Parks, and Shopping, and Quick Access to Highways 401 and 407 for Effortless Commuting. Don't Miss this Exceptional Opportunity, Your Ideal Home is Calling! (id:41954)
116 Burnt Bark Drive
Toronto (Steeles), Ontario
Gorgeous & Bright Double Garage Home nestled in one of the areas most desirable communities. High Ranking Dr.Norman Bethune Collegiate Institute HS and Kennedy Public school zone. Engineered Floor Throughout. Modern Light Fixtures & Pot Lights, Upgraded Washrooms. Open Concept Kitchen With Breakfast Area, Central Island, Elegant Cabinet, Stainless Steel Appliances, perfect for everyday living and entertaining. 4 Spacious Bedrooms On 2nd Floor. Finished Basement with 3 bedrooms, Great Recreation Area for Family with Separate Entrance and Potential Rental Income. Ideally located just minutes from Hwy 404, Pacific Mall, supermarkets, parks, and all essential amenities. (id:41954)
260 Connaught Avenue
Toronto (Newtonbrook West), Ontario
Newtonbrook West... Architectural Drawings done by renowned Architect Ali Shakeri $40k value. Survey Included $7k. Rental Property has the POTENTIAL TO BE CASH FLOW POSITIVE IN YR 1 with $5800/mth in rental income from THREE SEPARATE APARTMENTS. Largest lot on Connaught 55 x 132, very rare. There are three separate rental units with THREE KITCHENS, THREE BATHROOMS and FIVE BEDROOMS. Each Unit is fully renovated with new kitchens, custom glass showers, new flooring and Recently painted. Brand New Front exterior Door and Exterior Rear Door. Newer roof 2019, Furnace 2018, AC 2018. One of the Owners is willing to rent out the main floor unit if wanted to do so. (id:41954)
190 - 20 Moonstone Byway
Toronto (Hillcrest Village), Ontario
AAA Location. High Ranking school ZONE(A.Y. Jackson High, Cliffwood Public, Highland Middle, Seneca College. Easy Transit access (24-hour TTC, subway, one-bus to Fairview Mall) and highways (404/401/407)back on ravine/Walking Trail. Close to famous shopping Mall (Fairview Mall), Plazas, supermarkets, Restaurants, Banks and more. unique South-facing exposure sun-filed bedroom, huge terrace with park views. 2 large bedrooms with Cathedral ceiling. Spacious bedrooms and storage address practical needs for families.$$$$ upgrades: Fridge(2016), Stove(2016), Range Hood(2016), Dishwasher(2016),Over size Washer/Dryer, Existing Electrical Light Fixtures, Laminate Floor Throughout(16)blinds (2020) windows (2020)Quartz Counter Tops (16)Sliding Doors(2020), All sinks Faucets (2020), Electrical Breaker System(2020), Fan (2020), Toilets (2020). New Vanity Mirror in washroom on main floor, Light Fixtures in washrooms (2020). (id:41954)
714 Conacher Drive
Toronto (Newtonbrook East), Ontario
Stunning Home in a Sought-After Neighbourhood!Beautifully updated with newly engineered floors and fresh paint, this home features a modern kitchen with granite counters, a center island, gas stove, and wine fridge. Relax by one of the two gas fireplaces or enjoy the spacious family room with sliding doors leading to the backyard.Situated near top-rated schools, including Lillian PS, Brebeuf College, and St. Agnes, with a backyard gate providing direct access. Convenient transportation options make commuting a breeze.A perfect blend of style, comfort, and location! (id:41954)



