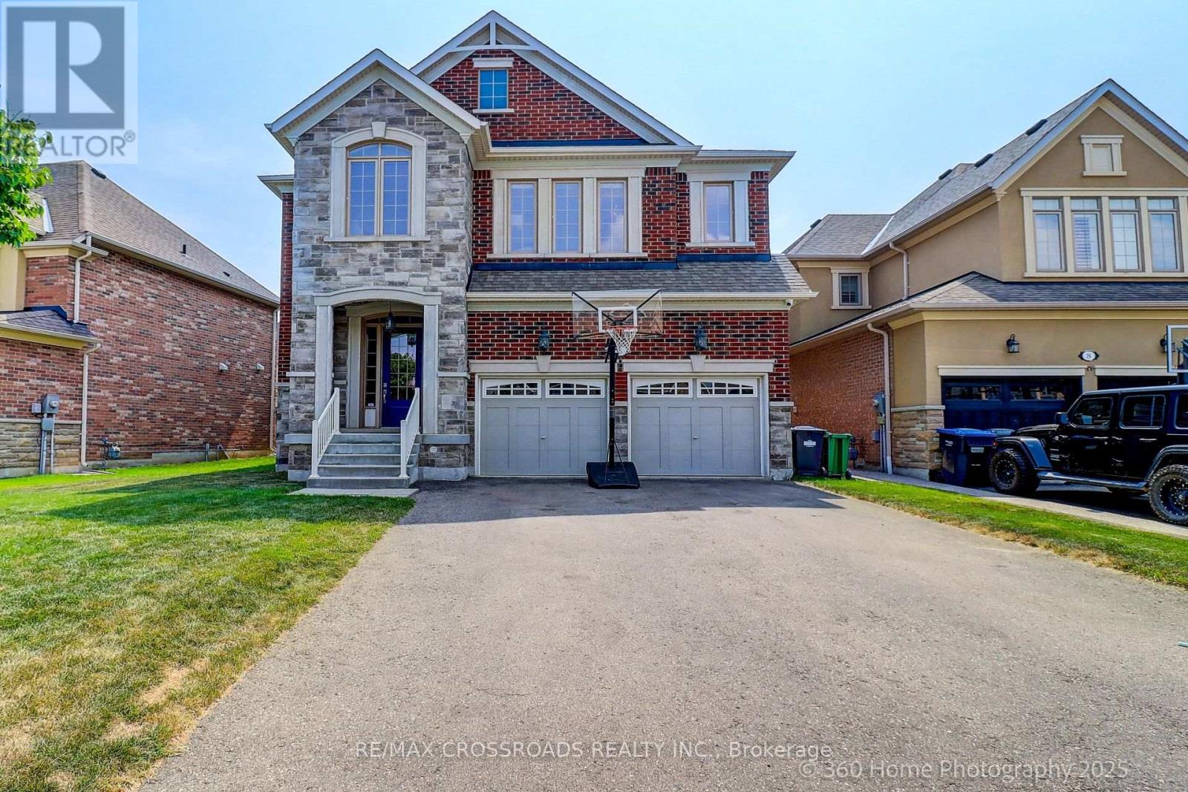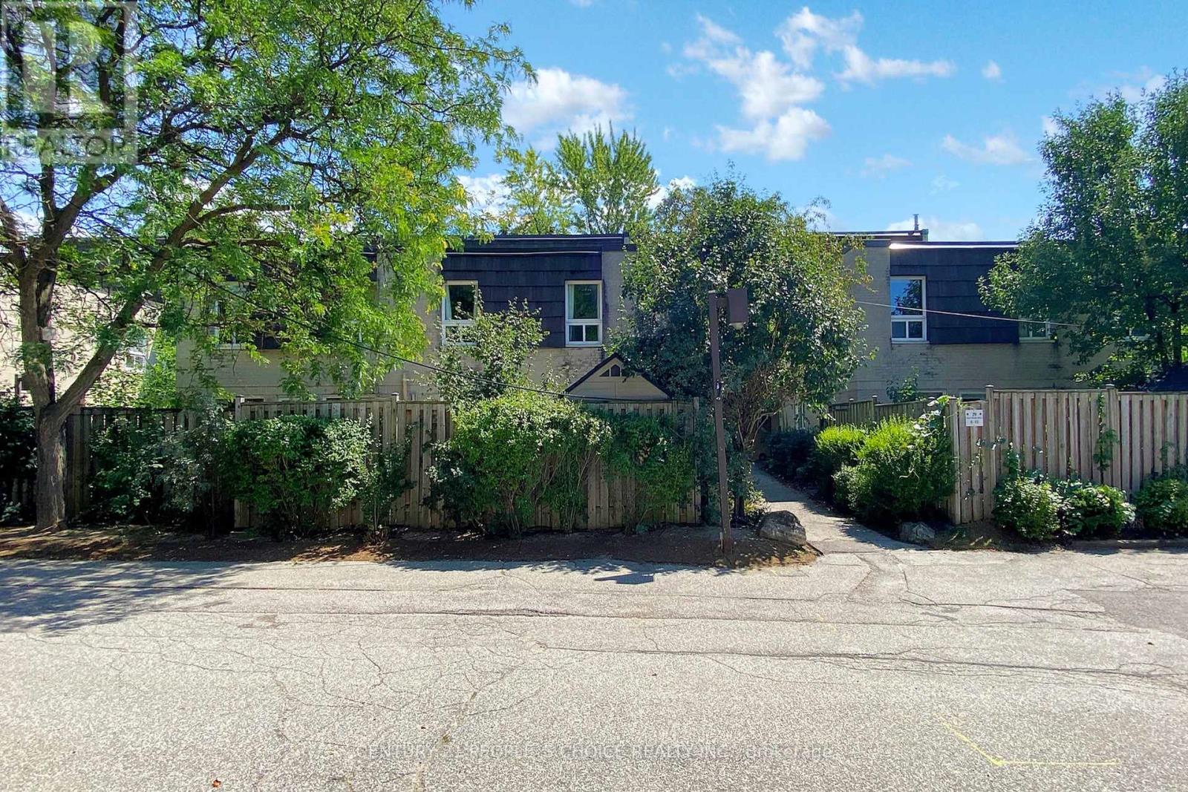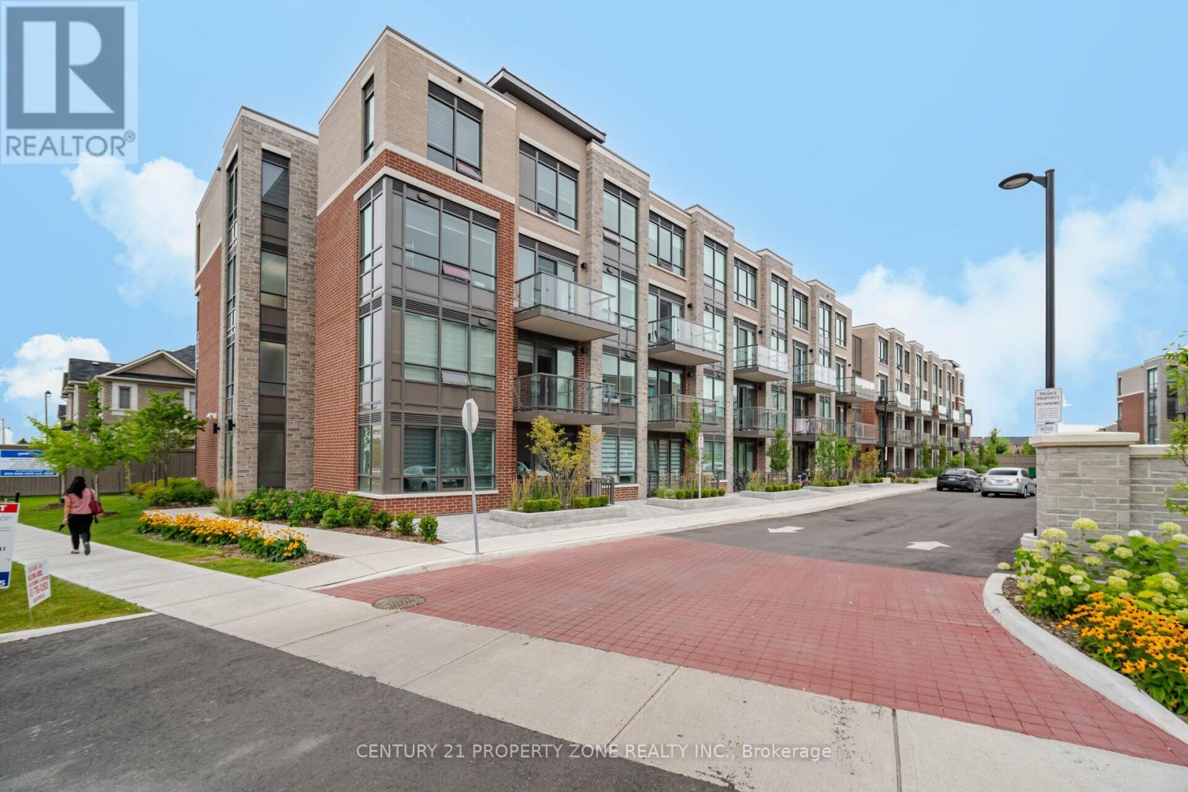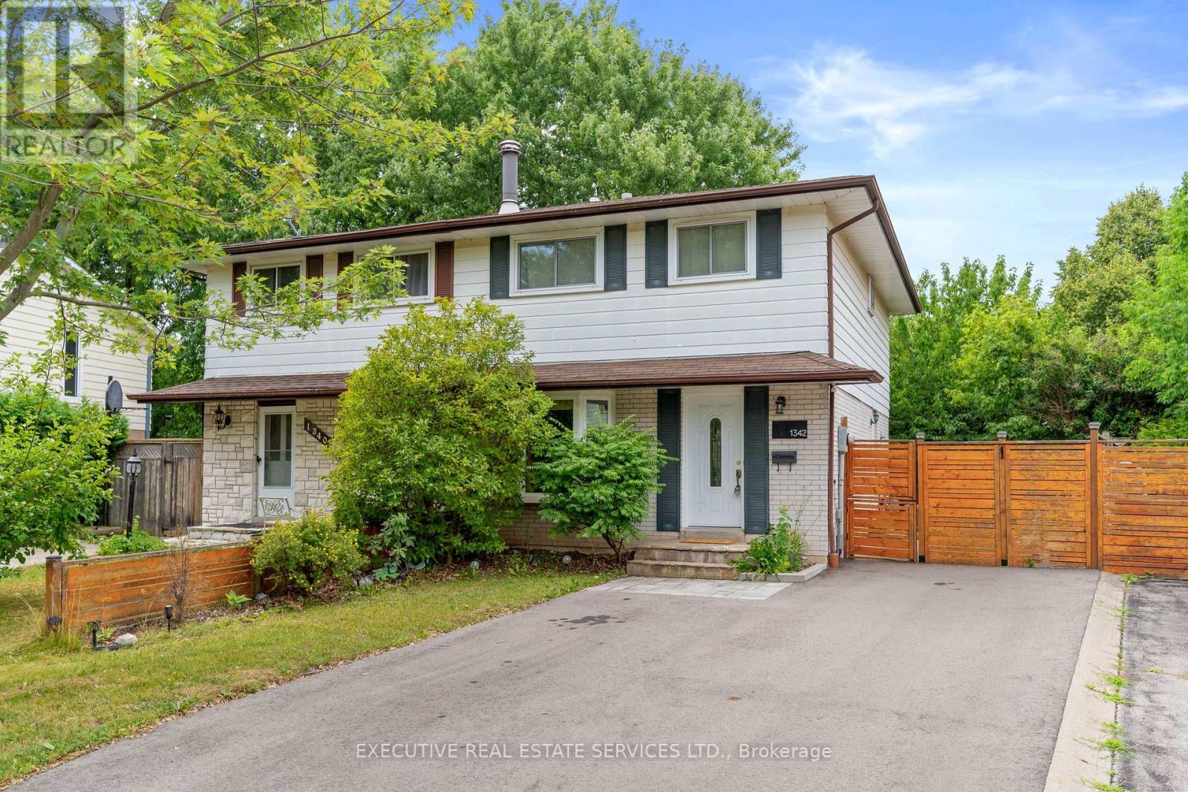272 Gatehouse Drive
Cambridge, Ontario
Welcome to 272 Gatehouse Drive – a beautifully maintained family home in a sought-after neighbourhood! This charming 3-bedroom, 3-bathroom home is fully finished from top to bottom and offers the perfect combination of space, comfort, and functionality. A welcoming enclosed front porch sets the tone, providing a cozy spot to enjoy your morning coffee or greet guests. Step inside to a bright main floor featuring an open concept layout and large windows that fill the space with natural light — ideal for both everyday family living and entertaining. Upstairs, the spacious primary bedroom offers a peaceful retreat with oversized windows, a walk-in closet, and a cheater ensuite. Two additional well-sized bedrooms offer plenty of space for a growing family, guests, or a home office. The fully finished basement provides more living space, including a full bathroom and a versatile rec room ready for your personal touch. Outside, enjoy a private, fully fenced backyard oasis complete with a large deck, gazebo, playground, and no rear neighbors — perfect for summer evenings and weekend gatherings. Located in a family-friendly neighborhood, just steps to top-rated elementary and secondary schools, with convenient access to both Kitchener-Waterloo and the GTA. Recent updates include fresh paint and concrete parging (2025), A/C (2019), roof (2015), and fully finished basement (2015). (id:41954)
6 Prince Michael Court
Caledon, Ontario
Nestled in a quiet cul-de-sac in a quiet neighborhood, this fully customized 4+1 bedroom residence offers a rare blend of sophistication, functionality, and resort-style living. With soaring 9' 10', and 9.5' ft ceilings across all levels, this home boasts an open, airy layout enhanced by hand-scraped white oak hardwood floors, Italian porcelain tiles, and refined finishes throughout. The chef's kitchen is complete with a professional gas stove, wine fridge, granite and quartz contertops, extended-depth cabinetry, under-cabinetry, lighting, and a pantry with pull-out drawers. Walk out to your private backyard retreat featuring a stunning saltwater in-ground pool and newly interlocked patio-ideal for everyday relaxation or upscale entertaining. The main floor features a formal living room, dining room, and a family room with a dramatic cast stone fireplace, all tied together by a grand spiral staircase. The upper level showcases a luxurious primary suite with a spa-inspired 5-piece ensuite and custom walk-in closet. The fully finished basement offers 9.5' ceilings, a golf simulator (screen included), fitness zone, wet bar, and premium hardwood-turning everyday living into an elevated experience. Custom window treatments, designer lighting, and upgraded fixture throughout make this home completely move-in ready. This is more than just a house-it's a statement of style, comfort, and exceptional craftmanship. (id:41954)
107 - 5055 Heatherleigh Avenue
Mississauga (East Credit), Ontario
Welcome to this Rare and Upgraded End-Unit Townhome with nearly 1900 Sqft of Finished living space. This development features an Ageless Brick and Stone Exterior. Enjoy a Sunny and Bright home at all times of day with E,S & W Exposures. This Spacious, Upgraded and Extremely well cared for property is the one you've been waiting for! Your upgrades include: Granite Kitchen Counters, SS Appliances, Renovated Primary Ensuite Bathroom, Updated Main Bathroom, Renovated Powder Room, Renovated Rec Room, Custom California Closet Organizers in all Bedrooms, Mirrored Closet Doors, Hardwood and Laminate floors, Freshly Painted 2025, Upgraded Lighting Throughout. Your generous eat-in kitchen has ample space for large sit down family dinners for 10+ people. Plenty of space! Without the need for a duplicated dining room area, you're free to use this entire space as an extra large living room. On the upper level you'll enjoy an extra large primary suite with laminate floors and wall-to-wall closets, California Closet Organizers, mirrored doors and a renovated ensuite bathroom. Two additional bedrooms also feature ample closet space with organizers and have access to an additional upgraded 4 pc bath. On the lower level you'll find direct access to your oversized *WIDE* garage, a self contained laundry room with storage, and a ground-level family room or flex space with gas fireplace and walk-out access to your private backyard patio. Private Driveway - no sharing with neighbours. This home is part of a family-friendly community with low maintenance fees covering landscaping, snow removal, roof, windows, steps and other exterior maintenance. Just minutes from Square One, Heartland, Hwy 403/401 and the future LRT. Easy access to public transit, schools, shops, restaurants, great schools, community centre, Celebration Square, Living Arts Centre and more! (id:41954)
29 Four Winds Drive
Toronto (York University Heights), Ontario
Welcome to stuuning 3 bedroom town house. (id:41954)
14141 Dublin Line
Halton Hills (Rural Halton Hills), Ontario
Welcome to 14141 Dublin Line, Where Luxury Meets Lifestyle on Over 9 Acres of Pure Country Perfection. If you're searching for tranquility, privacy, natural beauty, and luxury wrapped into one incredible estate this is the one! Set on over 9.4 pristine acres of manicured countryside, this show stopping estate offers glorious panoramic views, rolling hills, and a sense of peace thats nearly impossible to find all just 5 minutes to the GO Train, 15 to the 401/407, and a short drive into town. It's your private retreat, perfectly connected. Fully gutted in 2023 and renovated top to bottom by 2024 with no expense spared. This home is a masterclass in design and comfort. From rich hardwood floors to porcelain tile, granite countertops, and luxury finishes throughout everything feels intentional, elevated, and built to impress. From the moment you enter, youre greeted with jaw-dropping views of the rolling landscape and an open layout thats made for hosting. The main level features a crisp white chefs kitchen, oversized living, dining, and family rooms, and a floor plan that balances elegance with everyday functionality. Upstairs? Youll find 5 spacious bedrooms, including TWO primary suites one with three walk-in closets and a spa-like 5-piece ensuite, the other overlooking the pool and hot tub with its own luxe bath. Four out of the five bedrooms have their own ensuites perfect for large families or guests. The walkout basement is bright, open, and built for entertaining. Think: movie nights, game days, slumber parties this space does it all and more. Outside, the amenities continue:Set back from a tree-lined road for maximum privacy, Fully fenced yard with plenty of space to roam, 18x36 in-ground pool + hot tub, Horse paddock, Detached shed, And views that belong on a postcard. This isn't just a home its a lifestyle upgrade!!. Whether you're raising a family, hosting unforgettable events, or just craving space and serenity, 14141 Dublin Line is the total Package! (id:41954)
20 Culture Crescent
Brampton (Fletcher's Creek Village), Ontario
Welcome to 20 Culture Crescent, a Beautiful 4 Bedroom Detached Home with 2 Bedroom Legal Basement Apartment in Fletcher's Creek Village. Pride of ownership shines throughout this well-maintained home. The main level features combined living and dining areas, a separate family room with a cozy gas fireplace, and a spacious eat-in kitchen with a walk-out to the rear patio-perfect for entertaining and everyday living. Additional highlights include: Solid wood staircase leading to generous sized bedrooms, including a primary suite with a walk-in closet and 4-piece ensuite. Inside access to the garage for added convenience, EV Charger in Garage. The 2 Bedroom legal basement apartment offers excellent rental income potential, making this property ideal for families or investors alike. The basement also includes ample separate storage space for the Homeowner. This home is truly move-in ready - don't miss your opportunity to own a versatile and income-generating home in a great location. Furniture may be purchased separately, if desired. (id:41954)
1196 Bough Beeches Boulevard
Mississauga (Rathwood), Ontario
Client Remarks Welcome To 1196 Bough Beeches Blvd. This Spacious 3 Bed, 3 Bath Home, nestled in the family friendly neighbourhood known as Rockwood Village, has everything one is looking for in a home. Updated throughout, the main floor features a fabulous kitchen with stainless steel appliances, a Large L-Shaped Living dining room combination with hardwood floors, and walk-out to a fabulous backyard. The second floor features 3 good size bedrooms and a fully renovated spa inspired 3 pc bath. Finished rec, with wood burning fireplace, a stunning laundry room, and another 3 pc bath. Just steps away from great schools, parks, shopping Rockwood mall, walk-in clinic, library, the etobicoke creek trail system, HWY's 401/427/403, Mi-Way transit, along with DIXIE GO. This is truly the perfect home for a growing family, professional couple or retiree. (id:41954)
263 - 65 Attmar Drive
Brampton (Bram East), Ontario
Attention FIRST TIME HOME BUYER! This beautiful BRAND NEW condo stacked townhouse Features 1 Bedroom + 1 Bathroom, 1 Car Parking (Owned) and 1 Locker (Owned). Lots of builder upgrades. Carpet free, Oversized balcony with glass railings, Upgraded KITCHEN AID appliances in the entire kitchen, quartz countertop, quality designed cabinetry with full depth fridge upper cabinet, upgraded kitchen backsplash, Approx 9' Ceiling heights as per plan, Countertops, Quality designed bathroom vanity cabinets including powder room, Under mount square Basins, In Suite Laundry closet. Pets allowed with restrictions. Located at the intersection of Gore Rd/Queen St close to Hwy 427, 407, 50, 7, Minutes from Costco, Parks, Public Transit & More (id:41954)
96 - 1401 Plains Road E
Burlington (Freeman), Ontario
Welcome to Unit 96 at 1401 Plains Road East, a spectacular executive end unit in Joy Condominiums, expertly built by Branthaven Homes. This modern, move-in-ready townhome offers meticulously maintained, pet-friendly living space with 3 bedrooms and 2 bathrooms, perfectly situated within walking distance of the Burlington GO Station, the scenic lakefront, Mapleview Shopping Centre, IKEA, Costco, local schools, and a variety of dining and entertainment options, plus easy access to Highways QEW, 403, and 407, and McMaster University. Step inside to a bright, sun-filled foyer leading to a versatile flex space, then ascend to the main level's generous open-concept living and dining area featuring updated staircase carpeting (2023), new flooring (2023), 9-foot ceilings, expansive windows, California shutters, and a motorized cascading blind leading to a private, covered balcony. The well-appointed kitchen is a true highlight, boasting stainless steel appliances, ample cabinetry, updated granite countertops, a stylish backsplash, a modern sink, and a convenient walk-in pantry perfect for all your culinary storage needs. Upstairs, you'll find three comfortable bedrooms and a beautifully updated bathroom (2023). This "lock and leave" lifestyle home comes with a remote-controlled garage featuring private indoor parking and direct interior access, truly leaving nothing to do but move in and enjoy! (id:41954)
1342 Roylen Road
Oakville (Cp College Park), Ontario
Welcome to this beautiful home nestled in a quiet neighbourhood in Oakville. One of the most sought cities in Ontario! Nice lay-out w/open concept living room next to the dining area. Dining room overlooks the backyard. Renovated bathroom in the second floor and three rooms. Enjoy the hidden gem in the basement for entertaining friends, use as an office or a guest room. Experience the comfort of having your own Sauna inside the house. Close to schools, restaurants, shopping area, Hwy 403 and QEW. Find serenity in the private backyard while sipping coffee in the morning & drinking wine at night! A must see! (id:41954)
49 Riley Reed Lane
Richmond Hill, Ontario
Welcome to this, 1-Year-New Freehold Townhouse in Prime Richmond Hill! Jubilee Towns By Arista Homes. Boasting 1,835 sqft of stylish, modern living space, this beautifully designed home is nestled in one of Richmond Hills most sought-after communities. Enjoy 9-ft ceilings and hardwood flooring on the ground level, along with a bright, functional layout ideal for contemporary lifestyles. Thoughtfully designed with two separate foyer areas, each featuring its own closet. The gourmet kitchen is a chefs dream, complete with new stainless steel appliances, a spacious central island, and walkout to a large private deck perfect for outdoor dining and entertaining. The upper level offers three generously sized bedrooms, while the main floor includes a huge laundry room, direct garage access, and ample storage space. An unfinished basement provides endless potential for customization. Located just steps from Richmond Green Park, Richmond Green Secondary School, Costco, and offering easy access to Hwy 404, this move-in-ready gem combines modern design, comfort, and convenience. Don't miss this rare opportunity! (id:41954)
1441 Woodstream Avenue
Oshawa (Taunton), Ontario
Stunning and spacious corner unit (3144 sqf) home boasting 4 + 1 bedrooms and 4.5 bathrooms. Beautifully finished basement and a good size backyard with a large deck and shed for storage, a perfect place for family gatherings. This home feels structured to maximize living space, as no room feels compromised. From an office to a home gym, there are endless possibilities on what you can do with this place. Walking distance to a public elementary school and nearby parks, quick drive to essential stores and restaurants. Everything is at your fingertips. (id:41954)











